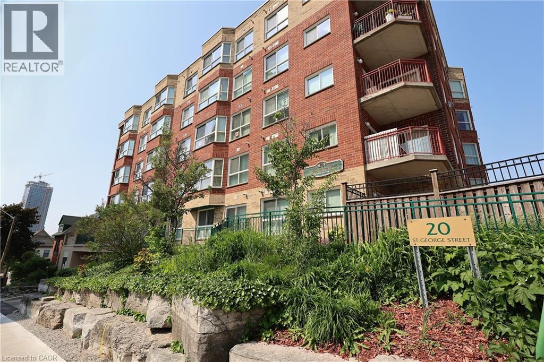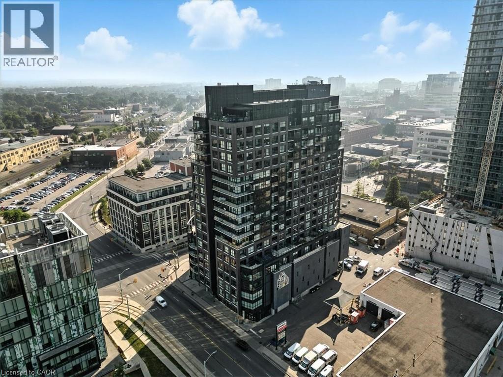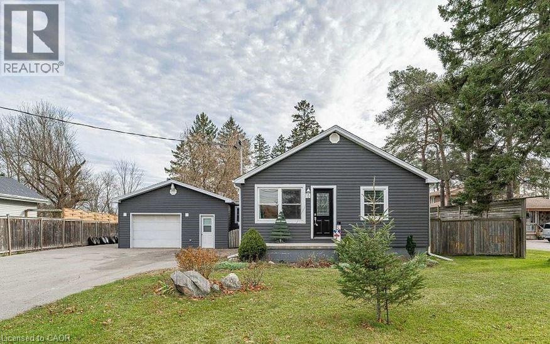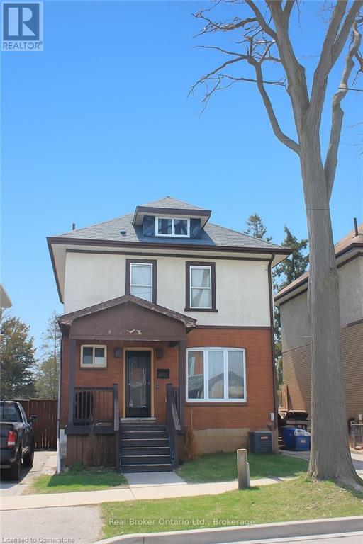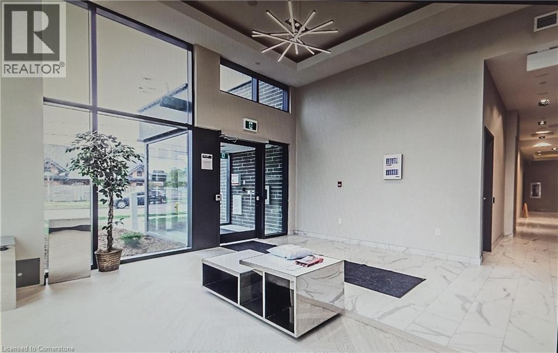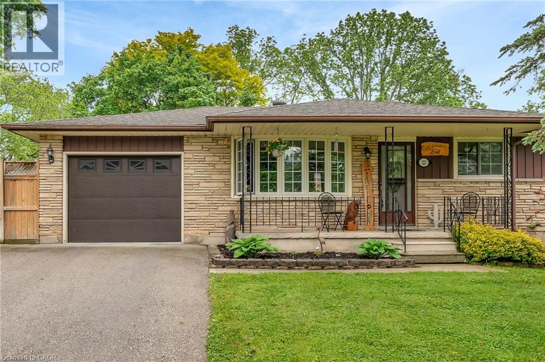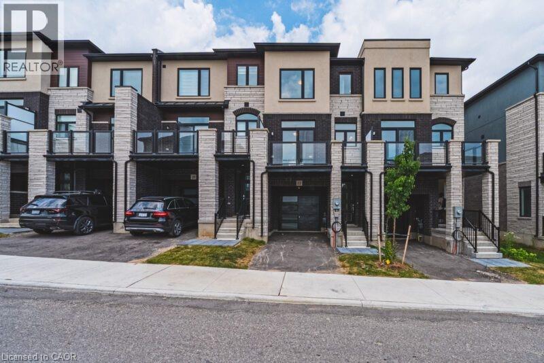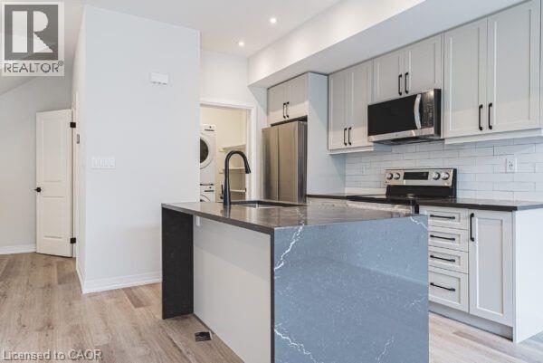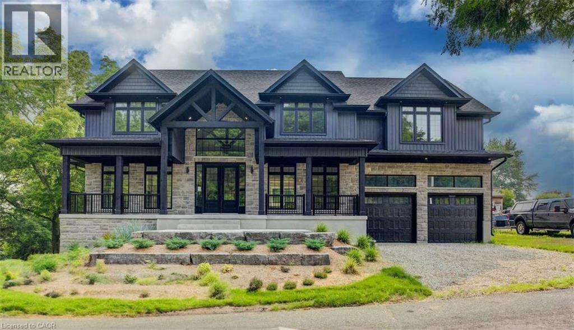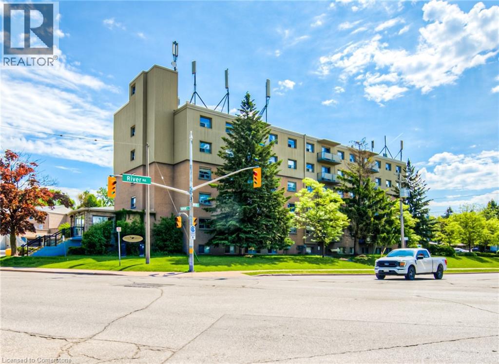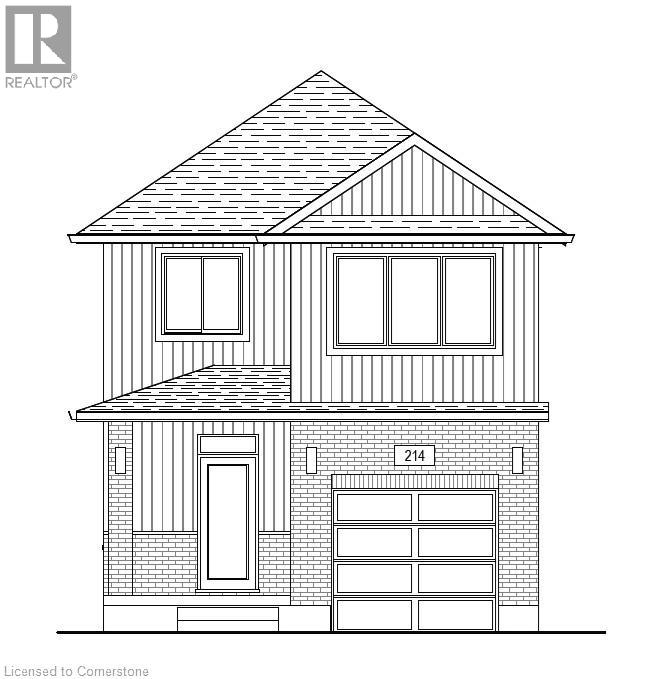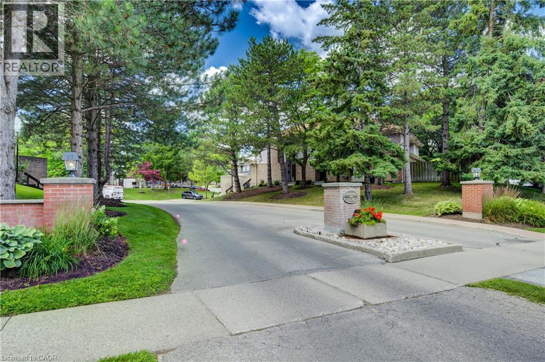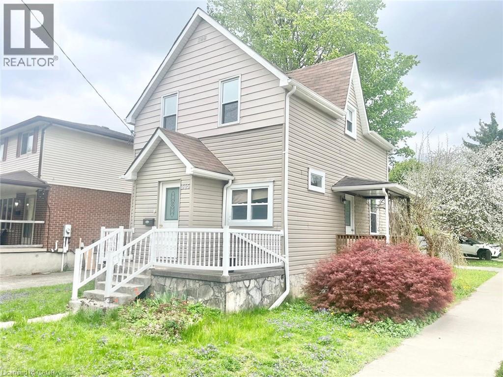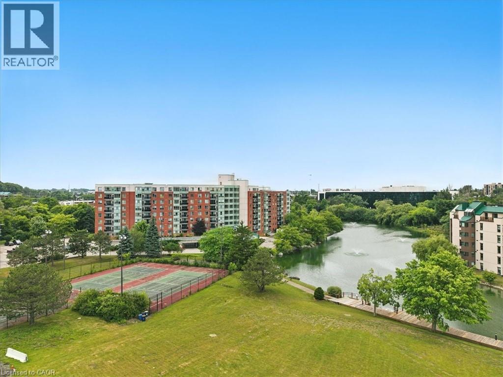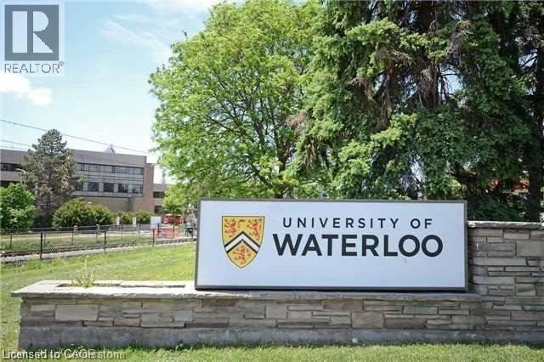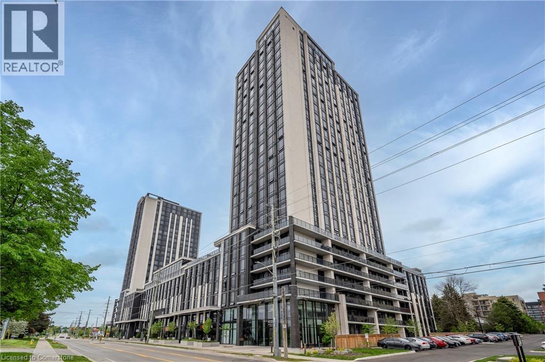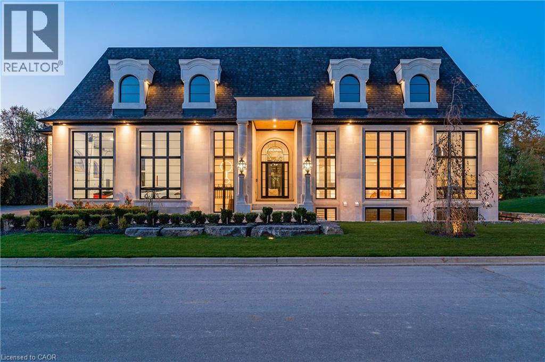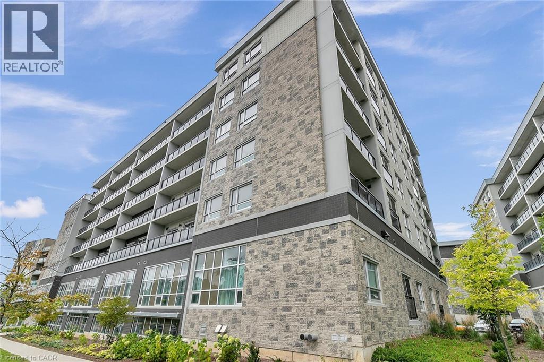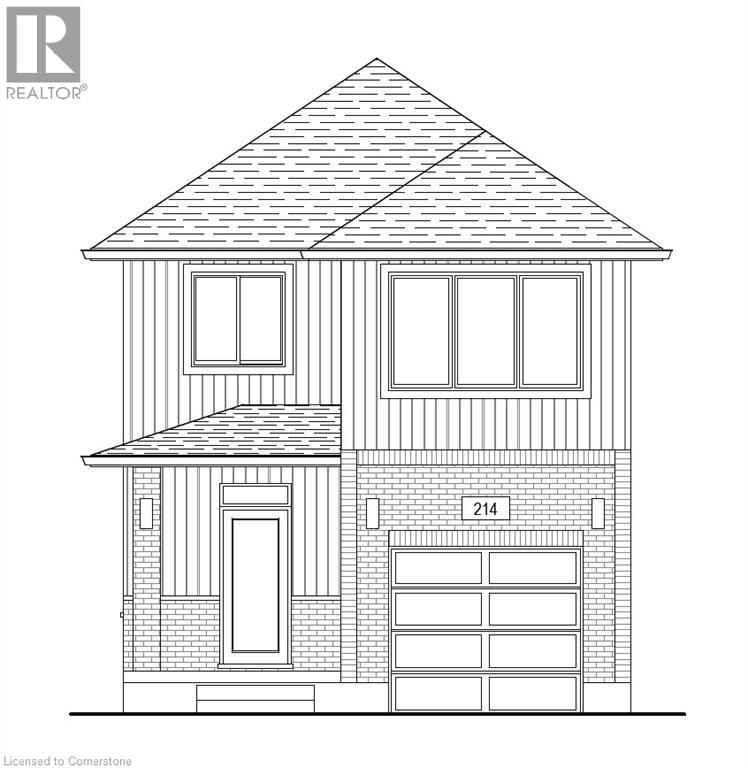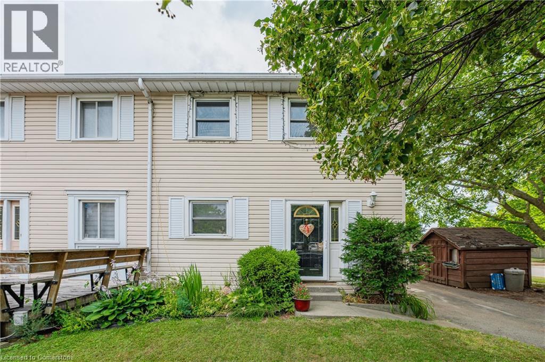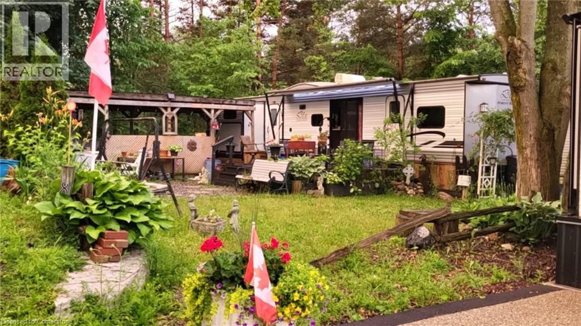50 Inge Court
Kitchener, Ontario
Unlock the Potential of Home Ownership & Income! Welcome to 50 Inge Court: A Smart Investment & Stylish Living Combined! Looking for the perfect blend of comfort, convenience, and supplemental income? This legal duplex offers endless possibilities, from a beautiful primary residence to a fully self-contained lower unit that’s perfect for multigenerational living or as a highly desirable mortgage helper. The lower level apartment, accessed via a separate entrance, features an open concept layout with a spacious kitchen, dining area, living room, a large bedroom, 4 piece bathroom, in-suite laundry, and plenty of natural light. The main home boasts an open concept design with soaring ceilings, a skylight, and neutral toned hardwood flooring throughout. The solid wood kitchen overlooks the dining space, and the main floor also includes a powder room and laundry. The great room opens to a private, fully fenced backyard with a gorgeous composite deck, perfect for relaxing, entertaining, or watching kids play. Upstairs, you'll find three spacious bedrooms, each with custom closets, and a 4 piece bathroom. The primary suite includes a custom walk-in closet and an ensuite with a soaker tub and separate shower, plus a private balcony to enjoy your morning coffee or evening sunsets. Located in the highly desirable Bridgeport community, you're just a short drive from Kiwanis Park, Uptown Waterloo, Bingemans, Guelph and surrounded by green spaces and trails. Whether you’re raising a family, downsizing, or investing, this property offers the best of all worlds. (id:8999)
20 St George Street Unit# 211
Kitchener, Ontario
Sandhills provides secure and affordable independent living for active adults aged 50+. It is a Christian faith-based, multi-denominational, not for profit corporation using a Life Lease housing model. A Life Lease purchase is a property arrangement where you buy the right to live in a property for the rest of your life, but you do not own the property itself outright. The advantages are: 1/ lower purchase price, 2/ stability vs. renting as you have the right to live there for life, 3/ the property manager takes care of maintenance, repairs and landscaping, and best of all 4/ a community of similar-aged residents, fostering spiritual, social and recreational engagement and support networks. Small dogs and cats are permitted to a maximum of 2 per unit. The bathroom has recently been upgraded to an accessible shower. The monthly fees are very reasonable and the property taxes are low. There is a lounge with a kitchen for morning coffee or afternoon tea. Daily actviities are included and there's a library as well. Ample parking is available at an extra charge and a storage locker is included. All this in a wonderful downtown Kitchener location close to worship services, The Kitchener Farmers Market and scenic Victoria Park. (id:8999)
1 Victoria Street S Unit# 1113
Kitchener, Ontario
Available for immediate occupancy! welcome to this bright and modern 2-bedroom, 1-bath condo featuring a stunning corner balcony with panoramic views of downtown Kitchener. Floor-to-ceiling windows flood the space with natural light, while the open-concept living area offers flexibility for dining, lounging, or working from home. The contemporary kitchen is equipped with quartz countertops and four stainless steel appliances, including a new dishwasher (2024). Additional highlights include in-suite laundry, a front-entry closet, and two large closets in the primary bedroom for ample storage. The spacious bathroom is designed for comfort and accessibility. Recent upgrades include modern island lighting (2023), an undercounter water filtration system (2024), and fresh paint throughout (2023) making this home move-in ready. 1 underground parking is included, and residents enjoy access to top-tier building amenities such as a fitness centre, rooftop patio with BBQs, and a theatre room. One Victoria offers unmatched convenience with LRT and GO Train, FLIXBUS access just steps away with daily direct trips to Toronto Pearson Airport and Union Station- Downtown Toronto. You're also within walking distance of the School of Pharmacy, Innovation District, and Google headquarters. This condo has not only the convenience but the comfort you're searching for! -- Book your showing today! (id:8999)
7913 Highway 7/12
Guelph/eramosa, Ontario
Located in the serene countryside of Guelph/Eramosa, this charming property at 7913 Highway 7 offers a perfect blend of rural tranquility and convenient access to urban amenities. Situated just outside Guelph, this spacious home provides both the privacy of a rural setting and proximity to essential services, making it an ideal location for those seeking a peaceful lifestyle without sacrificing convenience. Property Overview: This expansive property features a beautifully maintained residence set on a large 80 x 200 Ft lot, offering scenic views of lush greenery and wide-open spaces. Whether you're looking for a family home, a country retreat, or an opportunity to operate a small business or hobby farm, this property has the potential to meet a variety of needs. Outdoor Space: The property spans a large lot, perfect for outdoor enthusiasts and those seeking space to grow. The vast yard provides ample room for gardens, recreation, or even the possibility of building additional structures such as a workshop, barn, or outbuildings for various uses. The landscaping is well-kept, with mature trees offering privacy and shade during the warmer months. Additional Features: Ample parking space for vehicles, RVs, or boats. A well-maintained driveway providing easy access to the home. Close proximity to Highway 7 for quick access to Guelph, as well as nearby towns and amenities. Location: This property is situated just outside the vibrant city of Guelph, known for its rich history, top-rated schools, and thriving arts and cultural scene. With easy access to Highway 7, commuting to surrounding areas like Cambridge, Kitchener-Waterloo, and Toronto is straightforward. Local amenities such as grocery stores, medical services, and recreational facilities are just a short drive away, making this location both convenient and desirable for growing families or those looking to escape the bustle of city life. (id:8999)
109 Arthur Street
Brantford, Ontario
If you're not afraid of a little work and you have an eye for potential, this beautifully updated century home is just waiting for your finishing touch to make it a showpiece! The serious big-ticket items have already been done: brand-new powder room, updated wiring throughout, modern HVAC, a new roof, plus most windows and flooring replaced! Step inside and be charmed by the perfect blend of historic character and modern convenience. The spacious kitchen and main bathroom have been tastefully refreshed while maintaining the home's original warmth. Large windows flood the space with natural light, complemented by stylish fixtures that enhance its timeless appeal. Now, here's where you come in! The last cosmetic details - paint, trim work, and those final finishing flourishes are yours to complete. There are also two unfinished spaces with great potential - a full basement with walk-out and a loft space on the 3rd floor. Set in a prime location near schools, parks, and amenities, this is a rare chance to own a piece of history while adding your own personal flair. Don't miss out! (id:8999)
7 Erie Avenue Unit# 712
Brantford, Ontario
Welcome To Grand Bell Condos! 2 Bedrooms + Den 853.3 Sq.ft Of Open Concept, Living/Dining Room Features 9 Ft. Ceiling. Modern Kitchen, Stainless Steel Appliances. This Boutique Building provide Modern Finishes, Upscale Amenities And Convenience. Steps To The Ground River. Surrounded By Scenic Trails. Located Minutes From Laurier University. The Grand River Abd Newer Plaza has a Tim Hortons, Fresco, Beer Store, Boston Pizza, And More. Building Amenities Includes Outdoor Terrace & BBQ Area. Social Lounge & Co-Working Space And Fitness Centre. (id:8999)
22 Victoria Street
Cambridge, Ontario
Welcome to 22 Victoria St, a charming 3-bedroom bungalow nestled on a spacious lot in the picturesque community of Branchton. This delightful home offers a perfect blend of comfort, convenience, and outdoor space, making it an ideal retreat for families and individuals alike. As you step inside, you'll be greeted by an inviting open-concept living area that features large windows, filling the space with natural light and creating a warm and welcoming atmosphere. The living room flows seamlessly into the dining area, making it perfect for entertaining guests or enjoying family meals. The bungalow boasts three comfortable bedrooms, each thoughtfully designed to provide ample closet space and cozy surroundings that create a peaceful haven for rest and relaxation. The functional kitchen is equipped with essential appliances and plenty of counter space, making meal preparation a breeze. Situated on a generous lot, this property provides ample outdoor space for gardening, play, or simply enjoying nature. The expansive yard is ideal for summer barbecues, family gatherings, or quiet evenings under the stars. A standout feature of this property is the oversized detached shop, which offers endless possibilities. Whether you need a workshop, storage space, or a creative studio, this versatile building can accommodate all your needs. Located in the serene community of Branchton, you’ll enjoy the benefits of small-town living while being just a short drive away from larger urban amenities. Nearby parks, schools, and local shops enhance the appeal of this fantastic location. With its charming features, generous lot, and oversized shop, 22 Victoria St is a rare find in Branchton. Don’t miss the opportunity to make this lovely bungalow your new home! Schedule a viewing today and start envisioning your future in this wonderful space (id:8999)
155 Equestrian Way Unit# 22
Cambridge, Ontario
Beautifully designed, brand-new 3-story townhome located in Cambridge's sought-after Briardean/River Flats neighborhood. This spacious 3-bedroom, 3-bathroom condo, crafted by Starward Homes, offers 1640 square feet of modern living space across three levels. The main level features a well-equipped kitchen and one of the home's three bathrooms, while the upper floors include two more full bathrooms, making it a perfect layout for families or professionals needing extra space. With an attached garage and single-wide driveway, this property includes two dedicated parking spaces. Step out onto your open balcony for 2 breath of fresh air, and enjoy all the conveniences of condo living with a low monthly fee covering essential services. Nestled in a vibrant urban location near Maple Grove Rd (id:8999)
155 Equestrian Way Unit# 141
Cambridge, Ontario
Beautifully designed brand new 3 storey townhome located in Cambridge's sought after neighborhood. This spacious 3 bedroom, 1.5 bathroom condo, crafter by Starward Homes, offers 1342 square feet of modern living space across three levels. The main level features a well equipped kitchen and one of the home's three bathrooms, while the upper floors include two more full bathrooms, making it a perfect layout for families or professionals needing extra space. With an attached garage and single wide driveway, this property includes two dedicated parking spaces. Step out onto your open balcony for a breath of fresh air, and enjoy all the conveniences of condo living with a low monthly fee covering essential services. Nestled in a vibrant urban location near Maple Grove Rd. (id:8999)
155 Equestrian Way Unit# 131
Cambridge, Ontario
Beautifully designed brand new 3 storey townhome located in Cambridge's sought after neighborhood. This spacious 2 bedroom, 2.5 bathroom condo, crafter by Starward Homes, offers 1342 square feet of modern living space across three levels. The main level features a well equipped kitchen and one of the home's three bathrooms, while the upper floors include two more full bathrooms, making it a perfect layout for families or professionals needing extra space. With an attached garage and single wide driveway, this property includes two dedicated parking spaces. Step out onto your open balcony for a breath of fresh air, and enjoy all the conveniences of condo living with a low monthly fee covering essential services. Nestled in a vibrant urban location near Maple Grove Rd. (id:8999)
88 Misty River Drive
Conestogo, Ontario
For more info on this property, please click the Brochure button.Step into this stunning 3,256 sq ft 2-storey home, perfectly positioned to capture the trees, golf course nearby and designed to impress at every turn. A grand 2-storey foyer welcomes you with an immediate sense of space and sophistication, setting the tone for the rest of the home. The home features upgraded hardwood flooring and is filled with natural light thanks to the abundance of large windows, creating a truly bright and airy feel throughout. The great room is a showstopper, anchored by a sleek, modern linear gas fireplace—perfect for cozy evenings or stylish entertaining. Just steps away, the expansive kitchen boasts custom cabinetry, ample counter space, and a seamless flow into the dining areas. Upstairs, the luxurious master suite offers a peaceful retreat complete with an electric fireplace, generous walk-in closet, and a spa-inspired ensuite featuring a free-standing tub, double vanities, and sunlit windows. With 4 spacious bedrooms, a den, and 3.5 bathrooms, there's plenty of room for family, guests, or a home office. Outdoor living is equally impressive with a large covered deck, ideal for morning coffee or evening gatherings. The unfinished basement offers endless potential for future development—whether it's a media room, home gym, or additional living space. This home blends elegance, comfort, and modern design in an oasis setting—truly a must-see! (id:8999)
283 Fairway Road N Unit# 501
Kitchener, Ontario
ATTENTION FIRST TIME HOME BUYERS OR INVESTORS!! Welcome to this bright and spacious 2-bedroom condo in Kitchener, Find yourself conveniently located near schools, parks, shopping, and public transit, GO Station ,this condo is perfect for first-time buyers, downsizers, or investors Featuring a good sized living space to wind down after a long day in, as well as a modern kitchen with ample cabinet space. This unit is filled with natural light from large windows throughout. The generous-sized bedrooms offer great closet space, while the 4-piece bathroom provides comfort and functionality. Condo fees include Hydro, Water and Building insurance, this ensures worry-free living with all your essential utilities covered. Laundry is available in the building. MIND BLOWING LOCATION, LOCATION,, as its just minutes to Highway 8, Fairway Mall, Chicopee Park, Grocery stores and Schools. RARE TO FIND SINGLE CAR GARAGE WHICH COMES WITH UNIT. Don't miss this fantastic opportunity!!! (id:8999)
472 Green Gate Boulevard
Cambridge, Ontario
MOFFAT CREEK – Discover your dream home in the highly sought-after Moffat Creek community. The stunning New Chapter Series collection of detached homes offers both 3- and 4-bedroom models, 2.5 bathrooms, and the perfect blend of contemporary design and everyday functionality. Step inside the Dahlia model, showcasing a carpet-free, open-concept main floor with soaring 9-foot ceilings that create a bright and inviting atmosphere. The chef-inspired kitchen features a spacious island with an extended breakfast bar and generous storage—seamlessly flowing into the living and dining areas with walkout access to the backyard. Upstairs, the primary suite offers a private retreat with a large walk-in closet and a luxurious 4-piece ensuite. Enjoy a lifestyle that balances peaceful living with urban convenience—nestled beside an undeveloped forest with access to scenic trails and tranquil green space, providing a natural escape from the everyday. Built by Ridgeview Homes—Waterloo Region’s Home Builder of the Year (2020–2021)—these homes are crafted with exceptional quality and impressive standard finishes. Located in a growing, family-friendly East Galt neighbourhood just steps from Green Gate Park, and close to schools and Valens Lake Conservation Area. Only a 4-minute drive to Highway 8 and 11 minutes to Highway 401. Lot premiums are additional, if applicable – please see attached price sheet. (id:8999)
493 Beechwood Drive Unit# 4
Waterloo, Ontario
BY APPOINTMENT! RIGHT SIZE and lifestyle await you on Your Dream Townhome in Beechwood Is Finally Here! Packed with charm and character, this 2-bedroom, 2-bathroom townhome is the one you’ve been waiting for! Thoughtfully laid out with 1283 sq. ft. of stylish living space, you’ll love the bright, open main floor featuring a cozy wood-burning fireplace, spacious living and dining areas, and sliding doors leading to an oversized balcony—a perfect spot to unwind while overlooking the private courtyard, pool, and tennis courts. The sunny eat-in kitchen has plenty of room for family meals or entertaining, while upstairs offers two generous bedrooms, including a primary suite with walk-in closet and cheater ensuite, with a full 4-piece bath. The finished lower level features a versatile rec room, laundry area, direct access from the single-car garage, and loads of storage. All this is tucked into the prestigious Beechwood Villas—a quiet, well-managed community offering exclusive access to private tennis courts and an outdoor pool, surrounded by walking trails, parks, and top-rated schools. Pet-friendly, BBQ-friendly, and with ample visitor parking, this is more than a home—it’s a lifestyle. Just minutes from The Boardwalk, Costco, Sobeys, and a short drive to Uptown Waterloo, both universities, and major highways. Original owner – first time on the market! Don’t miss this rare opportunity. Book your showing today! (id:8999)
79 Inwood Crescent
Kitchener, Ontario
A Fully Upgraded - Move In Ready home with a Legal basement apartment. A total of 5 bedrooms and 2 full bathrooms—featuring 3 bedrooms and 1 bathroom upstairs, and 2 bedrooms and 1 bathroom downstairs. Perfect for multigenerational living or rental income potential! Located in a great neighborhood, this home boasts extensive upgrades throughout and shows true pride of ownership. From modern finishes to thoughtful updates it’s move-in ready and designed for comfortable living or a handsfree income property. In the backyard you have 2 separate decks with plenty of green space. Don't miss out on this exceptional opportunity—whether you're looking for a smart investment or a home to grow in, this home has it all. (id:8999)
305 Patricia Avenue
Kitchener, Ontario
Discover this bright and spacious single detached home, featuring 3 generously sized bedrooms and 2 full bathrooms. The basement includes a flexible bonus area—ideal for a home office, yoga studio, or creative workspace. Located on a sunny corner lot at Patricia Avenue and Talbot Street, the home is filled with natural light all day long. Boasting a total living space of 2,820.14 sq. ft. and a 246.06 ft perimeter, there's ample room both inside and out. Enjoy effortless access to all corners of the Kitchener-Waterloo region, making commuting and weekend plans easy. A wonderful opportunity to make this inviting home your own. (id:8999)
30 Blue Springs Drive Unit# 201
Waterloo, Ontario
Discover your urban sanctuary in vibrant Uptown Waterloo! This 2-bedroom, 2-bath condo in a sought-after building blends tranquility with convenience. Steps from Conestoga Mall, three grocery stores, restaurants, and boutiques, you’ll relish the walkable lifestyle. Commuting is a breeze with the nearby LRT station, bus stop at King & Blue Springs Dr., and easy access to the expressway. Plus, Conestoga College, University of Waterloo, and Wilfrid Laurier University are nearby. Marvel at breathtaking views of Four Wells Lake and its lush treeline, framed by floor-to-ceiling living room windows that bathe the unit in natural light. Surrounded by scenic trails, ponds, and streams, this condo offers a serene escape with nature at your doorstep. Inside, the 961 sq. ft. layout includes a galley kitchen with breakfast nook and ample storage. The open-concept living/dining area is perfect for entertaining or quiet nights in, while two spacious bedrooms and two full baths provide flexibility and privacy. In-suite laundry, a private storage locker, and one underground parking spot (plus a second surface space) add everyday convenience. Elevate your lifestyle with exceptional amenities: secure entry, updated balconies, touchscreen directory, and elevators. Unwind in the rooftop lounge with sundeck and gas BBQ, or host events in the party room (for a small fee), both with kitchens and restrooms. Savour summer barbecues by the back pond’s pergola, or book the guest suite for overnight visitors. With ample visitor parking, bike storage, and a library, every detail enhances your living experience. Priced at $449,900, this move-in-ready condo is a blank canvas awaiting your personal touch. Don’t miss the chance to embrace Uptown Waterloo’s perfect blend of urban energy and natural serenity. Interior photos are unavailable out of respect for tenant privacy. Showings can be arranged with notice, and vacant possession is available if purchased for personal residence. (id:8999)
330 Phillip Street Unit# N1805
Waterloo, Ontario
Attention Investors & Parents! Premium 1 Bed + Den Condo with 2 Underground Parking Spaces in ICON 330 – Waterloo’s Most Sought-After Student Residence! Welcome to ICON 330, the ultimate in luxury student living—located just steps from the University of Waterloo, Wilfrid Laurier University, and Conestoga College Waterloo campus. This 1 Bedroom + Den unit includes 2 underground parking spaces and 1 locker, offering incredible value and flexibility. The den is currently rented as a second bedroom (note: no window), maximizing your rental income potential. Features: •High-end finishes throughout •Stainless steel kitchen appliances •Laminate flooring •In-suite washer & dryer •Spacious layout perfect for students or professionals World-Class Amenities: •Fitness Centre & Basketball Court •FREE Wi-Fi Study Area •Rooftop Patio with Fire Pit •Movie Theatre & Media Room •Yoga Studio & Sauna •24/7 Monitored Security •Café & Business Lounge with Fireplace •Study Rooms & Games Room Unbeatable Location: •Walking distance to both University of Waterloo and Wilfrid Laurier University •Steps to Public Transit and LRT (Light Rail Transit) •Close to Waterloo University Plaza, T&T Supermarket, restaurants, and more Whether you’re looking for a smart investment or a premium unit for your student, this is a rare opportunity in a prime location. Come and see it for yourself—don’t miss out! (id:8999)
330 Phillip Street S Unit# T1-1901
Waterloo, Ontario
Two Parkings - Premium Student Condo at ICON Waterloo – Ideal for Investors & Parents. Welcome to ICON Waterloo – One of the city’s most sought-after luxury condos, purpose-built for student living. This modern, fully furnished 3-bedroom, 2-bathroom condo offers comfort, style, and unmatched convenience. Unit Features: Fully Furnished with modern furniture & appliances, Granite countertops, backsplash, self-closing drawers, Engineered hardwood flooring, Large windows with natural light, In-suite laundry and Includes TWO underground parking spaces and one locker. Unbeatable Location: Directly across from the University of Waterloo, Walking distance to Wilfrid Laurier University & Conestoga College (Waterloo campus) and Next to ION Light Rail Transit station for easy city access Surrounded by essential services: restaurants, supermarkets (T&T), medical clinics, and more. Condo Amenities: Full Basketball Court, Arcade/Game Room, Movie Theatre, Gym & Yoga Studio, Multiple Study Lounges, Media Room, Rooftop Patio with Fireplace, Sauna, Bike Storage, 24/7 Fob Access and Concierge Security. (id:8999)
149 Heritage Lake Drive
Puslinch, Ontario
Exclusive Custom-Built Bungalow in Prestigious Heritage Lake Estates . Welcome to a truly one-of-a-kind residence, meticulously crafted for those who demand elegance, innovation, and comfort. Located in the coveted gated community of Heritage Lake Estates, this Net Zero Ready custom bungalow is a masterclass in design and sophistication. Set on a beautifully landscaped half acre lot, it offers the perfect blend of luxury, space, and modern efficiency. Spanning 7,400 sq. ft. of living space plus over 600 sq. ft. of additional storage, this home features 5 spacious bedrooms each with private ensuites, and 2 stylish powder rooms, ideal for family living and entertaining.Inside, 14-foot ceilings and floor-to-ceiling windows flood the space with light. The open-concept layout connects living, dining, and kitchen areas with access to the oversized covered patio. Elegant finishes include engineered hardwood flooring, 9-foot solid core doors, custom plaster moldings, and heated floors.The gourmet kitchen is an entertainers dream with top of the line built-in appliances, custom cabinetry, stone-clad island, and a walk-in pantry offering excellent storage.The fully finished lower level includes a recreation room, wet bar, games room, home gym, and multimedia theatre for relaxation and entertainment.Outside, the heated 3-car garage fits 6+ vehicles with lift options and includes a Tesla charging station, perfect for car enthusiasts and eco-conscious owners.Nestled within a lakeside community offering private lake access, walking trails, and a peaceful setting just 2 minutes from Highway 401 and nearby amenities, schools, and shopping.This is more than a home its a rare opportunity to own a landmark combining architectural excellence, energy-conscious living, and luxury in one of the regions most sought-after neighbourhoods. (id:8999)
275 Larch Street Unit# B02 In Building G
Waterloo, Ontario
Welcome to 275 Larch St, Unit B02, in building G. This beautiful unit comes FULLY FURNISHED and provides easy access with it being located on the main floor of the building. Upon entering this cozy unit, you are greeted by the modern kitchen, which features stainless steel appliances and quartz countertops. Walk in a little further, and to the left you'll find IN-SUITE LAUNDRY and the living room with large windows; allowing for lots of natural light to enter the unit, giving it a bright and airy feel. This unit features one bedroom with a 4pc ensuite, also with modern finishes and quartz countertops. This condo community offers all the amenities you've been looking for, including a games room, theater room, business center, yoga room, fitness room, and a terrace BBQ area. Located within walking distance to both universities in the city, plenty of restaurants and eateries, Uptown Waterloo, public transit, and so much more! Whether you're a student or professional this is the perfect space to call home!! (id:8999)
492 Green Gate Boulevard
Cambridge, Ontario
MOFFAT CREEK – Discover your dream home in the highly sought-after Moffat Creek community. The stunning New Chapter Series collection of detached homes offers both 3- and 4-bedroom models, 2.5 bathrooms, and the perfect blend of contemporary design and everyday functionality. Step inside the Iris model, showcasing a carpet-free, open-concept main floor with soaring 9-foot ceilings that create a bright and inviting atmosphere. The chef-inspired kitchen features a spacious island with an extended breakfast bar and generous storage—seamlessly flowing into the living and dining areas with walkout access to the backyard. Upstairs, the primary suite offers a private retreat with a large walk-in closet and a luxurious 4-piece ensuite. Enjoy a lifestyle that balances peaceful living with urban convenience—nestled beside an undeveloped forest with access to scenic trails and tranquil green space, providing a natural escape from the everyday. Built by Ridgeview Homes—Waterloo Region’s Home Builder of the Year (2020–2021)—these homes are crafted with exceptional quality and impressive standard finishes. Located in a growing, family-friendly East Galt neighbourhood just steps from Green Gate Park, and close to schools and Valens Lake Conservation Area. Only a 4-minute drive to Highway 8 and 11 minutes to Highway 401. Lot premiums are additional, if applicable – please see attached price sheet. (id:8999)
1400 Wildren Place
Cambridge, Ontario
QUIET COURT LOCATION!! This spacious semi is located close to all amenities and features a spacious main floor with a large living room with sliding glass doors to the fully fenced yard. The second floor features 3 bedrooms with a large primary bedroom. Separate side entrance to the finished basement which includes an additional rec room and a full 3 piece bath. Great curb appeal!! (id:8999)
1174 Wilby Road Unit# 8
St. Agatha, Ontario
Welcome to peaceful country living at 1174 Wilby Road in charming St. Agatha! This well-maintained trailer home offers a cozy and affordable lifestyle just minutes from Waterloo. Featuring 2 bedrooms, one 2-piece bathroom and one 3-piece bathroom, and an open-concept kitchen/dining room and living area filled with natural light. Enjoy the tranquility of the surrounding farmland from your private covered porch, perfect for morning coffee or evening relaxation. Recent updates include flooring, fresh paint, and newer appliances. Located in a quiet, friendly community with easy access to city amenities and outdoor recreation. Whether you're downsizing, a first-time buyer, or looking for a weekend getaway, this property is a great opportunity! (id:8999)


