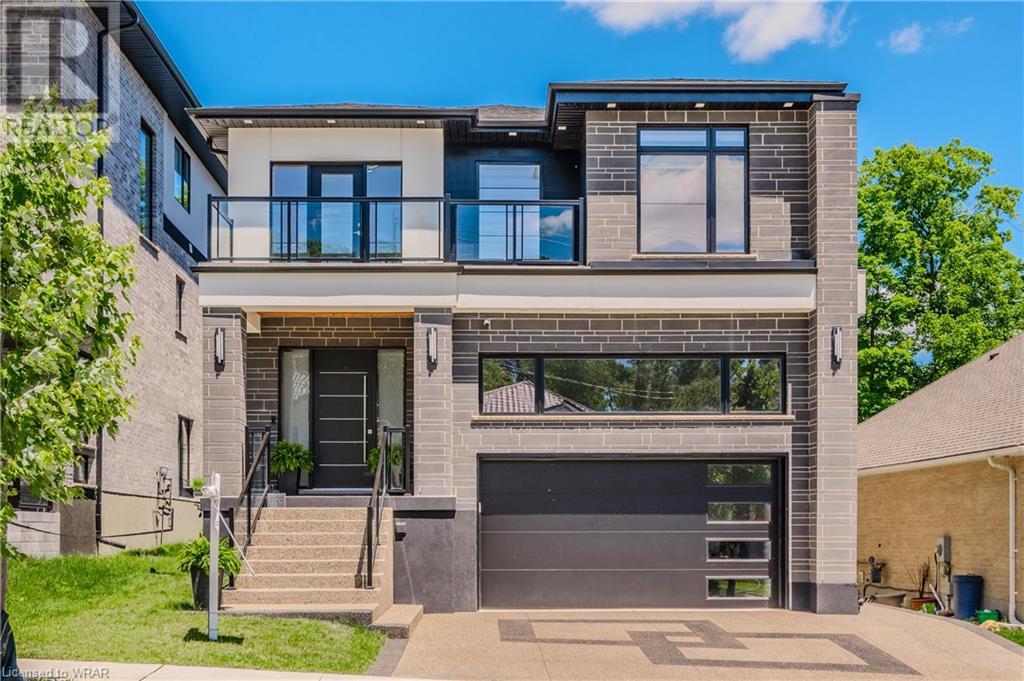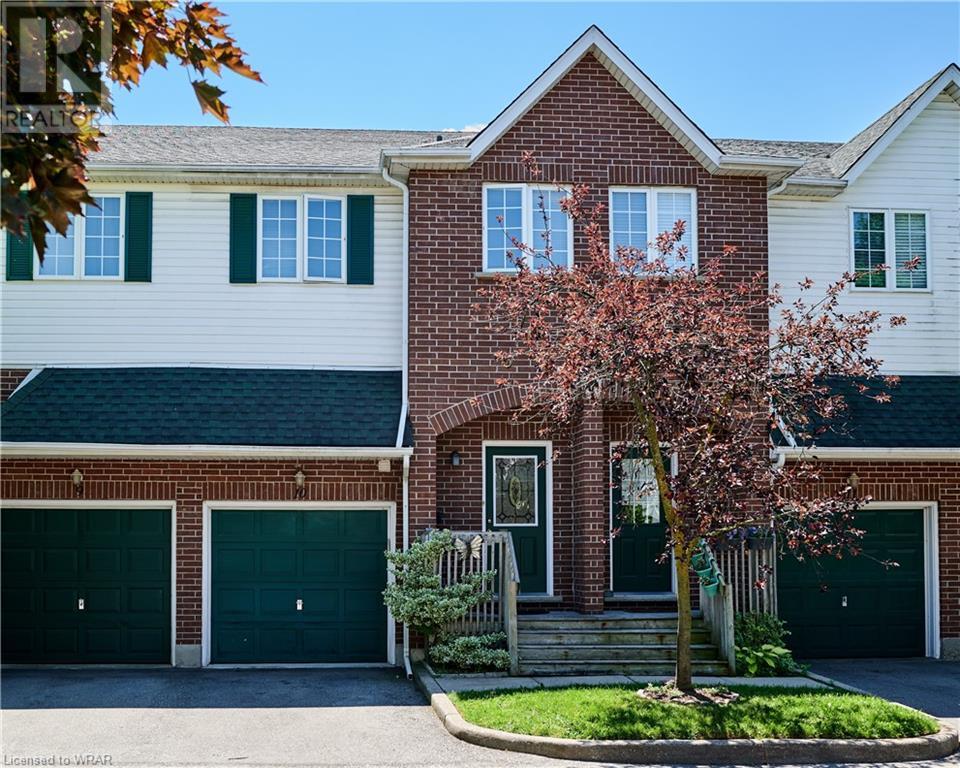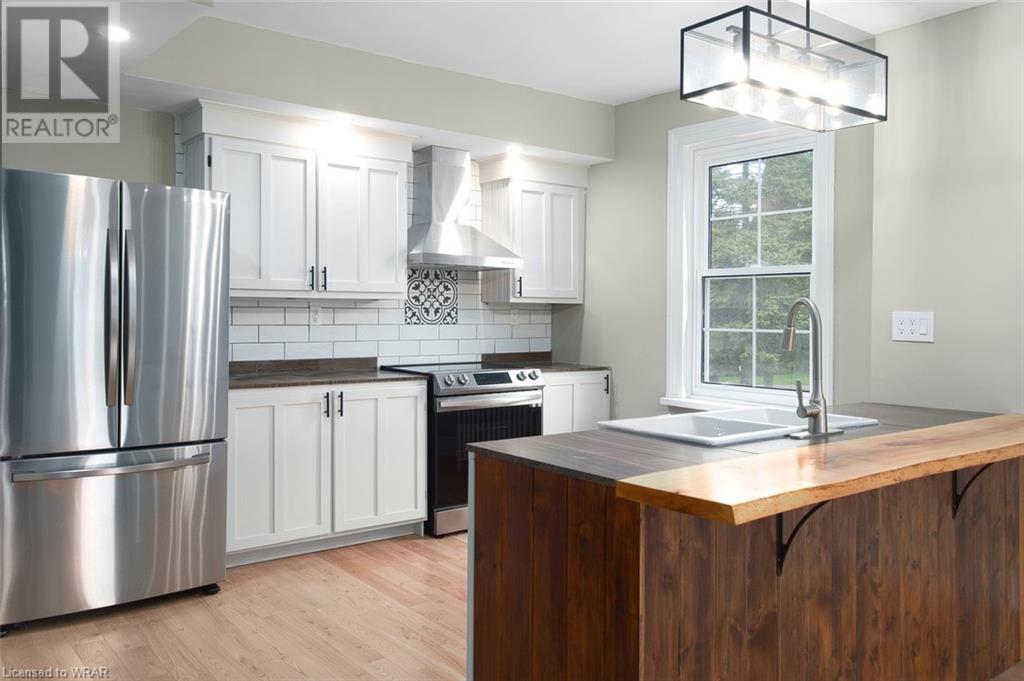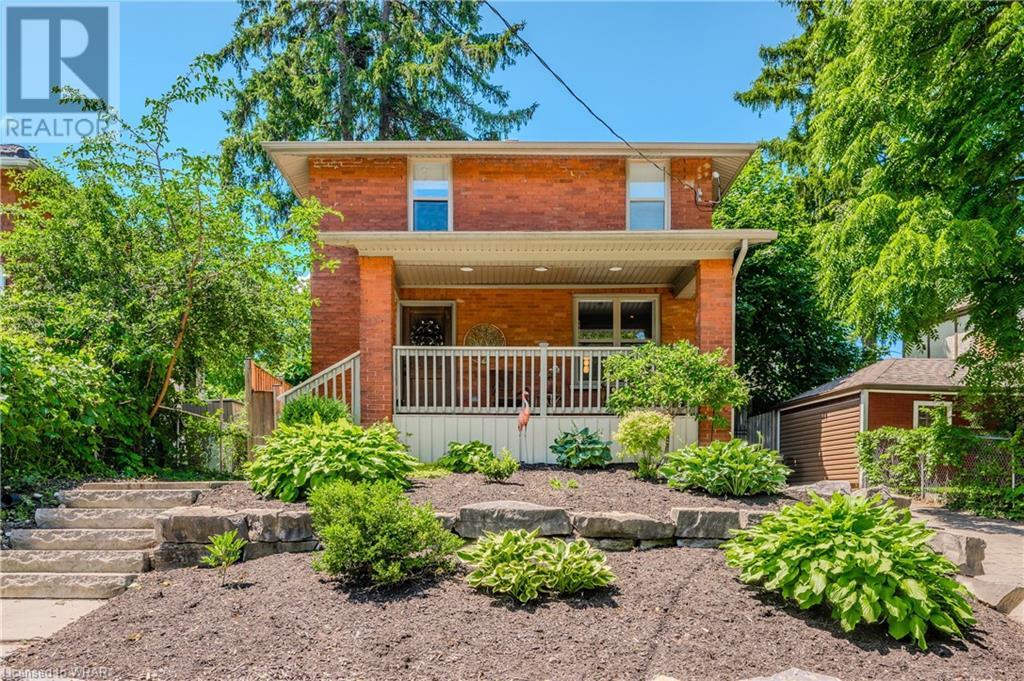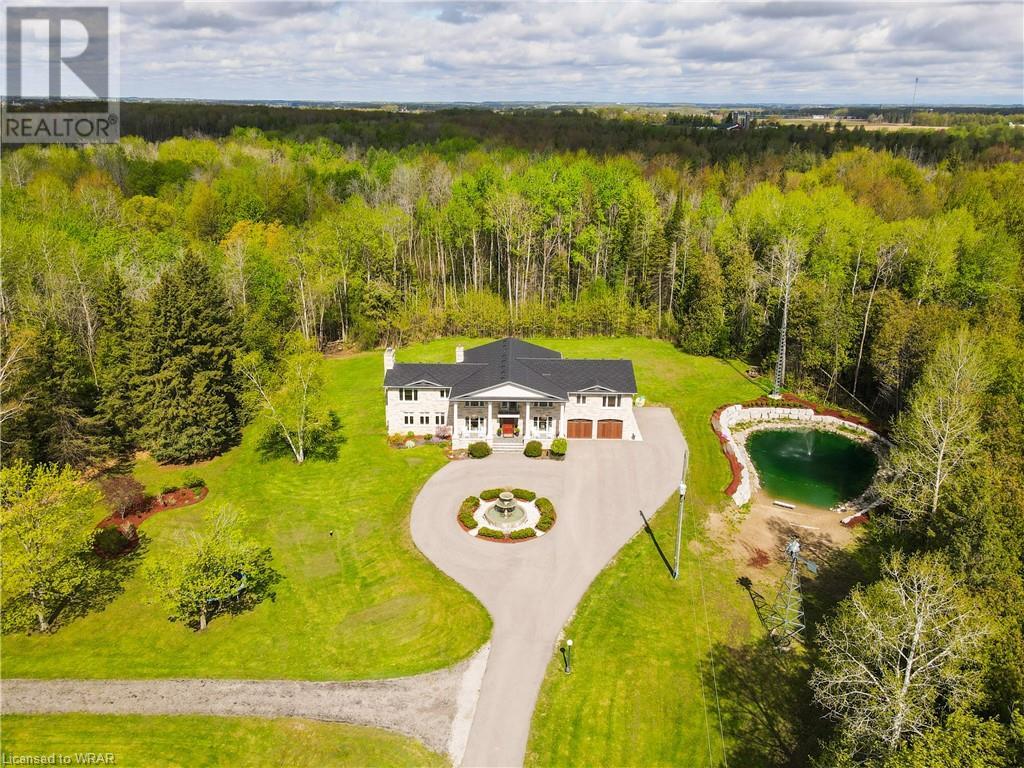320 Otterbein Road
Kitchener, Ontario
Welcome to your dream CUSTOM HOME! This beautiful modern 2-storey residence boasts over 4000 square feet of luxurious living space and is filled with impeccable upgrades throughout. With 5 bedrooms and 5 bathrooms, this elegant home offers plenty of room for creating lasting memories with your loved ones. As you step inside, you are greeted by the grandeur of 10-foot ceilings on the main floor, creating a sense of openness and sophistication. The custom white kitchen is a chef's delight, featuring cabinets that reach up to the ceiling, stainless steel appliances including a built-in double fridge and a top-notch built-in coffee machine. Two tasteful fireplaces provide cozy spots to unwind, while the absence of carpet throughout the home showcases the beautiful hardwood floors that flow seamlessly from the main level to the second floor. The stylish glass railing and wood stairs add a contemporary touch to the home's design. Upstairs, 9-foot ceilings grace the second floor, where you'll find 2 balconies offering tranquil spaces to relax and enjoy the surrounding forest views. The large covered porch provides a perfect setting for outdoor entertaining or quiet moments of reflection. The fully finished basement with 9-foot ceilings offers even more living space, complete with an additional bedroom, full bathroom, and 2 spacious cold rooms for storage or customization to suit your needs. The exposed concrete driveway leads to the expansive garage with high ceilings, ideal for car enthusiasts looking to install a hoist system for working on or storing high-end vehicles. With upgraded trim work and doors throughout, this home exudes quality and attention to detail at every turn. Don't miss out on this unique opportunity to make this exceptional property your own and live in the lap of luxury! (id:8999)
5 Bedroom
5 Bathroom
4282 sqft
42 Green Valley Drive Unit# 10
Kitchener, Ontario
Welcome to beautiful 10-42 Green Valley Drive one of Kitchener's most family and friendly neighborhoods of Pioneer Park. This home is waiting for its new family to move in and enjoy! You will love living in this multi level home. The top floor features two bedrooms with spacious closets and a linen closet, take a few steps down to the primary bedroom which has two large windows and a separate seating area and a three piece bathroom ensuite. Take another few steps down to the main floor which features your kitchen and large family room. The kitchen has open to above ceiling. The sliding doors lead you to your open upper level wood deck. The finished walkout has a perfect size seating area with natural gas fireplace, sliding doors to your lower level patio and garden. Your laundry and entrance to the garage is in the basement. If you are a first home buyer, investor, or looking to downsize this home is perfect for you with low condo fees, close to everything you need for everyday living. Don't miss your chance to own this home! (id:8999)
3 Bedroom
2 Bathroom
1507.52 sqft
62 Zinkann Crescent
Wellesley, Ontario
Beautiful custom-built, executive detached home perfectly situated on a large landscaped lot in the quaint village of Wellesley. These 3 bedrooms and 4 bathrooms home has nearly 2,600 sq ft in living space; inside discover an open floor plan, providing great flow for everyday living, and loads of room for gathering family and friends. Grand entrance with foyer leading to the living and dining room with vaulted ceilings and plenty of windows to allow natural light. The kitchen is well equipped with newer stainless-steel appliances including a luxury double oven stove and it is open to the nice family room. Sliding glass doors with access to your own private oasis featuring a massive deck with vistas to the back garden and lake. A hallway leads to the powder room and hosts a convenient main floor laundry room with direct garage access. The generous master suite boasts vaulted ceilings, large walk-in closet & a private ensuite. A great sized extra two bedrooms in the upper level comes with a 4-pc bathroom. Moving to the finished basement, prepare to be wowed by the bright open space, perfect for in-law setup, home office, gym, hobby room or rec room and also comes with a convenient full bathroom. As well, you have a double garage plus space for 4 cars in the driveway and no sidewalk. This fabulous home is located close to parks, a community centre, public school & daycare, and within 20 minutes of Waterloo. Don’t miss this opportunity and buy it today! (id:8999)
3 Bedroom
4 Bathroom
2560 sqft
119 Yonge Street S
Walkerton, Ontario
Having undergone a careful years-long restoration to celebrate the home's original features while modernizing to today's standards, this historic home has become a masterpiece. Find what you won't anywhere else. This home has been restructured to have mortise and tenon joinery in post and beam construction proudly supporting the second floor and showing as a beautiful and interesting centrepiece of the main living room. From the street, notice a historic soft yellow-brick facade with stone foundation, steel roof, and painted cedar-shake siding, all set on a deep lot with mature cedars and flowing creek. Formerly a duplex, find 4 bedrooms and 2.5 bathrooms across 1970 square feet of space. Choose between a loft-inspired bedroom with ensuite bath and exposed brick features, or one of the three bedrooms in the main home to call the primary. There is surely enough space for the growing family or multi-generational home. Adding a door between spaces could allow for private work space, AirBnB opportunities, or a separate accessory unit with full bath, kitchen, and separate entrances. Notice historic original pine floors, architectural windows, original spindles and railing, milled baseboard, and cobblestone basement flooring with no shortage of charm. Find great storage or hobby-room space in the basement with walkout entrance and large windows. With brand new kitchen and bathroom features, notice a lean towards the past with bead-board wainscoting, custom tiling feature above the stove, live-edge breakfast bar, and farmhouse sinks. Enjoy the solid oak hardwood flooring from a local mill, brand new kitchen appliances, and main-floor potlighting. Rest on the front porch, hear church bells, and meet friendly neighbours walking by. Take pride in this one-of-a-kind historic home that has been finished with a front-porch work of art by Grey Hollow Timber Frame Co. Book your appointment to see what is truly an unforgettable property! (id:8999)
4 Bedroom
3 Bathroom
1970 sqft
47 Willow Street
Waterloo, Ontario
The heart of the Mary-Allen neighbourhood is where you'll find this beautifully renovated 3 bedroom, 1.5 bath home. The location is only a few minutes walk on the Spur Line Trail to Uptown Waterloo. The main floor has a gorgeous kitchen with island and granite countertops, 2 pc bath, an open concept layout with rich hardwood flooring and sliders to the rear patio. Upstairs are 3 bedrooms, a cheater ensuite, a bedroom with built-ins perfect for the home office and a lovely nursery. The basement has been fully renovated with a recroom, insulation, concrete floor and sump pump/weepers. Plumbing and electrical have been updated as well as the windows, doors, soffits and eavestrough. The driveway is interlock and will fit 2 cars easily. The front porch is perfect for sitting back and enjoying the quiet tranquility of this mature quiet street. (id:8999)
3 Bedroom
2 Bathroom
1108 sqft
7104 Sideroad 14
Ariss, Ontario
Inspired by the surrounding landscape & nature, this stunning home incorporates natural elements at every turn. From the heated travertine stone floors to the elegant Brazilian soapstone countertops, to the locally crafted hickory antiqued hardwood floors to the solid oak Mennonite built cabinetry & doors throughout, this stunning home is timeless & classic. Built in 1968 but every sq in has been extensively renovated & updated over the past 10 yrs including a 2000 SF addition. Enjoy your morning coffee on the front porch while watching the water cascade & dance over the horse fountain & then stroll over to the membrane lined pond surrounded by armour stone & feed the koi & goldfish as they swim with the frogs under the water fall & fountain. Take a walk around the 3 paddocks to the 5 stall horse barn with loft & get your toys out of the driving shed for a ride through the groomed trails in the 40 acre forest. Find sun or shade on a patio of your choice & soak in the hot-tub after a day of fun. Cozy up in front of the Rumford Fireplace in the Fam.Rm or bring down the motorized projector screen to watch your favourite movie with surround sound. Host a family pizza night using your very own pizza oven! Mechanically updated throughout...durable & energy efficient rubber Euroslate greystone shingles, upgraded insulation, geothermal heating (with lines run to the barn & driving shed), New Septic Tank & Weeping Bed, New Well Pump, Control Box, Pressure Tank & Valve & Well Cleaned, In-Floor Heating, heated garage, Air Exchanger, whole home Generator (never worry about being without power), New windows & Hunter Douglas blinds throughout, Sonos speakers in 3 zones, Entire house wired for Cat-5, Security Camera's, Tower for Reliable Internet, Windmill for the pond. Ideally located only 10 minutes to Guelph, 15 minutes to Elora or Elmira, 20 minutes to Kitchener or Waterloo. View the virtual tour for many more photos. See supplements for a full list of renovations. (id:8999)
5 Bedroom
5 Bathroom
6137 sqft
438 Benesfort Court
Kitchener, Ontario
Welcome to 438 Beresfort Dr, a 4 bedroom 2 bath semi-detached spacious backsplit on a quiet court in Kitchener! Just off the foyer, on the main level is the living room and dining room open to the kitchen. The beautifully renovated kitchen offers quality cabinets, quartz counter-tops, back-splash, ceramic tile flooring, pot-lights and stainless steel appliances, including fridge with ice-maker / water, and built in microwave. The kitchen has access to the side deck and private fully fenced backyard with extensive vegetable gardens! Up the oak staircase to the upper level, you will find a large primary bedroom, 2 additional bedrooms, a contemporary 3 pc bathroom with glass shower. The lower level has a newly reno'ed family room with sliding barn doors to the fourth bedroom or office. Laundry room and a breathtakingly elegant 3 piece bathroom with soaker tub and tile from floor to ceiling completes the space! The unfinished basement awaits your imagination! Single car garage and parking for an additional 4 vehicles, this is an opportunity you don't want to miss! (id:8999)
4 Bedroom
2 Bathroom
1028.51 sqft
56 Briarstone Crescent Unit# 29
New Hamburg, Ontario
This adult lifestyle living bungalow is the perfect place to call home, with all the amenities you need for comfortable and convenient living. Don't miss out on this beautiful property – schedule a viewing today!ing. The main floor features an open concept layout with a bright and spacious living room, a modern kitchen with stainless steel appliances, and a cozy den perfect for a home office or reading nook. The master bedroom boasts a walk-in closet with built ins and a luxurious ensuite bathroom with a double vanity and a walk-in shower. The second bedroom is perfect for guests, and the main bath features a tub and shower combo. The finished basement offers additional living space with a large rec room that is perfect for entertaining, newly carpeted and painted makes this area so welcoming. The basement also offers a third bedroom and a full bathroom. The garage is finished by Garage Living, it boasts beautiful storage cabinetry and epoxy sprayed floor. The brand new large deck is perfect for summer BBQs and enjoying the beautiful weather under the covered area of the deck. (id:8999)
3 Bedroom
3 Bathroom
1513 sqft
13 Sun Valley Drive Unit# 182
Baden, Ontario
Sought after Foxboro Green Adult Lifestyle Community next to Foxwood Golf course. This impeccably maintained home offers over 1800 sq ft on the main level, a fully finished basement and double garage. This Maple model is one of the largest models in the community offering an elegant floor plan with vaulted & tray ceilings, some hardwood flooring, French doors, quality window treatments including California shutters and silhouette blinds throughout. Upon entering this lovely home, the grandeur of the spiral staircase and open dining to family room area greets you. The main floor features a bright living room, large dining room, family room with gas fireplace, eat-in kitchen with access to a private deck, principal bedroom with updated 3 pc en-suite bath and walk-in closet, second bedroom, which is currently used as an office, & updated 2pc main bath. The lower level features a large, finished recreation room, two additional bedrooms, 4 pc bath, a magical play area for grandkids, laundry/hobby area, cold room, utility room with workshop area. Heading outside is a private deck and secluded patio area and backyard which backs on to manicured green space. Enjoy the superb rec centre with swimming pool, tennis/pickle ball court, library, party room, games room, exercise room, workshop & more. Walk the 4.5 Km of beautiful walking trails. Located 10 minutes from Waterloo, Costco & Ira Needles Boardwalk. This active lifestyle awaits you! (id:8999)
4 Bedroom
3 Bathroom
1883.61 sqft
1453 Wrigley Road
Ayr, Ontario
If you’re looking to escape city life, you’re going to want to check out this charming all brick 3 bed/3 bath bungalow in Ayr sitting on .963 acre (208 Ft x 200 ft lot) backing on to mature trees and a natural creek. This home offers a perfect blend of comfort and convenience, ideal for both relaxation and entertaining. Complete with a hot tub and pool, this home provides a serene escape with the beauty of nature right at your doorstep. This charming home offers over 2,929 sq ft of total living space and has been freshly painted throughout. The main floor living space features a cozy family room with fireplace, updated kitchen which opens to the dining area with hardwood flooring and access to the composite deck complete with hot tub to unwind at the end of the day and enjoy the tranquil exterior surrounding this lovely home. The main floor continues with a spacious living room with fireplace, hardwood flooring and a large picture window to enjoy the view, 3 bedrooms, updated 4 pc bath with heated floors & access to the hot tub & deck. Heading to the lower level is an office, 3 pc bath, laundry, bright rec room with a large window, wood burning fireplace, built-in bar & walk-out access to the backyard (offering potential for multi-generational living with separate access from both inside & outside the home). Escape the heat this summer in the 20’ x 40’ in-ground pool (new liner) complete with stamped concrete surround, pool house & gazebo . The double wide driveway offers 4 car parking. Just minutes from downtown Ayr & all amenities as well as Hwy 401 & 403, also conveniently located on a school bus route. (id:8999)
3 Bedroom
3 Bathroom
1754.5 sqft
6671 Concession 1
Puslinch, Ontario
This gated estate radiates remarkable elegance in a tranquil setting.Enjoy an unparalleled lifestyle and exclusivity amid your own 90-acre sanctuary,featuring 13,700 sq ft of total living space in the coveted community near Puslinch Lake.This exquisite property is perfect multi-generational families.The custom-designed guest suite has a private entrance and is fully wheelchair accessible,with a custom shower and kitchen.It includes an elevator to access all three levels,in-suite laundry,a primary bedroom, and second bedroom with a walkout balcony.This 9-bed,9-bath home boasts an eco-friendly geothermal system with four independently controlled high-efficiency heating/cooling units.This magnificent property blends adventure and comfort,offering a perfect retreat for all.Nestled within a mature forest teeming with wildlife,this location promises phenomenal outdoor experiences.Activities range from hiking or ATV excursions along the groomed trails,to freshwater fishing&canoeing in Mill Creek.Energize with a swim in the solar-powered heated pool.Live off the land,with your own apple orchard,maple syrup tapping,bee keeping,growing your own vegetables/livestock.Rejuvenate by stepping out for birding adventures,or practicing yoga on the deck/ in the indoor gym.You will feel like you are living full-time at a resort.From the moment you enter,you will notice the soaring ceilings and flowing layout,with rooms flooded with natural light and panoramic forest views. Entertain in the lounge/games room with pool, darts, or foosball.The custom-designed cinema room boasts a high-end 4K projector,11-speaker Paradigm sound system,and plush seating for the ultimate movie-watching experience.Substantial elegance in a very private setting with stunning views.This property has a potential future 1 acre lot severance and the commercial grade 100 gallon septic system can accommodate a secondary building with a residential unit above!For more information, visit www.6671concession1.com (id:8999)
9 Bedroom
9 Bathroom
13718.97 sqft
111-113 Joseph Street
Kitchener, Ontario
ATTENTION HOME BUYERS AND INVESTORS! Welcome to 111-113 Joseph St., Kitchener where opportunities abound. This legal triplex presents numerous possibilities. Presently with 3 great tenants or consider occupying one unit for yourself while utilizing the other two separately hydro-metered apartments to assist with your mortgage payments. Whether you're looking to support family members, secure a solid investment, or both, this property stands out in burgeoning Downtown Kitchener. But wait, there's more! Benefit from additional income generated by owned solar panels, it’s like having a fourth unit. All current tenants are open to staying. Some of the recent upgrades include… All new Windows (2023), Two New Furnaces (2022), Central Air in Unit 113 (2022) 3 New Tub Surrounds & some Tub Fixtures (2022) 3 new Electrical Panels (2022) Much of the Front Porch and Upstairs Balcony Replaced (2022) And let's talk location! Situated on quiet, one-way Joseph Street within the charming Victoria Park Heritage District, this property offers the perfect blend of tranquility and urban convenience. Just steps away from Kitchener's picturesque Victoria Park, you'll also find yourself in the heart of the action. Explore downtown Kitchener on foot, with shops, restaurants, nightlife, museums, and cultural venues like the Centre In The Square, all just a short stroll away. If you're part of the high-tech scene, you're in luck – major employers like Google, Communitech, D2L, and more are within walking distance, contributing to Kitchener's exciting transformation. And for further exploration, the LRT connecting downtown Kitchener to Uptown Waterloo, the University of Waterloo, and soon Cambridge is just a 3 to 4-minute walk away. (id:8999)
5 Bedroom
3 Bathroom
2966 sqft

