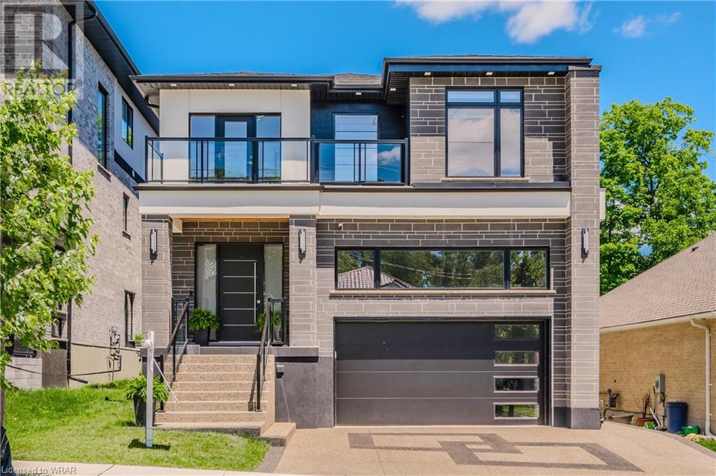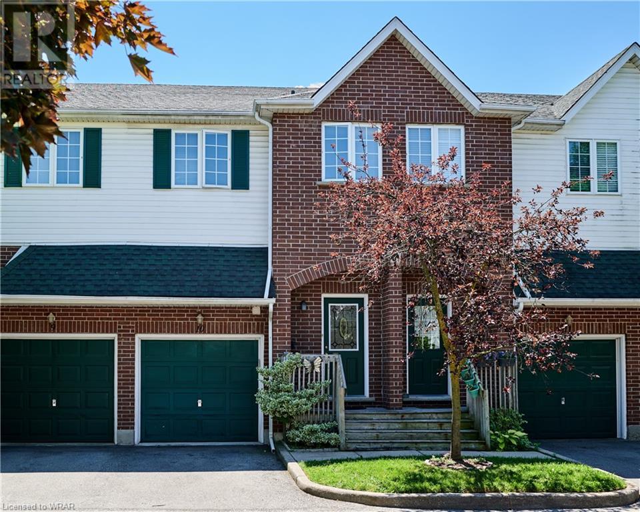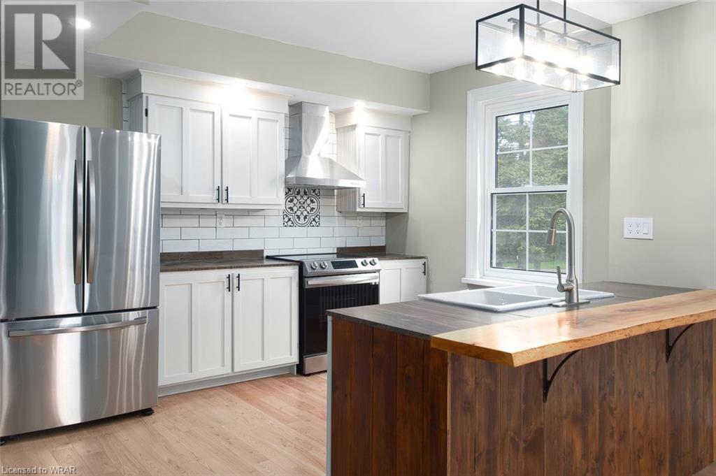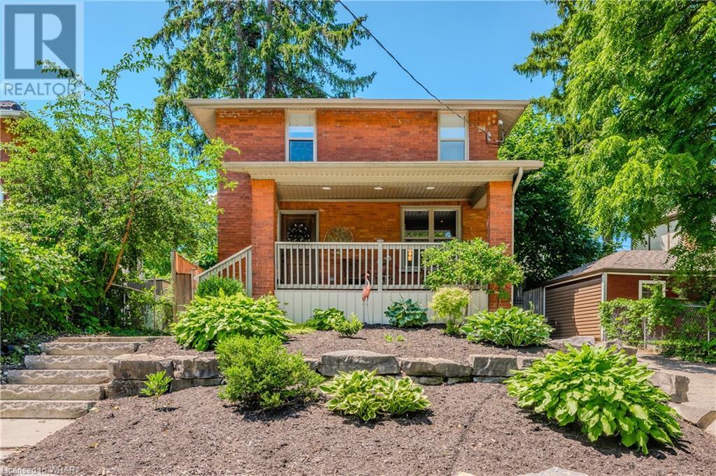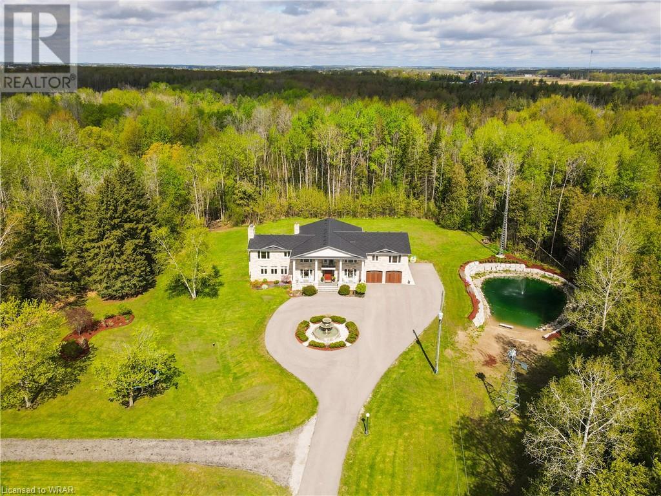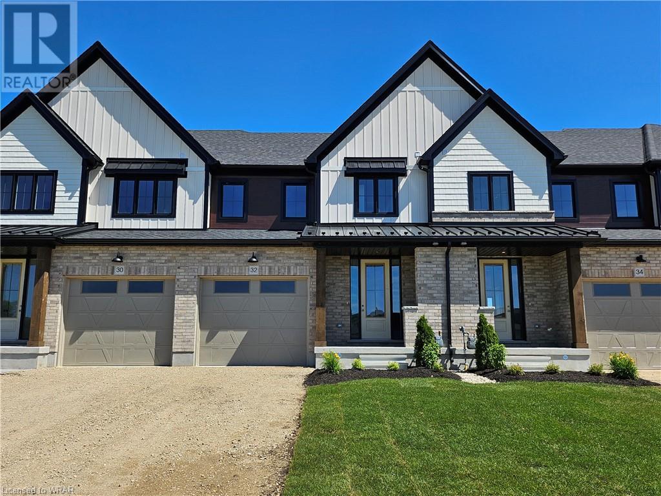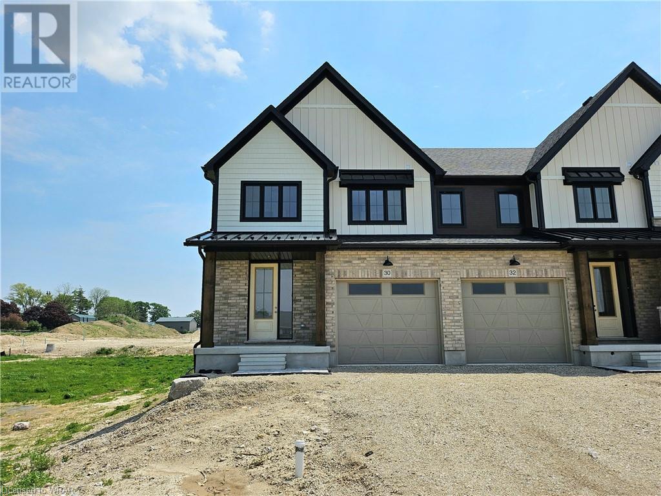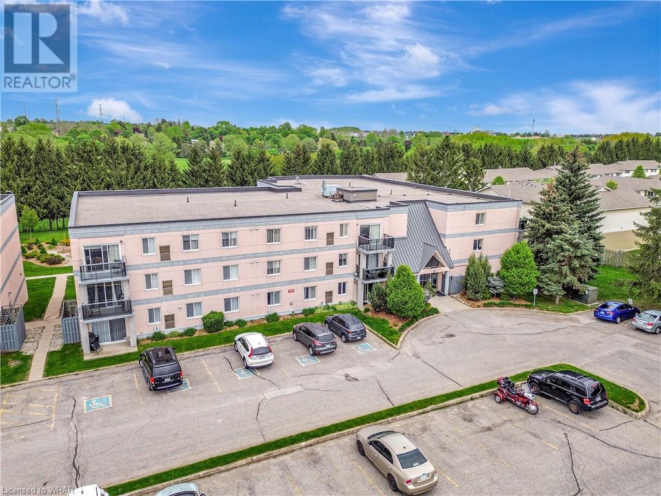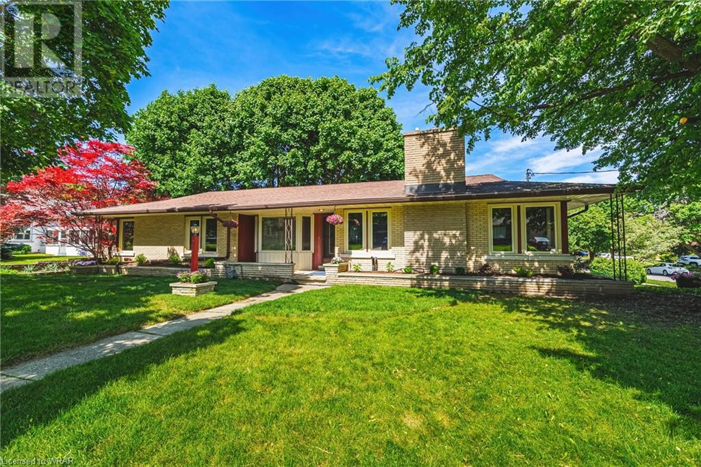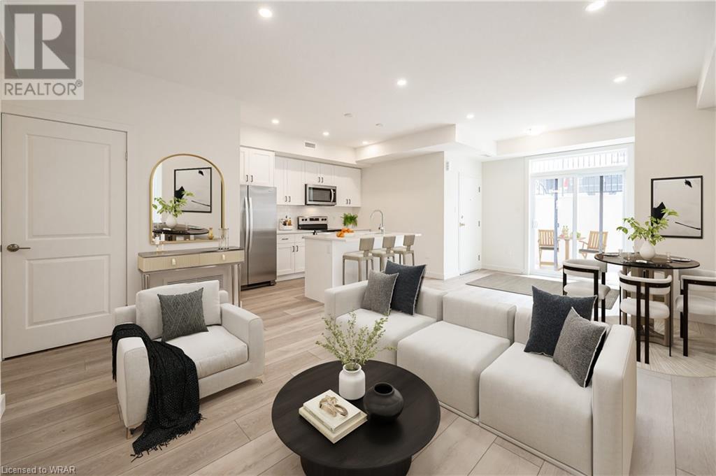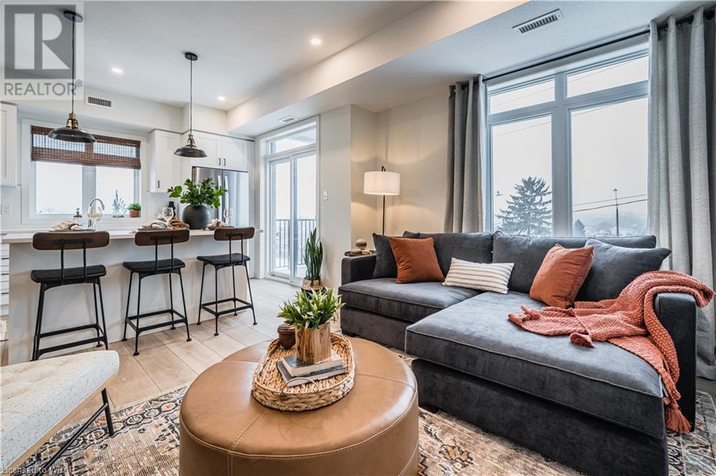320 Otterbein Road
Kitchener, Ontario
Welcome to your dream CUSTOM HOME! This beautiful modern 2-storey residence boasts over 4000 square feet of luxurious living space and is filled with impeccable upgrades throughout. With 5 bedrooms and 5 bathrooms, this elegant home offers plenty of room for creating lasting memories with your loved ones. As you step inside, you are greeted by the grandeur of 10-foot ceilings on the main floor, creating a sense of openness and sophistication. The custom white kitchen is a chef's delight, featuring cabinets that reach up to the ceiling, stainless steel appliances including a built-in double fridge and a top-notch built-in coffee machine. Two tasteful fireplaces provide cozy spots to unwind, while the absence of carpet throughout the home showcases the beautiful hardwood floors that flow seamlessly from the main level to the second floor. The stylish glass railing and wood stairs add a contemporary touch to the home's design. Upstairs, 9-foot ceilings grace the second floor, where you'll find 2 balconies offering tranquil spaces to relax and enjoy the surrounding forest views. The large covered porch provides a perfect setting for outdoor entertaining or quiet moments of reflection. The fully finished basement with 9-foot ceilings offers even more living space, complete with an additional bedroom, full bathroom, and 2 spacious cold rooms for storage or customization to suit your needs. The exposed concrete driveway leads to the expansive garage with high ceilings, ideal for car enthusiasts looking to install a hoist system for working on or storing high-end vehicles. With upgraded trim work and doors throughout, this home exudes quality and attention to detail at every turn. Don't miss out on this unique opportunity to make this exceptional property your own and live in the lap of luxury! (id:8999)
5 Bedroom
5 Bathroom
4282 sqft
42 Green Valley Drive Unit# 10
Kitchener, Ontario
Welcome to beautiful 10-42 Green Valley Drive one of Kitchener's most family and friendly neighborhoods of Pioneer Park. This home is waiting for its new family to move in and enjoy! You will love living in this multi level home. The top floor features two bedrooms with spacious closets and a linen closet, take a few steps down to the primary bedroom which has two large windows and a separate seating area and a three piece bathroom ensuite. Take another few steps down to the main floor which features your kitchen and large family room. The kitchen has open to above ceiling. The sliding doors lead you to your open upper level wood deck. The finished walkout has a perfect size seating area with natural gas fireplace, sliding doors to your lower level patio and garden. Your laundry and entrance to the garage is in the basement. If you are a first home buyer, investor, or looking to downsize this home is perfect for you with low condo fees, close to everything you need for everyday living. Don't miss your chance to own this home! (id:8999)
3 Bedroom
2 Bathroom
1507.52 sqft
62 Zinkann Crescent
Wellesley, Ontario
Beautiful custom-built, executive detached home perfectly situated on a large landscaped lot in the quaint village of Wellesley. These 3 bedrooms and 4 bathrooms home has nearly 2,600 sq ft in living space; inside discover an open floor plan, providing great flow for everyday living, and loads of room for gathering family and friends. Grand entrance with foyer leading to the living and dining room with vaulted ceilings and plenty of windows to allow natural light. The kitchen is well equipped with newer stainless-steel appliances including a luxury double oven stove and it is open to the nice family room. Sliding glass doors with access to your own private oasis featuring a massive deck with vistas to the back garden and lake. A hallway leads to the powder room and hosts a convenient main floor laundry room with direct garage access. The generous master suite boasts vaulted ceilings, large walk-in closet & a private ensuite. A great sized extra two bedrooms in the upper level comes with a 4-pc bathroom. Moving to the finished basement, prepare to be wowed by the bright open space, perfect for in-law setup, home office, gym, hobby room or rec room and also comes with a convenient full bathroom. As well, you have a double garage plus space for 4 cars in the driveway and no sidewalk. This fabulous home is located close to parks, a community centre, public school & daycare, and within 20 minutes of Waterloo. Don’t miss this opportunity and buy it today! (id:8999)
3 Bedroom
4 Bathroom
2560 sqft
119 Yonge Street S
Walkerton, Ontario
Having undergone a careful years-long restoration to celebrate the home's original features while modernizing to today's standards, this historic home has become a masterpiece. Find what you won't anywhere else. This home has been restructured to have mortise and tenon joinery in post and beam construction proudly supporting the second floor and showing as a beautiful and interesting centrepiece of the main living room. From the street, notice a historic soft yellow-brick facade with stone foundation, steel roof, and painted cedar-shake siding, all set on a deep lot with mature cedars and flowing creek. Formerly a duplex, find 4 bedrooms and 2.5 bathrooms across 1970 square feet of space. Choose between a loft-inspired bedroom with ensuite bath and exposed brick features, or one of the three bedrooms in the main home to call the primary. There is surely enough space for the growing family or multi-generational home. Adding a door between spaces could allow for private work space, AirBnB opportunities, or a separate accessory unit with full bath, kitchen, and separate entrances. Notice historic original pine floors, architectural windows, original spindles and railing, milled baseboard, and cobblestone basement flooring with no shortage of charm. Find great storage or hobby-room space in the basement with walkout entrance and large windows. With brand new kitchen and bathroom features, notice a lean towards the past with bead-board wainscoting, custom tiling feature above the stove, live-edge breakfast bar, and farmhouse sinks. Enjoy the solid oak hardwood flooring from a local mill, brand new kitchen appliances, and main-floor potlighting. Rest on the front porch, hear church bells, and meet friendly neighbours walking by. Take pride in this one-of-a-kind historic home that has been finished with a front-porch work of art by Grey Hollow Timber Frame Co. Book your appointment to see what is truly an unforgettable property! (id:8999)
4 Bedroom
3 Bathroom
1970 sqft
47 Willow Street
Waterloo, Ontario
The heart of the Mary-Allen neighbourhood is where you'll find this beautifully renovated 3 bedroom, 1.5 bath home. The location is only a few minutes walk on the Spur Line Trail to Uptown Waterloo. The main floor has a gorgeous kitchen with island and granite countertops, 2 pc bath, an open concept layout with rich hardwood flooring and sliders to the rear patio. Upstairs are 3 bedrooms, a cheater ensuite, a bedroom with built-ins perfect for the home office and a lovely nursery. The basement has been fully renovated with a recroom, insulation, concrete floor and sump pump/weepers. Plumbing and electrical have been updated as well as the windows, doors, soffits and eavestrough. The driveway is interlock and will fit 2 cars easily. The front porch is perfect for sitting back and enjoying the quiet tranquility of this mature quiet street. (id:8999)
3 Bedroom
2 Bathroom
1108 sqft
7104 Sideroad 14
Ariss, Ontario
Inspired by the surrounding landscape & nature, this stunning home incorporates natural elements at every turn. From the heated travertine stone floors to the elegant Brazilian soapstone countertops, to the locally crafted hickory antiqued hardwood floors to the solid oak Mennonite built cabinetry & doors throughout, this stunning home is timeless & classic. Built in 1968 but every sq in has been extensively renovated & updated over the past 10 yrs including a 2000 SF addition. Enjoy your morning coffee on the front porch while watching the water cascade & dance over the horse fountain & then stroll over to the membrane lined pond surrounded by armour stone & feed the koi & goldfish as they swim with the frogs under the water fall & fountain. Take a walk around the 3 paddocks to the 5 stall horse barn with loft & get your toys out of the driving shed for a ride through the groomed trails in the 40 acre forest. Find sun or shade on a patio of your choice & soak in the hot-tub after a day of fun. Cozy up in front of the Rumford Fireplace in the Fam.Rm or bring down the motorized projector screen to watch your favourite movie with surround sound. Host a family pizza night using your very own pizza oven! Mechanically updated throughout...durable & energy efficient rubber Euroslate greystone shingles, upgraded insulation, geothermal heating (with lines run to the barn & driving shed), New Septic Tank & Weeping Bed, New Well Pump, Control Box, Pressure Tank & Valve & Well Cleaned, In-Floor Heating, heated garage, Air Exchanger, whole home Generator (never worry about being without power), New windows & Hunter Douglas blinds throughout, Sonos speakers in 3 zones, Entire house wired for Cat-5, Security Camera's, Tower for Reliable Internet, Windmill for the pond. Ideally located only 10 minutes to Guelph, 15 minutes to Elora or Elmira, 20 minutes to Kitchener or Waterloo. View the virtual tour for many more photos. See supplements for a full list of renovations. (id:8999)
5 Bedroom
5 Bathroom
6137 sqft
438 Benesfort Court
Kitchener, Ontario
Welcome to 438 Beresfort Dr, a 4 bedroom 2 bath semi-detached spacious backsplit on a quiet court in Kitchener! Just off the foyer, on the main level is the living room and dining room open to the kitchen. The beautifully renovated kitchen offers quality cabinets, quartz counter-tops, back-splash, ceramic tile flooring, pot-lights and stainless steel appliances, including fridge with ice-maker / water, and built in microwave. The kitchen has access to the side deck and private fully fenced backyard with extensive vegetable gardens! Up the oak staircase to the upper level, you will find a large primary bedroom, 2 additional bedrooms, a contemporary 3 pc bathroom with glass shower. The lower level has a newly reno'ed family room with sliding barn doors to the fourth bedroom or office. Laundry room and a breathtakingly elegant 3 piece bathroom with soaker tub and tile from floor to ceiling completes the space! The unfinished basement awaits your imagination! Single car garage and parking for an additional 4 vehicles, this is an opportunity you don't want to miss! (id:8999)
4 Bedroom
2 Bathroom
1028.51 sqft
56 Briarstone Crescent Unit# 29
New Hamburg, Ontario
This adult lifestyle living bungalow is the perfect place to call home, with all the amenities you need for comfortable and convenient living. Don't miss out on this beautiful property – schedule a viewing today!ing. The main floor features an open concept layout with a bright and spacious living room, a modern kitchen with stainless steel appliances, and a cozy den perfect for a home office or reading nook. The master bedroom boasts a walk-in closet with built ins and a luxurious ensuite bathroom with a double vanity and a walk-in shower. The second bedroom is perfect for guests, and the main bath features a tub and shower combo. The finished basement offers additional living space with a large rec room that is perfect for entertaining, newly carpeted and painted makes this area so welcoming. The basement also offers a third bedroom and a full bathroom. The garage is finished by Garage Living, it boasts beautiful storage cabinetry and epoxy sprayed floor. The brand new large deck is perfect for summer BBQs and enjoying the beautiful weather under the covered area of the deck. (id:8999)
3 Bedroom
3 Bathroom
1513 sqft
13 Sun Valley Drive Unit# 182
Baden, Ontario
Sought after Foxboro Green Adult Lifestyle Community next to Foxwood Golf course. This impeccably maintained home offers over 1800 sq ft on the main level, a fully finished basement and double garage. This Maple model is one of the largest models in the community offering an elegant floor plan with vaulted & tray ceilings, some hardwood flooring, French doors, quality window treatments including California shutters and silhouette blinds throughout. Upon entering this lovely home, the grandeur of the spiral staircase and open dining to family room area greets you. The main floor features a bright living room, large dining room, family room with gas fireplace, eat-in kitchen with access to a private deck, principal bedroom with updated 3 pc en-suite bath and walk-in closet, second bedroom, which is currently used as an office, & updated 2pc main bath. The lower level features a large, finished recreation room, two additional bedrooms, 4 pc bath, a magical play area for grandkids, laundry/hobby area, cold room, utility room with workshop area. Heading outside is a private deck and secluded patio area and backyard which backs on to manicured green space. Enjoy the superb rec centre with swimming pool, tennis/pickle ball court, library, party room, games room, exercise room, workshop & more. Walk the 4.5 Km of beautiful walking trails. Located 10 minutes from Waterloo, Costco & Ira Needles Boardwalk. This active lifestyle awaits you! (id:8999)
4 Bedroom
3 Bathroom
1883.61 sqft
1453 Wrigley Road
Ayr, Ontario
If you’re looking to escape city life, you’re going to want to check out this charming all brick 3 bed/3 bath bungalow in Ayr sitting on .963 acre (208 Ft x 200 ft lot) backing on to mature trees and a natural creek. This home offers a perfect blend of comfort and convenience, ideal for both relaxation and entertaining. Complete with a hot tub and pool, this home provides a serene escape with the beauty of nature right at your doorstep. This charming home offers over 2,929 sq ft of total living space and has been freshly painted throughout. The main floor living space features a cozy family room with fireplace, updated kitchen which opens to the dining area with hardwood flooring and access to the composite deck complete with hot tub to unwind at the end of the day and enjoy the tranquil exterior surrounding this lovely home. The main floor continues with a spacious living room with fireplace, hardwood flooring and a large picture window to enjoy the view, 3 bedrooms, updated 4 pc bath with heated floors & access to the hot tub & deck. Heading to the lower level is an office, 3 pc bath, laundry, bright rec room with a large window, wood burning fireplace, built-in bar & walk-out access to the backyard (offering potential for multi-generational living with separate access from both inside & outside the home). Escape the heat this summer in the 20’ x 40’ in-ground pool (new liner) complete with stamped concrete surround, pool house & gazebo . The double wide driveway offers 4 car parking. Just minutes from downtown Ayr & all amenities as well as Hwy 401 & 403, also conveniently located on a school bus route. (id:8999)
3 Bedroom
3 Bathroom
1754.5 sqft
6671 Concession 1
Puslinch, Ontario
This gated estate radiates remarkable elegance in a tranquil setting.Enjoy an unparalleled lifestyle and exclusivity amid your own 90-acre sanctuary,featuring 13,700 sq ft of total living space in the coveted community near Puslinch Lake.This exquisite property is perfect multi-generational families.The custom-designed guest suite has a private entrance and is fully wheelchair accessible,with a custom shower and kitchen.It includes an elevator to access all three levels,in-suite laundry,a primary bedroom, and second bedroom with a walkout balcony.This 9-bed,9-bath home boasts an eco-friendly geothermal system with four independently controlled high-efficiency heating/cooling units.This magnificent property blends adventure and comfort,offering a perfect retreat for all.Nestled within a mature forest teeming with wildlife,this location promises phenomenal outdoor experiences.Activities range from hiking or ATV excursions along the groomed trails,to freshwater fishing&canoeing in Mill Creek.Energize with a swim in the solar-powered heated pool.Live off the land,with your own apple orchard,maple syrup tapping,bee keeping,growing your own vegetables/livestock.Rejuvenate by stepping out for birding adventures,or practicing yoga on the deck/ in the indoor gym.You will feel like you are living full-time at a resort.From the moment you enter,you will notice the soaring ceilings and flowing layout,with rooms flooded with natural light and panoramic forest views. Entertain in the lounge/games room with pool, darts, or foosball.The custom-designed cinema room boasts a high-end 4K projector,11-speaker Paradigm sound system,and plush seating for the ultimate movie-watching experience.Substantial elegance in a very private setting with stunning views.This property has a potential future 1 acre lot severance and the commercial grade 100 gallon septic system can accommodate a secondary building with a residential unit above!For more information, visit www.6671concession1.com (id:8999)
9 Bedroom
9 Bathroom
13718.97 sqft
111-113 Joseph Street
Kitchener, Ontario
ATTENTION HOME BUYERS AND INVESTORS! Welcome to 111-113 Joseph St., Kitchener where opportunities abound. This legal triplex presents numerous possibilities. Presently with 3 great tenants or consider occupying one unit for yourself while utilizing the other two separately hydro-metered apartments to assist with your mortgage payments. Whether you're looking to support family members, secure a solid investment, or both, this property stands out in burgeoning Downtown Kitchener. But wait, there's more! Benefit from additional income generated by owned solar panels, it’s like having a fourth unit. All current tenants are open to staying. Some of the recent upgrades include… All new Windows (2023), Two New Furnaces (2022), Central Air in Unit 113 (2022) 3 New Tub Surrounds & some Tub Fixtures (2022) 3 new Electrical Panels (2022) Much of the Front Porch and Upstairs Balcony Replaced (2022) And let's talk location! Situated on quiet, one-way Joseph Street within the charming Victoria Park Heritage District, this property offers the perfect blend of tranquility and urban convenience. Just steps away from Kitchener's picturesque Victoria Park, you'll also find yourself in the heart of the action. Explore downtown Kitchener on foot, with shops, restaurants, nightlife, museums, and cultural venues like the Centre In The Square, all just a short stroll away. If you're part of the high-tech scene, you're in luck – major employers like Google, Communitech, D2L, and more are within walking distance, contributing to Kitchener's exciting transformation. And for further exploration, the LRT connecting downtown Kitchener to Uptown Waterloo, the University of Waterloo, and soon Cambridge is just a 3 to 4-minute walk away. (id:8999)
5 Bedroom
3 Bathroom
2966 sqft
906 Fung Place
Kitchener, Ontario
An beautiful executive home located on a quiet court on an oversized lot, a paradise of natural stone & tranquility. An elegant brick & stone exterior home with 4 bedrooms, 2.5 bath home with over 3,000 sq ft of living space. Equipped with a one-of-kind custom natural stone driveway & natural stone steps to an oversized porch. A natural stone garden wall wraps elegantly around the home. Open concept 2-story entrance leads to gleaming acacia wood floors. Main level boasts 9 ft ceilings with extra-height doorways of 8 ft. A generously sized living/dining room featuring French doors. Natural light flows through the large windows. Family room with a natural quartz wall & inset gas fireplace. In the evening, the delicate sparkle of the quartz creates a lovely warm ambiance. Large windows look out on to the beautiful trees which provide a lush scenic background with privacy from neighbours. Kitchen features stunning Ontario Eramosa limestone marble countertops & backsplash, elevated island with seating, a gourmet sink & a generous amount of maple cabinetry. A main level powder room & laundry room with attached shoe cabinets & laundry chute complete main level. The master features double doors, a sitting area, large walk-in closet, 5-piece ensuite with two separate counters, a glass-walled shower & jacuzzi. There are 3 other generously sized bedrooms & full bathroom. The basement is partially finished with a large media room, cold storage & utility room. Stepping through the back double patio doors, you find yourself in an oasis of peace & nature. A generously sized one-of-a-kind custom-built natural stone patio is perfect for family evenings, & entertaining guests. Backyard has ample space for a pool. Newly installed energy efficient argon windowpane's, a Nest thermostat & a security system. The area boasts a myriad of beautiful trails running along the Grand River & Walter Bean Trail. Just around the corner is Tremaine Park, & Chicopee ski hill. Must see home! (id:8999)
4 Bedroom
3 Bathroom
3041 sqft
705 Sundew Drive
Waterloo, Ontario
This home has it all. Large families and investors will be thrilled by what this property has to offer: luxury, elegance, prime location, and abundant space! With 4,800 sq ft of living space, this home boasts five bedrooms, each with its own bathroom access. That's right, two of the bathrooms are Jack and Jill, providing convenience and privacy for everyone, and four bedrooms have walk-in closets. The added convenience of a second-floor laundry and granite counters in all bathrooms further elevates its allure. This dream home, positioned beautifully on a corner lot, maximizes natural sunlight. The front facade is a stunning combination of brick and stone, complemented by exquisite landscaping. As you step inside, you're welcomed by an open-concept layout that invites you to explore every inch of this incredible residence. The living areas are bathed in natural light, creating a warm and inviting ambiance, with a formal dining room perfect for hosting large family gatherings. The heart of the home is the kitchen, featuring gleaming granite countertops, carefully chosen appliances, a walk-in pantry, and a butler's servery. It's a chef's paradise, designed for culinary delights and effortless entertaining. For those who work from home, there's a sophisticated executive office on the main floor. Heading to the lower level, you'll discover a true gem: a fully equipped basement apartment with a separate entrance and laundry. This space is perfect for accommodating extended families or creating an ideal self-sufficient living area. The fenced backyard offers a serene escape with a large deck, providing seclusion and relaxation. The home also features a grand two-story foyer with a Juliet balcony, oak hardwood flooring on the main floor and hallways above, and custom blinds, adding delightful touches throughout. Don't let this opportunity slip away! (id:8999)
6 Bedroom
5 Bathroom
4836.3 sqft
512 Heather Hill Place
Waterloo, Ontario
**** OPEN HOUSE SUNDAY JUNE 30TH CANCELLED ******Nestled on a tranquil cul-de-sac, this enchanting home is the perfect retreat combining serene living with all the conveniences of urban amenities. Located in the highly sought-after Westvale area, this property is just moments away from top-rated primary and secondary schools, premier shopping centers, vibrant entertainment venues, and a diverse array of fine dining establishments. With easy access to the expressway, commuting is exceptionally convenient. This exquisite 4-bedroom, 4-bathroom home with 2 bonus rooms and over 3500 sq ft of living space is designed to impress. Every detail has been meticulously updated, allowing for immediate enjoyment. The professionally designed kitchen and bathrooms boast contemporary finishes, while the premium laminate flooring adds a touch of sophistication. The beautifully landscaped yard, complete with an integrated sprinkler system, enhances the property's majestic appeal. Spend your summers relaxing by the inviting saltwater pool or watching children enjoy the on-site playground. This stunning home represents a rare opportunity in the market. Do not miss the chance to own this exceptional property—schedule your visit today! (id:8999)
4 Bedroom
4 Bathroom
3505 sqft
5 Gordon Street Unit# 500
Guelph, Ontario
BEST OF THE BEST - and WHAT A VIEW!! When it comes to DOWNTOWN CONDO LIVING it DOESN'T GET MUCH BETTER THAN THIS! First, is the UNBEATABLE LOCATION - the Guelph Farmers Market is (quite literally) right across the street and the GO TRAIN, SLEEMAN CENTRE, SHOPS, PUBS & RESTAURANTS are mere steps away - making this building the perfect home for a downtown lifestyle. Now for the suite itself....differentiators for quality & prestige are knocked out of the park with this 5th FLOOR CORNER UNIT with elevated panoramic views of the city, peripheral gardens surroundings (yes, this suite boasts adjacency to a maintained sprawling green roof...) and a covered balcony (perfect for sunsets with a glass of wine...), making it unlike any other condo in the city!! Floor to ceiling windows drench this suite in natural light illuminating a gorgeous kitchen (with quartz counters & premium cabinetry), an open concept living & dining room, two bedrooms (with oversized closets) & a 4pc bathroom! Laden in luxurious upgrades, premium floors, fixtures and window coverings make this a stunningly sophisticated suite - you will NEVER FIND ANOTHER ONE LIKE THIS! So don't delay - make it yours today! (id:8999)
2 Bedroom
1 Bathroom
1030 sqft
126 Dubrick Crescent
Kitchener, Ontario
Gorgeous freehold end-unit townhouse in the family-friendly neighborhood of Williamsburg has great location, close to schools, parks and trails, with easy access to major highways and all amenities. First floor comes with soaring ceiling in spacious entrance, open-concept layout includes a kitchen, a dining space, a generous family room with electric fireplace, and 2-piece bath. Upstairs, three bedrooms plus gallery perfect for office, and a cheater ensuite. Downstairs, a sizeable rec room with another full bathroom. Cold room. Deep garage with extra storage. Parking space for two cars in the driveway. Come and check it out for yourself, you will love it Kitchen is redone. Please see pic. (id:8999)
3 Bedroom
3 Bathroom
2169 sqft
120 Dudhope Avenue Unit# 14
Cambridge, Ontario
This three bedroom townhouse condo is in a quiet complex in East Galt. Close to parks, schools, shopping, and all amenities. This home would make a great investment property or a great first home. The rooms are spacious, two bathrooms, a deep garage, and a finished basement. Parking for two vehicles and a partially fenced in rear private yard. (id:8999)
3 Bedroom
2 Bathroom
1248 sqft
6 Bigham Crescent
Woodstock, Ontario
Absolutely Stunning Three Bedroom Home On A Quite Court. All Brick Bungalow. Many Recent Upgrades Including Custom Kitchen In 2018 With A Beautiful Backsplash. Updated Main Floor Bathroom With Beautiful Tiles Surrounding The Sink And Shower. Great Quality Laminate Flooring In The Living Room. All New Interior Doors Throughout The Home. New Furnace In 2021. New Central Air In 2016. Large Basement Rec Room. Fourth Bedroom And Second Kitchen In The Basement. Great Start For An In Law Suite. Stunning Large Rear Yard With 16' x 16' Deck and 22' x 12' Deck And 10' x 12' Gazebo. Stunning Large 16' x 10' Front Porch. All Stainless Steel Appliances, Fridge, Stove, Built In Microwave, and Dishwasher Included. Washer And Dryer New In 2021, Included As Well. Large Rear Yard With Great Playground For The Kids To Enjoy. Absolutely Nothing To Do, Just Move In and Enjoy. Call For Your Private Viewing. (id:8999)
4 Bedroom
2 Bathroom
1902 sqft
219 Kingswood Drive Unit# 6
Kitchener, Ontario
219 Kingswood Drive Unit 6 is an immaculate 3 bedroom, 2 bathroom townhome located in a mature, family oriented neighborhood. This 1,243 square foot unit features a finished basement, spacious living room with gas fireplace, comfortable eat-in kitchen with updated cabinetry, spacious primary bedroom with two separate closets, and walkout to a private fenced-in yard with large deck area. Enjoy carefree maintenance in a well-managed complex that is situated within walking distance to schools, shopping, and all amenities. Make this family-friendly home your own today. (id:8999)
3 Bedroom
2 Bathroom
1421 sqft
2 Shoreacres Drive
Kitchener, Ontario
Welcome to this gorgeous dream house! Nestled in an upscale community where you would love to spend quality time with your family. A perfect balanced home between nature and city with lots of trails and amenities around. Main floor boasts a large open concept area. Entire floor is carpet free with large living & dining room. Kitchen has lots of cabinetry space with upgraded quartz countertops. Over-sized breakfast bar. Access from dining to beautiful and well-maintained backyard. Oak staircases to 2nd floor. 2nd Floor offers a beautiful Primary bedroom with an en-suite along with 2 additional good-sized bedrooms. 2nd floor also offers additional family room with large windows. Light Fixtures are upgraded throughout the house. Unfinished basement offers a decent sized area for your home gym or kids play area and laundry is also located in basement. Fully fenced and well-maintained backyard is where you would love to spend all summer. It has huge side yard and ready for landscaping. Being a corner lot, makes this house look stunning and very bright. Highly rated schools in this neighborhood and lots of new plazas are scheduled to be built in near future. Don’t Miss it! (id:8999)
3 Bedroom
3 Bathroom
1833 sqft
127 Main Street S
Princeton, Ontario
Introducing a resort-style living experience with this beautifully updated bungalow nestled on a meticulously landscaped 1-acre lot. This property encompasses all the features you could desire in a home. From the expansive 24ft x 38ft attached garage or enjoy the massive 90,000-gallon swim pond with a sandy beach, and a custom Timber Beam covered deck measuring 30ft x 28ft. The outdoor kitchen features a natural gas BBQ, and you can entertain in style at the Cabana Bar equipped with a built-in cooktop grill and pizza oven. Relax in the 6-person hot tub and unwind by the charming Fieldstone-wrapped fire pit. Additional amenities include a fully equipped gym, a detached 12ft x 16ft workshop, and two driveways providing ample parking space for up to 25 cars. The property also boasts the convenience of a backup generator. Experience this extraordinary home firsthand—schedule your showing today and prepare to be truly impressed! (id:8999)
4 Bedroom
3 Bathroom
3285 sqft
32 Camden Street Unit# 1003
Toronto, Ontario
Welcome to 32 Camden St, where urban living meets boutique elegance. Nestled on a tranquil, tree-lined street in the heart of the King West Entertainment District, this exclusive building features only 87 loft-inspired suites, offering a unique blend of privacy and community. Step into this modern 1-bedroom plus large den, 1-bathroom unit and be greeted by an open-concept layout with 9-foot ceilings and floor-to-ceiling windows that flood the space with natural light. The contemporary finishes throughout add a touch of sophistication, while the functional design ensures no space is wasted. With over 700 square feet of living space, this corner unit offers ample room to live, work, and entertain.The living area extends to a large 130 square foot balcony, accessible through double patio doors, perfect for enjoying your morning coffee or unwinding in the evening. The unit also includes two lockers, providing additional storage space. Living at 32 Camden Lofts means being steps away from some of the city's best amenities. The Ace Hotel, Water Works Building, and an array of top-rated restaurants, cafes, and shops are just a short walk away. The TTC's King, Queen, and Spadina streetcars are easily accessible, making commuting a breeze. Experience the perfect balance of a vibrant urban lifestyle and the serenity of a boutique building at 32 Camden St. Welcome home! (id:8999)
2 Bedroom
1 Bathroom
736 sqft
132 Brighton Street Unit# 30
Waterloo, Ontario
Location, Location, Location!!! 132 Brighton St.#30 Waterloo the Move-in ready townhouse in a desirable downtown area. Fantastic for first-time home buyers. With 3 bedrooms, 1 5 bathrooms, a good-sized kitchen with quality appliances, new windows, a walkout finished basement with a separate entrance, for extended family or for additional living space, ample two parking spaces, immaculate throughout, and backing onto the Laurel Creek Nature Trail...all these versatile features are sure to accommodate your needs. Close to Uptown Waterloo Shopping, T&T, all kinds of amenities, bus stops, Highway 8, schools, the University of Waterloo, and Wilfrid Laurier University. A MUST SEE HOUSE!!! (id:8999)
3 Bedroom
2 Bathroom
2030 sqft
2 Saxony Street
Kitchener, Ontario
Discover a rare gem in Kitchener’s most prestigious neighborhood: a 2-year old freehold townhouse that perfectly blends modern amenities with natural beauty. The open living area and upgraded kitchen set the stage for both daily living and entertaining, while the corner lot adds space to the views. On the main floor, there is a bonus office room which has a great view due to the corner lot. This spacious home boasts four bedrooms on the second floor. Three bathrooms: include a powder room on the main floor, an ensuite with the primary bedroom and a full washroom on the second floor. Elegant details such as quartz countertops and stained oak stairs infuse the home with luxury and sophistication. The convenience of a second-level laundry room makes daily chores a breeze, and upgraded doors throughout the home enhance both its aesthetic and functional appeal. The unfinished basement is waiting for your dream renovation. Don’t miss this opportunity to own a standout property in an exclusive area. Property currently tenanted, but N11 form signed, thus vacant possession available July 2nd or later. (id:8999)
4 Bedroom
3 Bathroom
1853 sqft
111 Wannamaker Crescent
Cambridge, Ontario
Welcome to this modern, stylish, only 4-year-old, 4 Bedroom, 3 Bathroom, Double garage, Walk-out(premium paid), Beautiful scene back to the bond! It is in a new subdivision, 5 minutes to the 401 Expwy, highway 24, grocery store, shopping outlet, Cambridge Centre Mall, and other amenities, with a quiet and family-oriented community. Your family will enjoy the beautiful scene back at the pond with many birds, geese, and ducks lying on the pond. The whole house features 9 ceiling, oak hardwood on the main floor & engineer hardwood on 2nd floor. All maple hardwood vanities with popular quartz countertops on Ensuite & a full-size bathroom. The main floor features the Open concept of the Family room, Dining room, Kitchen, Dinette area makes the atmosphere cozier & more comfortable. Large Family room with widening windows along with a dining room; Big Kitchen with a lot of maple hardwood cabinets & a big pantry alongside the Fridge; A 4-person-size island with quartz countertops; an LG stainless stove; a 3-door Samsung Fridge with water & ice dispensers; and a Samsung Dishwasher. A widening patio door to the wood deck. An office on the main floor for your exclusive work from home. Enjoy the most attractive scene while you have BBQ with your family on back deck. An additional closet is on the hallway to the garage door. The 2nd floor features a huge family room with a vaulted ceiling & wide windows The great-sized master bedroom on the back of the house faces the pond, where you can enjoy the sunset with the beautiful pond scene. A decent-sized walk-in closet. The glass slidedoor shower on En-suite. The 4th bedroom faces the front of the house with a partially vaulted ceiling. The big-size Laundry room on the 2nd floor has a big (21”Lx16”W), very deep (12”) stainless sink, LG washer, and wrinkle-free steam dryer & popular quartz countertop. The unfinished Walk-out basement has an HRV, a water softener, an Energy-efficient hot water heater (rented). (id:8999)
4 Bedroom
3 Bathroom
2283 sqft
32 Anne Street W
Harriston, Ontario
**BUILDER'S BONUS!!! OFFERING $10,000 TOWARDS UPGRADES PLUS A 6-PIECE APPLIANCE PACKAGE!!! LIMITED TIME ONLY** THE HOMESTEAD a lovely 1667sq ft interior townhome designed for efficiency and functionality at an affordable entry level price point. A thoughtfully laid out open-concept living area that combines the living room, dining space, and kitchen all with 9' ceilings. The kitchen is well designed with additional storage and counter space at the island with oversized stone counter tops. A modest dining area overlooks the rear yard and open right into the main living room for a bright airy space. Ascending to the second floor, you'll find the comfortable primary bedroom with walk in closet and private ensuite featuring a fully tiled shower with glass door. The two additional bedrooms are designed with simplicity and functionality in mind for kids or work from home spaces. A convenient second level laundry room is a modern day convenience you will appreciate in your day to day life. The basement remains a blank slate for your future design but does come complete with a 2pc bathroom rough in. This Finoro Homes floor plan encompasses coziness and practicality, making the most out of every square foot without compromising on comfort or style. The exterior finishing touches include a paved driveway, landscaping package and beautiful farmhouse features such as the wide natural wood post. Ask for a full list of incredible features and inclusions! Additional $$$ builder incentives available for a limited time only! Photos and floor plans are artist concepts only and may not be exactly as shown. (id:8999)
3 Bedroom
3 Bathroom
1667 sqft
30 Anne Street W
Harriston, Ontario
**BUILDER'S BONUS!!! OFFERING $10,000 TOWARDS UPGRADES PLUS A 6-PIECE APPLIANCE PACKAGE!!! LIMITED TIME ONLY** THE BIRCHHAVEN Imagine a modern farmhouse-style two-story townhome with 3 bedrooms, each designed for comfort and style. The exterior features a blend of clean lines and rustic charm, with a light-colored facade and welcoming front porch. This 1810 sq ft end unit starts with a nice sized entry with 9' ceilings, a convenient powder room and a versatile space that could be used as a home office or playroom. Picture large windows throughout the main level, allowing plenty of natural light to illuminate the open-concept living area that seamlessly connects the living room, dining space, and a well-appointed kitchen. The kitchen offers an island with quartz top breakfast bar overhang for casual dining and additional seating. Heading upstairs, you'll find the generous sized primary bedroom with a 3pc private ensuite bathroom and large walk in closet. The other two bedrooms share a well-designed family bathroom and second level laundry down the hall. The attached garage is connected at the front hall for additional parking and seasonal storage. The basement is unspoiled but roughed in for a future 2pc bathroom and awaits your creative touches. The overall aesthetic combines the warmth of farmhouse elements with the clean lines and contemporary finishes of a modern Finoro Home. Ask for a full list of incredible features and inclusions! Additional $$$ builder incentives available for a limited time only! Photos and floor plans are artist concepts only and may not be exactly as shown. (id:8999)
3 Bedroom
3 Bathroom
1810 sqft
163 Ferguson Drive Unit# 301
Woodstock, Ontario
Welcome to your urban oasis! Nestled in the heart of Woodstock, this stunning 2-bedroom, 2-bathroom condo backs onto lush green space and boasts contemporary charm and comfort. Meticulously renovated with attention to detail, this residence offers the ideal blend of style and functionality. Step into a bright and airy living space adorned with sleek finishes, ample storage and abundant natural light. The open-concept layout seamlessly connects the living, dining, and kitchen areas, creating an inviting atmosphere for entertaining guests or unwinding after a long day. The gourmet kitchen is a chef's delight, featuring modern appliances, granite countertops, and ample storage space. Whether you're whipping up a quick meal or hosting a dinner party, this kitchen is sure to impress. Escape to the serene master suite, complete with a luxurious ensuite bath and ample closet space. The second bedroom offers versatility, perfect for accommodating guests, a home office, or a personal gym. Step outside onto your private balcony - with southern exposure, it's the perfect spot to enjoy your morning coffee or bask in the warm afternoon sun. Located in a quiet neighbourhood, this condo offers convenience at your doorstep. Explore the vibrant local shops, restaurants, and parks just moments away. Plus, with ample resident and guest parking, easy access to transportation and major highways, commuting is a breeze. Don't miss your chance to experience luxurious condo living in Woodstock. Schedule your private tour today and make this your new home sweet home! (id:8999)
2 Bedroom
2 Bathroom
1003 sqft
144 Candlewood Crescent
Waterloo, Ontario
This is a true family home. In the heart of Beechwood this traditional centre staircase, two storey family home has everything for your growing family. This is a true 4 bedroom home with very generously sized bedrooms that do not disappoint. As soon as you enter the home you are greeted with a beautiful foyer complete with a private office, perfect for a home business or private workspace. The main floor powder room also has a hand painted, one of a kind sink that adds character and charm. Stunning windows in every room of this home let in the most lovely natural light and private views of green space with no rear neighbours. Enjoy cozy winter nights by the beautiful wood burning fireplace, and watch your kids play in the yard from the big bay window in the breakfast nook. This home features more storage than you can ever imagine, and even has newly updated main floor laundry right off the garage entrance. Freshly updated and perfect for your growing family or in-law potential is the sprawling basement with additional bedroom, 2 piece bath and workshop. The neighbourhood features the Candlewood Beechwood Association with all amenities just a few doors down. Featuring a beautiful swimming pool complete with unlimited lessons, tennis courts also with included lessons, trails and parks, Clair Lake skating rink in the winter and even a pickle-ball court. These are just some of the features and benefits of living in this clearly highly desirable neighbourhood. Minutes to shopping, highway access, University of Waterloo and Wilfred Laurier, as well as the Boardwalk. Lifestyle and convenience; exactly what you have been waiting for. (id:8999)
5 Bedroom
4 Bathroom
3991 sqft
323 Bushview Crescent
Waterloo, Ontario
The house has been sold. Awaiting deposit. Exceptional 3 bedroom, 3 bathroom home on a quiet street in sought after Waterloo neighbourhood. Close to excellent schools, shopping, St. Jacob’s market, and a short walk to Laurel Creek Conservation area. The home is sure to impress with its many recent high-end updates. The bright kitchen has updated cabinetry, granite countertops with newly tiled backsplash, breakfast bar, pantry, and stainless steel appliances. The welcoming living area boasts an Amantii electric fireplace & wooden beam mantle, California shutters, wired surround sound in ceiling, NEST monitoring system and a large dining area. The upper level has 3 nicely appointed bedrooms, including a large primary bedroom with a walk-in closet and an additional closet. Enjoy a double sink, and deep soaker tub with glass doors and tile surround in the main bathroom. On the lower level, there is a huge rec room with a recently renovated custom gas fireplace & mantle and stunning 3-pc bathroom with large glass & tile walk-in shower, rainfall shower head, and heated flooring. There is a laundry room with LG ThinQ appliances (2023) that is bright and clean with lots of counter/cupboard space, additional storage, and a Server Cabinet with Cat-5 cabling to connect the technology in the home. Relax outside on the large wrap around deck with pergola, playground, & nicely landscaped fenced yard. The attractive curb appeal of the home is enhanced by the double car garage, and stamped concrete walkways and aggregate driveway. Other updates include designer lighting, modern hardware & trim, neutral décor throughout the home, and much more. Enercare water system with softener, tankless heater & reverse osmosis system. A stunning home in move-in condition located in a great family-friendly area. (id:8999)
3 Bedroom
3 Bathroom
2077 sqft
109 Hilltop Drive
Ayr, Ontario
Welcome to 109 Hilltop Drive located in the desirable village of Ayr. Pride of ownership is evident right from the curb with the meticulous landscape and welcoming streetscape. The front entrance foyer has been enlarged to accommodate for that useful extra space in the main entrance. Extensive upgrades throughout this entire home. Entertaining is easy in the newly renovated kitchen featuring an added breakfast bar, all stainless appliances, sink, tiled backsplash and built-in wall pantries. Natural sun fills the entire main floor with the wall being opened to the living room. Upper level has 3 generous sized bedrooms. The primary features built-in dresser and night tables, fantastic newer 3pc ensuite highlighted with glass shower, spacious walk-in closet. Updated main 4pc bath. Oversize garage with plenty of overhead storage. Parking for 3 vehicles. Unspoiled basement ready for your finishing touches. Incredible fenced back yard have your own playground for the kids and dog, beautifully landscaped. The ultimate summer gathering spot featuring a huge stone patio with covered BBQ and gazebo. There is an 8ft. side gate which can be a useful storage space for a trailer along with 2 sheds out back. Upgrades include gas furnace and central air 2022, water softener, windows and doors, flooring, roof 2014. This is the perfect start to home ownership located in the family friendly atmosphere of Ayr offering great schools, parks and the new North Dumfries Community Centre. Nothing has been overlooked here. Were ready for an August closing so the kids can be registered for Sept. Click on the link for I-GUIDE TOUR, Call your Agent today to view. (id:8999)
3 Bedroom
3 Bathroom
1312 sqft
250 Glenridge Drive Unit# 1104
Waterloo, Ontario
Welcome to The Glen Royal penthouse suite #1104, located at 250 Glenridge Drive in Waterloo. This home features 3 bedrooms, 2 full bathrooms, underground parking and 2 balconies with beautiful city views. As you walk into this open concept and spacious 1,695 sq ft home, you will be greeted with an abundance of natural light. The kitchen features dark wood cabinetry, granite countertop, modern backsplash, and stainless steel appliances. The spacious living room leads to a balcony, creating a perfect space to enjoy your morning beverage of choice and the dining room offers plenty of space for gatherings with family and friends. Down the hallway, you will find an expansive primary bedroom with its own private balcony; a walk-in closet; and an ensuite bathroom featuring a double vanity and bathtub/shower. This home also features two additional spacious bedrooms, a 4 pc bathroom, and in suite laundry. Additional features include an underground parking spot and a locker, and updated newer windows, exterior doors, electrical, plumbing, AC and furnace. The amenities at Glen Royal are sure to impress starting with an indoor pool, hot tub, sauna, gym/fitness room, lounge, community BBQ area, outdoor tennis court, beautiful landscaping and a courtyard. This home is conveniently located off University Ave, minutes to HWY 85 access, public transit, parks, trails, the universities, schools, restaurants, shopping, and a bank and grocery store across the street! Don’t miss your opportunity to call this place home! (NO PET BUILDING) (id:8999)
3 Bedroom
2 Bathroom
1695 sqft
576 Dunbar Road
Kitchener, Ontario
Welcome to your hidden gem nestled in a historic Westmount neighbourhood, offering the perfect blend of suburban tranquillity and urban convenience. Situated mere steps from Belmont Village, this charming home places you in the heart of vibrant dining, premium coffee spots, boutique shopping, and the scenic Iron Horse Trail. With easy access to both Uptown Waterloo and Downtown Kitchener, you'll enjoy the best of both worlds with bustling city life just minutes away. Discover the allure of Westmount, where century-old charm meets modern-day amenities. Picture-perfect streets adorned with stately Maples and well-preserved early 20th-century homes create a picturesque backdrop for your daily adventures. Step inside this inviting residence and envision the possibilities. Including a possible inlaw suite with separate entrance and walkout. With its prime location, this home offers immense potential to become your dream oasis. (id:8999)
3 Bedroom
2 Bathroom
1353 sqft
89 Concession Street
Cambridge, Ontario
First time buyer or down sizer? Then you won't want to miss this adorable new listing for this 2 bedroom, 2 bathroom century home that has been nicely maintained and updated throughout. It sits on a private, beautifully landscaped 150 foot deep lot with a detached garage with hydro, perfect for a workshop! Within walking distance to Central Public School, Lincoln Park, John Dolson Community Centre, Grand River trails and downtown Galt with quaint shops, restaurants and all amenities. The interior offers plenty of natural light with skylights in both the kitchen and living room and large sunny windows throughout the home! The comfortable living room boasts hardwood flooring and a wood stove for those cool fall and winter evenings. At the back of the home is the eat-in kitchen with a door to the sunroom (could be converted to a 3rd bedroom) and backyard, and a pantry with access to the basement offering lots of room for extra storage. There are 2 bedrooms, the primary with hardwood flooring and walk-in closet and the 2nd with painted hardwood flooring. The good-sized 4pc main bath has a laundry closet with stackable washer and dryer, and tub with surround. There is an additional 3pc bath with walk-in shower. The exterior offers newer roof shingles, eaves, soffits and fascia, all new in 2022. Please note, this property is zoned for up to 3 units, the front sidewalk is shovelled by the city and mail is delivered to the door! Don't miss your chance to see this charming home. Book your showing today. (id:8999)
2 Bedroom
2 Bathroom
1089 sqft
90 Sweetbriar Drive
Kitchener, Ontario
OPEN HOUSES SUNDAY & MONDAY 2-4 PM.........Meticulously cared for bungalow nestled on a 51'x150' lot in a tranquil neighborhood of Forest Hill, offers 3+2 bedrooms, 2 full baths and the perfect blend of modern amenities and classic charm. The open concept living area with an electric fireplace seamlessly integrates the living, dining and kitchen making it perfect for entertaining or relaxing with family. The renovated kitchen boasts modern appliances, ample counter space, and stylish dark cabinetry, ideal for culinary enthusiasts. Newer sliding doors lead you to your private oasis, where a fully fenced yard, huge deck and a lower patio with gazebo awaits. Surrounded by mature trees, gardens and flowering perennials this serene and picturesque setting is perfect for outdoor gatherings or quiet mornings. There is a side gate in the fence from the patio leading to the side of the house with large double gates to bring in large items to the yard, more perennials and the retaining wall belongs to the property. Finished basement provides 2 bedrooms, a 3 pc bath, insulated laundry, fruit cellar, utility/workshop area and a huge rec room. Both levels of the home have hardwood flooring, new doors and hardware, brand new eaves with Leaf Guards June 2024, new siding (2023), Gas BBQ line & an oversized shed. Additional updates include Foyer closet doors, Front door, Garage door & Patio door. Nearby there is a lots of shopping, schools, library, parks & trails, public transit and easy access to Expressway. Book your viewing today! (id:8999)
5 Bedroom
2 Bathroom
2438 sqft
164 Lorne Crescent
Kitchener, Ontario
Welcome to this cute bungalow located within the St. Mary's Heritage district. This beautiful home has had the same owner for over 50 years and is perfect for a new home owner or empty nester. The home features 2 decent sized bedrooms, a large living area, a 3 pce Bath and eat-in kitchen on the main floor. The basement has a large family room area, an office space, a cold room, a small workshop area, laundry and 3 pce bath. The long driveway will hold 3-4 cars in tandem and the yard has been meticulously maintained and has many flowers and shrubs so that you feel like you are in a serene hidaway. The lot is 123ft long and partially fenced. The neighborhood is quite ideal as the house is on a very quiet and family friendly crescent with convenient access to Hwy 7/8 2 mins away as well as walking distance to down town Kitchener. There are 2 parks within a 5 minute walk as well as a park kiddie corner from the property so great for small children and dogs. The Iron Horse trail is only minutes from the location so great for strolling or riding your bike exploring on sunny days. Loads to love about this home so don't wait and book your showing today! (id:8999)
2 Bedroom
2 Bathroom
1511 sqft
77 East Street
Cambridge, Ontario
PRIME LOCATION—situated walking distance from elementary schools and high schools, making it an ideal choice for families with children. Plus, with the vibrant Gas Light District just a stone's throw away, you'll have easy access to an array of trendy shops, restaurants, and entertainment options. The Grand River is also minutes away, where you can enjoy nature's beauty! This immaculate semi-detached residence offers the perfect blend of comfort, convenience, and modern living. Nestled in East Galt, a sought after neighbourhood, this turnkey gem is ready to welcome you and your family with open arms. Step inside to discover a spacious and inviting interior, boasting ample natural light and contemporary finishes throughout. The main level features a thoughtfully designed layout, seamlessly connecting the living, dining, and kitchen areas. Upstairs, you'll find three generously sized bedrooms. Step outside to discover your own private oasis, featuring a spacious backyard that's perfect for hosting summer barbecues, playing with the kids, or simply enjoying a quiet evening under the stars. With a detached garage and a generous sized driveway, parking will never be an issue for you and your guests. Don't miss out on the opportunity to make this exceptional property your own. Schedule a showing today and experience the epitome of turnkey, move-in-ready living! (id:8999)
3 Bedroom
2 Bathroom
1549 sqft
15 Wellington Street S Unit# 1204
Kitchener, Ontario
This great condo unit offers Location, Location, Location and GREAT VALUE !!! The owned parking space valued at $40,000 is included in this competitive price point. Enjoy life at Station Park with amazing amenities, luxury, prestige, convenience, , modern stylish decor, amazing fitness facilities and entertaining amenities !!! This incredible lifestyle can be yours at this beautiful 1 bedroom, 1 bathroom condo in bustling downtown Kitchener. Step into luxury living where every amenity is tailored to elevate your lifestyle. Entertain with style in the Premier Lounge area, complete with bar, gaming table, fully equipped chef's dream kitchen, 2 lane bowling alley, landscaped terraces with cabana seating and bbq areas. Stay active with the fully equipped fitness areas, yoga/pilates studios, swim spa, hot tub, pet spa and more !!. Get in on this exciting project knowing that future plans for this world class development include outdoor skating rink, retail stores, restaurants right on your doorstep. Book your showing today to secure your ideal life at #1204 ! (id:8999)
1 Bedroom
1 Bathroom
608 sqft
166 Harvard Road
Waterloo, Ontario
Welcome to this exceptional property located in one of the most sought after neighbourhoods in Waterloo, where convenience and comfort meet. This home is situated, minutes away from the University of Waterloo, Wilfrid Laurier University, and Conestoga College, making it an ideal investment opportunity for students and families alike. As you step inside, the main floor boasts a living space that's flooded with natural light from a big bay window, creating a welcoming ambiance for you and your family. The cozy living room and dining area are perfect for entertaining guests or enjoying family dinners. One of the standout features of this property is the backyard oasis. Step outside and discover your private retreat, complete with a large, heated, and sparkling, in ground pool. Whether you want to take a refreshing swim on a hot summer day or simply relax by the poolside, this backyard offers endless opportunities for outdoor enjoyment and relaxation. For families with young children, the proximity to elementary schools is a significant advantage. Your kids can walk or bike to school, making the morning routine a breeze. For commuters, this property is conveniently located near major highways, making it easy to access surrounding cities. With highway work under way for express and collector’s lane, it will take you less than an hour to get to Toronto, or even Mississauga. This property offers an incredible blend of location, convenience, and with a little work, income potential. Don't miss out on the chance to own a piece of real estate that's not only a family haven but also a smart investment! Your dream home awaits! **Updates: Pool filter replaced in 2022. Insulation re-done in 2023. Concrete floor in enclosed carport done 2023. Water Softener replaced 3 months ago. (id:8999)
4 Bedroom
2 Bathroom
1854 sqft
405 Myers Road Unit# D60
Cambridge, Ontario
THE BIRCHES FROM AWARD-WINNING BUILDER GRANITE HOMES & MOVE-IN READY WITH DESIGNER FEATURES & FINISHES! This one-floor unit boasts 924SF, 2 bed, 2 bath (including primary ensuite), 1 parking space AND BACKS ONTO GREENSPACE! Located in Cambridge’s popular East Galt neighbourhood, The Birches is close to the city’s renowned downtown and steps from convenient amenities. Walk, bike or drive as you take in the scenic riverfront. Experience the vibrant community by visiting local restaurants and cafes, or shop at one of the many unique businesses. Granite Homes' unique and modern designs offer buyers high-end finishes such as quartz countertops in the kitchen, approx. 9 ft. ceilings on the main floor, five appliances, luxury vinyl plank flooring in foyer, kitchen, bathrooms and living/dining room, extended upper cabinets and polished chrome pull-down high arc faucet in the kitchen, pot lights (per plan) and TV ready wall in living room. The Birches offers outdoor amenity areas for neighbours to meet, gather and build friendships. Just a 2 minute walk to Griffiths Ave Park, spending more time outside is simple. Photos are virtually staged. (id:8999)
2 Bedroom
2 Bathroom
924 sqft
405 Myers Road Unit# C40
Cambridge, Ontario
THE BIRCHES FROM AWARD-WINNING BUILDER GRANITE HOMES! This 2-storey, end unit with 1,065 SF, 2 bed, 2 bath (including primary ensuite) and 1 parking space is sure to impress. Located in Cambridge’s popular East Galt neighbourhood, The Birches is close to the city’s renowned downtown and steps from convenient amenities. Walk, bike or drive as you take in the scenic riverfront. Experience the vibrant community by visiting local restaurants and cafes, or shop at one of the many unique businesses. Granite Homes' unique and modern designs offer buyers high-end finishes such as quartz countertops in the kitchen, approx. 9 ft. ceilings on the main floor, five appliances, luxury vinyl plank flooring in foyer, kitchen, bathrooms and living/dining room, extended upper cabinets and polished chrome pull-down high arc faucet in the kitchen, pot lights (per plan) and TV ready wall in living room. The Birches offers outdoor amenity areas for neighbours to meet, gather and build friendships. Just a 2 minute walk to Griffiths Ave Park, spending more time outside is simple. Find out more about these exceptional stacked townhomes in booming East Galt. Photos are of model unit. (id:8999)
2 Bedroom
2 Bathroom
1065 sqft
204 Barden Street
Eden Mills, Ontario
The perfect blend of vintage charm and modern amenities in a picturesque setting becomes available, and historic Dragonstone (Circa 1865) will captivate your soul. Both the Century Home Lover and the Modern Minimalist will appreciate the original pine plank floors, wainscoting, wide trim, crown mouldings, and high ceilings where spacious principal rooms are accented by a crisp black, grey, and white decor with elegant lighting and deep windowsills. Two original fireplaces are as is. Upstairs, two bedrooms, one lined with shelves for storage, share the main bath which houses the laundry. A pine bookshelf in the hall swings out to reveal a hidden office/4th Bedroom and the stunning 750 sq ft Master Retreat includes a sleeping chamber, a sitting room, a walk-in closet and a stunning 3-piece en-suite bath with walk-in shower. The kitchen has farmhouse style with plenty of cabinets, open shelving, and a center island with quartz counters. An adjoining pantry/mudroom leads to the stone patio with separate seating and eating areas. Stone steps lead up through perennial gardens to the terraced backyard. Be sure to book your showing today! (id:8999)
4 Bedroom
3 Bathroom
2900 sqft
86 Grassbourne Avenue
Kitchener, Ontario
OPEN HOUSE SAT & SUN - One year new, this owner occupied FREEHOLD townhouse has been meticulously maintained. This 3 bedroom 3+1 bath townhome has a fully finished basement, garage, custom zebra blinds, 9 foot ceilings on the main floor and and modern finishes. The main floor has an open concept feel with living room, dining room and kitchen all together. The kitchen features white cabinetry, double sinks, large eat at island, quartz counters and stainless steel appliances. Upgraded lighting and large windows allow for ample sunlight throughout the home along with a living room fireplace for a cozy feel. A pantry off the kitchen along with coat closets at both the front door and the garage entrance make storage a breeze. Hardwood stairs take you up to your 2nd level where you will find two great sized bedrooms, both with oversized closets, 2nd level laundry room, full bath and large primary bedroom with walk in closet and luxurious ensuite - having double sinks, soaker tub and standup shower. Heading down to your finished basement you have a perfect spot to relax and watch tv, setup a 4th bedroom or use as a home office. High ceilings, and a 3 pc bath make this space a great addition to the home. Closing is flexible and a pleasure to show - come see how this almost new home could be perfect for you and your family today! (id:8999)
3 Bedroom
4 Bathroom
1986 sqft
603 Royal Fern Street
Waterloo, Ontario
Welcome to 603 Royal Fern, a charming 3-bedroom, 2.5-bath home nestled within the picturesque Columbia Forest neighbourhood. This family-friendly area boasts scenic walking trails and highly ranked schools. The home features stunning engineered hardwood flooring throughout, a modern kitchen with Quartz countertops and a beautiful backsplash with an open view to the living room and backyard, ideal for entertaining. An additional upstairs living room can easily be converted into a fourth bedroom, while the second floor hosts three spacious bedrooms with ample sunlight. The fully finished basement provides extra living space and a 3-piece washroom. Recent upgrades include a new roof - 2019, furnace - 2020, A/C - 2021, Stove, Washer/Dryer - 2020, Dishwasher - 2023, Driveway - 2021, Basement Bathroom - 2021, Upstairs Bathroom Shower - 2020. (id:8999)
3 Bedroom
3 Bathroom
1860.38 sqft
71 Brookmead Street
Elmira, Ontario
This exceptional four bedroom home with office is the perfect fit for a growing family or for anyone looking for multiple work-at-home office and living spaces. Centrally located just minutes from all of Elmira’s schools, this two story home offers peace and tranquility in a highly desired neighbourhood. Relax in the charming backyard to the sound of babbling water and take in the view offered by the greenspace and community trail behind the property. Once indoors, enjoy a spacious and well-lit home with an open and functional kitchen, featuring new stainless appliances and quartz countertops, and plenty of cupboard space. The hardwood floor in the living room offers a warm and welcoming space, and the large dining room is ideal for entertaining and family gatherings. Downstairs, you’ll appreciate the rec room and office, where a potential fourth bathroom has already been roughed-in. Just minutes from Waterloo, nestled in a great neighbourhood, surrounded by trails and other green spaces, with shopping, schools and highway access nearby, you don't want to miss out on this rare opportunity. Come see this beautifully maintained Elmira residence, where every detail reflects comfort! (id:8999)
4 Bedroom
3 Bathroom
2122 sqft
46 Cedarwoods Crescent Unit# 62
Kitchener, Ontario
Discover the allure of Unit #62 at 46 Cedarwoods Crescent in Kitchener—recently revitalized and ready for you! This expansive 3-bedroom, 2-bath condo boasts a strategic location near schools, a bustling shopping hub, and effortless highway access. Step inside to find a luminous main level complete with sliders that lead to a serene, fully fenced backyard—a perfect backdrop for your personal retreat in this coveted setting. Impeccable updates grace every corner, including a new furnace, updated wiring, and sophisticated engineered hardwood flooring throughout. Fresh additions like new vanities, toilets, flooring, and baseboards enhance the modern appeal, while a brand-new stone countertop in the kitchen sets a stylish tone. Even the finer details shine with new furnace vents and lighting fixtures. Seize the opportunity to make this prime location your own—schedule your private showing today and envision the lifestyle that awaits you at this Kitchener gem! (id:8999)
3 Bedroom
2 Bathroom
1686.71 sqft
927 Moore Street
Cambridge, Ontario
Discover this nearly new gem in a charming, established neighborhood, featuring a stunning 165-ft deep lot, 3+1 bedrooms & 3.5 baths and over 2400 sq ft of fin living space. Built in 2020, this home has been enhanced with approx $150K in upgrades, making it better than new. One standout feature is the expansive composite deck, complete with glass railings and a custom privacy screen, extending your living space and overlooking a fully fenced yard. The outdoor area is perfect for families, featuring a fantastic children's play structure and a custom-built shed. The fully finished basement adds tremendous value with a full 4-piece bathroom, a legal 4th bedroom, a family room prepped for a wet bar or second kitchen & additional storage areas. The side entrance offers potential for an in-law suite. You'll find numerous custom upgrades including professionally painted throughout, shelving in the front entry walk-in closet, blackout blinds in all bedrooms & an upgraded upper laundry room with cabinets, shelves, and a built-in case and countertop around the washer/dryer. The basement is pre-wired for a future outdoor hot tub. Efficient LED lighting throughout & a Kinetico water softener. Natural light floods the main living space through transom windows and an oversized patio door. The open-concept great room boasts an amazing living space for the whole family to enjoy including a Barzotti kitchen with quartz counters, stainless steel appliances, a custom pantry with pull-out drawers & a recently completed backsplash. The living room offers a thoughtfully designed desk space, ideal for remote work. The primary bedroom overlooks the backyard & is spacious enough for a king-size suite and includes a walk-in closet and a beautifully designed ensuite bathroom with an oversized tile and glass shower. This house is a must-see to appreciate all the meticulous details and the exquisite design! Close to the 401, Conestoga College campuses, the Grand River trails and so much more! (id:8999)
4 Bedroom
4 Bathroom
2439 sqft

