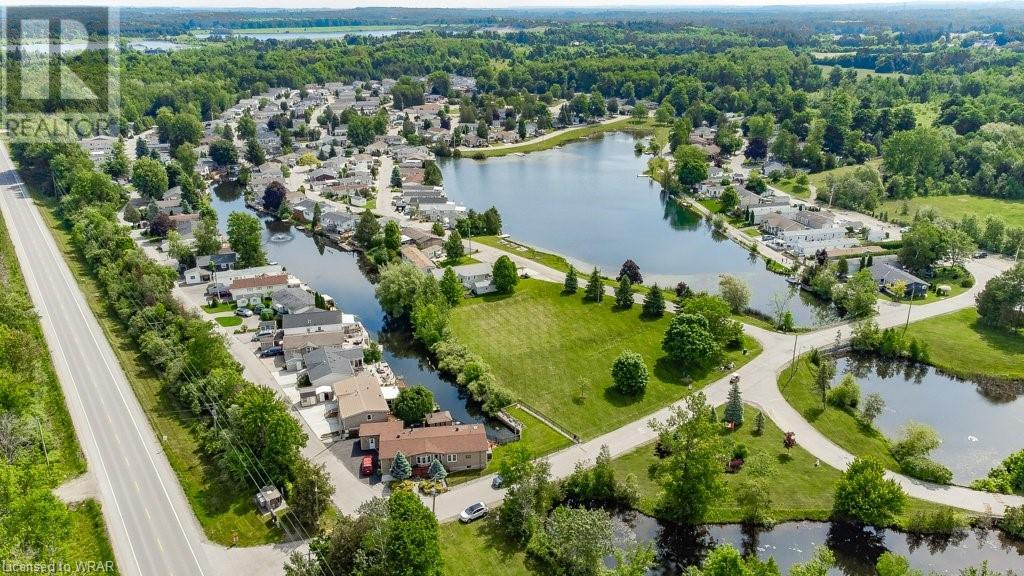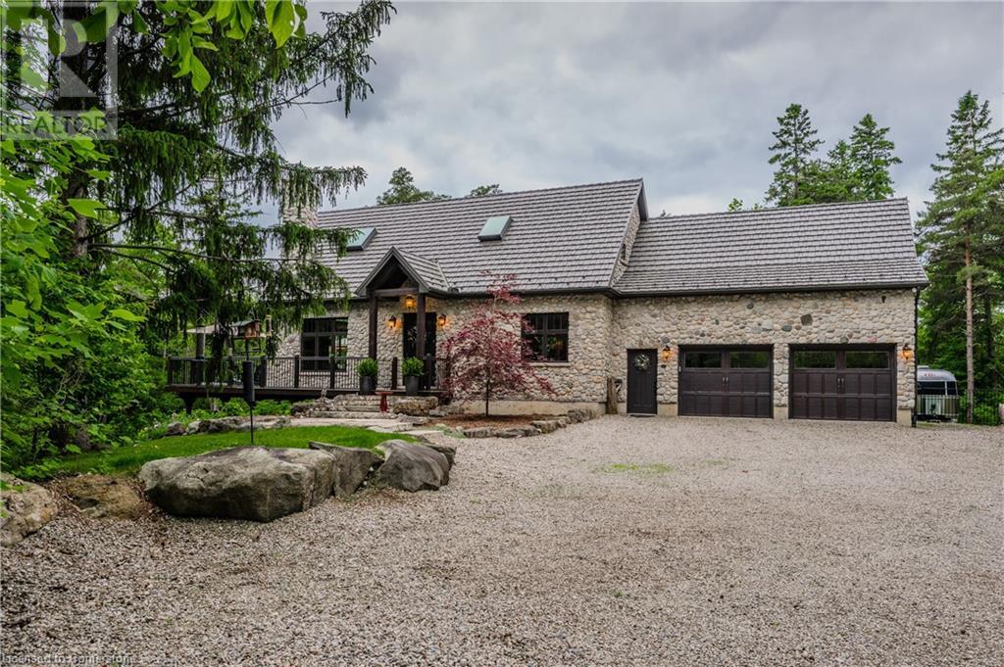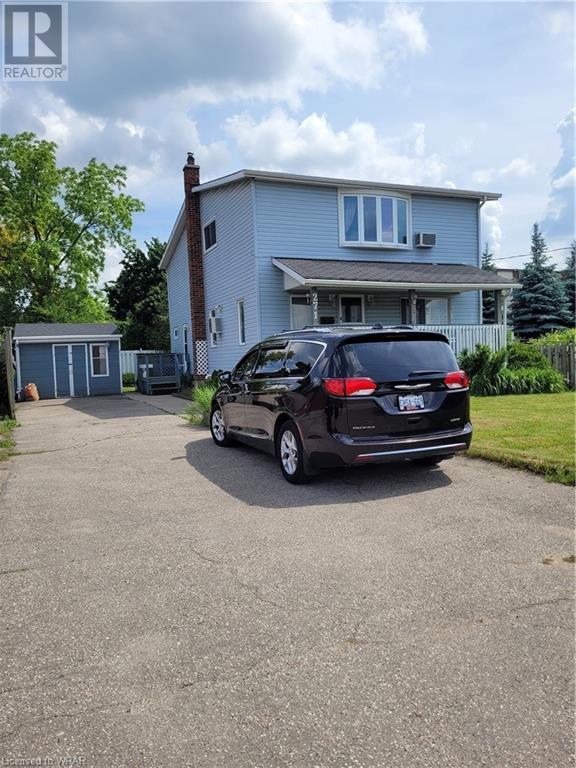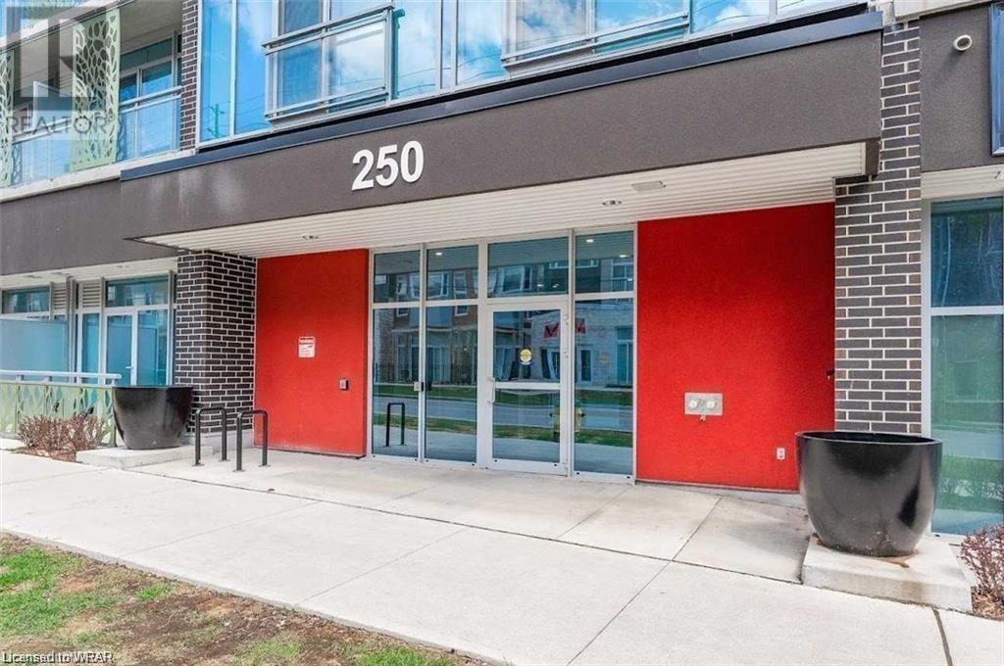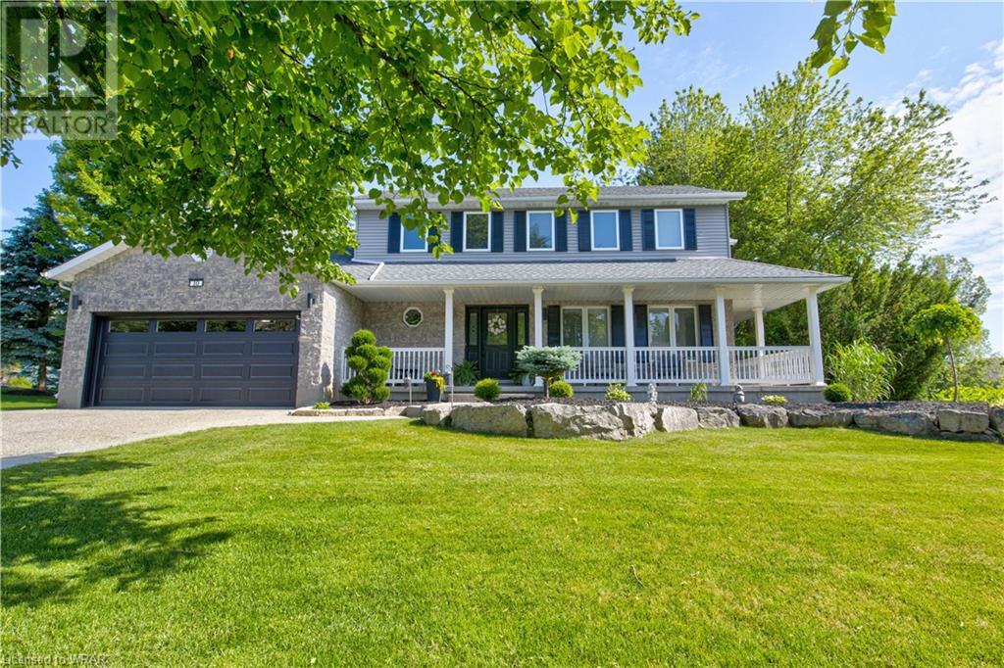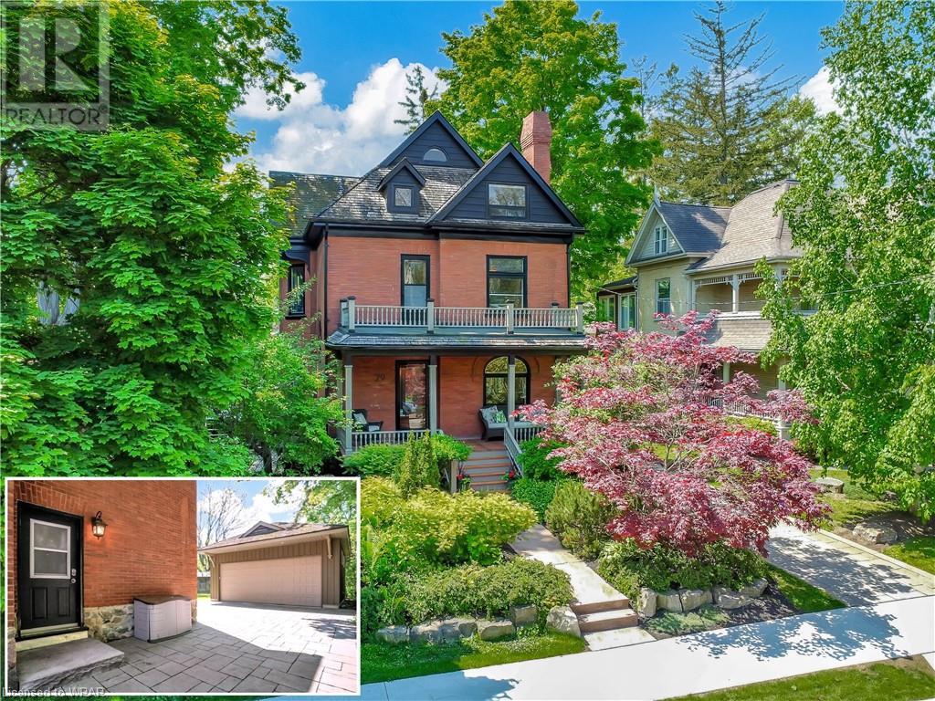170 Oat Lane Lane Unit# 12
Kitchener, Ontario
Welcome to this amazing beautiful main level unit, boasting of two spacious bedrooms and two full bathroom on the lower level . The upgraded features of this beautiful house features quartz kitchen countertop, a central Island and upgraded kitchen cabinets. Enjoy the convenient of laminate flooringin the living room and nice comfortable carpet in the two rooms. The master bedroom comes with a luxurious 3 piece ensuit and a walk in closet. The second 3 piece bathroom serve the second room and visitors. The additional features in this beautiful house include laundry room that was equiped with washer and dryer. There is also owned water softner in the furnace room. The area is surrounded by three public school and four catholic school including Huron Height Secondary school (id:8999)
2 Bedroom
2 Bathroom
930 sqft
72 Massey Avenue
Kitchener, Ontario
Perfect for the first-time buyer, Mortgage helper or savvy investor. This well maintained 2+3 bedroom bungalow has a lot to offer! Located on a quiet tree-lined street, backing onto school yard greenspace and perfectly located close to Fairview Park Mall, schools and the LRT! A unique design featuring cathedral style ceilings on the main floor. The kitchen was updated in 2014 with fresh, white cabinets and new countertops. All kitchen appliances are included. The main floor bathroom was modified to provide a separate shower and raised bathtub. There is also a complete 4 piece bath in the lower level and full kitchen plus Laundry room. There are 2 bedrooms on the main level and 3 on the lower level. The lower level was remodeled in 2015 and offers new flooring and broadloom. Here are some of the upgrades and extras. Metal roof in 1993, Central air and high efficiency gas furnace in 2021, Rain guards installed on lower level windows in 2020, a Water purification system using indoor hygienics. The rear yard is fully fenced and has a super convenient double wide gate . There is a ramp access to the rear door from your sundeck! Both units pay $2300 each. Great income potential. Upper unit tenant leaving Sept 1/2024. (id:8999)
5 Bedroom
2 Bathroom
1890 sqft
26 Jasper Heights Private
Puslinch, Ontario
Welcome to 26 Jasper Heights in the condominium community of Mini Lakes. What a beautiful place to call your forever home. There aren’t many places this close to the GTA that you can walk out your back door and go for a swim, a paddle, or cast a line and real in some fish. In addition to the calming surroundings, you will surely be happy with the home itself. A spacious and sun-drenched layout with more than enough storage for all the extras. The living room is very spacious with plenty of natural light, and cozy fireplace for the cooler days and nights. Primary bedroom is large, includes a 2-piece ensuite and walk-in closet. The second bedroom will work well as just that, a nice office, or simply another quiet sitting area. Out front you have parking for 3 cars. Out back, a large deck that’s great for BBQs and entertaining. Mini Lakes homes on the canal are hard to come by! Fish, swim, canoe, or just enjoy the view. Make this special place your memory piece for generations to come. Mini Lakes is one of the most sought-after lifestyle communities in Southern Ontario. Located only 5 minutes from the bustling South end of Guelph, it provides all the necessary amenities for shopping, entertainment, and healthcare. Also, just 5 minutes from the 401 between Kitchener and Milton. A home in Mini Lakes is ideal for empty nesters looking to slow down, and just as appealing to first time buyers wanting more than a parking lot view from an apartment balcony. Residents here enjoy spring fed lakes, fishing, canals, heated pool, recreation centre, bocce courts, library, trails, gardens allotments, walking clubs, game nights, and more! Every home here has been built indoors at a climate-controlled facility, offering a clear advantage in material protection and superior quality control over standard stick-built construction of a typical city subdivision. Book a showing today and come see for yourself. (id:8999)
2 Bedroom
2 Bathroom
1000 sqft
11 Pioneer Grove Road
Puslinch, Ontario
Welcome to 11 Pioneer Grove Road - a sanctuary where luxury meets sustainability. Discover over 10 acres of breathtaking land, offering a perfect blend of tranquility and seclusion while remaining within a 5-minute proximity of amenities and the 401 hwy. This custom-built home is a masterpiece of sustainable design, constructed with natural full-bed river rock from the property and accented with Fir timbers. Upon entering, you are greeted by the warmth of reclaimed elm flooring, sourced from original Ontario barns built in the late 1800s. Large, south-facing glass windows invite nature indoors, flooding the space with natural light. Enjoy radiant in-floor heat throughout the home and the garage. A wood-burning stone fireplace adds both warmth and rustic charm. The main floor features one bedroom and bathroom, providing both comfort and convenience. The 24-ft high, open-concept living space boasts handcrafted timbers and cathedral ceilings with wrought iron elements crafted by a local blacksmith. The kitchen features painted glazed cabinetry, a natural wood island, quartz countertops, a natural stone backsplash, stainless steel appliances, and a Wolf 6-burner dual-fuel stove. On the second floor, the primary bedroom offers an ensuite walk-in closet, a private walk-out deck, and a spacious yoga room bathed in natural light. The fully finished lower level includes a bedroom, a bathroom, and an open-concept layout with a walk-out basement, seamlessly connecting indoor and outdoor living spaces. The pond enhances the estate's beauty and plays a key role in the geothermal heating and cooling system. Dockside chairs invite you to sit back, relax, and savor the peaceful surroundings. Explore wooded trails winding through a mature forest. This exclusive eco-friendly estate offers a unique opportunity to live in luxury while embracing a sustainable, nature-connected lifestyle. Reach out to your realtor to arrange a private showing! (id:8999)
3 Bedroom
3 Bathroom
3023 sqft
101 Charles Street E
Kitchener, Ontario
Dynamic Downtown Kitchener! This two-unit residence, fully renovated in 2018, is perfectly situated in the heart of the city. 101 Charles Street East offers a unique opportunity for those seeking a mortgage helper with urban sophistication or for investors eyeing one of Canada’s fastest-growing markets. Stylishly decorated throughout, the property features a primary three-bedroom, two-bath upper unit, and a basement bachelor apartment. Its prime location is unbeatable, just steps from the new LRT line, a two-minute walk to the Kitchener Farmer’s Market, and less than 15 minutes to various downtown workplaces and amenities. From theatres and libraries to boutiques and eateries, everything is within reach! (id:8999)
4 Bedroom
2 Bathroom
1500 sqft
48 Beverly Street
Cambridge, Ontario
This sounds like a great opportunity for either first-time buyers or investors! The location near the downtown core of Galt in Cambridge is certainly appealing, offering convenience and potential for future value appreciation. The cozy layout with two bedrooms and a natural gas fireplace for efficient heating adds to the home's charm and livability.The features like the large wooden deck, updated kitchen with a side door walkout, and main floor laundry with a new washer and dryer combo make this property even more attractive. The updates such as the new window treatments, electrical panel, and roof provide peace of mind for buyers knowing that the home has been well-maintained.The mention of a workshop and ample yard space with parking for two cars adds practicality and versatility to the property. It's also reassuring to note the right of way access for parking, ensuring ease of use for residents.Overall, this listing presents a compelling opportunity for anyone looking to settle down in Cambridge or for investors seeking a property with rental potential. (id:8999)
2 Bedroom
1 Bathroom
898 sqft
271 Highland Road W
Kitchener, Ontario
ATTENTION INVESTORS AND FIRST TIME HOME BUYERS LOOKING FOR A MORTGAGE HELPER. Single family home with MIX2 zoning offers endless possibility for both immediate or long term returns. UPPER LEVEL offers 2 bedrooms, full bathroom, large living room w/bay window and full kitchen with appliances. MAIN LEVEL features hardwood flooring throughout, oak kitchen with appliances, bedroom, living room, dining room, office/den, full bath and covered front veranda. BASEMENT has bedroom, rec-room, 3pc bathroom, laundry room and huge storage room! Updated hot water gas furnace, vinyl siding, windows and electrical panel. Large shed, private backyard and ample parking. Steps away from shopping, schools, restaurants, transit and Belmont Village. (id:8999)
4 Bedroom
3 Bathroom
2568 sqft
250 Albert Street Unit# 515
Waterloo, Ontario
Discover the pinnacle of urban living at Unit 515 - 250 Albert St, Waterloo - Sage Platinum I, a treasure trove for investors! Nestled in the vibrant heart of Waterloo's bustling university district, this chic and modern condo offers unmatched convenience and style. Just steps away from Wilfrid Laurier University and a mere five-minute stroll from the University of Waterloo, you're at the center of it all! Experience luxury with this unit's high-end finishes, stainless steel appliances, and an open-concept floor plan that breathes sophistication. Each detail is meticulously crafted to offer a seamless living experience, complete with in-suite laundry and stylish furnishings ready to impress. Elevate your lifestyle on the stunning rooftop patio, where you can soak in panoramic views and unwind in style. Located just moments from the LRT service at University Station and University Plaza, indulge in a plethora of dining and shopping options right at your doorstep. Plus, Uptown Waterloo’s vibrant entertainment and retail hubs are just a 20-minute walk away. Perfect for students, young professionals, or savvy investors seeking a dynamic and thriving locale to call home. Don't miss out on this exceptional opportunity to own a piece of Waterloo's finest real estate (id:8999)
1 Bedroom
1 Bathroom
445.21 sqft
249 Grey Silo Road Unit# 402
Waterloo, Ontario
Luxurious condominium located at Grey Silo Gate in Waterloo’s sought after Carriage Crossing neighbourhood, lovely 320 sq ft wraparound balcony with South-East exposure. Sure to impress, This corner unit boasts an impressive array of upgrades including engineered hardwood floors, ceramic tile bathrooms, quartz countertops in the kitchen and bathrooms and very spacious 2 bedrooms, 2 full bathrooms, is one of the largest floor plan in the building. Lovely east exposure 131 sq ft glass railings balcony. Open concept kitchen/living room. Carpet free. The classic white kitchen features an abundance of cabinet and counter-top space, and comes with stainless steel appliances. Large & bright primary bedroom featuring a large walk-in closet and an en-suite full bathroom with step-in glass shower. Four story building with elevator. Entertain family and friends on the huge rooftop terrace. One underground parking and a large locker. The locker is conveniently located in front of the parking space. Amazing location close to Uptown Waterloo's fantastic restaurants, shopping, Conestoga Mall, RIM Park - the city's largest recreational center, the Universities and has easy access to the expressway. (id:8999)
2 Bedroom
2 Bathroom
1114.73 sqft
201 Fennell Avenue E
Hamilton, Ontario
Discover the potential of this charming bungalow situated in a prime mountain location. Featuring a generous 50 x 114 lot, this property is perfect for investors or handymen. With your TLC and finishing touches, you can unlock its full potential. (id:8999)
2 Bedroom
1 Bathroom
818 sqft
10 Alten Way
Heidelberg, Ontario
Perfect home for any family seeking a quiet retreat without sacrificing easy access to city amenities. Nestled in a serene neighbourhood, it offers a peaceful environment while being just a short drive away from all the conveniences and attractions of the city. This spacious home boasts 4 bedrooms and 2.5 bathrooms. The main floor offers a carpet-free living area, including a formal dining room and living room perfect for entertaining guests. The kitchen features a dinette overlooking the large rear yard. Upstairs, you'll find four generously sized bedrooms, a large ensuite, and a main bathroom, ideal for a larger family. Outside, the well-manicured front and rear yards are surrounded by mature trees, providing a serene setting. Ample parking is available out front and in the main garage. (id:8999)
4 Bedroom
3 Bathroom
2577 sqft
36 Hannah Street
New Hamburg, Ontario
A LARGE FRONT PORCH INVITES YOU TO THIS GOOD SIZED SOLID BRICK HOME ON A QUIET STREET WITH A SUPER SIZED LOT (50 X 261FT). HARDWOOD KITCHEN CUPBOARDS, LARGE PRINCIPAL ROOMS, 2 FULL BATHS, 4 BEDROOMS PLUS 2 MORE IN THE ATTIC. LOTS OF ROOM IN THE BACKYARD FEATURING AN OUTDOOR KITCHEN AND SEVERAL STORAGE SHEDS, AS WELL AS AN OVERSIZED DETACHED 2 CAR GARAGE. A LITTLE DECORATING IS NEEDED BUT MECHANICALLY UPDATED. 2022 ROOF HAS 50 YEAR WARRANTY. (id:8999)
6 Bedroom
3 Bathroom
1768 sqft
29 Roland Street
Kitchener, Ontario
THE STORY OF 29 ROLAND STREET. Nestled in the heart of Kitchener, a testament to timeless elegance & rich history. This charming century home, once occupied by the illustrious Lippert family, offers a unique blend of classic character & modern sophistication, framed by captivating views of Victoria Park & its serene lake. As you approach the house, the enchanting front porch invites you to step back in time, while the new backyard deck promises contemporary comfort. The interlock driveway leads to a double insulated & heated detached garage, complete with 60AMP service, a gas fireplace, a vehicle storage lift with a 9000lb capacity, an EV charger (negotiable), a sound system, & a TV receiver. Inside, high ceilings, beautiful trim work, crown moulding, banisters, pocket doors, & glass etchings reflect the craftsmanship of a bygone era. The main floor welcomes you with a spacious living room, where a gas fireplace & historic hand-carved surround become the focal point for gatherings. The formal dining room, bathed in sunlight, is perfect for hosting. The custom kitchen boasts a large island and includes a Bertazzoni gas range. The journey continues to the finished loft, a versatile space with an ensuite & kitchen, offering endless possibilities for guests or family. The home provides ample room for everyone with 2580sqft, 4 bedrooms, & 3.5 bathrooms. Designs by Mr. Lippert himself have been preserved, ensuring that the historic charm remains intact. Modern upgrades blend seamlessly, from the 200AMP electrical service & alarm system to the Viessmann boiler & separate HVAC unit for the loft. As you explore further, the upper balcony reveals breathtaking views of Victoria Park Lake. The well-manicured lot, surrounded by tall mature trees, provides a serene backdrop to this historical gem. Situated just minutes from downtown, with its vibrant restaurants & easy access to the 401. This home is more than a residence; it's a piece of history. (id:8999)
4 Bedroom
4 Bathroom
2580 sqft
59 Algoma Street
Webbwood, Ontario
Gorgeous all-brick, all main-floor living bungalow in a park-like setting on over half an acre. You'll notice right away that this home has been lovingly cared for. It is spotless, spacious and pride of ownership is evident throughout. You'll enjoy space for everyone with a generous living room off the kitchen, three big bedrooms, bathroom and a bonus 200 sq ft 3-season sunroom that features sliding glass doors to the immaculate, fenced backyard. The detached, 23 x 35 garage is heated, has hydro and is the perfect spot to park your vehicle and toys or work on projects. Off the side of the garage is an extra 8 x 12 space for tools, or other storage. Enjoy evenings around the fire pit in your private yard, or set up your favourite outdoor games. Call for all the details and to book your showing! (id:8999)
3 Bedroom
1 Bathroom
1400 sqft
76 Roosevelt Avenue
Waterloo, Ontario
As you approach the property, a grand concrete driveway and walkways welcome you with a sense of stately elegance. Boasting six bedrooms and six bathrooms, this home offers ample space for both relaxation and rejuvenation. Step into a realm of unmatched refinement where every aspect of modern living has been meticulously perfected. The gourmet kitchen stands as the crown jewel of the home, boasting top-of-the-line appliances, sleek quartz countertops, and a spacious island that serves as the focal point for culinary creativity and social gatherings alike. Retreat to the luxurious master suite, where tranquility and comfort await. Pamper yourself in the spa-like ensuite bath, complete with heated floors, a soaking tub, and a walk-in shower, providing a sanctuary of relaxation and rejuvenation. Step into the heart of innovation with a state-of-the-art smart home system that seamlessly integrates with your lifestyle. From automated lighting, climate control to security features and entertainment options, many aspects of this home can be effortlessly controlled with the touch of a button. With the home currently wired and primed the possibilities for future upgrades are endless, ensuring that your house remains at the forefront of technology for years to come. The transformation began with the home's infrastructure, including a second storey addition, windows, doors, plumbing, metal roof and electrical systems. Each element has been carefully selected and expertly installed to ensure the highest standards of quality, functionality while providing peace of mind and comfort. Outside, a sprawling second-storey deck off the primary bedroom beckons you to enjoy the beauty of nature. An organically soothing landscaped yard offers a private oasis for outdoor living and entertaining. From quiet moments of reflection to lively gatherings with loved ones, this enchanting setting provides endless opportunities to embrace the joys of homeownership in the heart of Maple Hills. (id:8999)
6 Bedroom
6 Bathroom
5191 sqft
163 Ferguson Drive Unit# 107
Woodstock, Ontario
Welcome to your cozy 2 bedroom, 2 bathroom retreat nestled in the heart of Woodstock! This charming condo building exudes quaintness and warmth, offering a delightful haven for those seeking comfort and convenience. Step inside to discover an inviting open-concept layout seamlessly merging the living room, dining area, and kitchen, creating an ideal space for relaxation and entertainment. Sliding glass doors open to reveal your own private balcony, where you can enjoy serene moments amidst the tranquil surroundings. The unit also features an extra-large utility room, providing ample storage space and added functionality. Retreat to the master bedroom, where you'll find a spacious walk-in closet and an ensuite bathroom, offering a touch of luxury and privacy. Conveniently located in Woodstock, this condo offers easy access to a myriad of amenities, including shops, restaurants, parks, and more. (id:8999)
2 Bedroom
2 Bathroom
970.46 sqft
54 Dufferin Avenue Unit# 1
Brantford, Ontario
Welcome to Brantford's Dufferin area. This bright & spacious open concept ground floor executive style condo is located in the heart of one of Brantford’s most historical district & affluent neighborhood surrounded by century homes. With parking at your rear door, the first floor location makes it easy to bring in groceries and other items without trudging up stairs. With 10 foot ceilings, hardwood floors, and two large bedrooms, this unit has a unique charm. The 10' ceilings with all the natural light adds to the elegance. This particular unit offers many premiums over the other units in the building. Great starter home or an investment property. Centrally Located close to Highway 403, Public Transit, Dt Brantford, Sanderson Centre, Wilfrid Laurier, Parks, Trails & So Much More! This unit is a must see. (id:8999)
2 Bedroom
1 Bathroom
978 sqft
64 Ingleside Drive
Kitchener, Ontario
Attention first time home buyers and investors! Priced to sell. This freehold semi-detached home presents an incredible moment for first-time buyers seeking comfort, convenience and a place to call their own or an amazing opportunity for investors. This semi-detached home is featuring three bedrooms and a well-appointed bathroom, spacious kitchen and dining space, nice size living room and finished basement. Separate side entrance to the basement offers versatility and many different possibilities. Don't miss out on this opportunity to get into the market at this bargain price! (id:8999)
3 Bedroom
1 Bathroom
1296 sqft
625 Blackbridge Road Unit# 12
Cambridge, Ontario
Welcome to Blackbridge Towns. Built by Granite Homes, this premium townhome is located in the historic riverside village of Hespeler, just 5 minutes to 401.Close to schools, parks, shopping and beside a walking trail. Blackbridge Towns offers convenient access paired with serene countryside living. This luxury home features open concept main floor with outstanding upgraded gourmet kitchen with breakfast bar, dining room, bright living room with hardwood floors, built in fireplace, bose surround speakers that is ideal for entertaining. The spacious deck off the great room provides a quiet spot to unwind and enjoy the natural views. Hardwood staircase leading to the upper level. Convenient laundry closet, 3 bedrooms, a 4 piece designer bathroom and a luxurious ensuite on this level. Basement level has a rough in for 3 piece bathroom, oversize window. Ready to be finished if extra space is needed. Just move in and enjoy! (id:8999)
3 Bedroom
3 Bathroom
1540 sqft
40 Mill Creek Road
Cambridge, Ontario
MULTIGENERATIONAL TWO HOMES IN ONE! 40 Mill Creek Road, Cambridge is a unique property nestled among tall mature trees, offering half an acre of land with two attached homes. Connected by a 13ft stairwell, this setup could easily be converted into one larger home. Ideal for multigenerational living, the property features separate entrances and garages for each unit. The main living space includes a large living room and formal dining room, both sharing a floor-to-ceiling stone fireplace and Brazilian hardwood floors. The bright bathroom has been recently renovated with a glass-enclosed shower and bench. The custom kitchen is a chef’s delight, featuring cherry cabinets, a built-in desk space, and granite countertops and backsplash. This unit has three bedrooms and a walkout to the rear patio. A recent addition built in 2020 offers a secondary luxury suite above a newly finished triple-car garage. This living space includes a custom kitchen with quartz countertops and backsplash, a primary bedroom with a 2pc ensuite and walk-in closet with custom cabinetry, its own fireplace, and a walkout balcony overlooking the greenery. The second bathroom features wraparound tile, a floating vanity, and a walk-in glass shower. Wait, There’s More...The fully fenced yard includes an 18’x38’ heated inground pool (new liner/pump/heater 2018) and a newly installed deck (2022), perfect for sunbathing. The backyard also features a stamped concrete patio (approximately 1,000 sq/ft) with an Arctic Spa hot tub. Two cedar gazebos with metal roofs provide ideal coverage from the summer sun, whether you’re in the hot tub or entertaining guests on the patio. This backyard is truly your private oasis. The property offers parking for 20 vehicles, including a double garage, a triple garage, and a workshop. Located on a quiet street, steps from trails and a creek, yet only 5 minutes from the 401 and Highway 8, this home is in the heart of Cambridge and designed for the whole family. (id:8999)
5 Bedroom
4 Bathroom
3671 sqft
525 Erinbrook Drive Unit# C064
Kitchener, Ontario
The Bobby boasts a generous 1,222+ square feet of living space, featuring 2 bedrooms and 1.5 bathrooms. This unit is located on the Ground/Garden Levels, and provides just the right amount of space for comfortable living without feeling too overwhelming. Additionally, the main floor presents an inviting open-concept design, perfect for hosting gatherings and enjoying quality time with loved ones. Whether it’s cozying up for a movie night or hosting a dinner party, The Bobby offers the versatility and functionality needed for modern living. If you enjoy a lock-and-go lifestyle with little to no maintenance, then a condo townhome is the perfect home for you! The best part about it is you can ditch the shovel and the lawnmower, and forget about any exterior maintenance. Enjoy spending more time doing what you love most! Please visit the Sales Centre located at 155 Washburn Drive Monday-Wednesday from 4-7pm and Saturday & Sunday from 1-5pm (id:8999)
2 Bedroom
2 Bathroom
1222 sqft
15 Hudson Drive
Brantford, Ontario
15 Hudson Drive, Brantford offers pure executive living with over 5100sqft of custom living space, 256ft lot, and a bungalow walkout that is located in Brantford's prime Oakhill neighborhood. The attention to detail and open concept design highlights the homes luxurious style with all it has to offer. 5 large bedrooms, 3.5 bathrooms inclusive of a 5 piece primary ensuite, open concept kitchen design with 10ft island, 12ft coffered ceiling great room with stone/board and batten fireplace, a workout room, office, additional den, oversized dining room with a hearth and fireplace, mudroom/laundry/pantry combination, and a 3 car garage with access to the lower level. Potential in-law suite capability with access to lower level. Storage, storage, storage. Walkout from the kitchen to the covered patio, or walkout from the lower level to the lower patio and the huge backyard. With Brantford expanding so quickly, properties like these are few and far between. This home is the complete package. Please see YouTube for a virtual tour. (id:8999)
5 Bedroom
4 Bathroom
5100 sqft
7151 Schaefer Road
Ariss, Ontario
Elegant and luxurious 3-bedroom custom bungalow with look-out basement to be built with high-end finishes on a private 1.35-acre lot in Ariss, a short drive to Guelph and its amenities. The home features an oversize 3-car garage, stone, brick & stucco exterior, timber beams, and inviting front porch. Proposed exterior elevations and floor plan are ready for your finishing touches. The great room has vaulted ceilings and a floor-to-ceiling gas fireplace, perfect for entertaining. The expansive kitchen offers quartz countertops and custom cabinetry. The dining area leads to a 19' x 14' covered porch with cathedral ceiling and timber beams, providing open views of farmland and protected greenspace. Ample windows allow natural light throughout. Two spacious walk-in closets lead to a spa-like ensuite with a soaker tub, double vanity with quartz counters, walk-in glass shower, and private WC. Centrally located with easy access to Guelph, Kitchener, Waterloo, and surrounding areas. (id:8999)
3 Bedroom
4 Bathroom
2735 sqft
223 Erb Street W Unit# 504
Waterloo, Ontario
Discover the perfect condo living in Uptown Waterloo! This remarkable 2 bedroom, 2 bathroom condo is located in a prime location! This unit features an open concept living space with a kitchen that seamlessly flows into the living room. Enjoy the large kitchen with granite countertops, a spacious island that is ideal for entertaining or cooking, stainless steel appliances, and ample cabinet space. Step outside onto the spacious balcony, directly accessible from the living room, and soak in the views while sipping your morning coffee or relaxing in the evening. Both bedrooms feature new flooring (2024) and large windows, allowing in lots of natural light. The large primary room has a walk-in closet that leads into a beautiful remodeled ensuite (2024) that feels like a retreat! Enjoy a large walk-in shower and the convenience of double vanities both with sleek frameless LED mirrors. The amenities in the Westmount Grand include a rooftop terrace complete with BBQ's, a party room, a library/piano room, a large gym with saunas, and a bike room. Close to restaurants, shops, parks, all amenities, and universities. Don't miss out on the opportunity to embrace the dynamic lifestyle of condo living in Uptown Waterloo! (id:8999)
2 Bedroom
2 Bathroom
961 sqft



