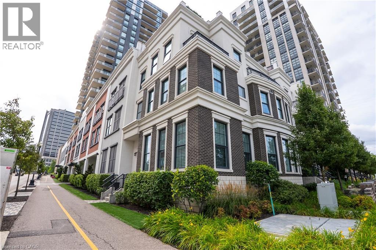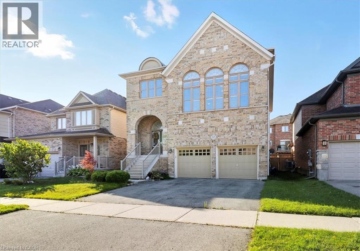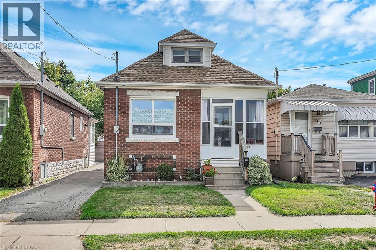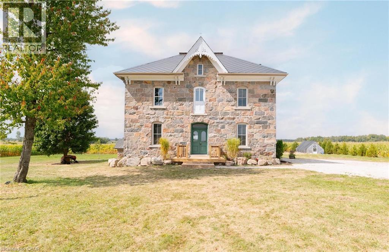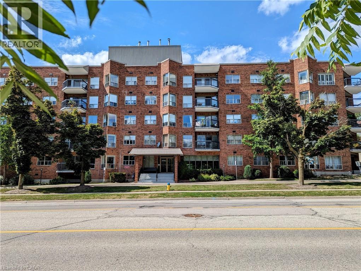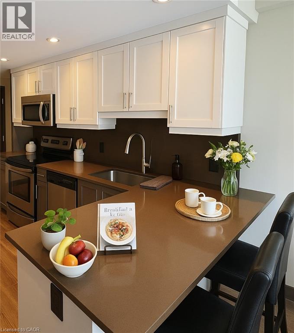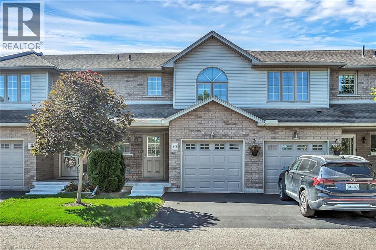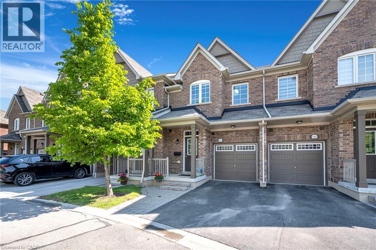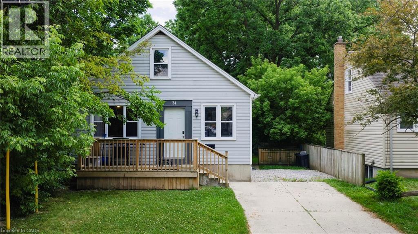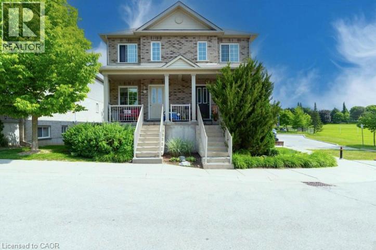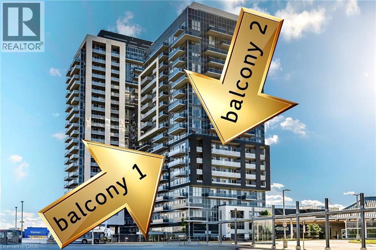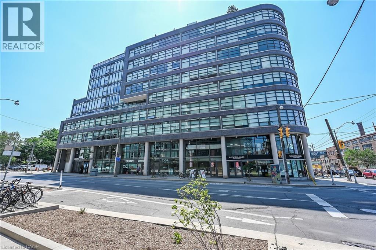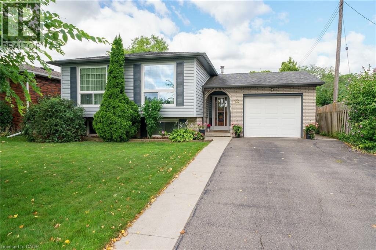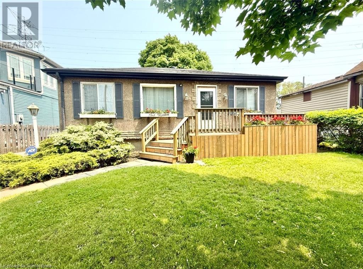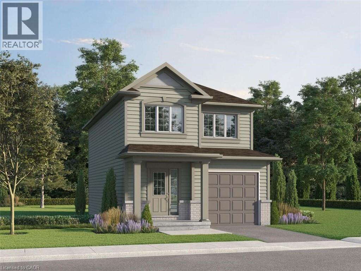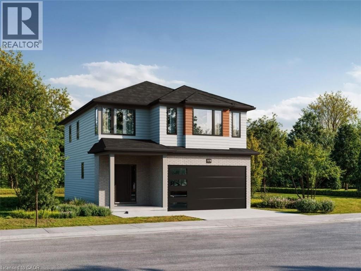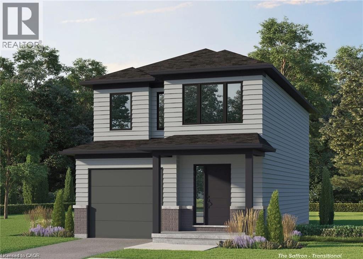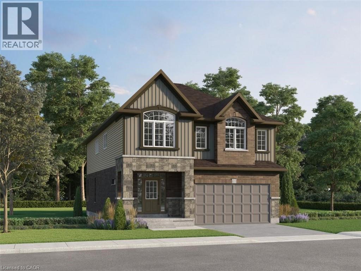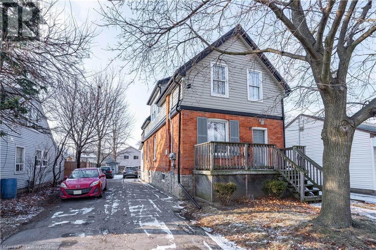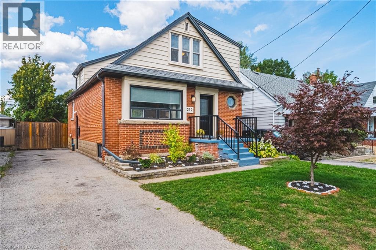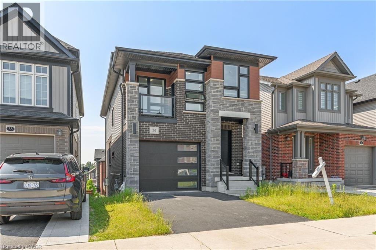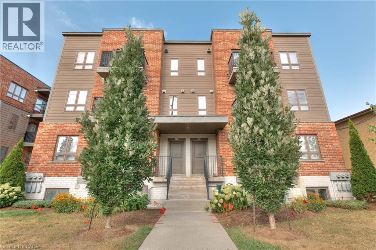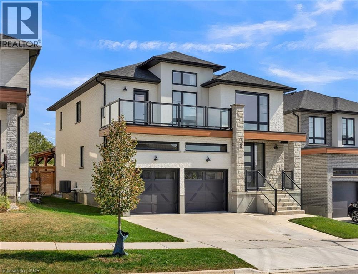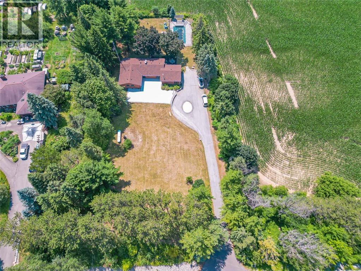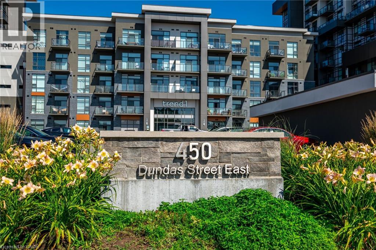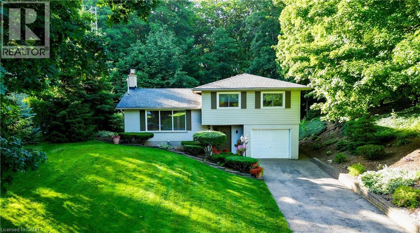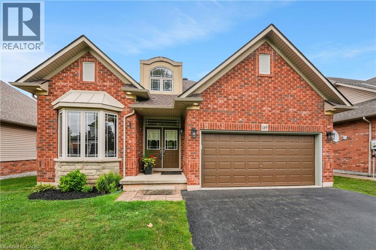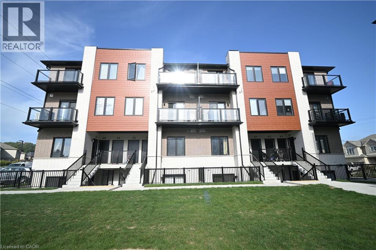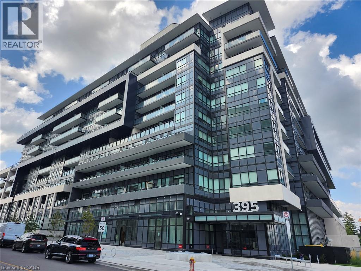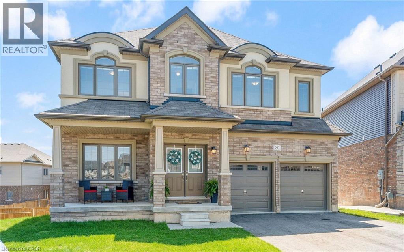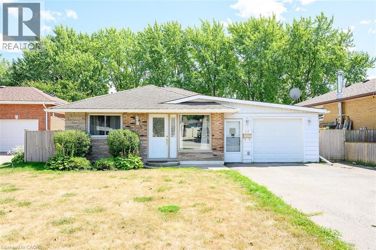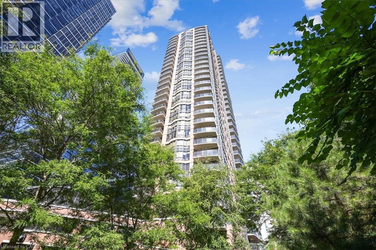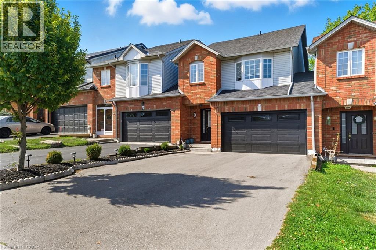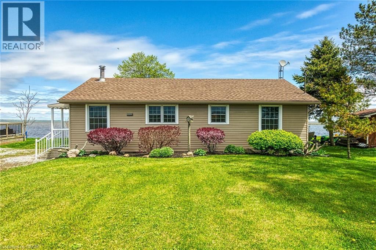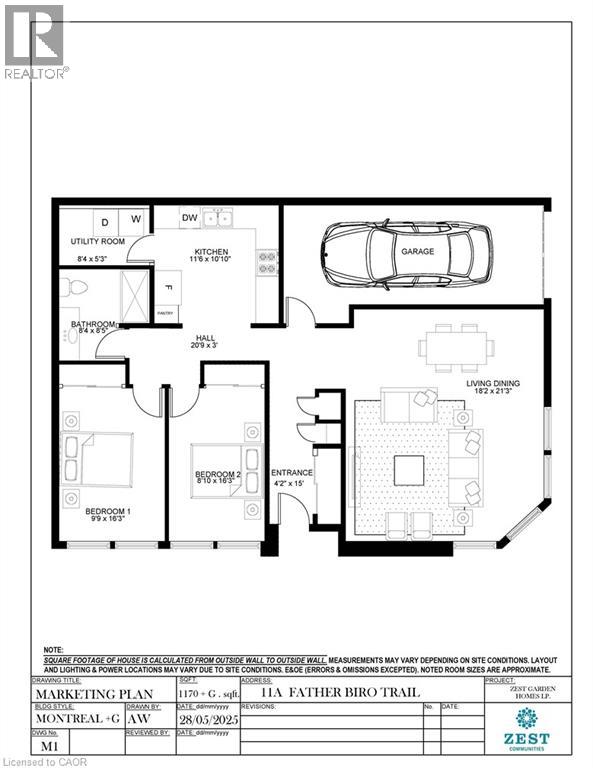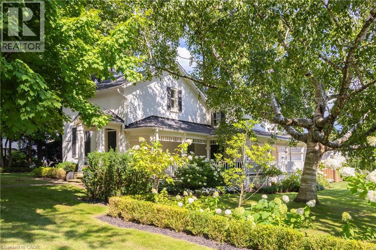155 Caroline Street S Unit# Th10
Waterloo, Ontario
In the heart of Uptown Waterloo, this 3-bedroom, 4.5 bathroom executive townhome at 155 Caroline Street offers an exceptional blend of contemporary design and timeless sophistication. Thoughtfully enhanced with over $300,000 in bespoke upgrades, this residence is defined by its attention to detail, expansive room sizes and quality finishes. Wide-plank hardwood floors, soaring ceilings, and oversized windows with custom window coverings create a sense of airy elegance throughout. The open-concept kitchen is both striking and functional, complete with professional-grade stainless steel appliances, European-inspired cabinetry, exotic marble countertops, and a statement waterfall island. The adjoining dining area is perfectly suited for morning coffee and cozy evening dinners. Occupying the entire third floor, the expansive primary suite offers an indulgent retreat with a reading area, pass-through dressing area with custom built-ins, dual 3-piece ensuites—one with a deep soaking tub and custom shower and the other with dual sinks and toilet space providing separation for morning preparations. Two additional bedrooms, each with their own spa-like ensuites and generous closet space, provide comfort and privacy for guests or family. The finished lower level is designed with practicality in mind, featuring a mudroom, laundry area, powder room, direct garage access, an elevator, and ample storage. Additional features include secure 3-car underground parking, a private, in suite elevator servicing all levels, 2 lockers, and thoughtfully integrated storage throughout. All this, steps from the city's best dining, shopping, and cultural destinations, with effortless access to major routes and everyday conveniences. An exceptional residence where sophisticated urban living meets elevated comfort. (id:8999)
425 Rideau River Street
Waterloo, Ontario
Welcome to 425 Rideau River St in Waterloo, a spacious 3,500+ square-foot home that perfectly blends modern comfort with family-friendly design. This four-bedroom, three-and-a-half-bath property features an inviting main floor with an open-concept dining and family area, flowing into a well-appointed kitchen. Some living areas have been virtually staged to show the possibilities. The kitchen boasts a wraparound breakfast bar and a cozy eat-in nook that can comfortably seat six, perfect for morning gatherings or casual family meals. Just a half-level above, you’ll find a versatile bonus space—whether you envision it as a great room, a playroom, or a den, this area offers endless possibilities. Tucked in the quiet, family friendly Conservation Meadows, this home is still close to great schools and amenities. With ample space and a flexible layout, 425 Rideau River is ready to welcome you home. (id:8999)
244 Cope Street
Hamilton, Ontario
Tastefully updated, Lovingly maintained 2 bedroom Bungalow located in desired Homeside neighborhood on 25’ x 100’ lot. Great curb appeal with brick exterior, paved driveway, detached single car garage, & fenced back yard with patio area. The flowing interior layout features spacious eat in kitchen with refreshed cabinetry & backsplash, large living room, updated 4 pc bathroom, 2 spacious MF bedrooms, & convenient back sunroom. The finished basement includes rec room, den / office area, laundry room, & storage. Recent updates include flooring, decor, fixtures, & lighting, hi eff furnace – 2023, A/C – 2020, & hot water heater – 2023. Conveniently located steps to sought after Andy Warburton Memorial Park with splash pad, playground, & basketball net, close to parks, schools, shopping, & amenities. Easy access to QEW, 403, & Red Hill. Ideal for the first time buyer, young family, or those looking to downsize in style & enjoy main floor living. Enjoy Hamilton Living! (id:8999)
3632 145 Road
Mitchell, Ontario
Step back in time and experience the magic of this 1800s fieldstone century home—where history and modern craftsmanship blend into something truly extraordinary. Lovingly restored from the studs up, every detail of this home has been carefully reimagined to honour its past while embracing the comforts of today. The heart of the home is its sun-drenched main floor, where 12-inch pine flooring, oversized baseboards, and deep windowsills frame the charm of each room. The kitchen is as functional as it is enchanting, featuring slate countertops, repurposed sunroom windows transformed into cabinetry, a six-burner gas oven, and an industrial dishwasher designed for effortless entertaining. A clawfoot tub, copper sink, and exposed stone wall bring timeless character to the main-floor bathroom, while the formal dining room, elegant staircase, living room and a main-level bedroom complete this inviting space. Upstairs, four generous bedrooms unfold, along with a three-piece bath in one of the bedrooms for convenience, another three-piece bath plus laundry extend into the addition of the home, and a bonus skylit retreat—perfect as an office, studio, or reading nook. The attic and dual basements offer endless potential to add finish space to the home, with one basement boasting a walkout to the yard. Outside, the story continues across just over an acre of land. A wraparound porch offers sweeping views of the surrounding cornfields, where the colours of every season paint the perfect backdrop. A charming greenhouse waits at the back, ready for new life to flourish. A rare blend of history, heart, and possibility—this one-of-a-kind century home is ready for its next chapter. (id:8999)
6346 Charnwood Avenue
Niagara Falls, Ontario
Imagine the perfect family home—and here it is. Sunlight pours into the living and dining area, while the bright, spacious family room invites everyone to gather. With three bedrooms, including a remarkably large primary suite featuring double closets and a charming built-in vanity, plus two full bathrooms and a generous unfinished fourth level, this home offers flexibility for first-time buyers or families planning for the long term. Schools are just a short walk from the front door, with both elementary and high school nearby. Parks and green spaces are in abundance, and for commuters, easy highway access makes life convenient. The mature, tree-lined streets are alive with community spirit and nature. Lovingly cared for by the same owners since 1983, the home has been refreshed with new flooring and paint, so you can move right in while planning any personal updates. A wide frontage adds curb appeal and makes room for a sunny south-facing patio. The attached garage and spacious yard offer plenty of room for both play and relaxation. Practical updates include new furnace, air conditioner, and dishwasher (all 2025). All that’s left to do is settle in and make it yours. (id:8999)
300 Keats Way Unit# 407
Waterloo, Ontario
Fully Renovated 2-Bed, 2-Bath Condo in Desirable Beechwood, Waterloo. Welcome to this beautifully renovated corner unit in the sought-after Beechwood neighborhood — a quiet, family-friendly area in the heart of Waterloo. This bright and spacious condo offers 2 generous bedrooms and 2 full bathrooms, including an ensuite in the primary bedroom. Enjoy modern living with - almost new flooring, fresh paint throughout, a fully updated kitchen with almost new appliances, and upgraded washroom fittings. The large, functional balcony is perfect for relaxing or entertaining, and being a corner unit, it benefits from plenty of natural light. Step inside to a spacious open-concept living and dining area that flows seamlessly into the updated kitchen and out to the balcony. The layout is thoughtfully designed for both comfort and functionality. Additional features include: 2 underground parking spots, In-suite laundry, dedicated storage space, 24 hours surveillance CCTV system, Intercom system, Car wash. Located just minutes from University of Waterloo, Wilfrid Laurier University, shopping centers, School , parks, and public transit — everything you need is within easy reach. Don't miss this opportunity to own a move-in ready home in one of Waterloo’s most desirable communities! (id:8999)
330 Phillip Street Unit# C529
Waterloo, Ontario
An incredible opportunity for investors, first-time buyers, or anyone looking for a fully furnished, turn-key property in the heart of Waterloo! This premium unit in ICON 330 offers modern living just steps from the University of Waterloo, Wilfrid Laurier University, Conestoga College, public transit, LRT, Waterloo Plaza, and T&T Supermarket. 1 bedroom + den (used as the second bedroom). This unit is ideal for generating strong rental income or moving in yourself. Enjoy a bright, functional layout with high-end finishes, stainless steel appliances, in-suite laundry, floor-to-ceiling windows, and sleek laminate flooring. Comes fully furnished with beds, desks, TVs, sofa, bar stools, and more! ICON 330 is packed with luxury amenities including a fitness centre, basketball court, rooftop patio, yoga studio, sauna, FREE WiFi study lounges, movie theatre, and 24/7 security. Similar units are renting at $2250+ per month. A fantastic opportunity to own in one of Waterloo’s most desirable buildings—don’t miss out! (id:8999)
40 Braemar Avenue Unit# 30
Caledonia, Ontario
Welcome to 30-40 Braemar Avenue, ideally situated in the heart of Caledonia. This spacious townhouse condominium is located within the highly sought-after 'Meadow Gardens' complex. The property features 3 bedrooms, including an expansive primary suite with dual closets, as well as 3 bathrooms. The open-concept kitchen, dining, and living areas create a welcoming atmosphere, while the fully finished basement offers a generous family room, laundry and extensive storage space. Additional highlights include a hi-efficiency furnace & central-air conditioner (2020), oak cabinetry with pantry in the kitchen, high-quality laminate flooring throughout the basement, living room & bedrooms, ceramic tile in the kitchen & entrance, a covered front porch, inside access from the garage, and a private backyard featuring new fencing, a wood deck, and patio. For a monthly condo fee of $323.98, residents benefit from exterior maintenance services such as grass cutting and snow removal, ample guest parking, and building insurance. The location is within walking distance to numerous amenities, including parks, schools, fitness centres, restaurants, Tim Hortons, and the Grand River. With easy access to Hamilton, Ancaster, and Highway 403, this property is ideal for individuals seeking a low-maintenance lifestyle and exceptional convenience. (id:8999)
686 Wendy Culbert Crescent Unit# 5
Newmarket, Ontario
Stunning 3-Bed, 4-Bath Townhouse in Prime Newmarket Location! Welcome to this beautifully upgraded townhouse tucked away from the hustle and bustle in an elegant cul de sac. This quiet neighbourhood is surrounded by lush forest and the scenic St. Andrew's golf course, offering privacy and breathtaking views year-round. The Charlesfield model is spacious and boasts an open concept main featuring high-end stainless steel appliances and modern finishes. Waking up is much easier to the sound of birds singing in the forest outside the primary suite that offers two walk-in closets and an ensuite bath. Two more generous bedrooms and a 4 piece bath offer plenty of space for family and a home office. Enjoy a fully finished walk-out basement that adds versatile living space; ideal for a home office, gym, movie theatre, or guest suite with an additional 4 piece bath. The walk-out basement allows for al fresco dining while enjoying nature. Located in a peaceful and prestigious neighbourhood; yet just minutes to shops, parks, restaurants, grocery stores and transit. This is a rare opportunity to enjoy luxury living with nature at your doorstep! Book your private viewing today. (id:8999)
34 Saunby Street
London, Ontario
Attention investors! Fantastic opportunity to own a student rental just minutes from Western University! This well-maintained property features 5 spacious bedrooms and 3 parking spots, making it an ideal investment in a high-demand location. Whether you're looking to expand your portfolio or enter the rental market, this property offers strong income potential and consistent rental demand. Don't miss out on this prime location-schedule your showing today! (id:8999)
35 Mountford Drive Unit# 121
Guelph, Ontario
2 STOREY CONDO TOWNHOME with PRIME PARK VIEW LOCATION - found in ONE OF THE BEST townhome complexes in Guelph!! With AMPLE PARKING & GREEN SPACE on your doorstep, it's a wonderful place to call home! Not only that, this unit was bought specifically for its premium location - RIGHT BESIDE THE PARK!! Always remember, you can change the home, but you cant change the location! Walking up, you are greeted by a welcoming porch, perfect for a morning coffee (or evening glass of wine...) Upon entering, there are some things YOU WILL LOVE & some things you may want to make your own...Set upon GORGEOUS HARDWOODS & CERAMICS we find an open concept kitchen & great room, conducive to everyday living & entertaining. With two convenient entrances - one from the front porch, and a walkup from the back, you have excellent accessibility to this home. Moving upstairs, we find two GENEROUS BEDROOMS, CONVENIENT UPPER FLOOR LAUNDRY, UTILITY ROOM + a FULL 4 PIECE BATHROOM! Instead of spending your time cutting grass, shovelling snow & constantly maintaining your property/house...why not make the most of your time AND HAVE SOMEONE ELSE DO IT FOR YOU?? Welcome the beauty of condo living!! Set close to the RECREATION CENTRE, TRAILS, SHOPPING & SCHOOLS - it's the perfect home in the perfect location! So don't delay - make it yours today! (id:8999)
2093 Fairview Street Unit# 904
Burlington, Ontario
Welcome to the Paradigm Condominium Community! This bright and beautifully designed 837 sq. ft. corner unit offers a thoughtfully laid-out floor-plan filled with natural light from three sliding glass doors and two private balconies, creating a refreshing cross breeze. Professionally decorated by Claire Jefford, the unit showcases elegant custom drapery, designer light fixtures, and stunning wallpaper, adding a sophisticated touch to every room. It also includes an extra-wide parking space and two large storage lockers conveniently located on Level 3 (190 & 202).As you enter, a spacious foyer leads into an open-concept living area featuring wide plank laminate flooring and numerous high-end upgrades. The chef-inspired kitchen is equipped with upgraded cabinetry, quartz countertops, a marble backsplash, upgraded stainless steel appliances including a dishwasher, and a generous island with a breakfast bar ideal for both daily use and entertaining. The primary bedroom boasts a walk-in closet and a luxurious 3-piece ensuite bathroom with a walk-in glass shower. The second bedroom, located adjacent to the 4-piece main bath, includes a custom closet organizer for added convenience.Residents of Paradigm enjoy exceptional, resort-style amenities year-round, including an indoor pool, sauna, hot tub, basketball court, party room, theatre room, and fitness centre, among others. This beautifully upgraded unit offers comfort, style, and functionality truly a must-see! (id:8999)
1201 Dundas Street E Unit# 902
Toronto, Ontario
Welcome to Suite 902 at the Flat Iron Lofts – where modern design meets the charm of Leslieville living. This bright and spacious 1 bedroom plus den, 1-bath corner unit offers a thoughtfully designed living space, perfect for professionals, couples, or anyone seeking an inspired urban lifestyle. With floor-to-ceiling windows lining the south-facing wall, natural light pours in throughout the day, creating a warm and inviting atmosphere. The open-concept layout features exposed concrete ceilings, wide-plank hardwood flooring, and clean modern finishes that blend industrial character with contemporary style. The sleek kitchen comes equipped with full-sized stainless steel appliances, stone countertops, and plenty of storage – ideal for entertaining or everyday living. One of the true highlights of this suite is the expansive private terrace , which acts as a true extension of your living space. With a built-in gas BBQ hookup, it’s the perfect place to unwind with a glass of wine, host summer dinners, or simply enjoy the stunning city views and spectacular sunsets over downtown Toronto. As a resident, you'll also have access to an incredible rooftop terrace with panoramic skyline views – the perfect spot to relax or entertain guests. Located in the heart of Leslieville, you're just steps from parks, transit, and some of the best cafes, restaurants, and shops in the city along Queen East and Gerrard. Whether it’s weekend brunch, boutique shopping, or an early morning espresso, everything you love about the neighbourhood is right outside your door. Suite 902 is more than just a condo – it's a lifestyle (id:8999)
12 Glen Valley Drive
Hamilton, Ontario
Bigger than it looks. can be a 5 bedroom home. Featuring walkthrough from front door to rear door. Inside entry to garage. Eat in kitchen, separate dining room large living room. Located close to Glendale Golf Course, schools, bus routes, the Red Hill. Highway and more. Enjoy the 18' above ground swimming pool and then into the Hot Tub you go. Immaculate condition. Very clean and well maintained home in very desirable neighbourhood. No disappointments here. (id:8999)
46 Second Street
Oakville, Ontario
Discover an extraordinary custom built residence in prestigious Old Oakville, where architectural excellence meets modern luxury just steps from the lake.This 2024 Net Zero Ready masterpiece represents a distinguished collaboration between renowned industry leaders Chatsworth Fine Homes,architect John Willmott,and designer Jane Lockhart.The impressive foyer welcomes you with sophisticated elegance, flowing into a formal dining room adorned w/ dual chandeliers,herringbone white oak floors,and exquisite wall treatments.Panel moldings throughout create timeless continuity.The gourmet kitchen showcases premium Miele & SubZero appliances.This culinary centerpiece seamlessly connects to the Great Room,where a sleek linear f/p anchors custom built-ins and expansive windows extending to outdoor entertaining spaces.A servery,custom mudroom with exterior access,and private main floor office enhance functionality.Upstairs,the luxurious primary suite provides a serene sanctuary featuring a spa-inspired ensuite w/ freestanding tub,oversized shower,double vanity,makeup area & walk-in closet complete with island.Secondary bedrooms offer private ensuites & generous walk-in closets.All bathrooms include heated floors & curbless showers.A super functional laundry room is also on this level.The lower level transforms into an entertainment haven with spacious rec room, custom bar and kitchenette,bedrm, gym,3 & 2 pc bath,theatre room, and storage. Convenient walk-up access to the backyard.The outdoor oasis features a covered heated lounge,inground pool w/ waterfall,hot tub,and professional landscaping.Extra features incl heated driveway,west-facing yard capturing afternoon sun,partial lake views,radiant in-floor heating & Crestron home automation deliver unparalleled comfort and efficiency,R/I Tesla Supercharger & Generator.Tarion warranty.This remarkable residence epitomizes architectural distinction and refined living.LUXURY CERTIFIED. (id:8999)
115 Beach Boulevard
Hamilton, Ontario
Discover a Hidden Gem in Hamilton Beach! Welcome to this Charming 2-Bedroom, 1-Bathroom Home Located in one of Hamilton’s Most Exciting Waterfront Communities. Set on an Extra-Deep 49’ x 176’ lot, this Property Backs Directly onto Lake Ontario and the Breathtaking 8km Hamilton Beach Waterfront Trail — Stretching from Burlington to Stoney Creek this Trail Features: Parks, Pickleball Courts, Splash Pads, Water Parks and Lively Waterfront Patios. Whether You're Looking to Renovate or Build your Dream Home, the Possibilities Here are Endless. You'll Love the Peaceful Backyard Views and the Convenience of Direct Access to the Popular Waterfront Trail — Perfect for Scenic Walks, Bike Rides, or Simply Enjoying the Lakefront Breeze. Right Across the Street is Jimmy Howard Park, Featuring a Tennis Court, Basketball Court, and Open Green Space. With Quick Access to the QEW, this Location Offers the Best of Both Worlds: Tranquil Lakeside Living and an Easy Commute. Opportunities Like this Don’t Come Along Often — Your Hamilton Beach Lifestyle Starts Here! (id:8999)
47 Wild Chicory Street Unit# Lot 0048
Kitchener, Ontario
The Miles 2 M Modern Elevation plan boasts 2,436 sf and is located in the sought-out Doon South Harvest Park community, minutes from Hwy 401, parks, nature walks, shopping, schools, transit and more. This home features 3 Bedrooms, 2 1/2 baths and a double car garage. (4Bed option available) The Main floor begins with a foyer, a 2pc powder room large mudroom by the garage entrance and a large walk in closet off of the main hallway. The main living area is an open concept floor plan with 9ft ceilings, large custom Kitchen, dinette and great room. Main floor is carpet free finished with quality Hardwoods in the great room, ceramic tiles in kitchen, dinette, foyer, laundry and all baths. Kitchen is a custom design with a large kitchen island with breakfast bar and granite counters. Second floor features 3 spacious bedrooms, a family room, laundry and two full baths. Primary suite includes an Ensuite with a walk-in tile shower w/glass enclosure, double sink vanity and a stand alone soaker tub. Also, in the primary suite you will find an oversized walk-in closet. Enjoy the benefits and comforts of a NetZero Ready built home. Closing scheduled for Summer 2026 Other plans can be built on this lot. (id:8999)
113 Jacob Detweiller Drive Unit# Lot 0088
Kitchener, Ontario
Amazing opportunity for a brand new single detached home! Own your 1st New Home with Builder's STARTER SERIES Now Available in the desirable Doon South Harvest Park Community, only minutes from HWY 401, schools, shopping, golf, trails and other amenities. The Cobalt T is a 2 Story 3 bed, 1.5 bath with single car garage. (Optional ensuite /3rd bath sold separately) Main floor features carpet free open concept including eat in kitchen, Living Room/Dining, Large Foyer and a 2pc powder room. Second floor offers 3 good size bedrooms and a 4pc main bath. Primary Bedroom includes 2 walk in closets which can be upgraded to an ensuite at additional cost. Various lots and plans available. Closing Summer 2026 (id:8999)
14 Pine Warbler Street Unit# Lot 0033
Kitchener, Ontario
Location! Location! Location! Doon South community minutes from Hwy 401, shopping, schools, walking trails and other amenities The brand new JUNIPER plan offers 1,732sf above grade, 3 bedrooms 2 1/2 baths and a double car garage. Optional finished basement sold separately. Main floor features 9ft ceilings , open concept Kitchen, dinette and great room. A 2 pc bath conveniently located in the front hall and a main floor laundry in the mud room. 2nd floor features three bedrooms and a family room and 2 full baths are included (optional upgrade to 4 bedroom & another full bath sold separately). Primary Bedroom includes a large walk in closet and a 3 pc ensuite. Various lots and other plans available. (id:8999)
108 Jacob Detweiller Drive Unit# Lot 0101
Kitchener, Ontario
Amazing opportunity for a brand new single detached home! Own your 1st New Home with Builder's STARTER SERIES Now Available (to be built) in the desirable Doon South Harvest Park Community, only minutes away from HWY 401, schools, shopping, trails, golf and other amenities. The Saffron 2 is a 2 Story 3 bed, 1.5 bath with single car garage. (Optional 3rd bath/ensuite can be purchased). Main floor features carpet free open concept including eat in kitchen, Living Room/Dining, Large Foyer and a 2pc powder room. Second floor offers 3 good size bedrooms and a 4pc main bath. Primary Bedroom includes 2 walk in closets which can be upgraded to an ensuite at additional cost. (id:8999)
50 Pine Warbler Drive Unit# Lot 0024
Kitchener, Ontario
A bright and airy design the Meera T offers 2,781sf. Main floor begins with a large foyer, and conveniently located 2pc powder room by the garage entrance. Main floor mudroom with direct access to the garage. Follow the main hall and enter, into the open concept great room, kitchen and dinette area. Large custom kitchen witch Granite counters, 36 upper cabinets and large kitchen island with breakfast bar. The second floor offers 4 bedrooms with walk-in closets, 3 full baths (Optional upper laundry room sold separately.) Primary suite includes an oversized walk-in closet, a large luxury ensuite with a walk-in 5 x 3 tiled shower with glass enclosure, his and hers sinks in an over-sized vanity and a stand alone soaker tub. Bedroom 3 & 4 share a Jack & Jill style ensuite, computer nook and another full bath completes this level. Select your finishes with the Builder's Designer Team to fully presonalize your home! Enjoy the benefits and comforts of a NetZero Ready built home. The unfinished basement includes 8' 7 ceiling height, a rough-in for future bath and egress windows. Sought out location in Doon South community Harvest Park. Minutes to Hwy 401, express way, shopping, schools, golfing, walking trails and other amenities. (id:8999)
6 East 32nd Street
Hamilton, Ontario
Now Untenanted! Turnkey Legal Duplex in Prime Hamilton Mountain Location! An incredible investment opportunity! This legal duplex on Hamilton Mountain offers steady rental income in a sought-after location. Just steps from Juravinski Hospital, this property is ideal for investors or multi-generational living. Main Floor Unit(1): A well-maintained 2-bedroom, 1-bath suite featuring private entrance, and dedicated outdoor patio space. Upper Floor Unit (2): A bright and airy 1-bedroom, 1-bath unit with an open-concept design, and natural light. Private Entrances & Metered Utilities: Each unit has its own separate entrance, private living space, and individually metered utilities for hassle-free management. Prime Location: Nestled near the escarpment with scenic views and walking trails, close to Sherman and Jolly Cut access, and just minutes from Limeridge Mall, public transit, and major highways. High-Demand Rental Area: Steps from healthcare facilities, shopping, and parks—making it a desirable home for tenants and an excellent long-term investment. Don’t miss your chance to own this turnkey, legal duplex in one of Hamilton’s best locations! (id:8999)
212 Rodgers Road
Hamilton, Ontario
Discover this charming property at 212 Rodgers Road, a stunning detached home that seamlessly blends historic brick curb appeal with modern upgrades. This inviting residence features 3 spacious bedrooms and 1.5 bathrooms upstairs, offering plenty of space for family living. The full in-law suite in the basement, with a separate entrance, provides ideal flexibility for extended family, tenants, or potential income. Enjoy hosting friends and family in the fantastic backyard—perfect for gatherings and outdoor fun. Located in a family-friendly neighborhood in Hamilton East, this home offers convenient access to the highway, GO Station, future LRT, and beautiful Lake Ontario. Perfect for young families seeking mortgage assistance, in-law living arrangements, or investors looking for a turn-key opportunity, this home has been recently updated with major renovations. Move-in ready and waiting for its new owners! (id:8999)
34 Sportsman Hill Street
Kitchener, Ontario
34 Sportsman Hill Street – Contemporary Living in the most desired area of Doon South Beautiful 4+2-bedroom, 3.5-bath home offering modern design and everyday comfort. The main floor boasts a sun-filled kitchen with large island, stainless-steel appliances, and open flow to a bright living and dining area plus a stylish powder room. Upstairs, the master suite has a walk-in closet and 3-piece ensuite, three additional bedrooms with a 4-piece bath—one with a private glass balcony. The fully finished walk-out basement has two bedrooms, a full kitchen, 3-piece bath, and separate laundry—ideal for extended family or rental income to help pay the mortgage . Close to Conestoga College, Hwy 401, schools, shopping, and transit. Motivated sellers—bring your fussiest clients. Lowest-priced detached home in the area. Lockbox for easy showings. (id:8999)
361 Lancaster Street W Unit# A14
Kitchener, Ontario
Lovely 1-bed, 2-bath townhouse conveniently located in Kitchener is move in ready! Recently painted top to bottom in a warm neutral colour sure to compliment your decor style. You will enjoy the abundance of warm natural light that floors the family room and the bedroom and let's not forget the two balconies . This townhouse offers great conveniences; a great sized walk-in closet for the primary bedroom, in-suite laundry, one parking spot, snow removal as well as quick access to the expressway. All of which make this a great home for first time home buyers, young professionals, student need a lovely, serene atmosphere for studying or the empty nester. Plenty of choice for shopping, enjoying leisurely walks to a great café, parks or strolling the neighbourhood. Walk Score: 73, and Bike Score: 71. It is worth your time to have a look! Schedule your showing today (id:8999)
78 Ridgemount Street
Kitchener, Ontario
Architecturally bold and unmistakably modern, this beautifully executed residence in a prime Doon location delivers style, function, and space in equal measure. Clean rooflines, oversized windows, and a mix of stone, brick, and wood accents define the striking exterior, while inside, over 3,000 sq. ft. of finished living space has been curated with today’s modern family in mind. At the heart of the home, the custom kitchen pairs white shaker cabinetry with open wood shelving and a statement navy island. Quartz counters, a farmhouse sink, built-in appliances, and designer lighting create an inviting and practical workspace. The adjoining living area is bright and open, with a gas fireplace and expansive windows framing views of the extra-deep backyard. Upstairs, you’ll find four generous bedrooms and a laundry room with clever cabinetry and patterned tile for style and function. The primary suite features a walk-in closet and a well-appointed ensuite with a glass shower, freestanding tub, dual sinks, and bold monochromatic flooring. The fully finished basement is a major highlight—designed with a kids’ zone, a cozy media area, and a sleek bathroom, it’s ready for everything from playdates to movie nights. Outside, the covered deck with wood beams and glass railings creates a true extension of your living space, perfect for entertaining or relaxing. Set on a quiet street in highly desirable Doon, this home combines cutting-edge design with access to nature, schools, and amenities. Commuters will love the short, under-5-minute drive to Highway 401, making this property as convenient as it is visually impactful. (id:8999)
14812 Centreville Creek Road
Caledon, Ontario
Discover the ideal harmony of tranquil country living and urban convenience at this meticulously maintained property in prestigious Caledon. This exceptional 3+2 bedroom, 4-bathroom home sits on a private 1-acre lot, offering luxury amenities and stunning natural surroundings just minutes from Brampton, Bolton, and Vaughan. This home offers an open-concept main floor with beautiful new hardwood flooring throughout. The gourmet kitchen boasts built-in new appliances, quartz countertops, and a large pantry. The family and dining rooms open onto an extra-large deck that overlooks peaceful natural surroundings, creating the perfect space for relaxing and entertaining. Step outside to enjoy a fully landscaped property set on 1 acre of serene land, complete with an extra-large fire pit, and In-ground Swimming pool in the backyard ideal for family fun and outdoor gatherings. The walk-out lower level features a private two-bedroom, a rec. room and game area offering excellent flexibility for kids or extended family. This house is within top rated school boundary. This is upgraded house- includes New Hardwood flooring (2025), New Kitchen with quartz (2025), New kitchen appliances (2025), Fully renovated 3 washroom (2025), New LED lights and other light fixtures (2025), New closet doors & room doors (2025), freshly painted (2025), roof vent cover replacement (2025), New Gutter with leaf guard and downspouts (2025), Comprehensive duct cleaning (2025). All elf, Propane Cooktop(2025), Stainless Steel Double door fridge(2025), S/s B/I Dishwasher (2025), B/I Microwave and oven(2025), B/I rangehood (2025), Clothes dryer & washer (as is), Pool equipment (as is). (id:8999)
450 Dundas Street E Unit# 1111
Waterdown, Ontario
This stunning 11th-floor sub-penthouse in TREND 1 delivers just under 800 square feet of stylish living space with wraparound views of Lake Ontario and the Niagara Escarpment. Floor-to-ceiling windows flood the open-concept interior with natural light, enhanced by sought-after south and west exposures. Enjoy spectacular sunsets from your west-facing balcony or relax indoors with custom motorized blinds for added comfort and privacy. The thoughtfully designed layout includes two bedrooms and one bathroom, a sleek kitchen with stainless steel appliances and full-size in-suite laundry with a washer and dryer. Rarely offered, this unit includes two side-by-side underground parking spaces conveniently located near the elevator, plus a storage locker. Another standout feature is the state-of-the-art Geothermal heating and cooling system which keeps the hydro bill low! Residents enjoy exceptional condo amenities, including a massive outdoor patio with BBQs and seating for both eating and lounging, a fully equipped gym, a party room, parcel delivery lockers and a secure bike storage room. Perfectly situated close to schools, parks, shopping, dining, grocery stores and charming downtown Waterdown, with easy access to the Bruce Trail and Kerncliff Park. Commuters will love the proximity to Burlington and Aldershot GO stations and major highways, including the QEW, 403, 407 and Highway 6. Don’t be TOO LATE*! *REG TM. RSA. (id:8999)
170 Grosvenor Avenue N
Hamilton, Ontario
Attn: First Time Buyers!!! Affordable Crown Point location steps to Ottawa St. Shopping District. 3 br. spacious brick 2.5 storey, fully fenced yard, with detached garage, recent updates front and rear deck, shingles, newer furnace and AC (rental) seller wiling to buy out. Don't delay, book your private viewing now! High walk score, close to schools, parks, shopping, transportation and amenities. This home is PRICED TO SELL and won't last and rarely are available in this area, call now before it's gone! (id:8999)
1851 Reilly Walk
London, Ontario
Fully Renovated & Stunning 2-Storey Home in North London-This beautifully updated 3-bedrooms, 2.5-bath newer home offers over $50,000 K in recent renovations with a modern & great layout designed for today’s lifestyle. Step inside to an inviting entryway with stylish wood accents walls, opening to a desirable & flowing main floor. The brand-new white kitchen shines with quartz countertops, an island, and all new stainless-steel appliances. The fully open layout provides an unobstructed view of the dinning room & the large sun-filled living room with soaring cathedral ceilings—perfect space for those gatherings with your family or friends. Every detail has been carefully renovated with quality materials including new luxury vinyl flooring throughout, fresh neutral paint from top to bottom & lots of new updated lighting. Attention to details being a priority. Upstairs, you’ll find three comfortable size bedrooms, a luxury ensuite, walk in closet and plenty of storage. The basement features a rough-in bath, ready for your personal finishing touch. Outdoors, enjoy a fully new fenced yard with a maintenance-free concrete patio for those summer entertaining nights, plus a charming front porch ideal for a morning coffee. A plus for this home is parking for 5 cars and no sidewalk to shovel! Situated in the sought-after Fanshawe community with quick access to Veteran Memorials/ Highway 401, is a commuter’s dream along with major shopping destinations like Masonville Place, White Oaks Mall, public transit, walking distance to excellent public/private/French immersions schools and the famous Fanshawe College. Enjoy time in the nature on Cedar Park Trail trails or nearby Fanshaw Lake trails. —This is a modern, beautiful, move in ready home at its best!!! Book your private showing today! (id:8999)
768 Tenth Avenue
Hamilton, Ontario
Versatile legal duplex on a corner lot, perfect for first-time buyers eager to offset your mortgage, an empty nester looking to simplify while generating income, or an investor seeking a turnkey rental with garden suite potential - this home delivers across the board! The tenanted upper unit features three spacious bedrooms, an upgraded kitchen with lots of storage, a stylish 4-piece bathroom, and in-suite laundry. Downstairs, the vacant legal basement unit has two generous bedrooms, a full 4-piece bath with private laundry, and its own sleek kitchen complete with 4 stainless steel appliances. Easy utility billing with separate hydro meters. Outside, you'll find ample parking for 4 cars in the double wide driveway, a large patio ideal for entertaining, an oversized shed, and lots of space - perfect for a future garden suite or lots of space for outdoor activities. Situated in a desirable neighborhood close to Limeridge Mall, transit, parks, schools, and easy highway access. (id:8999)
49 Sylvan Drive
Cambridge, Ontario
Welcome to 49 Sylvan Dr, a stunning side-split home nestled in the highly sought-after Sheps Subdivision just outside Cambridge in North Dumfries. This beautifully maintained property features 4 spacious bedrooms and 2 bathrooms, making it ideal for family living. As you walk throughout the home, you will notice the care and pride of homeownership. The lower level boasts a large recreation room, ideal for family gatherings, a home gym, or a cozy entertainment space. Situated on just under an acre, the meticulously manicured backyard offers a spacious back deck perfect for entertaining, and expansive lawn space for outdoor activities. The large driveway provides ample parking, while the private forest with trails invites you to explore nature right outside your doorstep. Relax in the charming sunroom, perfect for enjoying the tranquility of the outdoors and watching the rain, all while staying cozy and comfortable. For outdoor enthusiasts, canoeing on the nearby Grand River is an added bonus. This exceptional home combines natural beauty, outdoor recreation, and a peaceful setting schedule your private tour today! (id:8999)
169 Central Avenue
Grimsby, Ontario
BUNGALOW RETREAT … Beautifully designed 1519 sq ft bungalow nestled at 169 Central Avenue in Grimsby blends space, comfort, and convenience in one of Grimsby’s most desirable neighbourhoods. Perfectly situated within walking distance to parks, schools, shopping, and the hospital, with quick highway access for commuters, this home offers the ideal balance of small-town charm and modern living. Step inside to a GRAND FOYER that sets the tone for the rest of the home. The FORMAL LIVING ROOM with bright, bay window provides a quiet space, while the heart of the home opens into an eat-in kitchen overlooking the dining area and family room. Here, vaulted ceilings and a cozy fireplace create a warm, inviting space. Two sets of French doors extend the living outdoors to a TWO-TIER DECK with gas BBQ hookup and a fully fenced backyard - perfect for summer entertaining or family gatherings. The main floor is thoughtfully planned, with three spacious bedrooms and two full bathrooms, including a primary suite with WALK-IN CLOSET and a 4-pc ensuite featuring a soaker tub and separate shower. MAIN FLOOR LAUNDRY adds to everyday convenience. Downstairs, the PARTIALLY FINISHED BASEMENT offers incredible potential with a large recreation room highlighted by egress windows and pot lights (just needs flooring & trim), a framed-in bedroom, roughed-in bathroom, and generous storage. Recent UPDATES provide peace of mind with a roof (2018), furnace & A/C (approx. 2020), and a double car garage for plenty of parking and storage. Whether you’re a growing family or looking to downsize into one-floor living, 169 Central Avenue delivers the space, style, and location you’ve been searching for. Downstairs Rec Room and Bedroom have been drywalled w/pot lighting - just awaiting your finishes for the flooring and paint! CLICK ON MULTIMEDIA for video tour, drone photos, floor plans & more. (id:8999)
10 South Creek Drive Unit# 51
Kitchener, Ontario
Looking for a brand new unit to move into....this is the one! Welcome to 51-10 South Creek Drive in one of Kitchener's fastest growing neighborhoods. This unit is modern in style and makes everyday living so easy. This brand new never lived in unit features a gorgeous open concept kitchen with new stainless steel appliances open to a cozy family room. You will love the large windows and open balcony with views of the neighborhood. The main level also features a powder room and enclosed stacked laundry. This condo features two spacious and bright bedrooms, two three piece bathrooms and linen closet. This home is perfect for investors, downsizers or for first time home buyers......... you will enjoy savings up to 35000.00 with the Builders First Time Home Buyer GST Rebate. You can also take advantage of the Builders 0% financing for the first six months! Book your showing today! (id:8999)
2081 Fairview Street Unit# 501
Burlington, Ontario
Welcome to Paradigm Condos, built in 2017 beside Burlington GO. This 5th-floor unit offers 574 sq ft of open-concept living with a modern kitchen featuring quartz counters & stainless steel appliances, ensuite laundry, and a private balcony. Includes parking (P2-22) & locker (L5-008). Enjoy resort-style amenities: pool, sauna, gym, basketball court, theatre, party room, outdoor lounge w/ BBQs & 24-hr concierge. Close to highways, shopping, parks & schools. (id:8999)
395 Dundas Street W Unit# 114
Oakville, Ontario
Bright and modern 2-bed, 2-bath unit in North Oakville’s sought-after Distrikt Trailside. Features 10’ ceilings, large windows with blinds, upgraded kitchen with quartz countertops and extended island. All appliances included. Enjoy a spacious private terrace, open-concept living, and quality finishes throughout. Includes 1 underground parking spot and 1 locker. Building amenities: 24-hr concierge, fitness centre, rooftop terrace with BBQs, party room, games room. Prime location near grocery stores, Starbucks, schools, hospital, scenic trails, and quick access to Hwy 403, 407, and QEW. (id:8999)
30 Rowley Street
Brantford, Ontario
Your search ends here! Welcome to 30 Rowley Street! Located on a huge premium Pie-Shaped lot with a walk-out basement. This Custom open concept home features 7 bedrooms and 6 bathrooms. The main floor has a modern kitchen with granite countertops, S/S appliances and a walk-in pantry, and an additional room for office or guest lounge. The primary bedroom has two large walk-in closets w/ 4pc ensuite including double sinks, soaker tub and a glass shower. The 2nd bedroom has its own 3pc ensuite, perfect for parents or guests. The 3rd & 4th bedrooms have a Jack and Jill bathroom. A 5th bedroom for the office or kids. Over $150k in upgrades and a legal 2 bedroom 1 bathroom basement, and a separate recreation room for the family with a powder room. Walk out to a big backyard with 91ft across the back and 121ft along the one side. Access the 2 car insulated garage through the spacious mudroom. Conveniently located close to Hwy 403, parks, trails, shopping & restaurants. (id:8999)
24 Oxford Street
Brantford, Ontario
Welcome to this charming 3-level Backsplit, perfectly designed for comfort and easy living. Discover your own private oasis, with a heated inground pool, backing onto park and no rear neighbours, this home offers a true sense of peaceful escape! With a modern and tasteful kitchen, 3 spacious bedrooms and 2 full bathrooms( jetted tub), a cozy fully finished family room, underground sprinkler system, 4 car double drive parking, there is plenty of room for the growing family! Situated in a prime and desirable north Brantford location, minutes to Highway, schools, shopping and all amenities! Visit and make this home your own! (id:8999)
33 Sheppard Avenue Unit# 2411
Toronto, Ontario
Welcome to the Radiance building by Minto, steps to Sheppard subway station and mere minutes to Hwy 401. This gorgeous 1 bdrm condo on the 24th floor offers stunning / treed eastward views of the city. Well laid out with a brilliant balance of square feet between the spacious bedroom, larger living / dining room and larger bathroom with in suite laundry. With owned parking and locker this suite also offers a large in suite storage / closet; some might even imagine as a small home office. The building itself is wonderful with endless amenities - large pool, gym, party room, billiards, business center BUT the crowning glory is the unique treed Muskoka like outdoor space with small lake like water feature and private cabana's with BBQ's. This is a very special condo home in the city where you will never have to leave your immediate community; You will not want to! (id:8999)
1420 Alfred Crescent
Burlington, Ontario
Rare find! Welcome to this meticulous bungalow with 1625sf of living space nestled in a quiet and family-friendly neighbourhood. With a very private yard surrounded by mature trees and professional landscaping, the property boasts exceptional curb appeal with its brick and stone façade, long driveway with space for five cars, and a covered carport. Step inside to find a bright and welcoming interior designed for comfort and functionality. The spacious living and dining area is enhanced by a large window, crown moulding, and gleaming hardwood floors. The modern eat-in kitchen features stainless steel appliances, tile backsplash, Scandinavian-style open shelving, and a walkout to the side yard with separate basement entry. Three well-sized bedrooms, all with hardwood flooring, and a 4-piece main bathroom complete the main level. The lower level offers endless potential with a partially finished basement, spacious rec room, laundry, an additional bathroom with shower, and a convenient side entry, making it ideal for extended family living or future rental opportunities. The private backyard is truly a retreat, featuring upper and lower decks including a privacy wall, a hot tub with a new motor and cover (2023), a newer shed, and plenty of green space surrounded by gorgeous mature trees—an inviting setting for kids, pets, or family gatherings. Recent updates include a roof replacement (2018), exterior doors and windows (2012), and ongoing modern touches that make this home move-in ready. Ideally located with no rear neighbours. Just minutes from the lake, downtown Burlington’s shops and restaurants, schools, parks, and major highways, this property blends everyday convenience with quiet suburban living. A wonderful opportunity to settle into one of Burlington’s most peaceful pockets—perfect for families looking for space, privacy, and a welcoming community. (id:8999)
27 Glenhollow Drive
Stoney Creek, Ontario
Spacious freehold townhouse backing onto Treed Ravine lot. Located in a great quiet neighbourhood on Stoney Creek Mountain close to amenities. Multi-level floorplan with large eat-in kitchen and living and dining combo. Sliding doors off dinette to large rear yard. 3 bedrooms, 2 1/2 baths. Large master with 4pc Ensuite and walk-in closet. Partially below ground finished basement with large bright windows. 1.5 car garage with double drive, this home provides great curb appeal, comfort, space and style. (id:8999)
794 59 Highway
Port Rowan, Ontario
Waterfront Escape on Long Points Inner Bay! Pride in ownership is evident in this charming 995 sqft winterized cottage. Inside, enjoy the rustic charm of the open concept main floor boasting a large kitchen and spacious living/dining room where you can savor evenings by the cozy woodstove. The large kitchen features a brick backsplash. Grab a stool at the peninsula to chat with the cook or a quick bite. Your turn to do dishes, you will delight in the views over Big Creek while you wash up. This space conveniently connects to the bright, airy sunroom with vaulted ceilings where you can take in the panoramic views of the bay. The expansive wrap-around deck is the perfect space for entertaining or unwinding from a long week. Enjoy boating, kayaking, canoeing right from your own backyard, catch a morning sunrise over the bay or a sunset over the Big Creek National Wildlife Area. Perfect for nature lovers, this property offers easy access to many exciting adventures; Long Point Birding Trail, boating, beaches, wineries & breweries. Explore the sandy beaches just a short drive away. Located minutes from Port Rowans shops and dining, this peaceful retreat blends natural beauty with everyday convenience. (id:8999)
11a Father Biro Trail
Hamilton, Ontario
Welcome to a charming 2-Bedroom, 1-Bathroom Bungalow in the prestigious gated 55+ retirement community of St. Elizabeth Village. This home offers over 1,000 square feet of comfortable living space, thoughtfully designed to cater to your lifestyle needs. Step inside and experience the freedom to fully customize your new home. Whether you envision modern finishes or classic designs, you have the opportunity to create a space that is uniquely yours. Enjoy the amenities from the indoor heated pool, fully equipped gym, relaxing saunas, and a state-of-the-art golf simulator. St. Elizabeth Village offers not just a home, but a vibrant lifestyle, with endless opportunities to stay active, socialize, and enjoy your retirement to the fullest. CONDO Fees Incl: Property taxes, water, and all exterior maintenance. (id:8999)
6265 Line 89
Gowanstown, Ontario
Why live in a typical home when you can live in an historical school house? Discover your country dream home just outside Listowel! This meticulously restored stone school house features a beautifully renovated, updated space and property with views for miles. Step inside to find a bright and airy main floor featuring a spacious kitchen, including a large island and window seat. Carpet-free, luxury vinyl plank flooring throughout main floor. There is a main floor primary bedroom with cheater ensuite. Renovations include installation of 2 brand new staircases. On the upper floor, note two bedrooms and a second, redesigned bathroom. The main area boasts an open concept design with high open ceilings, a cozy, intimate space that is ideal for indoor entertaining. Additional finished space in newly renovated (2025) lower level including finished recreation room. A sunroom leads to a 20 x 40 composite, multi-level deck leading to a newer (2021) 16 x 32 , in-ground heated saltwater pool with Aqualink Automation System. Large shed built by Limestone Trail, and extensive interlock deck, pathway, and gardens. To note, certified septic system, well pump and suction line replaced July 2020. Furnaced replaced 2025. Newly built, heated garage 26X30 ( 2021) features 10x10 insulated doors, enough room for two cars and space for more storage. Other recent improvements include the newer Generac generator as well as the UV and RO water systems. The finished loft above the garage displays luxury vinyl plank flooring, finished wood ceilings, heat pump with back up electric baseboard, central vac. A space that can be used for anything your heart desires. Dont miss this rare opportunity to own a beautifully renovated rural home that is just minutes to the amenities of town. Call your Realtor to book a private showing today! (id:8999)
90 Charlton Avenue W Unit# 409
Hamilton, Ontario
Discover the perfect blend of comfort and convenience in this beautifully updated 1-bedroom condo at 90 Charlton Ave W, Unit 409. This 4th-floor gem offers an open-concept layout and a nicely updated bathroom, making it ideal for those seeking a modern, low-maintenance lifestyle in a vibrant Hamilton neighbourhood. You'll enjoy a bright and airy living space, thoughtfully designed for relaxation and everyday living, with the convenience of in-suite laundry, central air, and geothermal heating/cooling included in your condo fees. City Square, by award-winning New Horizon Developments, offers impressive amenities including a state-of-the-art fitness centre, a spacious party room, a meeting room, secure bicycle storage, and ample visitor parking. The building is exceptionally well-managed, and its amenities are exclusive to this tower, which also boasts fewer units than the other two City Square buildings. Experience the best of Hamilton living in the historic Durand district, a highly sought-after and vibrant neighbourhood. This walkable location is near St. Joseph's Hospital, trendy James St, Locke St, coffee shops, and a variety of restaurants. Enjoy ample green space directly across from Durand Park and near escarpment trails. Excellent connectivity is provided with easy mountain and highway access, plus proximity to the GO Station and public transit options. This is a rare opportunity to own in one of Hamilton's most desirable communities. Don't miss your chance to call this beautiful space home! (id:8999)
450 Dundas Street Unit# 319
Waterdown, Ontario
Recently built one bedroom condo comes with one parking spot, one storage locker, and features a state of the art Geothermal Heating and Cooling system which keeps the hydro bills low!!! Professionally cleaned and painted, ready for it's new owners. Includes upgraded flooring throughout, open concept kitchen and living room with stainless steel appliances. The condo is complete with in-suite laundry, a 4-pc bathroom, and a spacious private balcony. Enjoy all of the fabulous amenities that this building has to offer; including party rooms, modern fitness facilities, rooftop patios and bike storage. Situated in the desirable Waterdown community with fabulous dining, shopping, schools and parks. 5 minute drive to downtown Burlington or the Aldershot GO Station, 20 minute commute to Mississauga. (id:8999)
212 King Street
Oakville, Ontario
Discover this remarkable character home nestled in the heart of Old Oakville,and located mere steps to the lake and waterfront trail & park. This renovated residence offers approximately 2877 sq ft above grade plus a finished lower level with impressive high ceilings, creating an abundance of living space.The home's signature wrap-around porch provides stunning lake views and southwest exposure, overlooking meticulously landscaped gardens bursting with hydrangeas and boxwoods.Inside, the thoughtfully designed layout features a spectacular white kitchen with quartzite counters, a large center island, and premium B/I appliances that flow seamlessly into the living room and informal dining area with direct porch access. The dining room showcases a wood-burning f/p,while newer hardwood floors create continuity throughout.The main floor also includes a practical mudroom, powder room, office space, and a family room addition with soaring vaulted ceilings.Upstairs, the primary bedroom suite boasts a luxurious ensuite with marble flooring, soaker tub, and glass shower and walk-in closet.3 additional bedrooms (one currently used as an office), a sparkling main bathroom with walk-in shower, and a convenient laundry room with new W/D complete this level. The LL offers versatility with a spacious rec room, a 5th bedroom, and 3 pc bathroom.Utility/Storage Room gives you lots of space for off season item storage. Newer electrical, heating & cooling systems, and plumbing throughout.Step outside to beautiful private landscaped gardens where your porch or patio is perfect for al fresco dining.The double car garage and driveway provide parking for 6 cars.This prime location places you within walking distance of downtown Oakville and its fabulous shops,restaurants, Lake Ontario and Oakville Club.Oakville GO train and highway access just minutes away,making it perfect for families seeking convenience and character in one of Oakville's most desirable neighborhoods.LUXURY CERTIFIED (id:8999)
2930 Notre Dame Drive
St. Agatha, Ontario
Luxury Living Meets Industrial Capability on 10 Private Acres Discover a rare blend of luxury, efficiency, and commercial-grade utility with this remarkable insulated concrete home spanning 9,000+ square feet, perfectly situated on almost 10 secluded acres complete with a private pond, scenic surroundings, and unmatched craftsmanship. Built for efficiency and longevity, the home features 14-foot ceilings, in-floor heating, a solid 6 stone exterior, and a sprayed rubber foundation for superior insulation and durability. Inside, a sprawling open-concept layout welcomes you with a custom solid maple kitchen, granite countertops, and a massive primary suite with a spa-like ensuite. Additional features include a loft/studio above the garage, a dedicated home theatre, and a finished lower level with a guest bedroom—ideal for family or visitors. The true stand-out of this property is the 4,000 sq. ft. detached shop, engineered to industrial/commercial specifications. Boasting 16-foot ceilings, three 12’ x 14’ bay doors, 3-phase hydro, and 2 pc bathroom, this space is perfectly suited for tool & die work, automotive, CNC/laser cutting, data centers, or any high-demand electrical needs. As an added bonus, the shop also includes a fully integrated golf simulator, creating the perfect blend of work and recreation—ideal for unwinding or entertaining clients and guests. Outdoors you can enjoy the tranquility of your own private pond, extensive stamped concrete finishes, and a concrete balcony overlooking the grounds—perfect for peaceful mornings or evening gatherings. This property is a rare and versatile opportunity, offering executive-level living with commercial-grade utility—just minutes from city amenities, yet worlds away in terms of space, privacy, and potential. (id:8999)

