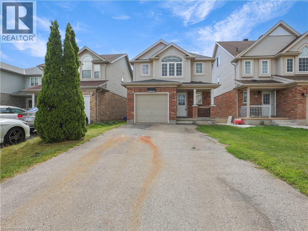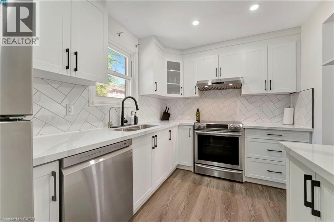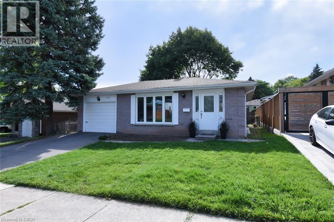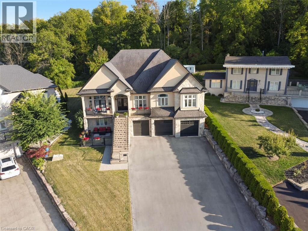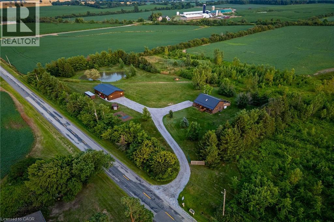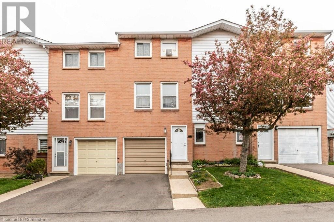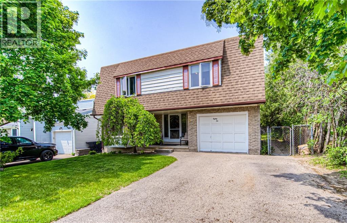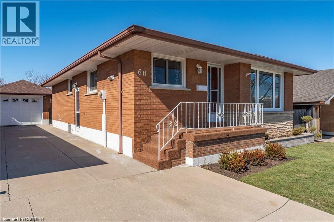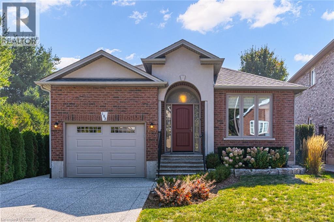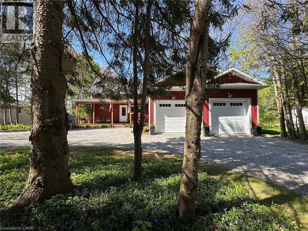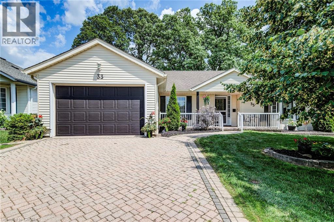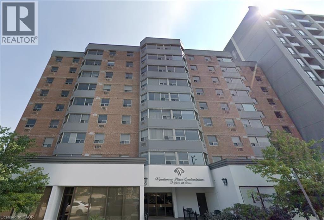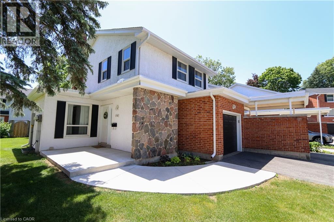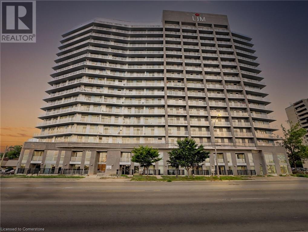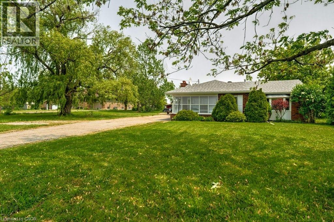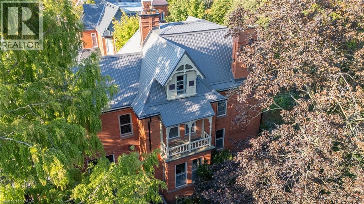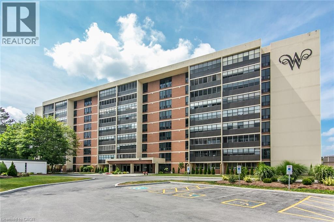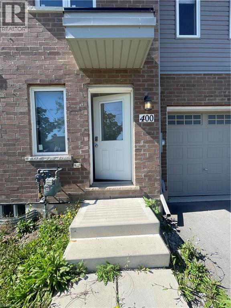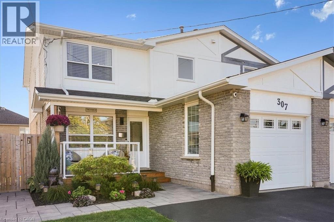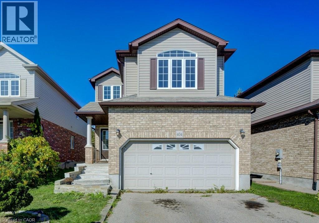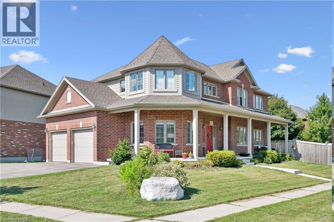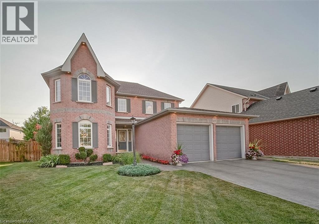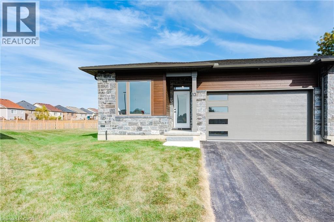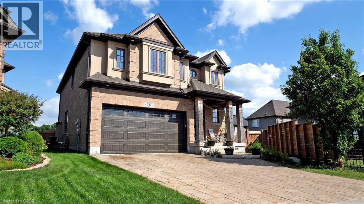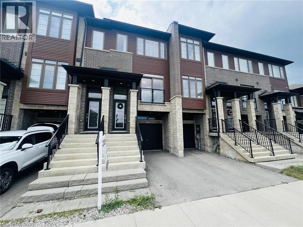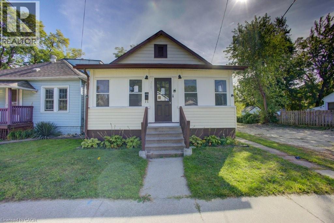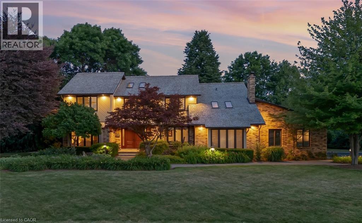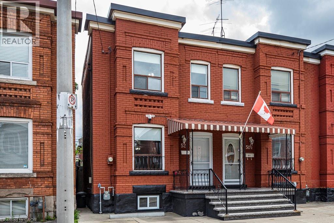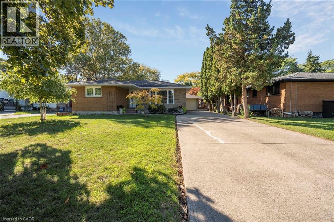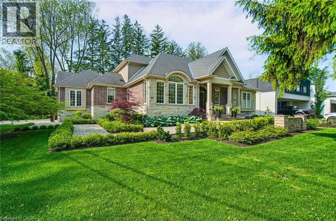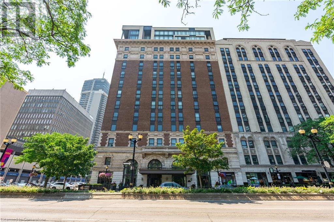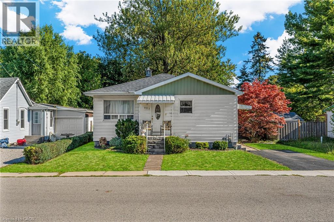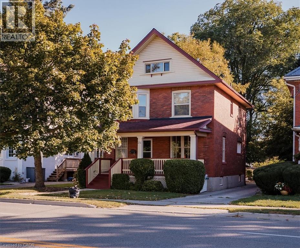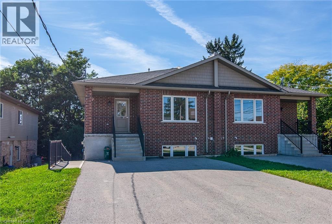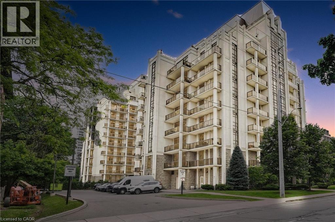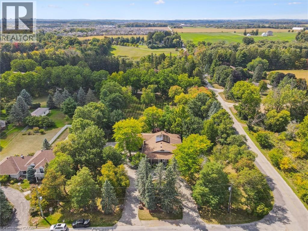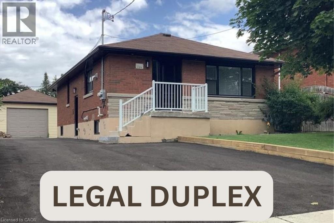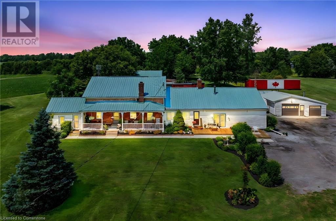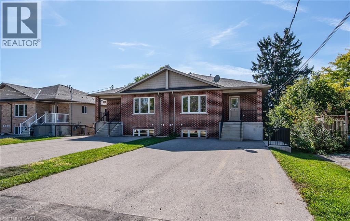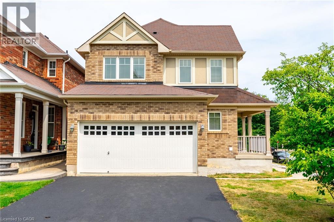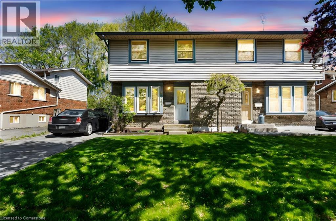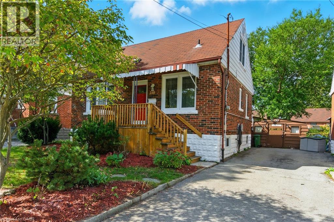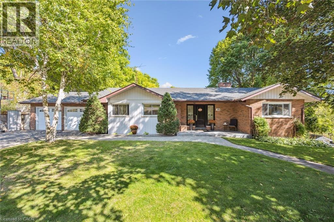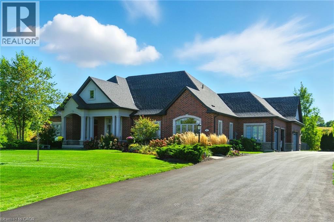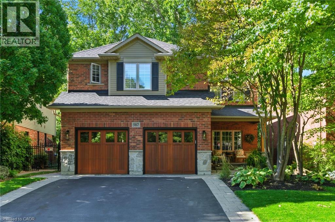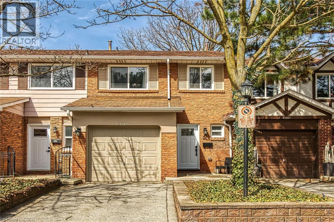14 Chateau Crescent
Cambridge, Ontario
Welcome to this beautifully maintained detached home, ideally situated on a quiet, family-friendly street in one of the area's most sought-after neighbourhoods. Thoughtfully designed with an open-concept layout, the main level is filled with natural light and flows seamlessly to the private, fully fenced backyard perfect for entertaining, featuring a double-layered deck and ample space to relax or host. Upstairs, you'll find three generously sized bedrooms, including a spacious primary suite complete with a walk-in closet. A well-appointed 4-piece washroom serves the upper level. The finished lower level offers additional living space, ideal for a family room, home office, or play area. Just minutes to top-rated schools, parks, shopping, and transit, this home offers the perfect balance of comfort, space, and location. Taxes estimated as per city's website. Property is being sold under Power of Sale. Sold as is, where is. RSA (id:8999)
175 Cedar Street Unit# 37
Cambridge, Ontario
Welcome to Unit 37 at 175 Cedar Street – one of the largest units in the highly sought-after Cambridge Woodlands complex, ideally located directly across from Westgate Plaza. This beautifully renovated 4-bedroom, 2.5-bathroom townhome offers a spacious and functional layout, thoughtfully upgraded with modern finishes throughout. The main floor features a bright, open-concept design with fresh neutral paint, new vinyl flooring, updated baseboards, modern doors, and a stunning kitchen complete with quartz countertops, stainless steel appliances, a stylish backsplash, and generous counter space—perfect for everyday living and entertaining. The adjoining living/dining area walks out to a large balcony deck, ideal for barbecuing or relaxing outdoors, and a convenient powder room completes this level. Upstairs, you’ll find three comfortable bedrooms and a renovated four-piece bathroom. The fully finished lower level enhances the home’s flexibility with a large recreation room that also serves as the fourth bedroom, a full bathroom, and a spacious utility/laundry room offering ample storage. This layout makes the home one of the largest in the complex, thanks to the additional living space on the lower level. Enjoy unbeatable convenience with Sobeys, Tim Hortons, Dollarama, and more just steps away, and take advantage of downtown Galt’s vibrant shops, restaurants, public library, Grand River trails, and historic attractions—all within walking distance. This exceptional home offers modern updates, practical space, and a prime location. Book your private showing today! (id:8999)
1327 Janina Boulevard
Burlington, Ontario
Owner is real estate registrant (id:8999)
82 Margaret Avenue
Stoney Creek, Ontario
For more info on this property, please click the Brochure button. This custom-built multi-generational luxury home offers the perfect blend of city living and cottage-like tranquility, backing directly onto the escarpment for unparalleled privacy and natural beauty. With a spacious 3-car garage and room for up to 9 additional vehicles in the driveway, its ideal for large families or entertaining guests. The grade-level separate entrance leads to a beautifully finished lower level with in-law suite potential, a private terrace and radiant in-floor heating throughout. Upstairs, the home features coffered ceiling in the primary bedroom, dining room, and a versatile room that can serve as a fourth bedroom or home office. Designed with entertaining in mind, the open-concept luxury kitchen flows seamlessly into the vaulted-ceiling family room, filled with natural light from large windows. The kitchen boasts high-end appliances including a double oven, Dacor gas cooktop, Miele steam oven, garburator, dishwasher and wine cooler. A walk-in pantry with plumbing rough-in offers potential for a second sink. Outside, the premium -sized lot is a blank canvas, ready for your dream oasis to come to life. Located just 45 minutes from both Toronto and Niagara Falls, this exceptional property is close to a new GO Station, shopping, wineries, walking trails, a marina, beach, water park and vibrant waterfront dining. Families will appreciate nearby Catholic, Public, and French Immersion schools, along with two high schools and a college focused on skilled trades and apprenticeships. This home truly combines luxury, location, and lifestyle. (id:8999)
526 2nd Line
Hagersville, Ontario
Escape to your very own Muskoka-inspired retreat on 2.49 acres in desired Oneida on ultra private lot. This custom log home blends timeless craftsmanship with modern comforts, offering 2 bedrooms plus a loft/office area, 1.5 bathrooms, and desired main-floor laundry. The open concept layout offers gorgeous wood floors throughout highlighted by living room with wood-burning stove perfect for cozy winter nights by the fire. The partially finished basement offers rec room, ample storage, & gym area. Step outside and experience the beauty of country living with an oversized back deck overlooking your stunning yard with stocked pond & sought after 30’ x 50’ heated garage complete with concrete floor, hydro, its own water supply, heating, cooling, and a car hoist—ideal for hobbyists, mechanics, or home based business. Updates include steel roof on home and garage – 2023, landscaping, & soffit / eaves – 2025. Conveniently located minutes to Caledonia, Hagersville, & easy commute to Hamilton & 403. Located in desired Oneida School District. Here, every season has its charm—whether it’s skating on the pond in winter, working in the shop year-round, or simply soaking in the serenity of your private retreat. This is more than a home & a property, It’s a lifestyle - Experience it! (id:8999)
1255 Upper Gage Avenue Unit# 5
Hamilton, Ontario
Welcome to this well maintained, spacious townhouse offering a three-storey design with 3 bedrooms, 1 1/2 washrooms. This is part of Loconder Gardens, a well established Hamilton's East Mountain neighbourhood with two parking spaces including garage. Proximity to schools, transit, churches and amenities. Basement has a walk-out to a fully fenced yard. (id:8999)
160 Hidden Creek Drive
Kitchener, Ontario
Beautiful 4-Bedroom, 4-Bathroom Home Backing onto Green Space! Welcome to this stunning over 2000 square ft finished (Including basement), 2-storey open-concept home perfectly positioned with no rear neighbours—just peaceful views of lush green space. The main floor offers a bright and spacious layout ideal for entertaining, with seamless flow from the modern kitchen to the dining area and living room, and direct access to a large deck for relaxing or hosting summer BBQs. Upstairs, you’ll find three generous bedrooms, including a primary suite with a walk-in closet and private ensuite bath. The fully finished lookout basement adds even more living space, complete with its own bathroom, perfect for a rec room, home office, or guest area. Outside, the fresh concrete double driveway and double garage provide ample parking. Most of the stylish furniture can be included, making moving in a breeze. Located close to shopping, great schools, restaurants, and scenic trails, this home offers both convenience and tranquility—a rare combination. (id:8999)
82 Roseneath Crescent
Kitchener, Ontario
Fantastic Multi-Level Home with Pool Backing onto Parks, Trails & Top Schools! Welcome to this well-maintained 3-bedroom, 2-bathroom multilevel home ideally located in one of the city’s most connected and family-friendly neighbourhoods! Backing directly onto both a public and a Catholic school, with walking trails and the ever-popular McLennan Park right behind, this property offers the perfect blend of convenience, recreation, and privacy. Enjoy summer to the fullest in the 15’ x 30’ Above ground pool, featuring a new liner (2021) and upgraded filter and chlorinator (2024)—all set within a backyard oasis ideal for entertaining or relaxing. An electric awning (2019) offers shade when you need it, extending your outdoor living space. Inside, the home offers great separation of space with a spacious lower-level family room perfect for movie nights or playtime, and a bright, separate main floor living room ideal for hosting guests or quiet evenings in. Noteworthy mechanical updates include: Furnace (2021) Air Conditioner (2017) Roof (2019) Water Heater (2018) – Owned Water Softener (2018) – Owned With no rentals and all major components up to date, this home is truly move-in ready and low-maintenance. Whether you're a growing family looking for proximity to schools and green space, or someone who loves to entertain and values thoughtful updates, this home checks all the boxes. Don't miss your opportunity to own in this prime location! (id:8999)
60 Champlain Avenue Unit# Main Floor
Hamilton, Ontario
Upgraded 3+2 BDRM 2 Full baths (Basement legal unit ). Warm and welcoming solid brick bungalow in a family-friendly neighborhood on a very quiet street! Open concept kitchen and living room. Tankless HWT will not let you down if you like to take hot shower without having to worry about hot water running out. Private front entrance. Fenced, sun-drenched rear yard is perfect for children or pets. Newly added concrete patio, sunning pad, and pergola make this a wonderful retreat. Recently Finished Legal Lower Unit with 2 Bedrooms, 1 Full Bathroom, Breakfast Area combined with Living Room. Welcoming, Bright and Modern Lower Unit. Better in Price, Upgrades, Condition, Usefulness and Space than a unit in a rental high-rise building. Everything you need for quiet and comfortable life as a Tenant you are going to find it here.2 Parking Spots on Driveway + 1 Inside Oversized Garage , Perfect for Entertainment Backyard.Close to all amenities, including parks, schools, shopping, highway access, and Confederation GO Station. (id:8999)
183 Valridge Drive
Ancaster, Ontario
This beautiful brick bungalow exudes pride of ownership throughout, featuring a spacious living room with a cozy gas fireplace and a gorgeous eat-in kitchen with a center island and large pantry. The generous primary suite includes a walk-in closet and a 4-piece ensuite. Warm hardwood flooring flows throughout the main level, adding a welcoming touch. Relax in the spacious family room overlooking the fully fenced yard, beautiful exposed aggregate patio & perennial gardens. Perfect for hosting family and friends. The fully finished lower level offers a spacious media room, games room, 2-piece bathroom, laundry room, and a workshop. Updates include all windows, front door including side lights and rear garden door assembly (brick to brick) (2021), furnace and air conditioning (2023), roof shingles (2018), added attic insulation R60 (2018) and garage door (2022). Conveniently located just minutes from Highway 403 and within walking distance to schools, shops, trails, and a fantastic recreation center. There’s nothing to do but move in and enjoy! (id:8999)
69 Prospect Street
Port Dover, Ontario
COUNTRY CHIC IN TOWN. On almost 3/4 of an acre this Riverfront home screams home! Originally built in 1880 the house was raised, renovated, new addition and new garage added in 2021 creating the perfect balance of modern in town living with a country vibe. The farmhouse front porch design brings a welcoming and relaxing overall feel to the house and opens to a cheery country kitchen with furniture-style cabinetry, large island, gas stove and a walk-in pantry. Great room features a cathedral ceiling and opens to a 18' x 12' covered deck for outside dining while taking full advantage of the Lynn River and Silver Lake water views. Living Room with nat. gas fireplace also features beautiful views of Lynn River and Silver Lake. New basement (2021) with 8' 9 ceiling height already has a finished 3 pc bath with heated flooring with the remainder ready for your ideas! The second level is a fully self-contained, 2 bedroom apartment with separate entrance and utilities, fully renovated 2021 and currently rented. Grounds include a custom garden shed (10' x 16') with double doors for a lawn tractor, landscaping and mature trees including Tulip and Mulberry Trees. Waterfront deck and a floating dock provides access to the Lynn river for a quiet paddle to float your worries away. Enjoy a gentle paddle to the sights and sounds of nature where Great Blue Herons and migratory birds are familiar visitors and freshwater turtles nest nearby. Fully insulated and heated garage (29' x 26') with 9' wide doors and 11' ceiling height. New insulation, Everlast composite siding, decks and steel roof (2021). Outstanding location on the much desired south side of Prospect street, a 1.5 km walk downtown to restaurants, shopping, live theatre and the beach. Port Dover is known for its charming shops, friendly community and an active lifestyle. Great opportunity to own one of Port Dover's premier estate sites! (id:8999)
33 Summit Crescent
New Hamburg, Ontario
Welcome to 33 Summit Cr., a beautifully maintained bungalow designed for comfort, convenience, and low-maintenance living. Offering everything you need on one level, this home features two generous size bedrooms and 2 full bathrooms, including a private 4pc en-suite with a walk through closet in the primary suite. The open-concept floor plan creates a warm and inviting atmosphere with a bright kitchen, a cozy living room with gas fireplace, and a dining area that flows into a versatile family room--perfect for hosting friends or enjoying quiet evenings at home. Practical touches such as main-floor laundry, plenty of storage, and a spacious guest bathroom make daily living effortless. You'll appreciate the added sense of privacy with no rear neighbours while the covered deck with gas bbq hookup is perfect for outdoor entertaining. Life in the Morningside Community means more than just a home--it's a lifestyle. The community centre offers countless activities including an indoor pool, fitness room, yoga, billiards, woodworking, shuffleboard, library, crafts, community gardens and much more. Whether you're downsizing or simply seeking a simpler way of living, this home and community are ready to welcome you! (id:8999)
55 Yarmouth Street Unit# 505
Guelph, Ontario
Welcome to Unit 505 at 55 Yarmouth Street, a bright and spacious 1-bedroom, 1-bathroom condo offering 870 sq ft of well-designed living in the heart of downtown Guelph. Step inside to find an open-concept layout that flows seamlessly from the kitchen to the living and dining areas — perfect for both everyday living and entertaining. Large windows fill the space with natural light, while the generous bedroom provides comfort and privacy. The unit also includes in-suite laundry for added convenience. The building is professionally managed by Wilson Blanchard Management, ensuring peace of mind with well-maintained common areas and reliable services. Your monthly condo fees cover heat, water, building insurance, landscaping, snow removal, and more, keeping ownership simple and worry-free. Located steps from cafés, restaurants, shops, transit, and riverside trails, this condo offers the ideal downtown lifestyle. Whether you’re a first-time buyer, investor, or downsizer, Unit 505 is an excellent opportunity to enjoy modern condo living in one of Guelph’s most walkable neighborhoods. (id:8999)
423 Keats Way Unit# 1
Waterloo, Ontario
Great end unit townhouse with 4 bedrooms and 3 bathrooms. Inside entry from single car garage. Enjoy the summer in fenced back yard with patio, or relax on concrete porch at main door. The living room features sliding patio doors to backyard. Open dining area with easy access to the galley style kitchen. Also on main floor is an spare bedroom or office. Fully finished basement with spacious rec room, laundry area and 3 piece bathroom. Beautiful newer flooring on main and second floor. Great location that is close to transit, shopping, parks and so much more. . (id:8999)
2782 Barton Street E Unit# 1418
Hamilton, Ontario
Modern 1 bed, 1 bath condo offering 575 sq ft of open-concept living with in-suite laundry, private balcony, and panoramic views. Located in a newly built, amenity-rich building at 2782 Barton St E, just minutes from Redhill Valley Pkwy, QEW, Eastgate Square, and Lake Ontario. Enjoy a sleek kitchen with stainless steel appliances, large windows with natural light, and a spacious bedroom with ample closet space. Ideal for first-time buyers, downsizers, or investors. Building features include gym, party room, rooftop terrace, concierge, and EV charging. 1 Underground parking Included. Conveniently located steps from transit, shopping, restaurants, and parks in a vibrant and growing neighbourhood. (id:8999)
84 Westmeadow Drive Unit# 2
Kitchener, Ontario
Welcome to 84 West Meadow Drive Unit 2 Offering 2,050 square feet of finished living space, this 3-bedroom, 1.5-bathroom semi-detached low maintenance condo is the perfect opportunity for first-time buyers or investors seeking a move-in-ready property in a well-established neighbourhood. The main floor features a bright, functional layout with an open living area and an eat-in kitchen complete with a sit-up island, ideal for casual meals and conversation. Step out to the private deck and enjoy a low-maintenance outdoor space perfect for summer evenings and weekend lounging. Upstairs, you'll find three generously sized bedrooms, including a spacious primary with room to create a cozy reading nook or home workspace. The finished basement offers even more versatility, with a large rec room, storage space, and laundry tucked away for convenience. Set in a quiet, family-friendly area close to schools, shopping, trails, and highway access, this home blends comfort, space, and long-term potential. Don’t miss your chance to own a solid investment in one of Kitchener West’s most accessible pockets. (id:8999)
114 Second Road E
Hamilton, Ontario
An exceptional and rarely offered 3-acre parcel of land situated just outside the official city limits of Stoney Creek. This is a unique opportunity for developers, investors, or those looking to build a dream custom estate. The property offers a perfect blend of rural tranquility and urban convenience, providing a blank canvas with an abundance of development possibilities. Enjoy serene country living with the benefit of being just minutes away from all major amenities, including shopping centers, schools, restaurants, and easy access to the QEW for commuters heading to Toronto or the Niagara Region. The expansive and level terrain presents a multitude of potential uses. Invest in a strategic land holding in a rapidly growing area, create a private family compound, or explore development avenues. Don't miss this chance to secure a significant piece of land in a highly sought-after location. (id:8999)
105 Vansittart Avenue
Woodstock, Ontario
A true gem among gems on the most prestigious street in Woodstock, this remarkable century home blends historic charm with modern comfort. This one-of-a-kind residence is being offered for sale, an opportunity as rare as the home itself. Lovingly cared for by only four families in over 125 years, this home carries with it a legacy of stewardship, preservation, and pride of ownership. Step inside and be transported by the craftsmanship of a bygone era. Original 125-year-old doors, floors, and millwork preserve the history and character of this grand home, offering a warmth and authenticity impossible to replicate. The updated kitchen is the perfect balance of contemporary convenience and period style, seamlessly fitting into the homes character. All rooms are finished with many original elements showcasing its contribution to local history. With all plumbing and electrical systems upgraded, this home delivers peace of mind alongside its timeless beauty. Offering over 4,600 sq. ft. of finished living space, 7 bedrooms and 3.5 bathrooms, every room is thoughtfully maintained to highlight its history while providing space for modern family living. Families have gathered here for generations and enjoyed so many precious moments, you can feel the history and warmth. Nestled just one block from two parks and close to many city amenities, the setting is as perfect as the home itself. Surrounded by mature vegetation including 1 of only 2 Dawn Redwood trees in the entire city, Words truly cannot fully and accurately describe the feel and allure of this amazing home, it is a MUST SEE! (id:8999)
65 Westmount Road N Unit# 808
Waterloo, Ontario
Welcome to Westmount Towers II. Great location, walking distance to Uptown Waterloo, Waterloo Rec Centre, Waterloo Park, and across from shopping at Westmount Place, and on a bus route. This Unit Offers 2 spacious bedrooms, and 2 baths including a 2pc Ensuite. This Unit needs to be updated and renovated, but offers an affordable opportunity and comes with one underground garage parking spot. and a storage locker. On-site amenities include a Exercise room, Library , Games and Party room, Billiard room, Bike storage, and convenient laundry facilities. As a co-operative building , your monthly fee includes all utilities (heat, hydro and water), property taxes and building insurance. This Co-operative building is in the process of converting to a Condominium. PLEASE NOTE UNIT IS VIRTUALLY STAGED. (id:8999)
400 Alberta Street
Welland, Ontario
Welcome to a stunning, carpet-free, move-in-ready freehold townhome in the highly desirable New Alberta community of Welland. This beautifully finished bungalow loft layout boasts three spacious bedrooms and two full bathrooms, with high ceilings and an open-concept living space that invites natural light and modern comfort. The main floor features a convenient primary suite, full bath, and a mainfloor laundry, while the second level offers two additional bedrooms and another full bathroomideal for family or guests. A separate basement entrance and rough-in for a future bathroom provide excellent in-law suite or rental income potential. Nestled close to Highway 406 and all essential amenities, this home is just a 27-minute drive to Niagara Falls, 12 minutes to Niagara College, and 19 minutes to Brock University. With easy access to schools, shopping, transit, and recreation, this thoughtful design in a growing community offers both immediate enjoyment and long-term value (id:8999)
307 Highridge Avenue
Hamilton, Ontario
Come and see this beautiful Hamilton Home. So many amazing upgrades the pride of ownership really shines through on this home. Full interior renovation in 2019, new windows and A/C 2019, new garage door and front door in 2021, new roof in 2023, new front porch, aluminum soffits/facia, and siding painted in 2024. Located on a quiet street close to schools and Parks, minutes from the highway and conveniently located near malls and public transit. This is a turn key home for any family, with little to no work required here you’re ready to move in and start enjoying the fabulous backyard and deck. Homes like these don’t come along every day in this area, book today, this listing won’t last. (id:8999)
404 Tealby Crescent
Waterloo, Ontario
Welcome to 404 Tealby Crescent, Waterloo! An opportunity to settle into a detached home in one of Waterloos most desirable, family-friendly neighbourhoods. Perfectly located less than 10 minutes from Uptown Waterloo and only five minutes to the expressway, this home blends convenience with comfort. Offering three bedrooms and four bathrooms, theres plenty of space for a growing family. A double driveway and double garage add everyday practicality, while inside, the open-concept main level makes a stunning first impression with a two-storey foyer, a spacious great room, and a walk-out to the backyard. The kitchen features a central island and ample prep space, ideal for family meals and entertaining. Upstairs, the primary suite impresses with its walk-in closet and private ensuite bath. A second-storey family room, complete with a gas fireplace, provides the perfect retreat for movie nights or quiet reading. The finished basement expands the living space with a wet bar and three-piece bathroom, making it ideal for guests or entertaining. This home checks all the boxes - space, style, and location! (id:8999)
4 Kropf Drive
Baden, Ontario
Spacious Family Home with Flexible Living Options in Baden! Welcome to this beautifully maintained home in the heart of Baden, offering room for the whole family plus options for multi-generational living or mortgage-helping income. The main and upper levels feature 4 generous bedrooms and 2.5 bathrooms, a bright and open main floor with 9' ceilings, large windows, and a wrap-around porch that adds to the home’s charm and curb appeal. The kitchen with island opens to the dinette and living spaces, making it perfect for family gatherings and entertaining. A main floor laundry/mudroom adds everyday convenience, and the attached garage plus 3-car driveway provide plenty of parking. A unique feature of this home is the elevator located in the garage, offering access between the main and lower levels. The lower level is fully finished with a separate entrance, offering a cozy family room, a 5th bedroom, and full bathroom—ideal for guests, extended family, or as a private retreat. With its existing layout, it can also function as a mortgage-helper income suite if desired. Situated on an oversized corner lot in a family-friendly neighbourhood, this home is within walking distance to schools (Baden Public, Sir Adam Beck, and Waterloo-Oxford DSS), nearby parks, and local amenities. Just minutes to Hwy 7/8, you’ll have an easy commute while enjoying the small-town community feel of Baden. (id:8999)
45 Goodman Crescent
St. Catharines, Ontario
Discover the perfect blend of luxury and comfort in this exceptional custom-built home nestled in the sought-after Rykert Vansickle neighbourhood. With over 2,500 square feet of thoughtfully designed living space, this property offers the ideal setting for both everyday living and entertaining. The welcoming main floor seamlessly combines functionality with style, featuring a cozy family room perfect for relaxation, an elegant formal dining room ideal for special occasions, and a spacious kitchen that serves as the heart of the home. Convenience is key with a 2-piece powder room and dedicated laundry area completing this level. Ascend to the second floor where tranquility awaits. The generous primary bedroom serves as your personal sanctuary, complete with a luxurious walk-in closet and a full 4-piece ensuite bathroom. Two additional spacious bedrooms and a well-appointed 4-piece bathroom provide comfort and privacy for family or guests. The basement offers a recreation room complete with bar, providing the perfect entertainment space. Abundant unfinished storage areas provide excellent potential for customization to suit your specific needs. Step outside to your own private oasis featuring a magnificent in-ground saltwater pool surrounded by an elegant stamped concrete patio. The thoughtfully designed outdoor space is completed by a pergola-covered seating area, creating the perfect environment for summer entertaining, peaceful morning coffee, or evening relaxation, and lawn maintenance is made effortless via built-in sprinkler system. Other upgrades include newer roof (2018), furnace and A/C (2019). This exceptional property combines quality craftsmanship with modern amenities in one of the area's most desirable locations. Don't miss this opportunity to make this stunning custom home yours. (id:8999)
269 Pittock Park Road Unit# 22
Woodstock, Ontario
Welcome to Losee Homes' Newest Semi-Detached Bungalow! Open concept modern day main floor living has never looked better. 269 Pittock Park Rd is comprised of 22 stunning semi-detached bungalows nestled in a quiet cul-de-sac, close to Pittock Dam Conservation Area, Burgess Trails, Sally Creek Golf Course and so much more. Phase 2 is well underway and expected to sell quickly. Make your interior selections on one of the unfinished units today. To fully appreciate how stunning these units are, be sure to view Unit 12 Builders Model. To appreciate 269 Pittock Park Rd lifestyle - be sure to view the short video. Unit is currently under construction. Photo is that of Unit 13. (id:8999)
537 Millstream Drive
Waterloo, Ontario
Carriage Crossing dream home! Prestigious neighborhoods, oversized corner lot w/ easy access to the park & walking trails, this stunning, custom-built luxury home is loaded w/ upgrades & designer finishes throughout. Offering over 4,500+ SF of beautifully finished living space & featuring 4+1 bdrms, & 4+1 baths, this home is truly one-of-a-kind. Main floor hrdwd & porcelain tile, designer lighting, pot lights, crown moulding & custom window treatments. Kitchen, is complete w/ large central island, premium appliances, quartz counters, & a generous breakfast area w/ walkout to the deck & backyard. A main-floor office with future potential to convert to a bedroom. Upstairs, the luxurious primary suite features custom millwork, two over-sized walk-in closets/dressing room w/ built-ins, & a spa-like ensuite w/ soaker tub, double vanity, & glass shower, another bedroom w/ 3pce ensuite, and 2 other bedrooms with a 5-pce Jack and Jill bath. The finished basement features a spacious rec rm, 1 bedroom w/ 3-pce bathroom. Covered deck, fenced back yard. Close to top-rated schools, area workplaces, universities, RIM Park, Grey Silo Golf Club, Walter Bean Trail, Farmers Market, & all popular amenities. Quick HWY access. You will fall in love w/ this spectacular home! (id:8999)
30 Times Square Boulevard Unit# 197
Stoney Creek, Ontario
Step into this stunning 3-story Grand Esprit model townhouse, thoughtfully designed by Losani Homes, where modern elegance meets ultimate convenience. With its charming exterior of brick, stone, and vinyl siding, this home is as beautiful outside as it is inside. Boasting 3 spacious bedrooms and 2.5 bathrooms, this home provides ample space for families of all sizes. The main floor features a bright and airy open-concept living, dining, and kitchen area with warm wood/vinyl flooring throughout. Large windows flood the space with natural light, creating a welcoming and vibrant atmosphere. The kitchen is a standout, showcasing sleek quartz/granite countertops, ample cabinetry, and modern finishes – the perfect space to prepare meals and entertain guests. Nestled in one of the most desirable neighborhoods, this home offers unparalleled convenience. Located just off the Linc/Red Hill Valley Parkway, you'll enjoy easy access to excellent schools, scenic trails, vibrant retail malls, popular restaurants, a theatre, and a serene conservation area. Take advantage of being within walking distance to a plaza, grocery stores, parks, a community center, and conservation area trails. Whether you’re running errands, enjoying a night out, or exploring nature, everything you need is just steps away. Additional features include a rental HRV air cleaner for healthy indoor air quality, ensuring your family’s comfort and well-being. Don’t miss this opportunity to own a modern, stylish home in a prime location, perfectly suited for those seeking a blend of comfort, convenience, and community. Sqft and Room Sizes are approximate. (id:8999)
3587 Bloomfield Road
Windsor, Ontario
Welcome to this charming 3-bedroom, 1-bath bungalow in Windsor. With newer flooring throughout, this home features a practical layout with spacious bedrooms and a bright living area—ideal for everyday living or entertaining guests. The large unfinished attic offers endless potential: transform it into a stunning loft, a home office, or additional living space tailored to your needs. Perfectly located just 4 minutes from the University of Windsor’s main campus and minutes from the Ambassador Bridge to the USA, this property is a fantastic opportunity for students, professionals, or investors. With a little TLC, this home is ready to shine again! (id:8999)
8 Lochside Drive
Stoney Creek, Ontario
LUXURY-ONE ACRE LOT with a total living space of over 5400 sq. ft on municipal services. 4 Bed |2.5 Bath, custom-built home, steps from Lake Ontario | Fifty Point Marina. Thoughtfully upgraded-offers peace of mind. Over $150,000 in 2025: New Roof (50 yr warr) & Skylights, sump pump, freshly painted interior, renovated garage w/new epoxy-coated finished floor. Imported hardwood floors - touch of timeless elegance throughout. Soaring foyer exudes peaceful luxury. Chef’s eat-in kitchen-heart of the home, SS appliances, wine fridge, & luxurious granite countertops. Premium main floor family room w/soaring vaulted ceilings, a wood-burning fireplace w/natural brick surround offers an elevated layout rarely found. An impressive entertainment area, its architectural scale & warmth make it a standout highlight of the home. The expansive master suite, which includes a spa-inspired 5-piece ensuite w/a stand-alone tub, a rejuvenating spa shower, heated floors, & granite finishes, boasting a custom walk-in closet designed for the most refined tastes. Three additional bedrooms offer privacy & comfort for family & guests. The lower level offers a remarkable rec. space, complete w/pool table, mounted flat-screen TV & integrated surround sound system, gym & ample storage areas, w/ potential for conversion into an in-law suite. Large portico/BBQ area, al fresco dining & entertaining. Expansive backyard hosts a variety of trees, professionally landscaped, potential for further customization, create your dream outdoor oasis. The grounds are a masterpiece of nature, w/private sitting areas, & fire pit. The home also includes a 22,000 WT Generac generator. Conveniently located near top-tier amenities, QEW, easy reach of Toronto Airport and Niagara’s world-renowned wineries. This quiet cul-de-sac provides the ultimate family-friendly sanctuary. This is more than a home - it’s a lifestyle of peace, privacy, & unparalleled luxury with views of Lake Ontario. (id:8999)
52 Clyde Street
Hamilton, Ontario
Charming 3-Bedroom Semi-Detached Home – Move-In Ready! Welcome to this well-maintained and centrally located 3-bedroom semi-detached gem! Perfectly suited for first-time buyers, growing families, or investors, this home offers comfort, convenience, and exceptional value. Step inside to a bright and inviting layout featuring spacious living areas and a eat in kitchen. The main floor boasts updated flooring (5 years old), while the second-floor flooring is just 3 years old—offering a fresh, modern feel throughout. The cozy living room is enhanced by a wall-mounted electric fireplace with built-in Bluetooth speaker—perfect for relaxing evenings or entertaining guests. Upstairs, you'll find three generously sized bedrooms, ideal for a growing family or home office setup. This move-in ready home has been lovingly cared for and provides peace of mind with its thoughtful updates. Enjoy outdoor living in the private, fully fenced backyard—perfect for children, pets, or summer barbecues. A covered front porch adds additional charm and space to relax, rain or shine. Situated in an up-and-coming neighborhood with convenient access to schools, shopping, public transit, and all major amenities. Affordable, stylish, and full of potential—don’t miss your chance to own this fantastic home at a great price! (id:8999)
8 Bermuda Drive
St. Catharines, Ontario
This beautifully maintained 3-bedroom, 2.5-bathroom home is nestled in one of St. Catharines most desirable family-friendly neighbourhoods. Offering a blend of comfort, functionality, and opportunity. The bright main level features a spacious living and dining area, a well-appointed kitchen with spacious breakfast area and three comfortable bedrooms, including a generous primary retreat, and a full bathroom. The fnished lower level expands the living space with an additional bedroom, bathroom, large rec room, secondary kitchen, and plenty of storage. With a separate side entrance and thoughtful layout, this level offers excellent potential for an in-law suite or secondary unit, creating added fexibility for extended family or income opportunities. 1.5 car detached garage and extra long driveway. (id:8999)
50 Lloyminn Avenue
Ancaster, Ontario
Experience refined living in this exquisite 3+1 bedroom custom-built luxury home, nestled on a prestigious corner lot in the heart of Ancaster. Showcasing impeccable craftsmanship and designer finishes throughout, this elegant residence offers a beautiful sophisticated living space. The foyer welcomes you with soaring ceilings and natural light that flows seamlessly into the open-concept main floor. A gourmet chef's kitchen features Cambria countertops, top-of-the-line appliances, and a spacious centre island, while the spacious family room boasts a statement fireplace and oversized windows overlooking award winning professionally landscaped & meticulously maintained grounds. The dining room offers a warm and inviting space perfect forspecial gatherings. This stunning home boasts garden doors that open directly onto a stunning backyard-oasis, seamlessly blending indoor comfort with outdoor beauty The double doors invite natural light into the living space while offering easy access to a landscaped yard perfect for relaxing, entertaining, or gardening. Whether you're enjoying morning coffee on the patio or hosting a summer barbecue or relaxing by the fire pit, this inviting transition from home to nature adds both elegance and functionality to everyday living, retreat to the opulent primary suite complete with another set of garden doors a custom walk in closet and a spa-inspired ensuite. Additional highlights include a functional laundry/mud room with dog washing station, finished basement with a home theatre, kitchen, 4th bedroom, luxury bathroom, storage space and so much more. The double car garage is oversized and the adjacent driveway holds 6 cars. Perfectly situated in the prestigious Oak Hill Neighbourhood on LLoyminn Ave, close to schools, golf courses, hwy accesses and nature trails. This is Ancaster luxury at its finest. (id:8999)
118 King Street E Unit# 921
Hamilton, Ontario
Nestled in the heart of downtown Hamilton, the Residences of the Royal Connaught deliver the perfect mix of historic charm and modern luxury in one of the city’s most iconic landmark buildings. This charming one-bedroom suite features beautiful finishes and eastern exposure to soak in the morning sun. Step into this thoughtfully designed unit, where a sleek contemporary kitchen, elegant granite countertops and premium stainless steel appliances combine style and functionality for modern living. You’ll also enjoy in-suite laundry and a spacious closet offering everyday convenience and ample storage. While living in this magnificent building you’ll have access to the fitness room, theatre room, a well-appointed party room and one of the best rooftop patios with seating for all your friends, gas fireplace and two BBQs for entertaining. Just steps from Gore Park, Starbucks, the GO Station and a vibrant mix of shops and restaurants, this home places you right in the heart of it all — with low condo fees as an added bonus! Don’t be TOO LATE*! *REG TM. RSA. (id:8999)
323 North Cayuga Street W
Dunnville, Ontario
First time offered on the market! This superbly priced 2 bedroom bungalow (769sf) is a cherished family heirloom now ready for it's next chapter! Located on a perfectly proportioned 56x94’, in the vibrant heart of town, this property is your ‘golden ticket’ to home ownership. Entering the front door, you are welcomed into a large living room with a grand south facing window drenching the area with sunlight. Across the way is an efficient kitchen w/ durable vinyl flooring directly connected to a defined dining space (possible 3rd bedroom). Tucked at the rear of the house are two bedrooms divided by a 4pc ‘fresh’ bath. The one bedroom has a patio door to your future rear deck. The block basement is partially finished with a 13x28 rec room completed with a bar. The unfinished half of the basement houses the utilities, laundry, & ample storage space. The rear yard has a 11x15 patio and is lined with bushes, trees, & fences to provide a spacious and private space. Many major recent updates: windows ’20, furnace ’09, A/C ’21, HWT (rented) ’20, & roof approx. 5 years ago. Ideally located - walking distances to parks, new elementary school, hospital, churches, scenic Grand River, etc! With a sprinkle of vision & effort, this house could come back to life in a hurry! Unreal opportunity to add immediate equity, to add to your real estate portfolio, to downsize comfortably, or ‘get your toes wet’ with owning a home. (id:8999)
251 Norfolk Street S
Simcoe, Ontario
Step into timeless charm in this beautiful 2.5-storey century home. Set on a spacious lot, this residence offers character, space, and endless potential. A welcoming covered front porch invites you inside to discover large principal rooms filled with natural light and perfect for both everyday living and entertaining. The large foyer welcomes you home with plenty of space for a sitting area and pocket doors leading to the living room. The main level boasts generous living and dining rooms, ideal for family gatherings, and a functional kitchen with brand new tile backsplash. There is also a powder room on the main level. Upstairs, you'll find four spacious bedrooms and a full 4 piece bathroom, providing plenty of room for growing families or guests. The recently finished attic offers a versatile bonus space with a 2 sided electric fireplace that creates a cozy atmosphere. Dream big up here: Rec room, play room, games room or convert to a primary suite. It's an amazing space that can be used to suit your family's needs. The basement has tons of storage space and a laundry room. Step outside to your private backyard oasis, featuring a heated pool, flagstone patio, and a raised deck—an entertainer’s dream and a perfect spot to relax all summer long. The long driveway offers ample parking for multiple vehicles, making hosting a breeze. Brimming with character and updated for comfort, this home blends the charm of yesteryear with today’s lifestyle. It’s the perfect place to call home. (id:8999)
38 Foundry Street
Baden, Ontario
This purpose-built semi-detached raised bungalow duplex is just minutes from downtown Baden. Timeless red brick curb appeal paired with modern, carpet-free interiors in both units. Each feature 3 bedrooms, 2 bathrooms, including a private ensuite in the primary and a bright open-concept layout making each space inviting and functional. The lower unit includes a walk-out to the backyard and storage under the porch, plus each unit enjoys 3 parking spaces (double-wide, triple-deep driveway). Set in a welcoming small-town community close to schools, parks, and local amenities, this property offers flexibility for families and investors alike. Move into one unit and let the other cover over $400,000 of your mortgage (based on 25-year amortization at 4.14%) or rent both units at market rates for a strong 5.03% cap rate with minimal future upkeep. Separate gas and hydro meters on each unit, water is one bill. Have you always wanted to live right next door to friends or family!? 36 Foundry is a mirror image and also up for sale - you can see staged lower level photos there. (id:8999)
90 Charlton Avenue W Unit# 304
Hamilton, Ontario
Welcome to the Durand, one of Hamilton’s most historic and desirable downtown neighborhoods. This 1-bedroom, 1-bathroom condo offers the perfect balance of urban convenience and community charm. Surrounded by tree-lined streets, beautiful heritage buildings, and just steps from restaurants, cafes, parks, and transit, this home is ideal for those looking to enjoy a vibrant city lifestyle. Whether you’re a first-time buyer, professional, or investor, this condo delivers comfort, walkability, and long-term value in one of Hamilton’s most sought-after locations. Book your private showing today and experience everything the Durand has to offer (id:8999)
35 Charing Cross
Waterloo, Ontario
A once in a lifetime opportunity to own one of Waterloo's most sought after addresses. The distinguished estates on this sought after enclave rarely come available, making it one of Waterloo's best kept secrets! This masterpiece custom home set on a stunning 2 acres lot is steps from the Grand River, Walter Bean Trail, Grey Silo Golf Course and provides seamless access to the city's most sought after amenities and workplaces while ensuring a cottage like retreat away from the urban hustle. This exceptional one-owner home has been meticulously maintained, showcasing true timeless elegance & the highest degree of attention to detail. With a U shaped interlocking stone drive, mature trees, perennial gardens, private courtyard, covered front porch & two separate driveways leading to the 4 car garage/workshops (2 on either side of the home). Featuring 4 bedrooms and 3.5 baths & over 5,800 sqft of finished living space with a fully renovated chefs kitchen (2019) featuring solid oak cabinetry, quartz countertops, a breakfast bar, wine fridge & sleek refined design. The real showstopper is the sunroom in the heart of the home, with soaring ceiling height & a glass roof allowing sunlight to permeate the space with breath taking character. You will also love the cozy family room with wood burning stove off the kitchen which opens up to the back sunroom overlooking the spectacular back acreage. Two furnaces & a/c's service the home (2019). The basement walks out to the extensive outdoor living space which serves as the perfect retreat in nature. The interlocking patio can be covered or partly covered by a power awning for the perfect mix of sun & shade in the west facing rear yard surrounded by cascading rock gardens, grape vine archway, stunning magnolia trees, a gazebo & shed. The two acre lot offers endless opportunities to enjoy this rare gem of a property! (id:8999)
229 West 18th Street
Hamilton, Ontario
LEGAL DUPLEX. Exceptionally stunning, rare find, completely renovated raised bungalow located on a quiet street in the desirable West Mountain area, just minutes away from the escarpment, parks, schools, shopping, and highway access. Main Floor: This spacious 3-bedroom, 1-bathroom (5pc with laundry) floor plan offers an open concept living space with vaulted ceilings. Large living room/dining room area features a picturesque window that lets in plenty of natural light. Eat-in kitchen boasts stainless steel appliances, quartz counters, and a large island overlooking the living room. Lower Level: Open-concept 2-bedroom, 1-bathroom unit with high-end finishes. ****BOTH UNITS ARE VACANT**** ***Rental income helps qualify for your mortgage payments*** Upgraded Electrical Service 200A separately metered units, Above code sound dampening Sono pans in basement. Photos taken prior to tenants moving in. Permits were obtained. (id:8999)
43030 Highway 3
Wainfleet, Ontario
Historical farmhouse in Wainfleet! Originally built in the 1850s and expanded over the years, this lovely family home sits on 8.7 acres. The main portion of the home features tons of living space with 4 bedrooms, 2 full bathrooms and ample storage while the addition has a 1-bedroom unit with a full kitchen and bathroom, perfect as an income helper or setup for multigenerational living. Keep separate or reclaim this additional living space to merge with the rest of the home. There are several out buildings including a detached 22' x 30', 2-car garage, a barn behind the home with space for animals, cars or boats and another workshop/shed towards the rear of the property by the pond. An amazing opportunity for those looking for more space and country living or for those looking to venture into the hobby farm lifestyle. Don't wait! (id:8999)
36 Foundry Street
Baden, Ontario
This purpose-built semi-detached raised bungalow duplex is just minutes from downtown Baden. Timeless red brick curb appeal paired with modern, carpet-free interiors in both units. Each feature 3 bedrooms, 2 bathrooms, including a private ensuite in the primary and a bright open-concept layout making each space inviting and functional. The lower unit includes a walk-out to the backyard and storage under the porch, plus each unit enjoys 3 parking spaces (double-wide, triple-deep driveway). Set in a welcoming small-town community close to schools, parks, and local amenities, this property offers flexibility for families and investors alike. Move into one unit and let the other cover over $400,000 of your mortgage (based on 25-year amortization at 4.14%),or rent both units at market rates for a strong 5.03% cap rate with minimal future upkeep. Separate gas and hydro meters on each unit, water is one bill. Have you always wanted to live right next door to friends or family!? 38 Foundry is a mirror image and also up for sale - you can see staged upper level photos there. (id:8999)
12 Emick Drive
Ancaster, Ontario
Beautiful & Versatile 3+1 Bedroom, 3.5 Bathroom Home in Family-Friendly Ancaster. With two kitchens above grade this property offers exceptional flexibility for multi-generational living, income potential or easy conversion back to a traditional single-family layout- option for Seller to switch back to traditional layout. Home is ideal for extended families or potential in-law setup. The two separate dwelling units share above grade laundry room. The second level kitchen can easily be converted into a fourth bedroom, depending on your needs. Recent updates include: Main floor kitchen fully renovated in 2025 with modern quartz countertops, stainless steel appliances, and stylish new cabinetry. Freshly painted basement (2025), which is also fully soundproofed. Lower level offers 3-piece bathroom, bedroom & office space. Property located within walking distance to parks and primary schools, Meadowlands shopping, restaurants & Costco and just a short drive to the Lincoln M. Alexander Parkway and Highway 403. This home offers both comfort and convenience in one of Ancaster’s most desirable neighbourhoods. (id:8999)
8117 Lynhurst Drive
Niagara Falls, Ontario
Welcome to this well-maintained 3-bedroom, 2-bathroom home offering comfort, functionality, and style. Situated on a large 31 x 110 ft lot with mature trees in the fully-fenced backyard, you’ll enjoy this property for the privacy it offers and its peaceful outdoor space. Many updates have been made over the past ten years, including to the kitchen, bathrooms, furnace, A/C, roof and much more, making it move-in ready. The attic has been recently cleaned and upgraded with new quality insulation for improved energy efficiency. The bright, modern kitchen boasts stainless steel appliances and two pantries, perfect for home chefs and entertainers alike. A finished basement expands your living space, complete with a large rec room, a full bathroom, and plenty of storage options — ideal for leisure, entertaining, a home office, or possibly an extra bedroom. The property offers ample parking with a private driveway for up to 3 vehicles. A very large shed (approx. 16ft x 11.5 ft) with a window and two doors (one of them a roll-up) is situated at the rear of the backyard and can be used for extra storage, a workshop or potentially an arts and crafts studio. Throughout, you’ll find generous storage and spacious living areas to suit your lifestyle. Located close to shopping, the QEW, Niagara Falls tourist attractions, schools, and more, this home offers the perfect balance of convenience and tranquility. Don’t miss your chance to own this updated gem in a fabulous location! (id:8999)
210 East 12th Street
Hamilton, Ontario
Fantastic Investment Opportunity on the Hamilton Mountain! This well-located 3-bedroom, 2-bathroom home offers incredible potential for investors or first-time buyers. The kitchen has been updated over the years and is in great condition. The property features ample parking and a large detached shed—perfect for storage or hobbies. Situated within walking distance to parks, Concession Street’s shops and cafés, and just minutes to highway access for the 403 and the LINC, this location checks all the boxes for convenience and lifestyle. (id:8999)
19 Stewarttown Road
Georgetown, Ontario
1.06 Acre Treed Retreat with FULL 2 Bedroom In-Law Suite! Discover a rare gem nestled on rolling hills in the heart of Halton Hills. This beautifully renovated & immaculate 5 Bedroom BUNGALOW sits on 1.06 Acres of pure privacy, surrounded by towering trees and lush greenery. Step inside to a spacious open concept main level, highlighted by a gourmet granite kitchen, expansive living/dining rooms, walk-outs to sweeping decking,KING Sized Master Suite, Luxurious 5 Pc Bath, and breathtaking views from ever window. The ABOVE GRADE 2 Bedroom self contained IN-LAW Suite offers comfort, light & independence-ideal for multigenerational living or hosting guests! Outdoors indulge in resort-style living w/a full upper level deck overlooking your paradise. Additional lounging decks, a cosy fire pit & separate bunkie/garage for even more possibilities. With a double garage & second driveway this property combines modern luxury w/natural tranquility. Move in and experience a lifestyle where every day feels like a getaway! (id:8999)
41 Shakespeare Road
Dundas, Ontario
Welcome to 41 Shakespeare Road in the desirable Greensville community. This stunning custom-built bungalow is set on over 1.5 acres and offers approximately 5,000 square feet of finished living space. The property features landscaped front and rear yards with inground irrigation, an inground saltwater pool, an enclosed pool house and countless upgrades – an ideal choice for growing families or anyone seeking privacy. Inside, the home offers 3+2 bedrooms and 3.5 baths with a spacious open-concept layout. The eat-in kitchen includes upgraded cabinetry, quartz countertops, a finished backsplash, a walk-in pantry and ample room to entertain. An adjoining mudroom provides access to the rear yard and the 4-car garage. The kitchen flows into the great room, which boasts soaring 11+ foot ceilings, a natural gas fireplace and stunning views of the rear yard. The formal dining room features a dramatic accent wall and is well-suited for larger occasions. The main floor also includes an office/bonus room, two guest bedrooms with a shared bath and linen closet. The private primary wing and a large laundry room complete the level, offering a luxurious suite with a walk-in closet and spa-like ensuite. The finished lower-level with 9-foot ceilings adds two more bedrooms, a full bath, gym, and a spacious recreation room ready for your personal touch. Ample storage and quality finishes throughout highlight the no-expense-spared design. Outdoors, enjoy a landscaped lot with a fenced pool area, stone patio, composite deck and a pool house with electrical service. Parking is available for over 10 cars, with room to expand. This is a rare opportunity to own in an exclusive enclave of homes, ideally located near amenities, school, parks and more. Don’t be TOO LATE*! *REG TM. RSA. (id:8999)
587 Sandcherry Drive
Burlington, Ontario
A rarity on Sandcherry! Tucked away in a desirable, tranquil subdivision, 587 Sandcherry Drive leaves a lasting impression from the very first glance. With beautiful gardens and mature trees and a quiet elegance, this home has a presence that feels both welcoming and peaceful. Step inside to find a residence that impresses across the nearly 2,900 square feet of above grade living. Engineered oak floors stretch across the main level, guiding you from one generous space to the next. The formal dining and living area offer grandeur, while the two-storey family room - anchored by a gas fireplace - feels like the perfect perch for gathering. And then there’s the kitchen. Here, you’ll find a kitchen that anticipates every want, with gorgeous white cabinetry, stainless steel appliances, casual dining area and a walk out to the backyard. Upstairs, the primary suite leans into quiet luxury with a soft brick feature wall, a fireplace for moody evenings, and a walk-in closet that feels more like a boutique than storage. The ensuite, flooded with natural light, offers a shower for two and an extended vanity – equal parts indulgent and practical. Two more bedrooms complete this level, one with direct access to the main bath. An additional 1,000 square feet of living space is found in the fully finished basement, where a quiet space has been designed for an at-home office, plus a family room and a powder room. But the real secret is the backyard. Private, enveloped by greenery and designed for lingering. One side offers a hot tub for restorative nights under the stars, while the other hosts a deck for long summer dinners. And beyond the fence? Direct access to the Royal Botanical Gardens – nature, quite literally, in your own backyard. A home that balances elegance and ease. A retreat that feels both grounded and elevated. And yes, a rarity that won’t be waiting long. Don’t be TOO LATE*! *REG TM. RSA. (id:8999)
4201 Longmoor Drive Unit# 2
Burlington, Ontario
Beautifully updated 3 bedroom home backing onto Iroquois Park in South Burlington. Welcome to 2-4201 Longmoor Drive, a modern and spacious home nestled in a family friendly community within walking distance to schools, parks, and trails. The stylish entryway accent wall sets the tone for the modern design and thoughtful touches throughout the home. The bright open concept layout features an updated kitchen with a large island, subway tile backsplash, stainless steel appliances, and timeless cabinetry with crown moulding. The spacious living and dining area have a walkout to the fully fenced backyard with no backyard neighbours! A powder room completes the main level. Upstairs, you’ll discover the oversized primary bedroom boasting a walk-in closet outfitted with a closet system and a modern 3-piece ensuite. Two additional generously sized bedrooms and an updated main bath with a double vanity complete the upper level. The finished basement adds plenty of additional living space and storage options. Further updates include fences (2021), downspouts and eavestroughs (2023), front door (2023), roof (2024), and air conditioner (2024). Located close to schools, shopping, restaurants, and transit and within close proximity to the 403 and the Appleby Go Station this home has everything you need! (id:8999)

