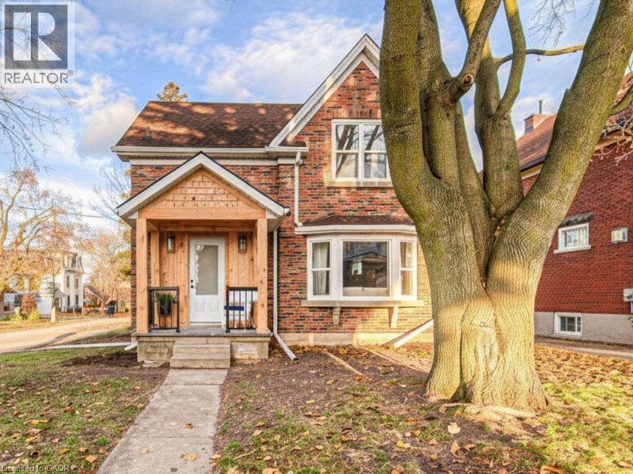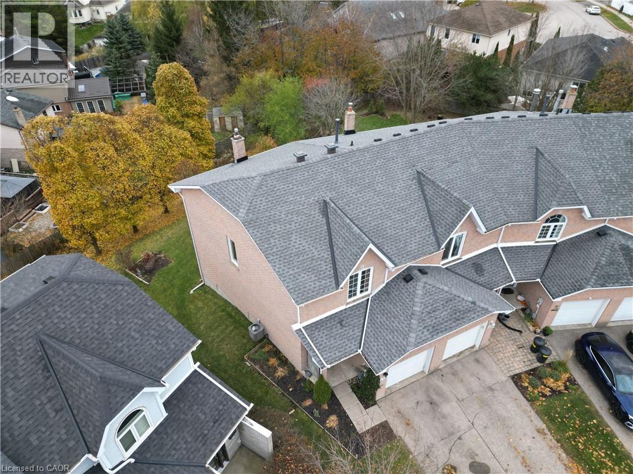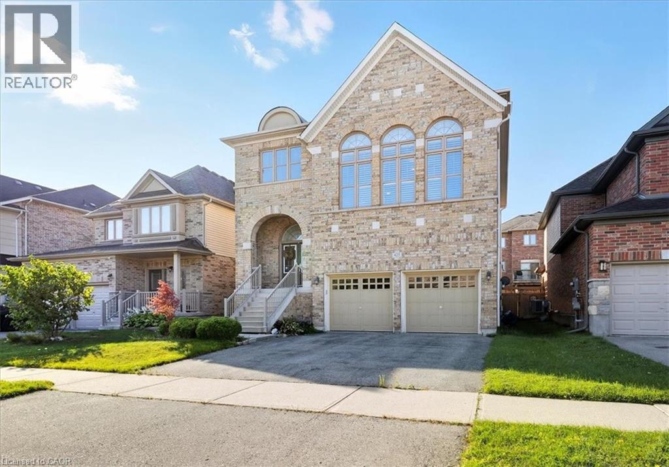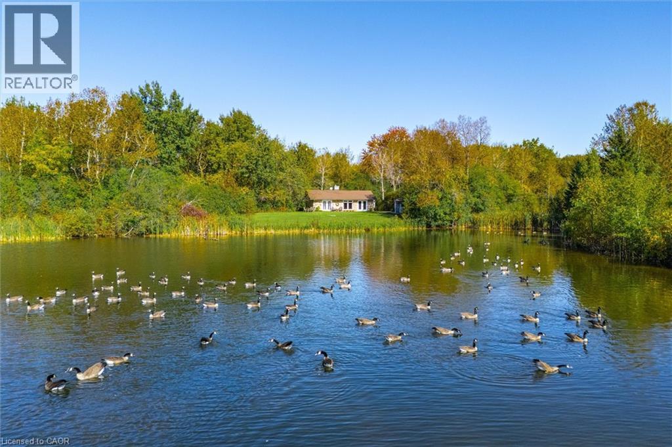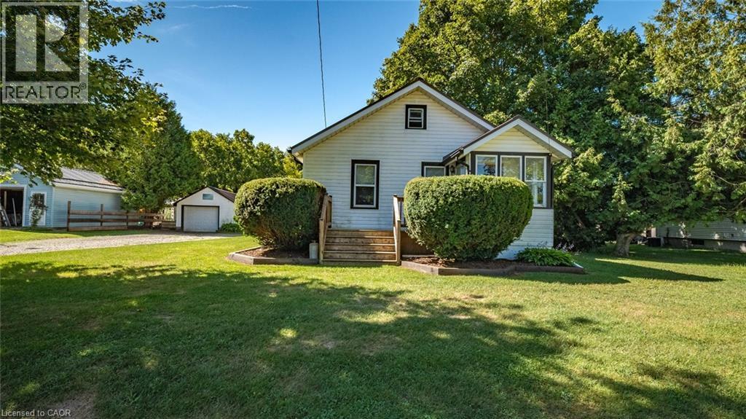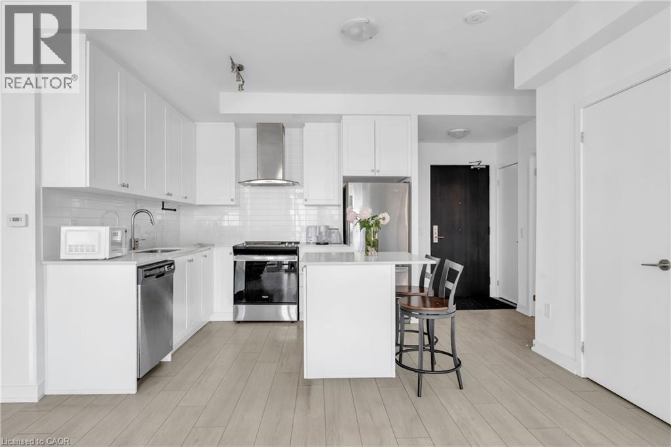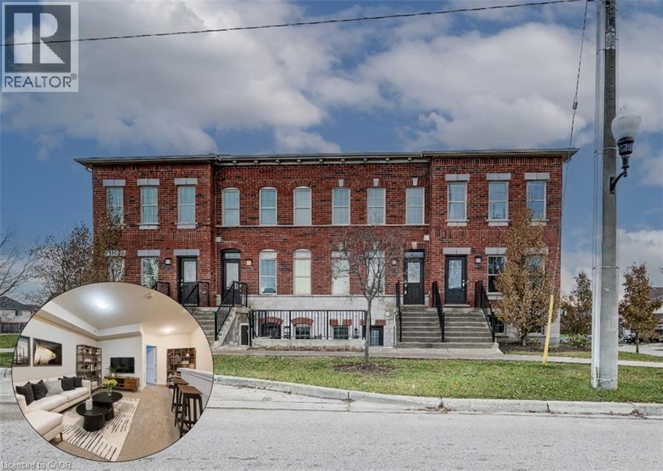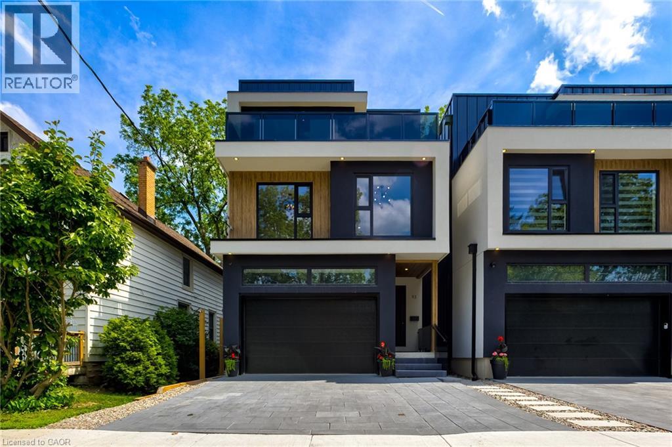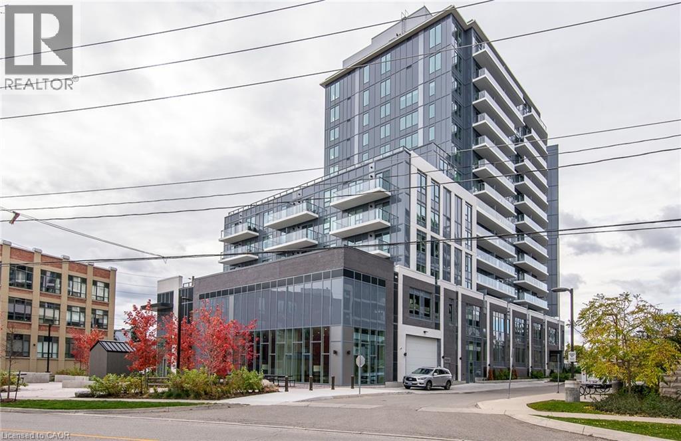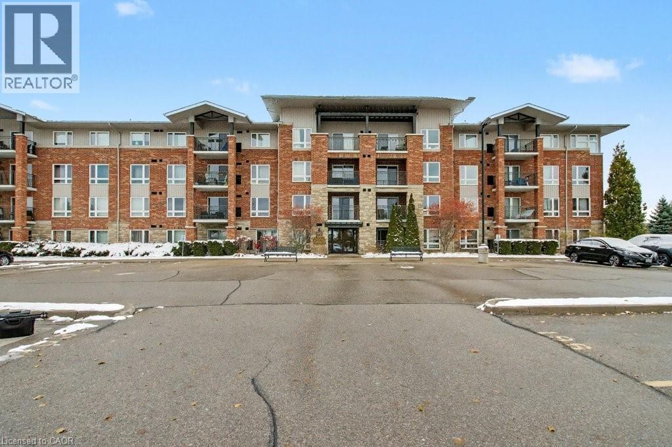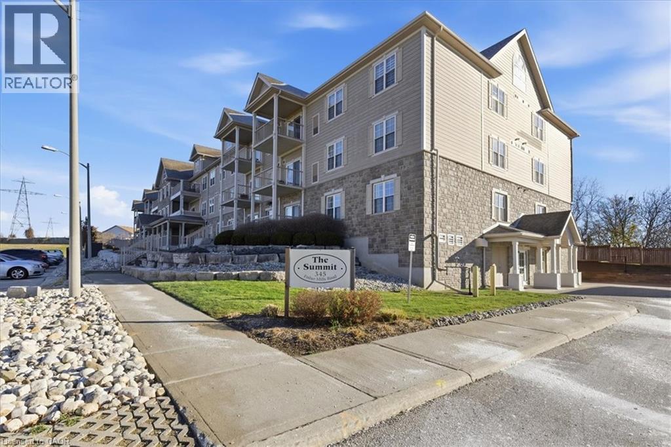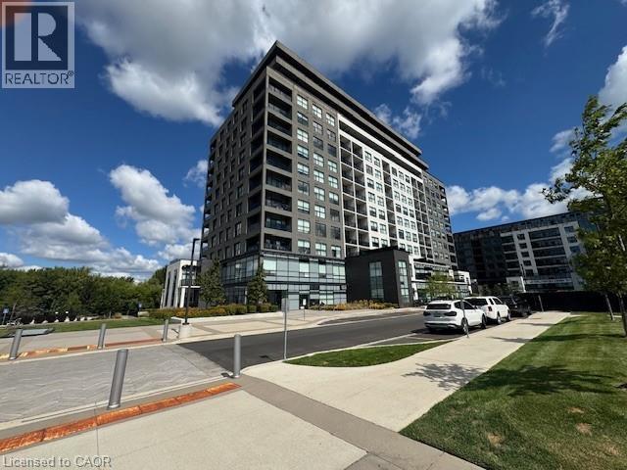30 Dunbar Road S
Waterloo, Ontario
Welcome to 30 Dunbar Street South — where modern style meets unbeatable location. Just steps from Uptown Waterloo’s vibrant shops, cafés, and LRT, this fully updated home has been completely reimagined from top to bottom. The open-concept layout is bright and inviting, featuring new engineered hardwood floors, a cozy fireplace, and a stunning kitchen with quartz countertops, soft-close cabinetry, a large island, and brand-new appliances under warranty. Every detail has been carefully considered — from the spray-foam insulation and new wiring to the energy-efficient windows, doors, and lighting throughout. Upstairs, the spacious primary suite offers a walk-in closet and private ensuite bathroom, while the updated main bath and convenient powder room make daily living easy. The lower level adds more flexibility with a fully finished space, featuring a recroom or bedroom with egress window, full bathroom and large storage closet. The basement is also has direct access to the outdoors. Outside, enjoy the new deck, storage shed, and freshly paved driveway — perfect for enjoying an afternoon on the back deck or entertaining guests. Move in and relax knowing all the work has been done, in a home that puts the best of Waterloo right at your doorstep. (id:8999)
511 Oakvale Drive Unit# 1
Waterloo, Ontario
Stop scrolling. Start packing. Here's a spacious freehold townhouse in the quiet well maintained neighbourhood of Westvale in Waterloo. With many new improvements including a fully finished walkout basement, new bathtub, bathroom flooring, and updated lighting, this home has everything and then some. Consider the bright spacious kitchen with easy access to the open concept living and dining room. Consider too the 3 bedrooms on the second floor, including a massive primary bedroom with ensuite bathroom. Step out from the dining room to your own private deck with great views for a morning cappuccino or evening glass of wine. Cozy up in front of the rec room fireplace for a romantic interlude, or step out to the lower level patio to cook up some burgers on the BBQ. The combination Laundry/storage room round out an ergonomically efficient and comfortable space. Close to the Boardwalk at Ira Needles Blvd., and only a stone's throw away from a myriad of other great amenities, including Waterloo Costco, schools, banks, restaurants, parks and trails, this home exudes the perfect blend location, condition and price. Book your private showing today. You'll be glad you did. (id:8999)
425 Rideau River Street
Waterloo, Ontario
OPEN HOUSE SATURDAY NOVEMBER 22nd 1:00PM-3:00PM. Welcome to 425 Rideau River St in Waterloo, a spacious 3,500+ square-foot home that perfectly blends modern comfort with family-friendly design. This four-bedroom, three-and-a-half-bath property features an inviting main floor with an open-concept dining and family area, flowing into a well-appointed kitchen. Some living areas have been virtually staged to show the possibilities. The kitchen boasts a wraparound breakfast bar and a cozy eat-in nook that can comfortably seat six, perfect for morning gatherings or casual family meals. Just a half-level above, you’ll find a versatile bonus space—whether you envision it as a great room, a playroom, or a den, this area offers endless possibilities. Tucked in the quiet, family friendly Conservation Meadows, this home is still close to great schools and amenities. With ample space and a flexible layout, 425 Rideau River is ready to welcome you home. (id:8999)
568 Black Street
Fergus, Ontario
Charming Cottage-Style Home on 1.7 Acres in Fergus. Tucked away in a peaceful, wooded setting, this delightful 2-bedroom, 1-bath detached home offers the perfect blend of privacy, nature, and rustic charm. Situated on a generous 1.7-acre lot with mature trees and a serene pond, this property feels like your own private retreat-while still being just minutes from the heart of Fergus. Step inside to a cozy, cottage-inspired interior filled with warmth and natural light. Whether you're relaxing by the windows overlooking the pond or enjoying a quiet evening under the stars, this home offers a tranquil lifestyle that's hard to find. Whether you're looking for a peaceful full-time residence, a weekend escape, or a potential investment property, this unique home in Fergus checks all the boxes. (id:8999)
57121 Eden Line
Eden, Ontario
Discover the perfect blend of comfort and country charm in this bright and inviting starter home! Set on a generous ½-acre lot just 10 minutes south of Tillsonburg, this property offers plenty of space to unwind and enjoy the outdoors. Picture cozy evenings around the fire pit in your deep, private backyard, or tinkering in the detached garage that’s ideal for storage or a hobby space. Inside, this delightful 1.5-storey home features 3 bedrooms, including a spacious upper-level retreat complete with a walk-in closet. The main floor offers two additional bedrooms, a sun-filled kitchen, a welcoming dining room, and a warm, comfortable living room perfect for family time. The unfinished basement adds practical space with laundry and potential for future customization. With its peaceful rural setting, room to grow, and endless possibilities, this charming property is an opportunity you don’t want to miss! (id:8999)
55 Duke Street W Unit# 1210
Kitchener, Ontario
Located in the heart of downtown Kitchener, Young Condos offers the perfect blend of modern design, convenience, and accessibility. This 1-bedroom + den unit features 759 sq ft of open-concept indoor living space with floor-to-ceiling windows, flooding the space with natural light and offering panoramic city views. The unit also offers a large private balcony, underground parking, in-suite laundry, and a storage locker. Enjoy exceptional building amenities, including a pet spa, self-car wash, fitness zone with a spin room, and a rooftop track. The party room with sunbathing terrace, firepit, and BBQ area provide the perfect spots for relaxation and socializing. Concierge security adds peace of mind, and bike racks are available for convenience. Located steps from public transit, LRT, universities, City Hall, and the Google Tech Hub, this condo offers unmatched walkability to restaurants, cafes, shopping, and Victoria Park. Whether for personal use or investment, this condo delivers modern living in a prime location with all the amenities you need. Some photos are virtually staged or edited to remove tenant's belongings. (id:8999)
275 Max Becker Drive Unit# 5
Kitchener, Ontario
A BRIGHT, BOLD TOWNHOME THAT LIVES LIKE A HOUSE. #5-275 Max Becker Drive, Kitchener, with its brick exterior, sun-filled rooms, and smart split-level design, this Laurentian Hills townhome blends chic city styling with the practicality of true suburban living. From the moment you arrive, this charming brick-front townhome stands out with its timeless architecture, private front entry, and convenient garage with inside access — a rare advantage in this popular neighbourhood. Step inside and instantly feel the warmth. Sunlight pours through the oversized windows, enhancing the airy feel created by 9ft ceilings, crisp neutral tones, and laminate flooring. The open-concept living room is the heart of the home. At the centre of the home sits a kitchen designed for real life—stylish and highly functional. Featuring granite countertops, stainless steel appliances, and a massive 10-foot island with extended seating. Your main-level primary suite feels like its own private retreat, complete with a spacious walk-in closet and a 3-pc ensuite. Slide open the door and step out onto your private balcony, an ideal spot for morning coffee or unwinding at the end of the day. Upstairs, the thoughtful layout continues with 2 generously sized bedrooms, a versatile family room, and a well-appointed 4-pc bathroom —ideal for kids, guests, or a home office setup. Convenience is key, and the second-level laundry makes daily living feel seamless. This layout stands apart with its attached garage and interior access, offering both practicality and added storage. Outside your door, you’re steps from everything—highway access, schools, parks, transit, gym, restaurants, shopping, and every essential amenity Laurentian Hills is known for. This is a community designed for connection and convenience. Photos are virtually staged. (id:8999)
93 Oak Street
Cambridge, Ontario
LEGAL DUPLEX! Welcome to this stunning NEWLY BUILT residence offering over 3,500 square feet of beautifully finished living space. Thoughtfully designed with premium materials and an emphasis on modern comfort, this home is a rare blend of quality, style, and flexibility. The interior showcases wide 8-inch European oak hardwood floors throughout no carpet anywhere and is filled with natural light thanks to premium European tilt-and-turn windows. Elegant glass railings accent all staircases, adding a sleek, contemporary touch to the homes open design. The lower unit is the completely separate, legally registered lower-level apartment, fully approved by the city as a duplex and equipped with separate metering. This self-contained unit is an incredible mortgage helper or income-generating space a major advantage in todays shifting market. At the top of the home, enjoy a private rooftop retreat with covered balconies, offering an ideal outdoor escape with elevated views and year-round usability. Located in a desirable area close to amenities, transit, and schools, this home delivers unmatched versatility, sophistication, and long-term value. A turnkey opportunity you wont want to miss. (id:8999)
93 Arthur Street S Unit# 1303
Guelph, Ontario
Discover urban living at this brand new one-bedroom, one-bathroom condo at Anthem at the metalworks with heat, water and internet included, located at 1303-93 Arthur Street South in downtown Guelph. This thoughtfully designed unit features impressive 10-foot ceilings (exclusive to 13th and 14th floors), California-style ceiling treatment, contemporary 6-inch baseboards, and modern decora switches. The spacious layout maximizes every square foot for optimal comfort. The kitchen showcases premium stainless steel appliances including refrigerator with ice maker and bottom-mount freezer, plus 30-inch slide-in electric range with microwave hood. Canadian-made cabinetry features soft-close mechanisms, while quartz countertops provide durability and elegance. In-suite energy-efficient stacked laundry adds practical convenience. The four-piece bathroom features matching Canadian cabinetry and quartz counters, maintaining cohesive design throughout. Smart home technology includes programmable thermostat, security system, and amenities booking platform. Building amenities include first-floor piano lounge, co-working studio, comprehensive fitness club with cycle room, and pet spa. Third-floor social club and terrace provide entertaining spaces, while the seventh-floor sunrise deck offers breathtaking views, and indoor bike racks in the secure garage. Wi-fi connectivity throughout lobby and indoor amenity areas keeps you connected.This premium development offers unparalleled convenience with Guelph Central Station steps away, making commutes effortless. Nature enthusiasts will appreciate nearby Priory Park, while grocery shopping is convenient with natural food markets in the area. Enjoy access to public river walk, River Square and Mill Square public amenity spaces. This exceptional unit includes one underground parking space. Anthem at the metalworks represents premium development standards that consistently impress, making this your ideal urban sanctuary. (id:8999)
60 Lynnmore Street Unit# 112
Guelph, Ontario
2 PARKING SPACES! Welcome to the best unit on the market at this price. The benefit of being on the ground floor corner unit is no elevator hassle for groceries, dog walking, whatever it is... this makes life more convenient. With 2 Bedrooms plus a Den/Dinette there is lots of space. Some interior features include Laminate plank and Ceramic flooring, Granite Counters in the kitchen and bath, Stainless Steel LG Appliances, Bright Bedrooms with large windows plus each room features built-in closet shelving. In-suite Laundry with a top of the line LG Stacked Washer and Dryer. The well maintained building, grounds and park are close to a few fantastic golf courses, lots of restaurants, pubs, shopping, library, and more! This location is also favoured by people that commute with easy access to the 401 and University of Guelph. Parks and well maintained trails that go for miles surround this desirable area. (id:8999)
345 Fisher Mills Road Unit# 301
Cambridge, Ontario
Welcome to unit 301 at The Summit! A stunning, bright, very clean & spacious 2 Bedroom, 2 Bath, luxury loft style Condo with over 1,100 sqft of living space in a very well kept, pet friendly building, minutes away from all conveniences in the highly sought after Hespeler neighbourhood. Featuring a lovely open concept layout, with vaulted ceilings in the living area, a patio door to a West facing balcony that allows much natural light to flood the living space. Newer neutral paint. The kitchen has granite counters, maple cabinets and stainless steel appliances including the gas stove. Also offering a walk in closet in the master bedroom, luxury pebble floor shower with jets and rainfall showerhead, in-suite laundry, exclusive large & secure storage locker, and a designated parking spot. Additional parking available. Building amenities include: Elevator, well equipped gym, party room with kitchen, common BBQ area and visitor parking! Located just minutes from the 401, close to schools, all amenities, a dog park, walking trails and the wonderful downtown Hespeler Village on the river. Don't miss out on this beautiful condo, book your showing today! (id:8999)
1880 Gordon Street Unit# 1003
Guelph, Ontario
Discover stylish, accessible living at Unit 1003 – 1880 Gordon Street. This 2-bedroom, 2-bath condo offers open-concept living with wide hallways, barrier-free entry, and modern finishes throughout. Enjoy a custom kitchen with quartz countertops, hardwood flooring, and glass showers. The living room features a cozy fireplace and walkout to a private balcony with breathtaking panoramic views. Located in the sought after Gordon Square 2, residents enjoy top-notch amenities including a fitness centre, golf simulator, and lounge with billiards and games. With easy access to Hwy 401, nearby restaurants, parks, and schools, this condo combines comfort, convenience, and low maintenance living in one exceptional package. (id:8999)

