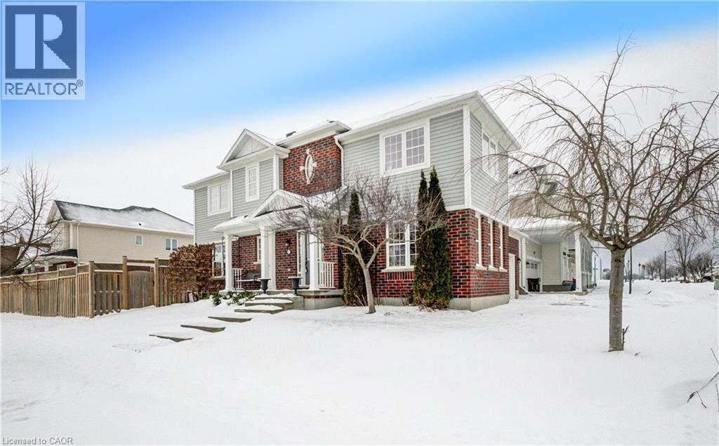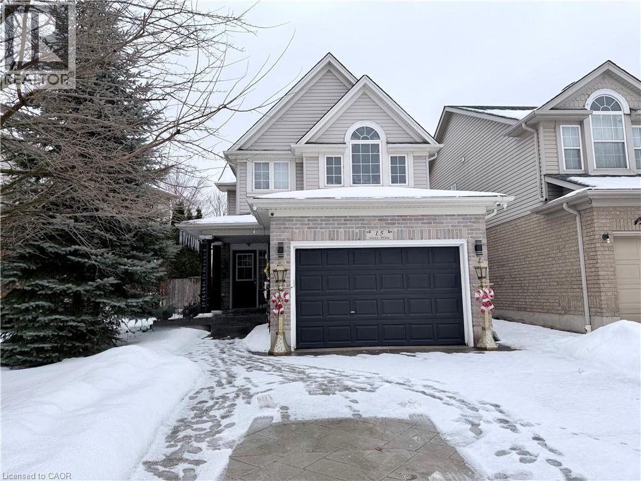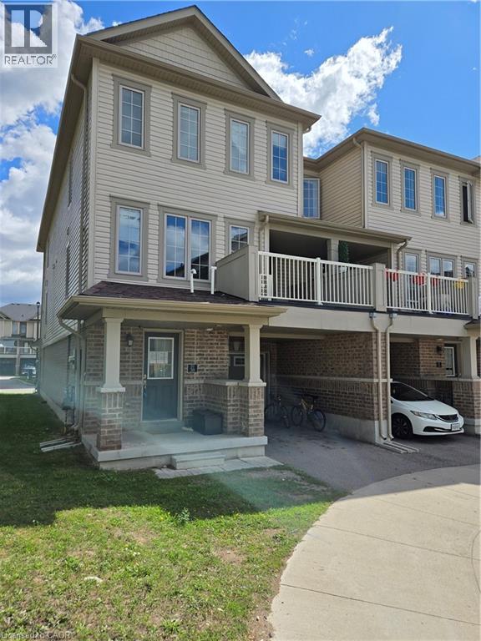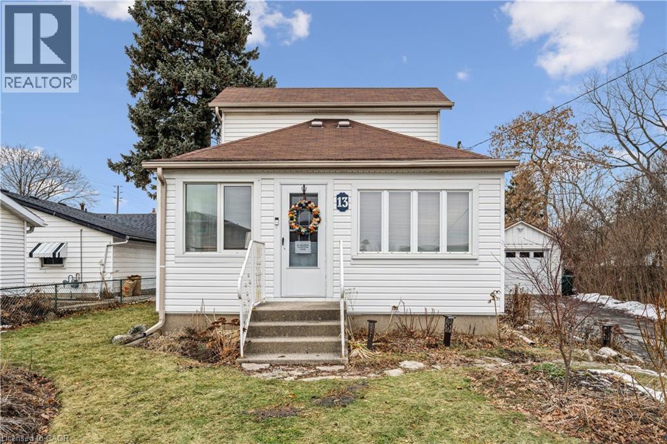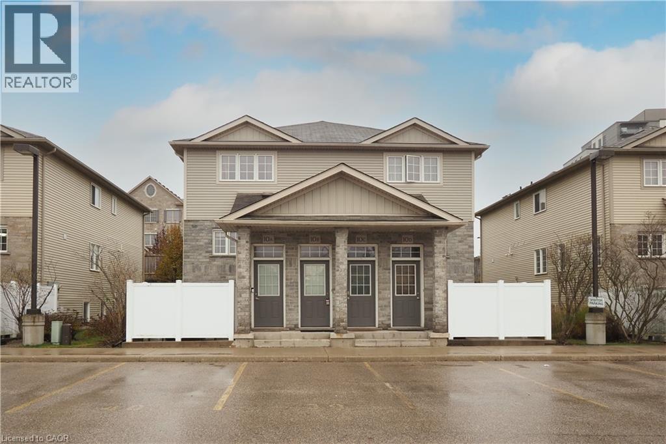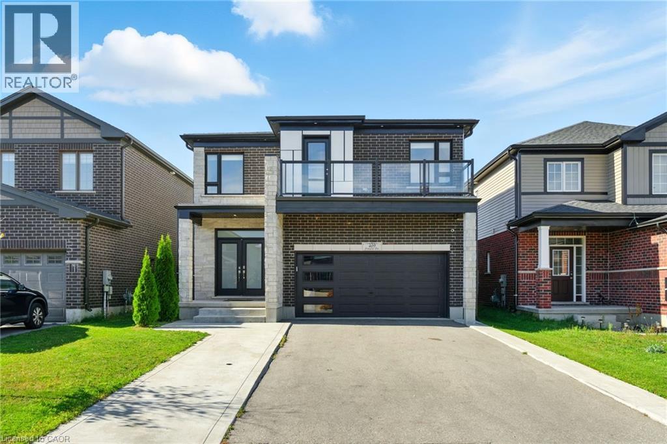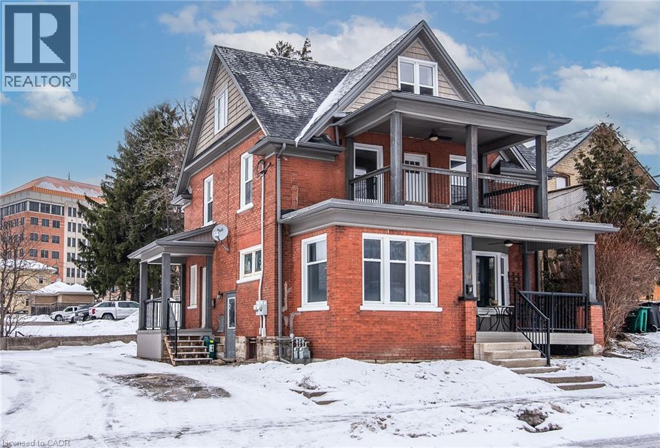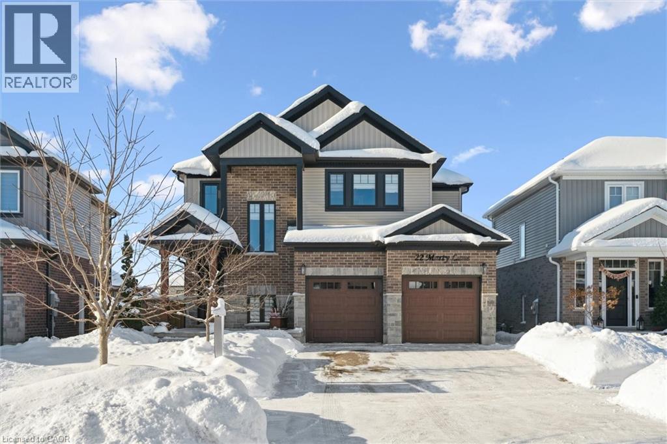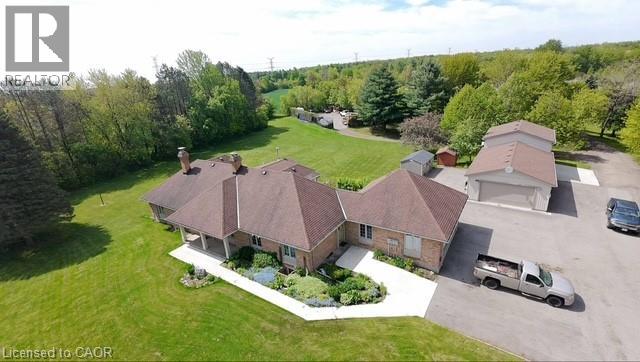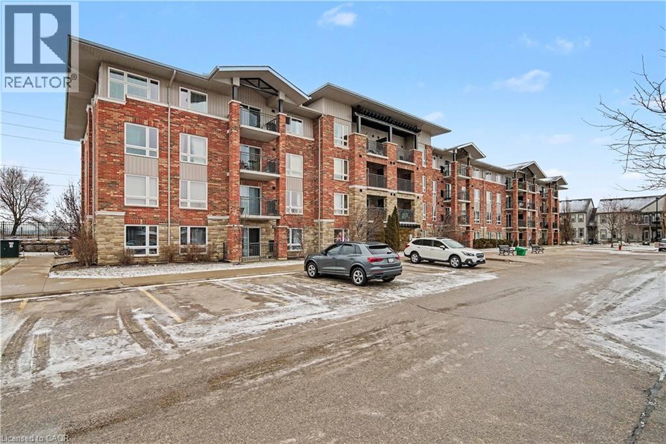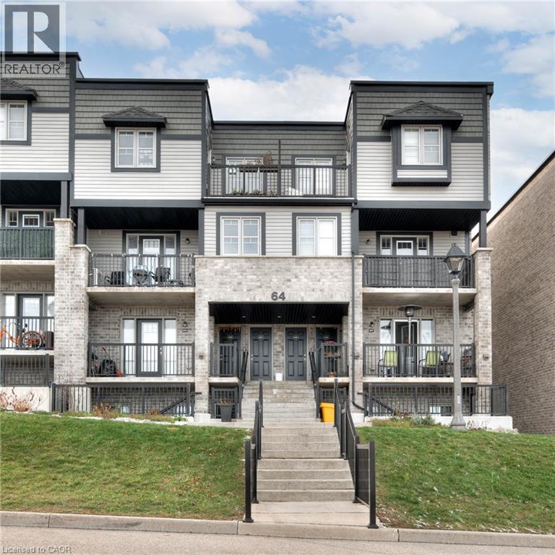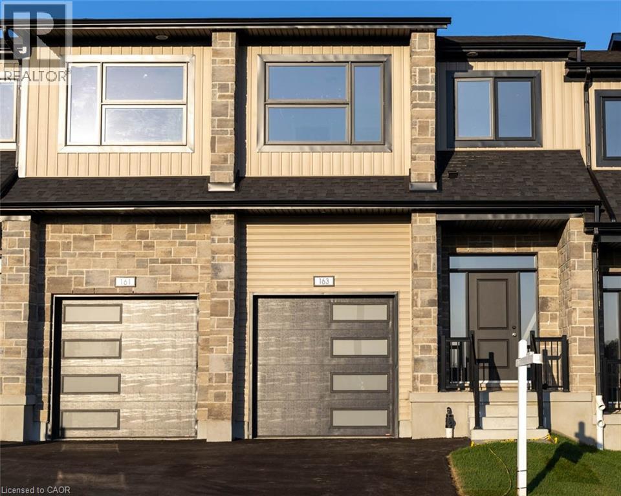51 Shields Street
Breslau, Ontario
ON GROUND POOL! BEAUTIFUL BRESLAU FAMILY HOME FINISHED TOP TO BOTTOM. Welcome to 51 Shields St! This beautifully maintained two-storey home located in the desirable community of Breslau. This property provides a well-designed layout ideal for comfortable family living. The main floor features a bright and inviting design, complete with a convenient 2-piece bathroom and a spacious kitchen offering stainless steel appliances and ample storage. Step directly from the kitchen to your fully fenced private backyard oasis, where an inviting on ground heated pool creates the perfect setting for relaxation and summer gatherings. The functional layout of this home is perfect for both everyday living and entertaining. Upstairs offers 4 bedrooms and 4 bathrooms plus the added convenience of a upper level laundry room, thoughtfully positioned to simplify daily routines. The fully finished basement offers an open-concept layout, adding valuable additional living space ideal for a recreation area, home office, or guest retreat. This exceptional home combines comfort, functionality, and location—an excellent opportunity in one of Breslau’s most sought-after neighbourhoods. (id:8999)
15 Gees Way
Cambridge, Ontario
This beautifully designed multi-level home offers 3 spacious bedrooms and 3 bathrooms, blending comfort and functionality throughout. The inviting living room features a stunning cathedral ceiling, creating an open and airy atmosphere that flows seamlessly into the kitchen which overlooks the living space-perfect for everyday living and entertaining. The dining area includes a walkout to the backyard, extending your living space outdoors. A finished rec room provides additional space for family gatherings, a home office or entertainment. Convenient main floor laundry right off inside entry from garage. Outside, enjoy a good sized front porch ideal for relaxing, along with a beautifully landscaped backyard with an above ground pool, stamped concrete patio and low maintenance composite deck-perfect for summer enjoyment The home also features a 1.5 car garage and a stamped concrete driveway with parking for 4 vehicles offering ample parking in the driveway. This property is located in a desirable area in Hespeler, close to schools, Community Centre/skating rinks, and easy access to 401 (id:8999)
420 Linden Drive Unit# 38
Cambridge, Ontario
Sold as is, where is basis. Seller makes no representation and/ or warranties. All room sizes approx. (id:8999)
13 Spiers Crescent
Cambridge, Ontario
Welcome to 13 Spiers Crescent in Cambridge! This beautifully updated 1.5-storey home blends timeless character with modern comfort and has been finished from top to bottom. Offering over 1,900 sq ft of finished living space, this move-in ready 3-bedroom, 2-bathroom home features an excellent layout ideal for first-time buyers or growing families. The main level is warm and inviting, highlighted by a spacious family room with pot lights, a cozy gas fireplace, and bright windows that lead out to a large deck—perfect for entertaining or relaxing. The living and dining rooms showcase beautiful hardwood flooring and elegant moulding around the doors and ceilings. The fully equipped kitchen offers functionality and convenience, while the main floor is completed by a primary bedroom, 4-piece bathroom, and a fully insulated sunroom with heating and cooling, making it a versatile space year-round. Upstairs, you’ll find two additional bedrooms and a large storage area, ideal for family living or flexible use. The fully finished basement provides even more living space with an updated 3-piece bathroom, a generous flex area, a dedicated laundry space, and ample storage, including a utility room and a separate dedicated storage room. The basement is insulated to R22 for added comfort. Outside, enjoy a fully fenced yard, deck, shed, and detached garage. Recent updates include new flooring in the kitchen and bathroom, new carpet in the bedrooms and basement, and major mechanical upgrades for peace of mind: 96% high-efficiency furnace with ECM motor (2019), 13 SEER air conditioner (2020), 100-amp breaker panel, updated water lines (2019), and roof re-shingled (2019–2020). Conveniently located just minutes from shopping, schools, restaurants, and the hospital, this turnkey home offers comfort, character, and location in one complete package. (id:8999)
240 Westmeadow Drive Unit# 10b
Kitchener, Ontario
**Accepted offer - waiting on deposit** Luxurious Townhouse Condo in Highly Sought-After KW Location! This meticulously maintained, 3-bedroom, 2-bathroom, 2-storey townhouse condo offers incredible value and a sophisticated, stress-free lifestyle. Prepare to be captivated by this stunning residence. With over 1,450 square feet of living space, this home is ideal for modern families and individuals. The Heart of the Home features an open-concept, spacious eat-in kitchen with a walk-out to a private, generous deck, dining area and living room. The main level is complete with a 2-piece powder room, a laundry/utility room and storage closet. The upper floor features three bright bedrooms with large closet spaces and a 4-piece bath. Five appliances are included with the sale. The very low monthly condo fee covers snow removal and landscaping, giving you back your time to enjoy the things that matter most. One assigned parking space is included, plus there is plenty of additional parking available. The complex also features a kids' playground for your family to enjoy. Situated in a superb location, you are steps away from every amenity imaginable at The Boardwalk at Ira Needles, including groceries, shops, restaurants, LCBO, theatre, fitness centers, medical centers, and more. Plus it is close to parks and great schools. To make your commute easier, this home is closely located to public transportation and Highways 7/8. This is more than just a home; it's a strategic investment and a sophisticated, effortless lifestyle waiting for you. Don't miss the opportunity to make this exceptional townhouse condo yours! Book your private showing today! (id:8999)
409 Freure Drive
Cambridge, Ontario
Welcome to 409 Freure Drive, a modern 5-bedroom, 4-bathroom home in Cambridge’s sought-after Salisbury/Southgate neighbourhood. Backing onto Lynn Freure Park, this property offers both style and a serene setting. The open-concept kitchen, dining, and living area is ideal for entertaining or everyday living, featuring stainless steel appliances, abundant storage, and a large island. A cozy fireplace enhances the inviting living room, while main-floor laundry adds convenience. Upstairs, the generous bedrooms impress, including two with walk-in closets —one complete with a private ensuite and balcony. The primary suite is a true retreat with its own spa-like ensuite and expansive walk-in closet. The unfinished basement presents endless possibilities, offering the perfect opportunity to create a customized space—whether that’s a home gym, recreation room, additional living area, or a private suite tailored to your needs. Located only moments from Highway 401 and the charming shops, restaurants of downtown Galt, this home delivers both comfort and convenience. With its prime park-backing lot in the desirable Salisbury/Southgate neighborhood, this is a truly special opportunity. (id:8999)
94 Scott Street
Kitchener, Ontario
Welcome to 94 Scott St. Fully renovated legal duplex in Kitchener’s desirable East Ward, offering an excellent investment or owner-occupied opportunity with mortgage-helper income. This upgraded century home was completely modernized in 2016, including an architectural roof, new windows, separate hydro and gas meters, high-efficiency heat pumps with ductless A/C in each unit, and fully updated kitchens and bathrooms with granite countertops and luxury vinyl plank flooring. Each unit features a private covered composite patio with ceiling fan, separate hot water heater, storage lockers and parking space. Unbeatable walkable location just steps to downtown Kitchener, GO Station, LRT, Market Square, post-secondary campuses, dining, and entertainment. This is your great opportunity to own low-maintenance property with flexibility to live in one unit and rent the other. (id:8999)
22 Marty Lane
New Hamburg, Ontario
With Christmas behind us and a new year ahead, now is the perfect time to turn your attention to finding the right home! This stunning Capital Home delivers style, efficiency, and comfort from day one. Ideally located just off Theodore Schuler Blvd in the heart of New Hamburg, this Energy Star® certified home is a highly desirable option for both those new to the area and families ready to upgrade their space without leaving the community they love. The open-concept layout is enhanced by NUMEROUS UPGRADES, including engineered hardwood and ceramic tile FLOORING, oversized interior DOORS (several featuring privacy glass), upgraded KITCHEN cabinetry, hardware, backsplash, quartz countertops, pot-and-pan drawers, and new pantry shelving, mudroom closet, updated BATHROOMS with Kohler toilets, a new powder room vanity, new main bathroom vanity, and updated bathroom mirrors, UPGRADED designer lighting, and custom silhouette blinds. Additional features include two extra basement windows, a basement bathroom rough-in, reverse osmosis water treatment, and a water softener. Smart-home conveniences include an EcoBee thermostat and Cat-6 wiring in the bedrooms. Outside, the curb appeal truly stands out with UPGRADED black-trimmed windows, eaves, and exterior trim, insulated garage doors, and an 8x8 patio door leading to a cedar two-level DECK complete with BBQ station and privacy fencing. The FULLY FENCED offers a wood SHED, a new side WALKWAY, and beautiful front and back landscaping with several young trees that will quickly add privacy. From arriving home to its inviting exterior, to enjoying sun-filled living spaces, to unwinding in the ensuite soaker tub, this move-in-ready home offers the ideal blend of sophistication, functionality, and warmth; an exceptional opportunity to step into your next chapter without leaving the charm of New Hamburg. OFFERS ANYTIME! (id:8999)
4290 Victoria Road S
Puslinch, Ontario
Discover the epitome of country living on 74 pristine acres, boasting an exquisite home and ample income potential. Crafted from enduring brick with 4438 sqft of living space this residence features 5 beds, 5 bath, a spacious eat-in kitchen, inviting living and dining areas, and a sunroom graced by a wood-burning fireplace. The finished basement offers flexibility w/ an in-law suite. Nestled on 6 acres of prime land, total 26 acres suitable for farming while the rest is adorned with picturesque foliage and trails. Enjoy a host of modern conveniences including separate entrances, central air, skylights, a state-of-the-art water treatment system, and an automated entry gate. A newly constructed heated and air-conditioned 23 X 63 hobby shop, equipped w/ a separate hydro meter, offers endless possibilities. Additionally, a 30X80 barn, divided into three storage units complete with hydro, heat, and an air compressor, along with an enclosed asphalt storage yard, formerly a tennis court, provide ample storage options. Located mere minutes from the thriving commercial and industrial hub of Puslinch & HWY 401, this property offers the perfect blend of tranquility and convenience. (id:8999)
19 Waterford Drive Unit# 307
Guelph, Ontario
Exceptional corner unit condo apartment situated in the vibrant south end of the city! This beautifully updated home, is a pleasure to show, with a gorgeous cherry wood kitchen, complete with a custom wine rack, sleek stainless steel appliances, and a convenient breakfast bar. A sun-filled great room is enhanced with wide plank hardwood flooring, that flows throughout the unit, and looks onto an open concept den, that is perfect for an office or small dining area. The bedroom is quite spacious, and offers great closet space, and a 4pc bath adds a touch of luxurious relaxation. With a serene view of U of G lands from your private balcony, this is a spectacular space for professionals, commuters, downsizers and first time buyers. (id:8999)
1989 Ottawa Street S Unit# 64d
Kitchener, Ontario
This modern two-storey stacked townhouse at 1989 Ottawa St S combines fresh updates with serene natural views. The main level features brand-new luxury vinyl flooring, fresh paint, a convenient bathroom, and an open kitchen equipped with stainless steel appliances, a built-in microwave, and ample storage. The living room walks out to a private balcony overlooking the condo-maintained yard and the treetops of Trussler Woods. Upstairs, enjoy two spacious bedrooms, a full 4-piece bathroom, and a second private balcony off the primary bedroom. The condo community sits directly along the Eby Woods Trail, giving you quick access to walking paths and greenspace without sacrificing convenience. This unit features 1 parking space directly in front of the door (space 167) and plenty of visitor spaces. Short drive to Sunrise shopping centre! (id:8999)
163 Dunnigan Drive
Kitchener, Ontario
Welcome to this stunning, brand-new townhome, featuring a beautiful stone exterior and a host of modern finishes you’ve been searching for. Nestled in a desirable, family-friendly neighborhood, this home offers the perfect blend of style, comfort, and convenience—ideal for those seeking a contemporary, low-maintenance lifestyle. Key Features: • Gorgeous Stone Exterior: A sleek, elegant, low-maintenance design that provides fantastic curb appeal. • Spacious Open Concept: The main floor boasts 9ft ceilings, creating a bright, airy living space perfect for entertaining and relaxing. • Chef-Inspired Kitchen: Featuring elegant quartz countertops, modern cabinetry, and ample space for meal prep and socializing. • 3 Generously Sized Bedrooms: Perfect for growing families, or those who need extra space for a home office or guests. • Huge Primary Suite: Relax in your spacious retreat, complete with a well appointed ensuite bathroom. • Convenient Upper-Level Laundry: Say goodbye to lugging laundry up and down stairs— it’s all right where you need it. Neighborhood Highlights: • Close to top-rated schools, parks, and shopping. • Centrally located for a quick commute to anywhere in Kitchener, Waterloo, Cambridge and Guelph with easy access to the 401. This freehold end unit townhome with no maintenance fees is perfect for anyone seeking a modern, stylish comfortable home with plenty of space to live, work, and play. Don’t miss the opportunity to make it yours! (id:8999)

