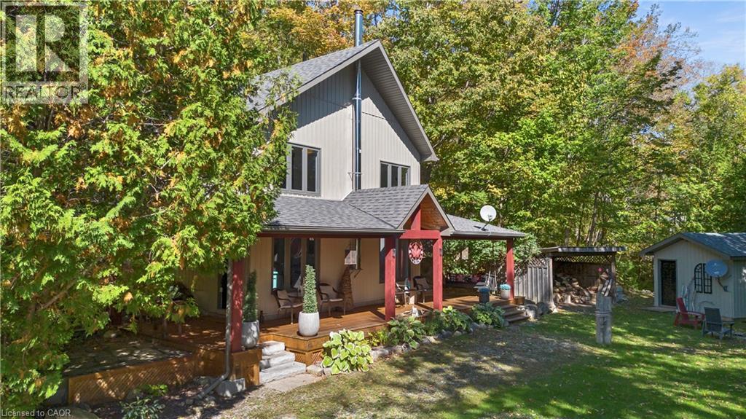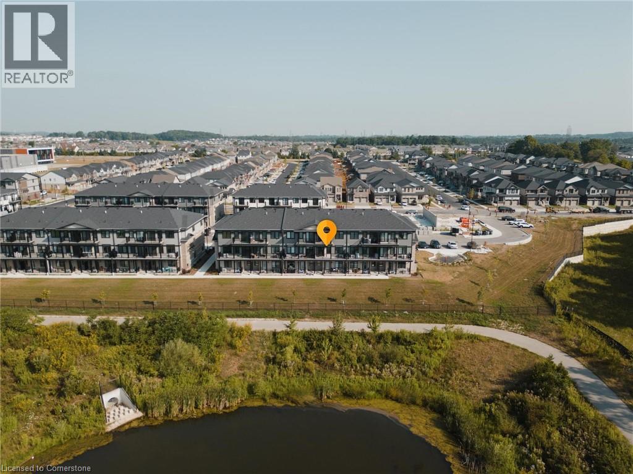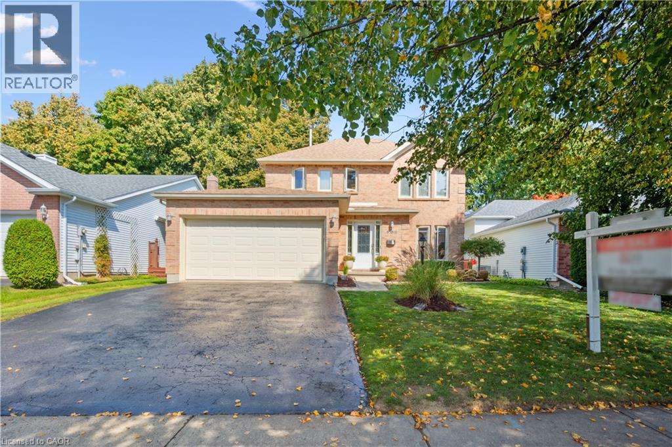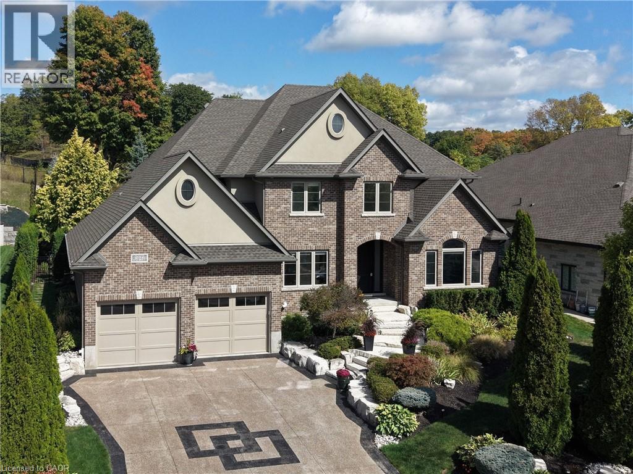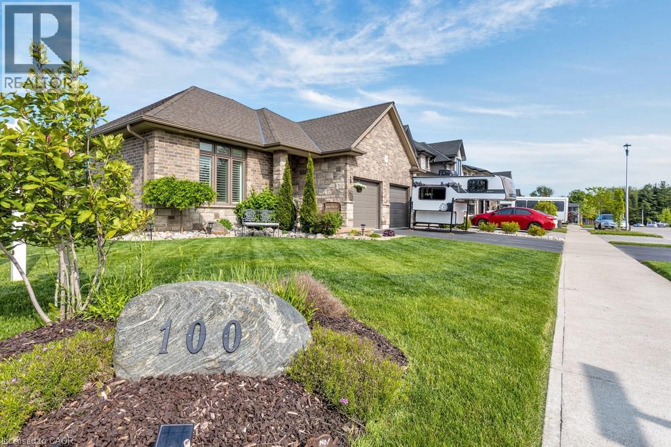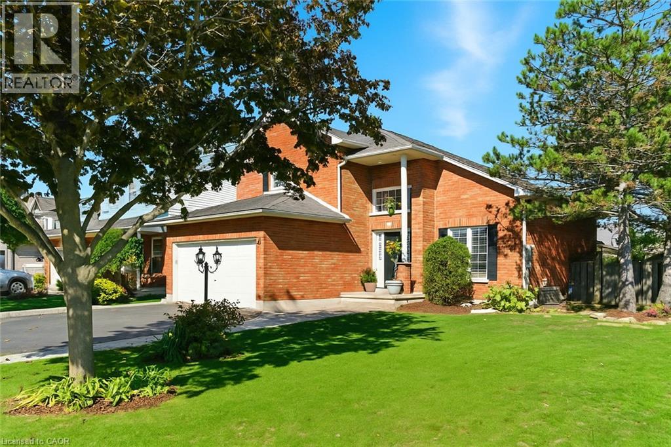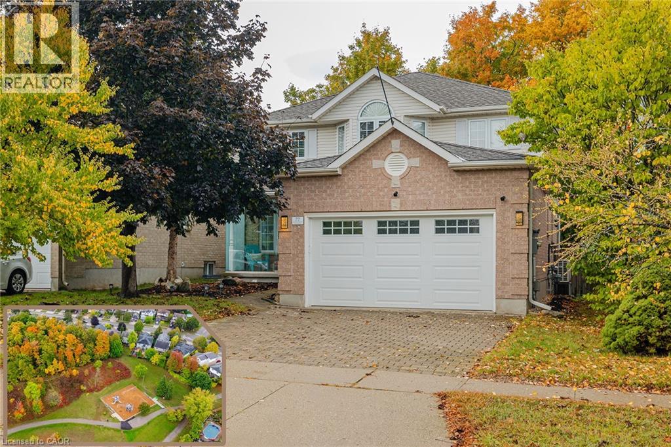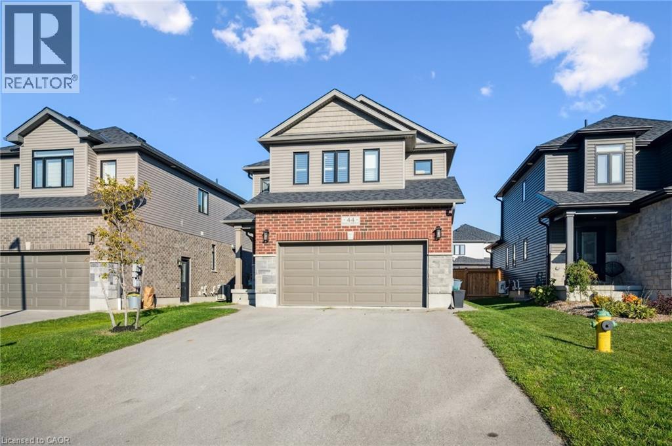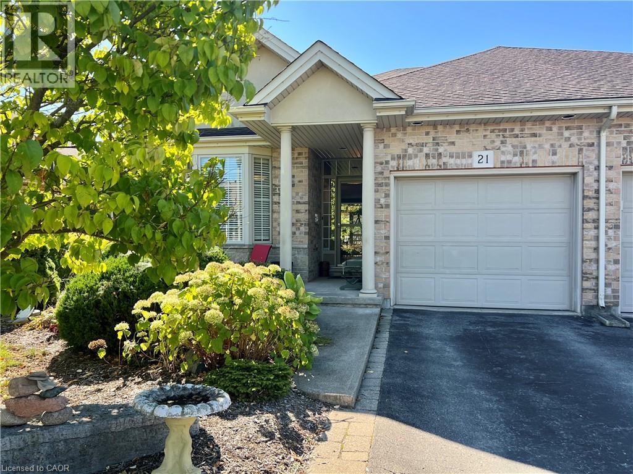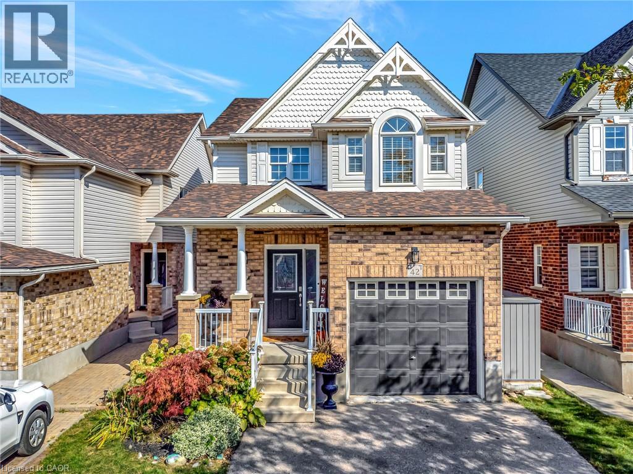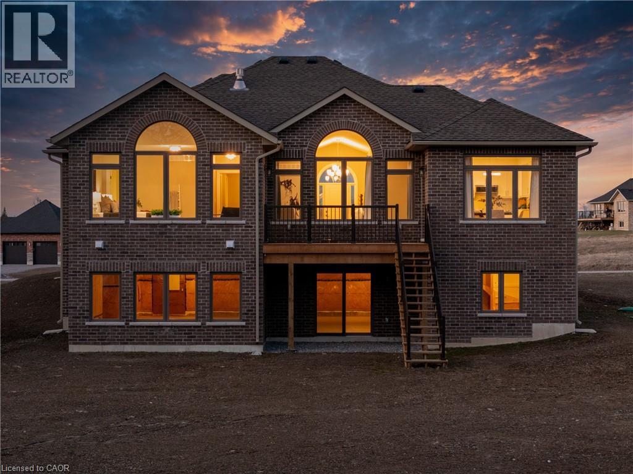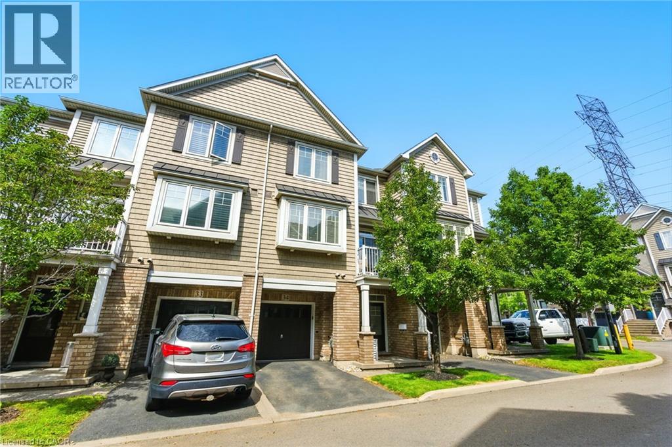8 15th Avenue
South Bruce Peninsula, Ontario
Welcome to this beautiful 3-bedroom bungaloft in the sought-after Mallory Beach community. Offering year-round living or the perfect luxury getaway, this home combines comfort, character, and natural beauty. The main floor features a bright open-concept layout with soaring ceilings, a cozy woodstove in the living room, and a spacious primary bedroom. A full bathroom on the main level adds everyday convenience, while the loft offers two additional bedrooms, a 2-piece bath, and a private deck - an ideal retreat for kids or overnight guests. Just steps away, enjoy access to Colpoys Bay with its clear, sparkling waters - perfect for swimming, paddling, watching the sunrise or simply soaking in the spectacular scenery. Thoughtfully maintained and offered furnished (along with some household items), this home is ready for you to move in and enjoy. The wraparound deck, inviting front porch with swing, firepit, and oversized shed make outdoor living just as enjoyable as the indoors. Backing onto the escarpment and close to Bruce Trail access, it’s the perfect setting for nature lovers. Enjoy the quiet surroundings while still being only minutes from downtown Wiarton and its amenities. Whether you’re looking for a home away from home or a peaceful year-round residence, this property offers it all- with a furnace and woodstove to keep you cozy in every season. (id:8999)
104 Lomond Lane
Kitchener, Ontario
Welcome to this bright and stylish 2-bedroom, 2-storey stacked townhouse—just one year old and in like-new condition! Step into a thoughtfully designed open-concept layout featuring a modern kitchen with stainless steel appliances, plenty of cabinetry, and seamless flow into the living area. Enjoy two private balconies with views of nature and pond—one off the living room, perfect for morning coffee, and one off the primary bedroom, ideal for unwinding in the evening. Convenience is built right in with main floor laundry and a handy powder room for guests. Upstairs, you’ll find two spacious bedrooms, an ensuite and a full bath. Carpet is limited to the stairs, giving the home a fresh, easy-to-maintain feel. Located in family-friendly Huron Village, you’re close to schools, parks, the Huron Community Centre, and minutes to shopping, trails, and transit. Move-in ready, low-maintenance, and full of natural light—this home is perfect for first-time buyers, downsizers, or investors. (id:8999)
608 Osprey Drive
Waterloo, Ontario
WELCOME TO YOUR NEW HOME! Discover the perfect blend of comfort and convenience in this inviting 3-bedroom, 2.5-bathroom home, ideally located near Laurel Creek Conservation Area and the St. Jacob’s Farmers’ Market. The bright and welcoming family room is a true highlight, featuring a soaring cathedral ceiling, a cozy gas fireplace, and expansive windows that flood the space with natural light. The main floor boasts 8 ft ceilings and large windows. The updated kitchen features Corian counters, cherry wood cabinets, luxury appliances (Insignia refrigerator, Whirlpool stove, and Bosch dishwasher) and offers an eat-in dinette area. The living room and dining room space is large and allows more formal dining or makes a great main floor office space. The bathrooms have numerous updates and upstairs includes a private primary ensuite and refreshed main bath, bringing a modern touch to this family home. The finished basement offers even more living space with a versatile recreation room and a den—perfect for a home office, hobby space, or guest area. With a sought-after location close to trails, excellent schools, and amenities, this home offers the lifestyle you’ve been searching for. Book your Showing today! (id:8999)
237 River Birch Street
Kitchener, Ontario
Welcome to 237 River Birch— in prestigious Hidden Valley. This custom home combines luxury finishings with warm, inviting spaces set off by a stunning landscape that surrounds the home. Inside this gorgeous estate home, find newly installed white maple engineered hardwood flowing seamlessly throughout the main and second floors, setting a bright but elegant tone.The chef’s kitchen showcases fresh and elegant quartz countertops, high-end appliances, and a custom quartz dining table in the eat-in area. The adjacent living room features a new stone wrapped fireplace with custom built-ins and panoramic views of the breathtaking backyard. Upstairs, the primary suite offers a spacious custom walk-in closet and a newly updated spa-style en-suite. Two additional bedrooms each enjoy their own walk-in closets and private ensuites. The lower level, warmed by in-floor heating, provides a versatile space: an ample rec room with a fireplace, a craft or game area, a gym with direct garage access, and a fourth bedroom. The extra-wide, high-ceiling double garage easily accommodates three vehicles in tandem with generous ceiling height-ideal for a car lift and ample built in storage. Step outside to your covered deck to view the private gardens which cascade down Hidden Valley’s glacial esker. The meticulously landscaped grounds include a tranquil brook, pristine saltwater pool, covered deck, pavilion, and a built-in gas BBQ with a large outdoor firepit—perfect for entertaining or quiet evenings. Modern sophistication meets everyday comfort—welcome home to 237 River Birch (id:8999)
100 Tamarack Boulevard
Woodstock, Ontario
Built in 2017 and upgraded with care ever since, this bungalow stands out. It sits on one of the widest lots in this quiet, high-end Woodstock pocket. A neighbourhood where homes already range well into the millions. This is bungalow living done right. A bright, 1,557 sq.ft. floor plan that feels open and comfortable, with three bedrooms and thoughtful upgrades throughout. You’ll find a Samsung gas range (2018) with matching fridge (2023), Moen sensor faucet (2019) and double sink, soft-close cabinetry, Shade-O-Matic shutters with a 25-year warranty, and a custom gas fireplace with built-ins, shiplap, and storage benches (all 2020). Fresh Benjamin Moore paint (2020) and an upgraded laundry suite with new front loaders and gas dryer (2023). It’s turnkey, clean, and move-in ready. Beneath it all, a sprawling basement full of potential. 1,595 sq.ft. of untapped opportunity. It already has a rough-in for a bathroom and plenty of storage. Whether you finish it into a suite, a rec space, add bedrooms, a gym, games and entertaining area with a bar, or a full second level of living, the upside here is massive. Outside, the upgrades separate it from the rest. A terrazzo-finished garage floor, resealed driveway (2024), solid wood shed on concrete pad (2022), new deck (2022), coated metal fencing with lifetime warranty (2024), and fresh pine trees for privacy. The lot even extends beyond the fence line, giving you more usable yard than you’d expect. This isn’t builder-basic and it isn’t a flip. It’s a well-built, consistently upgraded bungalow with great space, and a long runway of potential in a premium neighbourhood. 100 Tamarack is worth seeing. (id:8999)
2 Caledonia Avenue
Haldimand, Ontario
Welcome to 2 Caledonia Avenue — where style, comfort, and location meet. This stunning 3+1 bedroom, 3 full bathroom home sits on a beautifully landscaped corner lot in a sought-after neighbourhood, and within walking distance to parks, schools, and daily amenities. Step inside to soaring vaulted ceilings and oversized windows that flood the open-concept living and dining area with natural light. Rich hardwood floors, upgraded lighting, and a custom staircase with a striking bannister elevate the space with warmth and elegance. At the heart of the home is a showstopping Winger kitchen, featuring quartz countertops, stylish backsplash, island with seating, and seamless sightlines into the cozy family room perfect for everyday living and entertaining. Upstairs, find three generous bedrooms including a serene primary suite with ensuite privileges to a spa-like bath complete with glass shower and contemporary finishes. The fully finished basement offers incredible versatility, with a spacious bedroom with ensuite access, full bath, and an expansive recreation room ideal for a home theatre, gym, or games room. Outside, enjoy the upgraded deck and private yard, perfect for relaxing or hosting summer BBQs. Additional highlights include elegant California shutters, fresh paint throughout, professionally cleaned carpets, and a range of tasteful upgrades that enhance every corner of the home. Move-in ready and impeccably maintained the perfect place to call home. (id:8999)
77 Mccormick Drive
Cambridge, Ontario
Welcome to this stunning 2-storey home in a tranquil, highly desirable Hespeler neighbourhood—now with even more upgrades. Rarely offered with 4 bedrooms upstairs and 2.5 bathrooms, this ravine-backing property is perfectly located just 5 minutes to Hwy 401 and steps from schools, parks, and trails. The main floor is designed for both entertaining and family life, featuring two inviting living rooms, including a cozy family room with fireplace, an eat-in kitchen remodeled with major upgrades, and a formal dining space for gatherings. Upstairs, the expansive primary suite is a true retreat, complete with a spa-inspired 2019 ensuite showcasing a soaker tub and glass shower. Three additional bright bedrooms and a family bath complete the upper level. The unfinished basement, roughed in for a 3-piece bath, offers incredible potential for future expansion. Recent updates include a WiFi-enabled smart thermostat, cold climate heat pump with hybrid furnace, R60 attic insulation, insulated garage doors, and roof guards—providing efficiency and comfort year-round. At the exterior, enjoy new landscaping front and back, an interlocking brick driveway, and a new patio enclosure overlooking the private ravine lot adjacent to Sault Park. Inside and out, the home has been elevated with a brand-new fridge and dishwasher (installed June 2025) with 5-year warranties, 24/7 Security cameras included, no subscription fee, and all-new interior/exterior lighting and fan fixtures with smart WiFi switches. Even the front door lock has been modernized with fingerprint and code access. This is a rare find that blends style, comfort, privacy, and smart-home technology in one exceptional Hespeler home. Book your private showing today! (id:8999)
44 Halls Drive
Elora, Ontario
Welcome to 44 Halls Drive, Elora This stunning 2022 Wrighthaven home is the perfect blend of modern design, high efficiency, and comfort, crafted for those who want a beautiful home that works smarter. With 5 spacious bedrooms, 4 bathrooms, and over $70,000 in upgrades, every detail has been thoughtfully curated for elevated living. Step inside and you’ll immediately notice the light-filled spaces, enhanced by California shutters throughout. The open-concept layout is designed for both everyday living and effortless entertaining. The chef’s kitchen flows seamlessly into the dining and living areas, creating the heart of the home. Everyday convenience is built right in with a main floor laundry and mudroom directly off the garage keeping life organized and functional. Upstairs, generous bedrooms including a serene primary retreat with a walk-in closet and private ensuite provide plenty of room for the whole family. The fully finished lower level extends your living space, offering flexibility for a home office, gym, or guest suite. Outside, enjoy a fully fenced backyard complete with a brand-new concrete patio perfect for summer barbecues and quiet evenings under the stars. A double car garage and parking for six makes hosting friends and family a breeze. And the best part, this is a Net Zero home designed to dramatically reduce your carbon footprint while keeping energy costs low. Smart, stylish, and sustainable. Plus, it’s still covered under the Tarion warranty, giving buyers true peace of mind.Located in the charming community of Elora, you’re just minutes from the Grand River, scenic trails, and the vibrant downtown filled with shops, cafés, and local charm. (id:8999)
21 Willowlanding Court
Welland, Ontario
Absolutely lovely end unit bungalow freehold (no fees) townhome! The extra side windows brings tons of extra light to the open concept main floor. 2+1 bedrooms, 2.5 baths. This home has a great layout and flow for easy low maintenance living! Step out of the living room to the deck and patio area. Finished lower level with recreation room with fireplace, bedroom, full bath, storage and more. Located on a quiet street but close to tons of amenities. Please view the 3D Matterport to see how amazing this home really is! (id:8999)
42 Verona Street
Kitchener, Ontario
Welcome Home! This former Builder's model home is located in Kitchener’s Huron Park neighbourhood. Loaded with thoughtful and pragmatic upgrades, you will fall in love as soon as you walk in. This 3-bed, 3-bath property features a grand entry with soaring ceilings and 9’ ceilings throughout the main-floor. Additionally, take note of the exceptional Beckham Brothers engineered hardwood flooring along with the built-in fireplace on the main floor. The kitchen walks out to a deck and private backyard, perfect for entertaining, grilling and those with a green thumb. Upstairs, the primary bedroom offers a walk-in closet, three piece ensuite and tons of natural lighting. The second floor is complete with two additional large bedrooms and a four piece bathroom. The finished basement has a large rec room perfect for movie nights or games, along with an additional space ideal for an office or gym. This home is conveniently located near schools, parks, and all your shopping amenities while still only minutes to major highways. This home has it all, book a showing today! (id:8999)
580 Patterson Road
Kawartha Lakes, Ontario
Welcome to The Woodman - a newly built, never lived in, artfully designed bungalow set on nearly an acre in the serene and sought-after community of Rural Verulam. This residence offers 1,871 sq ft of refined open-concept living, a full walkout basement, and is perfectly perched just steps from the water and surrounded by lush forest for ultimate privacy. From the moment you enter, you're greeted by an abundance of natural light streaming through oversized windows that frame the forest views beyond - a seamless transition from inside to out. The kitchen, complete with a breakfast bar, opens seamlessly to the dinette and great room with a fireplace. The primary suite is a private retreat, featuring its own walkout to the deck, a spacious walk-in closet, and a spa-like ensuite looking out into greenery. Outdoors, the backyard is an open canvas, ready for your dream landscape - whether that's a pool, an expansive lawn, or a tranquil garden. With no neighbour to the side and a forest backdrop, this is one of the most private lots in the community. You'll also enjoy deeded waterfront access to a shared 160' dock on Sturgeon Lake, part of the iconic Trent Severn Waterway. With clean shoreline access just steps away, this is a haven for boaters, kayakers, and year-round waterfront living. The Woodman is more than just a home, it's a lifestyle. (id:8999)
337 Beach Boulevard Unit# 34
Hamilton, Ontario
Your Cottage in the City! Welcome to this hidden gem at the beach - offering excellent value just minutes away from downtown Burlington and Hamilton. Meticulously updated throughout, this 2 bedroom, 2 bath retreat is steps to the boardwalk, waterfront trail, and sandy Shoreline. Enjoy a bright open-concept living/dining area with hardwood floors and walk-out balcony overlooking the lake. Recent updates include hardwood on the upper level (2021), kitchen backsplash (2021), 3-piece bath with glass shower (2022), half bath (2024), pot lights (2024), double staircase with rod iron spindles (2024), plus new roof (2023). The upper level features two spacious bedrooms, while the single car garage with inside entry and private driveway add convenience. Surrounded by trails, greenspace, and the waterfront - this is lakeside living at its best! (id:8999)

