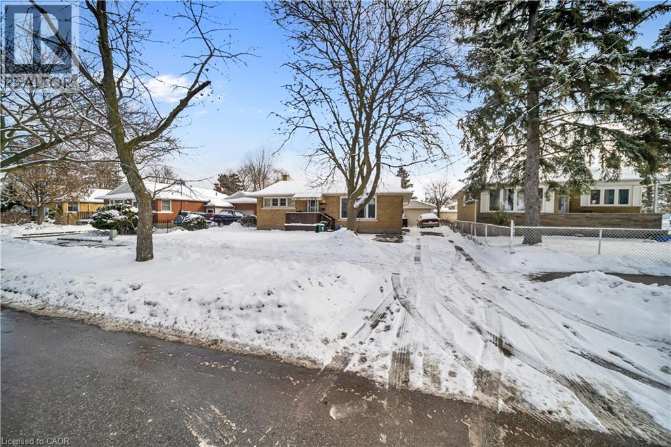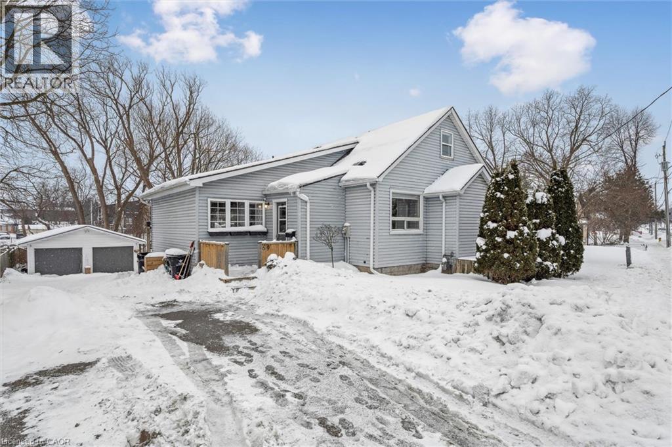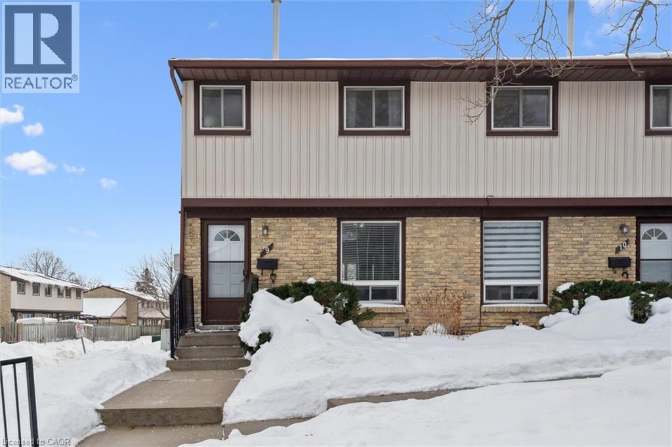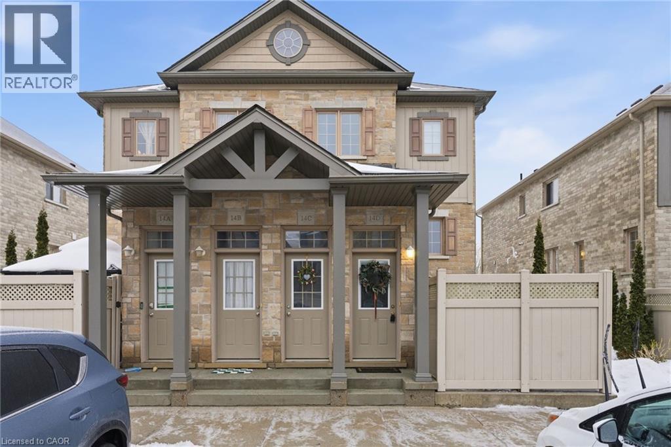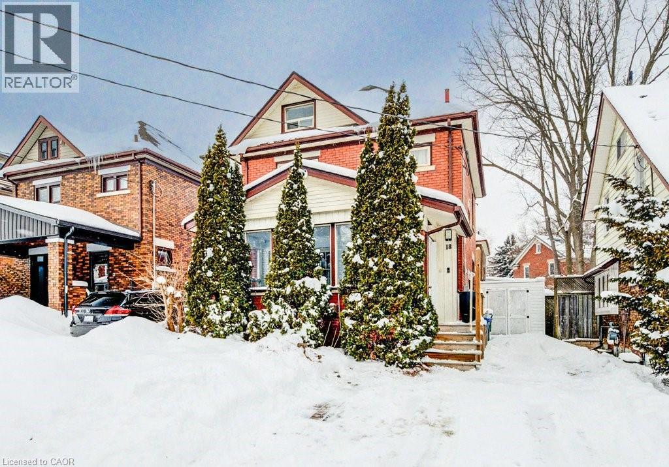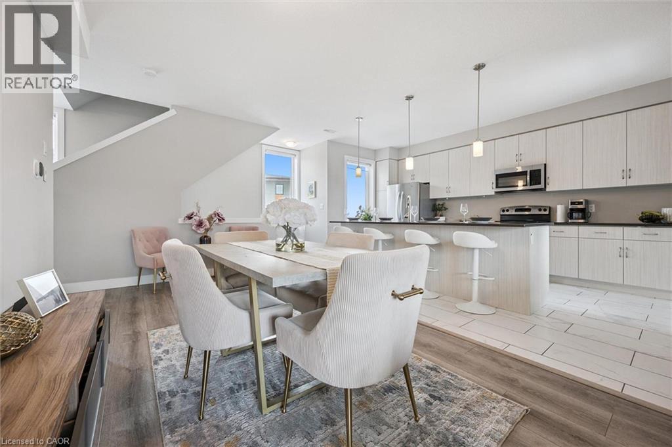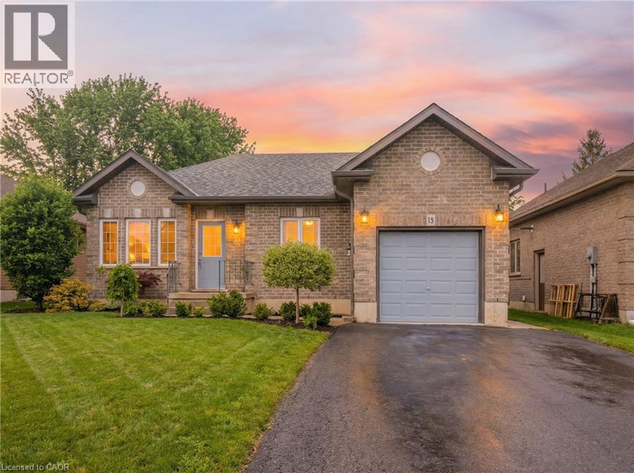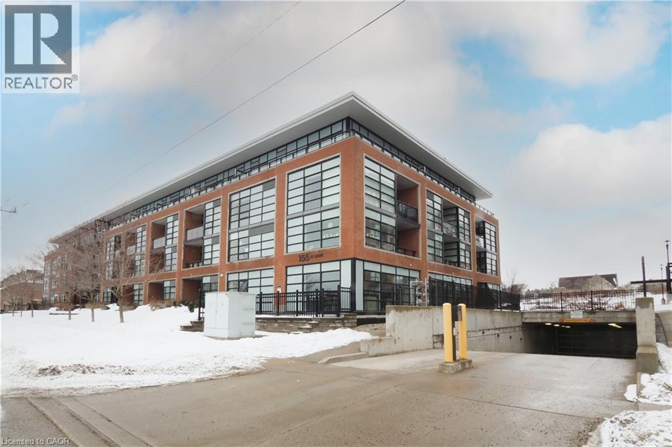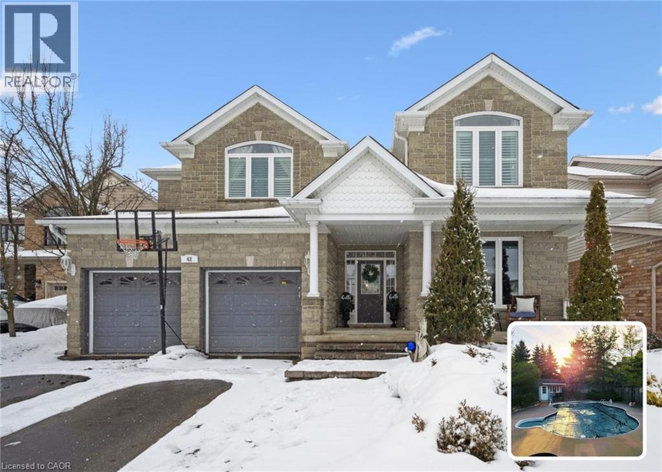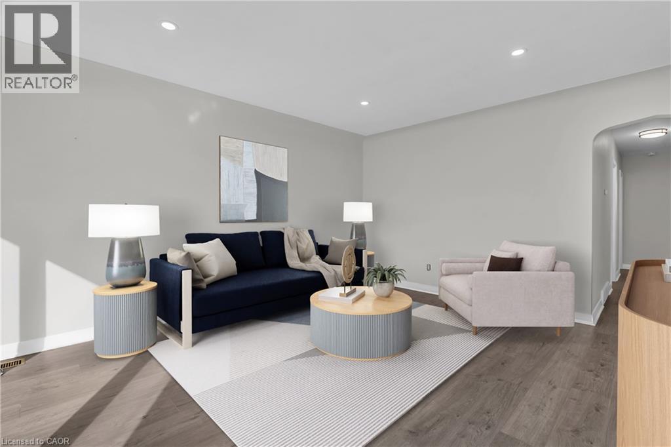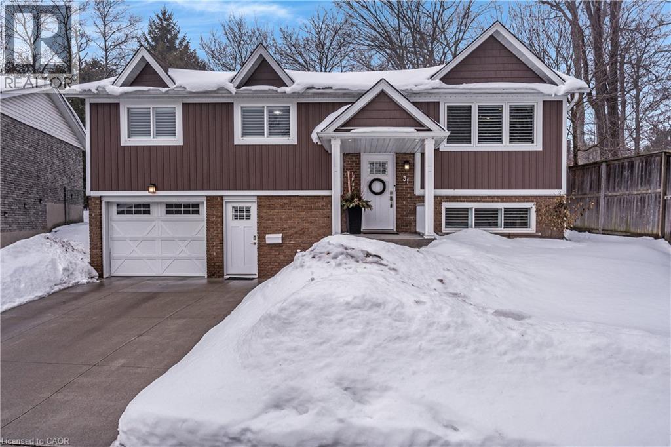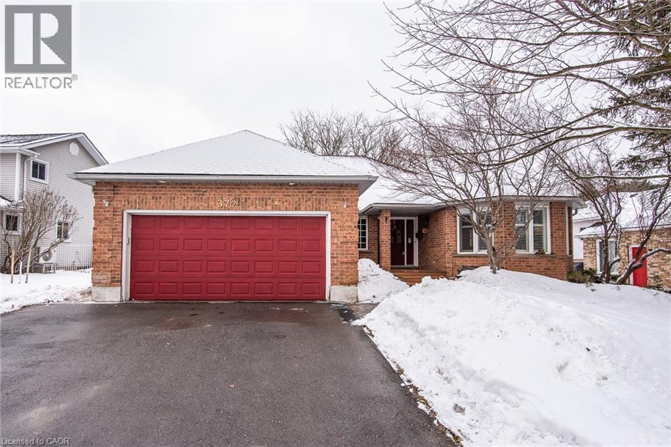259 Franklin Street S
Kitchener, Ontario
LEGAL DUPLEX ! Welcome to 259 Franklin Street S Kitchener. A 3+2 bed, 2 bath legal duplex, with total 5 parking spaces (4 on driveway and 1 in garage) located in the prime neighbourhood of Fairview Mall Area in Kitchener. The main floor of this home boasts a large living room that features large windows allowing ample natural light. The open concept kitchen features plenty of kitchen cabinets and overlooks the large yard. 3 bedrooms and a 4pc bathroom make up the main floor of this home. The basement is fully finished with 2 beds and 1 full 4 pc bath with living room and kitchen. This home offers plenty of storage space. Detached single car garage and fully fenced backyard. Prime location with few minutes to Fairview mall, big box stores, LRT, bus stop, HWY 7,8 & 401 and other daily amenities. (id:8999)
69 Heiman Street
Kitchener, Ontario
Welcome to 69 Heiman Street, Kitchener. This charming 1.5-storey home is situated on a large mature lot. The main floor features a bedroom, a large living room, a full bathroom, and a spacious eat-in kitchen complete with a pantry and laundry space. From the living room, sliding doors lead to a deck overlooking the expansive backyard. Two additional bedrooms are located on the second floor. The lower level offers a walk-out basement with a kitchenette, a recreation room, a full bathroom, and an additional office/den. Ample parking is available with a sprawling driveway that accommodates up to eight vehicles. A standout feature of this property is the large, detached garage with its own electrical panel—an ideal space for hobbyists or home-based entrepreneurs. This versatile area is perfect for a workshop, studio, or various creative endeavours. Conveniently located near the expressway, schools, transit, and shopping, this home is a must-see. Schedule your visit today to experience everything this property has to offer. (id:8999)
210 Glamis Road Unit# 9
Cambridge, Ontario
Welcome to Unit#9 end unit town in the heart of Cambridge! Beautifully maintained, this 3-bedroom and 2 Bath town offers bright and functional main level features a clean, well-kept layout with nothing to do but move in and enjoy. The lower level includes a finished recreation room and a convenient 2-piece bathroom—perfect for entertaining, a home office, or additional living space. Step outside to your private fully fenced yard —ideal for kids, pets, or relaxing outdoors. Situated close to shopping plazas, grocery stores, schools and everyday amenities. Just steps to public transit and minutes to Highway 401, making commuting a breeze. Enjoy nearby parks, walking trails, and recreational facilities, with easy access to Cambridge Centre, Downtown Cambridge, and surrounding Kitchener-Waterloo areas. (id:8999)
931 Glasgow Street Unit# 14d
Kitchener, Ontario
Welcome to Unit 14D at 931 Glasgow Street — a stylish and strategically located Townhouse Condo in Kitchener-Waterloo. Perfectly positioned just minutes from Waterloo Regional Health Network at Midtown (formerly Grand River Hospital), Wilfrid Laurier University, and the University of Waterloo, this stylish 1 Bedroom, 1 Bathroom residence offers an exceptional opportunity for First-Time Home Buyers, young Professionals/Students, and savvy Investors alike. Designed with modern living in mind, the bright open-concept layout creates an inviting sense of space and flow. The Kitchen is both functional and elegant, featuring lots of cabinetry and generous counter space with an Island, complemented by sleek appliances. Whether preparing a quiet dinner at Home or hosting friends, this space delivers both style and practicality. The Living Room offers a warm and comfortable atmosphere — ideal for relaxing after a busy day or entertaining with ease. The spacious Primary Bedroom with ample closet space provides a peaceful and private retreat. A 4-pce Bathroom and Laundry/Utility Room complete the interior space. Outside, a charming private Patio is the perfect setting for morning coffee, evening unwinding, or a touch of outdoor living in the city. Adding to the convenience, an assigned parking spot is situated directly out your Front Door, with Visitor Parking close by. An exceptional opportunity in a prime location with strong living or rental appeal and lifestyle convenience, Unit 14D at 931 Glasgow Street blends comfort, sophistication, and investment potential in one impressive package. Book your private showing today! (id:8999)
18 Shanley Street
Kitchener, Ontario
Opportunity knocks! This is your chance to get into the fantastic midtown neighbourhood at an incredible price in this charming 2.5-storey solid red brick home full of character and space. An enclosed sunroom welcomes you in—perfect for morning coffee, a cozy reading spot, or even a home gym. The main floor offers a bright and inviting living room, a spacious dining room, and a large kitchen, along with a convenient three-piece bathroom—ideal for both everyday living and entertaining. Upstairs, you’ll find three generous bedrooms, a second bathroom, and a delightful office or reading nook with windows on three sides overlooking the mature trees in the backyard. The finished third-floor attic loft adds even more flexibility, offering the perfect family room, teen hangout, or fourth bedroom. Step outside and you’ll discover a private backyard oasis, complete with a huge deck and lovely garden borders with zero Maintenance - just waiting for summer barbecues, entertaining, and relaxed evenings outdoors. Located in a highly convenient pocket midtown between Downtown Kitchener and Uptown Waterloo, with LRT, bus, and GO Train just around the corner, this home delivers both lifestyle and location. Start the year in style at Shanley Shangri-La! (id:8999)
32 Arkell Road Unit# 7
Guelph, Ontario
7-32 Arkell Rd is a remarkable 3-bdrm townhome showcasing elegant high-end finishes in the Arkell Springs complex, ideally located in Guelph’s sought-after south-end! With its striking modern exterior, clean architectural lines & premium design throughout, this home offers perfect blend of style, comfort & convenience for families, downsizers or professionals. This rare unit incl. 2 parking spaces—incredibly valuable feature in this desirable complex! Kitchen W/sleek full-height cabinetry, granite counters, S/S appliances & oversized tile flooring. 10ft centre island W/breakfast bar, pendant lighting & B/I sink—ideal for everyday living & entertaining. Kitchen flows into open-concept dining area W/premium vinyl wood flooring & sound-absorbing cork underlayment that keeps floors warm & comfortable yr-round. Living room is filled W/natural light from sliding glass doors & enhanced by pot lighting creating warm & welcoming atmosphere. Step outside to private balcony, perfect spot to relax & unwind. 2pc bath W/quartz counter completes this level. Upstairs, the primary bdrm has W/I closet & its own private balcony. Spa-like ensuite W/oversized glass W/I shower & quartz vanity. 2 add'l bdrms W/large windows & closet space provide flexibility for kids, guests or home office. 4pc main bath W/oversized tile & quartz vanity, along W/laundry area adds to the home’s thoughtful design. Large windows throughout flood the home W/natural light & showcase views on both sides. Located in one of the most desirable south-end communities, this home offers exceptional lifestyle defined by convenience, connectivity & everyday ease. Mins from UofG, Stone Rd Mall & Pergola Commons, you’ll enjoy access to shopping, dining, banks, fitness & more. Trails are close by perfect for connecting W/nature. Public transit is steps away while easy access to 401 makes commuting simple. Whether you’re a busy professional, downsizer or growing family, this prime location truly puts everything in reach! (id:8999)
15 Irving Drive
Norwich, Ontario
Welcome to 15 Irving Drive in Norwich. Built in 2018, this well-maintained detached bungalow offers just under 1,000 sq ft of thoughtfully designed above-grade living space with 2 bedrooms, 1 bathroom, and an attached single-car garage. The bright open-concept layout features a spacious living and dining area that flows seamlessly into the kitchen, creating a functional space ideal for both everyday living and entertaining. Large windows provide excellent natural light throughout the main level. The exterior offers parking for four vehicles in the private driveway, a fully fenced backyard, and an in-ground sprinkler system for easy lawn maintenance. A detached shed with electrical service provides additional storage or potential workshop space. A practical floor plan combined with modern construction makes this home an excellent opportunity for first-time buyers, downsizers, or those seeking low-maintenance bungalow living in a quiet community. (id:8999)
155 St Leger Street Unit# 206
Kitchener, Ontario
If you’ve been waiting for the right first home—one that feels like a smart investment and a comfortable place to land—this is the one. This well designed 2-bedroom, 2-bath condo offers the ideal balance of space, convenience, and value in a popular building. •Two full bedrooms—perfect if you want a roommate to offset costs, a home office, or future flexibility. •Two full bathrooms, giving everyone privacy and making mornings easier. •Open-concept living space that feels bright, modern, and easy to furnish. •In-suite laundry, because you’ve earned the right to skip the laundromat forever. More Features: •Exclusive Underground parking spot— no more winter scraping or circling the block. •Private storage locker for bikes, seasonal items, or anything you don’t want cluttering your space. •Modern kitchen with ample storage and a functional layout. •In-suite laundry for everyday convenience •Pet-friendly building with great amenities •Private balcony to enjoy your morning coffee or evening breeze Whether you’re commuting, meeting friends, or grabbing groceries, everything is within reach. It’s the kind of first home that feels good on day one and continues to make financial sense over time. (id:8999)
42 Fischer Court
Kitchener, Ontario
ORIGINAL OWNER. METICULOUSLY MAINTAINED. RARE FULL STONE EXTERIOR. QUIET COURT LOCATION. INGROUND POOL. TURNKEY & READY TO MAKE LIFELONG MEMORIES. Welcome to this stunning 3,000+ sqft. estate, situated on an exclusive, quiet court where neighbours stay for decades. The grand main level impresses with soaring double-height ceilings and massive windows that drench the living area in natural light. This floor plan is designed for modern living, featuring a dedicated main floor den-perfect for a home executive-and a convenient main floor laundry room for effortless daily living. Host elegant dinners in the formal dining room featuring upgraded wainscotting, or prepare gourmet meals in the chef’s kitchen complete with granite counters and extended cabinetry. The private backyard oasis is designed for the ultimate host, featuring a saltwater in-ground pool, hot tub, and cozy fire pit area. The upper level offers four spacious bedrooms, including a primary suite with a walk-in closet and 5-piece ensuite, while a second bedroom also features its own walk-in closet. This home is complete with elegant California shutters throughout, a partially finished basement offering additional flexible space, and parking for six cars with no sidewalk to maintain. Located just 5 minutes from the 401, trails, and top-tier schools, this home is truly ready for your next chapter. (id:8999)
220 Bruce Street
Kitchener, Ontario
FULLY VACANT!! Legal detached duplex in desirable Rosemount! This updated bungalow offers a bright 3-bed upper unit and a fully renovated 1-bed lower suite with separate entrance (2020), both with in-suite laundry. Recent major updates include: Furnace & A/C (2025), Water Heater (2024), Roof/Eaves/Fascia (2019), Basement Windows (2014), Egress Window (2020), Deck, BBQ Gazebo & Fence (2014), Front Window Pane (2019), Parging (2015), plus upgraded insulation, plumbing & electrical in the basement (2020). Most appliances were replaced in 2020. The upper unit was cosmetically refreshed in 2020, while the lower unit underwent a complete renovation and legal duplex conversion. Sitting on a fully-fenced 52' x 125' lot with large shed and 4 parking spaces, this property is ideal for investors, mortgage-helper buyers, or multi-generational living. Bright, modern, and truly move-in ready. Set your own rents and start the new year with a fantastic opportunity just minutes to Hwy 85, downtown, parks, schools, and shopping. Some photos are virtually staged. (id:8999)
31 Dayman Court
Waterloo, Ontario
Welcome to 31 Dayman Court, a fully renovated raised bungalow tucked away on a quiet court with mature forest views, ideally located on the border of Kitchener and Waterloo, and just around the corner from Westmount Golf & Country Club. This move-in-ready 3-bedroom, 2-full-bathroom home offers open-concept main floor living and has been thoughtfully updated from exterior to interior with high-end finishes throughout. Features include crown moulding, flawless laminate flooring, quartz countertops, and quality fixtures. The bright lower level offers large windows, a spacious rec room, laundry, 3-piece bathroom, and a convenient separate entrance beside the oversized garage leading into a generous mudroom with direct garage access, providing excellent potential for an in-law setup. Upstairs showcases a tastefully renovated kitchen and living spaces, three generous bedrooms with large windows, and a 4-piece bathroom. Major updates completed in 2017 include roof, furnace, A/C, windows, doors, trim, and 100-amp electrical service on breakers. Additional improvements include blown-in cellulose attic insulation (2018), front steps (2024), and a freshly sanded and stained deck (2025). Extra long single-car garage and parking for two vehicles. Step outside to a fully fenced backyard featuring mature gardens, perfectly poised for beautiful spring blooms, an ideal space to relax, entertain, or enjoy your own private outdoor retreat. Enjoy a peaceful, family-friendly setting with quick access to shopping, parks, trails, transit, universities, and major commuter routes, offering the perfect blend of privacy, nature, and convenience. (id:8999)
372 Gatestone Boulevard
Waterloo, Ontario
This beautifully maintained 1931 sqft. all-brick bungalow offers comfortable single-level living with the bonus of a fully finished basement, perfect for extended family or guests. Situated on a low-maintenance lot this home combines practicality with inviting spaces inside and out. The main floor features a front living room, formal dining area, and a large family room with a gas fireplace. The spacious eat-in kitchen opens to an enclosed three-season sunroom and composite deck, Ideal for relaxing or entertaining. The primary bedroom fits a king-sized suite and includes a walk-in closet and 3-piece ensuite. A second bedroom, full bath, and main-floor laundry mudroom with pantry complete this level. Downstairs, you'll find a rec room, games area, two bedrooms plus a den or home office, a 3-piece bath, and plenty of storage, along with an unfinished workshop area in the utility room. The fully fenced backyard features a powered shed and easy-care landscaping. Perfect for those seeking single-floor living with extra room to gather, this home offers space, comfort, and versatility in a desirable location. (id:8999)

