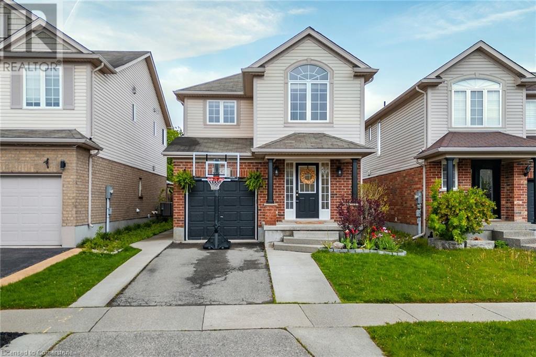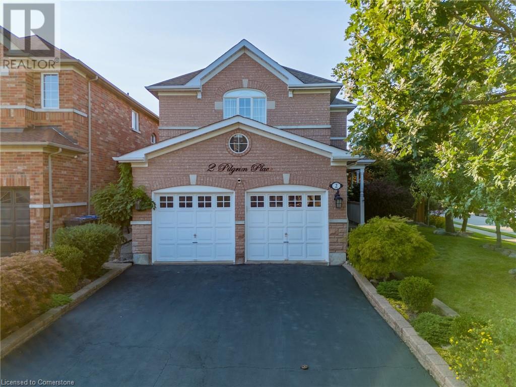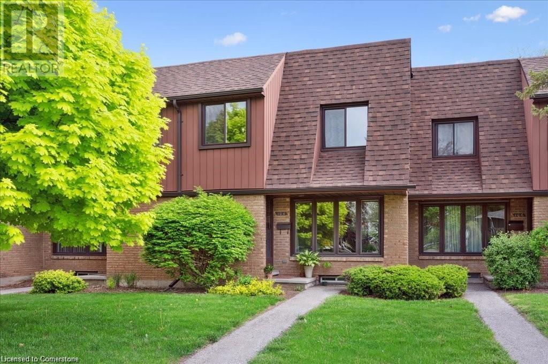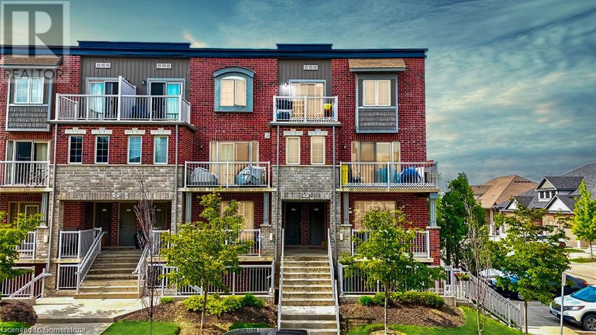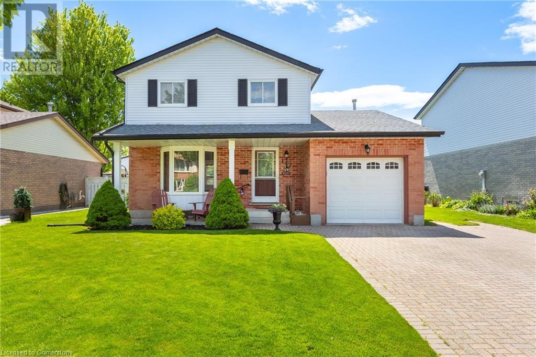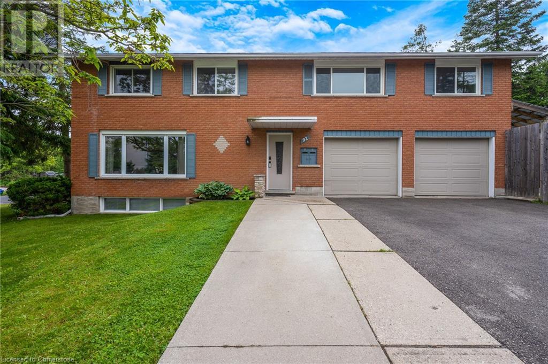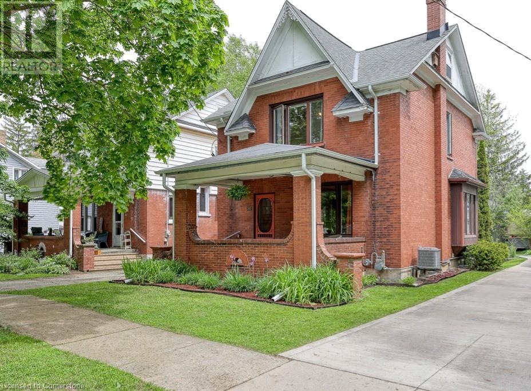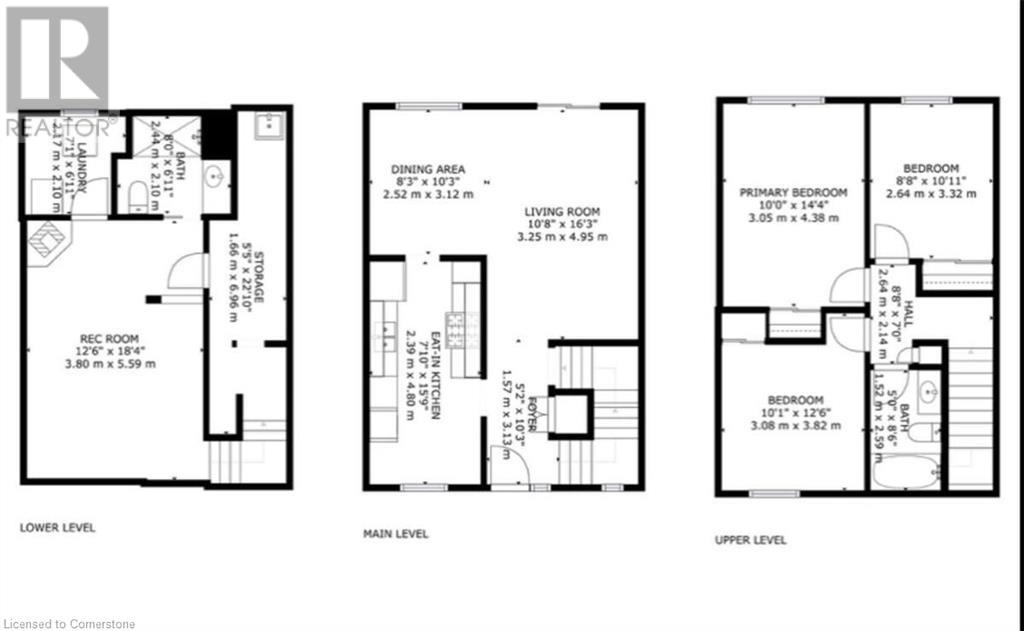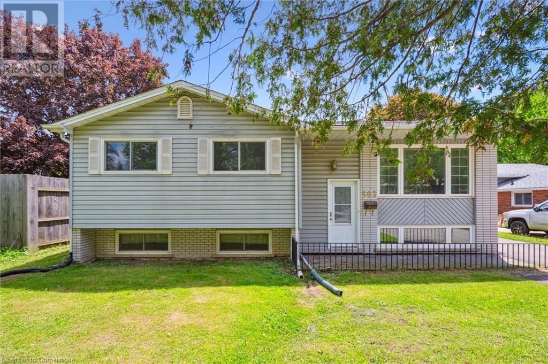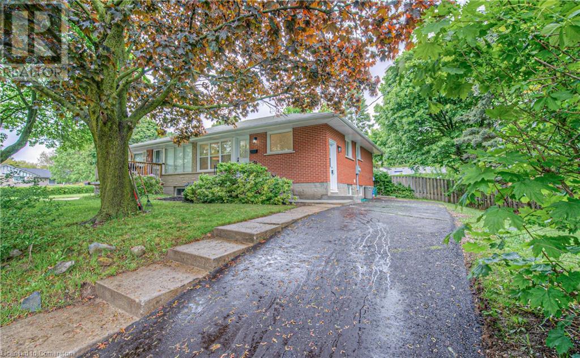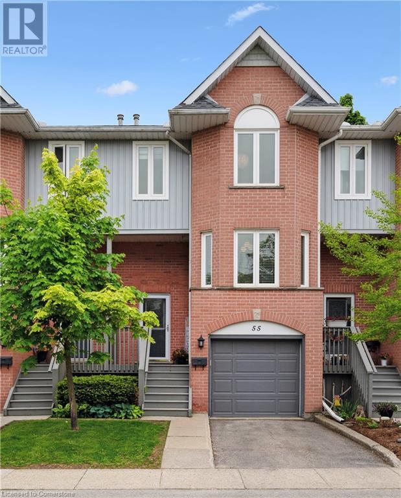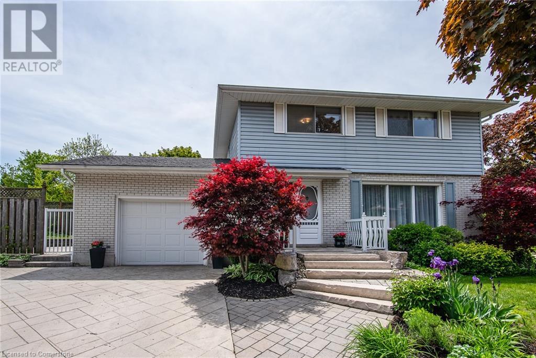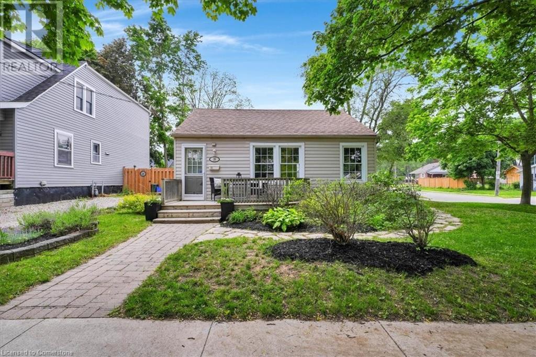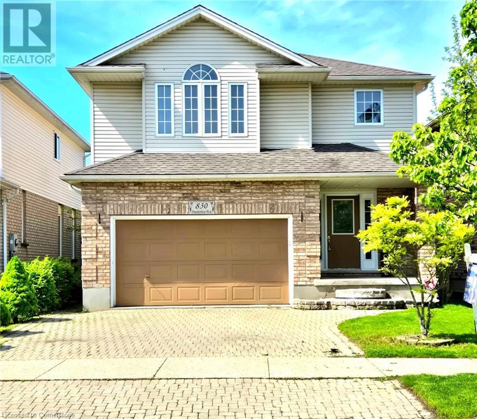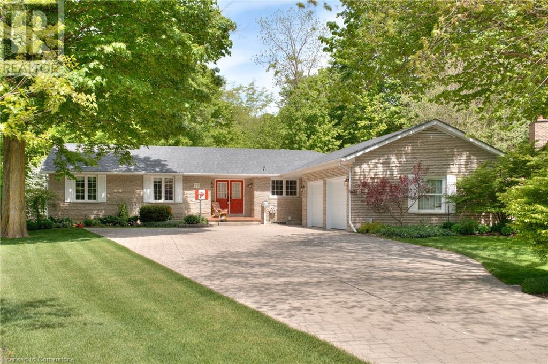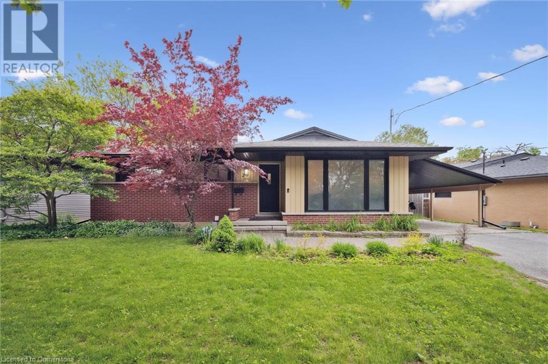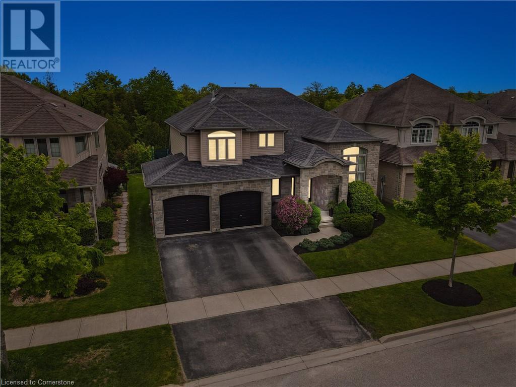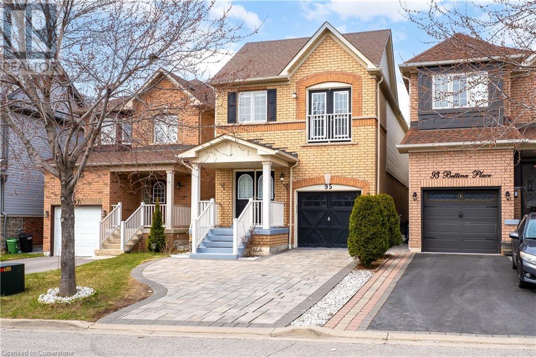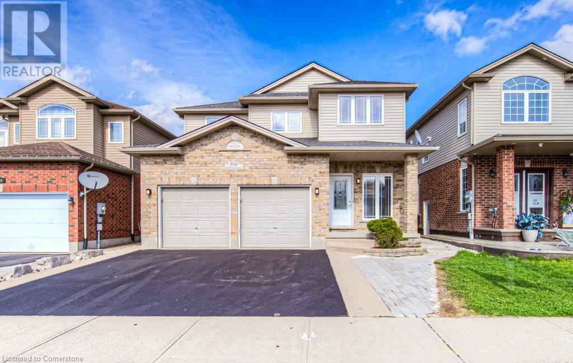453 Beaumont Crescent
Kitchener, Ontario
Welcome to 453 Beaumont Crescent, a beautifully updated and spacious detached home nestled in a desirable Kitchener neighbourhood with a HUGE 100ft length flat backyard. Boasting over 2,300 sq. ft. of living space across three levels, this 3-bedroom, 4-bathroom home offers the perfect blend of comfort, functionality, and modern style. The main floor features a bright, open-concept layout with a large living room, a stylish kitchen, and a dedicated dining area, ideal for family gatherings and entertaining. A welcoming foyer and convenient 2-piece bath add to the functionality of the main level, along with direct access to the garage. Upstairs, you'll find three generously sized bedrooms, including a spacious primary suite, complete with a walk-in closet, and a 4-piece ensuite bath, as well as an additional full 4-piece bathroom. The fully finished basement offers even more versatile space, featuring a massive recreation room, a laundry area, a 2-piece bath, and plenty of storage. With thoughtful updates throughout, a south-facing covered porch, backyard access for outdoor enjoyment, and front yard parking, this move-in-ready home is ideal for families or professionals seeking a balance of classic charm and modern convenience in a prime location. (id:8999)
3 Bedroom
4 Bathroom
2,321 ft2
2 Pilgrim Place
Brampton, Ontario
Discover this elegant 4 bed, 3 bath, two-story home, perfectly situated on a large corner lot with stunning, meticulously landscaped grounds featuring mature trees and lush greenery. The charming covered porch provides a serene view of the oasis-like backyard, creating a perfect spot to unwind and enjoy the beauty of your surroundings. Step inside to experience classic features and generous spaces that cater to every need. The formal dining room and eat-in kitchen are ideal for hosting dinner parties or casual family meals. A refined sitting room offers a place for quiet conversations, while a more relaxed living room provides a comfortable space for gatherings and entertainment. With ample room for hosting guests or enjoying cozy family time, this home is designed for both comfort and style. Nestled in a quiet, family-friendly neighborhood, this home offers the best of both worlds: tranquility and convenience. Surrounded by beautiful parks, it's a peaceful retreat, yet only a short distance from the amenities of Bovaird, providing easy access to shopping, dining, and more. A huge unfinished basement offers a blank canvas, ready for your finishing touches—whether you envision a home gym, additional living space, or a play area for the kids. If you’re looking for a home that combines classic elegance, modern convenience, and a superb location, look no further. Here is your chance experience all that this exceptional property has to offer. (id:8999)
4 Bedroom
3 Bathroom
2,250 ft2
104 Kingswood Drive
Kitchener, Ontario
Offers anytime! Welcome home to this stylish townhouse close to shopping, the expressway and transit. This modern unit has new flooring (2024) that adds to the airy and bright feel! The main floor is perfect for hosting family and friends with a 2 piece bath, bright living room, updated kitchen with new backsplash and dining room with additional storage. Convenient access to your private patio - recently enlarged and ready for summer BBQ's. On the upper level you will find three great sized bedrooms and a large updated full bath. The lower level has a finished recreation room with built in wet bar area - ready for movie nights. A full bath and laundry complete this level. The covered parking spot is very close by. The new heat pump (2023) has made utility costs much more affordable. This is a well run complex in a quiet area and perfect for first time buyers or down sizers. (id:8999)
3 Bedroom
3 Bathroom
1,837 ft2
31 Sienna Street Unit# A
Kitchener, Ontario
Welcome to 31A Sienna Street in one of Kitchener’s most sought-after family-friendly neighbourhoods in Huron Park. This beautiful corner-unit townhome offers 963 square feet of living space. You will love the natural light that floods into the main living area. The open concept layout allows for a seamless flow between your kitchen with ample cabinetry and island with seating for two and your living room. There are two spacious bedrooms, which includes a primary bedroom with patio doors leading to your oversized balcony, a 4-piece bathroom and in-suite laundry for added convenience. Located close to everyday conveniences like grocery stores, plenty of dining options, and more! Nature enthusiasts will love being close to RBJ Schlegel Park and Parkvale Park. This home truly offers the best of urban convenience! Don’t miss your opportunity to own this townhome! (id:8999)
2 Bedroom
1 Bathroom
963 ft2
3725 Nigh Road
Ridgeway, Ontario
Custom-built 4 bedroom 2.5 bath bungalow on a quiet 96 x 265 ft lot (0.59 acres) with incredible garage and shop space ideal for car lovers, hobbyists, or anyone craving peace, privacy, and one-level living. Built in 1996 and full of thoughtful updates, with municipal water and sewer. Inside you'll find white oak engineered hardwood through the bedrooms, hall, and living room, fresh Benjamin Moore paint, newer fixtures, trim, and window treatments. Newer appliances include a fridge, gas stove (wired for electric) and a brand-new washer and dryer. Both exterior doors and the patio door were replaced in 2024. The basement offers excellent potential: bathroom rough-in, cold room, and a proposed layout for two bedrooms, rec room, and kitchen. New sump pump installed April 2025.The attached garage offers 200 amp service, hot and cold taps, Wi-Fi opener, and battery backup. The detached heated shop (approx. 23 x 35 ft) includes 100 amp service, 2 welding plugs, LED lighting, oversized insulated doors, attic storage, on a monolithic slab. A 4-inch underground conduit runs from the house to the back shop for wiring convenience. Outside, enjoy new landscaping, Blue and White Spruce, maples, tulips, a beautiful 2-tier deck, dusk-to-dawn lighting, and tons of parking. The view from the back is wide open and peaceful, with a gorgeous two-tier deck that's perfect for morning coffee or unwinding at sunset. No rental equipment, Gas hot water tank owned. Two-stage furnace (2022). Roof (2017). Champion Generator (11,250W peak / 9,000W running) with electric and remote start, located in front garage. A beautifully maintained, flexible property that truly checks all the boxes. (id:8999)
4 Bedroom
3 Bathroom
1,450 ft2
367 Westridge Drive
Waterloo, Ontario
The perfect family home on the perfect family street! Beautifully renovated and ideally located on a mature, tree-lined crescent in the highly sought-after Maple Hills neighbourhood, this stunning home is sure to impress. Step inside to a welcoming foyer and custom staircase that immediately set the tone with spaciousness and charm. Hand-scraped hardwood floors run throughout the main floor, blending modern elegance with everyday comfort—perfect for both relaxing and entertaining. Elegant living and dining areas flow effortlessly into a bright, open-concept kitchen and inviting family room, where a cozy wood-burning fireplace anchors the space, while the large windows and sliding doors offer serene views of the expansive backyard oasis. Surrounded by mature trees for added privacy, the impressive deck and 20' x 40' pool promise endless summer enjoyment. Upstairs the luxury continues where you’ll find four bedrooms plus a dedicated home office, and a convenient laundry room. Everyone will love the heated floors in the main bath and ensuite. The partly finished basement is a dream come true for kids, with padded floors, a climbing wall, craft area, theatre room, and a 2-piece bath—designed for fun and creativity. Located in a top-rated school district and just minutes from Uptown Waterloo, Costco, and The Boardwalk, this home truly has it all. (id:8999)
4 Bedroom
4 Bathroom
2,442 ft2
147 Gray Street
Kitchener, Ontario
Located in the sought after area of Lackner woods, mins from local shopping, parks and schools. This home sits on a large mature lot with mature trees and a double wide driveway. This home is approximately 1531sqft with a spacious main floor, eat in kitchen with sliders opening to a lovely covered deck and fenced yard. Main floor 2 piece bath, separate dining and living room area. Access to garage from main foyer. 3 bedrooms upstairs with 1 main 4 piece bath. The basement is finished offering a good size rec room, gas fireplace, and huge laundry combo storage area plus a rough in for a 4 piece bath. Outside features a double wide driveway with interlocking stone. Fully landscaped front and back. Furnace and A/C (2007), windows 2006 and 2007, new bath fitter tub and shower 2010, roof 2020, attic insulation 2013, water softener 2021, central vac and accessories, 100 amp breaker panel, sump pump 2006. Located close to the walking trails by the river, fantastic family parks, Chicopee Ski Hill and recreation is only few mins away. Most major shopping, banks etc... are less than a mere 5 minute drive. (id:8999)
3 Bedroom
2 Bathroom
1,931 ft2
92 Kenwood Drive
Kitchener, Ontario
Welcome to 92 Kenwood Avenue! This versatile all-brick, side-by-side home offers two beautifully renovated units—ideal for multi-generational living, investment, or as a mortgage helper. The 3-bedroom, 2-bathroom unit features a newer kitchen, a finished basement with a bathroom, rec room, and office space—perfect for families or work-from-home flexibility. The 1-bedroom unit has been completely redone and features a bright, open layout with a spacious family room, modern bathroom, and walk-out to a private deck. Each unit enjoys its own laundry, separate hydro meters, and dedicated garage space in the double car garage. The large driveway and spacious side yard add even more value. Located on a quiet street, this property is move-in ready and a rare opportunity for homeownership with income potential. (id:8999)
4 Bedroom
3 Bathroom
2,701 ft2
253 Peel Street
New Hamburg, Ontario
ATTENTION FIRST TIME HOME BUYERS AND INVESTORS!! Step onto the cozy front porch and imagine yourself sipping your morning coffee as you greet the day. Inside, you'll find a warm and inviting atmosphere with three bedrooms, two bathrooms, and lots of living space to enjoy. Updates incl: electric panel upgrade, A/C and furnace.Situated on a generous lot, there's plenty of room for all your outdoor activities . Plus, with a short walk to nearby amenities including groceries, banks, restaurants, and more, you'll love the convenience of urban living in a peaceful setting. This prime location also provides easy access to Highway 7&8, making commuting a breeze... just 15 minutes to Kitchener/Waterloo and 20 minutes to Stratford. Schedule your showing today and discover the endless possibilities that await! (id:8999)
3 Bedroom
2 Bathroom
2,207 ft2
548 Sheraton Road Unit# 40
Burlington, Ontario
For more info on this property, please click the Brochure button. Beautifully Renovated Townhouse in Prime Burlington Location! Welcome to this fully renovated 3-bedroom, 2-bathroom townhouse located in one of Burlington's most sought-after neighborhoods—perfect for first-time buyers and savvy investors alike! This move-in-ready home offers low maintenance fees, modern upgrades throughout, and a family-friendly community atmosphere. The bright and open-concept main floor features a spacious living and dining area with walkout access to your private patio—perfect for relaxing or entertaining. Enjoy cooking in the brand-new kitchen (May 2025), complete with sleek finishes and stainless steel appliances. Upstairs, you'll find three generous bedrooms with ample closet space and a full bathroom. The lower level includes a finished rec room, additional full bathroom, laundry area, and plenty of storage space. This home has been thoughtfully updated with new flooring, lighting, bathrooms, plumbing, and electrical (2022), as well as a new furnace and AC (2022) with a 10-year warranty. The roof was replaced in 2019, and all windows were upgraded in 2024 for added comfort and efficiency. Community Perks: Enjoy access to the outdoor swimming pool, and take advantage of being just minutes away from the QEW, Appleby GO Station, parks, top-rated schools, grocery stores, shopping centers, and all other essential amenities. Extras: Stainless steel fridge, stove, new over-the-range microwave, dishwasher, washer & dryer, and all window coverings included. Don’t miss this amazing opportunity—this one won’t last! (id:8999)
3 Bedroom
2 Bathroom
1,200 ft2
603 Mount Anne Drive
Waterloo, Ontario
Versatile Opportunity in Waterloo – Ideal for First-Time Buyers, Multi-Generational Families, or Savvy Investors. Welcome to 603 Mt Anne Drive—an exceptional, fully licensed legal non-conforming duplex nestled in the highly desirable Lakeshore neighbourhood of Waterloo. This move-in ready home offers endless potential for first-time homebuyers seeking mortgage help, multi-generational families needing separate living spaces, or investors looking for a hands-off, income-generating property. Live in one unit and rent the other, house extended family with privacy, or benefit from strong rental income in one of Ontario’s most stable markets. The upper unit features 4 spacious bedrooms, 1 full bathroom, and a beautifully updated kitchen. The lower unit offers 3 bedrooms, 1 bathroom, and another modern kitchen—perfect for extended family or tenants. Both units have been well maintained with recent upgrades including a new roof (2023). Highlights: •Fully licensed duplex (City of Waterloo) •7 total bedrooms, 2 kitchens, 2 full bathrooms •Two separate entrances – great for privacy or rental setup •Updated finishes throughout •Ample parking •Walkable to University of Waterloo, Wilfrid Laurier, shopping, restaurants, and public transit Whether you're buying your first home and want help covering the mortgage, need space for family, or want a safe and consistent investment—this property delivers it all. Don’t miss out on this rare chance to own a flexible, turn-key duplex in a high-demand area! (id:8999)
7 Bedroom
2 Bathroom
2,147 ft2
76 Ravine Drive
Cambridge, Ontario
Welcome to 76 Ravine Drive a charming and fully renovated freehold bungalow nestled on a quiet dead-end street in one of Cambridges most desirable neighborhoods. Ideal for first-time buyers, downsizers, or investors, this move-in-ready home features a separate side entrance to a fully finished basement, offering excellent potential for an in-law suite or conversion into a legal duplex. Enjoy modern upgrades throughout, including a laundry area in the basement and convenient hookups upstairs for an additional unit, as well as a brand new electrical panel for peace of mind. All this while being just steps from Glenview Park Secondary School, minutes from Churchill Park, and within easy reach of downtown Cambridge, the Grand River, and the scenic Cambridge-to-Paris Trail. This is a rare opportunity to own a beautifully updated home in a peaceful yet highly connected location. (id:8999)
4 Bedroom
2 Bathroom
770 ft2
245 Bishop Street S Unit# 55
Cambridge, Ontario
Welcome to a home that feels just right. This bright and spacious 2-bedroom, 1.5-bath condo townhome offers the perfect balance of comfort, function, and natural beauty—ideal for a growing family or anyone craving a bit more breathing room. Set against the backdrop of peaceful river and trails, this home invites you to slow down and enjoy your surroundings. Whether you're enjoying your morning coffee on the private deck or hosting a relaxed evening on the balcony, the outdoor spaces are perfect for taking in the view or entertaining friends and family. Inside, you'll find a welcoming layout with lots of natural light and thoughtful updates throughout. The main floor features a bright, open living and dining space that flows into an updated kitchen with ample storage and prep space. The upstairs offers two generously sized bedrooms, a full bath, and a convenient half bath on the main level for guests or busy mornings. With plenty of room to grow, Three levels of comfortable living space, and two parking spots included, this home is ready for whatever stage of life you're in. Just steps from walking trails and minutes to schools, shopping, and transit, it’s perfectly situated for both quiet living and everyday convenience. Come see it for yourself you will feel right at home. (id:8999)
2 Bedroom
2 Bathroom
1,374 ft2
146 Wilson Avenue
Kitchener, Ontario
Welcome home to 146 Wilson Avenue, a spacious single detached, 1.5 storey, 4 bed, 1+1 bath home, situated in a highly convenient Kitchener neighbourhood. At over 1300 sqft of living space plus a partially finished WALK-UP BASEMENT, this home is more spacious than it looks and offers incredible potential and versatility for families, investors or multi-generational living. The main level features a bright living room, an eat-in kitchen, 2 bedrooms, and a full 4-piece bath. You’ll also find access to the sunroom, deck, and mature backyard - perfect for enjoying summer evenings or weekend barbecues. Upstairs, you’ll find 2 more bedrooms, including an additional room off the primary that could be finished as a walk-in closet, office, or cozy reading nook to suit your needs. The partially finished walk-up basement adds even more value, with a generous rec room area, gas fireplace, a second bathroom, and plenty of storage. Other updates include furnace and AC (2019) and an owned hot water heater (2021). Located in a family-friendly neighbourhood, this home is steps to schools, parks, trails, shopping, transit, and with quick access to Hwy 8 it is also ideal for commuters. (id:8999)
4 Bedroom
2 Bathroom
1,311 ft2
31 Carwood Crescent
Kitchener, Ontario
Welcome to this lovingly cared-for family home, tucked away in one of the area's most peaceful and picturesque neighborhoods. Surrounded by mature trees and quiet boulevards, this home offers a sense of calm and charm that’s hard to find. With over 40 years of prideful ownership, it’s been beautifully maintained and thoughtfully updated throughout. Step inside to find warm, rich hardwood flooring that flows through the main level, setting the tone for the home’s inviting character. The heart of the home—the kitchen—has been fully renovated and is sure to impress. Crafted with solid maple cabinetry, it features clever custom details like a built-in spice rack and pull-out pantry shelves to keep everything organized and within reach. Glass-front cabinets with built-in lighting add a soft glow and an elegant display space for your favorite pieces. Upstairs, you’ll find four generously sized bedrooms filled with natural light. The staircase and two of the bedrooms feature brand new carpeting, while the remaining original hardwood floors are in great shape and could be easily refinished to suit your style. The lower level offers even more living space with a cozy rec room, complete with a gas fireplace—perfect for family movie nights or relaxed evenings at home. Outside, this home truly shines. Beautifully landscaped gardens and a stamped concrete driveway add to the fantastic curb appeal. The driveway continues into a private back courtyard. On the other side of the home, a generous additional yard space offers the perfect opportunity to create a more secluded retreat or play area with the addition of fencing. And the location? It doesn’t get better. Just steps from Rockway Golf Course, and only minutes to downtown Kitchener and the expressway, everything you need is truly at your doorstep—whether it's recreation, dining, shopping, or commuting. This is a rare opportunity to own a warm, character-filled home in an unbeatable location. (id:8999)
4 Bedroom
2 Bathroom
1,944 ft2
39 Brant Crescent
Kitchener, Ontario
Cute as a button - 2 bedroom bungalow by St. Mary’s hospital. An historic neighbourhood with quiet tree lined streets. The large yard is fenced with a couple of sheds and a fantastic deck. Carpet-free with brand new paint, updated kitchen and bath, brand new hi -efficient gas furnace, updated electrical panel, vinyl windows and siding. There are 2 bedrooms, a generous living room and well appointed kitchen. Only a few blocks from St. Mary’s Hospital and a short walk to the Harry Class municipal pool and soccer fields. Easy access to the expressway. Double wide drive and lots of parking. Its move-in ready. (id:8999)
2 Bedroom
1 Bathroom
802 ft2
71 Bier Crescent
New Hamburg, Ontario
Welcome to this wonderful bungalow in a fabulously friendly neighbourhood. With 3 bedrooms, 2 full bathrooms and over 2000 square feet of finished living space, this home is ideal for raising a family. The newly updated kitchen makes it a joy to entertain with easy access to a spacious fenced yard, complete with a new shed for plenty of garden storage. There is also a newly renovated, bright, full bathroom easily accessed by all three bedrooms. The finished and open concept basement is wonderful for entertaining or curling up to watch your favourite movie. Surrounded by mature trees and easy walking distance to parks and wetland trail, this home offers a country feel with plenty of amenities, shopping and restaurants nearby. Several schools in the area offer education for all grades. There are plenty of activities at the Wilmot Recreation Center 4km down the road and easy access to Hwy 7/8 as well. Come and explore this wonderful area with so much to offer and make this special house your new home. (id:8999)
3 Bedroom
2 Bathroom
2,035 ft2
830 Brandenburg Boulevard
Waterloo, Ontario
WALK INTO YOUR FUTURE HOME! Spacious, filled with natural light, freshly painted throughout, finished basement with separate entrance, gas stove, new quartz kitchen countertop, 4 new bathroom vanities with quartz tops, and much more. Located in the desirable Clair Hills neighbourhood in Waterloo. Move-in ready spacious home, with a bright open concept main floor filled with natural light through the multiple windows overlooking the backyard, great home for hosting friends, family and entertainment. A convenient laundry room on the main floor and a powder room. A fenced big-size backyard for hosting summer gatherings. The second floor features a huge primary bedroom with 4-piece ensuite that has a Jacquizz tub and tiled shower. Two other spacious bedrooms with a second 4-piece bathroom. All bedrooms and ensuite bathroom have big windows to allow sunlight in. The almost 800sqf fully finished basement has a separate entrance, and ready for in-laws or extended family, or an extra entertaining space for the young family or young adult kids. Has a 3-piece bathroom and bedroom. Located just minutes from top-rated schools, universities, Costco, and The Boardwalk shopping district, this home offers both convenience and value. Don’t miss this opportunity, book your showing today! (id:8999)
4 Bedroom
4 Bathroom
2,510 ft2
863 Laurelwood Drive
Waterloo, Ontario
Welcome to this beautifully maintained detached home offering the perfect blend of style, space, and functionality. Featuring 4 bright and spacious bedrooms, this carpet-free home boasts an open-concept layout with 9-foot ceilings on the main floor, creating an airy and inviting atmosphere throughout. Oversized windows flood the living space with abundant natural light, enhancing the modern, welcoming design. Located in a highly desirable Waterloo neighborhood, this home is just a short walk to top-rated schools including Abraham Erb Public School and Laurel Heights Secondary School, making it ideal for families. The fully finished basement offers exceptional versatility with a separate entrance, a full in-law suite including a bedroom, bathroom, kitchen, and living room, perfect for extended family and guests. Don’t miss your opportunity to own this bright, spacious, and move-in-ready gem in one of Waterloo’s most prestigious communities! (id:8999)
4 Bedroom
3 Bathroom
2,603 ft2
19 Sandpiper Court
Elmira, Ontario
Welcome to 19 Sandpiper Court, a beautifully updated bungalow tucked away on a quiet cul-de-sac in one of Elmira’s most desirable neighbourhoods. From the moment you arrive, the curb appeal is undeniable. A stamped concrete driveway guides you through mature trees and manicured landscaping to an oversized double garage. Set on a prestigious, tree-lined 2/3 acre lot, this home offers the perfect blend of privacy, functionality, and over 3,500 sq ft of total living space. Whether you're a growing family, downsizer, or retiree, you'll appreciate the seamless layout and finishes throughout. Inside, you'll find an open-concept layout with hardwood and tile floors, pot lights, and a bright living room with a gas fireplace and bay window. The kitchen is a standout—featuring granite counters, white cabinetry, stainless steel appliances, tile backsplash, and a large window. A versatile bonus room serves as a dining room, office, or 4th bedroom. The spacious primary suite offers dual closets and a 3-piece ensuite. Two more bedrooms, a 4-piece bath, and main-floor laundry complete the level. The fully finished basement is ideal for entertaining or multi-generational living/in law suite opportunity, featuring a massive family room, modern lighting, a full-size pool table, a private office, an oversized 3-piece bath, and plenty of storage space. Step outside into your private backyard oasis—perfect for relaxing or hosting. Enjoy the newer 350 sq ft deck, a flagstone patio with waterfall feature, and a partially fenced yard surrounded by mature trees. A meandering stream runs along the back of the property, and the 18’x12’ shed provides ample storage. Updates include: roof, windows, patio door, garage doors, water heater, kitchen, appliances, bathrooms, basement and more! Ideally located near top-rated schools, parks, Elmira Golf Course, scenic walking trails, shopping, and just a short drive to Waterloo, this home combines small-town charm with urban convenience. (id:8999)
4 Bedroom
3 Bathroom
3,561 ft2
20 Graystone Avenue
Kitchener, Ontario
Welcome to 20 Graystone Ave Kitchener! This solid brick bungalow has been tastefully updated and lovingly maintained. The open concept living areas and large windows make this home feel light and airy. The kitchen features quartz countertops, a large island with stove built in and plenty of extra storage with views of the large private backyard. The main floor features an additional 2 bedrooms with an 8x9 walk-in closet for the primary and a cheater ensuite with separate shower and large soaker tub for winding down at the end of a long day. The fully fenced yard is large and private for those peaceful evenings enjoying the quiet or entertaining friends and family. Located on a large 70ft lot in the desirable neighborhood of Forest Hill, close to shops and with easy access to hwy and great schools, this home may be the one you have been waiting for! Don't hesitate, book your private showing today. (id:8999)
3 Bedroom
2 Bathroom
1,922 ft2
288 Townsend Drive
Breslau, Ontario
This stunning Executive home located in Breslau ON. A community like no other. Hopewell Heights, preserving the common conservation grounds and walking trails. Nestled into nature's beauty and backing onto the conservation and green space. This 4+ bedroom home has a wonderful footprint. Formal living room, accented vaulted ceiling. Formal dining room, large island open kitchen to spacious family room. Stainless steel appliances water line to fridge. Large windows and sliders in breakfast area allows natural sunlight to shine through. Pot lights have been added creating a lovely ambience. Luxurious Primary suite featuring large soaker tub, large walk in glass shower, double vanities. Double sided gas fireplace shared with Primary suite. Double walk in closets! Second storey loft space, ideal for office or additional sitting area. Large deck and portable gazebo over looks this fabulous large lot! Spacious lower level recreation and games room. Future wine cellar space, rough in bathroom and bonus room. Don't miss this beauty! (id:8999)
4 Bedroom
3 Bathroom
4,118 ft2
95 Bettina Place
Whitby, Ontario
****NEXT OPEN HOUSE: SUN, JUNE 8, 2-4 PM****Discover this modern detached home offering 1,933 sqft. of finished space above grade in the heart of a family-friendly neighborhood with top-rated schools nearby. This bright & spacious house with 3+2 bedrooms, 3 washrooms, a fully-finished basement with 2 bedrooms boasts modern upgrades throughout and an inviting open-concept layout. The gourmet kitchen is a chefs dream, featuring state-of-the-art S.S smart appliances, a gas stove, quartz countertops, custom cabinetry, and an added pantry. The upper level features a bonus family room and the convenience of same-level laundry. Enjoy parking for three cars on the interlock driveway, a rare find with no front sidewalk to shovel in winter. The fully fenced backyard with lush trees offers complete privacy with ample space for outdoor entertaining. Close to high-rated schools, Darren Park, trails, transit, shops, gas station, pharmacy, restaurants & minutes to 401 & 407, this home ensures easy access to essential services, recreation, and smooth commuting. Schedule your viewing today! (id:8999)
5 Bedroom
3 Bathroom
2,606 ft2
950 Pebblecreek Court
Kitchener, Ontario
Are You Looking for a Legal Duplex or a Home with Income Potential? Your Search Ends Here! Welcome to this stunning, open-concept 2-storey home located in the highly desirable Lackner Woods neighbourhood, nestled on a quiet, family-friendly court. Thoughtfully upgraded from top to bottom, this home is truly move-in ready—with no detail overlooked. As you step inside, you're greeted by soaring ceilings and an abundance of natural light. The carpet-free main floor features 9-foot ceilings, a spacious mudroom, a stylish 2-piece powder room, and a large eat-in kitchen complete with quartz countertops, an island, and seamless flow into the inviting family room with a gorgeous gas fireplace. Upstairs, the large primary bedroom offers a walk-in closet and a luxurious en-suite bath. Two additional generously sized bedrooms and an upper-floor laundry area add both comfort and convenience. Step outside to a backyard that’s perfect for entertaining, featuring a spacious deck, a designated BBQ area under a gazebo, and a custom brick oven that stays with the home. The legally finished basement includes a separate entrance, two bedrooms, its own laundry, and a full kitchen—ideal for rental income, extended family, or guests. Prime location close to top-rated schools, parks, shopping, and quick highway access Don’t miss your chance to own this exceptional property. Whether you're looking for a multi-generational home or an income-generating opportunity, this one checks all the boxes. Book your private showing today! (id:8999)
5 Bedroom
4 Bathroom
2,609 ft2

