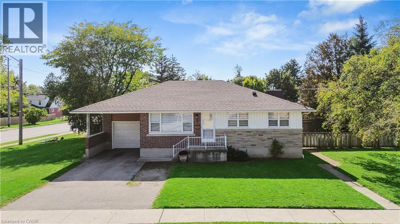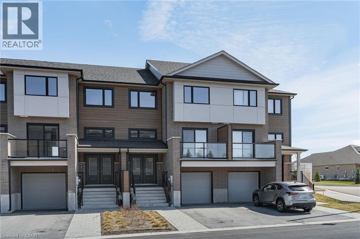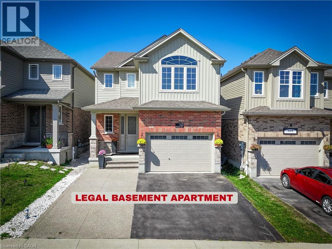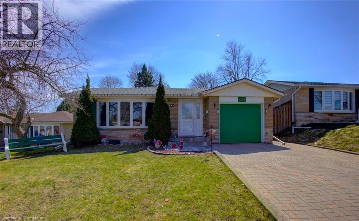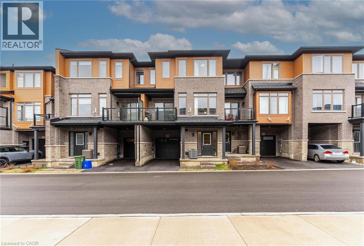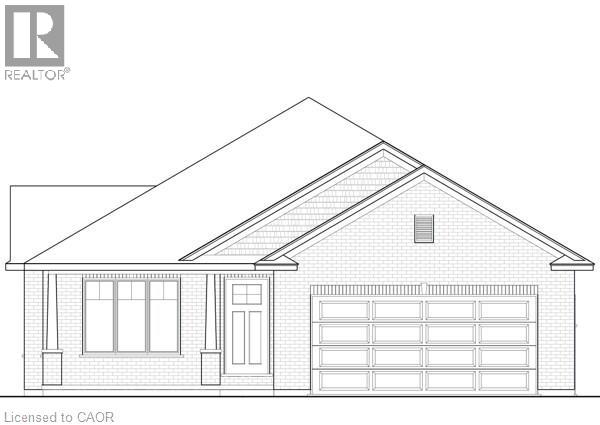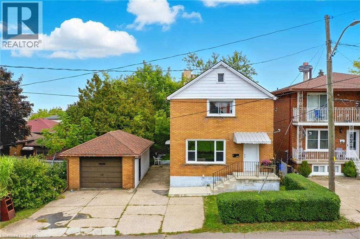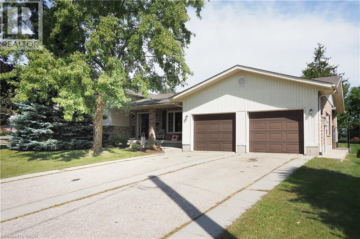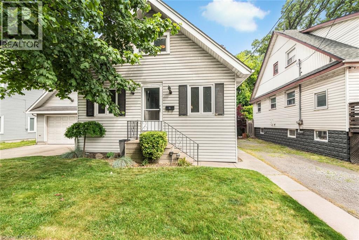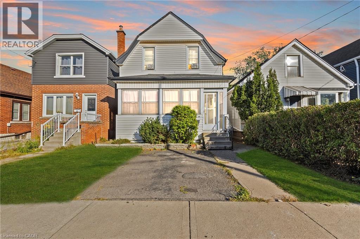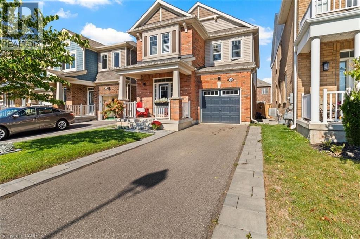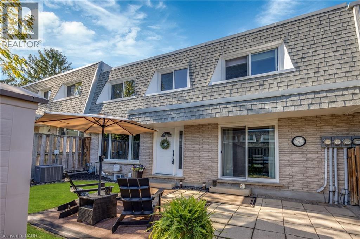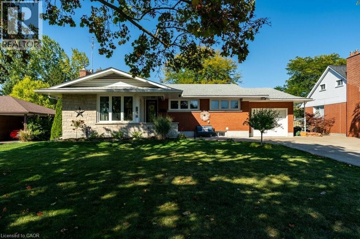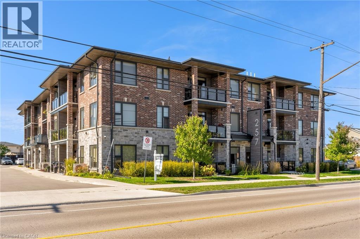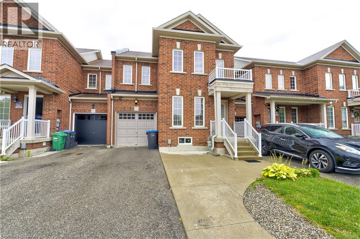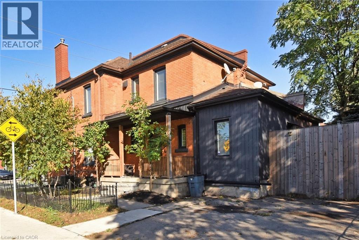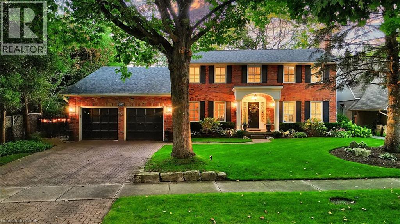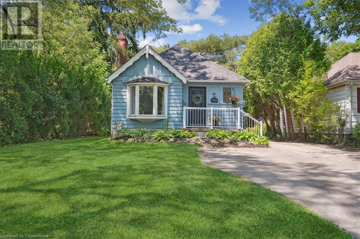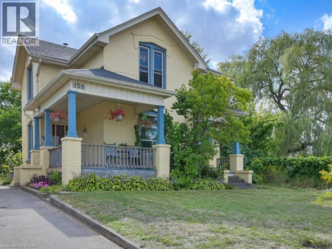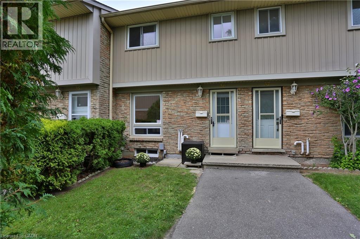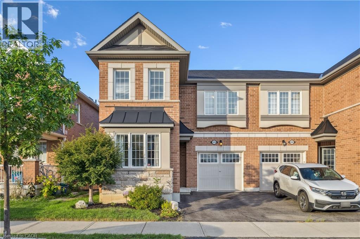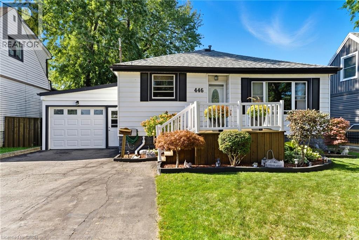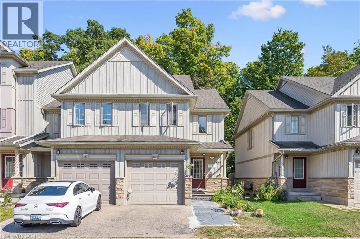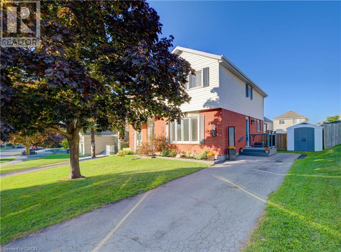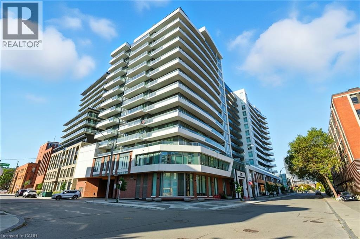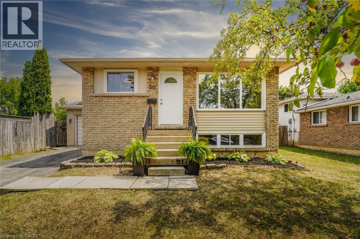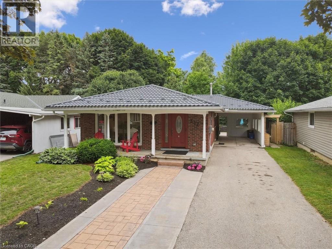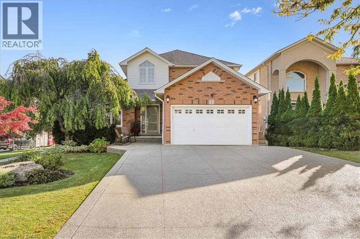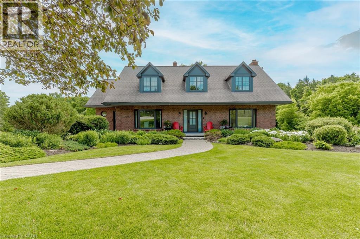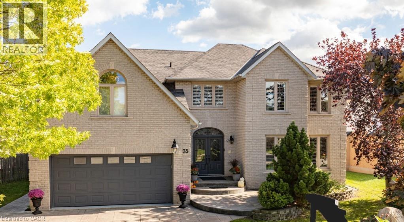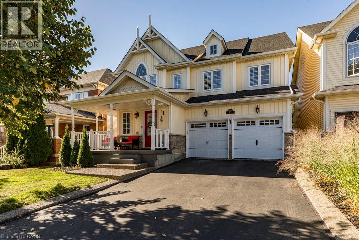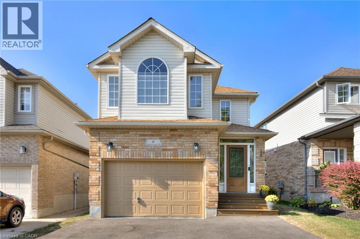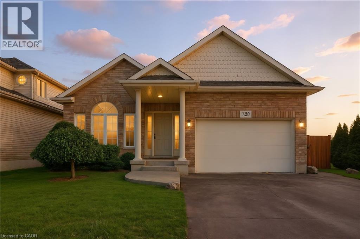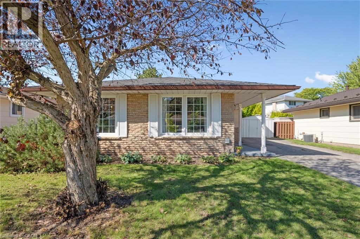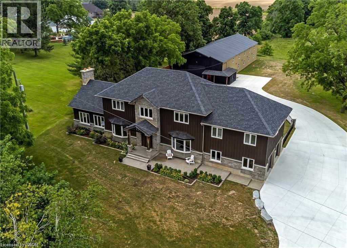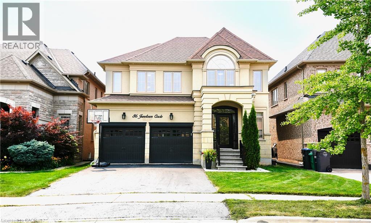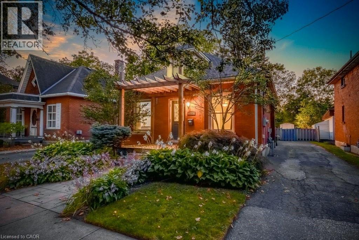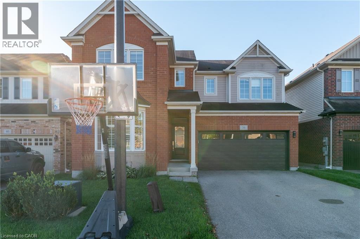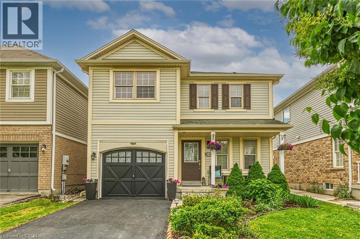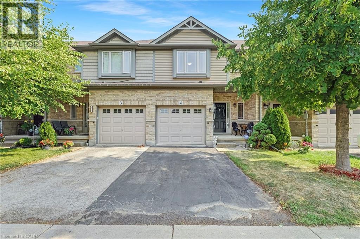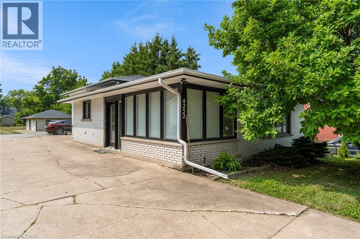6 Clive Avenue
Guelph, Ontario
Welcome to 6 Clive Avenue, a charming bungalow offering over 2,240 sq ft of finished living space, set in one of Guelph’s most family-friendly and sought-after neighbourhoods — Riverside Park. Upstairs, enjoy a bright and functional layout featuring three spacious bedrooms, a beautifully updated 4-piece bathroom, laminate flooring throughout, and a sun-filled living room with crown moulding and a large picture window. The kitchen flows seamlessly into a dedicated dining area, making it perfect for family meals and entertaining. The convenience of upper-level laundry adds extra ease. Downstairs, discover a fully renovated legal basement apartment with its own private entrance. Spanning 1,112 sq ft, this income-generating suite features three bedrooms, an updated kitchen and bathroom, fresh paint, modern flooring, and in-unit laundry — making it ideal for extended family, tenants, or multi-generational living. The property is freshly updated and future-proofed with a complete plumbing upgrade (2025), giving peace of mind to buyers and investors alike. Enjoy outdoor living in the backyard, complete with a stone patio and lush green space — perfect for kids, pets, and weekend BBQs. Parking is also a breeze with a double driveway. Located in Riverside Park, this home is a short walk to parks, schools, transit, churches, and shopping. Enjoy weekend strolls in Riverside Park — one of Guelph’s crown jewels — home to a floral clock, playgrounds, splash pads, mini train rides, and scenic river trails. You're also close to Guelph Country Club, downtown dining, and have easy commuter access. Whether you're a family looking for space to grow or an investor seeking a turnkey duplex with strong rental potential, 6 Clive Avenue offers the best of both worlds. (id:8999)
182 Bridge Crescent Unit# 9
Minto, Ontario
New luxury 3+1 bdrm townhome W/legal 1-bdrm W/O bsmt apt! This home is ideal for growing families, multi-generational living, homeowners looking to subsidize their mortgage or investors seeking turn-key rental property W/built-in cash flow. Built by WrightHaven Homes this modern home spans over 2300sqft of living space across 2 well-appointed & independent units. Upper-level main unit offers open-concept floor plan W/wide plank luxury vinyl flooring, large windows & soft neutral palette. Kitchen W/granite counters, soft-close cabinetry, S/S appliances & breakfast bar for casual dining. For formal gatherings the dining room W/sliding doors to private front balcony creates ideal space for entertaining & family meals. Living room opens onto 2nd balcony at the rear offering peaceful outdoor space & lovely views. Upstairs are 3 generously sized bdrms including spacious primary suite with W/I closet & ensuite W/glass-enclosed shower. A second full bathroom with tub/shower & laundry completes upper level. Downstairs the fully self-contained W/O apt offers stylish 1-bdrm suite W/private entrance. This well-designed space includes granite counters, S/S appliances, 3pc bath, open-concept living area, laundry & W/O access to private ground-level patio, perfect for privacy, extended family or generating passive rental income. Backing onto peaceful trail this home provides tranquil views & access to scenic paths. Energy-efficient features, private garage, sep mechanical rooms, 2 balconies & low-maint fees that include lawn care & snow removal make this home as practical as it is luxurious. Located in Palmerston’s most desirable community you’ll enjoy a welcoming smalltown atmosphere W/local shops, schools, recreation & access to major employers like Palmerston Hospital & TG Minto. With easy commute to Listowel, Fergus, Guelph & KW & significantly better value than nearby urban markets, this property delivers perfect balance of lifestyle, investment & long-term opportunity. (id:8999)
145 Rivertrail Avenue
Kitchener, Ontario
Welcome to 145 River Trail Avenue, a LEGAL DUPLEX in the Lackner woods neighborhood. This 2019-built 'New lifestyle' builder's upgraded home offers over 3000 sq. ft. of finished living space, featuring 4+1 bedrooms and 3+1 bathrooms. The main floor is designed for everyday living with 9 ft. ceilings, hardwood flooring, and large windows that bring in natural light. A gas fireplace adds warmth to the open-concept living area, while the chefs kitchen is finished with granite countertops and ceramic tile flooring. The bathrooms are also finished with ceramic tile and granite countertops, combining modern design with lasting quality. The second level includes new laminate flooring throughout (2025), with the home offering upgraded custom closets (2024) valued at $20,000, 3 skylights provide natural lights to the house, featured with upper-level laundry, etc. The legal basement apartment offers 890 sq. ft. of separate living area, bedroom, kitchen & rough in for separate laundry is ideal for an extended family or rental income. The driveway accommodates 3 cars plus a 1.5-car garage offering ample parking (4 cars) space, the home is backing onto a community park, and freshly painted throughout (2025), this property delivers space, comfort, and long-term value. More features & updates list is attached to the listing... (id:8999)
173 Hazelglen Drive
Kitchener, Ontario
BRIGHT, OPEN-CONCEPT BACKSPLIT WITH LARGE YARD & ENTERTAINER’S PATIO! Welcome to 173 Hazelglen Drive—a beautifully maintained backsplit offering over 1,570 sq ft of finished living space, nestled on a quiet, tree-lined street in the desirable Victoria Hills neighbourhood. This charming 3-bedroom, 2 full bathroom home is filled with natural light and boasts an open-concept main floor featuring a spacious living and dining area—perfect for gatherings and everyday living. The kitchen offers generous storage and counter space, seamlessly connected to the heart of the home. Step outside to a large, private backyard complete with a concrete patio, gazebo, and two storage sheds—an ideal setting for summer barbecues or relaxing mornings. The fully finished basement provides even more space for a home gym, office, or guest suite. Enjoy parking for 3 vehicles including a single-car garage. Conveniently located near schools, parks, public transit, shopping, and just minutes from Westmount Golf & Country Club, Victoria Park, Monarch Woods, and the vibrant energy of Downtown Kitchener—this home offers the perfect place to plant roots, unwind, and enjoy everything this vibrant community has to offer. (id:8999)
61 Soho Street Unit# 85
Hamilton, Ontario
Introducing an exquisite, newly constructed freehold townhome by Losani Homes, ideally situated on a private road within the desirable Central Park neighborhood. This contemporary residence offers easy access for commuters, just moments away from the Upper Red Hill Valley Parkway. As you enter, you are greeted by a bright and spacious foyer on the main floor. Ascend to the second level, where an open-concept living and dining area awaits, featuring expansive windows that fill the space with natural light. Enjoy the stylish vinyl flooring and step out onto the generous balcony for a breath of fresh air. The gourmet kitchen boasts elegant quartz countertops, custom cabinetry, and sleek stainless steel appliances. This level also offers a convenient 2-piece bathroom and full laundry room. On the third floor, you will find a luxurious master bedroom complete with an ensuite bathroom, in addition to two more well-appointed bedrooms and a full 4-piece bathroom. Nestled in a charming neighborhood, this home is in close proximity to the 190-acre Eramosa Karst Conservation Area, which offers picturesque trails, caves, and beautiful views of the community pond. Experience the convenience of nearby dining, public transit, shopping, walking trails, parks, a mosque, and a movie theatre. Don’t miss the opportunity to see this stunning home! Contact us today to schedule a viewing and immerse yourself in the best of modern living. (id:8999)
94 Duchess Drive
Delhi, Ontario
WELCOME TO 94 DUCHESS DRIVE – The home of this TO BE BUILT 1468 sq. ft. 2 bedroom, 2 bath home which features open concept kitchen/dining and living room with high end finishes! The primary bedroom has walk-in closet, 4pc ensuite with tiled shower and patio doors leading to covered composite deck. There is also access to the deck from patio doors coming from the kitchen for easy access to bbq's with friends and family. Other extras include quartz counters in kitchen and both baths, back splash, front porch, garage remote(s), and hot and cold running water in the 2 car attached garage. Yard will be fully sodded. Book an appointment at our sales centre to find out more. (id:8999)
6044 Grey Avenue
Niagara Falls, Ontario
Opportunity knocks at 6044 Grey Avenue in downtown Niagara Falls! This solid brick 2-storey detached home features three self-contained units, each with its own kitchen and full bathroom — making it ideal for investors, flippers, or multi-generational living. Offering over 2,100 sq ft of finished living space, the home includes 3 bedrooms, 3 full bathrooms, and separate entrances for the different units. Two of the three units are currently vacant, with the third vacant on closing, providing a blank canvas to set market rents or renovate and flip. The property includes a single detached garage (approx. 12 ft x 20 ft) and parking for 3 vehicles with a double-wide driveway. Conveniently located in an urban pocket close to highways, public transit, and all downtown amenities, this is a rare find in a fast-developing area. This property is full of potential — whether you're looking for your next investment project or an income-generating property in a central location. (id:8999)
1088 Isabella Street
Linwood, Ontario
Welcome to Linwood with its Waterloo County friendly way of life, and modern amenities you've come to expect. If you enjoy sunny days walk, then this one is a must with the Goderich to Guelph trail out back. This well-built side-spilt offers; main floor laundry with clothes-line close by, open concept kitchen / dining rooms, patio door from the dining room, four bedrooms, ensuite privilege and walk-in-closet master, jet tub to make life a little more relaxing, large rec-room with gas fireplace, three washrooms for a growing family, lots of storage in the basement with a walk-up to the garage, fenced in large yard, two car garage and four car driveway, and so much more. Don't miss this chance to make this your family's home! (id:8999)
11 Grafton Avenue
Hamilton, Ontario
Spacious 4-Bedroom Home with Double Car Garage & Loft, In-Law Suite Potential - Just Steps from the Beach! Nestled just off the sought-after Beach Boulevard strip and within walking distance to the shoreline, this well-maintained 2-storey home has 4 bedrooms and 2 bathrooms-perfect for families, multi-generational living, or hosting guests. With in-law suite potential, the layout provides excellent flexibility to suit your lifestyle. Outside, two separate driveways and an impressive 814 sq ft metal garage with loft offer ample space for parking, storage, a workshop, or studio. The garage also includes a 30-gallon air compressor, ideal for hobbyists or professionals. The backyard is built for relaxing and functionality, featuring a huge deck, hot tub, gas BBQ hook-up, a 12'x8' shed, and an extra closed-in storage area for added convenience. Additional highlights include updated windows, a furnace approximately 7 years old, and-as a bonus-mail is still delivered right to your door. Located in a vibrant beachside community, you'll love being just steps from waterfront trails, parks, and all the amenities Beach Boulevard has to offer. (id:8999)
30 Frederick Avenue
Hamilton, Ontario
Welcome to 30 Frederick Ave — Perfect for first-time home buyers or savvy investors! This move-in ready home is full of potential and currently set up for two-family living. Live in one unit and rent out the other, or easily convert back to a spacious single-family residence. Both units are above grade, with a full basement offering even more possibilities — whether you need extra bedrooms, a recreation room, or storage space.Equipped with two separate hydro meters and two separate electrical panels. Step outside to enjoy a private backyard with mature greenery, the ideal spot to relax or host summer gatherings. A single car parking space adds convenience. Located on a quiet street just steps from vibrant Ottawa Street, you’ll love the easy access to trendy shops, restaurants, schools, parks, public transit, and major highways. (id:8999)
100 Celano Drive
Waterdown, Ontario
Welcome to an impeccably upgraded home in the highly sought-after community of Waterdown. Offering over 2,000 sq ft of finished living space, this residence features three spacious bedrooms, two full baths, two half baths, and convenient second-floor laundry. The main floor is designed for both comfort and entertaining, with a beautifully updated kitchen boasting quartz countertops, stainless steel appliances, ample storage, and generous workspace. Perfect for large family gatherings or quiet evenings in, the main floor combines style, function, and comfort in every corner. Walkout to your private backyard that has been thoughtfully and purposefully designed to be both functional and luxurious. Upstairs, the large primary bedroom offers a private retreat, featuring a large walk-in closet and ensuite bath. Two additional bedrooms offer ample storage and easy access to an additional four piece bathroom with a large bathtub. This level is complete with a large laundry room featuring built in sink and quartz counter top. The basement has been designed with flexible living in mind– a large recreation room and a separate media area, ideal for a home office, gym, or playroom. The space could easily be transformed into a separate living space for older teens, or parents. Situated on a quiet, family-friendly street, this home combines thoughtful upgrades, a welcoming community atmosphere, and unmatched convenience. (id:8999)
14 Williamsburg Road Unit# 54
Kitchener, Ontario
Welcome to 14 Williamsburg Road, Unit 54 – A Beautifully Updated Townhome in the Heart of Kitchener’s Williamsburg Community. Step into this bright, spacious and freshly painted 3-bedroom, 1.5-bathroom townhome Featuring a carpet-free interior with luxury laminate flooring, this home has been thoughtfully updated and meticulously maintained, making it move-in ready for its next owners. The main level boasts a fantastic layout with a separate living room and dining room, both overlooking the fully fenced front yard: a perfect setting for family gatherings, entertaining guests or simply enjoying quiet evenings outdoors. The custom-designed kitchen is a true highlight, featuring chic backsplash, abundant cabinetry with a full pantry and recently updated appliances including a 2024 stove and refrigerator. For added convenience, the main floor also includes a laundry area paired with a 2pc powder room. Upstairs, you’ll find 3 generously sized bedrooms filled with natural light, with a beautifully finished 3pc bathroom featuring a tiled glass shower along with closet space. The basement adds even more versatility, offering partially finished space complete with a storage room and an additional bedroom. Whether you need a guest suite, home office, or recreation area, this lower level is ready to meet your needs. This well-managed condo complex takes care of exterior maintenance, roof and even water, ensuring stress-free living. You’ll also enjoy covered parking and a peaceful, family-friendly atmosphere. Located in an ultra-convenient Williamsburg location, this home is just minutes from major highways, public transit, and top-rated schools. You’ll also love being close to shopping hubs like Sunrise Centre, Laurentian Power Centre and Williamsburg Shopping Centre, as well as beautiful green spaces including McLennan Park and Borden Creek Greenway. This House offers incredible value at a price point you’ll love. Don’t miss the opportunity, book your private showing today! (id:8999)
6975 Oxford Street
Niagara Falls, Ontario
Move right into this immaculate bungalow that awaits a new owner and bring your extended family too! Plan your summer in your newer salt water pool while enjoying the Hot Tub in every season! Great sized family home with added addition where formal dining , living room and main floor family room await. Tons of hardwood flooring here, tons of cabinets in the updated kitchen with great counter space for the meal prep or the baker of family! Easy private access to the in-law suite in the lower level with full kitchen and built in appliances! Get in Niagara where the beauty of the Falls, many parks, Casino, and countless opportunities for events, excellent restaurants and entertainment any day of the week! Updates include Furnace(2021)Central Air (2025) , Inground Salt Water Pool, Tankless Water Heater (2021), Shingles (2014). Commuters don't shy away the Go Train is available in Niagara too! (id:8999)
257 Millen Road Unit# 209
Stoney Creek, Ontario
Step into luxury living with this stunning 1bdrm + den boutique-style condo, perfectly situated in the heart of Stoney Creek. Enjoy near-direct Hwy access to the QEW and just a short drive to the upcoming GO Station! Better than new, this elegantly appointed suite features a spacious open-concept layout with a designer kitchen showcasing custom cabinetry, soft-close cupboards, under-cabinet accent lighting, elegant quartz countertops, quality stainless steel appliances, and rich-toned flooring throughout. The kitchen peninsula flows seamlessly into the inviting living room, which opens to an oversized balcony - ideal for enjoying a BBQ, morning coffee, or evening breeze. Large windows fill the space with natural light, enhancing the modern finishes and warm, sophisticated tones throughout. The generous primary bedroom features a walk-in closet, while the luxuriously appointed 3-piece bath offers both comfort and style. As an added bonus, the versatile den offers flexible space - perfect for a home office, guest room, or dining area - while in-suite laundry adds everyday convenience to this stunning condo. Enjoy year-round comfort with in-floor radiant heating and ductless split systems, offering efficient and customizable temperature control to suit your needs. Take advantage of exceptional building amenities, including a rooftop terrace with panoramic views of the Escarpment and Lake Ontario, a well equipped fitness room (no gym membership needed!), a stylish party room for hosting larger gatherings and a spacious locker for additional storage! Offering a rare blend of elegance, functionality, and lifestyle convenience, this condo is truly a rare gem in a prime location - close to all major amenities including shopping (& Costco), parks, trails, schools, rec centre & more! This is the one you’ve been waiting for - Don’t miss your chance to call it home! (id:8999)
13 Coolwater Drive
Brampton, Ontario
Wow!!! Beautifully maintained 3-bedroom, 3-washroom freehold townhome in a growing area!! 1+3 car parking space!! This home features a huge, gourmet-style, eat-in kitchen, gleaming hardwood floors (1st floor) with a matching hardwood staircase, a large master bedroom with an en-suite and a walk-in closet! Very clean and ready to move in. W/O to the Garage from the living room!! Close to all amenities!! Don't miss seeing this home!! (id:8999)
150 Victoria Avenue N
Hamilton, Ontario
Step into history and modern living at the southeast corner of Cannon and Victoria, where 131 years of Victorian character meet thoughtful updates in this semi-detached brick beauty. This 3-bedroom, 2-bathroom home offers 1,480 sq. ft. of above-grade living space (plus a bright partially finished basement with oversized windows and an untouched attic with future potential). High ceilings, inlaid floors, original trim, coved ceilings, and vintage doors showcase the home’s heritage charm, while modern conveniences such as main-floor laundry, updated wiring, central air, and generous storage make everyday life effortless. The inviting main level features an open-concept flow, blending historic craftsmanship with new-era updates. Upstairs, three bright bedrooms and a modernized bathroom provide comfort and privacy, while the finished lower level offers flexible living space. With substantial renovations completed in 2019, this home is move-in ready. Outside, enjoy a raised deck, a private fenced yard, and rare side-by-side parking for two cars directly off Victoria Avenue. With a Walk Score of 93, you’re steps to parks, schools, shops, transit, the GO Station, and bike lanes that connect you across the city in minutes. Taxes are an impressively low $1,773.70 (2020) — you’ll spend more on takeout than property tax here! Originally built in 1890 on a rectangular 19.59’ x 66’ lot, this solid brick semi sits in a thriving downtown neighbourhood surrounded by Hamilton’s best amenities, from arts and culture to green spaces and local dining. Included with the sale are fridge, stove, dishwasher, washer, dryer, all window coverings, light fixtures, and more. A true gem where heritage charm meets modern convenience — this one won’t disappoint. (id:8999)
2060 Lakeshore Road Unit# 405
Burlington, Ontario
AFFORDABLE LUXURY ON THE WATERFRONT! Beautiful one bedroom condo, with high end finishes, located in the prestigious Bridgewater Residence. Bridgewater is waterfront living at its finest. Exceptional amenities include a huge 8th floor outdoor terrance with BBQs and spectacular views of Lake Ontario. Other amenities include 2 fitness centres, party room with billiards and piano, spa like indoor pool, boutique style lobby with 24 hour concierge , direct access to Isabells restaurant, Pearl Cafe and the Pearle Hotel. Enjoy monthly social events and get togethers. Located directly on the gorgeous Waterfront Trail on Lake Ontario, along the Brant Street Pier and Spencer Smith Park. The condo features beautiful sunrises from the East facing balcony. Open concept living room /dining room/ kitchen. The kitchen features beautiful white cabinetry, huge island and Thermador appliances. Heated floors in the 4 piece bathroom; bedroom features a large double closet. Beautiful trim work throughout. Located in the heart of Burlington, walkable to vibrant shops and a variety of many restaurants. Included are one underground parking spot and one storage locker (both are owned). Book your showing today. (id:8999)
2305 Cheverie Street
Oakville, Ontario
Discover luxury living in the prestigious South East Oakville neighbourhood, within the best school district in Oakville. This beautifully renovated 4-bed, 4-bath home blends elegance, privacy, and convenience. Surrounded by mature trees and lush greenery in a ravine-like setting, the property offers exceptional seclusion with no direct views of neighbouring homes, creating a peaceful, cottage-like retreat minutes from Lake Ontario and vibrant downtown Oakville. A recent main floor renovation brings modern sophistication with wide-plank oak flooring, widened doorways and hallways, and custom built-ins. At the heart of the home, the chefs kitchen impresses with built-in appliances, a gas range, and an oversized island with seating and a butler sink. The family room provides seamless flow to the kitchen and backyard, highlighted by a rare wood-burning fireplace. In the living room, a grandfathered gas fireplace adds unique character and warmth. Upstairs, four generously sized bedrooms include a spacious primary suite with a 4-piece ensuite featuring a glass-enclosed shower, double-sink vanity, walk-in closet, and linen closet. This level was freshly repainted with refinished stairs, banisters, and new carpet installed just six months ago. The lower level, nearly rebuilt from the ground up, offers a renovated bathroom, exercise area, cedar mirrored closet, cold room, storage areas, and an additional bedroom. The backyard is a true oasis with a large custom inground pool, professional landscaping, built-in lighting and sound system, and a versatile pool house/cabana equipped with a TV and fridge, with cabling hardwired from the home. With redesigned landscaping, new fencing, and curated greenery, this private outdoor haven is perfect for entertaining or relaxing in tranquility. Recent updates include a rebuilt furnace (8 yrs), newer air conditioner (8 yrs), updated windows (8 yrs), and roof (9 yrs). (Taxes are Approximate). (id:8999)
1403 Birch Avenue
Burlington, Ontario
Charming Downtown Bungalow – Steps to the Lake! Here’s your chance to own a rare gem in the heart of downtown Burlington. This character-filled bungalow sits on a generous 50' x 120' lot on one of the most desirable streets in the city—just a short stroll to the lake, Spencer Smith Park, boutique shops, top-rated restaurants, cozy cafés, and the Burlington Performing Arts Centre. Whether you’re a first-time home buyer, empty nester or considering condo living but without condo fees, investor or builder, this property checks every box when seeking a home in a walkable urban setting. The home is full of charm and personality, featuring exposed wood beams, brick accent walls, original hardwood flooring, large windows, and French doors that fill the home with natural light. The sunroom is the perfect spot for your morning coffee or unwind with friends on the deck overlooking your private backyard. Bonus: Parking for 6 vehicles—almost unheard of downtown! Upgrades include: New roof shingles (2023), Updated electrical panel, Furnace (2015). Zoned DRL with excellent redevelopment potential. Opportunities like this don’t last long in downtown Burlington. (id:8999)
158 Terrace Hill Street
Brantford, Ontario
Nestled on a serene 42’ x 184’ lot, surrounded by mature trees and adjacent to peaceful parkland, this 1910 century home offers a unique retreat within the city. The expansive, pet friendly, fully fenced backyard, with its lush greenery and tranquil atmosphere, is a rare find in an urban setting and a perfect escape from the bustle. This peaceful haven features two large koi ponds with a soothing waterfall, creating a calming ambiance. A four-season outbuilding offers endless possibilities - an artist’s studio, writing nook, or private retreat to name a few. The covered front porch invites relaxation, while inside, timeless charm awaits with original hardwood floors, high ceilings, intricate trim, and a cozy wood-burning fireplace. The newly renovated (2025) kitchen is a chef’s dream with ample cabinetry, butcher-block countertops, and stainless-steel appliances. The main floor also includes a 2-piece powder room and a separate shower room connected to the laundry room. This is a practical feature for busy families, pets, or anyone who appreciates the ease of a quick clean-up without tracking debris through the house. Upstairs, a beautiful staircase leads to three generous bedrooms with large closets. The primary fits a king bed, the others comfortably fit queens. A renovated (2024) bathroom with porcelain tiles and a double vanity completes this level. Additional highlights include parking for six, updated plumbing and electrical, new shingles (2025), natural gas BBQ line, updated windows, durable flooring, and ample storage. Minutes from amenities, transit, and Hwy 403, this home balances comfort and convenience. Previously used as a duplex, it also offers future conversion potential. (id:8999)
66 Glamis Road Unit# 36
Cambridge, Ontario
Move-in ready townhouse, freshly painted throughout with new flooring and new carpet on the stairs. All are the new colours of the year. A family friendly neighbourhood and yet quiet complex, very well maintained, clean and LOW condo fees. Surrounded by great public & Catholic schools. Shopping is literally round the corner, parks, trails, library, banks, public transportation, 5 minutes drive to Cambridge Centre, and great quick access to hi-way 401. Fully finished basement, with full bathroom and kitchenette ready for an in-law suite or an adult kid. Don't wait, make it your sweet Home! (id:8999)
288 Main Street E Unit# 4
Grimsby, Ontario
Rarely offered bungalow in a private enclave nestled in charming Grimsby. This detached all brick & stone bungalow offers 2 + 1 Bedrms and 3 bathrms. The main floor has a modern open concept design with 9 ft ceilings, hardwood floors, pot lights throughout and California shutters. Huge dream kitchen with plenty of cabinets and granite counters. The primary retreat offers a spacious walk-in closet, 5 pce ensuite bathroom with a jetted soaker tub. Fully finished basement has 3 pce bath, bedroom, large rec room, and a large utility room with plenty of storage space. Double driveway and front porch with exposed aggregate, gorgeous professionally landscaped maintenance free yard with private patio, perfect for entertaining. Located in a private exclusive 9 home enclave, close to award winning wineries, local markets, parks, schools, easy highway access and scenic small towns along the Niagara escarpment. A MUST SEE. Don't miss out on this rare find!! (id:8999)
476 Yates Drive
Milton, Ontario
Welcome to this move-in ready semi-detached home in the highly desirable Coates neighbourhood. This beautifully designed 3-bed, 3-bath home offers modern comfort, a thoughtful layout, and stylish upgrades throughout. Step inside to a bright and inviting open-concept main floor, where natural light flows seamlessly throughout the spacious living and dining areas. The upgraded kitchen is a true highlight, featuring a full pantry wall, sleek finishes, and plenty of storage- ideal for everyday living and entertaining. A dedicated main floor office/den provides the perfect space for working from home. Upstairs, the primary suite is a private retreat with a walk-in closet and a luxurious 5-piece ensuite bath. Two additional bedrooms, a full bathroom, and a charming reading nook complete the upper level. With it's blend of functional design and modern upgrades, this home is the perfect balance of comfort and style. Don't miss your chance to make it yours! (id:8999)
446 East 42nd Street
Hamilton, Ontario
Welcome to this well-maintained bungalow located in the desirable East Mountain area of Hamilton. Offering exceptional versatility and value, this home features two garages, a full in-law suite, and separate hydro meters—perfect for multi-generational living or investment potential. The main floor boasts three spacious bedrooms, a bright living space, and a beautifully crafted maple kitchen by Baresa (2018). Recent updates ensure peace of mind, including roof (2019), sump pump (2025), windows (2014/2015), and some new flooring (2020). Water line has been updated 3/4 Inch wand sewage drain has been updated to PVC. Bathrooms are conveniently located on both levels. Step outside to enjoy the private backyard, complete with a deck and storage shed—ideal for relaxing or entertaining. The wide driveway offers ample parking in addition to the two garages. This home combines charm, functionality, and modern updates in a prime location close to schools, parks, shopping, and highway access. (id:8999)
32 Cumberland Avenue
Hamilton, Ontario
Welcome to 32 Cumberland Avenue a beautifully renovated home in the heart of Hamilton's historic and revitalized St. Clair neighbourhood. This turnkey property blends timeless character with modern upgrades, making it ideal for buyers seeking quality and convenience in one of the city's most walkable communities. Every detail has been carefully updated, including new plumbing, fixtures, and a full electrical upgrade with pot lights throughout. The home also features a new furnace, central air, and all-new ductwork for year-round comfort. Enjoy the efficiency and curb appeal of all-new windows, doors, siding, roof, soffits, gutters, and enhanced attic insulation. Inside, the heart of the home is a sleek kitchen with new cabinetry, stylish countertops, and a full set of stainless steel appliances perfect for hosting or relaxing. The home offers four bedrooms and three fully renovated bathrooms, including a stunning five-piece ensuite and walk-in closet in the primary suite. Generous secondary bedrooms provide ample space for families, professionals, or those working from home. Step outside to a newly landscaped backyard oasis with a private patio and new fencing ideal for entertaining or unwinding. Every exterior detail has been designed for low-maintenance living with high-end appeal. Just steps from a community park and a 3-minute walk to the iconic Wentworth Stairs and Bruce Trail, this location connects you to Hamilton's most scenic spots. The neighbourhood is thriving, with nearby developments like Stintson School Lofts and Vista Condos adding to its vibrancy. 32 Cumberland Avenue isn't just a home its a fresh start in a growing community. Whether you're a first-time buyer, downsizer, or investor, this property checks all the boxes. (id:8999)
7 Balmoral Avenue
Welland, Ontario
Versatile Home with Main-Level In-Law Suite – Incredible Value in Welland! One of the best-priced homes in Welland that offer a self-contained main-level in-law suite! This unique and spacious property provides endless possibilities—ideal for multi-generational living, cash flowing investment property, or live in one unit and rent out the other to offset costs. Can easily be converted back to a spacious single family home as well. The main level in-law suite features its own private entrance, 1 bedroom, full bathroom, kitchen, and living room—perfect for extended family or rental income. The second floor offers a separate living space with living and dining rooms, kitchen, bedroom, and full bathroom, plus two balconies with fantastic views, great for relaxing or enjoying your morning coffee. The third floor loft, forming part of the second floor, adds even more flexibility—use it as a bedroom, playroom, office, or easily convert it into two additional bedrooms by putting up a dividing wall. You also have the opportunity to convert it into a 3rd unit! Whether you're looking for an in-law suite, a spacious single-family home, a multi-unit rental, or to live in one unit and rent out the other, this property delivers incredible potential. Don’t miss out on this rare opportunity with a great price! (id:8999)
110 Activa Avenue Unit# E29
Kitchener, Ontario
This beautifully upgraded 3-bedroom, 2.5-bathroom end-unit townhome offers the perfect combination of comfort, style, and location. Backing onto protected woodlands, it provides a peaceful and private setting while being just minutes from schools, trails, shopping at Sunrise Centre, public transit, and major highways. The main floor features a spacious eat-in kitchen with stainless steel appliances, a recently renovated powder room, and a bright, open-concept living room with brand new vinyl flooring and tiles throughout that’s flooded with natural light. From the living area, step out to your private backyard oasis, complete with a newer deck, shed, privacy fence, all completed in 2020—an ideal space for relaxing or entertaining. Upstairs, you’ll find a generous primary suite that comfortably fits a king-sized bedroom set, complete with a walk-in closet and a 3-piece ensuite bathroom. Two additional bedrooms, both with California shutters, and a second full bathroom complete the upper level. Plush carpeting throughout the upstairs was replaced in 2019, adding to the home's fresh and modern feel. The unfinished basement includes a rough-in for a fourth bathroom and offers endless potential for future living space or storage. Additional updates and features include ample storage space in the garage, a second parking spot, NEST cameras (Ring Doorbell), potlights throughout the main floor (2021) updated LED lighting (2021), and EV charger (2023). This home truly is move-in ready and offers everything you need in a convenient and family-friendly neighbourhood. Don’t miss your opportunity—book your private showing today! (id:8999)
563 Mortimer Drive
Cambridge, Ontario
Welcome home to 563 Mortimer Drive, a spacious semi-detached home located in a desirable Preston neighbourhood. Offering over 1500 sqft of finished living space, this well-maintained property has been thoughtfully updated inside and out and is truly move-in ready. The inviting main level features a bright, updated eat-in kitchen with added cabinetry (2021), stainless steel appliances including a fridge, stove, dishwasher (2021) and microwave (2023), along with refreshed flooring (2023). From the kitchen, patio doors open to the fully fenced backyard (back fence 2021) with a large covered deck (stained 2025), two sheds, and a fire pit (2024) - perfect for entertaining or relaxing outdoors. The living room offers a cozy electric fireplace with a shiplap surround and rustic wood mantle (2023), creating a warm and welcoming space. Upstairs are three comfortable bedrooms and a modern main bath (vanity and flooring 2021, tub and surround 2023), the staircase has also been upgraded with new wood risers and treads (2021). The fully finished basement provides additional living space with updated stairs and carpeting (2021), a rec room, half bath, and laundry. Additional updates include the roof (2023), furnace and AC (2022), water heater (2023), water softener (2024), and fresh paint throughout (2024). Porch railings (2023), landscaping (2024), parking for two cars, and updated light fixtures all within the past five years complete this lovely home. Every detail has been thoughtfully addressed. Located in a family-friendly neighbourhood, you’ll enjoy close proximity to schools, parks, trails, shopping, transit, and quick access to Highway 401 - ideal for commuters. Pride of ownership is evident throughout, and this home won’t last long! (id:8999)
212 King William Street Unit# 1209
Hamilton, Ontario
Experience stylish urban living at its finest in this beautiful Kiwi Condo, ideally located in the heart of downtown Hamilton. This vibrant community puts you just steps from shops, restaurants, entertainment, transit, and everything the city has to offer. The building is packed with upscale amenities, including a state-of-the-art gym and yoga studio, a welcoming concierge, a rooftop terrace with BBQs and sweeping city views, a dog wash station, mail room, and a spacious party room with fireplace and full kitchen—perfect for entertaining. Inside the unit, you’ll find a thoughtfully designed 1-bedroom, 1-bathroom layout with an airy open-concept kitchen and living area. The sleek, modern kitchen features stainless steel appliances, an island, and ample storage, while the living room flows effortlessly to a large private balcony through sliding glass doors. Convenience is key, with in-suite laundry and controlled entry for peace of mind. Parking is available at nearby municipal lots, making this property as practical as it is stylish. Whether you’re a first-time buyer, downsizer, or investor, this condo is the perfect opportunity to secure a slice of Hamilton’s thriving downtown lifestyle. (id:8999)
50 Odessa Street
Hamilton, Ontario
Bright & Spacious 3+1 Bedroom Home in Prime Upper Stoney Creek – Valley Park Neighbourhood. Welcome to your next home in the heart of Valley Park, one of Upper Stoney Creek’s most desirable neighborhoods! Perfectly located near shopping, transit, parks, recreation center, and offering easy highway access – this location is ideal for commuters and families alike. Step inside to find a freshly painted interior, updated plush carpeting, offering a clean and bright canvas ready for your personal touch. The layout features: generous room sizes throughout, 3+1 bedrooms, updated bathroom, primary bedroom with walkout to a fully fenced backyard with mature trees – private and peaceful. Private single wide driveway for 2 cars + attached single-car garage. Bonus: insulated workshop attached to the garage – ideal for hobbies or extra storage Downstairs, the spacious basement offers incredible versatility with a separate entrance, oversized rec room, additional bedroom, and a large laundry area – offering the possibility of a future in-law suite or multi-generational living, should you chose. This home has been lovingly maintained and is ready for the next owner to bring their vision to life. Whether you're a first time buyer, downsizing, or investing – this is a fantastic opportunity in a sought-after community. Don’t miss out – schedule your private tour today! (id:8999)
357 Grangewood Drive
Waterloo, Ontario
The perfect option for multi-generational living, in-law suite, or a mortgage helper! Beautifully renovated duplex bungalow situated on a highly sought-after, family-friendly crescent in Waterloo, This home features two self-contained units — ideal for aging parents, adult children, or extended family. Extensively updated throughout, including a fully permitted basement suite completed in 2020. Each unit has its own heating and cooling system, separate gas and hydro meters, and private in-suite laundry. The main floor features 3 spacious bedrooms and 1 modern bathroom, along with a large, open-concept living space. The kitchen is a chef’s dream, with quartz countertops, stainless steel appliances, and a breakfast bar that flows seamlessly into the dining and family rooms. The lower level offers a bright and welcoming 1-bedroom suite with a den, perfect for a home office or guest room. Enjoy cozy evenings by the gas fireplace, and take advantage of custom heating controls in each room, a wall-mounted AC unit, and a stylish kitchen with generous storage, countertop space and a breakfast bar. Outside, you will find a metal roof, large private fully fenced lot and double-wide driveway with space for 6 vehicles including a car port, providing ample parking for the whole family, plus a massive wood deck and spacious backyard to BBQ and entertain! Located in a highly desirable Waterloo neighbourhood, just steps from transit, minutes to the expressway access, and close to parks, green space, shopping, and all amenities. (id:8999)
1 Parkvista Place
Stoney Creek, Ontario
Welcome to 1 Parkvista Place, a beautifully updated 3-bedroom, 3-bath, 2-storey home on a desirable court lot in sought-after Upper Stoney Creek. Thoughtfully and meticulously updated in 2022, this home exudes warmth and style from the moment you step inside. The inviting foyer showcases a stunning staircase with wrought iron spindles and a vaulted ceiling. The custom kitchen by Wright Kitchens features quartz countertops, hickory hardwood flooring, pot lights, and crown moulding, flowing seamlessly into the bright living and dining area with a gas fireplace—perfect for relaxing or entertaining. Upstairs, new carpeted bedrooms provide comfort for the whole family. The main-floor laundry offers garage access and a quartz counter workspace. The finished lower level includes a built-in gas fireplace, office area, and workout space. Step outdoors to your private backyard retreat with a heated inground pool(6-ft deep end), pool shed with fridge, gazebo with lights, gas BBQ hookup, and additional shed for yard tools. Dual side doors lead to the front and side yard for easy access. Ideally located close to public transit, shopping, top-rated schools, amazing parks, a new skate park, and surrounded by a fabulous, family-friendly neighbourhood — this is the perfect place to call home. (id:8999)
7311 Guelph Line
Milton, Ontario
Welcome to your dream country retreat where timeless charm meets modernluxury. Set on over 5 peaceful acres, this beautifully renovated home offers over 3000 sq ft of finished living space, surrounded by maturetrees, new landscaping, and endless scenic views. Pride of ownership is evident at every turn. Step into the heart of the home: a new designerkitchen featuring an all-wood island, quartz countertops, 36 KitchenAid appliances, Panasonic microwave, Whirlpool bar fridge, and customcabinetry perfect for family meals and entertaining. The main floor also features a stylish renovated powder room, a functional laundry roomwith built-ins, new flooring throughout, updated trim, doors, and crown moulding, and fresh Benjamin Moore paint.Upstairs, you will find fourgenerously sized bedrooms and two luxurious full baths, fully renovated with modern vanities, flooring, and fixtures. The primary suite is aprivate escape with serene views, a walk-in closet, and a spa-inspired 4-pc ensuite. Relax by the Napoleon gas fireplace in the sun-filled livingroom or host movie nights in the walk-out basement, complete with REC room, gas fireplace, 3-pc bath, and upgraded ventilation. Additionalhighlights include:New staircase, pot lights, dimmers, light fixtures, smooth ceilings, triple-lock front doors, heat pump & A/C (2024), UV watersystem (2024), windows (2019) Washer and Dryer (2025) 35 new trees, fresh grading, and lush new lawn. Just minutes from Hwy 401, thismove-in-ready gem offers tranquil country living with unbeatable convenience. A rare opportunity to own a home where every detail has beenlovingly updated just unpack and enjoy. (id:8999)
48 Montreal Circle
Hamilton, Ontario
Welcome to 48 Montreal Circle! This beautiful 3000+ square foot home exudes elegance with its' high end quality, brilliant floor plan and attractive decor. Location: The home is set in an upscale neighbourhood just a stroll away from Lake Ontario beach front and public park. Shopping amenities are close by and highway access convenient is just minutes away. Exterior: The attractiveness of the home is highlighted by a stucco finish in the front and all brick for the balance. The double door front entrance is introduced with a covered porch and there are an array of generous size and shaped windows lending itself to a bright and airy feel. Interior: The interior of the home is amazing. Going through the front door you enter a vestibule area. from there you enter the living room area and if you go left around the corner to the front of the home there is an office/den area and the coat closet and 2 piece bathroom in the hallway. Beyond the living room is the inviting dining area and just around the corner is the awesome high caliber custom kitchen with its superb craftsmanship cabinetry, large island and high end appliances. Open to this area is the family room with a gas fireplace and between these 2 areas is the patio doors to the back deck which overlooks the yard and the treed area beyond providing a beautiful view of nature and added privacy. The upper level is amazing with its 4 generous sized bedrooms all with ensuites plus an open loft area for further enjoyment. All the flooring is either beautiful large porcelain marble look tiles or engineered hardwood. The basement level is unfinished however has outstanding options with its high ceilings and generous space. This is an outstanding quality home and should be seen to be fully appreciated! (id:8999)
35 Lido Drive
Stoney Creek, Ontario
Beautiful two-story custom multigenerational style home in Winona Park. Spanning 3800sqft over main and upper floors, open-concept design and an additional 1700sqft basement just waiting for your personal touches perfect for a inlaw set-up. Seamless indoor-outdoor flow to your private backyard oasis complete with a sparkling salt water pool, covered dining area and plenty of deck space for lounging—ideal for entertaining or relaxing in style. Located in the desirable 'Community, Beach' neighbourhood just minutes from great schooling and scenic trails for family fitness. The exquisite entry features a 2-story foyer and curved staircase to the expansive upstairs area with four massive bedrooms with their own ensuites. The grand primary bedroom with sitting area offers 5pc ensuite bath and his/hers walk-in closets. A second generous bedroom offers a nanny suite layout with its own ensuite bath and extra space for relaxing. The expansive gourmet kitchen is great for entertaining offering brand new 112x 51 island, granite countertops, and stainless steel appliances. Convenient main floor laundry/butlers pantry area just off the kitchen with its own granite and backsplash and walk out to back yard. Great room off the kitchen features custom cabinetry, cozy gas fireplace and newer flooring throughout. Open plan dining and living room area is perfect for hosting guests. Office/Den on main floor with powder room. Natural light everywhere with new big windows and california shutters and blinds. New asphalt double wide driveway being constructed. Close access to highways, hospitals, transit, and upcoming GO train, 50 Point Conservation Area, Costco, and Winona Crossing for shopping. Great parks and schools within walking distance. (id:8999)
15 Buttercup Crescent
Waterdown, Ontario
Step into this meticulously maintained home in the charming Village of Waterdown, where the warmth of a small-town community meets the convenience of city living. Open concept family room, complete with a cozy fireplace in the dining room. The modern updated kitchen is a chef’s dream, featuring granite countertops and a spacious island, bright natural light from windows and sliding doors that open to a backyard that is perfect for entertaining or relaxing. Upstairs, the primary suite has his and hers closet and a spa-inspired ensuite with a jacuzzi tub and separate shower. The fully finished basement offers a recreation room, wet bar with fridge ideal for family fun or a home office and a complete 3 piece bath. Enjoy the best of Waterdown living with nearby parks, excellent schools, a historic downtown, shopping districts, and easy access to highways and transit. This home effortlessly combines style, comfort, and convenience—ready for you to move in and enjoy in a family friendly neighbourhood. (id:8999)
209 Deacon Wood Place
Waterloo, Ontario
Welcome to 209 Deacon Wood Pl, a meticulously maintained and beautifully upgraded END-UNIT freehold townhome in the highly sought-after Laurelwood community. This home boasts a rare combination of modern updates, a fantastic functional layout, and a prime location steps from top-rated schools and amenities. The entire home is filled with natural light, enhanced by brand-new paint (2025) and luxurious new vinyl flooring (2024) throughout the main and second floors. The heart of the home features a modern kitchen with stunning quartz countertops (2022). Enjoy peace of mind with a host of recent major updates including A/C (2022), Furnace (2022), Washer (2022), Dryer (2024), Dishwasher (2022), and Water Softener 2021. The private, fully fenced backyard is a true oasis, backing onto a peaceful space for ultimate privacy. The single driveway currently provides two parking spots with the fantastic potential to add more, a rarity in the area with no sidewalk obstruction. Upstairs, the spacious master bedroom presents an excellent opportunity to easily add an en-suite bathroom. TOP-RATED SCHOOLS: Walk to Laurelwood Public School (JK-8) and Laurelwood Heights Secondary School (9-12). NATURE & RECREATION: A short stroll to the scenic trails of Laurel Creek Conservation Area (approx. 550m). The YMCA is just a 7-minute walk (approx. 0.6km) away for fitness, kids program, swimming and library. SHOPPING & CONVENIENCE: Sobeys, LCBO, Shoppers Drug Mart, Food Basic, Dollarama and restaurants are just steps away.This move-in-ready home has it all—don't miss your chance to own a gem in one of Waterloo's finest neighbourhoods! (id:8999)
6 Heatherwood Place
Kitchener, Ontario
Searching for a beautiful home that boasts 4 large bedrooms, 3.5 baths in a fantastic neighbourhood? Then 6 Heatherwood Place is the homeforyou; exceptionally well-maintained, reflecting true pride of ownership throughout. From the carefully cared-for exterior and landscapedgroundsto the spotless interior and updated features, every detail has been thoughtfully attended to. This high level of upkeep ensures that thehome ismove-in ready and provides peace of mind for the next owner. In addition, there is the ability to park 3 vehicles in the driveway. Nearby,you’llfind excellent schools, parks, and community centres that support an active lifestyle, while shopping, dining, and essential services areonlyminutes away. With quick access to major highways, commuting across the Region or to the GTA is seamless, and nearby trails,recreationfacilities, and cultural attractions ensure a well-rounded lifestyle for residents. For growing families looking to upsize, this home offersthe perfectbalance of space, comfort, and location. Larger living areas and thoughtfully designed rooms provide room for both shared familymoments andindividual privacy, while the nearby schools, parks, and community amenities create an environment where children can thrive andparents canfeel connected. Come join the neighbourhood. Some nice added features are the pocket living room doors and the backyard FrenchDoorsw/built-in blinds are convenient for cleaning. It also comes with a custom bar and an EV charger on the exterior. RECENT UPDATES:Driveway -2025, Back deck - 2025, Fridge - 2024. Stove - 2023, Paint & Vinyl Flooring - 2023, Washer & Dryer - 2019, Furnace & AC - 2019,Roof - 2019. (id:8999)
5124 Canborough Road
West Lincoln, Ontario
YEAR ROUND WATERFRONT COTTAGE LIVING! What does home mean to you? A safe haven for your family to grow and thrive in? A welcoming house to host friends and enjoy making memories? Whichever definition you choose, this property fits the bill! An inviting Cape Cod style country feel home with a spacious yard on the Wellandport waterfront, offering a special place for a family to thrive in. An updated dock for fishing, kayaking, paddle boarding and soaking up the views! *** A fabulous feature are two driveways with an additional large finished garage with hydro, heat, hardwood flooring and a storage loft!! *** A finished sun room overlooking the river. An updated large bath with ensuite privilege and gorgeous views of the river. A Large flex space off the primary bedroom for a closet of your dreams, a studio, or office. A lovely potting/garden shed. There's so much to love here. Check out the photos and tour, make an appointment to come take a look, and then make this Your Niagara Home! (id:8999)
320 Winterberry Boulevard
Thorold, Ontario
Welcome to this meticulously maintained 4-level backsplit that offers much more than meets the eye. Nestled in the West Community neighbourhood with other family homes, this 21-year-old home sits on a larger corner lot adjacent to Winterberry Park. With over 2160 finished sq ft this comfortable home provides lots of space and flexibility. Come and see how much room there is for family, for entertaining, or for working from home. Once inside, high ceilings welcome you to the expansive and airy open-concept layout. The kitchen includes a large island and modern stainless-steel appliances. Off the main floor there is a generous family room with a gas fireplace for cozy nights, with an adjoining office, den or bedroom. The fully finished lower level has a large recreation room and adjoining bedroom. The private backyard oasis has an in-ground saltwater pool with a new liner (2021) and new heater (2023). With nothing on the south side of the home but 1.25 acres of park this is a fantastic outdoor space to entertain or relax poolside. Close to all that Thorold has to offer, Brock University and green space, this home is turn-key and move-in ready. Start making your own family memories at 320 Winterberry Boulevard! (id:8999)
1470 Queens Boulevard
Kitchener, Ontario
Attention first-time buyers and investors! Welcome to 1470 Queens Blvd., a versatile backsplit home with in-law or tenant potential. This home offers 3 spacious bedrooms on the second floor with original hardwood floors and a full 4-piece bathroom. Large windows throughout the home bring in plenty of natural light. On the main floor, enjoy a bright living room, comfortable dining area, and functional kitchen. The lower level, with its separate side entry, adds flexibility with a 3-piece bathroom (installed in 2022), a bedroom/living space, and shared laundry room. Step outside to a fully landscaped backyard with patio & swing set, perfect for relaxing or entertaining. The front yard is landscaped, the driveway accommodates 2+ vehicles, and a shed offers extra storage. Recent updates include: basement and main bathroom windows (2015), bedroom windows and roof (2020), water softener (2023), and washing machine (2024) - all adding peace of mind for years to come. Conveniently located near elementary and high schools, shopping, parks, transit, and with quick access to the highway, this property combines comfort, functionality, and opportunity. Don't miss your chance to make it yours! Book a showing today. (id:8999)
2210 Highway 54
Caledonia, Ontario
This stunning 5-bedroom, 2.5-bathroom home spans over an energy efficient 3,800+sq/ft and is perfectly positioned to overlook the breathtaking Grand River. Nestled on a generous lot overlooking rolling fields at the back and river access just across the street, it’s an ideal setting for those who love the outdoors. Adding to its appeal, a massive 100’ x 40’ detached shop provides endless possibilities for hobbies, storage, or business use (w/ high speed fibre internet). The main floor boasts a spacious and inviting layout with 9ft ceilings, featuring a custom kitchen with a wood-paneled ceiling, stone countertops, a stylish herringbone backsplash, and a large island—perfect for gathering with family and friends. The adjacent dining room, with its tray ceiling and wood accent wall, offers picturesque views of the Grand River. The oversized great room is a true showstopper, complete with a floor-to-ceiling stone fireplace, vaulted ceiling, and expansive windows that frame stunning views in every direction. Step through one of two patio doors to your private outdoor oasis, featuring a large covered patio and built-in outdoor kitchen, ideal for entertaining. On one elevated side of the home, the primary suite offers a peaceful escape with a walk-in closet and a luxurious ensuite, complete with a custom tile shower. The second level hosts four additional bedrooms and a full 4-piece bathroom. The versatile basement offers even more potential, with its own private entrance from the attached double garage, making it an excellent option for an in-law suite or additional living space. For those needing extra room for vehicles, equipment, or recreational toys, this property delivers! The huge concrete parking area and driveway ensure ample outdoor storage/parking for vehicles/trailers. Don’t miss this rare opportunity to own a spectacular home in a prime location with endless possibilities! Luxury Certified. (id:8999)
86 Junetown Circle
Brampton, Ontario
One Of Credit Ridge’s Finest! Over 4,000 Sq Ft Of Luxury Living. Hardwood Throughout, No Carpet. Gourmet Kitchen W/Quartz Counters, New Backsplash, Center Island & S/S Appl. 4 Spacious Beds W/Built-In Closet Organizers, 3 Upg Baths. Fin Bsmt W/Office, Family Rm, Stone Wall, Fireplace, Games Area, Gym, 5th Bed & Bath. New Interlocked Porch, Oversized Deck W/Pergola, Pot Lights. Well-Maintained & Move-In Ready! (id:8999)
158 Eagle Avenue
Brantford, Ontario
Private Backyard Retreat Backing Onto Green Space & River Trails. Whether you’re a first-time buyer or looking to downsize, you will fall in love with this enchanting brick bungalow tucked onto a mature, tree-lined street. Step inside the front foyer to find a cozy living room warmed by a natural gas fireplace and a family-style dining room that flows seamlessly into the modern white kitchen designed to impress. An abundance of cabinetry and counter space are complimented by granite countertops and a functional island with second sink and dishwasher. Garden doors invite you outside to a private backyard retreat that feels worlds away from city life. Enhanced landscaping creates a layered outdoor experience: a large deck with gazebo for gatherings, accent lighting, raised vegetable garden, a tranquil pond complete with several koi and a stone conversation area tucked toward the back of the deep lot. You’ll enjoy having the SC Johnson Trail and the Grand River nearby for walking, biking or simply taking in nature. Practical touches include a large 4-piece bath with separate tub and shower. Shingles approximately 4.5 years. Furnace - 2024. The basement is a great space for storage, workshop or home gym. Plenty of parking. Reward yourself with the perfect combination of historic charm of this cute brick bungalow and outdoor beauty. Get ready to move! (id:8999)
36 Beattie Crescent
Cambridge, Ontario
Truly One Of A Kind in Mattamy's High Demand Millpond Community on a Lovely Street Overlooking the Farmlands. Loaded with Numerous Updates!!! Popular Greenway Model Just Under 2300 Sq. Ft . Main Floor Features 9' Ceiling, Upgraded Flooring Thru-out flooring Open Concept Living & Dining room With Bay Window. Upgraded Kitchen With large Centre Island, Pots & Pan Drawers. Custom Back splash, Huge Family Room. POT LIGHTS GALORE!!! CALIFORNIA SHUTTERS. Painted in Clear Neutral Tonnes. Hardwood Staircase With Plush Runner. Computer Loft on 2nd Floor, Custom Size Huge Master Bedroom With W/I Closet & a 5 Pce En-suite Featuring A Seamless Glass Shower & A Large Soaker Tub. 2nd Bedroom With a Walk In Closet & Cathedral Ceilings. 2 Other Good Sized Rooms. Hardwood Staircase Leads to A Fully Finished Gorgeous Basement. With a Full Oversize Bedroom & A Full Washroom. Huge Re. Room + games Rm/ gym setup. POT LIGHTS!! Lush Green Front & Backyard Lawns. NIce Newer Deck. PARKING FOR 4 CARS ON THE DRIVEWAY & A DOUBLE CAR GARAGE. Close To 3 Parks, Hwy 401 ,Transit, Schools, Shopping & the Thriving yet Quaint Downtown Hespeler on The River. (id:8999)
68 Powell Drive
Binbrook, Ontario
Welcome to Your Dream Family Home in Beautiful Binbrook! Nestled in the heart of scenic community, this charming family home offers the perfect blend of comfort, space, and lifestyle. Binbrook is a peaceful, family-friendly neighborhood ideal for raising children and enjoying a strong sense of community. Step inside and be welcomed by a bright and airy open-concept main floor, where the kitchen, dining, and living areas flow seamlessly, making it perfect for everyday living and effortless entertaining. A conveniently located main floor half bathroom adds to the functionality of this well-designed space. Upstairs, unwind in the spacious master bedroom. Two additional bedrooms and a full bathroom complete the upper level, offering plenty of room for family and guests, Step outside into your expansive backyard oasis, ideal for hosting summer barbecues, relaxing on the deck, or watching the kids play. This is more than just a house, it's a place to call home. Don't miss your chance to make it yours. (id:8999)
310 Fall Fair Way Unit# 4
Binbrook, Ontario
Welcome to this stunning Losani-built townhouse, offering a perfect blend of style, comfort, and convenience. The fabulous eat-in kitchen is a true showstopper, featuring custom cabinetry, soft-close drawers, granite countertops, stainless steel appliances, a movable granite island, and ceramic tile flooring. Step through the walk-out to a beautifully maintained backyard with a private patio - ideal for relaxing or entertaining. The open-concept living and dining area is bright and inviting, showcasing a large bay window, custom blinds, upgraded lighting, and a convenient 2-piece powder room. Upstairs, the upgraded oak staircase leads to three spacious bedrooms, including a serene primary retreat complete with Berber carpet, a walk-in closet with natural light, and a luxurious 4-piece ensuite. Enjoy the oversized subway tile shower, soaker tub, and ample storage. The additional bedrooms also feature Berber carpets and large closets, while the main 4-piece bath mirrors the elegant finishes of the ensuite. A convenient upper-level laundry room adds to the homes functionality. With an automatic garage, inside entry, and fantastic curb appeal, this home truly has it all. Don't miss your chance to make it yours! (id:8999)
4252 William Street
Lincoln, Ontario
Fantastic Income Potential in the Heart of Beamsville! This spacious backsplit with an in-law suite is the perfect opportunity for investors, house hackers, and first-time buyers alike. Located in a beautiful, family-friendly neighbourhood, this property is walking distance to downtown Beamsville, shopping, schools, and transit, making it ideal for both tenants and long-term equity growth. The home features two self-contained units, each with its own entrance, updated finishes, and stainless steel appliances. The upper level offers a bright, L-shaped living room, enclosed front porch, 3 bedrooms, and a 4-piece bathroom. The lower unit includes 2 bedrooms, a 3-piece bathroom, and an open-concept kitchen, living, and dining area with a cozy gas fireplace. Outside, you'll find a detached 2-car garage and a concrete driveway with ample parking. The property sits on a massive lot with R3 zoning, offering future flexibility for investors or buyers exploring a garden suite conversion or further development. (id:8999)

