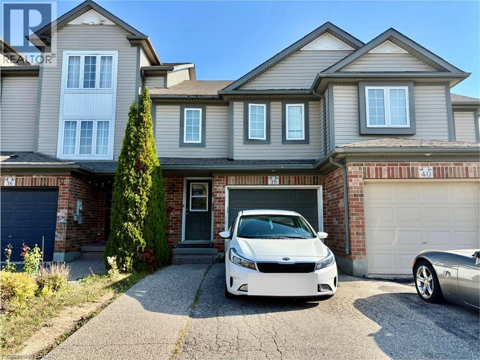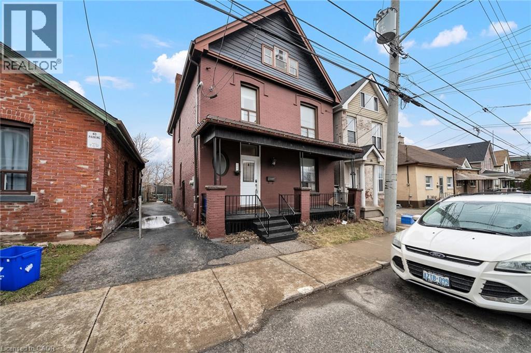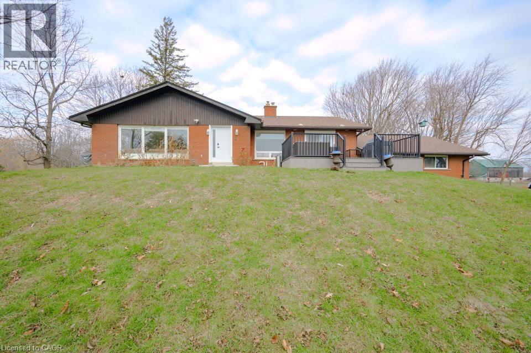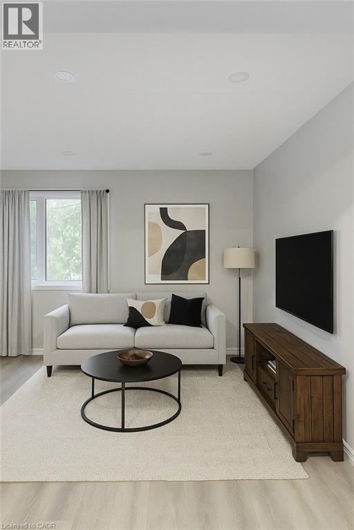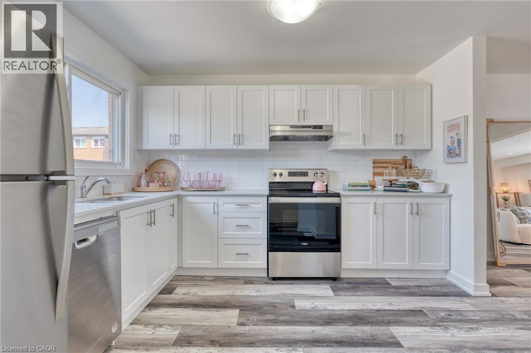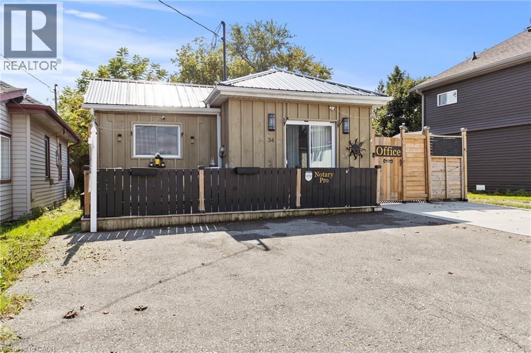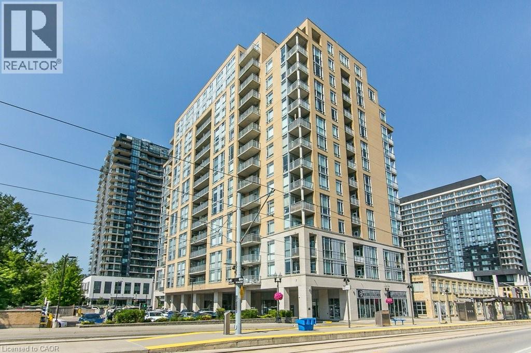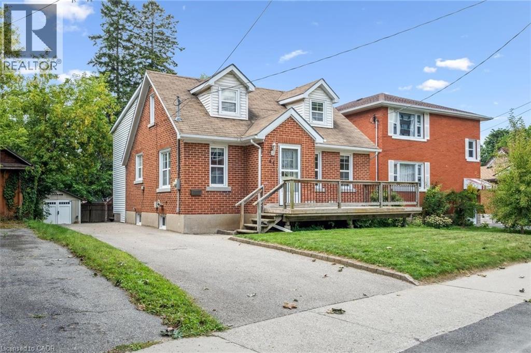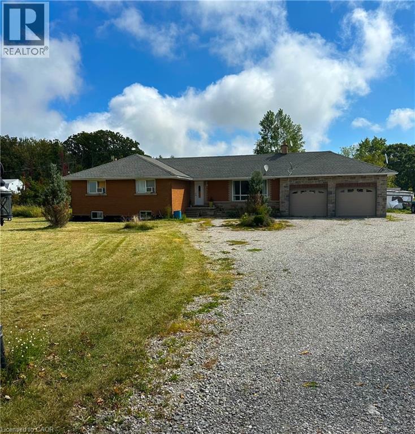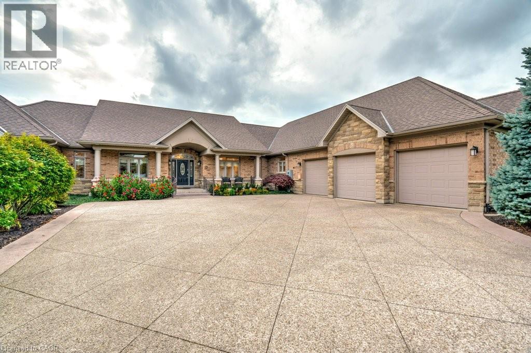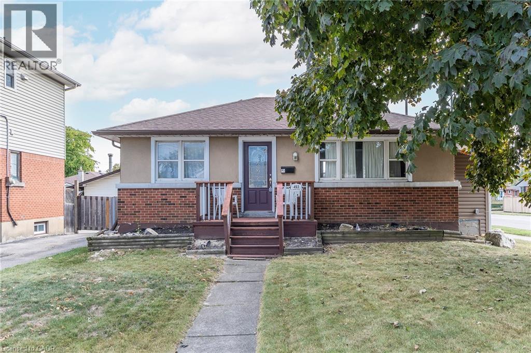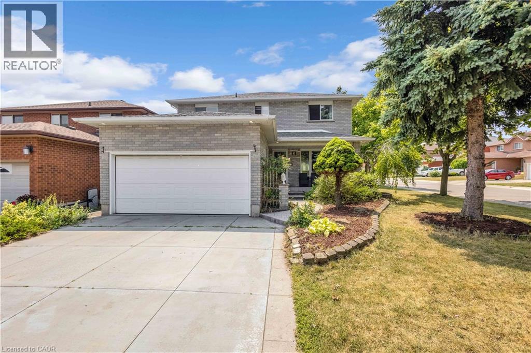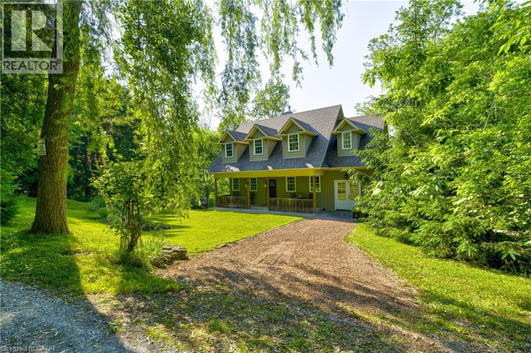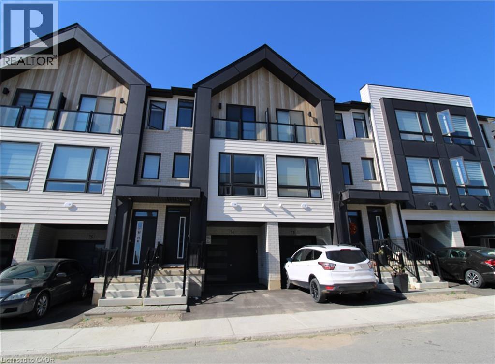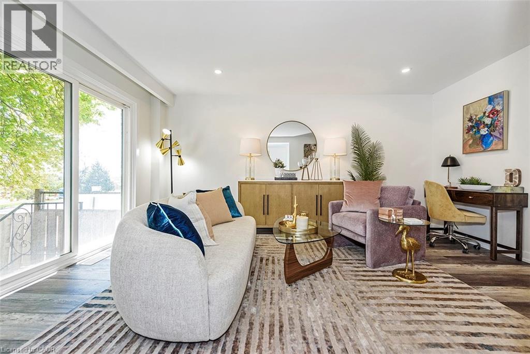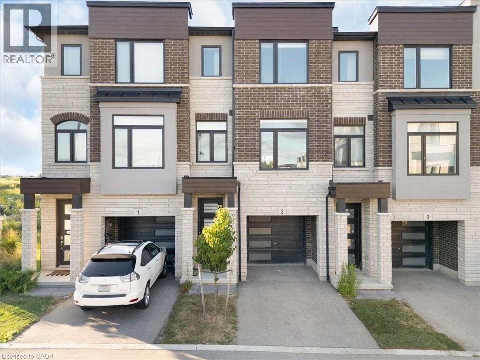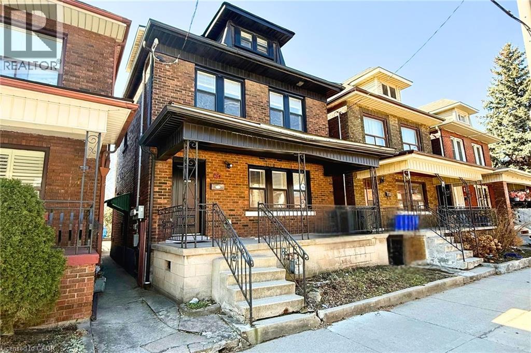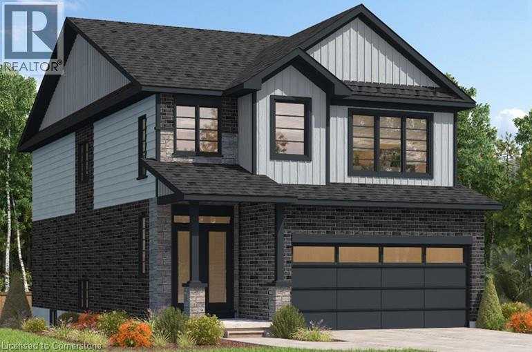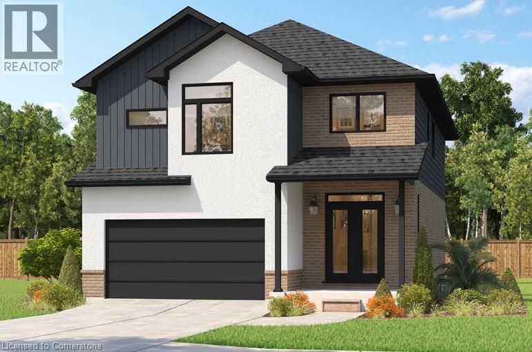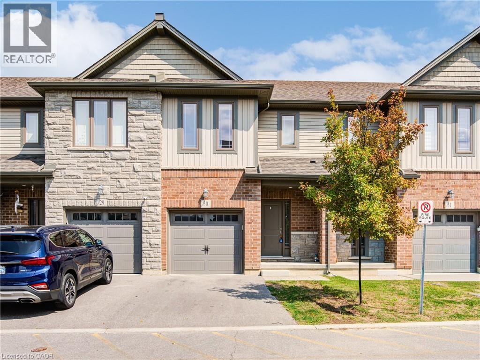38 Max Becker Drive
Kitchener, Ontario
This FREEHOLD townhome is located in the highly sought-after Williamsburg neighbourhood, offering an excellent opportunity for first-time home buyers or small families. It features three spacious bedrooms, 1.5 bathrooms, 2nd floor laundry, and a fully finished basement with a rough-in for an additional bathroom. Set in a family-friendly community, this home provides convenient access to major highways, schools, gym, shopping centre, and a variety of everyday amenities, combining comfort, convenience, and lifestyle in one ideal location. (id:8999)
199 Bay Street N
Hamilton, Ontario
Welcome to this spacious 5 bedroom, 2.5 bath home, just steps away from Bayfront Park, the West Harbour Go Station, major amenities, and highway access. The main floor features an open-concept layout, highlighted by a modern kitchen complete with quartz countertops, two separate sinks, and a convenient breakfast bar. The dining room seamlessly connects to the backyard, making it ideal for both indoor and outdoor entertaining. Upstairs, you'll find three comfortable bedrooms on the second floor, and an additional two bedrooms on the third floor, providing ample space for a growing family. The primary bedroom includes a private three-piece ensuite for your convenience. The basement is partially finished waiting for your finishing touches. No Representation or Warranties are made of any kind. Rental equipment, parking fees, and other fees are unknown. RSA (id:8999)
491 Hwy 5 W
Dundas, Ontario
Welcome to your dream country retreat! This fully renovated ranch bungalow set well back from the entrance, sits on 2.47 scenic acres, offering the perfect blend of privacy and functionality. Enjoy modern finishes throughout the open-concept main floor featuring a stylish kitchen, a spacious living area, and bright dining space with serene views. With a few minor adjustments this home would give you 2+2 bedrooms, 2.5 updated bathrooms, and a finished lower level with separate entrance – ideal for in-law suite potential. Outdoors, you'll find a tranquil pond, a detached workshop with heat and hydro for hobbies or storage, and a 2-car garage. Bonuses include natural gas to the home, garden irrigation and complete water filtration system. Whether you're entertaining, relaxing, or working from home, this property has it all. Peaceful rural living just minutes from town amenities! Don’t be TOO LATE*! *REG TM. RSA. (id:8999)
190 Fleming Drive Unit# 34
London, Ontario
Spacious 5-Bedroom Townhome with Walk-Out Basement in Prime Location Across from Fanshawe College! Welcome to 190 Fleming Drive, Unit #34, a well-maintained and spacious 5-bedroom, 2-bathroom townhouse located directly across from Fanshawe College, making it an ideal opportunity for investors, students, or families. This bright, functional home offers a generous living area, an eat-in kitchen with ample cabinetry, and direct access to a private backyard. The walk-out basement adds valuable living space, perfect for a rec room, additional bedrooms, or a home office. The upper-level features three generously sized bedrooms and a full bathroom, while the lower level provides two additional bedrooms and plenty of flexible space. Enjoy the convenience of one assigned parking space, with visitor parking available. Situated in a prime location close to shopping, parks, public transit, and all major amenities a fantastic investment or home for those seeking convenience and space. (id:8999)
20 Anna Capri Drive Unit# 26
Hamilton, Ontario
$30,000 IN SAVINGS WITH EXTENDED CLOSING!!!! Welcome to 20 Anna Capri, Unit 26 - a beautifully renovated townhome in the prime Templemead neighbourhood on the Hamilton Mountain! This bright and modern home features a stunning new kitchen with quartz countertops and stainless steel appliances, a separate dining room, spacious living room, and a convenient main-floor powder room, all finished with wide-plank vinyl flooring. Upstairs offers three generous bedrooms and a 4-piece bath. The unfinished basement provides plenty of storage or future potential. Steps to all amenities, transit, schools, and parks. ** Photos are of Model Home. (id:8999)
44 Mark Crescent
Cambridge, Ontario
West side bungalow with an apartment. Great location, great value. Are you ready to simplify your life? Maybe you're looking for extra income. This home is ready for you to unpack and enjoy the benefits of having a one bedroom basement apartment with enough room to another bedroom if needed. With a separate entrance and oversized windows, the basement is bright and spacious and ready to start producing for you. Or ready for more family members to enjoy it. On the main floor you'll find a massive primary bedroom plus two other good size bedrooms and an open concept layout for the living room, dining room and kitchen. Outside you'll find just the right amount of yard to enjoy outdoor space but not spend a whole day with upkeep. Roof was done in 2012. Other updates for added peace of mind include; Furnace, Air conditioner, Additional insulation to attic and basement exterior walls, Sofit, Fascia & Eaves and Exterior parging. (id:8999)
34 Pansy Avenue
Port Dover, Ontario
Always wanted to own a little piece of paradise in a quaint & vibrant beach town? Look no further, this cottage style home can be enjoyed all year round or seasonally, whatever you desire or need. This fantastic property has so many great features to appreciate. A great curb appeal with parking fit for 3 cars, completely private fenced in yard and entry way and a sweet fenced in deck off the front to sit out as an extra bonus area of outdoor living. Beyond the private front gate you will enjoy multiple lounge areas including a side door concrete patio which you will also find a trailer clean-out drain for those trailer enthusiasts. A few steps away you will find your first she/he shed that can be used as an (currently) office or workshop or whatever you desire. Step further into the yard and you will find another outdoor patio that leads you to a covered screened in gazebo to enjoy refuge from the sun or your evenings outdoors while being completely covered in. Don't worry this sweet home also has a little space for your guests to sleep while visiting offering an outdoor sleeper bunkie. Let's now step inside the main home that boasts an inviting space open to the kitchen and living area sliding door access to the front porch. A cute bedroom domain and a 3 piece bathroom awaits you. Heating includes a combination of heat/ac pump (2024), gas fireplace, and electric heat in the office shed, bunkie and covered gazebo. Also featuring 3 large outdoor electrical units which can be used for tailer, hot tub (30amps), or whatever your needs, most windows on main home, upgraded pipes, outdoor tap featuring hot & cold water, and so much more! Don't miss out on this little piece of paradise located within a quiet neighbourhood within steps to park, baseball diamonds, trail with lakeview, walking distance to well known Port Dover beach, shops, and restaurants, and other amenities. (id:8999)
191 King Street S Unit# 501
Waterloo, Ontario
Welcome to modern living in heart of Uptown Waterloo at the iconic Bauer Lofts, where contemporary design meets urban sophistication. This beautifully maintained 1-BEDROOM + DEN condo offers 995 sq. ft. (as per MPAC) of open-concept living with soaring ceilings that are almost 10' tall, exposed concrete accents, and dramatic wall-to-wall windows that flood the space with natural light. Overlooking the tranquil rooftop terrace, Bauer Kitchen and Uptown Waterloo from your private and oversized balcony that adds an extra 132 sq ft (as per IGUIDE) of outdoor space. The spacious living area starts with an oversized entry space that flows seamlessly into a modern kitchen with granite countertops, stainless steel appliances and an island with soft-close drawers and an electrical outlet for added convenience. The versatile den can easily become a 2nd bedroom, guest bedroom or home office or 2nd dining area. The primary bedroom features floor-to-ceiling windows and connects to a luxurious 5-piece ensuite with a jetted tub, ceramic shower with glass door, and double vanity. A separate 3-piece bathroom and in-suite laundry add extra convenience. This condo was the first one to be occupied back in 2008. It has the best underground parking spot on P2, right next to the elevators and an oversized storage locker (212B) just steps from the parking spot. Bauer Lofts residents enjoy premium amenities: a fully equipped fitness centre, rooftop patio with BBQs, and a chic party room with catering kitchen. With a Walk Score of 93, you're just steps from Vincenzo’s, The Bauer Kitchen, Belmont Village, Waterloo Park, and the LRT station right outside your door. Plus, the nearby Iron Horse Trail offers recreation at your doorstep. Secure entry and direct underground access to shopping and dining complete the picture. This isn’t just a condo — it’s a vibrant, connected lifestyle in one of Waterloo’s most sought-after communities. Book your private showing today! (id:8999)
88 Charles Best Place
Kitchener, Ontario
Welcome to 88 Charles Best Place. This well-maintained FREEHOLD townhouse is situated on a quiet tree-lined street and features a private backyard with no rear neighbours. LOW PROPERTY TAXES and NO FEES make this 3 bedroom townhouse an excellent option for first time buyers or investors looking for true freehold ownership. The entry level offers access to the garage and laundry as well as a useful flex-room which can be used as an office, recreation room or for extra storage. Upstairs on the main level, you will find a bright kitchen and dining room with french door access to the backyard and decks. The living room at the front of the house is spacious and bright. The two-piece washroom is also on this level. Upstairs you will find 3 bedrooms and a large main 4-piece bathroom. The EXTENDED DOUBLE DRIVEWAY and garage allows PARKING FOR UP TO 4 VEHICLES. Many of the mechanical and exterior updates have been completed including newer windows, garage door and opener, furnace and AC (within the last 5 years) and roof (2020). Enjoy the convenience of living close to parks, local shopping, community centres and easy highway access. (id:8999)
41 Brunswick Avenue
Kitchener, Ontario
Welcome to 41 Brunswick Ave in Kitchener! This charming 1.5-storey detached home is situated on a quiet street and offers great potential for first-time homebuyers, investors, or renovators. Inside, the main level features a cozy living room, a separate dining room, a 4-piece bathroom, a functional kitchen, and a bedroom that would also make a great home office. Around the corner is a bonus family room addition that boasts tall ceilings, bright windows, and access to the backyard. On the second level, you will find two more bedrooms along with a convenient two-piece bathroom. The unfinished basement provides storage space and has the potential for extra living space once completed. Outside, enjoy the spacious front and rear decks, as well as an expansive backyard with mature trees. Additional features include a garden shed for storage and driveway parking for up to four cars. This home is conveniently located just a short walk from the Breithaupt Centre and Park, as well as transit and shopping options. (id:8999)
374 Fairway Road
Woodstock, Ontario
This spacious 4-bedroom, 3-bath detached home in desirable North Woodstock offers a rare opportunity. Featuring a legal walkout basement with kitchen and bath, it’s perfect for extended family living or an in-law suite. Accessibility features include an Acorn stair lift and a walk-in tub. Enjoy the massive backyard from your second-storey deck, or relax in the generous primary suite with two walk-in closets and a 5-piece ensuite bath. Additional highlights include a double garage, formal living/dining space, 2 kitchens, 2 laundrys, and a versatile layout ready for your finishing touches. The home offers tremendous potential for the right buyer to add value in a sought-after neighbourhood. (id:8999)
295 Park Road S
Grimsby, Ontario
LOCATION LOCATION LOCATION! WELCOME TO 295 PARK RD S. ALL BRICK AND STONE BUNGALOW SITUATED ON A A VERY SOUGHT AFTER 10 ACRE PARCEL WITH APRROX 3-4 ACRES MATURE FOREST AND ENDLESS PRIVACY. LOVELY REAR DECK OVERLOOKING PRIVATE YARD WITH GAZEBO. HOME FEATURES 3 BEDROOMS AND 1 BATH. ATTACHED DOUBLE CAR GARAGE. HOME IS READY FOR YOUR FINISHING UPDATES OR BUILD YOUR DREAM HOME. HOME IS BEING SOLD IN AS IS WHERE IS CONDITION. (id:8999)
17 Tews Lane
Dundas, Ontario
Welcome to over 7,000 total square feet in one of the area’s most sought-after estate neighbourhoods — just minutes from Spencer Gorge Conservation Area. This home doesn’t just check boxes, it rewrites the list. Step inside to a spacious foyer with a walk-in closet that sets the tone for the expansive rooms and views to come. The main floor is an entertainer’s dream with a huge living room, elegant dining room with coffered ceiling, sunroom with walk-out to the patio, and a family room anchored by a cozy gas fireplace. The large kitchen steals the show with generous backyard views and room to create any meal you can imagine. Finished entertaining? Retreat to the primary suite the size of some condos — complete with his-and-her walk-in closets and not one, but two spa-worthy ensuites with heated floors. Another main floor bedroom also has its own ensuite, perfect for guests or extended family. Upstairs adds two large bedrooms, a bonus room, a solar-tube lit four-piece bathroom, and even a walk-in attic for storage. A commercial-grade washer/dryer has your back when laundry day comes. Car lover? The three-car garage with exposed aggregate driveway includes a heated workshop and wheelchair lift for accessibility. Outside, enjoy 1.4 acres of privacy and garden views. The basement with over 3,000 square feet is ready for your theatre, gym, or wine cellar. Efficient geothermal heating/cooling, two water heaters, reverse osmosis, and 400-amp service make you future-ready. Don’t be TOO LATE*! *REG TM. RSA. (id:8999)
493 Upper Gage Avenue
Hamilton, Ontario
CONVENIENT LOCATION! This great BRICK bungalow with LEGAL separate unit is located close to ALL amenities. This great home offers great curb appeal w/small deck to enjoy people watching with a morning coffee or evening wine. Inside you will LOVE the open concept floor plan perfect for entertaining and offers plenty of natural light. The Liv Rm. offers plenty of room for family nights at home. The Eat-in Kitch offers modern white cabinets and tiled backsplash, this area is perfect for prepping family meals. The main flr is complete with two spacious bedrooms and a 4 pce bath. The basement is finished and ready for income supplement, older children still at home or an in-law set up. This floor has been newly renovated in the last few years. Prepare to be WOWED by this MODERN open concept Liv Rm & Kitch. The Kitch offers modern white cabinets, S/S appliances, stone counters, breakfast bar w/extra seating modern lighting and tiled backsplash. This floor is complete with a spacious bedroom, 3 pce bath and laundry. It does not stop there the property also offers a single detached garage could make an ideal he/she shed, spacious back yard with plenty of space for your backyard oasis or for the the kids to play, there is also a shed offering plenty of storage for all your outdoor tools. DO NOT MISS this great property at a GREAT PRICE!!! (id:8999)
2 Robespierre Court
Hamilton, Ontario
Welcome to this beautifully maintained home that offers style, comfort, and spacious living for your family. Step into a grand 16’9” foyer, highlighted by a welcoming spiral staircase. The renovated kitchen features quartz countertops, elegant floor tiles, crown moulding, a stylish backsplash, newer appliances, and a large centre island perfect for entertaining. Bright pot lights illuminate the entire main floor, which has been freshly painted and showcases hardwood flooring throughout the living, family, and dining rooms. Enjoy a large dining area, a generously sized living room, and a spacious and lovely family room. The home also includes a convenient inside entry to the garage, while sliding doors in the kitchen provide natural light and direct access to the backyard. The upper level features four spacious bedrooms and two bathrooms. The beautiful primary bedroom includes a nice-sized walk-in closet and a 4-piece ensuite. Stylish hardwood floors run throughout the entire upper level. The finished basement offers multiple living areas, providing a great space for family time or get-togethers with friends. It includes ample storage, a small kitchenette, and a 3-piece bathroom—perfect for a home gym, office, or additional living space. What else could you ask for? Outside, a double-wide driveway accommodates parking for up to six cars. Within proximity to schools, public transit, the YMCA, parks, Limeridge Shopping Mall, grocery stores including Food Basics and NoFrills, and the highway, this is truly the most convenient location. Best of all, you can walk to the majority of these places! This home truly has it all—modern upgrades, ample space, and thoughtful design to suit your lifestyle. (id:8999)
1245 Filman Road
Ancaster, Ontario
Nestled in Ancaster’s escarpment and connected to the Bruce Trail, this 1.5-storey home is a rare opportunity to live immersed in nature while minutes from city life. Tucked away on a lush, secluded 209’ x 100’ lot, this 2-bedroom, 1.5-bath home offers 2,225 sq ft of finished living space and a walkout basement, seamlessly blending rustic charm with urban accessibility. Inside, the space exudes warm, cottage-inspired character: hardwood floors throughout, custom wood finishes, and natural textures throughout. The inviting kitchen features custom wood cabinetry, upgraded appliances, and a cozy breakfast nook with treetop views. The main level offers an inviting flow for entertaining, and a generous sized laundry room, while the walkout basement provides flexibility for future living space or studio potential. Two elevated balconies and a charming front porch provide multiple outdoor living spaces surrounded by nature. Morning coffee, evening wine, or birdwatching – your forest-framed oasis awaits. Whether you're exploring nearby waterfalls, hiking the trails from your own backyard, or hosting on the porch surrounded by mature trees, this home offers a lifestyle like no other – and just minutes away from McMaster Hospital/University, Hwy 403, Ancaster Village, Fortinos, Canadian Tire, shops and amenities. A rare blend of rustic living and urban convenience—this is escarpment living at its finest. (id:8999)
55 Tom Brown Drive Unit# 74
Paris, Ontario
Stunning 3 storey, 3 bedroom, 2.5 bathroom home close to the 403, shopping and schools. Upgrades include luxury vinyl plank flooring on stairs at entry and on all levels, quartz counter tops in kitchen and bathrooms, extended height cabinets, home monitoring package, garage door entry to house, pot lights in family room, undermount sink, glass shower in ensuite and backyard walkout from the kitchen/dining area. Appliances included. (id:8999)
1444 Upper Ottawa Street Unit# 21
Hamilton, Ontario
Welcome to Unit 21-1444 Upper Ottawa Street in Hamilton! This fully renovated townhome is nestled in the desirable Templemead neighbourhood, just minutes from highway access, shopping, and top-rated schools. The main floor features a spacious living and dining area, a stylish 2-piece bath, and a stunning new kitchen with quartz countertops and brand new stainless steel appliances. Modern vinyl-plank flooring flows throughout. Upstairs, you’ll find three very generously sized bedrooms, a beautifully updated main bath, and ample storage. The unfinished basement offers great potential for finishing or just storage. Complete with a 1-car garage, private driveway & backyard! *Listing photos are of Model Home (id:8999)
314 Equestrian Way Unit# 2
Cambridge, Ontario
Welcome to this modern style beautiful 3 bedroom plus Den with lots of upgrades and ready to move-in luxurious town. This 3-bedroom with Den on main floor and 4-bathroom home offers a great value to your family! Main floor offers a Den which can be utilized as home office or entertainment room with powder room. 2nd floor is complete open concept style from the Kitchen that includes an eat-in area, hard countertops, lots of cabinets, stunning island, upgraded SS appliances, big living room and additional powder room. 3rd floor offers Primary bedroom with upgraded En-suite and walk-in closest along with 2 other decent sized bedrooms. Beautiful exterior makes it looking more attractive. Amenities, highway and schools are closed by. Do not miss it!! (id:8999)
574 Cannon Street E
Hamilton, Ontario
Turnkey Multi Family Investment Opportunity in the Heart of Hamilton! An exceptional opportunity to own a fully renovated 3-Unit, cash-flowing multi-unit property in Downtown Hamilton! This investment boasts modern finishes, strong rental income, and minimal maintenance, making it a prime investment for any savvy buyer. SUITE MIX: 1 x 2-Bedroom Unit and 2 x 1-Bedroom Units – All units updated within the last 3 years featuring modern finishes such as Quartz countertops, stainless steel appliances, vinyl plank flooring, subway tile backsplashes, and brand-new bathrooms. 2 of the 3 units feature private laundry for tenant convenience! Rent roll as such; Unit 1 (second floor): $1,695/month + Hydro, Unit 2 (Main floor): $1,600/month + Hydro and Unit 3 (Basement): $1,057/month (All-Inclusive). A sought-after area attracting young professionals and long-term tenants! (id:8999)
200 Benninger Drive
Kitchener, Ontario
***FINISHED BASEMENT INCLUDED*** Perfect for Multi-Generational Families. Welcome to the Foxdale Model, offering 2,280 sq. ft. of thoughtful design and upscale features. The Foxdale impresses with 9 ceilings and engineered hardwood floors on the main level, quartz countertops throughout the kitchen and baths, and an elegant quartz backsplash. Featuring four bedrooms, two primary en-suites, and a Jack and Jill bathroom, it's a true generational home. Additional highlights include soft-close kitchen cabinets, upper laundry cabinetry, a tiled ensuite shower with glass enclosure, central air conditioning, and a walkout basement with rough-in for future customization. Brokerage Remarks (id:8999)
196 Benninger Drive
Kitchener, Ontario
Fraser Model Generational Living at Its Finest. Step into the Fraser Model, a 2,280 sq. ft. masterpiece tailored for multi-generational families. Designed with high-end finishes, the Fraser features 9 ceilings and 8 doors on the main floor, engineered hardwood flooring, and a stunning quartz kitchen with an extended breakfast bar. Enjoy four spacious bedrooms, including two primary suites with private ensuites and a Jack and Jill bathroom for unmatched convenience. An extended 8' garage door and central air conditioning are included for modern living comfort. The open-concept layout flows beautifully into a gourmet kitchen with soft-close cabinetry and extended uppers. Set on a premium walkout lot, with a basement rough-in and HRV system, the Fraser offers endless customization potential. (id:8999)
755 Templemead Drive
Hamilton, Ontario
This stunning 3-bedroom, 3.5-bath home offers the perfect blend of comfort, style, and entertainment. Step outside to your private backyard retreat, complete with a heated in-ground saltwater pool and soothing hot tub—ideal for family fun and relaxation. Inside, the main level features a bright, open-concept living and dining room, a versatile den, and a modern kitchen with a breakfast bar that walks out to a covered deck. Upstairs, you’ll find a computer loft, along with three oversized bedrooms. The primary suite boasts a walk-in closet and a luxurious 4-piece ensuite with soaker tub and separate shower. The fully finished lower level is designed for entertaining, showcasing a stylish wet bar with quartz counters, dual bar fridges, and a sleek 3-piece bath with walk-in shower as well as a fruit cellar. Recent Upgrades Include: Owned tankless water heater, interior waterproofed weeping tiles (2020), expanded kitchen entry wall (2021), hot tub with new jets + exterior hose bib, finished lower level with wet bar, quartz countertop, dual bar fridges, & modern 3-pc bath (2021), interior garage hose bibs (x2), pool heater, pumps & sand filter (all within last 5 years). (id:8999)
77 Diana Avenue Unit# 30
Brantford, Ontario
Welcome to this exceptional 3-bedroom, 2.5-bathroom townhouse in the highly sought-after West Brant community. Offering approximately 1,580 sq. ft. of thoughtfully designed living space, this home features high ceilings, and a bright open-concept layout ideal for both everyday living and entertaining.The property showcases a walk-out basement backing onto a serene and private treed view, providing a rare blend of comfort and natural beauty. Highlights include stainless steel appliances, in-suite laundry on the second floor and the convenience of an attached garage with interior access. A special Highlight in this property is its ravine lot giving you a view of nature all year long! Situated in a vibrant and family-friendly neighbourhood, residents enjoy close proximity to parks, schools, walking trails, shopping, dining, and public transit, with quick access to Highway 403 for commuters. Combining modern finishes, functional design, and an excellent location, this home is an outstanding opportunity for families, professionals, or investors seeking a turn-key property. (id:8999)

