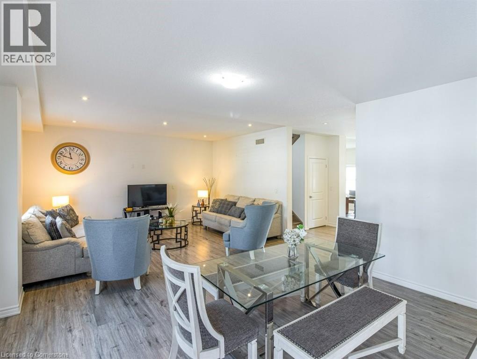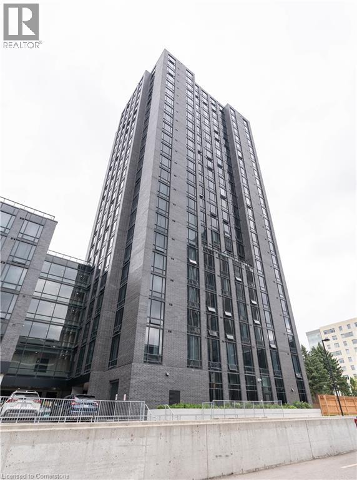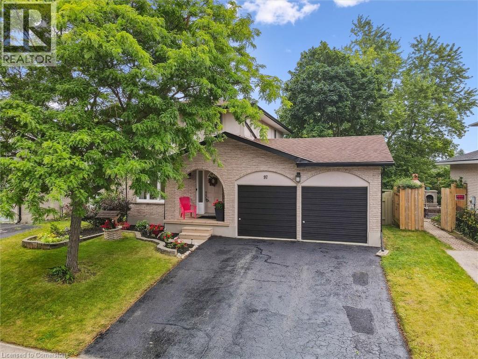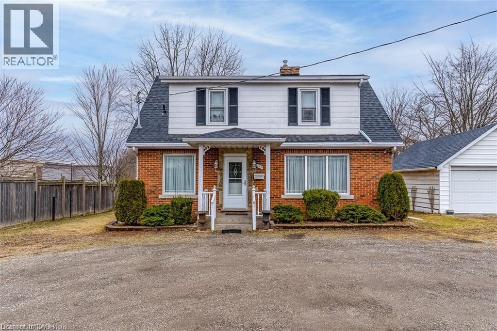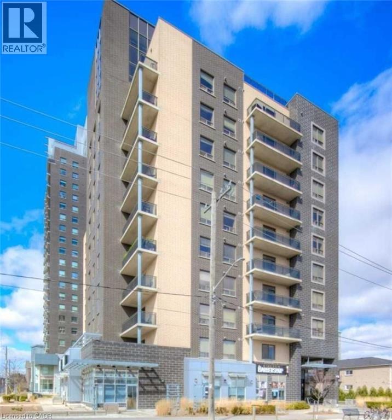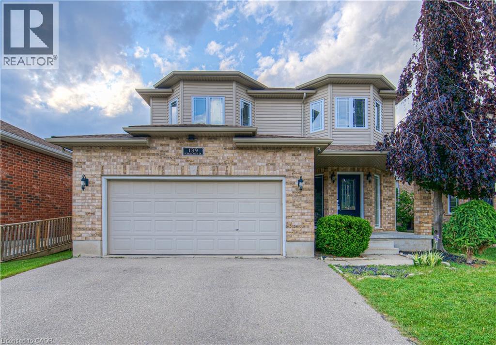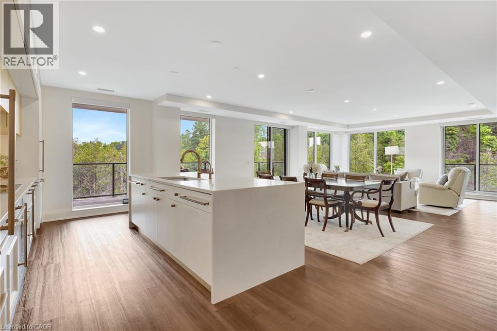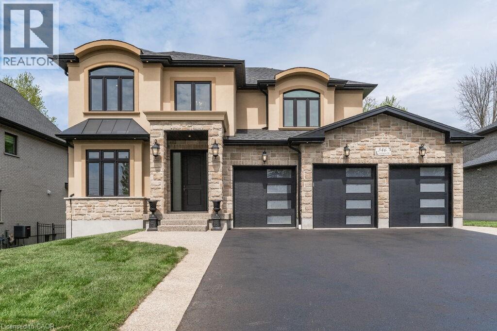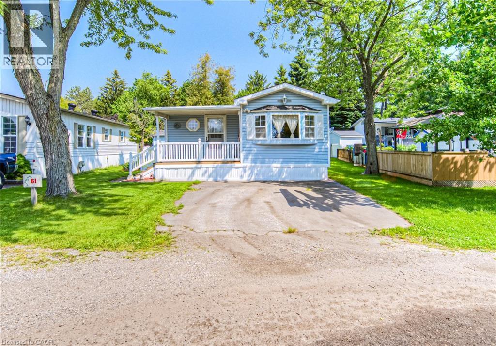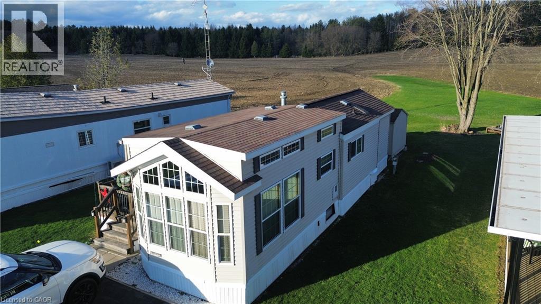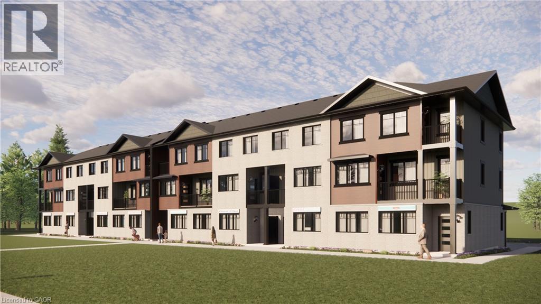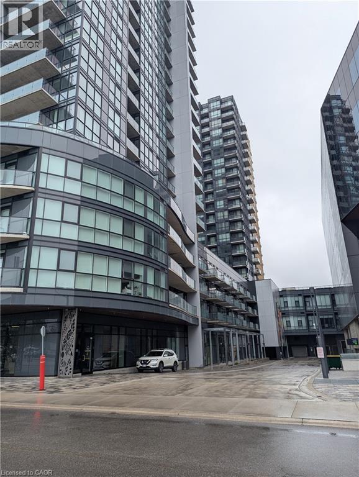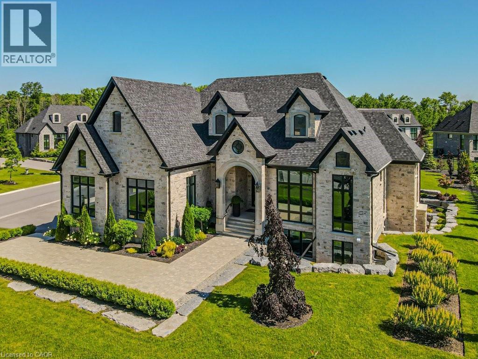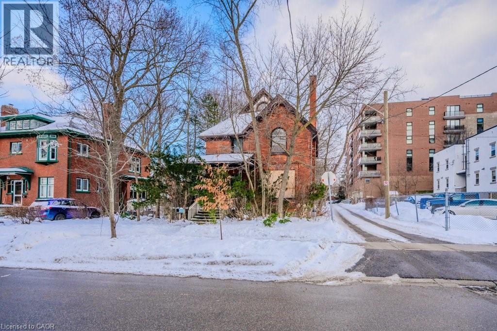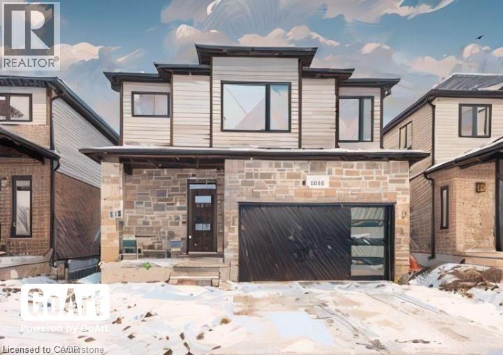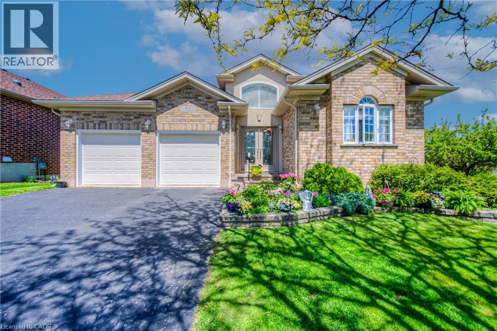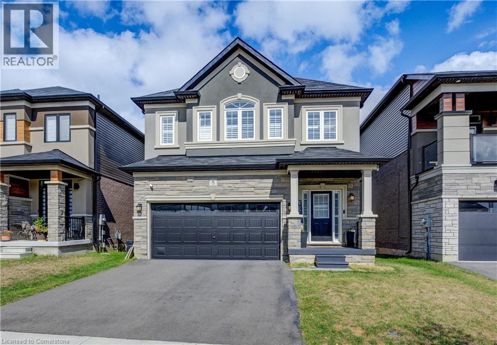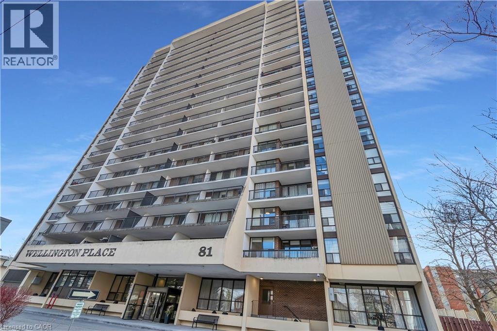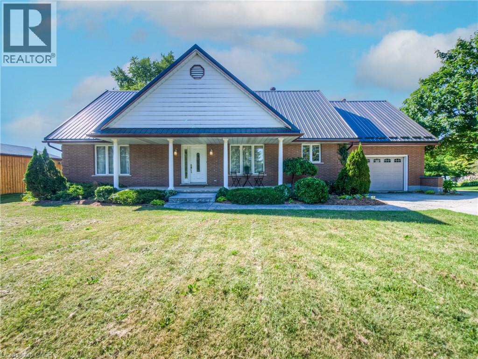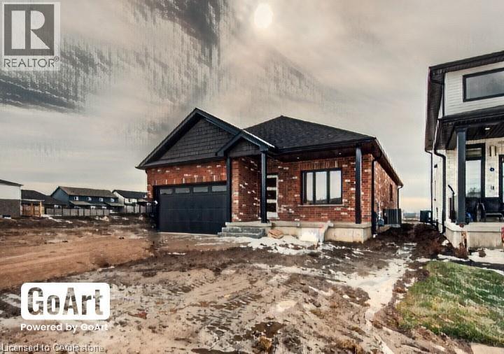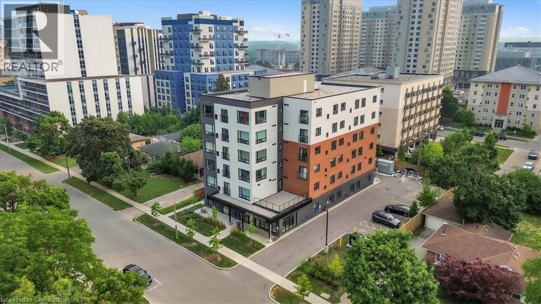11 Peterson Street
Drumbo, Ontario
Experience the perfect blend of modern design and village charm in this stunning custom-built two-story home, located in the heart of Drumbo. Built in 2020, this carpet-free residence offers spacious living, timeless finishes, and unobstructed views. Step into the grand foyer and immediately feel the warmth and elegance of the open-concept main floor, featuring 9-foot ceilings, California shutters, and abundant natural light. The gourmet kitchen is a chef’s dream, complete with granite countertops, a gas stove, and generous cabinetry, ideal for both daily living and entertaining. A dedicated main-floor office provides the perfect space for remote work, while a convenient powder room and an oversized double garage add to the home's functionality. Upstairs, discover four generously sized bedrooms, including a luxurious primary suite with double walk-in closets and a spa-like five-piece ensuite with a freestanding tub. Two bedrooms share a stylish Jack-and-Jill bathroom, while the fourth enjoys its own private four-piece ensuite. A striking oak staircase connects the levels, adding architectural charm throughout. The partially finished basement offers limitless potential for customization—whether for a home gym, media room, or in-law suite. Enjoy small-town living with easy access to major routes: just 30 minutes to Kitchener and Brantford, 45 minutes to London, and under an hour to Milton and Hamilton. Don’t miss the opportunity to make this exceptional home your own. Schedule your private showing today! (id:8999)
145 Columbia Street W Unit# 835
Waterloo, Ontario
Welcome to Society 145, where contemporary urban living meets convenience and style. This condo unit is one of the rarest available in this complex with exclusive parking included! alleviating the challenges of city parking and ensuring your vehicle is always secure and accessible. This beautifully designed 1 bedroom with den condo offers the perfect blend of modern amenities and sophisticated comfort, making it an ideal for first time owners and investors. As you step into the condo, you are greeted by an open-concept living space that basks in natural light, thanks to the expansive floor-to-ceiling windows. These windows not only offer breathtaking views of the surrounding cityscape but also create a bright and airy atmosphere throughout the home. The kitchen seamlessly offers built-in dining space with its L-shaped quartz counter tops and sleek, modern stainless steel appliances, and ample cabinetry, catering to both the home chef and entertainer. The primary bedroom features large windows offering lots of natural lighting and adjoining 3pcs. bathroom for convenience. The den offers versatility as a guest room, home office or study room. Residents at Society 145 also enjoy a range of exclusive amenities designed to enhance their lifestyle. These include an exercise room, games and mediaroom perfect for social gatherings. The building is equipped with secure access and 24-hour concierge services, confirming a worry-free andcomfortable living experience. Located in a vibrant neighbourhood, Society 145 is within walking distance to eclectic dining spots, trendy coffeeshops, shopping destinations, and cultural attractions. It combines the best of city living with the peace of mind of a well-designed, functional home. (id:8999)
21 Hudson Drive
Brantford, Ontario
Welcome to 21 Hudson Drive, an exceptional custom bungalow walkout nestled on a quiet cul-de-sac in Brantford’s prestigious Green Acres executive community. Boasting over 4,600 sq ft of thoughtfully designed living space, this home offers luxurious finishes, stunning curb appeal with Muskoka-style gables, and convenient access to Hwy 403. The open-concept main floor centers around a dramatic great room with 11' coffered ceilings and a natural stone fireplace, flowing seamlessly into a chef’s kitchen featuring a 10' granite island, walk-in pantry, and access to a spacious laundry room with a custom dog wash. The dining room opens to a large covered deck—ideal for entertaining, BBQs, or stargazing. The primary suite is a private retreat with a 5-pc ensuite, large walk-in closet, and 10' coffered ceiling. Two additional bedrooms share a 4-pc bath, while a dedicated office with French doors and a powder room complete the main level. The expansive lower level offers a separate entrance from the garage and includes a massive recreation room, two more bedrooms, a 4-pc bath, and a versatile workout room that could serve as a sixth bedroom. Walk out to the lower patio and enjoy the beautifully landscaped and fenced backyard, perfect for family gatherings and quiet evenings by the fire. Aditional features include a 35' storage room with built-in shelving, a 3-car garage with custom dog shower and storage solutions, and proximity to top-rated schools, parks, trails, Brant Park Conservation Area, and everyday amenities. This is a rare opportunity to own a truly custom home in a peaceful, upscale neighborhood where luxury meets lifestyle. (id:8999)
97 Bechtel Drive
Kitchener, Ontario
Welcome to 97 Bechtel Drive – A Stunning, Fully Updated Home in the Heart of Doon! Located in one of Kitchener’s most desirable and family-friendly neighborhoods, this beautifully renovated home offers exceptional comfort, space, and convenience. Just minutes from Highway 401, Conestoga College, top-rated schools like St. Kateri Tekakwitha Catholic Elementary School, public transit, and all major amenities, this move-in ready gem is perfect for families or professionals. Step inside to find a fully updated, carpet-free interior featuring contemporary white cabinetry, elegant quartz countertops, and stainless steel appliances in a bright, modern kitchen. The open-concept main floor boasts stylish pot lights, crown moulding, updated flooring, fresh paint, and modern light fixtures throughout. The spacious primary bedroom includes a custom-built walk-in closet, while all bathrooms have been beautifully renovated, complete with granite countertops and updated finishes. The recently finished walkout basement is perfect for a home gym, play area, or additional living space, and includes a sleek, modern bathroom and an updated laundry area. Additional features include a a cold room and most windows replaced in 2018. Step outside to your oversized backyard oasis, complete with a new deck, fully fenced yard, newer shed, and a manually initiated irrigation system in both front and backyards — perfect for effortless lawn care. Parking is a breeze with a double-car garage, a long driveway, and additional boulevard space—accommodating up to 6 vehicles comfortably. Tucked away on a quiet, peaceful street, this rare opportunity offers the best of modern living in a sought-after location. Don’t miss your chance to own this incredible home—schedule your private showing today! (id:8999)
280 King George Road
Brantford, Ontario
Situated in one of Brantford’s most sought-after neighborhoods, this unique property offers an exceptional opportunity for homeowners, investors, and developers alike. Zoned for commercial use, it presents a rare blend of comfortable residential living with exciting future development potential. The home showcases natural hardwood flooring throughout and features a classic layout, including a spacious living room, cozy family room, well-appointed kitchen with a breakfast nook, and a 3-piece bathroom on the main floor. Upstairs, you’ll find three generously sized bedrooms and a full 4-piece bathroom—ideal for family living or potential rental income. Outside, a large front driveway provides ample parking, while the expansive, private backyard offers space for outdoor entertaining, gardening, or future enhancements. A detached garage adds further value with extra storage or potential workshop space. Whether you're a builder looking for your next project, an investor eyeing long-term gains, or a first-time homebuyer with vision, this property combines location, zoning flexibility, and room to grow. Don’t miss this versatile and promising opportunity. (id:8999)
8 Hickory Street W Unit# 1105
Waterloo, Ontario
Luxury Penthouse Living in the Heart of Waterloo – Fully Furnished & Turn-Key Rental Opportunity. Welcome to this stunning two-level penthouse perched on the top (11th) floor of a modern, upscale building—offering over 2,100 sq.ft. of beautifully designed living space, breathtaking sunset views, and unbeatable convenience just steps from both Wilfrid Laurier University and the University of Waterloo. This bright, contemporary 5-bedroom, 5-bathroom suite features soaring 20-ft ceilings in the dramatic two-storey lounge, an open-concept gourmet kitchen with a large island and walk-in pantry, and full in-suite laundry. Four of the generously sized bedrooms come with private ensuite baths, while the fifth opens directly to the expansive two-storey balcony—perfect for entertaining or unwinding with panoramic city views. Fully furnished and appliance-equipped, this unit is truly turn-key —a rare, hassle-free investment with a premium rental rate already in place. Ideal for student housing or executive rentals. Located in a high-demand area, the building also offers top-notch amenities including a fitness centre, social lounge, underground parking, and secure bike storage. Don't miss your chance to own one of the most unique and sought-after units in Waterloo. Please note: Some images include virtual staging for illustration purposes. (id:8999)
139 Pebblecreek Drive
Kitchener, Ontario
Rare opportunity in Kitchener's desirable Chicopee/ Lackner Woods neighborhood! This stunning 5-bedroom, 3.5-bathroom detached home offers over 2,200+ sqft with an exceptional dual-kitchen layout perfect for multi-generational living or rental income potential. The main floor features an open-concept design with gourmet chef's kitchen boasting oversized island, stone counters, dark modern cabinets, and stainless steel appliances, plus a covered deck overlooking the professionally landscaped, fully-fenced backyard. Upstairs offers three generous bedrooms including a luxurious master suite with walk-in closet and spa-like ensuite. The fully finished basement is a showstopper with its complete secondary kitchen, large family room, two additional bedrooms, 3-piece bathroom with walk-in shower, and abundant storage including a cold room. Located minutes from Highway 401 and Fairview Mall with nearby schools and walking trails, this property also includes a double-car garage plus two additional driveway spaces. This unique home combines luxury, functionality, and prime location - truly a must-see property that offers incredible versatility for modern family living! (id:8999)
6523 Wellington Road 7 Unit# 206
Elora, Ontario
This luxurious 1,979 sqft, 2-bedroom plus den corner suite is in the most desired location in the building. An additional 500 sqft of outdoor living space and wrap-around windows give spectacular views in every season….. stunning water views of the Grand River, Gorgeous Elora Mill and the Scenic Tranquil views of the Elora Gorge. The main living area features a kitchen with floor-to-ceiling custom cabinetry, Upgraded Miele appliances, a large island with a waterfall countertop, and seating for four. The spacious dining room provides ample room for a large dining table perfect for hosting dinner parties or family dinners. The bright living room is open and easily accommodates larger furniture making this suite ideal for downsizers. The impressive primary suite boasts river views, two walk-in closets, and a five-piece ensuite bath with a double vanity, a gorgeous soaker tub with chandelier and a separate shower. This ideal layout also has a second wing with an additional bedroom and bathroom for guests, providing privacy. A spacious den with a door offers a versatile bonus room, perfect for a home office, guest room, or home theater. The Luxury Elora Mill Residences offer resort-style living, complete with a concierge, lobby coffee bar, resident lounge, private dining/party room, gym, yoga studio, outdoor terrace with fire pits, and an incredible outdoor pool with spectacular river views. Just steps from Elora’s charming downtown, you'll find top restaurants, shops, and cafes to explore, as well as quick access to the trails along the Elora Gorge in this amazing walking community. Two underground parking spots and a locker complete this ideal luxury home, offering low-maintenance, resort-style living. (id:8999)
346 Lexington Road
Waterloo, Ontario
Experience luxury living at its finest in this exceptional custom-built residence at 346 Lexington Road in Waterloo. Impeccable craftsmanship and attention to detail are evident throughout this stunning home, which was built with no compromises or expenses spared. The property boasts a 3-car garage and a large driveway providing ample space for 12-car parking. Inside, enjoy the comfort of 9-foot ceilings on all three levels, laundry facilities on each level, and heated floors in all washrooms and the basement for year-round comfort. The kitchen is a culinary masterpiece, featuring an oversized island and a spacious walk-in pantry to meet the needs of discerning chefs. The living room is a haven of elegance, with 20-foot coffered ceilings, custom millwork, and a captivating marble fireplace creating a warm and inviting atmosphere. Upstairs, four spacious bedrooms offer comfort and privacy, including a primary bedroom with a generously-sized walk-in closet and an expansive ensuite with an oversized shower for a spa-like experience. The walk-out basement includes two well-appointed bedrooms, a thoughtfully designed washroom, a fully-equipped kitchen, and a spacious living area, providing flexibility and additional space for various lifestyle needs. Step outside to the backyard oasis, where a large deck with sleek glass railings offers breathtaking panoramic views. With its 70x160 lot, there's plenty of space to create your own private retreat for relaxation, perhaps with a pool. (id:8999)
580 Beaver Creek Road Unit# 61
Waterloo, Ontario
WELCOME TO GREEN ACRES PARK, a seasonal community just outside Waterloo and minutes from St. Jacobs Farmers Market. This well-maintained 2-bedroom, 1-bathroom double wide park model home offers an open-concept living space, featuring a covered rear deck, front porch and parking for two with annual park fees of $9,890 + HST for 10-month use, park closed Jan.-Feb. This is an ideal retreat for Snow Birds looking to escape the worst of winter while enjoying an active and vibrant community. This location is ideal in the park as it is close to the amenities the park has to offer including spacious 3000 sq. ft. recreation hall, sparkling heated swimming pool & 2 hot tubs, playground & play equipment, extensive floral gardens throughout, horseshoes, volleyball, badminton, basketball net, games room with billiards, ping pong, TV lounge, catch and release fishing pond. It is a pet friendly park with some restrictions of course and a has a fenced in dog area. Must be seen to be appreciated! (id:8999)
580 Beaver Creek Road Unit# 249
Waterloo, Ontario
Discover the Nature Lover's Dream and the ultimate blend of comfort and nature at Green Acre Park! This stunning, custom-built 2014 Woodland Park Model is nestled on a prime rear lot, offering tranquil views of wide-open green space, complete with sightings of wild turkeys, deer, and other wildlife. Enjoy the serenity from your expansive 41’ x 10’ deck—perfect for soaking up the sunshine or entertaining guests. Located within a prestigious 5-star community, this home offers 10-month seasonal accommodation (March to December)—an ideal setup for snowbirds. The seller is retiring and ready to move, making this well-maintained, move-in-ready property an outstanding opportunity. Step inside this 2-bedroom, 1-bath modular home to discover quality craftsmanship throughout, including solid oak kitchen cabinets and thoughtfully designed built-ins to maximize space. An in-unit laundry adds convenience, while the paved parking pad in front ensures hassle-free access. Green Acre Park is brimming with amenities to enhance your lifestyle: unwind in the heated pool and hot tubs, explore nature trails, or spend time fishing in the scenic ponds. The park also offers a recreational hall, bike rentals, playgrounds, and park-wide Wi-Fi—something for everyone! Situated in North Waterloo, Green Acre Park offers the best of both worlds—natural tranquility and urban convenience. You’re just minutes from Uptown Waterloo, the Universities, Tech Park, St. Jacobs Village, the Farmers’ Market, and a variety of shopping destinations. Plus, it’s only 15 minutes to the 401 and about an hour from Toronto. Don’t miss your chance to embrace this unique lifestyle—contact us today to arrange a viewing! (id:8999)
85 Reinhart Place
Petersburg, Ontario
This is your Dynasty! Nestled on one of the most prestigious streets in Petersburg, this grand home sits on a 1.33-acre lot, showcasing craftsmanship and quality. Featuring 4 bedrooms, 5 baths, and triple-car garage. Step through the custom oversized wood front door or auxiliary entrance and experience clean, timeless décor. A two-story living room with coffered ceilings and a floor-to-ceiling fireplace sets the stage. A custom kitchen, with waterfall island, built-in Thermador appliances, and separate servery, alongside main-floor laundry, office, and a luxurious primary suite with walk-in closet and spa-like ensuite, including a two-person glass shower, soaker tub, heated floors, and high-end fixtures. Upstairs hosts 3 spacious bedrooms and 2 renovated bathrooms. The finished basement offers polished concrete floors, a central bar, wine cellar, games room, and updated bath. Professionally landscaped grounds feature trees, shrubs, rock, and lighting. The backyard is a paradise, with a heated 20x40 pool, built-in spa, pool house cabana with washroom, changeroom, dining area, and lounge with gas fireplace. A multi-level deck includes a hot tub, natural gas hookups for a fire table and BBQ. Adjacent greenspace offers potential for an outdoor rink, sports court, or workshop. This architectural masterpiece embodies luxury and convenience at every turn. With high-end finishes, state-of-the-art appliances, and thoughtfully designed spaces, it is the epitome of comfort and elegance; an unrivaled retreat. (id:8999)
2247 Line 34 Road
Shakespeare, Ontario
Welcome to Sonnets & Studios (THE ODE); where the harmony of home and work come together in one thoughtfully designed space. This modern work-live townhome offers the perfect setting for both your personal and professional life, featuring 1,725 sq. ft. of beautifully appointed living space alongside a 482 sq. ft. commercial area tailored for creative entrepreneurs, freelancers, or small business owners. Step into the open-concept living and dining area, where style meets functionality. With 9 foot ceilings in the main living space, expansive windows, and seamless design elements create a bright and airy ambiance perfect for both intimate family gatherings and larger social events. With 4 spacious bedrooms and 3 contemporary bathrooms, The ODE provides ample room for relaxation and privacy. The 482 sq. ft. commercial space on the ground floor offers flexibility to bring your business dreams to life. Whether it's a chic art studio, a home office, or a small boutique, this professional area is designed to inspire creativity and productivity, just steps away from your comfortable living quarters. Sonnets & Studios combines the tranquility of home with the practicality of an on-site business, offering the ultimate lifestyle for those looking to blend work and life effortlessly. (id:8999)
383 Queen Street W
Cambridge, Ontario
This property at 383 Queen St W is being offered with 397 Queen St W & 375 Queen St W for a total of 1.926 acres. This group of 3 properties is being sold for their multi-unit development potential. Please note the vacant land between 397 & 383 is also listed & would also consider being part of a larger project. It is listed under LAND with an address of N/A Queen St W & is 1.59 acres. Frontage across all 4 total approximately 470 feet. Total acres if all 4 were together would be approximately 3.5 acres. Fabulous views of the Speed River Riverlands. The River meets quaint & picturesque downtown Hespeler just down Queen Street. Walking distance to shopping & schools. Easy access to HWY 401 & HWY 24. The area is currently experiencing new multi unit developments. The Sellers have done considerable studies which include; An Environmental Impact study, a Tree Management Plan, and a Functional Servicing Report. Several concepts of various densities & types of housing have been prepared by the Sellers Planners. (id:8999)
108 Garment Street Unit# 1102
Kitchener, Ontario
Luxury redefined at Garment Street Condos! Currently rented unit. This 2 Bed, 2 Bath corner unit in Kitchener's Innovation District offers nearly 1000 sqft of remarkable design, underground parking space and storage locker! Enjoy abundant natural light & south-east views from large windows with coverings & an extra-wide private balcony. Premium finishes include stainless steel KitchenAid appliances & granite counters. In suite Whirlpool laundry units! Building amenities are exceptional: rooftop pool, sports court, urban park, BBQs, yoga studio, fitness room, pet run, theatre, & concierge. Steps to Google Campus, LRT Central, Deloitte, Victoria Park, KPMG, and downtown shops/restaurants. Short drive to UW. Excellent investment in a booming area. Shows A+! (id:8999)
112 Heritage Lake Drive Unit# 61
Puslinch, Ontario
Custom built all natural stone bungalow on a half acre in the prestigious gated community of Heritage Lake Estates. Located steps from a private lake, within 1 min to the 401 and close to schools and amenities this jaw dropping design features 12 foot ceilings, chevron flooring, custom lighting and F/P, incredible floor to ceiling windows, heated floors, 4 beds, 5 baths and over 4200 sq ft of living space. Net zero ready and fully smart wired with fibre optics and natural gas this home is future ready. Bold kitchen design tailored for entertaining features built in appliances, walk in pantry and a 20 foot island with granite counters that offers seating for up to 15! Large master suite with impressive luxury ensuite and WIC with built in's. Enjoy the comfort of warmed radiant hardwood floors in the fully finished lower level with oversized windows throughout, nearly 10' ceiling height and gas F/P. Oversized covered patio and 3 car garage, fully landscaped and irrigated with driveway parking for an additional 6-8. This builders quality is evident in every detail and is truly a must see home. (id:8999)
9 John Street E
Waterloo, Ontario
Exciting Opportunity in the Sought-After Mary Ellen Neighbourhood! This 1,850 sq. ft. home, located just half a block from King Street in Uptown Waterloo, offers incredible potential for the right buyer. While it has been abandoned for several years, the property still boasts some charming heritage features, including original hardwood flooring (requiring some repair) and a salvageable natural wood banister. The heating system is currently inoperable, and hydro has been disconnected, making this a blank canvas for restoration or redevelopment. The options are endless, and it can be transformed into a stunning single-family home or an attractive duplex. Parking access is conveniently located off Dodds Lane, offering ample space in the rear yard for multiple vehicles. This is your chance to breathe new life into a property in one of Waterloo’s most desirable neighbourhoods, steps away from vibrant shops, restaurants, and amenities in Uptown-Waterloo. Don’t miss out on this unique opportunity! Please note: 223 Mary Street and 9 John Street currently share a merged title, but the seller will apply for a technical severance, ensuring each property will have its own separate lot and title. The proposed boundary line has been outlined (see photos for reference). (id:8999)
63 Weymouth Street
Elmira, Ontario
This stunning Brand New To Be Built 4 bedroom, 3 bath home is exactly what you have been waiting for. Features include gorgeous hardwood stairs with iron spindles, 9' ceilings on main floor, designer floor to ceiling kitchen including custom specialty drawers, push and pop doors in upper cabinets and in back of island, under counter lighting, upgraded sink and taps and beautiful quartz countertops. Dining area overlooks great room with fireplace. Upstairs features a huge primary suite with walk in closet and glass/tile shower in 3 piece ensuite. 3 spacious children’s bedrooms, a nicely appointed main bath and an upper laundry room complete the second floor. Other upgrades include pot lighting, modern doors and trim, all plumbing fixtures including toilets, high quality hard surface flooring, quartz countertops, upper laundry cabinetry & central air. Enjoy the small town living that friendly Elmira has to offer with beautiful parks, trails, shopping and amenities all while being only 10 minutes from Waterloo. (id:8999)
40 Devonshire Drive
New Hamburg, Ontario
NEW HAMBURG DETACHED BUNGALOW FOR SALE FT. WALKOUT BASEMENT. This well maintained, open-concept bungalow offers nearly 4,000 sqft. of living space on a premium lot, with no rear neighbours. Lovingly cared for by the original owners, this home features four spacious bedrooms, including two private ensuites on the main level, main-floor laundry, and large windows that fill the space with natural light. The walkout basement adds incredible versatility with a separate living area featuring two bedrooms, ample storage space, and new full bathroom (2025). Additional upgrades include a recently renovated kitchen (2025), new furnace, heat pump and AC (2025), updated flooring and carpet (2023), fresh paint throughout (2025), and a new roof (2019). A sprinkler system (2020) ensures easy lawn maintenance, while the wrap-around deck is perfect for relaxing or entertaining. The homeowners also enhanced the main level by removing a wall to create an open-concept layout (2015), and added a functional gas fireplace (2018). As part of the Stonecroft community, enjoy access to a private recreation center, featuring tennis, pickleball and badminton courts, a fitness facility, indoor pool, sauna, games room, library, and more. Enjoy the beautiful trails with flowers and flowering trees, with two grocery stores and a pharmacy within walking distance. Come and see our beautiful small-town ambiance and make some new friends by joining us during Christmas and New Years Eve! The entire complex is decorated with beautiful lights and celebrates with a band and singers from within our community. A rare opportunity, in an exceptional community! (id:8999)
8 Whitton Drive
Paris, Ontario
WALKOUT BASEMENT - 2022 BUILD, 2,000 SQ FT FAMILY HOME IN BEAUTIFUL PARIS! Welcome to this stunning carpet-free 4 bedroom, 3 bathroom home in Paris, Ontario, built in 2022. Featuring a double car garage and driveway, this home offers a beautiful open-concept main level with a modern kitchen showcasing sleek black cabinetry, stainless steel appliances, and a dining room tucked just around the corner for effortless entertaining. The spacious living room highlights a striking stone feature TV wall and walkout to the deck, while large windows throughout fill the home with natural light. A convenient main-floor laundry room completes this level. Upstairs, you’ll find four generously sized bedrooms, each with large closets and bright windows. The primary suite boasts a spa-like 5-piece ensuite with a soaker tub, stand-up shower, dual sinks with ample storage, and a spacious walk-in closet. The unfinished basement provides endless potential and includes a sliding door walkout to the backyard. Located close to the charming shops, restaurants, trails, and amenities that the town of Paris has to offer. (id:8999)
81 Church Street Unit# 702
Kitchener, Ontario
Discover the allure of Wellington Place! This meticulously maintained 2-bedroom condo on the 7th floor is a bright and modern haven that boasts a sprawling balcony overlooking the vibrant Downtown Kitchener. Step inside to find an elegant bathroom and a well kept gallery kitchen complete with ample cabinet and countertop space and a stylish subway tile backsplash. Enjoy the convenience of a walk-out to the large balcony, in-suite laundry, and plenty of storage space. Plus, underground parking ensures you’ll never have to worry about finding a spot. The amenities are truly impressive—dive into the refreshing pool, unwind in the sauna, stay fit in the gym, or host gatherings in the spacious party room. The outdoor area features patios and charming pergolas that invite you to relax and enjoy the fresh air. Condo fees cover utilities, heat and water in this well-managed building. Located just steps from the Kitchener Farmers Market, eclectic shopping, and the lively restaurants of DTK, you’ll find everything you need right at your fingertips. Don't miss out on the opportunity to make this captivating condo your new home! (id:8999)
1166 Waterloo Street
New Hamburg, Ontario
This well-built custom home with plaster construction sits on a beautifully landscaped one-acre lot, offering exceptional space, quality, and versatility in a peaceful rural setting just minutes from Kitchener and Stratford. Situated between the towns of New Hamburg and Baden. Featuring four large bedrooms, with the primary bedroom on the main floor, expansive living, dining, and family rooms, and main floor laundry, the layout supports comfortable one-level living. A secondary stairway from the garage to the basement provides excellent potential for an in-law suite or private entry for a home business. The basement boasts a spacious recreation and games room, a stunning wood field stone fireplace, cold cellar, and ample storage including attic space and wood storage under the garage. Ideal for a home-based business or workshop, the detached garage/shop at the rear of the concrete driveway is equipped with hydro and a concrete floor. Enjoy the large composite deck overlooking a sprawling yard with space for a soccer field, ice rink, or putting green, and a concrete base in the deck ready for a future sunroom, greenhouse, or outdoor kitchen. Additional highlights include a steel roof, and a detached outbuilding (approximately 24x30 ft )perfect for the hobbyist or at at home business. No need to rent a separate shop space for your business. Its in your back yard. A rare opportunity offering the charm of rural living with all the amenities of town. (id:8999)
59 Weymouth Street
Elmira, Ontario
Located in the town of Emira this to be built open concept 2 bedroom bungalow is just what you have been waiting for. Featuring high ceilings and lots of natural light throughout. The beautiful kitchen cabinets with quartz countertops. The primary suite features plenty of closet space and a luxurious ensuite with glass shower and double sink vanity. The double garage is accessible through the mainfloor laundry room. Elmira is a great place to raise a family, just 15 minutes from the conveniences of Waterloo. Only a short walk to the public school, parks, restaurants and shops. Pick your own colours and finishes (id:8999)
269 Sunview Street Unit# 205
Waterloo, Ontario
This modern & spacious 1 Bed + den, 2 full baths condo with in-suite laundry offers all the conveniences of contemporary living. Den has been converted to a functional 2nd bedroom. Looking to upgrade your investment portfolio? Searching for a great place to study & live with a modern bright living space? You found it! Modern, Stainless-Steel Appliances, with In-Suite Laundry, Free Wireless high-speed Internet, with Natural Gas included. This condo has 9' ft ceilings & is carpet-free throughout. Walking Distance from Wilfrid Laurier University (4min), University of Waterloo (10min), ION Light Rail Transit (LRT) Station (13min), Conestoga College Waterloo (18min) and just minutes walk to countless Restaurants, Pubs, and the Uptown Waterloo Nightlife. The nearby ION Light Rail Transit (LRT) station provides easy access to Conestoga Mall, Uptown Waterloo, and downtown Kitchener, enhancing the property's appeal to those who rely on public transportation. This condo has everything you need for convenience-filled living and spacious 773 sq ft of living space. Ideal property for investment. (id:8999)

