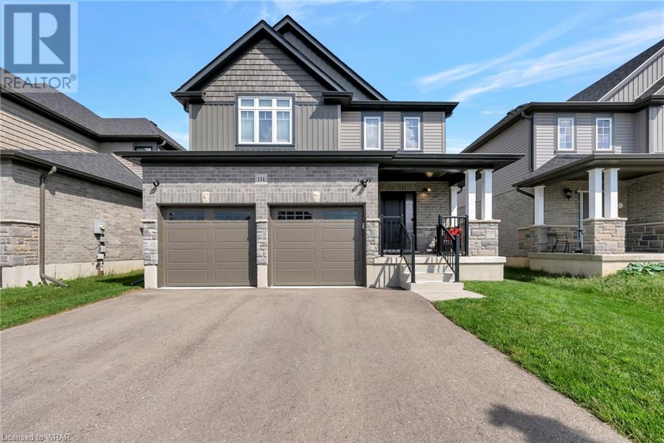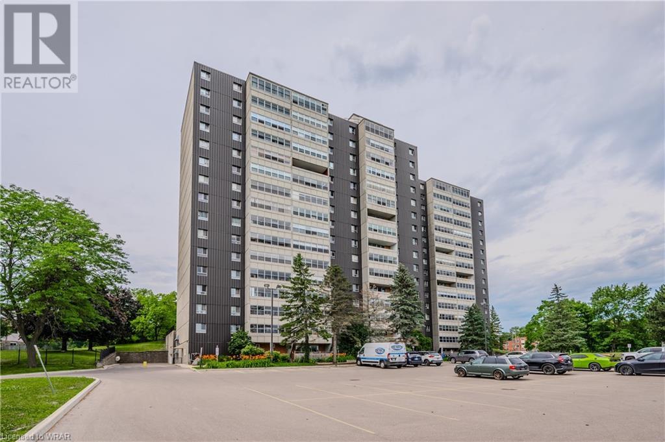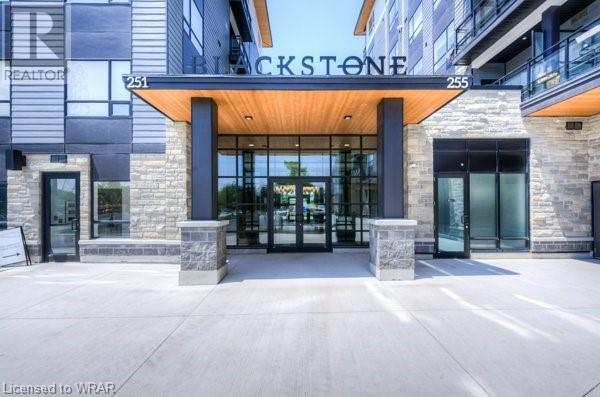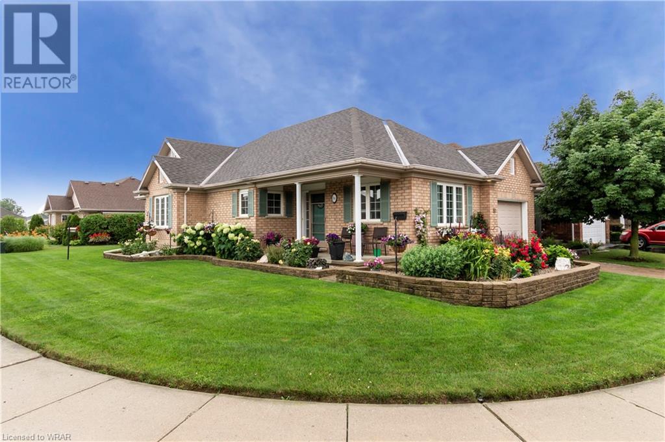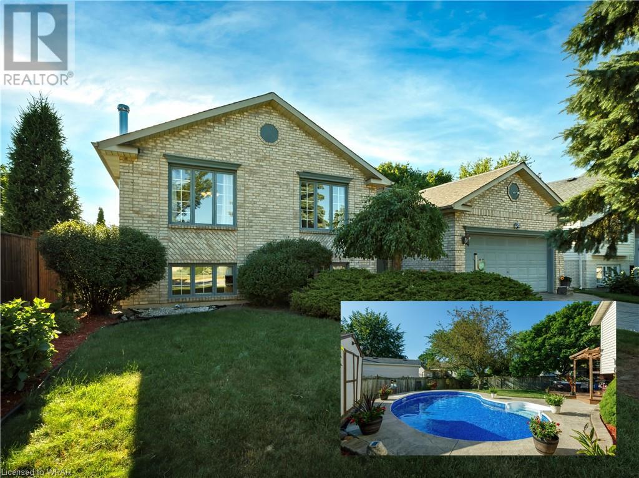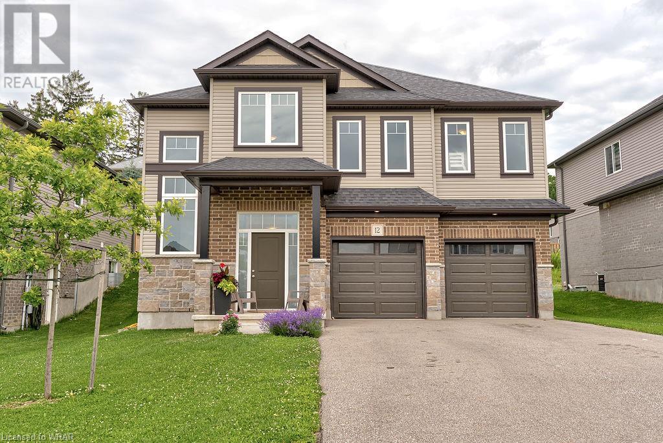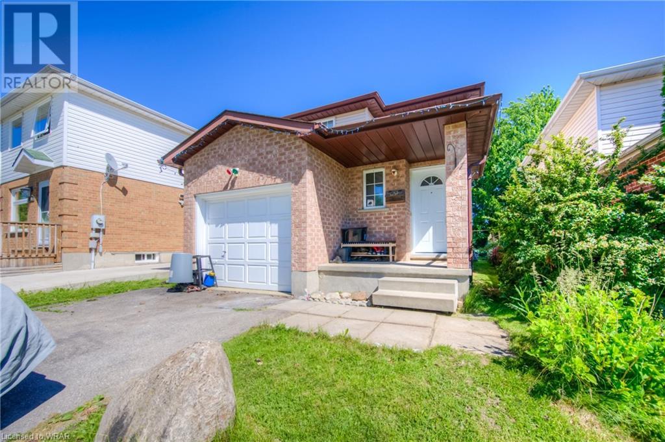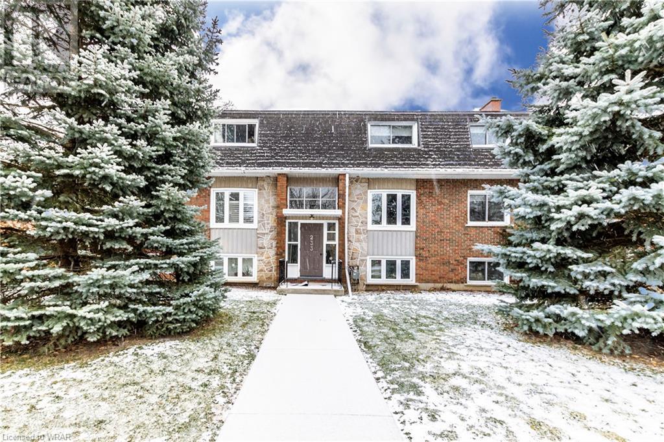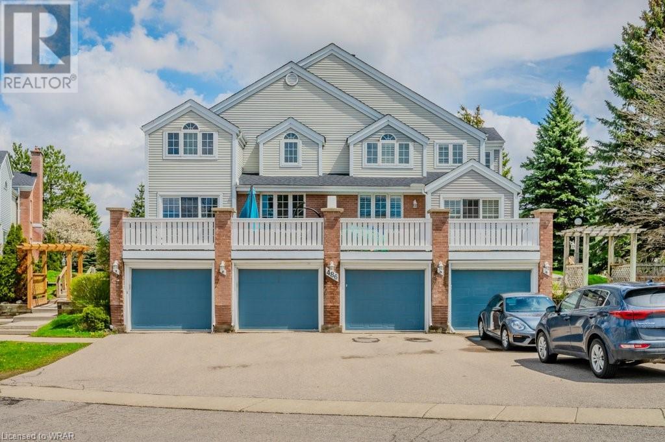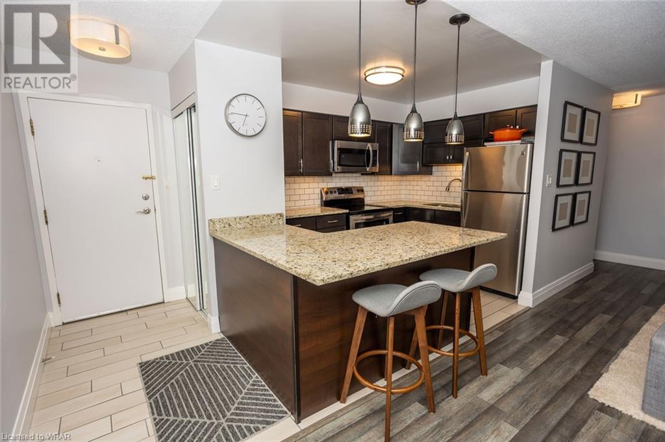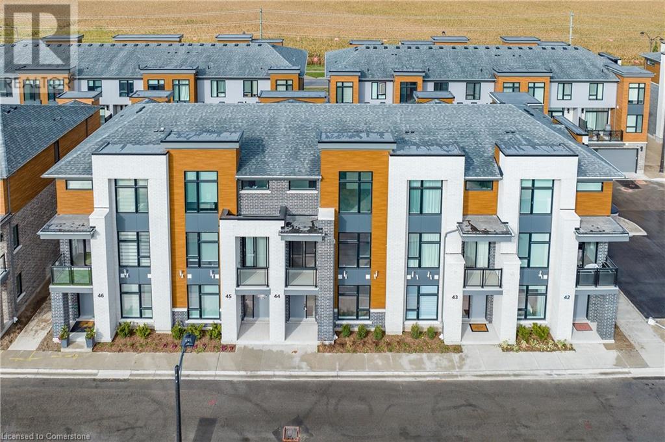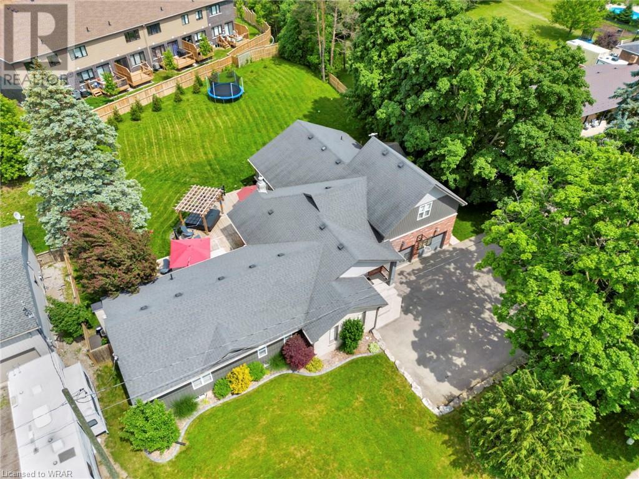134 Butler Cove Road
Stratford, Ontario
Nestled in a family-friendly neighbourhood, this stunning Chelsea model two-story home is beautifully finished from top to bottom. The thoughtfully designed floorplan includes 3 bedrooms and 4 bathrooms. Upon entering, you'll be greeted by a spacious foyer leading to an open-concept kitchen and family room, with sliding doors that open to a private, fully fenced backyard. The outdoor space features a large composite deck, perfect for entertaining and a convenient shed. The main floor boasts a blend of hardwood and stylish ceramic floors illuminated by ample pot lights in the 9-foot ceilings. It includes a chic powder room and a modern kitchen, complete with an island, granite countertops, stainless steel appliances, a kitchen hood and a contemporary backsplash. The bright and spacious living room is highlighted by an attractive feature wall and abundant natural light. Upstairs, you'll find 3 generously sized bedrooms. The primary suite with tinted windows includes a large walk-in closet and a luxurious ensuite with double sinks and an upgraded tiled shower. This floor also offers a laundry room with built-in cupboards and another elegant 4-piece bathroom. The fully finished basement, featuring laminate flooring throughout, provides a versatile space with a 3-piece bathroom with tile shower, a large sitting area currently used as a gym and office, and ample storage. With an 8-foot sliding back door and tinted windows on the rear of the home, this lovingly maintained home is a perfect blend of style and comfort. With parking for 6 and an insulated garage, as well as a larger fence for added privacy, this home truly has it all. Book your private showing and discover why this is an ideal place to call home. (id:8999)
3 Bedroom
4 Bathroom
1748 sqft
112 Boniface Avenue
Kitchener, Ontario
Welcome to 112 Boniface Ave, a charming RAISED BUNGALOW which presents a prime opportunity for FIRST TIME HOME BUYERS and INVESTORS alike. ORIGINAL HARDWOOD FLOORS this property offers flexibility for personalization and enhancement. The LIVING ROOM is filled with natural light and the kitchen provides a functional space with ample cabinetry & counter space. 3 GENEROUSLY SIZED BEDROOMS provide comfortable living spaces, with a convenient 3-PIECE BATH. A sep. Entrance to the finished basement adorns a large rec room, den, 3-piece bathroom, a cold room, a workshop area, and utility room. A DETACHED 1.5 CAR GARAGE also includes a sub hydro panel. Located in close proximity to Sunshine Montessori School, Rockway Public School, and St. Mary's High School, enjoy nearby recreational facilities & Shopping convenience just moments away at Fairview Mall, while outdoor enthusiasts will appreciate Wilson Park and the nearby Rockway Golf Course. Convenient access to major routes ensures easy commuting and travel. With its adaptable layout and sought-after location, this property presents a compelling investment opportunity in a desirable neighborhood of Kitchener. Embrace the potential of this home and the vibrant community it offers. (id:8999)
3 Bedroom
2 Bathroom
1836.12 sqft
35 Westheights Drive Unit# 29
Kitchener, Ontario
OFFERS ANYTIME! Welcome to Unit 29, at 35 Westheights Dr. Located in the family friendly Forest Heights neighborhood. This charming townhome features 3 bedrooms, 3 bathrooms, a fully finished basement and a cozy backyard area to relax and unwind! The thoughtfully designed floor plan, makes the layout of the home flow nicely, entering into the foyer directly beside you is a 2-piece powder room, and directly down the hallway you will find the spacious kitchen featuring ample amounts of cabinets with under cupboard lighting and countertop space for food storage and prepping! With stainless steel appliances and a stone tiled backsplash this kitchen looks and feels extremely modern! The dining room is beside the kitchen, with a double door entry to the main living room, featuring a sliding door exit to the backyard space. The second floor features all 3 bedrooms, a 4-piece bathroom and linen closet! The primary bedroom is extremely spacious and features an entry into the 4-piece bathroom, and a cozy nook area which is perfect for a home office space or just extra storage! The finished basement is where the laundry room is located, as well as a 3-piece bathroom, another living space, an ample amount of storage space! This townhome has everything you need and more, come and see for yourself everything it has to offer! Book your private viewing today. (id:8999)
3 Bedroom
3 Bathroom
1879.74 sqft
225 Harvard Place Unit# 906
Waterloo, Ontario
Welcome to Harvard Place in the Lincoln Heights neighborhood of Waterloo. This WELL MAINTAINED COMPLEX offers a wonderful 1 bed/1 bath opportunity for YOUR NEXT INVESTMENT PORTFOLIO OR SIMPLY THE FIRST TIME BUYER OPPORTUNITY. Upon entering the unit you are greeted with SIGHTLINES OF THE OPEN CONCEPT LIVING & DINING AREAS which also adorn a corner bonus nook, ideal for an office space. Sliders lead to the LARGE FULLY ENCLOSED BALCONY with views of the Waterloo landscape in the distance. The kitchen area boasts AMPLE CABINETRY AND COUNTERSPACE and provides extensive functionality for everyday living. A GENEROUSLY SIZED BEDROOM offers a large closet and is adjacent to the 4pc bathroom. Other highlights related to the unit include an UNDERGROUND PARKING SPACE (Upper Level 64), and the fact that the CONDO FEES ARE INCLUSIVE OF HYDRO, WATER AND HEAT, while building amenities include a gym, male and female saunas, a games room, tennis courts, party room and even a library. Close proximity to UNIVERSITY OF WATERLOO & WILFRID LAURIER UNIVERSITY, CONESTOGA COLLEGE CAMPUS, not to mention access to the expressway nearby. Walking distance to groceries, schools, parks, transit and all essential amenities. Whether you’re new to investing or well established, suite 906 at 225 Harvard deserves a close look. (id:8999)
2 Bedroom
1 Bathroom
916.75 sqft
620 Sprucehurst Crescent
Waterloo, Ontario
Welcome to this lovely backsplit home that is located on a quiet street in the sought-after Lakeshore area! Step inside to an inviting foyer that leads you to the open concept living and dining room that makes it an ideal space for entertaining guests or enjoying quality time with loved ones. The large front window serves as a picturesque frame, illuminating the space and creating a bright atmosphere. Continue upstairs where there are three bedrooms and a large 4-piece bathroom. Step into the kitchen that has been updated with quartz countertops, backsplash, and professionally painted cabinets. Enjoy your morning coffee while relaxing in the all-season sunroom, where there is a haven of natural light and tranquility. The skylight overhead adds an extra touch of brilliance, allowing the sun's rays to cascade throughout the space. Step through the sliding doors that lead to the backyard, which is perfect for entertaining. The expansive rec room is a versatile space that offers endless possibilities. A cozy gas fireplace adds warmth and ambiance, creating the perfect spot for relaxation and cozy evenings. With ample space, you can easily set up an office area, providing a dedicated workspace within the comfort of your home. French doors beckon you to step outside and discover the backyard oasis, complete with an inviting inground pool. From the rec room, continue to the basement where it is yours to create! The space is perfect for a home gym, play room for the little ones, or extra storage space. The inground pool has a charming patio, perfect for lounging under the sun. Whether hosting a summer barbecue or unwinding after a long day, this outdoor space offers endless possibilities for enjoyment and recreation. Conveniently located near schools, shopping, parks, St. Jacobs, and a short drive to Hwy 85. Don't miss the opportunity to make this lovely property your new home! (id:8999)
3 Bedroom
2 Bathroom
2591 sqft
514 Eagle Street
Cambridge, Ontario
Welcome to one of the most charming homes on the market - 514 Eagle St! With a separate side entrance - this bungalow has all the potential you need to be easily converted into an in-law suite for extra space or an income generating duplex. The main floor offers a spacious layout, which is both comforting and inviting, with 2 bedrooms, 1 full bathroom and an eat-in kitchen - each room presenting ample room for relaxation and entertainment. Not to mention, the basement is finished to include a 3rd bedroom, living space and 2nd bathroom which is perferct for guests and in-laws! Step out onto your own private paradise as you discover the beautifully landscaped backyard, patio, shed and firepit. Whether you're hosting outdoor picnics or simply unwinding after work, this tranquil retreat offers the perfect escape from the hustle and bustle of everyday life. Conveniently located near a variety of amenities, including restaurants, Doon Valley Golf Course, Riverside Park, Grand River and more, this home offers the best of both worlds - serenity and convenience at your doorstep. Recent Updates: Roof (2019) with a 50 yr transferable warranty, concrete driveway, and paint. (id:8999)
3 Bedroom
2 Bathroom
822 sqft
662902 Road 66
Ingersoll, Ontario
OPEN HOUSE SUNDAY, JULY 7 from 2-4pm! (id:8999)
3 Bedroom
3 Bathroom
1650 sqft
62 Roos Street
Kitchener, Ontario
Escape to this breathtaking custom-built modern retreat nestled within a private yard backing onto the Grand River! Just 5 minutes from the 401 on a quiet little cul de sac surrounded by nature's beauty and with over 5000 sqft of luxurious living space this stunning property offers the perfect blend of style & functionality. The grand foyer creates a bright & welcome atmosphere with a charming powder room & convenient hidden mudroom to garage access. The kitchen is a true showstopper featuring an oversized island with waterfall quartz countertops, sleek cabinetry, stainless steel appliances & in the dining room a large buffet with ample storage great for hosting family & friends. The spacious great room boasts 18ft ceilings, oak floors, a 2way fireplace and floor to ceiling windows that frame the picturesque views of your private green-space. An abundance of natural light forms a seamless floor plan. Walk out into the fully fenced backyard to experience a serene oasis complete with heated natural swimming pool, covered tiered porch, firepit, shed/greenhouse, fully owned solar panel system & plenty of space for hosting gatherings. The primary suite is your private retreat with a direct vent fireplace, 10'x18' private deck with incredible views, oversized walk-in closet & spa-like ensuite including a deep soaker tub, separate shower & toilet room plus dual vanity sinks. The 2 additional bedrooms feature vaulted ceilings, walk-in closets & private modern bathrooms. An unfinished loft with bath rough-in offers great potential for completion of 2 additional bedrooms! The finished walk-out basement features a kitchenette, whitewashed pine bath with luxury steam shower/whirlpool & additional overnight guest area. Featuring 8 car parking & high quality finishes throughout. Do not miss this rare opportunity to own this modern masterpiece with amazing views in one of Kitchener’s most desirable neighbourhoods. Schedule a showing today to experience this property in person! (id:8999)
3 Bedroom
5 Bathroom
5454 sqft
44 Newcastle Court
Kitchener, Ontario
Located on Premium Pie Shaped (Approx. 90' Backyard Width), WALKOUT, TREED lot on private COURT! Welcome to 44 Newcastle Court located in the desirable Huron South community. Features & upgrades include an open concept main floor with built in modern fireplace/mantle, wide planks floor, kitchen island, gas stove, and extended windows with panoramic view of Brigadoon Woods. Upper Level has a large great room, laundry privileges, Primary bedroom with ensuite and walk-in closet, and 2 other spacious bright bedrooms. Lower level has a fully finished walkout basement with recreation room, luxury 3-piece bathroom with heated floors, and 4th bedroom. Backyard boasts second-level composite deck with glass railings, 2 concrete porches, custom wood pergola, built-in garden beds, fruit trees including peach, 2 plum, and 2 cherry trees, quince tree, and grape vines, with built-in stone steps landscaped on both sides of the house. All appliances included, updated lighting which includes exterior soffit pot lights, basement cold room, and no rental equipment. (id:8999)
4 Bedroom
4 Bathroom
3162.96 sqft
50 Blue Springs Drive Unit# 31
Waterloo, Ontario
Welcome to your dream home! This beautifully renovated 2 bedroom, 2 bathroom unit offers an impressive 1,765 sq. ft. of living space, designed for comfort and elegance. Step into the large living room, where a cozy fireplace invites you to relax and unwind. From here, access the balcony and take in the breathtaking views of the Forwell Trail and the tranquil, treed outdoor settings. The modern kitchen and bathrooms have been tastefully updated, featuring high-end finishes and fixtures. Enjoy your meals in the full-sized dining room, spacious enough to accommodate your cherished china cabinets. For more casual dining, the sun-soaked breakfast area, surrounded by bright windows with panoramic views, offers the perfect spot to start your day. The principal bedroom is a true retreat, boasting an ensuite bathroom and a walk-in closet. A separate TV room provides additional space for entertainment or relaxation. The shared boardwalk and idyllic pond with seating areas create a serene environment for you to enjoy. Located just a 15-minute walk from coffee shops, restaurants, and Conestoga Mall, convenience is at your doorstep. Don’t miss this opportunity to make this stunning unit your new home! (id:8999)
2 Bedroom
2 Bathroom
1724 sqft
320 Traynor Avenue Unit# 16
Kitchener, Ontario
Attention: First time buyers & investors. This newly renovated, move-in ready end unit features a new kitchen with shaker style doors & soft close hardware; double stainless steel sink; new lighting; new laminate flooring in LR, DR & kitchen. Freshly painted throughout with new baseboard & door hardware. Sliders from living room provides plenty of room for entertainment. The property is conveniently located and offers easy access to transit, shopping & amenities. Walking distance to Fairview Park Mall & only 6km from Conestoga College. Quick possession available. (id:8999)
2 Bedroom
2 Bathroom
1375 sqft
321 Spruce Street Unit# 509
Waterloo, Ontario
Premium Location! Walking distance to universities, restaurants, and shoppings, perfect for young professions. Rarely available CORNER UNIT with excellent condition! This fully furnished 1 bed + 1 den features full of natural light. Spacious den with 2 large windows, bedroom has an open Juliette. Both rooms facing south west exposure overlooking Kevin Football field. Luxurious living that includes, modern kitchen design with open concept to the living area, quartz counter tops, stainless steel appliances and all furnitures are included! In-suite laundry, carpet free, with laminate flooring throughout. Many amenities including roof top terrace, exercise room, concierge, and more! $162/month for weekly house cleaning service. (id:8999)
2 Bedroom
1 Bathroom
620 sqft
116 Lillian Drive
Waterloo, Ontario
Welcome to 116 Lillian Drive a charming home nestled in the desirable Lincoln Heights neighbourhood of Waterloo! This beautiful property boasts a stunning hunter green and white kitchen, perfect for cooking up a storm in style as the natural light pours in through the large bay windows in the kitchen and living room. You’ll notice ample entertaining space for the whole family between the spacious living room or lower level rec room which has a natural gas fireplace to cozy up to. You’ll also find the laundry room off the lower level rec room. There’s 3 spacious bedrooms, 1 on the main floor and 2 upstairs and 2 beautiful full bathrooms. But the real showstopper is the huge backyard, fully fenced in for privacy and security. Imagine spending warm summer days lounging in the sun, hosting backyard barbecues while watching the kids and fur babies playing games safely in the expansive outdoor space. Located in the sought-after Lincoln Heights neighborhood, you'll be close to top-rated schools, parks, 3 grocery stores, minutes to Uptown Waterloo, a 10 minute commute to Downtown Kitchener, and quick and convenient access to the expressway. Don't miss out on this incredible opportunity to make 116 Lillian Drive your dream home! (id:8999)
3 Bedroom
2 Bathroom
1595 sqft
16 Park Avenue
Cambridge, Ontario
This breathtaking 2550 sq. ft. Century home in West Galt is a true gem that offers a perfect mix of timeless elegance and contemporary comfort. From its wonderful location overlooking Dickson Park and the Grand River, only minutes to fine dining and theatres to its meticulously curated interior, every aspect of this residence exudes sophistication and charm. Upon entering the home, you are greeted by the grandeur of a winding staircase and beautiful hardwood floors that span the entire home. The main floor boasts 10-foot ceilings, enhancing the sense of space. The living room welcomes you with the warm embrace of a feature wood fireplace. The custom kitchen with crown moulding, quartz counters and a generous island is a haven for culinary enthusiasts. The dining room with yet another charming fireplace and exquisite chandelier sets the stage for intimate dinners. The main level also has a cozy family room with a new gas fireplace, an office, 2-piece washroom and 4-season sunroom where the beauty of the outdoors can be enjoyed year-round. Ascending the stairs, the luxury continues with 3 bedrooms, including a primary suite with spacious walk-in closet and stunning 5-piece ensuite as well as a second renovated 4-piece bath to ensure convenience. Outside the meticulously manicured grounds feature lovely gardens, a wrought iron fence and flagstone patio and walkways. The enclosed breezeway/mudroom offers seamless access to the double-car garage and backyard, enhancing the convenience of everyday living. Upgrades 2023-2024: New roof, windows, gutters, fencing, garage doors, and exterior lights. Inside meticulous attention to detail is evident in the custom drapery, refinished floors, lighting and doors, bathrooms and custom kitchen as well as the updated electrical and plumbing systems, A/C and water softener. With its blend of historic charm and modern luxury, this home presents a rare opportunity to reside in one of the most coveted neighbourhoods in the area. (id:8999)
3 Bedroom
3 Bathroom
2539 sqft
315 Faraday Court
Waterloo, Ontario
Wishing to find something for your children to do right in the neighbourhood? Move into this beautiful 2-storey 4+3 bedroom home in the highly sought-after Beechwood neighbourhood, just a stone-throw away from community swimming pool, tennis court and playground, walking distance from shopping and public transit, close to University of Waterloo, trails, library & YMCA. Entering the house through a welcoming brick porch, you will see a bright living room with bay windows and a family room with a wood fireplace on your right, a formal dining room and an updated kitchen(quartz countertop) with a breakfast nook on your left. Right around the foyer, you will find your main-floor laundry with access to the backyard and a half washroom. On the second floor, a massive primary bedroom with walk-in closet and updated ensuite bathroom, 3 additional oversized bedrooms, a huge 5-piece bathroom with bay window. Fully finished basement features 3 oversized bedrooms all having large egress windows, 4th bathroom, a potential kitchenette/wet bar, huge additional living space outside the utility room. Other updates include asphalt driveway(2022) and interlock pavement(2022), hot water tank was replaced in 2024. Large covered deck provides additional entertainment or seating space for the summer. (id:8999)
7 Bedroom
4 Bathroom
3413 sqft
901 Dunnigan Court
Kitchener, Ontario
COURT LOCATION! Immediate Possession Available. EAST FACING, custom executive home located on child safe court. Don't miss your opportunity to live in Kitchener's newest and highly sought after neighbourhood. This custom home sits on a prime pool sized lot and loaded with upgrades. Grand foyer entry with sleek tile leads you to a spacious and bright kitchen. Upgrades include quartz countertops, quartz backsplash, soft close drawers, walk-in pantry and overlooks huge family room sitting area. 9 foot ceilings give the home an airy and light feel. The family room features elegant transom windows and sliders to huge the backyard. Upper level features a laundry area and 4 spacious bedrooms. Primary bedroom has a double door entry with vaulted ceilings and a walk in closet. Spa like ensuite with deep soaker tub, walk in tiled shower and his/her sinks with large vanity. Don't miss this home loaded with upgraded bonuses; STONE EXTERIOR SKIRT, QUARTZ THROUGHOUT, QUARTZ BACKSPLASH, POT LIGHT PACKAGE, OVERSIZED CUSTOM ISLAND PLUS MORE! PHOTOS VIRTUALLY STAGED (id:8999)
4 Bedroom
3 Bathroom
2509 sqft
1499 Byron Baseline Road Unit# 37
London, Ontario
Sought after beautiful Byron Lane! Well maintained 1,738 square foot 3 bedroom, 3 bath single family detached condominium. Low condo fees include exterior maintenance (foundation, roof, siding, eaves) ground maintenance, landscaping & snow removal! Heated double garage with EV charger. Steps to Warbler Woods walking trails and 5 minutes to Springbank Park and Boler ski hill. Carpet-free with LED lighting throughout. High-efficiency furnace & air conditioner, water softener & water heater - all replaced by current owners. Welcoming open concept living and dining area with 15-foot vaulted ceiling, crown mouldings and large south facing dormer. Kitchen features moveable granite island, dinette and 4 newer appliances, including GE Café range with double ovens! Sliding doors to new decks (2020). Family room with gas fireplace and walk-out to yard featuring mature trees for privacy. Spacious primary suite with updated ensuite and walk-in closet. Basement with workshop and loads of storage space. Laundry boasts LG washer & dryer. This meticulously maintained and updated home is a must see! Visit https://byronvillage.ca/ for area highlights. (id:8999)
3 Bedroom
3 Bathroom
1873 sqft
251 Northfield Drive Unit# 206
Waterloo, Ontario
Open House Sunday, July 7 2-4 pm Embrace contemporary living at Blackstone Condominiums with this beautiful, upscale unit featuring a separate foyer layout, a stunning and modern kitchen, with plenty of cupboards and counter space for entertaining family and friends! This sleek and open concept kitchen includes stainless steel appliances, convenient in-suite laundry, and leads into the spacious and bright living room. Enjoy the fresh air and afternoon sun on the south-west facing balcony. The bedroom features custom blinds and a large, walk in closet leading to a 4 piece ensuite privilege. Ready for a transformative, chic and urban lifestyle? From the attractive foyer to the spectacular 60 person party room, to the roof top lounge area and BBQ, this complex has all of the amenities you can imagine! More conveniences include a dog washing station for your furry friends, a bike storage room, a second BBQ, a firepit and sitting area for relaxing, a fitness centre and even a co-working space boardroom. This newer condo features low condo fees with heat, air conditioning and internet included. One above ground parking space is also included. The Blackstone, a vibrant and upbeat condo community, offers current retail outlets attached including Cobs Bakery, a Hair Salon and Dental Office. Ideally located minutes from Conestoga Mall, RIM Park, Grey Silo Golf Course, St. Jacob's Farmer's Market, the Expressway, big box stores, restaurants, hiking trails and parks, The Blackstone has something for everyone! Call Rob today to view this beautiful, yet affordable condo! (id:8999)
1 Bedroom
1 Bathroom
561 sqft
242 Rachel Crescent Unit# D
Kitchener, Ontario
Lowest condo fees for any 1 bedroom unit on the market in Waterloo Region!! Welcome to 242 Rachel Crescent Unit #D, where convenience meets comfort in the heart of Kitchener's HuronPark area. This move-in ready gem boasts a hard to find above ground spacious one bedroom/one bathroomlayout that is perfect for singles or couples seeking a low-maintenance lifestyle. With freshly painted interiorsand brand new carpet o the stairs the ambiance is inviting and bright, offering a blank canvas for your personal touch. Step inside to discover an open living space designed for modern living, seamlesslyintegrating the living, dining, and kitchen areas. Whether you're hosting a dinner party or enjoying a quietevening in, this versatile layout accommodates your every need. Situated in a part of Kitchener that isexpanding this condo provides easy access to a wealth of amenities including shopping and the new RBJSchlegel park that will continue to be updated into a major outdoor destination in the region. Commuters willappreciate the proximity to highway access, including the 401, making travel for work or getting aroundWaterloo Region a breeze. Perfect for first time buyers and investors, 242 Rachel #D boasts low condo fees soyou can enjoy peace of mind knowing your maintenance costs are kept to a minimum in a well run andmaintained complex. Are you ready to make this your new home? With immediate availability, your dream ofcomfortable, convenient living is just a viewing away. Don't miss out on the opportunity to call 242 Rachel Crescent Unit #D your own. Contact the listing agent or your realtor today to schedule a showing and checkout this incredible opportunity. (id:8999)
1 Bedroom
1 Bathroom
621 sqft
143 Fisher Mills Road
Cambridge, Ontario
This charming 1.5-story home in Hespeler offers a perfect blend of charm and character. Situated on a large, fully fenced yard, the property is conveniently located near schools, parks, downtown, and walking trails. It features three bedrooms and one bathroom, making it ideal for first-time homebuyers or those looking to downsize. The main floor is spacious and welcoming, providing plenty of room for comfortable living. The kitchen is generously sized with ample cabinet and counter space, making it perfect for meal preparation and family gatherings. Enjoy meals in a dedicated dining space. The family room offers a cozy atmosphere, perfect for relaxing with family and friends. The front porch is a delightful spot to sit out on summer evenings, adding to the home's charm. This home is perfectly suited for those starting out on their homeownership journey or anyone looking to downsize while still enjoying ample living space and a great location. (id:8999)
3 Bedroom
1 Bathroom
1200 sqft
68 Freemont Street
Waterloo, Ontario
Welcome to 68 Freemont Street, Waterloo. Nestled in the heart of uptown Waterloo, this rarely available end-unit townhome is part of a highly sought-after development. This exquisite residence offers the perfect blend of luxury, comfort, and convenience with no condo fees! The Main Floor features a sunny primary Bedroom with a spacious walk-in closet and a four piece ensuite. The Living/Dining area is an expansive open-concept space with vaulted ceilings, a cozy gas fireplace, and a walkout to the patio. The Kitchen is open to the Living/Dining space and is ideal for both everyday meals and entertaining. On the upper level you will find a versatile Loft that overlooks the main floor and is perfect for an office or additional sitting area. There is also a spacious bedroom, a full 4-piece bath and a sitting/hobby room. In the basement there is a large Rec Room, perfect for family gatherings or a home theatre. There are also two additional bedrooms offering privacy and comfort. There is also a four piece bath and a large storage room offering plenty of space to keep your home organized. Don't miss this exceptional opportunity to own a piece of uptown Waterloo's finest. Contact us today to schedule a viewing! (id:8999)
4 Bedroom
4 Bathroom
3439 sqft
483 Beechwood Drive Unit# 4
Waterloo, Ontario
Introducing Beechwood Villas! This exceptionally well-maintained 2-bedroom, 3-bathroom townhome spans 1283 sq.ft and is located on a peaceful court in the highly sought-after neighborhood of Beechwood. The main floor is spacious, bright, and carpet-free, featuring a 2-piece bathroom, a cozy fireplace, an open-concept living/dining room that opens to a large balcony overlooking the inner court with a community pool and tennis courts. The lower level provides direct entry from the single-car garage, along with laundry and utility rooms and a closet with plenty of storage space. Upstairs, you'll find two large bedrooms and an updated 4-piece bathroom. The primary bedroom boasts a cheater en-suite and a walk-in closet. Recent upgrades include a new furnace (2020), water heater (2020), windows (2020), and upgraded insulation, making this unit move-in ready. Residents will enjoy ample visitor parking, permitted BBQs, and pets are allowed. The location is superb, with proximity to shopping centers such as Boardwalk and Beechwood Plaza, Costco, restaurants, and public transit, as well as easy access to universities, Uptown Waterloo, and major highways. (id:8999)
2 Bedroom
3 Bathroom
1830 sqft
28 Jacob Cressman Drive
Baden, Ontario
Welcome to your new home! A large 4 bedroom, 3.5 bath dream home in a family friendly neighborhood offering an inground, heated, salt pool, no rear neighbors and owned solar panels that will earn you money. This property boasts custom upgrades, tasteful and timeless finishes and low maintenance landscaping offering easy living with over 3000 square feet of finished living space. The spacious living and dining rooms offer a space away from the bustle of the kitchen and family room and is a welcoming view when you enter the home. Spanning the back of the home is the kitchen and family room. The kitchen is well laid out offering optimal use of the space with plenty of storage. A custom island with quartz countertop designed by Cabinet Effects offers bar seating and additional storage. The family room boasts stunning custom built-ins and a Dimplex electric fireplace. Oversized windows allow for natural light and easy backyard views. Sliding doors lead to the fully fenced back yard with large patio area, deck with pergola, hot tub and pool creating the ultimate relaxing and entertaining area. Upstairs are 4 large bedrooms and 2 full baths. The primary suite spans the front of the home and boasts an oversized walk in closet with window and a large ensuite with soaker tub and stand alone shower. The bright, fully finished basement offers an expansive rec room perfect for movie nights, games, play room, work out area and so much more. A 3 piece bath, laundry and multiple storage areas complete this relaxing home. This home also offers a Kinetico water softener and RO filtration system along with a whole home humidifier and air filter system keeps your family protected. Baden offers small town charm with convenience. Visit Castle Kilbride, Foxwood Golf Club, Wilmot Rec Center with pool, rink, track and youth center, restaurants and Baden Coffee Co all less than a 10 minute drive. A quick 15 min drive to both The Boardwalk and Sunrise Center and has easy highway access. (id:8999)
4 Bedroom
4 Bathroom
3049 sqft
23 Bond Street
Cambridge, Ontario
Welcome home to this charming 2-story brick century home, ideally located at 23 Bond st. Cambridge and within walking distance to downtown Galt. This beautifully maintained property seamlessly blends historic appeal with modern updates, featuring updated electrical wiring (2023), newer windows (2020/21), and updated insulation alongside a newer furnace and air conditioning system. Offering three spacious bedrooms, a bright and airy kitchen and an updated main bathroom, this home is perfect for families seeking ample living space. The fully fenced backyard provides a private oasis with a deck for entertaining, while a detached garage and abundant parking add convenience. Experience the best of both worlds with this captivating and updated century home in the heart of Galt! (id:8999)
3 Bedroom
2 Bathroom
1967.75 sqft
30 Jones Crescent
Tillsonburg, Ontario
Absolutely Stunning Two Bedroom Bungalow In Baldwin Estates. Beautifully Landscaped Property Complete With Lawn Sprinkler System. Foyer With Large Double Doors Coat Closet. Ceramic Tile In The Foyer. Hardwood Flooring In The Living Room And Second Bedroom. Stunning Large Custom Kitchen With Large Island And Built In Appliances. Pull Out Deep Pot Draws In The Kitchen. Pull Out Draws in The Main Bathroom Vanity And Closets. Main Floor Laundry With Built In Cupboards And Sink. Main Floor Primary Bedroom Complete With His/Her Closet, French Doors Leading To Stunning Interlocking Brick Patio And 4Pc Ensuite Bathroom. Main 3Pc Bathroom With Walk In Shower. Call Today For Your Private Viewing. (id:8999)
2 Bedroom
3 Bathroom
2797 sqft
591 Bentinck Drive
Corunna, Ontario
Interested in a POOL ~ HOT TUB ~OUTDOOR SAUNA? Step through 9ft patio doors into this tranquil oasis with covered PVC decking and a fully fenced yard here at 591 Bentinck Dr, Corunna! Imagine yourself sipping your favourite beverage while watching the sunsets as you unwind from your day. This backyard makes entertaining a snap as there's something for everyone! Welcome to in the family-friendly Paddock Green neighbourhood of Corunna ~ a quick walk to the stunning St. Clair River, great schools, shopping, and parks! This 3+1 bedroom home w/2 full baths offers a welcoming layout perfect for couples, families, and larger gatherings. Updated Kitchen with gorgeous Quartz countertops, backsplash, updated appliances, and stone sink make this a chef's dream! The open-concept kitchen, dining, and upper Family Room are very conducive to a lifestyle of fun and inclusion. The Great Room w/vaulted ceiling w/2 skylights provides an abundance of natural light and boasts a gas fireplace (new insert 2023), gleaming hardwoods trimmed out with tile flooring, & 9’ ft sliding doors (2023) providing a captivating view of the yard with everything you've been waiting for! PVC decking (means zero maintenance), retractable awning, saltwater pool w/new liner and pool lines (2023) , a hot tub, and a sauna are a delight! The lower level provides ample space for a recreation room, gym, large laundry, 4th bedroom w/cedar walk-in closet, and a 3PC bathroom. Complete the package with a landscaped yard, stamped concrete driveway, and double-car garage. Updates Include: Roof ‘18, Pool Liner & Pool Lines ‘23, PVC Deck, Quartz ‘ 23, Patio Door ‘23. Experience the Outdoor Sauna and Hottub and then have a refreshing dip in your pool - extending your pool season from May to October. This is a great find! Come see it today! (id:8999)
4 Bedroom
2 Bathroom
2641 sqft
68 Maywood Road
Kitchener, Ontario
Welcome to 68 Maywood Road, an impeccable, fully updated bungalow. From the moment you arrive, the stunning curb appeal of this full-brick home is sure to impress. The expansive driveway accommodates up to 6 cars, ensuring ample parking for family & guests. Step inside to a welcoming & sunlit living area, where natural light pours in through a wall of windows, creating a warm & inviting atmosphere. The main level boasts 3 spacious bedrooms, each equipped with generous closet space & a beautifully updated 4pc bathroom. The kitchen is a culinary delight, featuring modern appliances, abundant cabinetry, and a sleek design that will inspire your inner chef. The fully finished basement, with its separate entrance, offers a world of possibilities. This versatile space includes a large recreational room, a kitchenette setup, and a three-piece bathroom, making it perfect for an in-law suite, guest accommodations, or an entertainment zone. Venture outside to the fully fenced backyard, an expansive area ideal for hosting parties, family gatherings, or simply enjoying a quiet evening. The private patio is perfect for BBQs and outdoor dining, creating an oasis of relaxation right at home. This meticulously maintained home comes with numerous updates, including new windows, roof, electrical panel, driveway (2023), furnace/AC (2023), and hot water tank (2023). The spacious, sun-filled living and dining rooms are adorned with California blinds (2022), enhancing the home's modern appeal. Situated on a generous 50'x120' lot, 68 Maywood Road offers the best of both worlds: a serene sanctuary and a vibrant hub for entertainment. Conveniently located near shopping centers, the expressway, LRT, and Fairview Mall, this home epitomizes the essence of contemporary living. Don't miss this exceptional opportunity to make this beautiful bungalow your forever home. Schedule a viewing today and experience the perfect blend of comfort, style, and convenience that 68 Maywood Road has to offer. (id:8999)
3 Bedroom
2 Bathroom
1779 sqft
280 Victoria Avenue S
Listowel, Ontario
Welcome to this exquisite 6 bedroom bungalow, a modernly built home just two years old. Offering unparalleled functionality and open concept design, with remarkable features. As you walk into the home you are welcomed by a spacious and airy foyer flowing into the living room, kitchen and dining area. Perfect for entertaining guest or enjoying family gatherings. This home boasts six generously sized bedrooms, (4) on the main level and (2) in the basement, three full bathrooms, providing ample space for a growing family or accommodating guest. The kitchen has ample cupboard space for storage, and features sleek countertops. From large closets in the bedrooms, to spacious cupboards, pantry, and with a sizeable storage room in the basement, this home offers plenty of storage solutions to keep your living space organized and clutter free. The massive recreation room is perfect for family gatherings, entertainment, or creating a tailored space for all of your needs. This home offers proximity to schools, parks, shopping centres and recreational facilities. Schedule a showing today to experience this remarkable residence first hard! (id:8999)
6 Bedroom
3 Bathroom
2881 sqft
20 Bournemouth Avenue
Kitchener, Ontario
This bungalow is in a prime Rosemount location and offers amazing curb appeal, a lovely house, a large detached garage/workshop with heat and electrical, loads of parking, and a fenced yard! 200 Amp electrical with most interior wiring updated is another bonus this all brick home offers. When you enter you will appreciate the renovated main floor that includes; new windows, a spacious kitchen with stunning custom designed eat-up island and walk-out to a covered deck! 3 bedrooms, a renovated bath and open living room complete this level. The basement offers possibilities for an in-law suite and is partially finished with a rec room with unique retro bar area, a den/office, a 3 pc bath, laundry/utility room as well as a large storage room that could also be more living space. A spacious fenced yard provides lots of outdoor space for relaxing, gardening or whatever your heart desires. (id:8999)
4 Bedroom
2 Bathroom
1000 sqft
404 King Street W Unit# 417
Kitchener, Ontario
Enjoy a piece of prime real estate in Downtown Kitchener with this 650-square-foot 1-bedroom-plus-den loft! The most easily identified building in the heart of downtown, with its charming red brick and expansive street-side demeanour stretching the entire block, this historied loft building offers soaring ceilings, polished concrete floors, spacious layouts, and loft-style windows. Call this loft yours, and experience a living space unlike any other in the city. With a southern-view overlooking downtown, you'll notice the LRT quietly rushing by your window. Catch the train to access the rest of the city, but know that you still have a dedicated parking space if you need it. Inside the loft, enjoy quality finishes and features such as granite island counters, stainless-steel kitchen appliances, built-in shelving for storage and decor, upgraded ceiling fan, and in-suite washer and dryer. A location just blocks from Victoria Park, and sitting near major publicly-traded and venture-funded tech like Google, D2L, Faire, and ApplyBoard make it one of the most desirable in the region! Experience a heightened downtown experience with cafes and eateries, fine dining, spin and yoga studios, multicultural festivals, and live performances at the Centre in the Square, all nearby. Prioritize balancing exciting work and recreation opportunities nearby, with parking and storage included. See it today! (id:8999)
2 Bedroom
1 Bathroom
650 sqft
193 Liebler Street
Tavistock, Ontario
The ideal family home located on a quiet dead-end court location backing onto farmland in lovely Tavistock! Stunning curb appeal with the brick, stone and vinyl cladding on this impressive 3 bedroom 2075 square foot 2 storey home with double concrete driveway and attractive landscaping. Open concept kitchen/dining and living room, covered back deck, the convenience of a main floor laundry/mud room, home office, and plenty of room for the children to play in the spacious rec room and extra 3 pc washroom downstairs. The primary bedroom features a relaxing ensuite bath with generous walk in shower. Outside, you'll appreciate relaxing in the hot tub. The double garage is even heated for the hobbyist in the family. (id:8999)
3 Bedroom
3 Bathroom
2800 sqft
12 Brookfield Court
Ingersoll, Ontario
This dream home is listed for the first time on the market, only 3.5 years young! FIVE bedroom spacious home with finished basement, approx 2900 sq ft of finished living space, including TWO kitchens, THREE baths, TWO living rooms, TWO dining rooms, TWO laundry, DOUBLE car garage and SIX parking spots situated on a desirable family friendly, quiet cul de sac with THREE seperate entrances. Perfect for in-law setup! Experience the unique custom layout of this home with designers touches. Stunning and welcoming two storey entryway with hardwood staircase and iron railings. Main floor features 3 bedrooms, spacious and bright kitchen with large island made for entertaining all your guests, quartz countertops, stainless appliances. Carpet free throughout. Luxury ensuite retreat off the master bedroom including double sinks and glass shower with seperate WIC. Sliding back door to backyard with deck. Lower level includes second kitchen with stainless fridge, stove, dishwasher, two extra bedrooms, rec room, 3pc bathroom, utility room and seperate entrance to the garage and side yard. Walking distance to schools and minutes to the 401, shopping, hospital and parks! Don't miss out on your opportunity to make this beautiful home your own! (id:8999)
5 Bedroom
3 Bathroom
2901 sqft
37 Jane Street
Branchton, Ontario
TIMELESS ELEGANCE! First time offered for sale in over 40yrs. Nestled on an expansive lot spanning almost .4 of an acre, this exquisite ranch-style bungalow boasts over 2400sqft of meticulously crafted living space. With a spacious 2-car garage, this property, adorned with majestic mature trees, offers unparalleled privacy. Upon arrival, the grandeur of the sprawling grounds becomes apparent, with a lengthy driveway leading to the front yard. The entrance, featuring a charming covered front porch, sets the stage for the elegance that awaits within this side split residence. A large living room, adorned w/a bay window, adjoins the dining area, providing an ideal setting for formal gatherings. The heart of the home is the kitchen. Adjacent to the kitchen is the dinning room with sliding patio doors to a cedar deck, that allows for enjoying the backyard vistas. The second floor encompasses 3 bedrooms, a 4pc bathrm. Descend to the fully finished basement, ideal for entertaining guests or unwinding w/family around the gas fireplace, offering bedroom #4, & a 4pc bathrm. The lot offers endless opportunities for outdoor activities, from dining to playing in the pool sized yard, accommodating any lifestyle, Conveniently located just minutes from Cambridge, St. George, and Brantford epitomizes luxury living. (id:8999)
4 Bedroom
2 Bathroom
2449.23 sqft
350 River Road Unit# 44
Cambridge, Ontario
This is the one! Nestled in a serene and quiet neighbourhood, surrounded by nature, trails, parks and the Speed River, yet at the same time with quick access to schools, stores, and downtown Hespeler, this home offers condo living at its best. The Ruby end unit features just over 2000 square feet of living space, with bright, open spaces and modern finishes. The main entrance leads to a spacious foyer with access to the garage, laundry, 2-piece bathroom and finished basement that offers countless possibilities. The upper floor leads to an open and sun-filled living room with a walk-out to a back deck which leads to a perfect space for relaxing and entertaining. The gorgeous kitchen is well laid out with plenty of cabinetry, granite countertops and an open view across the entire floor, a definite plus for that busy parent. Bright dining room area with access to cozy balcony, computer nook and a 2-pc bathroom complete this floor. The third level features two good-sized bedrooms, a 4-pc bathroom and a spacious primary bedroom with a walk-in closet and 3-pc ensuite. This beautiful unit features several upgrades including pot lights, the computer nook on the second floor, granite countertops in bathrooms, custom closets in the primary and second bedroom, upgraded staircase and more. Combining modern style, functionality and conveniently located close to all amenities, highway and schools yet tucked away far enough from the busyness of the city, this home has it all. (id:8999)
3 Bedroom
4 Bathroom
1708 sqft
190 London Road S
Mount Forest, Ontario
Welcome to your lovely bungalow with a double car garage and an additional detached garage/shop! This home is full of charm and modern updates. The bright, updated kitchen features a spacious island and a cozy dinette area, perfect for casual meals and morning coffee. You’ll also appreciate the formal dining room for those special occasions or it could be easily converted into a den or home office. The primary bedroom is a true retreat with a wall-to-wall wardrobe and an ensuite that boasts a glass shower and a relaxing soaker tub. For added relaxation, you can step out from the primary bedroom to the covered deck with a hot tub, creating your private sanctuary. Main floor laundry adds to the convenience, making everyday chores a breeze. Head down to the basement to find two more bedrooms, perfect for family or guests, a recently updated 3-piece bath, and a great family room with a stunning stacked stone gas fireplace—perfect for cozy gatherings and movie nights. There’s also a bonus room that’s perfect for a home gym or hobby space. Outside, you’ll love the multiple entertainment spaces, including a covered lounge area where you can relax and entertain, an above-ground pool for endless summer fun, and a large yard that’s perfect for kids and pets to play. The ribbon paver stone drive leads to the detached garage/shop, offering plenty of space for your tools, toys, and additional storage. All this is conveniently located in town, backing onto fields and trees, providing a perfect blend of comfort and nature. You’ll enjoy the peace and privacy of rural living with the convenience of being close to town amenities. Come see it for yourself and imagine the wonderful memories you'll make here! Schedule a showing today and discover your dream home. (id:8999)
4 Bedroom
3 Bathroom
2831.39 sqft
1558 Kovachik Blvd
Milton, Ontario
Your dream home awaits! Introducing a stunning, first-time-on-the-market Winn model by Great Gulf, complete with a LEGAL basement. This luxurious residence offers over 3500 square feet of exquisite living space, boasting 6 bedrooms and 6 bathrooms. Step into elegance with 9ft ceilings and pot lights illuminating the hardwood floors throughout the main floor, which also features a spacious family room with a cozy gas fireplace, a gourmet kitchen with stainless steel built-in GE appliances, a 36” gas cooktop, a 36” hood fan, and an elegant oak staircase. The second level includes four spacious bedrooms, including a lavish primary suite with a personal en-suite bathroom, a second bedroom with a private suite, and the remaining bedrooms connected with a Jack & Jill full bath, as well as an upgraded laundry room for added convenience. The fully finished legal basement offers versatile living space with two additional bedrooms+Den and two full bathrooms, a separate entrance, and rental potential of $2400/month in this desirable neighborhood. High-end builder upgrades and unique features throughout make this home a true masterpiece. All permits are included and attached to the listing. Don't miss this rare opportunity to own a piece of luxury in a meticulously designed neighborhood. (id:8999)
6 Bedroom
6 Bathroom
3520 sqft
205 Deer Ridge Drive
Kitchener, Ontario
An immaculate home located in the prestige neighborhood of Hidden Valley, 205 Deer Ridge Drive is one of a kind. Custom built with natural stone and professionally landscaped, this one is truly a show stopper! A stunning front entranceway sets the tone of this home, with vast windows throughout, open concept layout and beautiful hardwood flooring. Stepping in you are greeted with a spacious study with picturesque windows and French doors. The brand new custom built kitchen is a chef's dream for entertaining, with an oversized island, luxury black stainless steel Cafe appliances, quartz countertops and backsplash, ample counter and cupboard space, and a walk in pantry. The adjacent dining area is perfect for hosting additional family and friends, while the open concept living area is complimented with a custom built gas fireplace and shelving. Step outside through the beautiful double glass doors leading to the private rear yard oasis with a stone patio area surrounded by gardens. The main floor includes the spectacular primary bedroom with a large walk in closet, powder area, and 5 piece en-suite with heated floors. Down the hall there is another oversized bedroom, 3 piece bath, and a large laundry room with a sink and ample storage. Head downstairs to the incredibly spacious fully finished basement boasting a massive recreational room with a sleek built in wet bar, two additional over-sized bedrooms, den and storage rooms. Notables; custom kitchen completed in 2023, built in sound system on main floor, heat exchanger installed in 2021, gas line hook up for BBQ, double door car garage, and keyless code entry for the front door. (id:8999)
4 Bedroom
3 Bathroom
4538 sqft
69 Watt Street
Guelph, Ontario
OFFERS ANYTIME! ENORMOUS POTENTIAL - INVESTMENT INTO THE RIGHT AREAS IN THIS HOME CAN LEAD TO LUCRATIVE OPPORTUNITIES FOR THE NEXT BUYER. Attention renovators, flippers, or families who are looking for a cosmetic project for their next home. This detached 2-storey home is located in a prime Guelph neighborhood close to many amenities such as shopping, schools, trails and within walking distance to Eastview community park. The main level features a 2-piece powder room, family room and an eat-in kitchen with plenty of cabinet space and a sliding door walkout to the homes backyard! The second level features all 3 bedrooms, as well as a 4-piece bathroom. The basement of the home is partially finished with ample amounts of storage space, the laundry area, as well as a 3-piece bathroom! Book your private viewing today! (id:8999)
3 Bedroom
3 Bathroom
1160.92 sqft
195 St Andrews Street
Cambridge, Ontario
Affordable housing for first time buyers, look no further. This cozy updated 2 bedroom, 2 bathroom West Galt home has lots to offer. Main floor offers the following updates including laminate flooring, windows, doors, Andex Kitchen with soft close draws / doors on all cabinetry, breakfast bar, subway tile backsplash, pendent lights, stainless steel appliances, California ceilings and updated 2 piece bathroom. Upper level and stairs have newer broadloom, California Ceilings, updated railing and updated 4 piece bathroom with laminate tiled floor. The unspoiled basement has laundry / utility room with studded wall separating them from a future rec room. Updates include some wiring and plumbing. Good home and great value. Fully fenced rear yard with utility / storage shed. ample parking, located in wonderful family friendly neighbourhood, walking distance to great schools, shopping, amenities and city transit. (id:8999)
2 Bedroom
2 Bathroom
914 sqft
233 Westminster Drive S Unit# 12
Cambridge, Ontario
Rare Find!! Step into the heart of Preston and discover this cozy studio condo, where comfort and convenience blend seamlessly. Nestled in a quiet, family-friendly neighborhood just a few blocks from restaurants and shops, this rare gem offers a quiet haven while still being close to all amenities. With quick access to Highway 401, Deer Ridge and Sportsworld Crossing shopping centers, Costco nearby, and public transit just steps away, life couldn't be more convenient. Inside, you'll find a meticulously maintained space boasting newer stainless steel appliances, including a fridge and stove. Its practical layout provides the perfect opportunity for personalization. Perfectly suited for first-time homebuyers looking to enter the market. Don't let this opportunity slip away. Schedule a viewing today! (id:8999)
1 Bedroom
1 Bathroom
480 sqft
486 Beechwood Drive Unit# 2
Waterloo, Ontario
**OPEN HOUSE SAT. JULY 6 & SUN. JULY 7 from 2-4pm** Welcome to Unit 2-486 Beechwood Drive. This lovely 2 bedroom, 3 bath executive condo is the perfect option for the first time home buyer, single purchaser or empty nester couple. The front foyer leads to a beautifully decorated, bright white kitchen with a large centre island, perfect for breakfast time! The formal dining room has sliding patio doors leading to the extremely large and private balcony. Enjoy the benefits of no lawn maintenance, but still be able to garden with plenty of container plantings. The bright and light-filled living room, features a decorative fireplace, with a built-in bookcase and wainscotting wrapping back to the front foyer. The first floor also has a 2 piece guest powder room and lots of storage available in the extra large foyer closet. The spacious primary bedroom has an attached bonus room - perfect for home office, sitting room or nursery. Consider extending the ensuite 3 piece to make it larger and then use the bonus room as a large walk in closet. The upper level is completed with the second bedroom and 4 piece bathroom. The basement is fully finished with a rec room and additional 2 piece bathroom. Consider making this lover level into a private guest suite area for friends or family. Fantastic location and great value with this executive Beechwood condo complex. Extra amenities include an inground, chlorine pool, visitor parking and lovely gazebo to enjoy those sunny days. (id:8999)
2 Bedroom
4 Bathroom
1987 sqft
275 Eiwo Court Unit# 309
Waterloo, Ontario
**OPEN HOUSE SAT. JULY 6 & SUN. JULY 7 from 11am-1pm** Welcome to 275 Eiwo Court! This 2 bedroom, 1 bath is over 939 square feet and perfect for a first time homebuyer or investor adding to their portfolio. Walk through the front door and into the open concept space. The modern kitchen has stainless steel appliances, a granite countertop and subway tile backsplash. The large peninsula island breakfast bar is the perfect spot for that morning cup of coffee! The bright living room has sliding glass doors leading to an open balcony. Head down the hall and into the extra large bedrooms. This unit was previously renovated from a 3 bedroom to a 2 bedroom layout , so the bedrooms are extra large! The primary bedroom is even large enough to house your own home office. Also found in this unit is a main 4 piece bathroom and a combo washer/dryer. The building offers additional coin operated washers and dryers in the common laundry room. Secured access to the building and one surface parking spot. Located in the Lexington neighbourhood, this home has easy access to University of Waterloo, Laurier University, HWY 85, Conestoga mall and Bechtel Park. (id:8999)
2 Bedroom
1 Bathroom
939 sqft
8447 Keith Street
Lambton Shores, Ontario
How would a 2 min commute to a private beach sound? How would the ability to drive a golf cart/ATV onto a private beach sound? No lugging of chairs and coolers etc., A remarkable bungalow built by Braun Construction in a vibrant beach community. Meticulously landscaped property. Over 3,200 finished sq feet. 3+1 bedroom, 3 full baths. Home or multi generational ownership opportunity. As you walk in the front door your eyes are drawn up to the soaring cathedral ceilings. The large open concept feels even grander. Large kitchen with lots of prep space. Large living room featuring fireplace and walkout to 2023 new Trex deck. Main floor primary with walkout to deck. Beautiful 5pc ensuite and walk-in closet. 2 other large bedrooms and main bath on the opposite side of the home. Main floor laundry with laundry chute from walk-in closet. Completely finished basement with bedroom, full bath and huge rec room. The workshop if not needed would make a great billiard to bar area. Pride of ownership shows throughout the property. Insulated garage with air lines. Back up sump pump Individual water lines throughout the home Furnace 2023 Full back up generator 2020 Wired garden shed Foundation wrapped with moisture skirt Interior walls and basement ceiling sound insulated for greater enjoyment. Not a drive by. Must see property! (id:8999)
4 Bedroom
3 Bathroom
3324 sqft
271 Grey Silo Road Unit# 44
Waterloo, Ontario
*** MOVE-IN READY AND SPECIAL INCENTIVE! FREE CONDO FEES FOR TWO YEARS *** Enjoy countryside living in The Sandalwood, a 1,836 sq. ft. three-storey rear-garage Trailside Townhome. Pull up to your double-car garage located in the back of the home and step inside an open foyer with a ground-floor bedroom and three-piece bathroom. This is the perfect space for a home office or house guest! Upstairs on the second floor, you will be welcomed to an open concept kitchen and living space area with balcony access in the front and back of the home for countryside views. The third floor welcomes you to 3 bedrooms and 2 bathrooms, plus an upstairs laundry room for your convenience. The principal bedroom features a walk-in closet and an ensuite three-piece bathroom for comfortable living. Included finishes such as 9' ceilings on ground and second floors, laminate flooring throughout second floor kitchen, dinette and great room, Quartz countertops in kitchen, main bathroom, ensuite and bathroom 2, steel backed stairs, premium insulated garage door, Duradeck, aluminum and glass railing on the two balconies. Nestled into the countryside at the head of the Walter Bean Trail, the Trailside Towns blends carefree living with neighbouring natural areas. (id:8999)
4 Bedroom
4 Bathroom
1836 sqft
327 Northumberland Street
Ayr, Ontario
Welcome to 327 Northumberland St. in the sought after village of Ayr. Truly a unique opportunity in the real estate market - a luxurious multi-generational living arrangement consisting of two stunning homes in one! This remarkable property offers the perfect blend of elegance, functionality, and comfort for those seeking a spacious and versatile living space.The main residence boasts a plethora of high-end features that define modern luxury living. Step into the gourmet kitchen, equipped with a large island, bar with built in keg fridge and beer taps, stainless steel appliances and coffee area with bar fridge. Ideal for culinary enthusiasts and those who love to entertain. The open concept design creates a seamless flow between the kitchen, dining area, and living space with vaulted ceilings. Perfect for hosting gatherings and creating lasting memories with loved ones.Relax and unwind in the cozy living room by the fireplace, or escape to the basement for additional living space and recreational possibilities. The loft area provides an additional family room, playroom and office space.The large backyard offers ample space for outdoor activities and entertaining guests, while the inviting hot tub provides a tranquil retreat for relaxation. In addition to the main residence, the secondary home provides a separate yet connected living space, ideal for multi-generational families or guests seeking privacy and independence. With its own unique features and a separate entrance, this additional home complements the primary residence, offering endless possibilities for comfort and convenience. Don't miss out on this exceptional opportunity to own a one-of-a-kind property that redefines modern living and offers the ultimate in multi-generational accommodation. Experience the epitome of luxury and functionality with this exquisite dual-home living arrangement - schedule a viewing today and witness the unparalleled beauty and charm of this remarkable real estate gem. (id:8999)
6 Bedroom
5 Bathroom
4652 sqft
386 Lakeview Road
Waterloo, Ontario
Welcome to Your New Home in Waterloo! For the first time on the market, this cherished single-family bungalow, lovingly maintained by the original owners for many years, offers a rare opportunity to join a wonderful Waterloo neighbourhood. Brimming with potential, this home is perfect for those looking to make it their own. Inside, you'll find a spacious layout featuring three bedrooms on the main level and an additional bedroom downstairs. The home boasts a full walkout basement, a beautiful sunroom, and an inviting in-ground pool. It's a rare find and offers an incredible chance for first-time buyers to create their own haven in a fantastic Waterloo community. Don't miss out on this unique opportunity to own a piece of Waterloo charm. With its inviting atmosphere and endless possibilities, this home is ready to welcome its next chapter. Make it yours today! (id:8999)
4 Bedroom
2 Bathroom
2414 sqft
267 Tiffany Street
Cambridge, Ontario
IN-LAW SUITE AND BACHLOR APRATMENT potential! Beautiful mature landscape and stone walkway leads you to the front door. MAIN FLOOR; 3 bedrooms, full bath, large family room, eat-in kitchen has butcher block counter tops, 6 burner stove and farm house sink. From the kitchen, a side door that leads to the walk-out basement and also to a private side deck to enjoy your morning coffee or, end the day with a glass of wine and just relax. BASEMENT; COULD BE A POTENTIAL MORTGAGE HELPER! There is a central laundry area, an access door to the garage, full bath, recroom with gas fireplace, wet-bar with plenty of cupboards, mini fridge and bonus area which could make a great future bedroom or home office. Recroom has large windows and a ground level access door to the backyard making it feel more like a main level than a basement. If you are keeping count, there are 3 points of entry to the basement not including the front door. BACKYARD; Truly one of a kind! Deep lot, patio, pond, plenty of room for family fun, shed with an exterior finished to look like a tiny house. Why not make it your summer she shed, games room or garden home office too! Surrounded by mature trees, a stone pathway through the trees along one side of the yard wrapping around the back property line. As you walk down the path you will find a park bench and a hammock in the trees. Its like having your own private Park! Close to schools, transit, highways, shopping, restaurants, parks/ trails. (id:8999)
3 Bedroom
2 Bathroom
1293 sqft
50 Grand Avenue S Unit# 1110
Cambridge, Ontario
Welcome to 1110-50 Grand Ave S, Cambridge, ON. This stunning condominium offers modern living at its finest. Boasting a spacious layout, this home features 884 sqft space with 2 Bedrooms and 2 Bathrooms. The sleek kitchen is equipped with high-end appliances, ample storage, and stylish finishes, perfect for cooking and entertaining. The living area is bright and inviting, ideal for relaxation or hosting guests. The balcony is the real highlight of the suite as you can access it from both the primary bedroom and living area - enjoy breathtaking views, offering a serene escape from the hustle and bustle of city life. The bedrooms are generously sized, providing comfort and privacy. The primary bedroom includes 2 closets and a 4-piece ensuite bathroom, while the second bedroom boasts a convenient walk-in closet. For your convenience, this unit comes with an included underground parking spot, providing secure and easy access to your vehicle. Additionally, you'll enjoy exclusive access to the new Gaslight Condos amenities, including an exercise room, games room, study/library, and an expansive outdoor terrace with pergolas, fire pits, and BBQ areas overlooking Gaslight Square. Book your showing today and explore the potential of this beautiful living space. Don't miss this exceptional opportunity to live in one of Cambridge's most vibrant and desirable locations. (id:8999)
2 Bedroom
2 Bathroom
969.17 sqft

