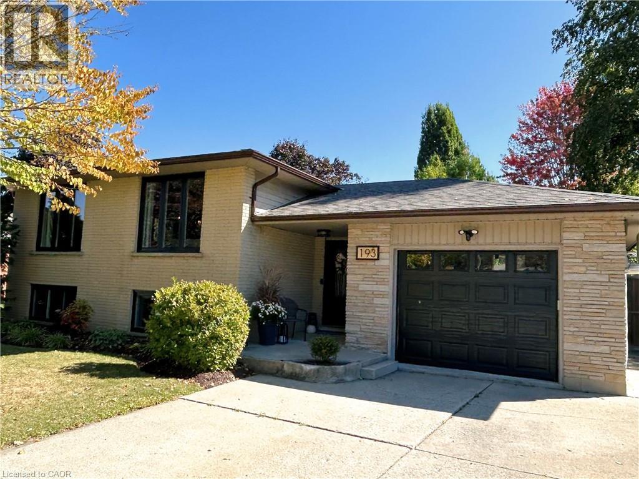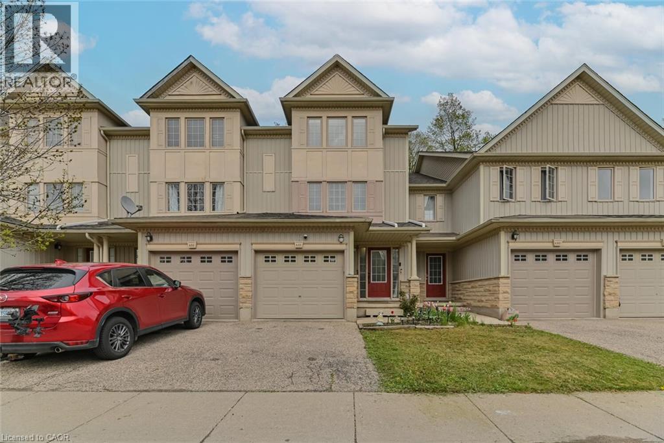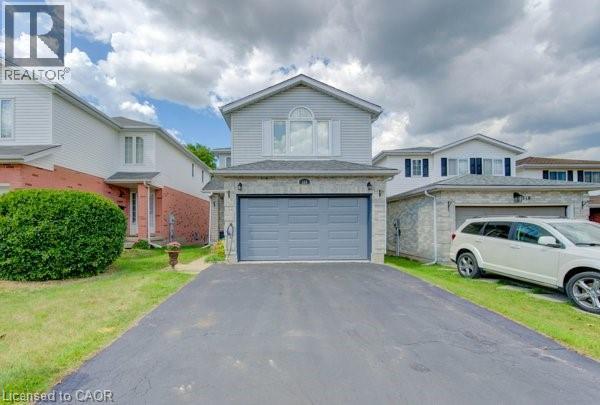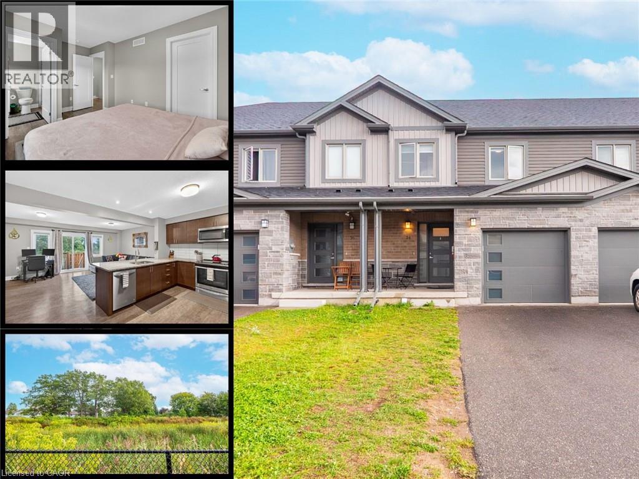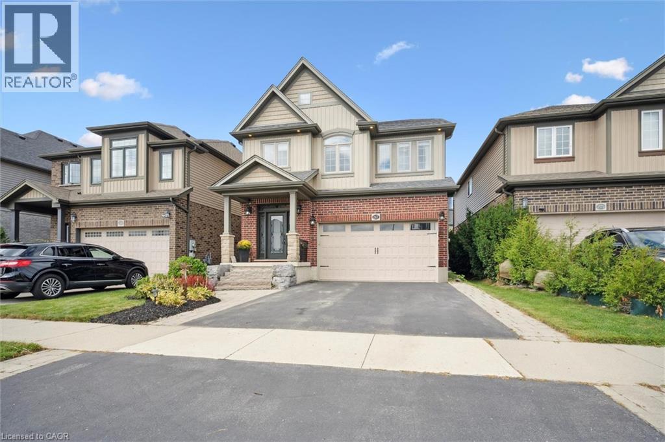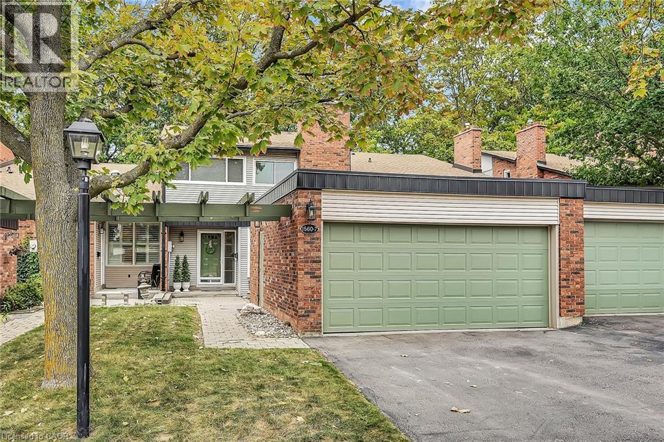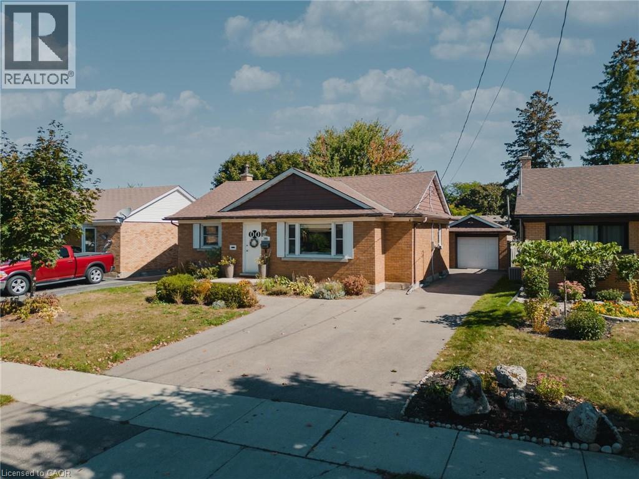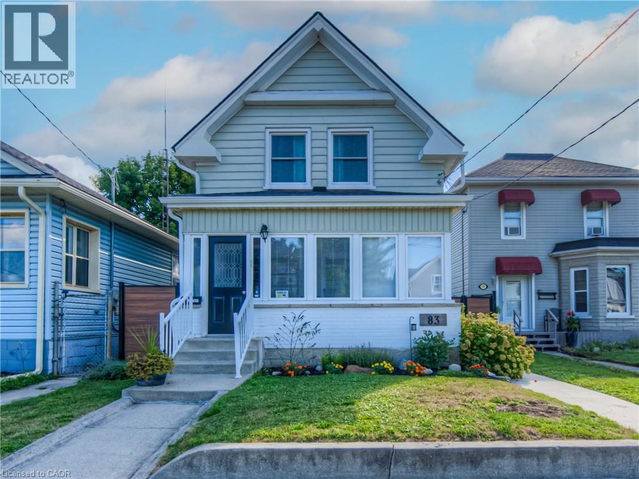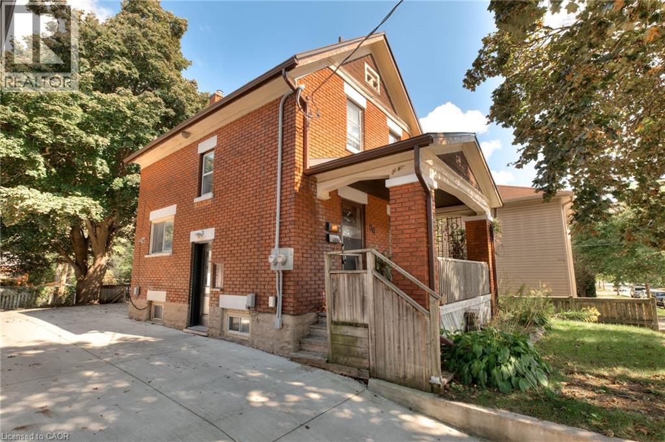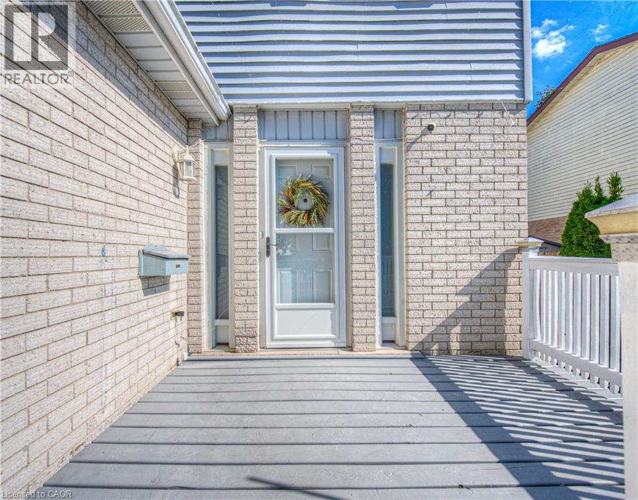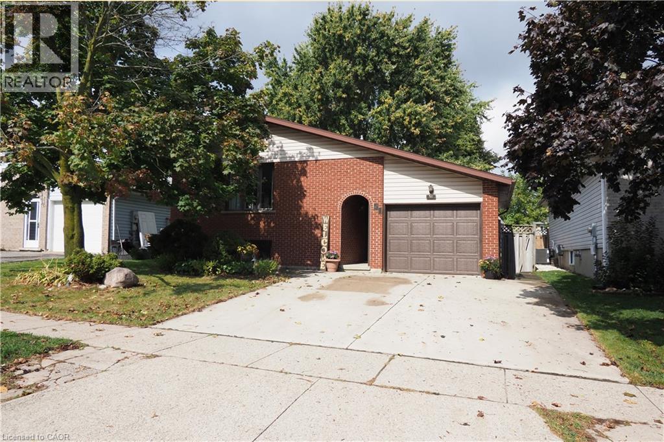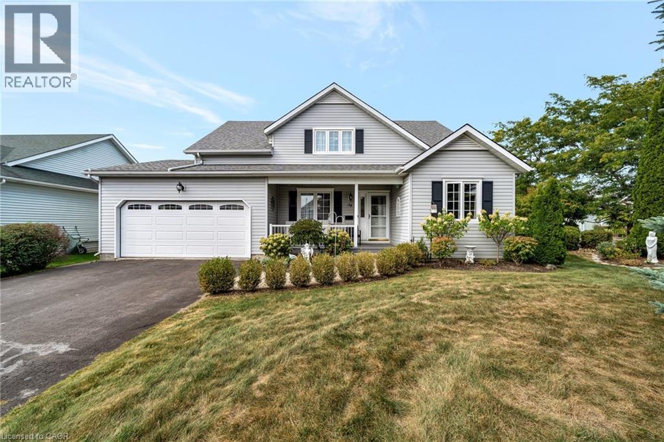193 Bedford Drive
Stratford, Ontario
Move in ready side split with 4 bedrooms and 2 baths in highly desired Bedford ward. Tucked in a cul de sac, this home includes open concept kitchen, dining and living room featuring a fireplace and build in's. Granite countertops in kitchen and primary ensuite. The spacious primary suite includes a custom walk in closet and newly updated bathroom (2025). Unique field stone wall in the rec room is original to the house including a gas fireplace, new in 2023. Furnace replaced in 2020 and newly installed ductless mini split (2025) in garage, which can be used as a shop with the 60amp service. Vacation in your own backyard with this beautiful in ground pool, new heater (2025) and generous shed with lots of storage space. (id:8999)
110 Activa Avenue Unit# E-31
Kitchener, Ontario
Experience the charm of this sunlit 3+1 bedroom townhouse in Laurentian Hills. Perfect for first-time home buyers, young professionals, and families, this home revels in natural light, providing stunning views of both sunrise and sunset. Its prime location near top schools, shopping centers, major highways, trails, and public transit ensures convenience and accessibility. The property boasts an open-concept kitchen with a built-in water filter,Brand new dishwasher, main-floor laundry, and a spacious living area with direct backyard access. Step onto the freshly painted two-tier deck and enjoy quality family time overlooking the protected Borden Wetlands — offering serene nature views and lasting privacy. The luxury continues with a Jacuzzi in the bathroom. The light-filled basement includes a large 3-piece bathroom with a tiled shower, a breakfast area, and storage, along with a versatile room currently used as a bedroom — providing flexibility for guests, a home office, or a private retreat (basement not retrofit). THIS PROPERTY HAS ONE ADDITIONAL PARKING SPACE PURCHASED SEPARATELY. THE MAINTENANCE $210.00 + extra parking is $16.16 (id:8999)
320 Bankside Drive
Kitchener, Ontario
Welcome home to this lovely and well cared for detached 4 bedroom home backing onto green space. It is ideally located close to excellent schools, shopping, the boardwalk and the expressway to the 401. This spacious family home offers over 2,900 square feet of living space. The exterior features a recently installed insulated garage door and double car parking in the driveway. Step inside to an inviting entrance and carpet free main floor, a living room/dining room combo, and a spacious kitchen with ample cupboards and counter room. The long breakfast bar and vaulted ceiling family room, open to the kitchen, offer a great opportunity for socializing with the cook while entertaining, while a walkout to the upper deck allows you to enjoy your morning coffee while overlooking serene green space, To complete the main floor there is a 2 piece bathroom and main floor laundry. Upstairs you will find a carpet free upper level featuring a very spacious primary bedroom with private ensuite and walk-in closet. The additional 3 bedrooms are generously sized, with one featuring it's own walk in closet. they share a second upstairs 4 piece bathroom with a double-sink. The fully finished, carpet-free lower level offers a large recreation room with a cozy gas fireplace, making it the perfect area for family game nights or just relaxing by the fire. A versatile exercise/music room or potential office space, along with a 3 piece bathroom add even more functionality. All appliances and washer and dryer are included with central air conditioning and a water softener. Close to schools, the Boardwalk, the Superstore, public transit, and the expressway. Book your showing today (id:8999)
34 Nieson Street
Cambridge, Ontario
FREEHOLD TOWNHOME IN DESIRABLE FAMILY FRIENDLY NEIGHBOURHOOOD. 34 Nieson St is ideally located close to schools, parks, shopping and only minutes from Hwy 401. Boasting incredible curb appeal, this modern townhome features a stone and brick exterior, single car garage and covered porch. Step inside the chic foyer with powder room and access to the garage, and make your way into the main living space with hardwood laminate throughout. The open concept main floor features a light-filled living room and dining room with sliding patio doors leading to the private backyard area. The upgraded kitchen offers stainless steel appliances, ample counterspace, modern cabinety and an L-shaped granite counter with breakfast bar and room for 4 stools. Heading upstairs, you will be pleasantly surprised to find a spacious master retreat, with a large walk-in closet, 3-piece ensuite bath with walk-in shower and additionally 2 bright bedrooms, a shared 4-piece bathroom, and a convenient upstairs laundry. The fully finished basement includes a spacious rec room, new 4-piece bathroom, storage and utility area. (id:8999)
267 Hardcastle Drive
Cambridge, Ontario
Welcome to Highland Ridge in West Galt! This 3-bedroom, 3-bathroom home offers over 2,279 sq. ft. of living space on a 36 x 105 ft. lot, combining comfort and style inside and out. The redesigned front exterior features a custom front door with upgraded inserts, tumbled stone columns, armour stone steps leading to the covered porch, and perennial gardens framed by interlock french curbs. Step inside to find 9 ft. ceilings, crown molding, pot lighting, and a mix of hardwood and oversized ceramic flooring. The upgraded dark maple kitchen is a standout with extended cabinetry, a walk-in pantry with french door, sit-up island and stainless-steel range hood. The open living and dining area is anchored by a stone accent wall and oversized sliders leading to the fully fenced backyard. Outside, enjoy a low-maintenance space with interlock patio, hot tub, wrought iron gates, and a shed with hydro. Upstairs, a spacious family room with bright windows and wrought iron railings offers the perfect gathering spot. The primary suite features a walk-in closet, crown molding, and a private 3-piece ensuite. Two additional bedrooms, a 4-piece bath, laundry, and large linen closet complete the second floor. Located minutes from downtown Galt, schools, parks, trails, shopping, and golf. (id:8999)
1560 Kerns Road Unit# 7
Burlington, Ontario
This beautiful 3-bedroom townhome is located in a desirable Burlington location backing onto a forested ravine. Enjoy stress-free days bird watching from the privacy of two balconies or soak in the peaceful, forest views from your large, private deck. The family room off the kitchen is a sunlit retreat, with huge windows framing those gorgeous ravine views. Upstairs, the home has 3 spacious bedrooms. The primary suite boasts a balcony and private ensuite with walk in shower and large closet giving you plenty of room to unwind. The lower level is very comfortable and specious with a gas fireplace and a walk-out to a large deck, plus laundry and storage. You’ll also enjoy a double-wide driveway with 2 car private garage. Close to shopping, and access to QEW, 403 and 407. (id:8999)
300 Melrose Avenue
Kitchener, Ontario
Welcome to 300 Melrose Avenue in Kitchener. This updated bungalow offers a blend of charm and modern convenience, set on a generous lot with extra parking and a backyard designed for both relaxation and play. Inside, the home features a refreshed kitchen, updated bathroom, new flooring, pot lighting, and stylish fixtures, along with all new appliances. The partially finished basement provides flexible space to suit your needs. Recent upgrades include a high-efficiency furnace and central air (2025), a wrapped foundation, sump pump, and a widened driveway completed in 2022. Outside, you’ll find maple trees in both the front and backyard, along with a dedicated play space featuring certified playground mulch. Located within walking distance to schools, shopping, the LRT, and the Kitchener Memorial Auditorium, this home combines a convenient lifestyle with thoughtful updates throughout. (id:8999)
83 Bond Street
Cambridge, Ontario
RELAX & UNWIND ON YOUR PRIVATE DECK! Here is the single-family home you have been waiting for. Located in a mature neighbourhood, you will be impressed with this quaint home. Completely updated, this home features 3 bedrooms, 1.5 bathrooms, a heated sunroom, hardwood floors throughout, an updated kitchen and bathrooms, and a walk-out to the composite wood deck overlooking a very private yard. Did I mention this home also offers a DOUBLE CAR GARAGE with a HEATED WORKSHOP and ROUGHED-IN FOR A CAR CHARGER! Access to the garage is off the laneway at the back of the house. Recent updates include: Roof 2025, Upstairs Bath 2024, Plumbing 2024, Eavestrough on lower house & garage 2024, Hot Tub 2022, Deck & Fencing 2022, Furnace & A/C 2021. Don't miss out, book your private showing today! (id:8999)
50 Walnut Street
Kitchener, Ontario
Welcome to this charming brick two-story home nestled in one of Kitchener’s most desirable downtown neighbourhoods. Currently set up as a legal non-conforming duplex with two separate hydro meters, this property offers flexibility—continue to use it as an income-generating investment or easily convert it back into a spacious single-family home, with the upper-level kitchen easily transformed into a fourth bedroom. Inside, you’ll find three bedrooms and two bathrooms, with timeless character throughout, including original hardware, wood floors in select areas, and a classic clawfoot bathtub in the upper bathroom. Step out onto the back balcony for a quiet retreat or enjoy your morning coffee in the private backyard surrounded by mature trees. Additional features include a concrete driveway and charming curb appeal, all just steps from vibrant shops, restaurants, and everything downtown Kitchener has to offer. A rare opportunity to own a home full of character in a truly walkable and highly sought-after location! (id:8999)
15 Glendan Court
Cambridge, Ontario
Welcome to 15 Glendan Court, nestled in a low traffic, quiet Cul-De-Sac in of the most central & PRIME LOCATIONS in all of Cambridge! This exceptional 3+1bd, 2bth detached home is the epitome of practical living. As you walk up your double-wide driveway onto your freshly painted deck, you will be greeted with a warm atmosphere which flows seamlessly into your living & dining space. Enjoy entertaining friends & family in your completely remodeled Kitchen! Featuring all new Counter-tops, backsplash, tiling & custom cabinetry. Upstairs, the skylight floods the space with natural light, leading to 3 generous sized bedrooms & a completely re-designed bathroom! Heading down to the basement, there's no wasted space.. with a BONUS 4th bedroom, 2nd Living space, 2nd bathroom & even a 2nd Kitchen! With possibilities to add a separate entrance along the staircase, this In-Law suite offers immense income potential! The backyard completes the experience by offering loads of privacy & shade with ample space to garden, host events, or even for the kids to play. With accessibility to the best schools in the region, both Catholic and Public, practicality has never been better! For optimal convenience, both Hespeler & Franklin Rd are right at your fingertips, giving you efficient access to the best of what Cambridge has to offer! Book your showing today! (id:8999)
51 Memory Lane
Cambridge, Ontario
Be a part of a community in this desirable Hespeler neighbourhood. Welcome to 51 Memory Lane Cambridge. This single detached raised bungalow is set up to acommodate all of your family needs offering 2+ bedrooms on the main, the 3rd is currently used as a den with access to the back patio but could very easily be turned back into a bedroom. Formal living and dining room combined, dream size kitchen featuring a built-in dishwasher, pantry, microwave shelf, extended counter and wall tile. Main 4pc bath with updated vanity. The front foyer has a split entrance with stairs to the basement offering endless possibilities to convert to a separate in-law suite or enjoy the newly renovated party size rec room. There are 2 more bedrooms down along with a 4pc bath combo highlighted by a corner jetted tub and shower. Updates to mention, furnace and CAC 2017, all basement flooring carpet free throughout. Single car garage has 2 doors front and back which you can open on the rear patio for cover. Concrete drive for 2 cars, fully fenced yard. Walk through the cross walk just steps to Silverheights Public and St Gabriel Separate is blocks away. Handy to parks, trails, shopping amenities. UNBEATABLE CONNECTION FOR 401 COMMUTERS MINUTES TO HWY 24. Available for first week of December possession before the holidays. Call your Agent today to view (id:8999)
34 Nesbitt Drive
Brighton, Ontario
34 Nesbitt Dr is located within walking distance to Lake Ontario, Meticulously Maintained, 2 +1 Bed, 2 Bath, Bungaloft is Situated on a large rectangular curved corner lot & is ready to welcome you home. Enjoy the Fall/Thanksgiving & the upcoming Holidays in your new home! Quick possession is possible. This home has a Full Home Kohler generator & sump pump w/Back up battery, so you'll never have to worry about power outages ever again. Now get ready to enjoy lovely days & evenings under the covered front porch while enjoying the peace & quiet this home has to offer. As you enter into the home the foyer will lead you into the large Kitchen w/centre island prep area, wall mounted convection oven, stove top burner & a compact freezer, a lovely Breakfast Nook & a panty w/extra storage. Relax & unwind in the Open Concept Living/dining rooms w/vaulted ceilings, gleaming hardwood floors, tons of natural lighting. The Dining area includes a gorgeous light fixture & easy access through the glass garden doors to the landscaped semi-private,quiet backyard oasis features a wooden deck, interlocking patio, a perfect place to enjoy the coolness or shade on warmer days under the gazebo. Upper level has a large Loft Overlooking Living/Dining area along w/a 3rd guest bedroom or office. The lower levels features a finished rec room,a large utility & laundry room providing plenty of built-in cabinets,workshop benches as well as plenty of room for storage. Note: this has been a non-smoking & animal free home. Brighton By The Bay retirement lifestyle community. Feel the Small-town charm that meets the wonderful lakeside living. Just imagine morning strolls w/neighbours who wave & say Good morning or day. Evenings can be spent unwinding on your bright & breezy front porch or back patios, either spots might just become your new favorite spaces to relax and unwind. Private showings only. (id:8999)

