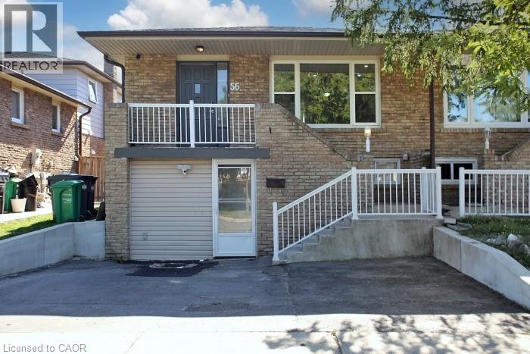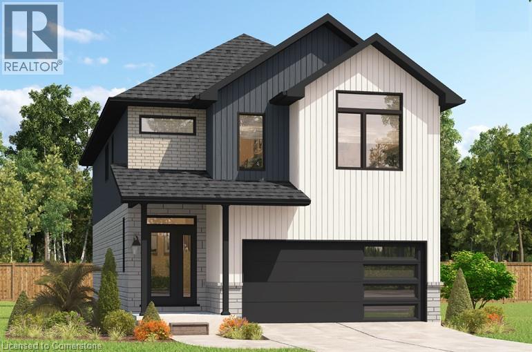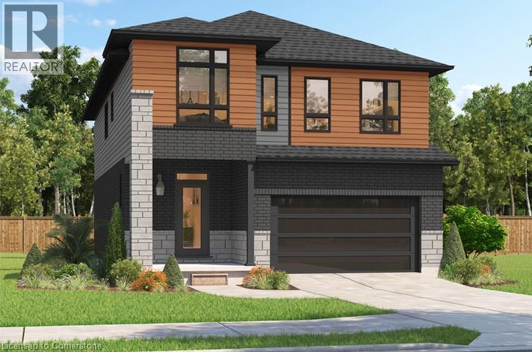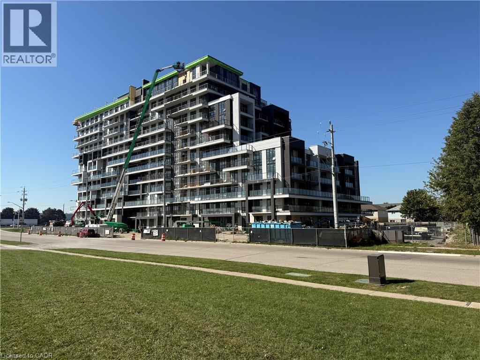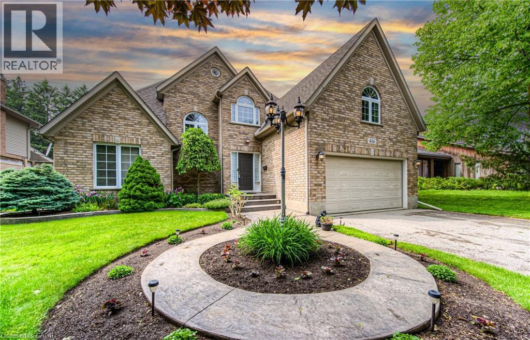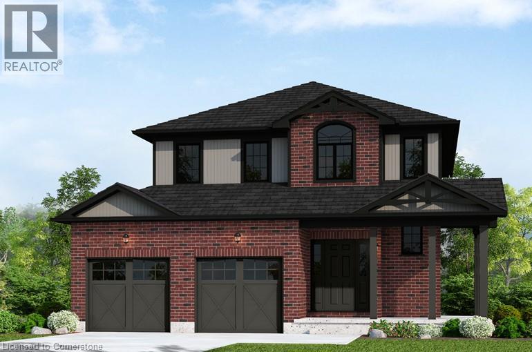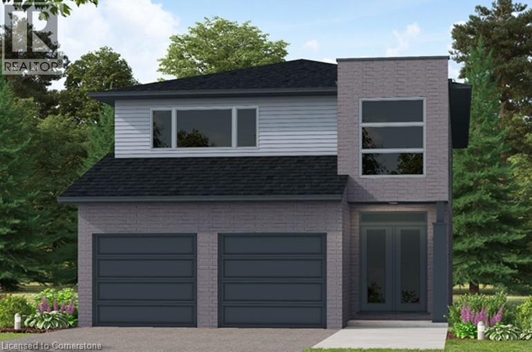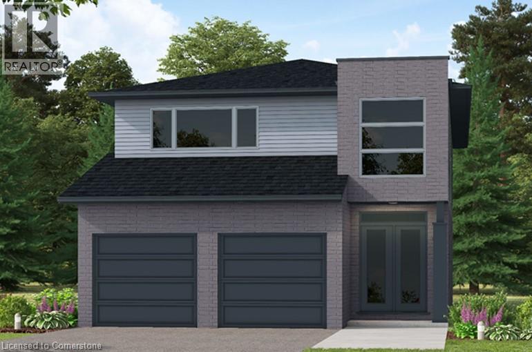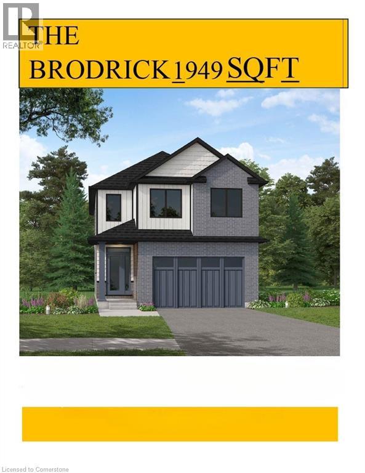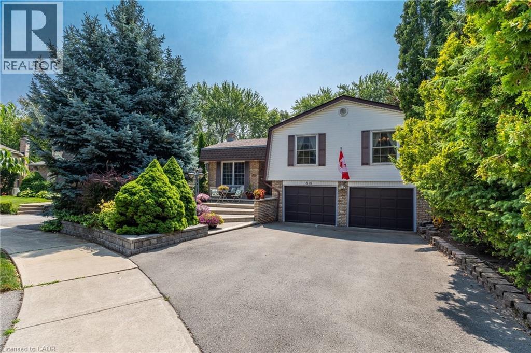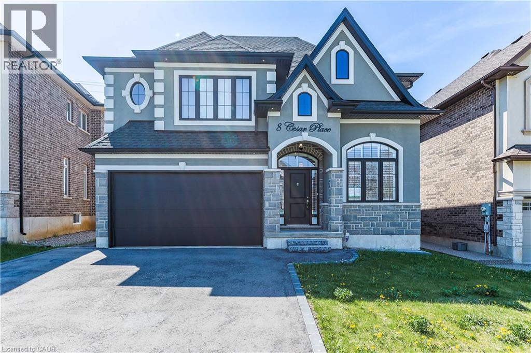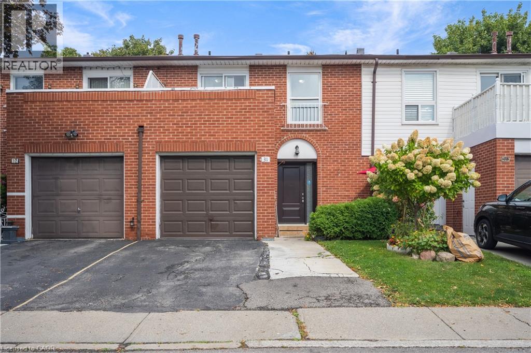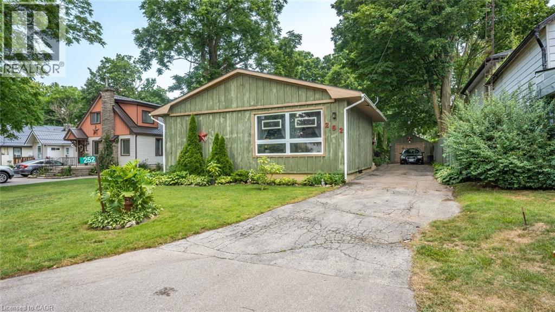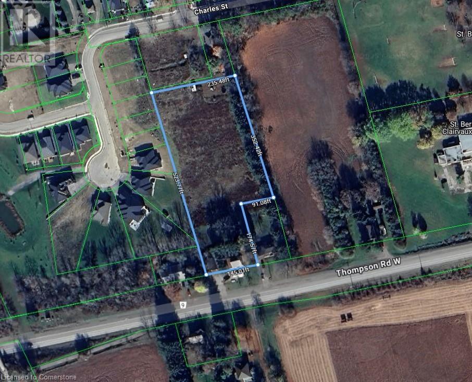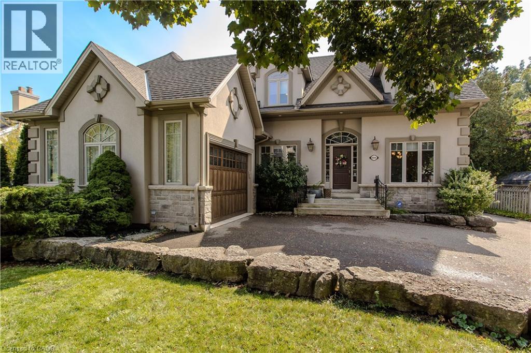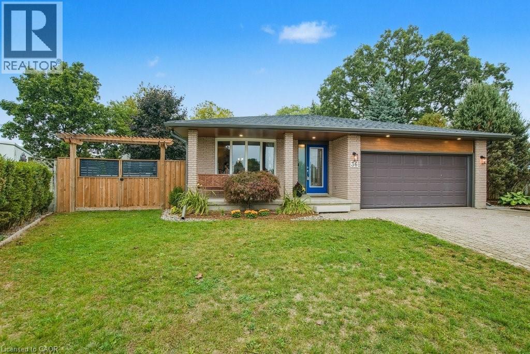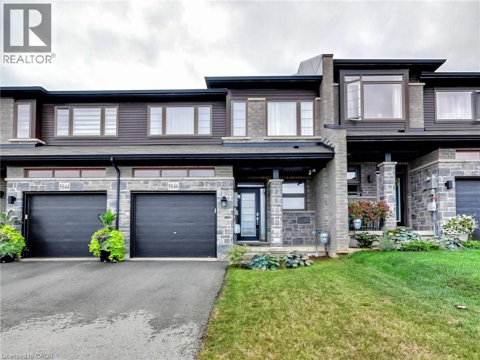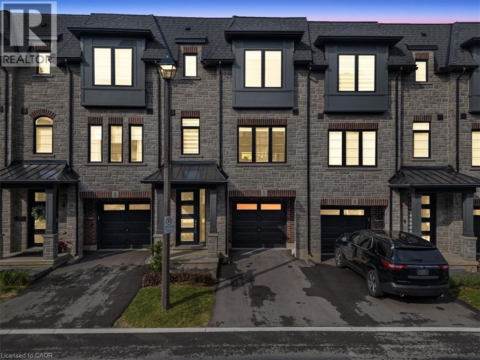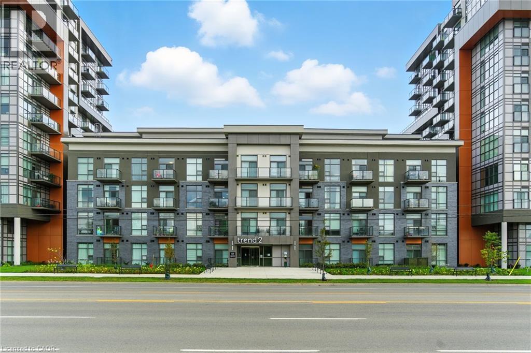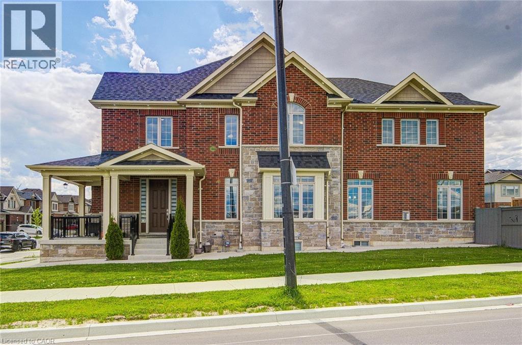7 Balmoral Avenue
Welland, Ontario
Versatile Home with Main-Level In-Law Suite – Incredible Value in Welland! One of the best-priced homes in Welland that offer a self-contained main-level in-law suite! This unique and spacious property provides endless possibilities—ideal for multi-generational living, cash flowing investment property, or live in one unit and rent out the other to offset costs. Can easily be converted back to a spacious single family home as well. The main level in-law suite features its own private entrance, 1 bedroom, full bathroom, kitchen, and living room—perfect for extended family or rental income. The second floor offers a separate living space with living and dining rooms, kitchen, bedroom, and full bathroom, plus two balconies with fantastic views, great for relaxing or enjoying your morning coffee. The third floor loft, forming part of the second floor, adds even more flexibility—use it as a bedroom, playroom, office, or easily convert it into two additional bedrooms by putting up a dividing wall. You also have the opportunity to convert it into a 3rd unit! Whether you're looking for an in-law suite, a spacious single-family home, a multi-unit rental, or to live in one unit and rent out the other, this property delivers incredible potential. Don’t miss out on this rare opportunity with a great price! (id:8999)
56 Abell Drive
Brampton, Ontario
This semi-detached split-level bungalow with a walk-out basement apartment is a rare find! Upgrades: The home has seen numerous updates in recent years, offering modern finishes and move-in readiness. Rental Income: The basement is already rented for $2,000/month-the equivalent of having $400,000-$500,000 of your mortgage covered. Perfect For: Investors looking for strong, consistent rental income First-time buyers who want help offsetting mortgage costs (id:8999)
208 Benninger Drive
Kitchener, Ontario
***FINISHED BASEMENT INCLUDED*** Style Meets Comfort. The Hudson Model offers 2,335 sq. ft. of comfortable elegance, with 9 ceilings and engineered hardwood floors gracing the main floor. Stylish quartz countertops, a quartz backsplash, and extended kitchen uppers bring the heart of the home to life. Featuring four large bedrooms, 2.5 baths, and a 2-car garage with an extended 8' garage door, the Hudson includes thoughtful details like soft-close cabinetry, a tiled ensuite shower with glass, ceramic tile floors in bathrooms and laundry, central air conditioning, and a rough-in for a basement bathroom. The walkout lot provides seamless indoor-outdoor living. (id:8999)
204 Benninger Drive
Kitchener, Ontario
***FINISHED BASEMENT INLCUDED*** Spacious, Modern & Smartly Designed. Discover the Gill Model, boasting 2,395 sq. ft. of style and substance. High-end inclusions such as 9' main floor ceilings, engineered hardwood floors, 8' interior doors, and quartz surfaces in the kitchen and bathrooms make a bold statement. The huge walk-in pantry and soft-close kitchen cabinetry with extended uppers enhance functionality. Ceramic tiles in all baths and the laundry room add elegance. A tiled ensuite shower with a frameless glass door, central air, and HRV system complete the package. Enjoy the flexibility of the unfinished walkout basement, perfect for an in-law suite or recreation room. (id:8999)
461 Green Road Unit# 104
Stoney Creek, Ontario
ASSIGNMENT SALE- TO BE BUILT- AUGUST 2025 OCCUPANCY- Modern 1 bed 1 bath suite at Muse Condos in Stoney Creek! 525 sq. ft. of thoughtfully designed living space. Features include 11’ ceilings, 7-piece appliance package, in-suite laundry, 1 underground parking space, and 1 locker. Enjoy lakeside living steps from the new GO Station, Confederation Park, Van Wagners Beach, trails, shopping, dining, and highway access.Residents have access to stunning art-inspired amenities: a 6th floor BBQ terrace, chef’s kitchen/lounge, art studio, media room, pet spa, and more. Smart home features include app-based climate control, security, energy tracking, and digital access. Tarion warranty included. (id:8999)
416 Forestlawn Road
Waterloo, Ontario
Home Sweet Home on Forestlawn Welcome to 416 Forestlawn Road—a warm and welcoming family home nestled in the highly sought-after Lexington/Lincoln Village neighbourhood in Waterloo. This lovely 4-bedroom, 3-bathroom home has just under 2,400 sq ft of finished living space, set on a beautifully landscaped lot with mature trees and a sprinkler system to keep your lawn looking lush. Inside, you’ll love the open and functional layout. The heart of the home is the main floor family room, complete with a cozy fireplace and easy flow into the bright eat-in kitchen. The primary suite is tucked away on the main level, offering privacy, a walk-in closet, and its own ensuite bath. Bonus: main floor laundry means no more hauling baskets up and down stairs! Upstairs, three spacious bedrooms and a full bathroom give your family or guests plenty of room to stretch out. And the unfinished basement? It’s ready for your personal touch—with a 3-piece rough-in already in place. If you’re dreaming of a home in a quiet, family-friendly neighbourhood close to great schools, parks, and everything Waterloo has to offer—this could be the one. (id:8999)
103 Maple Street
Drayton, Ontario
Elegant Living in a Welcoming Community. Step into the Bellamy, a beautiful 1,845 sq. ft. home that exudes comfort and style. The open-concept main floor welcomes you with 9 ceilings, laminate flooring, and a gorgeous kitchen featuring quartz countertops. Upstairs, two large bedrooms and a serene primary suite await, with the ensuite showcasing laminate custom regency-edge countertops with your choice of color and a tiled shower with acrylic base. Ceramic tile adds a polished finish to bathrooms and laundry areas. This home also includes a basement 3-piece rough-in, a fully sodded lot, and an HRV system, all covered by a 7-year warranty. Conveniently located near Guelph and Waterloo, the Bellamy delivers a perfect balance of community charm and urban accessibility. (id:8999)
99 Maple Street
Drayton, Ontario
Our Most Popular Model. Meet the Oxford 2, a 2,225 sq. ft. home blending timeless elegance with modern functionality. Enter through grand double doors into a welcoming open-concept main floor, featuring 9 ceilings, laminate flooring throughout, and a stylish kitchen boasting quartz countertops and a walk-in pantry for maximum convenience. The upper floor offers three spacious bedrooms and a luxurious primary suite, complete with laminate custom regency-edge countertops with your choice of color in the ensuite and a tiled shower with an acrylic base. Additional highlights include a basement 3-piece rough-in, a fully sodded lot, and an HRV system, all backed by a 7-year warranty. Ideally situated near Guelph and Waterloo, this home offers peace and accessibility. (id:8999)
123 Maple Street
Drayton, Ontario
Our Most Popular Model. Meet the Oxford 2, a 2,225 sq. ft. home blending timeless elegance with modern functionality. Enter through grand double doors into a welcoming open-concept main floor, featuring 9 ceilings, laminate flooring throughout, and a stylish kitchen boasting quartz countertops and a walk-in pantry for maximum convenience. The upper floor offers three spacious bedrooms and a luxurious primary suite, complete with laminate custom regency-edge countertops with your choice of colour in the ensuite and a tiled shower with an acrylic base. Additional highlights include a basement 3-piece rough-in, a fully sodded lot, and an HRV system, all backed by a 7-year warranty. Ideally situated near Guelph and Waterloo, this home offers peace and accessibility. (id:8999)
95 Maple Street
Drayton, Ontario
Designed for Modern Family Living. Welcome to the Broderick, a 1,949 sq. ft. two-storey home designed with family living in mind. The open-concept living room and kitchen are beautifully finished with laminate flooring and 9 ceilings, creating a warm and spacious feel. The kitchen is the heart of the home, enhanced with quartz countertops for a modern touch. Upstairs, you'll find four bedrooms, including a primary suite with a laminate custom regency-edge countertops with your choice of colour and a tiled shower with acrylic base. Additional thoughtful features include ceramic tile in all baths and the laundry room, a basement 3-piece rough-in, a fully sodded lot, and an HRV system for fresh indoor air. Enjoy easy access to Guelph and Waterloo, while savoring the charm of suburban life. (id:8999)
618 Empress Crescent
Burlington, Ontario
A rarely offered property on a quiet crescent is a 3 bedroom, 2 bath home situated on a mature treed irregular pie shaped lot perfect for a growing family backing onto Nelson Park. This home features a wide aggregate tiered walkway leading to the front entry way, a double driveway and a true double garage with access to the lower lvl. Through the textured wall main foyer welcomes you to 1720 sq ft of living space. Here you'll feel right at home in the Family Room with pine beamed ceiling, wood burning fireplace and a walk-out to the gazebo on the back yard deck. Enjoy a sprawling backyard with mature gardens and trees backing onto the trails in Nelson Park. Along with the privacy offered you'll find 2 garden fountains, a storage shed, gas hook up for the BBQ. On the second level of the home, the eat in kitchen showcases Eurostyle white cabinets, white appliances, ceiling light and fan fixture, extra pantry cupboard, double stainless steel sinks, under mount lighting and glass tiled backsplash. Immediately adjacent is the dining room/living combination with views to the front yard. Completing this floor are 3 bedrooms, and the main bath featuring an ensuite privilege to the primary bedroom. The lower level features access to the large double garage and 2 exits to the backyard. The main room, currently used as a bedroom may also serve as a recreation/home office/hobby space along with a bonus area (showing as an office) which could be used for gaming, or storage. Ideally situated in a family friendly community close to schools, churches, shopping, the ever popular Lakeshore, community centres, Longmoor Park, Iroquois Park and Nelson Park with its many features. Quick access to the Appleby GO station and QEW from Appleby Line for a perfect commute to Oakville, Mississauga, downtown Toronto or Hamilton to the west. (id:8999)
8 Cesar Place
Ancaster, Ontario
Welcome to the Limestone Manor in a highly sought after and desirable Ancaster area! Built in 2022, 8 Cesar Place is beautiful, spacious and has an open concept floor plan full of upgrades and interior features suitable for a wide range of buyers! Perfect for a family with 4 bedrooms, all with walk-in closets, master bedroom with ensuite, another well-sized bedroom with ensuite, and two other bedrooms with a jack and jill bathroom. Spacious kitchen equipped with an oversized breakfast bar, with plenty of storage and quartz counter tops throughout, modern engineered flooring, and an unfinished basement waiting for your ideal plan and finishings. Situated on a quiet street just minutes from Spring Valley Primary School and Ancaster High. Close to Ancaster Business Plaza, offering shopping, and easy access to highways. A must-see property for families ! (id:8999)
3430 Brandon Gate Drive Unit# 31
Mississauga, Ontario
Welcome to 3430 Brandon Gate Drive Unit 31, located in a family friendly neighbourhood, primed for those seeking both comfort and convenience. This 4-Bedroom, 3 bathroom condo townhome blends modern style with a cozy, family-friendly feel - ideal for families, first time buyers, or investors. The spacious layout features a renovated kitchen with sleek, contemporary finishes, perfect for both everyday living and entertaining. Off the kitchen you will find your L-shaped living space that seamlessly blends your living and dining room areas. Sliding glass doors off the living room will lead you out into your private, full-fenced backyard. Upstairs, all four well appointed bedrooms are conveniently located, including a comfortable primary bedroom with its own private 2 piece ensuite, plus an additional 4 piece bathroom to serve the rest of the family. A third bathroom is located on the main level for added convenience. Downstairs, the finished basement offers additional living space - perfect for a rec room, home office, gym, or guest area - giving you flexibility to suit your lifestyle. With ample living space, and low maintenance condo living, this home is a rare find. Taxes estimated as per city's website. Property is being sold under Power of Sale. Sold as is, where is. RSA. (id:8999)
252 Old Highway 24
Bloomsburg, Ontario
Discover affordable country living just minutes from Waterford at 252 Regional Road 24 in the hamlet of Bloomsburg. This charming board and batten bungalow offers 3 bedrooms and a full 4-piece bathroom, set on a well-maintained, landscaped lot that backs onto peaceful open field space, providing privacy and a rural feel. Inside, the home features a cozy living area with an electric fireplace, a functional kitchen with a 2-year-old fridge and stove. The unfinished basement provides excellent storage or future development potential. Outside, enjoy the convenience of a 13’ x 21’ detached garage, gas heating, fibre optic internet, a drilled well, new septic system(2024), and a single asphalt driveway. The shingled roof on the main portion of the home is just 3 years old, while the back portion was replaced approximately 10 years ago. Located just outside the vibrant community of Bloomsburg, you’re minutes from Waterford's iconic Black Bridge, Heritage Trail, and scenic ponds perfect for fishing or kayaking. Enjoy the best of Norfolk County with local produce stands, wineries, and small-town charm. If you’ve been looking for peaceful, affordable living with great potential and a welcoming community, this is the opportunity for you. Book your viewing today and explore everything this home and location have to offer. (id:8999)
211 Thompson Road W
Waterford, Ontario
Zoned for Development. 2.6 Acres with a multitude of potential! (id:8999)
169 Forfar Street W
Caledonia, Ontario
Stunning Views!!! The charming detached, 3-Bedroom home is tucked away on a peaceful dead-end street, it offers the perfect blend of tranquility and convenience. Just steps from the scenic Grand River where you’ll enjoy easy access to nature, fishing, while still being close to town amenities, shopping and schools. Steps away from newly constructed heritage building (Old Mill) Inside the home features a warm, welcoming layout with comfortable living spaces, a bright kitchen. Step into the heart of the home—a warm and welcoming living room where comfort meets charm. Centered around a beautiful gas fireplace, this space invites you to relax and unwind. Backyard surrounded by mature trees and the sounds of nature, this peaceful outdoor space is perfect. Two well-maintained large storage sheds offer plenty of room for tools, outdoor gear, or hobby space—keeping everything organized and out of sight. Whether you're sipping coffee on the front porch, strolling along the nearby river trails, or enjoying quiet evenings at home, this property offers a lifestyle of calm and comfort. Don't miss your chance to own a slice of serenity near the Grand River. (id:8999)
694 Cedar Avenue
Burlington, Ontario
Welcome to 694 Cedar Ave, a rare half-acre oasis in Burlington’s coveted Aldershot neighbourhood, just five minutes from downtown and the lake. Custom built in 2009 with over 4,500 sq ft of finished living space (3,300 above grade) and soaring 9’ ceilings, this residence combines timeless craftsmanship with modern updates. The park-like grounds feel more like a country retreat than a city lot. A shimmering saltwater pool with safety cover, tiered deck with custom louvered pergola, covered porch with pot lighting, fire pit, and curated landscaping with maples, poplars, redbuds, and evergreens create a setting that is truly exceptional. Inside, the custom Gravelle kitchen with butler’s pantry, walk-in pantry, and wine fridge flows into a sun-filled great room with expansive windows overlooking the gardens and pool. Hardwood floors, an elegant dining room, and a versatile main-floor den complement the space, along with a stylish powder room with heated floor. Upstairs, the primary suite offers dual walk-in closets and a brand-new spa-inspired ensuite with freestanding tub, tiled glass shower, towel warmer, double vanity, and heated floor. Three additional bedrooms include one with its own ensuite, while the main bath also features heated floors. The finished lower level extends the living space with 8’ ceilings, oversized windows, a cozy gas fireplace, recreation room, guest suite, full bath, and generous storage. Parking is abundant with a paved driveway for up to nine cars, plus both an attached garage and a detached tandem two-car garage with front and back auto doors. This is a rare opportunity: space, privacy, and natural beauty, all in an unbeatable location. (id:8999)
77 Debora Drive
Grimsby, Ontario
STYLISH ELEVATED RANCH ... FULLY FINISHED home offers 3 + 1 bedrooms, 2 bathrooms, 1300+ sq ft and is situated in one of Grimsby’s most sought-after neighbourhoods. 77 Debora Drive is within walking distance to great schools, parks, shops, restaurants & only 2 min to QEW. This beautifully UPGRADED home is welcoming from the moment you enter – hardwood floors, beautiful shiplap ceiling, pot lights & more. BRIGHT, OPEN CONCEPT MAIN LEVEL boasts a living room w/bay window overlooking front yard, stunning CHEF’S KITCHEN w/centre island breakfast bar, cook top, built-in wall oven & microwave PLUS abundant cabinetry, counterspace & spacious dining area. WALK OUT to 2-tier deck w/overhang, HOT TUB, and private, fully fenced backyard w/escarpment views, a shed w/hydro PLUS it’s big enough for a pool – GREAT FOR ENTERTAINING! 3 bedrooms and an UPDATED 4-piece bath w/GRANITE counter complete the level. FULLY FINISHED LOWER LEVEL offers a family room w/gas fireplace, additional bedroom + 3-piece bath. Large laundry area w/inside access to the single car garage and concrete driveway. BEAUTIFULLY LANDSCAPED w/perennial gardens & mature trees. Roof 2017 (id:8999)
36 Crystal Court
Cambridge, Ontario
Welcome to 36 Crystal Court! This home is situated on a quiet court, central to all amenities, and offers over a quarter acre of serenity in a fully fenced backyard. The backyard features a large fire pit area, a composite deck, and a patio perfect for entertaining, all newly landscaped with plenty of space for kids to play. Inside, you'll find four spacious bedrooms with newer broadloom and three recently updated full bathrooms. The beautiful kitchen boasts newer cabinetry, quartz countertops, and upgraded appliances, including a new dishwasher and water softener. Newer hardwood flooring extends throughout the main and lower levels. Additional upgrades include a new HE furnace in 2024, and a roof and all windows replaced in 2017/2018. New Soffits & Eaves w/ leafguard. The home offers a formal living room on the main floor and a large family room on the finished lower level. The finished basement also includes a wall of storage. This home truly has something for everyone, allowing you to simply pack and move in. See Iguide for additional photos. (id:8999)
5046 Connor Drive
Beamsville, Ontario
Welcome to 5046 Connor Drive – Stylish Townhome Living in Beamsville Experience modern living in this upgraded 3-bedroom, 2.5-bath freehold townhome, set in one of Beamsville’s most sought-after family neighbourhoods. Built in 2020 and offering 1,570 sq. ft. of thoughtfully designed space, this home combines functionality with sleek, contemporary finishes. The main floor features a bright, open-concept layout with a spacious living and dining area—perfect for both family gatherings and entertaining friends. The kitchen is a standout, complete with upgraded cabinetry, stainless steel appliances, and elegant countertops. Upstairs, you’ll find three generous bedrooms, including a primary retreat with a walk-in closet and private ensuite bath. The full unfinished basement offers plenty of possibilities, whether you envision a home gym, office, or recreation space. Enjoy the convenience of a private driveway, attached garage, and a low-maintenance backyard ready for summer barbecues. Perfectly located, this home is within walking distance to schools, parks, and everyday amenities. Nestled in the heart of Niagara’s wine country and just minutes from the QEW, 5046 Connor Drive offers a lifestyle that’s both peaceful and connected. Don’t miss this opportunity to own a modern, move-in-ready home in a prime Beamsville location. (id:8999)
187 Wilson Street Unit# 5
Ancaster, Ontario
Welcome to this modern style beautiful 3 bedroom plus Den with lots of upgrades and ready to move-in luxurious town. This 3-bedroom with Den on main floor and 4-bathroom home offers a great value to your family! Main floor offers a Den which can be utilized as home office or entertainment room with powder room. 2nd floor is complete open concept style from the Kitchen that includes an eat-in area, hard countertops, lots of cabinets, stunning island and access to beautiful balcony, upgraded SS appliances, big living room and additional powder room. 3rd floor offers Primary bedroom with upgraded En-suite and walk-in closest along with 2 other decent sized bedrooms. Beautiful exterior makes it looking more attractive. Amenities, highway and schools are closed by. Do not miss it!! (id:8999)
460 Dundas Street E Unit# 313
Waterdown, Ontario
Introducing Waterdown’s latest stunning two-bedroom, one-bathroom end unit condo in desirable Waterdown. This bright 3rd floor north-facing suite features 9foot ceilings and upscale finishes throughout, including quartz countertops, luxury laminate flooring and large-format tiles in the bathroom, entry and laundry. Thoughtful upgrades include under-cabinet lighting, floating shelves, custom wardrobe and pantry systems, and a lighting receptacle above the kitchen island. Enjoy energy-efficient geothermal heating/cooling, full-size stainless-steel appliances, and added privacy with only one neighboring unit. Including one underground parking space and the same floor locker. A perfect blend of style, comfort and convenience. Don’t be TOO LATE*! *REG TM. RSA. (id:8999)
2152 County 36 Road Unit# 30
Kawartha Lakes, Ontario
KICK-BACK & RELAX AT AMENITY -RICH NESTLE IN RESORT ALONG EMILY CREEK- Discover an affordable way to enjoy the Summer Season with this 2018 Frontier modular unit by General coach gives you 540 sq ft of open concept living featuring vaulted ceilings. This unit comes fully furnished & is bright & spacious, modern & inviting for May-Oct season. The kitchen is massive & features a peninsula with bar stools for casual eating. By any measure, this is one of the best kitchens you can have with full appliances, double sink, windows & a built-in microwave for all your needs. There are 2 bedrooms & 1 3-piece bath that all have tons of storage, clean vinyl plank flooring. Bedroom 2 has a custom bunk bed with easy to access stairs with storage for safety & functionality. Outside the huge deck coverage partially by sizable. Sellers Have paid the annual fees of $49.04.20 including hydro & will pay $5000 towards the park transfer fees. (id:8999)
2 William Dunlop Street
Kitchener, Ontario
Introducing the exclusive and fully upgraded Maxwell Model Home by Heathwood Homes, ideally situated on a premium corner lot in the prestigious Wallaceton community. This one-of-a-kind residence—the only model home of its kind in the entire neighbourhood—offers 2,863 sq ft of impeccably finished living space, plus a large, professionally finished basement, delivering the perfect blend of luxury, functionality, and style. Thoughtfully designed with the highest-quality finishes throughout, this home features 4 spacious bedrooms, 5 bathrooms, and a host of premium upgrades characteristic of a flagship model home. Situated in the heart of the desirable Huron South community, this home welcomes you with a bright, open-concept main floor, soaring 9-ft ceilings, expansive windows for maximum natural light, and stylish modern flooring throughout.Every inch of this former model home showcases the highest level of craftsmanship and designer upgrades. The home features a fenced yard, double car driveway, and an oversized garage with direct access to a generous mudroom. The open-concept layout is anchored by a gourmet kitchen, designed for the modern chef—complete with quartz countertops, an oversized island, wall oven, built-in microwave, gas and electric cooktops, beverage fridge, and sleek custom cabinetry. Set within a peaceful, family-oriented neighbourhood, this home offers unparalleled access to local amenities. Jean Steckle Public School is just a 7-minute walk, with Oak Creek Public School only 10 minutes away. Residents will enjoy proximity to RBJ Schlegel Park, multiple daycares, and easy access to Highway 401, commuting is seamless. The peaceful charm of Huron South, with its abundance of green space and quiet streets, makes this a truly exceptional place to call home. This is more than a house—it’s a lifestyle. A must-see for all discerning buyers. (id:8999)


