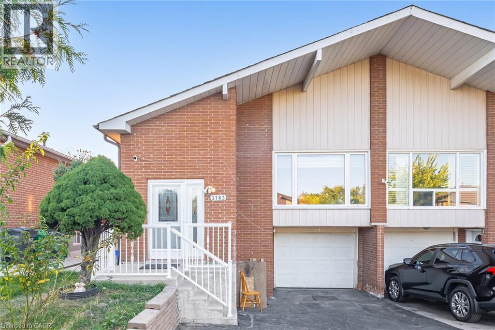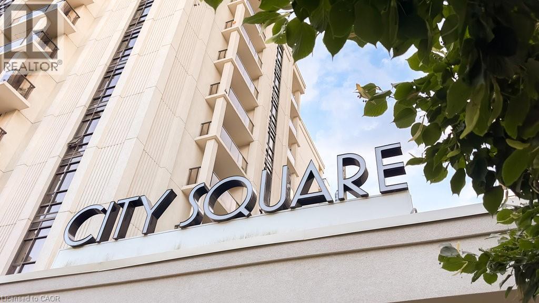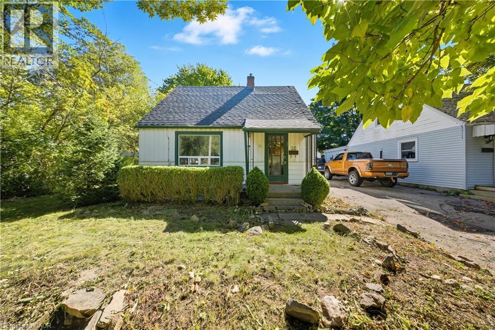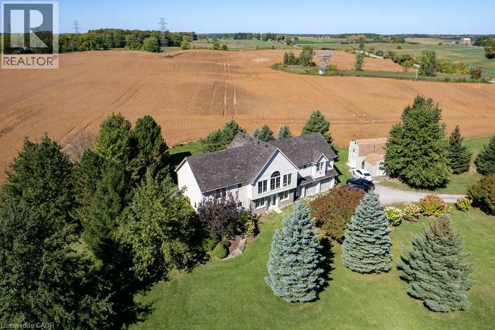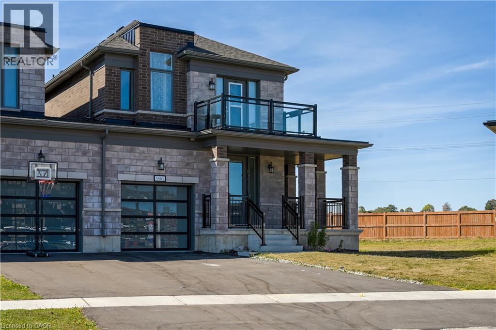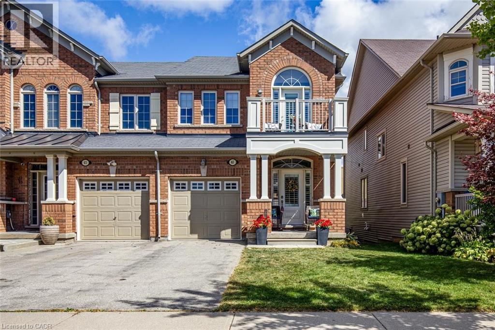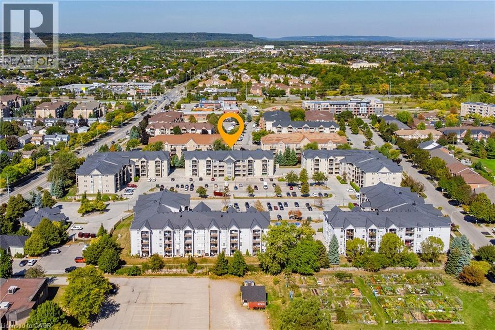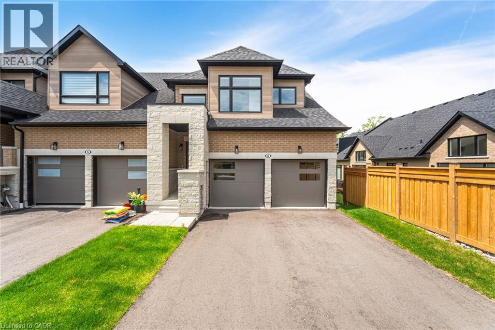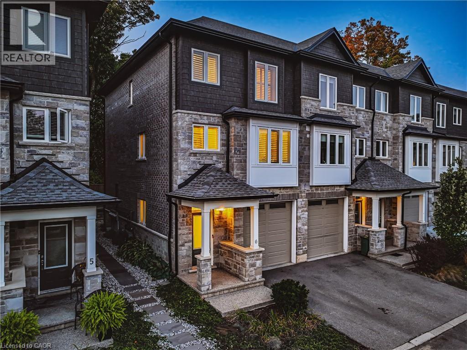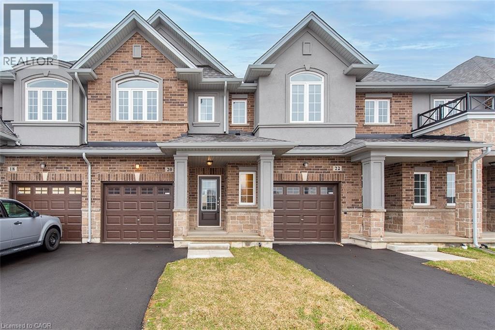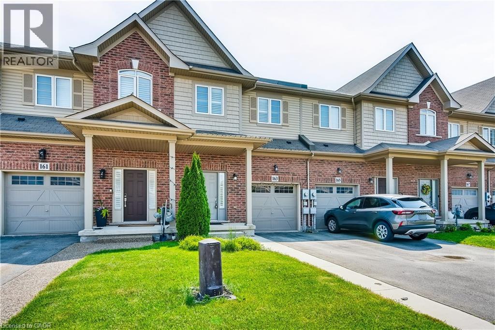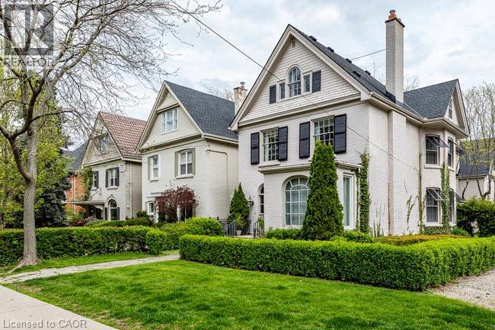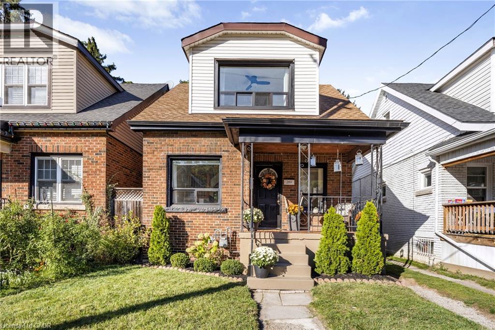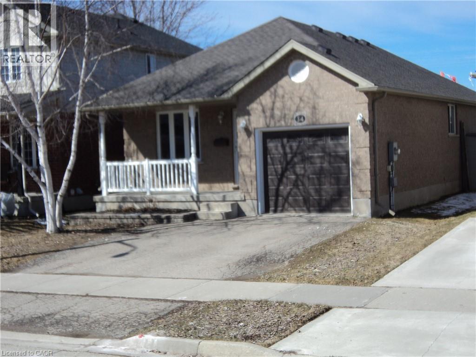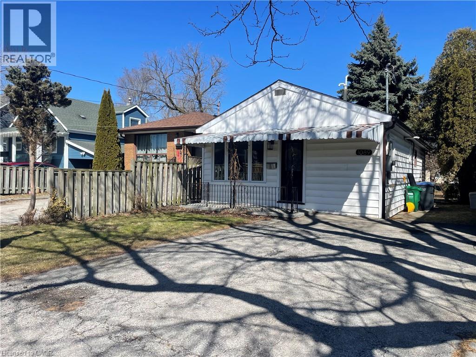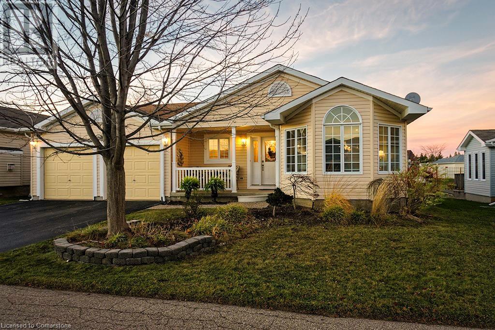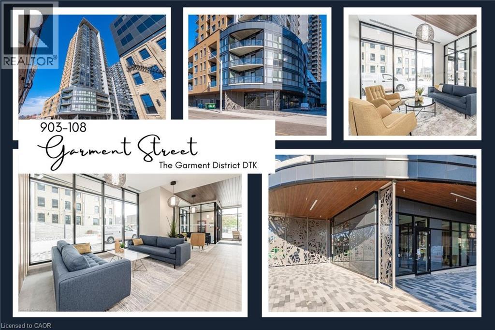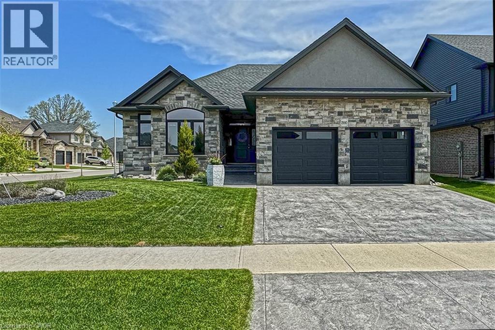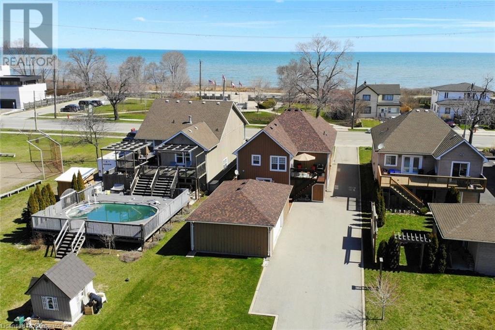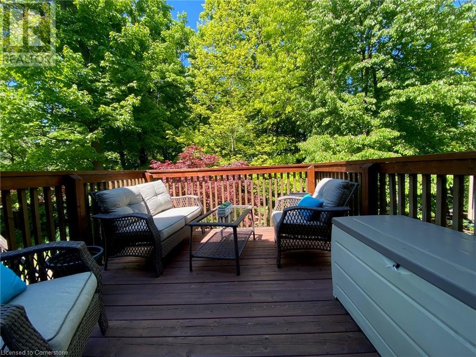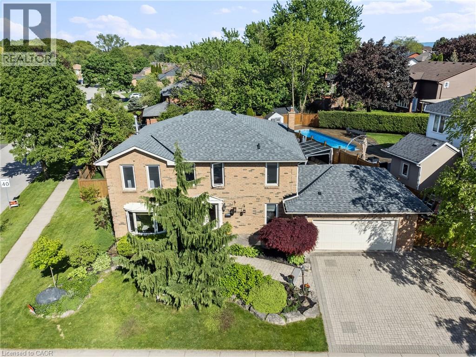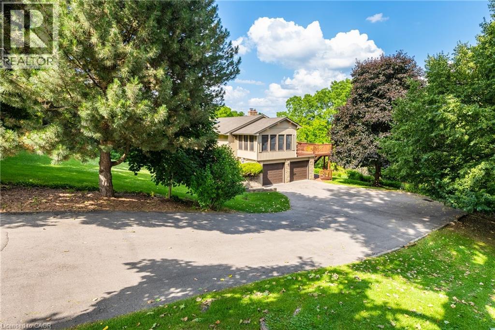3783 Keenan Crescent
Mississauga, Ontario
Gorgeous 4 bedrooms 5 level backsplit home!! Large living and dining area with a picture window!! Upgraded kitchen with quartz counter top, stainless steel Samsung appliances and double sink!! Spacious family room with fireplace and walk out to covered solarium and backyard!! 3 full 4 piece washrooms!! Rare Income-Generating Property with a finished 2bedroom walk out basement on ground level!!This unique and versatile home offers a rare opportunity to own a property with fully independent living spaces perfect for first-time homebuyers looking to offset their mortgage or investors seeking strong rental returns. Located in a quiet and family-friendly neighborhood, this spacious home sits on a large lot with the added benefit of no rear neighbors, ensuring extra privacy. Its prime location provides convenient access to major highways (427, 407, and 401), as well as nearby schools, shopping centers, parks , and key transit options including the airport and GO Station. Combining comfortable living, and strong investment value in a sought-after location, this property presents a compelling opportunity for both homeowners and investors alike. (id:8999)
81 Robinson Street Unit# 203
Hamilton, Ontario
Welcome to The Gatsby Condos at City Square in Hamilton’s prestigious Durand neighbourhood. This spacious 2-bedroom, 2-bath suite with 2 parking spots offers an open-concept layout with high ceilings, engineered hardwood floors, a private primary suite with walk-in closet & ensuite, and a dedicated laundry room with sink & custom cabinetry. The oversized balcony with rooftop terrace access provides exceptional outdoor living. Enjoy geothermal heating/cooling included in condo fees, plus two extra-large side-by-side parking spaces near the elevator and a locker. Building amenities: 2 fitness centres, media room, party/meeting room, rooftop terrace, bike storage & visitor parking. EV charging coming soon. Steps to parks, cafes, hospitals, Locke St. & James St. shops. A rare opportunity in one of Hamilton’s most walkable and historic neighbourhoods. (id:8999)
35 Glen Road
Kitchener, Ontario
Fantastic opportunity in Kitchener’s sought-after Forest Hill neighbourhood! This 1.5-storey fixer-upper sits on a 45 x 103 ft lot and features 3 bedrooms, 1 bathroom, and parking for 3 cars (with potential for a 4th by removing the external shop). With solid bones, no rental items, and plenty of room for updates, it’s an ideal project for renovators or buyers looking to add value. Close to excellent schools, trails, and parks, this home offers great potential in a family-friendly area. (id:8999)
407 Harrisburg Road
Troy, Ontario
Welcome to 407 Harrisburg Road in the charming village of Troy! This beautiful country property offers the perfect blend of peaceful rural living with modern comforts. Nestled on almost 3.5 acres, the home boasts a classic design with inviting curb appeal, mature landscaping, and plenty of outdoor space for entertaining or relaxing. With a pond, shop with 220amp, and inground sprinkler system this property has everything you need! Step inside to find a bright, open layout featuring a welcoming living room with large windows, an open kitchen space and a dining area ideal for family gatherings. The home offers a finished lower level with flexible space for a rec room, home office, or in-law suite. Enjoy the serenity of your private backyard, complete with mature trees, lush greenery, and room for gardens, play areas, or future projects. A long driveway and detached shop provide plenty of parking and storage. Located just minutes to Brantford, Paris, and Cambridge, you’ll love the balance of small-town charm with quick access to amenities, schools, and commuter routes. (id:8999)
906 Sobeski Avenue
Woodstock, Ontario
Rare Corner Lot with Oversized Backyard – Perfect for Families & Entertainers! Welcome to 906 Sobeski Ave, a stunning 4-bedroom, 2.5-bath freehold corner townhome (2,355 sq. ft.) built in 2022 and freshly painted throughout. This is not your average townhouse – with a 134 ft. deep lot (0.24 acres), you’ll enjoy one of the biggest backyards in the community, offering the space of a detached home with townhome convenience. Lifestyle You’ll Love Picture your kids playing soccer, running on the grass, or laughing on the backyard slide. Imagine summer BBQs with friends, roasting marshmallows by the fire pit in winter, and quiet coffee mornings on your private balcony. Rare end unit means more sunlight, more privacy, and more freedom to enjoy your outdoor space. Family-Friendly Location Only 300m to the brand-new Turtle Island Public School (opening June 2026). Steps to trails, parks, and amenities. East-facing home, flooded with natural light all day. Smart Layout & Convenience Spacious 4 bedrooms & 2.5 bathrooms – ideal for large families or tenant potential. Parking for 3 (2 driveway + 1 garage). Rare balcony and open-concept living with oversized windows. Why Choose This Home? At a price point designed to attract smart buyers, this is your chance to own a corner townhome with the yard of your dreams – something rarely available under $730,000 in Woodstock’s growing community. (id:8999)
65 Cathedral Court
Waterdown, Ontario
Welcome to your dream home in Waterdown! Perfectly placed in one of Waterdowns most sought-after neighbourhoods, this meticulously maintained corner end-unit freehold townhome offers approximately 2,900 sq. ft. of total living space (2,049 sq. ft. above ground), including 3 spacious bdrms and 4 washrooms With modern updates, thoughtful design, and an abundance of natural light, this home combines comfort and lifestyle in a highly desirable setting. *The main floor showcases 9 Feet Ceiling, new hardwood flooring, a separate dining and living area with 2 Way fireplace, and a chef-inspired kitchen with extended cabinetry, a centre island with raised breakfast bar, granite countertops and Eat- in- kitchen area, California Shutters. Step outside to enjoy a two-tier deck featuring a beautiful gazebo with custom built-in bench, all surrounded by lush greenery perfect for hosting! Entrance from Garage to Home. *Upstairs, the versatile loft/office is perfect for working from home, primary suite features 2 closets with one walk in closet, a luxurious En-ensuite complete with a oversized jacuzzi spa tub, glass shower, and granite vanity. 2 more generous size bdrms with windows overlooking the backyard and one full bathroom with soaker Tub. New carpet throughout the stairs and second floor. Recently renovated W/O balcony, Newer Windows in the bedrms. *The fully finished bsmt offers even more living space with new cork flooring , Pot lights, a den, ample storage, a washroom, and a cozy fireplace set against a beautiful stone wall makes this level is as functional as it is stylish. Set in a quiet family-friendly neighbourhood on a cul-de-sac, this home is steps from one of the best schools, day Care, the YMCA, Memorial Park, and everyday amenities, with easy access to scenic walking trails, golf courses, and the Greenbelt countryside. Commuters will love being just 10 minutes to Aldershot GO Station and Highways 403, 407, and the QEW. Best rated restaurants in the area. (id:8999)
1441 Walker's Line Unit# 209
Burlington, Ontario
Welcome to this bright and well-maintained 1 bedroom + den condo in a highly desirable Burlington location. This thoughtfully designed unitoffers an open-concept layout, perfect for modern living and entertaining. The den provides flexible space for a home office, reading nook, orguest area.Enjoy the convenience of ensuite laundry, underground parking, and a private locker, offering both comfort and functionality. Relaxoutdoors on your private balcony, a perfect spot for morning coffee or evening downtime.The building is well-kept and situated close to parks,shopping, restaurants, schools, and easy highway access ideal for commuters and down sizers alike.Whether you're a first-time buyer, investor,or looking to simplify your lifestyle, this condo offers the perfect blend of comfort and convenience. (id:8999)
8 Lois Torrance Trail
Uxbridge, Ontario
Absolutely stunning and brand new! This never-lived-in 3+1 bedroom, 4-bathroom modern bungaloft is an executive end-unit townhouse in the heart of Uxbridge, backing directly onto Foxbridge Golf Club for premium views and upscale living.The main floor boasts designer hardwood flooring, soaring ceilings, oak stairs with iron pickets, and a sun-filled open-to-above living space. The chef-inspired kitchen features extra cabinetry, a pull-out spice rack, pot drawers, a pantry at the entrance, quartz countertops, stainless steel appliances, and generous storage throughout.The spacious main-floor primary bedroom offers a walk-in closet and a sleek 4-piece ensuite. You'll also find a separate laundry room and convenient interior access to the double garage.Upstairs includes two large bedrooms, a 3-piece bath, and an expansive loft—perfect as a home office, second family room, or play area. The builder-finished walkout basement features a large rec room, an additional bedroom, and a full bathroom—ideal for guests or multi-generational living. Situated on an extra-deep lot with no sidewalk, there’s room to park up to 6 vehicles. With thousands spent on upgrades, this home blends modern design, functionality, and a prime location—ready for you to move in and enjoy! Rental Items: Hot Water Tank (id:8999)
111 Wilson Street Unit# 6
Ancaster, Ontario
Stunning end unit town located in desirable sought after Ancaster village, walkable to coffee shops, fabulous dining, french bakery, summer farmers market, memorial arts centre, trails, schools, grocery and more! Meticulously maintained in like new condition, freshly painted with California shutters throughout, this home is turn key. The main level welcomes you from the covered porch into a flex space, currently used as home gym with double door walk out to exposed aggregate patio. Inside entry from garage. Convenient 2 piece bath with quartz counter. On the main level, you will find an elegant and exceptionally spacious living room/kitchen with 9 ft ceilings, crown moulding, hardwood floors. Living room is centred around gas fireplace with double door access to deck with bbq gas line and facing ravine. Dining area and kitchen peninsula offers ample room for entertaining. Crisp white kitchen with quartz counters, premium hardware, pearl finish textured tile backsplash, stainless steel appliances including gas stove, ample kitchen cabinet space with pantry. Main level 2 piece bath with quartz counter vanity and hexagon tile floor. Upstairs you will find three bedrooms, laundry, 2 full baths. Primary suite with walk in closet, ensuite with walk in glass shower, two large windows facing ravine. Additional 4 piece bath with quartz counter vanity and tub. No rental Items! Enjoy the Ancaster lifestyle with this beautiful move in ready home. (id:8999)
20 Linden Park Lane
Hamilton, Ontario
START THE CAR!!!!! Are YOU a PERSON or perhaps A REALTOR with A BUYER CLIENT who is LOOKING FOR THE DEAL OF A LIFETIME? The WISHLIST asks FOR A NEW BUILD, FABULOUS PRICE, in a FULLY FINISHED COMMUNITY, FREEHOLD TOWNE on a PRIVATE ROAD, that just happens to be IN THE CENTRE OF EVERYTHING? Look no further, DiCENZO HOMES has the answer & is pleased to present this 1360 SqFt TOWNE in their LINDEN PARK neighbourhood. This INTERIOR TOWNE GREETS YOU with a STUCCO, STONE & BRICK GRANDE ENTRANCE with a COVERED PORCH & HIGH PEAKED ROOFLINES. Open the FRONT DOOR & find yourself walking onto HARDWOOD FLOORING leading you to a LARGE WALK-IN PANTRY (rare find in a TOWNE), continue into an OPEN CONCEPT DINING, LIVING & KITCHEN AREA. The KITCHEN is a unique design offering a “L-SHAPED” STYLE, with QUARTZ COUNTERTOPS that cascade into an “attached” MODERN QUARTZ TABLE with a WATERFALL SIDE. The KITCHEN comes with STAINLESS STEEL APPLIANCES (fridge, stove & dishwasher). Large windows will brighten the GREAT ROOM this winter & the floorplan will welcome cozy Family evenings or the perfect space to entertain. When it’s time to relax, head up the OAK STAIRS to find 3 SPACIOUS BEDROOMS. The PRIMARY BEDROOM is large enough for a KING BED, has 2 closets (one WALK-IN) & an ENSUITE with LARGE VANITY & CORNER SHOWER with FRAMELESS GLASS SHOWER DOOR. This HOME is part of our SNAP COLLECTION, FULLY FINISHED TOWNES that can be YOURS in 30, 60 or 90 DAYS! Great HAMILTON MOUNTAIN LOCATION CLOSE TO SHOPPING, TRANSIT, THE LINC, 403, REDHILL, SCHOOLS & MORE!!! At just $684,900 this SNAP HOME will not last long!!! (id:8999)
163 Lormont Boulevard
Stoney Creek, Ontario
Same Owner Since It Was Built - Pride of Ownership Shines Through! Welcome to this lovingly maintained freehold home with no road fees, ideally situated in a highly sought-after neighborhood. Owned by the same owner since it was built, this move-in ready property offers comfort, convenience, and thoughtful upgrades throughout. Step inside to find welcoming foyer entrances from both the front door and garage, 9-foot ceilings, an abundance of natural sunlight, and an upstairs laundry room—no more carrying baskets up and down stairs! The upgraded master ensuite shower provides a touch of luxury, while the unfinished basement with rough-in for a washroom and great ceiling height offers endless possibilities for additional living space. Enjoy the outdoors on your private concrete back patio with no rear neighbors. The garage features interior access to the home and Wi-Fi enabled controls, so you'll never have to worry if you forget to close the door. Additional updates include a new furnace installed in the last 6 months, ensuring year-round comfort and efficiency. Perfectly located close to schools, parks, shopping, and restaurants, and with quick access to both the Red Hill Valley Parkway and Lincoln Alexander Parkway, this home is a commuter's dream. Don't miss your chance to own this well-kept gem - it's ready for you to move in and make it your own! (id:8999)
142 Aberdeen Avenue
Hamilton, Ontario
Elegant, spacious and bright 2.5 storey residence in Hamilton's sought-after Durand neighbourhood. This is a home in the traditional style and offers an opportunity for you to plant roots in a wonderful, convenient location surrounded by some of Hamilton's grandest architecture and with a wonderful view of the Niagara Escarpment to the south. Lovely Georgian arched windows over the front door and living room window offer extra light and appeal as you approach the home. Unique to this house is a large cantilevered deck and a double car garage built into the house - with interior access. A portion of the deck is covered and extends the main floor, which is ideally suited for entertaining. The principal rooms are spacious and bright with exposure to the east and south. Original hardwood flooring throughout the foyer, living and dining rooms would finish to a near-new lustre! The living room has the original fireplace, wainscotting plus built-in bookshelves. There are 4 bedrooms - some with large closets - on the second floor and 2 on the third floor, plus a 3 piece bath up there. Roof shingles are 2019, hot water boiler is 2014, air conditioner unit 2021. This premium location offers walking distance access to downtown, St. Joe's hospital, schools, the Bruce Trail, Chedoke Golf Course and the Locke Street dining and shopping district. You will thank yourself for coming through and imagining yourself calling this home! Recent home inspection report (12 May, 2025). Immediate possession available. Let your life here begin now! (id:8999)
289 Cumberland Avenue
Hamilton, Ontario
Completely renovated and move-in ready, this stunning 2+1 bedroom, 2 bath home in Hamilton’s sought-after St. Clair neighbourhood looks like it belongs in a magazine. Step inside to find designer finishes, quality craftsmanship, and a bright, open-concept living space with a striking exposed beam that adds warmth and character. The professionally designed kitchen features quartz countertops, stylish cabinetry, and a seamless flow to the backyard through sliding doors—an entertainer’s dream! Upstairs, two spacious bedrooms with plenty of closet space offer comfort and style, while the finished lower level provides an additional bedroom or versatile living space. The chic, private backyard is ideal for gatherings or quiet evenings, making outdoor living just as enjoyable as inside. This home includes 2 parking spaces for convenience. The detached garage, complete with hydro, offers incredible potential for an ADU, workshop, or studio. A first-time home buyer’s dream, this property is just steps to Gage Park, scenic trails, schools, and amenities, blending style, comfort, and investment opportunity in one. Don’t miss your chance to own a fully updated gem in one of Hamilton’s most sought-after communities! (id:8999)
106 South Parkwood Boulevard
Elmira, Ontario
Features include gorgeous hardwood stairs, 9' ceilings on main floor, custom designer kitchen cabinetry including upgraded sink and taps with a beautiful quartz countertop. Dining area overlooks great room with electric fireplace as well as walk out to a huge 300+ sqft covered porch. The spacious primary suite has a walk in closet and glass/tile shower in the ensuite. Other upgrades include pot lighting, modern doors and trim, all plumbing fixtures including toilets, carpet free main floor with high quality hard surface flooring. Did I mention this home is well suited for multi generational living with in-law suite potential. The fully finished basement includes a rec room, 2 bedrooms and a 3 pc bath. Enjoy the small town living feel that friendly Elmira has to offer with beautiful parks, trails, shopping and amenities all while being only 10 minutes from all that Waterloo and Kitchener have to offer. Expect to be impressed (id:8999)
34 Robb Road
Woolwich, Ontario
Come and enjoy life in Elmira in this fully renovated bungalow. This very well layed out 4 bedroom bungalow offers so much room for the entire family and friends you won't believe it. It offers; two wash rooms, five bedrooms plus a den, two level deck, out door kitchen, carpet free main floor, inside garage entrance, two fire places, battery back up sump pump, very private back yard, and so much more. This is a very rare find in any town, but in Elmira.... WoW! Contact a realtor, and book your private viewing today. (id:8999)
1089 Meredith Avenue
Mississauga, Ontario
This Charming Lakeview Bungalow resides on a quiet cul-de-sac street. It blends comfort, charm, and convenience. Step inside to a bright, open-concept kitchen that flows seamlessly into the sunlit living room, where gleaming hardwood floors and a large picture window create a warm and inviting atmosphere—perfect for relaxing or entertaining. The spacious primary bedroom at the back of the home offers a private retreat with direct access to the lush backyard. It is ideal for morning coffee, a home office, or a peaceful sitting area. Two additional bedrooms with ample closet space provide comfortable accommodations for family or guests. The outdoor Oasis Features private, fenced backyard with mature trees—perfect for summer BBQs, family gatherings, or quiet moments in nature, a private driveway with parking for four vehicles. The property resides in a prime location—just steps from Lakefront Promenade, top-rated schools, Port Credit’s vibrant shops and restaurants, and easy transit access. (id:8999)
156 Gracehill Crescent
Freelton, Ontario
Set amidst the picturesque rolling hills of rural Freelton, this stunning, 2-bedroom, 3-bathroom bungalow is located in the well-established Adult Lifestyle Land Lease Community of Antrim Glen. Offering 1,664 sqft of luxurious space, this home features high-end finishes, including hardwood floors, Italian porcelain tiles, and a magnificent Schonbek chandelier. A partially finished basement with a 3-piece bath add versatility, making it ideal for additional living space or guest accommodations. Outside enjoy a private deck for entertaining family and friends. As a resident, you'll enjoy access the The Glen, a 12,000 sqft recreation centre, featuring an inground saltwater pool, sauna, fitness centre, library, activities, clubs and much more. (id:8999)
108 Garment Street Unit# 903
Kitchener, Ontario
Exceptional 1-Bed + Den Condo with Parking. Tower 3, Garment Street Condos. Discover upscale, low-maintenance living in the heart of Kitchener’s vibrant Innovation District! This stylish condo offers the ideal urban lifestyle, complete with parking, and just steps from Downtown Kitchener’s shops, restaurants, Victoria Park, and the future LRT Hub. Enjoy easy access to the GO Train, ION Light Rail, public transit, and major employers like Google, U of W’s Health Sciences Campus, D2L, Deloitte, The Tannery, and more. With a Walk Score of 72, Transit Score of 63, and Bike Score of 85, this location is perfect for walking and cycling enthusiasts, with trails and Belmont Village nearby. Building Amenities Include: entertainment room with kitchen, fitness centre, theatre, RESORT-STYLE POOL, landscaped rooftop terrace with BBQs, SPORTS COURT, YOGA studio, cozy outdoor space for relaxing, pet run/wash area, secure car & bike parking, and WIRELESS INTERNET throughout. Inside the Unit: Flooded with natural light from floor-to-ceiling windows, the open-concept layout boasts high ceilings, engineered flooring, and a gourmet kitchen with contemporary cabinetry, granite countertops, stainless steel appliances, chic backsplash, and a peninsula perfect for entertaining. The spacious bedroom features a WALL TO WALL CLOSET, complemented by a generous 4-pc wheelchair-accessible bathroom. In-suite laundry adds convenience to this already exceptional unit. This beautifully designed building offers everything you need for modern living in an unbeatable location. Contact your agent today to book a showing! (id:8999)
200 Juniper Street
Woodstock, Ontario
Premium quality energy-efficient stone and brick expansive ranch bungalow 1829 sq. ft. built by Goodman Homes in 2018, with upgraded features throughout. Stunning entrance stone work, large double garage and stamped concrete driveway. Open airy interior feel with elevated ceilings and many surrounding windows in the living room. Walkout to landscaped private corner lot with iron fencing. Beautiful seating area on a stone patio with pergola covering and privacy evergreen trees. Lawn remote underground sprinkler system (lush grass result). Impressive kitchen with stone countertops, oversized island, newer appliances (gas stove and vent hood), spacious separate walk-in pantry and coffee bar section. Lovely dining space and massive living area with gas stone fireplace. Custom window blinds throughout. Wide plank engineered flooring on the main (no carpeting). The ample main floor laundry room is separate from a handy mudroom off the garage. So many storage spaces in the home. Oversized primary bedroom with walk-in closet and lovely double sink ensuite with shower and soaker tub. Second main double sized bedroom with huge window as well. Handy second full bath with dual bath/shower capacity. HVAC air filtration system, wireless garage door remote, Ring doorbell security. The undeveloped basement with bath rough-in is the size of the upper floor. Easily add two to three bedrooms (or games area and family room - currently a workout area, recreation room and storage. The subdivision is flanked with the agricultural land owned by Guelph University. This adds a natural calm feel to this area, close to amenities and trails but separate from the hustle bustle of traffic. You may not have viewed homes in this location before so you must be ready for loving this Euro feel home in a prime location. (id:8999)
1060 Beach Boulevard
Hamilton, Ontario
Lakeside Luxury Living at 1060 Beach Boulevard. Step into timeless elegance and contemporary comfort with this beautifully updated 4-bedroom, 2-bathroom residence, offering nearly 2,800 sq. ft. of finished living space on an expansive 48.60 x 224.54 ft lot. Perfectly positioned on Hamilton’s desirable Beach Boulevard, this exceptional property offers uninterrupted views of Lake Ontario and the Waterfront Trail right outside your front door. The main level welcomes you with custom designer finishes, a chef-inspired kitchen featuring brand-new quartz countertops, premium stainless steel appliances, and spacious living and dining areas ideal for entertaining. Enjoy two generous living rooms, a games area, and a bar -all thoughtfully designed to elevate your lifestyle. The lower level walk-out offers incredible potential for an in-law suite or private guest quarters, enhancing the home’s versatility. Two large back decks create the perfect setting for outdoor living and summer gatherings, while a large detached garage and workshop provide excellent storage or workspace options. Enjoy serene lakeside mornings on the cozy front porch and take advantage of immediate access to major highways, bike paths, Lakeland Pool, mini golf, and more. This is more than a home—it’s a lifestyle. A rare opportunity to own a unique waterfront retreat just minutes from city amenities. This property must be seen to be fully appreciated. Book your private showing (id:8999)
348 Highland Road W Unit# 3
Stoney Creek, Ontario
Totally enjoy this gorgeous home inside and out, top to bottom. Premium Lot backing onto private parkland/parkette with large mature trees. There is so much to enjoy and love. This is the original owner who cared for this home. Enjoy this well organized, oversized garage . Entry from the garage to the home. Private driveway & entry. Original owner. Get a warm welcoming feel from this well cared for home. Beautifully landscaped with attention to details. Finished top to bottom. Spacious foyer, upgraded open oak plank stairs. Open concept main floor with kitchen island/stool counter, valance with lights, added pantry and other upgraded kitchen features. B/I microwave. Hardwood floor in living/dining room and breakfast area. 2 beautiful Gas fireplaces, one on the main floor and the other in the lower level family room with a walk-out to the back patio. Walk-out from the kitchen area to a good sized deck. Enjoy your morning coffee or favorite book while enjoying the views. Open concept main floor with room for 2 tables if you really love big family gatherings. Pot lights. Upper levels offer spacious bedrooms. Large principle bedroom with picture window. 3 piece updated bathroom with quartz countertop etc.. Large closets in the upper hall. Bright main bathroom with jetted tub and quartz counter. Builder finished the lower level family room with patio doors and a large picture window to enjoy the beautiful views. Owners maintain and use the parkette. Updates to lower level include: 2 pc. bathroom updated, flooring, french doors into family room, gas fireplace with stone surround floor to ceiling. Furnace Jan. 1st, 2020. Shingles 2015. Small storage Shed. Room sizes approx./ Irregular. (id:8999)
2131 Upland Drive
Burlington, Ontario
A true unicorn property in the highly sought-after Headon Forest community! This rare gem sits on a premium 95ft x 111ft corner lot tucked into a quiet, kid-friendly cul-de-sac—just minutes from top-rated schools, parks, and shopping. Offering over 2,550 sq ft of above-grade living space plus 1100+ sq ft in the finished basement with a separate entrance, this home is ideal for growing families or multi-generational living. The oversized 2.5-car garage is ready for EV service and offers interior access to the basement. Boasting 4+1 spacious bedrooms, 3.5 updated bathrooms, and a dedicated home theatre in the lower level, this home is built for comfort and function. The custom solid maple kitchen with granite counters and stainless-steel appliances flows beautifully into the main living area and walks out to a stunning 2,000+ sq ft patterned concrete deck. Your private backyard oasis includes a heated in-ground 32ft x 16ft saltwater pool, 8-person Sundance hot tub, and large garden shed—all wrapped in an impressive 10ft privacy fence with sturdy 6x6 posts for added seclusion. Additional highlights: dual 8ft gated entrances on both sides of the yard for easy access, upgraded flooring throughout, a newly refinished staircase, and a fully updated ensuite bath. (id:8999)
1023 West River Road
Cambridge, Ontario
LOCATION...LOCATION...LOCATION This lovely home is situated on 1.2 acres of gorgeous land, backing onto greenspace, which has direct access to the Grand River. Immerse yourself in the tranquil beauty of nature while just moments from shops, restaurants & schools. Outdoor enthusiasts will love the forested trails and access along the river, ideal for fishing & kayaking . This lovely home has a great unique layout and design with spacious rooms and wall to wall windows capturing spectacular views of the property of lush greenery and the river (in the Winter). An amazing spring fed pond that has Koi fish. Its perfect for playing hockey and ice skating. The grounds are beautiful with mature trees and easy to maintain perennials. This raised bungalow is designed for adult living and entertaining with primary bedroom suite separate from the other bedrooms. The living room/great room features vaulted ceilings, hardwood floors and floor to ceiling stone fireplace. The large dining room also has vaulted ceilings and massive windows capturing the stunning views. The sunroom off the eat-in kitchens is a great space that the owner uses all year. The primary bedroom has a nice sized walk in closet, sliders to a small private deck and a newly renovated 5 piece ensuite, that features double sinks, soaker tub and walk-in shower. The lower level is a walk-out basement, so its nice and bright. It doesn't feel like you're in a basement. Sliders to a deck from the recreation room, which has a gas fireplace. There are 2 spacious bedroom (ideal for teenagers and or guests) both with large windows. Updated lower level 3 piece bathroom. The garage is an oversized 2 car garage with inside entry. Lots of parking too. Updates: roof shingles 2020, siding 2020, eaves troughs 2020, furnace and A/C 2020; water heater (2020), water softener (1 yr), all 3 bathrooms were renovated in 2020 and most windows have been replaced. Homes on this kind of land don't come around very often. (id:8999)
3050 Pinemeadow Drive Unit# 55
Burlington, Ontario
OUTSTANDING VALUE. PRESENTING SUITE 55 IN THE ENCLAVE SOUTH COMPLEX. THIS SPACIOUS 2 BEDROOM, 2 BATHROOM CONDO FEATURES A BRIGHT OPEN CONCEPT FEEL. YOU'LL LOVE THE OVERSIZED PRIMARY BEDROOM WITH A WALKIN CLOSET AND A 3 PIECE ENSUITE. THE LARGE SECOND BEDROOM OFFERS THE OPPORTUNITY FOR A HOME OFFICE OR DEN. UPGRADES INCLUDE GRANITE COUNTERTOPS, CALIFORNIA SHUTTERS AND LAMINATE FLOORING. WALKOUT TO BALCONY, IDEAL FOR YOUR MORNING COFFEE. A LARGE LAUNDRY ROOM IS AN ADDED BONUS. THIS UNIT IS LOCATED IN A QUAINT, WELL CARED FOR COMPLEX AND WITHIN WALKING DISTANCE OF STORES, SCHOOLS, RESTAURANTS AND PUBLIC TRANSIT. (id:8999)

