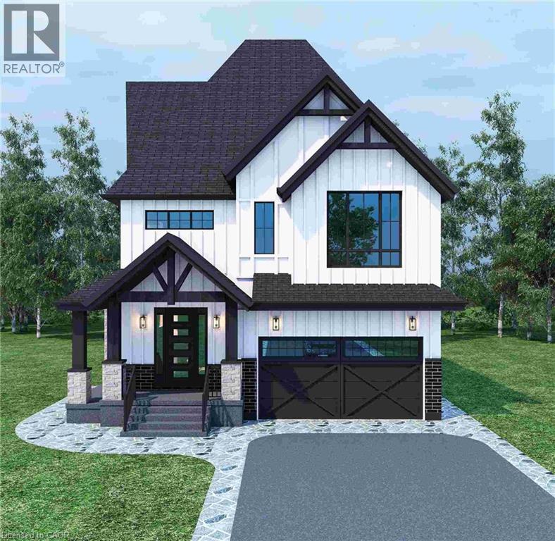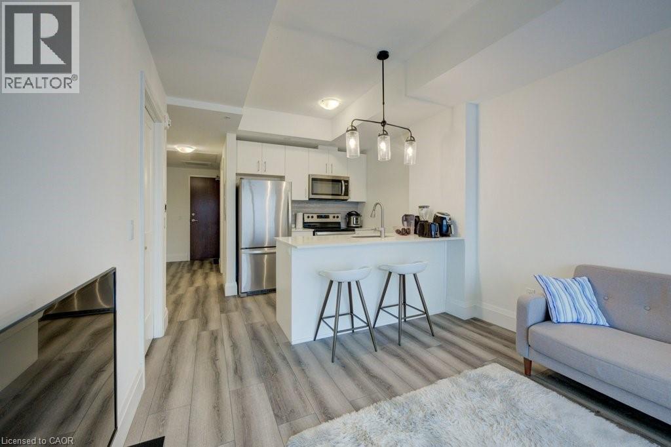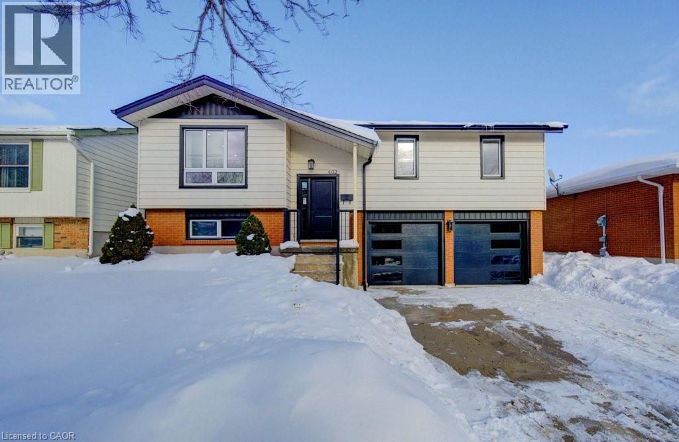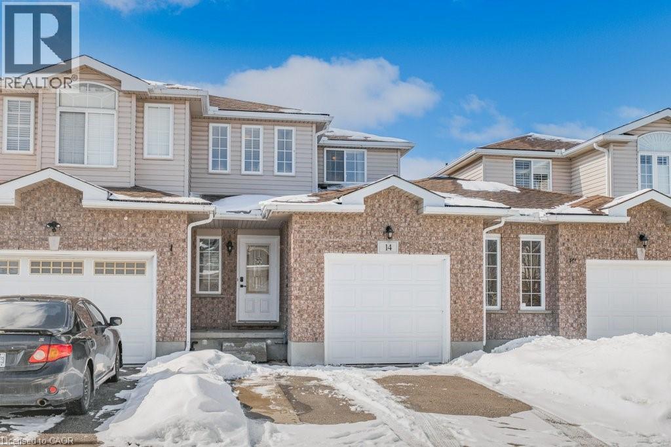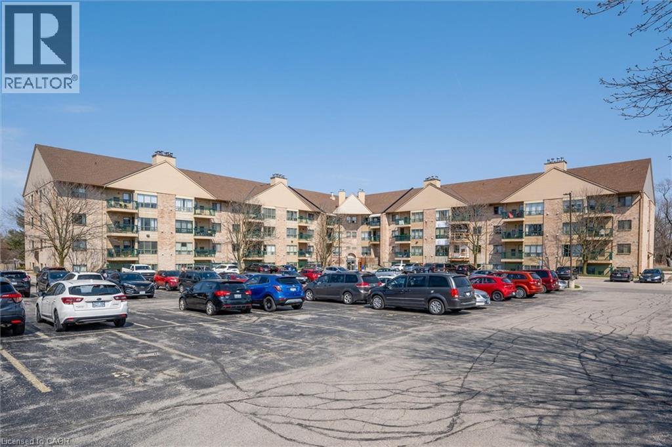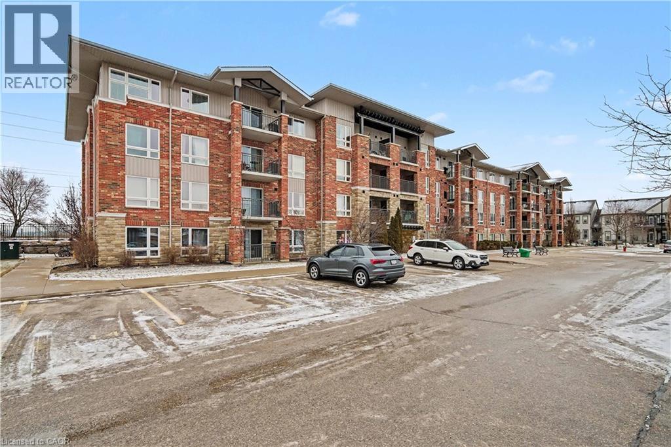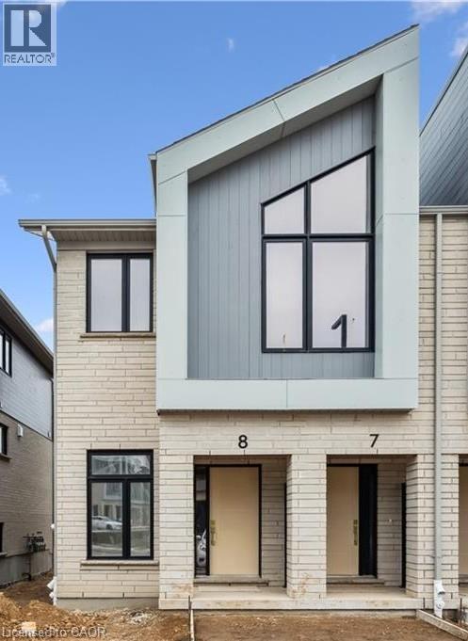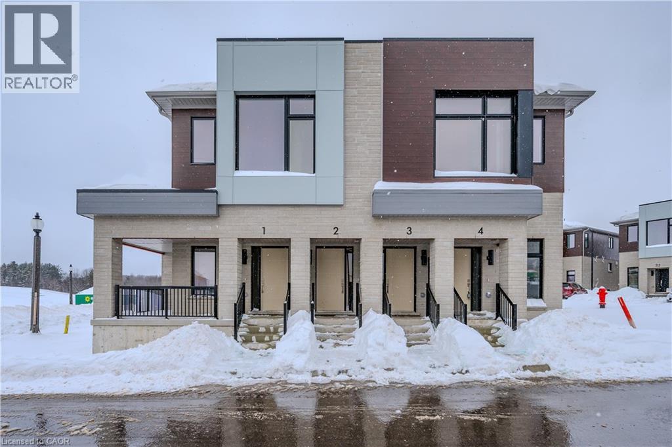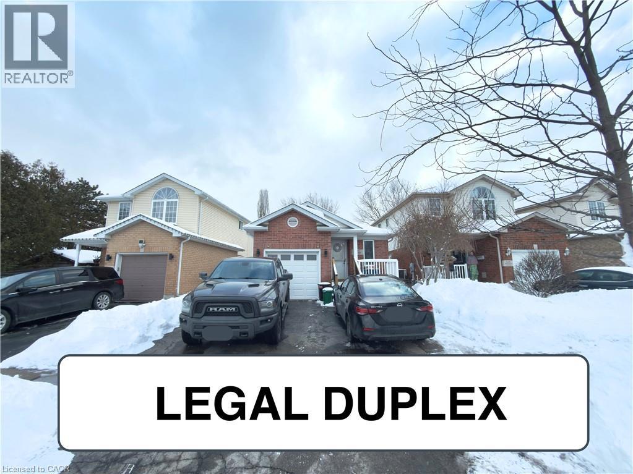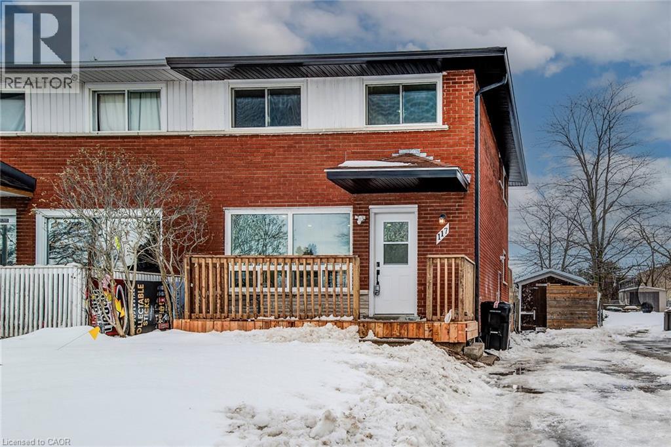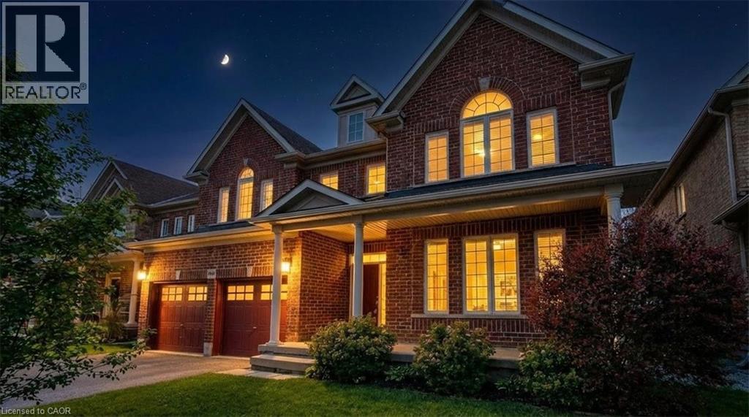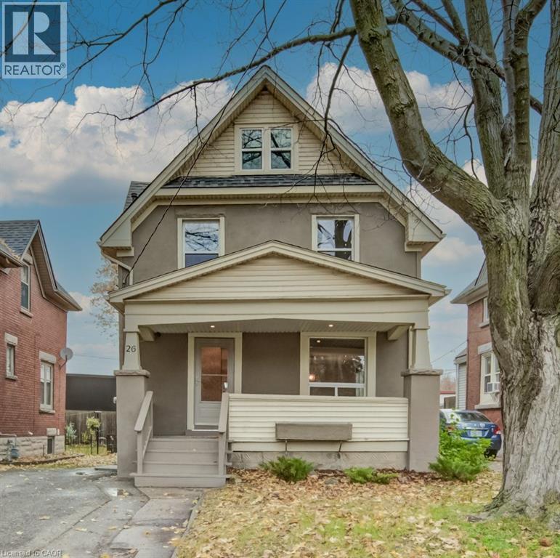45 Stauffer Woods Trail
Kitchener, Ontario
Under construction and available for Spring 2026 occupancy, this to-be-built 2-storey detached home offers over 3,000 sq ft of finished above-grade living space in a desirable Kitchener location. This thoughtfully designed floor plan provides flexibility and functional space for modern living. The main level features a private office that can also serve as a guest bedroom, conveniently located beside a full 3-piece bathroom. The open-concept layout includes a spacious kitchen with island, ample cabinetry, and generous prep space, flowing seamlessly into the dining area and great room — ideal for everyday living and entertaining. Large windows provide plenty of natural light throughout the main floor. Upstairs, the primary bedroom includes a walk-in closet and a well-appointed ensuite bathroom. Additional bedrooms are generously sized and complemented by multiple full bathrooms, offering comfort and convenience for family members or guests. A second-floor family room provides flexible living space that can be used as a media room, playroom, or additional bedroom option. The upper-level laundry room adds everyday practicality. The home also features a double car garage, full unfinished basement for future customization, municipal services, and energy-efficient construction. Conveniently located near parks, schools, walking trails, shopping amenities, and highway access. (id:8999)
108 Garment Street Unit# 1810
Kitchener, Ontario
1 PARKING SPACE INCLUDED IN PURCHASE PRICE Experience elevated urban living at Garment Street Condos – Tower 3, ideally located in the heart of downtown Kitchener. This stylish 1-bedroom suite showcases a sleek, modern design with floor-to-ceiling windows that fill the space with natural light. Featuring over $11,000 in upgrades, the unit offers premium finishes throughout, including a frameless glass shower, white Silestone countertops, classic subway tile backsplash, upgraded cabinetry, upgraded lighting package, and durable luxury vinyl plank flooring. With 540 sq. ft. of thoughtfully designed interior space plus a 47 sq. ft. private walk-out balcony, you’ll enjoy beautiful downtown views and seamless indoor-outdoor living. An underground parking space is included for added convenience. Enjoy an unbeatable location steps to Google, the University of Waterloo School of Pharmacy, McMaster Medical School, the LRT, GO Train, and all the shops, restaurants, and amenities of downtown Kitchener. Residents have access to exceptional building amenities, including a fully equipped gym, co-working space, party room with full kitchen, media room, and landscaped rooftop terrace. Outdoor features include a pool, yoga space, basketball court, dog park, and BBQ lounge — perfect for relaxing and entertaining while taking in the city skyline. (id:8999)
402 Heritage Drive
Kitchener, Ontario
Second-owner UPDATED gem in sought-after Stanley Park area! RARE double car garage and NEW KITCHEN with soft close drawers, plus new stainless steel appliances! This beautiful raised bungalow is move-in ready and shows pride of ownership throughout. Bright and immaculate, the home offers a modern open-concept layout, generous kitchen storage, and a walkout to a sun-soaked raised deck with new railing—perfect for entertaining or relaxing. Upstairs features three spacious bedrooms, all with closets, plus a 4-piece cheater ensuite. The finished lower level adds serious value with a cozy recreation room boasting 8’ ceilings, oversized windows, a 3-piece bathroom, and direct interior access to the oversized double garage with brand-new garage doors. Unbeatable location: walk to the library, community centre, transit, and nearby plaza, with quick access to the 401, The Aud, scenic walking trails, and Stanley Park amenities. Places of worship /Grandview Church and Stanley Park Community Centre are all close by. A rare opportunity to own a standout home in one of Kitchener’s most established and in-demand neighbourhoods. Don’t miss it—this one won’t last. (id:8999)
14 Chester Drive
Cambridge, Ontario
Tucked away in the highly desirable East Galt community, this impeccably cared-for 3-bedroom, 3-bathroom FREEHOLD townhome offers the perfect blend of comfort,style,and location-an outstanding opportunity for first-time buyers and growing families alike. Backing onto peaceful greenspace with no rear neighbours,this home delivers the privacy and lifestyle today's buyers are searching for. The main level showcases a bright, open-concept design ideal for both everyday living and entertaining. The updated kitchen is thoughtfully designed with modern cabinetry,quartz countertops, a functional centre island, and S/S appliances, all framed by large sun-filled windows with elegant wooden shades. The space flows seamlessly into the inviting living area, where unobstructed rear views and direct walkout access lead to a private two-tier deck-perfect for summer gatherings or quiet morning coffee. Upstairs, the spacious primary retreat features a walk-in closet and a well-appointed 4-piece ensuite with modern high grade gold faucets and faux marble tub surround for effortless cleaning. Two additional bedrooms and a large full main bathroom with plenty of room for bath time. The fully finished freshy painted basement adds exceptional versatility with impressive ceiling height and larger windows with ample room for a recreation space, media lounge, or workspace. A roughed-in 3-piece bathroom offers excellent future potential to customize the lower level to your needs. Ideally located close to parks, schools, shopping, and everyday amenities, this move-in-ready townhome combines low-maintenance living with a family-friendly setting- a fantastic place to call home. Recent updates include- Restored deck (2025),new thermopump (2024), central humidifier (2025) and brand new tankless hot water heater. (id:8999)
15 Hofstetter Avenue Unit# 205
Kitchener, Ontario
Welcome to your next chapter in the heart of Chicopee! This BEAUTIFULLY MAINTAINED 2-bedroom, 2-bath condo offers 841 sq ft of stylish, CARPET-FREE living in one of Kitchener’s most desirable locations. Tucked quietly at the back of the building, your PRIVATE BALCONY overlooks mature trees, the perfect peaceful escape after a long day. Inside, the bright open-concept living & dining area invites you to relax by the cozy wood-burning fireplace or step out to the updated balcony & unwind. The kitchen shines with STAINLESS STEEL APPLIANCES, including a brand NEW DISHWASHER, plus a bonus PANTRY for extra storage, because you can never have too much storage! The spacious primary bedroom features DOUBLE CLOSETS & its own private ENSUITE, while the second bedroom & full bath offer flexibility for guests, a home office, or growing families. Even better? The entire unit has been FRESHLY PAINTED and major 2025 exterior upgrades include NEW WINDOWS, BALCONY, BALCONY DOOR, SCREEN DOOR, & NEW SIDING, with the remaining exterior improvements scheduled for completion in April 2026. Laundry on every floor makes life easy, & you’ll love the convenient access to your EXCLUSIVE PARKING SPOT. Take the elevator down the hall or simply step outside the unit & head one flight down to ground level. Enjoy secure building entry & a Party Room for entertaining friends & family. Location truly sets this home apart, just MINUTES FROM CHICOPEE for both winter & summer sports & activities, plus shopping, dining, & highway access. Whether you're a FIRST-TIME BUYER, DOWNSIZER OR INVESTOR, this is an opportunity you won’t want to miss. MOVE-IN READY. PEACEFULL SETTING. FANTASTIC LOCATION. Book your private showing today! (id:8999)
19 Waterford Drive Unit# 307
Guelph, Ontario
Exceptional corner unit condo apartment situated in the vibrant south end of the city! This beautifully updated home, is a pleasure to show, with a gorgeous cherry wood kitchen, complete with a custom wine rack, sleek stainless steel appliances, and a convenient breakfast bar. A sun-filled great room is enhanced with wide plank hardwood flooring, that flows throughout the unit, and looks onto an open concept den, that is perfect for an office or small dining area. The bedroom is quite spacious, and offers great closet space, and a 4pc bath adds a touch of luxurious relaxation. With a serene view of U of G lands from your private balcony, this is a spectacular space for professionals, commuters, downsizers and first time buyers. (id:8999)
15 Stauffer Woods Trail Unit# B8
Kitchener, Ontario
Brand new, ready now, and available for a quick closing, this gorgeous 3 bedroom, 2.5 bath condo townhouse is located in sought-after Harvest Park in Doon South. The kitchen is sure to impress with plenty of cabinetry, a large island, quartz countertops, and stainless appliances. The great room is of very generous proportions and sliders from the dining area lead to a spacious deck. On the way to the upper level, you'll love the bonus lounge that is the perfect spot for a family room or home office. Upstairs are 3 bedrooms plus a laundry room. The primary suite features a second, private balcony , a 3 piece bath and lots of closet space. A main 4 piece bath completes this level. One surface parking space. Condo fees include building and grounds maintenance as well as High Speed Internet. This is an excellent location - near Hwy 401 access, Conestoga College and beautiful walking trails. SALES CENTRE LOCATED at 158 Shaded Cr Dr in Kitchener - open Monday to Wednesday, 4-7 pm and Saturday, Sunday 1-5 pm . (id:8999)
15 Stauffer Woods Trail Unit# A2
Kitchener, Ontario
Ready to move in NOW at Harvest Park in Doon South, this brand new, beautiful 1 bedroom, 1 bathroom, carpet-free home features an abundance of windows. The open-concept layout is bright and airy - and comes with stainless kitchen appliances, stackable washer/dryer, air conditioning, a surface parking spot and in-unit storage space. The condo fees include Rogers Internet (1.5 GB), exterior maintenance and snow removal. Situated in a superb South Kitchener location, this property provides easy access to Hwy 401, Conestoga College, and nearby walking trails, ponds and greenspaces. Drop in to the sales centre at 154 Shaded Creek for more information - open Mon/Tues/Wed 4-7 pm and Sat/Sun 1-5 pm or ask your agent to arrange a private showing! (id:8999)
347 Keewatin Avenue
Kitchener, Ontario
LEGAL DUPLEX! This is a rare, high-income opportunity in a desirable area, professionally upgraded with no expense spared. This expansive property boasts a total of 5 spacious bedrooms and 3.5 modern washrooms , featuring a 3-bedroom, 1.5-bath upper unit and a 2-bedroom, 2-full bath lower level. Major 2023 mechanical investments provide total peace of mind, including a brand-new furnace, new AC, and separate hydro meters. The interior shines with an open-concept renovated kitchen, fresh paint, and modern flooring throughout, while the exterior offers a new insulated garage door, premium aggregate steps, and 3-car parking . Please note: photos were taken prior to the current tenants moving in. (id:8999)
117 Secord Avenue
Kitchener, Ontario
This extensively renovated, carpet-free semi-detached home features over $150,000 invested in quality upgrades and offers 3+1 bedrooms and2.5 bathrooms, including a fully finished basement with a side entrance. The comprehensive upgrades include a new furnace, new air conditioner,upgraded electrical panel, modern interior doors, updated baseboards and trim, new flooring throughout, fresh paint, pot lights throughout thehome, extended kitchen countertops for added storage, a dedicated pantry, a wet bar, a modern designed washroom with glass shower doors,and nearly new appliances, along with black soffits, eavestroughs, and rain downpipes enhancing the exterior appeal. The bright basement isenhanced by large windows in both the living area and bedroom, allowing for excellent natural light, and includes a stackable laundry setup.Situated on a deep 150-ft fully fenced lot, the property also features newly built decks at both the front and back, ideal for outdoor enjoyment.The home offers parking for up to 4 vehicles. Ideally located directly across from Stanley Park Senior Public School, within walking distance toStanley Park Mall, Canadian Tire, Zehrs, the Stanley Park Community Centre, and transit, and just minutes to shopping centres, local businesses,the GO Station, and major highways, this move-in-ready home offers exceptional comfort, modern style, and everyday convenience. (id:8999)
93 Tremaine Drive
Kitchener, Ontario
Opportunity awaits with this Executive Laurel View home, located in the exquisite Edgewater Estates. Fronting on Tremaine Drive with a beautiful view of the Park, you are just steps away from the Walter Bean trail & Grand River. This home provides your family with room to grow while meeting your every need. Not only does this home feature over 5,500 sq. feet of livable luxury, it incorporates a completely separate legal basement apartment with two bedrooms, its own laundry, & a full kitchen. Situated on a premium lot, 93 Tremaine features a lovely covered porch & a double-door entry that opens to a massive foyer, with the family room & formal dining room both facing the park. The grand staircase serves is the focal point of the home, surrounded by maple hardwood & iron railings. An open-concept living room & oversized kitchen with breakfast area opens up to a two-tiered deck & a fully fenced backyard. Fresh white quartz countertops were recently installed in the kitchen & throughout all vanities. While everyone needs a mudroom, a home with seven bedrooms makes it a necessity, & there is a convenient main-floor bedroom option with a full 3-piece bathroom making multigenerational living a breeze. The open staircase leads you to the second level, which is equipped with a laundry room, three large bedrooms, a full office, & two full baths. The massive master bedroom suite acts as a retreat with an oversized ensuite & walk-in closet. Most homes with an income-generating legal basement apartment end there, but this executive property provides you with a large utility room plus a basement rec room that is 18x25—perfect for a kids' play area, home gym, or theatre. The basement features lookout windows with plenty of natural light & a refreshing feel. Complete with a double-car garage and a triple-wide concrete driveway, this home is located in a community sought after for its nature, top-rated schools, & close proximity to everything in KW. Reach out today to view this home (id:8999)
26 St. Leger Street
Kitchener, Ontario
Welcome to this charming home filled with character and modern updates! Nestled in a beautiful historic neighbourhood near downtown Kitchener, this spotless two and a half storey detached home perfectly blends timeless charm with thoughtful improvements. Featuring three bedrooms, one full bathroom and two half bathrooms, freshly painted interiors, original trim, and abundant natural light throughout. Enjoy relaxing on the spacious covered front porch or the rebuilt back deck (2015), and take advantage of the finished attic as a bonus room or home office. Located just steps from shops, cafés, parks, and transit, with easy highway access, this home is ideal for first-time buyers, young families, or investors. Updates include a roof (2009), furnace (2011, serviced October 2025), air conditioner (2023), windows (2012). Don't miss your chance to experience this home’s beautiful charm and character! (id:8999)

