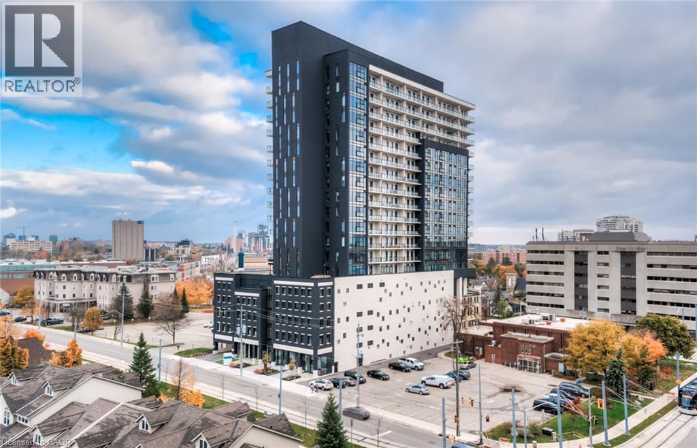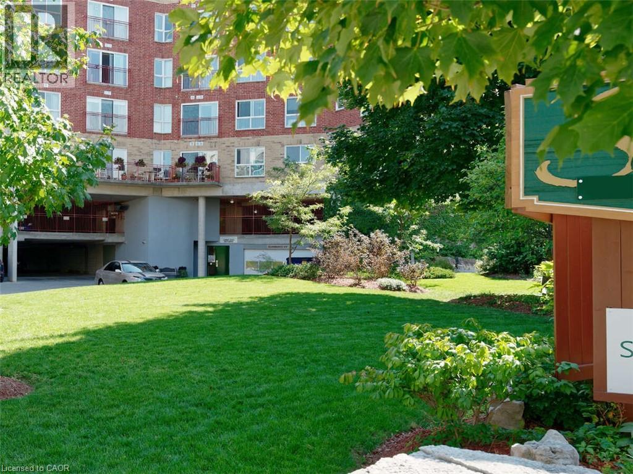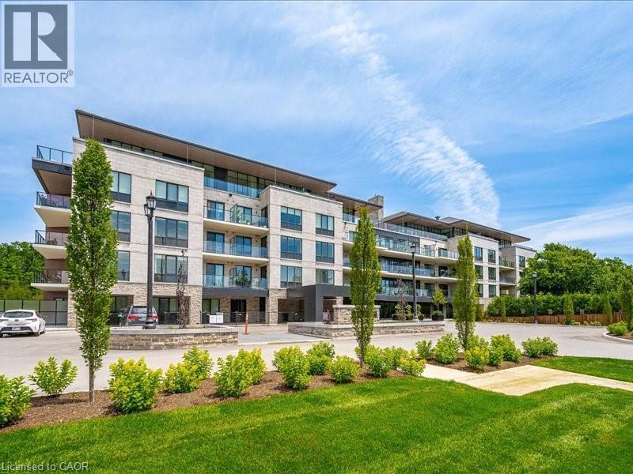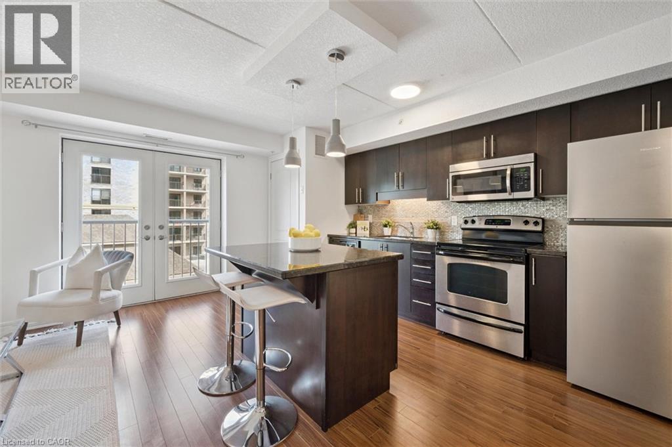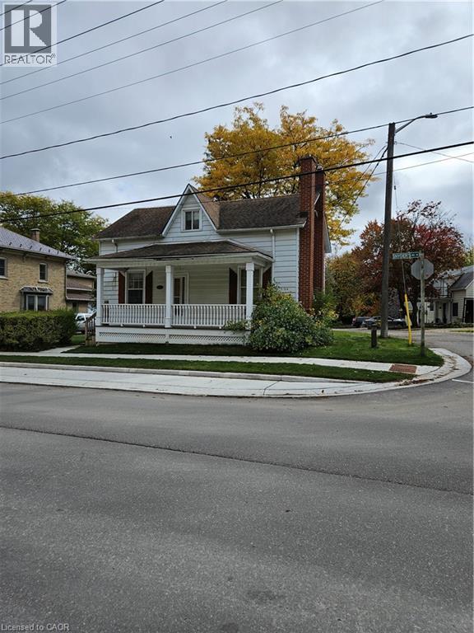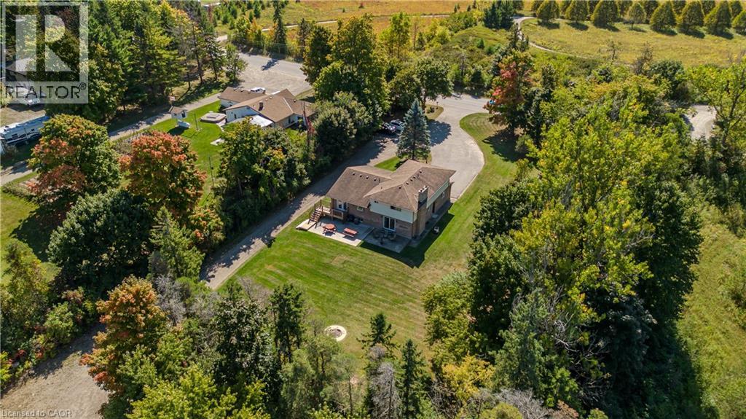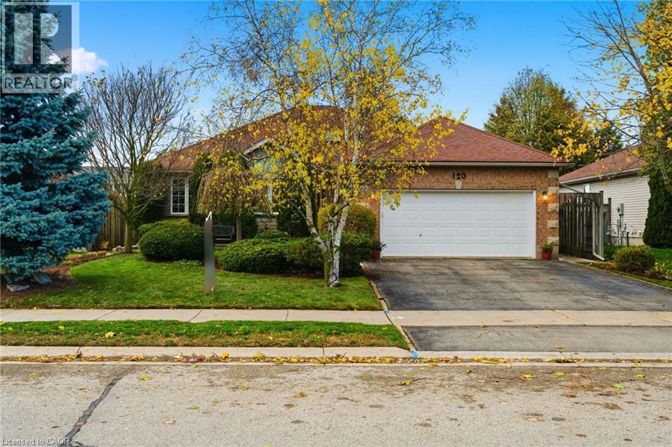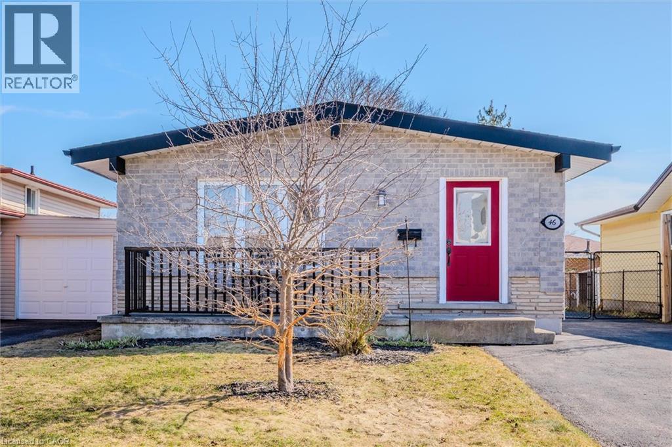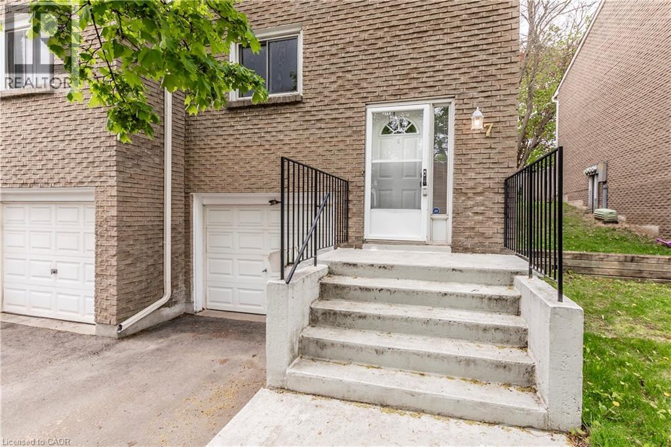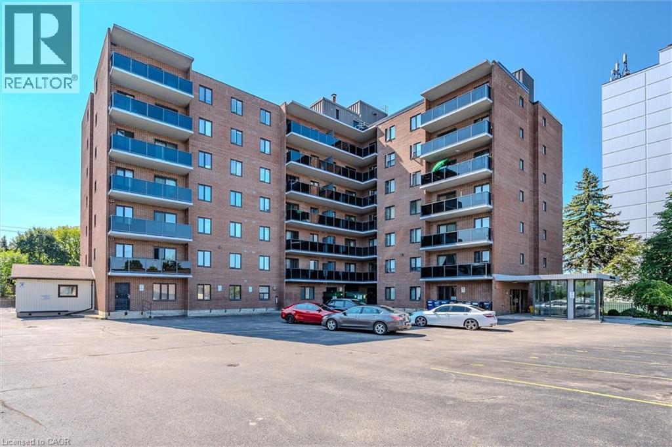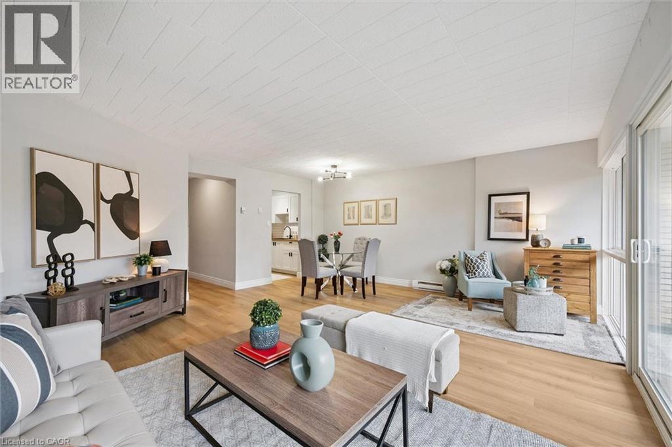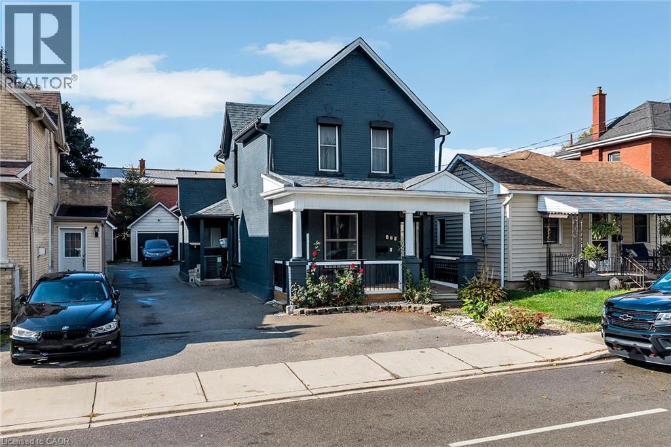181 King Street S Unit# 1612
Waterloo, Ontario
Welcome to CIRCA 1877, where the comforts of home blend seamlessly with upscale hotel-style amenities. This sun-filled 1-bedroom, 1-bathroom condo offers minimalist living at its finest. With clean white walls and elegant wood flooring throughout, the space feels open, airy, and modern. The sleek kitchen features hidden appliances that maintain a streamlined, clutter-free look, perfect for those who appreciate simplicity and style. Enjoy breathtaking views of Downtown Kitchener from the large bedroom windows and your generous 205 sq. ft. private balcony—ideal for morning coffee or evening relaxation. Convenience is key, with in-suite laundry and extra storage space for added functionality. But the real highlight lies in the building’s amenities: unwind in the lounge, stay active in the fitness and yoga studio, take a dip in the pool, or host friends at the public BBQ area. There’s even a shared co-working space for those who work remotely. Located at the crossroads of Uptown Waterloo and Downtown Kitchener, you're steps from the LRT and GRT stops, and just around the corner from local favorites like Vincenzo’s and Bauer Kitchen. With Waterloo Park just up the street, you’re perfectly positioned to enjoy the best the city has to offer. Luxury, lifestyle, and location—it’s all here at CIRCA 1877. (id:8999)
20 St George Street Unit# 507
Kitchener, Ontario
For more info on this property, please click the Brochure button. . Sandhills Retirement Community in Downtown Kitchener is a Life Lease building operating since 2001. A not-for-profit corporation providing quality housing for active seniors 55+ years of age. Sandhills is a caring friendly community of residents. Suites are individually heated with efficient electric hot water forced air systems and each is cooled with its own rooftop air conditioner. Well maintained, efficient and quiet, ensuring an economical and comfortable place to call home. As a Life Lease there are no worries about replacing or repairing the HVAC equipment. Pet friendly (with a few restrictions). Unit must be owner occupied (no rental units in building). Note: for Life Lease properties traditional mortgages are usually not available. This 691 square foot professionally upgraded 1 bedroom unit enjoys a west view of downtown, with spectacular sunsets. Real hardwood flooring (hickory) in main rooms with premium marmoleum linoleum in the kitchen and bathroom. Large master bedroom can easily accommodate a king sized bed and two dressers. Ample storage with a double closet (mirrored doors). Kitchen has quartz countertops, tile backsplash and a large pantry. Stove, refrigerator and dishwasher are included. The bathroom has a walk-in shower with well positioned grab bars. Utility room outfitted with newer front loading washer and dryer. A single inside garage parking space is included along with a secure storage locker. Monthly payment of $630 includes property taxes. Electricity is extra, but reasonable due to the quality of the building construction. Located within the Victoria park heritage district. Close to numerous churches, shopping, entertainment, Kitchener & more. (id:8999)
6523 Wellington Road 7 Unit# 114
Elora, Ontario
Luxury Living at The Elora Mill Residences! Introducing a turn-key luxury, corner suite in one of the most prestigious locations in the region. Professionally designed and furnished (all included), this fantastic residence offers a bright, airy open-concept layout with wraparound floor-to-ceiling windows, with custom privacy screening, stunning views of the Grand River and the Elora Mill, with three walkouts to an extraordinary 734 sq ft private wraparound terrace! The expansive modern kitchen features custom cabinetry, a huge waterfall-edge island with seating, and top-tier appliances including KitchenAid and a Fisher & Paykel built-in fridge/freezer. A stylish dining area flows seamlessly into the living room, complete with an elegant fireplace feature. The luxurious primary suite offers a large walk-in closet + second closet, and a spa-inspired ensuite with heated floors, double vanity, walk-in shower, and soaker tub. A second bedroom and full bathroom (also with heated floors) make the perfect retreat for guests. Additional features include in-suite laundry (Whirlpool), electric custom blinds, EV parking, and a storage locker. Enjoy resort-style amenities: concierge, lobby coffee bar, residents’ lounge, private dining room, gym, yoga studio, fire-pit patios, and a spectacular outdoor pool and sun deck. Steps to Elora’s shops, cafés, restaurants, trails, and parks, this rare ground-level suite with walkout terrace delivers unmatched luxury, convenience, and views - a truly exceptional offering in the heart of Elora. (id:8999)
776 Laurelwood Drive Unit# 307
Waterloo, Ontario
Welcome to this beautifully maintained 1 bedroom + den condo located in the highly sought-after Laurelwood neighbourhood! This bright and tasteful unit offers a functional layout with a spacious open-concept design, perfect for comfortable everyday living. The kitchen is beautiful and features, granite countertops, stainless steel appliances, and a large island—ideal for casual breakfasts or entertaining guests. The primary bedroom has a walk-in closet and the versatile den provides flexible space that can easily be used as a home office, guest room, or cozy reading nook. Enjoy all the conveniences of condo living in a vibrant community known for its top-rated schools, scenic trails, beautiful parks, the YMCA, public library, shopping, and a wide selection of restaurants—all just minutes from your door. Whether you're a first-time buyer, downsizer, or investor, this Laurelwood condo offers incredible value in a prime location. Don't miss this opportunity! (id:8999)
111 Snyder's Road W
Baden, Ontario
Welcome to 111 Snyder's Road W in beautiful Baden. This older detached home is located in a family friendly neighborhood within walking distance to local schools (Baden Public, Sir Adam Beck, and Waterloo-Oxford DSS). Situated on a private 80 foot wide x 169 foot long triangular shaped lot with mature trees and a large rear patio area for relaxing and entertaining. A single car detached garage is located at the rear of property offering space for the hobbyist or parking. The main floor layout has a large eat-in kitchen area, living room with a fireplace and a rear den area. The upper level boasts three bedrooms and a 3 piece bathroom. The home has easy access to Highway 7&8 for quick commuting to Stratford or the Tri City areas with all the amenities it has to offer. You can renovate the home or consider other redevelopment possibilities with the property. Book your private showing today (id:8999)
4871 Wellington Road 29
Guelph, Ontario
Set on a rare just over 1.6-acre lot, with an expansive commercially zoned workshop, this property offers endless potential for families seeking both a welcoming home and unique investment or business opportunities. With over 3040sq. ft. of total living space across a 5-level side-split, it blends lifestyle, functionality, and future value. Perfectly located just minutes from Guelph, Eden Mills, Rockwood, and Hwy 401, it combines privacy and tranquility with exceptional convenience. The front exterior features a landscaped setting with mature trees, a welcoming porch, and a driveway accommodating 20+ vehicles. Inside, the main floor shines with hardwood floors, an open-concept design, and a bright eat-in kitchen with stainless steel appliances, ample cabinetry, tile backsplash, and over-sink window. The dining room, finished with crown moulding and French door walkout, leads to an elevated deck, while the living room offers a fireplace and bay window for relaxed family gatherings. The upper level hosts a spacious primary suite with walk-in closet and 3-piece ensuite, plus three additional bedrooms and a 4-piece bathroom. On the lower levels, enjoy a family room with brick-surround fireplace, convenient laundry, a 2-piece bath, and a versatile rec room with ample storage—ideal for play, fitness, or hobbies. The backyard is the true highlight: zoned for commercial use and designed with families in mind, it features a fire pit, concrete patio, elevated deck, and expansive green space. For those with entrepreneurial vision, the 80’ x 40’ (3,200 sq. ft.) fully insulated and heated shop is unmatched—equipped with water, separate hydro service, and 600V, 240V, and 110V power, plus a laser CNC machine. This is more than a family home—it’s a lifestyle property offering comfort, privacy, and commercial flexibility, all within minutes of everyday amenities. (id:8999)
120 York Street E
Wellington, Ontario
Charming, Well-Maintained Bungalow in Beautiful Elora Welcome to this beautifully maintained bungalow located in the picturesque and historic town of Elora. Offering over 2,500 sq. ft. of finished living space, this home combines timeless charm with modern comfort. Inside, you’ll find an inviting open-concept layout featuring a bright and spacious living room, dining area, and kitchen — perfect for entertaining and everyday living. With three bedrooms and three bathrooms, there’s plenty of room for family or guests. The home features four fireplaces, adding warmth and character throughout. This property has been professionally maintained with many recent updates, ensuring peace of mind for years to come. Step outside to discover lush, mature gardens that surround the home, creating a private and tranquil retreat. The landscaped backyard offers just the right amount of space for the avid gardener, while the spacious deck provides the perfect setting for entertaining or relaxing with a morning coffee. Located just a 15-minute walk to downtown Elora, you’ll enjoy easy access to charming shops, restaurants, and the scenic Grand River. This is an exceptional opportunity to own a meticulously cared-for home in one of Ontario’s most desirable small towns. (id:8999)
46 Roberts Crescent
Kitchener, Ontario
Easy to show 3 bedroom bungalow with 2 bedroom in law set up on lower level. New 3 piece bathroom with new kitchen and separate entrance. Central air and furnace 2019. Numerous renovations and improvements during 10 year occupancy, carpet free. (id:8999)
121 Morgan Avenue Unit# 7
Kitchener, Ontario
Very reasonable CONDO FEE $405.00 per month INCLUDES WATER. Average Monthly Gas Bills Was $93.75 (Based On Last 12 Months) And Average Monthly Hydro Bills Was $86.16 (Based On Last 12 Months). This is an excellent three bedroom townhouse condo in a self managed condo corporation. New water softener in 2025. Updated kitchen and both bathrooms. The fireplace will heat the entire home as air goes up to the 1st and 2nd floors through the vents in the ceiling. Gas fireplace in the basement and on the main floor heat the home so well that the owners have never used the baseboard heaters in the bedrooms. Carpet free home. Large finished rec room in the finished basement. Two large storage areas under the stair landings, one is accessed through the garage and the other in accessed under the main floor stairs landing. Low condo fees and low taxes makes this a very economical and great condo. Perfect for the first time home buyer. (id:8999)
279 Chandler Drive Unit# 210
Kitchener, Ontario
Nestled in the heart of Kitchener’s vibrant Laurentian Hills neighbourhood, Unit 210 at 279 Chandler Dr offers a smart, affordable entry into condo living. This well-maintained 2-bedroom, 1-bathroom unit spans an open-concept layout that maximizes space and light, with a functional kitchen featuring essential appliances and ample cabinetry, flowing seamlessly into a cozy dining & living area ideal for everyday relaxation or entertaining. Both bedrooms offer plenty of room with ample closet space, with a convenient 4-piece bath located just steps from the primary bedroom. Enjoy secure underground parking— and best of all no de-icing your car all winter—plus the building’s on-site gym and sauna for easy workouts and relaxation. The low-maintenance vibe means more time enjoying nearby shops, parks, and easy commutes via highways and transit. Priced for value-conscious buyers, this move-in-ready gem is perfect for first-time homeowners, young professionals, or investors eyeing steady returns in a growing community. With its clean lines, neutral palette, and subtle updates, Unit 210 blends practicality with quiet charm—your canvas for creating lasting memories in Kitchener. Contact today for a private showing! (id:8999)
105 Conroy Crescent Unit# 102
Guelph, Ontario
Welcome to 102-105 Conroy Crescent, a bright, NEWLY RENOVATED, 2-bedroom condo backing onto peaceful green space and scenic trails that lead to the river! With a completely refreshed interior and a location surrounded by everyday conveniences, this home offers unbeatable value for first-time buyers, investors and downsizers alike. Step inside and you’ll immediately notice the brand-new flooring and the tastefully renovated kitchen, featuring crisp white shaker cabinetry, butcher-block countertops, subway tile backsplash, modern black hardware and a sleek black sink. The thoughtful addition of open shelving and in-suite laundry makes this kitchen as functional as it is stylish. The spacious living and dining area is flooded with natural light from a full wall of windows. Freshly updated with neutral wide-plank flooring, this open-concept space is perfect for both relaxing and entertaining. Sliding doors lead to your large private balcony overlooking greenery-an ideal spot for your morning coffee or unwinding at the end of the day. The generously sized primary bedroom offers plenty of room for a king-size bed, while the second bedroom is perfect for guests, a home office or a roommate. A modern 4-piece bathroom completes the unit with updated vanity, fixtures and finishes. This condo includes an oversized parking spot located right next to the back building entrance, plus a convenient storage locker. The unit is situated on the main floor in a building with no elevator, making grocery trips and daily access a breeze. Just steps away is a bus stop with a direct route to the University of Guelph. You’re also minutes from Stone Road Mall, LCBO, Shoppers, restaurants, banks, Dovercliffe Park and quick access to the Hanlon Parkway—perfect for commuters. Freshly renovated, move-in ready and set in a peaceful yet central location—this is an opportunity you won’t want to miss! (id:8999)
174 William Street
Brantford, Ontario
Stunning Home with a fully legal accessory dwelling unit, approved by the City of Brantford. Located in Brantford's Victorian District, this is the perfect fit for first-time homebuyers looking for a reliable mortgage helper. This charming duplex offers a spacious 3 bed, 1.5 bath main residence and a legal, self contained 1 bed, 1 bath rear unit. The main residence features 10' ceilings, Porcelain tiles, new powder room (Oct 2025), main floor laundry, kitchen, living and dining . Upstairs offers 3 spacious bedrooms, and a 4-pc bath. The rear unit is a bright, oversized flat with separate laundry, covered patio and gardens for perfect relaxation. Enjoy a right-of-way driveway, detached garage, and a fully fenced yard . This home is designed for flexible living and financial freedom. The entire building boasts a brand new roof (September 2025), ensuring lower maintenance living and peace of mind: professionally done exterior painting, resulting in a fresh and modern finish. Don't miss this smart, move-in ready investment in your future. (id:8999)

