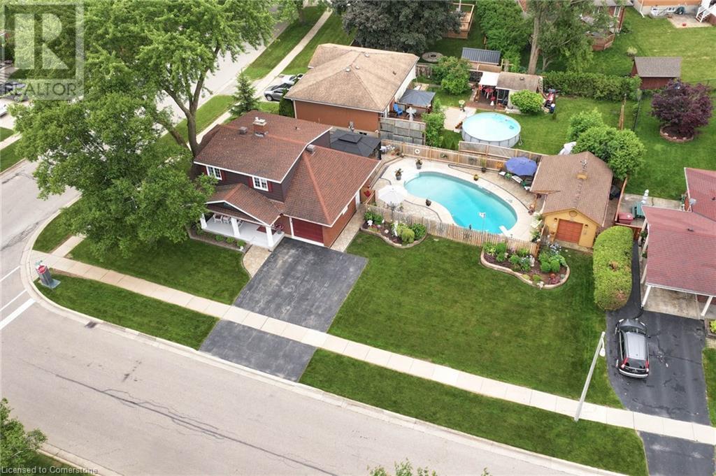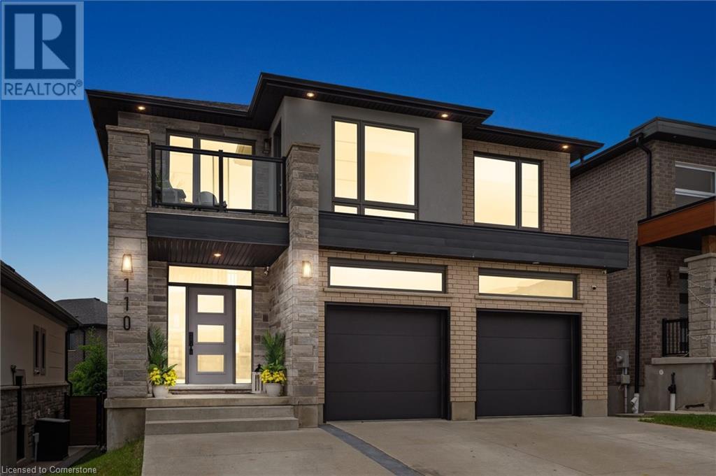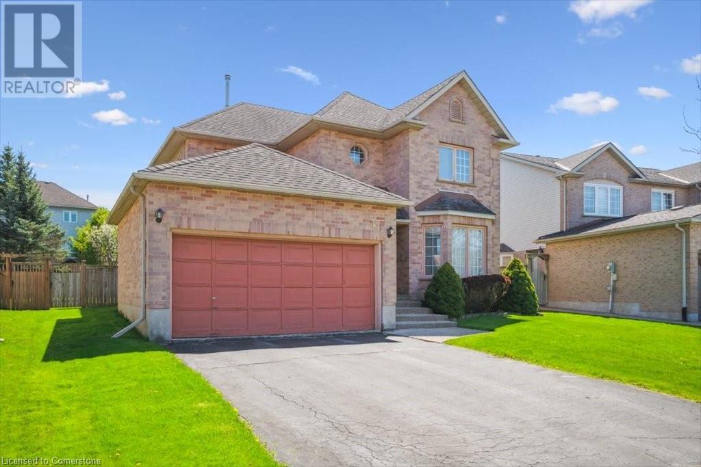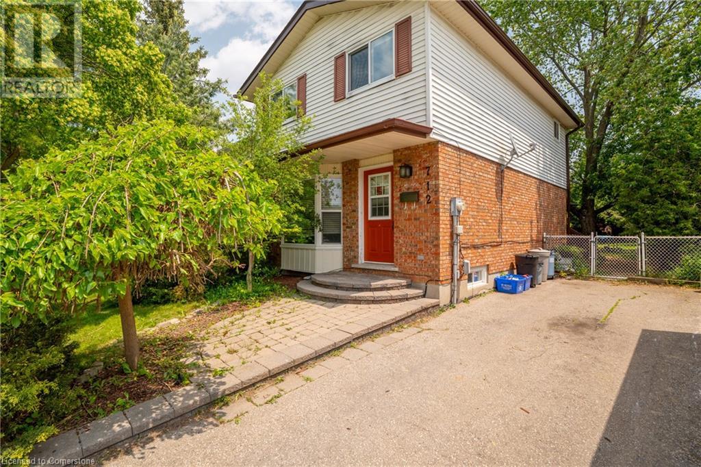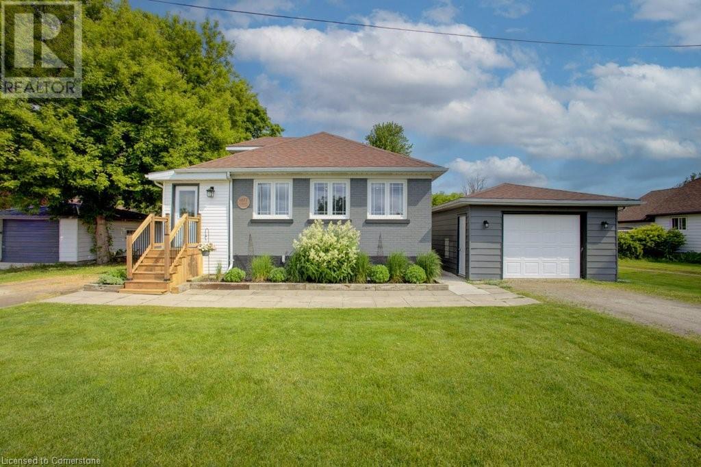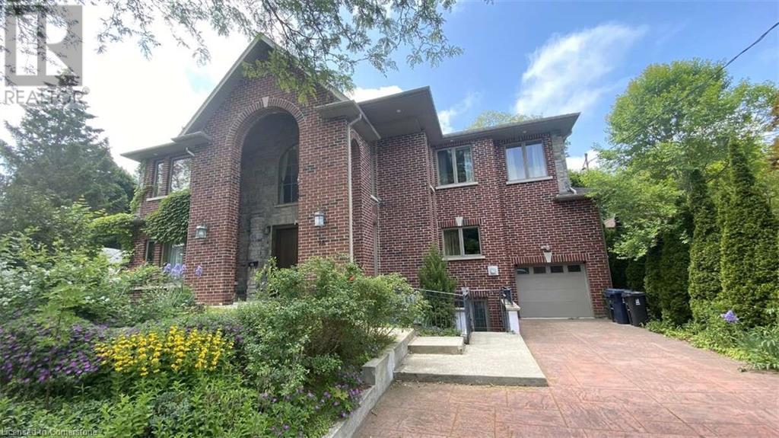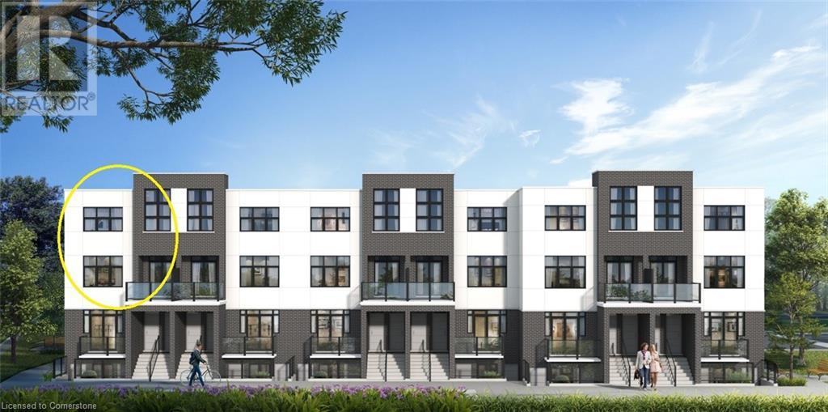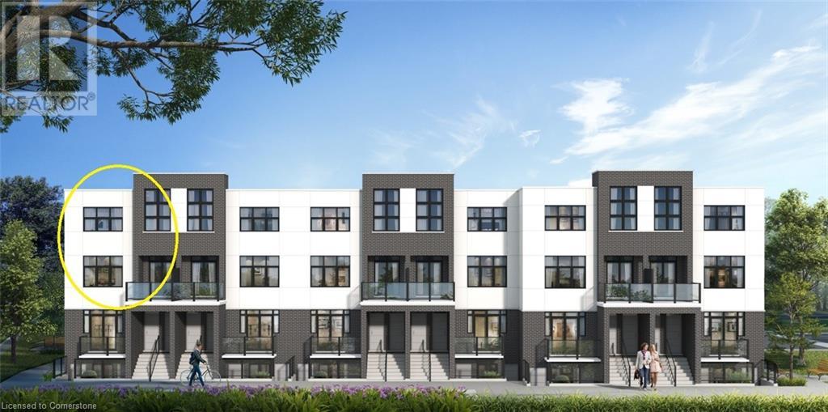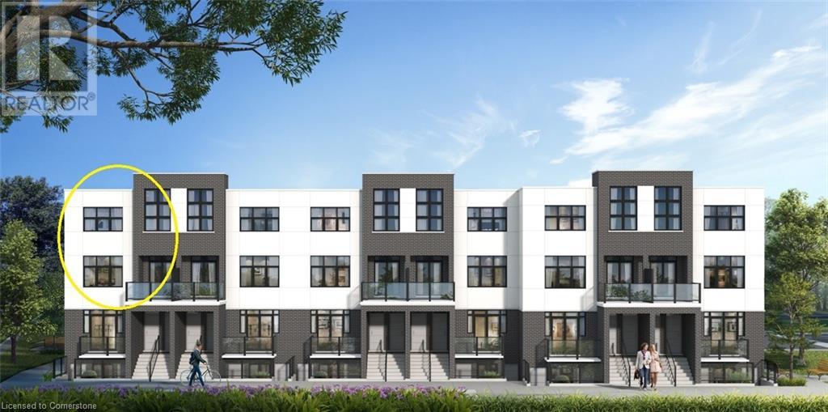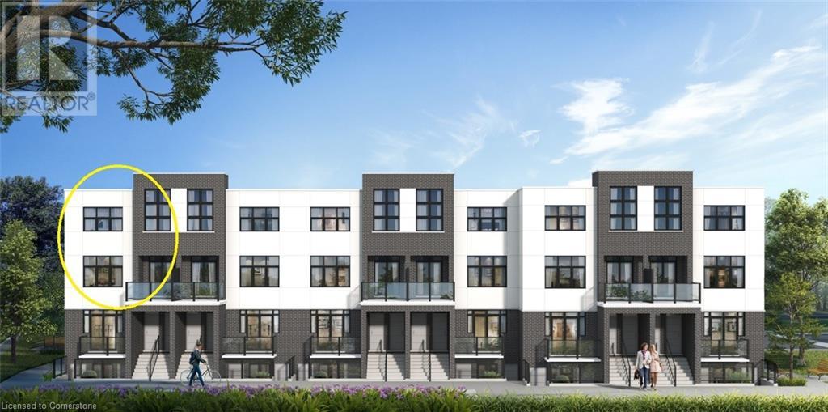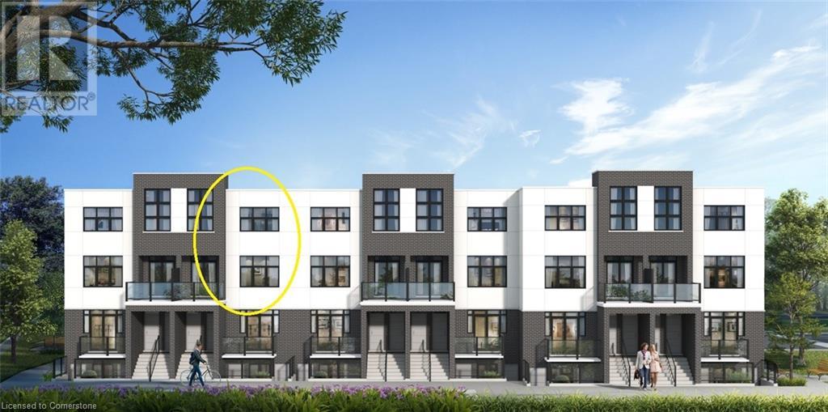1 Kingfisher Drive
Elmira, Ontario
Welcome to 1 Kingfisher Drive, Elmira - tranquil Living in a Private Oasis! Discover peaceful, easy living at this beautifully maintained home in Elmira’s sought-after Birdland neighbourhood. Nestled on a generously sized 125ft x 62ft lot, this 3-bedroom, 2-bathroom home offers quiet comfort, thoughtfully designed spaces, and a true sense of retreat. Step into a bright, welcoming living area that flows effortlessly into the dining room and kitchen — ideal for hosting family dinners or enjoying a quiet morning coffee. The kitchen offers direct access to both the backyard, laundry and garage for added convenience and ease of daily living. The charm does not end when you head upstairs and find 3 bedrooms, a full bathroom and space for a future 4th bedroom above the garage should the space be needed. Outdoors, unwind in your own private oasis: beautifully landscaped gardens, a sparkling in-ground pool with flagstone patio, and a charming pool house (with electrical) provide the perfect setting for relaxation or entertaining. Whether you're enjoying a summer swim, tending to the garden, or simply listening to the birds, this backyard was made for quiet enjoyment. The fully finished basement adds flexibility with a cozy gas fireplace, a second bathroom, a home office, and additional living space — perfect for visiting guests or hobbies. Don't forget a heated garage perfect for storage of hanging out with unique screen door feature! Lovingly maintained over the years, this immaculate home offers peace of mind and pride of ownership in an established community. If you're ready to embrace a more relaxed lifestyle — 1 Kingfisher Drive is waiting for you! (id:8999)
3 Bedroom
2 Bathroom
2,187 ft2
110 Blair Creek Drive
Kitchener, Ontario
Welcome to 110 Blair Creek Drive—where your dream home becomes reality! This stunning former Spec Home by one of the region’s award-winning builders offers exceptional curb appeal with an all-brick exterior accented by stone & stucco, & a sleek glass balcony off an upper bdrm. Offering over 3,700 sq ft of luxurious living space, this fully finished home features 5 bdrms, 5 baths & 2 full kitchens—ideal for multigenerational living or growing families. Step into a grand 2 storey entrance filled with natural light from the oversized foyer windows. The main floor impresses with 9-ft ceilings, tall doors & upgraded lighting throughout. The open-concept layout showcases a gourmet kitchen with extended-height cabinets, interior & under-cabinet lighting, glass inserts, herringbone backsplash, quartz countertops, s/s appliances including a gas stove & more! The kitchen flows seamlessly into a bright, spacious great rm with a custom floor to ceiling tiled fireplace wall & a dining area with 8-ft patio doors opening to an expansive deck. A mudroom, laundry area & a 2pc bath complete the main flr. Upstairs, two-tone HW stairs lead to a luxurious primary suite with walk-in closet & a spa-like 5-pc ensuite with freestanding tub, tiled glass shower & double quartz vanities. Bdrms 2 & 3 share a 4pc Jack & Jill bath w double vanities, while Bdrm 4 has a 3pc bath of its own & access to a private glass balcony. The professionally finished “look-out” bsmt features max sunlight through the oversized windows, a full kitchen, spacious rec rm, a bdrm, an office & an elegant 3pc bath. Enjoy the fully fenced yard with low-maintenance sleek vinyl fencing, upper deck with BBQ gas line, gazebo & a concrete pad below. With parking for 5 cars, this 6 yr-old home is move-in ready & delivers unbeatable value. All within 5 mins: Hwy 401, trails, Conestoga College, Amazon, shopping, dining & a brand-new elementary school opening this fall—this home truly has it all! Don't wait, book your showing! (id:8999)
5 Bedroom
5 Bathroom
3,717 ft2
194 Queen Street
Atwood, Ontario
This home has everyone covered. Young or not, you will find something here for you. From the dual garages, the studio space, the workshop, or just the warm and friendly atmospher of the rest of the house. The Kitchen has recently been updated and the dinning area leads to a 2 level deck overlooking an amazing back yard. The home is also wifi enabled. So much to talk about. Call your agent to book a showing. (id:8999)
3 Bedroom
5 Bathroom
3,676 ft2
53 Lynnvalley Crescent
Kitchener, Ontario
WELCOME to this spacious One-Owner Monarch-Built Home. This family home offers 4 Bedrooms, 3.5 bathrooms, a 2-Car garage and over 2,300 sqft of finished living space. Located on a private street in desirable Beechwood Forest, and just a few steps from Lynnvalley Park. Inside, you will find a spacious layout with separate dining room of office, family room with gas fireplace, a formal sunken Livingroom, perfect for entertaining. Convenient main floor laundry room with side entrance and mail floor powder room. The eat-in kitchen with sliding door overlooks the large fenced backyard. The second floor boasts four generously sized bedrooms with a full ensuite bathroom, walk-in closets and 4pc family bathroom. The basement provides an additional washroom, rec room, and plenty of storage. This home is located close to schools, walking trails, Shopping at the Boardwalk and convenient Highway 7/8 access. (id:8999)
4 Bedroom
4 Bathroom
2,740 ft2
712 Highpoint Avenue
Waterloo, Ontario
Discover this charming 3-bedroom, 2-bath detached link home nestled in the desirable Lakeshore neighborhood of Waterloo. The spacious main floor features an open-concept design, perfect for modern living and entertaining. Enjoy the large, fully fenced backyard — ideal for outdoor gatherings and family fun. The tandem driveway comfortably fits three cars, providing ample parking. Located at 712 Highpoint Avenue, this home offers both comfort and convenience in a sought-after community. It's close to Laurel Creek Conservation Area, St. Jacobs Farmers Market, the expressway, and just a short drive to Uptown Waterloo. Family-friendly neighborhood with schools and playgrounds, plus shopping and restaurants nearby. (id:8999)
3 Bedroom
2 Bathroom
1,559 ft2
1077 Harriston Road
Howick, Ontario
Welcome to the quiet town of Wroxeter located just over 20 mins west of Listowel. This attractive 3 Bedroom home with double driveways features a large yard that backs onto a nature trail. The convenient foyer/mudroom just inside the front door is an added feature that will definitely accommodate any type of weather that is outside. Through the foyer you are met with an open concept main floor that has an abundance of windows for lots of natural lighting. This includes an inviting living room and a spacious kitchen with an island for ample family seating. Two bedrooms and large 4 pc bathroom are located on the main floor along with the laundry room. Upstairs is a loft which would make a perfect toy room for the kids and/ or office for working from home. The finished basement features a rec room that must be seen to be appreciated. The third bedroom is also located in the basement. Back on the main floor right outside the back door is an expansive deck that over looks the huge back yard . The detached garage could act as the perfect work shop for all your little jobs, storage for all the motorized toys or even your own home gym. Total finished living space is 2084 sq. ft. This home just explodes with Country Charm and is completely finished top to bottom inside and out just waiting for someone to call it their next home. Additional updates include- Electrical panel (2022), Furnace/ AC (2022), Water heater(2022), Deck/Fence(2023), Water softner/iron filter(2024), Well pump (2025), Loft (2022), Bathroom (2022), Main floor Laundry (2023), Finished Basement (2025), Mudroom (2025), Front porch (2025) (id:8999)
3 Bedroom
1 Bathroom
2,059 ft2
98 Burbank Drive
Toronto, Ontario
For more info on this property, please click the Brochure button. Unique, welcoming, large executive 6500 sq ft house on three well-appointed floors with up to 9 bedrooms (3+ library or 5 BR on top floor, 2+ BR on main floor and 2 BR in the lower floor) and a large finished lower floor with kitchen & separate entrance; multiple media / family /play rooms and sitting spaces and a mini bar / tea room. Well built for the ages on concrete columns and steel beams and clad with custom cut Muskoka granite on three sides and majestic, beautiful brick on the front. White Oak floors and stairs with an elevator that has windows overlooking the street and serves all 3 floors. Large number of windows High 7 ft solid wood crafted doors including an antique ornate door with carvings on the main floor. Open main floor with 35 ft long, 800 sq ft living space merging into enormous 650 sq ft dining, an exquisite granite counter kitchen and 5 large floor-to-ceiling window sunroom space with floor to ceiling windows and twin decks on main floor and each of the upper floors. Natural light swept with enormous, beautiful Pella windows and half a dozen skylights. Large, wide corridors. High ceilings in a warm, enjoyable home with 5 mature trees and a tandem garage. There are three fireplaces. (id:8999)
7 Bedroom
6 Bathroom
6,500 ft2
31 Mill Street Unit# 26
Kitchener, Ontario
VIVA–THE BRIGHTEST ADDITION TO DOWNTOWN KITCHENER. In this exclusive community located on Mill Street near downtown Kitchener, life at Viva offers residents the perfect blend of nature, neighbourhood & nightlife. Step outside your doors at Viva and hit the Iron Horse Trail. Walk, run, bike, and stroll through connections to parks and open spaces, on and off-road cycling routes, the iON LRT systems, downtown Kitchener and several neighbourhoods. Victoria Park is also just steps away, with scenic surroundings, play and exercise equipment, a splash pad, and winter skating. Nestled in a professionally landscaped exterior, these modern stacked townhomes are finely crafted with unique layouts. The Fern end model boasts an open-concept main floor layout – ideal for entertaining including the kitchen with a breakfast bar, quartz countertops, ceramic and luxury vinyl plank flooring throughout, stainless steel appliances, and more. Offering 1402 sqft including 3 bedrooms, 2.5 bathrooms, and a balcony. Thrive in the heart of Kitchener where you can easily grab your favourite latte Uptown, catch up on errands, or head to your yoga class in the park. Relish in the best of both worlds with a bright and vibrant lifestyle in downtown Kitchener, while enjoying the quiet and calm of a mature neighbourhood. (id:8999)
3 Bedroom
3 Bathroom
1,402 ft2
31 Mill Street Unit# 94
Kitchener, Ontario
VIVA–THE BRIGHTEST ADDITION TO DOWNTOWN KITCHENER. In this exclusive community located on Mill Street near downtown Kitchener, life at Viva offers residents the perfect blend of nature, neighbourhood & nightlife. Step outside your doors at Viva and hit the Iron Horse Trail. Walk, run, bike, and stroll through connections to parks and open spaces, on and off-road cycling routes, the iON LRT systems, downtown Kitchener and several neighbourhoods. Victoria Park is also just steps away, with scenic surroundings, play and exercise equipment, a splash pad, and winter skating. Nestled in a professionally landscaped exterior, these modern stacked townhomes are finely crafted with unique layouts. The Fern end model boasts an open-concept main floor layout – ideal for entertaining including the kitchen with a breakfast bar, quartz countertops, ceramic and luxury vinyl plank flooring throughout, stainless steel appliances, and more. Offering 1402 sqft including 3 bedrooms, 2.5 bathrooms, and a balcony. Thrive in the heart of Kitchener where you can easily grab your favourite latte Uptown, catch up on errands, or head to your yoga class in the park. Relish in the best of both worlds with a bright and vibrant lifestyle in downtown Kitchener, while enjoying the quiet and calm of a mature neighbourhood. (id:8999)
3 Bedroom
3 Bathroom
1,402 ft2
31 Mill Street Unit# 59
Kitchener, Ontario
VIVA–THE BRIGHTEST ADDITION TO DOWNTOWN KITCHENER. In this exclusive community located on Mill Street near downtown Kitchener, life at Viva offers residents the perfect blend of nature, neighbourhood & nightlife. Step outside your doors at Viva and hit the Iron Horse Trail. Walk, run, bike, and stroll through connections to parks and open spaces, on and off-road cycling routes, the iON LRT systems, downtown Kitchener and several neighbourhoods. Victoria Park is also just steps away, with scenic surroundings, play and exercise equipment, a splash pad, and winter skating. Nestled in a professionally landscaped exterior, these modern stacked townhomes are finely crafted with unique layouts. The Orchid end model with a bumpout boasts an open-concept main floor layout – ideal for entertaining including the kitchen with a breakfast bar, quartz countertops, ceramic and luxury vinyl plank flooring throughout, stainless steel appliances, and more. Offering 1237 sqft including 2 bedrooms, 2.5 bathrooms, and a balcony. Thrive in the heart of Kitchener where you can easily grab your favourite latte Uptown, catch up on errands, or head to your yoga class in the park. Relish in the best of both worlds with a bright and vibrant lifestyle in downtown Kitchener, while enjoying the quiet and calm of a mature neighbourhood. (id:8999)
2 Bedroom
3 Bathroom
1,237 ft2
31 Mill Street Unit# 62
Kitchener, Ontario
VIVA–THE BRIGHTEST ADDITION TO DOWNTOWN KITCHENER. In this exclusive community located on Mill Street near downtown Kitchener, life at Viva offers residents the perfect blend of nature, neighbourhood & nightlife. Step outside your doors at Viva and hit the Iron Horse Trail. Walk, run, bike, and stroll through connections to parks and open spaces, on and off-road cycling routes, the iON LRT systems, downtown Kitchener and several neighbourhoods. Victoria Park is also just steps away, with scenic surroundings, play and exercise equipment, a splash pad, and winter skating. Nestled in a professionally landscaped exterior, these modern stacked townhomes are finely crafted with unique layouts. The Orchid end model with a bumpout boasts an open-concept main floor layout – ideal for entertaining including the kitchen with a breakfast bar, quartz countertops, ceramic and luxury vinyl plank flooring throughout, stainless steel appliances, and more. Offering 1237 sqft including 2 bedrooms, 2.5 bathrooms, and a balcony. Thrive in the heart of Kitchener where you can easily grab your favourite latte Uptown, catch up on errands, or head to your yoga class in the park. Relish in the best of both worlds with a bright and vibrant lifestyle in downtown Kitchener, while enjoying the quiet and calm of a mature neighbourhood. (id:8999)
2 Bedroom
3 Bathroom
1,237 ft2
31 Mill Street Unit# 47
Kitchener, Ontario
VIVA–THE BRIGHTEST ADDITION TO DOWNTOWN KITCHENER. In this exclusive community located on Mill Street near downtown Kitchener, life at Viva offers residents the perfect blend of nature, neighbourhood & nightlife. Step outside your doors at Viva and hit the Iron Horse Trail. Walk, run, bike, and stroll through connections to parks and open spaces, on and off-road cycling routes, the iON LRT systems, downtown Kitchener and several neighbourhoods. Victoria Park is also just steps away, with scenic surroundings, play and exercise equipment, a splash pad, and winter skating. Nestled in a professionally landscaped exterior, these modern stacked townhomes are finely crafted with unique layouts. The Orchid interior model boasts an open-concept main floor layout – ideal for entertaining including the kitchen with a breakfast bar, quartz countertops, ceramic and luxury vinyl plank flooring throughout, stainless steel appliances, and more. Offering 1154 sqft including 2 bedrooms, 2.5 bathrooms, and a balcony. Thrive in the heart of Kitchener where you can easily grab your favourite latte Uptown, catch up on errands, or head to your yoga class in the park. Relish in the best of both worlds with a bright and vibrant lifestyle in downtown Kitchener, while enjoying the quiet and calm of a mature neighbourhood. (id:8999)
2 Bedroom
3 Bathroom
1,154 ft2

