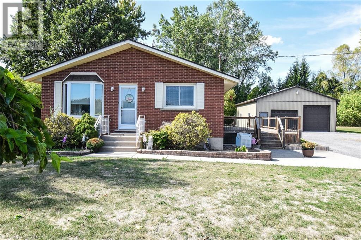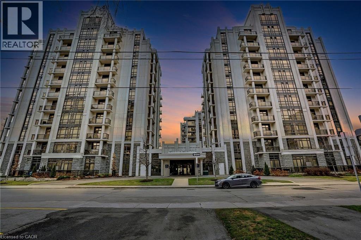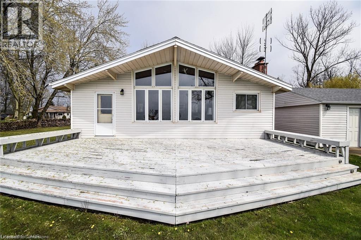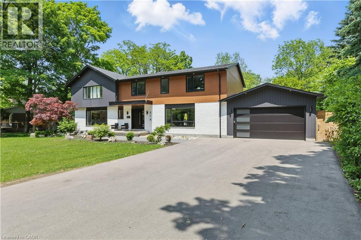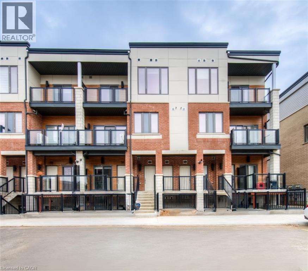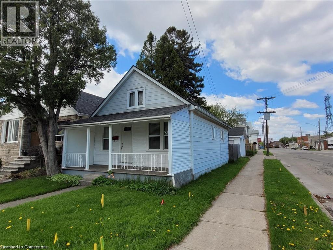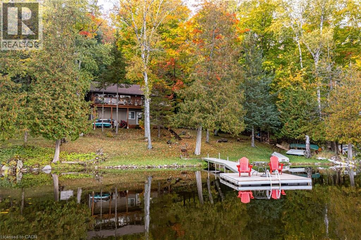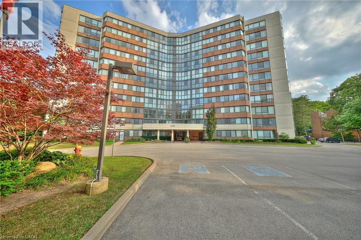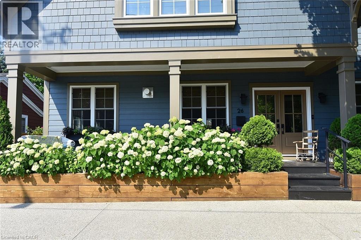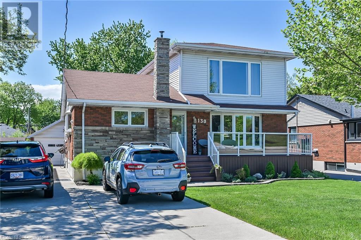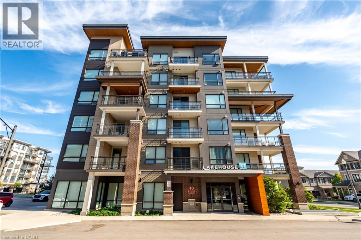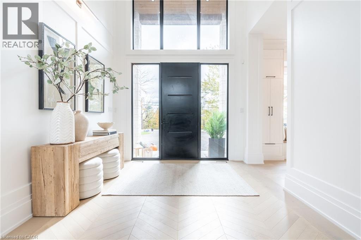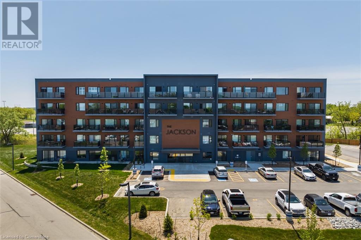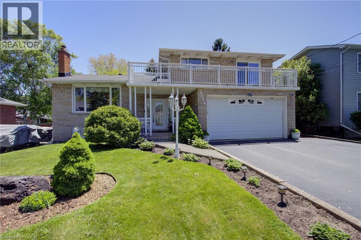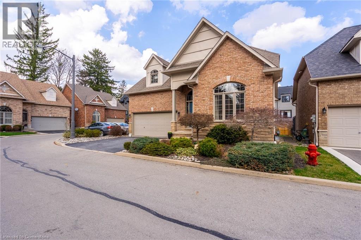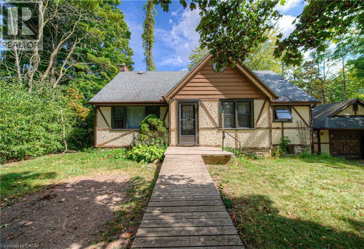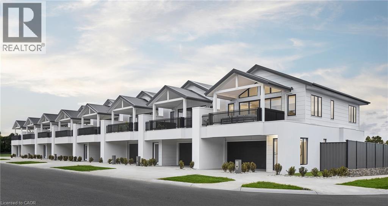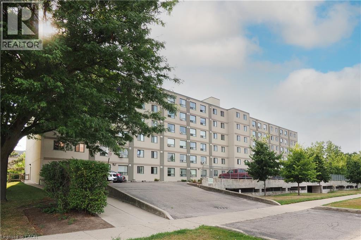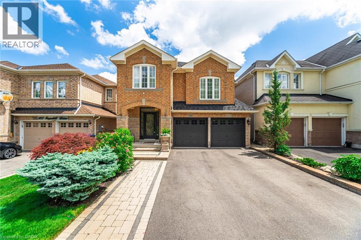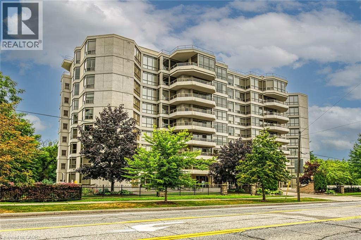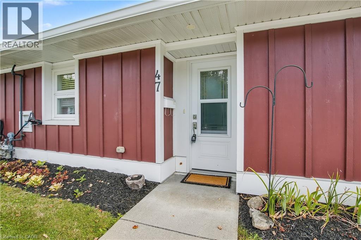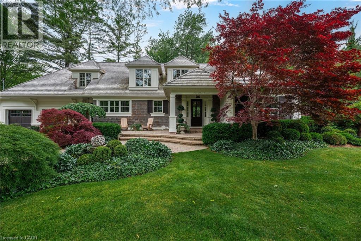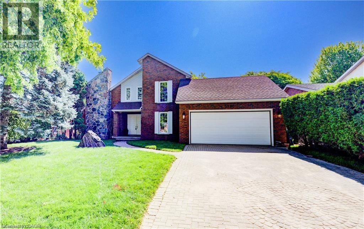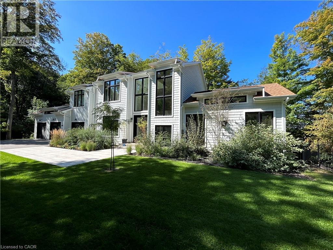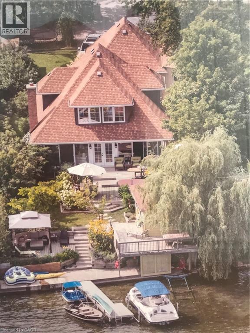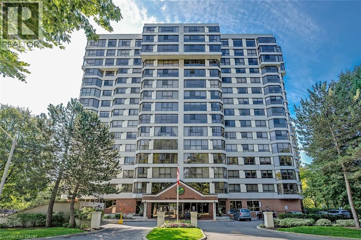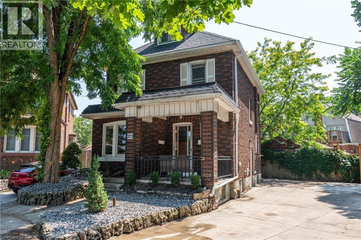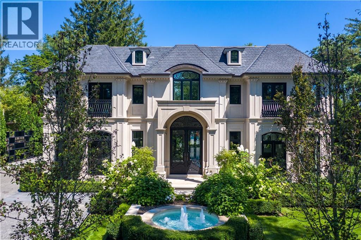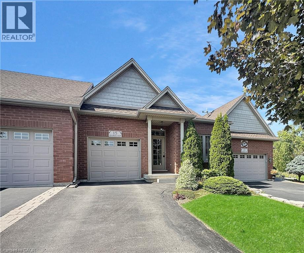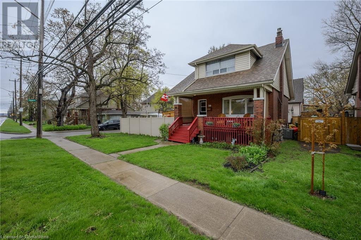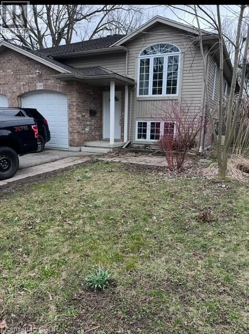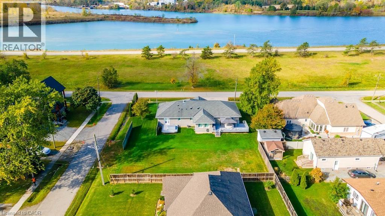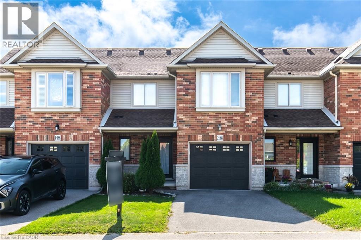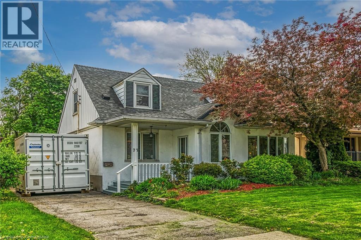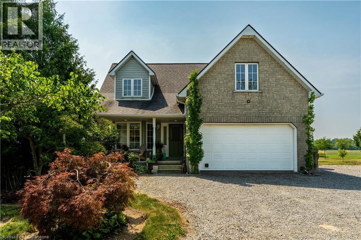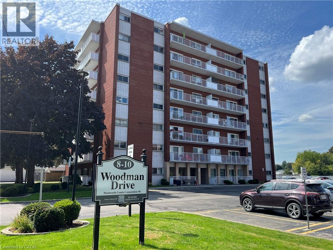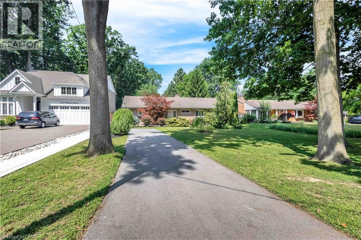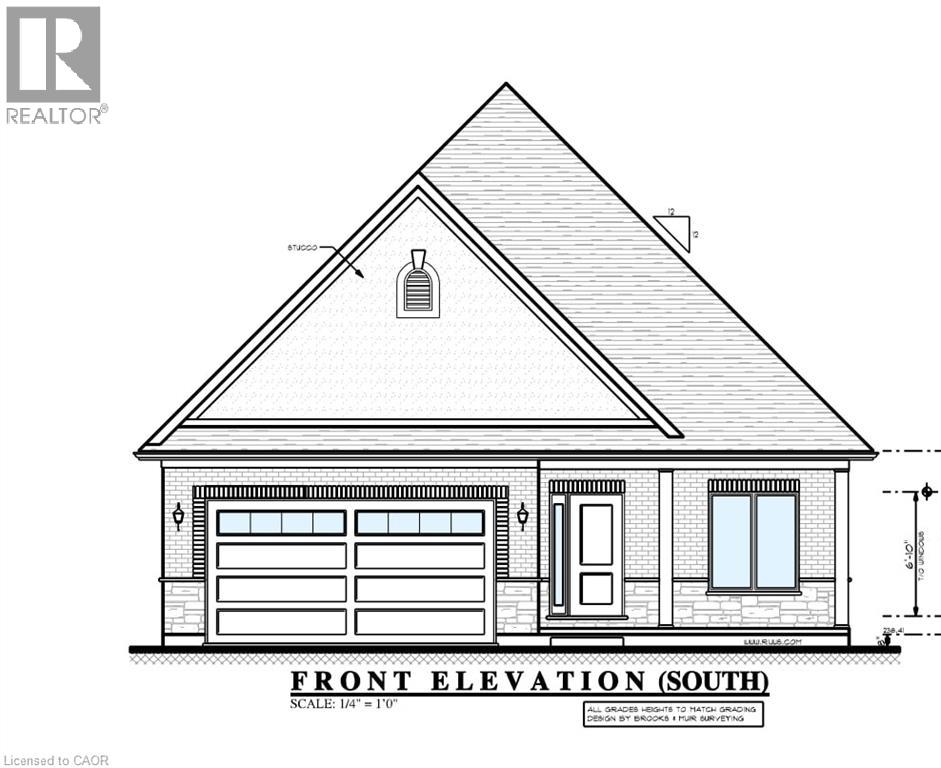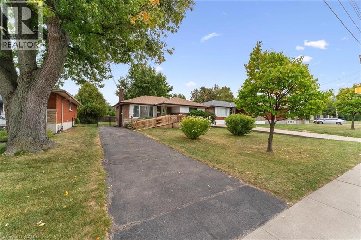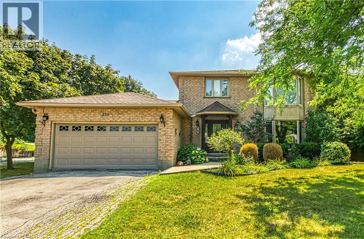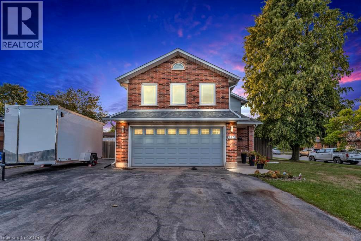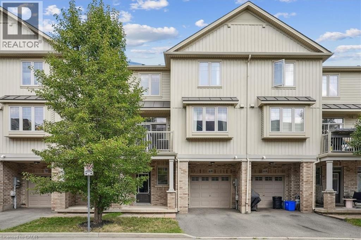183 Hines Road
Dunnville, Ontario
Escape to the country with this charming bungalow set on a private 1-acre lot surrounded by nature. This well-maintained home offers 2 cozy bedrooms, 1 full bath, and an inviting oak kitchen with plenty of cabinetry. The full basement extends your living space with a spacious rec room and a wet bar—perfect for entertaining or family gatherings. Generac system Step outside on this 16'x20' pressure treated deck and enjoy peaceful views of your very own pond, adding a touch of tranquility to the property. For hobbyists or those needing extra workspace, the impressive 30’ x 50’ insulated shop provides endless possibilities. Whether you’re seeking privacy, space, or a place to unwind, this property has it all. (id:8999)
85 Robinson Street Unit# 702
Hamilton, Ontario
Welcome to City Square and this modern 1 bedroom freshly painted in Neutral colours, built by Award-Winning New Horizon Development Group! This unit boasts practical living space. Check out the Escarpment views from your private balcony while you enjoy a drink or your morning coffee. The unit also features a very efficient Geo Thermal heating and cooling system, in-suite laundry. As well the building provides many amenities such as: 2 Fitness Rooms, Media Room, Party Room, Outdoor Terrace & Bike Storage. Just steps to Hamilton GO, St. Joe's Hospital & trendy James Street, this is the ideal location for any young professional. Storage Locker included, Level B, #65. The building boasts a 95 Walk Score. (id:8999)
13 Erie Heights Line
Dunnville, Ontario
Ideal Lakefront 3 bedroom 3 season cottage on Lake Erie. 30 minutes south of Grimsby. Shows very well with a detached oversized garage 22 feet by 20 feet and a large rear deck 13 feet by 32 feet facing the lake to enjoy the Lake wonders and great sunsets. Some furnishings may be included. (id:8999)
514 Oxbow Road
Waterloo, Ontario
Modern updated executive home on a court location in Colonial Acres. There is plenty of room to spread out, with it's five bedrooms, main floor office and five bathrooms. The main level is carpet free and features a beautiful floating staircase. The custom kitchen features a walk-in pantry and an island with seating. The bright living room features a built-in fireplace and large windows. The dining area also features another built-in fireplace and a handy walkout to the deck for barbequing. Two of the five bedrooms feature en-suite washrooms. The primary bedroom boasts vaulted ceilings and a walk-in closet with built in organization. Prepare to be impressed by the 6-piece en-suite with it's walkthrough shower, heated tiled floors and soaker tub. The finished lower level features a bar, wine cellar, gym and recreation room that walks out to the rear yard. This backyard is designed for entertainment with it's 40 x 20' pool, fenced yard and plenty of room for backyard sports! (id:8999)
25 Isherwood Avenue Unit# 55
Cambridge, Ontario
Welcome to 25 Isherwood Drive, Unit 55! This modern two-bedroom, two-and-a-half-bath condominium showcases upgraded finishes across both levels. The main floor offers an open-concept layout filled with natural light, featuring a stylish kitchen with stainless steel appliances, quartz countertops, ample cabinetry, and an island overlooking the living room—perfect for everyday living or entertaining. From here, step out to your private balcony for added outdoor enjoyment. Upstairs, you’ll find two spacious bedrooms, including a primary suite complete with its own ensuite bath and a second private balcony. Ideally located, this home is just minutes from shopping, restaurants, grocery stores, public transit, and scenic conservation trails. (id:8999)
2 Craigroyston Road
Hamilton, Ontario
Well-Maintained Bungalow with Updated Kitchen & Dream 528 Sq.Ft. Garage! This Solid, well-cared-for bungalow sits on a spacious corner lot and features an impressive 528 sq.ft. double car garage - perfect for car enthusiasts, hobbyists, or mechanics. In 2024, both garage doors were replaced with new insulated doors and include automatic openers for each, offering convenience, security, and functionality. Inside, you'll find a bright, open-concept living and dining area, an updated eat-in kitchen (2024), and a renovated bathroom with a new shower (2024). The home features laminate and tile flooring throughout, offering both style and durability. Laundry includes a washer (3 years old) and dryer (7yearsold).Additional highlights include a roof replaced in 2020 and a fully fenced yard-ideal for entertaining, pets, or relaxing outdoors. This home is perfect for first-time buyers, investors, or anyone looking for a move-in-ready property with an exceptional garage setup in a great location. (id:8999)
1220 Portage Lake Road
Dysart, Ontario
Experience the Ultimate in Lakeside Living – Turnkey Waterfront Cottage on South Portage Lake! Welcome to your dream retreat, where charm, comfort, and convenience meet the beauty of nature. This meticulously maintained, turn-key waterfront cottage is perfectly nestled near the vibrant town of Haliburton and offers everything you need to embrace the cottage lifestyle with ease. Boasting three spacious bedrooms plus a cozy loft, this inviting escape is ideal for family getaways or hosting friends. Inside, you’ll find an updated bathroom, a beautifully equipped modern kitchen, and a sun-filled living area with panoramic lake views. Step outside onto the expansive deck with sleek glass railings, perfect for relaxing, entertaining, or simply soaking in the breathtaking scenery of crystal-clear South Portage Lake. Enjoy peace of mind and year-round comfort with an artesian well and UV water system, a large woodstove, and electric baseboard heating. The walkout basement provides ample storage for all your seasonal gear, and the long private driveway ensures plenty of parking for guests. Follow the gently sloped path down to your private sandy beach—ideal for swimming, sunbathing, or launching your canoe. Renowned for its excellent fishing, South Portage Lake offers endless days of outdoor enjoyment right at your doorstep. Just minutes from Haliburton’s charming shops and dining, this property is more than a cottage—it’s a lifestyle. Fully equipped and ready to enjoy, this is your chance to own a slice of paradise. Don’t wait—this rare gem won’t last long! (id:8999)
1240 Marlborough Court Unit# 504
Oakville, Ontario
Welcome to this beautifully maintained 2-bedroom, 2-bathroom residence that perfectly combines style, comfort, and convenience. Floor-to-ceiling windows fill the home with natural light, enhancing the bright and spacious layout. The designer kitchen features premium Bosch appliances, sleek cabinetry, and elegant finishes—ideal for both cooking and entertaining. Every detail has been thoughtfully cared for, making this home truly move-in ready. Set in a meticulously maintained building that backs onto a peaceful ravine, you’ll enjoy privacy and nature just beyond your windows. Perfectly located near major amenities including the QEW, Sheridan College, Oakville GO Station, and a major shopping mall—everything you need is just minutes away. This is an exceptional chance to own a refined, modern home in a tranquil yet connected setting. (id:8999)
712 Robson Road
Waterdown, Ontario
A truly magical property ! Strategically positioned to capture the woodland views & natural sunlight in the house & on the pool this custom built, meticulously maintained home on the outskirts of Waterdown is a family's dream come true. Whether playing games on the sprawling lawn, reading in the gazebo, lounging by the pool, hiking through your own woods or finishing your day with smores by the campfire, this home is sure to suit a growing family. Entertain in the formal living room, dining room with recessed buffet, cosy up by the fire in the family room or take in the views in the sun filled sunroom and count the endless number of bird species always at the feeder. Enjoy gathering around the island in the spacious kitchen with ample cabinets & a desk area. Enjoy a restful primary suite and 3 additional bedrooms in the main house. Work from home with a separate private entrance to office. Also there is a 3pce bath conveniently located to serve the main floor & pool guests adjacent to the laundry room entrance and access to the loft / office with kitchen area that can easily accommodate a nanny/ in-law /teenager suite and has its own heat pump for heating & cooling. The lower level has an excellent workshop & is otherwise an open canvas for whatever your heart desires. This is where dreams do come true! Luxury Certified. (id:8999)
26 Corbett Avenue
St. Catharines, Ontario
Welcome to a beautifully custom built 4 1/2 year old home in the lakefront community of Port Dalhousie. This gorgeous home has many Canadian built and custom designed features seen throughout the open concept layout. A few of this home's design features include, engineered Quebec Hickory Hardwood flooring, custom interior wood beams integrated into the vaulted living room ceiling, kitchen and dining room, an Elora Gorge river rock gas fireplace with a custom millwork tv cabinet built above the basswood mantle and specially designed lighting in every room. The locally built shaker style kitchen includes black stainless Kitchen aid appliances, quartz countertops and a special made 9' reclaimed threshing board Island hand crafted in St. Jacobs. The home exterior is clad in James Hardie siding with a 2 thick tongue and groove B.C. Douglas Fir front porch, a Western Red Cedar covered back porch with a built-in Artic Spa salt water hot tub. The home's HVAC unit includes a Heat Recovery and Ventilation System. As an added bonus, there's a separate 1 bedroom in-law suite located in the lower level. (id:8999)
130 West 26th Street
Hamilton, Ontario
Charming 4-bedroom, 2-bath 2-storey home in highly sought after Hamilton West Mtn location. This home offers plenty of space for todays growing family. Main floor includes large eat-in-kitchen with ample cabinetry, spacious living room, two bedrooms, 3pcs bath and den with patio doors to rear yard deck & hot tub. Two second floor bedrooms and a large basement rec room with fireplace and bar, second bathroom plus storage make this home perfect for families looking for comfort, convenience and functionality. Front/side drive can accommodate parking for 5, plus one in the detached garage. This home is bright and welcoming, features hardwood floors, spacious rooms, and plenty of natural light all in a family friendly neighbourhood. Close to schools, parks, transit, shopping and highway access. (id:8999)
10 Esplanade Lane Unit# 310
Grimsby, Ontario
GRIMSBY ON THE LAKE! The Lake House No2 is a modern condominium building on the shores of Lake Ontario offering lakeside maintenance-free living. This updated 1 bed + den is well maintained with 710 sqft of living space situated on the 3rd floor with fantastic views of Lake Ontario. Stunning and tasteful upgrades throughout including maintenance-free vinyl plank flooring, oversized island, quartz countertops, top-of-the-line kitchen aid appliances, in-suite laundry, full height kitchen cabinets, soft close cabinets and drawers, spice rack, plate organizer, full glass shower, extra wide vanity & in-suite laundry. The den offers a multi-purpose space for a home office, home gym or spare bedroom. The many first-class amenities in the building or out the front door include a fitness centre, outdoor in-ground pool, party room, fitness centre, pet spa, beaches, parks, walking/cycling trails and numerous restaurants. With quick highway access and a short drive to Niagara's wine region, this has everything you're looking for! (id:8999)
1131 Concession 6 W
Flamborough, Ontario
With high-end finishes throughout, every detail has been meticulously crafted to create a space that exudes opulence and refinement. From the grand foyer to the spacious living areas, this home is a showcase of architectural excellence. Ideal for multi-generational living, it boasts separate living quarters with all the amenities needed for the comfort of extended family or guests while still preserving privacy. The gourmet kitchen is a chef's delight, equipped with top-of-the-line appliances and ample space for culinary creations. Retreat to the lavish master suite, complete with a spa-like ensuite bathroom and expansive walk-in closet. The outside living spaces provide a serene backdrop, perfect for the avid gardener, relaxation, and entertaining alike. Welcome home to a lifestyle of luxury and distinction. The location of the property is an added appeal, with an under 35-minute drive to the surrounding cities of Cambridge, Hamilton, Burlington, or Oakville and minutes to local golf courses. (id:8999)
64 Main St N Unit# 409
Hagersville, Ontario
Welcome to the Jackson Condos! This unit offers 828 sq ft of thoughtfully designed living space and features 2 spacious bedrooms and 2 full baths. This unit comes with all available upgrades including extra pot-lights, tasteful back splash and upgraded glass shower. The primary bedroom offers the convenience of a personal ensuite and a generously sized closet. The second bedroom is thoughtfully designed with ensuite privileges that connect to the 4-piece main bathroom. The kitchen comes equipped with upgraded stainless steel appliances, it highlights Winger's high-end cabinets and stunning quartz countertops with a peninsula. The open concept living room, seamlessly flowing from the kitchen, extends to a private balcony. A utility room includes a convenient stacked washer and dryer. This unit comes with one parking space and one locker. don't hesitate to book your showing! (id:8999)
2344 Brinell Avenue
Burlington, Ontario
First time offered for sale! Large 5 level side split with attached double garage on an amazing 60 Ft X 180 Ft lot. Built in 1970 by the original owner. Plaster construction with built in crown mouldings. This home has so much to offer. Lovely to sit outside under the covered front porch. Enter through the large foyer and up to the spacious living room and dining area. Large eat in kitchen with bright windows overlooking the great room with gas fireplace and angle stone feature wall. Great room offers a walkout to the huge backyard! Solid oak staircase leading to the upper bedroom level with hardwood flooring. 3 nice sized bedrooms and 4 piece bath complete this level. There is a walkout from the second bedroom to a sprawling balcony across the front of the home. perfect area for your morning coffee or just to relax! Feels like a whole other home when entering the lower level. There you will find a massive kitchen with above grade windows and a cozy recreation room with a wood burning stove. Massive laundry area and work out space in the basement level which offers a second 4 piece bathroom. Ample storage area too! There is parking for 6 cars. Separate entrance with basement walkup. This rare offering has outdoor space to host any family celebration you desire. Truly a pleasure to view with so much potential to make it a dream home! This home is situated within minutes to malls, shopping, schools and dining. Over 2800 sq. feet of living space. RSA (id:8999)
122 Boehmer Street
Kitchener, Ontario
You can practically taste the fresh fruit and feel the warmth of the fire pit in this backyard paradise! This beautiful family home is vacant and ready for you to move in right now, offering the perfect blend of modern upgrades and serene living. Tucked away on a quiet, tree-lined street, just a short walk from the Breithaupt Centre, schools, and parks. Public transportation is within walking distance. Step inside and be greeted by the warm, inviting atmosphere. You'll love the newly sanded hardwood floors and the natural light pouring through the brand-new bay window and the newly added modern door. This updated home has a fully redone basement bathroom in the in-law suite, main bathroom (both 2024) and a smart NEST thermostate for energy savings. Plus enjoy pure, clean water from the newer water softener and reverse osmosis system (2023). thermostat for energy savings. Currently there is work underway to replace the baseboards in a couple room, preparing for a coat of paint. But the real showstopper is the backyard. It's a true , close to private oasis, with a cozy fire pit and an abundance of fruit trees and bushes, including cherry, plum, apple, various berries and many herbs. Imagine weekends spent harvesting fresh fruit and evenings gathered around the fire with loved ones. This is more than a house—it’s a ready-made lifestyle. Don't miss this incredible chance to own a home that offers both immediate comfort and an ideal location. Book your private showing today and start envisioning your family's future here! (id:8999)
195 Wilson Street W Unit# 6
Ancaster, Ontario
Rare Opportunity – Beautiful Detached Home in Coveted Old Ancaster! Tucked away at the end of a peaceful cul-de-sac, this charming detached 2-storey home offers over 2,120 sq. ft. of impeccably finished living space in one of Ancaster’s most desirable neighbourhoods. Enjoy the privacy and freedom that only a fully detached property can offer. Inside, you’ll find 2 generous bedrooms and 2.5 bathrooms, with the option to convert the main-floor family room into a third bedroom—perfect for growing families or downsizers needing flexibility. The bright, open-concept main level is designed for gathering, featuring a sun-filled living room that flows effortlessly into the kitchen and dining area. Step through sliding doors onto a sprawling back deck, ideal for quiet morning coffee or summer evenings of entertaining. This detached gem also boasts a double attached garage and a wide driveway for additional parking. Walk to Fortinos, The Brassie, My Thai, local shops, and Spring Valley Primary School. With quick access to the LINC and Hwy 403, commuting is easy and convenient. (id:8999)
27 Peel St E
Alma, Ontario
Welcome to this well-maintained brick side-split, ideally located in the picturesque and friendly town of Alma. This spacious home offers 3 bedrooms, 2 bathrooms, and plenty of living space for growing families or those seeking comfort and functionality. The main level features a bright, welcoming layout with generous room sizes, perfect for everyday living and entertaining. Downstairs, youll find a large rec room and a cozy family room, offering excellent space for relaxing, hobbies, or entertaining guests. Step outside and enjoy the expansive lot, ideal for gardening, outdoor play, or simply enjoying the peaceful surroundings. An attached garage adds convenience and additional storage. This home combines small-town charm with spacious living a perfect opportunity to settle into a quiet community while enjoying all the space you need. (id:8999)
4827 Fountain Street N
Cambridge, Ontario
Exceptional Investment Opportunity in Cambridge’s Growth Corridor. Welcome to 4827 Fountain Street North, a rare and exceptional 1.517-acre parcel situated in one of Cambridge’s most dynamic and rapidly expanding areas. Just minutes from Highway 401 and the Region of Waterloo International Airport, this property is ideally positioned within a thriving employment and industrial hub, making it a strategic investment for developers, investors, and businesses alike. Offering a wide range of potential uses, the site benefits from its proximity to major infrastructure and ongoing regional economic growth. Whether you're looking to develop, hold, or repurpose, this property presents a unique opportunity to capitalize on Cambridge’s sustained momentum. Additional Features: Home includes geothermal heating system. Garage is roughed-in for geothermal (no furnace installed). Property and chattels are being sold As Is (id:8999)
182 Rykert Street
St. Catharines, Ontario
14-unit townhome development*, on 1 acre, on the West side of St. Catharines. 5 minutes to HWY 406, and 10 minutes to QEW. Zoned R1, permitting townhouses, private road projects, triplexes, duplexes, semi-detached, and detached developments. Its proximity to major HWY and amenities makes it a prime location for families and commuters. A growing population, zoning compliance and its level terrain make this a perfect opportunity for builders looking to start a project in the next 12 months*. *Pending site plan approval application. *The survey, concept plan, and pre-con notes are available upon request. (id:8999)
18 Holborn Court Unit# 402
Kitchener, Ontario
Location, Location, Location. This bright open concept 2 Bedroom, 2 full Bath, carpet free condo is in the desirable Stanley Park neighbourhood. Freshly painted throughout, the condo features a large living & dining area and a spacious primary bedroom with a large closet & 3 piece bath. The 2nd bedroom can also serve as a home office, guest or baby’s room. The laundry room is In-Suite with plenty of storage. Located close to Stanley Park Mall, Zehrs, Cdn. Tire, Schools, Transit plus easy access to Hwy 7/8 expressway. A short drive to Chicopee Ski & Summer Resort. Ideal for 1st time home buyers, retirees or investors! The unit includes 1 assigned underground parking space. Stay active & fit in the on-site gym, unwind in the sauna and there’s also a bike storage area. Quick closing can be available. Pictures have been virtually staged. (id:8999)
105 Sugarhill Drive
Brampton, Ontario
Absolutely Gorgeous Detached 2 Storey Home With Separate Entrance Boasts 4 Large Bedrooms, 3 Washrooms. Hardwood Floors Throughout, Stainless Steel Appliances, Quartz Countertops in an Excellent Location, Large Driveway With Double Car Garage, Open Concept. California Shutters New Spacious Kitchen w/Breakfast Area, Quartz Countertops, Modern Backsplash, and Stainless Steel Appliances, Walk-Out to the Patio With Exquisite Interlock , Family Room with Gas Fireplace Exquisite Stone Mantle , Master bedroom with Walk In Closet and 5 Pc Ensuite Bath. Close to Schools, parks and All Others Amenities. Immaculately Well Maintained Home With Many High End Upgrades Excellent Opportunity For Buying And Building A Legal Basement Apartment With Separate Entrance With Permits With An Unspoiled Basement Ready For You. Mount Pleasant Train station 7 Minutes away. Public and Catholic Elementary Schools. Public High School. Private side entrance/ rental potential. Second Family room/ Potential for a 5th bedroom. Green area/park across. Cast Stone Fireplace. Kitchen renovations 2024. New roof 2021. Interlock patio, New driveway 2023. Central Vac. New Powder room, board and batten , new vanity 2024. New Bathroom Quartz counters 2025. Included wall coverings, light fixtures, gazebo, patio furniture. A Must see!! (id:8999)
816 Tanager Avenue
Burlington, Ontario
816 Tanager Avenue, Burlington – Ravine Lot Living Nestled in Burlington’s desirable LaSalle neighbourhood, this beautifully renovated 11/2-storey home offers a rare combination of comfort, style, and natural tranquility. Boasting two master-style bedrooms, each with walk-in closets and private ensuites, plus a total of four bathrooms, this property provides exceptional flexibility for families and guests alike. The main floor features a renovated open-concept kitchen and family room, complete with a large island—perfect for casual meals and entertaining. A main floor laundry adds convenience, while expansive windows invite natural light and stunning views of the peaceful ravine setting. The walk-out lower level is designed for gatherings, featuring a bedroom, 3-piece bathroom, and a wet bar. Step outside to enjoy two large patios backing onto the ravine, creating a serene outdoor retreat. Additional highlights include a 1-car garage with inside entry, modern finishes throughout, and a location close to parks, trails, shops, and highway access. This is the ideal blend of privacy and convenience in one of Burlington’s most sought-after areas. (id:8999)
1770 Main Street W Unit# 105
Hamilton, Ontario
Welcome to 1770 Main Street West, Unit 105 — a spacious and light-filled 1-bedroom, 1-bathroom condo offering comfort and convenience. The open layout features a modern kitchen with stainless steel appliances, in-suite laundry, and plenty of storage including a walk-in closet. Enjoy the ease of main-floor living with a private balcony overlooking greenspace, perfect for relaxing outdoors. This updated unit also comes with parking and is ideally located close to shopping, hospitals, McMaster University, and major highways, making it an excellent choice for professionals, students, or downsizers alike. (id:8999)
47 Szollosy Circle
Hamilton, Ontario
Welcome to 47 Szollosy, a charming 885 sq. ft. corner unit in the gated 55+ community of St. Elizabeth Village. This one-floor home offers bright and easy living with 1 bedroom, 1 bathroom, and an open-concept layout. The kitchen flows seamlessly into the living and dining area, filled with natural light from both the front and back of the home. Step outside onto the private deck, where you can relax and enjoy views of the expansive greenspace. The spacious bedroom is paired with a modern bathroom featuring a walk-in shower, perfect for comfort and convenience. Designed for a low-maintenance lifestyle, this home combines functionality with a warm, inviting atmosphere. Just a short walk away, you’ll find resort-style amenities including a heated indoor pool, hot tub, gym, saunas, and a golf simulator. The Village also offers unique spaces such as a woodworking shop, stained glass studio, as well as on-site healthcare with a doctor’s office, pharmacy, and massage clinic. Beyond the Village gates, daily conveniences are within minutes, grocery stores, shopping, dining, and public transportation that comes right into the community. 47 Szollosy is the perfect blend of comfort, community, and convenience an ideal place to call home. (id:8999)
243 Alscot Crescent
Oakville, Ontario
Tucked into a quiet, tree-canopied crescent, 243 Alscot Crescent is defined as much by its spectacular outdoor environment as it is by its refined interior living space. A backdrop of mature trees and perennial gardens wrap the property in complete privacy, setting the stage for resort-style living at home. The rear yard is a true showpiece. Flagstone walkways lead to an inground pool with integrated hot tub, framed by lush plantings that deliver colour and texture from spring through late fall. A shaded dining terrace off the breakfast area, a fireside lounge beside the pool, and a sun deck tucked beneath the trees – multiple seating zones invite effortless entertaining or quiet weekend recharge. Evening landscape lighting and an automatic irrigation system ensure the space is as beautiful and low maintenance at dusk as it is at midday. Inside, generous principle rooms flow from a welcoming foyer. A formal living room, anchored by a beautiful stone fireplace is adjacent to the wood panelled dining room - both with sight-lines to the front and rear gardens. The kitchen offers bespoke cabinetry, stone counters and an oversized breakfast area that overlooks the pool terrace. High end appliances and warm stone walls finish off this space. A spacious separate family room and a practical mudroom with inside access to the oversized double garage complete the main floor. Upstairs, the primary suite enjoys treetop views, a walk-in closet amoung other built-in cabinetry, and a spa-like five-piece ensuite as well as a separate dressing/make-up area. Two additional bedrooms – both with access to separate bathrooms come with built-in features and separate den/workspaces. The fully finished lower level adds a recreation room with fireplace, fourth bedroom, full bath, dedicated laundry and ample storage. Set minutes from top schools, lakefront parks and vibrant Downtown Oakville this home truly delivers the coveted Oakville lifestyle. (id:8999)
5180 Southgate Avenue
Niagara Falls, Ontario
Welcome to serenity!! This stunning home is situated in a beautiful and QUIET neighbourhood with mature trees, yet only minutes to major hwys! Gorgeous fireplace with stone feature sets the tone for this lovey home creating a welcoming atmosphere. Professional upgrades include a Kitchen a chef would love! Stunning cabinetry, pot lighting, quartz countertop, island & stainless steel appliances. Main level primary bedroom with walk-in closet and fully updated bath. The view from the upper level looking over the living room is breathtaking!! An additional added feature, is the open upper hall (could be used as home office). Wood floors, freshly painted and ready for YOU! Enjoy this summer is a VERY large fully fenced yard where you can enjoy some family time! (id:8999)
2072 Wilkinson Street
Innisfil, Ontario
CUSTOM MODERN FARM HOUSE, IN-GROUND POOL, 1.38 ACRES WITH NEARLY 5,000 SQ/FT OF LIVING SPACE LESS THAN 1HR from GTA. This stunning modern home located in tranquil and exclusive enclave of executive homes minutes away to Barrie and all amenities. Extremely private property surrounded by mature trees and natural beauty. Each season brings to your home stunning views. The property offers infinity-style salt in-ground pool. Open concept living space, with 10 ceiling, tons of natural light, kitchen with top-of-the-line Thermador appliances. Main floor includes a family room, bedroom/office, large mudroom with garage access and laundry room. The primary suite has a spacious walk-in closet and 5pc bathroom. The finished basement offers plenty of additional living space with 9 ceilings, in-floor heating, additional bedroom and a 3pc bathroom. Triple car garage with 11 ceilings provides ample space for storage. This beautiful home offers a wonderful opportunity for buyers to embrace luxury living amidst nature and proximity. (id:8999)
865 Adams Road
Innisfil, Ontario
CHARMING HOME ON 60 OF LAKE SIMCOE WATERFRONT! Welcome to this dream home or cottage on beautiful sought-after Lake Simcoe. Ideally located minutes to the heart of Alcona, Barrie and all amenities. Less than 1 hour from GTA. This move in ready home with almost 3,000 SQFT has been well maintained. This brick house combines modern and classic charm and is very welcoming and cozy. There is a wall of window in the main room facing south with unobstructed views of the lake, a wood burning fireplace, well laid out kitchen, 4 bedrooms, 2 bathroom, Pine floor through out, large rec room, separate entrance to basement. The outdoor space includes sauna, hot tub, 3-tiered level deck with dock, boat lift, marine rail, gaze6os, boat house with guest quarters and detached double gara9e/workshop. Exclusive deeded access to ABC club with 400' of additional beachfront park with kids playground, volleyball & more. Start making memories in this beautiful home! (id:8999)
1271 Walden Circle Unit# Ph105
Mississauga, Ontario
2 bedroom + den penthouse level suite at the highly sought-after 'Sheridan Club Condominiums' in Clarkson Village! 1,392 sq.ft. of bright and open living space with absolutely stunning views of the Toronto skyline and Lake Ontario! Steps to the Clarkson GO Station, QEW, the lake, Rattray Marsh, schools, parks, restaurants and shopping! Beautifully updated kitchen with stainless steel appliances, granite and pot lighting opens to a spacious dining room with tray ceiling and a spectacular living room highlighted by the abundance of natural light and breathtaking views. Primary bedroom with walk-in closet, 3-piece ensuite and access to den plus an additional second bedroom with access to a 4-piece bathroom across the hall. Engineered hardwood floors, crown moulding and in-suite laundry. Resort-like building amenities include an indoor pool, gym, sauna, library, party room, games room, workshop, outdoor seating/BBQ area and visitor parking. Condo fee includes cable and internet as well as a membership to the exclusive 'Walden Club' directly across the street, which provides access to an outdoor pool, tennis, squash and pickleball courts, clubhouse and fitness centre! Two side-by-side underground parking spaces and 1 storage locker. (id:8999)
272 Stinson Crescent
Hamilton, Ontario
Gorgeous 2.5 storey Home in the Heart of Downtown Hamilton! Tucked away at the end of a quiet court, this beautifully maintained 2.5 storey gem offers the perfect blend of charm, space and opportunity. Featuring 4 spacious bedrooms and 1 full bath in the main home, plus a separate 1 bed, 1 bed in-law suite in the basement - ideal for extended family, guests or rental income. With a rare 3-car driveway and prime downtown location, this home is as practical as it is picturesque. Whether you're looking to live in and rent, create a multi-unit investment property or simply enjoy the flexibility of added space, this property is bursting with potential. Don't miss your chance to own a versatile and character-filled home in one of Hamilton's most vibrant communities! Steps away from a main bus route, the Bruce Trail, and the mountain stairs! (id:8999)
32 Arlington Parkway
Paris, Ontario
Welcome to 32 Arlington Parkway in Paris’s sought-after Victoria Park neighborhood. This immaculate 4-bedroom, 4-bathroom (3 full plus main floor powder) home showcases a custom kitchen with quartz countertops, shaker cabinetry, premium gas stove, fridge, dishwasher, garburator, tile backsplash, custom range hood, and drawer organizers. Features include reverse osmosis, water softener, California shutters, blackout window coverings, pot lights, integrated speakers, and a cozy gas fireplace. The upper level offers a spacious primary suite with custom walk-in closet and spa-inspired ensuite, plus three additional bedrooms, two with a Jack-and-Jill bathroom. The finished basement adds a large family room, bedroom, and full bath, while the laundry room is upgraded with shelving and drying bar. There is also additional storage room and cold room. Outside, enjoy a landscaped backyard with new garden beds that house perennial vegetables and an interlocking patio. Updates include trim, baseboards, new dryer, and a water heater with 3-year warranty. With no rentals and easy access to the 403 and only 5 minutes to downtown Paris, parks, schools, and amenities, this A+++ home is move-in ready. (id:8999)
15 Chartwell Road
Oakville, Ontario
15 Chartwell Rd offers a lifestyle of unparalleled luxury.Drive through the gates & discover the grandeur of this palatial estate.South of Lakeshore,1 door from the lake on a half acre lot.Painstakingly curated, the contemporary limestone masterpiece you’ve been waiting for. Solid iron doors lead to a grand foyer revealing the opulent book matched marble floors.Floor to ceiling windows & French doors flood the house with light .Cascading waterfalls flank the hall.The Dining Room has statement lighting & servery making hosting a breeze.Soaring 18ft ceilings & a grand gas f/p are focal points of the Great Room,w/captivating views of the resort style yard.Experience culinary excellence in the black lacquer & glass kitchen by NEFF that features top of the line appliances & a B/I coffee machine & butlers pantry.The intimate Living Room w/ f/p is the ideal retreat.A main floor office w/built-in cabinetry.2 powder & 2 laundry rooms.The backyard oasis has a gunite pool,waterfalls,fire bowls,covered terrace & outdoor kitchen & f/p.The pool house has a change room,3-pc bath & servery.Towering trees surround the home & are positioned to create privacy.A stone driveway,circular fountain & lush gardens create a breathtaking landscape.Floating marble stairs divide the 3 levels of this home or, you can take the elevator.Skylights make the upstairs airy & bright.The principal suite has nearly 13ft ceilings, an exquisite 6-pc ensuite &2 walk-in closets. A private balcony overlooks the yard.3 add'l bedrms have 10-ft ceilings,private ensuites & walk-in closets.The LL caters to all family members.A 5th bedroom/ensuite makes an ideal guest suite.Gym,R/I Golf Simulator,home theatre,Wine Cellar & doggie Spa.The Games & Rec Rooms have a 2nd kitchen & walkout.Heated garage,baths & LL floors.Automation.Designed by Bill Hicks & features the artistic creativity of the KT Design Group. Located on Oakville’s Street of Dreams,this is an iconic living space designed to impress. Luxury Certified. (id:8999)
15 Iron Bridge Court
Caledonia, Ontario
Welcome to 15 Iron Bridge Court, a beautifully maintained freehold bungalow townhome nestled on a quiet court in the heart of Caledonia. This 2+1 bedroom, 2.5 bathroom home offers a functional and inviting layout with a walk-out basement and plenty of living space. The open-concept main floor features 9’ ceilings with elegant cove trim, creating a bright and airy feel throughout. The spacious kitchen offers an island and plenty of cabinet and counter space, flowing seamlessly into the living and dining area with access to a beautiful balcony overlooking the backyard. The primary suite features a walk-in closet and a 4-piece ensuite, while an additional bedroom/den, main floor laundry, and a powder room add to the convenience. The finished lower level is bright and inviting, featuring large windows, a walk-out to the patio, an additional bedroom with a large window, a 3-piece bathroom, and ample storage space. Located in a peaceful and desirable neighborhood, this home is a rare opportunity - don’t miss out! (id:8999)
230 Beach Boulevard
Hamilton, Ontario
Charming 3-bedroom character home just steps from the beach! This well-cared-for property blends timeless charm with modern updates, featuring a beautifully renovated kitchen with gas stove and stainless steel appliances. Enjoy spacious dining and living areas with hardwood floors throughout, plus a large main floor bathroom and laundry for added convenience. The upper level offers generously sized bedrooms, each with walk-in closets. Outdoors, relax in the garden yard with a gazebo or unwind on the covered front porch with stunning sunset views over the lake. A separate garage and ample parking complete the package. Surrounded by trails, lake views, and endless outdoor living—this is your perfect escape by the water. (id:8999)
359 West Gore Street
Stratford, Ontario
Step into a home where thoughtful design meets future potential. Built by Pol Quality Homes just 16 years ago, this raised bungalow offers a spacious open-concept main floor, where oversized windows flood the living and dining areas with natural light. The well-planned U-shaped kitchen with peninsula provides excellent prep space, generous storage, and a seamless flow for everyday living. Three comfortable bedrooms complete the main level, including one with walkout doors to a sunny deck — perfect for entertaining or relaxing outdoors. Downstairs, the unfinished lower level is a rare advantage. With large above-grade windows and a bathroom rough-in, it offers incredible flexibility to create an in-law suite, recreation space, or home office — all with minimal excavation required. Set on a desirable lot within walking distance to the hospital, downtown, and local schools, this property combines comfort, location, and untapped opportunity. With the tenant vacating at the end of October, it’s ready for your vision. ?? BUYER BONUS: To help refresh the property after the tenants vacate, the seller will provide the buyer with $5,000 on closing to assist with cosmetic updates and make the home shine. Discover how 359 West Gore Street delivers bright, functional living today — and exceptional potential for tomorrow. Current tenant vacates October 31.2025 (id:8999)
24 South Main Street
Port Robinson, Ontario
Welcome to 24 South Main Street - a beautifully maintained custom brick bungalow offered for the first time by its original owners! Set on a 120 x 100 manicured lot, this home boasts stunning views of the Welland Canal, where passing ships create a peaceful and ever-changing backdrop. Enjoy the ultra-convenient location - just minutes to Highway 406, Welland, and Niagara Falls. Offering just under 1,550 sq ft of thoughtfully designed living space, this home radiates pride of ownership. The main floor features a bright, spacious living room, a large primary bedroom with ensuite privileges and walk-out to a private deck and hot tub, two additional bedrooms, a second full bath, and a well-appointed kitchen and dining area. A sunroom at the rear provides tranquil views of the backyard. Step outside to a massive 13 x 28 deck with gazebo, perfect for entertaining or relaxing. Main floor laundry adds convenience, while the oversized 2-car garage provides ample space for vehicles, tools, and storage. A large unfinished basement with bathroom rough-in offers tremendous potential for future development - whether you're looking to create a rec room, home gym, in-law suite, or additional living space. This versatile, lovingly cared-for home suits families, retirees, or anyone seeking comfort, space, and an exceptional setting. Don't miss your chance to own this canal-side gem! (id:8999)
188 Livingston Avenue Unit# 2
Grimsby, Ontario
This beautifully updated 3-bedroom, 2.5-bathroom townhouse offers over 2,000 sq. ft. of bright, open-concept living space in a prime Grimsby location. Updates include freshly painted walls, doors, and trim, new countertops, and new carpet on the second level. The modern kitchen with stainless steel appliances flows into a stunning living room with a vaulted ceiling. The main-level laundry adds convenience, while upstairs, the primary suite boasts a walk-in closet and ensuite. Located close to parks, schools, shopping, and highways. (id:8999)
77 Arcade Crescent
Hamilton, Ontario
Welcome to a truly welcoming home that starts with the enclosed front foyer, then the formal front door entrance to the center hall plan featuring an elegant wood spindle and stairs. The hardwood-floor hallway leads to the spacious, sunlit living room. At the rear of the main floor is a bedroom or home office with garden doors to the 450-square-foot wood deck. Adjacent is a four-piece bath. To the left of the staircase is the formal dining room, with access to the custom oak cabinets featuring a gas countertop stove, a wall-mount gas oven, and an under-counter dishwasher. The kitchen was extended to give a view of the deck and yard. The second floor features two spacious bedrooms, a large walk-in closet in the primary bedroom, and a four-piece bath between them. All windows are vinyl-clad double-glazed thermo-pane. The above-ground pool has a new pump and filter. The rear yard has an 8ft x 12ft. storage shed. (id:8999)
9592 Concession 5
Caistor Centre, Ontario
This thoughtfully designed home is nestled on 2.1 acres of private, picturesque land with extensive frontage. Built in 2000, the home combines modern comfort with rural serenity, offering breathtaking views of nature from every window. The custom hickory kitchen is the heart of the home, opening to a bright, separate dining room with stunning views. Just off the kitchen is a spacious patio with a hot tub, and plenty of room to entertain “pondside”— it's such a peaceful setting. The upper-level features 2 large bedrooms, main bathroom, as well as a third bedroom - a large master bedroom with walk-in closet and a spa-inspired ensuite. The laundry room is conveniently located on the bedroom level, with washer, dryer, and sink. The finished basement adds flexibility, with a cozy wood stove, fourth bedroom, and full bathroom with shower—plus a separate walk-out entrance to the garden, making it perfect for in-laws, guests, or a private home office. Outdoors, the property is a true retreat. A large pond with a waterfall, a smaller koi pond with a hammock, and a fully fenced vegetable garden create a peaceful, self-sustaining lifestyle. The picturesque small animal barn and whimsical chicken coop are not only functional but photo-worthy, often used for wedding shoots. A charming roadside stand is ready for selling fresh eggs, flowers, or produce. For those with a home-based landscaping or construction business, this property delivers unmatched value; A shipping container with dedicated hydro provides excellent equipment storage or workshop space, while the expansive lot accommodates trailers, oversized vehicles, and parking for 10+ cars. The working yard has been thoughtfully landscaped to remain out of sight from the home’s main living areas and front porch. Whether you're looking for a peaceful rural lifestyle, space to grow your business, or a bit of both—this one-of-a-kind property offers endless possibilities. (id:8999)
10 Woodman Drive S Unit# 308
Hamilton, Ontario
Welcome to #308-10 Woodman Dr S. This well maintained and managed two building complex offers comfortable, safe and quiet living, all at a very affordable price. This clean and spotless 1 bed/1 bath unit offers approx. 620sf of living space. The large living area could easily be shared with dining. Eat-in kitchen. The spacious rooms all offer a great opportunity for those looking to downsize or for first time buyers. An abundance of closet space with two large double closets and a linen closet, plus additional storage in the locker downstairs and some community storage area. The living space expands onto a large south facing balcony providing sunshine most of the day and provides relaxing panoramic views. The unit is bright most of the day with natural light. The unit is located at the rear of the building overlooking residential homes and far enough from the parking lot and road so that its very quiet and peaceful. The low condo fee covers mostly everything…. heat, hydro, water, parking, locker, building maintenance, building insurance and basic cable (internet extra), making it very affordable living. Though no in-suite laundry, this building provides shared card operated laundry on each floor that’s right outside your door. Centrally located, just minutes to the Red Hill Parkway, major highways, Eastgate Square, schools, shopping and public transit. Move-in ready. A perfect place to call home! Note: No Dogs permitted, cats okay. Quick possession available. RSA. (id:8999)
5585 Belmont Avenue
Niagara Falls, Ontario
Welcome to 5585 Belmont Avenue your opportunity to own a spacious, well-maintained sprawling bungalow nestled on an impressive 74 x 221 mature treed lot in the heart of Niagara Falls. Nearly 1,600 sq. ft. of comfortable main floor living, this home was originally designed with four bedrooms and is currently configured as three generously sized bedrooms, easily convertible back to suit your needs.Step inside to discover beautiful laminate floors throughout, an inviting living room complete with a cozy gas fireplace, and oversized primary rooms that provide incredible flexibility for your lifestyle. The finished basement extends your living space with a large recreation room featuring a wood-burning fireplace, a full three-piece bathroom, and ample storage for all your seasonal items and hobbies.Whether its backyard soccer games, family barbecues under the mature trees, or quiet evenings by the fireplace, this property offers the space and setting to create lasting memories. Recent updates include a new furnace and A/C (2021) plus a security alarm system for added peace of mind.Ideally located just steps from Lundys Lane, with quick access to highways, schools, shopping, and all major amenities, this home truly combines location, potential, and lifestyle. Don't miss your chance to make this rare Niagara Falls property your forever home book your private showing today and start envisioning your life at Belmont Avenue! (id:8999)
222 Fall Fair Way Unit# 41
Binbrook, Ontario
Nestled in a quiet, family-friendly neighborhood in the heart of Binbrook, this beautifully updated townhome offers an open-concept living space with numerous upgrades throughout. Recent updates include new flooring, fresh paint, renovated bathrooms, and an upgraded kitchen featuring new countertops and backsplash. The fully finished basement adds additional living space, perfect for a family room, or home office. (id:8999)
92 St Michaels Street
Delhi, Ontario
TO BE BUILT, Still time to choose Finishes in a brand new 2 bedroom, 2 bathroom Delhi Bungalow located in sought after Fairway Estates (which takes care of lawn & snow maintenance for a low monthly fee). Great curb appeal with stone & brick exterior. Flowing interior layout offers 1394 sq ft of masterfully designed living space highlighted by main living area with 9ft ceilings, oversized windows, gourmet kitchen with quartz countertops, custom contrasting eat at island, living room with gas fireplace & walkout to covered porch, gorgeous trim & millwork, main floor laundry, spacious master bedroom with 4pc ensuite & large W/I closet, secondary front bedroom (could be used as den or office), welcoming foyer, beautiful hardwood floors throughout, options for a finished basement (which could bring finished sf to almost 2800sf) are awaiting your personal touch and design with option for 3rd bathroom & extra bedroom(s) Conveniently located approx 15 mins to Simcoe & Tillsonburg, 35 mins to Brantford & Woodstock. AIA (id:8999)
507 Upper Paradise Road
Hamilton, Ontario
Welcome to the fantastic West Mountain. Original 1 owner home that has been meticulously maintained and loved. Main floor features 3 bedrooms and 1 bathroom. A separate entrance to the large, high ceiling basement offers a ton of potential. Oversized 150 ft. lot is a rare offering and awaiting your dreams and ideas (id:8999)
259 Haddington Street
Caledonia, Ontario
This family home has it all! With three levels of beautifully finished living space, this 3-bedroom, 4-bathroom home is designed for both comfort and entertaining. The spacious backyard is your personal oasis, complete with a saltwater pool, hot tub, and multiple seating areas, perfect for summer days and evening get-togethers. Step through the generous entryway into a main floor featuring an updated kitchen with hardwood floors, a cozy sunken family room features a custom accent wall and built-in fireplace and a formal dining area that flows into an additional sunken living room with a large bay window. You’ll also find a main floor laundry/mud room and powder room for added convenience. Upstairs, two generous bedrooms and a 4-piece bathroom complement the spacious primary suite with a walk-in closet and private ensuite. And the fully finished lower level? It offers a wide-open rec room with a projector screen, separate seating area, a stylish 3-piece bathroom and multiple storage spaces. Whether it’s movie nights, game days, or future potential for more, this space delivers. Located just a short walk from local schools, the community arena, parks, shopping, and restaurants, this home is the total package. Don’t miss your chance to make it yours. (id:8999)
245 First Road W
Stoney Creek, Ontario
Welcome to this beautifully renovated home, showcasing over $200,000 in high-end finishes. Every detail has been thoughtfully upgraded, featuring a modern kitchen with new appliances, stylish flooring, fresh trim, and fully updated bathrooms. The open and inviting layout is perfect for both everyday living and entertaining. Step outside to enjoy the above-ground pool, ideal for summer fun, while knowing the home’s furnace and AC (2014) and windows (2013) provide lasting peace of mind. Major renovations completed in 2023 ensure this home is truly move-in ready. The finished basement offers a spacious rec room complete with a projector screen, creating the perfect space for movie nights, games, or gatherings with family and friends. This home blends modern luxury with functional comfort—an absolute must-see! (id:8999)
6 Chestnut Drive Unit# 69
Grimsby, Ontario
Come and see this fabulous 2 bedroom, 2 Bath, townhouse. Private Garage with inside access, open concept design with large windows makes the space feel bright and spacious. This home is nestled in a beautiful Grimsby community with Schools, Parks, and all Amenities within walking distance and still offering close highway access. Book today, this property won’t last. (id:8999)

