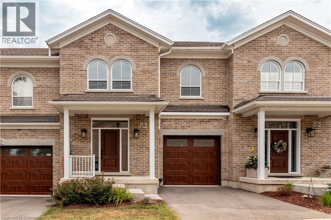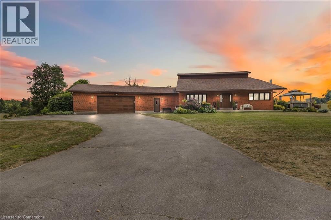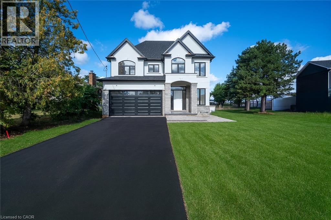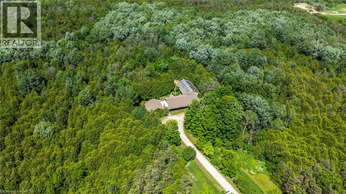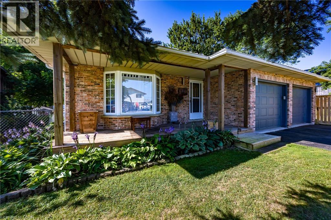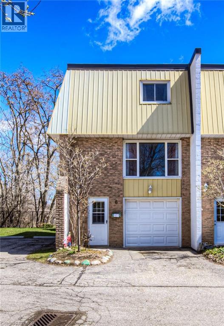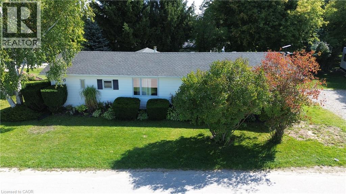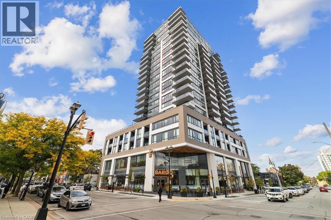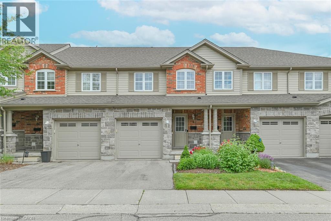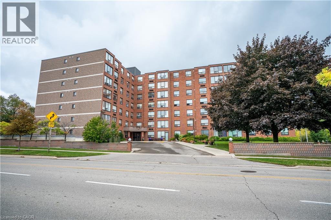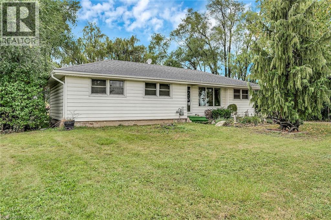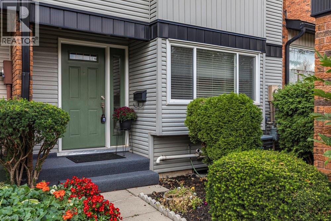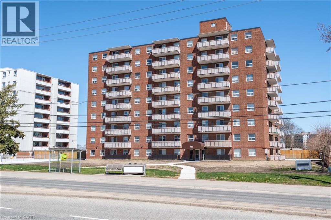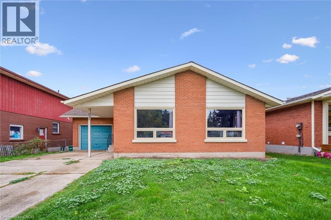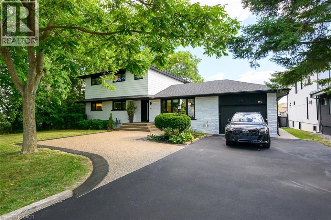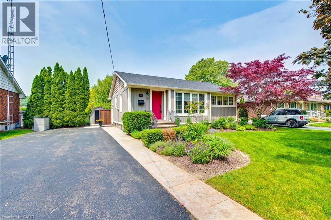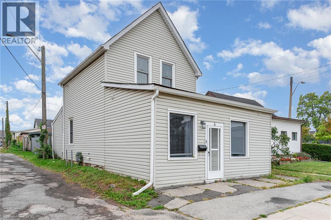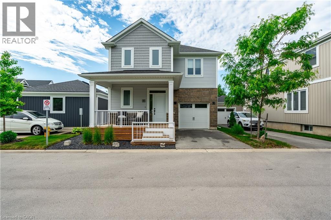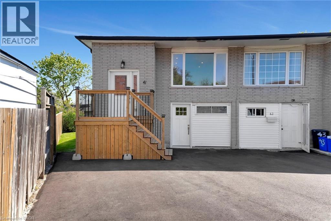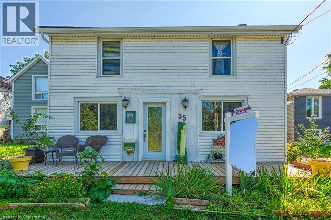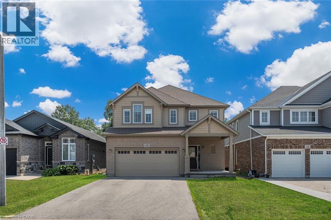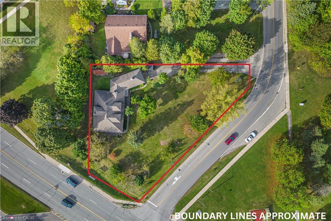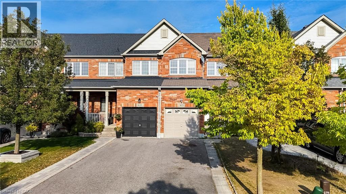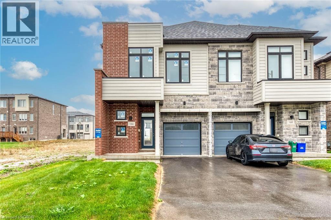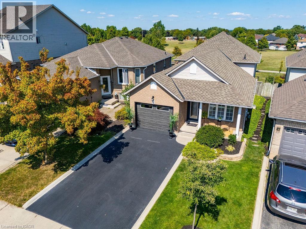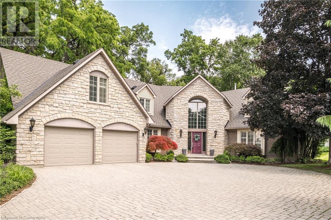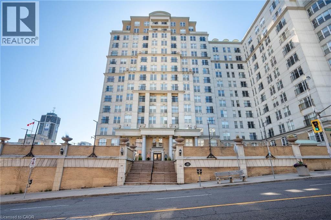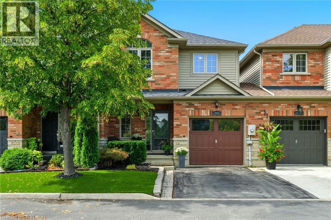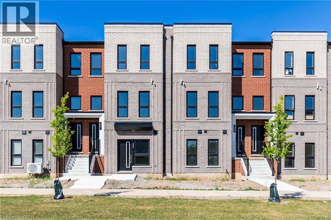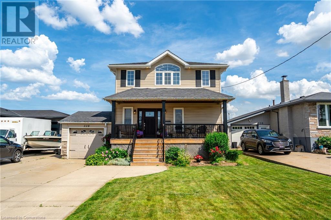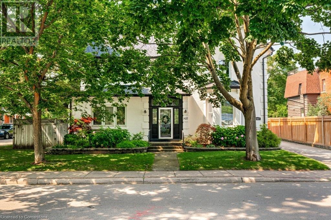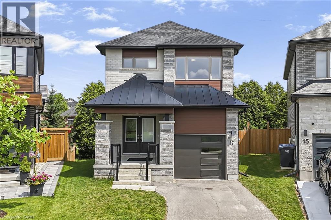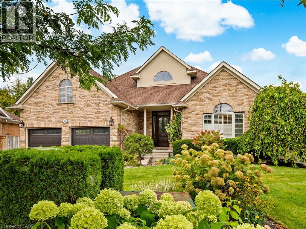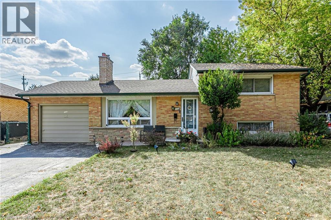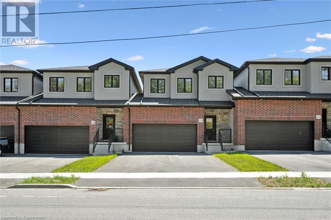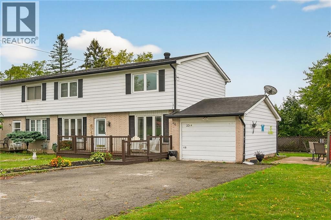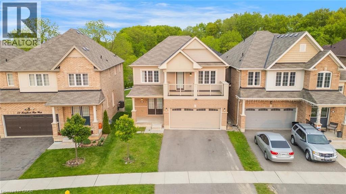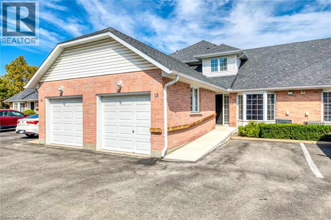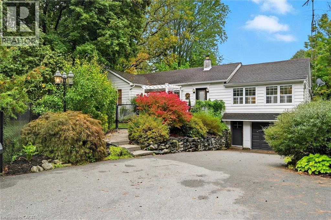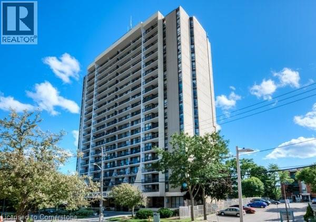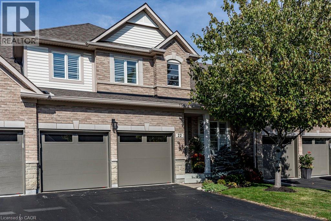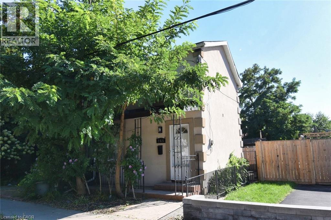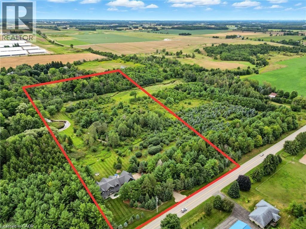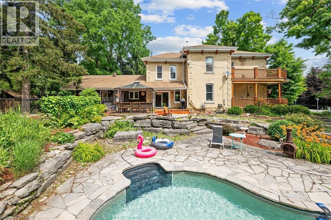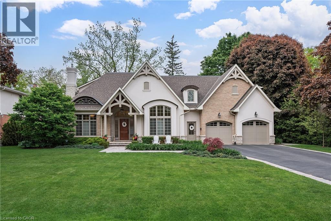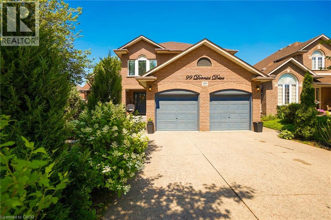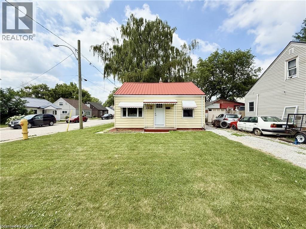45 Blair Road Unit# 7
Cambridge, Ontario
Galt's Dickson Hill is steeped in history. Surrounded by Historic Stone Buildings & Architecture created by 18th Century Scottish Masonry techniques and High Craftsmanship. Our Modern Day Custom Home Builder Julie Jackson has chosen to develop and build sophisticated Luxury Townhomes which surround the circumference of the historic 2 storey imposing Granite Mansion. The Townhomes blend and reflect the architecture of this Historic House and with great care, the Builder has maintained high standard craftsmanship and uncompromising Customer Service. Number 7 is completely finished and is our MODEL Home. The main floor has a large foyer, separate dining room, Beautiful Kitchen with a large island which opens up to the Great Room with a fireplace and cathedral ceiling. Off the Great Room, you can walk out to your deck and enjoy the peaceful setting. There is a Main Floor Master with a large 4 piece ensuite. The piece de resistance is the Upper Floor Loft which overlooks the Great Room and has a Tubular Skylight. The upper floor has 2 large bedrooms and a large 4 piece bath. There is an extensive use of Crown Molding; the High End Finishes are apparent everywhere! We welcome you to come and see what this magical area has to offer, you won't be disappointed! (id:8999)
827544 Township Rd 8
Drumbo, Ontario
50 Acre Equestrian & Lifestyle Retreat, just minutes from Highway 401 and close to all amenities. Boasting over 1800 ft frontage, breathtaking valley views, and a mix of open fields, forest, and a spring-fed pond. This custom-built 4500+ sf builder’s home showcases quality and craftsmanship. The gourmet kitchen features a backlit Patagonian granite island, high-end appliances, and a bright, functional layout. The spacious dining area flows into an open-concept living room with engineered beams and abundant light. Step onto the deck—complete with a Napoleon fire table—for stunning views. The primary suite offers a spa-like ensuite with a double rain shower and direct access to a covered deck for sunrise views. The main bath features a jacuzzi tub beneath a landscape window for stargazing. The fully finished lower level includes a wet bar, billiards, 2-piece bath, theatre area, and oversized cedar sauna with shower across from the fitness room. Modern comforts include: geothermal heating/cooling, wood & propane fireplaces, and a new high-end water treatment system. The attached garage offers parking, workspace, a workbench, large compressor, and propane line for upgrades. Outdoor Highlights: 5 km of groomed trails for hiking, riding, or ATVs, Large spring-fed pond (dogs welcome!) Fully fenced yard, mature trees, underground irrigation, and small orchard (no pesticides/herbicides in 20+ years) Private campground with water, septic, and seasonal washroom. Horse facilities: Large paddocks with sandy loam soil (no mud), Massive outdoor riding arena with solid oak fencing, ideal for cattle work/events, Paddocks with water lines, vinyl/high-tensile/oak fencing, and diamond bar gates Two-stall barn with electricity, water, and open foaling area, Income from boarding and events. An equestrian business, hobby farm, or simply living immersed in nature, this remarkable estate offers endless possibilities. Please DO NOT visit the farm without an appointment (id:8999)
141 Margaret Avenue
Stoney Creek, Ontario
!New custom built home with full Tarion warranty and INGROUND POOL situated on a prime 43 x 175 size lot in Stoney Creek. This home offers 3075 sq feet of finished space in addition to unfinished 1400 sq feet in the walk up basement with a separate entrance, ideal for an in-law suite. The main floor has a powder room, walk in closet, mudroom with an entrance from the garage, a large kitchen with a breakfast bar, walk in pantry, dinette and a separate dining room . You will also find a cozy family room with a fireplace and a separate den/office space on the main floor. There are 4 bedrooms on the second floor, each with an ensuite bathroom and a walk-in closet. For your convenience the laundry room is located on the second floor as well. The home is ready for you to choose the colors and finishes the way you like. Pool is optional. Seller is willing to take back mortgage at 2.99%. (id:8999)
302783 Douglas Street
Durham, Ontario
A masterclass in mid-century modern design, this 3,925 sq ft bungalow sits on 53 acres of lush forest and permaculture gardens — a once-in-a-generation blend of architectural sophistication and natural retreat. It's a home with so many opportunities: perfect for multi-generational living, a home business or income potential under A3 zoning, which allows for a bed & breakfast. Inspired by Frank Lloyd Wright’s harmony between home and nature, the layout is as clever as it is comfortable, spanning three distinct wings. At the heart of the home, a window-lined hallway casts light into each room, framed by brick columns and bespoke hardwood floors. Perfect for entertaining, the oversized living room with a stone-set fireplace, formal dining room and large family room flow seamlessly into the kitchen. Here, a masonry-framed cooking area, custom wood counters, updated appliances (2021) and seating for six create the ideal gathering space. The bedroom wing offers a generous primary suite with double closets, and a vanity room with double sinks that leads into a 3-piece bath. Three additional bedrooms with deep closets and serene views share a 4-piece bath with walk-in glass shower and double sinks. A private guest/in-law wing features its own entrance, bedroom, full bath, office/den, laundry and 2-piece bath. A 3-car, 900 sq ft garage, open-concept basement with 9’ ceilings, and a 1,620 sq ft unfinished addition provide incredible flexibility for future expansion. A 300m tree-lined driveway ensures complete privacy, leading to a home and property that have been meticulously maintained. The organically cared-for land is alive with walking trails, fruit and nut trees, and wildflower meadows — a sanctuary just minutes from Durham. This is more than a home: it’s a retreat, a lifestyle, and a legacy. Don’t be TOO LATE*! *REG TM. RSA. (id:8999)
15 Davis Street
Jarvis, Ontario
Welcome to 15 Davis St in Jarvis Ontario. Jarvis has recently been named Canada's Kindest Community through Coca-Cola Canada's nationwide contest. If you are looking for an amazing community to settle down in, then this 1735 sq ft, 3 bed, 2 bath back split is for you. This home offers great space with 4 levels of living space, oversized double garage, and a large secluded back yard that will make you feel like you are in the country. Nearby is the Jarvis Lions Park that offers tennis courts, baseball diamonds, community centre where lots of events are held, paved walking trails, and frisbee golf. The town itself is know for both JarvisFest in August and the Community Wide Jarvis Light up during the holiday season. This well maintained home is a must see. Book a viewing today before this one is gone. (id:8999)
70 Morgan Avenue Unit# 6
Kitchener, Ontario
A PLACE TO PLANT ROOTS AND GROW. Tucked into the heart of the family-friendly Chicopee neighbourhood, this 3-bedroom, 1.5-bathroom end-unit condo offers more than just a place to live—it’s a place to start your story. Whether you're a first-time buyer eager to enter the market or a young family searching for something to make your own, this home has the right blend of location and potential. Step inside and imagine the memories waiting to be made. The bright living area is perfect for morning coffee or cozy movie nights, and the eat-in kitchen is ready for your culinary creativity. Upstairs, 3 bedrooms offer restful retreats, including a spacious primary with ample storage. Outside, your private fenced backyard features a recently updated deck—ideal for summer BBQs and lazy weekend lounging. Just steps from visitor parking and the shared children’s play area, it’s a layout that truly understands family life. Updates include a 4-year-old roof, owned water softener (2021), and owned water heater (2023). And with easy access to the Fairway LRT station, Grand Market District, schools, shopping, and the expressway, you're never far from where you need to be. (id:8999)
450 Tremaine Avenue Unit# 15
Listowel, Ontario
Welcome to Mapleton Estates – the perfect place to start out, raise a family, or downsize in comfort and style. This beautifully renovated mobile home offers a spacious and functional layout with 3 bedrooms, including a private north-facing master wing complete with its own ensuite. The large eat-in kitchen flows seamlessly into the cozy living room, where a dual-sided fireplace adds warmth and charm. Step outside to find a full workshop equipped with hydro – ideal for hobbies, storage, or extra space to tinker. This large corner lot has the hook ups for your RV or Camper trailer. A rare find in a quiet, friendly community! (id:8999)
2007 James Street Unit# 1405
Burlington, Ontario
Welcome to The Gallery, the epitome of luxury condo living in the heart of downtown Burlington. This stunning 1-bed + den, 1-bath suite provides 649 sq ft of bright, thoughtfully designed space with floor-to-ceiling windows showcasing breathtaking, panoramic views of Lake Ontario. The sleek, modern kitchen features a gas stove, large island, quartz countertops, stainless steel appliances & a striking new backsplash, while wide-plank flooring, fresh paint, stylish new lighting & custom blinds elevate the space. The versatile den is ideal for a home office or creative studio. Step onto the oversized 160 sq ft covered balcony with a built-in gas line for BBQs & soak in spectacular south-facing lake views year-round. Residents enjoy unmatched resort-style amenities: indoor pool, state-of-the-art fitness & yoga studios, party & games rooms, rooftop terrace with BBQs & firepit, 24-hr concierge & luxurious guest suites—all with acclaimed Bardo Restaurant conveniently located on the main floor. Walk to Spencer Smith Park, the waterfront, shops, restaurants & cafés, with quick access to QEW, 403 & 407 for effortless commuting. (id:8999)
535 Margaret Street Unit# 4
Cambridge, Ontario
Affordable Luxury with Ravine Views! This upgraded 2-storey townhome with a bright walk-out basement offers the perfect blend of style, comfort, and value for money. Backing onto a private ravine with no rear neighbours, it features exceptional curb appeal, a welcoming porch, and a modern open-concept interior with quartz countertops, stainless steel appliances, and quality finishes throughout. The spacious deck and versatile lower level make it ideal for entertaining or creating a home office, gym, or guest suite. Steps to the river, minutes from amenities, and with easy highway access this move-in-ready gem is priced to sell and presents an excellent opportunity for first-time buyers, downsizers, or investors. (id:8999)
99 Donn Avenue Unit# 608
Stoney Creek, Ontario
Welcome to 99 Donn Avenue, a well-maintained building nestled in the heart of vibrant Stoney Creek. This prime location offers the perfect balance of convenience and charm — steps to Fiesta Mall, grocery stores, cafés, and essential amenities, while also just minutes from the serene trails of the Niagara Escarpment and the waterfront. Commuters will appreciate quick access to the Queen Elizabeth Way and newly constructed Confederation GO Train Station, while local residents enjoy a walkable, friendly neighbourhood surrounded by natural beauty. This spacious 1,215 sq ft condo, built in 1988, features 2 bedrooms and 2 bathrooms with an airy, functional layout. The bright solarium invites natural light throughout the main living space and offers an inspiring spot to start your day — on clear mornings, you can even see Toronto across the water. The home is filled with thoughtful touches, including abundant closet space and a generous primary bedroom complete with double-door closets and a 3-piece ensuite with a large custom walk-in shower. The main 4-piece bath includes a relaxing jet tub, and practical location adjacent to the entrance as well as the secondary bedroom. The kitchen, fully renovated just five years ago, is a true highlight — with beautiful quartz countertops, sleek cabinetry, recessed pot lights, all brand new appliances throughout, and a bright window over the sink framing views of the escarpment and plaza below. Conveniently features an underground parking space and storage locker. This unit combines move-in-ready finishes with spacious proportions rarely found in newer builds, this home offers the perfect blend of comfort, style, and convenience in one of Stoney Creek’s most sought-after locations. (id:8999)
4539 Highway 6
Hagersville, Ontario
Beautifully updated, Charming 3-bedroom, 1-bathroom Bungalow ideally situated on 90’ x 149.87’ lot between Hagersville and Caledonia. This property showcases the perfect blend of country living with close access to amenities. Great curb appeal with sided exterior, ample parking, detached garage, & concrete patio area. The open-concept main floor features beautiful hardwood flooring throughout dining area & living room with built in gas fireplace, an updated kitchen with updated countertops & appliances included, 3 spacious main floor bedrooms with laminate flooring, 4 pc primary bathroom, & welcoming foyer. The unfinished basement provides excellent flexibility with the option to add to overall living space, gym area, storage, & laundry. With easy access to Hamilton, Ancaster, and Highway 403, commuting is simple, while nearby Hagersville and Caledonia offer shopping, schools, parks, splash pad, pool, and local amenities. Whether you’re a first-time buyer, young family, those looking for main floor living, or investor, this home provides exceptional value in a convenient location. Don’t miss the opportunity to make this well-maintained property yours—book your showing today! Experience Hagersville Country Living. (id:8999)
1556 Kerns Road Unit# 3
Burlington, Ontario
Welcome to 1556 Kerns Road Unit 3 in the wonderful Tyandaga Mews! This quiet townhouse complex is nestled next to a beautiful ravine and features a community centre and outdoor pool. With 3 bedrooms and 1.5 bathrooms, this home provides ample living space! Bright and updated kitchen showcases Caesar stone countertops and soft close white cabinets. Living Room with sliding doors to outdoor balcony with an amazing view of the gorgeous ravine! Laminate floors throughout, fully updated bathroom, master with ensuite privilege, finished rec room in basement with gas fireplace and walkout to patio and ravine – the list goes on and on! Detached single car garage and private driveway! Ideally situated with easy access to all amenities, parks, and highway access. A perfect opportunity to live in fabulous Tyandaga, don’t miss out, this is the one you’ve been waiting for! (id:8999)
851 Queenston Road Unit# 803
Hamilton, Ontario
Bright 2 bed, 1.5 bath unit with large balcony with morning sun! Great views with this unit that has been freshly painted with all brand new appliances and updated light fixtures. Granite countertops with breakfast bar. No carpet in this unit. New washer and dryer in this unit. 2 Parking spots included (1 garage spot #72 and 1 surface #19) and 1 locker #54. This unit sits in a great building located close to shopping (Fortinos/LCBO/Eastgate Square) schools, parks, public transit, easy access to Red Hill Pkwy and Hwy 403. Condo fees include: Heat, Water, Building Insurance & Maintenance, Parking, Snow removal, property management fees. No special assessment fees on this unit. Available immediately. (id:8999)
635 Raglan Street
Palmerston, Ontario
If you're searching for a solid brick home full of charm and functionality, look no further! Step inside and you're welcomed by a warm and inviting living room with vaulted ceiling — perfect for relaxing after a long day. The spacious eat-in kitchen offers ample counter space, a built-in dishwasher, and a highly functional layout that makes cooking a breeze. The main floor includes two comfortable bedrooms and a 4-piece bathroom. The primary bedroom features patio doors that open onto a large backyard deck and a great view — an ideal space for morning coffee or summer entertaining. Downstairs, you'll find a versatile den or home office, a storage/utility room, and a cozy Rec Room complete with a wood-burning fireplace. Whether you're curling up by the fire in winter or hosting guests at the basement bar, this space is built for year-round enjoyment. Don't miss your chance to own this solid and well-maintained home in a great neighbourhood! (id:8999)
162 Stone Church Road E
Hamilton, Ontario
Welcome to 162 Stone Church Rd E! This stunning 7-bedroom, 4-bath home on a massive 75 x 167 ft lot offers space, luxury, and flexibility for multi-generational living. The main floor showcases an open-concept kitchen/dining area with oversized waterfall island, high-end Bosch appliances, quartz counters and full-height quartz backsplash, pot-filler, bar area with sink and fridge, and under-cabinet lighting. A spacious living room with oversized windows opens to a 220 sq ft covered patio with 3 brand new skylights. The primary suite boasts dual walk-in closets and a spa-inspired ensuite with 5x5 walk-in shower, rain head, freestanding tub, makeup vanity, and premium fixtures. Upstairs includes 3 bedrooms plus a separate office, while the bright lower level offers 3 large bedrooms, a full kitchen, dining and living areas, and a walk-up to the oversized garage. Outdoor living shines with a two-tier covered deck, 400 sq ft concrete patio, beautiful step garden, and expansive yard with large shed. Smart-home ready with Sonos, smart switches, and 4K AI security cameras with remote monitoring. Major updates include triple-glazed windows (2023), roof (2023), furnace (2023), doors (2023), and 200-amp service (2024). Just 2 mins to the LINC, 5 mins to Lime Ridge Mall, and steps to all Upper James amenities! (id:8999)
38 Albany Drive
St. Catharines, Ontario
Immaculately maintained and thoughtfully updated, this North End St. Catharines bungalow is the total package—offering turn-key living inside and out. With over 2,000 sq. ft. of finished living space, this 4-bedroom, 2-bathroom home has been extensively renovated for modern comfort and style. The main floor boasts 6.5” engineered hardwood (2022), pot lights with dimmers, a designer kitchen with quartz countertops, Samsung appliances, and heated floors in both bathrooms for everyday luxury. The finished basement includes a spacious rec room and a 4th bedroom, perfect for guests or growing families. Outside, the curb appeal is matched by a private backyard retreat featuring manicured gardens, mature trees, a lounge area, and a 12x24 ft inground pool with a newer liner to be installed this spring (2026), filter (2021), and safety cover (2020). The pool offers a 3 ft shallow end and 5 ft deep end—ideal for both relaxing and entertaining. Additional highlights include newer vinyl siding and insulation (2018), a massive double-wide driveway with space to add your dream garage, and owned mechanicals: furnace, A/C, and hot water tank (all 2018). Located minutes to top-rated schools, parks, shopping, Port Dalhousie, and highway access—this is the one! (id:8999)
4 Robins Avenue
Hamilton, Ontario
Perfect opportunity for first time buyers in the heart of Hamilton! This beautiful renovated 3 bedroom, 2 bathroom home has been thoughfully renovated and is move-in-ready. Located in the highly sought-after Crown Point neighbourhood, you'll be just minutes away from trendy restaurants, shops, schools, and parks. This home also offers easy access to public transportation and major highways, making commuting a breeze. Step inside and be greeted by generous living area, perfect for entertaining guests or enjoying a cozy night in. The updated kitchen features sleek stainless steel appliances, quartz countertops, plenty of storage space, and direct access to the fenced backyard. The main level also features a generous primary bedroom, 3 Piece bathroom, and laundry. The second level features 2 large additional bedrooms and another 3 Piece bathroom. Enjoy a newly landscaped backyard, complete with patio area and workshop. The single car garage features a new Level 2 Tesla charger for EVs. Do not miss out, book your showing today! (id:8999)
9 Princeton Common
St. Catharines, Ontario
Welcome to Princeton Commons, a private road enclave of stylish homes nestled in the heart of North End St. Catharines—offering lowmaintenance living ideal for busy families and commuters. This immaculately maintained, newly built detached two-storey home boasts over 2,200 sq. ft. of finished living space with 3 bedrooms, 4 bathrooms, and a designer’s touch in every detail. Step inside from the charming covered front porch into a bright, open-concept layout featuring hardwood floors, quartz countertops, a sleek fireplace, and a striking white kitchen with black stainless steel appliances. Upstairs, enjoy the convenience of bedroom-level laundry, a spacious primary suite with walk-in closet and glass-tiled ensuite, plus two additional bedrooms and a spa-inspired main bath. The finished basement offers a generous rec room with a sleek electric fireplace, a 2-piece bath, and potential for a 4th bedroom. Outside, unwind in your private, fully fenced, maintenance free backyard designed for peace and relaxation. Located just minutes from shopping, parks, highway access, Port Dalhousie, and more! (id:8999)
41 Yeoville Court
Hamilton, Ontario
Welcome to this beautifully renovated semi-detached raised ranch home, perfectly located on a quiet court in a sought-after neighbourhood. This stylish, move-in-ready home features a bright open-concept layout with 3 spacious bedrooms and 2 full bathrooms. The large, fully finished walkout basement offers incredible flexibility, including a generous open living area, a dedicated den/office space, and excellent in-law suite potential. Step outside to a private, oversized deck that is ideal for entertaining or relaxing in your own peaceful retreat. Recent updates include A/C (2015), furnace (2017), roof and sheathing (2017), and a new driveway and front porch (2024). Combining comfort, space, and versatility, this home is an exceptional opportunity I in a prime location. (id:8999)
35 Canal Bank Road
Port Colborne, Ontario
Located in the heart of Port Colborne, this is a well maintained home overlooking the canal on a quiet, dead-end street with beautiful canal views from almost every window on a large lot! While maintaining a timeless aesthetic and old world charm, this home has newer flooring, driveway, kitchen with granite countertops, and doors. Outside the backyard is fully fenced, with 2 sheds and plenty of room for future development and all interior walls have been re-insulated. The 3 season sun room enjoys plenty of natural light. This home is ideal for home based office use! This property is close to Splashtown water park and two public beach properties Move-in ready with easy highway access to Niagara, Hamilton and Toronto regions. Other room - there is an ante room outside the primary bedroom. Upgrades to the property : in 2023 new kitchen with granite counters -in 2022 -new 4ft fencing, insulated walls, paved driveway, doors, flooring, added half bath, sunroom/back porch added 2020, roof & insulation 2015, windows 2015, AC 2015 and furnace in 2014 (id:8999)
4106 Butternut Court
Vineland, Ontario
More spacious than it looks! Welcome to this extremely well maintained bungaloft with attached garage and interior entry- a front covered porch and backyard deck. The main floor features an open concept layout for easy access complete with a 4 season sunroom, 2 bedrooms with ample closets, 2 full bathrooms, living room/dining room and separate laundry room with extra storage. The spacious upper bungaloft has a large bedroom area with sitting room and 3pc bathroom. The lower level features tons of additional space including a large rec room, a large flex space/bonus room/workshop, 2 pc bath, utility room and office/den. . This fabulous property is located in Heritage Village, Vineland - a senior friendly adult lifestyle community with nearby Clubhouse - for owners' exclusive use- with a heated salt water pool, saunas, gym, wood-working shop, craft room and more. Many services are included for your comfort and the property is surrounded by vineyards, orchards and parks. Shopping is close-by, also close to highway access and dining. (id:8999)
125 Monarch Street
Welland, Ontario
Welcome to 125 Monarch St – “The Selene” Model by Mountainview Homes. Built in 2020, this stunning 2658 sq ft detached home offers modern design, spacious living, and income potential — all set in one of Welland’s most family-friendly neighbourhoods. Step inside to discover a bright and functional layout with 5 + 1 bedrooms and 4 full bathrooms, thoughtfully spread across three finished levels. On the main floor enjoy an inviting open-concept layout featuring a gourmet kitchen with a large island, breakfast area, and a spacious living room ideal for entertaining. A main floor bedroom—originally designed as a dining area by the builder and converted upgrade by the owner—offers flexibility and can also be used as an office or kids’ playroom. A 4-piece bathroom on this level adds convenience for guests or multi-generational living. Upstairs, you'll find 4 generously sized bedrooms, including a primary bedroom with a walk-in closet and ensuite. This level is completed with a loft, second full bathroom, and a convenient upper-level laundry room. The 1150 sq ft basement was finished by the owner, making it perfect for in-law living or potential rental income. It includes a kitchen, large living room, bedroom, bathroom, laundry and storage. Oversized windows fill the space with natural light. Separate entrance was done by builder and all electrical work is ESA-certified.This beautiful home is close to Fonthill, Hwy 406, parks, trails, schools, and all local amenities. Book your showing today and see this beauty for yourself! (id:8999)
21 First Avenue
Welland, Ontario
This property features a 2,229 square foot home on 0.5 acres just a stone’s throw away from the Welland River! This corner lot is perfectly placed within walking distance to all kinds of amenities. The home features 5 bedrooms, an open concept main living space, workshop and an attached garage. The sprawling living room has a gas fireplace and a full wall of windows with views of the beautiful property. A solid wood kitchen sits off the dining room. The main floor is completed by two bedrooms, a 4-piece bathroom and a utility/laundry room. Upstairs has 3 generous bedrooms, an office area and two separate storage areas. An additional bonus to this property is that it also has development potential! There is potential to build a 3-storey, 12 unit apartment or condo building. The proposal has gone through a pre-consultation with the city of Welland and is waiting for a developer to take it the rest of the way. Please Note: some photos have been virtually staged. (id:8999)
1633 Frolis Street
Oshawa, Ontario
A-F-F-O-R-D-A-B-L-E -- F-R-E-E-H-O-L-D !! Explore this 3 Bedroom 4 Bath Townhouse right in the heart of Oshawa! Walk into a Spacious Living Room that can easily fit a number of couches and chairs, leading into the cozy dark accented kitchen and its accompanying Dining Room. Each room full of natural light from the large windows and slide open backyard door! The upstairs features 2 large Bedrooms and an even larger Master Bedroom hosting its very own ensuite! With a fully finished basement, you can re-imagine to your hearts content turning it into a craft room, a home theatre, a recreation room, and even a home gym! Not only that, but Location is everything! Groceries, shopping, schools, all at your fingertips, just a short walk away! (id:8999)
166 William Booth Avenue
Newmarket, Ontario
Brand new Sundial Homes 3 bedroom 2.5 bathroom 2-storey plus loft semi-detached home located in the sought after Newmarket neighbourhood. Home is under construction, the purchaser can select their own interior finishes. The main floor offers a dining room, great room and kitchen. Second floor features a primary bedroom with 3-pc ensuite, along with two additional bedrooms and a 4-pc main bath. Upper level loft with balcony. Do not miss this never lived in home and choose your own finishes! (id:8999)
54 Briarose Place
Hamilton, Ontario
Rare Opportunity in Prime West Mountain Location Welcome to this immaculate 4-level backsplit, perfectly positioned on a premium lot backing onto serene green space in one of Hamilton’s most sought-after neighborhoods. From the moment you arrive, you’ll appreciate the exceptional curb appeal—manicured landscaping, a modern garage door, a charming covered porch, and a professionally designed side walkway by Cedar Springs Landscaping that seamlessly connects the front and backyard. Inside, the open-concept main level impresses with soaring vaulted ceilings, gleaming hardwood floors, and sun-filled living and dining areas. The stylish kitchen, complete with granite countertops, flows effortlessly into the living space—ideal for everyday living and entertaining. Upstairs, discover three spacious bedrooms with new flooring and a beautifully updated 4-piece bath featuring an oversized linen closet. The versatile ground-level family room offers a second bathroom and the option of a fourth bedroom, guest suite, or recreation space. Step outside to your private backyard oasis with lush perennial gardens, a gazebo, and a custom garden house—plus direct gated access to the park, walking trails, and nearby Public and Catholic elementary schools. The lower level includes a flexible office, storage room, and laundry area, with potential to convert into a teen retreat or additional bedroom. Conveniently located within walking distance to Chedoke Twin Pad Arena, Harvard Square Plaza, Farm Boy, Shoppers, and more, with quick access to Highway 403, the Linc, Ancaster Meadowlands, and Hamilton’s major hospitals. This home offers the perfect blend of location, layout, and lifestyle—don’t miss your chance to make it yours! (id:8999)
66b South Street W
Dundas, Ontario
Beautiful custom-built 5 bedroom, 3.5 bath stone home on large .69 acre ravine lot overlooking the town of Dundas offering stunning seasonal panoramic escarpment views. Peace and tranquility abound in this enclave of private homes. Attention to detail awaits you in this large home offering 4800 sq. ft. above grade (finishing the basement would offer you 7200 of finished living space). This lovely home boasts 2-storey, centre foyer leading to huge great room with stone wood burning fireplace, built-in wet bar and ravine/city views as well as walk out to decks. The main floor enjoys a welcoming large eat-in kitchen with all the bells and whistles including built in appliances, wine fridge and large island with granite countertops. The main floor laundry room is just off the kitchen with a back set of stairs leading to what could be a nanny’s quarters. The main floor is nicely finished with a separate and private dining room with a coffered ceiling, separate living room with walk out to side deck and an office with loads of built ins and a gas fireplace. The second floor can be accessed by 2 staircases, a circular staircase in the grand foyer and a back staircase to the “nanny's quarters. This floor is home to 5 large bedrooms and 3 full baths. The private primary suite enjoys a gas fireplace, large 5 pc ensuite and walk in closet. This home offers a large unfinished basement with loads of potential between size and height of ceilings. This lovely home and property is completed by an over-sized 3 car attached garage, large wrap around rear deck, ravine views over looking downtown Dundas and so much more. (id:8999)
135 James Street S Unit# 612
Hamilton, Ontario
Commuters by day, downtown dreamers by night — welcome to Suite 612 at 135 James Street South. This beautifully updated condo features two spacious bedrooms and two full bathrooms, offering 950 square feet of bright, open-concept living in the vibrant heart of downtown Hamilton. Perfectly suited for professionals and city lovers alike, this unit provides both comfort and convenience in an unbeatable location. Enjoy the added perks of in-suite laundry, a charming Juliette balcony, and generous room sizes that enhance the overall livability of the space. Whether you're unwinding after a long day or entertaining guests, this stylish condo is designed to fit your lifestyle. Discover urban living at its best — Suite 612 is ready to welcome you home. Enjoy building amenities including a 24-hour concierge, gym, and rooftop terrace with BBQ area. Just steps to the GO Station, St. Joe’s Hospital, trendy Augusta St restaurants, cafés, and shops, everything you need is right at your doorstep. Your next chapter starts here, in the heart of Hamilton. Don’t be TOO LATE*! *REG TM. RSA. (id:8999)
247 Fall Fair Way
Binbrook, Ontario
Looking for move-in ready, backyard access through the garage and an extra deep backyard backing onto a school? 247 Fall Fair Way is everything you're looking for and more! This gorgeous semi-detached townhome has only one shared wall and offers a spacious open-concept carpet-free main floor, complete with hardwood floors and updated lighting throughout. The brightly-lit living room opens to a spacious kitchen featuring stainless steel appliances, island with storage and breakfast bar, and loads of cabinet space. A two-piece bathroom, man door to the garage and large entryway closet complete the main floor. Travel upstairs to find a huge master suite with walk-in closet and four-piece ensuite with soaker tub and walk-in shower. Two more generous bedrooms, a four-piece bathroom and a massive linen closet complete the top floor. The basement is finished with electrical, drywall and lighting, and is only awaiting your choice of flooring to complete! The extra-deep backyard is fully fenced and finished with a patio for seating and plenty of green space, as well as a large shed. Convenient access to the garage ensures you'll never have to cart your backyard tools through the house! Recent updates include roof (2021), furnace/AC/hot water tank (2025), washer/dryer (2023/24). Located steps away from Fairgrounds Park and within walking distance to schools, gyms, grocery, and loads of amenities, this beautiful townhouse will be the perfect buy for first-time buyers, downsizers, or investors. Don't wait on this one!! (id:8999)
243 Burke Street
Waterdown, Ontario
Brand new stacked townhome by award-winning developer New Horizon Development Group! This 1 bedroom plus den, 1-bath home offers 795 sq ft of modern living, with over $25,000 in upgrades, and is one of the few units of this kind built in the entire development. Features include quartz countertops throughout, pot lights, sleek vinyl plank flooring, stainless steel appliances, and modern high-end plumbing fixtures and hardware. Includes a private 1-car garage. Just minutes from vibrant downtown Waterdown, you’ll have boutique shopping, diverse dining, and scenic hiking trails at your doorstep. With easy access to major highways and transit, including Aldershot GO Station, you’re never far from Burlington, Hamilton, or Toronto. (id:8999)
228 Green Road
Hamilton, Ontario
Welcome to your dream home in the heart of Stoney Creek, where space, comfort, and lifestyle come together on a rare oversized lot in one of the area's most desirable neighbourhoods. This well-maintained 4-bedroom, 3-bathroom home is perfect for families who love to entertain, relax, and enjoy a true sense of home. From the moment you arrive, you’ll be charmed by the curb appeal and inviting atmosphere. Step inside to a spacious and thoughtfully designed main floor featuring a bright living and dining area, ideal for both everyday living and special gatherings. A convenient main-floor bedroom offers flexibility for guests, in-laws, or a dedicated home office, and is situated near a full bathroom for added comfort and accessibility. Upstairs, you’ll find three generously sized bedrooms and a full bathroom, all bathed in natural light. Each room offers ample space and storage, making this level perfect for a growing family. The lower level adds even more living potential with a finished basement that includes a third bathroom and flex room perfect for a playroom, gym, rec space, or a future in-law suite. But the showstopper is outside. The backyard is a true oasis, complete with a beautifully integrated above-ground pool built into a custom deck. Whether you're hosting summer barbecues or enjoying quiet evenings with a drink in hand, this private outdoor space was made for making memories. Located in a peaceful, family-friendly neighbourhood, you're close to schools, parks, shopping, and easy highway access—making this a perfect blend of lifestyle and location. This Stoney Creek beauty offers the space, flexibility, and outdoor living you've been searching for. Don’t miss your opportunity to call it home. (id:8999)
1427 Ontario Street
Burlington, Ontario
A truly rare opportunity to own a piece of history in Burlington’s Downtown core. Peacefully tucked away on a quiet tree-lined street off of Brant Street, 1427 Ontario Street is situated on one of Burlington’s most prestigious downtown lots. Offering as much stately elegance and charm as it did in the 1800s, this 2-storey cross-gabled brick home boasts 5 bedrooms throughout, including an optional spacious one-bedroom accessory apartment with a separate entrance, perfect for multi-generational families or income potential. Large bay windows throughout bathe the spacious interior in natural light. High ceilings and character finishes add intangible charm and distinction to the grand main floor living spaces. Step out of the bright sunroom through the back sliding doors to explore the private and secluded 183' deep lot and find repose in the tranquil sanctuary of the majestic gardens. The private lane driveway opens up to additional parking in front of the detached double garage, which – combined with the possibilities awarded by the property’s massive double lot – could greatly serve potential commercial opportunities. Already in the core, indulgence and entertainment are only steps away – enjoy all that Burlington has to offer, including top-rated restaurants, shops, bars, and event spaces. Walking Distance to the Lake and Spencer Smith Park, Joseph Brant Hospital, Public Transit, and highway access. This is one you must see to believe! (id:8999)
17 Ferris Circle
Guelph, Ontario
Stunning Detached Home on Premium Lot with Walk-Out Basement Discover comfort, style, and space in this beautifully appointed detached home featuring 4 large bedrooms, 3.5 bathrooms, and a fully finished walk-out basement with impressive 9-foot ceilings. Set on an oversized premium lot, the fenced backyard offers exceptional privacy with mature tree-lined views perfect for relaxing or entertaining. The main floor showcases a bright open-concept layout with laminate floors, a chef-inspired kitchen completes with S/S appliances, a large center island, and quality finishes throughout. Upstairs, you'll find four spacious bedrooms, including a luxurious primary suite with a walk-in closet and a modern 3-piece ensuite. The walk-out basement is ideal for extended family living or entertainment, offering a generous recreation area and a full 3-piece bathroom. Located just minutes from Clair & Gordon shopping, University of Guelph, Highway 401, GO Transit, and Stone Road Mall. Enjoy the convenience of nearby schools, parks, restaurants, grocery stores, and public transit all in a welcoming, family-friendly neighborhood. 2 Years POTL fee included. Move-in ready and thoughtfully upgraded this is the turn-key home you've been waiting for! (id:8999)
333 Milla Court
Waterloo, Ontario
Welcome to luxury living on one of Waterloo’s most desirable courts! This custom-built all-brick bungalow by Milla Homes offers 3,330 sq.ft. of refined living space, highlighted by vaulted ceilings, hickory-style hardwood, and premium finishes throughout. The main floor showcases a spacious primary suite with tray ceiling, walk-in closet, and a spa-inspired ensuite featuring a whirlpool tub and glass steam shower. A versatile second bedroom or office is paired with a stylish 3-piece bath. The chef’s kitchen is a showpiece with granite counters, stainless steel appliances, and a distinctive circular island opening onto the great room with a double-sided fireplace and formal dining area. The bright walk-out basement provides exceptional flexibility, ideal for an in-law suite or independent space for older children. Recently updated with new flooring, it features large windows, a kitchenette and bar with fridge, sink, and stove hookup, gas fireplace, two bedrooms, and a full bath. One bedroom is designed as a second primary suite, complete with walk-in closet and ensuite access, creating a perfect private retreat. Step outside to your secluded backyard oasis, offering professional landscaping, a large deck, in-ground pool with rock waterfall, hot tub, cabana bar, stone pathways, and full fencing for privacy. All this, just minutes to top schools, Molly Bean Playground, shopping, trails, and everyday amenities (id:8999)
1235 Toukay Crescent
London, Ontario
Bright and spacious 2+1 bedroom side split featuring an open-concept layout with an updated kitchen, two full bathrooms, and abundant natural light that creates a warm and welcoming atmosphere. Situated on a beautiful 60-foot frontage lot, this home offers excellent outdoor space and curb appeal, along with a fully finished basement complete with a full bathroom for added versatility. Ideally located near schools, shopping centers, banks, parks, trails, and just minutes from the University of Western Ontario, this property is the perfect blend of comfort, convenience, and charm for any family to come home to. (id:8999)
423 Woolwich Street
Waterloo, Ontario
Welcome to 423 Woolwich Street—a home where modern living meets convenience. This brand-new 1,522 sq. ft. townhome in Waterloo offers everything you need without the hassle of condo fees. Set on the largest lot of the remaining units, it features 3 bedrooms, 2.5 bathrooms, and a spacious double car garage—designed to fit your lifestyle perfectly. Step inside and you’ll find a welcoming entryway leading to a sleek kitchen with granite countertops and a cozy dinette area, perfect for casual meals. The great room, with its stylish laminate flooring, feels open and inviting, while the convenient powder room adds to the thoughtful layout. Upstairs, the principal bedroom is a peaceful retreat, complete with a walk-in closet and ensuite. Two additional bedrooms, a full bathroom, and a handy laundry room complete the upper floor. The unfinished basement offers tons of potential with large windows and rough-ins for a bathroom, so you can tailor the space to suit your needs. You’ll also appreciate the direct backyard access through both the garage and sliding doors from the great room—a perfect spot for enjoying the outdoors. With high 9’ ceilings, a neutral color scheme, and contemporary finishes throughout, this home is as stylish as it is functional. Plus, with a TARION Warranty, you can move in with peace of mind. Located near everything you need—Conestoga Mall, RIM Park, the University of Waterloo, and more—this home puts you right in the heart of one of Waterloo’s most desirable neighborhoods. Don’t miss out—book your showing today! (id:8999)
35b Seneca Street S
Cayuga, Ontario
Discover this “Fabulous Freehold” semi-detached home located in Cayuga’s preferred southwest quadrant offering close proximity to schools, churches, new arena/walking track complex, downtown shops, eateries/bistros, children play parks & Grand River amenities inc covered pavilion & public boat launch just minutes away. Relaxing 30 minute commute to Hamilton, Brantford & Hwy 403 with Lake Erie 20 minute drive southwest. This well maintained 2 storey dwelling is positioned handsomely on 66.20ft x 82.50ft serviced lot highlighted with 7ft x 18ft freshly painted street facing deck providing entry to 1,320sf of tastefully appointed, ultra functional living space, 660sf partially finished basement & 260sf single car garage. Inviting front foyer leads to comfortable living room - continues to south side dining room segueing to stylish kitchen sporting modern white cabinetry & tile back-splash - completed with convenient 2pc bath & entry to rear foyer incs walk-out to uncomplicated rear yard & private north side yard enjoying 14ft x 18ft concrete entertainment patio & versatile garden shed. Spacious primary bedroom highlights upper level ftrs roomy hallway accessing huge 2nd bedroom - ideal for guests, 3rd bedroom & 4pc main bath - updated by Bath-fitters enhanced with new glass shower doors. Hi/dry basement level features large family room accented with rustic wainscoting & tucked away storage room leads to adjacent multi-purpose room incorporating storage/utility area & laundry station. Notable extras - all appliances, laminate main level flooring, quality lower & upper level carpeting, n/g furnace, AC, water heater-2019, NEST thermostat, vinyl windows & paved double driveway. Attractive & Affordable - an unbeatable combination! (id:8999)
55 Longboat Run W
Brantford, Ontario
Beautiful 3 Bedroom Detached Home with Legal Walkout Basement - Perfect for Modern Family Living. Welcome to this stunning upgraded detached home nestled in one of Brantford's most desirable and family-friendly neighborhoods. This exceptional property offers 3 spacious bedrooms, 4 bathrooms, a double car garage and a fully legal walkout basement with separate entrance, making it ideal for extended family or income potential. Step inside to discover stunning hardwood flooring throughout both the main and upper levels, upgraded in 2024 for a fresh, modern feel. The heart of the home is a chef’s delight kitchen, complete with a center island, breakfast area, and upgraded stainless steel appliances. Upstairs, the primary bedroom serves as a luxurious retreat, including spacious layout, walk-in closet and ensuite. 2 additional spacious bedrooms offer plenty of space for kids, guests or home office. A second-floor laundry room with upgraded washer and dryer is an added bonus. Enjoy peaceful coffee in mornings on the front large balcony, and take in the wonderful ravine views from your own backyard. The legal finished walkout basement features two additional rooms, a full kitchen with appliances, a full bathroom, and walkout access – perfect for guests or rental income. An attached double garage and large driveway offer ample parking, while the quiet, family-oriented community provides the perfect backdrop for everyday living. Located just steps from the top rated schools, everyday essentials and exciting new Southwest Community Park—which will soon feature a splash pad, playground, cricket pitch, artificial turf soccer field, and much more. (id:8999)
2435 Woodward Avenue Unit# 15
Burlington, Ontario
Welcome to 2435 Woodward Avenue, Unit 15– a beautifully maintained townhome in Brant, one of Burlington’s most desirable and family-friendly communities. This spacious home offers thoughtful updates and an ideal layout for modern living. Step inside to an inviting main floor featuring hardwood flooring, a bright open-concept living and dining area with sliding patio door accessing the private back-yard and that fill the space with natural light. The well-appointed kitchen includes plenty of cabinetry, stone counter space, tiled backsplash and a cozy breakfast area with a large bay window, perfect for family meals or morning coffee. The Massive main-floor primary bedroom features two closets and 4-piece ensuite bath. Enjoy the convenience of a main-floor Laundry / Mud-Room with access to the garage, a 2-piece powder room and double-door closet in the foyer. Upstairs, you will find a generously sized second bedroom (nearly same as primary bedroom), with two closets and a second 4-piece ensuite bathroom. The lower level is unfinished, with potential to be finished any way you want. Enjoy the interlock patio in the backyard fenced on both sides and no direct neighbours in the back. Enjoy the low-maintenance lifestyle of a townhome in this quiet complex ideally located just minutes from top-rated schools, shopping, dining, parks, public transit, and easy highway access – everything Burlington has to offer is right at your doorstep! Whether you’re a first-time buyer, a growing family, or looking to downsize, this home offers exceptional value in a prime location. (id:8999)
2150 Kilbride Street
Burlington, Ontario
Welcome to 2150 Kilbride Street, where country charm meets modern convenience. Nestled on 1.84 acres, this beautifully updated home offers the perfect balance of privacy and community — just minutes to schools, community centres, and hiking trails, with easy commutability to surrounding cities. Featuring 3 bedrooms and 2 beautifully renovated bathrooms, this home is filled with thoughtful upgrades and exceptional care: Spacious closets and custom window treatments (21), Natural gas conversion and upgraded 200 amp service, New water system including well pump (20), AC (21), furnace (24), owned water tank (22), All new appliances (21), Newer windows and doors, basement reno (21 & 25) with waterproofing, Cozy gas fireplace (21), Expansive new deck (24) with privacy for outdoor enjoyment. Enjoy 324 feet of Bronte Creek running through your property — the perfect backdrop for a serene lifestyle. With both space to grow and modern comfort already in place, this home is truly move-in ready. Don’t miss the opportunity to own a piece of country living without sacrificing convenience. (id:8999)
81 Church Street Unit# 1504
Kitchener, Ontario
Welcome to 1504-81 Church Street, a beautifully renovated 2-bedroom plus den, 1.5-bathroom condo offering 1,107 sq. ft. of stylish and functional living space in the heart of Kitchener. Perched on the 15th floor, this unit boasts breathtaking panoramic views that simply can't be matched. Step inside to discover brand new vinyl plank flooring throughout and an updated kitchen featuring modern finishes and ample storage – perfect for cooking and entertaining alike. The spacious layout offers comfortable living and dining areas, generous bedroom sizes and updated bathrooms, including a convenient ensuite. The den gives you the work form home space you need, or a flexible space for guests to use. Enjoy the benefits of underground parking and a private storage locker, along with access to top-notch building amenities: an indoor pool, exercise room, sauna, and party room. Whether you're relaxing at home or hosting guests, this building has everything you need. Ideally located just minutes from downtown Kitchener, public transit, shopping, and dining, this condo is perfect for professionals, downsizers, or anyone looking to enjoy urban convenience in a quiet, well-maintained building. With its premium location, thoughtful upgrades, and unbeatable views, this is a home you don’t want to miss! Reach out and book a showing today. (id:8999)
4220 Sarazen Drive Unit# 22
Burlington, Ontario
Absolutely stunning executive bungaloft in sought-after complex backing on to the 10th fairway of Millcroft Golf Club! 2,281 sq.ft. of beautifully updated open concept living space filled with natural light. Updated eat-in kitchen with stainless steel appliances (including gas stove and wine fridge), island, quartz countertops and glass subway tile backsplash. Spacious living/dining with vaulted ceiling, gas fireplace and walkout to private deck and patio with gas BBQ hookup and stunning golf course setting. Main level primary bedroom with a gorgeous spa-inspired 4-piece ensuite and walk-in closet. Upper level features a large loft/family room, a second bedroom and a 4-piece bathroom. Additional features and high-end finishes include 9' ceilings on the main level, hardwood floors, California shutters, pot lighting, skylights and updated furnace (2024)! Double drive and double garage with inside entry to main level laundry/mudroom. 2 bedrooms and 2.5 bathrooms. (id:8999)
265 Hunter Street W
Hamilton, Ontario
Possible seller financing up to 85% or rent to own! Charming 2-bed, 1 newly reno'd bath, in Hamilton's West End! Stucco ext. with great curb appeal, a fully fenced backyard-perfect for entertaining or relaxing. Enjoy a walkable lifestyle just steps to Hess Village and Lock St. shops and trendy dining. (id:8999)
7381 Sideroad 4
Centre Wellington, Ontario
Custom-Built Executive Home on 8 Private Acres with Stunning Views – Just 5 Minutes from Historic Elora. Discover the perfect blend of luxury, privacy, and natural beauty in this exceptional custom-built estate, offering over 4,000 sq. ft. of thoughtfully designed finished living space. Set on 8 peaceful acres of scenic countryside, this one-of-a-kind home welcomes you with sweeping views and a true sense of tranquility. Inside, soaring ceilings, oversized windows, and engineered oak flooring fill the home with light and warmth. A handcrafted three-story Douglas Fir staircase adds timeless character, while built-in surround sound brings each space to life. The main floor is designed for connection and comfort, featuring an open-concept layout flowing from the great room to the spacious dining area and a chef-inspired kitchen with a hickory island, Cambria quartz counters, and high-end finishes. A mudroom and laundry area with breezeway access to the garage add daily convenience. The main floor primary suite is a private retreat with a spa-like ensuite including heated floors, a soaker tub, walk-in shower, double vanities, and a large walk-in closet. Upstairs offers two large bedrooms, a well-appointed bathroom, a quiet office, and a cozy reading lounge overlooking the great room and backyard. The bright walk-out lower level features oversized windows, a large bedroom, an inviting rec room, and storage. The fully insulated, heated 3-car garage with 9 ft doors including a loft—ideal for a studio or future in-law suite. A separate 18’x33’ workshop offers space for tools, toys, or equipment. For added peace of mind, the property is equipped with a whole home automatic generator, ensuring comfort and security in every season. Step outside to enjoy a large back deck, private trails, and a peaceful stream—perfect for nature walks or trail riding. Severance potential offers rare future value without compromising privacy. (id:8999)
34 Field Road
Hamilton, Ontario
Some homes catch your eye, this one captures your heart. Welcome to 34 Field Road in historic Jerseyville. A stunning 1870s Victorian where timeless character meets modern comfort featuring 10 ceilings, crown moulding, natural wood trim, and original pine plank floors. This 3-bedroom, 2-bath beauty offers over 2,600 sq ft of living space with a bright country kitchen, breakfast bar and a private backyard oasis with a saltwater pool, waterfall, flagstone patio, and wraparound decks on two levels. Inside, enjoy elegant living with a dining room separated by original bi-fold doors (the dining space currently doubles as a cozy pub ), a versatile family room, and a spacious mudroom/office with main-floor laundry. Upstairs, there are 2 sets of stairs (cool) with a primary suite that is a true retreat complete with gas fireplace, sitting area, walk-in closet, and private balcony. Bonus: heated 2-car garage/workshop and parking for 7+. Book a showing to fully appreciate this 0.5 ac property ready to welcome its next owner. (id:8999)
209 Donessle Drive
Oakville, Ontario
A rare opportunity to own an estate property on one of Old Oakville’s most prestigious streets. Set on an oversized 100' x 171' lot, this David Small-designed home offers over 8,000 square feet of finished living space, ideal for modern family living and entertaining. Just a short walk to downtown Oakville and minutes to the GO Train, Whole Foods, Longo’s, and top-ranked schools, this home offers both convenience and privacy. Surrounded by mature trees, the property sits on a quiet, established street. Inside, the double-height foyer opens to formal living and dining rooms. The main level features oversized principal rooms with vaulted ceilings. The chef’s kitchen flows into the family room and includes a large island, premium appliances, and custom cabinetry. A mudroom with front and rear access, a secondary powder room for pool use, and main floor laundry add everyday practicality. Upstairs, the primary suite offers a spa-like ensuite with steam shower and soaker tub. Three additional bedrooms include ensuite access and ample closets. A second-floor family room offers flexible space for growing families. The finished basement includes a large recreation room, games area with wet bar, oversized wine cellar, newly finished gym, fifth bedroom, and full bathroom. Outside, the private backyard is fully landscaped with a pool, retractable cover, hot tub, covered lounge, and built-in outdoor kitchen—ideal for relaxing or entertaining. With parking for six vehicles and an oversized double garage, this is a timeless family home in one of South Oakville’s most desirable locations. (id:8999)
99 Donnici Drive
Hamilton, Ontario
Stunning 7-Bedroom, 5-Bath Home on Hamilton Mountain – Only $1M! This nearly 2,700 sq ft fully detached home with a finished basement offers unbeatable value at just $370/sq ft. Perfect for large families, multigenerational living, or investors, it features 7 bedrooms, 5 bathrooms, 2 full kitchens, 3 fireplaces, and a separate basement entrance—ideal for an in-law suite or rental potential. Highlights include soaring ceilings, elegant California shutters, oversized bedrooms, and a luxurious primary retreat with a 5-piece ensuite. Enjoy year-round comfort with a newer furnace and A/C, plus a private backyard oasis for entertaining. Situated in a quiet, family-friendly neighborhood close to schools, parks, shopping, and transit, this home also offers a double garage and massive driveway. Where else on Hamilton Mountain can you find this much space, style, and value for just $1M? With a double built-in garage and a massive driveway for all your vehicles and guests, this home has it all. Don’t miss this rare opportunity to own a meticulously maintained, beautifully upgraded home in one of the area’s most convenient and desirable locations! (id:8999)
20 Mcnaughton Avenue
Wallaceburg, Ontario
This charming renovated 2-bedroom, 1-bathroom bungalow is the perfect blend of comfort & convenience. This home features a bright and welcoming living room, an updated kitchen with white cabinetry, a good-sized primary bedroom, a second bedroom, a refreshed 3-piece bathroom and a laundry room. New heat pump installed which also provides air conditioning. Crawl space basement. Outside, you'll find a covered porch at the front of the home and the partially fenced backyard features a covered patio area and a storage shed. Located on a corner lot with 4 parking spaces available in the shared driveway. Whether you're a first-time home buyer, downsizer or investor, this low-maintenance home is move-in ready! (id:8999)

