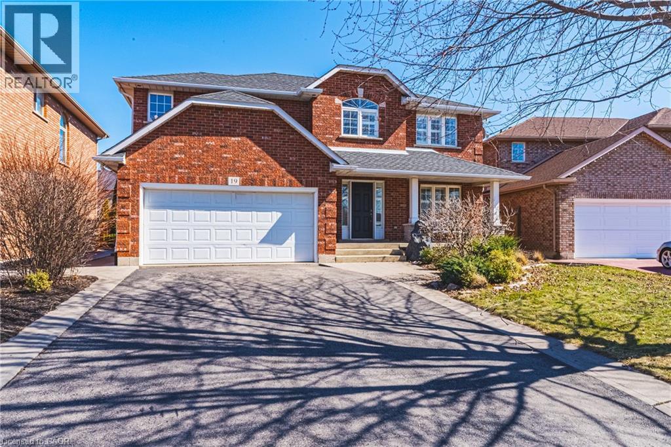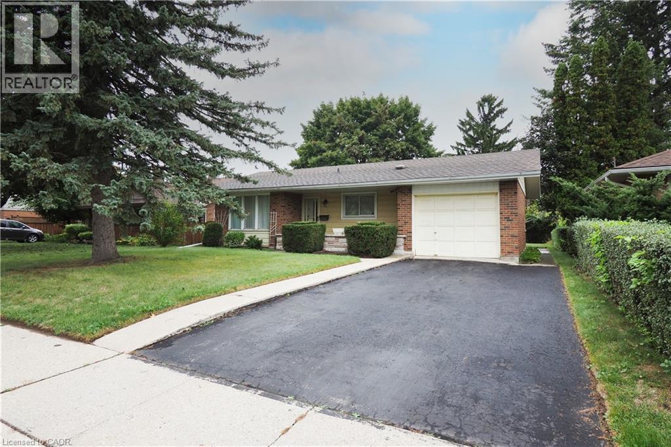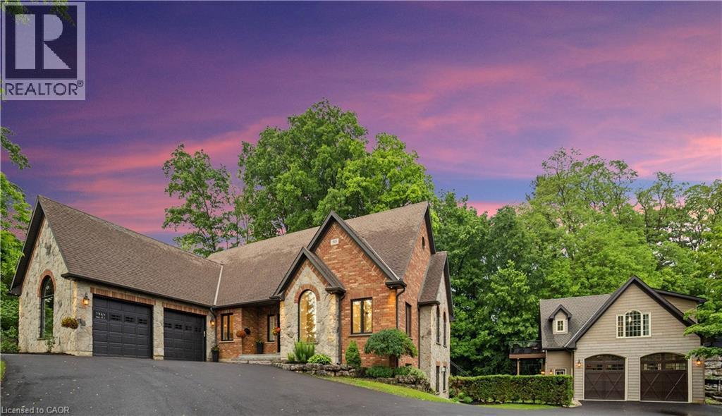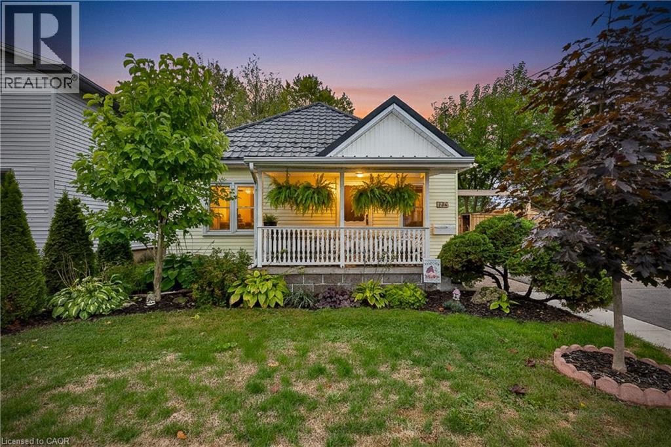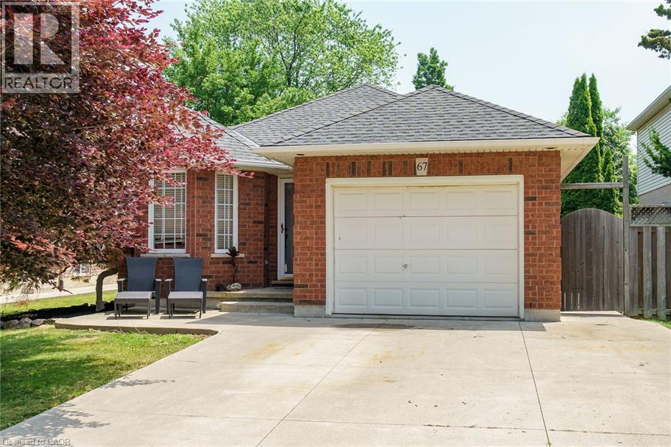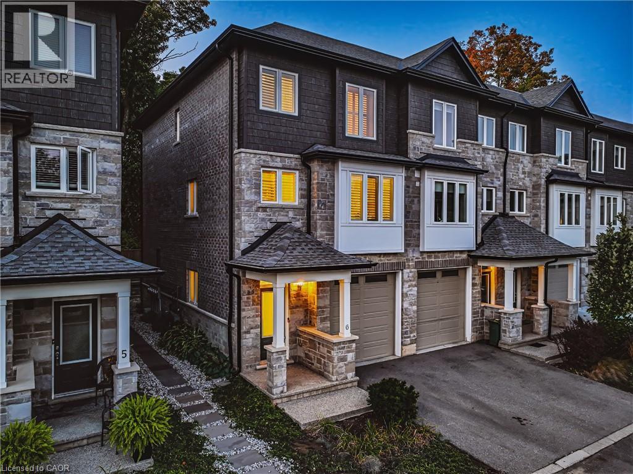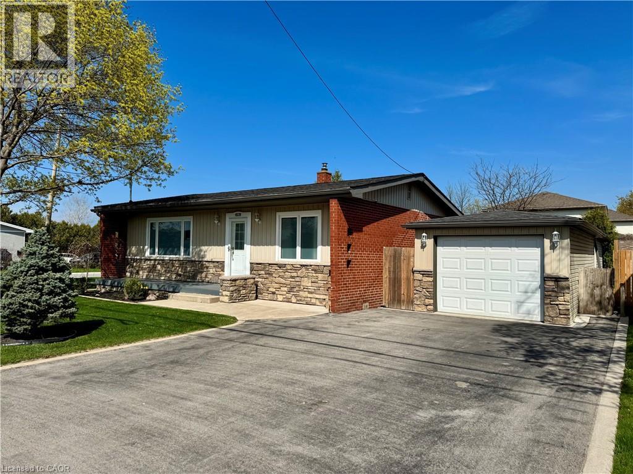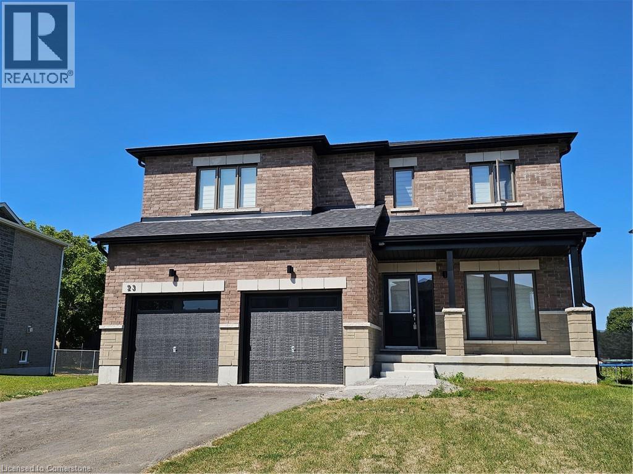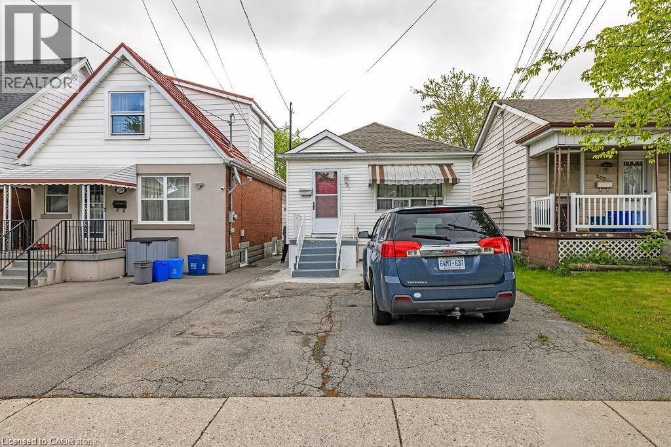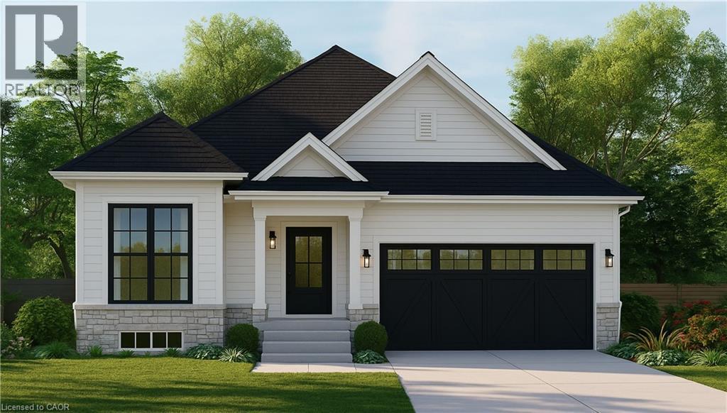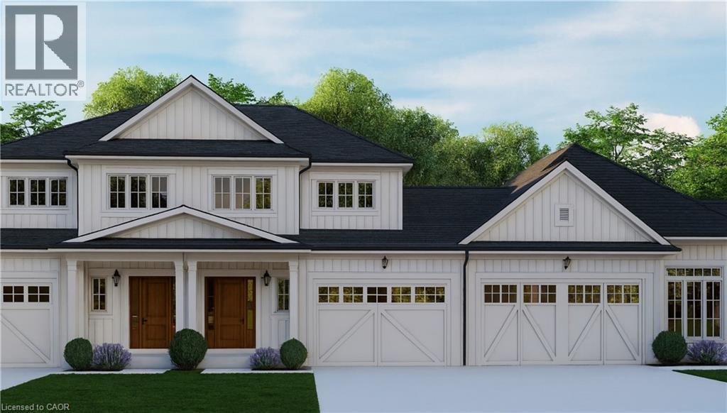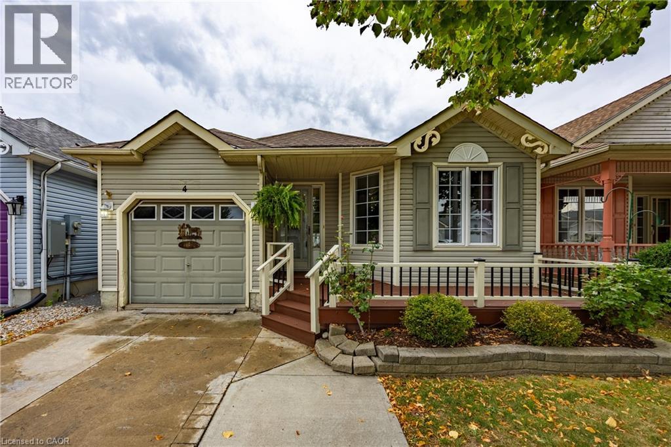19 Liuna Court
Hamilton, Ontario
Nestled in a quiet private court, this stunning all-brick, four-bedroom home in Stoney Creek offers the perfect balance of peaceful surroundings and convenient access to amenities. With Lake Ontario just steps away and a beautiful park nearby, this property is ideal for families, or outdoor lovers. Inside, the home has been thoughtfully updated, with the main floor and basement fully renovated in the last nine years. This layout creates a bright, inviting atmosphere, perfect for both everyday living and entertaining. The modern kitchen features sleek countertops, updated appliances, and ample storage, while the adjoining dining and living areas provide a cozy space for gatherings. Upstairs, you’ll find four spacious bedrooms with plenty of natural light and closet space. The primary bedroom is a private retreat, while the additional bedrooms are versatile for children, guests, or a home office. The fully finished basement adds a large recreation room, kitchenette, and modern bathroom perfect for extended family, guests, or entertainment. The space is designed for comfort and functionality, with endless possibilities for use. Outside, the private backyard offers plenty of space for outdoor furniture, dining, and play areas. It’s an ideal space for relaxing or hosting friends and family. Additional features include a double-car garage and ample parking space in the driveway, providing convenience for families with multiple vehicles. The location is perfect, with easy access to the QEW for commuting to Hamilton, Toronto, or Niagara. Nearby, you’ll find schools, shopping centres, restaurants, and recreational facilities. This beautiful home in a prime Stoney Creek location offers a rare opportunity to enjoy both modern comfort and a fantastic lifestyle. Don’t miss out on making this incredible property your own! (id:8999)
881 Dunbar Road
Cambridge, Ontario
First Time Buyer's or Investor's here's a great opportunity to enter into today's market. Super 3 bedroom bungalow quality built with great bones, solid plaster construction, large eat-in country kitchen, hardwood floors in upper bedrooms and living room. Separate back entrance to the basement offering endless possibilities. Finished rec room, large utility/laundry along with another spacious hobby/storage room and cold cellar down. There is a forced air gas furnace 2018, roof 2015, water softener 2019. Single car garage with parking for 3 vehicles. Private 52x126 yard with a concrete patio. Really centrally located to all amenities offered on Hespeler Rd. super connection for 401 COMMUTER'S, steps to walking trails and conservation area right across the road. Endless potential to add your finishing touches. Available for immediate possession call your Agent today to view. (id:8999)
515 Hamilton Drive
Ancaster, Ontario
A rare find in Ancaster, this exceptional home sits on nearly one acre of private, wooded land, offering a serene and secluded setting while remaining just minutes from premier amenities and convenient highway access. The expansive lot offers ample space for a pool or additional outdoor features, blending luxury with nature and privacy. With over 5,100 square feet of total living space, this impressive residence features 8 bedrooms, 6 bathrooms, 3 full kitchens, 3 laundry facilities, and 5 gas fireplaces—perfectly suited for executive living, small business owners, or multi-generational families. No need to escape to a cottage for calm and tranquility as it’s all out your back door. Incredible Muskoka tree rich feel privacy with no visible neighbors off the large back deck, this property really has to be seen to feel the class, calm and comfort that is seeped through it. Despite its generous size, the property is surprisingly low-maintenance thanks to beautifully designed perennial gardens and the natural landscape of the wooded lot. The main home has been thoughtfully and artistically remodeled with a rustic, contemporary design, showcasing high-end finishes throughout. The in-law suite enhances the home's flexibility and includes 2 bedrooms, 1 full bathroom, a modern kitchen with stainless steel appliances, laundry facilities, and its own private living space. A standout feature on the property is the custom detached garage, equipped with a hoist, extensive cabinetry, and a full workshop setup. Above the garage, you'll find an additional 887 square feet of living space that serves beautifully as a guest house or second in-law suite, complete with 2 bedrooms, 1 bathroom, a modern kitchen with stainless steel appliances, laundry facilities and deck. This is a truly one-of-a-kind offering in Ancaster that won’t last long. Book your private viewing today—because once you see it, you’ll want to make it yours. (id:8999)
176 Idylewylde Street
Fort Erie, Ontario
Step into this bright and beautifully maintained 2-bedroom bungalow a perfect match for first-time buyers, downsizers, or anyone seeking main-floor living in a peaceful setting. This delightful home features a spacious living room with hardwood floors, large windows that bathe the space in natural light, and a warm, inviting atmosphere. Enjoy a functional eat-in kitchen with a charming window over the sink ideal for enjoying your morning coffee while taking in the view. Thoughtfully cared for inside and out, this property is truly move-in ready with no renovations needed just unpack and relax. (id:8999)
67 Jeremy Street
Hamilton, Ontario
Prime Mountain Location! Charming Brick Bungalow on Generous 45.09 x 147.64 Deep Lot with Attached Garage Featuring Inside Entry, Built in Workbench & Bar Fridge. Concrete Double Wide Driveway, Front Entrance & Walkway Leading into Backyard. Eat in Kitchen with Breakfast Bar, Open to Family Room with Sliding Patio Door Walk Out to Large Deck & Beautifully Landscaped Yard, Equipped with Natural Gas BBQ - Perfect for Entertaining. Living Room/Dining Room with Vaulted Ceiling & Hardwood Floors. Large 4 Piece Bath with Separate Shower & Relaxing Soaker Tub. Modern Laminate Flooring Installed in Bedrooms. New Central Air Installed June 25, 2025. Gas Furnace Installed 2023. Roof Stripped & Reshingled 2011. Rough in 3 Piece Bath in Lower Level. Central Vacuum. 100 AMP Breakers. Carpet Free. Conveniently Located to All Amenities! Just Steps to Shopping, Restaurants, Public Transit & Schools. Minutes to the Linc/403! Square Footage & Room Sizes Approximate. (id:8999)
111 Wilson Street Unit# 6
Ancaster, Ontario
Stunning end unit town located in desirable sought after Ancaster village, walkable to coffee shops, fabulous dining, french bakery, summer farmers market, memorial arts centre, trails, schools, grocery and more! Meticulously maintained in like new condition, freshly painted with California shutters throughout, this home is turn key. The main level welcomes you from the covered porch into a flex space, currently used as home gym with double door walk out to exposed aggregate patio. Inside entry from garage. Convenient 2 piece bath with quartz counter. On the main level, you will find an elegant and exceptionally spacious living room/kitchen with 9 ft ceilings, crown moulding, hardwood floors. Living room is centred around gas fireplace with double door access to deck with bbq gas line and facing ravine. Dining area and kitchen peninsula offers ample room for entertaining. Crisp white kitchen with quartz counters, premium hardware, pearl finish textured tile backsplash, stainless steel appliances including gas stove, ample kitchen cabinet space with pantry. Main level 2 piece bath with quartz counter vanity and hexagon tile floor. Upstairs you will find three bedrooms, laundry, 2 full baths. Primary suite with walk in closet, ensuite with walk in glass shower, two large windows facing ravine. Additional 4 piece bath with quartz counter vanity and tub. No rental Items! Enjoy the Ancaster lifestyle with this beautiful move in ready home. (id:8999)
4539 Ontario Street
Lincoln, Ontario
Enjoy your morning coffee on your private back deck. This lovely bungalow features 2 bedrooms and a 4 piece bathroom on a huge pool sized 60' by 120' corner lot in the heart of Beamsville. Very well maintained with a detached garage and oversized shed. Furnace & AC (2019), Dishwasher (2024). Perfect for first time buyers and downsizers. Close to Q.E.W. R.S.A (id:8999)
23 Tulip Crescent
Simcoe, Ontario
Spacious and functional five-bedroom, four-bathroom home offering over 2,700 sq. ft. of above-grade living space. Designed for comfort and practicality, the open-concept main floor features a bright kitchen with abundant storage, a welcoming dining area, and a generous living space with large windows that flood the home with natural light. Upstairs, two bedrooms enjoy ensuite privileges, with a convenient second-floor laundry room nearby. The unfinished basement offers ample storage or the opportunity to create additional living space. Set on a quiet crescent close to schools, parks, and local amenities, this home is perfect for a growing family. (id:8999)
201 East 23rd. Street
Hamilton, Ontario
Welcome to 201 East 23rd Street – a solid brick bungalow with great income potential in a desirable Hamilton Mountain location! This 2+2 bedroom, 1+1 bathroom home features a separate entrance to the fully finished basement, making it ideal for in-law setup or rental opportunities. The main level offers a bright living space and two spacious bedrooms. The lower level includes two additional bedrooms, a full bath. Enjoy a private, fully fenced backyard with a large deck and a detached garage with ample parking. Close to schools, parks, shopping, transit, and major highways – a smart investment or perfect family home! (id:8999)
88 Hilborn Street
Plattsville, Ontario
Builder Promo — $10,000 in Design Dollars + Engineered Hardwood in Bedrooms + Gas Fireplace (Limited Time)! Welcome to Plattsville Estates by Sally Creek Lifestyle Homes, where small-town charm meets modern convenience—just 20-30 minutes from Kitchener-Waterloo and 60 minutes from the GTA. This stunning, to be built, Playfair Model raised bungalow sits on a spacious 50-foot lot (also available on a 60-foot lot with triple car garage), offering a lifestyle that feels open, comfortable, and never crowded. Designed for easy one-floor living, the home features 3 bedrooms and 2.5 bathrooms with premium finishes throughout. Enjoy 9-foot ceilings on both main and lower levels, a bright open-concept kitchen with extended-height cabinets, crown moulding, and elegant quartz countertops in both the kitchen and bathrooms. Durable engineered hardwood flooring flows through the main living areas, complemented by stylish 1x2' ceramic tile. A beautiful oak staircase with wrought iron spindles leads to the lower level, while modern trim, doors, and sleek under-mount sinks add a polished touch. Additional features include air conditioning, HRV, high-efficiency furnace, and fully sodded lots. Buyers can also customize their home beyond standard builder options, ensuring a space perfectly suited to their lifestyle. Added perks include capped development charges and an easy deposit structure. Please note this home is to be built, with several models and lots available. (id:8999)
10 Hilborn Street
Plattsville, Ontario
PROMO — Limited Time Only! Receive $5,000 in Design Studio Dollars, engineered hardwood in all bedrooms, and a gas fireplace with your purchase! Nestled in the quaint town of Plattsville, just 20 minutes from Kitchener/Waterloo, 60 minutes from the GTA, this new townhouse opportunity by Sally Creek Lifestyle Homes blends small-town charm with modern convenience. Plattsville is not crowded—here you'll enjoy room to breathe, a welcoming community, and the comfort of space while still being close to everyday amenities. The main level features engineered hardwood flooring and 1'x2' quality ceramic tiles, paired with soaring 9' ceilings on both the main and lower level for an open, airy feel. A striking oak staircase with iron spindles adds elegance, while the kitchen showcases quartz countertops, extended-height cabinets with crown moulding, and storage. The primary suite includes a walk-in closet and a private ensuite with a sleek glass shower. Oversized picture windows allow natural light to fill the home, while the exterior design boasts board and batten, stone, and siding, complemented by modern rooflines for exceptional curb appeal. Added bonus: garage access to the backyard. Additional features include air conditioning, HRV, high-efficiency furnace, and fully sodded lots. Buyers can also customize their home beyond standard builder options, ensuring a space perfectly suited to their lifestyle. Added perks include capped development charges and an easy deposit structure. Please note this home is to be built, with several models and lots available. (id:8999)
4 Walsingham Drive
Port Rowan, Ontario
Welcome to 4 Walsingham Drive in the popular Adult Community: The Villages of Long Point Bay!! At the front of the home is the 2nd bedroom/office which includes a murphy bed - perfect for overnight guests, next is a full 4 piece bath, and then it opens up to the kitchen, dining area and living room with gas fireplace. The primary bedroom includes a large closet and an en suite bath with step in shower. The laundry room doubles as a large walk in pantry! At the back of the home is a large sun room overlooking the flower beds full of shrubs and perennials. There is a full basement, ready for you to finish or leave it and it provides plenty of storage. Attached single car garage, automatic full generator (2024). The clubhouse boasts an indoor pool, hot tub, sauna, billiards, library, games room, gym and banquet hall where many dinners and dances are held, and much more! Outside there is a large pond with a walking trail around it, shuffle board, pickle ball, bocce ball courts, garden plots and a lot to park your boats, trailers etc. Alternate mls: X12426593 (id:8999)

