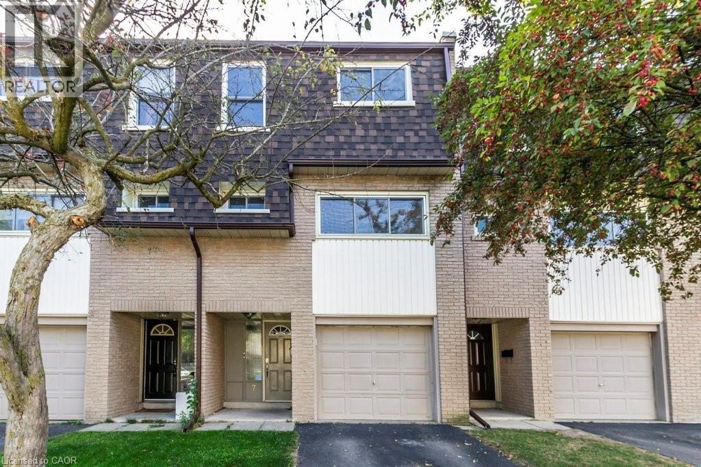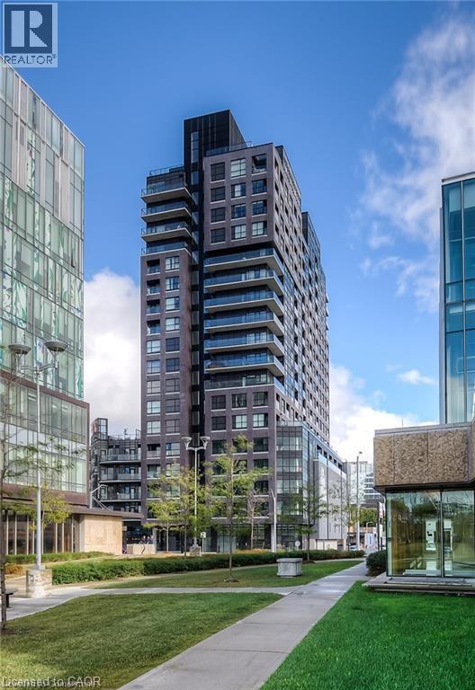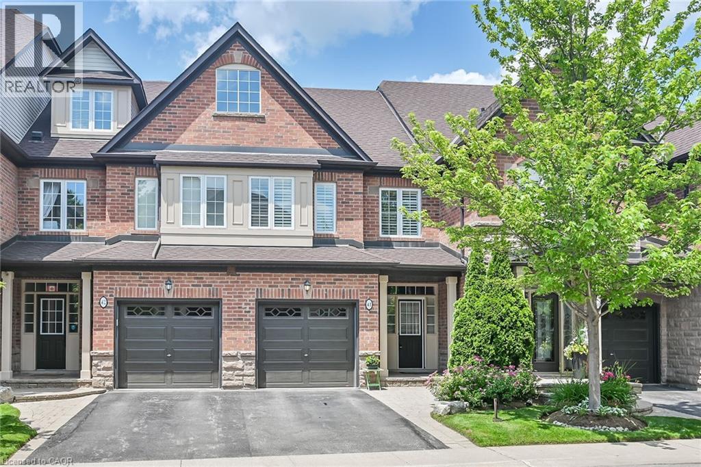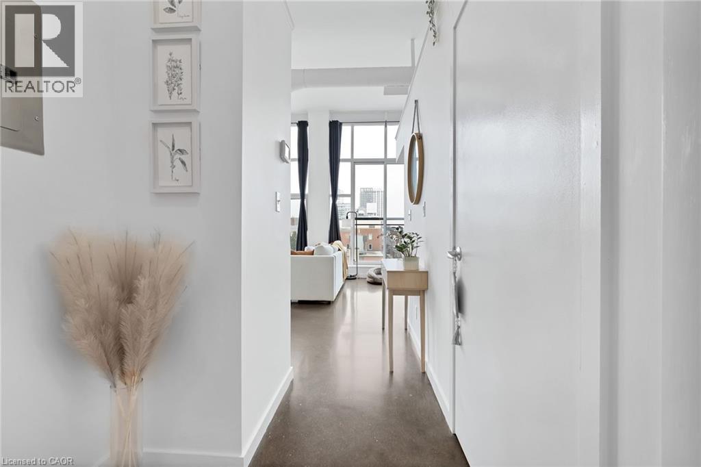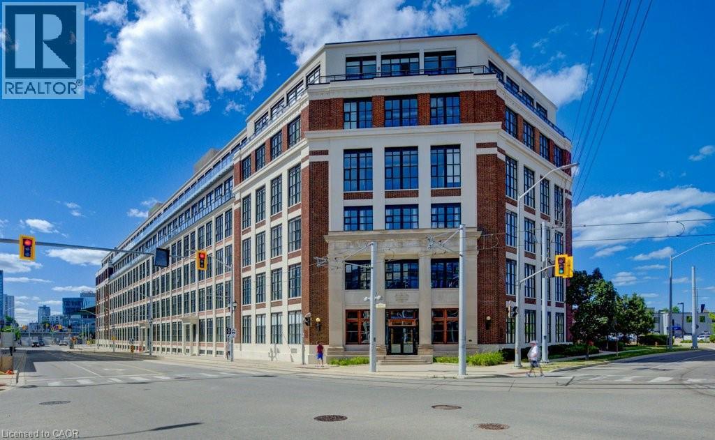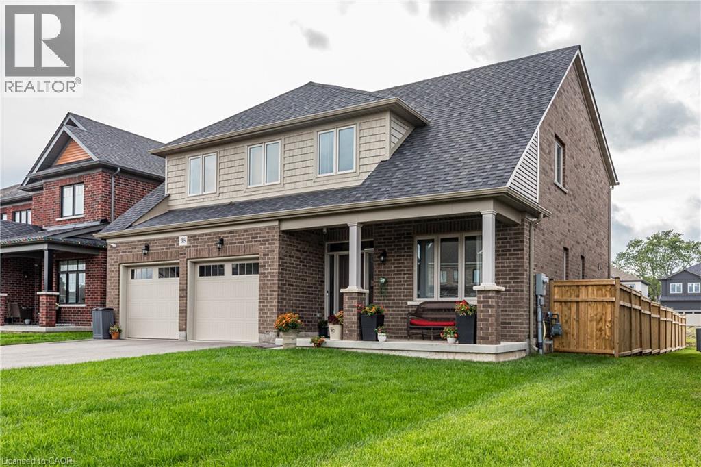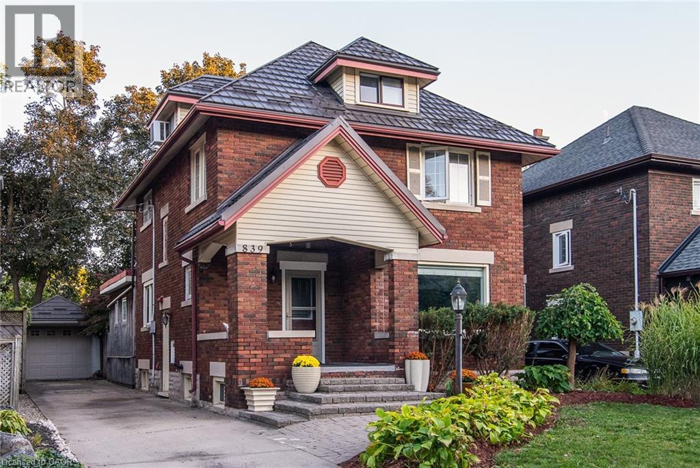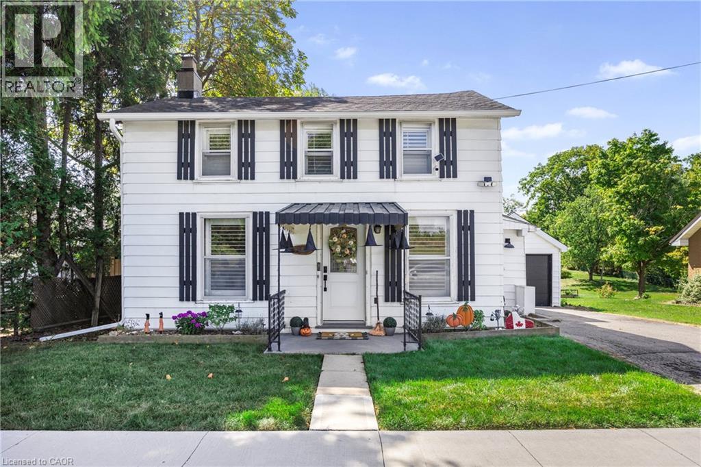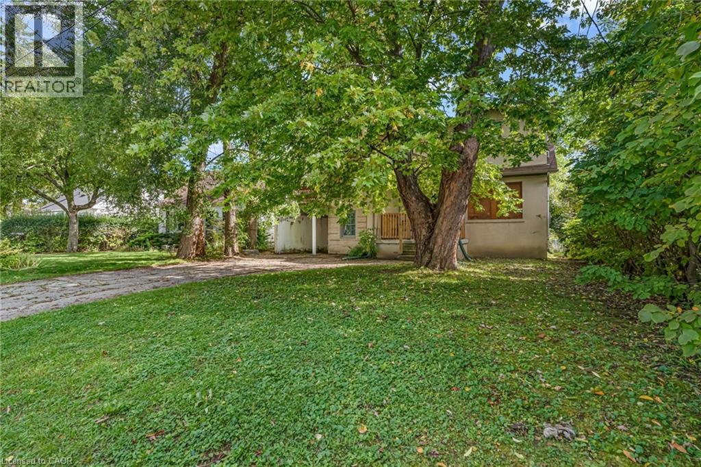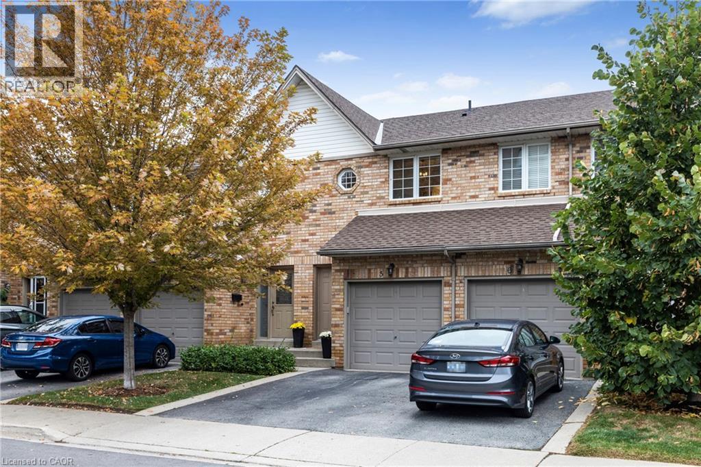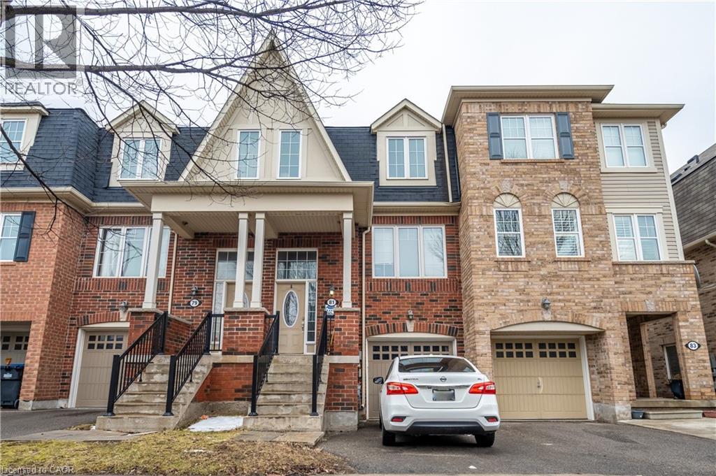22 Burlington Street E
Hamilton, Ontario
Sold 'as is' basis. Seller makes no representations and/or warranties. All room sizes approx.*Some photos virtually staged* (id:8999)
230 Blair Road Unit# 7
Cambridge, Ontario
Discover this beautifully updated multi-level townhouse tucked away in the heart of West Galt. Recently renovated throughout, this home combines modern finishes with a warm, welcoming feel. Step inside to find a bright, open layout filled with natural light, featuring three generous bedrooms and 1.5 bathrooms. The kitchen is complete with stainless steel appliances and flows easily into the main living spaces, making it ideal for both everyday living and entertaining. Perfectly located, you’re just minutes from schools, scenic trails, shopping, and downtown Galt, with quick access to the 401 in under 10 minutes. Whether you’re commuting or enjoying all that Cambridge has to offer, this address puts you close to it all. With its thoughtful design, fresh paint throughout, and central location, this townhouse is a must-see home for anyone looking to move right in and enjoy. (id:8999)
1 Victoria Street S Unit# 1513
Kitchener, Ontario
Welcome to Suite 1513 at One Victoria — A Truly One-of-a-Kind Residence This custom-designed, 1156 sq ft corner suite is the only unit of its kind in the building, perched on the 15th floor with breathtaking panoramic views of the Tannery District and Victoria Park. Sunlight pours through expansive floor-to-ceiling south-facing windows, enhancing the oversized open-concept living and dining area. Step outside onto your private, finished balcony and soak in the energy of downtown Kitchener. The primary suite offers exceptional comfort with a walk-in closet with upgraded built-ins, blackout blinds, individual climate control, and a spa-inspired en-suite featuring a stone-tiled shower with glass doors and granite countertops. The versatile second bedroom is perfect for guests or use as a home office or den. With over $30,000 in premium recent upgrades including; floor to ceiling storage upgrades, this suite features engineered hardwood throughout, upgraded granite surfaces, and an enhanced electrical package offering 30 pot lights, designer pendants, and multiple multimedia hookups. The sleek kitchen showcases slate grey high-end appliances, a stainless steel backsplash, and soft-close cabinetry in both the kitchen and bathrooms. A full-sized high-efficiency washer and dryer are included, along with a large storage locker and one parking space. Residents of One Victoria enjoy access to first-class amenities: a private fitness centre, media theatre, party room, rooftop terrace with BBQs, and retail shops on the ground level. All located in the heart of Kitchener’s Innovation District with restaurants, shopping, the LRT, and the Transit Hub right at your doorstep. (id:8999)
300 Ravineview Way Unit# 41
Oakville, Ontario
Welcome to 300 Ravineview Way in The Brownstones – a highly sought-after townhome complex in Oakville! This beautifully maintained home offers an open-concept main level with hardwood floors, a modern kitchen with quartz countertops, and a spacious living area with a custom-built entertainment unit. Step through sliding glass doors to a private deck overlooking green space – perfect for morning coffee or evening relaxation. Upstairs, three generous bedrooms include a primary suite with a walk-in closet, double closet, and ensuite. The finished basement adds a versatile bonus room, ideal for a home gym or guest suite, along with a full bathroom. Inside entry from the garage and California shutters throughout add comfort and style. Located in desirable Wedgewood Creek, just steps to trails, parks, Iroquois Ridge Community Centre, and top-rated schools. Quick access to the QEW, 403, and Oakville GO Station ensures easy commuting. This turnkey townhome is a rare gem in a vibrant community. Don’t miss your chance to call it home! (id:8999)
404 King Street W Unit# 519
Kitchener, Ontario
Corner Unit South east view Kaufman 5th Floor, wide view of the cityscape and only one adjoining neighbor. Open concept design and high ceilings offer a great floor plan in an economical space. Bonus computer nook wired for internet. Six appliances incl., Access to party room & one of the best views of the city on the roof top terrace that allows BBQ. Parking & storage locker incl. 1 parking spaces and locker storage! Maintenance includes, water, water heating, unit heat-AC Natural light floor to ceiling windows, newer appliances & closet organizers, floor to ceiling black out curtains. Directly to the LRT & public transit from your door step. Go & Via. As would be expected in downtown living high walk score with eatery's, Victoria Park. Events Oktoberfest & Santa parade- Waterloo School Of Pharmacy, The Tannery, Google & myriad of different business hubs of employment steps from your door. (id:8999)
404 King Street W Unit# 608
Kitchener, Ontario
NEW PRICE: $629,900 THE ONE AND ONLY – A PENTHOUSE LIKE NO OTHER AT KAUFMAN LOFTS Step into a rare opportunity to own a true hard loft penthouse in Kitchener’s iconic Kaufman Lofts—where industrial history meets modern city living. This 1,290 sq. ft. corner unit is the only penthouse in the building offering two private walkouts to a massive wraparound balcony, delivering uninterrupted 270° panoramic views of the city skyline. Inside, you’ll find: Soaring 12-ft ceilings & polished concrete floors Expansive windows flooding the space with natural light A sleek modern kitchen with oversized island & granite counters Open-concept living & dining, perfect for entertaining 2 bedrooms & 2 full baths, including a spacious primary with walk-in closet & ensuite Extras included: 2 owned parking spaces + storage locker Water, heating & cooling all covered in condo fees Amenities: Rooftop patio with BBQs & gardens Party room Secure bike storage Location, location, location: In the heart of Kitchener’s Innovation District, steps from the LRT, new Transit Hub, GO, Via Rail, and major employers like Google, McMaster Health Sciences, School of Pharmacy, and Desire2Learn. Walk to Victoria Park, cafes, restaurants, Centre in the Square, The Museum, and the Kitchener Farmers’ Market. If you’ve been searching for a home that combines heritage character, modern finishes, and unmatched outdoor living—this is it. A penthouse that stands in a class of its own. (id:8999)
38 Oriole Crescent
Port Colborne, Ontario
This stunning newly built 2-storey 2023 home offers 2,396 sq. ft. of bright, modern living space, featuring 4 spacious bedrooms and 3 bathrooms, perfect for families seeking comfort and style. Step inside to find a thoughtfully designed open concept layout and rooms that invite natural light throughout. Upgraded panel for EV Automobile charging in the garage and smart Ecobee Thermostat/Alarm system for remote comfort while away. Outside, enjoy a beautifully landscaped property with a finished backyard, complete with a deck and patio—ideal for summer barbecues, entertaining, or quiet evenings outdoors. Nestled on a newer street in a sought-after family-friendly neighbourhood, this home is within walking distance to schools, parks, and community amenities, while being just minutes away from the vibrant downtown waterfront. Move-in ready and crafted for modern living, this home blends style, convenience, and location—making it the perfect place for your family to call home. Don’t miss this opportunity! (id:8999)
839 Queens Boulevard
Kitchener, Ontario
Welcome to this gorgeous character-filled 2-storey home located on the prestigious, majestic and tree-lined Queens Boulevard. Perfectly blending historic charm with modern updates, this home is truly move-in ready. Main Floor Highlights: Spacious foyer leading into an open-concept living & dining room with newer engineered hardwood flooring Bright kitchen with raised panel oak cabinets and a built-in gas cooktop. Cozy main floor family room featuring a gas fireplace, 2-piece bathroom, large newer window, and a walkout to the deck & private fenced backyard with a tranquil pond Second Floor: Three comfortable bedrooms, Nicely appointed 4-piece bathroom with a glassed-in shower,Walkout access to a large flat rooftop area — ideal for a future sun deck or garden. Finished Loft Retreat: Exquisite loft bedroom with a gas fireplace and charming Juliet balcony — perfect for a private escape or playground for kids. Additional Features: Newer stylish metal roof.Updated wiring throughout. Family room addition with board & batten exterior Basement includes a laundry area plus an additional bright room with a wardrobe ideal as an office or den, cold room for preserves. Single car garage.This is a move-in-and-relax home with additional possibilities to make it your own. Located on one of Kitchener's most sought-after boulevards, this property combines timeless charm with thoughtful updates — an opportunity not to be missed! This is a Hospital Quiet zones with all sirens off. (id:8999)
83 Orkney Street W
Caledonia, Ontario
Experience the perfect blend of charm and modern convenience in this beautifully maintained 1.5 storey detached home, nestled in a sought-after Caledonia neighbourhood. With 2 spacious bedrooms and 1 full bathroom, this property boasts new hardwood floors upstairs, California shutters, and an upgraded electrical panel. Recent updates also include a new garage door and opener, owned hot water tank, and gutters. The bright and airy living spaces are filled with natural light, while the updated kitchen features sleek modern touches. Enjoy a spacious backyard perfect for entertaining, gardening, or family fun. An ideal opportunity for first-time buyers, downsizers, or investors, this home is conveniently located near schools, parks, shopping, Grand River, and all amenities. (id:8999)
63 Minnewawa Road
Mississauga, Ontario
A rare opportunity in prestigious Port Credit, this property presents an exceptional 50 x 150 ft lot south of Lakeshore Road. Surrounded by mature trees in a quiet, well-established neighbourhood, the setting offers privacy, character, and endless potential for a custom build or new luxury residence. Enjoy the best of Port Credit living with close proximity to top-rated schools, boutique shops, restaurants, parks, and the waterfront. Easy access to the GO Station, QEW, and downtown Toronto makes this an ideal location for families and professionals alike. Whether envisioning a contemporary residence or a timeless estate, this lot offers the foundation for a truly remarkable home in one of Mississauga’s most sought-after communities. (id:8999)
2015 Cleaver Avenue Unit# 5
Burlington, Ontario
Welcome to Headon Forest living. This updated 2-bedroom townhome offers a bright and functional layout in one of Burlington’s most convenient neighbourhoods. Both bedrooms are generously sized and include private ensuites: the primary (2022) features a spa-like 4-piece bath with porcelain tile, soaker tub, and separate shower, while the second was refreshed in 2025 with updated flooring and paint. The main level combines an open kitchen and living area, ideal for everyday living. The kitchen, updated with quartz counters and cabinetry (2022), flows into the dining/living room with a gas fireplace and walkout to a private deck. Hardwood flooring extends throughout both the main and upper levels. The finished lower level provides flexible space for a family room, office, or gym. Other recent updates include main level hardwood flooring (2021), range (2021), washer (2021), attic insulation top-up (2024), and A/C (2025). Set in a family-friendly community, this move-in ready home is within walking distance to schools and a forested park, with nearby shopping and easy highway access. A well-cared-for home in a great location—ready to welcome its next owners. (id:8999)
81 Bevington Road
Brampton, Ontario
Welcome to this charming 3-bedroom, 3-bathroom townhome ideally situated just steps from Mt. Pleasant GO Station, Creditview Sandalwood Park, and a variety of nearby amenities. Offering over 1,300 sq. ft. of bright, open living space, this 3-storey home also boasts a private backyard. The eat-in kitchen is equipped with stainless steel appliances, an over-the-range microwave, and a modern ceramic-glass backsplash. Upstairs, a hardwood staircase leads to three spacious bedrooms with generous closets and large windows that flood the rooms with natural light. The primary suite features its own ensuite complete with a relaxing soaker tub. The above-ground basement provides a versatile recreation area with walkout access to the backyard, as well as a laundry room with a secondary exit. With a private driveway and single-car garage, this home truly checks all the boxes! (id:8999)


