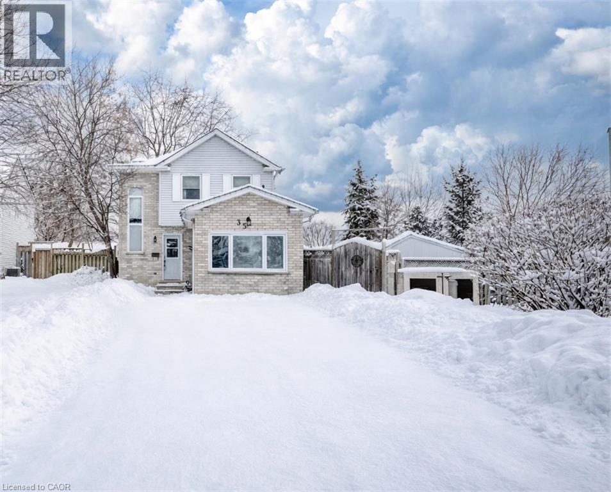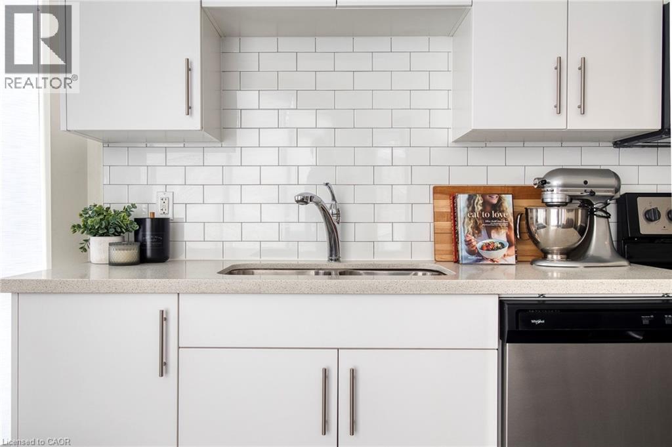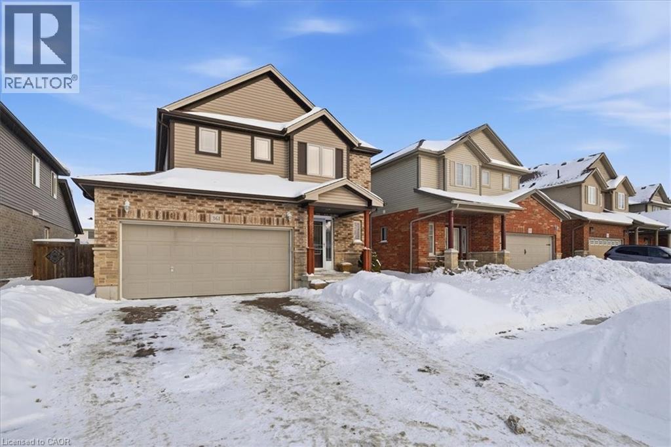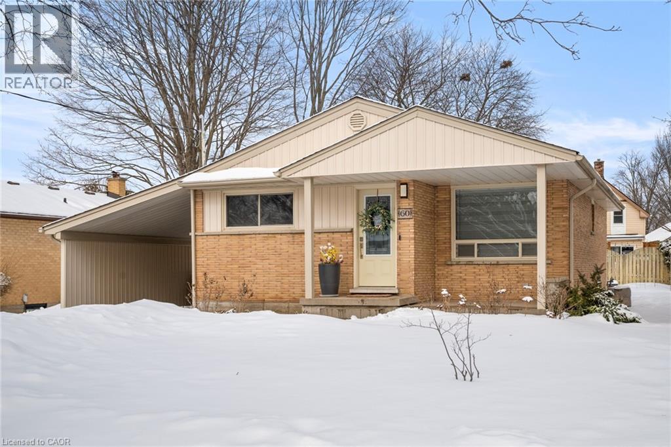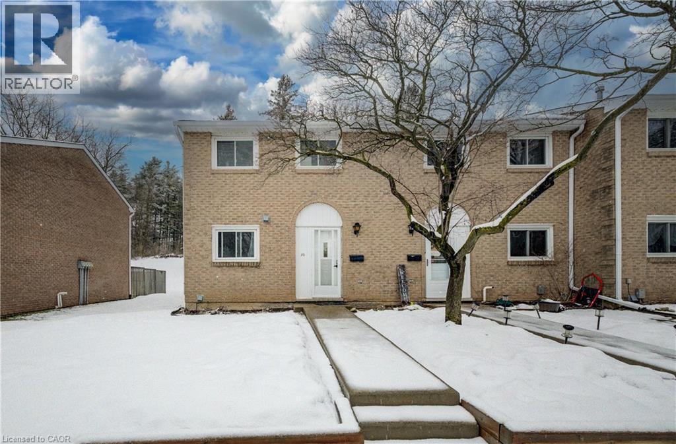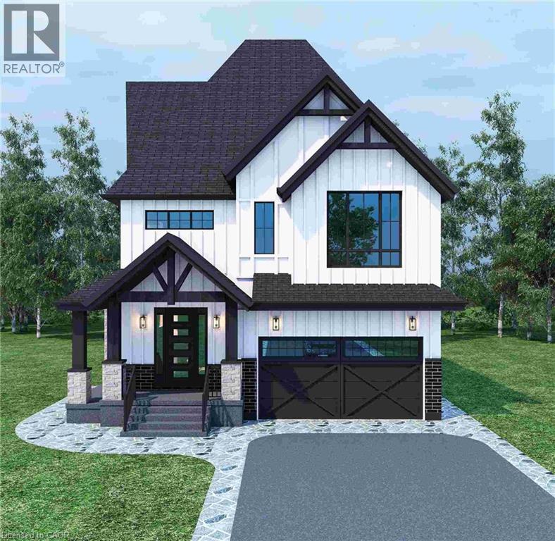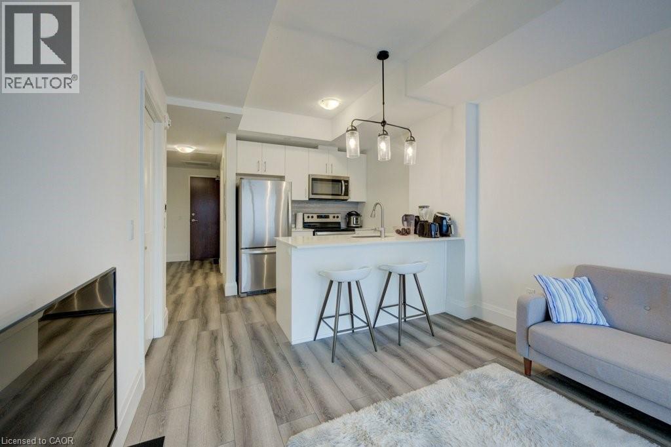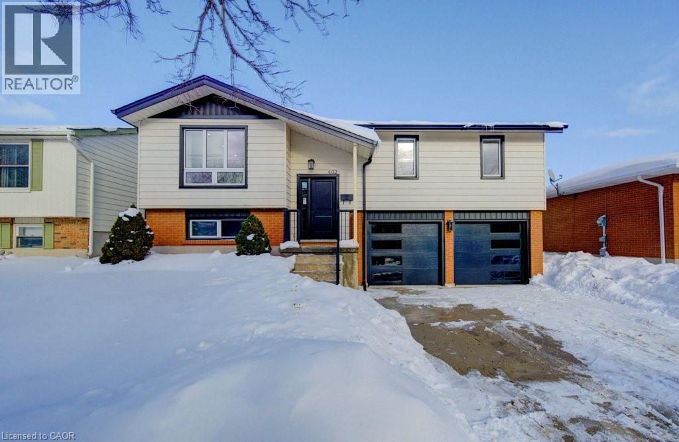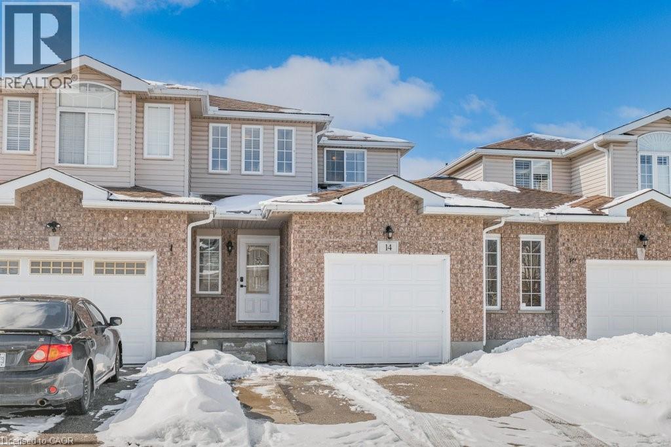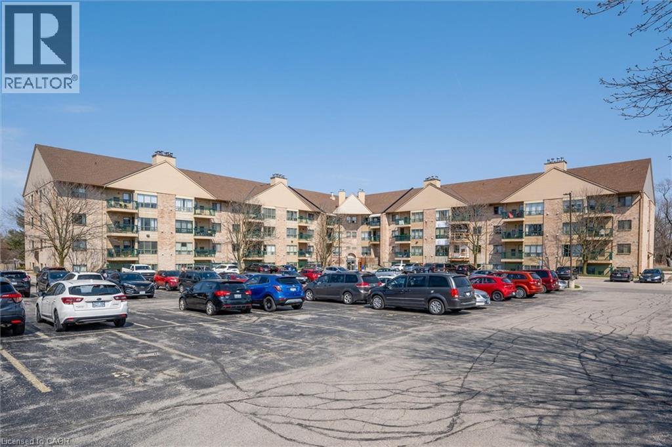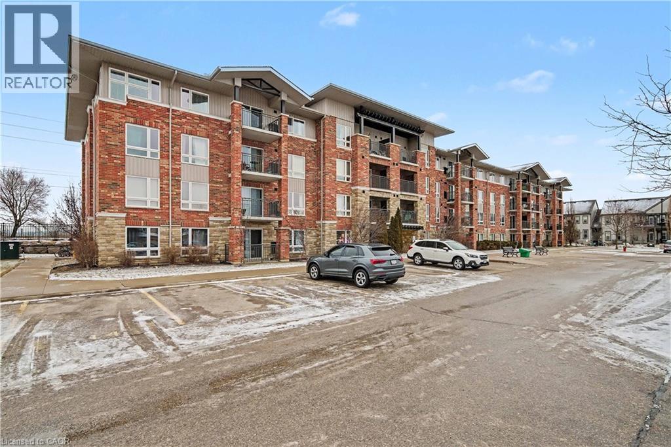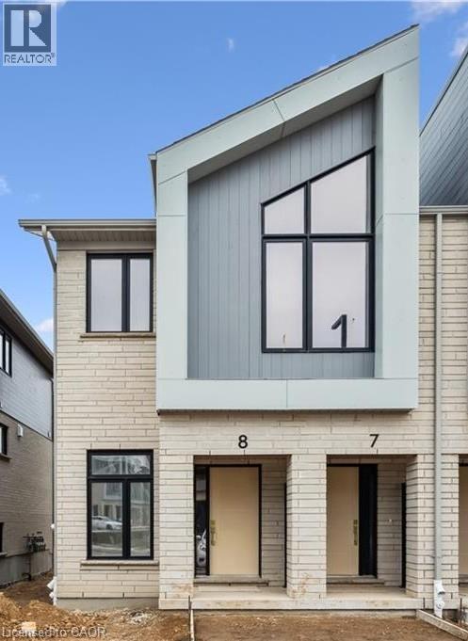35 Glendan Court
Cambridge, Ontario
WELCOME TO YOUR PERFECT FAMILY HOME ON A QUIET COURT! This beautifully maintained 3-bedroom home plus a main floor den offers exceptional flexibility and space for today’s lifestyle. The den is ideally located at the front entrance and paired with a full 3-piece bath — making it perfect as a 4th bedroom, private home office, guest suite, or even a home-based business such as a hair or aesthetic studio. Set on an oversized pie-shaped lot in a highly sought-after neighbourhood, this property delivers incredible outdoor living. With parking for four vehicles and ample space to potentially build a future workshop or garage, the possibilities are endless. Designed for both everyday comfort and entertaining, the home features three bathrooms (4pc, 3pc, and 2pc) and a spacious finished basement complete with a large recreation room — ideal for family movie nights, a games area, or additional living space. A large storage room beneath the main floor den adds valuable functionality. The bright all-season sunroom is a standout feature — perfect for enjoying family dinners year-round — and walks out to a tranquil deck overlooking the expansive backyard. Outdoors, you’ll find multiple areas to unwind, gather around a firepit, or host memorable celebrations with family and friends. Located just minutes from shopping, Franklin Blvd, and quick access to Highway 401, this home offers both convenience and community. A rare opportunity to own a versatile, move-in-ready family home in a desirable neighbourhood — offering space, flexibility, and room to grow. (id:8999)
690 King Street W Unit# 101
Kitchener, Ontario
Just the right combination of privacy, space, access, and amenities delivered here! This 593-square-foot condo is complete with UNDERGROUND PARKING, private outdoor terrace with street-level lockable gate and second entrance into the condo unit, and full storage locker. Located nearby Google' KW HQ, Communitech, Catalyst137, Grand River Hospital, UW's School of Pharmacy, and McMaster's School of Medicine, this Midtown location is adjacent to many major institutions and employers. With a separate entrance from the condo to the private gated terrace, enjoy convenient access to explore the city. Bus stop next door, and LRT stop down the street at GRH. At home, enjoy the warmer weather from your terrace with friends, neighbours, or colleagues! Inside the condo, notice modern finishes such as quartz countertops, extended-to-the-ceiling kitchen cabinets, stainless-steel appliances, custom tiled backsplash, vinyl plank flooring(2026) in the primary bedroom, and dimmable lighting. Customize the mood lighting in the living room, bedroom, and bathroom! This one-bedroom layout offers a 4-piece bathroom with tub-shower combo, and rare additional corner-unit windows. Find in-suite laundry as an included convenience. Make use of the in-house fitness room, or indoor/outdoor lounge. Wanting to explore? You will be just a few blocks away from a collection of cafes, restaurants, shops, grocery, banking, Victoria Park, and my favourite: Taste of Seoul restaurant! View this Midtown Loft unit today and open a new chapter of life at unit 101. (id:8999)
361 Sienna Crescent
Kitchener, Ontario
Welcome to 361 Sienna Crescent one of the best value opportunities in Huron right now. Located on a quiet, family-friendly street in one of Kitchener’s most desirable neighbourhoods, this beautifully maintained home offers the perfect combination of space, function, and long-term upside. Featuring 3 generously sized bedrooms, bright open living areas filled with natural light, and a well-designed kitchen that flows seamlessly into the main living space this home is built for both everyday comfort and entertaining. The private backyard provides the ideal setting for summer gatherings, kids to play, or simply relaxing at the end of the day. Huron continues to attract young families and commuters alike thanks to its top-rated schools, parks, trails, shopping amenities, and quick access to major routes. Whether you’re a first-time buyer, growing family, or investor looking for a solid asset in a high-demand area, this is a strategic move. (id:8999)
60 Kenwood Drive
Kitchener, Ontario
Luxury must be comfortable; otherwise, it is not luxury. This all-brick bungalow understands this philosophy perfectly. Charming in every way, upstairs offers refinished oak hardwood, new tile with Schluter-DITRA underlay, custom blinds throughout, and modern trim, every designer detail is here to last. The custom kitchen is where this home speaks softly and says everything. Leathered granite countertops, generous pot drawers, oversized white subway tiles, KraftMaid cabinets, under-mount lighting, and impressive appliances were all selected with intention. The wine rack and coffee nook complete the space perfectly. Both bathrooms feature custom stone countertops and premium Wedi waterproofing. Upstairs gives an extra-deep tub, marble floor tiles, an oversized vanity and antique brushed gold fixtures. Completed in 2022 by Kastle and Zuchs, downstairs offers a rainfall shower, custom tiles, and matte black features. Downstairs has a separate entrance, a stunning rec room, loads of storage, and is already roughed in for a future kitchen or a 4th bathroom. This space offers versatility for the future. The home’s thermal envelope has been professionally upgraded with spray foam by Reitzel in the kitchen and entire basement exterior walls. R60 in the attic and Rockwool Comfortbatt R14 in all remaining walls. Fire-shield Rockwool Safe ‘n’ Sound acoustic insulation between the basement and main floor. It’s like a comfort blanket is hugging your home. The setting, just moments from Stanley Park Conservation Area. Close to restaurants, Lyle Hallman Pool, Stanley Park Recreation Centre, shopping, transit, the expressway, and a moments walk to an elementary school. Everything you need without ever sacrificing serenity. (id:8999)
206 Green Valley Drive Unit# 30
Kitchener, Ontario
With thoughtful and curated updates this home is sure to please. This condo is anchored with a sophisticated kitchen renovation completed in 2025, featuring premium quartz countertops and new over-the-range microwave and dishwasher. The spacious living room is bathed in natural light with a walk-out to the backyard. The outdoor space is framed by a new fence (2024) providing a quiet and secure backdrop to this beautiful home. This three-bedroom, two-bathroom residence balances its polished interior with essential updates. Move in ready. Conveniently located near highway 401, schools and amenities. Measurements as per iguide. (id:8999)
45 Stauffer Woods Trail
Kitchener, Ontario
Under construction and available for Spring 2026 occupancy, this to-be-built 2-storey detached home offers over 3,000 sq ft of finished above-grade living space in a desirable Kitchener location. This thoughtfully designed floor plan provides flexibility and functional space for modern living. The main level features a private office that can also serve as a guest bedroom, conveniently located beside a full 3-piece bathroom. The open-concept layout includes a spacious kitchen with island, ample cabinetry, and generous prep space, flowing seamlessly into the dining area and great room — ideal for everyday living and entertaining. Large windows provide plenty of natural light throughout the main floor. Upstairs, the primary bedroom includes a walk-in closet and a well-appointed ensuite bathroom. Additional bedrooms are generously sized and complemented by multiple full bathrooms, offering comfort and convenience for family members or guests. A second-floor family room provides flexible living space that can be used as a media room, playroom, or additional bedroom option. The upper-level laundry room adds everyday practicality. The home also features a double car garage, full unfinished basement for future customization, municipal services, and energy-efficient construction. Conveniently located near parks, schools, walking trails, shopping amenities, and highway access. (id:8999)
108 Garment Street Unit# 1810
Kitchener, Ontario
1 PARKING SPACE INCLUDED IN PURCHASE PRICE Experience elevated urban living at Garment Street Condos – Tower 3, ideally located in the heart of downtown Kitchener. This stylish 1-bedroom suite showcases a sleek, modern design with floor-to-ceiling windows that fill the space with natural light. Featuring over $11,000 in upgrades, the unit offers premium finishes throughout, including a frameless glass shower, white Silestone countertops, classic subway tile backsplash, upgraded cabinetry, upgraded lighting package, and durable luxury vinyl plank flooring. With 540 sq. ft. of thoughtfully designed interior space plus a 47 sq. ft. private walk-out balcony, you’ll enjoy beautiful downtown views and seamless indoor-outdoor living. An underground parking space is included for added convenience. Enjoy an unbeatable location steps to Google, the University of Waterloo School of Pharmacy, McMaster Medical School, the LRT, GO Train, and all the shops, restaurants, and amenities of downtown Kitchener. Residents have access to exceptional building amenities, including a fully equipped gym, co-working space, party room with full kitchen, media room, and landscaped rooftop terrace. Outdoor features include a pool, yoga space, basketball court, dog park, and BBQ lounge — perfect for relaxing and entertaining while taking in the city skyline. (id:8999)
402 Heritage Drive
Kitchener, Ontario
Second-owner UPDATED gem in sought-after Stanley Park area! RARE double car garage and NEW KITCHEN with soft close drawers, plus new stainless steel appliances! This beautiful raised bungalow is move-in ready and shows pride of ownership throughout. Bright and immaculate, the home offers a modern open-concept layout, generous kitchen storage, and a walkout to a sun-soaked raised deck with new railing—perfect for entertaining or relaxing. Upstairs features three spacious bedrooms, all with closets, plus a 4-piece cheater ensuite. The finished lower level adds serious value with a cozy recreation room boasting 8’ ceilings, oversized windows, a 3-piece bathroom, and direct interior access to the oversized double garage with brand-new garage doors. Unbeatable location: walk to the library, community centre, transit, and nearby plaza, with quick access to the 401, The Aud, scenic walking trails, and Stanley Park amenities. Places of worship /Grandview Church and Stanley Park Community Centre are all close by. A rare opportunity to own a standout home in one of Kitchener’s most established and in-demand neighbourhoods. Don’t miss it—this one won’t last. (id:8999)
14 Chester Drive
Cambridge, Ontario
Tucked away in the highly desirable East Galt community, this impeccably cared-for 3-bedroom, 3-bathroom FREEHOLD townhome offers the perfect blend of comfort,style,and location-an outstanding opportunity for first-time buyers and growing families alike. Backing onto peaceful greenspace with no rear neighbours,this home delivers the privacy and lifestyle today's buyers are searching for. The main level showcases a bright, open-concept design ideal for both everyday living and entertaining. The updated kitchen is thoughtfully designed with modern cabinetry,quartz countertops, a functional centre island, and S/S appliances, all framed by large sun-filled windows with elegant wooden shades. The space flows seamlessly into the inviting living area, where unobstructed rear views and direct walkout access lead to a private two-tier deck-perfect for summer gatherings or quiet morning coffee. Upstairs, the spacious primary retreat features a walk-in closet and a well-appointed 4-piece ensuite with modern high grade gold faucets and faux marble tub surround for effortless cleaning. Two additional bedrooms and a large full main bathroom with plenty of room for bath time. The fully finished freshy painted basement adds exceptional versatility with impressive ceiling height and larger windows with ample room for a recreation space, media lounge, or workspace. A roughed-in 3-piece bathroom offers excellent future potential to customize the lower level to your needs. Ideally located close to parks, schools, shopping, and everyday amenities, this move-in-ready townhome combines low-maintenance living with a family-friendly setting- a fantastic place to call home. Recent updates include- Restored deck (2025),new thermopump (2024), central humidifier (2025) and brand new tankless hot water heater. (id:8999)
15 Hofstetter Avenue Unit# 205
Kitchener, Ontario
Welcome to your next chapter in the heart of Chicopee! This BEAUTIFULLY MAINTAINED 2-bedroom, 2-bath condo offers 841 sq ft of stylish, CARPET-FREE living in one of Kitchener’s most desirable locations. Tucked quietly at the back of the building, your PRIVATE BALCONY overlooks mature trees, the perfect peaceful escape after a long day. Inside, the bright open-concept living & dining area invites you to relax by the cozy wood-burning fireplace or step out to the updated balcony & unwind. The kitchen shines with STAINLESS STEEL APPLIANCES, including a brand NEW DISHWASHER, plus a bonus PANTRY for extra storage, because you can never have too much storage! The spacious primary bedroom features DOUBLE CLOSETS & its own private ENSUITE, while the second bedroom & full bath offer flexibility for guests, a home office, or growing families. Even better? The entire unit has been FRESHLY PAINTED and major 2025 exterior upgrades include NEW WINDOWS, BALCONY, BALCONY DOOR, SCREEN DOOR, & NEW SIDING, with the remaining exterior improvements scheduled for completion in April 2026. Laundry on every floor makes life easy, & you’ll love the convenient access to your EXCLUSIVE PARKING SPOT. Take the elevator down the hall or simply step outside the unit & head one flight down to ground level. Enjoy secure building entry & a Party Room for entertaining friends & family. Location truly sets this home apart, just MINUTES FROM CHICOPEE for both winter & summer sports & activities, plus shopping, dining, & highway access. Whether you're a FIRST-TIME BUYER, DOWNSIZER OR INVESTOR, this is an opportunity you won’t want to miss. MOVE-IN READY. PEACEFULL SETTING. FANTASTIC LOCATION. Book your private showing today! (id:8999)
19 Waterford Drive Unit# 307
Guelph, Ontario
Exceptional corner unit condo apartment situated in the vibrant south end of the city! This beautifully updated home, is a pleasure to show, with a gorgeous cherry wood kitchen, complete with a custom wine rack, sleek stainless steel appliances, and a convenient breakfast bar. A sun-filled great room is enhanced with wide plank hardwood flooring, that flows throughout the unit, and looks onto an open concept den, that is perfect for an office or small dining area. The bedroom is quite spacious, and offers great closet space, and a 4pc bath adds a touch of luxurious relaxation. With a serene view of U of G lands from your private balcony, this is a spectacular space for professionals, commuters, downsizers and first time buyers. (id:8999)
15 Stauffer Woods Trail Unit# B8
Kitchener, Ontario
Brand new, ready now, and available for a quick closing, this gorgeous 3 bedroom, 2.5 bath condo townhouse is located in sought-after Harvest Park in Doon South. The kitchen is sure to impress with plenty of cabinetry, a large island, quartz countertops, and stainless appliances. The great room is of very generous proportions and sliders from the dining area lead to a spacious deck. On the way to the upper level, you'll love the bonus lounge that is the perfect spot for a family room or home office. Upstairs are 3 bedrooms plus a laundry room. The primary suite features a second, private balcony , a 3 piece bath and lots of closet space. A main 4 piece bath completes this level. One surface parking space. Condo fees include building and grounds maintenance as well as High Speed Internet. This is an excellent location - near Hwy 401 access, Conestoga College and beautiful walking trails. SALES CENTRE LOCATED at 158 Shaded Cr Dr in Kitchener - open Monday to Wednesday, 4-7 pm and Saturday, Sunday 1-5 pm . (id:8999)

