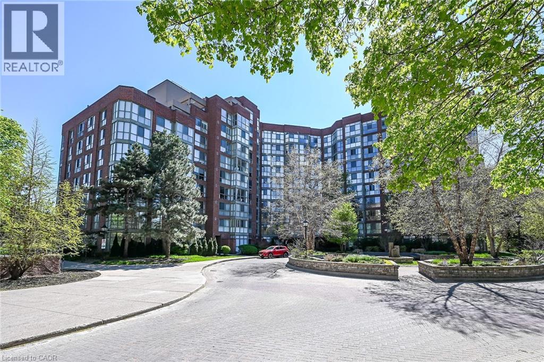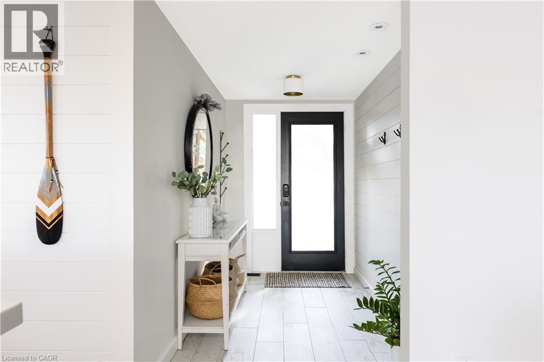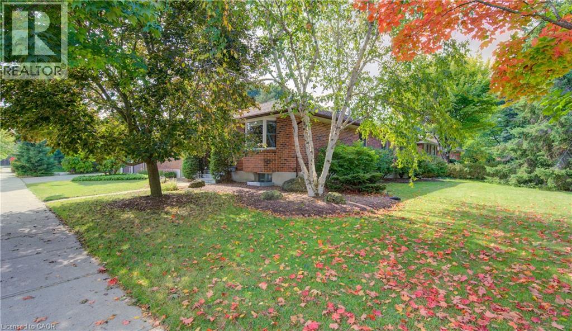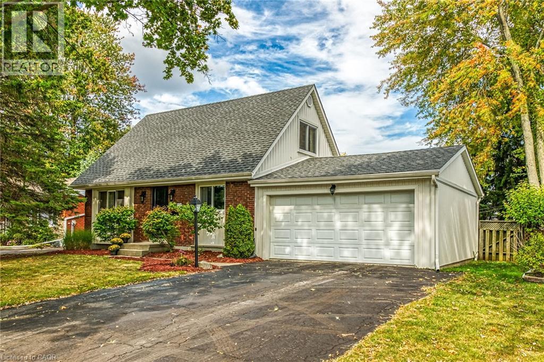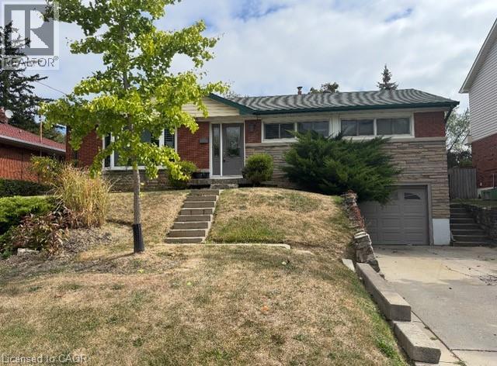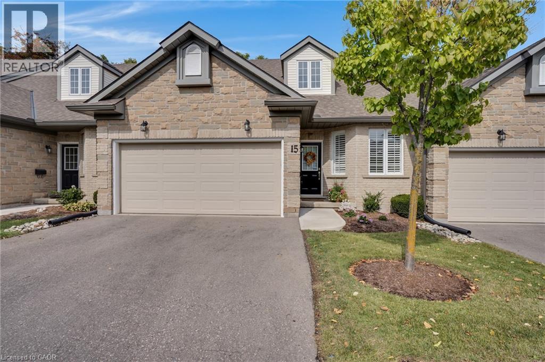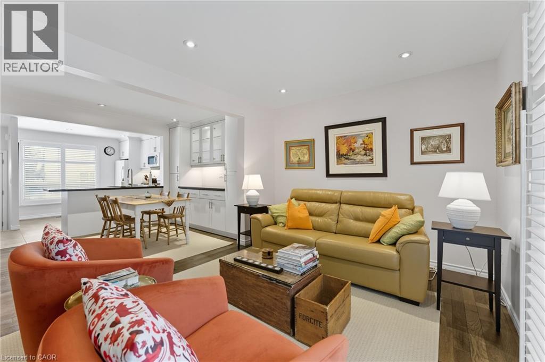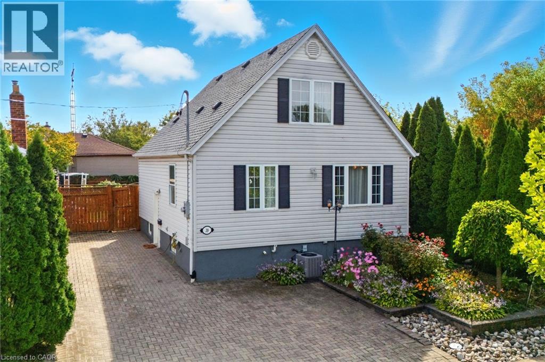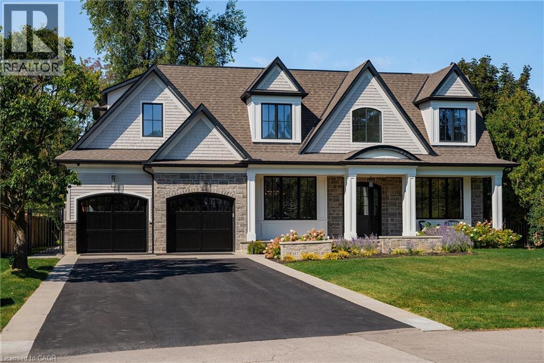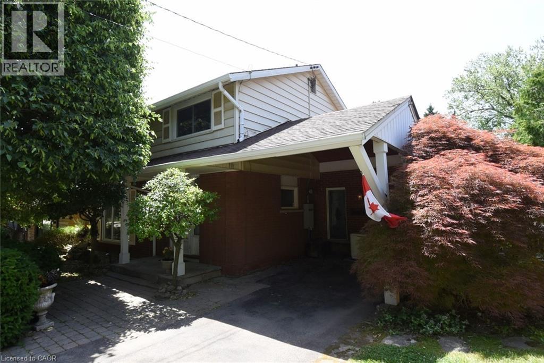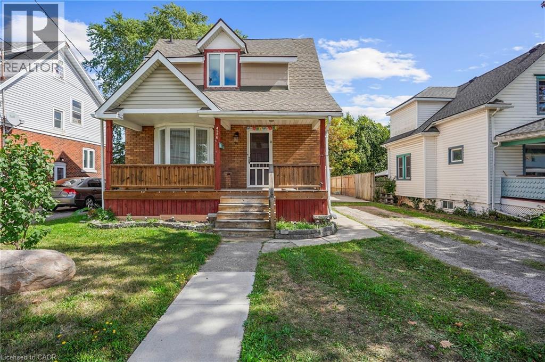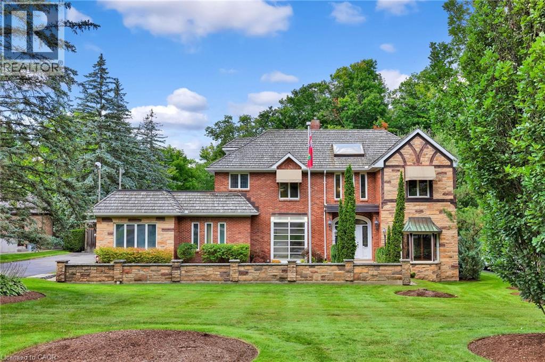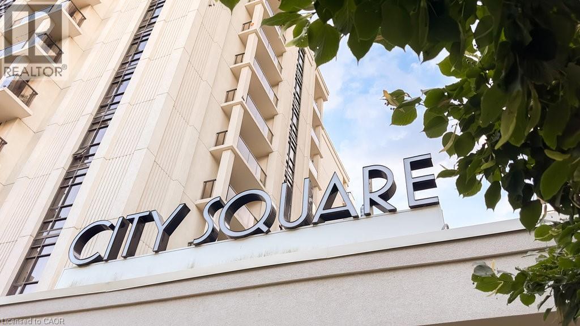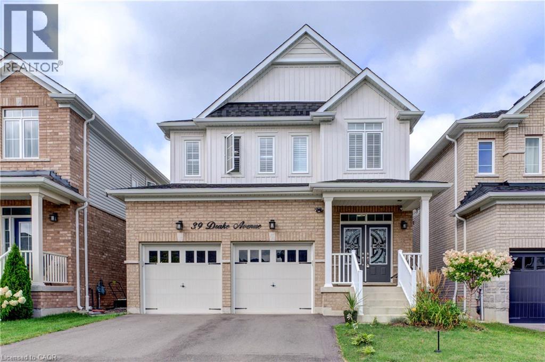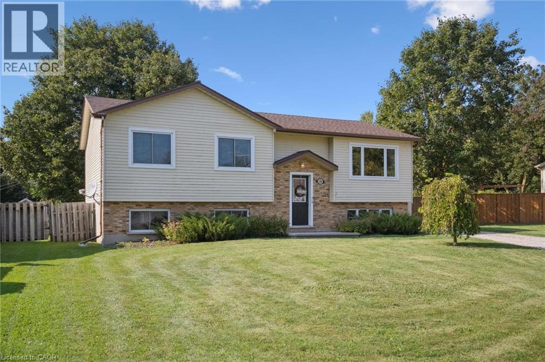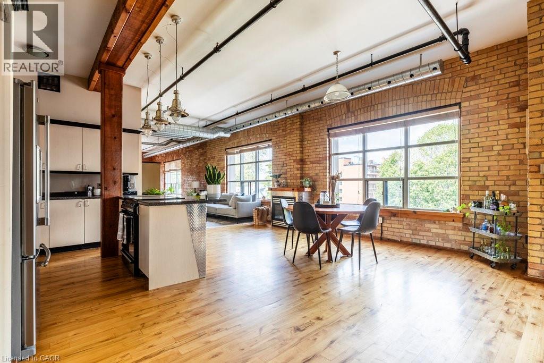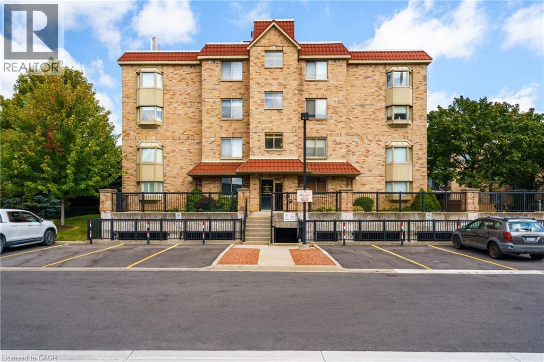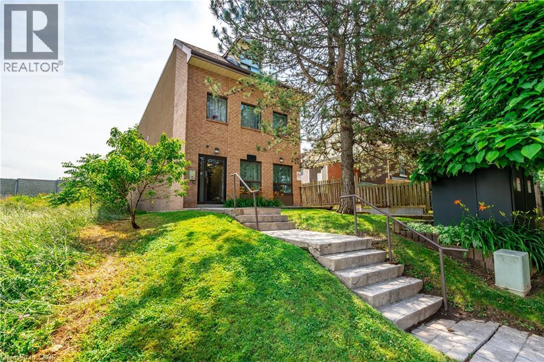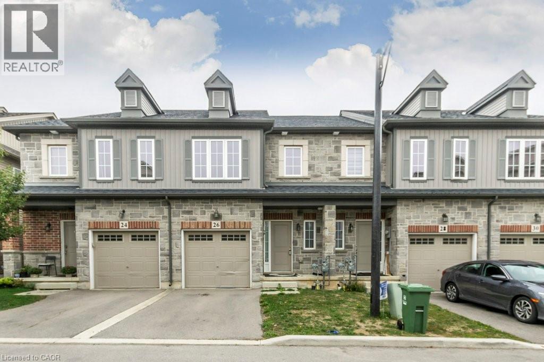22 Southport Street Unit# 224
Toronto, Ontario
Welcome to this spacious 1 bedroom + Den condo in the desirable South Kingsway Village! Located in the popular High Park - Swansea neighborhood, this bright and open-concept home provides a perfect blend of comfort and convenience. The large den provides versatile space that can easily be used as a second bedroom, office, or recreation room. This well-maintained building boasts incredible amenities including an indoor swimming pool, hot tub, sauna, exercise room, squash courts, games room, library, party room, and guest suites. The gated community offers 24-hour security,. Plus, you’re just steps from public transit (TTC), and have quick access to the Lakeshore, Gardiner Expressway, and High Park. The unit features a spacious primary bedroom with dual closets and a large den that could be converted into a second bedroom or additional living space. The bathroom includes both a bathtub and separate shower for added convenience. Best of all, the all-inclusive maintenance fees cover all utilities, cable TV, and internet, making this condo an excellent value for anyone looking for a move-in-ready home with low-maintenance living. With 1 underground parking included and everything you need right at your doorstep, this is the perfect place to call home! R.S.A. PROPERTY BEING SOLD AS IS. (id:8999)
2872 Muskoka Road 118 W
Muskoka Lakes, Ontario
Welcome to Luxury on Brandy Lake! This four-season Muskoka treasure where timeless natural beauty meets modern sophistication is just 5 minutes from beautiful Port Carling! From the moment you arrive, the estate feels like a private sanctuary, framed by towering white pines and the glittering waters of Brandy Lake stretching out before you. Inside, wall-to-wall lakeside patio doors invite the outdoors in, bathing the open-concept living space in golden light. Every detail has been curated for elegance and ease, from the warm glow of the linear propane fireplace to the seamless integration of Lutron lighting, Art TVs, and a Sonos sound system that carries music from room to dock. The kitchen is a showcase of modern design, featuring a quartz waterfall island and premium appliances. The main level offers three serene bedrooms and a versatile games room that can transform into a fourth bedroom. A spa-inspired bathroom with heated floors, a stonewood vanity, and an illuminated LED mirror adds a touch of indulgence. Through the breezeway, discover a private guest suite doubling as a theatre room, complete with a projector, queen size bed, pullout couch and a walkout to the hot tub beneath the stars. Upstairs, a secluded bedroom offers unobstructed lake views, accompanied by a full bathroom and a reading nook. Outdoors, the hammock swings sway gently by the shoreline while music drifts softly across the lake. This is a place where mornings begin with sunrise reflections and evenings linger in twilight calm. Practicality meets luxury with ample parking for vehicles and boat trailers, municipal year-round road access, and the vibrant heart of Port Carling just minutes away with boutique shops and dining. Offered fully furnished, with linens and thoughtful touches included, this lakeside gem is both a turn-key haven and a proven investment property. This is an estate where every season writes a new chapter of elegance, comfort, and timeless Muskoka living. (id:8999)
252 Old Abbey Road
Waterloo, Ontario
252 Old Abbey Road, Waterloo – Spacious Family Bungalow in a Prestigious Location Welcome to 252 Old Abbey Road, nestled in one of Waterloo’s most sought-after neighborhoods. This beautifully maintained and spacious bungalow offers over 3 + 2 bedrooms, a double car garage, and a thoughtfully designed layout perfect for family living and entertaining. Step inside to a bright and inviting main floor, where large windows fill the living room with natural light. A separate dining room provides the ideal setting for family dinners and special gatherings. The upgraded kitchen is a chef’s dream, featuring double wall ovens, a cooktop, stainless steel appliances, ceiling-height cabinetry, under-cabinet lighting, and a generous eat-in area with direct access to the back deck. The primary suite is a true retreat, complete with a private sunroom that opens to the deck and pool area, plus a luxurious 5-piece ensuite with a soaker tub, double sinks, and a walk-in glass shower. Three additional bedrooms on the main level offer plenty of space for family, guests, or home offices.The finished lower level expands your living space with a spacious rec room and wet bar—perfect for hosting. You'll also find two more bedrooms with egress windows, a dedicated gym, a 3-piece bath, and a large workshop or hobby room—ideal for multigenerational living or creative pursuits.Step outside to your private backyard oasis. Enjoy low-maintenance landscaping, a large deck with pergola, an in-ground pool surrounded by elegant patio stone, and the privacy of mature trees and full fencing—an entertainer’s paradise for warm summer days. Steps away from Conestoga Mall, close to golf courses, RIM Park, and only minutes to Uptown Waterloo’s shops, restaurants, and St. Jacob's Farmers Market. This isn’t just a house—it’s a lifestyle. Discover everyday comfort and unforgettable moments in a home designed for family living at its finest. (id:8999)
325 Brookfield Boulevard
Dunnville, Ontario
Pride of ownership is evident throughout this lovingly maintained 2 or 3 bedroom brick home with 20'x25' attached garage. Located in the desirable, family friendly, Brelus Woods area of Dunnville. This quality built home features an open concept living/dining area with garden door access to a sprawling rear deck, formal dining room which can serve as a 3rd bedroom or office, kitchen overlooking a nicely landscaped, fenced backyard with 18'x36' inground pool and shed, plus a convenient 2-piece washroom nearby directly accessed through the garage. The fully finished basement offers a spacious recroom, laundry/utility area, and a storage/hobby room. On the upper level, there are 2 large bedrooms complimented by an updated 4-piece bathroom. Extras and updates include roof shingles (2016), hi-efficiency furnace, central air-conditioning, recent flooring, bathroom fixtures, paved double driveway, and most windows. Great location within walking distance to Kinsmen Park and Mapleview Elementary School. Close to downtown amenities, Hospital, Lake Erie beaches and the Grand River. This move-in ready home is ideal for first time buyers, growing families or empty nesters. Call today for your private tour of this affordable, move-in ready Home! (id:8999)
23 Battlefield Drive
Stoney Creek, Ontario
Fixer-Upper Opportunity in Charming Old Stoney Creek. Located in a great neighbourhood, this 3+1 bedroom bungalow sits on a generous 60 x 100 ft lot, offering plenty of space and potential. This property provides both privacy and a rare opportunity to create your ideal home. The main level features hardwood flooring, classic shutters, living room with large beautiful bay window, dining room, eat-in kitchen and a walkout to a deck overlooking the spacious backyard. A separate entrance leads to the finished lower level, complete with an additional bedroom and large rec room—perfect for in-law potential, extended family, or a future income suite. With solid bones and a functional layout, this home is ready for your vision and updates. Whether you’re an investor, first-time buyer, or someone looking to customize a home, this property has endless possibilities. Conveniently located close to parks, schools, shopping, and easy highway access, this bungalow blends potential with location. Don’t miss your chance to make it your own in one of Stoney Creek’s most established neighbourhoods. (id:8999)
180 Old Abbey Road Unit# 15
Waterloo, Ontario
This well-maintained 3-bedroom, 3-bathroom bungalow backs onto green space and offers a bright, open layout with 9-foot ceilings on the main floor. The front office with large windows and built-in cabinets could easily be converted into a second main-floor bedroom. The open-concept kitchen, dining room, and living room feature hardwood floors, big windows, and a cozy gas fireplace, with a sliding door that leads to the back deck. The spacious primary bedroom includes a 5-piece ensuite with double sinks. There is also a 3-piece bathroom and main-floor laundry. The finished basement provides two additional bedrooms, one with a gas fireplace, a rec room, 3pcs bathroom, a large storage room, and a utility room with a sink. The backyard offers a beautiful view from the deck, perfect for relaxing or entertaining. Situated in the highly sought-after Colonial Acres neighbourhood of Waterloo, this home offers easy access to Highway 85 for commuters, and Conestoga Mall, RIM Park, schools, and scenic trails are all close by. Don't miss out and book your showing today! (id:8999)
150 Victoria Street
Simcoe, Ontario
Ideally located, Attractively priced 3 bedroom, 2 bathroom Simcoe Bungalow situated on 52' x 110' lot on sought after Victoria Street. Great curb appeal with brick & complimenting sided exterior, paved driveway, carport, private back yard, & bonus walk out basement allowing for Ideal 2 family home / in law suite set up. The exquisitely maintained interior features spacious room sizes throughout, large eat in kitchen, bright living room, refreshed 4 pc bathroom, & 2 spacious MF bedrooms. The finished walk out basement features oversized rec room, 3rd bedroom, den / office area, ample storage, & 2 pc bathroom. Conveniently located minutes to shopping, amenities, parks, schools, & Norfolk Golf & Country Club. Updates include furnace and A/C - 2024. Rarely do properties in this area & with this lot size come available in this price range. Perfect home for the first time Buyer, those looking for main floor living, or young family! Shows well! Experience Simcoe Living! (id:8999)
1301 Upper Gage Avenue Unit# 34
Hamilton, Ontario
Welcome to this beautifully updated End-Unit Townhouse on the Hamilton Mountain! Offering 3 bedrooms, 1 and a half bathrooms, and the convenience of an attached garage. With its stylish finishes, thoughtful upgrades, and desirable location, this home is move-in ready and perfect for modern living! The main floor features hardwood and tile flooring, with an open-concept layout that flows seamlessly from the updated kitchen into the dining and living areas. The kitchen is a true highlight, showcasing stone counters, gas stove, a peninsula, and elegant cabinetry that beautifully ties the space together. The dining area transitions into the bright living room, where California shutters frame the patio doors that lead out to the private use yard, ideal for entertaining or relaxing. A convenient main-floor powder room completes this level. Upstairs, you'll find generously sized bedrooms and a fully renovated main bathroom, with stone counters and modern finishes. Updates throughout include replaced interior doors, and meticulous attention to detail that enhances the homes character and comfort. The unfinished basement offers laundry with gas dryer (and electric connection as well), garage access, and the opportunity to customize the space to your taste, whether you envision a family room, gym, or playroom. This property is perfectly situated close to shopping, schools, highway access, trails, and all the amenities the Hamilton Mountain has to offer. Combining style, convenience, and a prime location, this home is an excellent opportunity for families or professionals alike!! (id:8999)
39 Clayburn Avenue
St. Catharines, Ontario
Welcome to 39 Clayburn Avenue! This well-maintained and move-in ready 1.5 storey detached home is perfect for first-time buyers or young families looking to step into homeownership. Offering 3+1 bedrooms, 2 full bathrooms, and over 2,000 sq ft of finished living space, this home is clean, bright, and functional throughout. The main floor features a spacious living room, dedicated dining area, and a full bedroom, while upstairs includes two additional bedrooms and a skylight-lit bathroom. The fully finished basement offers a large rec room, additional bedroom, and laundry area — ideal for extended family, guests, or flexible use. Outside, enjoy a beautifully maintained backyard that’s perfect for relaxing or entertaining. Located on a quiet street in the heart of St. Catharines, you're just minutes to shopping, parks, schools, highway access, and more. Parking for four vehicles in the private driveway. A fantastic opportunity in a central location! (id:8999)
1411 Willowdown Road
Oakville, Ontario
Welcome to 1411 Willowdown Rd, an exceptional custom-built residence, designed by Keeren Design, on a oversized pie shape lot in prestigious Southwest Oakville. This home combines timeless curb appeal with thoughtful design and superior craftsmanship. The exterior’s classic presence leads into a bright and inviting interior where every detail has been carefully considered. Upon entering, the foyer opens to an elegant dining room and a private office, setting the tone for the home’s refined yet comfortable style. The chef’s kitchen features a large island, high-end integrated appliances, and a walk-through servery that connects seamlessly to the formal dining room. Designed for both everyday living and entertaining, the kitchen flows into a spacious family room anchored by a striking fireplace and floor-to-ceiling windows that frame views of the backyard. A generous mudroom and direct access to the oversized three-car garage complete this level. Upstairs, the home offers four large bedrooms, each with its own ensuite and ample closet space. The primary suite is a luxurious retreat with a spa-inspired five-piece bathroom, a custom dressing room, and serene views over the rear gardens. A well-appointed second-floor laundry room adds an element of convenience. The fully finished lower level extends the living space by nearly 2,800 square feet and is enhanced with radiant in-floor heating. A fifth bedroom with ensuite access, a gym, a media room, and a spacious recreation area with fireplace and wet bar provide endless opportunities for both relaxation and entertaining. Outdoors, the property has been transformed into a private retreat with professional landscaping, a covered porch with built-in BBQ, an expansive stone patio, and a pool. Mature trees provide natural privacy and a picturesque setting. This home provides an outstanding opportunity to own a home that balances elegance, comfort, and functionality in one of Oakville’s most desirable neighbourhoods. (id:8999)
665 Bendamere Avenue
Hamilton, Ontario
Exceptional and unique family home nestles in a quiet corner of the Westcliffe neighbourhood on the west Hamilton mountain. Built with the solid quality of materials and workmanship of a 1960 home. 665 Bendamere has had one set of owners since its doors opened. A couple who were meticulous in their stewardship and care of their home. Center hall 2 storey with two generous main floor additions. Sun flooded sunroom across the back of the house with southern exposure. Open concept 22x14 living room dining room is perfect for large family gatherings. The lower level has a separate walk up entrance. Front and back yard retain landscaping features that in earlier years resulted in multiple Trillium awards. Today, the now mature landscaping adds a sense of privacy, comfort and relaxation for those who enjoy more naturalized views and surroundings. The sense of peace and quiet of this neighbourhood pocket where the home is located can really only be sensed and appreciated as one takes the drive west on Bendamere towards the home. The vintage character of the home has been retained over the years. 665 Bendamere is an authentic, bright, roomy two storey that was filled with love. It is a home where family memories were made, where more memories can be made. It is a home. (id:8999)
4586 Fifth Avenue
Niagara Falls, Ontario
Stunning detached home located near the Clifton Hill area and Niagara Falls. This property features a covered porch, a spacious living room with laminate flooring, an upgraded kitchen with an oversized dining area, and a bright bonus room perfect as a sitting space or home office. Upstairs offers three bedrooms with laminate flooring, large windows that fill the rooms with natural light, and a 4-piece bathroom. The fully finished basement includes a separate entrance, two generously sized rooms, a private bathroom, and a laundry area—ideal for conversion into an in-law suite. The backyard is beautifully maintained and includes a detached garage, extra-long concrete driveway, gazebo, covered BBQ shed, and a large sunroom. Ample parking available for 4+ vehicles. Conveniently located close to parks, schools, temple, places of worship, and shopping centres. (id:8999)
32 Maple Hill Drive
Kitchener, Ontario
A Rare Westmount Opportunity — Build or Renovate on a Prime 100’ x 192’ Lot This is your chance to secure one of the most prestigious addresses in Waterloo. Located on an ultra-desirable 100' x 192' estate lot, and backing directly onto the 6th hole of Westmount Golf & Country Club—ranked among Canada's Top 15 Golf courses—this property offers unmatched potential in one of the region’s most exclusive enclaves. Whether you dream of designing a custom-built home from the ground up or transforming the existing two-storey brick residence, this lot delivers the flexibility to create something truly exceptional. The size and scale of the lot support builds of all sizes, from elegant modern estates to timeless traditional homes—every design enhanced by the mature trees, private backyard, and fairway views. The existing home, rich with original craftsmanship, also offers strong bones and a layout that could be reimagined for modern living. Whether you renovate or rebuild, you’ll be joining a stretch of Westmount lined with stately homes and manicured properties—one of the city’s most established and admired streets. Westmount is more than a neighbourhood—it’s a lifestyle. Enjoy walkable access to top-ranked schools, beautiful parks, groceries, cafés, and Uptown Waterloo, all within minutes. Quiet, safe, and community-focused, Westmount remains one of the few places in the city where large lots, mature trees, and architectural character come standard. These opportunities don’t come around often. Build the home you’ve always wanted—right where you’ve always wanted to be. (id:8999)
81 Robinson Street Unit# 203
Hamilton, Ontario
Welcome to The Gatsby Condos at City Square in Hamilton’s prestigious Durand neighbourhood. This spacious 2-bedroom, 2-bath suite with 2 parking spots offers an open-concept layout with high ceilings, engineered hardwood floors, a private primary suite with walk-in closet & ensuite, and a dedicated laundry room with sink & custom cabinetry. The oversized balcony with rooftop terrace access provides exceptional outdoor living. Enjoy geothermal heating/cooling included in condo fees, plus two extra-large side-by-side parking spaces near the elevator and a locker. Building amenities: 2 fitness centres, media room, party/meeting room, rooftop terrace, bike storage & visitor parking. EV charging coming soon. Steps to parks, cafes, hospitals, Locke St. & James St. shops. A rare opportunity in one of Hamilton’s most walkable and historic neighbourhoods. (id:8999)
78 Tupper Crescent
Kitchener, Ontario
Welcome to 78 Tupper Crescent in the heart of Heritage Park, Kitchener! This charming 3-bedroom, 2-bathroom raised bungalow is nestled on a quiet, tree-lined street with a huge backyard—perfect for kids, pets, and summer barbecues. Inside, you’ll find a warm and inviting layout with plenty of natural light and a finished basement that offers extra living space for family movie nights, a playroom, or a home office. With many updates throughout, this home is truly move-in ready. Families will love the convenient location—close to schools, parks, trails, shopping, and more. It’s a place where you can settle in and make lasting memories. A quick closing is available—move in before the season changes. Call today to book your private showing. Updates Include: Attic Insulation, Rental Hot Water Tank, Windows & Front Door, High Efficiency Gas Furnace & Air Conditioning, Garage Door, Washer, Kitchen Stove, Water Softener. Rooms showing furniture are virtually staged. (id:8999)
226 Shoreacres Road
Burlington, Ontario
Beautifully renovated home in southeast Burlington, just steps from Lake Ontario. Nestled on a private 70 × 140 ft lot on Shoreacres Road, this 2-storey home offers approximately 4,200 sq ft of finished living space with 4+1 bedrooms, 3 full bathrooms, and 2 half bathrooms. The main floor features wide-plank hardwood flooring, crown moulding, and multiple gas fireplaces. The custom kitchen includes an approximately 12 ft Cambria quartz island, quartz countertops, premium cabinetry, an Electrolux fridge, and a gas cooktop. The kitchen is open to the dining, family, and living rooms, with direct access to the backyard. A laundry room, powder room, and garage entry complete this level. The second floor includes 4 spacious bedrooms and 2 full baths, including a primary suite with dual walk-in closets and a 5-piece ensuite. The finished lower level features a 5th bedroom, 3-piece bath, large recreation room with gas fireplace, and storage. The private backyard includes a heated saltwater pool, cabana with 2-piece bath, patios, and mature landscaping. Recent updates include roof shingles and flat surface replacement (2025), windows (2025), exterior and cabana painting (2025), LeafFilter gutter system (2025), garage door and opener (2025), interior painting (2025), pool pump (2023), salt cell (2022), and water filter system (2020). Located in the Tuck/Nelson school district, near Paletta Lakefront Park, Nelson Park, downtown Burlington, and major highways. (id:8999)
87 St George Street Unit# 608
Brantford, Ontario
Welcome home to St. George Street! Highlights of this bright and stylish top floor apartment include two spacious bedrooms, generous living room, separate dining area, step-out balcony, four piece bathroom, freshly painted rooms and many updates including contemporary flooring (2021), bathroom amenities (tiles, vanity, 2021) and kitchen improvements (tiles, counters, 2023). Enjoy almost 900 sq. feet of living space in this well maintained, quiet building boasting welcoming lobby, convenient party room, exclusive locker and exclusive parking spot. Perfectly located close to bus routes, parks, shopping, the highway, walking trails and all city amenities. (id:8999)
39 Drake Avenue
Paris, Ontario
Welcome To This Beautifully Maintained, Move-in Ready Detached Home, Perfectly Nestled in a Highly Sought-After Neighborhood. Spacious 3Bed +Den/Office & 2.5 Baths With Many Upgrades. Primary Bedroom With 5-Piece En-Suite and Walk in Closet. Open Concept Layout With Fully Upgraded Kitchen With Modern Backsplash, Quartz Countertops and Stainless Steel Appliances. Separate Entrance To The Basement, Which Can Be Easily Converted Into An In Law Suite or a Basement Apartment To Generate Rental Income. (id:8999)
230 Arris Crescent
Mitchell, Ontario
Welcome to 230 Arris Crescent, nestled in the charming town of Mitchell, just a short drive from Stratford. This beautiful raised bungalow sits on a large pie-shaped lot with a fully fenced yard and a convenient walk-up basement. Featuring 3 bedrooms, 2 full bathrooms, and a fully finished basement, this home is ideal for first-time buyers, growing families, or downsizers. The open-concept kitchen flows seamlessly into the dining and living rooms, with a cheater ensuite off the primary bedroom. Large windows on both levels fill the home with natural light, highlighting the spacious recreation room and office/4th bedroom. With excellent potential for an in-law suite, this property offers versatility and value. Don’t miss this fantastic opportunity to enter the housing market and make this wonderful home yours! (id:8999)
36 Margaret Street Unit# 44
Hamilton, Ontario
Welcome to the coveted Margaret Street Lofts where you will find the perfect blend of heritage, style, and convenience—this is loft living at its finest. The building itself is a piece of Hamilton history—the city’s very first loft conversion by the renowned Valvasori Brothers, once home to a bustling shirt factory. Inside, this rare New York–style loft boats soaring ceilings, exposed brick walls, oversized windows that flood the space with natural light (north-west exposure), and original hardwood floors. The wide-open floor plan gives you freedom to design your space your way—chic gallery-like setup, cozy modern living, or an entertainer’s dream. This top-floor unit includes in-suite laundry, a glass fireplace, beautiful views, plus one owned parking space, storage locker, & access to a serene, shared courtyard. Tucked in the heart of Strathcona, you are a block from Victoria Park, with its lush green space, basketball and tennis courts, outdoor pool, & vibrant neighbourhood vibe. Head south & stroll to Locke Street’s eclectic shops and trendy restaurants. Find your everyday conveniences along Dundurn or take advantage of the loft’s unbeatable proximity to major highways. This boutique building blends urban sophistication with community charm. (id:8999)
3499 Upper Middle Road Unit# 211
Burlington, Ontario
Discover the perfect mix of comfort and convenience in this beautifully maintained 1-bedroom, 1-bath condo in the sought-after Walker’s Square community. The open layout showcases a bright and spacious living area and a smartly designed eat-in kitchen with abundant white cabinetry and stainless-steel appliances. The generously sized primary bedroom pairs perfectly with the convenience of in-suite laundry and 4-piece bathroom. Step onto your private balcony to unwind amidst mature trees and meticulously landscaped grounds—a tranquil park-like backdrop that offers both privacy and natural beauty. The building is smoke-free and impeccably cared for, providing a peaceful, worry-free lifestyle. Enjoy an exclusive underground parking and the added bonus of a locker space conveniently located on the same level as the suite. Exceptional on-site amenities include a party room, fitness centre, car wash station, and a community patio with BBQ area—ideal for entertaining or relaxing with neighbours. All this just steps from shopping, transit and everyday essentials, with quick access to the 403, QEW and GO Station. Affordable, convenient living in a truly desirable location—your new home awaits! Some photos have been virtually staged. (id:8999)
4872 Valley Way Unit# 101
Niagara Falls, Ontario
Welcome to a beautifully updated main-floor 1-bedroom condo offering 762 sq ft of bright, open-concept living. This ground-level unit features large windows, stylish modern finishes, and seamless flow from the kitchen to dining and living areas. Enjoy the ease of no stairs, convenient access to parking, and a well-managed building just minutes from shops, transit, and Niagara’s vibrant attractions. (id:8999)
55 Chilton Road
Toronto, Ontario
Built in 1936, this home reflects the craftsmanship of its time, with original leaded-glass windows, gumwood trim, and hardwood floors still in place. The traditional layout remains largely unchanged, offering an authentic sense of the era. The property will require extensive work inside and out including refinishing of the floors, fresh paint throughout, and full updates to the kitchen and bathroom. For those with vision, the combination of solid bones, generous proportions, and distinctive character make this a compelling project and a rare opportunity to restore and reimagine a stately house with enduring architectural details.Set in the desirable Golden Triangle, the house is within walking distance of the local community centre, the trails of the Don Valley, and the future Cosburn subway station. With this new transit connection on the horizon this is an investment in both lifestyle and opportunity.If you're looking for a home where thoughtful restoration will be rewarded for years to come, this is the one you've been waiting for. (id:8999)
26 Dayman Drive
Ancaster, Ontario
Welcome to 26 Dayman Drive, a stunning 3-bedroom, 3-bathroom townhome nestled in the highly sought-after community of Ancaster. This spacious and well-designed home combines modern comfort with everyday convenience, making it an exceptional choice for families, professionals, and investors alike.The open-concept main floor features a bright and airy layout, perfect for both entertaining and day-to-day living. A stylish kitchen offers ample cabinetry, stainless steel appliances, and a large island that seamlessly flows into the dining and living areas. The generous living room is filled with natural light, creating a warm and inviting space to relax or host gatherings. Upstairs, you’ll find three spacious bedrooms, including a primary suite complete with a walk-in closet and a private ensuite bathroom. Two additional bedrooms and a full bath provide plenty of space for children, guests, or a home office. The unfinished lower level offers even more versatility, whether you envision a cozy family room, fitness area, or home workspace. This home also includes a private backyard and an attached garage with inside entry for added convenience. Located just minutes from Meadowlands Shopping Centre, you’ll enjoy easy access to restaurants, shops, groceries, and everyday amenities. Families will appreciate the proximity to top-rated schools and scenic parks, while commuters benefit from quick access to major highways. McMaster University and downtown Hamilton are less than 15 minutes away, making this an ideal location for academics, healthcare professionals, or anyone seeking a blend of suburban tranquility and city accessibility. Don’t miss your chance to own this beautiful townhome in one of Ancaster’s most desirable neighborhoods. Book your private showing today and experience everything 26 Dayman Drive has to offer! (id:8999)

