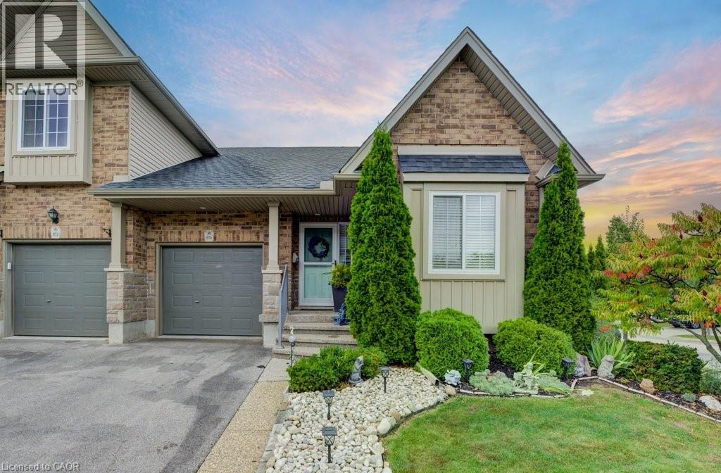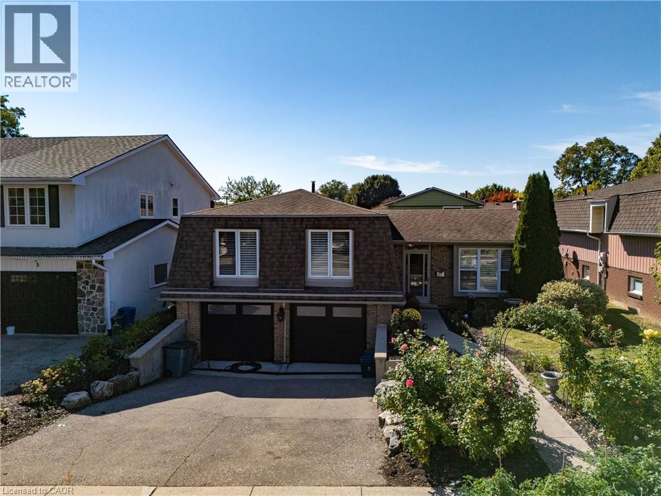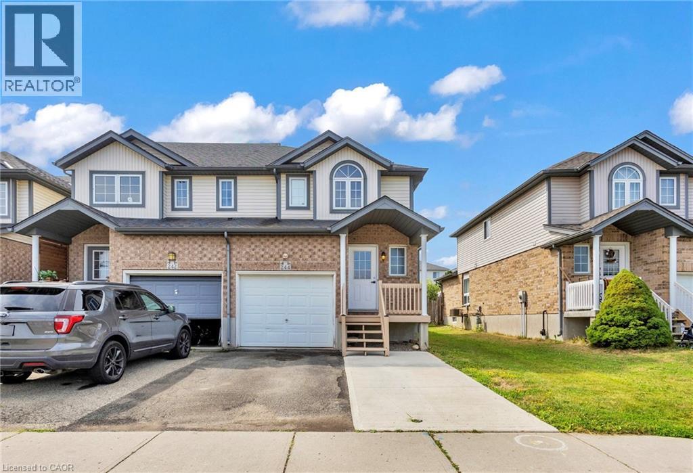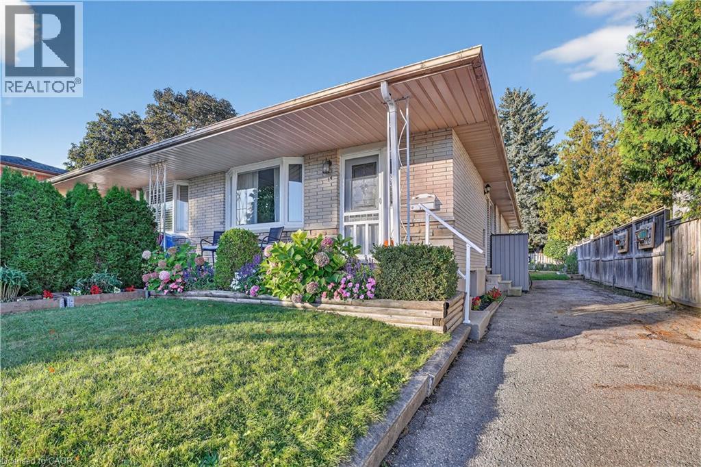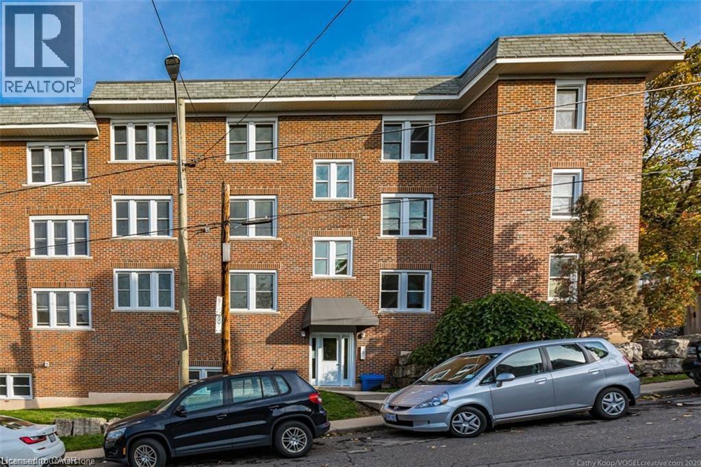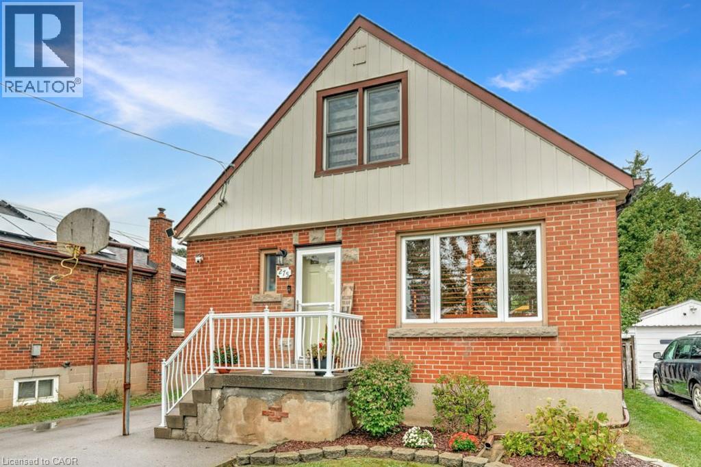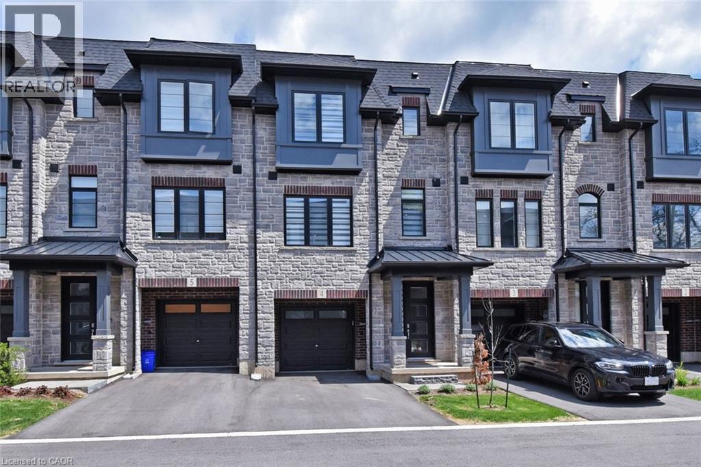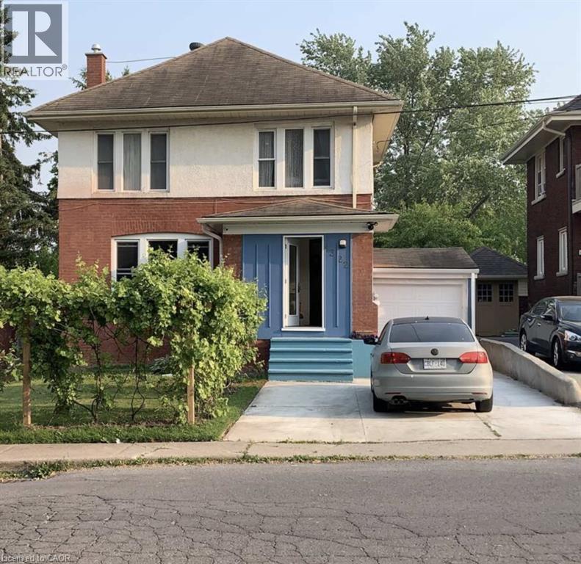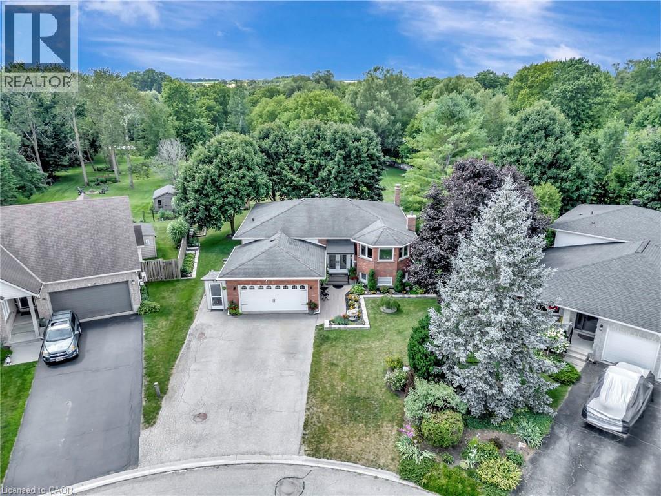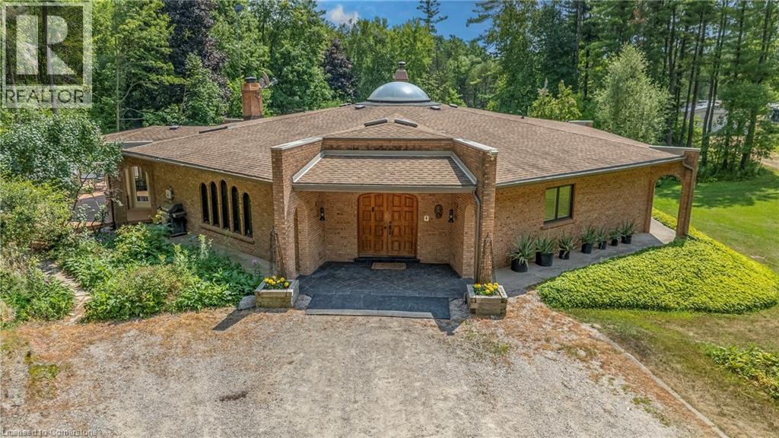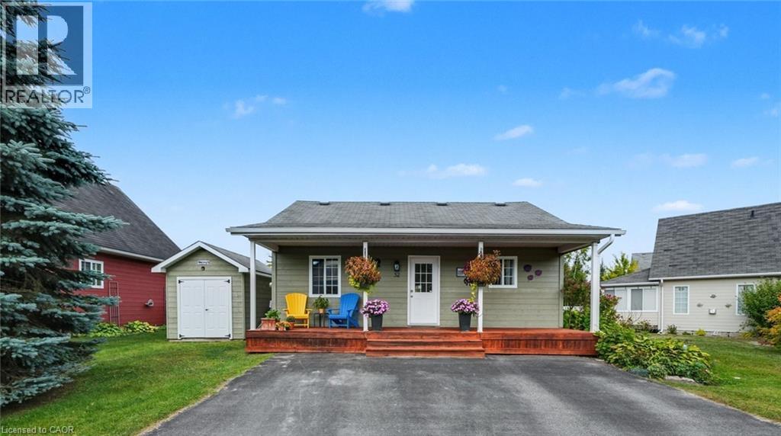970 Zeller Crescent
Kitchener, Ontario
Immaculately maintained and designed with executive style in mind, this stunning freehold bungalow townhome with a walkout basement offers an exceptional blend of comfort, functionality, and modern elegance. The main floor boasts a bright-open concept layout, where the kitchen flows seamlessly into the living and dining areas. Rich dark maple hardwood floors and cabinetry are complemented by a clean, modern title backsplash, adding warmth and sophistication to the heart of the home. The spacious master suite features a walk-in closet and a ensuite highlighted by a massive custom glass and tile shower, while a second bedroom and main floor laundry finish of this level. Downstairs, the fully finished walkout basement impresses with a large recreation room, an additional generous-sized bedroom, a den, and a full bathroom, creating ideal space for extended family, a home office, or a private retreat. Outdoor living equally inviting with a large deck off the living room, overlooking a great-sized fenced backyard complete with an interlocking stone patio below. Combining timeless finishes with a thoughtful floor plan, this home delivers a rare opportunity to enjoy bungalow-style living with the bonus of a fully finished lower level and expansive outdoor space. (id:8999)
5 Beechwood Avenue
Brantford, Ontario
Welcome to 5 Beechwood Ave., Brantford where style meets substance. This remodelled side split blends modern upgrades with family-friendly living, north of the 403 in a mature neighbourhood, steps to parks, schools, amenities, and highway access. Enter through the mudroom into a bright main level: a family room with deck access, a foyer with new bay window and walk-out, plus an open-concept living/dining/kitchen with vinyl flooring, dark maple cabinets, granite counters, knockdown ceilings, pot lights, California shutters, and a new Bertazzoni gas range and LG fridge. The main floor offers 3 bedrooms and an updated bath. The lower level adds a rec room with walk-up, separate garage entry, new flooring, a bedroom/den, and updated 3-pc bath. The double garage boasts new doors, motor, opener, and 60 AMP EV plug. Upgrades include new weeping tile, water tank, A/C, 7-stage filtration with softener, backyard French drain with sump pump, and a Hikvision NVR Security Camera System. With 1,577 sq ft above grade, this turnkey home is move-in ready! (id:8999)
244 Activa Avenue
Kitchener, Ontario
Welcome HOME to this amazing FREEHOLD END-UNIT townhouse in desirable Activa Avenue. With 3 bedrooms and 2 bathrooms, this home is perfect for first-time buyers, young families, or those looking to downsize or investors. Step inside and be greeted by a bright foyer and convenient direct access to the attached garage. The open-concept main floor features a spacious kitchen with ample storage and counter space, an island with seating for two or more, a dining area, and a bright living room . This unit features around 1300 sq. ft. of living space and amazing natural light. There are many updates from time to time including main level Floor(2025), Kitchen (2025), Powder room(2025), Furnace(2024), Driveway extension(2021). This well kept unit is just right across Public & Catholic Schools, FAMILY FRIENDLY NEIGHBOURHOOD, close to Highway7/8, 5 minutes to Sunrise plaza, Public transit and much more. (id:8999)
14 Carnaby Crescent
Kitchener, Ontario
First time Buyer? Family with little ones (or big ones)? Looking to downsize? Well then, welcome to 14 Carnaby Crescent! This lovely semi-detached bungalow is located in a desired Stanley Park neighbourhood. Eby Park is just a short walk away! Enjoy outdoor space either from your front porch looking onto beautiful gardens and a quiet street, or in your backyard with a deck, large shed and lots of space for vegetable gardens. 2 Bedrooms and a full Bathroom are located on the main floor, with another Bedroom and Bathroom in the finished basement. There is a workshop in the basement that could easily be converted into another Bedroom. There is no lack of parking with this home - enough parking for at least 5 cars. Updates include new electrical panel in 2022 and new furnace in 2020. (id:8999)
25 Mountwood Avenue Unit# 14
Hamilton, Ontario
Fabulous 2 Bedroom Condo with Escarpment Views! Bright and spacious approx. 950 sqft. top-floor corner unit offering stunning west and south-facing views over the city and escarpment. This beautifully renovated condo features hardwood flooring throughout, a large sun-filled living room, separate dining area, and a functional kitchen with laundry hook-up. Enjoy two generous bedrooms and a full 4-piece bath. Permit parking available. Conveniently located close to walking trails, public transit, and St. Joseph’s Hospital—perfect for professionals or downsizers seeking comfort and accessibility (id:8999)
275 Montrose Avenue
Hamilton, Ontario
Introducing this 3 bedroom, 2 full bath detached home in the heart of Hamilton! Featuring an open concept livingroom, kitchen and a finished basement with natural gas fireplace. There's a convenient side entrance, ideal for in-law suite potential. Sliding doors from the kitchen to a large, well-maintained backyard with a good-sized deck, perfect for entertaining. The garage offers plenty of room for one vehicle, storage, and/or a workshop. The home is move-in ready with a warm, inviting atmosphere throughout. Don’t miss this opportunity to own a versatile property with ample space inside and out, located close to schools, parks, shopping, and transit. (id:8999)
897 Knights Lane
Woodstock, Ontario
Step into modern living with this never-lived-in, beautifully crafted detached home boasting 4 spacious bedrooms and 2.5 bathrooms. This thoughtfully designed residence offers a bright and airy layout with 9-foot smooth ceilings on the main floor and elegant hardwood throughout. The heart of the home features a sun-filled Great Room and a generous breakfast area, seamlessly connected to an open-concept kitchen complete with a large quartz center island, abundant cabinetry, and a premium builder package of stainless steel appliances. Enjoy the flexibility of both natural gas and electric stove options. Upstairs, all bedrooms are generously sized, including the luxurious primary suite with a 5-piece ensuite and walk-in closet. Convenience is key with second-floor laundry and a deep lot offering outdoor potential. Located in a welcoming, family-friendly neighbourhood close to all the essentials Woodstock has to offer! Simply move in! (id:8999)
187 Wilson Street W Unit# 4
Ancaster, Ontario
All rm sizes are irreg and approx.. Stunning Executive Townhome in the heart of Village of Ancaster. Built in 2023. Open concept 9ft high ceilings. Kitchen grand island and very elegant living and modern with fine touches. Finished family room, main level walkout and laundry area. Inside entry to garage with garage opener. Excellent curb appeal. (id:8999)
4322 Bampfield Street
Niagara Falls, Ontario
For more information, please click Brochure button. This home has a beautiful view of the Niagara gorge from the living room. Nestled in a quiet and well kept neighbourhood. Directly across from a heritage home the Bampfield estate. Ten minutes walk from downtown/ casinos / multiple restaurants and entertainment sources. Beautiful and bustling town. Yet with a small town feel. 1 hour commute to Toronto. Master bedroom has in suite stand alone bath tub. Hardwood threw out. Finished walk out basement apartment. Laundry room. Hardwood pocket doors on main floor. New energy efficient furnace and central air condition was installed last summer. This is a beautiful two story brick home and built to last. Beautiful area for walking and bike riding. A very private feeling property. There is also a micro vineyard on the front lawn that produces approximately 100 bottles of Pinot noir wine. The house is approximately 150 ft from the Niagara gorge and has a wonderful view of it, throughout the picturesque seasons. What it presents is tranquility at its finest. With the sound of Niagara Falls and gorge you'll relax with ease, and sleep in peace. A very beautiful spot! A brand new garage door was recently installed, including the front, and back double doors. (id:8999)
120 Fennel Street
Plattsville, Ontario
This beautifully maintained 5-bedroom, 3-bath raised bungalow sits on over a 1 acre lot, backing onto no neighbours in a quiet, mature part of town. Enjoy the best of small-town living with a spacious backyard, well-kept gardens, and thoughtful landscaping throughout. The main level features a bright open-concept kitchen with an island and direct access to the backyard, perfect for entertaining. The primary bedroom includes its own private ensuite, offering comfort and convenience. The lower level is ideal for multigenerational living, complete with a full kitchen, living area, two bedrooms, 4-piece bathroom, and even a walk-in cooler. All windows were replaced in 2023, and the heated garage is a great bonus year-round. Outside, enjoy an outdoor kitchen and BBQ area, a large deck, a peaceful pond, and beautifully maintained gardens. A rare in-town gem offering space, privacy, and true pride of ownership. (id:8999)
847294 Township Road 9
Drumbo, Ontario
This truly is a property unlike anything you've seen before, hidden on 8 acres of complete privacy just outside of Drumbo. Welcome to Xanadu - this extraordinary 9-sided home, a marvel of Baha'i-inspired architecture. Pause to take a breath as you enter the central hall, where light, space, and geometry combine in a way that will stop you in your tracks. This grand room connects you to all 3,500sqft of the main floor living space, which includes 3 bedrooms, 2.5 bathrooms, a massive study or family room, sunroom, gourmet kitchen with built-in appliances, and a formal dining room that will leave you speechless. And did I mention the hidden staircase? Every room has been designed to frame a new view of the property's serene landscape, while the walkout basement makes it easy to extend your daily living into the outdoors. A large spring-fed Koi pond, private wooded trails, a detached garage, and a large shop create an estate that is both peaceful and practical. Crafted in steel and concrete with geothermal heating, this home is as enduring as it is extraordinary. Words honestly cannot describe this one - it must be experienced to be believed. (id:8999)
52 Madawaska Trail
Wasaga Beach, Ontario
Located in the popular Lakes of Wasaga resort community, this charming year-round home offers 856 square feet of living space, including a bright two-season sunroom. The community provides a resort lifestyle with access to tennis courts, mini golf, pools, and children’s play areas. Inside, the home features two bedrooms and a three-piece bathroom with a newly updated sink backsplash. The spare room includes a built-in Murphy bed and desk, providing a flexible option for guests or a home office. The open-concept living room, dining room, and kitchen showcase cathedral pine ceilings and walls, creating a warm, inviting atmosphere. Convenience is enhanced with a stacked washer and dryer. Additional highlights include an in-ground irrigation system, generous-sized shed, and freshly stained front and back decks as well as the sunroom floor. A new AC unit was installed in May 2025. The backyard features a fire pit, perfect for relaxing evenings. The home also offers a four-foot crawl space with ample storage, housing the furnace and hot water heater. A paved driveway provides parking for three vehicles. From here, it’s just a short walk along two dedicated paths to New Wasaga Beach. Monthly fee of $772.01 (on leased land) includes property taxes, lease fee, maintenance. (id:8999)

