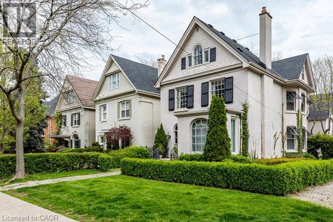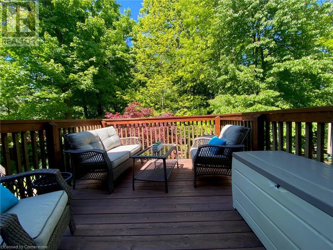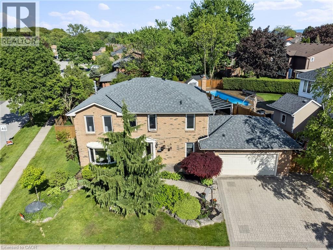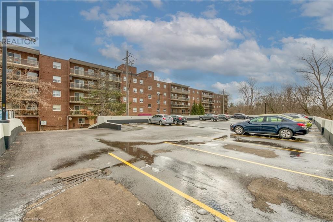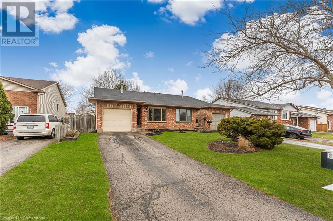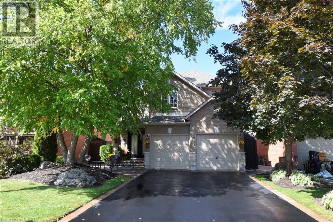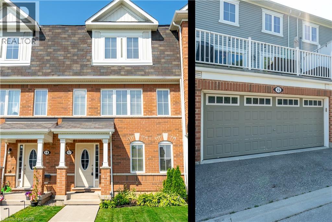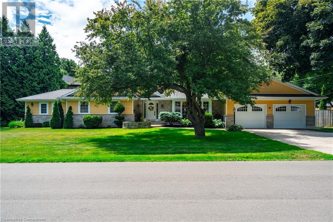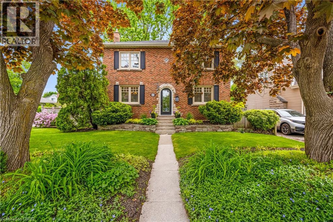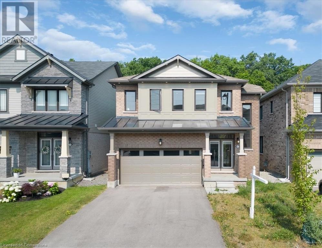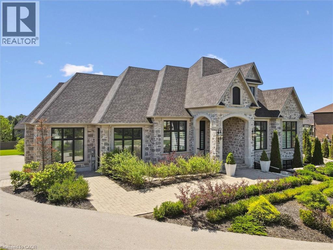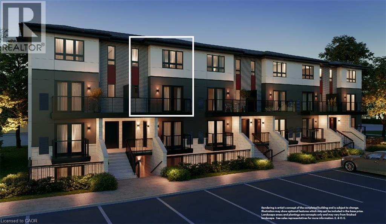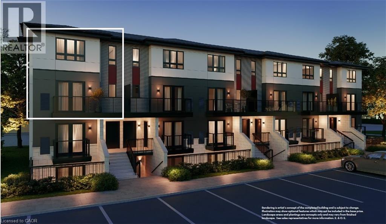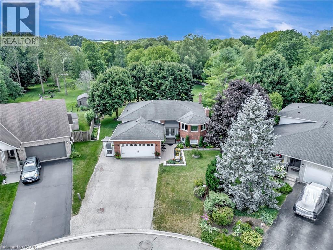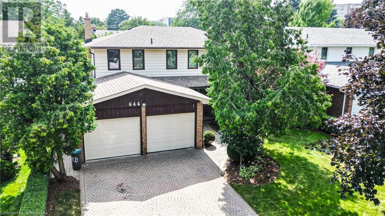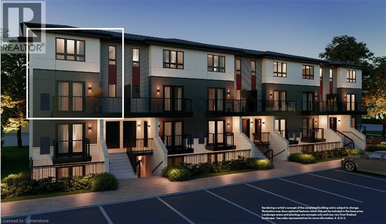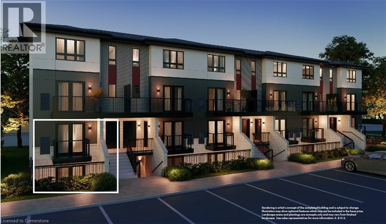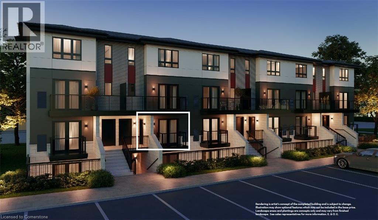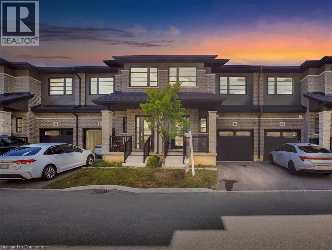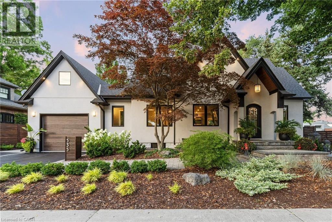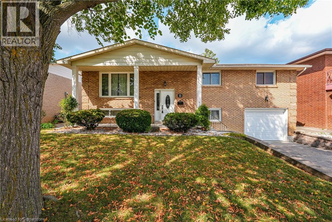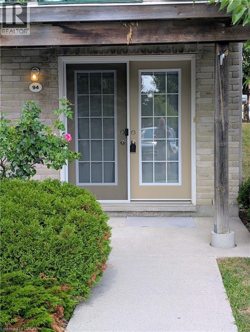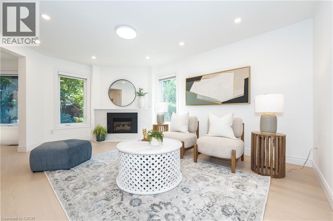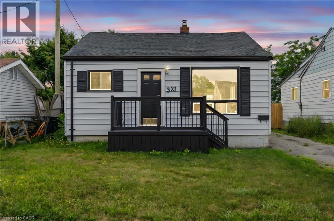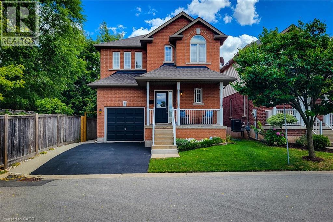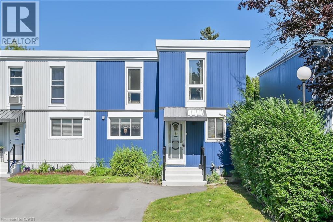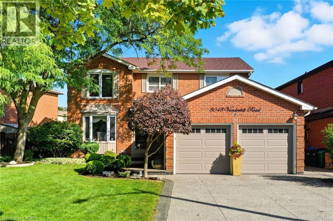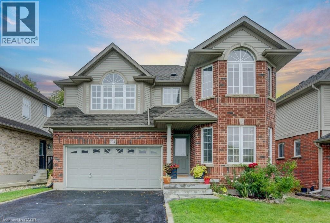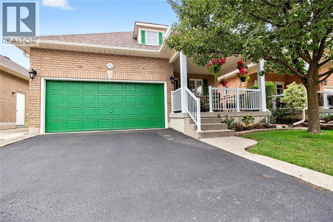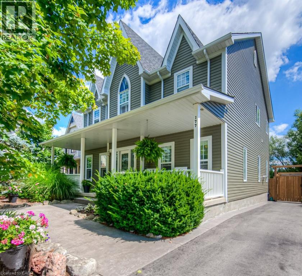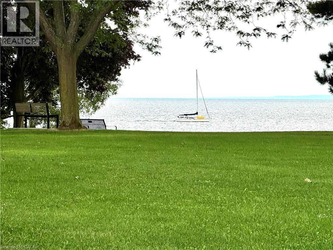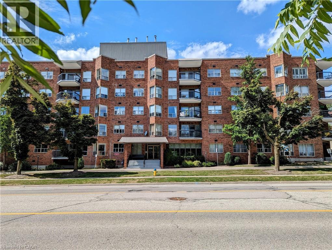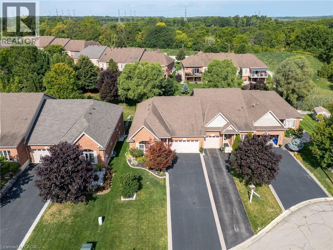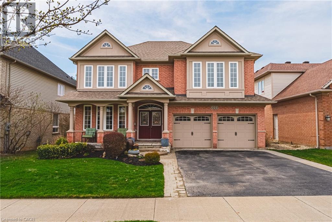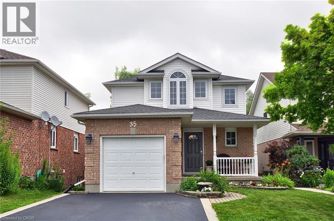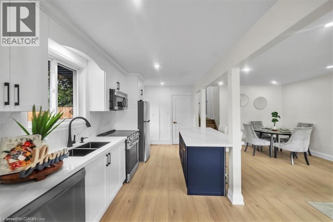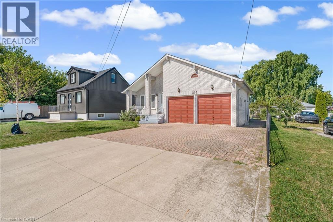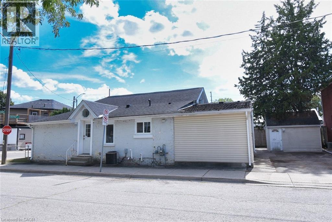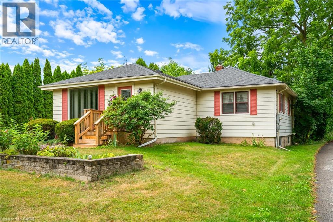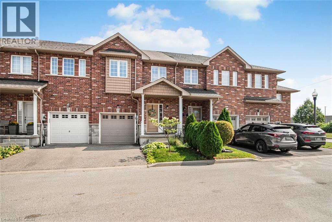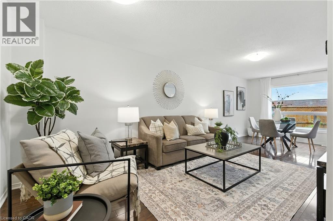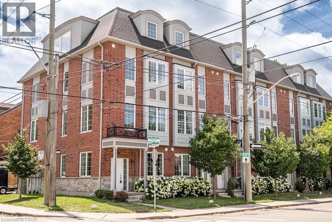142 Aberdeen Avenue
Hamilton, Ontario
Elegant, spacious and bright 2.5 storey residence in Hamilton's sought-after Durand neighbourhood. This is a home in the traditional style and offers an opportunity for you to plant roots in a wonderful, convenient location surrounded by some of Hamilton's grandest architecture and with a wonderful view of the Niagara Escarpment to the south. Lovely Georgian arched windows over the front door and living room window offer extra light and appeal as you approach the home. Unique to this house is a large cantilevered deck and a double car garage built into the house - with interior access. A portion of the deck is covered and extends the main floor, which is ideally suited for entertaining. The principal rooms are spacious and bright with exposure to the east and south. Original hardwood flooring throughout the foyer, living and dining rooms would finish to a near-new lustre! The living room has the original fireplace, wainscotting plus built-in bookshelves. There are 4 bedrooms - some with large closets - on the second floor and 2 on the third floor, plus a 3 piece bath up there. Roof shingles are 2019, hot water boiler is 2014, air conditioner unit 2021. This premium location offers walking distance access to downtown, St. Joe's hospital, schools, the Bruce Trail, Chedoke Golf Course and the Locke Street dining and shopping district. You will thank yourself for coming through and imagining yourself calling this home! Recent home inspection report (12 May, 2025). Immediate possession available. Let your life here begin now! (id:8999)
348 Highland Road W Unit# 3
Stoney Creek, Ontario
Totally enjoy this gorgeous home inside and out, top to bottom. Premium Lot backing onto private parkland/parkette with large mature trees. There is so much to enjoy and love. This is the original owner who cared for this home. Enjoy this well organized, oversized garage . Entry from the garage to the home. Private driveway & entry. Original owner. Get a warm welcoming feel from this well cared for home. Beautifully landscaped with attention to details. Finished top to bottom. Spacious foyer, upgraded open oak plank stairs. Open concept main floor with kitchen island/stool counter, valance with lights, added pantry and other upgraded kitchen features. B/I microwave. Hardwood floor in living/dining room and breakfast area. 2 beautiful Gas fireplaces, one on the main floor and the other in the lower level family room with a walk-out to the back patio. Walk-out from the kitchen area to a good sized deck. Enjoy your morning coffee or favorite book while enjoying the views. Open concept main floor with room for 2 tables if you really love big family gatherings. Pot lights. Upper levels offer spacious bedrooms. Large principle bedroom with picture window. 3 piece updated bathroom with quartz countertop etc.. Large closets in the upper hall. Bright main bathroom with jetted tub and quartz counter. Builder finished the lower level family room with patio doors and a large picture window to enjoy the beautiful views. Owners maintain and use the parkette. Updates to lower level include: 2 pc. bathroom updated, flooring, french doors into family room, gas fireplace with stone surround floor to ceiling. Furnace Jan. 1st, 2020. Shingles 2015. Small storage Shed. Room sizes approx./ Irregular. (id:8999)
2131 Upland Drive
Burlington, Ontario
A true unicorn property in the highly sought-after Headon Forest community! This rare gem sits on a premium 95ft x 111ft corner lot tucked into a quiet, kid-friendly cul-de-sac—just minutes from top-rated schools, parks, and shopping. Offering over 2,550 sq ft of above-grade living space plus 1100+ sq ft in the finished basement with a separate entrance, this home is ideal for growing families or multi-generational living. The oversized 2.5-car garage is ready for EV service and offers interior access to the basement. Boasting 4+1 spacious bedrooms, 3.5 updated bathrooms, and a dedicated home theatre in the lower level, this home is built for comfort and function. The custom solid maple kitchen with granite counters and stainless-steel appliances flows beautifully into the main living area and walks out to a stunning 2,000+ sq ft patterned concrete deck. Your private backyard oasis includes a heated in-ground 32ft x 16ft saltwater pool, 8-person Sundance hot tub, and large garden shed—all wrapped in an impressive 10ft privacy fence with sturdy 6x6 posts for added seclusion. Additional highlights: dual 8ft gated entrances on both sides of the yard for easy access, upgraded flooring throughout, a newly refinished staircase, and a fully updated ensuite bath. (id:8999)
3050 Pinemeadow Drive Unit# 55
Burlington, Ontario
OUTSTANDING VALUE. PRESENTING SUITE 55 IN THE ENCLAVE SOUTH COMPLEX. THIS SPACIOUS 2 BEDROOM, 2 BATHROOM CONDO FEATURES A BRIGHT OPEN CONCEPT FEEL. YOU'LL LOVE THE OVERSIZED PRIMARY BEDROOM WITH A WALKIN CLOSET AND A 3 PIECE ENSUITE. THE LARGE SECOND BEDROOM OFFERS THE OPPORTUNITY FOR A HOME OFFICE OR DEN. UPGRADES INCLUDE GRANITE COUNTERTOPS, CALIFORNIA SHUTTERS AND LAMINATE FLOORING. WALKOUT TO BALCONY, IDEAL FOR YOUR MORNING COFFEE. A LARGE LAUNDRY ROOM IS AN ADDED BONUS. THIS UNIT IS LOCATED IN A QUAINT, WELL CARED FOR COMPLEX AND WITHIN WALKING DISTANCE OF STORES, SCHOOLS, RESTAURANTS AND PUBLIC TRANSIT. (id:8999)
793 Colborne Street E Unit# 512
Brantford, Ontario
Welcome to suite 512 at Forest Hill Condos. Gorgeous and spacious top floor unit facing back of building with huge balcony for privacy enjoyment, is also one of largest units, that offers plenty of space and flexibility for your every day lifestyle. This beauty features 3 bedrooms, full 4pcs bath, in suite laundry, tiles, carpet, french door, open concept kitchen with pantry, back splash tiles, and granite counter tops, pot lights, and much more. Recent balcony patio sliding door. Unit was renovated and redesigned in 2010. It also comes with 2 COVERED PARKING SPOTS conveniently located in middle level of newly redesigned and renovated garage. Building features 2 elevators, exercise room, party room and exclusive locker. Monthly condo fee includes: building maintenance, building insurance, 2 parking spots, heat, water. Whether you are first time buyer, an investor, or looking to downsize, this is a fantastic opportunity to own this care free living. RSA. (id:8999)
4534 Dufferin Avenue
Beamsville, Ontario
FABULOUS FAMILY HOME with ample space, located in a great area of Beamsville. This 4-level backsplit features three finished levels and has been freshly painted throughout. The open-concept main floor includes a large Living Room that flows into the Dining Room, both adorned with hardwood flooring. The conveniently located working kitchen, which is off the Dining Room, includes all appliances. A few steps lead you up to the bedroom level, where you'll find a spacious primary bedroom alongside two additional good-sized bedrooms, all featuring newer luxury vinyl flooring. This level also includes a 4-piece bathroom. From the main level, you can descend to a large Family Room, along with an area currently used as an exercise room, or you could use the entire space as a huge Family Room. Although this level is partly underground, it has two large windows and features a free-standing gas fireplace that is currently not operable. The lowest level is unfinished but offers a tremendous amount of storage space, including the laundry area. Outside, there is a side deck accessible from the garage door and a fully fenced, landscaped backyard that provides plenty of privacy. The front yard features a single wide driveway that can accommodate two or possibly three cars, along with an attached single-car garage that offers inside access to the front hall. This home is freshly painted, beautifully decorated, and well-maintained. The central air system was updated in 2020, and the shingles were replaced in 2024. The property is in a great location, near a large neighborhood park, within walking distance to a public school, and offers quick access to the QEW. This house is move-in ready, and you will take great pride in calling it your ‘HOME.’ (id:8999)
35 Eringate Drive
Stoney Creek, Ontario
Welcome to this exceptional 2-storey home, perfectly located in the desirable Stoney Creek Mountain community! Offering 3 bedrooms, 3 bathrooms, and over 2,100 sq. ft. of living space, this home has been meticulously cared for and thoughtfully updated throughout. You’ll love the bright and modern kitchen with quartz countertops, stylish backsplash, updated faucet, and new appliances (2022). Upstairs features all new carpet (2022) and a refreshed main bathroom (2022). The fully finished basement (2020) provides additional living space for a rec room, home office, or playroom, beautifully landscaped with an irrigation system — ideal for today’s family lifestyle. Situated in a family-friendly neighborhood, this home is just minutes from highway access, shopping, restaurants, schools, parks, arenas, golf, and more — offering both comfort and convenience. Don’t miss this opportunity. (id:8999)
230 Avonsyde Boulevard Unit# 15
Waterdown, Ontario
Discover incredible value in Waterdown with over 1,700 square feet of living space and a double-car garage! Welcome to 15-230 Avonsyde Boulevard, where modern style meets tranquil surroundings. The main level features a spacious, light-filled den — ideal as a home office, kids’ playroom or even a fourth bedroom. Enjoy the convenience of direct access to the double garage, along with a well-appointed laundry room that completes this functional and versatile space. On the second floor, the spacious and sunlit eat-in kitchen, featuring ample storage, stainless-steel appliances and a sliding door that opens to your private terrace overlooking peaceful greenspace. Adjacent to the kitchen is a fantastic family room with large windows that fill the space with natural light. A stylish two-piece powder room completes this beautifully designed level. The upper level offers a relaxing primary suite, complete with a private three-piece ensuite and a generous walk-in closet. Two additional well-sized bedrooms and a full bathroom complete the third floor, providing comfort and space for the whole family. A private driveway and two garage spaces offer parking for three vehicles — a welcome convenience for busy households. This is a rare opportunity to own in the desirable Waterdown community at a price point that fits your budget and checks all your boxes. Don’t be TOO LATE*! *REG TM. RSA. (id:8999)
98 Hadley Drive
Ancaster, Ontario
Step into something special at 98 Hadley Drive-a rare and captivating 4-bedroom, 3-bathroom bungalow with 3,231 sqft of total living space, set on an impressive corner lot in one of Ancaster's most coveted neighbourhoods. Thoughtfully updated and beautifully maintained, this home blends timeless charm with modern comfort in all the right ways. From the moment you walk in, you'll feel the warmth of the sun-filled dining area with skylight, the inviting family room and formal living room each with its own fireplace-and the custom-designed kitchen built for everyday life and entertaining alike. The expansive primary suite feels like a private retreat, featuring a walk-in closet and a spa-like ensuite complete with heated floors, a soaker tub, and double sinks. Plush carpeting in the bedrooms offers comfort, while the finished lower level-with a separate entrance, full bathroom, and generous rec space-adds flexibility for multi-generational living, guests, or your dream home office. A bright, modern laundry area, dedicated workshop, and ample storage space add even more function. Outside, the oversized double car garage and wide driveway offer room for all your vehicles and toys. The real showstopper? The private, fenced backyard with space to dine, play, unwind-and even room for a future inground pool. This is more than a home-it's a lifestyle. 98 Hadley is where memories are made, where comfort meets convenience, and where your next chapter begins. (id:8999)
605 Emerald Street
Burlington, Ontario
Step into timeless elegance with this beautifully maintained Georgian style home in the heart of downtown Burlington. Featuring a striking red brick facade, classic black shutters, and a stately arched stone entryway, this home exudes charm and curb appeal. Nestled beneath mature trees and surrounded by lush perennial gardens, it offers the perfect blend of historical character and modern comfort. Inside, enjoy a large living room, eat-in kitchen, and a convenient 2-pc bath. Upstairs boasts a spacious primary bedroom with two closets and a cozy nook ideal for a home office or reading space, plus two more generous bedrooms and a 4-pc bath. The finished basement offers a rec room perfect for entertaining or kids' play. Step outside to a private, fully fenced backyard, ideal for pets, play, or your morning coffee. Walk to the lake, shops, restaurants, schools, and transit. Close to major highways. A rare opportunity in one of Burlington’s most sought-after locations! (id:8999)
157 Cactus Crescent
Hamilton, Ontario
Welcome to 157 Cactus Crescent, a home that stands apart from the rest! Set atop the Stoney Creek Mountain and backing directly onto breathtaking green space with wooded walking trails and secret waterfalls, this is a rare opportunity to enjoy nature in your own backyard. Built by Empire, this 4-bedroom, 3-bathroom beauty offers over 2,000 sq ft of modern, open-concept living space designed for real life and peaceful retreats. From the moment you enter the bright, airy foyer with soaring ceilings, you’ll feel the difference. The main floor features a sleek, upgraded kitchen with a centre breakfast island, high-end stainless steel appliances, and direct walk-out access to a private rear deck, all perfectly positioned to take in the uninterrupted greenery. The open family room is framed by large picture windows that bring the outdoors in, while a generous dining area creates space to host and gather. A beautiful wood staircase leads to the second floor, where four spacious bedrooms await. The primary suite is a true retreat with a walk-in closet and a spa-like ensuite complete with a glass shower and deep soaker tub, both offering serene views of the treetops beyond. The unfinished basement is full of potential, and the double car garage with inside entry offers added convenience. Set in a quiet, family-friendly neighbourhood just minutes from schools, parks, major highways, and everyday amenities, this home isn’t just stylish, it’s special. Come explore the peace, privacy, and lush surroundings that make this home one of a kind. (id:8999)
31 Reid Court
Puslinch, Ontario
Luxury Contemporary Estate in Exclusive Heritage Lake EstatesWelcome to a meticulously designed residence by Timberworx Custom Homes, nestled within the exclusive, gated community of Heritage Lake Estates. Surrounded by some of the regions most distinguished homes, this contemporary showpiece sits on a beautifully landscaped half acre lot, offering the perfect blend of luxury, privacy, and sophistication.Boasting over 4,600 sq. ft. of finished living space, this stunning bungalow features up to 6 bedrooms, making it ideal for families, professionals, or those who love to entertain. From the moment you step inside, you'll be impressed by the 12-foot ceilings, rich herringbone flooring, and expansive windows that bring a bright and airy ambiance to every room.Thoughtfully curated details include:Marble and cast stone fireplaces, Heated flooring, including radiant in-floor heating in the lower levelDesigner lighting and a top-tier appliance packageCovered outdoor patio for all-season enjoymentTheatre room, expansive recreation and games areaDual-zone heating and separate lower-level entrance for added flexibilityThe oversized 3-car garage and expansive 10-car driveway provide ample parking for family and guests. The entire property is fully irrigated, and the home is Net Zero Ready, blending elegance with energy efficiency.This is a rare opportunity to own a one-of-a-kind estate that sets a new benchmark for quality and design. Experience refined living at its finest. (id:8999)
410 Northfield Drive W Unit# C15
Waterloo, Ontario
ARBOUR PARK - THE TALK OF THE TOWN! Presenting new stacked townhomes in a prime North Waterloo location, adjacent to the tranquil Laurel Creek Conservation Area. Choose from 8 distinctive designs, including spacious one- and two-bedroom layouts, all enhanced with contemporary finishes. Convenient access to major highways including Highway 85, ensuring quick connectivity to the 401 for effortless commutes. Enjoy proximity to parks, schools, shopping, and dining, catering to your every need. Introducing the Sycamore 2-storey model: experience 1080sqft of thoughtfully designed living space, featuring 2 spacious bedrooms, 2.5 bathrooms with modern finishes including a primary ensuite, and 2 private balconies. Nestled in a prestigious and tranquil mature neighbourhood, Arbour Park is the epitome of desirable living in Waterloo– come see why! ONLY 10% DEPOSIT. CLOSING 2025! (id:8999)
410 Northfield Drive W Unit# E4
Waterloo, Ontario
ARBOUR PARK - THE TALK OF THE TOWN! Presenting new stacked townhomes in a prime North Waterloo location, adjacent to the tranquil Laurel Creek Conservation Area. Choose from 8 distinctive designs, including spacious one- and two-bedroom layouts, all enhanced with contemporary finishes. Convenient access to major highways including Highway 85, ensuring quick connectivity to the 401 for effortless commutes. Enjoy proximity to parks, schools, shopping, and dining, catering to your every need. Introducing the Holly 2-storey model: experience 1427sqft of thoughtfully designed living space, featuring 2 spacious bedrooms + den, 2.5 bathrooms with modern finishes including a primary ensuite, and a private balcony. Nestled in a prestigious and tranquil mature neighbourhood, Arbour Park is the epitome of desirable living in Waterloo– come see why! ONLY 10% DEPOSIT. CLOSING 2025! (id:8999)
6353 Mcniven Road
Burlington, Ontario
Welcome to this stunning architect-designed home nestled in the enchanting village of Kilbride, where modern elegance meets the tranquility of nature. This unique property is a true sanctuary, offering an exceptional blend of comfort, style, and functionality, making it the perfect retreat for discerning buyers. With an abundance of windows throughout the home, the connection to the outdoors is palpable. Experience the beauty of the forested landscape, creating a peaceful backdrop for everyday living. The thoughtful design allows natural light to flood every corner, enhancing the inviting atmosphere. This home features a distinctive layout that sets it apart from the ordinary. The vaulted ceilings in the main living areas amplify the sense of space and grandeur, while the design promotes an effortless flow between the kitchen, dining, & living spaces. The thoughtfully designed main floor boasts a primary bedroom suite complete with an ensuite bathroom, ensuring privacy & comfort. Enjoy the ease of single-level living with the added bonus of a second primary bedroom on the lower level, which features a walkout to the picturesque yard. Culinary enthusiasts will love the oversized kitchen, meticulously renovated in 2017. Equipped with modern appliances, ample counter space, & an abundance of cabinetry, this kitchen is perfect for cooking up culinary masterpieces or entertaining guests. Dive into relaxation with your very own saltwater pool, surrounded by lush greenery. Enjoy leisurely afternoons soaking in the sun or hosting memorable gatherings with family and friends. The serene ambiance and natural beauty create a private paradise right in your backyard. The property includes a spacious three-bay garage, providing plenty of room for vehicles, recreational equipment, and additional storage. This is perfect for hobbyists or those needing extra space for their collections. Surrounded by a stunning forested property, this home is a haven for nature lovers (id:8999)
120 Fennel Street
Plattsville, Ontario
This beautifully maintained 5-bedroom, 3-bath raised bungalow sits on over a 1 acre lot, backing onto no neighbours in a quiet, mature part of town. Enjoy the best of small-town living with a spacious backyard, well-kept gardens, and thoughtful landscaping throughout. The main level features a bright open-concept kitchen with an island and direct access to the backyard, perfect for entertaining. The primary bedroom includes its own private ensuite, offering comfort and convenience. The lower level is ideal for multigenerational living, complete with a full kitchen, living area, two bedrooms, 4-piece bathroom, and even a walk-in cooler. All windows were replaced in 2023, and the heated garage is a great bonus year-round. Outside, enjoy an outdoor kitchen and BBQ area, a large deck, a peaceful pond, and beautifully maintained gardens. A rare in-town gem offering space, privacy, and true pride of ownership. (id:8999)
644 Donna Court
Burlington, Ontario
Beautiful original owner home. 4+1 bedrooms, 3 1/2 bathrooms. Lovingly maintained and updated. On one of south Burlington's most desireable courts where pride of home ownersip shines. Serene neighbourhood close to Go station, trains and buses, Burlington Mall, schools, parks, cycling and walking paths. Graciously landscaped from 4 car paving stone drive and front yard to lush, fenced backyard featuring a huge composite deck and large retractable awning. Quality is evident as soon as you walk through the recent high end door system with multi-point locking system into the inviting foyer. The main floor features a modern kitchen with quartz counter tops with sliding doors to the backyard, bright family room with a Napoleon gas fireplace and sliding doors to the backyard as well as spacious separate dining room and huge living room. Oversize two car garage with entry to large main floor laundry room/mud room. All rooms have gleaming hardwood floors including oak stairs to the second floor. The second-floor features four spacious bedrooms, including primary bedroom with walk-in closet and inviting ensuite bath. The lower level is tastefully finished with a huge rec room, 5th bedroom, 3 piece bathroom and tons of storage space, upgraded electric 2025. The entire home has been freshly painted quality paints and with current colour palette for your enjoyment. Don't miss out on this great home. All sizes approximate and irregular. All measurements approximate and irregular. (id:8999)
410 Northfield Drive W Unit# A3
Waterloo, Ontario
ARBOUR PARK - THE TALK OF THE TOWN! Presenting new stacked townhomes in a prime North Waterloo location, adjacent to the tranquil Laurel Creek Conservation Area. Choose from 8 distinctive designs, including spacious one- and two-bedroom layouts, all enhanced with contemporary finishes. Convenient access to major highways including Highway 85, ensuring quick connectivity to the 401 for effortless commutes. Enjoy proximity to parks, schools, shopping, and dining, catering to your every need. Introducing the Holly 2-storey model: experience 1427sqft of thoughtfully designed living space, featuring 2 spacious bedrooms + den, 2.5 bathrooms with modern finishes including a primary ensuite, and a private balcony. Nestled in a prestigious and tranquil mature neighbourhood, Arbour Park is the epitome of desirable living in Waterloo– come see why! ONLY 10% DEPOSIT. CLOSING 2026! (id:8999)
410 Northfield Drive W Unit# A1
Waterloo, Ontario
ARBOUR PARK - THE TALK OF THE TOWN! Presenting new stacked townhomes in a prime North Waterloo location, adjacent to the tranquil Laurel Creek Conservation Area. Choose from 8 distinctive designs, including spacious one- and two-bedroom layouts, all enhanced with contemporary finishes. Convenient access to major highways including Highway 85, ensuring quick connectivity to the 401 for effortless commutes. Enjoy proximity to parks, schools, shopping, and dining, catering to your every need. Introducing the Redwood 2-storey model: experience 1325sqft of thoughtfully designed living space, featuring 2 spacious bedrooms + a loft, 1.5 bathrooms with modern finishes including a primary cheater-ensuite, a walk-out patio, & private balcony. Nestled in a prestigious and tranquil mature neighbourhood, Arbour Park is the epitome of desirable living in Waterloo– come see why! ONLY 10% DEPOSIT. CLOSING 2026! (id:8999)
410 Northfield Drive W Unit# A5
Waterloo, Ontario
ARBOUR PARK - THE TALK OF THE TOWN! Presenting new stacked townhomes in a prime North Waterloo location, adjacent to the tranquil Laurel Creek Conservation Area. Choose from 8 distinctive designs, including spacious one- and two-bedroom layouts, all enhanced with contemporary finishes. Convenient access to major highways including Highway 85, ensuring quick connectivity to the 401 for effortless commutes. Enjoy proximity to parks, schools, shopping, and dining, catering to your every need. Introducing the Magnolia 2-storey model: experience 885sqft of thoughtfully designed living space, featuring 2 spacious bedrooms + a work nook, 2 full bathrooms with modern finishes including a primary ensuite, a private balcony, and terrace. Nestled in a prestigious and tranquil mature neighbourhood, Arbour Park is the epitome of desirable living in Waterloo– come see why! ONLY 10% DEPOSIT. CLOSING 2026! (id:8999)
520 Grey Street Unit# 42
Brantford, Ontario
Welcome to this Beautiful 2 year old FREEHOLD townhouse in the in the vibrant Echo Place neighborhood. This 3 bedrooms and 2.5 bath spacious turn key home is perfect for the budding family who want to move in and have very little to do. The luxurious open concept main floor with soaring 9ft ceilings come equipped with a 2-piece bathroom, sleek tiling and elegant dark hardwood flooring . A ton of natural light floods the beautiful white kitchen. Plenty of cabinet space, stainless steel appliances and island with extra counter space to set the tone for a modernized feel. Seamlessly transitioning in the bright living room area with oversized window and pot lights thorough out. Adjacent to the kitchen in the dining area where sliding glass doors that give you quick access to the backyard for BBQ and guest entertainment purposes. The immaculate oakwood wood staircase with black iron balusters leads you up to the second level which boats a flex space great for gaming or an office. The large master bedroom has a walk in closet and an ensuite with a glass shower. A 4 piece bathroom and two more good size rooms complete the second floor. The basement is unfinished with a laundry area, ready for you to expand your living space and customize it with your own vision for the future. Minutes to Wayne Gretzky pkwy where you will find highway access to the 403 and all your amenities needed. Shopping district of Brantford including Lynden Park Mall, Canadian Tire, Home Depot and the new Costco! Take advantage of the abundance of trials, Wayne Gretzky sports complex, New YMCA, the hospital nearby, this super safe, quiet Brantford neighborhood is one of my favorites and a dream for the family looking for convenience and a newly built home. Book your showing today. don’t’ miss out on this amazing opportunity! (id:8999)
535 Locust Street
Burlington, Ontario
Downtown is calling with this one of a kind opportunity in the Downtown Core. This home was redesigned/rebuilt in 2016 utilizing original foundation/footprint, expanding the foundation adding sq ft, ceiling height, and new garage w/ loft (potential future development) The stunning open concept main floor plan showcases a 4’ wide open tred/glass rail staircase. The Kitchen is a chef’s dream with ++ counter space and drawer/cabinets/pull-outs, a 10.25’x4.25’ island that seats 6, Kitchenaid induction cooktop, double wall oven, and fridge, BOSCH DW, and built-in 2 zone wine cooler and bar sink. There is hardwood floor throughout the home, new motorized blinds on main level, mud room has ++storage space, garage entry, heated floor, towel warming rack, with exit to backyard hot tub. Large primary suite with his and her walk in closet, ensuite with heated floor has water closet, double vanity, and large glass shower with double rainshower with bench. French doors (with Phantom screens) lead to a balcony that overlooks the backyard. 2nd bedroom has its own private ensuite. The Backyard oasis is a peaceful retreat with resort vibes & several separate entertaining spaces.The large outdoor bar has a bar fridge & Stainless storage cabinets. The master griller will be delighted with the custom grilling kitchen (2021) equipped with counter/storage space, Napoleon gas bbq, Kamado Joe, and a wood-fired pizza oven that will truly entertain your guests. The finished basement has a large rec room highlighted by large wine display nook and wet bar. Bar area has dual purpose - Office by day and Bar by night. The design has custom drawers and pullouts to slide computer and desk items out of sight. Live the “downtown life” being steps to restaurants, gyms, groceries, the lake, Spencer Smith Park, the Performing Arts Centre, parks and schools. Close by are GO transit, HWY access, Joe Brant Hospital, and Mapleview Shopping Mall. Get ready to entertain with this downtown gem (id:8999)
11 Pinard Street
Hamilton, Ontario
TRADITIONAL CHARM … 11 Pinard Street is a well-maintained, all-brick RAISED BUNGALOW offering a blend of classic charm, functional living, and a sought-after East Hamilton location. Step inside to a welcoming foyer with ceramic tile that leads up to a bright, OPEN CONCEPT living and dining room, both featuring beautiful hardwood flooring. The hardwood continues down the upper hallway and into all three spacious bedrooms, creating a warm and cohesive feel throughout. A 4-pc bathroom and a sun-filled eat-in kitchen with ample cabinetry, ceramic flooring, and direct walk-out to the back porch complete the main level. The fully finished lower level extends your living space with a cozy recreation room enhanced by a wood-burning fireplace, an additional BEDROOM, 3-pc bathroom, laundry area, and a cold room for extra storage. Outside, the fenced yard with a patio offers a private space to relax, garden, or host summer gatherings. The property also includes a single attached garage and a single interlock driveway. With its thoughtful layout, durable finishes, and inviting spaces both inside and out, this home is ideal for families, downsizers, or anyone looking for a move-in ready property. Convenient location close to parks, schools, shopping, steps to public transit, PLUS just minutes to RED HILL/LINC & Highway access! CLICK ON MULTIMEDIA for video tour, drone photos, floor plans & more. (id:8999)
35 Mountford Drive Unit# 94
Guelph, Ontario
Welcome home to Unit 94 at 35 Mountford Dr! This affordable, cozy, ground level condo in a quiet development is the perfect starter home, retirement condo, or quiet place to study for UofG students. Low condo fees add to the affordability of this newly painted unit featuring new flooring in the bathroom and new carpeting in the bedroom. The entire unit except the bedroom features engineered hardwood flooring, and the kitchen has all new drawer and cupboard hardware. The peninsula style kitchen is perfect for setting out some snacks or appetizers for friends, or for a roomy space for a meal. Parking for this unit is very close to the door, making grocery runs convenient and easy. A private terrace provides outdoor space. Don't miss one of the most affordable 1 bedroom units in Guelph. (id:8999)
327 Northwood Drive
Oakville, Ontario
Newly renovated 4-bedroom, 4-bathroom detached home with a fully finished basement featuring an additional room, offering over 3,200 sq. ft. of stylish living space. Nestled on a quiet street in a peaceful, family-friendly neighbourhood, surrounded by mature trees, scenic trails, and serene water streams. Prime location with easy access to the QEW, just 7 minutes to Oakville GO, steps to public transit, and minutes to Glen Abbey Golf Club. Close to top-rated schools and high schools. Enjoy an open-concept layout with hardwood flooring throughout, new cabinets, and fresh paint. Upgrades include newly installed windows (2025), new roof (2025), and AC/furnace (2023). Move-in ready with timeless finishes and modern comfort in an unbeatable location! (id:8999)
321 Dieppe Street
Welland, Ontario
This charming and fully updated detached bungalow is the perfect blend of comfort and convenience. The main floor has been completely renovated and features a brand-new kitchen and bathroom, ideal for modern living. The bathroom includes updated plumbing, new fixtures, and rough-ins for your peace of mind. Enjoy stylish, wide plank light-colored vinyl flooring throughout, along with new interior doors and hardware. All drywall on the main floor has been replaced, and the living room features new ceiling pot lights, creating a bright, welcoming space. A walk-up attic offers excellent storage or future potential for additional living space. Step outside to a newly built front deck and enjoy the home’s freshly repainted exterior, adding to its curb appeal. Additional upgrades include a new roof (2022) and a new city-installed water meter (2024). Don’t miss this opportunity, perfect for first-time buyers, downsizers, or anyone seeking a low-maintenance home with main level living and modern finishes. This turn-key home is ready for you to move in and enjoy! (id:8999)
78 Peachwood Crescent Unit# 9
Stoney Creek, Ontario
Very well maintained detached home in a prime Stoney Creek neighbourhood. Nestled in a private enclave on a quiet cul-de-sac, this beautifully appointed 4-bedroom, 3-bathroom two-storey home offers comfort, style and convenience. The bright, open-concept main level features a hardwood-floored living room and a dining area with sliding doors that lead to a fully fenced backyard with a spacious deck - perfect for outdoor entertaining or quiet relaxation. Upstairs, the master bedroom includes a walk-in closet and ensuite bathroom, while three additional bedrooms and a second full bathroom provide plenty of space for family of guests. The partially finished basement offers a versatile recreation room. Located close to parks, school, shopping and the QEW, this home delivers a balanced lifestyle of nature, history and modern amenities in one of Stoney Creek's most desirable neighbourhoods. (id:8999)
25 Britten Close Unit# A11
Hamilton, Ontario
Quiet West mountain location. Close to schools & buses as well as highways and amenities. END UNIT Affordable 1260 square feet townhome. 4 bedrooms, 1.5baths (powder room & 4 pc), single driveway + no rear neighbours. Spacious living/dining room combo with GAS FIREPLACE THAT PROVIDES ENOUGH HEAT FOR THE WHOLE HOUSE. Eat-in kitchen. 8' x 12' shed with electricity in a good sized backyard. The new fence at the side of the house was recently completed by building management along with exterior renovations.Some cosmetic work needed reflected in the price. Great value. Owner has not lived in the property so all appliances to be sold in as is Condition. 48 hours irr. RSA. Attach sched B Deposit must be certified. (id:8999)
3043 Vanderbilt Road
Mississauga, Ontario
Welcome to this beautifully updated home in the heart of Meadowvale, just minutes from Highway 401, schools, shopping, and parks. Featuring two kitchens, including a newly renovated main kitchen with modern finishes, this home is ideal for entertaining and multi-family living. The spacious layout offers plenty of storage throughout, while the updated bathrooms add a fresh, contemporary touch. Step outside to the beautifully landscaped backyard, complete with a brand-new hot tub, creating the perfect retreat for relaxation or hosting gatherings. With its prime location and thoughtful upgrades, this home truly combines comfort, convenience, and style. (id:8999)
10 Liddycoat Lane Unit# 4
Hamilton, Ontario
A prime location close to trails, highway access, shops, and restaurants. The street itself is quiet, making it perfect for walks, while still being minutes from everything you need. This home is a great fit for a family, with 3 spacious bedrooms, 2 full bathrooms upstairs, and a powder room on the main floor. As you enter, you'll notice the tall ceilings, a front closet, inside entry to the garage, and parking for two with the single-car garage and driveway. The main floor has been freshly painted, the kitchen cabinets professionally refinished, and the layout offers plenty of natural light through the large back windows and sliding doors. There's space for both a dining area and a breakfast nook, along with a comfortable living area. Upstairs, the bedrooms are generous in size, each with their own closet. The basement is unfinished and ready for your personal touch. Outside, the private backyard is partially fenced for added comfort and enjoyment. What makes this property even more appealing is the low-maintenance lifestyle. You won't have to worry about snow removal, lawn care, your roof, window cleaning, or common area upkeep ¬it's all taken care of. There's also plenty of visitors parking. Not only does this make it a perfect spot for families, but it's also ideal for downsizers, snowbirds, or investors who want peace of mind knowing everything is handled. At this price point, there aren't many homes in Ancaster that are truly move-in ready with everything completed and ready to go - This is a standout opportunity! (id:8999)
704 Shediac Crescent
Waterloo, Ontario
Welcome to 704 Shediac Crescent – A Beautiful Family Home in Waterloo's Sought-After Eastbridge Community! Located on a quiet, family-friendly street, this beautifully maintained home blends timeless curb appeal with modern comfort—perfect for growing families. Enjoy unbeatable convenience in the desirable Eastbridge neighbourhood, just minutes from parks, trails, top-rated schools, RIM Park, Grey Silo Golf Club, Conestoga Mall, and the St. Jacobs Market. Inside, a bright and airy layout features hardwood flooring and large windows that flood the space with natural light. The main floor offers a welcoming living room, formal dining room, and a sunlit family room with vaulted ceilings overlooking the private backyard—ideal for entertaining or relaxing. The open-concept kitchen is outfitted with stainless steel appliances, ample counter space, and a pantry. Sliding doors lead to a backyard patio, creating a seamless indoor-outdoor flow. A main-floor laundry room with garage access and a 2-piece bath add everyday convenience. Upstairs, you’ll find four spacious bedrooms, including a bright primary suite with a walk-in closet and a 4-piece ensuite featuring a soaker tub and separate shower. A modern 3-piece bath with a glass walk-in shower serves the rest of the upper level. The fully finished basement offers even more living space, with a large recreation room, a cozy gas fireplace, an updated 4-piece bath, and a flex room—ideal for a home office, gym, or playroom. Outside, enjoy a beautifully landscaped, fenced backyard lined with privacy trees and a patio perfect for BBQs or morning coffee. Parking for six vehicles completes the package. This is your opportunity to own a spacious, stylish, and well-located home in one of Waterloo’s most desirable neighbourhoods! (id:8999)
1343 Janina Boulevard
Burlington, Ontario
Welcome home. Introducing 1343 Janina Boulevard, located in beautiful Tyandaga. This charming one and a half storey detached residence is the perfect home to up-size to for young families. The main floor features a spacious kitchen with plenty of storage, stainless steel appliances and under cabinet lighting. Large windows soak the living room dining room combination in bright sunlight. New laminate flooring (2024) throughout main level, adds a sleek modern feel to the home, enhancing its overall durability. The main floor features a good-sized bedroom, which could be perfect for a home office or for a kids playroom. A convenient powder room finished off the main level. Upstairs you’ll find two spacious bedrooms and a full bathroom with updated carpeting. The partially finished basement provides a great space for the kids to hang out and have fun. You’ll love the large backyard where you can enjoy the sunshine on your deck and take a dip in your pool! Don’t be TOO LATE*! *REG TM. RSA. (id:8999)
282 Centennial Forest Drive
Milton, Ontario
A True Gem! Nestled in sought after Drury Park, backing onto greenspace, this bright and spacious 2-bedroom bungaloft boasts an open-concept design. The lovely kitchen, complete with a backsplash and center island, overlooks the inviting dining and living areas. The open-concept living and dining room features a cozy gas fireplace and walk-out to a private backyard oasis, perfect for relaxation, while the charming front porch offers a welcoming retreat. The generous primary bedroom includes a 3-piece ensuite and his-and-her closets. Plus a versatile loft with a 4-piece bathroom and additional his-and-her closets overlooks the picturesque backyard. The finished basement offers a recreation room, den, and a 4-piece bathroom, plus ample storage with a large cold room. Beautifully landscaped front and back, this home is close to shopping, hospitals, parks, and all essential amenities. Located in a coveted enclave of bungalows, this property is a rare find in a prestigious adult lifestyle community. A must-see! (id:8999)
177 Old Maple Boulevard
Rockwood, Ontario
Fronting onto a charming treed boulevard and backing onto peaceful natural surroundings and open farmer’s fields, this home offers the perfect blend of privacy and community. Step inside to find a spacious open-concept layout designed for everyday living and entertaining. The eat-in kitchen flows seamlessly into the family room, while a cozy front living area can double as a private home office with the convenience of hidden pocket doors. A formal dining room with a butler’s prep area adds an elegant touch, and the large mudroom with inside access to the double-car garage keeps life organized and functional. Upstairs, you’ll find three generously sized bedrooms plus a luxurious primary suite featuring a spa-like ensuite retreat. The fully finished basement provides even more living space with room for a home gym, office, recreation area, and a full bathroom—plenty of space for the whole family. Outside, your private backyard is a true oasis—perfect for hosting family gatherings, entertaining friends, or simply relaxing around the firepit. Beyond your front door, enjoy everything Rockwood has to offer. Explore the stunning Rockwood Conservation Area, take advantage of local parks, the community center with splash pad, skate park, ball diamonds, walking trails, and even a dog park. With an easy commute to the 401, just 10 minutes to the Acton GO Station, and 15 minutes into Guelph, this location truly has it all. This is more than a home—it’s a lifestyle in the heart of Rockwood. (id:8999)
5250 Lakeshore Road Unit# 1708
Burlington, Ontario
Located on the LAKE, this executive condo, superbly run and offeringlush gardens, beautiful grounds to walk along the unobstructed Lake Ontario. HARD to find 1419 sq ft of luxurious living space! Over 100 sq futon BALCONY with LAKEVIEW! Enjoy watching the sailboats while having your tea or coffee! Home has Spacious entry hall and very RARE HIGH CEILINGs thruout complete with LOADS of closets including a BIG storage room! 25 ft Livingroom with easy view of LAKE and access to Formal type dining area! Master bedroom will take your KING size bed with lots of room left over ands HIS and HERS closets, along with convenient private 4 pc ensuite! Restaurant party area complete with DANCE floor, pub style Ship open BAR,built in seating, and BILLIARDS area and complete KITCHEN that can facilitate your family and friends functions, even Weddings ! It even has an entry system to allow your guests right in from their parking area into the Party room! You can bring your pet cat with you! There is also : HOBBY ROOM Exercise Room Saunas Storage Lockers 2 Levels of Parking ( one specifically for visitors ) The great OUTDOOR POOL overlooks the LAKE...with BBQ areas to picnic with your family There is shopping across the street, its on a BUS route, and minutes away from Appleby GO STATION Close to the marina in OAKVILLE and a short ride to DOWNTOWN shops and restaurants! GREAT VALUE FOR YOUR MONEY IN BURLINGTON,,,,,,,,DONT MISS OUT!! (id:8999)
300 Keats Way Unit# 407
Waterloo, Ontario
Fully Renovated 2-Bed, 2-Bath Condo in Desirable Beechwood, Waterloo. Welcome to this beautifully renovated corner unit in the sought-after Beechwood neighborhood — a quiet, family-friendly area in the heart of Waterloo. This bright and spacious condo offers 2 generous bedrooms and 2 full bathrooms, including an ensuite in the primary bedroom. Enjoy modern living with - almost new flooring, fresh paint throughout, a fully updated kitchen with almost new appliances, and upgraded washroom fittings. The large, functional balcony is perfect for relaxing or entertaining, and being a corner unit, it benefits from plenty of natural light. Step inside to a spacious open-concept living and dining area that flows seamlessly into the updated kitchen and out to the balcony. The layout is thoughtfully designed for both comfort and functionality. Additional features include: 2 underground parking spots, In-suite laundry, dedicated storage space, 24 hours surveillance CCTV system, Intercom system, Car wash. Located just minutes from University of Waterloo, Wilfrid Laurier University, shopping centers, School , parks, and public transit — everything you need is within easy reach. Don't miss this opportunity to own a move-in ready home in one of Waterloo’s most desirable communities! (id:8999)
13 Iron Bridge Court
Caledonia, Ontario
Located in a highly sought-after area of Caledonia, this spacious end-unit bungalow townhome offers 1434 sq. ft. of beautifully designed main level living. The bright and open layout with 9-foot ceiling features a custom kitchen with granite countertops, seamlessly flowing into a generous living area with oversized sliding doors leading to an upper-level deck overlooking a serene park like setting, and is complete with a gas BBQ hookup. The main floor primary bedroom is filled with natural light from 2 windows, complete with a walk-in closet and private 3 piece ensuite. Plus enjoy the convenience of main floor laundry. The lower level expands your living space with an additional 1,416 sq. ft., featuring a cozy gas fireplace, a large recreation room with ample natural light from its window and sliding doors, a third bedroom, a 4piece bathroom, and plenty of storage. Step outside to enjoy the walkout patio, a 195ft deep landscaped yard, custom water features, and newly installed composite decking - perfect for relaxing or entertaining. Additional highlights include a two-car garage and a driveway with parking for four more vehicles, California shutters throughout, and a built-in ceiling speaker system for premium sound. Plus, enjoy peace of mind with updated mechanicals, including a new furnace, air conditioner, and water heater, all replaced in 2020. Dont miss this exceptional home in a prime location! (id:8999)
48 Montreal Circle
Hamilton, Ontario
Welcome to 48 Montreal Circle! This beautiful 3000+ square foot home exudes elegance with its' high end quality, brilliant floor plan and attractive decor. Location: The home is set in an upscale neighbourhood just a stroll away from Lake Ontario beach front and public park. Shopping amenities are close by and highway access convenient is just minutes away. Exterior: The attractiveness of the home is highlighted by a stucco finish in the front and all brick for the balance. The double door front entrance is introduced with a covered porch and there are an array of generous size and shaped windows lending itself to a bright and airy feel. Interior: The interior of the home is amazing. Going through the front door you enter a vestibule area. from there you enter the living room area and if you go left around the corner to the front of the home there is an office/den area and the coat closet and 2 piece bathroom in the hallway. Beyond the living room is the inviting dining area and just around the corner is the awesome high caliber custom kitchen with its superb craftsmanship cabinetry, large island and high end appliances. Open to this area is the family room with a gas fireplace and between these 2 areas is the patio doors to the back deck which overlooks the yard and the treed area beyond providing a beautiful view of nature and added privacy. The upper level is amazing with its 4 generous sized bedrooms all with ensuites plus an open loft area for further enjoyment. All the flooring is either beautiful large porcelain marble look tiles or engineered hardwood. The basement level is unfinished however has outstanding options with its high ceilings and generous space. This is an outstanding quality home and should be seen to be fully appreciated! (id:8999)
2222 Snead Road
Burlington, Ontario
Stunning Home With Exceptional Upgrades Throughout, This 4 + 2 Beds, 4 Baths, Beautifully Landscaped Deep Lot. Over 3000 Sqft. Plus Finished Basement Offers Extra Living Space. Open Concept Design 2 Storey Home In Millcroft. Featuring Large Entrance Foyer, Main Floor 9' Ceilings, Upgraded Light Fixtures, A Completely Renovated All 4 Bathrooms, Gleaming Hardwood Floors & Spiral Staircase, Stone Front Steps and Covered Porch. Gorgeous Eat-In Kitchen With Brown Wood Cabinetry, Granite Countertops, Decorative Backsplashes, High End S/S Appliances, Breakfast Bar & Walk-out To Deck Featuring Fence, Grilling Area, An Outdoor Living Space With Fire Pit, Pergola, Beautiful Sunny Western Exposure Private Yard. Formal Living/Dining Room With Ornamental Molding, Lots Seating & A Wealth Of Natural Light, Bright Family Room With Fire Place, Large Windows, Ornate Columns. Massive Master Bedroom Boasts A Huge Walk-In Closet Complete With A Custom Closet Organizer For Effortless Storage. Fully Renovated 5-piece Master Ensuite Is A Spa-Like Oasis, Double Vanity, Freestanding Deep Soaking Bathtub, Stall Shower...Designed For Ultimate Comfort & Relaxation. Upstairs, You Will Find 3 More Large bedrooms And Beautifully Renovated 5-piece Main Bathroom. Convenient Upper Level Laundry Room With Folding Table and Lots Cabinets. Finished Basement Featuring Built In Shelves, Fire Place, Large Rec. Room, Bar Area, Beverage Cooler, 2 Extra Bedrooms, Full Bath With Shower Stall...Perfect For Teen Retreat Or For Guests, The Professionally Landscaped Front And Back Yards Enhance The Home Curb Appeal, While The Backyard Oasis Provides For Relaxation And Entertainment. Steps To Golf Course, Schools, Easy Access 427/403/QEW. Located In A Great Neighborhood, This Beautiful Family Home is Move-In-Ready - There's Nothing Left To Do But Settle In And Enjoy!! (id:8999)
35 Haddaway Court
Cambridge, Ontario
Welcome to 35 Haddaway Court — a beautifully updated freehold detached home perfectly situated on a quiet cul-de-sac in one of Cambridge’s most sought-after, family-friendly neighbourhoods. Offering the perfect balance of comfort, style, and convenience, this home is just minutes from Highway 401 — ideal for commuters. Inside, you’ll find a bright and spacious two-storey layout featuring 3 generous bedrooms, 2.5 bathrooms, and an attached garage. The newly renovated kitchen boasts modern finishes and ample workspace, seamlessly flowing into the main living areas with updated laminate flooring throughout. The fully finished basement provides incredible flexibility, complete with a cozy gas fireplace and a 3-piece bathroom — ideal for a rec room, guest suite, or home office. Step outside to your private backyard retreat, featuring a second-level wooden deck and a lower patio, perfect for entertaining or unwinding after a long day. With exceptional curb appeal, quality updates, and close proximity to parks, schools, shopping, and local amenities, this home is a rare opportunity to own a move-in-ready gem in one of Cambridge’s most desirable locations. Don’t miss your chance. (id:8999)
4476 Margueritte Avenue
Beamsville, Ontario
Fully renovated top to bottom and custom designed finishes, $$$ spends on renovation, new kitchens with quartz Counter tops and back splash, center island, brand new SS appliances, all new floors, new lighting, New baseboards and Trims. new bathrooms, newly build basement, new Driveway, new lighting includes pot lights, all new windows and doors, New Furnace, new large Driveway, new fence, large pie shaped backyard Must see, Don't miss. (id:8999)
203 Margaret Avenue
Hamilton, Ontario
Welcome to 203 Margaret Avenue in Stoney Creek! This one-owner 4 level backsplit home has been lovingly maintained and thoughtfully designed with custom touches throughout. The main and upper levels feature a 3-bedroom, 2-bathroom layout, while the massive single-level basement offers another full bathroom, a second kitchen, a large cantina, and a convenient walk-up to the oversized double car garage—an ideal setup for a future in-law suite or multi-generational living. Set on a 220 ft deep lot, the property provides endless possibilities: build a garden suite (ADU), design your dream pool retreat, or simply enjoy the privacy and space of your own park-like potential backyard. With two kitchens, generous principal rooms, and a basement designed for versatility, this home is both practical and full of potential. A rare opportunity in a sought-after Stoney Creek location—ready for your vision to make it your own. (id:8999)
139 Chestnut Avenue
Brantford, Ontario
Investor Alert! 139 Chestnut Avenue in Brantford is the century home opportunity you’ve been waiting for. This duplex-zoned 1.5 storey home offers endless upside for flippers, BRR investors, or anyone seeking multi-unit income potential in one of Brantford’s most promising neighbourhoods. Inside this 3-bedroom, 1-bath home, you’ll find a layout ready for transformation— Some renovation is needed (except the kitchen), but the bones are solid, the layout is functional, and the upside? Massive. From the vaulted ceiling in the family room that adds surprising volume and natural light, to the double-wide driveway that easily parks 4 cars, this property is practically begging for a profitable refresh. The basement offers additional square footage, awaiting finishing touches or use for storage. You’re working with forced-air gas heating and a 6-year-old furnace and central AC system—great news for budget-conscious investors. With zoning that supports duplex conversion, you can legally add a second unit and double your rental revenue. (id:8999)
15756 Niagara Parkway
Niagara-On-The-Lake, Ontario
Welcome to 15756 Niagara Parkway. Peaceful and private living and only minutes to the Old Town historic area of Niagara on the Lake. This bungalow has 3 bedrooms total, 1 full bath, large living and dining room, great for those family gatherings and entertaining. The lower level is 80% finished where you will find a family room, 1 bedroom and the laundry area. When you enter the home you will feel how light and bright it is with a large picture window in the front living room! Fabulous opportunity for some light renovations to make it your own. The appliances are newer, AC 2024, New sump pump + back up, owned water heater and the septic has been recently inspected. Plenty of space for parking and a very deep lot at 198 ft! Don't hesitate, come by and visit your new home in Niagara on the Lake. (id:8999)
45 Seabreeze Crescent Unit# 22
Stoney Creek, Ontario
Welcome to 45 Seabreeze Crescent, a quiet Freehold townhouse complex nestled steps from the lake with quick QEW access for an easy commute and all amenities near by. Unit 22 is a meticulously maintained 3 bedroom, 4 bathroom home in a fresh neutral palette making it completely move-in ready! The main floor features 9' ceilings, hardwood floors, 2pc bathroom, a spacious open flow living, dining and kitchen overlooking the fenced in back deck. Upstairs is an expansive primary bedroom retreat with 2 large windows, double closets and a 4 pc ensuite bathroom, 2 more generous bedrooms and and a second 4 pc bathroom. The fully finished lower level has a large family room, den, laundry room, and a full 3 pc bathroom. Including a complimentary 1 year Safe Close Home Systems and Appliance Breakdown Warranty with Canadian Home Shield* (Some conditions & limitations apply) (id:8999)
415 River Oaks Boulevard W Unit# 23
Oakville, Ontario
Welcome to this beautiful, move-in-ready, 3 bedroom, 3 bathroom end-unit townhome offering comfort, style, and a prime location. Nestled in the desirable River Oaks community, this spacious 2-storey home features a freshly painted interior and brand-new carpeting upstairs, giving the home a clean and modern feel. The bright and functional layout is enhanced by large windows that flood the space with natural light, while the end-unit positioning offers added privacy and only one shared wall. Upstairs, you'll find three generously sized bedrooms, including an oversized primary suite with walk-in closet and plenty of room to add a future ensuite bathroom, offering incredible potential for customization and increased value. Enjoy a fully finished basement, ideal for kids hanging space/ rec room, home office or additional living space. Take advantage of your private backyard oasis, perfect for relaxing or entertaining. Located just steps from scenic walking and biking trails, this home is a nature lover's dream while still being close to top-rated schools, shopping, and major commuter routes. Whether you're upsizing, downsizing, or looking for your first family home, this property checks all the boxes! (id:8999)
262 Dundas Street E Unit# 105
Waterdown, Ontario
OPEN HOUSE SUN 2-4 PM! Welcome to this bright and beautifully updated 1-bedroom condo with 2 parking spots located in the sought-after Olde Waterdown Highschool building. Offering 885 sq ft of spacious, carpet-free living, this ground floor unit combines modern comfort with unbeatable convenience. Enjoy 9-foot ceilings, an open-concept living and dining area, and large windows that flood the space with natural light. The updated kitchen features sleek new countertops, a subway tile backsplash, modern cabinetry, and a breakfast island perfect for casual dining or entertaining. Freshly painted throughout with new light fixtures, the unit feels fresh, clean, and move-in ready. Step through the sliding doors to your own covered patio ideal for morning coffee or afternoon BBQs. The generously sized bedroom offers a large window and a modern light fixture, while the 4-piece bathroom is clean and functional. Additional highlights include 2 underground parking spaces (a huge bonus in the winter!) and a storage locker for added convenience. Situated on the main floor, this unit makes everyday living easier whether it's bringing in groceries or welcoming guests. The well-maintained building offers great amenities including a party room and games room, along with lovely landscaped curb appeal. All of this within walking distance to downtown Waterdown, where you can explore charming cafes, a local theatre, restaurants, patios, and shops. You're also just minutes from grocery stores, banks, parks, and all other key amenities. Whether you're a first-time buyer, downsizer, or simply looking for easy condo living in a fantastic community - this unit checks all the boxes. (id:8999)
96 Augusta Street
Hamilton, Ontario
Sensational 2300 sq. ft. Executive end unit Townhome. Spectacular space, must have amenities and tasteful finishes in a 'brownstone' inspired home. The main open concept living space is wrapped in natural light. High ceilings, huge windows and open staircase create an historic loft style feel within c. 2016 modern construction. Large living room area with walk out to sizeable deck through French doors is a welcome feature and of the must have amenities. The entertainers kitchen offers 6 seat quartz island, stainless steel appliances including gas range, ample cupboards, pot drawers and timeless finishes. Dining room - currently home to a Baby grand piano - easily accommodates gracious dinner parties with terrific city views. Upstairs you will find the south facing primary enjoys ample closet space, spa like ensuite and Juliette balcony, a gracious 2nd bedroom with ensuite and city view to the north and bedroom level laundry. The top floor is an open loft style space perfect for office, entertainment or yoga room. The main floor enjoys additional bedroom or office space. Powder room, storage area and attached single car garage with inside entry round out this fabulous home. Situated a short walk to GO, Escarpment trails and downtown amenities. A superb offering. (id:8999)

