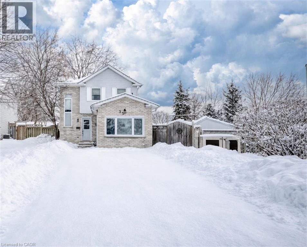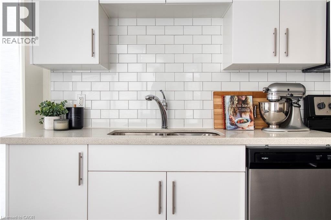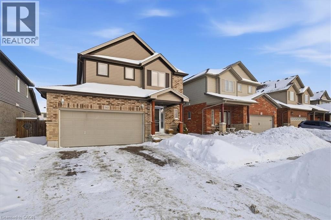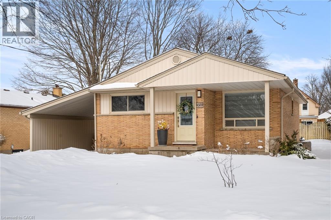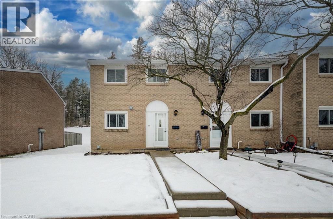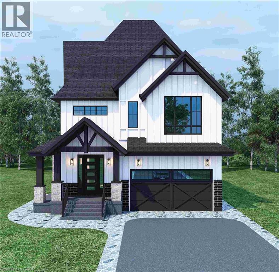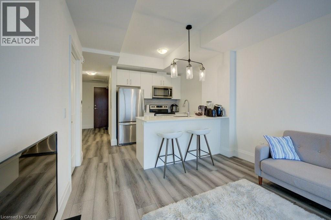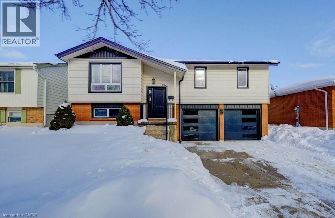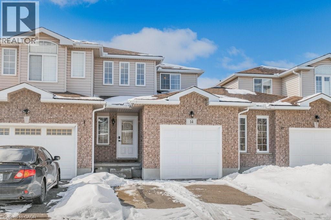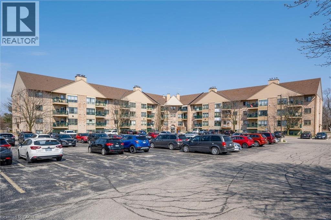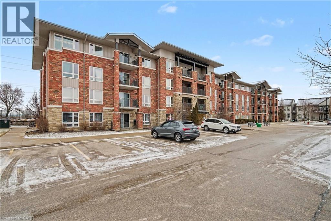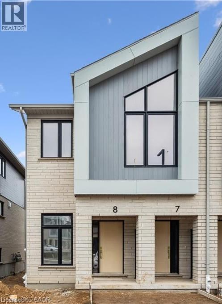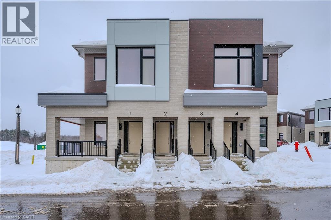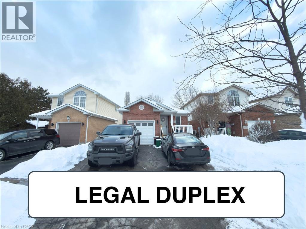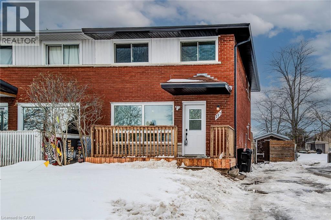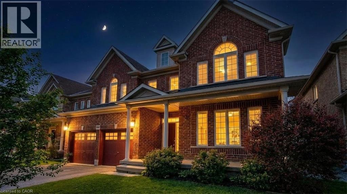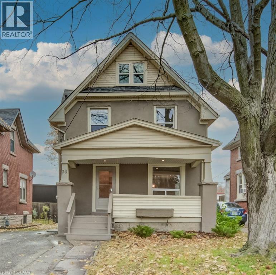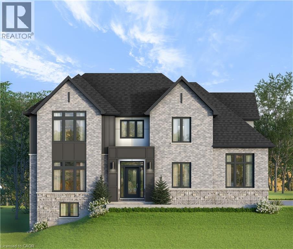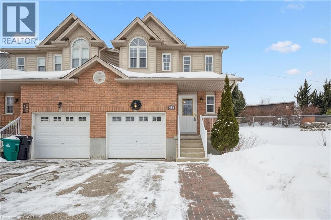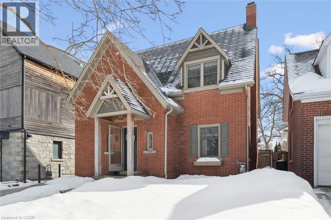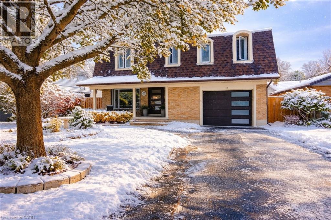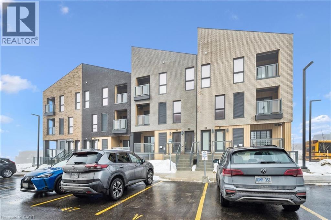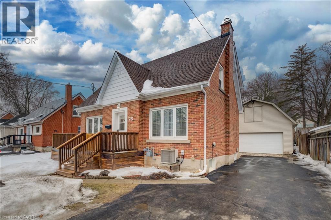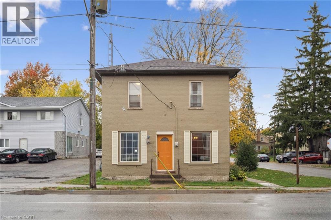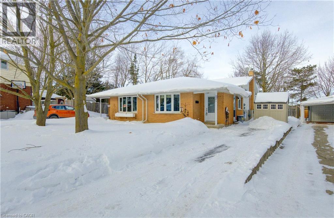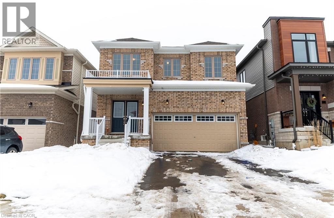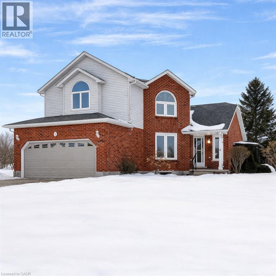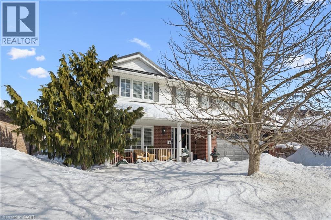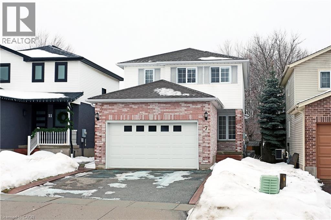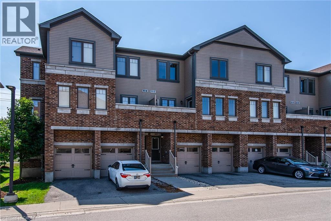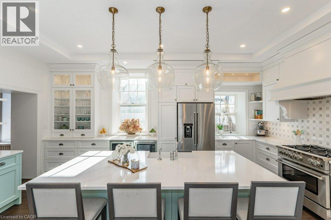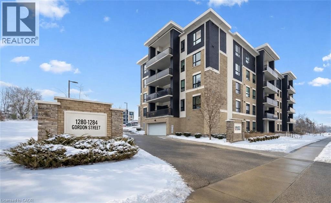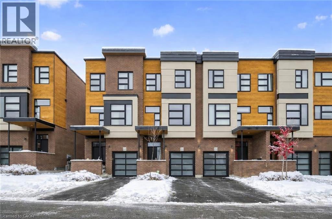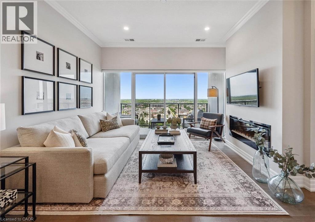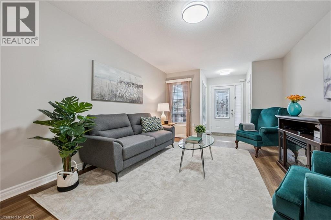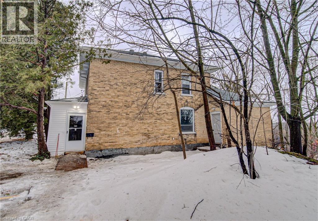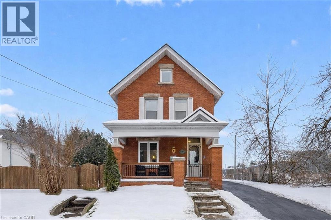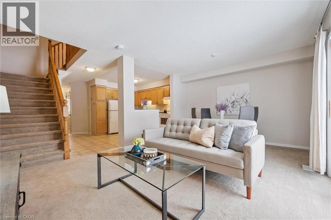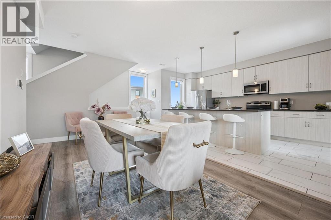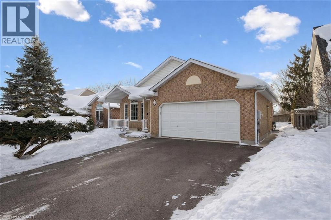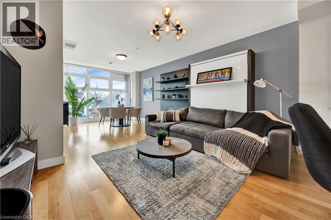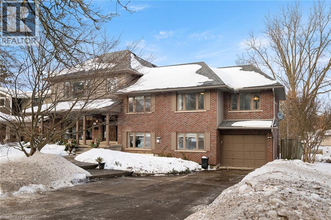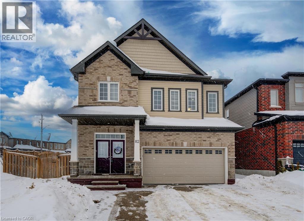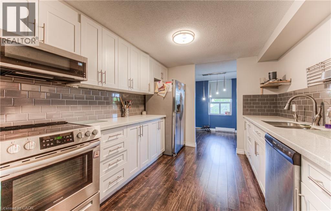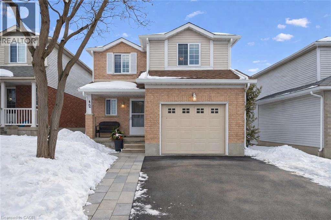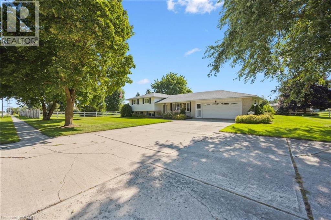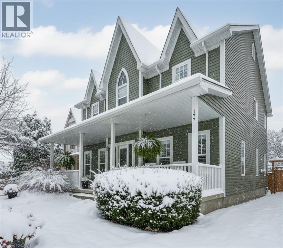35 Glendan Court
Cambridge, Ontario
WELCOME TO YOUR PERFECT FAMILY HOME ON A QUIET COURT! This beautifully maintained 3-bedroom home plus a main floor den offers exceptional flexibility and space for today’s lifestyle. The den is ideally located at the front entrance and paired with a full 3-piece bath — making it perfect as a 4th bedroom, private home office, guest suite, or even a home-based business such as a hair or aesthetic studio. Set on an oversized pie-shaped lot in a highly sought-after neighbourhood, this property delivers incredible outdoor living. With parking for four vehicles and ample space to potentially build a future workshop or garage, the possibilities are endless. Designed for both everyday comfort and entertaining, the home features three bathrooms (4pc, 3pc, and 2pc) and a spacious finished basement complete with a large recreation room — ideal for family movie nights, a games area, or additional living space. A large storage room beneath the main floor den adds valuable functionality. The bright all-season sunroom is a standout feature — perfect for enjoying family dinners year-round — and walks out to a tranquil deck overlooking the expansive backyard. Outdoors, you’ll find multiple areas to unwind, gather around a firepit, or host memorable celebrations with family and friends. Located just minutes from shopping, Franklin Blvd, and quick access to Highway 401, this home offers both convenience and community. A rare opportunity to own a versatile, move-in-ready family home in a desirable neighbourhood — offering space, flexibility, and room to grow. (id:8999)
690 King Street W Unit# 101
Kitchener, Ontario
Just the right combination of privacy, space, access, and amenities delivered here! This 593-square-foot condo is complete with UNDERGROUND PARKING, private outdoor terrace with street-level lockable gate and second entrance into the condo unit, and full storage locker. Located nearby Google' KW HQ, Communitech, Catalyst137, Grand River Hospital, UW's School of Pharmacy, and McMaster's School of Medicine, this Midtown location is adjacent to many major institutions and employers. With a separate entrance from the condo to the private gated terrace, enjoy convenient access to explore the city. Bus stop next door, and LRT stop down the street at GRH. At home, enjoy the warmer weather from your terrace with friends, neighbours, or colleagues! Inside the condo, notice modern finishes such as quartz countertops, extended-to-the-ceiling kitchen cabinets, stainless-steel appliances, custom tiled backsplash, vinyl plank flooring(2026) in the primary bedroom, and dimmable lighting. Customize the mood lighting in the living room, bedroom, and bathroom! This one-bedroom layout offers a 4-piece bathroom with tub-shower combo, and rare additional corner-unit windows. Find in-suite laundry as an included convenience. Make use of the in-house fitness room, or indoor/outdoor lounge. Wanting to explore? You will be just a few blocks away from a collection of cafes, restaurants, shops, grocery, banking, Victoria Park, and my favourite: Taste of Seoul restaurant! View this Midtown Loft unit today and open a new chapter of life at unit 101. (id:8999)
361 Sienna Crescent
Kitchener, Ontario
Welcome to 361 Sienna Crescent one of the best value opportunities in Huron right now. Located on a quiet, family-friendly street in one of Kitchener’s most desirable neighbourhoods, this beautifully maintained home offers the perfect combination of space, function, and long-term upside. Featuring 3 generously sized bedrooms, bright open living areas filled with natural light, and a well-designed kitchen that flows seamlessly into the main living space this home is built for both everyday comfort and entertaining. The private backyard provides the ideal setting for summer gatherings, kids to play, or simply relaxing at the end of the day. Huron continues to attract young families and commuters alike thanks to its top-rated schools, parks, trails, shopping amenities, and quick access to major routes. Whether you’re a first-time buyer, growing family, or investor looking for a solid asset in a high-demand area, this is a strategic move. (id:8999)
60 Kenwood Drive
Kitchener, Ontario
Luxury must be comfortable; otherwise, it is not luxury. This all-brick bungalow understands this philosophy perfectly. Charming in every way, upstairs offers refinished oak hardwood, new tile with Schluter-DITRA underlay, custom blinds throughout, and modern trim, every designer detail is here to last. The custom kitchen is where this home speaks softly and says everything. Leathered granite countertops, generous pot drawers, oversized white subway tiles, KraftMaid cabinets, under-mount lighting, and impressive appliances were all selected with intention. The wine rack and coffee nook complete the space perfectly. Both bathrooms feature custom stone countertops and premium Wedi waterproofing. Upstairs gives an extra-deep tub, marble floor tiles, an oversized vanity and antique brushed gold fixtures. Completed in 2022 by Kastle and Zuchs, downstairs offers a rainfall shower, custom tiles, and matte black features. Downstairs has a separate entrance, a stunning rec room, loads of storage, and is already roughed in for a future kitchen or a 4th bathroom. This space offers versatility for the future. The home’s thermal envelope has been professionally upgraded with spray foam by Reitzel in the kitchen and entire basement exterior walls. R60 in the attic and Rockwool Comfortbatt R14 in all remaining walls. Fire-shield Rockwool Safe ‘n’ Sound acoustic insulation between the basement and main floor. It’s like a comfort blanket is hugging your home. The setting, just moments from Stanley Park Conservation Area. Close to restaurants, Lyle Hallman Pool, Stanley Park Recreation Centre, shopping, transit, the expressway, and a moments walk to an elementary school. Everything you need without ever sacrificing serenity. (id:8999)
206 Green Valley Drive Unit# 30
Kitchener, Ontario
With thoughtful and curated updates this home is sure to please. This condo is anchored with a sophisticated kitchen renovation completed in 2025, featuring premium quartz countertops and new over-the-range microwave and dishwasher. The spacious living room is bathed in natural light with a walk-out to the backyard. The outdoor space is framed by a new fence (2024) providing a quiet and secure backdrop to this beautiful home. This three-bedroom, two-bathroom residence balances its polished interior with essential updates. Move in ready. Conveniently located near highway 401, schools and amenities. Measurements as per iguide. (id:8999)
45 Stauffer Woods Trail
Kitchener, Ontario
Under construction and available for Spring 2026 occupancy, this to-be-built 2-storey detached home offers over 3,000 sq ft of finished above-grade living space in a desirable Kitchener location. This thoughtfully designed floor plan provides flexibility and functional space for modern living. The main level features a private office that can also serve as a guest bedroom, conveniently located beside a full 3-piece bathroom. The open-concept layout includes a spacious kitchen with island, ample cabinetry, and generous prep space, flowing seamlessly into the dining area and great room — ideal for everyday living and entertaining. Large windows provide plenty of natural light throughout the main floor. Upstairs, the primary bedroom includes a walk-in closet and a well-appointed ensuite bathroom. Additional bedrooms are generously sized and complemented by multiple full bathrooms, offering comfort and convenience for family members or guests. A second-floor family room provides flexible living space that can be used as a media room, playroom, or additional bedroom option. The upper-level laundry room adds everyday practicality. The home also features a double car garage, full unfinished basement for future customization, municipal services, and energy-efficient construction. Conveniently located near parks, schools, walking trails, shopping amenities, and highway access. (id:8999)
108 Garment Street Unit# 1810
Kitchener, Ontario
1 PARKING SPACE INCLUDED IN PURCHASE PRICE Experience elevated urban living at Garment Street Condos – Tower 3, ideally located in the heart of downtown Kitchener. This stylish 1-bedroom suite showcases a sleek, modern design with floor-to-ceiling windows that fill the space with natural light. Featuring over $11,000 in upgrades, the unit offers premium finishes throughout, including a frameless glass shower, white Silestone countertops, classic subway tile backsplash, upgraded cabinetry, upgraded lighting package, and durable luxury vinyl plank flooring. With 540 sq. ft. of thoughtfully designed interior space plus a 47 sq. ft. private walk-out balcony, you’ll enjoy beautiful downtown views and seamless indoor-outdoor living. An underground parking space is included for added convenience. Enjoy an unbeatable location steps to Google, the University of Waterloo School of Pharmacy, McMaster Medical School, the LRT, GO Train, and all the shops, restaurants, and amenities of downtown Kitchener. Residents have access to exceptional building amenities, including a fully equipped gym, co-working space, party room with full kitchen, media room, and landscaped rooftop terrace. Outdoor features include a pool, yoga space, basketball court, dog park, and BBQ lounge — perfect for relaxing and entertaining while taking in the city skyline. (id:8999)
402 Heritage Drive
Kitchener, Ontario
Second-owner UPDATED gem in sought-after Stanley Park area! RARE double car garage and NEW KITCHEN with soft close drawers, plus new stainless steel appliances! This beautiful raised bungalow is move-in ready and shows pride of ownership throughout. Bright and immaculate, the home offers a modern open-concept layout, generous kitchen storage, and a walkout to a sun-soaked raised deck with new railing—perfect for entertaining or relaxing. Upstairs features three spacious bedrooms, all with closets, plus a 4-piece cheater ensuite. The finished lower level adds serious value with a cozy recreation room boasting 8’ ceilings, oversized windows, a 3-piece bathroom, and direct interior access to the oversized double garage with brand-new garage doors. Unbeatable location: walk to the library, community centre, transit, and nearby plaza, with quick access to the 401, The Aud, scenic walking trails, and Stanley Park amenities. Places of worship /Grandview Church and Stanley Park Community Centre are all close by. A rare opportunity to own a standout home in one of Kitchener’s most established and in-demand neighbourhoods. Don’t miss it—this one won’t last. (id:8999)
14 Chester Drive
Cambridge, Ontario
Tucked away in the highly desirable East Galt community, this impeccably cared-for 3-bedroom, 3-bathroom FREEHOLD townhome offers the perfect blend of comfort,style,and location-an outstanding opportunity for first-time buyers and growing families alike. Backing onto peaceful greenspace with no rear neighbours,this home delivers the privacy and lifestyle today's buyers are searching for. The main level showcases a bright, open-concept design ideal for both everyday living and entertaining. The updated kitchen is thoughtfully designed with modern cabinetry,quartz countertops, a functional centre island, and S/S appliances, all framed by large sun-filled windows with elegant wooden shades. The space flows seamlessly into the inviting living area, where unobstructed rear views and direct walkout access lead to a private two-tier deck-perfect for summer gatherings or quiet morning coffee. Upstairs, the spacious primary retreat features a walk-in closet and a well-appointed 4-piece ensuite with modern high grade gold faucets and faux marble tub surround for effortless cleaning. Two additional bedrooms and a large full main bathroom with plenty of room for bath time. The fully finished freshy painted basement adds exceptional versatility with impressive ceiling height and larger windows with ample room for a recreation space, media lounge, or workspace. A roughed-in 3-piece bathroom offers excellent future potential to customize the lower level to your needs. Ideally located close to parks, schools, shopping, and everyday amenities, this move-in-ready townhome combines low-maintenance living with a family-friendly setting- a fantastic place to call home. Recent updates include- Restored deck (2025),new thermopump (2024), central humidifier (2025) and brand new tankless hot water heater. (id:8999)
15 Hofstetter Avenue Unit# 205
Kitchener, Ontario
Welcome to your next chapter in the heart of Chicopee! This BEAUTIFULLY MAINTAINED 2-bedroom, 2-bath condo offers 841 sq ft of stylish, CARPET-FREE living in one of Kitchener’s most desirable locations. Tucked quietly at the back of the building, your PRIVATE BALCONY overlooks mature trees, the perfect peaceful escape after a long day. Inside, the bright open-concept living & dining area invites you to relax by the cozy wood-burning fireplace or step out to the updated balcony & unwind. The kitchen shines with STAINLESS STEEL APPLIANCES, including a brand NEW DISHWASHER, plus a bonus PANTRY for extra storage, because you can never have too much storage! The spacious primary bedroom features DOUBLE CLOSETS & its own private ENSUITE, while the second bedroom & full bath offer flexibility for guests, a home office, or growing families. Even better? The entire unit has been FRESHLY PAINTED and major 2025 exterior upgrades include NEW WINDOWS, BALCONY, BALCONY DOOR, SCREEN DOOR, & NEW SIDING, with the remaining exterior improvements scheduled for completion in April 2026. Laundry on every floor makes life easy, & you’ll love the convenient access to your EXCLUSIVE PARKING SPOT. Take the elevator down the hall or simply step outside the unit & head one flight down to ground level. Enjoy secure building entry & a Party Room for entertaining friends & family. Location truly sets this home apart, just MINUTES FROM CHICOPEE for both winter & summer sports & activities, plus shopping, dining, & highway access. Whether you're a FIRST-TIME BUYER, DOWNSIZER OR INVESTOR, this is an opportunity you won’t want to miss. MOVE-IN READY. PEACEFULL SETTING. FANTASTIC LOCATION. Book your private showing today! (id:8999)
19 Waterford Drive Unit# 307
Guelph, Ontario
Exceptional corner unit condo apartment situated in the vibrant south end of the city! This beautifully updated home, is a pleasure to show, with a gorgeous cherry wood kitchen, complete with a custom wine rack, sleek stainless steel appliances, and a convenient breakfast bar. A sun-filled great room is enhanced with wide plank hardwood flooring, that flows throughout the unit, and looks onto an open concept den, that is perfect for an office or small dining area. The bedroom is quite spacious, and offers great closet space, and a 4pc bath adds a touch of luxurious relaxation. With a serene view of U of G lands from your private balcony, this is a spectacular space for professionals, commuters, downsizers and first time buyers. (id:8999)
15 Stauffer Woods Trail Unit# B8
Kitchener, Ontario
Brand new, ready now, and available for a quick closing, this gorgeous 3 bedroom, 2.5 bath condo townhouse is located in sought-after Harvest Park in Doon South. The kitchen is sure to impress with plenty of cabinetry, a large island, quartz countertops, and stainless appliances. The great room is of very generous proportions and sliders from the dining area lead to a spacious deck. On the way to the upper level, you'll love the bonus lounge that is the perfect spot for a family room or home office. Upstairs are 3 bedrooms plus a laundry room. The primary suite features a second, private balcony , a 3 piece bath and lots of closet space. A main 4 piece bath completes this level. One surface parking space. Condo fees include building and grounds maintenance as well as High Speed Internet. This is an excellent location - near Hwy 401 access, Conestoga College and beautiful walking trails. SALES CENTRE LOCATED at 158 Shaded Cr Dr in Kitchener - open Monday to Wednesday, 4-7 pm and Saturday, Sunday 1-5 pm . (id:8999)
15 Stauffer Woods Trail Unit# A2
Kitchener, Ontario
Ready to move in NOW at Harvest Park in Doon South, this brand new, beautiful 1 bedroom, 1 bathroom, carpet-free home features an abundance of windows. The open-concept layout is bright and airy - and comes with stainless kitchen appliances, stackable washer/dryer, air conditioning, a surface parking spot and in-unit storage space. The condo fees include Rogers Internet (1.5 GB), exterior maintenance and snow removal. Situated in a superb South Kitchener location, this property provides easy access to Hwy 401, Conestoga College, and nearby walking trails, ponds and greenspaces. Drop in to the sales centre at 154 Shaded Creek for more information - open Mon/Tues/Wed 4-7 pm and Sat/Sun 1-5 pm or ask your agent to arrange a private showing! (id:8999)
347 Keewatin Avenue
Kitchener, Ontario
LEGAL DUPLEX! This is a rare, high-income opportunity in a desirable area, professionally upgraded with no expense spared. This expansive property boasts a total of 5 spacious bedrooms and 3.5 modern washrooms , featuring a 3-bedroom, 1.5-bath upper unit and a 2-bedroom, 2-full bath lower level. Major 2023 mechanical investments provide total peace of mind, including a brand-new furnace, new AC, and separate hydro meters. The interior shines with an open-concept renovated kitchen, fresh paint, and modern flooring throughout, while the exterior offers a new insulated garage door, premium aggregate steps, and 3-car parking . Please note: photos were taken prior to the current tenants moving in. (id:8999)
117 Secord Avenue
Kitchener, Ontario
This extensively renovated, carpet-free semi-detached home features over $150,000 invested in quality upgrades and offers 3+1 bedrooms and2.5 bathrooms, including a fully finished basement with a side entrance. The comprehensive upgrades include a new furnace, new air conditioner,upgraded electrical panel, modern interior doors, updated baseboards and trim, new flooring throughout, fresh paint, pot lights throughout thehome, extended kitchen countertops for added storage, a dedicated pantry, a wet bar, a modern designed washroom with glass shower doors,and nearly new appliances, along with black soffits, eavestroughs, and rain downpipes enhancing the exterior appeal. The bright basement isenhanced by large windows in both the living area and bedroom, allowing for excellent natural light, and includes a stackable laundry setup.Situated on a deep 150-ft fully fenced lot, the property also features newly built decks at both the front and back, ideal for outdoor enjoyment.The home offers parking for up to 4 vehicles. Ideally located directly across from Stanley Park Senior Public School, within walking distance toStanley Park Mall, Canadian Tire, Zehrs, the Stanley Park Community Centre, and transit, and just minutes to shopping centres, local businesses,the GO Station, and major highways, this move-in-ready home offers exceptional comfort, modern style, and everyday convenience. (id:8999)
93 Tremaine Drive
Kitchener, Ontario
Opportunity awaits with this Executive Laurel View home, located in the exquisite Edgewater Estates. Fronting on Tremaine Drive with a beautiful view of the Park, you are just steps away from the Walter Bean trail & Grand River. This home provides your family with room to grow while meeting your every need. Not only does this home feature over 5,500 sq. feet of livable luxury, it incorporates a completely separate legal basement apartment with two bedrooms, its own laundry, & a full kitchen. Situated on a premium lot, 93 Tremaine features a lovely covered porch & a double-door entry that opens to a massive foyer, with the family room & formal dining room both facing the park. The grand staircase serves is the focal point of the home, surrounded by maple hardwood & iron railings. An open-concept living room & oversized kitchen with breakfast area opens up to a two-tiered deck & a fully fenced backyard. Fresh white quartz countertops were recently installed in the kitchen & throughout all vanities. While everyone needs a mudroom, a home with seven bedrooms makes it a necessity, & there is a convenient main-floor bedroom option with a full 3-piece bathroom making multigenerational living a breeze. The open staircase leads you to the second level, which is equipped with a laundry room, three large bedrooms, a full office, & two full baths. The massive master bedroom suite acts as a retreat with an oversized ensuite & walk-in closet. Most homes with an income-generating legal basement apartment end there, but this executive property provides you with a large utility room plus a basement rec room that is 18x25—perfect for a kids' play area, home gym, or theatre. The basement features lookout windows with plenty of natural light & a refreshing feel. Complete with a double-car garage and a triple-wide concrete driveway, this home is located in a community sought after for its nature, top-rated schools, & close proximity to everything in KW. Reach out today to view this home (id:8999)
26 St. Leger Street
Kitchener, Ontario
Welcome to this charming home filled with character and modern updates! Nestled in a beautiful historic neighbourhood near downtown Kitchener, this spotless two and a half storey detached home perfectly blends timeless charm with thoughtful improvements. Featuring three bedrooms, one full bathroom and two half bathrooms, freshly painted interiors, original trim, and abundant natural light throughout. Enjoy relaxing on the spacious covered front porch or the rebuilt back deck (2015), and take advantage of the finished attic as a bonus room or home office. Located just steps from shops, cafés, parks, and transit, with easy highway access, this home is ideal for first-time buyers, young families, or investors. Updates include a roof (2009), furnace (2011, serviced October 2025), air conditioner (2023), windows (2012). Don't miss your chance to experience this home’s beautiful charm and character! (id:8999)
578 Balsam Poplar Street
Waterloo, Ontario
Soon to be built at 578 Balsam Poplar Street in Waterloo, this thoughtfully designed 4+1 bedroom, 5 bathroom home blends modern design with quality craftsmanship on a prominent corner lot. The exterior features a refined mix of stone, brick, and stucco, with brick continuing along the sides and rear for a cohesive finish. Insulated garage doors, black or taupe exterior windows, and a concrete driveway enhance the home’s contemporary presence. Inside, engineered hardwood flooring runs throughout the main level, complemented by 8-foot doors that add to the sense of scale. The open concept living and dining area flows seamlessly into a spacious kitchen anchored by a large island and outfitted with quartz countertops and Fisher & Paykel appliances. Quartz surfaces continue throughout the home, offering both style and durability. An oak hardwood staircase provides a timeless focal point. A practical side entrance leads into a well-designed mudroom with convenient access to the home, while a private office that can easily function as a bedroom and a 3-piece bathroom complete the main floor. Upstairs, four generously sized bedrooms provide comfortable accommodations. Two share a bathroom, one features its own ensuite, and the primary suite includes a large walk-in closet and a private ensuite bath. The fully finished basement offers impressive 9-foot ceilings, a spacious recreation room, an additional bedroom, and a 3-piece bathroom, creating flexible space for extended family or guests. With a finished basement, double car garage, and quality finishes throughout, this is a rare opportunity to own a newly built home in a sought-after Waterloo neighbourhood. (id:8999)
465 Activa Avenue
Kitchener, Ontario
Welcome to this well-maintained 3-bedroom, 1.5-bath link semi-detached home situated on an impressive pie-shaped lot in the heart of Laurentian Hills. Backing onto a 217-ft deep yard, this property offers exceptional outdoor space with a fully fenced backyard and a spacious deck, ideal for entertaining, relaxing, or enjoying time with family and pets. Inside, you’ll find a well appointed layout with generous bedrooms and comfortable living space throughout. Updates include roof shingles (2023) central air conditioning (2023) and new flooring throughout (2023). Conveniently located just minutes to schools, parks, shopping, entertainment, and expressway access, this home delivers both lifestyle and location. Flexible possession available. (id:8999)
63 Claremont Avenue
Kitchener, Ontario
This is 63 Claremont Ave, a rare opportunity in the heart of Old Westmount, one of Kitchener’s most sought-after neighbourhoods. Just steps to the shops, cafés, restaurants, and vibrant community atmosphere of Belmont Village, this is truly an AAA location. Renovated in 2015, the home blends timeless character with modern updates. Offering 3 bedrooms and 3 bathrooms, the thoughtfully designed layout is anchored by a stunning kitchen with a large island, perfect for entertaining and everyday living. The fully finished basement adds even more living space, complete with a stylish bar area for hosting or relaxing. Outside, the features continue: a heated driveway eliminates winter shoveling, and the detached garage (built in 2019) is a standout. Fully heated with its own full bathroom, bar area, and roll-up hosting window, it’s an incredible space for entertaining, hobbies, or the ultimate hangout. A beautifully updated lifestyle property in one of Kitchener’s most walkable communities, don’t miss it. (id:8999)
47 Manor Drive
Kitchener, Ontario
This AAA+ property delivers space, updates, outdoor lifestyle, and location — all in one incredible package, move in and enjoy 5 FULL LEVELS-TURN-KEY POOL OASIS-FLEX CLOSING! This beautiful Spacious updated 5-level backsplit has great value offering exceptional space, flexibility, and true move-in ready peace of mind. FIVE full finished levels, this home is ideal for growing families, multi-generational living, or anyone who wants defined spaces without sacrificing flow. Step inside to a bright, welcoming foyer that opens into an elegant main level featuring rich hardwood and ceramic flooring. The modern kitchen is designed for both everyday functionality and entertaining, complete with quality cabinetry, sleek finishes, and direct access to your outdoor living space. The dining area is warm & inviting, highlighted by a cozy wood-burning fireplace — perfect for hosting dinner parties or enjoying quiet evenings at home. Upstairs, you’ll find spacious beds including a primary retreat with private ensuite. Updated bathrooms showcase ceramic flooring and marble countertops, offering a clean, timeless look. Upper beds are generously sized w/comfortable laminate & carpet finishes. The fourth-level walkout adds incredible versatility ideal for a family room, in-law potential, teen retreat, or home business setup with direct backyard access. The fully finished fifth level provides even more flexibility as a home office, gym, hobby space, or organized storage area. Major mechanical updates, Windows (2016), Roof (2017), Furnace & A/C (2015), Pool liner (2016), natural gas pool heater (2015), Newer dishwasher, front door & garage door! An outdoor oasis features a heated 15x30 above-ground pool, multi-level entertaining decks including an upper Duradeck & lower composite deck, flagstone walkways, & storage. Perennial gardens in both the front & back yards! Ideally located w/easy access to 401, xway, shopping, public transportation, schools, parks— perfect for commuters! (id:8999)
40 Urbane Boulevard
Kitchener, Ontario
NEW PRICE!! MOVE-IN READY! $0 development charges. $0 Occupancy Fees. The ISLA - ENERGY STAR Stacked Townhouse with 2 bedrooms, 2.5 baths, Open Concept Kitchen & Great Room with Duradeck balcony with aluminum and glass railing. OVER $14,000 IN FREE UPGRADES included. Some of the features include quartz counter tops in the kitchen, 5 APPLIANCES, Primary Bedroom with an ensuite bathroom and exterior WALKOUT TERRACE, second bedroom and another full bathroom, Laminate flooring throughout the main floor, Ceramic tile in bathrooms and foyer, 1GB internet with Rogers in a condo fee and so much more. Perfect location close to Hwy 8, the Sunrise Centre and Boardwalk. With many walking trails this new neighborhood will have a perfect balance of suburban life nestled with mature forest. ADDITIONAL PARKING is available for purchase for a limited time of $20,000 + HST. (id:8999)
76 Brentwood Avenue
Kitchener, Ontario
Outstanding Value! Wow, a Turnkey 3-Bed Home w/a Heated 2-Story Workshop on a Mature, Treed Street for $750,000! Welcome to 76 Brentwood Avenue—a hidden gem in one of Kitchener’s most sought-after neighborhoods. This bright & spacious 2-storey home boasts 3 generous bedrms, 2 full baths, & a stunning kitchen remodel (2024) w/stainless steel appliances, perfect for family living and entertaining. Step into the quaint and sun-filled living room featuring rich hardwood floors, a cozy wood-burning fireplace, and large front and back windows that fill the space with natural light. Entertaining with the formal dining area plus an enclosed back deck! The upper bedrooms flow seamlessly to an upper outdoor deck for coffee — ideal for relaxing! Upstairs, enjoy walk-up access to the attic from closet in 2nd bedrm for extra storage, plus walkout off upper hall to a private upper deck — your morning coffee spot! The finished basement offers versatile space for a home office, guest room, 3-piece bath, laundry, and cold storage. Outside, this property truly shines. The fully fenced backyard provides privacy and safety for kids and pets, while the extra-long driveway with parking for 6+ cars ensures room for family and friends. But the showstopper is the heated 20’ x 32’ two-story workshop/garage with loft — perfect for a home-based business, hobby space, or creative studio. Located on a quiet, mature street, just steps to schools, parks, Rockway Gardens, Rockway Golf Course, & the Kitchener Memorial Auditorium, with quick highway access & minutes to downtown and Fairview Park Mall, this home combines timeless charm w/modern functionality. All of this — a bright, move-in ready home PLUS a heated 2-storey workshop, fenced yard, tons of parking, and an unbeatable location — incredible value! There is a chair lift for accessabilty to 2nd floor that seller will remove as well as all the tools, equipment in the shop! Don’t miss this rare opportunity--book your private showing today! (id:8999)
39 Albert Street W
Plattsville, Ontario
Historic Charm & Endless Potential — 39 Albert Street West, Plattsville Step into a home filled with history, heart, and opportunity. Built in 1900, this classic century home at 39 Albert Street West captures the warmth and character of small-town living, with high ceilings, wide trim, and vintage details that reflect the craftsmanship of another era. The bright main floor offers three separate entrances and a welcoming, functional layout. The front door opens into a spacious living room, flowing into a formal dining room — perfect for family gatherings or entertaining. Two entrances lead into the kitchen, complete with a walk-in pantry, creating a natural hub for everyday living. A convenient two-piece bathroom and a large laundry room complete the main level, with access to a workshop that opens directly to the garden. Upstairs, you’ll find three comfortable bedrooms, a four-piece bathroom, and two additional finished rooms ready to adapt to your personal needs — ideal for a home office, hobby space, or future expansion. All rooms feature newly installed carpeting, adding comfort while you plan your updates. Outside, the generous yard with partial fencing and mature trees offers the perfect backdrop for future gardens, patios, or summer barbecues. Two storage sheds and a separate garage provide excellent utility and space for tools, toys, or creative projects. All of this just steps from Plattsville’s charming main street, walking distance to 2 public schools and churches. Also enjoy the playground with a splash pad for summer fun. Truly where small-town charm and community spirit truly shine. Brimming with character and potential, this is the perfect opportunity for those who appreciate heritage homes and dream of creating something truly special — blending timeless beauty with modern comfort. Bring your vision and a bit of TLC to this hidden gem and unlock everything this remarkable property has to offer. Some pictures are virtually staged. (id:8999)
600 Mount Anne Drive Unit# A
Waterloo, Ontario
Welcome home to this well kept and move-in ready 3+1 bedroom semi-detached backsplit, ideally located in the beautiful, family oriented Lakeshore community of Waterloo. Situated on a large, fully fenced lot that is perfect for the kids to play, pets to run around or just entertaining family or friends. The driveway offers parking for up to 3 vehicles as well as a convenient EV charger. The location of this home provides unbeatable convenience of nearby grocery stores, restaurants, parks, schools, both Waterloo universities, transit and quick access to the expressway. A separate walk-up entrance to the lower level offers excellent potential for an in-law suite or mortgage helper making this home ideal for first time buyers, down-sizers or investors. Inside, enjoy a bright and spacious living room that is perfect for family gatherings. The kitchen features ample cupboard space, a bright adjoining dinette, with newer countertops and kitchen flooring installed in 2025. Also included is a newer fridge (2025), dishwasher (2025) and stove. The upper level has a large primary bedroom, 2 additional good sized bedrooms, and an updated bathroom. Both the upper and lower levels are carpet-free, providing easy maintenance throughout. The lower level boasts a spacious rec room ideal for relaxing, entertaining, an office or even an additional bedroom. The laundry area with front load washer and dryer, both purchased in 2019 are also included. The large crawl space is great for additional storage needs. A bathroom rough-in completes the lower level. Additional updates include Electric Vehicle Charger (2024), all exterior doors (2020), windows (2020), water softener (2020), furnace and air conditioning unit (2020), all eaves, soffits and fascia (2015), roof shingles (2015), and outdoor shed (2015). Book your showing today and discover everything this versatile home has to offer. (id:8999)
9 Mears Road
Paris, Ontario
Stunning Fernbrook-built home featuring a grand double-door entry leading to bright, spacious living and dining areas filled with natural light. The modern kitchen offers high-end stainless steel appliances, ample cabinetry, generous counter space, and a breakfast area with walk-out to the backyard perfect for everyday living and entertaining. Elegant oak stairs lead to four spacious bedrooms. The primary suite includes a walk-in closet and private ensuite. A second full bath and convenient second-floor laundry add everyday functionality. The upper-level loft provides flexible space for a media room, office, play area, or potential fifth bedroom. Unfinished basement with large windows, 3-piece rough-in, and garage access offers excellent opportunity for future living space or potential income. Prime location close to Hwy 403 and within walking distance to Downtown Paris, shops, schools, parks, and amenities including grocery stores, banks, Canadian Tire, and restaurants. Move-in ready and ideally located - don't miss this opportunity! (id:8999)
1 Balfour Court
Guelph, Ontario
Welcome to 1 Balfour Court, a beautifully updated home offering over 2,072 sq ft of living space, ideally situated on a premium corner lot in a quiet cul-de-sac in Guelph's sought-after Kortright East neighbourhood. This spacious property features 3 generous bedrooms on the upper level, including an extended area off the primary bedroom that is perfect for a home office, nursery, or private retreat. The fully legal 2-bedroom BASEMENT APARTMENT offers a separate entrance, full kitchen, living space, and excellent flexibility for multigenerational living or valuable rental income. The home has been thoughtfully refreshed with brand new flooring throughout and freshly painted from top to bottom, creating a bright, modern, and move-in ready feel. Enjoy the spacious backyard complete with a storage shed, along with ample parking for multiple vehicles. Located close to parks, schools, trails, the University of Guelph, and everyday amenities, this versatile property presents an exceptional opportunity in one of Guelph's most desirable family neighbourhoods. (id:8999)
99 Keating Drive
Elora, Ontario
Stunning Keating Custom Built 3500 sqft Show Home in the best location in all of Elora and look at that price. This beautifully finished four bedroom all with walk in closets plus an extra option bedroom and four bath two storey is completely showpiece finished. From the large primary bedroom with walk-in closet and spa like ensuite to the theatre style recroom the Keating master craftsmanship is abundant. The gourmet maple kitchen with gleaming granite counter tops and breakfast bar is balanced perfectly with the formal dining room and family room accented with french doors. The soaring ceilings of the great room and cozy full mantle fireplace picture frames the floor to ceiling windows pours in the sunshine to give you the feeling of HOME. Outdoor living is the true feature that can't be built like this! Three seasons enjoyed featuring a engineered covered composite deck but the true delight is the horticultural dream come true with Drimmie park as your back drop. Fully wrought iron fenced rear yard complete with all brick natural gas fire pit, storage shed and best of all your very own fully functional greenhouse to bring your passion of plants to life. Professionally finished basement has entertainment completed to the highest level. Whether it is playing billiards, mingling at the bar or taking in a movie on the entire wall screen projection HD TV theatre with room for the whole family there is something for everyone. Extreme high tech sounds system services the entire home or just one room, the choice is yours. Almost new steel roof and 24 KW whole home generator just keeps the benefits coming. This is truely one of the best family homes Elora has to offer. (id:8999)
7 Gibb Street
Cambridge, Ontario
Don't miss this move-in ready opportunity in desirable Hespeler! Single owner 2-storey 3-bedroom home has been meticulously maintained with continued updates and upgrades. Main floor features an open kitchen, spacious dining room, and family room with vaulted ceiling overlooking the private, fully-fenced backyard. Patio doors open onto the upper section of a split level deck designed for all your outdoor entertaining needs. On the second floor, the oversized primary bedroom boasts a walk-in closet and 4-piece ensuite with in-floor heating, 2 large bedrooms and a 4-piece bathroom. Fully finished basement includes large open-space rec room with a gas fireplace. Recent upgrades include: patio door (2025), A/C (2025), furnace and kitchen appliances (2023), eavestroughs (2018), water softener w RO (2017) and roof with 50-yr shingles (2014), Centrally located to shopping, schools, parks and greenspaces and just minutes from both hwys 401 and 24 - this property is ideal for families and the commuting professional. (id:8999)
70 Willowrun Drive Unit# H3
Kitchener, Ontario
Welcome to H3-70 Willowrun Dr! This newer-built, bright, and well-maintained 2-bedroom, 2-bathroom townhouse condo is in a fantastic location. Recently repainted and move-in ready, it features brand new carpeting on the stairs, upper level and bedrooms, along with stylish new laminate flooring on the main level. The spacious open-concept layout is filled with natural light and includes a modern kitchen with stainless steel appliances and ample cabinetry. Both bedrooms are generously sized, and the upper level offers the convenience of in-suite laundry. Enjoy your morning coffee or evening breeze on the open balcony. This home also includes a private single-car garage with parking for two vehicles. Situated in a well-managed complex with a children’s playground and close proximity to shopping, transit, schools, and major amenities, ideal for first-time buyers, professionals, or downsizers. Some pictures are virtually staged to show full potential. Schedule your showing today! (id:8999)
15 Liverpool Street
Guelph, Ontario
15 Liverpool is a timeless 3226sqft home that blends rich history W/thoughtful renovations nestled on one of Guelph’s most beloved streets just steps from vibrant downtown! Beyond its striking curb appeal & original limestone exterior this property offers a backyard oasis W/heated inground pool, perfect place to unwind & entertain! Built in 1850 & expanded over the decades, this 5-bdrm home retains key elements of its historic charm. 2 original Italian marble fireplaces imported in 1850s remain beautifully preserved-testament to the homes craftsmanship & legacy. Yet at every turn it’s clear this home has been updated for modern living. Custom kitchen is designed W/entertaining & everyday life in mind W/quartz counters, Paragon cabinetry, high-end appliances & radiant in-floor heating. Off the kitchen is bright mudroom, 2pc bath & laundry also W/heated floors. Formal living & dining rooms are elegant & inviting W/hardwood, soaring ceilings, high baseboards & oversized windows. Upstairs, 5 spacious bdrms provide room to grow, host or work from home. Large windows brighten every room while thoughtfully added closets offer rare storage for a home of this era. One bdrm has custom B/I shelving perfect for book lovers or collectors. 2 full baths offer timeless design W/beautifully tiled main bath W/glass shower & soaker tub. Fenced backyard oasis W/heated in-ground pool recently upgraded W/new pump, sand filter, heater & custom safety cover, turn-key for summer enjoyment! Detached 2-car garage at end of long driveway includes storage & EV-ready. Major updates have been completed: new hydro line, updated insulation, full drainage system, multi-zone heating/cooling & high-efficiency boiler. 2-min walk from downtown Guelph W/restaurants, shops, entertainment & GO Station. This home has been deeply cared for, one that honours its roots while embracing rhythm of modern family life. You’re not just buying a house you’re joining a story that’s been unfolding for more than 170yrs (id:8999)
5 Prato Verde Lane
Flamborough, Ontario
Brand-new custom build by Charleston Homes offers 3700sqft of living on 1.3-acres backing onto untouched greenspace, never to be developed! Designed W/exceptional craftsmanship & functionality this 3+den home offers main-floor primary suite, architectural detail & upscale finishes. Crafted by Charleston Homes, a name synonymous W/quality, elegance & timeless design. Stone & brick exterior, 3-car garage & covered entry welcomes you. Inside 2-storey great room W/soaring ceilings, windows & fireplace flanked by B/I shelving. Main level continues W/9ft ceilings, wide-plank oak hardwood & lighting design W/over 65 pot lights throughout. Chef-inspired Barzotti kitchen W/2-tone cabinetry, quartz counters, centre island W/bar-seating & pendant lighting. Prep-kitchen W/sink & storage. Eat-in area with garden doors that open to covered patio for seamless indoor-outdoor living. Dining room W/crown moulding & large windows. Front office W/custom B/Is offer ideal space for work from home or enjoying quiet library-style retreat. Main-floor primary suite offers oak floors, crown moulding, dual windows & W/I closet. Ensuite W/soaker tub, W/I shower, dual vanity & luxury finishes. Laundry & 2pc bath complete main level. Ascend the oak staircase to upper level loft area, ideal as teen hang-out, office or lounge. 2nd-floor primary bdrm offers ensuite W/quartz counter & frameless glass shower. Another large bdrm W/vaulted ceiling shares 5pc Jack & Jill bath W/adjacent den/hobby room. Unfinished bsmt W/oversized windows & 3pc R/I is ready for your future design! Outside enjoy covered patio & private lot backing onto greenspace, perfect for relaxing, BBQs or future pool. This exclusive estate sits within a peaceful rural hamlet known for beautiful properties, family-friendly atmosphere & strong sense of community. Rockton Elementary school built in 2020 & Beverly Community Centre are nearby. Mins from Hamilton & Burlington offering access to amenities. Cambridge & Guelph are 30-mins away (id:8999)
1280 Gordon Street Unit# 210
Guelph, Ontario
210–1280 Gordon St is a modern 3-bdrm condo W/beautiful treed views located in a newer professionally managed building in Guelph’s highly sought-after south end! Steps from bus stop W/direct access to UofG & downtown, this property is exceptionally well-positioned for investors & parents buying for university-bound students. Instead of paying rent this is an opportunity to build equity in a tangible asset while benefiting from consistent student & professional rental demand. With current market conditions offering more favourable pricing, this unit presents a timely chance to secure a well-located investment W/long-term upside. Inside the open-concept living space seamlessly connects the living, dining & kitchen areas creating a welcoming & versatile environment suited to everyday living & entertaining. 9ft ceilings enhance the sense of space while large windows & sliding glass door flood space W/natural light & frame a peaceful treed backdrop that adds privacy & sense of calm rarely found in condo living. Modern kitchen anchors space W/centre island ideal for casual meals, studying & hosting. White cabinetry, stone counters, S/S appliances & backsplash offer timeless low-maint. finish that appeals to both owners & tenants. Step outside to private balcony that extends living space outdoors & provides quiet place to relax & enjoy overlooking mature trees. 3 bdrms are each finished in neutral palette W/new wide-plank floors creating move-in-ready spaces. Large windows in primary bdrm bring in natural light & tranquil views. Layout is well-suited for maximizing rental income or for young professionals seeking flexibility W/guest room & dedicated office. Bathroom features modern vanity offering ample storage, stone counters & tub/shower. Unit includes 1 parking space W/an assumable mthly rental & locker for storage. Located mins from all amenities Pergola Commons & Stone Rd Mall have to offer: restaurants, groceries, LCBO & Beer Store. Easy access to 401 for commuters! (id:8999)
60 Arkell Road Unit# 71
Guelph, Ontario
Upscale 2286sqft, 3-storey townhome located in award-winning complex in Guelph’s highly sought-after south end! Backing onto greenspace this home boasts one of the best positions in the community offering unobstructed views from the front & rear of the unit. With 3 bdrms, 3 bathrooms & potential for add'l bdrms this home delivers privacy, functionality & lifestyle. Enter main level to bonus room filled W/natural light from large windows & pot lighting. This space easily adapts to your lifestyle & works well as home office, secondary living room, playroom or teen retreat. Follow the chic wood & glass staircase to heart of the home where open-concept main living area truly impresses. Kitchen is designed for everyday living & entertaining W/white cabinetry that extends to the ceiling, S/S appliances, backsplash & contrasting island topped W/stone counters & bar seating. Kitchen flows seamlessly into dining area where large window creates perfect backdrop for family meals. Living room offers rich hardwood, oversized windows & sliding glass door that opens to balcony overlooking treetops. This space is ideal for morning coffee or evening unwinding offering fresh air, privacy & calming connection to nature. 2pc bath completes this level. Upstairs primary bdrm offers W/I closet, large windows & private balcony. Ensuite W/dbl vanity, stone counters & glass-enclosed shower. 2 add'l bdrms & 4pc main bath W/granite counter & shower/tub. Convenient upper-level laundry! W/O bsmt offers endless possibilities to create 4th bdrm, rec room or office. Sliding doors lead to private patio extending the space outdoors. Each level of the home enjoys stunning backdrops of mature trees & protected greenspace. Easy access to 401, UofG bus route, GO Transit stops, trails & highly rated schools. You're surrounded by dining options, groceries, fitness, banks & more. Stone Rd Mall & amenities are a short drive away making this an exceptional location for families, professionals & commuters! (id:8999)
1880 Gordon Street Unit# 1010
Guelph, Ontario
Set high above Guelph's vibrant south-end this suite showcases impressive 941sqft, 1-bdrm + den where modern elegance meets breathtaking views! Bathed in natural light this unit captures sweeping vistas of treetops & city skyline offering serene backdrop for everyday living. At this price point it offers exceptional value per sqft in one of Guelph's desirable neighbourhoods. Designed W/upscale finishes this modern suite exudes comfort & sophistication. Soaring ceilings & wide-plank engineered hardwood create airy ambience that flows seamlessly through the open-concept living space. Relax by fireplace in living room or step onto private balcony-ideal spot to sip morning coffee or unwind & take in city views. Gourmet kitchen W/white cabinetry, quartz counters, backsplash & S/S appliances. Oversized breakfast bar W/pendant lighting invites casual dining & entertaining. Primary bdrm W/floor-to-ceiling windows deliver breathtaking vistas. Luxurious 4pc bath W/oversized vanity, quartz counters & soaker tub surrounded by marble-inspired tile. French doors reveal versatile den-ideal as home office, guest room or creative studio. W/I closet in entryway & pantry off dining area keep everything organized & within reach. Live, work & play without leaving home! Residents enjoy amenities: state-of-the-art fitness, golf simulator lounge W/bar, social spaces W/kitchen, billiards, lounge seating & outdoor terrace. Underground parking for yr-round convenience! For parents of U of G students this suite is a smart alternative to renting. Invest in an appreciating asset 10-min from campus W/direct bus access. 24/7 on-site mgmt & controlled entry, you'll have peace of mind knowing your child is living safely while your investment grows in value. Steps to Pergola Commons for access to groceries, restaurants & shops. Quick access to 401 for commuters. Whether you're picking up produce, meeting friends for dinner or exploring parks & trails, this neighbourhood has it all! (id:8999)
21 Wideman Boulevard
Guelph, Ontario
21 Wideman Blvd is a beautifully cared-for 2-bdrm bungalow situated in quiet family-friendly neighbourhood! Ideal for young couples, small family or downsizers looking for 1-level living. Step inside & immediately feel at home! Living room W/newer luxury vinyl plank flooring, large window & natural light that creates a warm & inviting space. Eat-in kitchen W/newer S/S appliances, glass tile backsplash, glass feature cabinetry & breakfast bar W/overhang for casual dining. A skylight allows natural light to pour into the space. Adjoining dinette has sliding doors that lead to backyard. Perfect for morning coffee or BBQs. Both bdrms are large W/ample closet space & large windows. Updated 4pc bath includes shower/tub. Unfinished bsmt is already partially framed & includes bathroom R/I offering incredible potential for add'l living space such as office, rec room or guest suite. Standout feature is impressive wrap-around cold room for add'l organized space. Step outside to fenced backyard offering perfect balance of relaxation & entertaining space. Raised deck provides ideal spot for BBQs, outdoor dining or unwinding W/morning coffee. Below, a pergola-covered patio creates a cozy retreat for gathering W/family & friends. Mature trees & lattice provide lots of privacy. There is a professionally designed retaining wall (2017) W/added drainage. Tucked into quiet family-friendly pocket of Guelph, this home offers perfect balance of peaceful living & everyday convenience. At the end of the street, Wilson Farm Park & Playground provides natural gathering place for families, morning walks & evening strolls. Around the corner you’ll find access to Royal Recreational Trail, a scenic pathway that stretches to Guelph Lake. Imagine spending summer days at the beach, kayaking on warm afternoons or enjoying tranquil walks just mins from your door. Everyday essentials are within reach W/major destinations like Walmart, Home Depot, restaurants & other conveniences only a short drive away (id:8999)
115 Courtney Street
Cambridge, Ontario
Fully Renovated Duplex in Prime Hespeler Location! Situated in one of the most desirable neighbourhoods in Cambridge and just minutes to the highway for easy commuting, this turnkey property presents an exceptional opportunity for investors or multi-generational living. Featuring 2 bedrooms on the upper level and 2 bedrooms on the main floor, the layout offers flexibility and strong income potential. Vacant possession allows you to set market rents and maximize returns from day one. A shared basement provides convenient laundry and dedicated storage space for both units. This property has been extensively renovated from top to bottom. Major mechanical upgrades include a new furnace, central A/C, hot water tank, and all new duct work for improved efficiency and comfort. Electrical has been fully updated from 60-amp fuses to a 200-amp breaker panel, and all water lines have been replaced with 1.5-inch PEX plumbing to ensure excellent water pressure throughout the home. Interior improvements feature modern counter tops, new appliances, fully updated bathrooms with professionally glazed tub, durable vinyl plank flooring, 40 pot lights for bright contemporary lighting, and all new drywall, and fresh paint, unit one has gas line for optional gas stove. Exterior upgrades include parged foundation, new vinyl siding, and new exterior and storm doors, enhancing both curb appeal and durability. Move-in ready with nothing left to do — a rare opportunity to own a fully updated duplex in a sought-after Cambridge neighbourhood close to amenities, transit, and commuter routes. (id:8999)
572 Woolwich Street
Guelph, Ontario
You’ve been looking for a property that adapts to your life, not the other way around. This is it! 60 X 160 lot W/detached 2-car garage & ample parking in heart of Guelph, this century home immediately stands out. What sets the home apart is detached 2-car shop W/pit! Dream setup for car enthusiasts, contractors or anyone needing serious workspace. Combined W/ample on-site parking & effortless turnaround you’ll never worry about backing onto Woolwich or squeezing in work trucks or client cars. Add in prime downtown exposure & visibility, this becomes an exceptional opportunity for at-home business. Front LR can be converted into office or space for massage therapy, physiotherapy or similar professions. For investors the upside is just as compelling! Existing floor plan allows LR & DR to be easily reconfigured into add'l bdrms creating 4 or 5-bdrms! See attach for income pro forma for 5-bdrm rental. Lot size & layout support ADU & home sits on bus route to UofG W/walkability to downtown, major draw for tenants. Red-brick exterior & front porch deliver timeless character. Inside home blends original details W/thoughtful updates. LR W/hardwood, high baseboards, fireplace & picture windows. It flows into DR creating perfect setting for family meals & entertaining. Renovated kitchen W/timeless cabinetry, quartz counters, backsplash, B/I appliances, breakfast bar & dining nook. Sun-room at rear is ideal as reading nook, office or studio. Solid wood stairs lead up to 3 bdrms W/hardwood & large windows. Updated bathroom W/glass tub-shower, vanity & backsplash. Backyard offers expansive lot for kids, pets, entertaining & relaxing. Walk to downtown shops, restaurants & nightlife. Steps from Royal Rec Trail, Exhibition & Riverside Park. This isn’t just a home, it's a place where you can live, work, invest & grow! Property gives you options today & powerful upside tomorrow. Downtown homes rarely offer this level of space, parking, versatility & income potential, this one does! (id:8999)
30 Imperial Road S Unit# 106
Guelph, Ontario
Welcome to 106-30 Imperial Rd S, a 3-bedroom townhouse nestled in a quiet, well-maintained complex in Guelph’s highly desirable West End neighbourhood! This inviting home offers a bright and functional open-concept layout with a spacious kitchen that flows seamlessly into a welcoming living and dining area. Large sliding glass doors at the rear invite natural light to pour in, while providing direct access to a private back patio—perfect for enjoying your morning coffee or relaxing at the end of the day. A convenient powder room completes the main floor. Upstairs, the primary bedroom offers generous space with his-and-hers closets and multiple large windows, creating a peaceful retreat filled with natural light. 2 additional bedrooms offer ample closet space and versatility for family, guests or a home office. A well-appointed 4-piece main bathroom includes a large vanity and a combined shower/tub setup. Downstairs, the finished basement adds valuable living space with a 3-piece bathroom and recreation room that can easily adapt to your lifestyle—whether as a cozy lounge, games area, home gym or 4th bedroom. Located in a vibrant community, this townhouse is just steps from major shopping centres, banks, restaurants and everyday essentials including Costco and Zehrs. Families will love the proximity to St. Francis of Assisi Catholic School and Taylor Evans Public School, while commuters will appreciate the quick access to the Hanlon Parkway. Parks and trails are nearby, along with the West End Community Centre for year-round recreation. Whether you're looking to grow your portfolio or settle into a friendly, well-connected neighbourhood, 106-30 Imperial Rd S delivers on value, location and long-term potential! (id:8999)
32 Arkell Road Unit# 7
Guelph, Ontario
7-32 Arkell Rd is a remarkable 3-bdrm townhome showcasing elegant high-end finishes in the Arkell Springs complex, ideally located in Guelph’s sought-after south-end! With its striking modern exterior, clean architectural lines & premium design throughout, this home offers perfect blend of style, comfort & convenience for families, downsizers or professionals. This rare unit incl. 2 parking spaces—incredibly valuable feature in this desirable complex! Kitchen W/sleek full-height cabinetry, granite counters, S/S appliances & oversized tile flooring. 10ft centre island W/breakfast bar, pendant lighting & B/I sink—ideal for everyday living & entertaining. Kitchen flows into open-concept dining area W/premium vinyl wood flooring & sound-absorbing cork underlayment that keeps floors warm & comfortable yr-round. Living room is filled W/natural light from sliding glass doors & enhanced by pot lighting creating warm & welcoming atmosphere. Step outside to private balcony, perfect spot to relax & unwind. 2pc bath W/quartz counter completes this level. Upstairs, the primary bdrm has W/I closet & its own private balcony. Spa-like ensuite W/oversized glass W/I shower & quartz vanity. 2 add'l bdrms W/large windows & closet space provide flexibility for kids, guests or home office. 4pc main bath W/oversized tile & quartz vanity, along W/laundry area adds to the home’s thoughtful design. Large windows throughout flood the home W/natural light & showcase views on both sides. Located in one of the most desirable south-end communities, this home offers exceptional lifestyle defined by convenience, connectivity & everyday ease. Mins from UofG, Stone Rd Mall & Pergola Commons, you’ll enjoy access to shopping, dining, banks, fitness & more. Trails are close by perfect for connecting W/nature. Public transit is steps away while easy access to 401 makes commuting simple. Whether you’re a busy professional, downsizer or growing family, this prime location truly puts everything in reach! (id:8999)
19 Merganser Drive
Guelph, Ontario
19 Merganser Dr is a spacious & well-maintained 4+1 bdrm home situated on large 50 X 120ft lot surrounded by mature trees in one of Guelph’s most sought-after, family-friendly neighbourhoods! From the moment you enter you’re welcomed by inviting living room W/hardwood, vaulted ceilings & arched picture window that fills space W/natural light. Hardwood floors continues into formal dining room creating perfect setting for hosting family dinners & special occasions. Glass pocket doors lead to spacious kitchen W/handsome dark cabinetry, tiled backsplash & breakfast bar W/seating for casual dining. The kitchen flows into dinette area W/large window & sliding doors overlooking the backyard, ideal spot to enjoy morning coffee while taking in peaceful outdoor views. Family room offers garden doors & fireplace creating a warm & welcoming atmosphere. This level is completed by generous bdrm W/large window & 3pc bath perfect for guests, extended family or home office. Upstairs the primary bdrm impresses W/vaulted ceilings, large window & ample closet space. 4pc cheater ensuite W/shower & sep jacuzzi tub. 2 add'l bdrms complete the upper level. Finished bsmt provides versatility W/rec room filled W/natural light from oversized window. Space is ideal for gym, playroom, media room or office. 5th bdrm W/closet & egress window adds even more functionality. Private backyard retreat features patio area ideal for outdoor dining & entertaining surrounded by mature trees that provide exceptional privacy. Expansive grassy yard offers lots of room for kids & pets to play making it a true extension of the home’s living space. Roof has been recently replaced! At the end of the street you’ll find access to Kortright Hills Public School & Mollison Park W/trails & off-leash dog park. Nearby YMCA offers gym, pool, daycare & community programs. Quick access to Hanlon Pkwy makes commuting easy & efficient. Fantastic opportunity to own a spacious well-located home designed for comfortable living! (id:8999)
188 King Street S Unit# 310
Waterloo, Ontario
Welcome to Unit 310 at 188 King Street South, ideally located in the heart of Waterloo. Situated in the highly desirable Red Condo building, this residence offers a perfect blend of style, comfort, and convenience in one of the city’s most vibrant and walkable neighbourhoods.This oversized 820 sqft, one-bedroom suite offers a functional and spacious layout with an upgraded kitchen, perfect for everyday living and entertaining. The open-concept living and dining area is filled with natural light from the massive window and features a cozy gas fireplace—ideal for relaxing evenings or hosting guests. A built-in Murphy bed in the living area adds exceptional versatility, creating a comfortable guest space or flexible second sleeping area without compromising the openness of the layout. A rare highlight of this unit is the convenient 4-piece bathroom, complete with both a walk-in shower and a bathtub, providing flexibility and comfort that is hard to find in similar units. Additional convenience includes a storage locker located on the same floor, making access simple and practical. The unit also comes with one ground-level parking space, along with access to an EV charging station available exclusively to residents with parking in this area. Enjoy a prime location steps from restaurants, cafés, shopping, transit, and all the amenities that Uptown Waterloo has to offer. (id:8999)
75 Lyon Avenue
Guelph, Ontario
Tucked away at the quiet dead end of Lyon Avenue in the heart of Exhibition Park, this renovated 5 bedroom home offers a rare opportunity in one of Guelph’s most sought after neighbourhoods. Known for its mature tree lined streets, strong sense of community, parks, schools, and walkability to downtown, Exhibition Park consistently holds value. Homes on this street rarely come to market. Thoughtfully expanded and redesigned, the home blends timeless character with modern updates. The kitchen was completely reimagined in 2021 by Newlife Cabinetry Kitchens and showcases quartz and granite counters, a nearly 12 ft island with prep sink, full apron sink overlooking the backyard, oversized gas range with custom hood, built in appliances, and extensive custom cabinetry with premium storage. Abundant windows and cabinet lighting enhance warmth and natural light. The foyer features cathedral ceilings and open to above design with built in cubbies for everyday organization. A French glass pocket door offers flexibility between the kitchen and great room. The dining area, highlighted by a large bay window overlooking the streetscape, flows from the kitchen and can also serve as a formal living space. Just steps down, the spacious great room offers custom built ins, detailed trim work, gas fireplace, garage access, walkout to the yard, and convenient 3 piece bath ideal for pool use. The private primary suite is set in its own wing with 12 ft ceilings, hardwood floors, lounge or office space, and a luxurious ensuite with heated floors, soaker tub, glass shower, granite double vanity, and custom built ins. Four additional bedrooms, upper laundry, and a spa inspired main bath complete the upper level. The backyard is a private oasis featuring a heated Gunite pool, hot tub, conversation area, and raised garden boxes. A partially finished lower level with high ceilings, framed space, rough in bath, storage, and cold room offers future potential. Exhibition Park living awaits. (id:8999)
82 Castlebay Street
Kitchener, Ontario
BEAUTIFUL FAMILY HOME ON HIGHLY DESIRABLE STREET ACROSS FROM OPEN GREENSPACE. Welcome to 82 Castlebay Street. This beautiful two-storey corner-lot home offers over 2,400 sq ft of finished living space and checks all the boxes. A large, welcoming front entry leads into a carpet-free main floor featuring a convenient 2-piece bathroom and a bright, open-concept layout that allows natural light to flow throughout. The stylish kitchen is equipped with a centre island with breakfast bar, stainless steel appliances, modern cabinetry, and a sleek backsplash, with a walkout to the backyard—perfect for entertaining. The second floor offers 4 spacious bedrooms, including a generous primary suite with a walk-in closet and 4-piece ensuite. The second level has an additional 4-piece bathroom and a sun-filled loft providing flexible space for a home office, play area, or second living room. The unfinished basement offers a 1,000+ sqft blank canvas, ready for your personal touches and includes the laundry room. Outside, enjoy a fully fenced and spacious side and backyard, ideal for kids, pets and outdoor gatherings. Parking is a breeze with a double-car garage and double-wide driveway accommodating up to 4 vehicles. Located close to schools, parks, shopping, and everyday amenities, this home offers the perfect blend of space, comfort, and location. (id:8999)
55 Green Valley Drive Unit# 210
Kitchener, Ontario
Welcome home to Unit 210 at 55 Green Valley Drive! This bright and spacious 2-bedroom, 2-bathroom end unit is located on the second floor of a quiet, well-kept building in Kitchener’s popular Pioneer Park neighbourhood. With a smart layout, lots of natural light, and carpet-free floors throughout, this unit is perfect for first-time buyers, downsizers, or investors looking for a low-maintenance unit in a great location. Being a corner unit, it offers extra windows and a sense of privacy. The large open-concept living and dining space feels comfortable and welcoming, with plenty of room to relax or entertain. There’s even a cozy electric fireplace for added charm. The kitchen is well laid out with stainless steel appliances, generous cupboard space, and good flow for everyday cooking. The primary bedroom features a walk-in closet and private 2-piece ensuite, and the second bedroom is also a great size with a large closet, perfect for the kids, guests, or a home office. You’ll also find a nicely updated 4-piece main bathroom, in-suite laundry, and extra storage to keep things tidy. Another bonus: the underground parking spot is conveniently located near the entrance, and being on the second floor means easy access to both the elevator and stairs. The building itself is known for being clean, quiet, and well-managed. It offers a secure entry and great amenities, including a gym, indoor pool, sauna, party room, and bike room. The condo fees are reasonable, helping keep monthly costs manageable. The location is another major plus. You're just minutes from the 401 and the expressway, close to Conestoga College, and a short walk to shopping, parks, and trails along the Grand River. Whether you love being active outdoors or need a quick commute, this spot makes it easy. If you’re looking for a well-cared-for unit with space, light, and convenience, Unit 210 is a great place to land. Come take a look, you might just feel at home the moment you walk in. (id:8999)
42 Tara Crescent
Kitchener, Ontario
Welcome to 42 Tara Cres, an updated 3-bedroom home with finished basement backing onto Rittenhouse Park & situated on a quiet crescent in a highly convenient, family-friendly neighbourhood! Upon entering, you’re welcomed by bright & inviting living and dining room with stylish white oak-inspired luxury vinyl plank flooring & vaulted ceiling with large window that provides scenic backyard views while allowing lots of natural light to fill the room, creating the perfect setting for relaxing or hosting guests. Updated kitchen offers fresh white cabinetry, ample counter space & S/S appliances. Dinette area also features a vaulted ceiling & sliding doors leading to the backyard, creating a beautiful backdrop for enjoying morning coffee or summer meals outdoors. Convenient 2pc bathroom completes this level. Upstairs, you’ll find 3 generously sized bedrooms, each with large windows & plenty of closet space. Renovated 4pc bathroom features chic vanity with quartz countertops, marble-inspired tile, shower/tub combination & an additional storage closet. Finished basement provides valuable additional living space, highlighted by a large recreation room that is ideal for a home gym, playroom, office or media area. Step outside to a large deck overlooking a generously sized backyard that backs onto beautiful mature trees, creating a peaceful & private setting. Fully fenced yard offers plenty of space for children & pets to play, along with room to garden, entertain or simply relax & enjoy the surrounding greenery. This home backs onto Rittenhouse Park offering green space, playgrounds, sports fields & network of walking trails right at your doorstep. Just two homes down, you’ll find direct access to the park with pathways that lead to Glencairn Public School & Catholic Cardinal-Léger School—perfect for families. You’re also just seconds from nearby shopping centre with groceries, restaurants, fitness centre & everyday conveniences, along with easy access to Hwy 8 for commuters. (id:8999)
27 Peel St E
Alma, Ontario
Welcome to this well-maintained brick side-split, ideally located in the picturesque and friendly town of Alma. This spacious home offers 3 bedrooms, 2 bathrooms, and plenty of living space for growing families or those seeking comfort and functionality. The main level features a bright, welcoming layout with generous room sizes, perfect for everyday living and entertaining. Downstairs, youll find a large rec room and a cozy family room, offering excellent space for relaxing, hobbies, or entertaining guests. Step outside and enjoy the expansive lot, ideal for gardening, outdoor play, or simply enjoying the peaceful surroundings. An attached garage adds convenience and additional storage. This home combines small-town charm with spacious living a perfect opportunity to settle into a quiet community while enjoying all the space you need. (id:8999)
177 Old Maple Boulevard
Rockwood, Ontario
Fronting onto a charming treed boulevard and backing onto peaceful natural surroundings and open farmer’s fields, this home offers the perfect blend of privacy and community. Step inside to find a spacious open-concept layout designed for everyday living and entertaining. The eat-in kitchen flows seamlessly into the family room, while a cozy front living area can double as a private home office with the convenience of hidden pocket doors. A formal dining room with a butler’s prep area adds an elegant touch, and the large mudroom with inside access to the double-car garage keeps life organized and functional. Upstairs, you’ll find three generously sized bedrooms plus a luxurious primary suite featuring a spa-like ensuite retreat. The fully finished basement provides even more living space with room for a home gym, office, recreation area, and a full bathroom—plenty of space for the whole family. Outside, your private backyard is a true oasis—perfect for hosting family gatherings, entertaining friends, or simply relaxing around the firepit. Beyond your front door, enjoy everything Rockwood has to offer. Explore the stunning Rockwood Conservation Area, take advantage of local parks, the community center with splash pad, skate park, ball diamonds, walking trails, and even a dog park. With an easy commute to the 401, just 10 minutes to the Acton GO Station, and 15 minutes into Guelph, this location truly has it all. This is more than a home—it’s a lifestyle in the heart of Rockwood. (id:8999)

