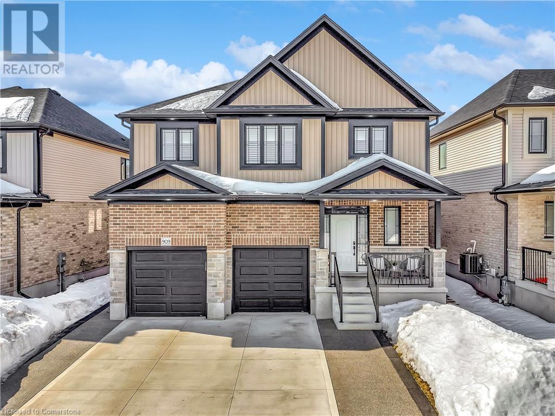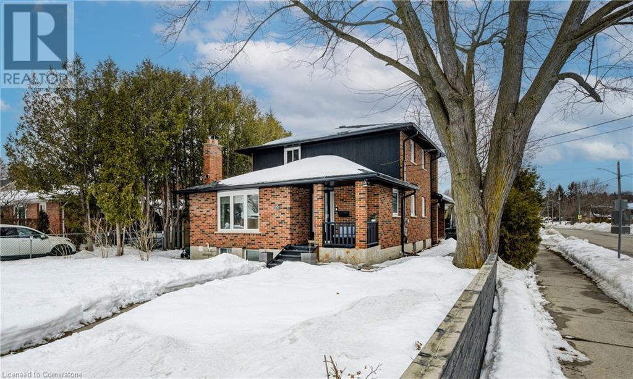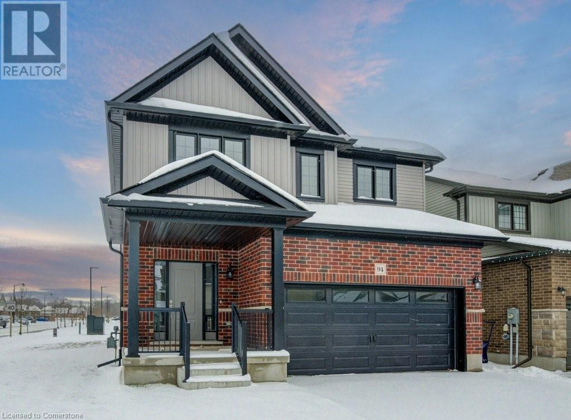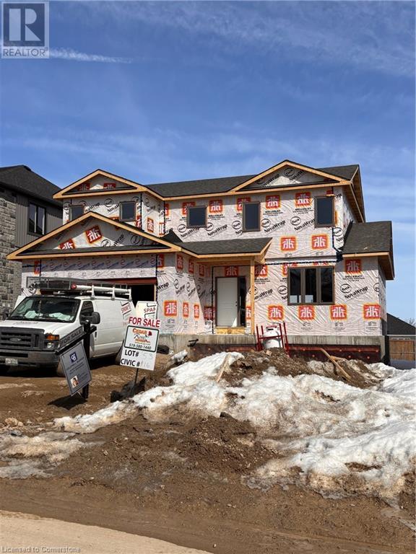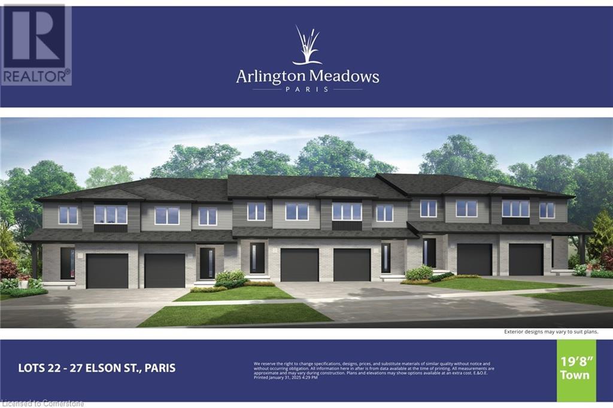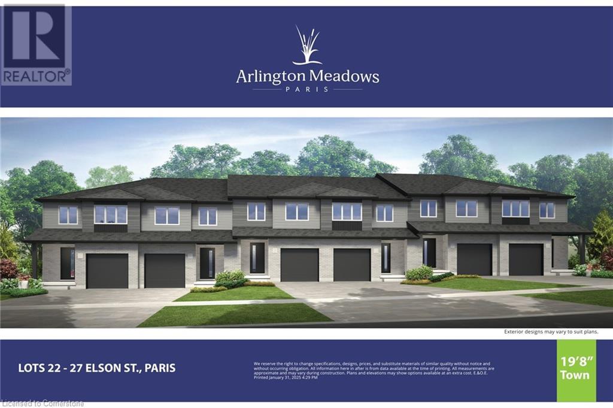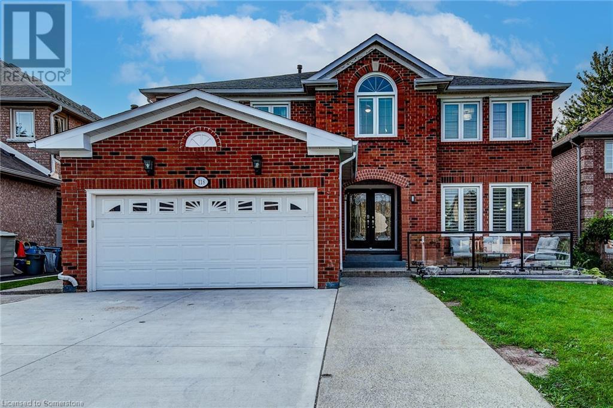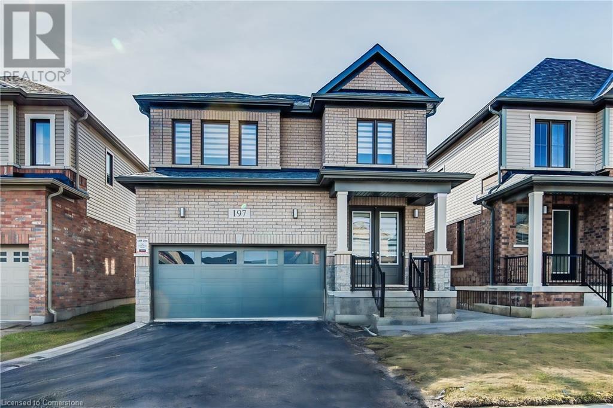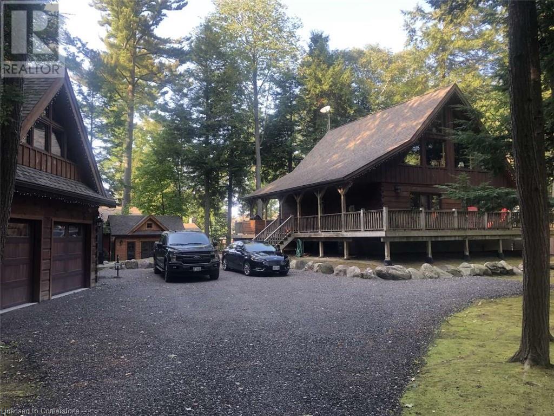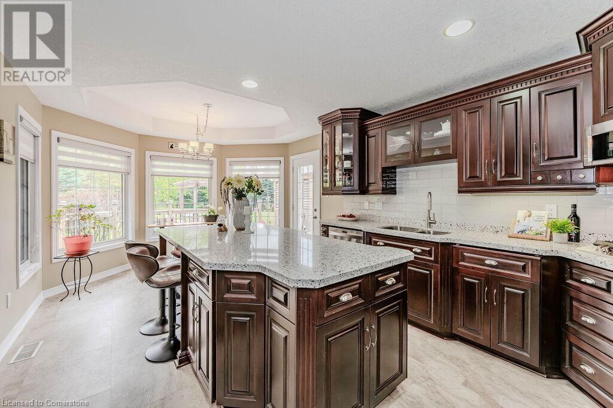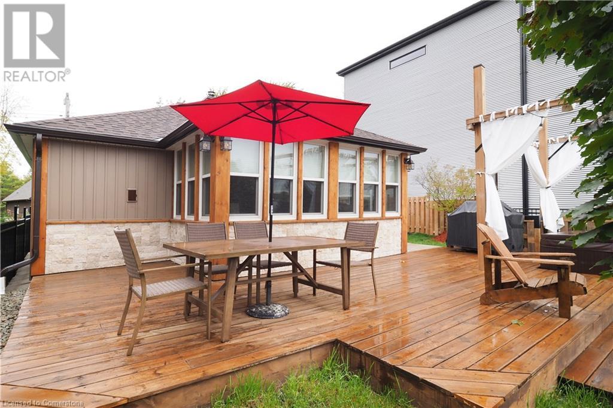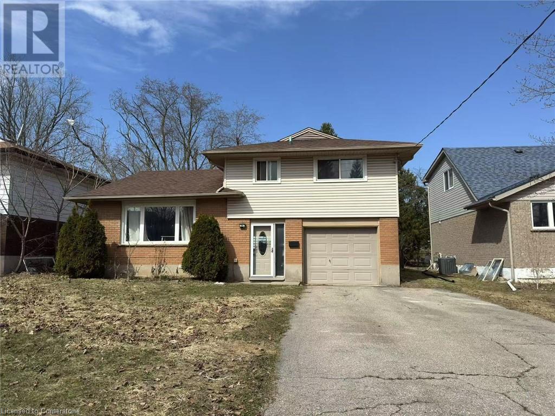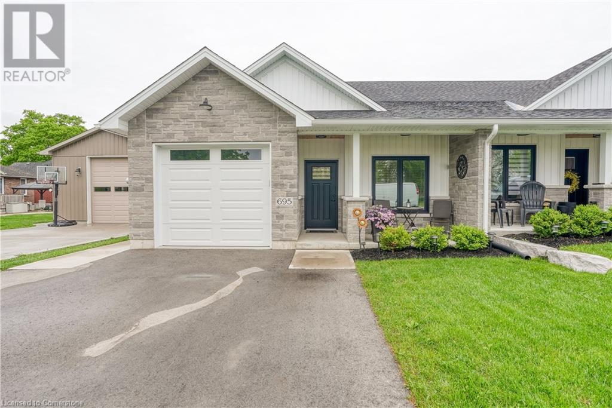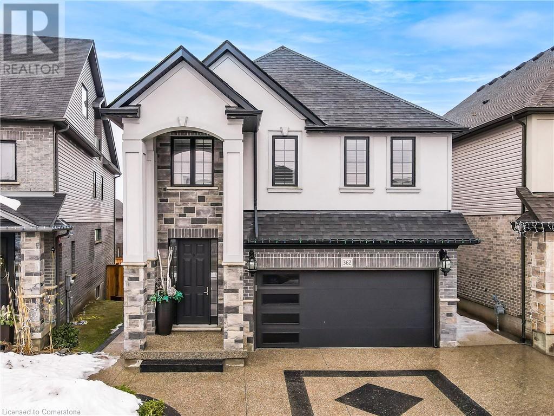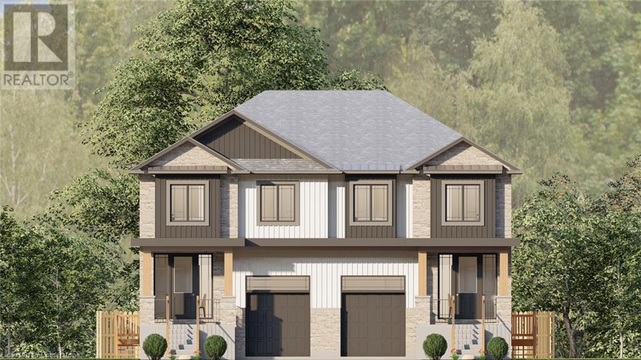909 Dunnigan Court
Kitchener, Ontario
Welcome to this stunning 5+1bedroom, 4+1bathroom legal duplex in the Kitchener's newest family subdivision. Nestled on a quiet court, this like-new home has been beautifully upgraded by the current owners to offer incredible value and versatility. Featuring over 2700 sqft above grade, plus a fully finished legal basement unit with private side entrance-perfect for rental income or multigenerational living. The main floor offers a bright, open-concept layout with tall 9' ceilings, formal dining room and a convenient laundry mudroom finished with cabinetry to maximize the usable storage space, providing access to the garage and powder room.The home features large windows fitted with California shutters, giving you maximum brightness control.The spacious living room and the beautifully upgraded kitchen are the heart of the home, featuring top-of-the-line Bosch stainless steel appliances (with extended warranty),quartz countertops, walk-in pantry and another closet for your convenience, offering abundant space. The oversized master bedroom has a walk-in closet, an additional closet and a luxury ensuite boasting a freestanding tub and a walk-in glass shower. Four additional spacious bedrooms and two bathrooms complete the second floor. The basement unit was completed with permits and features a stylish open-concept design, a generously sized bedroom, in-floor heated 4-piece bathroom, second laundry hook up, and private side entrance. More space awaits outdoors in the fully fenced backyard, complete with an exposed aggregate concrete patio, ideal for relaxing or entertaining. The oversized concrete triple driveway and exposed aggregate walkway add to the home’s curb appeal, leading to both the front entrance and all the way to the side of the home and backyard. Located in a growing, family-friendly neighborhood close to parks, trails, schools, shopping, skiing & major amenities, this is a rare opportunity to own a move-in-ready home that truly has it all. Don't miss out! (id:8999)
6 Bedroom
5 Bathroom
3,824 ft2
48 George Street
Waterloo, Ontario
Architectural Gem in Uptown Waterloo - A rare opportunity to own a one-of-a-kind home in the heart of Waterloo’s Mary Allen neighbourhood. Built in 1886, this property blends historic character with a modern Scandinavian-inspired design across 2,000 sq ft of carefully renovated living space. Exposed original beams and brick, a dramatic curved arched ceiling in the expansive great room, and loft cut-outs in the bedrooms provide aerial views of the living spaces below and the sky above. Hickory flooring and Carrara marble flow throughout the home, complementing its refined design. The heart of this home is the custom, European-inspired kitchen featuring a bespoke unfitted layout and high-end stainless steel appliances (Viking gas range, Liebherr fridge, Miele dishwasher), designed for both style and functionality. Natural light fills the space, enhancing its open, airy feel. The property’s fully landscaped gardens have been recognized for their design and year-round appeal. Thoughtfully planned outdoor spaces offer areas for dining, gathering, and enjoying the changing seasons, seamlessly extending the home’s living space into nature. Located in a highly walkable neighbourhood, with a strong sense of community, most errands can be accomplished on foot. This is truly a unique home that stands out not just for its history but for its modern enhancements and unique character. Don’t miss the chance to own this exceptional home everyone wants but only you can have. (id:8999)
3 Bedroom
2 Bathroom
2,000 ft2
251 Metcalfe Street
Guelph, Ontario
Nestled just south of Speedvale, this beautiful red brick home with an accessory apartment offers the perfect blend of classic charm and modern updates. Featuring a new roof, soffits and eaves, newer windows, and abundant parking including a double car garage and additional space at the side, this property provides room for everyone. Upon entering via a covered front porch, you'll find a convenient main-floor laundry hidden in a closet. A full three-piece bathroom is nearby, and the home opens into a large, flexible living space perfect for dining, relaxing with family, or setting up a study hall. The additional living room, which could also be used as a main floor bedroom, features a stunning fireplace and a large window that offers views of the mature, tree-lined street. The second floor boasts four spacious bedrooms, sharing an updated main bathroom. The stairway is naturally lit by a sun tunnel, adding warmth and welcoming brightness to the space. For added privacy and relaxation, step out onto the elevated second-floor porch—ideal for some quiet time or outdoor enjoyment. In addition to its expansive main living areas, this property is a proper duplex with an accessory dwelling in the basement. The basement studio offers a flexible living arrangement, whether for family members or as a potential income suite to assist with the mortgage. With an updated kitchen, plenty of natural light, and the advantage of no neighboring house on one side, this home is as inviting as it is versatile. Located a short distance from downtown Guelph and close to universities, this is the perfect home for families or friends, with ample parking and an ideal location. Don’t miss out on this unique opportunity! (id:8999)
4 Bedroom
3 Bathroom
2,283 ft2
94 Isaac Street
Elmira, Ontario
Price Improved, BRAND NEW and ready for quick possession! Built by Claysam Homes, this open concept Two storey home backing on to Riverside school offers 9' ceilings with 8' interior doors on the main floor and quartz countertop for the kitchen. Upstairs features a loft area, spacious Master bedroom with large walk in closet and luxury Ensuite. This home has many upgrades included such as hardwood flooring throughout the main floor, upgraded ceramic tile in bathrooms and laundry, kitchen island with breakfast bar and furniture base detail, oak stained stairs with rod iron spindles to the second floor, custom glass swing door in ensuite bath, and so many more! Interior features and finishes selected by Award winning interior designer Arris Interiors. Contact us today to arrange your appointment to tour this home before this opportunity is gone. Limited time promotion - Builders stainless steel Kitchen appliance package included! (id:8999)
3 Bedroom
3 Bathroom
2,155 ft2
116 (Lot 55) Pugh Street
Milverton, Ontario
Available in approx 60 days for you to move into! This brand new build is just waiting for you to call it home!. Currently building in the picturesque town of Milverton your building lot with custom home is nestled just a quick 30-minute, traffic-free drive from Kitchener-Waterloo, Guelph, Listowel, and Stratford. Lot 55 Pugh St. offers an open home with 3 Bedroom, 3 Baths and lots of floor space for your family to enjoy! This 2 storey stunning home with a spacious backyard has many standard features not offered elsewhere! Enjoy entertaining in your Gourmet Kitchen with stone countertops and did I mention that 4 stainless Kitchen appliances included ($5000 value)? Standards included in this home are an Energy-Efficient Heating/Cooling System, upgraded insulation, premium flooring and custom designed cabinets not to mention much more! Early enough still for you to pick your own lighting Fixtures ($2500 Allowance), paint colors (3) so move quick! The smartly designed Full Basement space hasgreat Potential for Add. Living Space for multifamily living and can be finished to your specifications for an additional cost prior to move in if desired. Finally, this serene up & coming location offers the perfect blend of small-town charm but convenient access to urban centers. Buying a new home is one of the fastest ways to develop equity immediately in one of the biggest investments of your life! Come and see Lot 55 for yourself and before someone else snatches away your dream home! Experience the perfect blend of rural serenity and urban convenience in your new Cedar Rose Home in Milverton. Reach out for more information. (id:8999)
3 Bedroom
3 Bathroom
1,852 ft2
513 Anton Crescent
Kitchener, Ontario
Welcome to 513 Anton Cres in Kitchener, Built by Fusion Homes, this Knight B model offers 2,300 sq. ft. of above-grade living space on a generous 34’3” x 98’5” lot with an exterior of brick and vinyl featuring 3 bed, 2.5 bath, second floor family room and total of 4 parking spaces (2 in garage and 2 on driveway) located in in the sought-after Williamsburg community of Kitchener. Carpet free Main Floor with 9’ ceilings boasts an open-concept kitchen with a Blanco Quatrus double basin sink, Sleek Pulldown Moen Kitchen Faucet, quartz kitchen countertops and plenty of kitchen cabinets. Additionally, it features a spacious great room, breakfast area and a powder room. Second floor boasts a primary bedroom with walk in closet and an ensuite bathroom with luxurious soaker tub. 2 more good sized bedrooms with an additional full bathroom, family room and a convenient second floor laundry. Home throughout showcases Halifax satin nickel door levers, adding a touch of contemporary sophistication. Flexible 5-7% deposit plan over 90 days. Current promotion offering $10,000 in free upgrades so that you can personalize your space even further. Additionally, you can choose your own close date between September - December 2025. Note - Appliances, A/C, and a fireplace are not included. 4th bedroom can be added as an upgrade. You can also add additional upper floor third 3PC bath as an upgrade. Conveniently located close to grocery stores, restaurants, public schools, HWY 7 & 8 and many more. Don't miss out on this opportunity! Presentation Hours: Mon - Wed 2pm - 7pm Saturday & Sunday 12pm - 5pm (1362 Fischer-Hallman Road, Kitchener) (id:8999)
3 Bedroom
3 Bathroom
2,300 ft2
454 Timbercroft Crescent
Waterloo, Ontario
Welcome to 454 Timbercroft Crescent. Discover this charming 4+1 bedroom, 4-bathroom two-story home in the highly desirable Laurelwood area of Waterloo. Nestled on a pie-shaped lot, this home offers a perfect blend of style, comfort, and convenience. Main Floor:Family Room Open to the kitchen, creating a warm and inviting space for everyday living and entertaining. Dining Room:Bright and airy, with a walkout to the deck—perfect for enjoying meals while overlooking the serene backyard. Kitchen: Modern and functional, featuring quartz countertops and stainless steel appliances, ideal for culinary enthusiasts. Living Room: A separate retreat with large windows offering stunning views of both the front and backyard, providing a peaceful escape. Laundry Room: Conveniently includes a washer, dryer, and direct access to the garage. Upper Level:Primary Bedroom is Spacious, with a luxurious 4-piece ensuite featuring a tub.Three Additional Bedrooms: generously sized and share a well-appointed 4-piece bathroom. Basement:Fully finished, offering a cozy rec room, an office, a 3-piece bathroom, and an additional bedroom— perfect for guests or as an in-law suite. Recent Upgrades: Blinds(2024), Washer, AC & Furnacec(2023), Interlock Driveway(2022), Fridge, Stove & Dishwasher(2019). Nestled in a highly sought-after neighborhood, this home is steps from Laurel Creek Conservation Area, scenic walking trails, and top-rated amenities, including the YWCA, Sobeys, Costco, and more. All Windows will be replaced with brand new ones before closing. (id:8999)
5 Bedroom
4 Bathroom
2,808 ft2
121 Melita Street
Ingersoll, Ontario
Move in and enjoy this extensively renovated side split at 121 Melita street in the charming town of Ingersoll, located at the approximate mid point of Woodstock and London. The main level has been remodeled to an open concept versatile space currently occupied by the foyer, dining room, and kitchen. The focal point of the kitchen is a stunning 10’ x 4’ centre island that seats eight, featuring beautiful granite countertops and a painted shaker door style. Cabinets surround the island on two walls providing abundant storage space along with the walk-in pantry and stainless-steel appliances. A sliding door gives access to the backyard deck off the kitchen; all windows were replaced in 2021. Except for the stairs, all the flooring is LVP providing durability and style. A classy two-tone railing leads to the three bedrooms and 4 piece bathroom of the second floor. All trim, doors, and hardware have been replaced throughout the home with a complimenting door style to the kitchen cabinets. Extensive electrical work including copper wiring, breaker panel, and over 50 pot lights were installed throughout the entire home (2021). The lower-level space is shared by the family room with fireplace feature wall, fourth bedroom currently being used as an office, two piece bathroom, and laundry. The large window sizes at this level make for a consistently bright space throughout. The bonus finished space of the basement at the lowest level features a recreation room, 4 piece bathroom, mechanical room and cold room; also accessing the oversized crawlspace storage area equivalent in size to the lower level. The side yard is subdivided in two sections offering an area of organized elevated planting beds for flowers or vegetable gardens and a lawn space for enjoyment. You will be impressed with the high level of quality work. Don't miss your opportunity to call this place, home! (id:8999)
4 Bedroom
3 Bathroom
1,946 ft2
44 Elson Street
Paris, Ontario
FREEHOLD ENDUNIT TOWNHOME 4 BEDS 1.5 BATHS Limited units available for these preconstruction towns closing in Sept - Nov 2026. Prime location only minutes to HWY 403. Main level finished with laminate flooring throughout, 2 pc powder room with vanity, open concept kitchen overlooking dining room and living room with sliders to a well sized backyard. Includes a 5pc builder appliance package or your choice of $5,000 Decor Dollars. (id:8999)
4 Bedroom
2 Bathroom
1,374 ft2
48 Elson Street
Paris, Ontario
FREEHOLD TOWNHOMES 4 BEDS 1.5 BATHS Limited units available for these preconstruction towns closing in Sept - Nov 2026. Prime location only minutes to HWY 403. Main level finished with laminate flooring throughout, 2 pc powder room with vanity, open concept kitchen overlooking dining room and living room with sliders to a well sized backyard. Includes a 5pc builder appliance package or your choice of $5,000 Decor Dollars. (id:8999)
4 Bedroom
2 Bathroom
1,360 ft2
46 Elson Street
Paris, Ontario
FREEHOLD TOWNHOMES 4 BEDS 1.5 BATHS Limited units available for these preconstruction towns closing in Sept - Nov 2026. Prime location only minutes to HWY 403. Main level finished with laminate flooring throughout, 2 pc powder room with vanity, open concept kitchen overlooking dining room and living room with sliders to a well sized backyard. Includes a 5pc builder appliance package or your choice of $5,000 Decor Dollars. (id:8999)
4 Bedroom
2 Bathroom
1,360 ft2
50 Elson Street
Paris, Ontario
FREEHOLD TOWNHOMES 4 BEDS 1.5 BATHS Limited units available for these preconstruction towns closing in Sept - Nov 2026. Prime location only minutes to HWY 403. Main level finished with laminate flooring throughout, 2 pc powder room with vanity, open concept kitchen overlooking dining room and living room with sliders to a well sized backyard. Includes a 5pc builder appliance package or your choice of $5,000 Decor Dollars. (id:8999)
4 Bedroom
2 Bathroom
1,372 ft2
2 Joanne Crescent
Minto, Ontario
For more information, please click Brochure button. Bright Open Concept Home. Tastefully Decorated with Many Up-Grades and Amenities. Main Floor Features Two Bedrooms, Two Bathrooms, Laundry/Mudroom, Walk-in Pantry, Large Eat-In Kitchen with Stove Top Island and Built-In Appliances. Open Concept Living Room with Built-In Fireplace, Lower Level Under Renovation. Features-In Floor Heating, High Efficiency Furnace, On Demand Water Heater. Finished, Double, Over-Size Garage, Built-In Back-Up Home Generator, Large Two Section Shop with roughed-In-Floor Heating and Wood Stove, Low Maintenance Fully Landscaped Mature Yard with Privacy Hedges, Enclosed Gazebo/Perfect Set-Up for a Hot-tub, Grill Zebo and BBQ with Central Gas Hook-Up. Walkways Include - Interlock, Flagstone, Slab and Wood. Three Stone Patios, Large Crushed Stone Fire Pit Area, Full Length Decks Front and Back with Front Screen Enclosed, Raised Box Vegetable Garden, Paved Extra Wide Driveway - Approximately 180 Ft. Long with Four Lamp Post. Country Living in a Small Subdivision. Hiking, Snowshoeing and Snowmobiling Conveniently at Your Door. Fibre Optic Internet. Call Anytime for Viewing. No Appointments Necessary. (id:8999)
3 Bedroom
3 Bathroom
3,250 ft2
118 Glenvalley Drive
Cambridge, Ontario
MULTI-GENERATIONAL LIVING! Are you looking for a home all set up for multi-generational living? Look no further. Located just 5 min to the 401, within walking distance to schools and parks, this ultra spacious home offers more than enough room for your family and extended family. This Mattamy-built, all-brick home has much to offer, featuring 5+1 bedrooms, and 3.5 baths, the main floor offers a large executive office, a spacious family room, a living room & dining room all with hardwood floors, the newly renovated kitchen features a walk-in pantry, and granite counter and a walk-out to a patio. the upper level offers five spacious bedrooms with the primary bedroom featuring a large walk-in closet, luxury ensuite and gas fireplace. The lower level offers a newly renovated in-law suite with a separate entrance and a recently renovated kitchen with granite countertops, one bedroom, spacious living room with gas fireplace. The roof, gas furnace, central air conditioning and concrete driveway & two new kitchens with granite counters were all replaced within the last three years. Full in-law suite with separate entrance. (id:8999)
6 Bedroom
4 Bathroom
4,982 ft2
197 Leslie Davis Street
Ayr, Ontario
Welcome to 197 LESLIE DAVIS St only 1.5 year old, a Luxurious Detached house located in town of Ayr. Approx 2100 sqft, home showcases All brick, Double Door Entry, open concept design, a carpet-free main floor, 4 bedrooms and 2.5 baths. Main floor with Hardwood and upgraded tiles. When you walk in, there's a big foyer with lots of natural light. The layout is good for families, big or small, because everything flows nicely from one room to another. The dining room is perfect for having big meals, especially during holidays. The kitchen is beautiful, with quartz countertops and stainless steel appliances. Upstairs, there are 4 big bright bedrooms, including a really nice master bedroom with its own bathroom that has a big glass shower and a fancy bathtub. With 2.5 bathrooms, this house is great for families who need space and professionals who want something stylish and easy. Separate side entrance to the basement by builder to convert basement to second legal unit for extra income. Don't wait too long to see this amazing house - book a showing today! (id:8999)
4 Bedroom
3 Bathroom
2,070 ft2
15 Cedar Lane
Erin, Ontario
Welcome to 15 Cedar Lane, a beautifully designed 3-bedroom, 2-bathroom home built in 2021, located in the heart of Stanley Park in Erin, ON. Surrounded by mature trees, open green spaces, and a peaceful pond, this home offers a wonderful balance of comfort and nature. Inside, you’ll find a bright and open-concept layout that’s perfect for everyday living and entertaining. The spacious kitchen features quality appliances, ample counter space, and stylish finishes, flowing seamlessly into the living area. The primary suite includes a private ensuite, while two additional bedrooms provide flexibility for family, guests, or a home office. Perfect for downsizers or first-time homebuyers, this home offers a low-maintenance lifestyle in a welcoming community. Just steps from the Cataract Trail, outdoor enthusiasts will love the easy access to walking and biking paths. Meanwhile, downtown Erin offers charming coffee shops, bakeries, and unique shopping just minutes away. Don’t miss this opportunity to own a beautiful home in Stanley Park—schedule a showing today! (id:8999)
3 Bedroom
2 Bathroom
1,109 ft2
122 Greenpoint Road
Tiny Twp, Ontario
For more info on this property, please click the Brochure button. Welcome to Your Dream Log Home in Prestigious Thunder Beach! Nestled on a stunning half-acre lot with mature trees, this breathtaking log home offers rustic charm with modern upgrades. Located in the prestigious Thunder Beach community, it’s just a three-minute walk to a sandy beach, park, and a delightful restaurant—ideal for those who love nature and convenience. Inside, the great room features a cozy gas fireplace, creating the perfect ambiance for relaxing evenings. The brand-new kitchen (2023) is a chef’s dream, boasting sleek stainless steel appliances and elegant finishes. Overlooking the great room, a spacious game room with a pool table offers a fantastic entertainment space with views of the beautiful front yard. The master bedroom is a true retreat, featuring stunning water views, a private deck, a walk-in closet, and a luxurious ensuite. Two main-floor bedrooms each have private deck access, while the theatre room doubles as an extra sleeping area with four beds. A two-car garage includes a guest suite with a two-piece bath, providing privacy for visitors or an ideal home office. The charming shed adds even more versatility, with a loft featuring two double beds. Complete with a Generac generator for peace of mind, this extraordinary log home is the perfect escape. Don’t miss this rare opportunity to own a slice of paradise in Thunder Beach! (id:8999)
4 Bedroom
4 Bathroom
1,800 ft2
7568 Marden Road
Guelph/eramosa, Ontario
Custom-built 4-bdrm bungalow W/heated 32 X 64ft shop on 1.48-acre property! Less than 5-min from essential amenities this home combines convenience W/tranquil country living. As you approach a long driveway flanked by mature trees leads to parking area for up to 14 cars & attached 2-car garage. Handypersons, business owners or car enthusiasts will love the massive 2000+ sqft shop with heat/hydro, heated floors & 4 garage doors incl. large bay door! New patio was installed off shop in 2023. Meticulous grounds W/interlocking stone pathways & beautiful gardens. Step inside to the great room W/12ft ceilings, crown moulding, rich hardwood, custom B/Is, barn wood door & floor-to-ceiling fireplace. Formal dining room W/dbl frosted doors, arched windows, hardwood floors & cathedral ceilings W/beautiful light fixture. Executive kitchen W/cherry cabinets & glass inlays, quartz countertops 2023, top-of-the-line S/S appliances, COREtec vinyl/cork floors & centre island W/overhand for causal dining. Dinette area W/panoramic windows offer views of peaceful backyard. Step through garden door to back deck which extends the living space outdoors. There is 2pc bath, laundry room W/storage & washer/dryer 2017. Master bdrm W/coffered ceiling, fireplace, W/I closet & ensuite W/heated floors, jacuzzi & W/I glass shower. 2nd bdrm W/cathedral ceilings, arched windows & wainscoting. All 3 main floor bdrms have solid hardwood floors! Professionally finished bsmt W/rec room, fireplace, 4th bdrm & soundproofed media room that is wired for surround sound! Home has been updated for peace of mind for yrs to come: oven, baseboard/trim painted on main floor & AC 2023, microwave/stove top, water softener 2022, window coverings 2021, furnace 2020 & more! Backyard has deck W/rod iron railings, patio W/pergola & hot tub all surrounded by blue spruce trees for privacy. Close to Guelph Lake where you can enjoy trails, beach & campgrounds. Quick drive to shopping centres, groceries, restaurants & more! (id:8999)
4 Bedroom
4 Bathroom
3,952 ft2
50 Holly Trail
Puslinch, Ontario
Pride of ownership is evident as soon as you enter this home! Completely renovated (See supplement with long list of updates!) Updates that are not just skin-deep! Including plumbing, insulation, windows, flooring (included heated tile floors in the kitchen & bathroom!) Roof, exterior siding/stone & facia soffits. Then the updates continue with new kitchen, counters, appliances, bathroom w/heater air tub. The list goes on.. But here you aren't buying just a renovated home, you are buying into a laid back lifestyle in the Puslinch Lake community, Boating access via annual pass at McClintock's Ski school, You will love an evening in the hot tub enjoying the stars or enjoy a fire overlooking the lake from the extensively decked/landscaped front yard. This home will not disappoint! (id:8999)
2 Bedroom
1 Bathroom
932 ft2
41 Rea Drive
Fergus, Ontario
Its without a doubt that this quality built freehold townhome is one of the nicest and functional floor plans you will find. Better than new, this 2000 sq.ft. end-unit townhome, built new in 2023 by local and award winning James Keating Construction. The home is situated on a corner lot with no sidewalk, a rare find wrap-around porch with bonus double-wide driveway and room for 4 vehicles. The open-concept main floor is flooding with natural light, 9 foot ceilings and hardwood flooring. Upon entering the front door, is a welcoming foyer with front corner office and large windows. Custom kitchen with loads of cabinetry, centre island and leather granite countertop, combined with dining area make for a great space for entertaining. Cozy up in the spacious living room with transom window and sliders to covered rear concrete patio overlooking huge fenced yard and custom 14x7 shed. Upstairs are 3 generous bedrooms ALL with walk-in closets. Master bedroom with stylish ensuite, his and hers sinks, walk-in glass shower and massive walk-in closet. Separate laundry room with laundry sink and linen and additional 4 pc. bathroom complete this level. The fully finished basement offers another 4pc. bathroom, large rec room with linear fireplace and feature wall, storage space, workout room/hobby room and cold cellar for the wine connoisseur. Move into a thriving neighborhood, close to the new Groves Hospital, newly built school, parks and the endless amenities that downtown Fergus and Elora have to offer ! (id:8999)
3 Bedroom
4 Bathroom
2,913 ft2
54 High Street
Waterloo, Ontario
Prime Investment Opportunity – 5-Bedroom Licensed Rental with Future Development Potential! This rare 5-bedroom, 3-full-bath single detached home is a turnkey investment featuring a single deep garage with 4 parking spaces in the driveway. Holding a Class D - Class 2 rental license and located just minutes from two major universities, this property is ready for immediate rental income. Recent upgrades include 2019 air conditioners and a hot water heater, as well as bathroom sink updates from 2019-2020. The home also offers a main floor office for remote work and boasts new flooring in the third-floor bedrooms, while an insulated garage door adds to its energy efficiency. Incorporated with the city’s “Missing Middle” housing initiative, this property is currently undergoing a zoning change that will allow for multi-unit development, unlocking exciting opportunities for expansion or redevelopment. Don’t miss this unique chance to secure a high-demand rental in a prime location with significant future value potential! For more details on the zoning changes, visit: Waterloo HAF Initiative. (id:8999)
5 Bedroom
3 Bathroom
2,214 ft2
695 Yonge Street
Palmerston, Ontario
Stunning 1500 sq.ft. 3 bed, 3 bath semi-detached Bungaloft, located on a quiet street with expansive country views and walking distance to all the amenities of Main St. Offering the flexibility of bungalow-style living, plus an exquisite primary bedroom with ensuite on the second level, this home has it all. The quality craftsmanship is evident throughout, including the custom cabinetry, high-end finishes and a multitude of upgrades. The main floor offers two more bedrooms and an open concept chef's kitchen with an expansive island. Pot lights, heated vinyl floors and stainless-steel appliances, including a gas stove, all add to the luxury of this home. Enjoy the summer-breeze on your covered back deck with custom pine ceiling and more pot lights! The minute you walk in, you'll know you've found home - so call now to book your showing today! (id:8999)
3 Bedroom
3 Bathroom
1,502 ft2
362 Moorlands Crescent
Kitchener, Ontario
STUNNING 2500sf+ 2-STOREY DETACHED HOME WITH THE “WOW” FACTOR. 3 MIN TO 401. Welcome to this beautifully designed 4-bedroom, 3-bathroom contemporary home built by Hawksview Homes, located in a quiet, family-friendly neighborhood. Enjoy the convenience of being close to trails, top-rated schools, shopping, and more. The home includes parking for 5, with the 3-car driveway! Step inside to a bright and spacious open-concept main level that was recently fully renovated in 2024, where modern design meets functionality. The gourmet kitchen boasts sleek white cabinetry with black hardware, stainless steel appliances, and stunning marbled countertops. A large eat-in island provides the perfect space for family gatherings and entertaining. The living area features an elegant electric fireplace set against a striking stone accent wall, complemented by abundant natural light. Upstairs, you’ll find an additional living space and all four bedrooms, including a luxurious primary suite. The primary bedroom features a generous walk-in closet and a spa-like 5-piece ensuite, complete with dual sinks, a soaking tub, a stand-up shower, and ample storage space. A second 5-piece bathroom serves the additional bedrooms. The unfinished basement presents a fantastic opportunity to customize and expand your living space to suit your needs. Don’t miss this incredible home—schedule your private showing today! (id:8999)
4 Bedroom
3 Bathroom
2,509 ft2
139 Pugh Street
Milverton, Ontario
This luxury semi-detached property boasts 3 bedrooms and 3 bathrooms spread out over 1800 square feet above ground and built by award-winning luxury custom home builder Caiden-Keller Homes. Upon entering the property, you will find a spacious and inviting living area perfect for entertaining guests or relaxing with family. The main level also features a modern kitchen equipped with optional high-quality appliances, granite/quartz countertops, large island with breakfast bar, pantry and ample counter space, as well as a dining area with plenty of room for a large table. Upstairs, you will find three well-appointed bedrooms, including a primary bedroom complete with an ensuite bathroom including an upgraded stand-up shower and plenty of closet space. The two additional bedrooms share a full bathroom, making this home perfect for families or those who enjoy having guests stay over. Fully finished basement could be used as a home gym, office, or additional living space. Optional secondary unit in the basement is also available (plans provided in photo gallery) which includes a full kitchen, full bathroom, two bedrooms and recreational area. Customization options are endless with Caiden-Keller Homes Inc. Total square footage with finished basement is 2620 square feet. Outside, there is a private backyard backing onto greenspace, perfect for relaxing and enjoying the outdoors, as well as a driveway bigenough for 4 additional vehicles and attached 1 car garage for parking as well as a private entrance into property. Interior customizationavailable through custom home builder. Artist rendering photos. Photos based on previous model home depicting available upgrades andstandards. Full TARION warranty provided through home builder. (id:8999)
3 Bedroom
3 Bathroom
2,620 ft2

