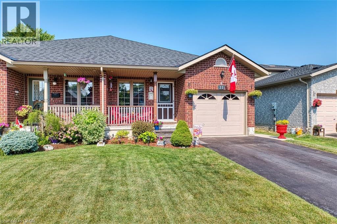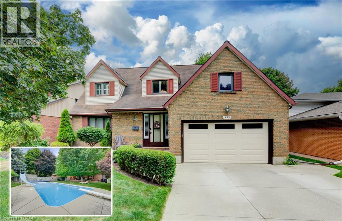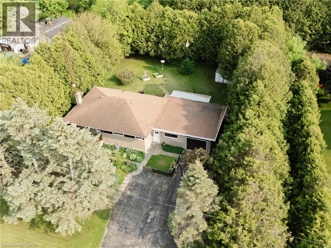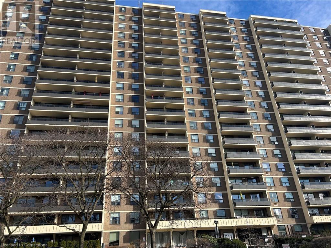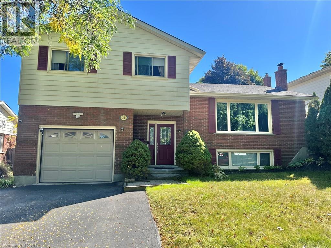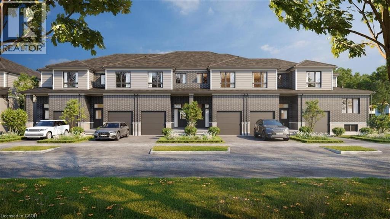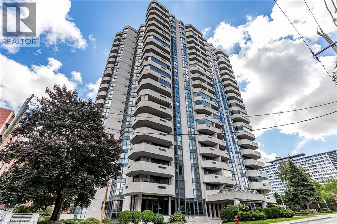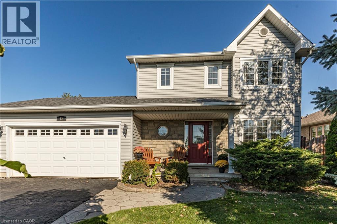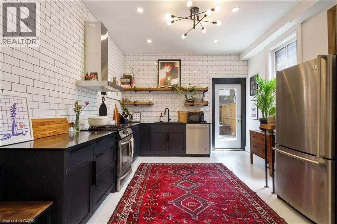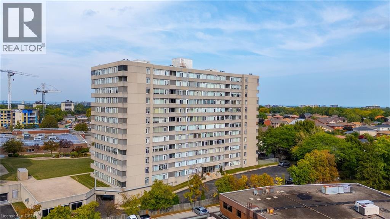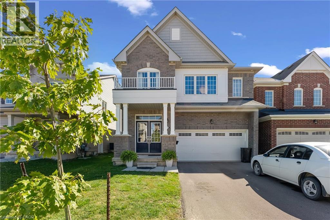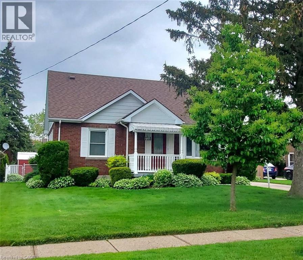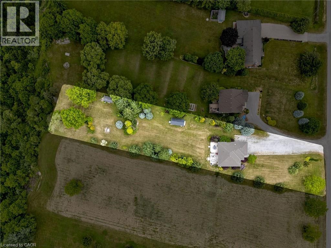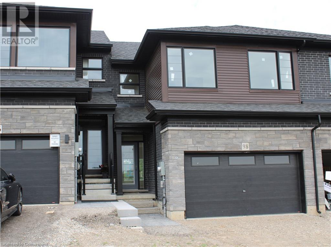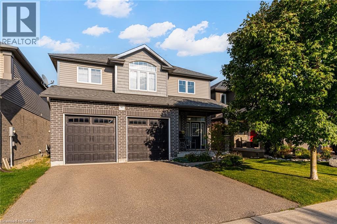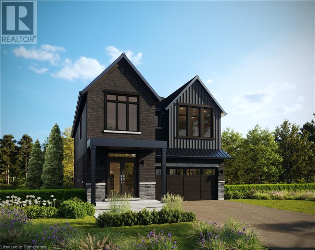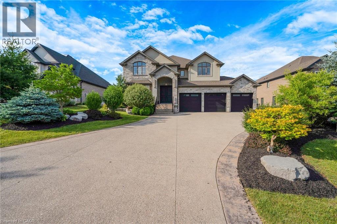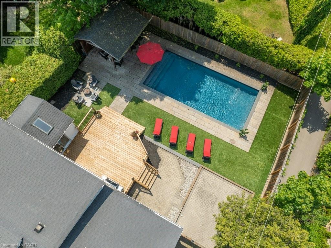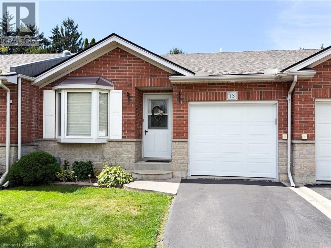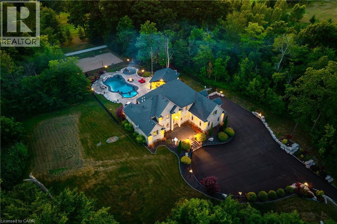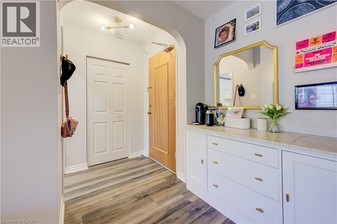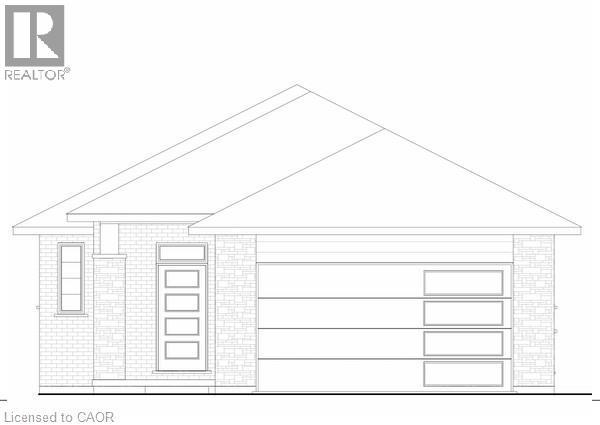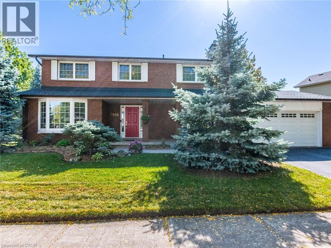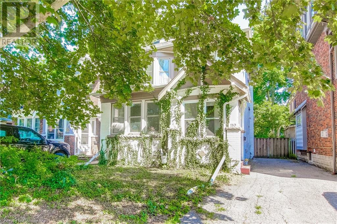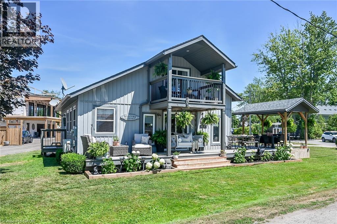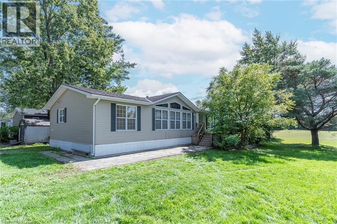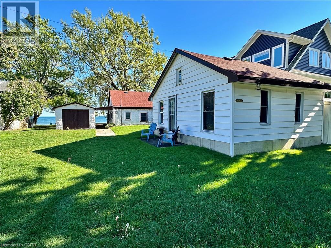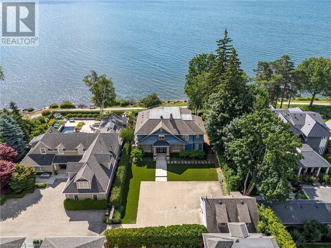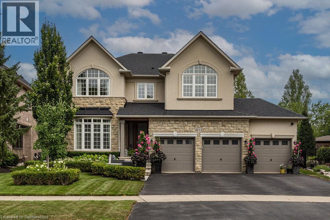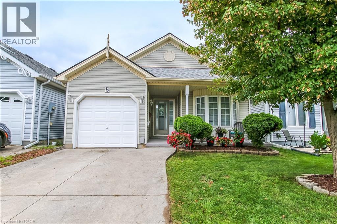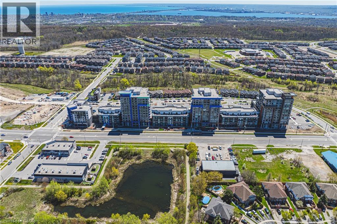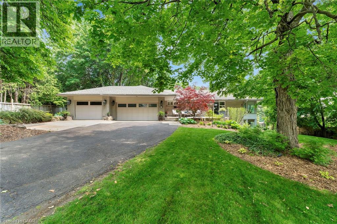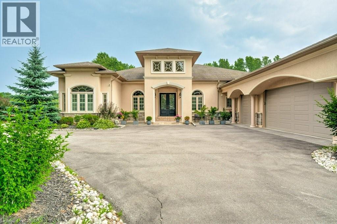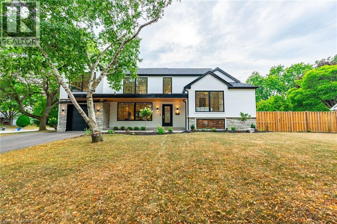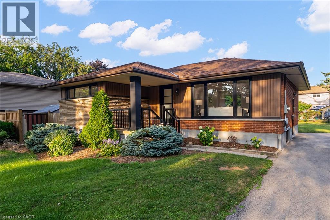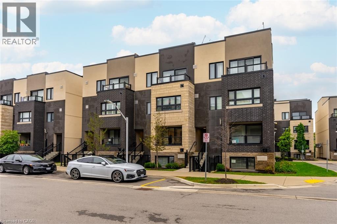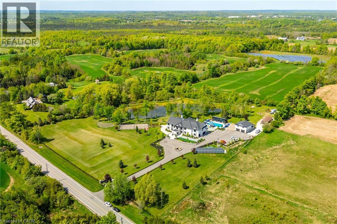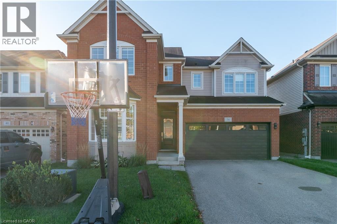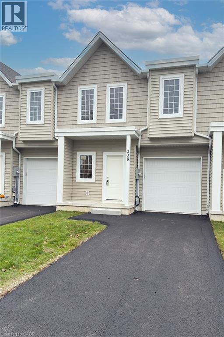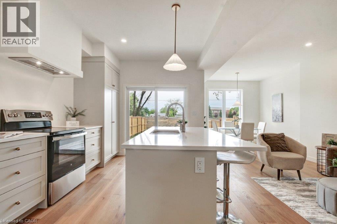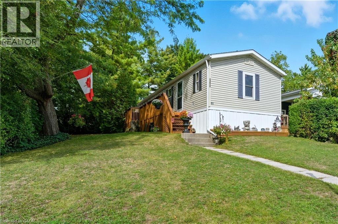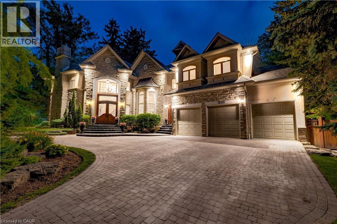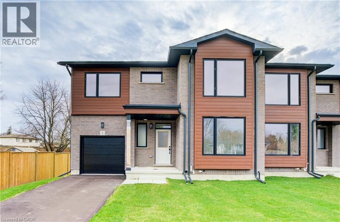22 College Street
Stratford, Ontario
ou are invited to discover the perfect blend of charm & style in this immaculate 3 Bedroom Bungalow in a friendly Cul-de-Sac of beautiful Stratford with over 2,100 SF of living space. This meticulously finished Full Brick home with a great overall layout designed for total functionality & plenty of desirable features will give you an instant vibe of welcoming feel. Great Open-Concept main floor showcasing a maple Kitchen with Granite tops & breakfast Island, Stainless appliances, lovely Family Room and Dining room complemented by a 2 well-appointed Bedrooms and a Jack & Jill bath. The fully finished Basement with its Large space, Separate Entrance, 1 Bedroom + the potential of easily adding a 4th Bedroom, huge Rec Room that can be further partitioned to suit your needs & tastes & full Bathroom, it’s undoubtedly an ideal setup for an In-Law setup/living, for multi-generational family use or as a mortgage Helper – put this home on the Top of your list and you will appreciate it more by seeing in-person. Plenty of desirable Upgrades & Improvements: Roof (2023), Bathrooms, Flooring, Painting, Kitchen Granite & Appliances, Lighting, Closets & Doors, Carpet in the Basement, Trim work, Complete Backyard 2023 (Fence, Deck, Patio, Custom Shed, Landscaping), Garage Door, Concrete Porch and more. And for your outdoor comfort, enjoy a spectacular manicured back yard Oasis with family and friends – a wonderful retreat paradise in the city. Also, take advantage of this Quiet Cul-de-Sac location, extended parking capacity of the Driveway able to accommodate multiple vehicles, short distance to Downtown & all major amenities and such a wonderful neighbourhood. Whether you’re a growing family, first-time home buyer or an investor seeking a lucrative opportunity, this property offers an attractive package of comfort, convenience, and potential. Extremely well-kept and regularly maintained home in amazing condition reflecting an evident pride of ownership, be prepared to be amazed ! (id:8999)
493 Anndale Road
Waterloo, Ontario
Welcome to this impressive 4-bedroom, 4-bathroom home in the prestigious neighbourhood of Colonial Acres, where indoor comfort meets an outdoor paradise. Set on a beautifully landscaped lot, this property offers a warm and inviting layout with hardwood floors, three gas fireplaces, and a stylish kitchen with stainless steel appliances, quartz countertops, and generous cabinetry. A versatile bonus room can serve as a home office, playroom, or additional bedroom, while the primary suite features a walk-in closet and private ensuite. The finished basement extends your living space with a large rec room and bathroom. Step outside to your own resort style retreat, an 18’ x 36’ inground swimming pool surrounded by a spacious patio and mature trees, offering shade, privacy, and the perfect setting for summer gatherings. Whether you’re hosting pool parties, enjoying a quiet swim, or simply lounging in the sun, this backyard is made for relaxation and entertaining. All of this in one of the city’s most sought-after locations, close to excellent schools, parks, shopping, dining, and highway access. (id:8999)
428 Third Line
Oakville, Ontario
Stunning 1 year new, custom-built luxury home in desirable Southwest neighbourhood featuring beautifully designed living space with 4 bedrooms and 5 full bathrooms and 2 powder rooms. Showcasing a seamless blend of style and comfort, the home highlights expansive floor-to-ceiling windows, sleek pot lights throughout, an open oak staircase framed with glass, and a spacious great room complete with a gas fireplace. The designer kitchen is fitted with custom cabinetry, quartz surfaces and premium appliances. A professionally landscaped front yard adds to its distinguished curb appeal. Upstairs, you’ll find 9-ft ceilings, skylight, ensuite bedrooms with built-in custom closets, and a convenient laundry room. The second floor is equipped with its own electrical panel for added efficiency. The finished lower level is ideal for entertaining, featuring a private in-law suite, walk-up access to the backyard, an office space to work from home, rough-in kitchen, custom wet bar and recreation space, Home theatre room, gym, rough-in sauna, provisions for a second laundry, and space for a wine cellar. Additional features include a BBQ gas line, sump pump, injector, oversized garage, and option for an exterior electric fireplace. With an owned A/C, furnace, and tankless water heater, plus a prime location near top schools, shopping, and major highways, this property delivers the ultimate combination of elegance, function, and convenience.(As Per Mpac above grade Square footage: 3,383) (id:8999)
252 Windham Road 13
Delhi, Ontario
Welcome to 252 Windham Rd 13 - A home where time slows down and life feels just right. Nestled on a picturesque, tree-lined country road just minutes from the heart of Delhi. This charming 2-bedroom bungalow is the kind of place that feels like home the moment you arrive. Built in the 1960's and lovingly cared for by the same family ever since, this property is brimming with character, history and potential. Set on a generous 120' 190' lot, there is space here for your dreams to take root, whether its planting a sprawling garden, creating a backyard oasis, or simply soaking up the peaceful, rural atmosphere from your front porch, coffee in hand. Inside, the home offers a bright and welcoming layout, with updated flooring, fresh paint and a modern bath fitter tub insert (2021). The main floor includes two comfortable bedrooms, a full bathroom and a cozy living space with timeless charm. The full basement provides ample room to create additional living space, or even a future in-law suite offering great value and flexibility. Outside, you will find a deep, private backyard that stretches beyond a beautiful line of mature tree's to a second open area, ideal for a garden, play space or peaceful retreat. An exterior shed with hydro makes for the perfect workshop or hobby space, and the detached garage is ready for the handman or car enthusiast. With electrical ready in place for a pool, the outdoor possibilities are endless. Located just outside of town, you will enjoy the best of both worlds, quiet country living with the convenience of Delhi's amenities only minutes away. Friendly neighbors, wide open skies, and the kind of stillness you cant find in the city await you here. Whether your downsizing, just starting out, or looking for a peaceful place to plant your roots, 252 Windham rd. 13 is a home that's ready to be loved all over again! (id:8999)
145 Columbia Street W Unit# 909
Waterloo, Ontario
Not a 1+den, but a true 2-bedroom condo at Society 145, one of Waterloo’s most sought-after condominium communities. This rare gem is perfectly located within walking distance to both the University of Waterloo and Wilfrid Laurier University, this home combines urban convenience with upscale living. Featuring an open-concept layout, the unit offers two spacious bedrooms and a stylish bathroom, ideal for students, young professionals, or investors. With hardwood floors, quartz countertops, and elegant lighting, every detail has been designed with modern living in mind. Whether you’re relaxing after a busy day or entertaining friends, this condo delivers both comfort and style. A smart choice for those looking to invest, rent out, or move in, this property offers unbeatable value in one of Waterloo’s most vibrant communities. Don’t miss the chance to own a piece of premier condo living, book your showing today! (id:8999)
511 The West Mall Unit# 1112
Toronto, Ontario
This Property was forfeited to his Majesty The King In Right Of Canada as Proceeds of Crime Propertyunder federal statute by court order. Sellers and agents make no representations or warranty regarding the property. Irrevocability Seven days. Property is Vacant. Water is shut off to the unit. (id:8999)
803 Ridge Road
Stoney Creek, Ontario
Welcome to 803 Ridge Road an extraordinary custom-built residence set on a pristine 0.81 acre lot with breathtaking vistas of Lake Ontario and the Toronto skyline. Spanning nearly 9,000 sq.ft. of finished living space, this home masterfully combines timeless craftsmanship with modern luxury.Step into the grand foyer with 19 ceilings and an elegant oak and wrought-iron staircase. The expansive living and great rooms feature multiple fireplaces, soaring ceilings, and walls of windows that flood the home with natural light. A double-sided fireplace connects the great room to the breakfast area and kitchen area. A custom gourmet kitchen is a chefs dream, appointed with Wolf and Viking appliances, built-in cabinetry, a spacious pantry, and a walk-out to the patio. A formal oversized dining room connected to the ventilated solarium ideal for a cigar lounge or private retreat and wet bar make this level perfect for entertaining. The primary suite is a true sanctuary with its own fireplace, private balcony overlooking the lake, a massive walk-in closet, and a spa-like 6-piece ensuite. Every bedroom offers its own ensuite, and two additional bedrooms enjoys a balcony with panoramic lake views. A cozy family room overlooking the front yard completes this level, providing a quiet retreat for evenings at home. The fully finished lower level was designed for both leisure and wellness. It includes two bedrooms plus full bathroom, a home theatre, a fitness room, and recreation room, a dumbwaiter for convenience and a wine cellar. Ample storage rooms make it as functional as it is luxurious. This is a rare offering a lakeview luxury estate with every amenity imaginable, minutes to Burlington, Oakville, and quick highway access. (id:8999)
21 Carriage Road
Simcoe, Ontario
Welcome to this charming 3-bedroom, 2-bathroom single-family home in Simcoe, available for $555,000! Nestled in a mature area, you'll love the convenience of nearby shopping and schools. Enjoy summer days in your private fenced backyard, featuring a stunning 20 x 30 inground pool with a new liner (2023). Dive into this fantastic opportunity to own a piece of paradise! (id:8999)
C117 Winter Wren Crescent
Kitchener, Ontario
The Julian is a superb 3 bedroom, 2 and a half bath townhome, to be built in sought-after Harvest Park in Doon South. This 1452 sq foot home is Energy Star Certified and offers a thoughtfully designed living space. The open-concept kitchen flows seamlessly into the great room, perfect for family living and entertaining alike. Upstairs, the primary suite includes walk-in closet and 3 piece ensuite and there are two additional bedrooms plus a 4 piece main bath. Harvest Park is an extension of Doon South, a well established Kitchener neighbourhood close to highway 401 access, schools, Blair Creek Natural Area and Conestoga College. Visit the sales centre at 154 Shaded Creek Dr - open Monday, Tuesday, Wednesday 4-7 pm and Saturday/Sunday 1-5 pm to learn more about what is available. (id:8999)
67 Caroline Street S Unit# 304 (3d)
Hamilton, Ontario
“The Bentley Place” south of Main St W. in the Durand North neighbourhood has an enviable 1,566 sq ft living space making downsizing easier or giving 1st-time buyers an entry into the marketplace. It is quality built with a wrap around open balcony off the living room and separate balcony off the primary bedroom set on the 3rd floor (west) corner unit (#3D) and well maintained by the same owner for the past 15 years. The principal bedroom and 2nd bedroom both have walk-in closets. There is a large 5-pc ensuite bathroom as well as an additional 4-pc bathroom. A good-sized laundry room and large foyer makes the potential possible for a high-end unit with your own choices. In the building there is an exercise room, party room with kitchen, as well as newer thermal windows & sliding doors (completed 2025) throughout the entire building, adding value and energy efficiency. Close in proximity to Locke St, James St N, downtown, GO Station, parks, and Hess Village, makes this an exceptional West Hamilton property overall. Underground parking spot # P130. RSA. (id:8999)
33 Oak Crescent
Hagersville, Ontario
Opportunities like this don’t come up often! This spacious 2-storey home has been lovingly cared for by the same family for nearly twenty years and is ideal for large or growing families. The main floor features a welcoming foyer, formal living and dining rooms, a large eat-in kitchen, and a cozy family room – perfect for everyday living. The finished lower level adds plenty of square footage with flexible space for a rec room, home office, bedrooms or gym. Set on a large pie-shaped lot, the property offers an expansive backyard – perfect for kids, summer gatherings, or simply enjoying the outdoors. A custom-built shed and a two-car garage add both charm and functionality. The location couldn’t be better: steps to schools and the hospital, walkable to downtown shops, the Wednesday Farmers’ Market, local restaurants, and nearby conservation areas. Enjoy the friendly, close-knit feel of a small community while still being just a short drive to Hamilton, Brantford, and the 403 for easy commuting. Homes of this size and setting rarely come available in Hagersville – book your showing today! (id:8999)
164 Catharine Street N
Hamilton, Ontario
Hard to ignore charm: Exposed brick, original tongue-and-groove pine floors, restored doors and hardware, detailed millwork, soaring ceilings, and industrial-chic finishes. The spacious Dining Room flows into a bright Living Room with a decorative original fireplace. The chef’s Kitchen stuns with floor-to-ceiling subway tile, quartz counters, reclaimed slab shelving, and access to a backyard oasis. Upstairs, the Primary Bedroom with balcony feels grand yet cozy, while the middle Bedroom makes a perfect office with a huge closet. Bedroom-level Laundry leads to a stunning bathroom with marbled walk-in shower and built-in seating; an additional bathroom features a luxurious soaker tub. Every detail blends casual comfort with upscale design. The third level offers a versatile attic-turned-bedroom (with spray foam insulation professionally completed), plus rear unfinished attic space. Below, the walkout Basement includes storage and a roughed-in bathroom. Updates include: Custom shed (2024), eaves/flashing (2022), backyard fence with hidden laneway gate (2021), AC & furnace (2019), and full roof, plumbing & electrical (2017). Bonus: Catharine St N is a one-way toward Cannon, making it quieter than you'd expect. Even better in person—don’t miss this! (id:8999)
40 Harrisford Street Unit# 1103
Hamilton, Ontario
Welcome to this beautifully renovated lower penthouse at 40 Harrisford Street, offering two spacious bedrooms and two full bathrooms. Featuring high-end finishes throughout, including elegant crown moldings, this unit has been meticulously updated to blend style and comfort. The warm and inviting living area is highlighted by a fully operational wood-burning fireplace, perfect for cozy evenings at home. With one owned underground parking spot and a second rented space, parking is never a concern. Residents of this well-maintained building enjoy a host of exceptional amenities, including an indoor pool, fitness centre, woodworking shop, games room, outdoor common areas, and an indoor car wash and vacuum bay. This condo combines luxurious living with incredible convenience, creating a truly special place to call home. (id:8999)
7712 Tupelo Crescent
Niagara Falls, Ontario
Spacious all-brick Empire home on a premium forest lot in a newer Niagara Falls subdivision. Features 4 bedrooms, 3 baths, and an oversized, family-friendly floor plan with a popular open layout. The open-concept main floor features 9 ceilings, a large centre island, backsplash and stainless steel appliances in the kitchen, bright dining area, and living room with gas fireplace. Upstairs, the private primary suite includes a walkin closet and ensuite, complemented by three additional bedrooms, full bath, and convenient upper-level laundry. Enjoy the natural backdrop of trees from the backyard, with plenty of room for family living and future potential in the full unfinished basement. Close to parks, schools, Costco, Walmart, and quick QEW access. (id:8999)
128 Woods Street
Stratford, Ontario
Desirable Stratford location in a mature neighbouhood close to the Stratford Hospital, schools and parks! This lovely detached brick home has great curb appeal with a detached oversized garage and concrete driveway with ample from for parking up to 4 cars. Inside, there are 2 bedrooms on the main floor and a 4 pc bath, eat in kitchen and spacious front living room with hardwood floors. Upstairs, there is another bedroom and sitting room with plenty of storage. The basement features the laundry room, 2 pc powder room (toilet and shower) and a large unfinished area ready for your design ideas! Many updates include furnace and central air (2016) some updated windows upstairs and in the bedrooms (triple glazed) in 2018 and roof shingles replaced in 2022. Great outdoor area with a large backyard with mature landscaping. (id:8999)
307 Brant County Rd #18
Brantford, Ontario
An incredible opportunity awaits in this spacious all-brick bungalow set on a scenic 1-acre lot with ravine views on the banks of the Grand River. With over 2,500 sq ft of finished living space, this home offers a versatile layout ideal for multigenerational living, hobbyists, or investors seeking space and serenity with unmatched convenience. The main level features laminate and ceramic flooring, a large open-concept living and dining room, and a bright eat-in kitchen with ample cabinetry, a walk-in pantry, and walkout to a back deck and patio perfect for enjoying sunsets over the river valley or moonlight bonfires in your private oasis. The primary bedroom includes ensuite access to a stylish 3-piece bath with a walk-in tiled shower, while two additional bedrooms complete the level.The freshly finished lower level with in-law potential, is perfect for extended family or guests, with vinyl flooring throughout, a massive family room with gas fireplace, two oversized bedrooms, a 4-piece bath, and a large laundry/utility room. The massive driveway accommodates 8+ cars, plus a double car garage ideal for parking, storage, or a workshop in addition to the detached drive shed and garden shed. Located just minutes from Highway 403, this home offers fast, easy access to Brantford's full suite of big-box stores, restaurants, schools, and healthcare, as well as historic downtown Paris, known for its boutique shopping, cafes, riverside dining, and scenic trails. Whether commuting, exploring Brant County, or venturing further afield, this location is a true gateway to it all. Don't miss your chance to own this rare combination of space, setting, and location. (id:8999)
69 Ralph Newbrooke Circle
Paris, Ontario
This is your opportunity to buy a new construction home where you can pick all your interior colours and move-in in 120 days. Nestled within the Nith River Peninsula, this stunning 2-story home features 2409 sqft and is a rare opportunity to back onto protected greenspace surrounded by Barker's Bush and scenic walking trails along the river. Step inside to a thoughtfully designed main floor with 9' ceilings and 8' doors that create a sense of openness and elegance. The flexible layout includes engineered hardwood in the dining/living room, spacious den and great room. Throughout the powder room and gourmet kitchen you will find ceramic tile that ties all the spaces together. The open concept is perfect for entertaining and feeling connected to guests, as there's plenty of space to gather whether its in the great room by the gas fireplace, or the kitchen that features quartz countertops, extended-height cabinetry, a large island and walk-in pantry. Head out to the backyard which is conveniently accessed by the large sliding door off the breakfast area, making BBQ a breeze. Head up the designer oak stairs to the second level which also features 9' ceilings throughout. The primary suite is a true retreat with a 17' x 5'6 private balcony - perfect for watching the evening sunsets. The suite also includes a spacious walk-in closet and a luxury ensuite with double sinks, a soaker tub, and a ceramic walk-in shower with a glass door. There are an additional 3 bedrooms and 4pc bathroom on the second floor as well as the laundry room for everyday convenience. This home is built to drywall, so it's ready for you to make it your own by choosing your preferred flooring, cabinetry, and countertops with the guidance of our interior designer, ensuring your home reflects your style perfectly. Don't miss this opportunity to live in an exclusive neighbourhood where nature meets luxury – this is the place everyone will wish they lived! (id:8999)
98 Gort Avenue
Paris, Ontario
Stunning Freehold Two Story Townhome in Riverbank Estates. This town home is nestled amongst forested walking trails and close to the Nith River. The neighbourhood is surrounded by the Barker's bush walking trails within the Nith River Peninsula enclave with convenient access to Lions Park. The home offers three generous bedrooms, 2 1/2 bathrooms and generous garage with a nicely sized backyard. Soaring 9' ceilings on the main floor offering an open concept kitchen with quartz counters, island, extended height upper cabinets and open connect onto the living and entertaining space. Main floor boasts luxury vinyl plank flooring throughout. Choose your finishes, features and colours to customize your home to suit your lifestyle. Basement offers look-out size windows and Three piece rough in for future bath. Don't miss the opportunity to own this exceptional home in an outstanding pristine community coming to Paris! Close approximately 120 days. (id:8999)
91 Taylor Drive
Grand Valley, Ontario
Spacious Grand Valley family home with an attached double-car garage blending modern, open-concept living with everyday comfort. The bright kitchen flows into the living room and has a walkout to a deck and backyard. The second level has a primary bedroom with an ensuite, 2 additional bedrooms, and a bathroom. It also features a versatile open area ideal for a media room, office/library, or sitting area. The unfinished basement is a true blank canvas — imagine a home theater, in-law suite, gym, or extra bedrooms tailored to your needs. Move-in ready with plenty of potential to personalize. (id:8999)
76 Ralph Newbrooke Circle
Paris, Ontario
Exceptional rare find 5 bedroom, 3.5 bathroom, 3153 sqft home in the sought after area Riverbank Estates surrounded by Barkers Bush, walking trails and the Nith river. Entering from the covered porch into a spacious foyer with double door closet, powder room, 9' ceiling with impactful 8' doors, ceramic flooring in foyer, mudroom/laundry, kitchen and breakfast area, hardwood in main hall, great room and dinning room. Kitchen features walk-in pantry, quartz counter tops with undermount sink, microwave, and the island has a gas cook top and dishwasher. Extended height cabinets, set of 2 pot and pan drawer waterline to fridge. This open concept home boasts a great room with a cozy fireplace, oversized 9'x 8' sliders to the backyard from the breakfast area. Continue up stunning curving oak staircase to second floor with 9' ceiling and 8' doors. Master features luxury ensuite and large walk-in closet. Bed 2 and 3 share a jack and jill bathroom , bed 4 enjoys its own ensuite. Bed 5 features walk-in closet. Full unfinished basement has a 3pc rough-in in basement for future bathroom, and cold cellar. A/C, 200 amp service are included. Work with our design team to choose your colours for the flooring, cabinets and countertops to personalize to your tastes for this Marigold Farmhouse model. (id:8999)
209 River Birch Street
Kitchener, Ontario
A rare opportunity in prestigious Hidden Valley, this elegant 2-storey home delivers nearly 5,300 sq. ft. of refined living space! Designed with both style and practicality in mind, it features a bright open-concept layout with soaring ceilings, rich hardwood floors, and oversized windows that bring the outdoors in. The chef-inspired kitchen is finished with granite counters, a striking island, and direct access to the private backyard. Outside, the expansive yard is a blank canvas with endless potential. Design a custom pool, outdoor entertaining area, or garden retreat tailored to your vision. The great room makes a bold statement with its open-to-above design and custom iron-spindled staircase. Upstairs, you'll find four spacious bedrooms, including two with ensuites, plus a standout primary suite with dual walk-in closets and a spa-style bath. The finished lower level adds flexibility with a large rec room, wet bar, 3-piece bath, and a private garage entry, ideal for extended family or guests. Hidden Valley is one of the region’s most exclusive addresses, known for its natural surroundings, privacy, and proximity to top-rated schools, golf courses, and upscale amenities. This is a home that makes a lasting impression inside and out! (id:8999)
282 Pine Cove Road
Burlington, Ontario
Incredible location in the prestigious Roseland community of South Burlington, this Lovely 4 Bedroom Family home features a gorgeous Backyard Oasis with resort style Pool. Nestled on a prime street surrounded by Custom Estate Homes, just steps to highly respected John T. Tuck & Nelson Schools. Well designed for Family Living & Fun, this home features a bright, spacious open concept main floor w/Family sized Dream Kitchen & separate generous sized Family Room. The beautifully updated Kitchen is the Heart of this home & a Chef’s delight, w/vaulted ceilings, Skylight, B-I s/s appliances, Custom Cabinetry, large Centre Island & w-o to an expansive Deck overlooking the Pool. A separate 360 sq.ft. Family Room is the perfect gathering spot for catching up on each other's day, studying or enjoying epic Games or Movie Nights together! The spacious main level layout also features a bright, family sized Dining Room, Living Room w/cozy gas Fireplace, a Main floor Bedroom, Laundry & beautifully updated 3pc Bath w/heated floors. The upper level features a large Primary Bedroom w/w-i closet plus 2 additional generous sized Bedrooms & updated 5Pc Bath w/double vanity, a sumptuous Soaker Tub & sep. glass Shower. The extremely private backyard is an Entertainer's Delight with poolside Cabana w/Wet Bar, Heater, speakers, complimenting the resort style Pool. Easy maintenance backyard with artificial lawn allows for more family Pool time! Oversized Garage (24' x 16') with convenient Backyard entry; add. driveway parking for 6. Numerous updates t-o: new Lighting '25, Paint '25, New B-I Wall Ovens '25, Landscaping, Decks '24 & more!; see supplements list. Just steps to the Lake, close to fantastic Sports & Rec. Facilities, Shopping, Parks, all Amenities, GO, Transit & walkable to vibrant Downtown Burlington with it's waterfront trails, restaurants and cafes. Exceptional Value in this highly sought after location. (id:8999)
13 Clonmel Lane
Port Dover, Ontario
Introducing 13 Clonmel Lane, Port Dover — a charming, open-concept 2-bedroom freehold townhouse nestled in the peaceful lakeside town of Port Dover. Located in a quiet, desirable area, this immaculate home offers low-maintenance living with the convenience of a single wide paved driveway and an attached garage for parking. Inside, you'll find a well-maintained interior featuring sleek hardwood flooring, fresh paint, and tasteful finishes throughout. The main level boasts two comfortable bedrooms, including a primary suite with a walk-in closet and ensuite privileges to a spacious 4-piece bathroom that also contains a convenient laundry closet with stackable washer and dryer. The galley-style kitchen provides ample cabinetry for storage and a sit-up breakfast bar, perfect for morning gatherings. The living room and dining area seamlessly flow together, with sliding doors opening to a rear deck and backyard—ideal for outdoor entertaining. The finished basement offers a versatile recreation room with a cozy natural gas fireplace and a bar, making it perfect for hosting family and friends. Additionally, there’s a 3-piece bathroom, a large unfinished storage room, and a utility room with extra storage options. This property is an excellent choice for those looking to downsize without the added expense of rising condo fees. Move-in ready and offering both comfort and practicality, 13 Clonmel Lane is a wonderful place to call home. (id:8999)
2600 Maple Street
Pelham, Ontario
Welcome to 2600 Maple Street in Fenwick, a custom-built 2-storey estate set on over 4.26 acres backing onto Sawmill Golf Course. This stunning property offers approx. 7,300 sq. ft. total finished living space with 4 bedrooms, 5 bathrooms, and a layout designed for both everyday living and entertaining. The main floor features a spacious open-concept kitchen, dining, and living area with abundant natural light, plus a private primary suite complete with double walk-in closets and spa-inspired ensuite. The fully finished lower level includes a second kitchen, full bar, games/lounge area, a theatre, 3 piece bathroom and a separate entrance—ideal for in-laws or guests. Step outside to your own resort-style oasis: an inground pool with attached cocktail pool, covered pavilion with 2 piece bath, professional landscaping, beach volleyball and bocce courts, and expansive patio areas for entertaining. With over 300 ft of frontage, a 3-car garage, and ample parking, this property offers unmatched space and privacy while being just minutes from local amenities. Custom built and meticulously maintained, 2600 Maple is the perfect blend of luxury, lifestyle, and location. Luxury Certified. (id:8999)
45 Westmount Road N Unit# 302
Waterloo, Ontario
Looking for space, style, and convenience? This beautifully updated condo checks all the boxes. Just steps to Waterloo Park, Westmount Plaza, and an easy walk to both universities, you’ll love the vibrant lifestyle this location offers. Inside, you’re greeted with a bright, open living area featuring sleek built-ins and upgraded flooring—perfect for entertaining friends, working from home, or relaxing in style. The modern kitchen pops with white cabinetry, stone counters, subway tile backsplash, gold hardware, and a pantry for extra storage. Need more space? The sunroom is a dream and adds about 136 more sq ft of space —flooded with natural light and ideal for a cozy lounge, plant corner, or creative workspace. Down the hall, the bedroom offers generous closet space, while the freshly renovated bathroom feels crisp and contemporary. Underground parking garage and storage locker too! This well-managed building includes fantastic parking options, and best of all—your condo fee covers ALL utilities! With transit right outside and everything you need just steps away, this is the low-maintenance, high-style home you’ve been waiting for. Don’t miss it—book your showing today! (id:8999)
175 Craddock Boulevard
Jarvis, Ontario
Introducing the TO BE BUILT model. This fantastic 1293 sq ft, 2 bed, 2 bath brick bungalow checks all the boxes. Open concept living on the main including kitchen, dining, living, and laundry. Kitchen has quartz counters and back splash. The primary bedroom has a 3-pc ensuite and walk in closet. There is a back covered deck with gas hook up for your BBQ. 2 car garage has automatic belt drive door opener and hot and cold water. Make it your own with our inhouse designer assisting you with all your choices.! (id:8999)
1404 Kimberley Drive
Oakville, Ontario
A breathtakingly bright and beautifully appointed residence, this sundrenched hme offers expansive windows and open living spaces that are flooded wqith natural light throughout the day. Ideally located within walking distance to top rated schools, beautiful parks, vibarnt shopping centers and an extensive network of bike and walking trails. Enjoy easy access to major highways, making commuting a breeze and connecting you quickly to the city and beyond. An ideal home for the growing family, offering space, comfort and a locationg that fits your lifestyle. (id:8999)
3 Copper Beech Drive
Nanticoke, Ontario
Welcome to easy living by the lake! This charming 3-bedroom, 2-bath bungalow sits on a premium corner lot in a quiet, nature-filled community just steps from Lake Erie. Thoughtfully designed with accessibility in mind, this wheelchair-friendly home offers an open-concept layout with neutral tones, making it move-in ready and easy to personalize. Enjoy peaceful mornings on the spacious front porch or unwind on the private backyard patio—perfect for relaxing or entertaining. The heated, drywalled double garage provides direct access to both the home and yard, offering everyday convenience. Grounds maintenance is included, giving you more time to enjoy the things you love. Whether it’s walking scenic conservation trails next door, boating from an optional dock, or simply enjoying the beauty of nature all around you—this home makes it easy to embrace a laid-back lifestyle. Whether you're ready to retire or just looking to simplify, this inviting bungalow offers the comfort, connection, and freedom you've been looking for. (id:8999)
110 Dromore Crescent
Hamilton, Ontario
Highly Desirable Westdale Location Just Steps to McMaster University & Hospital. Walk to Churchill Park, Royal Botanical Gardens, Princess Point Conservation & Trails, Cootes Paradise & the Vibrant Shops & Restaurants of Westdale Village. Just Minutes to the Highway & Hamilton Downtown Core. PRIME Location on this Quiet Crescent in the Prestigious Pocket Surrounded by Owner Occupied Homes. This Detached, 2.5 Storey, 4+2 Bedrooms, 2 Baths Property is Well Suited for Owner Occupancy. 2 Bedrooms Currently Leased on Month to Month Term. Vacant Possession is Possible. Respectful Students Willing to Stay or Vacate. Upgrades Include Roof Shingles (2019), New Furnace (2022), A/C (2021), Tankless Water Heater (2020). Versatile Property with Rental Potential or Ideal Family Home in this Sought After Neighbourhood. (id:8999)
55 Lakeside Drive
Peacock Point, Ontario
Located in the waterfront community of Peacock Point, this impeccably refreshed 11/2-storey retreat delivers 1,125 sq. ft. of stylish living with views of Lake Erie. Completely reimagined in 2022, the heart of the home is a chef’s kitchen finished with quartz countertops, custom cabinetry, stainless-steel appliances and double prep sinks, ideal for effortless entertaining or intimate family meals. The primary suite extends to a private balcony providing Lake Erie views, offering a daily reminder of peaceful living. A second balcony off the upstairs landing provides an additional opportunity of relaxation and gentle breezes. Step outside onto the wrap-around deck, perfect for summer barbecues, morning coffee or evening cocktails. Wall-mounted A/C units installed in 2024 and fully winterization ensure year-round comfort. Quiet and welcoming, this turnkey home strikes the perfect balance between cottage charm and contemporary design. Whether you’re seeking a year-round residence or a weekend getaway, this Peacock Point gem invites you to embrace Lake community living in style. Call to book your appointment today! (id:8999)
1161 4th Concession Road W
Flamborough, Ontario
UNIQUE YEAR ROUND PROPERTY!!! Check out this spacious 50' x 26' Northlander on a large lot. This great property offers two great sized bedrooms & the convenience of two baths. The spacious Liv Rm offers a double sided See-Through Napoleon fireplace & plenty of windows to enjoy nature, Din Rm is open to the Kitch giving ample space for family & friends and the lg Kitch offers two tiered island/breakfast bar with seating and plenty of solid wood cabinets and walk-out to the lg 10 x 20 deck with hard roof, extending your entertaining space. There is also a bonus office space and your own private laundry in suite. The property is complete with the master retreat which includes a walk-in closet & 4 pce spa like Ensuite with Jacuzzi tub and separate shower. There is also an additional spacious bedroom and 3 pce bath. Prepare to be wowed by the wrap around deck, amazing Sun Rm/Solarium 3 season additional living space which also offers a bonus pellet stove to extend the season. BONUSES: Washer/Dryer & Hot Water Heater only 5 years old, Easy Maintenance eavestroughs with Leaf filters installed. (id:8999)
11273 Harbourview Road
Wainfleet, Ontario
Nestled on the shores of Lake Erie, this cozy 3 season waterfront cottage offers an idyllic escape from the hustle and bustle of everyday life. With a charming bunkie (363 sq ft) for guest accommodation, this property is perfectly suited for those seeking a peaceful retreat in a quiet area, while still being conveniently close to city amenities. Whether you prefer to relax with a book, entertain guests, or simply take in the natural beauty, the large outdoor areas provide a serene backdrop for all activities. Inside the cottage (781 sq ft) you will find a functional kitchen, cozy living area with gorgeous field stone fireplace with electric insert, separate dining and sitting area with wall of windows providing endless lake views.This cottage property boasts concrete break wall, detached garage for all your outdoor gear and recreational equipment, and large storage shed offering even more storage options. Located just 10 minutes from Port Colborne, this cottage provides the perfect balance of tranquility and accessibility. The proximity to the city ensures that you will never be far from modern conveniences, including shopping, and restaurants. For golf enthusiasts, this property is a dream come true. Situated close to several golf courses, you can enjoy a round of golf with friends and family. Whether you are looking for a family cottage, or a weekend getaway, this cottage offers everything you need for a peaceful and enjoyable lifestyle. (id:8999)
6 Chartwell Road
Oakville, Ontario
Lakefront Elegance in the Heart of Old Oakville! Welcome to an exceptional waterfront residence that defines refined lakefront living. Nestled at the foot of prestigious Chartwell Road, this private and serene estate offers the rare blend of Muskoka-like tranquility with the convenience of being just moments from the heart of downtown Oakville. Completely reimagined in 2019 with a recent masterful renovation inside and out, this home has been thoughtfully curated under the direction of acclaimed architect & designer Rodney Deeprose, and constructed by the esteemed Horne Construction. Every detail exudes elevated taste, from the marble inlay foyer and double-sided stainless steel fireplace to the carefully selected finishes throughout.The open-concept main floor is flooded with natural light, thanks to a dramatic wall of Kolbe windows that frame breathtaking lake views. Designed for both grand-scale entertaining and intimate family gatherings, the space flows seamlessly through the principal rooms. The gourmet kitchen is a showpiece, featuring Cambria quartz surfaces, Bloomsbury cabinetry, premium appliances, a walk-in pantry, and a fully equipped servery.The principal suite is a sanctuary unto itself—wake to unobstructed lake views, enjoy morning coffee and unwind in the luxurious 5-piece spa-inspired ensuite with heated floors and oversized walk-in California Closet. A screened sunroom, accessed directly from the suite, provides a peaceful space to enjoy the sights and sounds of the lake year-round.Two additional spacious bedrooms, designer-appointed main bath, and a large laundry complete the second level. The professionally finished lower level offers a generous recreation space, fourth bedroom, and a full 4-piece bathroom featuring a steam shower—perfect for guests or extended family.Outside, an expansive stone patio with gas fireplace extends your living space practically to the waters edge with gated rear entrance to trail access. Generous garage with loft! (id:8999)
4212 Kane Crescent
Burlington, Ontario
Welcome to Prestigious Millcroft – This stunning two-storey home offers just over 3,500 sqft with an exceptional blend of elegance, comfort, and location. Backing directly onto the lush greens of Millcroft Golf Club, this property provides unmatched views and a serene backdrop for everyday living. Step inside to discover a spacious layout featuring two-storey ceilings within the formal living room and a formal dining area adding an extra touch of sophistication. The walk-out gourmet kitchen features high-end finishes, ample cabinetry, and a large island — perfect for gathering. Adjacent is a sun-filled family room with cozy gas fireplace. A very generous laundry room featuring another walkout, powder room and inside entry from your triple car garage complete this level. Upstairs, you’ll find 4 generous sized bedrooms, along with 3 full bathrooms. The primary retreat is a true sanctuary, featuring a luxurious ensuite with double-sided fireplace—enjoy its glow from both the spa-like bathroom and the bedroom. A beautiful walk-in closet completes this private haven. Two additional bedrooms each with walk in closets share a Jack and Jill ensuite with skylight. A fourth bedroom and an additional stand-alone full bath on the second floor provide comfort and privacy for family or guests. The unfinished basement spans just over 1,650 sqft, offering endless potential to customize to your needs—whether that’s additional bedrooms, recreation space, home theatre, or gym. Conveniently, it’s already been prepared with a roughed in bathroom and contains cold storage. With an expansive backyard directly overlooking the fairway, this home offers both tranquility and prestige in one of Burlington’s most sought-after communities. This home is close to top-rated schools, parks and all major amenities. Don’t miss this incredible opportunity to own a spacious, move-in-ready home with room to grow in the heart of Millcroft! Luxury Certified. (id:8999)
5 Walsingham Drive
Port Rowan, Ontario
This popular cottonwood model has lots to offer for retirement living in the Villages of Long Point Bay. Spacious entry way with front primary bedroom with 3 piece en suite along with a walk-in closet. Main floor Laundry room. The 4 piece bathroom has a skylight to give this room natural light, with the linen closet just in the hall bedside this bathroom. The second bedroom makes a great second bedroom or a computer room. The open concept dining living room and eat-in kitchen give these rooms a nice open feeling, with hardwood flooring in the dining and living rooms. Lots of cabinets and counter space in the kitchen help to get your cooking and cleaning done a whole lot easier. 3 year old furnace and central air, Step out to your large patio deck from your eat-in kitchen area. This home is just a short walk to the villages clubhouse complete with indoor heated pool, exercise area, billiards, banquet hall, library and so much more. With local pharmacy, grocery store, and restaurants, this area has everything you want all in one lakeside community. (id:8999)
460 Dundas Street E Unit# 327
Waterdown, Ontario
Welcome to the new Trend Living in beautiful Waterdown, the perfect blend of modern living, small town vibe and ideal location. Nestled between Burlington & Hamilton, close to 3 hwys, the GO Station, it is perfect for anyone that needs to commute for work. Built by award-winning builder, New Horizon Development Group, this state-of-the-art condo has an iconic look, amazing amenities such as the gym, party room and a breathtaking rooftop patio that you can enjoy with friends and family. Surrounded by beautiful parks such as Webster’s Falls, golf courses, amazing schools, shopping, restaurants, this is truly a retreat from the busy city life. Enjoy maintenance free living, great for first-time home buyers, investors and downsizers. The unit has been upgraded top to bottom, with sleek finishes, impressive wall designs, beautiful TV & fireplace mount, and top of the line fixtures. One of the most desired models in the building, and it comes with 1 locker and 2 owned parking spots! Do a 3D tour on the more media button or book a viewing today and you will fall in love! (id:8999)
5 Orchard Crescent
Guelph, Ontario
*PRICE IMPROVEMENT* One of the most UNIQUE homes in Guelph! This one of a kind bungalow sits on a beautifully landscaped 120 ft. x 162 ft. hillside lot that accommodates a walk-out basement AND an indoor pool for use all year round. This 5 bed, 4 bath (plus a shower in the change room right by the pool) home truly is a wonderful place for your family located in an established and walkable neighbourhood. And with a 3-car garage and a long driveway, you’ll have all the space you could need! All summer long you get to enjoy and gaze out on this beautiful spot from an inviting front porch. The home opens up at the back to an extra large patio that has ample room for entertaining and enjoying the summertime. Inside, you’ll find a large family room with french doors opening up to the deck. The kitchen is a chef’s dream, with abundant counter space, lots of natural light, and high end appliances. Off the kitchen is a sunken open dining room and living room where you’ll get a great vantage of the tree-filled neighbourhood. There is plenty of space for playing in the downstairs rec room that features a billiards table. The swimming pool area is complete with an indoor sauna, changeroom, and a home gym; off the master bedroom you have an outdoor hot tub steps away. All of this makes for a truly special home ready to be loved and enjoyed by your family! (id:8999)
2462 2 Side Road
Burlington, Ontario
Welcome to your private estate in the heart of Rural Burlington. This executive-style bungalow is set on over 2 acres of pristine, professionally landscaped grounds, offering both seclusion and elegance just minutes from city conveniences. Inside, you’ll find a thoughtfully designed layout featuring a grand primary suite that feels like a personal retreat — complete with his and hers walk-in closets and an enormous spa-inspired ensuite that rivals a luxury palace, featuring a soaker tub, oversized shower, and elegant finishes. The main floor boasts a bright and sophisticated home office, a spacious laundry room, and a chef’s kitchen with upgraded appliances, stone countertops, and ample cabinetry — ideal for entertaining or family gatherings. The open concept living and dining areas are framed by large windows showcasing views of the lush property. Downstairs, the partially finished basement offers incredible potential — with the potential of a separate entrance, it can easily be transformed into a private in-law or nanny suite, featuring plenty of space for a kitchen, living quarters, and storage. The grounds are impeccably manicured, with mature trees, gardens, and room to add a pool or workshop. Whether you’re relaxing on the patio or hosting elegant outdoor events, the property is as functional as it is breathtaking. This is a rare offering of refined rural living — combining space, privacy, and upscale comfort — all just a short drive to Burlington, major highways, golf courses, and conservation areas. Book your private viewing today — executive bungalows on acreage like this don’t come to market often! Don’t be TOO LATE*! *REG TM. RSA. Luxury Certified. (id:8999)
5135 Mulberry Drive
Burlington, Ontario
This gorgeous 4-bedroom, 4-bathroom home has been completely updated with top of the line upgrades and showcases beautiful, high quality construction from start to finish. Every space has been designed with care, offering a modern yet timeless style that makes the home both inviting and functional. The heart of this home is its beautifully updated kitchen, designed with both style and functionality in mind. Featuring sleek cabinetry, modern finishes, and high-end appliances. The open layout and thoughtful design make it as practical as it is stunning. From the bright, open living areas to the luxurious bedrooms and spa like bathrooms, this property is filled with elegance and comfort. Just minutes from top-rated schools, scenic parks, major highways and a variety of shops and amenities, it provides convenience and lifestyle. This house is a perfect blend of design and craftsmanship, this home is truly move-in ready and built to impress. (id:8999)
13 Skyland Drive
Hamilton, Ontario
Stunning fully renovated bungalow on a rare 60-ft lot in the sought-after Centremount neighbourhood, walking distance to the Mountain Brow. This 3 + 2 bed, 2 kitchen, 3 full bath home is loaded with premium upgrades: custom white oak kitchen with quartz waterfall island and gas stove, heated floors in all bathrooms, white oak staircase, wide plank hardwood on the main level, and premium vinyl plank in the basement. In- law suite with full kitchen, bathroom, second laundry, and separate entrance. Pot lights throughout, frameless glass showers, new windows and doors, new hot water tank (owned), all new appliances, quartz counters, new electrical, and electric fireplaces on both levels. Exterior upgrades include new posts, railings, and more. Lower level offers 2 beds, 2 full baths (including ensuite), walk-in closet for the primary bedroom, and a full kitchen. Walk to Bruce Park, Mountain Brow trails, and Concession Street shops and cafés. A rare blend of style, comfort, and quality — must be seen in person to truly appreciate. (id:8999)
1129 Cooke Boulevard Unit# 608
Burlington, Ontario
Welcome to Stationwest, where style and convenience meet in Burlington’s Aldershot Village. This bright 2-bedroom main-floor condo offers a thoughtfully designed layout with modern finishes, a private balcony, and one underground parking space. The gourmet kitchen features quartz countertops, stacked tile backsplash, stainless steel appliances, and a centre island with seating. Wide-plank flooring runs throughout the open-concept living and dining areas, creating a warm and contemporary feel. Both bedrooms are fitted with plush carpeting and generous closet space, while the spa-inspired bathroom includes quartz counters, a soaker tub with full-height tile surround, and polished chrome fixtures. Enjoy the convenience of in-suite laundry and the added peace of mind that comes with the durability of concrete construction. Stationwest places you steps from Aldershot GO, major highways, shopping, dining, and the waterfront—making it an exceptional opportunity for commuters, first-time buyers, or investors. (id:8999)
13311 Sixth Line Nassagaweya
Milton, Ontario
A rare opportunity to own a truly exceptional family retreat on 5.76 acres of private, tree-lined paradise. Thoughtfully designed and custom built by its owners, this one-of-a-kind estate blends luxury and warmth in equal measure. A place where timeless design meets everyday comfort. From the moment you step inside, the soaring 22-ft foyer and striking floating staircase set the tone for what’s to come. Expansive windows flood the home with natural light, seamlessly connecting the indoors with the beauty of the surrounding landscape. Every space here was created with family and connection in mind. The heart of the home is an extraordinary chef’s kitchen, anchored by dual islands with seating for 14, top-of-the-line appliances, and effortless flow into the sunroom and outdoor kitchen. It’s a space designed for gatherings, where Sunday dinners stretch late into the evening and celebrations spill out under the stars. For everyday indulgence, this estate offers an incredible private spa with a 10-person jacuzzi, steam room, and sauna, plus a home theatre, gym, games area, and full bar. A private elevator adds ease, while a three-bedroom guest suite above the garage provides flexibility for extended family, in-laws, or a live-in nanny. Outdoors, the possibilities are endless. Lounge by the heated saltwater pool, host evenings around one of two fire pits, or enjoy a friendly game on the tennis and basketball courts. Wander along walking paths that circle a peaceful private pond or simply relax in one of the many quiet corners designed for reflection and connection with nature. This estate is as smart and sustainable as it is beautiful, with solar and geothermal systems, full smart-home integration, and two septic systems. This property is designed to stand the test of time and a place to build a legacy. Where laughter echoes through the halls, traditions take root, and generations come together. A lifestyle of luxury, privacy, and possibility awaits. (id:8999)
36 Beattie Crescent
Cambridge, Ontario
Truly One Of A Kind in Mattamy's High Demand Millpond Community on a Lovely Street Overlooking the Farmlands. Loaded with Numerous Updates!!! Popular Greenway Model Just Under 2300 Sq. Ft . + 997 sQ fT Fully Finished Gorgeous Basement. Main Floor Features 9' Ceiling, Upgraded Flooring Thru-out . Open Concept Living & Dining room With Bay Window. Upgraded Kitchen With large Centre Island, Pots & Pan Drawers. Custom Back splash, Huge Family Room. POT LIGHTS GALORE!!! CALIFORNIA SHUTTERS. Painted in Clear Neutral Tonnes. Hardwood Staircase With Plush Runner. Computer Loft on 2nd Floor, Custom Size Huge Master Bedroom With W/I Closet & a 5 Pce En-suite Featuring A Stand Up Shower & A Large Soaker Tub. 2nd Bedroom With a Walk In Closet & Cathedral Ceilings. 2 Other Good Sized Rooms. Hardwood Staircase Leads to A Fully Finished Gorgeous Basement. With a Full Oversize Bedroom & A Full Washroom. Huge Rec. Room + games Rm/ gym setup. POT LIGHTS!! Lush Green Front & Backyard Lawns. NIce Newer Deck. PARKING FOR 4 CARS ON THE DRIVEWAY & A DOUBLE CAR GARAGE. No Rental Contracts. Upgraded Closet Organizers inside Every BEdroom Closet. Close To 3 Parks, Hwy 401 ,Transit, Schools, Shopping & the Thriving yet Quaint Downtown Hespeler on The River. (id:8999)
208 William Street
Delhi, Ontario
Welcome to this stunning 2-storey townhome offering 1,650 sq. ft. of modern living space. Thoughtfully designed with today’s lifestyle in mind, this home combines the appeal of a brand-new build with tasteful finishes throughout. The main floor features a bright open-concept layout with a custom kitchen, large island, custom cabinetry, and all-new stainless steel appliances. The spacious dining and living areas flow seamlessly together, perfect for entertaining. Additional highlights include a walk-in pantry/closet, a convenient powder room, and a walkout to the partially fenced backyard. Upstairs, you’ll find a laundry room complete with new stainless steel washer and dryer, along with 3 generous bedrooms. The primary suite offers a private 3-piece ensuite and walk-in closet, while two additional bedrooms share a stylish 4-piece bathroom. An attached garage, paved driveway and airy entryway with a ceiling open to the second level, and move-in ready convenience make this townhome a must-see. This home delivers exceptional value in a welcoming small-town community—don’t miss your opportunity to make it yours! Taxes not yet assessed (id:8999)
210 William Street
Delhi, Ontario
This thoughtfully crafted new townhome offers 1,650 sq. ft. of living space across two levels. A welcoming foyer with soaring ceiling leads into the open-concept main floor, where a custom kitchen with island, cabinetry, and brand-new stainless steel appliances shine. The design includes a powder room, walk-in pantry/closet, and a walkout to the covered porch and private backyard. Upstairs, enjoy the convenience of an upper-level laundry room with washer and dryer, along with 3 bedrooms—including a primary suite with ensuite and walk-in closet. With an attached garage, paved driveway, and the peace of mind of Tarion warranty coverage, this home is ready for its first owners. Taxes not yet assessed. (id:8999)
1294 8th Concession Road W Unit# (Hillside 31)
Flamborough, Ontario
Welcome to the Beverly Hills Estates. This four season land lease community caters to all ages and stages of living. 31 Hillside Crescent offers 2 bedrooms, 2 bathrooms with a full kitchen, dining room and spacious living room. With almost 850 square feet of interior living space, the charming mobile home sits on a lot size of approximately 44’ x 128’ lot. A large side and back deck provides additional outdoor living space for entertaining along with a large shaded grassy area for relaxing on those hot summer days. This quiet community offers a wide range of activities such as darts, card games, organized dinner parties and seasonal events to nurture the friends and family relationships within the park. Enjoy the outdoor amenities including horseshoe pits, beautiful walking trails for the outdoor enthusiasts, and a children's playground. Conveniently located near several golf courses, neighboring farmers stands for fresh local produce and so much more. (id:8999)
106 Appleby Place
Burlington, Ontario
Welcome to this exceptional luxury estate in Shoreacres, steps from the lake - offering over 9,000 sqft of beautifully designed living space. Custom built with impressive curb appeal and meticulous attention to detail. Grand entrance and main staircase welcome you to this thoughtfully designed home that blends relaxed elegance w/timeless design through layered millwork and a purposeful layout. The formal living features coffered ceilings, gas fireplace and double sided aquarium. The grand dining room provides ample space for large family gatherings. A sunsoaked kitchen opens into a bright sunroom and walkout to the backyard- ideal for morning coffee or hosting poolside gatherings. Chef’s kitchen features a large island, gas cooktop, double wall ovens, oversized fridge, pantry and a built-in bar area with sink. The utility wing is tucked away w/mudroom, garage access, secondary stairs and additional rear yard access. The south facing primary retreat has lake views, gas fireplace, generous walk-in and a spa ensuite. Four additional well-appointed bedrooms enjoy their own private ensuite. The fifth bedroom also features its own rec room with second laundry and sink - perfect for a dedicated in-law or nanny suite. The nearly 3,100 sqft finished basement includes a bedroom with ensuite, bar, wine cellar, theatre room, gym, and ample space for entertaining.The professionally landscaped rear yard features multiple flagstone seating areas, a full size heated salt water pool with automatic cover, outdoor kitchen/ BBQ station, and covered cabana with gas fireplace, all bundled in a Muskoka-like tranquil setting. Elegant, timeless, and serene—this is a rare opportunity to live steps from the lake in one of Burlington’s most coveted neighbourhoods. Luxury Certified. (id:8999)
264 Blair Road Unit# 3
Cambridge, Ontario
DISCOVER BLAIR WOODS: YOUR PRIVATE ENCLAVE IN WEST GALT! Blair Woods is a boutique collection of ten bungalow + loft townhomes, thoughtfully nestled in a mature and peaceful West Galt neighbourhood. This newly constructed Oak end model offers an impressive 2,000 sq. ft. with an unfinished basement ready for your personal touch. Boasting 9-foot main floor ceilings, modern architectural design, and luxurious finishes, these homes are as stunning as they are functional. This unit features a main-floor primary suite with an ensuite bathroom, offering both convenience and privacy. Embrace the flexibility of the main floor front room, perfect as a cozy guest bedroom or a dedicated home office. Design highlights include soaring vaulted ceilings and a spacious upper family room, creating an inviting and airy atmosphere. The upper level also offers 3 additional bedrooms - offering a total of 4. Immerse yourself in the natural beauty surrounding Blair Woods. Spend the day cycling along the nearby Grand River trails, or take a leisurely stroll to the area's charming shops, cafés, Gaslight District, and the iconic Historic Langdon Hall. With serene views and lush greenery, this community offers a tranquil retreat from the everyday. Conveniently located just 6 minutes from the highway. Your dream home and lifestyle await—Blair Woods is ready to welcome you! Photos are of unit 1. (id:8999)

