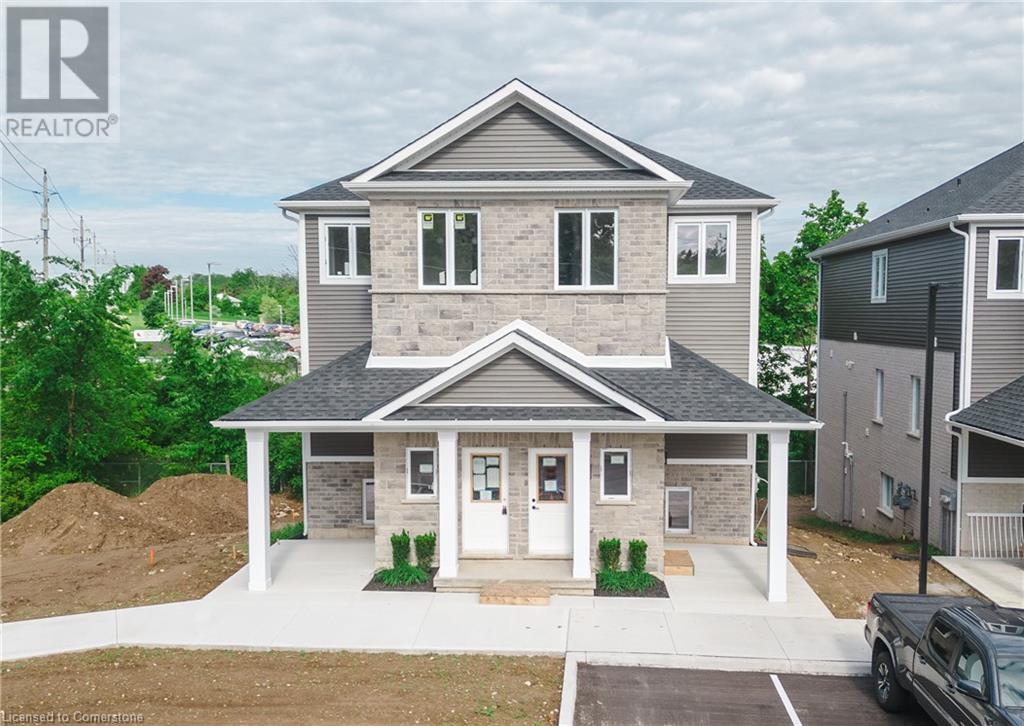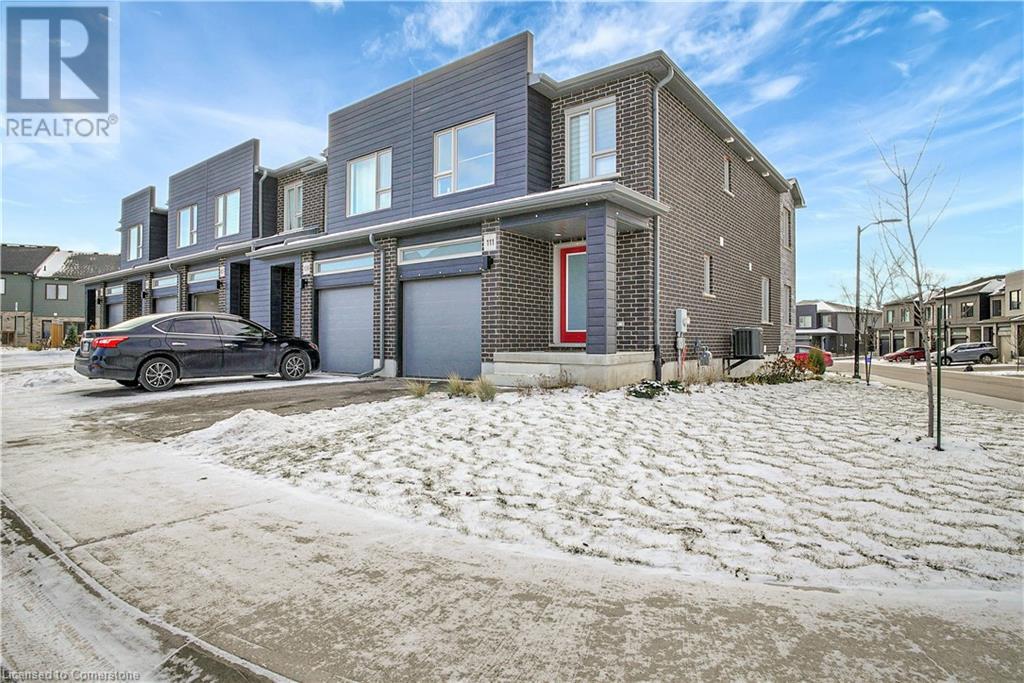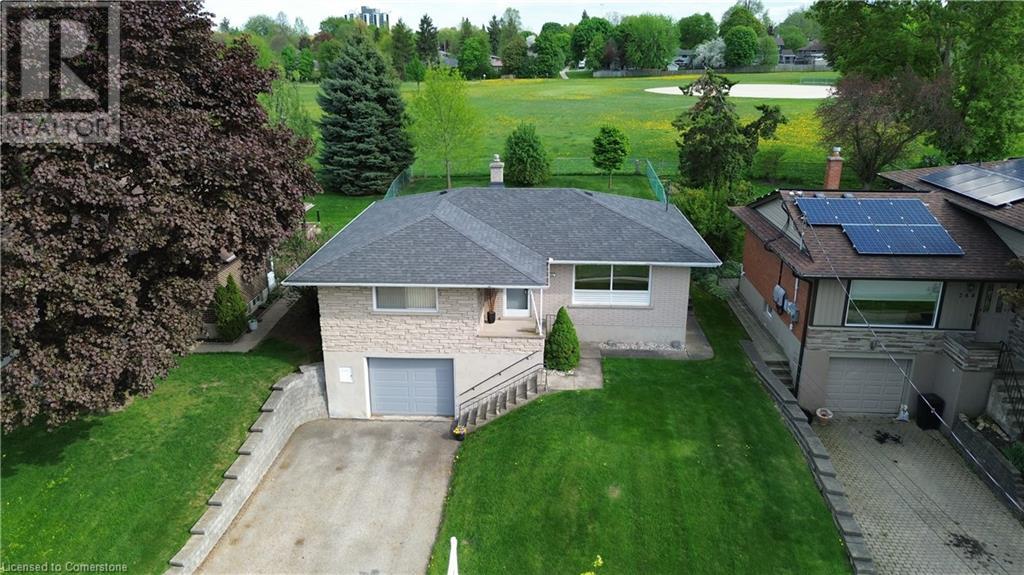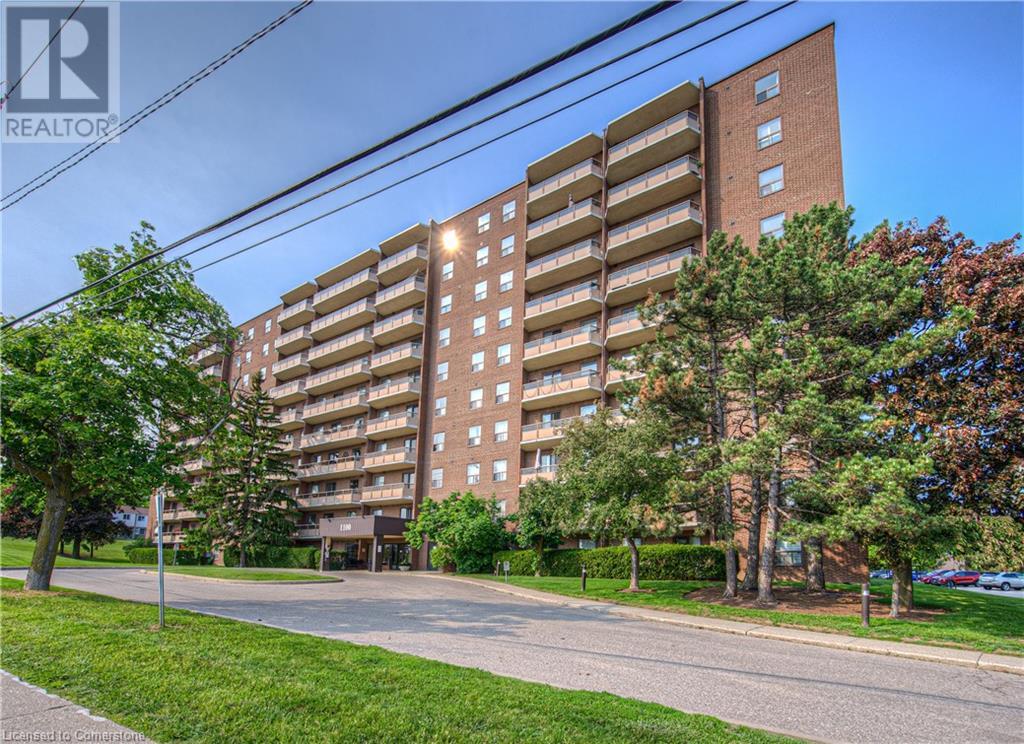46 Ritz Crescent
New Hamburg, Ontario
Discover the perfect blend of comfort, privacy, and nature with this beautifully maintained all-brick bungalow, ideally located on a quiet, tree-lined street in the heart of New Hamburg. Backing directly onto the scenic New Hamburg Arboretum, this home offers a peaceful backdrop of mature trees—an ideal setting for morning coffee, evening strolls, or simply unwinding in your own backyard sanctuary. Step inside to find a bright and functional layout featuring 2 spacious bedrooms on the main level plus a third bedroom downstairs, along with two full bathrooms. The main floor is designed with ease in mind, offering main-level laundry and an inviting living space that’s perfect for both everyday living and entertaining. The fully finished basement expands your living space with a large rec room—ideal for movie nights, a home gym, or a play area for kids. There’s also an abundance of storage throughout the home to keep everything neatly tucked away. Step out back and you’ll instantly appreciate the private yard surrounded by towering evergreen trees for year-round privacy. Enjoy summer evenings on the composite deck with sleek glass railings, entertain guests with ease thanks to the gas BBQ hook-up, and keep your gardening tools organized in the practical garden shed. This move-in-ready home is just minutes from top-rated schools, charming downtown New Hamburg shops and restaurants, and offers quick access to the expressway for easy commuting. It’s a rare opportunity to enjoy peaceful living without sacrificing convenience. (id:8999)
3 Bedroom
2 Bathroom
2,538 ft2
400 Wilson Avenue Unit# 31
Kitchener, Ontario
Welcome to 400 Wilson Avenue, Unit 31 – a perfect opportunity for first-time buyers & savvy investors! This charming townhouse is located in the sought-after Fairview area. Just a short walk to plazas and close to Fairview Mall, this home also offers quick access to highways 401, 7 & 8 making commuting a breeze. The exterior is stunning & The convenience continues with your own parking space right in front of the house, along with plenty of visitor parking. Step inside the carpet-free main level that feels bright & spacious. The kitchen comes equipped with all the essential appliances, including a 2024 refrigerator, offers ample cabinetry & also offers a gas line connection behind the stove. The inviting living area, updated with new flooring in 2023, is bathed in natural light & opens up to the backyard, perfect for relaxing. A convenient 2pc powder room completes the main level. Upstairs, you’ll discover 3 generously sized bedrooms, each with its own closet. The shared 4pc bathroom features a shower/tub combination. downstairs, The fully finished basement offers a large Rec room, providing a flexible space that can be transformed into anything you like. The laundry area in the basement features a brand new washer & dryer. Step outside to the partially fenced backyard, featuring a patio area ideal for bbq or enjoying the fresh air. The common area is perfect for children to play or for pets to roam safely. Additional features include LED light fixtures, designed for energy efficiency & offering 3 different light settings (white, warm, and yellow) to suit any mood. With a very low condo fee that covers exterior maintenance, including the roof, this home offers exceptional value. The location is unbeatable: a short commute to major universities & colleges. Nearby amenities include shopping complexes, playgrounds, public transit, GRT, schools, skiing hills, restaurants, parks & walking trails. Don’t miss out on this incredible opportunity – book your showing today! (id:8999)
3 Bedroom
2 Bathroom
1,712 ft2
10138 Merrywood Drive
Grand Bend, Ontario
WELCOME TO YOUR FIVE-STAR, FOREVER VACATION! Why fly halfway around the world for sun, sand, and serenity when you can live it year round—right here at Merrywood Meadows in Grand Bend? Say goodbye to jet lag, airport lines, and lost luggage. This upscale community delivers resort-style vibes without ever leaving home. Think friendly travelers, vibrant energy, and that sweet vacation feeling… but instead of a week, it's year round vacation living! Let me take you on a tour of your dream bungalow: instant curb appeal? Check. A grand driveway leads to your fully insulated triple-car garage, roomy enough for your weekend toys—even a small boat. Why? Because you’re just a short 20-minute cruise down the Ausable River to the sparkling shores of Lake Huron. Inside, it’s like a warm hug from the sun. Tall tray ceilings, rich hardwood floors , and a gourmet kitchen that’s practically begging for a dinner party. The primary ensuite showcase a heated floor for that extra layer of comfort. The open-concept living room is drenched in natural light and overlooks a lush, treed lot. Step out onto your covered deck, fire up the firepit, and let nature be your soundtrack. And the fun doesn’t stop there—head downstairs to your lookout-level rec room , where there’s space for games, movie nights, and yes… a fully stocked wet bar. Add two extra bedrooms and a bathroom, and you’ve got room for all your favorite guests. So what are you waiting for? This isn’t just a house—it’s a lifestyle. Move in, kick back, and live the vacation dream. (id:8999)
4 Bedroom
3 Bathroom
2,683 ft2
800 Myers Road Unit# 107
Cambridge, Ontario
2 YEARS FREE CONDO FEES! Welcome to 107 - 800 Myers Rd at Creekside Trail! This charming 1-bedroom, 1-bathroom unit offers modern finishes and a convenient, low-maintenance lifestyle. This bright and inviting home features a spacious open-concept kitchen and living room, perfect for entertaining or relaxing. The kitchen is equipped with sleek stainless steel appliances, stunning quartz countertops, and contemporary two-toned cabinetry that adds both style and functionality. Located just a short distance from schools, shopping centers, and scenic trails, this unit is ideal for individuals or couples looking to enjoy comfort and convenience. Don't miss the opportunity to make this stylish space your own! **Open House every Saturday & Sunday from 2-4pm. Incentives: No Development Charges, Low Deposit Structure ($20,000 total), Parking Included, No Water Heater Rental, Kitchen Appliances Included, Up to $20,000 of Upgrades included. (id:8999)
1 Bedroom
1 Bathroom
705 ft2
800 Myers Road Unit# 106
Cambridge, Ontario
2 YEARS FREE CONDO FEES! Welcome to 106 - 800 Myers Rd at Creekside Trail! Step into this beautifully designed 1-bedroom, 1-bathroom unit that combines modern style with easy, low-maintenance living. Bright and welcoming, the open-concept layout seamlessly connects the kitchen and living area—ideal for both entertaining guests and unwinding at home. The kitchen features stainless steel appliances, elegant quartz countertops, and eye-catching two-toned cabinetry that brings both flair and function to the space. Situated close to schools, shopping, and picturesque trails, this unit is a perfect fit for singles or couples seeking comfort and convenience. Don’t miss your chance to call this contemporary gem your home! **Open House every Saturday & Sunday from 2-4pm. Incentives: No Development Charges, Low Deposit Structure ($20,000 total), Parking Included, No Water Heater Rental, Kitchen Appliances Included, Up to $20,000 of Upgrades included. (id:8999)
1 Bedroom
1 Bathroom
705 ft2
19 Eagle Drive
Elmira, Ontario
Looking for a spacious home in a family friendly neighbourhood? This well maintained four level backsplit is finished from top to bottom! There's an eat-in kitchen as well as a separate dining room which is open to the living room (great for entertaining). Easy access from the sliding door in the eating area to the deck and the large 'park-like' back yard with several mature trees and an Arctic Spa hot tub. A new fence was installed in 2022. On the upper level you'll find three bedrooms and two bathrooms, including a generously sized primary bedroom with a walk in closet and 2 pce. ensuite. The lower level with large windows offers a rec. room with gas fireplace (heat stove), laundry area which could easily be converted to an additional bedroom/office with large window and a bathroom with a separate shower and whirlpool bath. The fourth level could be a great area for a games room OR a quiet space for teenagers! There's also a finished office area on that level. Shingles were replaced in 2019, A/C 2011, Furnace 2009, Gutter Guards 2021 and Sun Tunnel 2019. Book your private showing today! (id:8999)
3 Bedroom
3 Bathroom
2,090 ft2
111 Pony Way Drive
Kitchener, Ontario
111 Pony Way is a beautiful townhouse nestled in the tranquil and family-friendly Huron Park neighborhood of Kitchener, Ontario. This modern residence boasts 3 bedrooms, 3 bathrooms, and an attached garage, offering a perfect combination of style and comfort. The open-concept layout seamlessly connects the kitchen with the living and dining areas, beautifully illuminated by elegant pot lights. The spacious bedrooms provide a cozy retreat, while the modern finishes enhance the home's charm. Located in the sought-after Huron Park area, this corner unit welcomes abundant natural light from the front and back, with additional visitor parking conveniently nearby. Top-rated schools such as Jean Steckle Public School and Huron Heights Secondary School are within 2.5 km, while key locations like Conestoga College Doon Campus (8 minutes), Google’s Kitchener office (16 minutes), and Fairview Park Mall (9 minutes) are just a short drive away. The basement offers excellent potential for further development, making it an ideal opportunity for creating a rental suite or additional living space. 111 Pony Way truly combines convenience, comfort, and community, making it a prime choice for families and professionals alike. (id:8999)
3 Bedroom
3 Bathroom
1,549 ft2
117 Willson Road Unit# 12
Welland, Ontario
Step into style and comfort in this beautifully updated 2-bedroom, 1-bathroom condo in the heart of Welland. Freshly painted in 2025 and featuring brand-new windows and modern light fixtures (2024), this condo radiates contemporary charm and natural light throughout. The open-concept living and dining area seamlessly extends to a private terrace balcony perfect for sipping your morning coffee or unwinding in the evening. The kitchen boasts crisp white cabinetry, stainless steel appliances, and generous counter space ideal for both daily living and entertaining. Warm wood-look flooring, a striking chandelier, and a versatile layout with space for a home office enhance the overall appeal. This unit includes one parking spot, a storage locker, and access to building amenities such as a party room, visitor parking, and basement storage. Coin-operated laundry is also available on-site for your convenience. Located in a desirable Welland neighborhood, you're just minutes from top-rated schools including Holy Name Catholic, Sacre-Cur, Fitch Street Public, Notre Dame College, and Welland Centennial Secondary. Enjoy nearby parks, scenic trails, the Welland Community Centre, and Youngs Sportsplex. With shopping, dining, and public transit right around the corner, every convenience is at your doorstep. Whether you're a first-time buyer, downsizer, or investor, this move-in-ready condo delivers unbeatable value in a vibrant, amenity-rich community. (id:8999)
2 Bedroom
1 Bathroom
960 ft2
29 Paulander Drive Unit# 17
Kitchener, Ontario
Stunning End-Unit Townhome on Paulander Drive, Kitchener! This beautifully maintained 3-bedroom end-unit townhome offers a perfect blend of comfort, style, and convenience. Recently renovated in 2024, the kitchen features elegant quartz countertops, modern cabinetry, and dishwasher (2023) brand-new stove (2024) and microwave (2023) with built-in hood fan—ideal for cooking and entertaining. Updated vinyl flooring (2023) flows throughout the main and upper levels, creating a fresh, inviting atmosphere. The generously sized primary bedroom boasts two large front-facing windows that fill the room with natural light. The fully finished basement (new carpet 2024) provides versatile living space—perfect for a family room, home office, or recreation area—and includes an additional full-size fridge. Additional highlights include a powder room with a quartz vanity top, a recently replaced roof (2023), washer and dryer (2021), and a garage plus an additional driveway parking spot and ROUGH IN FOR A FULL BATHROOM in the basement and California windows shutters. Located close to schools, shopping, transit, and parks, this end-unit townhome combines smart upgrades with a fantastic location. Condo fees cover exterior maintenance, roof, snow removal, and more. (id:8999)
3 Bedroom
2 Bathroom
1,719 ft2
254 Village Road
Kitchener, Ontario
Lovingly maintained by the original owners, this home is a well-preserved gem waiting for its next chapter. From the moment you arrive, the beautifully kept lawn hints at the care this property has received over the years. Located in a desirable neighbourhood known for its mature trees and quiet streets, the home backs directly onto a school and park—ideal for families or those who appreciate a peaceful setting. Original hardwood floors run throughout the main level, and while the kitchen and bathroom reflect their era, they’ve been kept in excellent condition. The main floor offers three spacious bedrooms, providing plenty of room for family or guests. The lower level features a generous rec room and a second bathroom, offering flexible living space or potential for an in-law setup. A standout feature is the extra-deep garage, large enough to accommodate two cars parked in tandem with space left over for storage or a workshop. This is a rare opportunity to own a solid home in a sought-after area. Schedule your private showing today. (id:8999)
3 Bedroom
2 Bathroom
1,739 ft2
1100 Courtland Avenue E Unit# 714
Kitchener, Ontario
Spacious 2-Bedroom Condo with Midtown Kitchener Views – Ideal for First-Time Buyers, Professionals, or Investors Welcome to Courtland Terrace, where location, value, and lifestyle come together. This bright and spacious 2-bedroom, 1-bathroom condo on the quiet side of the 7th floor offers stunning views of Midtown Kitchener and a rare combination of space and affordability — all for under $400,000. Featuring carpet-free living throughout and an open-concept layout, this move-in-ready home is ideal for those seeking functionality and comfort without sacrificing modern style. The large living and dining area is perfect for entertaining or working from home, with oversized windows bringing in natural light and urban views. Both bedrooms are generously sized, and the unit includes a rare in-suite walk-in storage room — an excellent feature for keeping things organized. The kitchen and bathroom have been tastefully updated, offering a clean, modern look that’s ready for your personal touch. Located just steps from the LRT, this building makes commuting a breeze. You’re also minutes from walking trails, shopping, dining, and everything that makes Midtown and Downtown Kitchener so vibrant. Building amenities include: •Outdoor pool •Exercise room •Sauna •Party room Not only does this condo have an exclusive parking spot, but the LRT stop is only steps away!. This well-managed building offers exceptional value and is a smart choice for those entering the market, investing, or simply downsizing with style. Don’t miss this opportunity to own a well-sized condo in a rapidly growing, transit-friendly area. Ready to Love Where You Live? Book your private showing today! (id:8999)
2 Bedroom
1 Bathroom
985 ft2
69 Lanark Crescent
Kitchener, Ontario
Prime, prime location with plenty of 'curb-appeal'. Ideal & spacious family home close to schools, shopping, transit, parks & trails! Immaculate. Great floor plan and 4 levels finished for the growing family! Spacious main floor familyroom plus a finished games room/recreation room. 3+ bedrooms and 3 bathrooms! A private oasis in your own backyard with newer privacy fully fenced yard and nicely landscaped complete with a small pond for your enjoyment. Attractive stone patio plus an upper deck area for your BBQ pleasure. Attractively landscaped yard - shows AAA!! (id:8999)
4 Bedroom
3 Bathroom
2,216 ft2


















