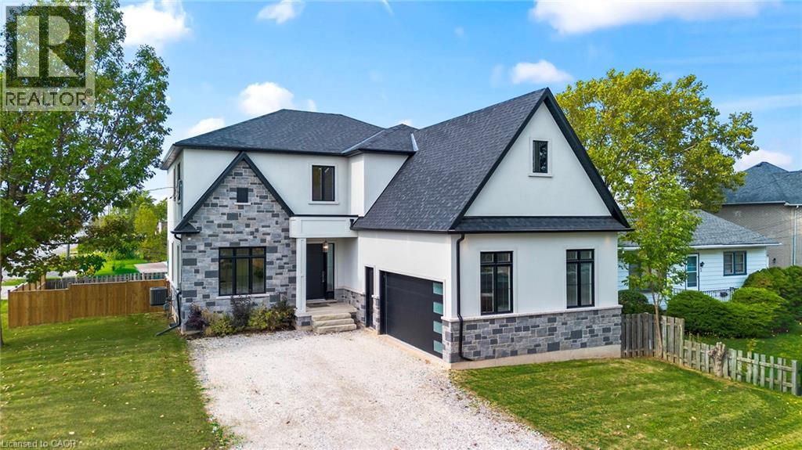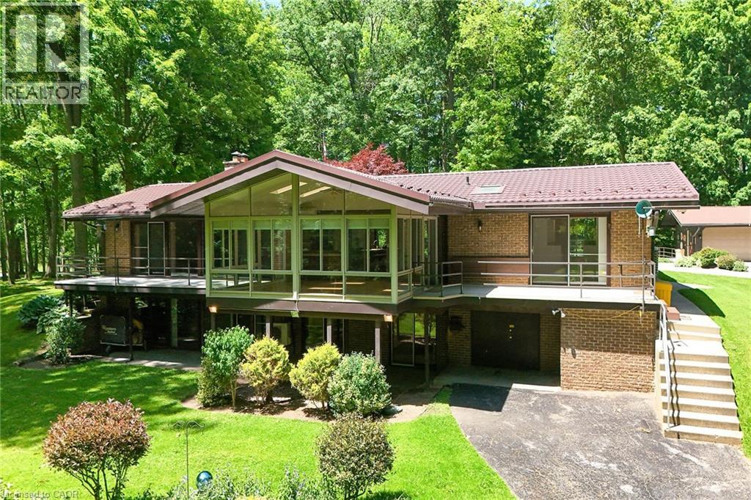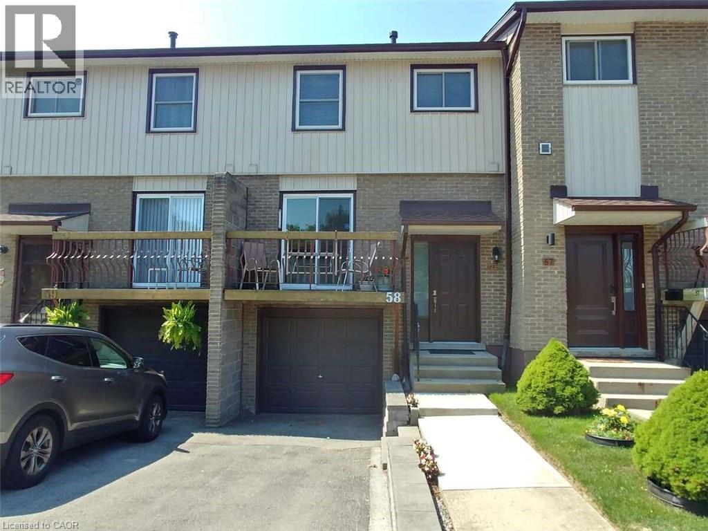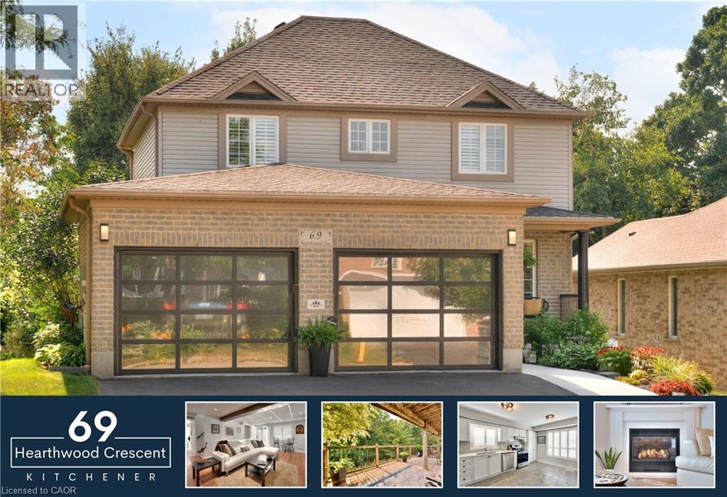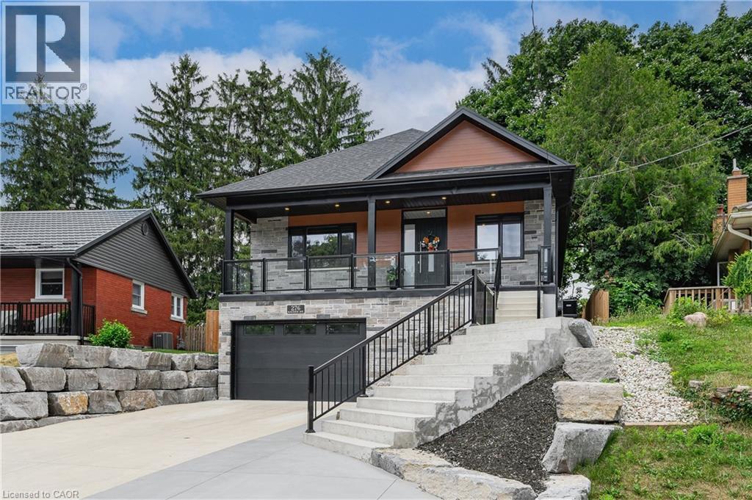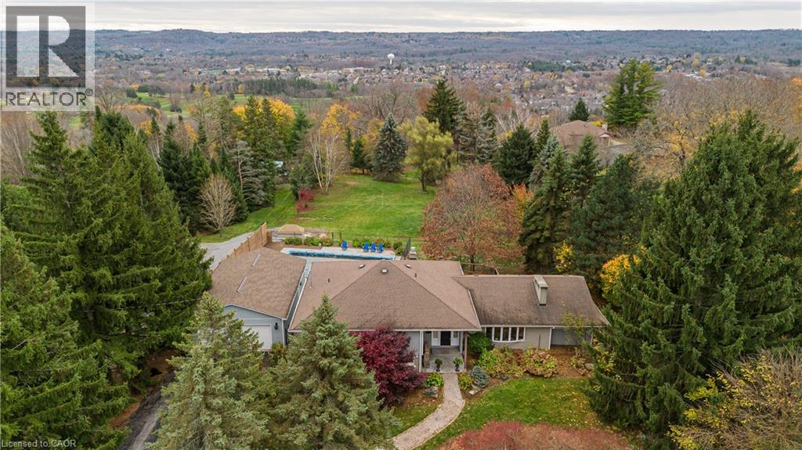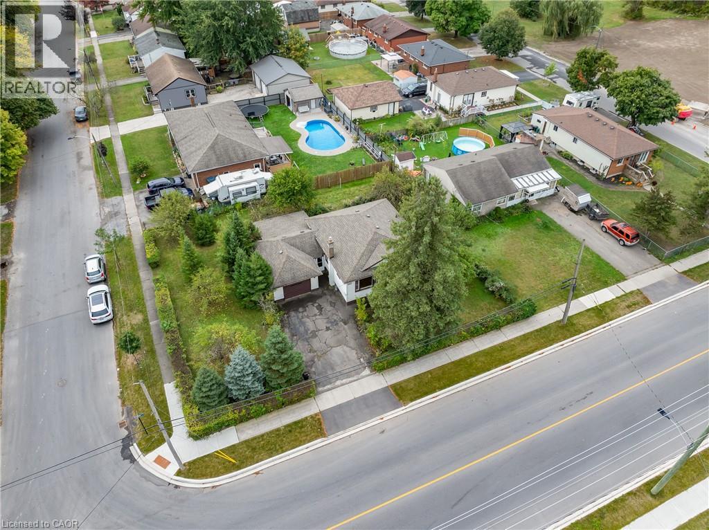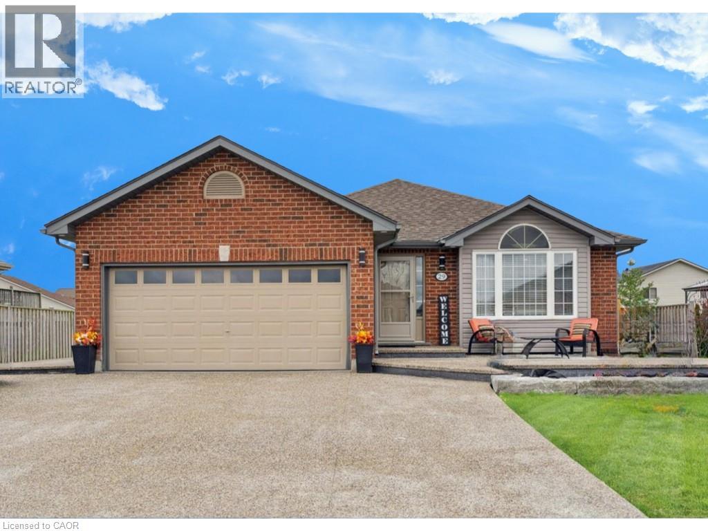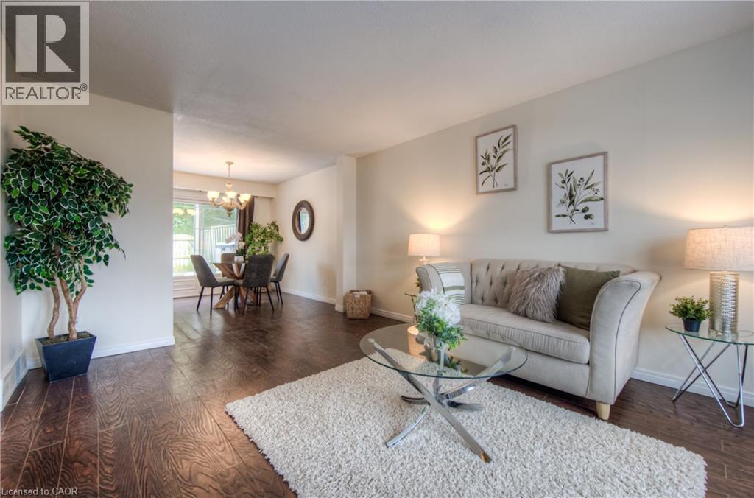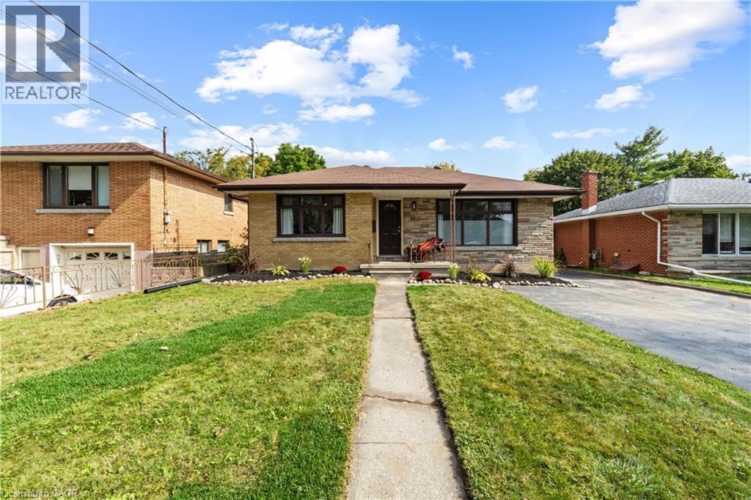124 Carmine Crescent
Cambridge, Ontario
Tucked away on a quiet crescent, this 4+1 bedroom detached home has been upgraded with care and attention at every turn. A heavy duty asphalt driveway built to handle high weight and traffic leads to a fantastically large exposed aggregate front porch. Inside, hardwood floors flow through the kitchen, dining, and living area while the family room (currently pulling double duty as a home office) proves that cozy and productive can happily coexist. The kitchen is a showstopper, with ceiling height cabinetry topped with crown mouldings, quartz counters, and recessed lighting, all the makings of a space that says chef worthy, even if your specialty is takeout! You will notice newer windows installed in 2022 and dressed with electronic blinds throughout the main and upper levels adding sleek modern style! Upstairs, the primary suite offers a tiled ensuite with heated floors (perfect for cold mornings), while three additional bedrooms share a spacious 5pc bathroom. Downstairs the finished basement is made for relaxing with a rec room featuring a sexy gas fireplace and surround sound..aka your new movie night headquarters, a guest bedroom, 3pc bathroom, laundry room and egress windows (2018) round out this level. Step outside and you’ll find a backyard built for entertaining. A large seasonal, lit, lean-to style gazebo covers the deck, while a gas fire pit and BBQ gas line mean you’ll never run out of excuses to invite friends over. An irrigation system keeps the backyard gardens green without endless hose duty, and 45 year shingles offer peace of mind. With Hwy 401, schools, and shopping just minutes away, this move-in ready home makes daily life easy and special occasions even better! (id:8999)
1 West Avenue
Hamilton, Ontario
Exquisite, stunning and exceptional custom-built 1 West Avenue in Hamilton with 4 bedrooms and 3 full baths and 2 powder rooms where contemporary design seamlessly blends with everyday comfort. Boasting over 3,000 sq. ft. of above-grade living space and an additional 1,500 sq. ft. of finished lower level, this home is thoughtfully designed for both family living and entertaining with ease. The gourmet kitchen is a true centerpiece, complete with custom cabinetry, organized drawer systems, and a spacious walk-in pantry. The expansive living area, highlighted by a coffered ceiling, modern electric fireplace, and floor-to-ceiling windows, provides an inviting setting for gatherings and relaxed evenings alike. A main-floor office with 8-ft doors offers a refined space for work or study. Sophistication continues throughout with 10-ft ceilings on the main level and 9-ft ceilings upstairs, enhancing the open, airy ambiance. The finished basement adds versatile living space, featuring a 2-piece bath and generous 9-ft ceilings. Oak staircases with wrought-iron spindles lead to the upper level, where the serene primary suite offers a walk-in closet and spa-like 5-piece ensuite. A secondary bedroom enjoys a private 3-piece ensuite, while two additional bedrooms share a beautifully appointed 5-piece bathroom. Additional highlights include upgraded lighting, rough-in central vacuum, and the convenience of main-floor laundry, elevating everyday functionality. Situated on a generous lot in a highly sought-after neighborhood, this detached 2-storey home is minutes from the QEW, shopping, future GO station, and top-rated schools. A perfect blend of luxury, practicality, and thoughtful design awaits. **No appliances included.* (id:8999)
280 Mclean School Road
St. George, Ontario
This is a legacy property—an inspiring blend of architecture and nature, ideal for those seeking privacy, space, and potential. A breathtaking 10-acre private estate of rolling green hills manicured exquisitely, mature trees, a private pond and thoughtful placed mid-century modern build seamlessly blends together the tranquility of nature with timeless architecture. Surrounded by wildlife and manicured grounds, this property offers a private, park-like setting waiting for your vision. A winding paved driveway features access to the main home and detached garage with ample parking and as well as access to the rear walkout level and additional parking. This bungalow is designed to make full use of the property, featuring skylights for natural warm ambient lighting, full wall length windows and glass sliding doors that all lead to the wrap around porch and connect at a climate-controlled sunroom that you will make your favourite space. Inside you will find a spacious primary suite with two private 3- pc ensuites, a second bedroom with its own 3-pc bath, a laundry/mudroom with garage access, an eat-in kitchen with pocket doors into the dining/living area, and a two-level peninsula-style fireplace serving as the centerpieces for both main and lower levels. An additional 2-pc powder room is conveniently located off the dining room for guests. The lower level walkout includes 2 large bedrooms with glass sliding doors, a 5-pc bathroom, a spacious rec room with wet bar, and an oversized mechanical room with exterior access and large storage space. The attached 2-car garage has a gas heater along with access to the laundry room and outside of the home. The detached 4-car garage matches the home’s architectural style and includes heat and power. Rarely does an opportunity arise for a spectacular, truly one-of-a-kind property such as this; a true Touch of Heaven. Be sure to check out the videos and virtual walking tour, or schedule your own private viewing today! (id:8999)
1115 Paramount Drive Unit# 58
Stoney Creek, Ontario
For more info on this property, please click the Brochure button. Location! Location! This stunning 3-bedroom, 1.5 bath townhome must be seen! Perfectly located minutes from Lincoln Alexander and Red Hill Valley parkways! Walking distance to all amenities, including recreational center, schools, churches, parks, trails, and public transportation. Upgrades include, but are not limited to, the kitchen, bathroom, vanities, laminate floors, solid oak stair treads, front and interior doors, windows, freshly painted walls, and modern light fixtures. All kitchen appliances are brand new. The large living room has a patio door that allows for natural flow out to the rear fenced yard. The kitchen has a door to a cozy little balcony, surrounded by an amazing open space perfect for enjoying coffee while sitting, welcoming the sunshine. Don't miss the opportunity to make this beautiful townhouse your new home! (id:8999)
765 John Street W
Listowel, Ontario
Discover your peaceful retreat in this spacious side-split, 4 bedroom home, perfect for your growing family! Featuring ample room with large, airy spaces and a cozy eat-in kitchen that’s perfect for gatherings, you’ll instantly feel at home. Situated on a quiet dead-end street, this property offers a private environment surrounded by a landscaped yard with mature trees providing a natural habitat. Step out onto the large wooden deck from the dinette, where you can relax in your private hot tub—a little relief after a long day. Offering an attached 1.5-car garage for extra convenience and a newly replaced furnace (2021), this home is the perfect place to settle down and make lasting memories. Why rent when this dream home awaits? Here is a finance example: With 25% downpayment, 4.56% interest rate, amortized over 30 years, your mortgage payment would be: $ 2,360.86. (CRA mortgage calculator). Photos and square footage provided by I-Guide. (id:8999)
69 Hearthwood Crescent
Kitchener, Ontario
Talk about location! This 4 bedroom home is located in a quiet enclave surrounded by high end homes and backing onto protected greenspace! This one really checks all the boxes! Featuring a large primary bedroom complete with a walk-in closet, & a beautifully renovated ensuite with a 6ft walk-in shower. The main bathroom - also recently renovated - is modern and bright. The carpet free main floor is the perfect spot for entertaining! With a beautiful dining area, a cozy living room - complete with a gas fireplace you'll want to host all your family gatherings here! The kitchen features plenty of storage, stainless steel appliances, quartz countertops, freshly painted cabinets and excellent views out to the treelined backyard. Rounding out this main floor is a 2 piece bathroom & main floor laundry! The walkout basement adds loads of additional living space including a large bedroom, a 3 piece bathroom, a wet bar and tons of built in cabinetry, perfect for games, toys or collectables. Both the upper and lower deck span the length of the home, making for great outdoor living space and even better views of the beautiful perennial gardens & mature trees. Walking distance to some of the Regions top rated schools, parks, trails & a quick drive to the 401 you're not going to want to miss out on this one! Updates & features include - paint & lighting throughout, newer furnace, new front door, front walkway & landscaping, California shutters & more! (id:8999)
276 Mausser Avenue
Kitchener, Ontario
**Attention Retirees and downsizers 3+1 Bedrooms 1570 sq. ft. on main level plus 1454 sq. ft. basement (Total: 3,024 sq ft.) - Prepare to be blown away with 276 Mausser Ave! **2023 built with Top quality finishes only found in multi-million-dollar homes! **Court location, pie shape lot surrounded by trees and trails to Lakeside Park giving you the cottage vibe in the city. **Features and upgrades include: an ELEVATOR (40k) or use the engineered FLOATING stairs with glass railings (40k). **Open concept main floor with 14' vaulted cathedral ceilings and modern luxury 2-tone kitchen with built-in appliances, breakfast island and quartz countertops. **Living area features fireplace with feature wall, tons of pot lights, and walkout to covered deck. **Primary bedroom featuring luxury 5pc ensuite, freestanding tub and his/her sinks, the large walk-in closet is equipped with custom built-ins. **Second bedroom with cheater privilege to 4pc bathroom and third bedroom is perfect for den or guest room. **10' CEILINGS in the basement with upgraded larger windows throughout. Finished rec room with fireplace and sleek mantle, kitchenette, 4th bedroom and 3pc bathroom makes the basement perfect for entertaining or IN-LAW Suite. **Sauna rough-in for 4-6 people. **Massive front porch (32' x 6'10''), glass railings with beautiful views, rear covered deck (13' x 20') surrounded by trees and tranquility. **Oversized garage (1.75'), 5 car concrete driveway, professionally landscaped with armor stone retaining walls. **Premium European windows and doors, network cabinet for 4 cameras and internet equipment etc. **All appliances included, tankless water heater, water softener, no rental items, BBQ gas line, 120 pot lights, and fully fenced yard. (id:8999)
112 Hillcrest Avenue
Dundas, Ontario
Welcome to this charming 4-level side split, originally crafted for the Grafton family in 1954. Situated on a serene 1.09-acre lot, this property boasts privacy and beauty with mature trees, a long driveway, and ample front yard space accommodating parking for 10+ vehicles, including a 20x40 garage with a lift. Perfectly located, it’s just 3 minutes from Dundas Valley Golf & Curling Club, 5 minutes to quaint downtown Dundas, and close to scenic trails, waterfalls, and major routes. Inside, find a bright, welcoming ambiance with hardwood throughout. The eat-in kitchen leads to a dining room with elegant coffered ceilings. The Great Room on the main level is a showstopper, featuring floor-to-ceiling windows, a wood burning fireplace, one of 5 fireplaces in the home, and an adjoining family room —ideal for gatherings. Upstairs, enjoy a private primary sanctuary with views of the escarpment with a 4-piece ensuite, alongside an additional 3-piece bath with a glass shower. The lower level offers a partially finished walkup with a billiard room, which could be used as a fourth bedroom, patio access, storage, utility room, and a rough-in for a washroom. Outdoors, a private backyard oasis awaits, complete with a hot tub, a recently painted (2024) in-ground pool, and expansive views of the escarpment and golf course. New furnace installed in 2022. Don't miss this exceptional Greensville home! (id:8999)
562 Broadway Street
Welland, Ontario
Welcome to 562 Broadway Street, a charming bungalow with room to grow. Offering two comfortable bedrooms and a well-appointed bath, this home features a detached garage, breezeway and a two-season sunroom ideal for relaxing or entertaining. The expansive 100 x 92 ft lot provides a private backyard oasis with plenty of space for gardens, play areas, or a future addition. The full basement invites your creative touch whether you envision a large family recreation room, hobby workshop, or separate in-law accommodation. With RL2 zoning, the property also holds potential for townhome construction or a duplex conversion. Perfectly positioned near the Welland Canal trails, Welland Hospital, the historic downtown, and key commuter routes, it delivers both everyday convenience and exciting possibilities for the future. (id:8999)
29 Mapleview Drive
Hagersville, Ontario
Welcome to 29 Mapleview Drive in Hagersville! Located in a family-friendly neighbourhood, this stylish bungalow offers the perfect blend of comfort and modern living. The bright, open-concept main floor offers two spacious bedrooms, with two additional bedrooms in the fully finished lower levelproviding plenty of space for growing families or multi-functional living. The basement offers incredible flexibility, complete with its own separate entrance through the garageperfect for creating an in-law suite or rental unit. Whether you envision a cozy home theatre, guest space, or income-generating suite, the layout is ready for your vision. With three full bathrooms, theres plenty of room for everyone. Pot lights add a contemporary touch, while the new exposed concrete driveway and backyard boost curb appeal and offer low-maintenance outdoor living. Located close to schools, parks, trails, golf, transit, amenities, and highwaysthis home is as practical as it is inviting. A true gem in a welcoming community, ready for you to move in and make it your own. (id:8999)
206 Green Valley Drive Unit# 7
Kitchener, Ontario
OPEN HOUSE: Sat. Oct 4 & Sun. Oct 5 from 1 to 3 PM. GREAT OPPORTUNITY — PRICED TO SELL!! Don't miss this rare find! A great starter home in a townhouse condo — at one of the best prices in the area! Being an end unit makes it more private, almost like living in a semidetached home. Perfect for families or as a multi-room rental, thanks to its flexible layout with 3+1 bedrooms and 2 full bathrooms. Ideal for commuters, just 8 minutes from 401 and only minutes from Conestoga College (Kitchener Campus). The kitchen feels bright and modern with plenty of natural light, stainless steel appliances, and granite countertops. Freshly painted throughout, this home also offers a spacious primary bedroom with walk-in closet. If your teenager spends extra time in the bathroom, no worries, there are two full bathrooms! The large, open rec room features big windows and brand new flooring, while the basement has one of the full bathroom, making it perfect for a mortgage helper or guest suite. The rec room can be used as bedroom. Enjoy outdoor living with a private backyard, ideal for BBQ gatherings. The area is quiet and there are no back neighbours. Come and see it for yourself — you'll love it! (id:8999)
11 Calgary Avenue
Guelph, Ontario
Welcome to 11 Calgary Ave – a versatile home offering comfort, income potential, and a dream workshop. This well-maintained property features a 2-bedroom main level plus a legal 2-bedroom basement apartment, perfect for extended family or as a mortgage helper. A standout feature is the 16’ x 24’ detached garage/workshop with hydro, insulation, and an automatic door opener—ideal for a hobbyist, contractor, or extra storage. The double-wide driveway accommodates up to 4 vehicles. Inside, the bright and spacious living/dining room boasts laminate flooring and a large picture window, while the generous eat-in kitchen offers ample counter space, a glass tile backsplash, two windows, and direct access to the backyard complete with gazebo and outdoor sauna. Two well-sized bedrooms and a beautifully renovated 4-piece bath with therapeutic soaker tub complete the main level. The finished basement apartment includes a large living room, updated laminate flooring, a full kitchen, two bedrooms, 3-piece bathroom, and in-suite laundry. The main level also has its own laundry, providing convenience for both units. Freshly painted throughout, this home includes a brand new air conditioner (2024), and both the furnace and water softener are owned. Located in a family-friendly neighbourhood steps from Ottawa Crescent PS, John F. Ross CVI, parks, and Victoria Road Rec Centre. Enjoy quick access to shopping plazas with Shoppers, Zehrs, Food Basics, GoodLife, banks, and more, with all of Guelph’s amenities just minutes away. (id:8999)


