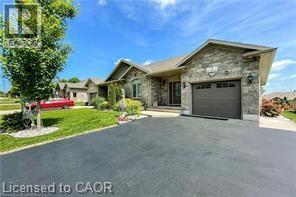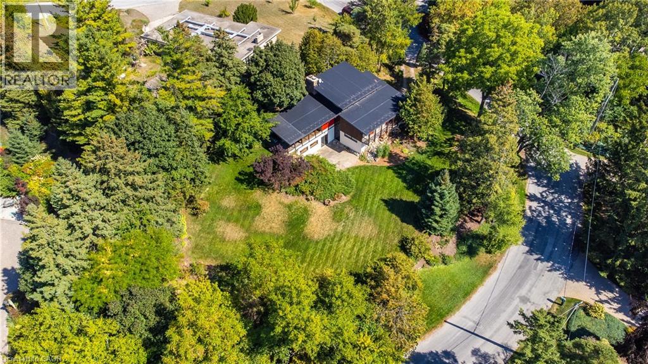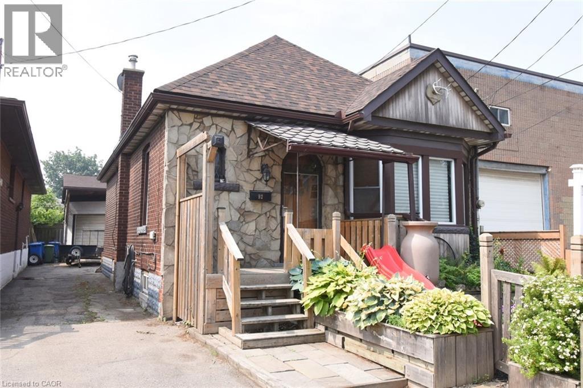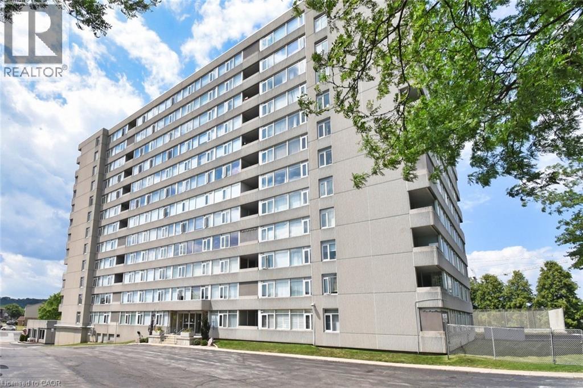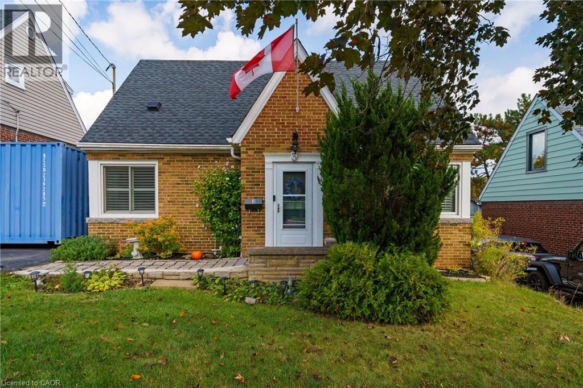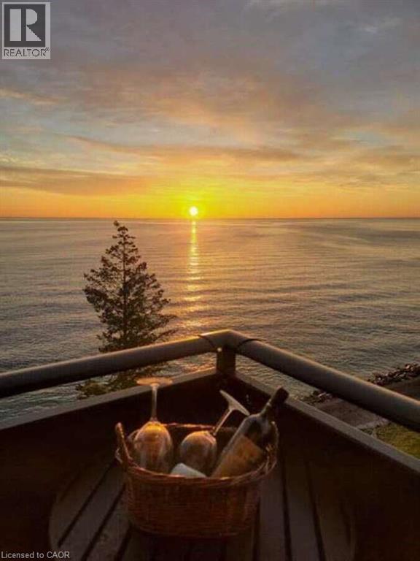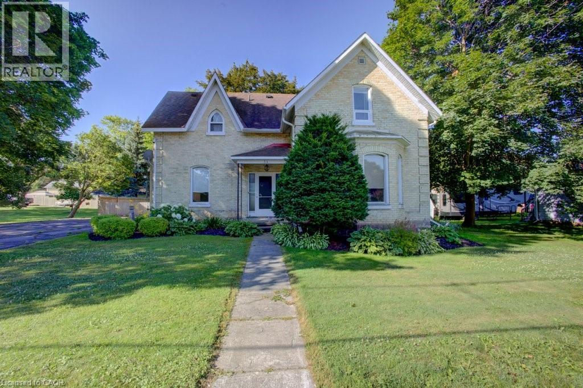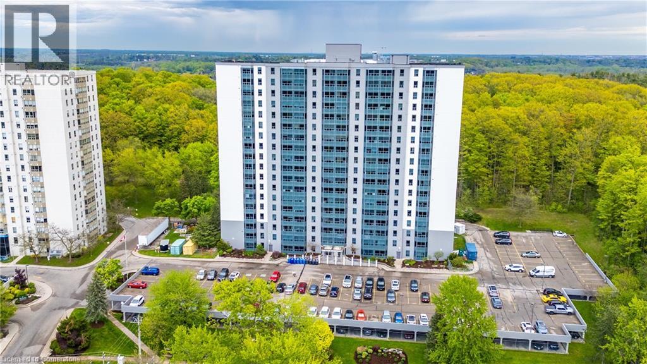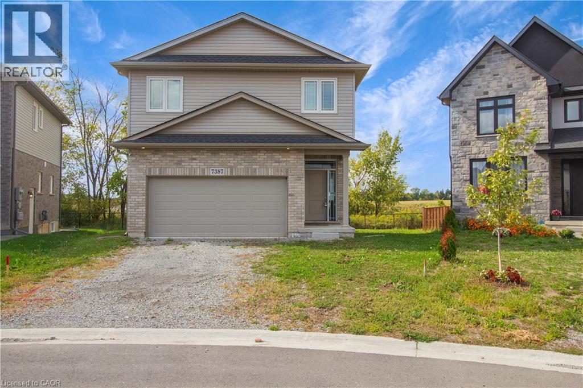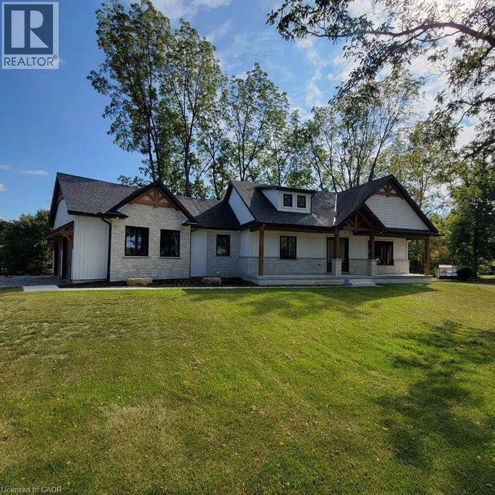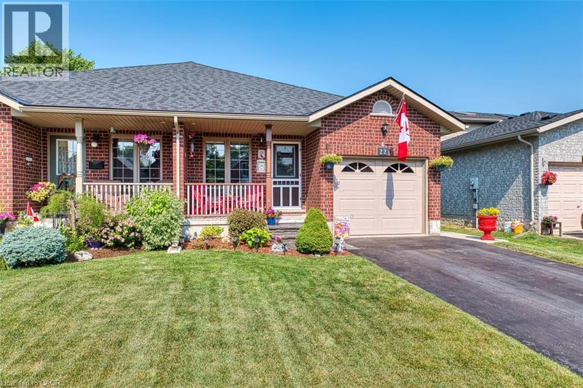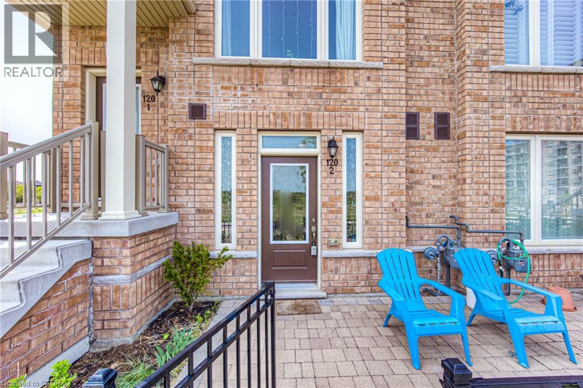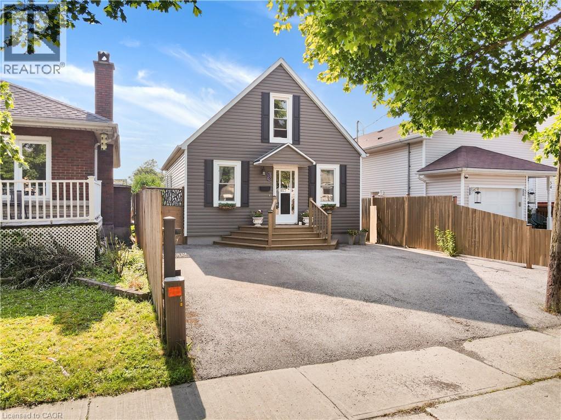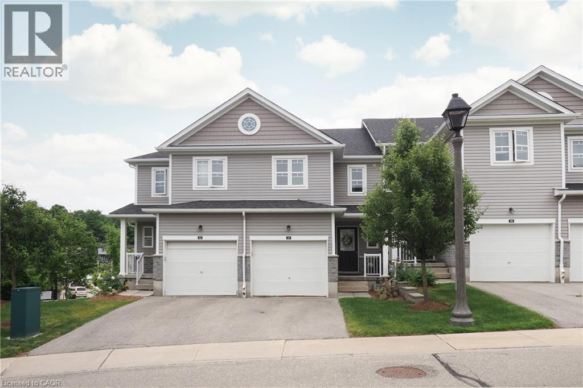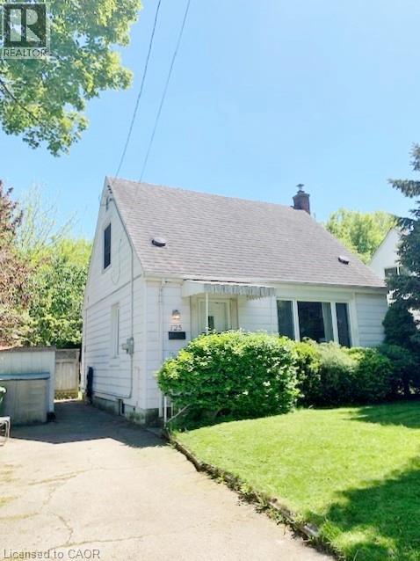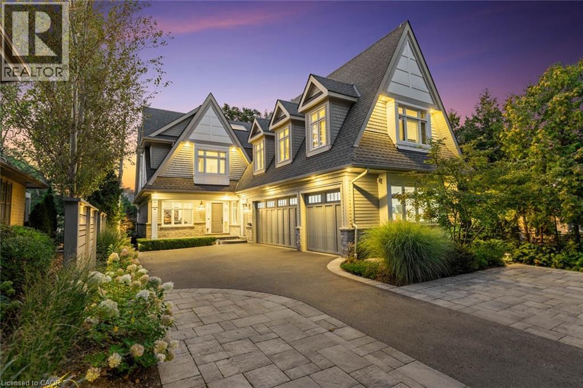9 William Street S
Clifford, Ontario
If you are ready to move out of the city, to get away from the crowds, traffic and to escape the hustle, then it is time to enjoy countryside living! in the quit, beautiful, and friendly small town of Clifford. Here, you will find quiet neighbourhoods and friendly faces. Conveniently located under an hour commute to Waterloo, Guelph & Owen Sound Welcome home to this 2384 ft. of living space custom-built beautifully kept semi-detached bungalow with many upgrades (you can check them on the attached sheet). Close to town amenities including a playground, downtown shopping, arena, library and walking trails It is a quick walk to downtown shopping & dining and sports in downtown Clifford, and approximately a 20 min drive to big box store shopping in Hanover & Listowel. This home is ideal for down-sizers, empty nesters, or families. The main floor with 9-foot ceilings offers a bright and open concept, live edge kitchen island. Walkout from the dining area to enjoy the covered composite deck with a natural gas BBQ hookup, perfect for your morning coffee or warm summer nights. You have your own playground in the backyard. Main floor has a spacious master bedroom with walk-in closet and 3-piece ensuite, a second bedroom and full bathroom. The linen closet has roughed in connections to washer and dryer, Downstairs, the finished basement adds more living space with a large recreation room, a third bedroom with a walk-in closet, and another full bathroom. A cold room, and plenty of storage. Central vacuum roughed in, water softener and RO owned, central humidifier. Garage door opener. Four parking spaces in addition to garage (id:8999)
121 Grand Hill Drive
Kitchener, Ontario
A Swiss-inspired architectural treasure with a rich history. Welcome to 121 Grand Hill, a residence that blends artistry, vision, and craftsmanship into a truly one-of-a-kind home with 3 bedrooms and 3 baths. Designed by Gian Martin Bassin and inspired by the organic architecture of Frank Lloyd Wright, this Swiss-style property was hand-built between 1961 and 1964 by the Bassin family—Peter, Gian Martin, and Maggie. Aside from the plumbing, electrical, and concrete work, every element of this home was carefully constructed by their hands, creating a legacy of skill and dedication that lives on in every detail. From its distinctive design to its thoughtful use of natural materials, the home embodies harmony with its surroundings. Its Swiss influence is evident in the craftsmanship, character, and timeless appeal that set it apart from conventional builds. Nestled in one of Kitchener’s most desirable neighborhoods, 121 Grand Hill is part of a vibrant community association that fosters connection and pride of place. Residents enjoy tree-lined streets, nearby schools, parks, use of the private swimming Lake/pond, walking trails, tennis courts and a family-friendly atmosphere. The location also offers exceptional convenience with quick access to major highways, making commuting and city amenities easily within reach. Many features of this home are still original and waiting for the next chapter of ownership to take it to a new level. Owning 121 Grand Hill is not just purchasing a home—it is the opportunity to be part of a story, a community, and a piece of architectural history. (id:8999)
420 Watson Avenue
Windsor, Ontario
Welcome to 420 Watson Avenue, a charming 3-bedroom, 2-bathroom brick bungalow located in beautiful Riverside, one of Windsor’s most desirable neighborhoods. This well-maintained home offers a functional layout that’s perfect for families, first-time buyers, or anyone looking for a comfortable and convenient living space. Inside, you’ll find bright, spacious rooms and a full set of included appliances, making it easy to move right in. Step outside to a private fenced backyard featuring a new concrete patio, ideal for relaxing, entertaining, or enjoying quiet evenings. You'll also love the convenience of the front yard's in-ground sprinkler system. A shed provides plenty of extra storage, and the generous driveway offers ample parking. The finished basement is a great space for a home gym, office, den and makes for an awesome rec room. Situated close to major business centres, shopping, public transit, and other everyday amenities, this home delivers both peaceful living and unbeatable convenience. With its solid brick construction and great location, 420 Watson Ave is a fantastic opportunity you won’t want to miss. (id:8999)
1550 St Luke Road
Windsor, Ontario
Charming Bungalow in Windsor perfect for First-Time Buyers, Downsizers, or Investors! Welcome to 1550 St. Luke Rd, where charm meets modern appeal. You’ll fall in love before you even step through the door, with a fresh, contemporary curb appeal that sets the tone for the rest of the home. Inside, you’ll find a warm and inviting layout, featuring 2 bedrooms and 1 bath, ideal for comfortable everyday living. The bright living space, well-appointed kitchen, and functional floor plan, with beautiful new vinyl flooring make this property ready for you to just move in! The backyard offers the perfect spot for relaxing, gardening, or entertaining, with plenty of potential for your personal touches. Located in a friendly neighbourhood close to schools, parks, shopping, and transit, this home offers convenience and value. Whether you’re searching for your very first home, looking to downsize, or adding to your investment portfolio, 1550 St. Luke Rd is a must-see! (id:8999)
776 Laurelwood Drive Unit# 301
Waterloo, Ontario
Welcome to this bright and beautifully maintained 2-bed, 2-bath condo in the highly sought-after Laurelwood/Laurel Creek Village community. Featuring over 1,000 sq. ft. of living space plus a spacious balcony, this corner unit offers an open-concept layout with hardwood flooring, large windows allowing for year-round natural light. The gourmet kitchen includes granite countertops, stainless steel appliances, a large island, and modern dark cabinetry. The primary suite features a walk-in closet and an oversized ensuite with a glass shower, double vanity. The second spacious bedroom and another 4-piece bath are thoughtfully separated for added privacy. In-suite laundry is tucked away near the foyer for convenience. This unit includes 1 dedicated parking spot and an oversized locker. Enjoy top-tier building amenities: a party room, theatre, game room, BBQ area, bike storage, ample visitor parking, and more. Ideally located near the top schools of Waterloo Region, universities, trails, parks, YMCA, library, shopping, and transit. A fantastic opportunity in one of Waterloo’s most desirable neighborhoods! (id:8999)
92 Gertrude Street
Hamilton, Ontario
Rare find, nice bungalow with 800 square foot shop with oversized door, gas, hydro, alarm, and 12' ceilings with M5 zoning light industrial, many permitted uses. Property is now vacant with immediate possession available. (id:8999)
40 Harrisford Street Unit# 108
Hamilton, Ontario
Rare find. Main floor corner unit featuring 3 bedrooms and 2 full baths_ Freshly decorated throughout, neutral decor. Spacious principle rooms. Ensuite laundry_ 6 appliances included. Southern exposure. Well managed building with a host of amenities including indoor pool, tennis/pickleball court, exercise room, sauna and party room. Beautifully maintained building in sought after Redhill neighbourhood with access to Redhill Parkway just 1 minute away. Move in ready unit with flexible possession. (id:8999)
3 Montrose Avenue
Hamilton, Ontario
Welcome to 3 Montrose Avenue – a charming 1.5-storey home nestled beneath the scenic escarpment in the sought-after Rosedale neighbourhood. The main floor offers a bright and spacious living room, a formal dining room that flows into the kitchen, a convenient main-floor bedroom, and a newly updated 4-piece bathroom. Upstairs, you’ll find two generous bedrooms with warm natural wood floors, along with a handy 2-piece bath at the top of the stairs. The lower level is wide open with excellent ceiling height, providing plenty of potential to finish into additional living space. A 3-piece bathroom is already in place, and the separate laundry room is both functional and practical with great storage options. A well-designed workshop adds to the versatility of the home. Recent updates include: roof with gutter guard (2023), furnace (2017), and an owned hot water heater. Set on a beautifully landscaped 125-foot lot, the property offers picturesque views of the lush escarpment. Enjoy being just steps away from hiking trails and King's Forest Golf Club, all while living in a quiet, family-friendly community. (id:8999)
140 Francis Street
Cambridge, Ontario
Discover this beautifully maintained two-storey home in one of West Galt’s most desirable neighbourhoods. Perfectly located just minutes from Highway 401 and close to schools, parks, and shopping, this property is ideal for both commuters and growing families. A stylish composite-covered front porch (2022) sets the tone before stepping inside. The main floor offers a formal dining room for special gatherings, a bright and welcoming living room, and a spacious kitchen that seamlessly flows into a stunning family room with soaring ceilings. French doors open to a large, fully fenced backyard — the perfect setting for summer barbecues, entertaining, or simply enjoying your own private retreat. Upstairs, you’ll find three generously sized bedrooms, including a comfortable primary with ample closet space, plus a modern 4-piece bath. The finished lower level adds even more versatility with a convenient 2-piece bath and laundry area. Recent upgrades include a newer furnace and A/C (2018), upgraded insulation, and the custom porch, giving you comfort, efficiency, and peace of mind. This home combines charm, space, and thoughtful updates in a fantastic West Galt location. Don’t miss your chance to make it yours! (id:8999)
500 Green Road Unit# 605
Stoney Creek, Ontario
For more information, please click Brochure button. Prime Location! A luxurious resort-style living experience awaits just a stone's throw away from Toronto, Niagara, and the US border. An unparalleled opportunity presents itself with breathtaking panoramic view of the Toronto skyline, complemented by stunning sunrises mere steps away from the shores of Lake Ontario. Revel in the breathtaking beauty of this 3-bedroom condo, where every room offers sweeping vistas of the serene lake. Step onto the expansive balcony, adding an extra 200 square feet to your living space, perfect for relaxation or entertaining guests. This condo boasts a plethora of amenities, including outdoor BBQs, an inviting in-ground pool, a soothing sauna, a well-equipped gym, a rejuvenating whirlpool, a convenient car wash, a complete workshop, a spacious party room, an engaging games room, and outdoor seating areas. Inside, discover a thoughtfully designed open floor plan featuring an ensuite bathroom, a walk-in closet, a cozy eat-in kitchen, a spacious great room with ample dining space, and a stunning custom electric fireplace. Condo fees cover everything except taxes and phone services, ensuring a stress-free and secure living experience within this meticulously maintained building. Embrace the tranquility and convenience of this magnificent location, and make every day a retreat at this exceptional residence. (id:8999)
34 Queen Street W
Brussels, Ontario
Welcome to your small town Century Home! Bright, open, and nicely updated throughout, this beautiful 3 bedroom, 2 bathroom, brick home is set on a large lot in a quiet, family friendly neighbourhood. The home includes a fully remodeled kitchen, updated bathrooms, new flooring throughout the main floor, generously tall ceilings & natural gas forced-air heating & cooling. This is the perfect place for a family looking for a move-in-ready home with the formal dining room, inviting sizeable living room with natural gas fireplace, 3 spacious bedrooms all on one level & ample storage throughout. The sprawling back yard has been fully fenced - ideal for those with little ones or pets. Outside, enjoy the mature trees, perennial gardens, paved double wide laneway, & welcoming patio area for entertaining your guests. Looking to escape the city? The quaint village of Brussels & surrounding area is filled with nature and snowmobile trails, gorgeous gardens, family restaurants, farmers markets and historical sites. A great location and home to raise your family. (id:8999)
13 Meadowbrook Crescent
St. Catharines, Ontario
Fully LEGAL conversion from a single family home to a LEGAL two unit dwelling. A must-see property for buyers looking to earn rental income from one portion of the home while living in the other; or, with the simple removal of a fire door, a buyer wanting to share the home with extended family while having separate living areas but still feeling connected. Also this property would make an excellent option for an investor looking to add an exceptional asset to their portfolio. No expense was spared on the conversion project. There is complete fire separation between the units which includes, fire rated drywall in the basement ceiling, resilient channel and sound proofing insulation in the basement ceilings, the required two means of egress, complete fire separation and enclosure of the mechanical room, interconnected smoke alarms, fire doors where required, and a covered walkout basement entrance. This raised ranch bungalow design is special as it allows for huge amounts of natural light through very large windows in the basement allowing for the bedrooms and living area to feel like the unit is above grade. All workwas completed in 2019 through an extremely thorough renovation process that was permitted and inspected through the city of St. Catharines at every stage. Both units have been well maintained. The upper unit consists of 3 beds, 1 bath and includes private in unit laundry (currently occupied). The lower unit includes 2 beds, 1 bath and also has private in unit laundry. The lower unit is vacant and ready for you to set market rent to a tenant of your choosing. The double driveway allows for tandem parking of two vehicles for each unit. Situated on a premium 137ft deep lot. Located close to schools, restaurants, Fairway Mall & Costco for shopping, and within walking distance to Lester B. Park. List of all updates available upon request. Book your showing today! (id:8999)
55 Green Valley Drive Unit# 210
Kitchener, Ontario
Welcome home to Unit 210 at 55 Green Valley Drive! This bright and spacious 2-bedroom, 2-bathroom end unit is located on the second floor of a quiet, well-kept building in Kitchener’s popular Pioneer Park neighbourhood. With a smart layout, lots of natural light, and carpet-free floors throughout, this unit is perfect for first-time buyers, downsizers, or investors looking for a low-maintenance unit in a great location. Being a corner unit, it offers extra windows and a sense of privacy. The large open-concept living and dining space feels comfortable and welcoming, with plenty of room to relax or entertain. There’s even a cozy electric fireplace for added charm. The kitchen is well laid out with stainless steel appliances, generous cupboard space, and good flow for everyday cooking. The primary bedroom features a walk-in closet and private 2-piece ensuite, and the second bedroom is also a great size with a large closet, perfect for the kids, guests, or a home office. You’ll also find a nicely updated 4-piece main bathroom, in-suite laundry, and extra storage to keep things tidy. Another bonus: the underground parking spot is conveniently located near the entrance, and being on the second floor means easy access to both the elevator and stairs. The building itself is known for being clean, quiet, and well-managed. It offers a secure entry and great amenities, including a gym, indoor pool, sauna, party room, and bike room. The condo fees are reasonable, helping keep monthly costs manageable. The location is another major plus. You're just minutes from the 401 and the expressway, close to Conestoga College, and a short walk to shopping, parks, and trails along the Grand River. Whether you love being active outdoors or need a quick commute, this spot makes it easy. If you’re looking for a well-cared-for unit with space, light, and convenience, Unit 210 is a great place to land. Come take a look, you might just feel at home the moment you walk in. (id:8999)
7387 Sherrilee Crescent
Niagara Falls, Ontario
Beautifully built in 2021, this 3+2 bedroom, 4 bathroom detached home offers modern finishes and a family-friendly layout. The main floor is bright and open, seamlessly blending the living spaces and features direct garage access, a convenient powder room, and glass door that walks out to a private deck with no rear neighbours! As you walk up to the expansive second level, you’ll find a spacious loft-style living area, perfect for a home office or additional lounge space. The massive primary retreat comes complete with a walk-in closet and a spa-inspired ensuite including a separate soaker tub and glass shower.. Two additional bedrooms share a modern 4-piece bathroom and a separate laundry space completes this level. The finished basement provides even more living space with its own separate entrance, a full bathroom, an additional bedroom, and a versatile rec room, allowing for endless possibilities. Located close to excellent schools, shopping, and everyday amenities, this home combines style and practicality all while being located in a great family neighbourhood. Taxes estimated as per city’s website. Property is being sold under Power of Sale. Sold as is, where is. RSA” (id:8999)
543 Waterloo Street
Hamilton, Ontario
Discover the possibilities in this well-sized 1.5 storey home, ideal for first-time buyers, renovators or savvy investors. Offering 4 bedrooms—including one conveniently located on the main level—this home features a living room, dining room, eat-in kitchen, 2 bathrooms, and a full basement that adds extra living space. This home provides solid bones and great potential for improvement. The detached garage adds extra convenience. Situated on a generous lot with a large backyard, there’s plenty of room to create your ideal outdoor space. While the home requires some TLC, it’s priced aggressively to reflect its current condition and offers excellent value in a central Hamilton location. Being sold as is, where is, this property presents a great chance to enter the market at an affordable price point or add to your investment portfolio. Don’t miss out on this opportunity to unlock the potential of this home. (id:8999)
66 Talbot Street
Courtland, Ontario
For more info on this property, please click the Brochure button. Handcrafted bungalow in the quiet village of Courtland, Ontario. This spacious, open-concept home is accented with timberframe details and hardwood floors. The kitchen features solid-wood cabinetry and a butcher-block island top, while the dining area looks out to the back covered porch through a generous 8-foot sliding glass patio door. Along one wall, a large coffee-bar cabinet - complete with its own sink—sits beside a sliding barn door that conceals a fully shelved pantry. The living room is large and open, with a picture window to the porch and a fireplace. The roomy main bedroom includes a spacious walk-in closet, and the 5-piece ensuite is fitted with an extra-large tiled shower, a soaker tub, and a double-sink vanity. There is a separate staircase from the two-car garage leading directly into the unfinished basement. The basement is fully framed and wired, ready to be boarded and finished for family, guests, or even a second separate living quarter. Off the rec room, a 5-foot patio door opens from the walkout basement to a quiet haven of shady trees and green grass. The spacious side yard allows for all kinds of activities. Outside, a double-wide gravel driveway leads to the two-car garage with a timber-framed awning and automatic door openers. To the right, a solid concrete sidewalk runs beside a beautifully timber-framed front porch. There’s lots more to see - don't miss out. Property not yet assessed. (id:8999)
5 Father David Bauer Drive Unit# 408
Waterloo, Ontario
Experience the condo lifestyle at Seagram Lofts. You can't beat this prime location in Uptown Waterloo. Close to the ION light rail minutes away and a biker's paradise. Redeveloped whisky barrel warehouses & industrial architecture combine with high ceilings, original brick walls, barrel wood doors, polished concrete floors, and distinctive full height windows. Two elevators, a fitness room, games room, guest suite, basement locker, large roof top garden & sitting area plus a community BBQ are among the many amenities. Unit 408 has a desired location at the back of the building with insuite laundry, garage parking plus an exclusive locker. The two story windows enhance the seasonal scenic views. Remote controlled blackout & screen blinds adjust light and a Juliet balcony opens to allow fall breezes during sunny days. Numerous updates have been completed by the long-term owners blending modern renovations with timeless character. Light hardwood floors provide a carpet free main floor. Professional renovations to the kitchen and bathrooms are notable. The thoughtful details expand to the addition of numerous dimmable ceiling LED potlights on both levels. The primary bedroom space includes the upper loft view and dual drapery rail for bedroom privacy at night. A walk-in closet plus stackable laundry closet & 4 pc ensuite complete this level. The main floor office is versatile as a guest room or den. The kitchen includes maple shaker soft close cabinetry, designated spice drawer, 2 corner Lazy Susan pull outs, granite counters, wine rack, glass tile backsplash, new Café induction range (2025), plus more. A high efficiency furnace was added in 2024. Network cables can be found in walls for full wiring to living room, den & upper level. Beautifully maintained and updated. Walk, bike or drive to the University of Waterloo & Wilfrid Laurier University. Make your next move to the Seagram Lofts! (id:8999)
22 College Street
Stratford, Ontario
ou are invited to discover the perfect blend of charm & style in this immaculate 3 Bedroom Bungalow in a friendly Cul-de-Sac of beautiful Stratford with over 2,100 SF of living space. This meticulously finished Full Brick home with a great overall layout designed for total functionality & plenty of desirable features will give you an instant vibe of welcoming feel. Great Open-Concept main floor showcasing a maple Kitchen with Granite tops & breakfast Island, Stainless appliances, lovely Family Room and Dining room complemented by a 2 well-appointed Bedrooms and a Jack & Jill bath. The fully finished Basement with its Large space, Separate Entrance, 1 Bedroom + the potential of easily adding a 4th Bedroom, huge Rec Room that can be further partitioned to suit your needs & tastes & full Bathroom, it’s undoubtedly an ideal setup for an In-Law setup/living, for multi-generational family use or as a mortgage Helper – put this home on the Top of your list and you will appreciate it more by seeing in-person. Plenty of desirable Upgrades & Improvements: Roof (2023), Bathrooms, Flooring, Painting, Kitchen Granite & Appliances, Lighting, Closets & Doors, Carpet in the Basement, Trim work, Complete Backyard 2023 (Fence, Deck, Patio, Custom Shed, Landscaping), Garage Door, Concrete Porch and more. And for your outdoor comfort, enjoy a spectacular manicured back yard Oasis with family and friends – a wonderful retreat paradise in the city. Also, take advantage of this Quiet Cul-de-Sac location, extended parking capacity of the Driveway able to accommodate multiple vehicles, short distance to Downtown & all major amenities and such a wonderful neighbourhood. Whether you’re a growing family, first-time home buyer or an investor seeking a lucrative opportunity, this property offers an attractive package of comfort, convenience, and potential. Extremely well-kept and regularly maintained home in amazing condition reflecting an evident pride of ownership, be prepared to be amazed ! (id:8999)
304 Central Avenue
Grimsby, Ontario
The gorgeous, fully renovated bungalow has so much to the discerning buyer. Set on an impressive 75' x 150' lot, the home has been beautifully updated and meticulously maintained inside and out. Featuring 4 bedrooms and 3 bathrooms, this property combines modern finishes with thoughtful design. Upgrades include new top-of-line laminate flooring, renovated bathrooms, a redesigned kitchen, upgraded laundry room, and a customized garage. The main floor is an entertainer's dream, boasting an open-concept living room with a cozy gas fireplace, a dining area with walkout to the deck, and a spectacular family room with a second walkout to the multi-level deck. The chef's kitchen features an oversized breakfast bar, built-in cooktop, and custom-built pantry. The principal suite includes a large walk-in closet with custom built-ins and a luxurious ensuite with a slipper tub and separate shower. A versatile second bedroom can serve as a guest room or home office. The renovated lower level has provides incredible versatility with a huge recreation room (pool table included), a cozy sitting area with built-in shelving, a stylish 3-piece bathroom, plus two additional bedrooms and an office space. The customized tandem garage is a dream for hobbyists, featuring epoxy flooring, high-end metal cabinetry, heated with insulated attic with drop-down stairs, a dedicated 100-amp panel with 240v plug, and a rear garage door that opens directly to the backyard. Outdoors, the professionally landscaped yard is an entertainer's paradise. Highlights include a sports court (perfect for tennis, pickleball, or basketball or hook up some boards and you have your very on ice rink), a hot-tub, multi-level deck, patio with firepit, and multiple seating areas for gatherings. Highways, shopping, Bruce Trail, Escarpment and lots of privacy on this Estate sized lot. Don't miss the opportunity to own this spectacular home. WOW! (id:8999)
120 Watson Parkway N Unit# 2
Guelph, Ontario
This beautiful 1-bedroom, 1-bathroom, 561 sq. ft. unit e blends modern finishes with timeless charm. Featuring a stately brick exterior, welcoming terrace, and a bright open-concept interior, this home is perfect for professionals, students, or anyone looking to enjoy low-maintenance living in a prime location. Here are top 5 features you’ll love: 1) SPACIOUS OUTDOOR TERRACE: A wide, sun-filled terrace ideal for morning coffee or evening relaxation. 2) CHEF-INSPIRED KITCHEN: Stainless steel appliances, quartz countertops, sleek cabinetry, subway tile backsplash, and open dining space. 3) CONVENIENT LIVING: Well-sized bedroom with soft light, ensuite laundry and an oversized 1-car garage with 2 total parking spots. 4) UNBEATABLE LOCATION: Located beside the Guelph Public Library and bus route, under 12 minutes to the University of Guelph, Stone Road Mall, and Guelph General Hospital. Close to shopping, restaurants, parks, trails, and more. With low condo fees, thoughtful design, and easy commuter access, this home offers the perfect balance of comfort and convenience. (id:8999)
36 Afton Avenue
Welland, Ontario
Step inside this cozy and stylish home that’s ready for you to move right in! Offering 2 bedrooms, 1.5 baths, and a warm, welcoming vibe, this home is a great fit for first-time buyers, downsizers, or anyone looking for a cozy space with modern touches. The kitchen includes quartz countertops and a beautiful marble tile backsplash, opening directly to the living and dining areas—perfect for everyday living or hosting. Upstairs, you’ll find the oversized loft-style primary bedroom with its own 2-piece ensuite and built-in closet. The basement includes potential to create a third bedroom which also has its own side entrance for added flexibility. The backyard is fully fenced with a deck making it a perfect spot to kick back and enjoy the outdoors. (id:8999)
1989 Ottawa Street S Unit# 11
Kitchener, Ontario
Welcome to 11-1989 Ottawa Street, a beautifully updated townhome nestled in a charming, family-friendly neighborhood in Kitchener. This home is perfect for families, individuals, and empty nesters alike. Step into the kitchen, where elegant quartz countertops and sleek stainless steel appliances combine beauty with functionality. The breakfast island not only serves as a stylish centerpiece but also offers additional storage space underneath to help keep your home organized. The open-concept main floor is perfect for both relaxing and entertaining, with a spacious living area that flows seamlessly into a dedicated dining space. From here, step outside to your private deck where you can unwind and enjoy peaceful views of the surrounding green space. The upper level of the home features three generously sized bedrooms, each offering ample room for all your needs. The primary bedroom is a true retreat, with its own ensuite bathroom and a walk-in closet for added convenience. The unfinished basement provides plenty of potential for customization, along with a dedicated laundry area. Conveniently located near top schools such as Forest Heights Collegiate and St. David's Catholic School, this home ensures quality education for your family. The nearby Sunrise Shopping Centre offers a wide variety of shops, restaurants, and grocery stores, making daily errands a breeze. Commuters will appreciate the easy access to major routes and public transportation, simplifying your daily travel. Don’t miss your chance to make this stunning townhome your own! (id:8999)
125 Gary Avenue
Hamilton, Ontario
Very well maintained spacious 1 1/2 storey home just a short walk to McMaster University and Hospital. Main floor features living/dining room with hardwood floor, kitchen with plenty of cupboards, bedroom with hardwood floor and a 4 piece bath. Upstairs offers 2 large bedrooms. The lower level offers a family room, 2 additional bedrooms, laundry room and a 3 piece bath. A great home for the growing family or for the investor! Close to all amenities including a parkette just across the street. Easy highway access, churches, schools, restaurants, shopping all nearby. Don't miss this excellent opportunity! (id:8999)
3087 Lakeshore Road
Burlington, Ontario
Set on prestigious Lakeshore Road in Roseland, one of Burlington’s most sought-after neighbourhoods this custom-built residence offers over 6,000 square feet of finely finished living space on a rare 217-foot-deep property. Located within the Tuck/ Nelson school district & just steps from the lake, it combines an exceptional address with remarkable scale & design. The main level is anchored by an elegant great room with a gas fireplace, custom built-ins with glass accents,& expansive windows overlooking the rear gardens. A private home office, formal dining area with a wet bar, & a chef’s kitchen designed for both daily living & entertaining set the tone for the home. The kitchen features a large quartz island with seating, dual dishwashers, dual Frigidaire Professional wall ovens, a gas range with decorative hood, warming drawer, microwave, & KitchenAid stainless steel refrigerator with ice & water. Custom soft-close cabinetry, a walk-in pantry, & a walkout to the covered patio complete this well-appointed space. A separate main floor laundry room with custom cabinetry, quartz counters, adds convenience. Upstairs, four bedrooms each feature their own private ensuite baths and custom closet organizers, including a self-contained in-law suite with a separate entrance featuring a living area, bedroom, and full bath ideal for extended family. The 3rd loft, currently used as a gym, offers flexibility as an additional bedroom or creative studio. The fully finished lower level extends the living space with a large recreation room with a wet bar, sitting area with gas fireplace, sixth bedroom with ensuite, music/media room,& a walk-up to the backyard. Set on a 200-foot-deep lot, the property offers rare privacy and scale, with a resort-style backyard featuring a heated saltwater pool, stone patio, covered terrace & outdoor kitchen. A three-car garage and additional parking complete this distinguished home, just minutes from downtown Burlington and the lakefront. (id:8999)

