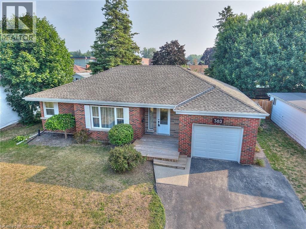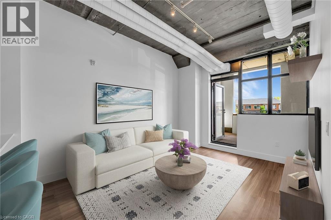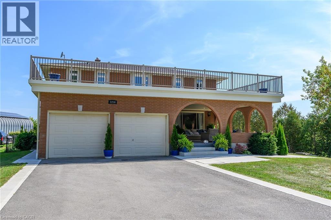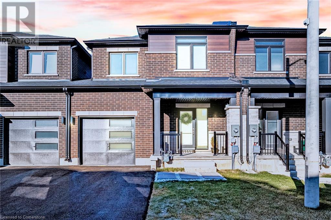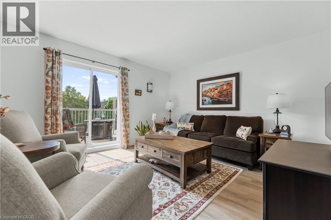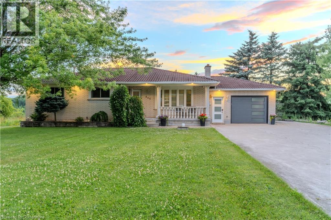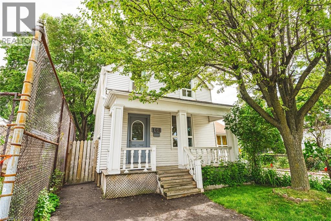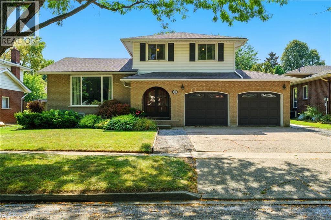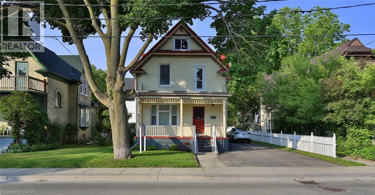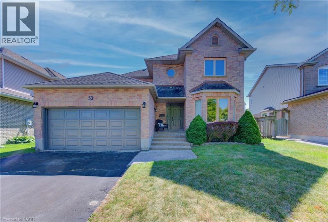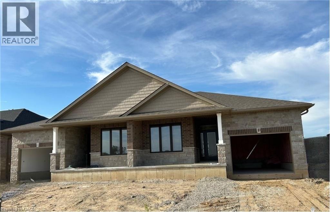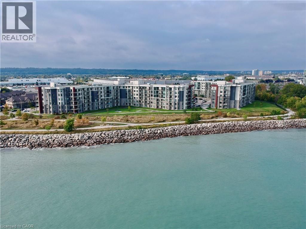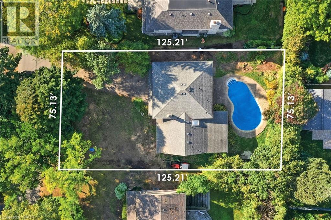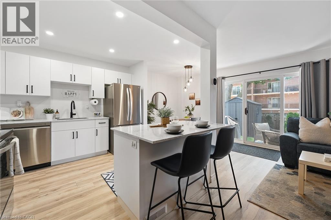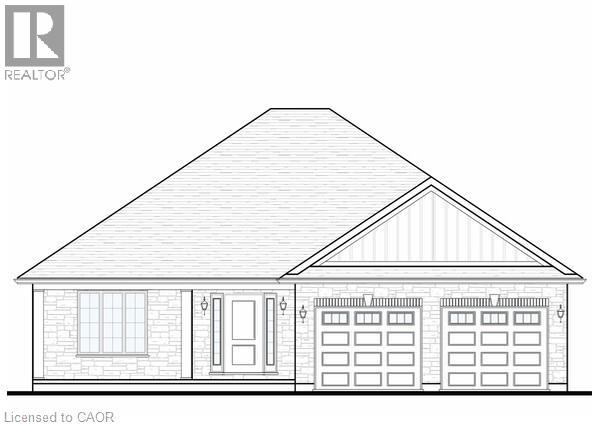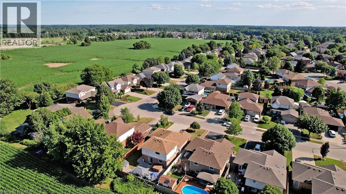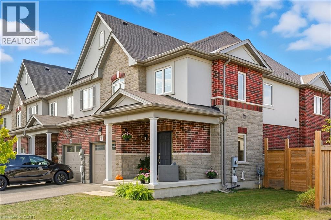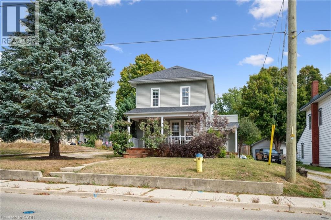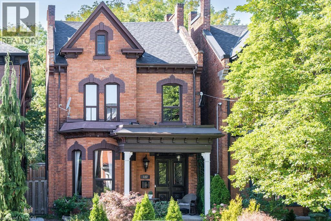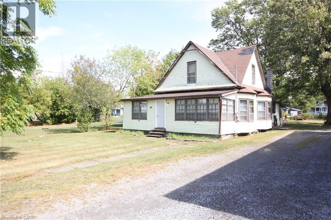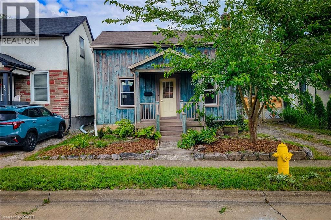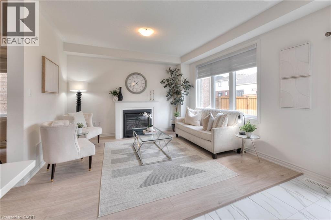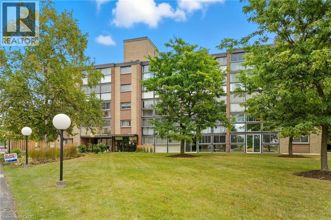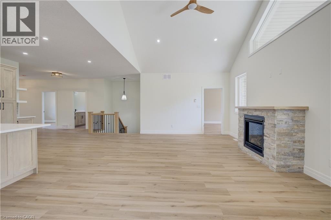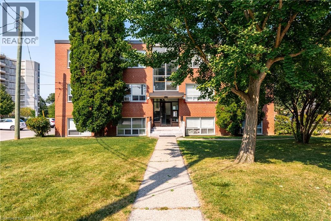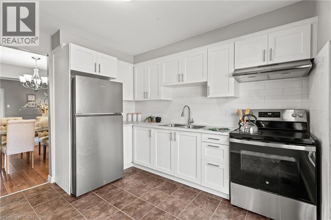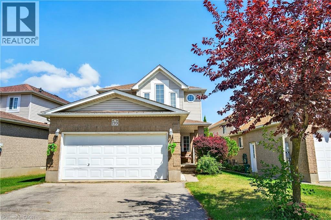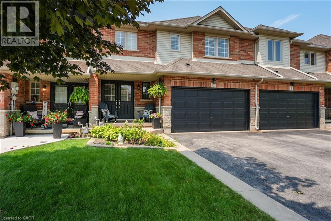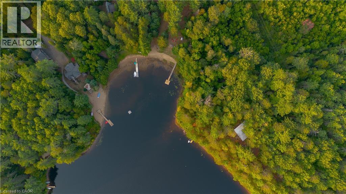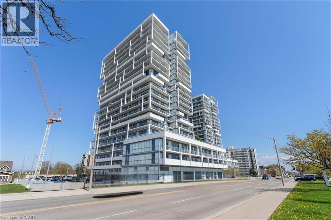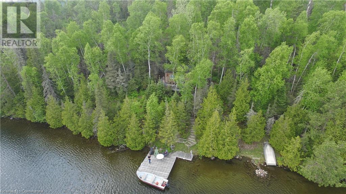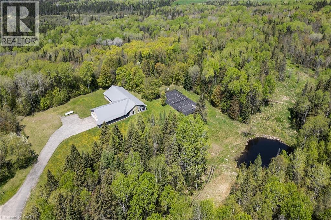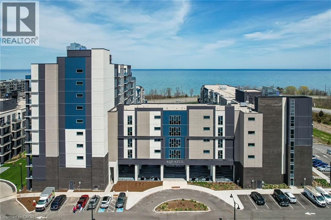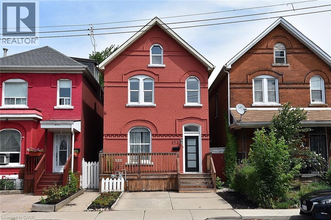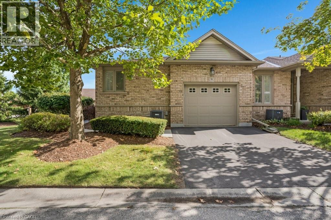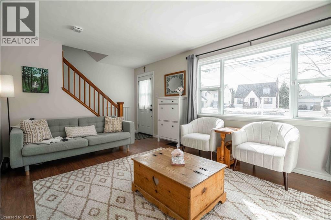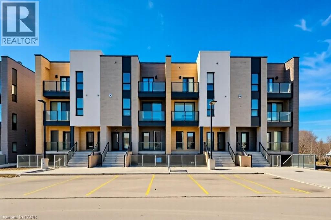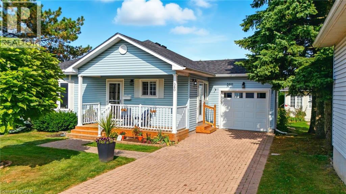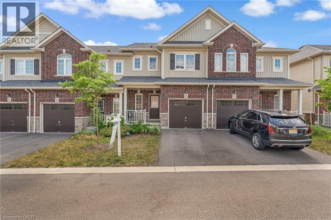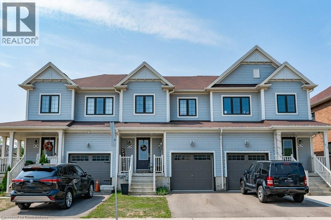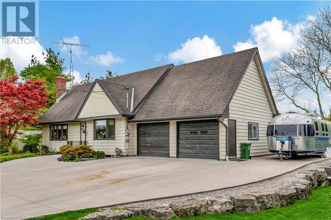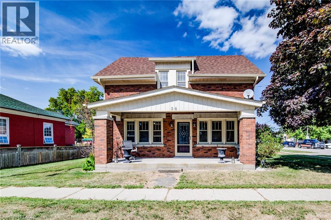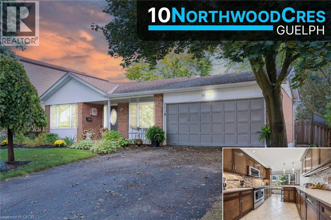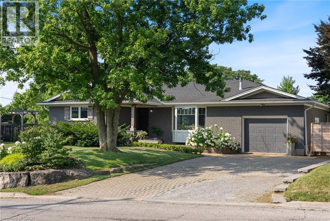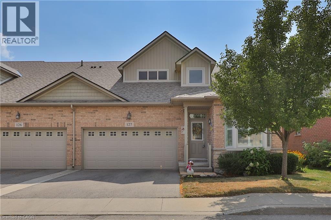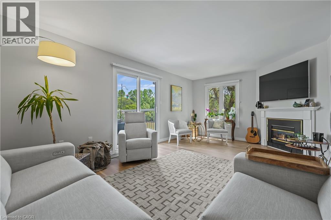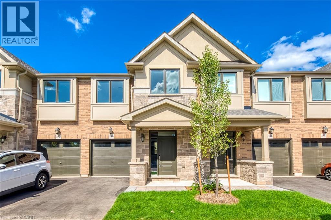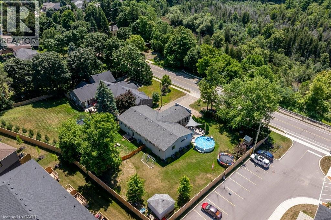303 Park Avenue W
Dunnville, Ontario
Welcome to your dream home in the heart of Dunnville, where comfort, character, and convenience come together in this beautifully maintained 3+ 1 bedroom brick bungalow. Perfectly situated on a quiet, family-friendly street, this home offers everything you need for modern living in a peaceful small-town setting. From the moment you arrive, the home's classic brick exterior and neatly landscaped front yard make a warm and inviting impression. Step inside to find a bright and spacious living room with large windows that flood the space with natural light. The eat-in kitchen is both functional and stylish, featuring plenty of cabinetry, updated countertops, and a patio door to a large raised rear deck – perfect for family meals or entertaining guests. Just down the hall, you’ll find three generously sized bedrooms, each with large windows, along with a recently updated 4-piece bathroom that’s fresh and modern. But the real surprise awaits downstairs. The fully finished basement offers a huge amount of extra living space, ideal for a family room, games room, home gym, or even a potential in-law suite. There's also a separate laundry area, an additional bathroom, and lots of storage options. Step out to the private backyard, where you’ll find a lovely deck and patio area, ideal for summer barbecues or simply relaxing with a good book. The attached garage and double paved driveway offers plenty of parking space for you and your guests. This home has been lovingly cared for and updated over the years, with major improvements including newer windows, furnace, and roof, giving you peace of mind for years to come. Located just minutes from local schools, parks, local hospital, the Grand River, and all of Dunnville’s shops and amenities, this home combines small-town charm with everyday convenience. Whether you’re a first-time buyer, downsizing, or looking for a solid investment, this home is a fantastic opportunity. Don't miss your chance to own this move-in ready bungalow. (id:8999)
120 Huron Street Unit# 221
Guelph, Ontario
Where heritage charm meets modern edge. Step into this authentic hard-loft conversion that pairs century-old character with contemporary design. This bright and open 1-bed, 1-bath condo showcases soaring 10-foot ceilings, oversized windows, and a fluid layout that makes a statement the moment you walk in. Thoughtful upgrades include a sleek waterfall quartz countertop and upgraded baseboards for a polished, elevated finish. Enjoy the convenience of a separately deeded parking space and storage locker. Just minutes from Guelph’s vibrant downtown: coffee shops, boutiques, and dining are all close at hand, yet the building itself exudes soul, history and genuine warmth. Your private 150 sq. ft. balcony becomes an extension of your living space, perfect for morning coffee or evening stargazing. Inside, the clean, modern aesthetic is complemented by access to premium amenities: a 2,200 sq. ft. rooftop patio with BBQ, fire cube, and lounge seating; heated bike ramp with indoor storage; a fully equipped gym; games room; and even a pet wash for your four-legged friend. Whether you’re working from home, entertaining, or simply enjoying the vibe, this loft delivers the best of boutique, urban living. (id:8999)
1216 Sheffield Road
Flamborough, Ontario
Stunning in Sheffield – Country Retreat with Pool, In-Law Suite & Workshop. Welcome to your dream country retreat in the heart of Sheffield! This updated 4+1 bedroom, 4-bath home offers the perfect blend of space, style, and versatility—complete with a separate in-law apartment, Heated saltwater pool, and private workshop with hydro. Enter through a covered porch into a bright 2-storey foyer. The main level features a modern eat-in kitchen with quartz counter tops and a walkout to the patio and views of fields, a spacious living room, and a cozy den with gas fireplace, plus inside access to the garage. Upstairs, the primary suite includes a walk-in closet and ensuite. Three more bedrooms and an updated 4-piece bath provide room for family. Best of all—a 800 sq ft rooftop patio for unforgettable gatherings. The finished lower level offers a self-contained in-law suite with its own walkout, kitchen, bedroom + office, bathroom, and laundry. A custom Cantina/Wine Room adds a unique bonus. Enjoy your fenced backyard oasis with a heated saltwater pool (2020), pool shed with water and hydro, and green space. New well pump. The detached workshop with hydro and private laneway is perfect for hobbies, storage, or a home business. All this just 13 minutes to Cambridge and 25 minutes to Hamilton, combining country calm with city convenience. With its in-law suite, rooftop patio, pool, and workshop, this Sheffield property is more than a home—it’s a lifestyle! (id:8999)
26 Bentgrass Drive
Welland, Ontario
Welcome To 26 Bentgrass Dr! This Stunning Freehold Townhome Has A Walking Path With Steps Leading To The Welland Canal. You'll Fall In Love With The Bright And Spacious Open-Concept Main Floor With Large Windows, Modern Eat-In Kitchen With A Separate Breakfast/Dining Area, 3 Beds / 2.5 Baths Including A Master Bedroom With 4 Pc Ensuite. Amazing Neighbourhood, Easy Access To Hwy 406, Quiet Lifestyle Near Scenic Biking/Walking Trails, Wine Country, Orchards, Shopping, Golf Courses And Iconic Destinations Like Niagara Falls And Niagara-On-The-Lake. A Rare Find: Convenience Garage Bin Storage Nook And A Man Door Providing Direct Access To The Backyard - An Exclusive Feature That Truly Sets This Home Apart. (id:8999)
301 Carlow Road Unit# 18
Port Stanley, Ontario
Welcome to this beautifully updated 3-storey condo townhome offering comfort, versatility, and scenic views of Kettle Creek. The main floor provides a flexible space that includes a laundry area and an additional room perfect for guest space or home office. Upstairs on the second level, you’ll find a bright eat-in kitchen featuring new countertops (2024), new appliances (2024), and sliding patio doors that open to a deck—perfect for a BBQ. A convenient 2-piece washroom and a spacious family room complete this level, with another set of patio doors leading out to a large private patio which is perfect for unwinding by the fire table overlooking peaceful Kettle Creek. The third level of this townhome offers two spacious bedrooms, each providing plenty of natural light and comfortable space for rest and relaxation. A beautiful 4-piece bathroom completes the upper floor, featuring a jacuzzi bathtub and shower. The entire home boasts brand new carpet and flooring throughout (2025), adding a fresh, modern touch. This home is set in the perfect location - walk across the street to Kettle Creek Golf Course to play a round, or walk to downtown Port Stanley and spend the day at the beach or enjoy one of the many amazing restaurants, or spend the day poolside at the community pool. There is also a marina located adjacent to the complex to rent a spot for your boat! Whether you're looking for extra living space, a place to entertain, or simply to relax and take in the view, this townhome offers it all. (id:8999)
440 Fairbrother Road
Grimsby, Ontario
If you’ve been dreaming of quiet country living with stunning sunsets and room to roam, this charming rural retreat in Grimsby offers the best of that lifestyle—without the upkeep of an oversized home. Set on a private 200-foot deep lot, this beautifully updated 4 bedroom, 2.5 bath brick bungalow is the perfect blend of cozy comfort and outdoor freedom. Thoughtfully designed to make the most of every square foot, the home's layout prioritizes functionality, flow, and modern style. A crisp white kitchen with quartz counters, a breakfast island, and minibar fridge opens to an inviting living space with an electric fireplace—perfect for casual evenings or entertaining. The dining area flows seamlessly to the outdoor deck with a gazebo, extending your living space into nature. Three bright bedrooms are tucked away on the main level, including a primary suite with ensuite, and a convenient powder room for guests. Downstairs, the professionally finished lower level (2021) offers surprising versatility with a full king-sized bedroom, sleek 3-piece bath, and spacious rec room featuring a wood-burning fireplace—ideal for guests, teens, or a separate work-from-home zone. Storage and systems have been thoughtfully upgraded, including a tankless hot water system, propane furnace (2021), full laundry with storage, and cold room. And outdoors? The true showstopper. An in-ground saltwater pool, mature trees, multiple seating areas, fire pit, and wide-open green space provide a peaceful, private setting you won’t find in town. Bonus features include a unique dual workshop setup and easy access to Beamsville wineries (just 3km away), plus all major amenities within a 7–10 minute drive. This home is perfect for buyers looking to trade square footage for lifestyle—without compromise. Move-in ready, full of charm, and made for enjoying every season. (id:8999)
168 Britannia Avenue
Hamilton, Ontario
Lovingly maintained by the same family for 35 years, this charming 3-bedroom, 1.5 bath home is nestled in a welcoming, family friendly neighbourhood with convenient access to shops, schools, public transit and the highway. Step inside and you'll find a spotless interior that reflects decades of care-offering and ideal opportunity to move in and make it your own time. The main floor features updated vinyl flooring in key area, a spacious living room, and a bright eat-in kitchen with plenty of potential. Upstairs, three bedrooms share a full bath, while the unfinished basement offers a functional half bath awaiting your personal touch. The fully fenced backyard is a rare find-private, spacious, and perfect for family gatherings or or future gardens. While some finishes reflect the style of past decades, the home has been thoughtfully cared for and offers a wonderful canvas for future updates. Whether you're a first time buyer or someone looking to modernize a well loved space, 168 Britannia Ave offers the perfect foundation to build on. (id:8999)
7022 York Drive
Niagara Falls, Ontario
Welcome to this spacious family home in Niagara Falls! Situated on a quiet street with great curb appeal, this property offers over 2,500 sq ft of finished living space, perfectly designed for families. The main floor boasts a large living room, dining room, and family room, creating a bright and versatile layout for everyday living and entertaining. The eat-in kitchen overlooks the backyard, making family gatherings and meals a natural part of the home’s flow. Upstairs, you’ll find three generously sized bedrooms, including a primary suite with double closets. The upper-level bathroom is well-appointed and conveniently located for family use. The lower levels expands your living options with a spacious recreation room, a bathroom, and plenty of storage, including a laundry area, cold room, and utility space. Outdoors, the backyard is a true highlight — an inviting oasis designed for relaxation and family enjoyment. A heated double garage (20'8 x 20'1) adds year-round functionality. Close to schools, parks, shopping, and amenities, this home offers the perfect balance of comfort, space, and location for today’s growing family. (id:8999)
127 Duke Street E
Kitchener, Ontario
Beautifully restored century home in prime Downtown core location. D-3 zoning, many usages, such as commercial entertainment, Dwelling unit, health clinic, office, home business, Private Club or Lodge, studio, restaurant & more! Parking for 4-5. Steps away Waterloo Region courthouse, Kitchener farmer's market, LRT, Library, Museum, Centre in the square, etc. Many updates including wiring, plumbing, furnace, floorings, lighting, steel roof, windows, and more. (id:8999)
53 Lynnvalley Crescent
Kitchener, Ontario
Welcome to this well maintained, one-owner residence, thoughtfully constructed by Monarch and ideally situated on a tranquil, private street within a highly sought after neighbourhood and school district—mere steps from the serene green spaces of Lynnvalley Park. Offering over 2,700 sq ft of finished living space just waiting for you to come and make this house your own! It has a fantastic offering of four generously proportioned bedrooms, three-and-a-half well-appointed bathrooms, a basement with load of potential and an attached two-car garage. The interior blends elegance and functionality, showcasing a formal sunken living room ideal for sophisticated entertaining, a warm and inviting family room anchored by a gas fireplace, and a versatile separate dining room that may serve equally well as a refined home office OR if a kitchen reno is in your future a great space to extend the kitchen into. The bright, eat-in kitchen is enhanced by sliding glass doors that open onto a large pool sized, flat, fully fenced backyard—perfect for alfresco dining or tranquil outdoor enjoyment. This space is untouched and waiting for you. Additional conveniences on the main level include a full laundry room with access to the garage and side entrance and a powder room. Upstairs, the expansive second floor hosts four spacious bedrooms, including a large primary suite complete with a walk-in closet and private ensuite bath with double sinks, loads of counter space natural light and glass shower. The partially finished basement offers a spacious recreation area, an additional full bathroom and tons of potential for you to make it suit your family! There is an additional rough-in and abundant space to make 1 or 2 bedrooms down here as well if you require. Ideally located in proximity to top-rated schools, picturesque walking trails, the vibrant amenities of The Boardwalk, and with effortless access to Highway 7/8. (id:8999)
375 Argyle Avenue
Delhi, Ontario
Build Your Future in Delhi – Where Comfort Meets Style Discover the perfect blend of comfort and style in this to-be-built semi-detached home, located in the welcoming town of Delhi. With 1,368 sq ft of modern main-floor living, this home offers an ideal layout for families, downsizers, or first-time buyers looking for quality and convenience in a growing community. Featuring 3 spacious bedrooms and 2 bathrooms, the openconcept design seamlessly connects the kitchen, dining, and living areas — perfect for both everyday living and entertaining. The primary bedroom offers a private retreat with a walk-in closet and 3-piece ensuite. Expect thoughtful, high-end finishes throughout, from sleek custom cabinetry to stylish trim work. The FINISHED BASEMENT adds even more value with a large rec room, an additional bedroom, and another full bath — perfect for guests or extra living space. Practicality is built in with a single-car garage (automatic door + hot/cold water taps), two additional driveway parking spaces, and a future fully sodded lawn to complete the exterior. If you're thinking of building your dream home in a community that blends small-town charm with modern living, Delhi is a place to consider. Enjoy the benefits of life in Norfolk County, with local amenities, green spaces, and a warm, welcoming vibe. Don’t miss this chance to build new in Delhi — where your future feels right at home. (id:8999)
125 Shoreview Place Unit# 432
Stoney Creek, Ontario
Start every day with stunning waterfront views in this sunny 953 sq. ft. corner unit featuring 2 bedrooms and 2 full bathrooms. Every principal room enjoys lake and shoreline views, while the kitchen window perfectly frames the sandy beach, making everyday moments feel like a getaway. This home has been thoughtfully upgraded to balance modern style yet be warm and inviting. Wide-plank luxury vinyl flooring runs throughout, while quartz countertops in the kitchen and both bathrooms add a sophisticated touch. The open-concept layout flows seamlessly between kitchen, dining, and living areas, with large windows that bathe the space in natural light. Step onto the 63 sq. ft. balcony at the water’s edge for a private retreat. The primary suite includes a full ensuite and generous closet space, while the second bedroom offers flexibility for guests, a home office, or family needs. The home also offers a second full bathroom and in-suite laundry for added convenience. Additional features include thermal heating and cooling, plus underground parking close to the elevator as an added bonus. Residents enjoy a rooftop terrace with lounge seating, a fitness centre, and a party room with kitchenette. The Waterfront Trail and sandy beach are just steps away for walking, cycling, swimming, kayaking, or paddleboarding. From sunrise to sunset, Lake Ontario’s beauty is always present. The location is equally impressive, offering minutes to the new up and coming Confederation GO Station, shopping, dining, and all other amenities. Great parks and the multi million dollar sports complex including pickle ball courts and cricket field are a short walk away. Don’t miss the chance to make this lakefront property your own, where every day begins with a different view and every detail has been designed to impress. (id:8999)
111 Gloucester Avenue
Oakville, Ontario
Set on a 75’ x 125’ lot in one of Oakville’s most coveted pockets, this property offers a unique combination of current livability and future potential. Committee of Adjustment approvals are already in place, with full architectural plans for a 3,816 sq. ft. above-grade custom residence, complemented by a 1,937 sq. ft. lower level - an ideal canvas for those looking to build a home without the uncertainty of starting from scratch. The existing home is in good condition and has recently benefited from a thoughtful $30,000 mini-facelift, making it perfectly serviceable in the interim while planning your build should you not wish to use the plans already in place. This makes the property attractive both as a future project and as a holding opportunity in Oakville’s highly desirable Old Oakville community. Location is paramount, and Gloucester Avenue delivers. Just steps from downtown Oakville’s vibrant shops, restaurants, and the shores of Lake Ontario, this address also falls within the sought-after New Central School catchment and is walking distance to many of the area’s premiere private schools. Few neighbourhoods combine this level of walkability, school access, and established charm. With approvals and plans already in place, and a location that ranks among Oakville’s finest, this is a chance to bring your vision to life. 111 Gloucester Avenue offers the perfect foundation for a dream home in the heart of Old Oakville. (id:8999)
17 Old Pine Trail Unit# 150
St. Catharines, Ontario
Stunningly renovated 3-bedroom, 1-bathroom two-storey condo townhome in St. Catharines’ desirable Carlton neighbourhood. Tucked away at the back of a quiet, family-friendly complex, this home offers added privacy, a fully fenced backyard, and a stylish, move-in ready interior. Features a bright, open-concept main floor with new vinyl plank flooring throughout, large principal rooms, and a custom kitchen with modern cabinetry, stainless steel appliances, quartz countertops, and a breakfast island. Sliding patio doors lead to a private yard with patio, green space, and a shed—perfect for relaxing or entertaining. Upstairs includes 3 spacious bedrooms with contemporary finishes and a renovated 4-piece bathroom. The partially finished basement adds flexible space for a rec room, home office, playroom, additional bedroom or gym. Freshly painted throughout, move-in ready and located near parks, schools, shopping, and transit—this home offers the benefits of condo living without compromising on space or lifestyle. (id:8999)
34 Duchess Drive
Delhi, Ontario
This TO BE BUILT, 3 bedroom, 2 bath with main floor laundry brick and stone bungalow is a showstopper. The open concept floorplan features a gourmet kitchen with custom cabinetry, a large peninsula island, quartz counters and backsplash. The dining room and living room have tray ceilings with crown moldings and your choice of hardwood or luxury vinyl flooring throughout! The primary bedroom includes a walk-in closet and large ensuite with stand alone tub and tiled shower with glass doors. Entertain family and friends on your back covered composite deck or sit and enjoy a coffee on your front porch! All homes come fully sodded with a Tarion warranty. This is one of the last walkout basements in the Bluegrass Estates! Call today and start building your dream home! (id:8999)
183 Alderlea Avenue
Hamilton, Ontario
Welcome to 183 Alderlea Avenue – a beautifully maintained 4-level detached backsplit nestled on a quiet, family-friendly street with no neighbours behind, offering exceptional rear privacy. This spacious and sun-filled home features gleaming hardwood floors and updated broadloom. The modern chef’s kitchen boasts stainless steel appliances and overlooks a generous family room with gas fireplace and walkout access. The lower level offers a bright and inviting seating and entertainment area, finished with new modern flooring (2023), perfect for relaxing or gathering with friends and family. The basement features a stylish custom bar and provides ample space for a pool table, games area, or cocktail parties – a true entertainer’s dream. Step outside to your private backyard retreat, complete with a relaxing hot tub, a charming gazebo, a spacious shed for tools and storage, and a perfect area for BBQs, outdoor dining, and lounge seating – an ideal space for entertaining or unwinding in peace. Additional highlights include a newer garage door and a double car garage. Enjoy parking for four vehicles with a double wide private driveway and no sidewalk to shovel! (id:8999)
71 Bradbury Road
Stoney Creek, Ontario
Perfectly situated on a large corner lot in a quiet neighbourhood, this bright, freehold end unit townhome, with a stone, stucco & brick exterior, provides a generous 1,799 sq/ft of above grade, open-concept living space. Inside, you’ll be greeted by 9 ft main floor ceilings, a powder room, a kitchen equipped with stainless steel appliances, rustic wood-finished tiling, quartz countertop, and an oversized pantry. The kitchen is open to both the living room, with additional windows, and dining area, perfect for entertaining and staying connected with your friends and family. The all-oak staircase with square spindles leads upstairs to three spacious bedrooms, all with walk-in closets, and 2 full bathrooms, both featuring quartz counters, including a recently renovated primary ensuite shower, and convenient bedroom level laundry room. Downstairs is home to a newly renovated basement with oversized windows, finished with high quality paint and hardware, featuring an additional 490 sq/ft of living space, with an open-concept family room, an office space, a powder room, and two large storage rooms. With a large privacy fence, you can enjoy your backyard and bonus side yard space which allots a new concrete patio and gazebo, and plenty of grassy space. This home is ideal for any type of buyer, from young family to retirement, to working from home needs, and is conveniently located close to parks, shopping, and highway access. Could this be the one you've been waiting for? Don't miss out on a great home! (id:8999)
295 Wellington Street
Ingersoll, Ontario
Welcome to this beautifully updated home in the heart of Ingersoll! Perfectly located near parks, schools, trails, recreation centres, and just minutes from the 401, this property blends timeless character with modern convenience. Step inside and be greeted by 9’ ceilings, original Victorian trim, and a stunning curved staircase that showcase the home’s charm. The main floor features a cozy, sun-filled living room with a gas fireplace, a spacious dining room ideal for family gatherings, and a modern eat-in kitchen with pot lights and included appliances. Enjoy the convenience of main floor laundry with a gas dryer and ample storage, plus a versatile bedroom/office with separate entrance—perfect for working from home or welcoming clients. A beautifully updated 4-piece bathroom completes the main level. Upstairs, you’ll find the additional two bedrooms with upgraded plush carpeting, high ceilings, and a large, stylish 3-piece bathroom with a tiled glass shower. The primary suite boasts a walk-in closet for added convenience. Outside, the backyard offers a large deck with a gas BBQ hookup, plenty of green space for entertaining, and a storage shed. Parking for up to six vehicles ensures room for the whole family and guests. Recent updates include a new furnace and added attic insulation (2020) and vinyl windows throughout for peace of mind. This prime location puts you footsteps from Smith’s Pond, the swimming pool, library, restaurants, and shops… everything you need, right at your doorstep. (id:8999)
122 East Avenue S
Hamilton, Ontario
Welcome to 122 East Avenue S in the Desirable Stinson Neighbourhood. This Grand Victorian 2.5 Storey Home Exudes Historic Charm with its Double Front Doors, Stained Glass, Original Hardwood Floors, Baseboards, Moulding & Trim, Sweeping Staircase, Decorative Fireplace, Ornate Details Including Ceiling Medallions & Corbels, Butlers Door, 2nd Staircase & High Ceilings. The Spacious Main Level Offers a Versatile Floor Plan Offering an Oversized Living Room, Separate Formal Dining Room, 2-Piece Powder Room and Kitchen with Pantry which Leads to the Lovely, Secluded, Fully Fenced Backyard. The 2nd Level Offers 3 Good Sized Bedrooms & Updated Main Bathroom with Double Vanity, Huge Walk-in Shower & Freestanding Claw Foot Bathtub (‘20). The Finished 3rd Level Loft Offers an Additional Bedroom or Living Space. The Basement Features Plenty of Storage, a Roughed-in Full Bathroom & Separate Walk-up Side Entry. Private, 2 Vehicle Tandem Parking is Accessible from the Rear Alley. Roof Shingles & A/C (‘20), Electrical 200 AMP. This is Your Chance to Own a Piece of History in a Vibrant, Family & Commuter Friendly Community. Walking Distance to The Hamilton GO, Parks, Trails, Bike Share, Downtown Restaurants and Amenities. Easy Highway & Hamilton Mountain Access (id:8999)
312 Ridgeway Road
Crystal Beach, Ontario
Introducing 312 Ridgeway Road in Beautiful Crystal Beach. Located in Prime Location only a Short Stroll to the Beach. Great Opportunity to Enjoy this Summer Retreat or Turn into Your 4 Season House and Enjoy All Year Round. Large Lot at 60 x 200 feet with the House Offering over 1700 Square Feet of Spacious Living Space. Main Floor Includes Large Kitchen, Living Room, Dining Room, Bedroom, 4 pc Bath, 3 pc Bath, and Sunroom that leads to the Spacious Backyard for all your Summer Activities. Second Floor Consists of 3 Good Sized Bedrooms. Close to All Amenities Including Beach, Public Transit, Shopping, and Restaurants! Tons of Potential in this Gem of a Property in a Fantastic and Trendy Area. Don't Miss Out!! (id:8999)
16 Welland Street S
Thorold, Ontario
Welcome to this charming 1.5 storey home located in a quiet, family-friendly neighbourhood! The open-concept main floor features a spacious living room, a separate dining room perfect for gatherings, and an eat-in kitchen with ample cupboard space, stylish backsplash, stainless steel gas stove, island, breakfast bar, and a walk-out to the backyard. Convenient main floor laundry adds extra functionality. Upstairs, you'll find a comfortable Primary bedroom and a 4-piece main bathroom. New, low E Argon windows throughout. Enjoy outdoor living in the fully fenced, private backyard complete with raised garden beds and a patio with natural gas hook-up is ideal for entertaining, barbecues, or relaxing evenings. The large 24x21 detached garage/workshop has 60-amp service, 2pc bathroom, separate hot water heater, forced air heating/AC, provides endless possibilities for hobbyists, storage, or additional workspace. It can also be possibly converted into a separate unit/apartment as well. The extra-long driveway accommodates up to 4 vehicles. This home is perfectly located close to schools, parks, scenic trails, the Welland Canal, and all major amenities offering the ideal blend of convenience and tranquillity. (id:8999)
43 Dass Drive W
Fergus, Ontario
Built in 2023, this stunning 4-bedroom, 3-bathroom home combines modern style with family-friendly comfort. Step inside and you’ll find spacious, open-concept living areas, complete with updated modern flooring and a cozy gas fireplace in the living room, perfect for family nights in. The sleek kitchen features stainless steel appliances and a layout designed for both entertaining and everyday living. Upstairs, the primary bedroom is a true retreat, featuring a large 5-piece ensuite bathroom with double vanities, along with three additional generously sized bedrooms and bathroom for the whole family. A washer and dryer, conveniently located on the second floor, add everyday ease. Situated in a warm and welcoming neighbourhood, this home offers the best of both worlds: the peaceful charm of Fergus living, while being less than a 10- minute drive to historic downtown Elora with its shops, dining, and scenic beauty. If you’ve been searching for a move-in ready, modern home in a location that balances community, convenience, and charm, this is the one! (id:8999)
400 Champlain Boulevard Unit# 305
Cambridge, Ontario
Step into comfort and charm with this cheerful 2-bedroom, 1-bathroom condo in one of East Galt’s most loved communities! Bright, open, and full of personality, this home makes everyday living feel easy and enjoyable. The spacious living and dining area is bathed in natural light and flows right onto your sunny enclosed balcony—a cozy little hideaway perfect for morning coffee, evening wine, or simply enjoying the tree-lined views no matter the season. The well-equipped kitchen offers plenty of cabinetry, while both bedrooms are roomy and welcoming. A stylish 4-piece bath completes the layout with ease. Conveniences like in-suite laundry, underground parking, and your own storage locker mean you can spend less time worrying about chores and more time enjoying life. The building also offers well-kept amenities for that extra touch of community. And when you’re ready to head out, you’ll find everything close by—shops, transit, trails, and all the essentials. It’s a low-maintenance lifestyle with a friendly, laid-back vibe, in a location that just makes sense. (id:8999)
117 Pugh Street
Milverton, Ontario
In the time is takes you to get to Milverton you can't get across Kitchener! Its that quick a drive and its TIME TO MOVE IN! Where can you buy a large bungalow for well under 1 million these days?? In Charming Milverton that's where... Only 25 minute quick traffic free drive to KW and Guelph! This 1833.56 sq ft on the main floor beautifully crafted 2-bed, 2-bath bungalow offers the perfect blend of luxury and comfort. As you step inside, you’ll be greeted by the spacious, open-concept layout featuring soaring vaulted ceilings that create an airy, inviting atmosphere and large Foyer. The gourmet kitchen is designed for those who love to entertain, complete with sleek stone surfaces on the large, oversized kitchen island, ideal for preparing meals and gathering with loved ones. The living area is perfect for cosy nights with a fireplace that adds charm to the space and surrounded by large windows making that wall space a show stopper. The primary bedroom provides a peaceful retreat with ample space for relaxation and the luxury ensuite and walk-in closet offer an elevated living experience. From your spacious dining area step out thru your sliding doors onto the expansive covered composite deck which spans nearly the entire back of the house. Covered for year-round enjoyment, it overlooks your fully sodded yard and greenspace, creating a serene outdoor oasis. The thoughtfully designed basement offers endless possibilities, featuring an open-concept space that can easily be transformed into 2-3 additional bedrooms, with a massive Rec room, is already roughed in for a 3rd bath, or add a home office or in-law suite. With its separate walk up entrance to the garage, this space offers privacy and versatility for your family’s needs not to mention fantastic development opportunity for multi family living. This exceptional home is crafted with top-tier materials and upgrades are standard, ensuring quality and longevity. (id:8999)
37 Mericourt Road Unit# 208
Hamilton, Ontario
Welcome to 37 Mericourt, Unit 208! This beautifully renovated 1-bedroom condo boasts brand-new flooring throughout, a stylish new kitchen with two-tone cabinetry, and modern appliances. Enjoy ample kitchen storage and an island perfect for dining. The spacious family room and large bedroom offer comfort and style, while the renovated bathroom features a new vanity. This affordable condo has an extremely low condo fees, covering many utilities. Includes one parking space. Ideally located near McMaster University, Children's Hospital, schools, parks, shopping, and close to Ancaster and Dundas. Don't miss out! (id:8999)
1301 Upper Gage Avenue Unit# 33
Hamilton, Ontario
Move in ready end unit 3 bedroom town house with finished basement. Brand new kitchen, freshly painted throughout and new carpet on stairs and in bedrooms (2025). The eat-in kitchen flows nicely through to the formal dining room with open concept with the large living room. Sliding doors lead to the backyard. Upper level offers 3 well sized bedrooms and a 4pc bathroom. The basement is finished with a large rec room, laundry room and inside access to your attached garage. Excellent opportunity for first time home buyers or investors. Located in a great family friendly community, close to all amenities, schools, shopping, parks, hwy access and more! Just 3 minutes to the Lincoln M Alexander Parkway. Condo fee includes common elements, building insurance, parking and water. Call us today to view! (id:8999)
199 Gatehouse Drive
Cambridge, Ontario
Located in a highly sought-after, family-friendly community of East Galt (Franklin Pond subdivision), this property offers an unbeatable combination of comfort, convenience, and versatility. Enjoy a fully fenced backyard featuring a large deck and relaxing hot tub perfect for entertaining or unwinding on summer evenings. Inside, the main floor offers a bright and open layout, highlighted by a breakfast nook with rare built-in storage and wine rack. The attached double car garage provides direct access into the home for added convenience, and the welcoming front porch creates a charming first impression. The finished basement is ideal for extended family or guests, offering in-law suite potential with a spacious bedroom and full bath complete with a walk-in shower. Located within walking distance to both elementary and post-secondary schools and offering easy access to Brantford, Kitchener-Waterloo, and the GTA, this home is perfectly positioned for growing families and commuters alike. (id:8999)
6 Southbrook Drive
Binbrook, Ontario
STYLISH LIVING IN THE HEART OF BINBROOK ... This beautifully maintained freehold 2-storey townhome in nestled at 6 Southbrook Drive in a prime Binbrook location. Step through the inviting double-door entry from the covered front porch into a stylish, bright and welcoming main floor featuring durable vinyl flooring throughout. The functional, OPEN CONCEPT layout includes a cozy living room, anchored by a corner gas fireplace, and opens to a spacious kitchen with white cabinetry and centre breakfast bar island with seating - perfect for casual meals or entertaining. WALK OUT through patio doors off the dining area to the outside and enjoy a thoughtfully landscaped, low-maintenance backyard complete with a large deck, gazebo, and tranquil water feature - perfect for relaxing or entertaining without the hassle of grass upkeep. A 2-pc powder room and inside access to the attached double garage finishes off the main level. UPSTAIRS, you'll find three generous bedrooms, including a primary suite with a 3-pc ensuite featuring a walk-in shower, and a second 4-pc bathroom. The FULLY FINISHED BASEMENT extends your living area with a carpeted recreation room, plenty of storage, laundry, and endless possibilities for use. Offering style, functionality, and convenient side-by-side parking for two, this property is the perfect blend of comfort and practicality. 6 Southbrook Drive delivers exceptional value and charm in one of Binbrook's most sought-after neighbourhoods. Walking distance to schools, parks, and just minutes to town and all amenities. CLICK ON MULTIMEDIA for video tour, drone photos & more. (id:8999)
1301 Dombroskie Road
Madawaska, Ontario
Welcome to your private retreat on beautiful Wadsworth Lake. This charming 5-bedroom cottage plus bunkie offers the perfect balance of space, comfort, and character. With one full bath, a mix of electric baseboard heating and a cozy wood stove, and many thoughtful renovations completed in recent years, this property is ready for you to enjoy from day one.From the moment you arrive, the stunning curb appeal and inviting exterior finish set the tone for a true cottage-country escape. The lot offers excellent privacy, mature trees, and a gentle, accessible lake entry that makes swimming and water activities enjoyable for all ages. Whether youre gathering on the deck, around the fire, or down by the shoreline, this property is designed for making lasting memories.The layout makes it ideal for families, groups of friends, or as a short-term rental investment. The separate bunkie expands your guest space, creating even more flexibility for hosting.Located just a short drive to Barrys Bay, youll have easy access to all the essentials: shopping, dining, health care, and local attractions. Known as a four-season destination, the area offers boating, fishing, and swimming in summer; hiking and ATV trails in fall; and snowmobiling, skiing, and ice fishing in winter. Its a true year-round playground.Whether youre seeking a family cottage, a revenue-generating STR property, or the perfect mix of both, this Wadsworth Lake gem checks all the boxes. Dont miss your chance to own a slice of cottage country paradise. (id:8999)
55 Speers Road Unit# 415
Oakville, Ontario
Welcome to unit 415 at 55 Speers Road — a bright, modern 1-bedroom plus den condo offering a thoughtfully designed open-concept living space plus two private balconies for added outdoor enjoyment. Perfectly located in the heart of Oakville, this home blends comfort, convenience, and style. Step inside to discover a sleek kitchen outfitted with stainless steel appliances, rich cabinetry, and granite countertops, seamlessly flowing into the living and den areas. The large living room opens onto one of two private balconies, offering the perfect spot for morning coffee or evening relaxation. The bedroom features its own private balcony, a walk-in closet, and easy access to the 4-piece bath. Additional highlights include in-suite laundry and a spacious foyer and a pet friendly building. This unit includes 1 owned parking spot and 1 owned locker. Building Amenities Include, Fully equipped fitness centre, Indoor swimming pool, hot tub, sauna, party room, dining/meeting spaces, theatre/media room, elegant lobby with concierge service, roof top patio with BBQ, visitor parking and secure bike storage. Situated just steps from the Oakville GO Station, trendy shops, dining, and waterfront parks, 55 Speers Road offers an unbeatable lifestyle. Quick highway access makes commuting effortless, whether heading into Toronto or exploring the beauty of Halton Region. Whether you're a first-time buyer, downsizer, or investor, this vibrant unit gives exceptional value and an incredible opportunity to live in one of Oakville’s most convenient communities. (id:8999)
68 Lake Temagami Island 30
Temagami, Ontario
Welcome to 68 Lake Temagami, Island 30. A Private Island Retreat! Nestled on the serene shoreline of Island 30, this truly unique 3.54-acre property with 411 feet of pristine water frontage offers an extraordinary opportunity to experience island living in one of Northern Ontario’s most breathtaking settings. Accessible only by water, this retreat is the perfect getaway for nature lovers, adventure seekers, and those craving peace and privacy. The main cottage is warm, inviting, and designed for gathering, whether you're cooking in the charming kitchen or relaxing in the cozy living room with panoramic views of the lake. Step out onto the deck and soak in the spectacular scenery from sunrise to sunset. The property includes three separate bunkhouses, all powered with electricity, providing ample sleeping space for family and friends. A dedicated wash house features a shower, sink, and a composting toilet, adding convenience to your getaway. Enjoy sunny days on the dock, perfect for swimming, fishing, launching your boat, or simply lounging by the water. For those who love to explore, you'll find nearby hiking trails and access to a Provincial Park, making it ideal for nature walks and outdoor adventures. With its vast acreage, privacy, and potential, this island property offers a rare chance to create unforgettable memories and truly unplug from the everyday. Whether you’re seeking a rustic summer escape, a family adventure hub, or a one-of-a-kind investment, this is your gateway to Northern Ontario living at its finest. (id:8999)
146 Oke Drive
Burk's Falls, Ontario
Rare to Find 5641Sq.f. Year-round Luxury Living in Mesmerizing Cottage Country (+1114sq.f. Garage + 502sq.f. Covered Porch +188sq.f. Covered Patio). The Property Offers More Than you Ever Expected Open Concept Kitchen with Island, Breakfast Area & Dining Rm. Opened to Bright & Inviting Family Rm. with 3 Sided Fireplace & Sunroom. 5 Bedrooms, 3 Full Upgraded Bathrooms, Vegas-like Entertainment Rm. Overlooking the Indoor Saltwater Pool. Easy Drive from GTA, Muskoka Living at its Best!!! **EXTRAS** Air Exchanger, Auto Garage Door Remote(s), Built-In Appliances, Ceiling Fans, Central Vacuum, Countertop Range, On Demand Water Heater, Oven Built-in, Propane Tank, Upgraded Insulation, Ventilation System, Water Heater Owned. 9.4ft Flat Ceilings, Granite and Quartz Countertops, 3 Garages with GDO, EV Charger, Radiant Heat with Tankless Water Heater, Drilled Water Well with Filter System, Metal Sheets Roof, Covered Front Porch and Backyard Patio, Tennis Court/ Basketball, Private Pond and Forest Trail.Perfect Get-Away from the City as well as Make an Additional Income from AIRBNB. (id:8999)
16 Concord Place Unit# 431
Grimsby, Ontario
Discover the perfect blend of comfort, convenience, and charm in this bright 1-bedroom condo in the heart of Grimsby on the Lake. As soon as you walk through the doors at Aquazul, you will be impressed with the attention to detail and the luxury of the common spaces. Designed for those who value easy, low-maintenance living, this home boasts open-concept living spaces flooded with natural light, a well-appointed kitchen with ample storage, and a spacious bedroom that is perfect for relaxing after a busy day. Step outside your door and immerse yourself in all that Grimsby has to offer: leisurely strolls to local shops, trendy restaurants, scenic parks, and the sparkling Lake Ontario waterfront. Explore nearby trails, visit charming wineries, or simply enjoy quiet mornings on your balcony soaking in the peaceful surroundings. You will love the convenience of in-suite laundry, dedicated parking, and visitor parking. With access to building amenities like the heated salt water pool, games room, roof top patio, fitness area, bbq area, this condo is more than a home, its a gateway to a vibrant, active, and connected lifestyle. Live the life you've been dreaming of at 16 Concord Place; where comfort, convenience, and community come together. Perfect for first-time buyers, downsizers, or savvy investors. (id:8999)
273 Robert Street
Hamilton, Ontario
Beautifully UPDATED 3 Bed + Office, 2.5 Bath Spacious Victorian home with SOARING 9 ft Ceilings! There is nothing left to do but Move In! COMPLETELY Remodelled in 2021! Main Flr Features a Large O/C Living/Dining Rm with potlights, Main Lvl Powder Rm, Gorgeous Eat in Kitchen with Breakfast Bar Quartz counters & Walk Out to your Private Deck/yard. Second Level Features 2 Good sized Bedrooms with Built In Floor to Ceiling Closet Systems (2022) Modern 3 Pc ENSUITE Bath & Another 3 Pc Bath & a charming hallway reading nook. Third Level is a Private Loft Retreat with a Third Bedroom & Office Space. Or Use how you like! Enjoy Coffee on the Front Porch or Back Deck. Other Updates incl. Lead Pipe at Street replaced with Copper-2022 Furnace & A/C-2021, Shingles & Updated Electrical-2019, Water Line in Bsmt is PVC & newer Backwater Prevention Valve, Interior Weeper & Waterproofing. Concrete driveway. Lots of storage space in the Bsmt. Close to Hamilton General Hospital, West Harbour GO & shops. This Charming Home is Turnkey! A Must See! (id:8999)
20 Isherwood Avenue Unit# 99
Cambridge, Ontario
Beautiful End Unit Bungalow in a Sought-After Community Tucked away in a quiet, meticulously maintained complex, this spacious end-unit bungalow offers the perfect blend of comfort, privacy, and convenience. Ideal for downsizers, professionals, or multi-generational living, this home features over 2,600 sq ft of beautifully finished living space. Enjoy the ease of bungalow-style living with 2+1 bedrooms and 3 full bathrooms, offering flexibility and room for guests or extended family. Located in a highly desirable and well-cared-for community, this home provides the perfect low-maintenance lifestyle without compromising space or style. (id:8999)
2279 King Street E
Hamilton, Ontario
Unique Freehold Townhome with Recent Upgrades! No fees, no restrictions—make it your own. Recent updates include a new roof (2025), 100-amp breaker panel and a repoured front porch entrance (2025). Private rear parking for 2 cars, oversized lot, and a bright main floor with dining area, kitchen island, and spacious living room. Upstairs offers 3 bedrooms with original hardwood and an updated bath (2025). The backyard features a large deck with new steps, perfect for BBQs. Basement highlights soaring 10.5-ft ceilings with endless potential. Other key updates: smart smoke/CO/water sensor system (2019), AC (2018), most windows (2017), new stove & range hood (2024). All appliances included. Move-in ready! Ideal for families, professionals, or investors! Conveniently located near Redhill, transit, groceries, schools, and trails. (id:8999)
261 Woodbine Avenue Unit# 24
Kitchener, Ontario
Enjoy modern living in this nearly new condo backing onto serene greenspace! This thoughtfully designed 2-bedroom, 2-bathroom home is an excellent fit for first-time home buyers, young professionals, downsizers, or families looking to join a welcoming, family-friendly neighbourhood. Inside, you’ll find stylish upgrades throughout, including premium flooring, updated trim and hardware, abundant pot lights, sleek kitchen cabinets, backsplash, under-cabinet lighting, pot drawers, and a built-in garbage drawer. Step onto your private balcony and take in the beautiful views of the Huron Natural Area — the perfect place to relax after a long day. With groceries, restaurants, shops, trails, playgrounds, and more just minutes away, and the soon to open Schelgal Recreation centre convenience is at your doorstep. This condo also features in-suite laundry, plenty of storage, one parking spot, and access to visitor parking. (id:8999)
360 Silverbirch Boulevard
Glanbrook, Ontario
Beautifully maintained 2-bedroom, 2-bath bungalow offering 1,308 sq. ft. of thoughtfully designed main-floor living in the sought-after Villages of Glancaster. Perfect for those seeking a relaxed, low-maintenance lifestyle in an active adult community. Enjoy inviting curb appeal with an interlock driveway, single-car garage with backyard access, and a charming covered front porch with sunshade. Inside, the bright kitchen features crisp white cabinetry, ample storage, and a breakfast bar. The dining room is ideal for entertaining, and the cozy living room offers a gas fireplace and upgraded flooring that flows throughout the main living areas. A sun-filled den overlooks greenery and opens to a private rear deck. The spacious primary bedroom features an oversized closet and 3-piece ensuite with walk-in shower. A second bedroom with a bay window and large closet is perfect for guests or a home office, with a 4-piece main bath nearby. Main-floor laundry adds convenience. The partially finished lower level includes a versatile office or hobby room plus excellent storage or workshop potential. Steps from the Glancaster Country Club, residents enjoy access to an indoor saltwater pool, fitness centre, library, billiards, tennis and pickleball courts, exercise classes, card games, and social events. Conveniently located near shopping, parks, transit, and major roadways. Don’t miss this opportunity to embrace a vibrant, maintenance-free lifestyle in one of Hamilton’s most desirable adult communities. Book your private tour today. (id:8999)
38 Dewberry Drive
Kitchener, Ontario
Step into easy living with this beautifully built townhome (2021), nestled in a sought-after community that balances convenience with a welcoming neighbourhood feel. Featuring 3 generously sized bedrooms, 2.5 bathrooms, and a single-car garage, this home offers both functionality and style. The open-concept main floor is perfect for entertaining or keeping an eye on the kids while you cook in the spacious kitchen. Upstairs, you'll find a spacious primary suite with its own ensuite, plus 2 additional bedrooms ideal for family, guests, or a home office setup, complete with a full guest bathroom. The unfinished basement is a blank canvasready for your vision. Whether youre dreaming of a rec room, home gym, or a future 4th bedroom with a full bath, the potential here is yours to unlock. Located in a family-friendly community, minutes away from both malls, expressway, schools, and all your daily essentials, this is the kind of property that grows with you. Whether you're an outdoor enthusiast or a commuter, the location truly caters to every lifestyle. This is a rare opportunity to own a cared-for home in a well-established community. Recent upgrades: Property is newly built in 2021 (all mechanicals, appliances and roof are 2021). (id:8999)
105 Thompson Road
Caledonia, Ontario
Welcome to this fabulous open concept freehold townhome nestled in the highly desirable and family-friendly Avalon community of Caledonia! This home is bright and spacious and perfect for modern living and entertaining! Enjoy cooking and gathering in the fabulous kitchen, complete with large island and cozy dining area that flows seamlessly into the generous family room, ideal for families with small children, hosting friends or family gatherings. Step outside to a fully fenced backyard, perfect for kids, pets, or summer BBQs. The upper level offers 3 good-sized bedrooms, including a lovely primary suite with a private 3-piece ensuite and convenient upper-level laundry! Lower level has been partially finished, additional 2-piece bath and lots of storage! Additional features include a private driveway, single car garage, easy inside entry and extra street parking across the road. All conveniently located in an incredible, family-friendly community close to schools, parks, and all amenities! Easy commute to Hamilton and 403. Call today to experience all that Caledonia living has to offer! (id:8999)
685 Robson Road
Waterdown, Ontario
Welcome to 685 Robson Road! Perfectly located East of Flamborough and Burlington, bordering Waterdown, experiencing country living with town amenities right around the corner. With 3 + 1 bed and 2.5 baths this home is the perfect family home with plenty of recreational space in the fully finished basement. Complete with custom cherry kitchen and custom cabinets throughout the house. Concrete driveway with lots of room for parking. Oversized garden shed. Backing on to farmland and trees creates a perfectly private outdoor living area. Walk out the back door to a raised deck and take in the view of the beautiful gardens and trees. The oversized attached garage has plenty of space for 2 cars and with its extra depth any of your workshop dreams or hobbies. Backup generator for a number of utility functions. (id:8999)
56 Albert Street E
Plattsville, Ontario
Welcome to 56 Albert Street E in the quaint town of Plattsville. This charming older home sits on a large corner lot and is perfect for your growing family. Enjoy morning coffee on either the front or side covered porch. Three generous bedrooms with lots of closet space, huge kitchen, hardwood floors, beautiful woodwork and main floor laundry. Large detached double car garage measuring 22 feet wide x 28 feet long with workshop at the back is a handyman's dream. Close to 401 access and within walking distance to Library, School and Community Centre. Don't miss out on this great home, call today for your private showing (id:8999)
10 Northwood Crescent
Guelph, Ontario
Welcome to 10 Northwood Crescent, Guelph! This spacious 4-bedroom, 3-bath backsplit is tucked away on a quiet west-end crescent, close to shopping, schools, parks, and just steps from the West End Recreation Centre. Offering over 2,000 sq.ft. of finished living space across multiple levels, this home boasts a bright and flexible layout that’s perfect for families. The redesigned kitchen features built-in appliances, abundant cabinetry, and plenty of counter space for both everyday living and entertaining. Spacious living areas are filled with natural light, while the freshly painted interior creates a true move-in ready feel. Recent updates (2025) include a new dishwasher, new bedroom windows, new ductwork, a high-efficiency gas forced-air furnace and AC, modern pot lighting, and disconnection of the old baseboards—all providing improved comfort and efficiency. Upstairs you’ll find three generous bedrooms, while the lower level offers additional living space, ideal for family gatherings, along with a bedroom complete with its own ensuite. Outside, the private backyard provides a peaceful retreat, perfect for summer relaxation. A double-car garage completes this fantastic package—truly a well-designed family home in one of Guelph’s most convenient neighbourhoods. (id:8999)
1 First Street
Waterdown, Ontario
Welcome to a home that offers more than just a beautiful space—it offers a lifestyle, a vision, and a future full of potential. Thoughtfully renovated throughout, this impressive property boasts 3+3 bedrooms and 2.5 bathrooms, providing flexibility for growing families, multigenerational living, or the perfect setup for a private in-law suite. Inside, you’ll find an elegant blend of modern design and functionality. A spacious rec room, dedicated craft room or home office, and abundant storage make everyday living effortless. Whether you’re hosting loved ones or simply enjoying the comfort of home, this residence adapts to your every need. But it’s the outside that truly transforms this property into an entertainer’s dream. Set on a double wide lot, the backyard features a two-tiered deck, firepit lounge, above-ground pool, and lush, landscaped gardens—a private oasis where memories are made. Looking to the future? With its expansive lot, this address also presents an exciting opportunity for redevelopment (Buyer to do due diligence on proposed future use that may not fall under current zoning). Whether you’re planting roots, housing generations, or building from the ground up—this property is ready to deliver. Your dream home, investment, or next chapter begins here. (id:8999)
2125 Itabashi Way Unit# 127
Burlington, Ontario
Welcome to this stunning bungaloft townhome, set within one of Burlington’s most desirable lifestyle communities. Combining comfort and convenience, this residence offers total parking for 4 vehicles, a landscaped front yard framed by mature trees, and an automatic garage with inside entry. Its location is ideal—just steps from scenic parks, vibrant shopping, and dining options, all with effortless access to major highways for commuting or weekend getaways. Inside, you’ll find gleaming hardwood floors flowing throughout the main level, creating a warm, cohesive feel. The eat-in kitchen is both stylish and functional, featuring granite countertops, ample cabinetry, a tile backsplash, and stainless steel appliances. A walkout leads directly to your private backyard retreat, perfect for al fresco dining or relaxing with friends. The living room, highlighted by a soaring vaulted ceiling and cozy gas fireplace, offers an inviting space to gather, while the dining room provides a refined setting for entertaining. The main floor primary suite enhances everyday ease with its walk-in closet and 3pc ensuite, making it a perfect haven at day’s end. A versatile home office—easily convertible to an additional bedroom—and a 2pc bathroom complete this level. Upstairs, a bright and airy loft area offers flexible living potential—ideal as a lounge, reading nook, or creative workspace, accompanied by a spacious bedroom with walk-in closet and a full 4pc bathroom. The lower level, currently unfinished, features a bathroom rough-in and unlimited potential to design the space of your dreams, whether that’s a gym, media room, or additional living quarters. The private backyard is a true extension of the home, with an aggregate patio bordered by lush cedars for privacy. A sprinkler system, maintained by the condo, ensures effortless upkeep. This is more than a home—it’s an opportunity to embrace a vibrant, well-connected lifestyle in a fantastic community. (id:8999)
301 Carlow Road Unit# 43
Port Stanley, Ontario
Welcome to this beautifully designed 3-storey end unit townhome offering space, functionality, and scenic views from almost every window! The main floor welcomes you with a generous foyer and a convenient laundry room that also offers flexibility to create an additional bedroom or home office. Upstairs, the second level is the heart of the home, featuring a spacious eat-in kitchen with newer appliances, ample cabinetry, built-in storage, and a gas stove—perfect for home chefs. A sliding patio door from the kitchen leads to a private deck where BBQs are permitted, offering convenient access to the pool. Also on this level is a stylish 2-piece bathroom with a brand-new vanity and a large family room centered around a cozy gas fireplace. Another set of sliding doors opens to a private large patio that overlooks the serene waters of Kettle Creek, offering peaceful views and a relaxing atmosphere. A perfect spot to host friends and family while sitting around a fire table. The third floor of this charming townhome offers three generously sized bedrooms, providing plenty of space for family or guests. The primary bedroom is a true retreat, featuring serene views of Kettle Creek and a spacious walk-in closet for all your storage needs. A bright and updated 4-piece bathroom completes this level, showcasing a modern new vanity and a clean, fresh feel. Enjoy the comfort and style of all-new flooring throughout the home, adding a fresh, modern touch to every level. From the moment you walk in, you’ll appreciate the seamless flow and updated look that enhances each room. The complex offers an inground swimming pool. Kettle Creek Golf Course, an arena and a school are across the street and there is also a marina located adjacent to the complex to rent a dock for your boat. The beach, downtown restaurants and night life are a short walk away. Don’t miss the opportunity to make this beautifully updated townhome your own. (id:8999)
2184 Postmaster Drive Unit# 19
Oakville, Ontario
Beautifully decorated 2 storey townhome located in prestigious West and post available with quick possession. Built by Branthaven features 3 bedrooms 2.5 bathrooms and upgraded features close to schools, shopping and highway. (id:8999)
331 Northumberland Street
Ayr, Ontario
This large bungalow offers almost 4000sq/ft of living space. 331 Northumberland St offers 3+2 bed, 4-bath home is located in the family-friendly community of Ayr. Situated in a vibrant neighbourhood renowned for schools and its community vibe, this spacious home offers an ideal setting for families to grow or for in-laws to share a peaceful lifestyle.This beautifully maintained home features luxury finishes.The main level boasts an open-concept design with floor-to-ceiling windows that flood with natural light and offer views of the rear patio.A focal fireplace wall adds a modern touch, perfect for relaxing and entertaining.Spacious bedrooms provide walk-in closet space and ample storage. The large master bedroom retreat includes a walk-in closet and a luxurious ensuite, providing a perfect sanctuary.Two additional main-level bedrooms share a convenient Jack and Jill bathroom,ideal for family.The main floor also features a convenient laundry area, along with a practical mudroom—perfect for kids’ backpacks and shoes.The chef’s kitchen is a true centerpiece, with ample counter space, a kitchen island great for those who love to cook.The seamless flow into the living and dining areas makes this space ideal for entertaining.The SOUND PROOFED basement offers fabulous in-law potential with additional kitchen,two bedrooms,and layout that can accommodate extended family, teens, or home office.A rear yard entrance provides access to the basement.The backyard retreat features a patio, a splash pool, a garden shed for storage, and landscaped fencing for privacy.The garage a handyman’s dream, with soaring ceilings for a car hoist—perfect for vehicle enthusiasts.Located close to shopping, schools, parks, and community amenities, this home offers the best of Ayr’s scenic waterways, historic charm, and heritage.Whether you’re seeking a family-friendly environment or a peaceful retreat, this property combines comfort, functionality, and community spirit in one exceptional package. (id:8999)

