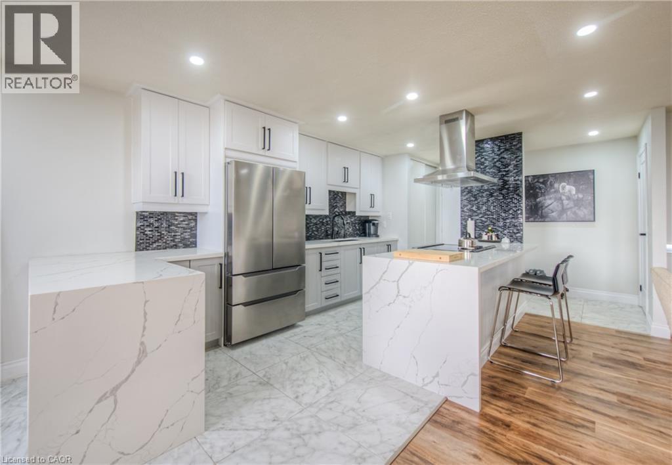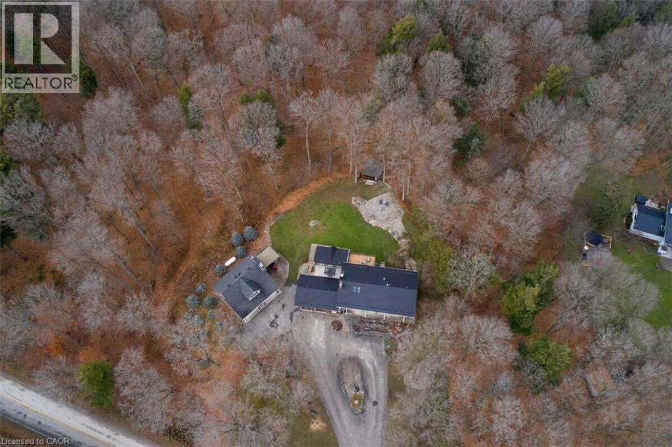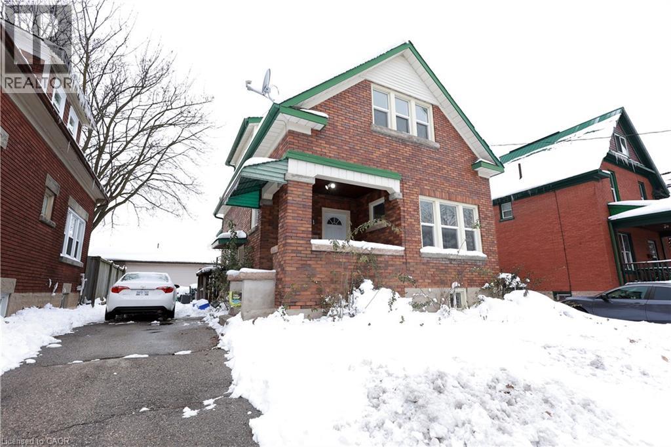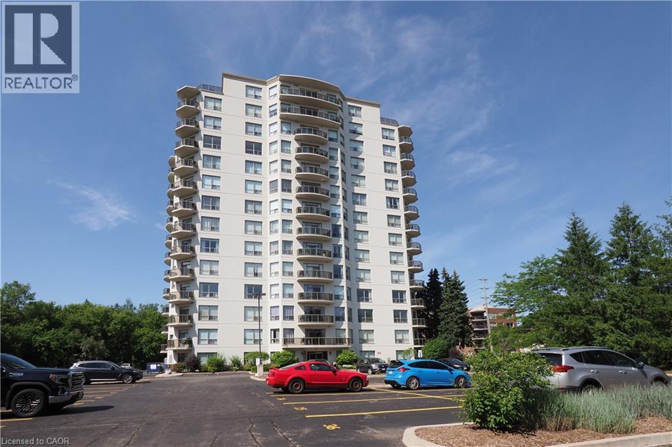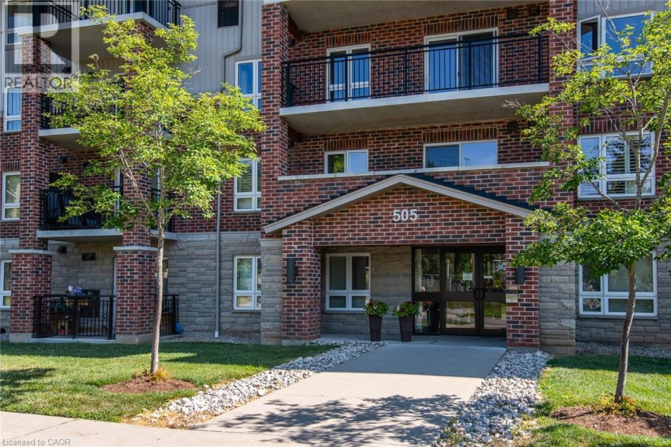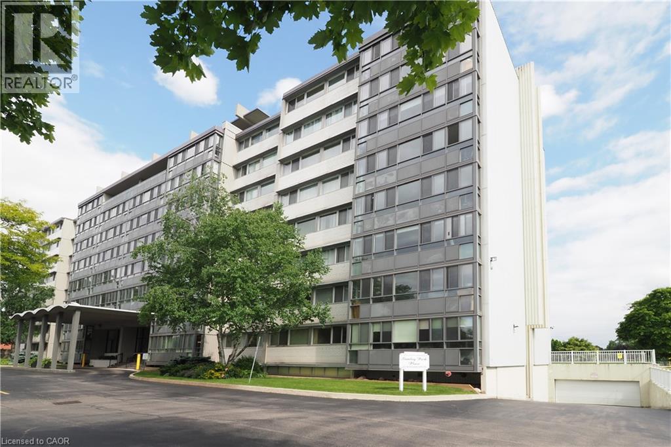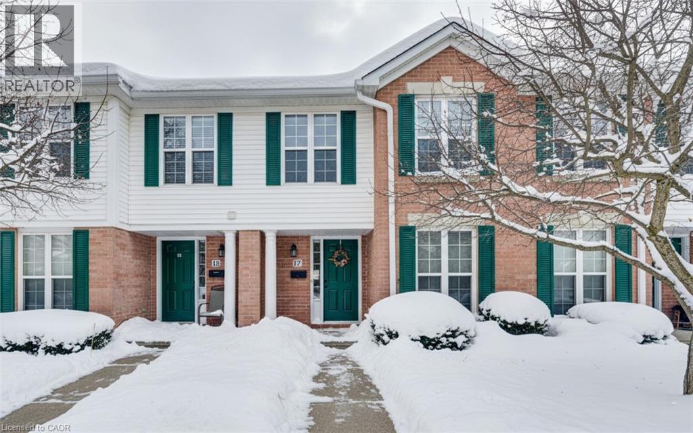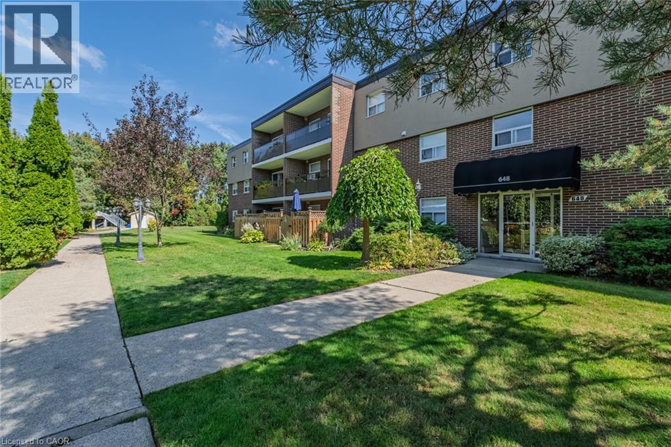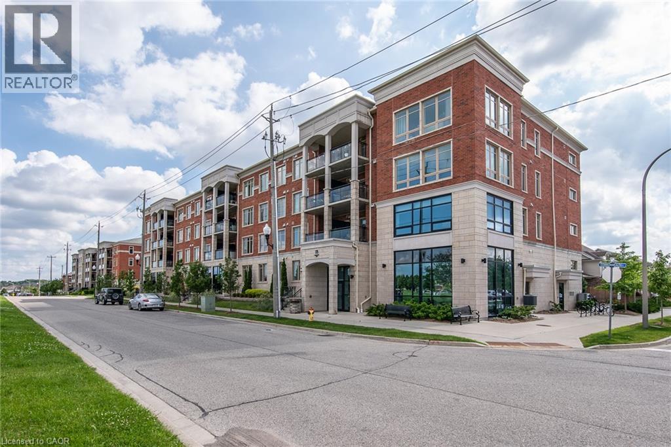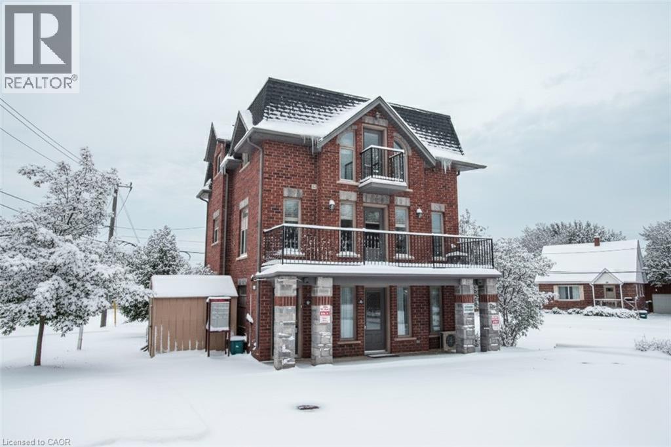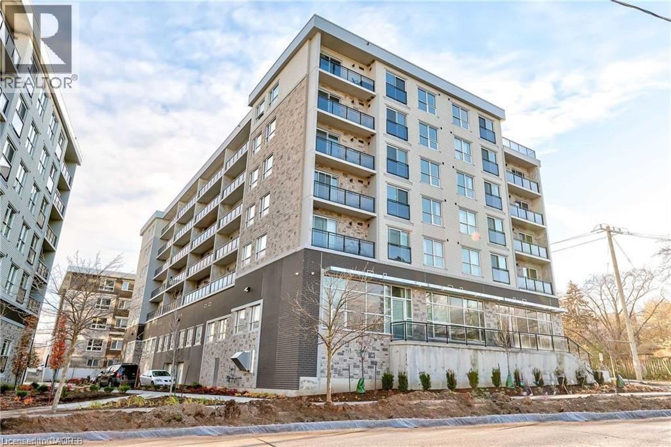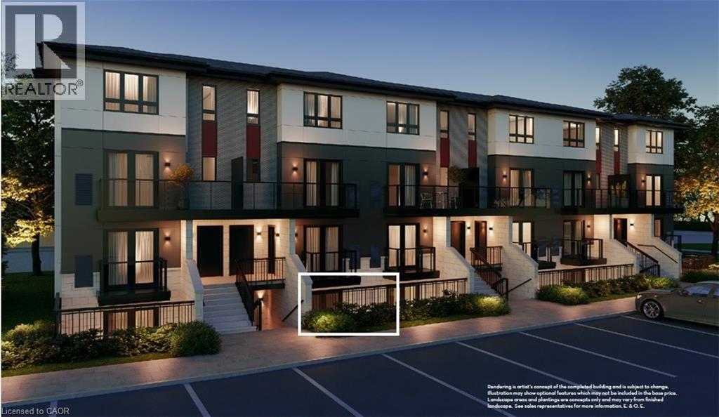185 Kehl Street Unit# 410
Kitchener, Ontario
Welcome to Unit 410 at 185 Kehl Street - a rare and beautifully renovated gem in Kitchener that's truly move-in ready. Since 2022, this unit has seen over $30,000 in stylish upgrades, making it one of the most updated condos you'll find at this price point. Step inside to find updating flooring, fresh paint throughout and a warm, inviting living space complete with a custom fireplace surround. The completely renovated eat-in kitchen is a true showstopper, featuring quartz countertops, a custom island, beautiful cabinetry, and a newer stainless steel appliances - perfect for morning coffees, causal meals, or entertaining guests. The spacious layout includes a two-piece ensuite, a renovated main bathroom, and even in-suite storage to keep everything organized. Step out onto your private balcony and enjoy the sunset after a long day - it's a perfect spot to unwind. Set in a building with a distinctive exterior and updated windows, this unit stands out not just for its interior updates, but also for its low condo fees, which are a rare find in Kitchener-Waterloo. With quick access to Highway 7/8 and close proximity to everyday amenities, this condo is ideal for first-time buyers, downsizers, or savvy investors. Don't miss your chance to own one of the most beautifully updated units in the building! (id:8999)
1078 Berlett's Road
St. Agatha, Ontario
For more info on this property, please click the Brochure button below. Welcome to 1078 Berlett’s Road—a truly one-of-a-kind property. This custom two-storey raised bungalow, built in 1967, offers 3,028 sq. ft. of beautifully renovated living space across two levels. With only two owners in its lifetime, it’s easy to understand why once you arrive. The 3 + 1 bedroom, 2 bathroom layout charms immediately, set on 6.3 acres of wooded property just minutes from city conveniences. Located only 5 minutes from Costco and the Waterloo Boardwalk, yet steps from Schneider’s Bush Conservation Area, you’ll enjoy nature walks, bird watching, and cross-country skiing right at your doorstep. Inside, the home features a custom Acorn kitchen with granite countertops, hardwood flooring, and river-rock accents throughout. The inviting living room boasts 9’ ceilings, double skylights, and built-in cabinetry framing a rustic lodge-style river-rock fireplace—an instant showpiece. Outdoor living is equally impressive, with two concrete patios (one covered, one open for fires) and two raised decks with glass railings, offering space to entertain, work, and relax. A highlight of the property is the 1,316 sq. ft. two-storey finished detached garage, built in 2013. With 11’ ceilings, two overhead doors, heated floor, a wood stove, pellet stove, kitchen cabinetry, and a full home theatre, it’s a dream workspace and retreat. Ascend the custom staircase—crafted from wood harvested directly from the property—to a spectacular games room complete with a fireplace and custom-built bar. Outfitted with a 12-foot projection screen, Bose surround sound, fridge, and stove, this cozy hideaway makes the perfect dog house or entertainment hub for any occasion. (id:8999)
21 Peppler Street
Waterloo, Ontario
This upgraded duplex offers extensive improvements throughout and provides a strong opportunity for investors. The property’s zoning allows for a wide range of mixed-use and commercial uses in addition to residential, offering long-term flexibility and future potential subject to municipal approvals. The lower suite has been fully renovated with new flooring, updated walls, and modern trim. The main level features restored flooring, refreshed trim, and professional paintwork, along with an upgraded kitchen equipped with stainless steel appliances. The upper bathroom has also been updated to enhance comfort and usability. The upper unit includes private in-suite laundry, and the home is entirely carpet free, creating a clean and modern living environment. Additional features include a newer furnace, updated fixtures throughout, and WiFi-enabled smart locks for convenient remote access management. Ideally located close to Uptown Waterloo, the University of Waterloo, Wilfrid Laurier University, shopping, dining, transit, and major highway access, the property offers outstanding convenience. The home provides a total of five bedrooms and two and one-half bathrooms, with three bedrooms in the upper unit and two in the renovated lower suite—an excellent layout for strong rental potential or for buyers requiring in-law or multigenerational living arrangements. Room measurements were not available at the time of listing due to tenant occupancy and limited access. Please note: The property is tenanted and requires 24 hours’ notice for all showings. (id:8999)
255 Keats Way Unit# 701
Waterloo, Ontario
KEATSWAY ON THE PARK! Welcome to this spacious 1,800 sq. ft. 2 bedroom plus den, 2 bathroom condo situated in desirable neighbourhood within walking distance to University of Waterloo & Laurier! Carpet free with newer vinyl plank flooring throughout. Open concept living/dining/family rooms with sliding door walk-out to large open balcony with panoramic views. Split bedroom floor plan. Spacious primary bedroom with full ensuite and walk-in closet. In-suite laundry and storage room plus storage locker. Two owned parking spots – one underground and one surface! Amenities include exercise room and guest suite. Enjoy a care-free condo lifestyle in a great location near public transit, shops, restaurants & Waterloo park! (id:8999)
505 Margaret Street Unit# 306
Cambridge, Ontario
Welcome to this bright, spacious 2-bedroom condo in the heart of Preston! Ideally situated just steps from Ed Newland Pool and Civic Park, this home blends comfort, convenience, and a vibrant community feel. Retreat to your beautifully appointed primary suite — a true haven designed for relaxation. The generous bedroom offers plenty of space to unwind, while the impressive walk-in closet provides abundant hanging room and smart storage solutions to keep everything perfectly organized. The large kitchen opens seamlessly to the dining area, creating an inviting space for cooking, hosting, and everyday living. The open-concept layout continues into the living room and out to a sizable private balcony — the perfect spot for morning coffee, evening downtime. Additional features include in-suite laundry, a well-maintained 4-piece bath, and one outdoor parking space. The building also offers great amenities such as a party room for gatherings and a guest suite for visiting friends or family. With Riverside Park, Downtown Preston, and easy Hwy 401 access all nearby, this location is ideal for commuters and anyone who enjoys exploring the best of Cambridge. (id:8999)
24 Midland Drive Unit# 507
Kitchener, Ontario
An exceptional investment in a sought-after community, ideally located beside the vibrant Stanley Park Mall. This well-maintained cooperative building—currently transitioning to full condominium status—offers excellent value, strong amenities, and long-term growth potential. This bright corner suite features wall-to-wall windows, an enclosed patio/balcony, and generous room sizes. Monthly fees are fully inclusive, covering HEAT, HYDRO, WATER, and PROPERTY TAXES, providing peace of mind and predictable budgeting. Residents enjoy a variety of amenities, including an outdoor pool and patio area, party room, games room, exercise room, underground parking, and a storage locker. The location is unbeatable for walkability, transit, and everyday convenience. With the co-op actively converting to condominium status, this unit represents a smart opportunity for future appreciation. As part of the conversion, units cannot be mortgaged until the process is complete, and buyers will provide the required consent. The inclusive fees and transitional phase offer exceptional value for the square footage. The property is tenanted until the end of December, after which it will be delivered vacant. The unit would benefit from painting, some drywall repairs, and general updating—a great chance to customize and add your finishing touches. Don’t miss this rare opportunity to secure a spacious corner suite in a building with strong amenities, inclusive fees, and exciting future potential. 24 Midland Drive, Unit 507 — move in today and invest in tomorrow. (id:8999)
465 Woolwich Street N Unit# 17
Waterloo, Ontario
Welcome home to unit 17 at 465 Woolwich St N., Waterloo. This bright condo townhome is situated close to Kaufman Flats and the Grand River, RIM Park, Kiwanis Park, steps to trails, public transit, shopping, highway 85 and so much more! Step inside the foyer and see the flood of natural light that comes through the main floor. This main floor has a nice sized eating area just off the galley kitchen. The living room is a nice size, with access to the deck and green views from your patio doors. Recently replaced deck. Upstairs you will find 3 bedrooms and a 4 pc bath. The fully finished basement is a bonus space with a rec room w. fireplace. There is a 3 pc bath on this level, laundry, and plenty of storage. This is a very well managed complex which is evident from the well maintained grounds, parking and buildings. Enjoy the private garbage pickup right at your front door! (id:8999)
648 Grey Street Unit# 308
Brantford, Ontario
Welcome to 648 Grey St Unit 308! Located in a secure and well-kept building in Brantford, this 2 bedroom, 1 bathroom condo will not disappoint. Featuring an open concept kitchen/living room, 4 piece bathroom, good sized bedrooms, in-suite laundry and large windows letting in tons of natural light. Off the living room is a private balcony overlooking a maintained green space path. This unit comes with 2 parking spaces and a storage locker. Perfect for the first time home buyer or empty nester looking for an affordable place to call home. Close to Schools, Laurier University, shopping and minutes to the 403 highway. Heat and water included in your condo fees. (id:8999)
175 Commonwealth Street Unit# 210
Kitchener, Ontario
Welcome to the Williamsburg Walk neighbourhood, offering over 30 unique shops, services, and restaurants not far away from your doorstep—where true convenience is just a short walk away. Simplify your busy lifestyle with easy access to fitness facilities, lush green spaces, and fresh seasonal produce. This second-floor one-bedroom unit features a beautifully upgraded interior filled with natural light, 9-ft ceilings, and a warm, cozy atmosphere. The inviting open-concept kitchen is ideal for entertaining and showcases granite countertops, a four-piece stainless steel appliance package, contemporary cabinetry, and a central island. Luxury flooring and neutral décor flow throughout the unit, creating a modern and stylish living space. In addition to a full 4-piece bathroom, enjoy the convenience of in-suite laundry, plus separate owned basement storage—perfect for items you don’t use every day. Step outside to the 90 sq. ft. covered balcony, offering lovely views of the park and Williamsburg Plaza. Whether you are a first-time buyer, investor, or looking to downsize, this unit is an excellent opportunity. Call your REALTOR® today to book a private showing! (id:8999)
489 East Avenue Unit# B
Kitchener, Ontario
Welcome to 489-B East Ave in Kitchener, where you will find an exceptional 3-bedroom, 2-bath unit featuring a unique layout and high-quality materials. This property is distinguished by its superior finishes, and convenient location, setting a new standard for modern living. As you enter, you will encounter a home that seamlessly blends style and functionality. The living room boasts contemporary laminate flooring and modern, high-quality finishes. The kitchen is equipped with sleek stainless steel appliances, creating a clean, contemporary ambiance, complemented by an elegant backsplash. The main bedroom offers a peaceful retreat with generous closet space and easy access to a well-appointed bathroom. The 2nd and 3rd bedroom provides flexibility for family or guests. Both bathrooms feature modern fixtures and finishes, reflecting the home’s overall theme of quality and style. The design is not only visually appealing but also practical, featuring thoughtful details that enhance daily living. The area offers convenient access to local amenities, including shops, restaurants, parks, and schools, making it an ideal residence for young professionals, growing families, or those seeking to downsize without compromising on quality. This home effortlessly combines comfort, style, and convenience to cater to a variety of lifestyle needs. New Flooring installed on the main floor. (id:8999)
275 Larch Street Unit# 108
Waterloo, Ontario
Welcome to The Block! In the heart of Waterloo – steps from two universities, shoping center etc. that makes this city great! Luxury Suite Features: Nearly 800 sq. ft. spacious layout Private patio (main floor unit) Granite countertops in kitchen & bath Laminate wood flooring & ceramic tile Whirlpool 5-piece appliance package In-suite laundry (stackable washer/dryer) Oversized Low-E Argon windows Individual heating & cooling controls Pre-wired for high-speed internet, phone & cable Exclusive Community Amenities Games room · Theatre room · Study lounge Business centre · Yoga studio · Fitness room Rooftop terrace with BBQ (All residents enjoy full access to community amenities) Building Features Water softener · Upgraded elevators Ceramic flooring · Energy-efficient lighting Secure intercom access & security cameras Perfect for: Tech & university professionals seeking a vibrant lifestyle Students who want luxury living in the heart of Waterloo Investors looking for a high-quality, turnkey opportunity (id:8999)
410 Northfield Drive W Unit# A6
Waterloo, Ontario
ARBOUR PARK - THE TALK OF THE TOWN! Presenting new stacked townhomes in a prime North Waterloo location, adjacent to the tranquil Laurel Creek Conservation Area. Choose from 8 distinctive designs, including spacious one- and two-bedroom layouts, all enhanced with contemporary finishes. Convenient access to major highways including Highway 85, ensuring quick connectivity to the 401 for effortless commutes. Enjoy proximity to parks, schools, shopping, and dining, catering to your every need. Introducing the Aspen model: experience 675sqft of thoughtfully designed living space, featuring 1 spacious bedroom + den, a modern 4pc bathroom, and a walk-out patio. Nestled in a prestigious and tranquil mature neighbourhood, Arbour Park is the epitome of desirable living in Waterloo– come see why! ONLY 10% DEPOSIT. CLOSING 2026! (id:8999)

