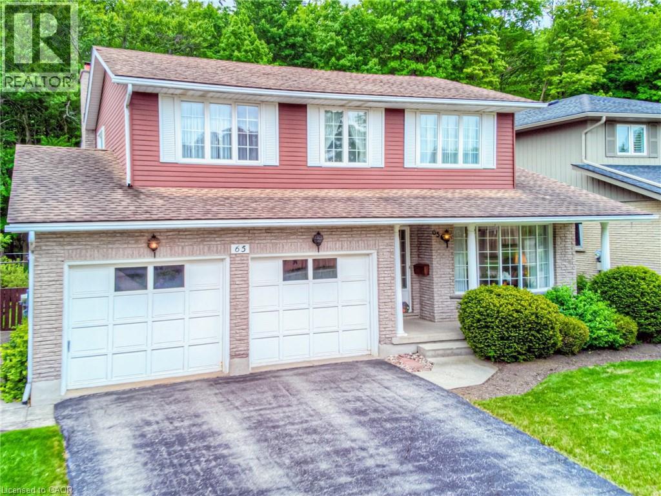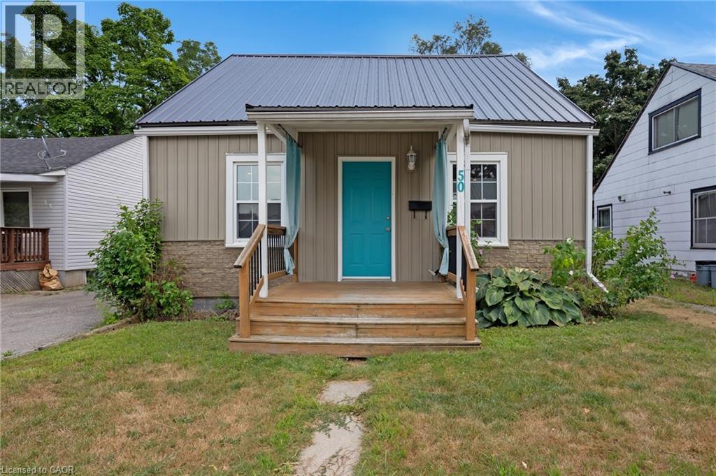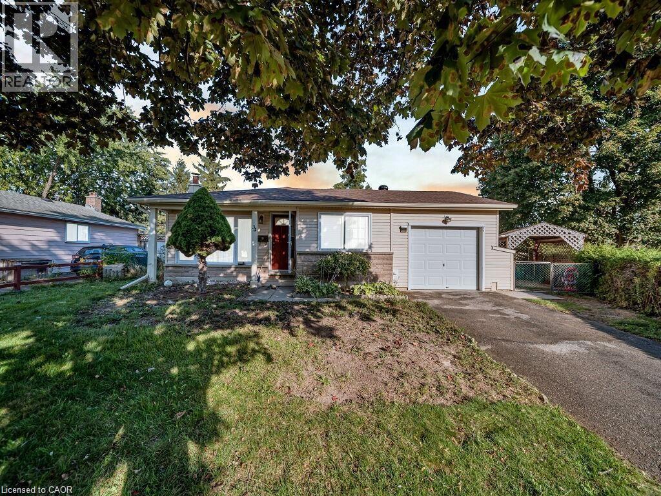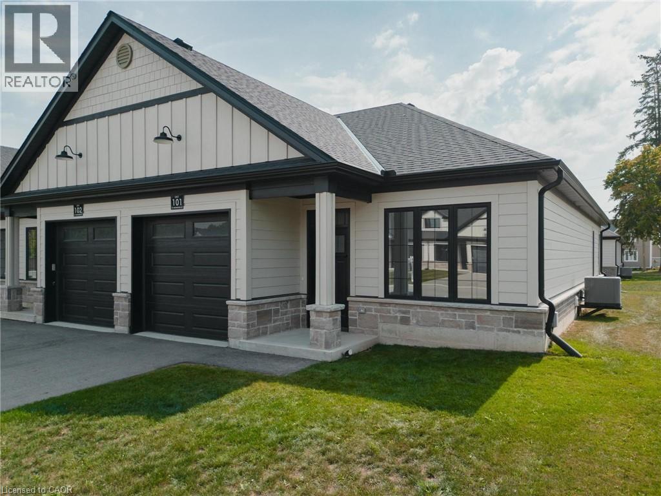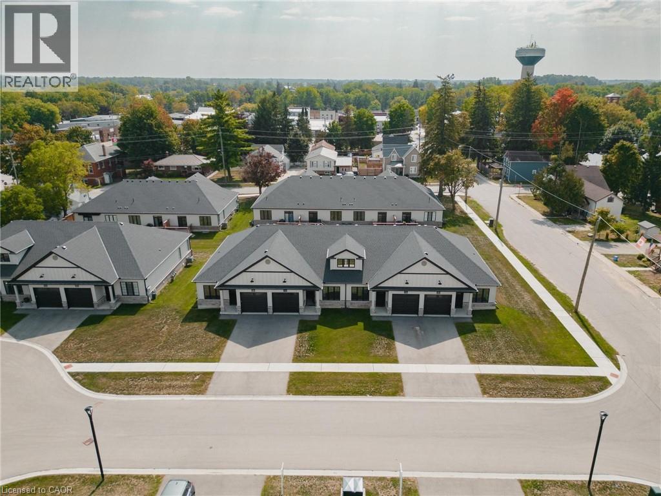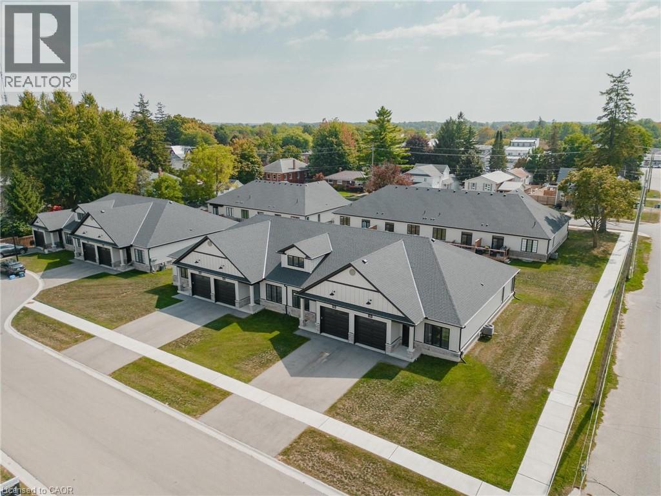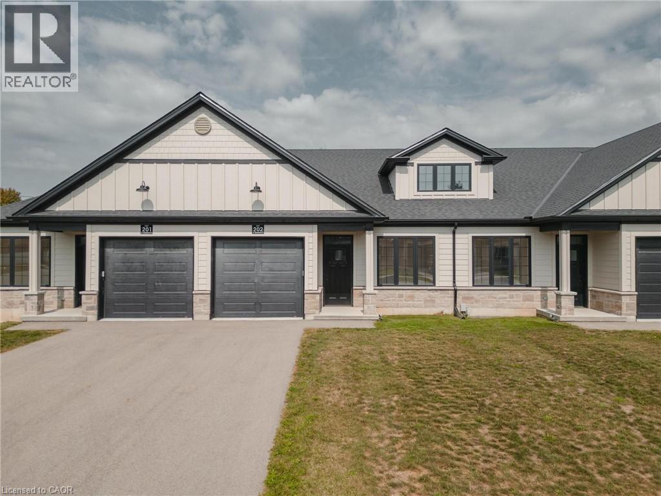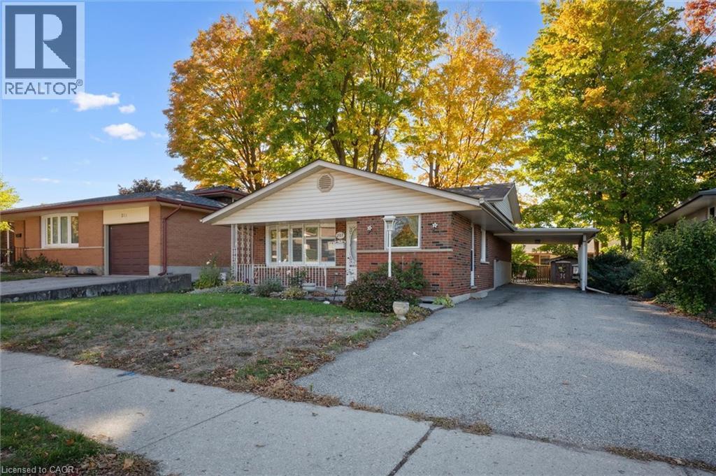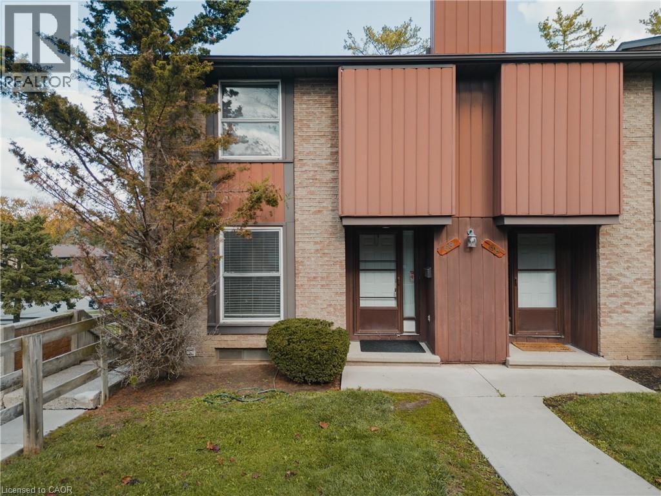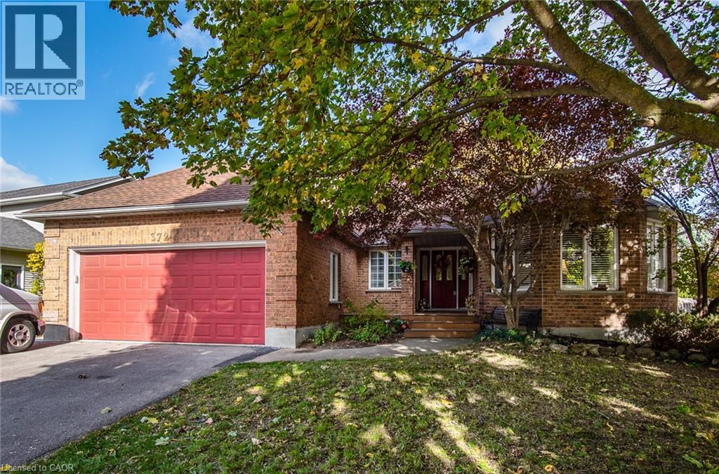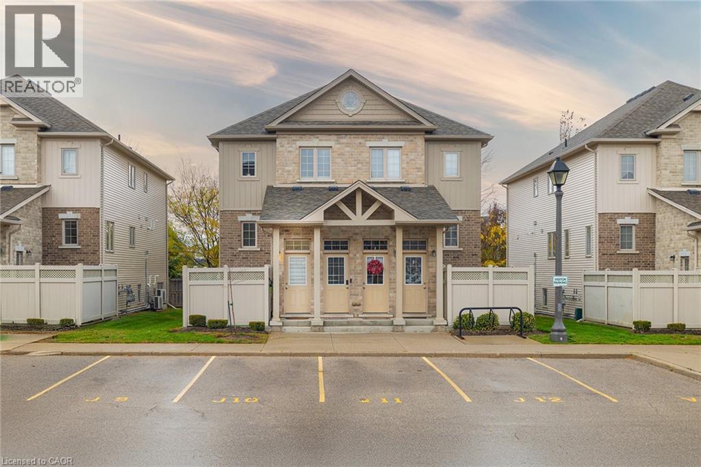65 Trailview Drive
Kitchener, Ontario
Welcome to 65 Trailview Drive! This spacious 5-LEVEL BACKSPLIT with 2-CAR GARAGE is located on a quiet street in the heart of Forest Heights. The home offers a bright main floor with large windows, a FORMAL LIVING ROOM for entertaining guests, a powder room, and MAIN FLOOR LAUNDRY. The upper level boasts all HARDWOOD FLOORS complemented by an oak banister and SPACIOUS STAIRCASE. Express your culinary skills in the kitchen where there is ample counter space and cabinetry. Show off those skills in the adjacent FORMAL DINING ROOM. The professional finished oak cupboards and walls extend to a warm and COZY FAMILY ROOM with oak-paneled walls and dark hardwood floor. Step out to the newly rebuilt deck, with hook up for a natural gas BBQ, overlooking the large FULLY FENCED backyard. Also overlooking the backyard is a SEPARATE DINING AREA for casual dining. Upstairs you’ll find THREE LARGE BEDROOMS. The oversized primary bedroom includes a WALK-IN CLOSET and a PRIVATE ENSUITE BATHROOM with a shower. Downstairs you'll find a bright and generously sized REC ROOM and adjacent PRIVATE OFFICE, plus a lower level fitting a pool table or the exercise room of your dreams. The WALK-OUT BASEMENT opens to the 3-SEASON SUNROOM and accesses the nature lover's paradise of a backyard featuring professionally LANDSCAPED GARDENS. The yard provides a secure area for kids and pets, with private gate directly into the mature forest behind the property. Trailview Park offers SCENIC TRAILS and provides abundant options for outdoor activities. Additional features of the home include a brand new water heater, roof replaced in 2010 with 40-year warranty, and the option for many existing furnishings to be included at the buyer’s request. Don’t miss your opportunity to live in this FAMILY FRIENDLY NEIGHBOURHOOD with excellent schools and a prime location. All appliances included: washer and dryer, dishwasher, stove, and fridge. Schedule your private showing today. (id:8999)
50 Sixth Avenue
Brantford, Ontario
Perfect for first-time buyers and savvy investors, this charming 1.5-storey, 2-bedroom, 1-bath home boasts a main floor bedroom, a bright and spacious living room, plus a flexible bonus office or sitting area with picturesque views of your private fenced backyard bordering Belleview Park and the scenic Brantford trail system. Retreat upstairs to a generous primary bedroom with extensive closet space. Modern updates feature a durable metal roof (2021), stylish vinyl flooring, and newer appliances for worry-free living. Enjoy unbeatable convenience—steps from schools, transit, shopping, places of worship, and vibrant downtown Brantford. (id:8999)
34 Belwood Crescent
Kitchener, Ontario
Welcome to 34 Belwood Crescent, Kitchener! A true diamond in the rough, this charming 3-bedroom bungalow is nestled in the highly desirable Kingsdale neighbourhood a fantastic opportunity for investors or first-time buyers looking to offset their mortgage. This home features a brand-new, legal 2-bedroom basement unit with a separate entrance and full bathroom — perfect for generating steady rental income. In addition, there’s a second finished basement area with one bedroom and a full bathroom, ideal for owner use or a potential in-law suite, offering exceptional flexibility for multi-generational living or additional income potential. Set on a pie-shaped lot with an attached garage, this property provides a solid foundation for your renovation vision. Inside, the spacious living area invites your creative touch — imagine transforming it into a warm and stylish gathering space for relaxing evenings or entertaining friends and family. The bright, well-sized bedrooms are ready for your personal updates. Outside, the large backyard offers endless possibilities — host summer barbecues, create a lush garden oasis, or even explore the potential for a garden suite The location is unbeatable — just steps to Fairview Park Mall, the ION LRT, shopping, dining, schools, and all major amenities. Don’t miss this incredible opportunity to revitalize and invest in one of Kitchener’s most sought-after communities. With a little vision and effort, 34 Belwood Crescent could truly become the home of your dreams. (id:8999)
12 Washington Street Unit# 101
Norwich, Ontario
Welcome to 12 Washington St, Unit 101—a beautifully staged end-unit bungalow townhouse offering the perfect blend of style, comfort, and convenience in the heart of Norwich. Step inside to find a bright and inviting kitchen, complete with quartz countertops, a sleek stove hood range, refrigerator, and dishwasher. The open-concept design is enhanced by 9-foot ceilings, pot lights, and elegant grey-toned hardwood flooring that flows throughout the main living space. Natural light fills the home, creating a warm and welcoming atmosphere. The primary bedroom is a true retreat, featuring two closets, a ceiling fan, and direct access to the spacious four-piece bathroom. The bathroom offers both a bathtub and a separate stand-up shower, and conveniently connects to the laundry room, which provides ample storage for everyday living. A second bedroom at the front of the home offers versatility for family, guests, or a home office. Downstairs, the unfinished basement presents incredible potential with a large egress window, a rough-in for a bathroom, an HRV system, and a 100-amp panel—ready for your personal touch and future expansion. Outside, enjoy a private back deck with a privacy wall, perfect for relaxing or entertaining. The property also includes a one-car garage for added convenience. Located in a family-friendly neighbourhood, this home is close to all the necessities Norwich has to offer—shops, schools, parks, and more. With its thoughtful layout and desirable features, this home is an excellent opportunity to enjoy comfortable living in a vibrant community. (id:8999)
12 Washington Street Unit# 102
Norwich, Ontario
Discover the charm of low-maintenance living in this stylish interior bungalow townhouse at 12 Washington St, Unit 102. Thoughtfully designed with modern finishes and a functional layout, this two-bedroom, one-bathroom home is ideal for anyone seeking comfort and convenience in Norwich. The kitchen sets the tone with quartz countertops and quality appliances, including a stove hood range, refrigerator, and dishwasher. The open floor plan seamlessly connects the kitchen to the main living area, where 9-foot ceilings, pot lights, and grey hardwood floors create a bright and welcoming space. Large windows throughout the home ensure plenty of natural light. The primary bedroom features dual closets, a ceiling fan, and direct access to the well-appointed four-piece bathroom with a tub and separate walk-in shower. The bathroom also connects to the laundry room. A second bedroom at the front of the home provides flexibility for guests, children, or a home office. The unfinished basement offers exciting potential, featuring a large egress window, rough-in for a bathroom, HRV system, and 100-amp panel—making it easy to expand and tailor the space to your needs. Step outside to enjoy the back deck with privacy wall, a great spot for relaxing or entertaining. This home also includes a one-car garage. Set in a welcoming, family-friendly neighbourhood, you’ll be close to all of Norwich’s amenities—schools, parks, shops, and everyday essentials. Unit 102 combines modern comfort with future potential in a location you’ll love to call home. (id:8999)
12 Washington Street Unit# 103
Norwich, Ontario
Welcome to 12 Washington St, Unit 103—a modern bungalow townhouse offering comfort, functionality, and future potential all in one. This thoughtfully designed interior unit features two bedrooms, one bathroom, and an unfinished basement, making it a fantastic choice for a variety of lifestyles. The heart of the home is the kitchen, complete with quartz countertops and essential appliances including a stove, hood range, refrigerator, and dishwasher. Flowing into the main living area, you’ll find 9-foot ceilings, pot lights, and grey hardwood floors that bring warmth and character to the space. The primary bedroom includes dual closets, a ceiling fan, and convenient access to the four-piece bathroom. With both a tub and a stand-up shower, the bathroom is designed for everyday ease and connects directly to the laundry room with ample storage. A second bedroom at the front of the home offers versatility for guests, family, or a home office. The unfinished basement provides excellent possibilities for expansion, featuring a rough-in for a bathroom, HRV system, 100-amp panel, and a large egress window. Outside, relax or entertain on the back deck with its private wall, and enjoy the convenience of a one-car garage. Located in a family-friendly neighbourhood close to all the essentials Norwich has to offer, Unit 103 combines modern finishes, an efficient layout, and room to grow—making it an excellent place to call home. (id:8999)
12 Washington Street Unit# 202
Norwich, Ontario
Welcome to the Willows at Norwich! Discover 12 Washington Street, Unit #202—a stylish 2-bedroom, 1-bathroom bungalow townhouse tucked away on a quiet cul-de-sac in the charming town of Norwich. Just 20 minutes to Woodstock and 30 minutes to London, this home combines small-town tranquility with easy access to city amenities. Step inside to soaring 9-foot ceilings and a spacious foyer with convenient garage access. The front bedroom offers flexibility as a guest room, home office, or nursery. An open-concept design highlights the modern kitchen with quartz countertops, custom cabinetry, stainless steel appliances, and a central island ideal for casual gatherings. The light-filled living area flows seamlessly to a private deck—perfect for relaxing evenings outdoors. The primary bedroom features a large bright window, dual closets, and a 4-piece cheater ensuite. A basement rough-in for an additional bathroom provides excellent potential for future living space. Close to Norwich’s parks, schools, and everyday conveniences, this Willows at Norwich home is the perfect blend of comfort, style, and location. (id:8999)
119 Langridge Way
Cambridge, Ontario
Fabulous Kenmore Homes Model for Sale in Sought-After Westwood Village! This impressive 4+1 bedroom, 5-bathroom home offers the perfect blend of elegance, comfort, & functionality—ideal for today’s modern family, and the pricing presents an incredible opportunity to own a model home with premium finishes at outstanding value. Step through the full glass double doors into a bright, airy main floor with 9’ ceilings that create a sense of openness throughout. A separate dining room and living room with a show stopping double sided fireplace set the stage for memorable gatherings. The spacious kitchen boasts a large breakfast island, stainless steel appliances, and extra pantry storage, everything you need for effortless family meals or entertaining guests. A handy mudroom connects directly to the double car garage for everyday convenience. Upstairs, retreat to the primary suite, a true sanctuary featuring a walk-in closet and a luxurious 5-piece ensuite with double sinks, a glass shower, and a freestanding tub. Three additional bedrooms provide plenty of space, including one with its own private ensuite. A thoughtfully designed main bath with double sinks and a separate water closet, plus a second-floor laundry room with front-load washer and dryer, make family living easy. The finished lower level with 9’ ceilings and oversized windows offers endless versatility. Complete with a 5th bedroom, recreation room, games/TV area, and a 4-piece bath, it’s the perfect spot for family fun or overnight guests. Set in the welcoming Westwood Village community, you’ll love being steps away from family-friendly amenities like a new splash pad, skate park, and scenic walking trails—ideal for creating lasting memories. You will also appreciate the quick drive to amenities in both Cambridge, and Kitchener, plus Conestoga College, Costco, and the 401! Don’t miss the opportunity to make this stunning model home yours, at a price that makes it an exceptional opportunity! (id:8999)
207 Laurentian Drive
Kitchener, Ontario
Exceptional family friendly neighborhood. This three level backsplit has may features you are looking for, great curb appeal, mature treed yard, loads of parking in the driveway (5 to 6 vehicles, carport. The covered front porch invites you to the bright carpet free main level, big living room can accommodate all your furniture, separate dining area, bright white kitchen, appliances included. The upper level provides three bedrooms plus a good sized family bath with abundant storage. The lower level has a large rec room, corner bar area, huge windows, additional 4 piece bath. Washer and dryer are included. Gas heat, central air. The backyard is a lovely treed summertime oasis, large storage shed, for garden tools ect. Close to everything, schools, places of worship, groceries, restaurants, a fantastic walkable neighborhood. Public transportation, easy highway access. Several nearby parks including McLennan which offers activities galore, gated dog park, kids playground , basketball, skate park and splashpad. Nearby hiking trails as well (id:8999)
539 Willow Road Unit# 69
Guelph, Ontario
Welcome to 539 Willow Road, Unit 69, your ideal townhome in Guelph’s sought-after West End! This desirable and spacious end-unit offers the perfect blend of comfort, convenience, and privacy. Beautifully maintained and thoughtfully updated, it features 3+1 bedrooms, 2 full bathrooms, and a fully finished walkout basement that extends your living space and leads to a lovely backyard patio. Step inside to find a bright and functional main floor layout with a welcoming kitchen and an open-concept living area overlooking your private yard an inviting space for both relaxation and entertaining. Upstairs, you’ll discover three generously sized bedrooms and a full bathroom, providing plenty of space for family or guests. The finished basement adds even more versatility, ideal for a cozy family room, home office, gym, or guest suite. Set in a quiet, tree-lined neighbourhood in Guelph’s West End, this home sits in a well-managed complex known for its community feel and excellent maintenance. The location is unbeatable, just minutes from top-rated schools, beautiful parks, shopping centres, restaurants, and public transit. Commuters will appreciate the easy access to the Hanlon Expressway (Highway 6), connecting you quickly to the 401 and other major routes. Whether you’re a first-time buyer, a young family, or an investor seeking a move-in-ready opportunity in a fantastic area, this home checks every box. With its end-unit privacy, walkout basement, and proximity to all amenities, 539 Willow Road #69 delivers both comfort and value in one of Guelph’s most convenient and peaceful settings. (id:8999)
372 Gatestone Boulevard
Waterloo, Ontario
This beautifully maintained 1931 sq. ft. brick bungalow offers comfortable single-level living with the bonus of a fully finished basement, perfect for extended family or guests. Situated on a low-maintenance lot, this home combines practicality with inviting spaces inside and out. The main floor features a front living room, formal dining area, and a large family room with a gas fireplace. The spacious eat-in kitchen opens to an enclosed three-season sunroom (an additional 258 sqft of space) and composite deck, ideal for relaxing or entertaining. The primary bedroom fits a king-sized suite and includes a walk-in closet and 3-piece ensuite. A second bedroom, full bath, and main-floor laundry/mudroom with pantry complete this level. Downstairs, you'll find a rec room, games area, two bedrooms plus a den or home office, a 3-piece bath, and plenty of storage, along with an unfinished workshop area in the utility room. The fully fenced backyard features a powered shed and easy-care landscaping. Perfect for those seeking main-floor living with extra room to gather, this home offers space, comfort, and versatility in a desirable setting. (id:8999)
230 Jessica Crescent Unit# 6a
Kitchener, Ontario
Welcome to 230 Jessica Crescent, Unit #6A; where comfort meets convenience in the heart of Kitchener’s picturesque Huron Park! This charming one-bedroom, one-bathroom home is the perfect opportunity for first-time buyers, downsizers, or investors. Enjoy bright, open-concept living with a stylish kitchen featuring stainless steel appliances, warm cabinetry, and plenty of counter space, ideal for everyday living or entertaining. Relax in the inviting living room or step outside to your own private, enclosed concrete patio, a peaceful summer oasis perfect for morning coffee or evening unwinding. The home also includes the convenience of in-suite laundry and a cheerful, well-designed bathroom that adds to the space’s welcoming feel. Located in the highly desired Huron Park community, you’ll be surrounded by beautiful green spaces, walking trails, and parks. With quick access to Highway 401, Conestoga College, and a variety of schools, shops, and restaurants, everything you need is just minutes away. Whether you’re starting your homeownership journey or looking for a smart investment, this lovely unit checks all the boxes! (id:8999)

