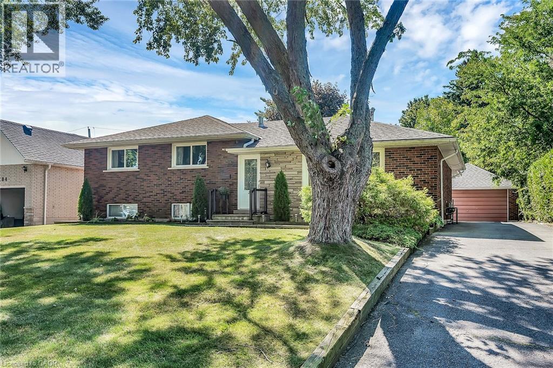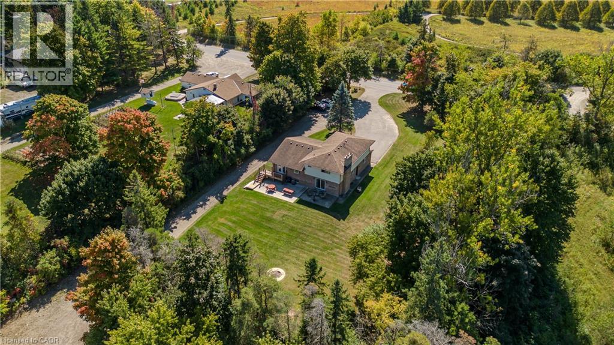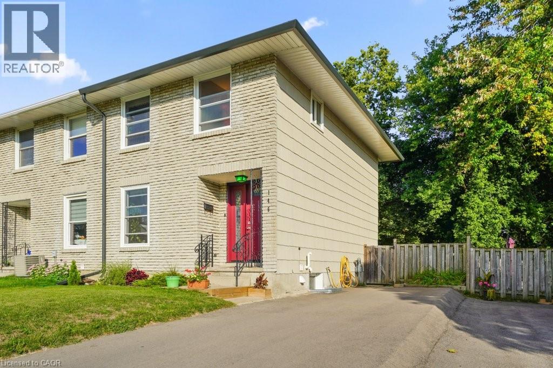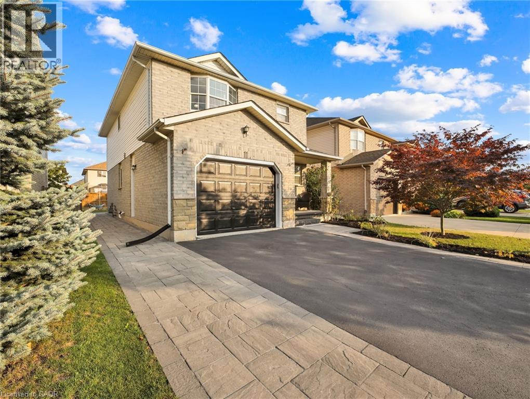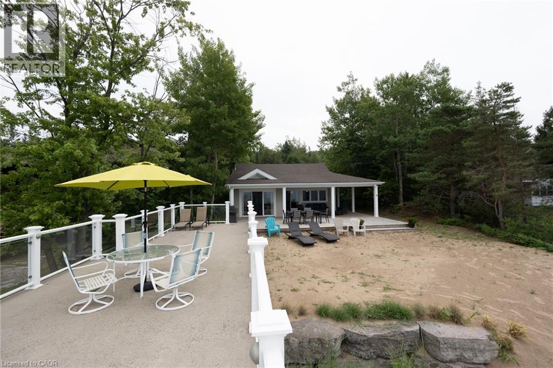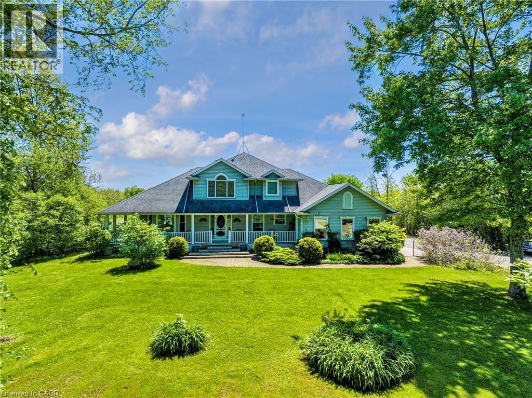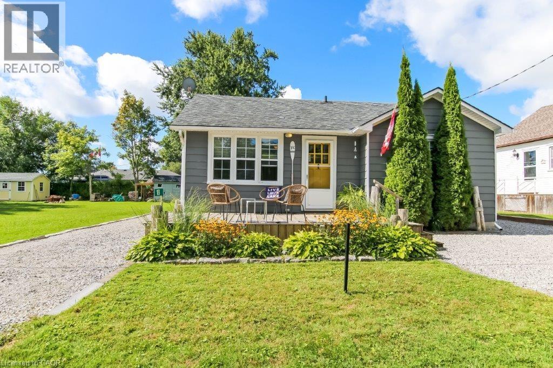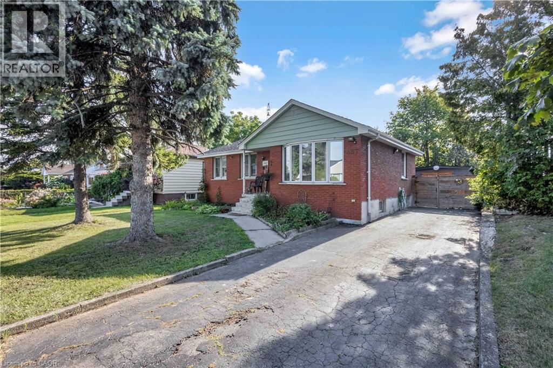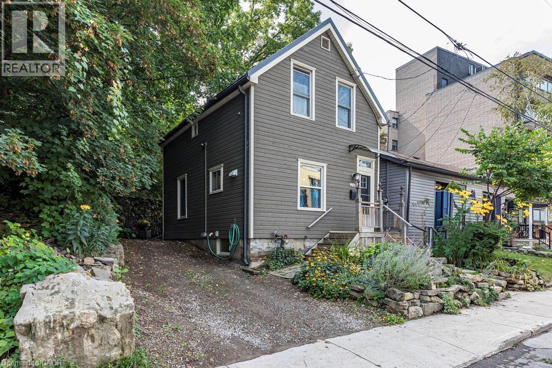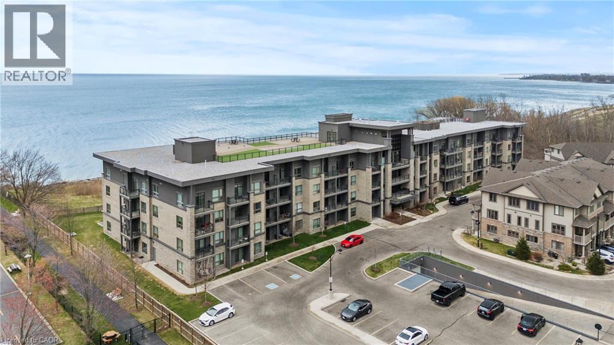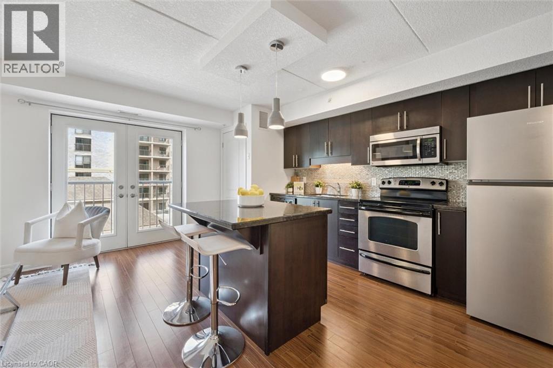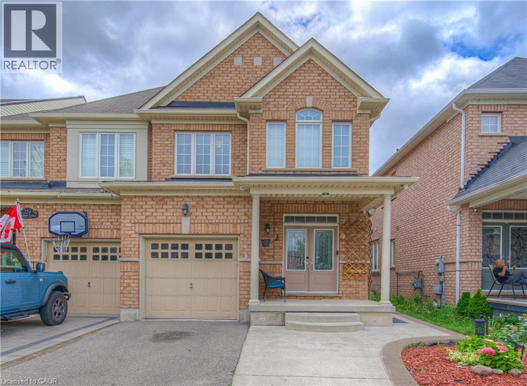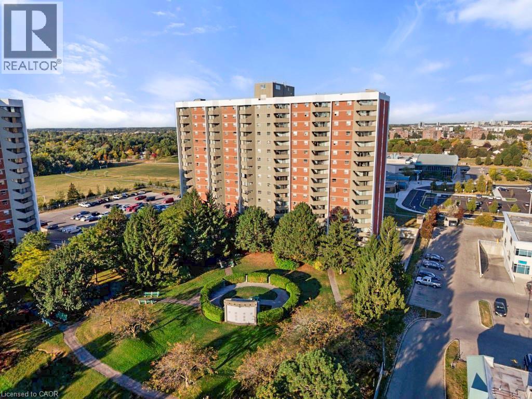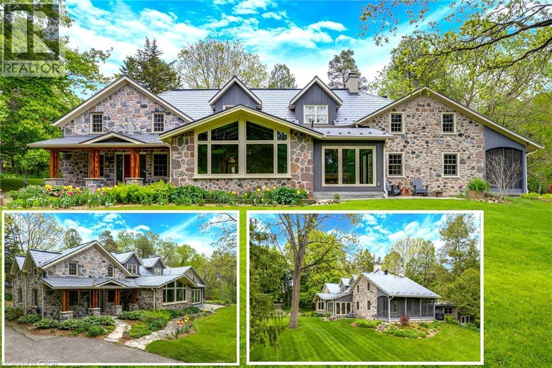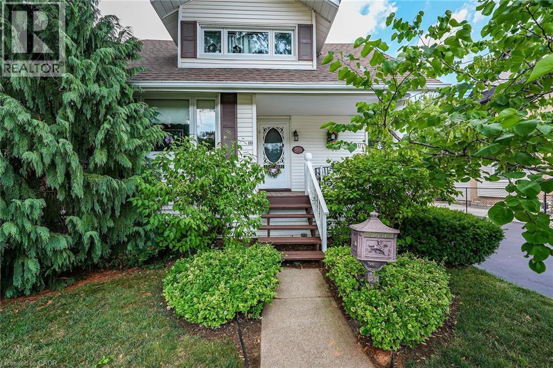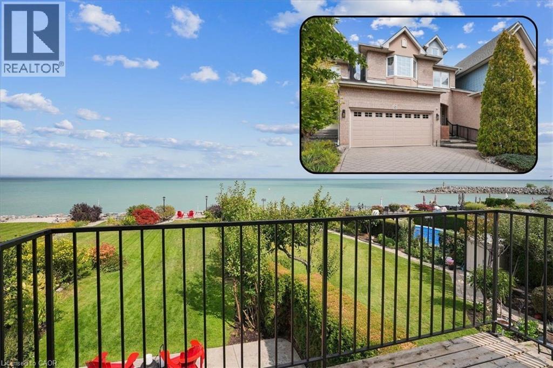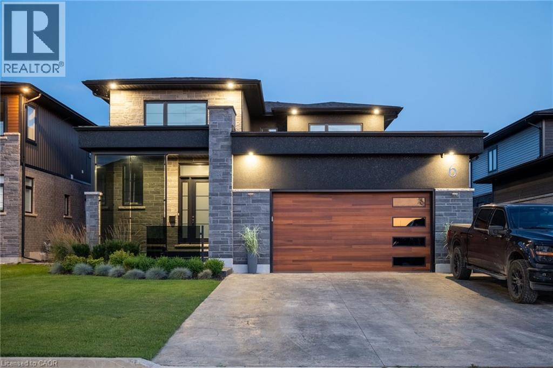55 Madonna Drive Unit# 14
Hamilton, Ontario
Welcome to #14-55 Madonna Drive - a 3 bedroom, 2.5 bathroom townhouse in one Hamilton's most desirable neighbourhoods! The main floor consists of a bright, open-concept Living/Dining/Kitchen area with a walkout to your fully fenced backyard. There's also a convenient 2-piece bathroom. Upstairs, you'll find a second-floor laundry area and a beautifully appointed primary suite, complete with a walk-in closet and a private 3-piece ensuite. The 2nd and 3rd bedrooms are both large with spacious closets and share a 4-piece bathroom. The unfinished basement is great for storage, or ready for your personal touch if you need additional living space. For parking, you have a 1 car garage and 1 driveway space. Very convenient location, just minutes to The Linc, Hwy 403, Hwy 6, and Hamilton Airport! Take a short drive to restaurants, entertainment, shopping, grocery stores, and Costco. Join this wonderful, family-friendly neighbourhood today! (id:8999)
278 Alma Lane
Ancaster, Ontario
Welcome to Harmony Hall, one of Ancaster's mature and most popular, family-friendly neighbourhoods. This sidesplit has been lovingly maintained and upddated by the original owner and is situated on a beautifully treed 70 x 120 foot lot, with a great proximity to public transit, highway access, shopping, parks and schools. For the hobbyist or car enthusiast, there is a 20 x 24 detached double garage with hydro. This clean, move-in ready family home, has great curb appeal, with 4 good sized bedrooms, 2 full bathrooms, separate dining room, large living room with hardwood floors, beautiful bay window and cove ceiling mouldings, and a cozy lower level family room. The large, warm and inviting, main floor sunroom/family room addition is surrounded by mature towering trees and is finished in knotty pine walls and vault ceiling, many windows, a skylight, and a patio door to the backyard. Are you in Ancaster? Or are you in the Muskokas? This home has great in-law possibilities with its lower level walk-up feature! And if storage is important to you, you'll love this home! No shortage here! This is a feel-good home, waiting for your growing family! (id:8999)
209 Deacon Wood Place
Waterloo, Ontario
Welcome to 209 Deacon Wood Pl, a meticulously maintained and beautifully upgraded END-UNIT freehold townhome in the highly sought-after Laurelwood community. This home boasts a rare combination of modern updates, a fantastic functional layout, and a prime location steps from top-rated schools and amenities. The entire home is filled with natural light, enhanced by brand-new paint (2025) and luxurious new vinyl flooring (2024) throughout the main and second floors. The heart of the home features a modern kitchen with stunning quartz countertops (2022). Enjoy peace of mind with a host of recent major updates including A/C (2022), Furnace (2022), Washer (2022), Dryer (2024), Dishwasher (2022), and Water Softener 2021. The private, fully fenced backyard is a true oasis, backing onto a peaceful space for ultimate privacy. The single driveway currently provides two parking spots with the fantastic potential to add more, a rarity in the area with no sidewalk obstruction. Upstairs, the spacious master bedroom presents an excellent opportunity to easily add an en-suite bathroom. TOP-RATED SCHOOLS: Walk to Laurelwood Public School (JK-8) and Laurelwood Heights Secondary School (9-12). NATURE & RECREATION: A short stroll to the scenic trails of Laurel Creek Conservation Area (approx. 550m). The YMCA is just a 7-minute walk (approx. 0.6km) away for fitness, kids program, swimming and library. SHOPPING & CONVENIENCE: Sobeys, LCBO, Shoppers Drug Mart, Food Basic, Dollarama and restaurants are just steps away.This move-in-ready home has it all—don't miss your chance to own a gem in one of Waterloo's finest neighbourhoods! (id:8999)
4871 Wellington Road 29
Guelph, Ontario
Set on a rare just over 1.6-acre lot, with an expansive commercially zoned workshop, this property offers endless potential for families seeking both a welcoming home and unique investment or business opportunities. With over 3040sq. ft. of total living space across a 5-level side-split, it blends lifestyle, functionality, and future value. Perfectly located just minutes from Guelph, Eden Mills, Rockwood, and Hwy 401, it combines privacy and tranquility with exceptional convenience. The front exterior features a landscaped setting with mature trees, a welcoming porch, and a driveway accommodating 20+ vehicles. Inside, the main floor shines with hardwood floors, an open-concept design, and a bright eat-in kitchen with stainless steel appliances, ample cabinetry, tile backsplash, and over-sink window. The dining room, finished with crown moulding and French door walkout, leads to an elevated deck, while the living room offers a fireplace and bay window for relaxed family gatherings. The upper level hosts a spacious primary suite with walk-in closet and 3-piece ensuite, plus three additional bedrooms and a 4-piece bathroom. On the lower levels, enjoy a family room with brick-surround fireplace, convenient laundry, a 2-piece bath, and a versatile rec room with ample storage—ideal for play, fitness, or hobbies. The backyard is the true highlight: zoned for commercial use and designed with families in mind, it features a fire pit, concrete patio, elevated deck, and expansive green space. For those with entrepreneurial vision, the 80’ x 40’ (3,200 sq. ft.) fully insulated and heated shop is unmatched—equipped with water, separate hydro service, and 600V, 240V, and 110V power, plus a laser CNC machine. This is more than a family home—it’s a lifestyle property offering comfort, privacy, and commercial flexibility, all within minutes of everyday amenities. (id:8999)
146 Greendale Crescent
Kitchener, Ontario
Welcome to 146 Greendale Crescent, Kitchener, Ontario N2A 2R6—a charming 3-bedroom semi-detached home, offering over 1,700 square feet of finished living space, perfectly suited as a starter home for first-time buyers or young families. Nestled in the heart of East Kitchener’s family-friendly community, this move-in-ready residence combines modern upgrades with unbeatable convenience, making it an ideal launchpad for your homeownership journey. Step inside to a bright and welcoming main level, featuring a spacious eat-in kitchen with modern appliances (fridge, stove, overhead fan, dishwasher) and a combined living and dining area, perfect for family meals or cozy gatherings. Large front windows (new in 2024) flood the space with natural light, enhancing the warm ambiance, while a walkout leads to a generous 17 x 12 deck overlooking a private fenced backyard—ideal for kids, pets, or summer relaxation. Upstairs, three versatile bedrooms offer space for a growing family, home office, or guest room, complemented by a full bathroom. The lower level adds value with a 3-piece bathroom, new washer and dryer (2024), and three 3x3 egress windows (2024) for enhanced safety and light. Recent upgrades elevate this home’s appeal: a new water softener (2024), new A/C with heat pump option, attic insulation upgraded to R60 (2024), new exterior doors (2024), and eavestroughs with a warranty (2024). With parking for four vehicles and a shed for extra storage, this property is as practical as it is inviting. Located minutes from Fairview Park Mall, top-rated schools, scenic parks, trails, and local restaurants, you’ll enjoy a vibrant lifestyle with easy access to Highway 8 for seamless commuting. This updated, move-in-ready semi-detached home is the perfect blend of comfort, modern convenience, and affordability—your ideal starter home awaits! (id:8999)
11 Willowridge Way
Stoney Creek, Ontario
Absolutely Gorgeous Fully Detached Home With Attractive Curb Appeal And An Extended Driveway In The Highly Sought-after Stoney Creek Mountain. This Fully Upgraded Home Offers A Bright And Spacious Living Area With Plenty Of Natural Sunlight, A Large Kitchen With Granite Countertops, Freshly Painted Cabinetry (2025), Custom Backsplash, Pantry, And Stainless Steel Appliances (2023 Approx). The Breakfast Area Walks Out To A Stunning Fully Fenced Backyard With Interlock (2022). Upstairs Features 3 Spacious Bedrooms And 2 Full Baths (Painted 2025), Including A Large Primary Bedroom With Walk-in Closet And Ensuite. Main Level Boasts Hardwood Floors And Brand-new Pot Lights (2025), While Upstairs Showcases New Laminate Flooring (2025), New Carpet On Stairs (2025), And Freshly Painted Doors, Frames, And Trims Throughout. The Fully Insulated Basement Is Ready To Be Finished For Personal Use Or A Potential Second Dwelling. Additional Upgrades Include Freshly Painted Garage And Front Doors, Central Vacuum Rough-in, Owned Hot Water Tank (2025), Owned Water Softener, Roof (2017 Approx.), And Ac (2014 Approx.). Ideally Located Close To Schools, Parks, Shopping, And All Major Amenities, This Move-in Ready Home Is Truly Turnkey With Extended Driveway Parking And Modern Finishes Throughout. (id:8999)
86647 Amberley Beach Road
Amberley, Ontario
Beautiful Cottage and Bunk House For Sale! Enjoy breathtaking Lake Huron sunsets from this charming, fully furnished waterfront property, perfect for family getaways or a peaceful retreat in a quiet, friendly neighborhood. The main cottage is fully winterized and features two cozy bedrooms, a full bathroom, a bright kitchen, and a convenient laundry room. Stay comfortable year-round with baseboard heating and a gas fireplace. Step outside to a wrap-around deck overlooking the water and a grandfathered poured-concrete boathouse just steps from the shoreline. The boathouse offers secure storage and additional deck space for soaking in the views. A separate bunk house provides two additional bedrooms, a full bathroom, a living room, and a kitchenette, with room for a 24 stove if you chose to add one. A modern heat pump keeps the space comfortable year-round, perfect for hosting family and friends. The exterior is just as inviting, with a poured concrete driveway finished in asphalt and cut to prevent cracking, beautiful landscaping, and a small garden shed. This property is truly move-in ready, with everything included, furniture, bedding, kitchenware, décor and more so you can start enjoying cottage life immediately. (id:8999)
2 Kennedy Boulevard
Alliston, Ontario
Executive Corner-Lot Detached Home Boasting Over 3,100 Sq. Ft. Above Grade With a Walk-Out Basement in the Heart of Alliston's Prestigious Treetops Community. Double-Door Entry and 9 Ft Ceilings Open to a Bright Living and Dining Area Filled With Natural Sunlight, Along With a Main Floor Den/Office. The Updated Kitchen Features a Center Island and Spacious Breakfast Area, Overlooking a Cozy Family Room With Backyard Views. Upstairs Offers 4 Generous Bedrooms and 3 Full Bathrooms, Including a Large Primary Bedroom. Recently Upgraded Light Fixtures (2025) Add a Modern Touch. The Walk-Out Basement With Large Windows Is Ready to Be Finished for Personal Use or as a Potential Second Dwelling. Located in the Sought-After Treetops Master-Planned Community, Residents Enjoy 7+ KM of Walking and Biking Trails, a 7-Acre Park With Splash Pads, and Close Proximity to Top-Rated Schools, Shopping, and Recreation. A Few Minutes Drive to Nottawasaga Inn Resort and Woodington Lake Golf Club, and Easy Access to Hwy 400 and Bradford Go Station for Seamless Commuting. (id:8999)
657 Windham Road 14
Simcoe, Ontario
Welcome to your dream country retreat! Nestled on just over half an acre of peaceful countryside, this beautifully renovated home offers the perfect blend of modern luxury and rustic charm. With 4 bedrooms, (one currently used as an office) there is room for the whole family and then some. Step inside to discover a top-to-bottom renovation, featuring contemporary finishes, a stunning updated kitchen with a large island, and thoughtful touches throughout. The main floor offers a convenient laundry room, open-concept living space, and large windows that fill the home with natural light and stunning scenic country views. Step outside to enjoy your private backyard oasis, complete with a large deck, heated pool, and a fire pit area perfect for entertaining or relaxing under the stars. Car enthusiasts and hobbyists will appreciate the impressive heated workshop that is approximately 20x 30' with patio doors to a covered porch with incredible sunset views! The house also also has an attached double garage for extra vehicles, storage, or workspace with inside entry. The shed down by the fire pit can easily be converted into a chicken coop and dog owners will be happy to know the property has an electric fence to keep them safe! The Delhi Rail Trail is close by for walking or bike riding. Located just a short drive from town, this move-in-ready home combines the serenity of country living with the convenience of modern amenities. (id:8999)
2361 Townline Road
Fort Erie, Ontario
Welcome to 2361 Townline Road, Fort Erie Elegant Country Living on Nearly 5 Acres Tucked away on a serene 4.94-acre lot, this stunning 5-bedroom, 3.5-bathroom home offers over 4200 sq ft of beautifully finished living space, combining refined confort with the tranquility of rural life just minutes from modern conveniences. Step inside to discover a warm and inviting layout with 2700 sq ft above grade, featuring generous room sizes, sun-filled living spaces, and a kitchen updated in 2021 with sleek countertops and stylish finishes- perfect for hosting or gathering with family. Downstairs, the fully finished legal suite offers exceptional flexibility - ideal for extended family, guests, or even generating supplemental rental income to help offset monthly expenses. With its own private entrance at the rear, it provides separation and privacy while adding incredible value to the home. Enjoy summers poolside in your 27-foot above-ground pool, explore nature across your private acreage, or unleash your creativity in the 30 x 60 detached workshop with concrete floors and hydro- ideal for hobbyists, collectors, or someone who just loves a good project, this space delivers room to dream and do. Set on a direct bus route to four local schools and located just minutes from a marina for easy boat access, this home offers the rare luxury of space, connection, and lifestyle. Whether you're raising a family, hosting loved ones, or simply seeking your forever home in a peaceful setting-2361 Townline Road delivers confort, quality, and country charm in one unforgettable package. (id:8999)
18 Isabel Street
Turkey Point, Ontario
Lovely 2 bedroom cottage with lake views, located on a quiet street in beautiful Turkey Point. Many updates to this charming cottage by current owners include roof shingles, ductless A/C, spray foam insulation, including in-floor heated tile flooring in updated kitchen and bathroom. The exterior has been painted and landscaped, including a private flagstone patio and gazebo in the backyard. Great for entertaining family and friends! There is a detached garage in the rear of the property, and could easily be converted to a bunkie or used as a storage or entertainment space. They have also added a shed for additional storage and a convenient outdoor shower. Large front deck to enjoy lake views. Added driveway space on both sides of the cottage provide ample parking for up to 5 cars. Cottages rarely become available on this street. Don't miss out on the opportunity to own a meticulously cared for and turn key cottage. (id:8999)
487 East 37th Street
Hamilton, Ontario
Step into this charming Macassa neighbourhood bungalow, perfectly blending warmth and functionality. This beautifully maintained home boasts 3+1 bedrooms and 2 full bathrooms, including a separate entrance to the basement. The main level features 3 generously sized bedrooms, a practical 4-piece bathroom, a bright living room with a large bay window, and a cozy kitchen adjacent to a comfortable dining area. The basement offers additional living space with a separate entrance, an extra bedroom, stylish 4-piece bathroom, and an expansive recreational room ripe for creativity. The serene backyard oasis invites relaxation and entertainment, complete with multiple seating areas and a beautifully restored shed/workshop (2016) perfect for hobbyists or simply storing your belongings. Recent updates include a newer AC (2023) and roof (2017), providing peace of mind for years to come. Ideally located near top- rated schools, parks, highway access, and shopping, this home checks all the right boxes for family- friendly living. (id:8999)
11 Coach Hill Drive
Kitchener, Ontario
Welcome to 11 Coach Hill Drive – A Beautifully Updated Raised Bungalow in the Heart of Country Hills! Nestled on a quiet, family-friendly street, this move-in-ready 3-bedroom, 2-bathroom home offers comfort, convenience, and modern updates that appeal to first-time buyers, growing families, and investors alike. Enjoy 1850 sq.ft. of finished living space featuring fresh paint throughout, two cozy gas fireplaces, and carpet-free flooring. The bright and functional kitchen includes a new stove (2024) and updated faucet (2024), with sliders leading to a private, fully fenced backyard — ideal for kids, pets, or weekend entertaining. Major updates include a new furnace (2023), windows in all bedrooms, kitchen, and bathroom (2023), front door (2023), updated upstairs bathroom fixtures (2024), and a washer/dryer (2023). Located minutes from Highway 401, Fairview Park Mall, great schools, restaurants, hospitals, public transit, and parks — this home truly offers the best of family living with urban convenience. Don't miss your opportunity — book your showing today! (id:8999)
210 Charlton Avenue E
Hamilton, Ontario
Outstanding transformation inside & out with no stone left unturned! Tucked away at the base of the escarpment, this thoughtfully renovated 2-storey, 2-bedroom, 1-bath home is full of character, creativity, and modern convenience. From its clever storage solutions to its private “secret garden” patio, every detail has been carefully designed to make the most of both space and style. Step inside to discover an updated kitchen that’s as functional as it is beautiful, featuring built-in banquette seating with custom cushions (and hidden storage!), a pull-out butcher block for added prep space, subway tile backsplash, and generous cabinetry. The living room offers a walkout to a stunning interlock and flagstone patio — a private oasis perfect for morning coffee or evening gatherings — w/ built-ins & glass display shelves to add ambiance and charm. Upstairs, the primary bedroom delights with a hidden “secret closet” concealed behind a bookshelf, while the elegant 4-piece bathroom features a classic clawfoot tub and pedestal sink for a touch of vintage luxury. Additional highlights include two-car private parking — a rare and valuable find — and a unique sense of privacy and tranquility. This one-of-a-kind home offers the perfect blend of historic charm, smart updates, and whimsical details. This Corktown gem is steps to St. Jo’s, the GO & amenities. A must-see for those seeking something truly special. (id:8999)
35 Southshore Crescent Unit# 230
Hamilton, Ontario
Imagine waking up to your own waterfront view! This bright 1 bed, 1 bath unit offers open-concept living with stainless steel appliances, in-suite laundry, and a private balcony just steps from Lake Ontario. Enjoy underground parking, a storage locker, and access to top-tier amenities including a rooftop terrace, gym, and party room. Located in the beautiful Waterfront Trails building, you're moments from trails, parks, lake Ontario, and easy access to the QEW. Perfect for first-time buyers, downsizers, or investors! (id:8999)
776 Laurelwood Drive Unit# 307
Waterloo, Ontario
Welcome to this beautifully maintained 1 bedroom + den condo located in the highly sought-after Laurelwood neighbourhood! This bright and tasteful unit offers a functional layout with a spacious open-concept design, perfect for comfortable everyday living. The kitchen is beautiful and features, granite countertops, stainless steel appliances, and a large island—ideal for casual breakfasts or entertaining guests. The primary bedroom has a walk-in closet and the versatile den provides flexible space that can easily be used as a home office, guest room, or cozy reading nook. Enjoy all the conveniences of condo living in a vibrant community known for its top-rated schools, scenic trails, beautiful parks, the YMCA, public library, shopping, and a wide selection of restaurants—all just minutes from your door. Whether you're a first-time buyer, downsizer, or investor, this Laurelwood condo offers incredible value in a prime location. Don't miss this opportunity! (id:8999)
722 Megson Terrace
Milton, Ontario
Stunning End Unit Townhome Like a Semi! 3+1 Bedrooms & 4 Washrooms. Beautifully upgraded freehold townhome in a highly sought-after location! Feels like a semi with added privacy and an extended driveway. Open-concept layout featuring a spacious eat-in kitchen with granite countertops, large island, backsplash, and a direct view of the family room. Separate living room, pot lights, and smart layout perfect for family living andentertaining.3 spacious bedrooms upstairs, including a primary bedroom with ensuite and walk-in closet. Convenient 2nd floor laundry with LG Smart washer & dryer. Freshly painted in 2025. Kitchen appliances upgraded: double-door fridge and dishwasher (2023). Finished basement apartment with a legal separate side entrance, 200 Amp panel, wet bar with exhaust hood, upgraded full washroom, rec/office room with door, separate washer/dryer, and dedicated fridge perfect for rental income or in-law suite. Garage upgrades: Smart garage door opener, new wood shelving, and ceiling-mounted storage shelf. Backyard: Large custom storage shed for added convenience. Front/Side: Smart doorbell, smart lock, 4-camera video surveillance, motion sensor lights, concrete porch & side walkway, and a covered garbage shed. This is a truly move-in ready home with exceptional features, a legal side entrance, and modern smart-home additions. A rare find don't miss out! (id:8999)
1103 Jalna Boulevard Unit# 1609
London, Ontario
Experience elevated urban living at its finest at 1103 Jalna Blvd, Unit 1609, London, Ontario—a meticulously maintained 3-bedroom, 2-bathroom condominium offering modern elegance and breathtaking 16th-floor views. Perfectly suited for professionals, families, or those seeking a vibrant, low-maintenance lifestyle, this residence combines an open-concept design with unparalleled convenience in a prime location. The bright, airy main living area flows seamlessly into a contemporary kitchen and dining space, ideal for entertaining or quiet evenings at home. Each of the three spacious bedrooms offers versatility for family, guests, or a home office, complemented by two well-appointed bathrooms featuring modern fixtures. Step onto your private balcony to enjoy sweeping panoramic vistas of London’s skyline and lush greenery—an ideal retreat for morning coffee or evening relaxation. This move-in-ready condo includes secure underground parking and a dedicated locker for added storage, ensuring both convenience and peace of mind. Nestled just minutes from White Oaks Mall, diverse dining options, Thames Valley Park, and efficient public transit, you’re perfectly positioned to enjoy London’s vibrant amenities while savouring the tranquility of high-floor living. With recent upgrades to building systems and a prime location near top-rated schools and medical facilities, this condo offers a seamless blend of style, comfort, and urban accessibility (id:8999)
17 The Kirksway
Kitchener, Ontario
A RARE PIECE OF HISTORY MEETS MODERN COMFORT — WITH UNMATCHED AMENITIES. Welcome to one of the region’s original stone homes—an enchanting fusion of old-world charm and modern convenience, set on just under an acre of lush, private grounds. Nestled within The Kirksway, an 18-acre community of shared land, this remarkable property offers not only over 3,700sqft of living space but also access to exclusive amenities: scenic walking trails, a tennis court, a serene swimming pond, and a private beach—a lifestyle immersed in nature. This 4-bedroom, 3-bathroom residence tells a story of timeless craftsmanship and thoughtful updates. Mature trees line the property, offering a natural canopy and sense of tranquility from the moment you arrive. Inside, history lives in the details—exposed stone walls, warm wood finishes, and a stunning teak-walled family room that radiates character. Natural light flows through expansive windows, highlighting each room’s unique personality. The sunroom, with panoramic views of the grounds, invites you to sip your morning coffee or entertain guests in style. Just steps away stands the original smokehouse—a charming nod to the past, now transformed into a workshop, art studio, or the ultimate retreat. Set on .96 acres, there’s room to dream: build a garage, design a pool, or simply enjoy the peaceful seclusion. Major renovations between 2016–2025 include a custom stone addition, new vaulted roofline, metal shingles (2022), insulation, electrical, plumbing, and heating overhauls. Noteworthy features: ductless cooling (2020), new boiler (2021), windows/doors (2017 & 2025), 200AMP panel, on-demand water heater, UV filter and charcoal filter, water softener, and iron filter. This is more than a home—it’s a legacy, a lifestyle, and a rare opportunity to own a piece of history in a truly one-of-a-kind setting. (id:8999)
110 Livingston Avenue
Grimsby, Ontario
Welcome to 110 Livingston Avenue. This gracious Grimsby residence seamlessly blends historic charm with modern comfort. Rich hardwood floors flow through the open-concept main level, where the eat-in kitchen impresses with granite counters, updated cabinetry, and a seamless connection to the family room anchored by a handsome brick, natural gas fireplace. The elegant living/dining room offers crown moulding, an elegant, electric fireplace, and multiple windows that bathe the space in natural light. Upstairs, two inviting bedrooms showcase the warmth and character of a true century home, with the primary featuring a generous walk-in closet. The lower level extends the living space with a cozy rec room, laundry facilities, and abundant storage. Step from the family room into your own “secret garden” — a secluded, beautifully landscaped backyard designed for relaxation and entertaining. An inground pool, outdoor shower, multiple decks and convenient change room set the stage for endless summer enjoyment. The expansive outbuilding includes a heated garage with full electrical service, office space, and a workshop — a dream setup for a home business, hobbyists, creatives, or those in need of serious storage. Perfectly located just minutes from downtown Grimsby’s shops, dining, and amenities, with easy highway access, this home offers timeless character, thoughtful updates, and exceptional indoor-outdoor living in one remarkable package. (id:8999)
55 Edgewater Drive
Stoney Creek, Ontario
Experience unparalleled lakefront living with this exceptional property, offering breathtaking vistas from nearly every room. Perfectly positioned within the prestigious Newport Yacht Club community, this home provides the rare convenience of mooring a boat just steps from your front door, along with effortless QEW access for commuting. This “linked” townhome lives like a detached home, sharing no common walls and boasting parking for six vehicles, including a full double garage. The open-concept main level is a showcase of style and comfort, featuring an updated kitchen with new quartz counters, crown molding, gleaming hardwood floors, a gas fireplace, and a separate dining room. Step through sliding doors to an oversized patio that stretches across a meticulously landscaped 100-foot yard, leading to a private waterfront patio where you can watch the sun rise or set over Lake Ontario. Upstairs, you’ll find three generous bedrooms plus a home office, bedroom-level laundry, 2nd gas fireplace in primary suite and two fully updated bathrooms. The primary suite opens onto a balcony where the panoramic lake and Toronto skyline views are simply unforgettable. Notable updates include new counters, sinks, faucets, roof, furnace, AC, light fixtures, and window treatments. A finished lower level with a walk-up to the yard adds even more living space. Rarely available, this is a truly special opportunity to secure a piece of Lake Ontario’s waterfront—an address where every day feels like a getaway. (id:8999)
542 Paris Road
Paris, Ontario
A rare opportunity awaits with this unique 1.4-acre property. This fully renovated 1,933 sq ft bungalow boasts too many upgrades to list. The lower level has a great in-law suite with its own side entrance and separate HVAC system. The private backyard features a fully fenced area, a saltwater inground pool, and a gorgeous gazebo, perfect for entertaining. City water is connected, and city sewers are anticipated in the next year. An incredible opportunity for the investor, entrepreneur, or tradesperson. Official plan is now changed to community corridor which could potentially allow for many more uses. Located minutes to the Grand River, downtown Paris, and easy access to highway 403. (id:8999)
421 Nelson Street
Brantford, Ontario
Welcome to 421 Nelson Street, a pristine two-storey home nestled in a tranquil Brantford neighborhood. This charming residence boasts over 1750 sq feet above grade. Three bedrooms and two bathrooms, offering a perfect blend of comfort and style. The open-concept kitchen features updated cupboards, providing ample storage and a warm, inviting atmosphere. Adjacent to this space, the sunlit dining area leads to a generous family room, complete with a cozy natural gas fireplace and large, full-panel windows that offer picturesque views of the beautifully landscaped and fenced-in backyard. This home come with a list of updated features including a new tankless water heater (2023), water softener system (2023),air purifier system (2023) most of the windows are less than 10 years old.sprinkler system and new attic insulation. Garage has 60 amps (id:8999)
6 Cristallina Drive
Thorold, Ontario
One-of-a-kind executive custom home with luxury finishes situated in Niagara’s master-planned community of Rolling Meadows. Eye-catching curb appeal with beautiful stone and stucco exterior, glass-enclosed front porch, and landscaping. High-quality materials and workmanship are showcased upon entering the bright and welcoming foyer. Sleek modern kitchen has a large centre island with quartz waterfall countertops and built-in oversized fridge. Great room features a linear gas fireplace with mirrored surround. Display your favourite local wines in the stylish wine cellar beside the dining room. Contemporary staircase with glass railing to upper level. Primary bedroom has a walk-in closet, built-in storage, and 2-way gas fireplace. Spa-like 5-piece ensuite with soaker tub, walk-in tinted glass shower, and double vanity with quartz countertops. Three more bedrooms, a 5-pc main bath, and laundry room complete the upper level. Lower level is fully finished with recreation room with fireplace, state of the art exercise room, extra bedroom and full bath. Entertain to your heart’s delight in the private rear yard oasis with in-ground pool and concrete patio. World-class amenities within a 15-minute drive include wineries, golf, dining, shopping, Niagara Falls attractions, and quaint villages of Jordan & Niagara-on-the-Lake. Property is currently tenanted with monthly rent of $5,000. (id:8999)


