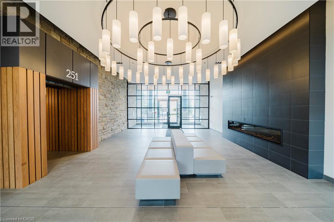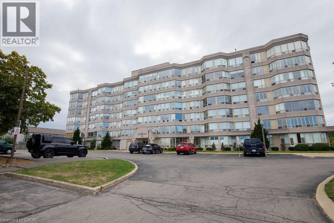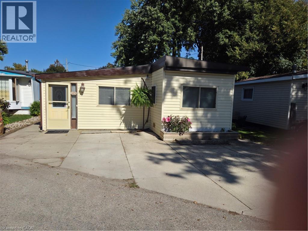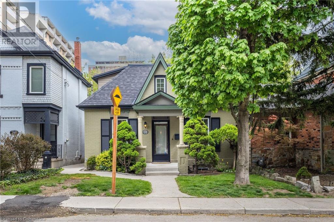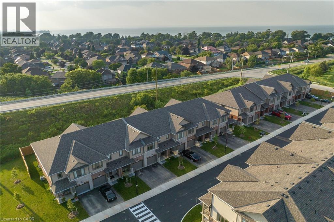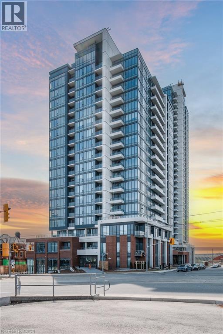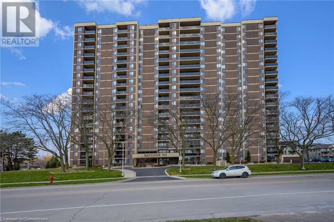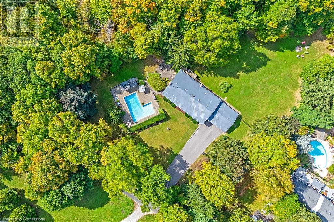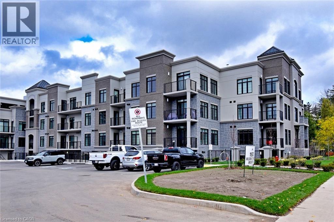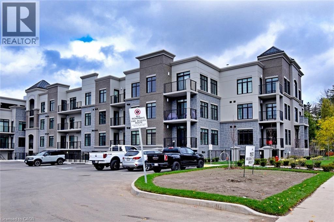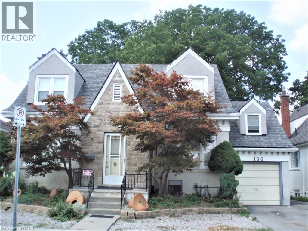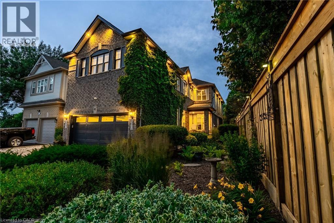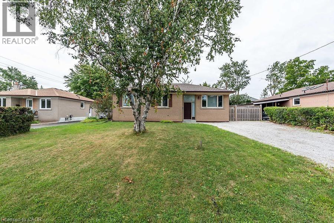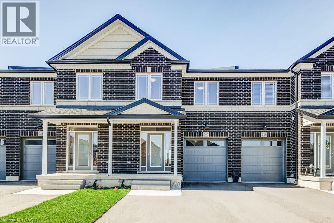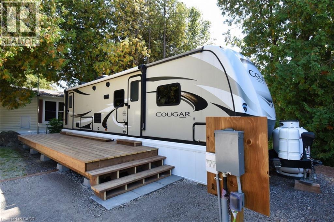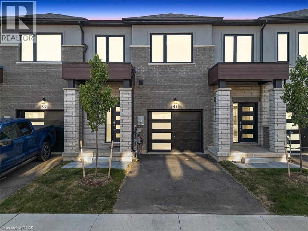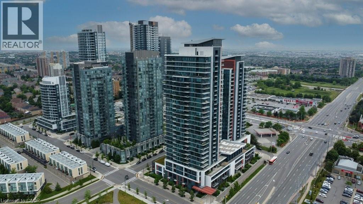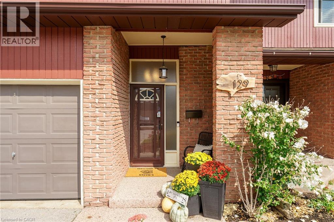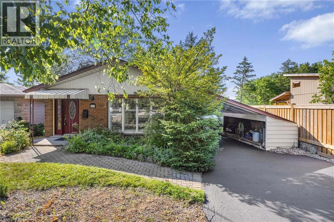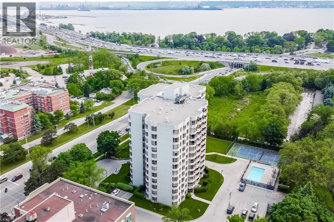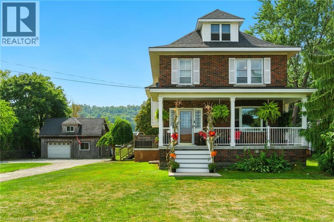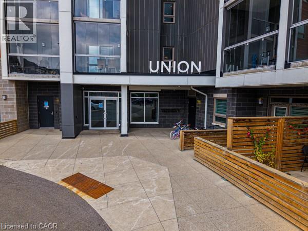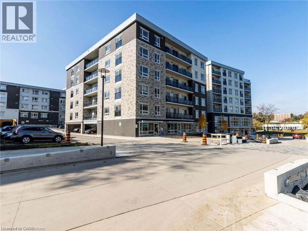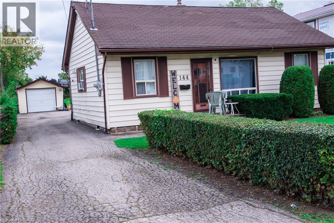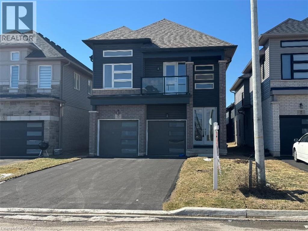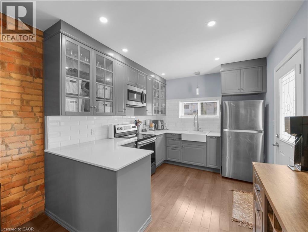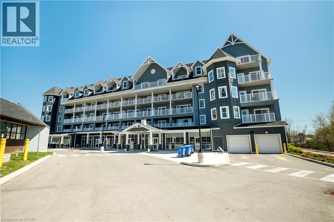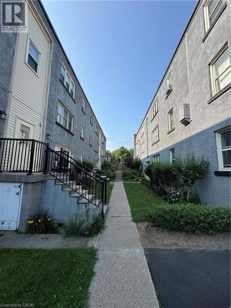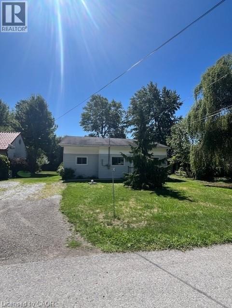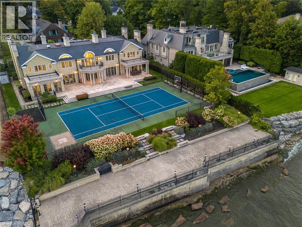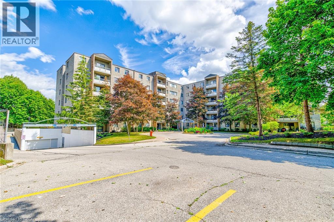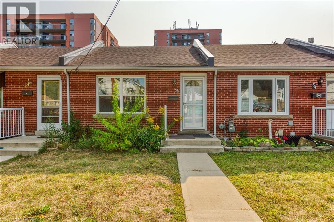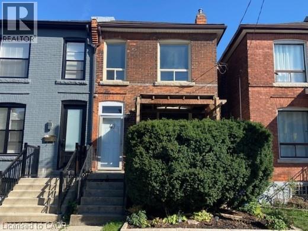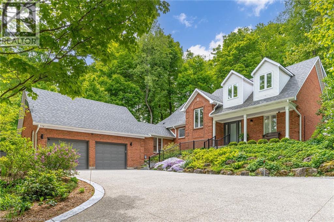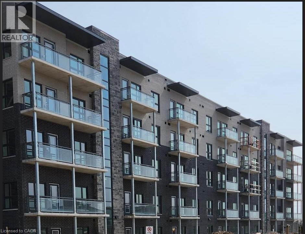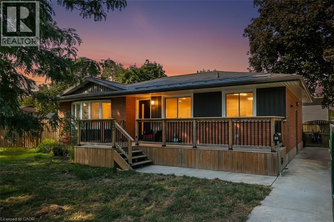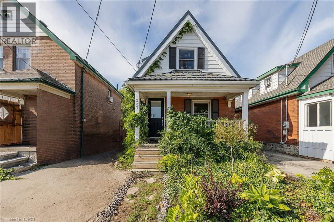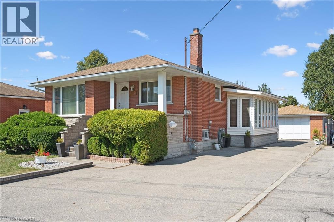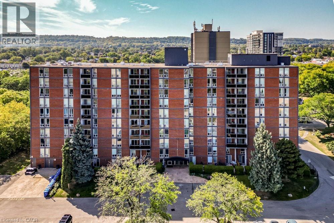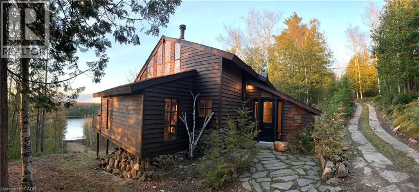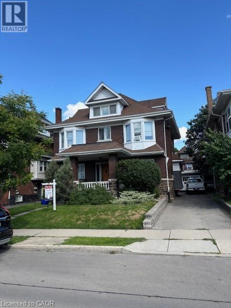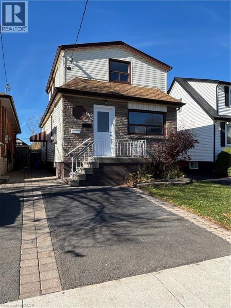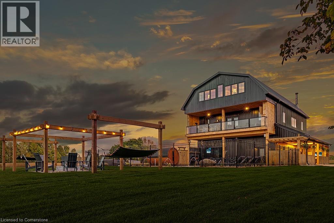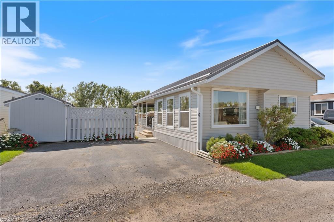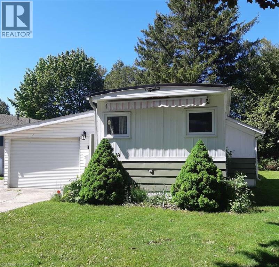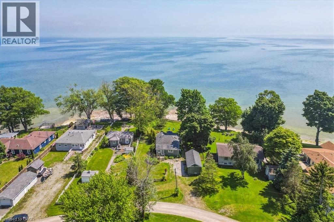251 Northfield Drive E Unit# 505
Waterloo, Ontario
Discover modern living in this bright and stylish 1-bedroom, 1-bathroom condo with in-suite laundry. Perfect for first-time buyers or investors, this unit offers strong rental potential in a location that checks every box. Conveniently situated near transit, just minutes from Conestoga Mall and everyday amenities, and a quick 10-minute drive to the University of Waterloo and Wilfrid Laurier University. With fast access to the expressway, getting around the city is effortless. Inside, you’ll find a move-in ready space finished with quality details—durable vinyl flooring, quartz countertops, a sleek tile backsplash, and all appliances included. The building itself is packed with lifestyle perks: work out in the fitness centre, host gatherings in the event room, or focus in the co-working space. Unwind on the rooftop terrace with BBQs, relax by the courtyard fire pit and hot tub, or make use of practical features like secure bike storage and a pet wash station. (id:8999)
495 Highway 8 Unit# 210
Stoney Creek, Ontario
Gorgeous two bedroom condo totally renovated from top to bottom. Featuring brand new kitchen, and bath cabinets, porcelain wall and floor tiles in bath, all new kitchen appliances, all new light fixtures, 3 underground parking spots, new flooring throughout, gym, sauna, party room, games room. Close to all amenities. (id:8999)
123 Scott Street
Waterloo, Ontario
Quiet Village living on the edge of the City of Waterloo. Spacious 3 bedroom situated in a park like setting. Very Handy to Shopping and Farmers Market. Also easy access to expressway. Monthly fees include everything except for water which is billed quarterly. Ready to move in. The operator of the park must approve all purchasers. (id:8999)
198 Duke Street
Hamilton, Ontario
Welcome to 198 Duke Street! This gorgeous 1.5-storey century-home gleams with charm while situated in the prominent Durand neighbourhood. It’s a truly unique turn-key-offering, featuring a humongous lush backyard which makes it feel like you're at the cottage while being in the center of the city! Melding a well-crafted blend of contemporary updates and old-world character, the interior greets with chic elegant features including: exposed brick walls; high base-boards; exquisite ornate fireplace-mantle; pocket-doors; hickory & traditional oak floors. These imbue a slice of vintage class while some modish styling flows from its updates such as refinished cabinetry, stainless steel appliances, chic tilework, glass-enclosed showers, and upgraded lighting. The bright main floor boasts a living room, large dining space, bedroom with large closet, spacious kitchen with plenty of storage, full 4-piece bathroom and laundry. The second floor offers another 4-piece bathroom, and 2 more bedrooms which both have large closets. Accessed from the kitchen, the backyard-retreat provides tranquil bliss owing to: a stunning water feature; spacious wooden deck & manicured landscaping with mature tree-overhang. The deep lot is very unique in the city with: a highly desirable depth of 161’; rear parking for 2 all secured by a new sliding gate & room to build a garage. This property has undergone many recent upgrades: addition of a gorgeous new backyard water-feature; full kitchen updates (refinished cabinets, tile work, and new appliances), and water line replacement; as well as updated roof & shed-shingles, full exterior painting, new shutters & porch-railings. If the yard and house don't have you sold, this property is also walkable to suburb amenities: Locke Street restaurants and boutiques; Hess Village; GO train; St. Joseph's Hospital; parks; public transit and so much more. Since this property truly has it all, it’s a special opportunity to make this your home sweet home! (id:8999)
1 Phillips Court
Dunnville, Ontario
PHENMONIAL FAMILY HOME ON PHILLIPS! This North Dunnville Executive Enclave is on the border of Niagara making St. Catharines a 35 minute commute, only 22 MINUTES to QEW access at Grimsby & this top of the County area makes the 403 below Hamilton only a 40 minute jaunt west. Country Cul-de-Sac is amongst other almost 1ac custom homes on a neighbourhood street with all the elbow room you could need! Impressive 2018 Silverthorne Homes build offers a 4,489 finished sqft w/4 beds on the main level + 3 down with 3 full bathes. The home just oozes class & character in this sought after location for value & proximity to the QEW. Covered porch leads into a Cathedral lifted living room ceiling & accenting pot lights with soaring vaulted windows & floor to ceiling accent wood cabinet wall sporting a gas insert FP. Kitchen Dining Room combo has subway ceramic back splash, gleaming granite tops, sit at island with gas cook top over looking the yard, premium stainless steel appliances, touchless tap, banquet sized table area, computer nook, to the ceiling cabinets, double ovens, stand alone fridge+freezer w/wall of windows with adjustable Bali blinds from the top or bottom. Main level laundry room has walk-in 2nd pantry + 7 cubby areas with floor drawers, 16 coat hooks + 14 high storage boxes for hats & stuff. Executive Primary bedroom off the south end has sliding door to future deck, impressive ensuite thru to room sized WIC. 3 generous north end bedrooms w/large spotless bathroom. Basement sports 2 massive teenager retreat bedrooms, convenient 7th bedroom designed to be an office. Over 800sqft of Family & Games Room area with pot lights big window & roughin drain for future bar or inlaw application. Sports storage room goes up to the garage is expertly vented by upgraded ERV. 35ft wide triple garage. 3 exterior NGas locations, 30x50 fenced sports court with solar lights for play into the night basketball or skating. Fully fenced, Extra parking. Hot tub & enclosure. SO MUCH! (id:8999)
27 Rachel Drive Unit# 24
Stoney Creek, Ontario
Experience the best of lakeside living in this stunning END UNIT 2-storey townhouse, ideally located just a 2-minute walk from Lake Ontario and directly across from a scenic park. Built in 2022, this contemporary home boasts 1,580 sq ft of beautifully finished living space above grade, plus an additional 700 sq ft in the unfinished basement—perfect for a future rec room, home gym, or extra storage. Step through the welcoming foyer, complete with a coat closet, main-floor powder room, and direct access to the attached garage. The open-concept main level is finished with elegant wide plank vinyl flooring and showcases a sleek, modern kitchen that flows seamlessly into a bright and spacious family room. Large sliding glass doors lead out to your private backyard with no rear neighbors, offering the ideal space for outdoor entertaining or quiet relaxation. Upstairs, the generous primary suite features a walk-in closet and a stylish 3-piece ensuite. Two additional bedrooms, a full 4-piece bathroom, and a convenient upstairs laundry room complete the second floor—offering comfort and functionality for the whole family. Nestled in a quiet, family-friendly neighborhood, this home is just steps from the lake, scenic trails, parks, and all essential amenities. Whether you're starting a new chapter or looking for a peaceful retreat by the water, this nearly-new home is the one you’ve been waiting for. (id:8999)
15 Wellington Street S Unit# 1001
Kitchener, Ontario
Modern 1 Bed + Den with Oversized Balcony in the Heart of Kitchener | Luxury Amenities & Prime Location Welcome to Station Park , one of the most talked about condos in the KW Region. Contemporary urban living at its finest! This beautifully updated 1-bedroom + den condo sits high on the 10th floor, offering open views and a spacious layout designed for both comfort and style. Featuring fresh paint throughout and neutral flooring that suits any decor, this move-in-ready unit includes an oversized balcony—perfect for morning coffee, evening sunsets, or entertaining guests. The versatile den offers a great space for a home office or guest area, making it ideal for professionals or those working remotely. Located in the vibrant heart of Kitchener, steps from Google, D2L, and the city’s best dining, cafés, and shops, this condo also offers access to an impressive list of premium amenities: State-of-the-art fitness centre , Peloton studio , Swim spa , Bowling alley , Media room , Party room , Lounge for relaxing or hosting family gatherings. Whether you're a first-time buyer, an investor, or simply looking to upgrade your lifestyle, this unit offers the perfect blend of location, luxury, and livability. Don’t miss this rare opportunity to own one of Kitchener’s most sought-after buildings! (id:8999)
301 Frances Avenue Unit# 1104
Stoney Creek, Ontario
Welcome home. LIFE BY THE LAKE!! Incredibly spacious 3 bedroom 2 bath condo in Stoney Creek Beach Community! Brand new luxury vinyl plank flooring, walk-in closet, ensuite and in-suite storage room. Great building with loads of amenities including an outdoor inground pool with beautifully landscaped gardens, gym, sauna, party room and plenty of visitor parking. Storage locker and 1 underground parking space. Inclusive condo fees and easy highway access. Walk the Waterfront Trail and take in the sunrise and beautiful lake views! (id:8999)
2157 8 Sideroad
Burlington, Ontario
Enjoy the sounds of BRONTE CREEK and birds chirping as you BBQ in your wonderful new back yard! This 3+2 bedroom raised ranch bungalow w/ WALKOUT sits on a STUNNING 1.07 acre lot with a RAVINE along the full length of the property, NO NEIGHBOURS on THREE SIDES and is surrounded by trees for ULTRA-PRIVACY. Located in the highly sought-after village of Kilbride, this home is being offered for sale for the first time by the family of the ORIGINAL OWNERS. The home has lovely curb appeal, sitting back from the street, and features an over-sized living room and dining room w/ newer bay window and French doors to the beautiful yard. The renovated Barzotti kitchen features an abundance of cabinetry, quartz counters, pot lights, SS appliances including a 6-burner Viking gas cooktop and convenient desk area. There are 3 bedrooms on the main level and a 4-pc bathroom. The lower level WALKOUT features two additional bedrooms w/ large above-grade windows, one with a clubhouse cubby, 3-pc bath, large laundry w/ additional storage/workshop space, cold cellar, massive family room w/ fireplace, and den w/ walkout to yard and European roll-down shutters. Enjoy the large HEATED SALTWATER POOL with pool house and two changerooms tucked away for privacy. There is also a fun camo clubhouse with walkway and slide, shed for additional storage, firepit and massive back yard for the kids to run and play! Additional features include: steel roof, engineered hardwood on main level, NATURAL GAS HEATING, newer front door, new driveway (2020), new septic pump (2020), 2-car garage with loads of storage and SEPARATE ENTRANCE to BASEMENT from garage. Located close to all amenities, conservation areas, North Burlington Tennis Club, library, numerous golf courses, convenient corner variety store and easy access to major highways. Excellent school district in the desirable Kilbride Public School catchment. Do not miss out on this wonderful FOREVER HOME ... this is the one you have been waiting for! (id:8999)
153 Wilson Street W Unit# 103
Ancaster, Ontario
Welcome to this stunning 2-bedroom + den, 2-bath Clearview model condo, offering 1,146 sq. ft. of modern elegance. Situated on the main level, this unit boasts both a 50 sq. ft. balcony and a spacious 190 sq. ft. terrace, perfect for outdoor relaxation or entertaining. Designed with high-end finishes and $51,000 in structural upgrades, this home features an open-concept layout, a 10 LED potlight package, and sleek contemporary details throughout. The versatile den provides extra space for a home office or guest area. Enjoy premium building amenities, including gorgeous rooftop terraces, a fully equipped fitness space, and an elegant party room. A storage locker adds extra convenience. Located in a sought-after community, this luxurious condo offers the perfect blend of style and functionality. Don’t miss your chance to call this exceptional space home! (id:8999)
153 Wilson Street W Unit# 306
Ancaster, Ontario
Welcome to 153 Wilson Street West, a meticulously designed and luxurious condo in the heart of Ancaster, Ontario. Spanning approximately 1,304 sq.ft.,, this stunning residence combines spacious living with modern finishes and over $58,000. in premium upgrades, ensuring a refined living experience. Stop into the open-concept layout enhanced by pot lights throughout, illuminating each space with elegance and warmth. The two-toned kitchen is equipped with custom cabinetry featuring extended height uppers, a deep fridge cabinet with gable, valance molding, and pot drawers for ample storage. Soft-close hardware adds a touch of sophistication, while premium appliances and a fridge waterline bring ultimate convenience. Located close to all essential amenities, this property offers both comfort and convenience in a prime Ancaster location. Don't miss the opportunity to own this exceptional condo, where every upgrade has been selected with quality and taste in mind. (id:8999)
156 Bond Street S
Hamilton, Ontario
WALKING TO McMaster University! Charming 2005 sqf house, huge lot, basement walk out, closing to shopping area, schools, library, major bus route. Main floor bright & specious living room, dining room, kitchen, one bedroom & 3 pc bath. Second floor 3 big size room and 3 pc full bath, . Walk out Basement with 3 bedroom, 3 pc bath, and a lot of storage space. (id:8999)
40 Premier Road
Waterdown, Ontario
Welcome to this fabulous 2,835 square foot Waterdown home with a fully finished basement and a stunning backyard oasis! Located within walking distance to schools, parks, shopping, restaurants and the YMCA, this special home truly has it all. This beautifully updated property features hardwood flooring and smooth ceilings with pot lights on the main level, along with striking 24 x 48 ceramic tiles that extend from the foyer through to the kitchen and family room. The updated kitchen is a showstopper with an abundance of white cabinetry, beautiful quartz counters and a massive 15' x 5' island with seating, drawers, electrical and pendant lighting over top —perfect for entertaining! The open-concept layout seamlessly connects the kitchen to the family room and overlooks the private, landscaped backyard. Additional main floor highlights include a den/office, a renovated powder room, a custom barn door to the laundry room and direct access to the backyard from the kitchen. Upstairs, you'll find a spacious computer niche (large enough for a piano!). Enjoy the huge primary suite with a sitting area, a walk-in closet with custom organizers and a luxurious renovated ensuite featuring a freestanding tub, double vanity and a glass-enclosed shower. All bedrooms are generously sized with two sharing a convenient Jack and Jill bathroom. Not to be forgotten is the beautifully renovated main bathroom with double vanity. The fully finished basement offers a rec room, 3-piece bathroom, bedroom and a versatile playroom (currently set up as a bedroom). Outside, enjoy your private retreat with an inground heated pool, stone patio sitting area, mature trees for ultimate privacy and gorgeous landscaping front and back. The dramatic paver stone driveway with inlay adds to the curb appeal. Don’t be TOO LATE*! *REG TM. RSA. (id:8999)
541 Sandmere Place
Oakville, Ontario
This all brick bungalow is located in the highly sought-after Bronte East neighborhood and is ideal for young families and commuters with quick access to the Highway and Bronte GO station. Also within close proximity to schools, parks, shopping and a short drive to the YMCA. This 3+2 Bedroom home features an updated Kitchen with Quartz counters, Stainless Steel Appliances, hardwood floors and a walk-out to the rear deck. The finished basement offers a 2nd kitchen, 2 bedrooms, full bathroom, a large recreation room, and a walk-up to the private rear yard. Current tenants would like to stay but will agree to leave with proper notice. As evident with the many new builds in the area, this lot is ideal for someone who would like to build a custom built home. The current owner had a permit for a custom designed home which as since expired. Please inquire to L.A. for more details. (id:8999)
240 Keeso Lane
Listowel, Ontario
Welcome to 240 Keeso Lane in Listowel. This two-story townhome built by Euro Custom Homes has 2300 sq ft of living space of which 1820 sq ft are on the Main and Second floor and has three bedrooms and three bathrooms. Upon entering the home you will be impressed by the high ceilings and bright living space including the kitchen with ample storage that features a walk-in pantry and island overlooking the open concept living space. Walk through the sliding doors off the back onto your finished deck and enjoy the afternoon sun. The second floor boasts three spacious bedrooms, and two full bathrooms. The primary bedroom has two walk-in closets and the ensuite features a double sink and a tiled shower. The laundry room is ideally located on the second level and features a sink. The property will be finished with sodding, asphalt driveway, and wooden deck off the back. This townhome is ideal for young families looking more living space but still having the comfort of a new build home or professional couples looking for low maintenance home. Tarion Warranty is included with this home. (id:8999)
1085 10th Concession Road W Unit# 29
Flamborough, Ontario
Rarely do you find an AFFORDABLE winterized 'tiny home' in a great park with nature and walking trail for you and your puppy....and all so close to highway accesses and shops. Visit today and see what this home and family park is all about. (id:8999)
155 Equestrian Way Unit# 61
Cambridge, Ontario
Welcome to this modern style beautiful 3-bedroom town with lots of upgrades and nestled in an upscale community. This stunning home offers a great value to your family! It is complete open concept style from the Kitchen that includes an eat-in area, hard countertops, lots of cabinets, access to beautiful backyard, upgraded SS appliances and large living room. 2nd floor offers Primary bedroom with En-suite and walk-in closest along with 2 decent sized other bedrooms. unfinished basement can be used for entertainment, home gym or office. Beautiful elevation makes it look more attractive. Shopping Malls, Parks, Schools and highways are closed by. Do not miss it!! (id:8999)
75 Eglinton Avenue W Unit# 1601
Mississauga, Ontario
Luxurious and light-filled 1+1 bedroom suite at the renowned Pinnacle Uptown, located in the heart of Mississauga. This impeccably upgraded unit features soaring 9-foot ceilings, floor-to-ceiling windows, and a thoughtfully designed layout. Enjoy stunning southeast views, including a glimpse of the CN Tower. The sleek, modern kitchen is both stylish and functional, complete with granite countertops and stainless steel appliances. The den offers a versatile space ideal for a home office. Finished in a timeless neutral palette, the open concept living areas create a warm and welcoming atmosphere. Enjoy the exceptional amenities of this luxury building, including a grand lobby, 24-hour concierge and security, indoor pool, state-of-the-art fitness centre, elegant guest suites, and visitor parking. Ideally located near Square One Shopping Centre, major highways (403/401), public transit, and the upcoming Hurontario LRT, this residence offers unmatched convenience and an elevated lifestyle at Pinnacle Uptown. (id:8999)
2301 Cavendish Drive Unit# 129
Burlington, Ontario
Are you looking for somewhere where that you can just come home after work and relax, without worrying about what renovation needs to be tackled next? Well, look no further!!! This home has been extensively renovated glowing with Pride of Ownership. Whether you enjoy hosting friends and family or just relaxing, this home proudly offers both. Cavendish Woods is a highly desired area. It is close to school, shopping, parks and public transit to list a few of the many amenities that surround the property. This property needs to be seen to be fully appreciated. (id:8999)
172 Old Ancaster Road
Dundas, Ontario
This charming and immaculately maintained 4-level backsplit is located in the heart of Dundas' coveted Pleasant Valley neighbourhood, known for its scenic escarpment setting, mature tree canopy, and easy access to trails and conservation areas. Offering comfort, space, and serenity, the home features original hardwood flooring in the bright and airy living and dining rooms as well as all bedrooms, lending timeless character throughout. The expansive family room includes a cozy gas fireplace, a versatile office nook, and a walkout to a beautifully treed, landscaped backyard—an ideal space for relaxation or entertaining. Recent updates include a newer furnace, central air conditioner, and electrical panel (2020), along with a refreshed 3-piece bathroom (2025) and a brand new roof (2025) providing peace of mind! The lower level provides a laundry area, utilities, a dedicated workshop, and incredible storage adding both functionality and potential. Tucked away on a wonderful street, this family-friendly location is just steps from the Dundas Valley Rail Trail and minutes from the Dundas Conservation Area, downtown shops and cafés, and top-rated schools. With quick access to McMaster University, transit routes, and commuter highways, this move-in ready home offers the perfect blend of small-town charm and modern convenience—with room to customize to your taste. (id:8999)
1201 North Shore Boulevard E Unit# 809
Burlington, Ontario
Welcome to this bright and spacious 2-bedroom, 2-bath corner suite offering over 1,300 sq. ft. of comfortable living space, perfect for downsizing, with stunning south-facing views of Lake Ontario from every window. This beautifully updated condo features a split-bedroom layout for added privacy, engineered hardwood flooring throughout, and 2x2 porcelain tiles in the kitchen, bathroom, and laundry. Enjoy electronic blinds in the kitchen and second bedroom for added convenience. The spacious living room opens to a large south-facing balcony through four-panel sliding patio doors, seamlessly blending indoor and outdoor living and flooding the space with natural light. The modern eat-in kitchen is a chef’s dream, showcasing gleaming white push-touch cabinets, pot lights, under-mount cabinet lighting, and all stainless steel appliances, including an induction stove, fridge with ice maker and water dispenser, Miele dishwasher, and a reverse osmosis system. The primary suite offers a cozy sitting area, walk-in closet, and 4-piece ensuite. The second bedroom is also generously sized with a semi-ensuite 3-piece bath. A separate laundry room includes a Miele side-by-side washer and ventless dryer with plenty of storage space. Includes two parking spots and a locker, plus access to exceptional building amenities: a heated outdoor pool, tennis court, gym, library, social room, workshop, and an indoor car wash bay. Ideally located steps to downtown Burlington, waterfront trails, beaches, restaurants, shopping, and across from Joseph Brant Hospital. Convenient access to the QEW, 403, 407, and three GO Stations makes commuting a breeze. Make 809-1201 North Shore your Home!! (id:8999)
908 Highway 8
Hamilton, Ontario
Welcome to this charming 2.5-storey brick home in the heart of Winona! Set on a beautifully landscaped 0.36-acre lot this property offers a peaceful country vibe with all the conveniences of being close to major amenities. Enjoy summers in your private backyard oasis complete with an above-ground pool, lounge area, and outdoor entertainment zone—perfect for watching the game or a movie under the stars. The detached double garage/workshop is ideal for hobbyists or extra storage, fully equipped with propane heat, hydro, and a loft. Inside, vintage character meets modern comfort with rich wood trim, stained glass accents, vintage doorknobs and a stately staircase. The cozy living room features an electric fireplace, and the recently finished lower level includes a stylish 3-piece bath—great for guests or extra living space. The partially finished attic offers endless possibilities as a bright home office or fun kids’ playroom. Steps to an elementary school and minutes to the highway, this location will make everyone's daily commute hassle free! Stroll next door for farm-fresh produce each day and soak in the relaxed charm of country living where a simpler way of life meets everyday comfort. (id:8999)
200 Lagerfeld Drive
Brampton, Ontario
Step into this contemporary 1-bedroom, 1-bath condo in a stylish mid-rise building, offering both comfort and convenience. Ideally located with Mount Pleasant GO Station and bus terminal right outside your door, making commuting is effortless! This carpet-free unit boasts 9 ft ceilings, a modern upgraded kitchen with stainless steel appliances, granite countertops, plus an inviting open-concept living and dining area. The spacious bedroom pairs perfectly with a beautifully finished 4-piece bathroom. Added features include in-suite laundry, private locker, surface parking and a smart thermostat. Enjoy your own private balcony, perfect for morning coffee or evening relaxation. Residents also have access to great building amenities, including a party room for hosting and entertaining and a children playground just outside the back door. Close to shopping, schools, groceries, and public transit, this condo is an excellent opportunity for first-time buyers, young couples, or investors. (id:8999)
275 Larch Street Unit# H108
Waterloo, Ontario
Welcome to The Block! In the heart of Waterloo – steps from two universities, shoping center etc. that makes this city great! Luxury Suite Features: Nearly 800 sq. ft. spacious layout Private patio (main floor unit) Granite countertops in kitchen & bath Laminate wood flooring & ceramic tile Whirlpool 5-piece appliance package In-suite laundry (stackable washer/dryer) Oversized Low-E Argon windows Individual heating & cooling controls Pre-wired for high-speed internet, phone & cable Exclusive Community Amenities Games room · Theatre room · Study lounge Business centre · Yoga studio · Fitness room Rooftop terrace with BBQ (All residents enjoy full access to community amenities) Building Features Water softener · Upgraded elevators Ceramic flooring · Energy-efficient lighting Secure intercom access & security cameras Perfect for: Tech & university professionals seeking a vibrant lifestyle Students who want luxury living in the heart of Waterloo Investors looking for a high-quality, turnkey opportunity (id:8999)
144 Green Road
Stoney Creek, Ontario
3 bedroom bungalow with detached garage on fabulous 50 ft. wide x 354 ft. deep lot nestled in desirable Stoney Creek area. Eat-in kitchen. Hardwood flooring in living room. Bathroom updated 2020. 200 amps. Updated panel box 2014. Newer garage door 2022. Long driveway with parking for 9 cars. Close to schools & all amenities. Lot size offers potential to add on or knock down & rebuild. (id:8999)
12 Hildred Street
Welland, Ontario
Welcome To 12 Hildred St, This Gorgeous 2.5 year Brand New 2359 SQ/FT Home as per Builder, Double Car Garage Detached House In Welland. Located Close To Rose City Plaza, Grocery Store, Shopper's Drug Mart and Welland Canal, 9Ft Ceiling On Main! Designer Flooring. Amazing Open Concept Layout. Floor Plans Is Attached In Documents. This Home Has An Amazing Layout Flooded With Natural Light. 4 Bedroom Plus 3.5 Baths, with an upper level living room. Home Checks Off All The Boxes, Perfect For Investment Or A Growing Family! Enjoy Open Concept with a separate side entrance from the Builder, large windows in the basement for natural light. On the main floor you will find a double door entrance that leads to an Airy welcoming foyer, 2 Pc Powder Room, Open Concept Living & Dining, Beautiful Kitchen with Island And Patio Door that Leads To Your Backyard. Up The Stairs Is the Master bedroom With a 5 pc Ensuite and a walk-in closet, 4 large Bedrooms with 3 full Bathrooms, all bedrooms have direct access to a washroom on the second floor including a 2nd floor sitting area that can be used as an office or tv lounge. Indoor Access To The Garage. Laundry Conveniently Located On Main Floor. Stainless steel appliances. This Beautiful Home Offers Lots Of Windows For Natural Sunlight, Oak Staircase W/ Iron Pickets. Close To Niagara College And Brook University, Schools, Shopping, Hospital, Restaurants, Hwy 406 Access & All Other Amenities Quick & Easy Access To Hwy, Public Schools, 5 Mins To Major Grocery Stores, 15 Min To Walmart Superstore, 2 Golf Courses, 30 minutes to Niagara Falls. All Information as per Seller, A Must See. (id:8999)
114 Burton Street
Hamilton, Ontario
Welcome to 114 Burton Street, a charming and character-filled semi-detached home nestled in Hamilton's vibrant Landsdale neighbourhood. Offering over 1,500 sq. ft. of well-designed living space, this 3-bedroom, 2-bath residence features a bright main floor with a spacious living area, formal dining room, and a stylish kitchen enhanced by exposed brick. A separate side entrance leads to a lower level complete with a full bathroom, providing excellent potential for an in-law suite, studio, or future income opportunity. The fully fenced backyard offers a private outdoor retreat, perfect for entertaining or relaxing. Ideally located just an 11-minute walk to Hamilton General Hospital and within close proximity to schools, parks, transit, and the city's growing culinary and arts scene. A perfect fit for first-time buyers, young professionals, or investors seeking to join a dynamic and evolving community. (id:8999)
39 Sister Varga Terrace Unit# 006
Hamilton, Ontario
Welcome to the Upper Mill Pond apartments at St. Elizabeth Village, a gated 55+ community offering a vibrant lifestyle with modern conveniences. This home is one of the larger one bedroom layouts at 890 square feet and features open concept living with soaring 10 foot ceilings and luxury vinyl flooring throughout. The kitchen flows seamlessly into the spacious living and dining area and includes a peninsula with seating for casual meals or entertaining. The living space is bright and welcoming, with south-facing windows that fill the home with natural light all day. Step outside to the large private outdoor terrace, available exclusively to this unit, providing a rare opportunity for outdoor living and entertaining. The home has been tastefully updated with wainscoting throughout, a custom stone fireplace in the living room, and built-in cabinets in the bedroom for added storage. Additional conveniences include underground parking and a private storage locker. Residents of this building enjoy access to outstanding amenities including a heated indoor pool, gym, saunas, hot tub, and golf simulator. The Village also offers a wide range of services just steps away such as a doctors office, pharmacy, massage clinic, and public transportation. Within a five minute drive you will also find grocery stores, shopping, and restaurants. This home combines thoughtful updates, a unique outdoor terrace, and a welcoming community atmosphere, creating an exceptional opportunity to enjoy all that St. Elizabeth Village has to offer. (id:8999)
1755 King Street Unit# 11
Hamilton, Ontario
This well-maintained 1 Bdrm unit offers comfortable living in a quiet building located in the desirable Rosedale neighbourhood. Enjoy convenient access to nearby amenities such as shops, grocery stores, public transit, schools, parks, and walking trails. The building is pet-friendly and features a shared laundry room in the basement. Parking is available for rent at just $15 per month. This is an owner-occupied co-op — units cannot be rented. Buyers must be approved by the Board of Directors. Monthly co-op fees ($375.00) include heat, water, property taxes, building insurance, and exterior maintenance. (Kitchen is getting painted, pictures will be ready next week) (id:8999)
10567 Maplewood Drive
Port Colborne, Ontario
Welcome to this delightful 2-bedroom, 1-bath bungalow nestled on a peaceful street, just steps from the lake. Surrounded by nature, you can enjoy the serenity outdoors or stay cozy indoors by the fireplace. Spend your days at the beach, host gatherings, explore scenic trails, or unwind in the expansive backyard shaded by mature trees. Whether you're looking for a weekend retreat or a place to call home, this charming property offers the perfect escape. (id:8999)
1092 Argyle Drive
Oakville, Ontario
Commanding a prized stretch of Lake Ontario shoreline in prestigious South East Oakville, this Hicks-Pettes–designed estate defines European elegance and modern grandeur. A limestone façade with stone pillars, slate roof and copper detailing signal architectural pedigree of the highest order. Behind the gated, heated circular drive and stately covered porch, more than 14,000 sq. ft. of elevator-served luxury unfolds. From the moment you enter, panoramic lake vistas sweep across every principal room, creating an unforgettable backdrop for both intimate family life and grand entertaining. Radiant-heated marble floors and a soaring 22-foot illuminated barrel ceiling set a tone of sophisticated drama. Formal living and entertaining salons, each with hand-carved stone fireplaces, open to expansive lake-view terraces, while the sun-filled solarium captures year-round vistas of the tennis court and shimmering water beyond. A chef’s kitchen with separate caterer’s prep area balances everyday ease with gala-scale hosting. Completing the main level, a richly paneled library provides a quiet, distinguished retreat for work or reflection. Five lavish bedroom suites—each with private ensuite—include a primary sanctuary with spa-inspired bath and private lake-view balcony. The lower level becomes a private club: temperature-controlled wine cellar and bar, theatre, banquet hall, gym, nanny suite and second laundry. Outdoors, French-inspired gardens, sound-equipped terraces and a full tennis court embrace the lake’s breezes and golden sunsets. This is Oakville’s ultimate lakefront legacy residence—where unrivalled, world-class vistas from every principal room meet architectural mastery and resort-style amenities to create a property of true international calibre. Luxury Certified. (id:8999)
93 Westwood Road Unit# 206
Guelph, Ontario
93 Westwood is a beautifully renovated condo with a maintenance fee that covers all utilities. The bright and spacious living room overlooks the garden, while the separate dining room is perfect for entertaining. There are three generous bedrooms, including a primary with an ensuite and walk-in closet. Recent updates include new flooring and baseboards, quartz counters in the bathrooms, updated taps, lighting, tub and shower, fresh paint in modern colors, and an updated washer and dryer. This quiet, secure building is set across from a park with a baseball diamond, tennis courts, wooded walking and biking trails, and a brand-new splash pad. On-site, residents enjoy resort-style amenities with an outdoor pool, covered patio tables, and lounge chairs. The location is close to shopping plazas, recreation center, library, Costco, schools, and public transit. Building improvements include new flooring throughout and a stylish foyer with a fireplace. Extras feature a water softener, gym, party room, games room, hot tub, sauna, library, and outdoor BBQ area with picnic tables. Underground parking with car wash is included, plus an additional outdoor parking spot is available. (id:8999)
36 Macklin Street N
Hamilton, Ontario
Rare find! Co-op Townhouse in Desirable Westdale. Bright unit, recent bathroom reno with oversize shower and temperature controlled heated floor, updated vinyl windows, updated engineered hardwood flooring on main level, renovated living room and bedrooms, parking along the fence behind the unit. Co-op Fee $600.00 and includes property tax, water, building insurance, snow clearing, lawn maintenance & gutter cleaning. Buyer must be approved by Board & must provide police check, credit check, 2 references (not family), at Buyer's expense. Co-op makes no warranties or representations & unit is purchased as is. Walking distance to shopping, all amenities and McMaster University. Close to public transit. Don't let this one slip by. (id:8999)
40 Madison Avenue
Hamilton, Ontario
Spacious 2 stry semi-detached Home in convenient central location. Private dead end street. Close to schools, and transit. Bright main floor with generous room sizes. Access from kitchen to rear yard/deck. Updated furnace and central air. Needs a little TLC but can be a gem. (id:8999)
158 Sulphur Springs Road
Ancaster, Ontario
Luxury bungaloft surrounded by nature on Sulphur Springs. Welcome to one of Ancaster’s most prestigious and picturesque streets—a tranquil, tree-lined stretch of Sulphur Springs Road just steps to Ancaster Village, the Ancaster Memorial Arts Centre, the Hamilton Golf & Country Club, and the scenic trails of Dundas Valley Conservation. It’s a rare opportunity to live in a location that offers both natural beauty and walkable convenience to some of Ancaster’s most desirable amenities. Tucked away on a professionally landscaped, nearly half-acre lot, this custom-built 3-bedroom bungaloft is surrounded by nature and offers a lifestyle defined by elegance and comfort. Extensively renovated between 2017 to 2025 by top-tier trades, this home showcases quality craftsmanship and refined finishes throughout, all in a private, wooded setting. From the exposed aggregate driveway to the oversized double garage, every approach reflects pride of ownership. Inside, engineered hardwood and Italian porcelain tile flooring set a sophisticated tone. At the heart of the home is a fully redesigned chef’s kitchen with quartz countertops, premium Miele and KitchenAid appliances, in-floor radiant heating, and expansive windows that frame stunning views of the forest beyond. The great room features a cathedral ceiling and gas fireplace, creating a warm and inviting atmosphere, while the formal dining room is ideal for hosting. Designed for effortless one-floor living, the main level includes a primary suite with brand new ensuite vanity, an elegant powder room, and a spacious mudroom/laundry with garage access. Upstairs, two generous bedrooms and a beautifully renovated bathroom offer comfort for family or guests. The full-height basement adds even more potential, enhanced by a separate walk-up entrance to the garage—perfect for a future in-law suite, studio, or custom recreation space. A truly exceptional home where craftsmanship, setting, and lifestyle meet. See extensive list of upgrades. (id:8999)
1101 Lackner Place Unit# 201
Kitchener, Ontario
ABSOLUTELY STUNNING, PRICED TO SELL, 2 Yrs Old Gorgeous 1 Bedroom& 1 Bathroom Condo Apartment On a Quite Small 4 Story Building in The High Demand LAckner Wood Area. Close to All the Conveniences including the PLaza Across the Street With Grocery Store& Other Shopping. Still Shows Like New. Open Concept Layout. Features 9' Ceiling. Beautiful White Kitchen With Granite Countertops, Custom Backsplash. Silver Appliances Including Fridge, Stove, Dishwasher & Microwave. Ensuite LAundry with Full Size Washer & Dryer. Large Combined Living & Dining Room With a Garden Door To a Good Size Balcony. Good Sized BedRoom & a 4Pce Full Washroom. Carpet Free Unit With Modern Laminate Flooring. Comes With 1 PArking Spot & a Locker Room. Super Quiet Building With a Party room, Small Children Play Park. (id:8999)
1270 Maple Crossing Boulevard Unit# 1610
Burlington, Ontario
Welcome to effortless living in this beautifully maintained 1 bdrm condo perched on the 16th floor, offering partial lake views and an unbeatable location just a short walk to downtown Burlington and Spencer Smith Park. This Sun filled unit features an open-concept living and dining area with expansive windows that flood the space with natural light. The modern white kitchen provides clean lines and ample storage, while the versatile sunroom/den adds the perfect space for a home office or a reading nook. Enjoy the convenience of in-suite laundry, underground parking, and an array of upscale amenities including an outdoor pool, tennis and squash courts, a fully equipped gym, and concierge service. With its vibrant community and walkable location, this condo offers the ideal blend of comfort, style and convenience. (id:8999)
23 Wakelin Terrace
St. Catharines, Ontario
Welcome to this charming 3+1 bedroom, 2 bathroom bungalow located in the sought after Carlton/Bunting neighbourhood of St. Catharines. Set on a desirable corner lot, this home features a classic brick exterior and a large front porch that adds to its curb appeal. The main floor offers a bright living area, three well-sized bedrooms, and a functional kitchen with plenty of natural light. The fully finished basement includes an additional bedroom, second bathroom, and versatile living space ideal for a recreation room, home office, or in-law setup. Outside, enjoy a private backyard perfect for relaxing or entertaining. Conveniently located close to schools, parks, shopping, and transit, this property is a wonderful opportunity to own a home in a family friendly community. (id:8999)
237 Victoria Road S
Guelph, Ontario
Attention first-time home buyers! This beautifully updated, move-in-ready 2-bedroom + den, 2.5-bath detached home is the perfect place to start your next chapter. The main floor offers a spacious living room, a stylish 4-piece bathroom, laundry, and a newly renovated kitchen with ample cupboard and prep space. Sliding doors open to a deck and a fully fenced backyard — ideal for entertaining or relaxing outdoors. Upstairs, enjoy a large primary bedroom with pot lights, a 2-piece ensuite with a barn-style sliding door, and a second generous bedroom. The entire level was spray-foam insulated for comfort and efficiency. The finished basement adds versatile living space with a large rec room or family room, a full 3-piece bathroom, and a den. This home also features a durable steel roof and parking for up to three vehicles (one in front and two in back ). Located in a convenient neighbourhood with an abundance of amenities, you’ll be within walking distance to shopping, dining, and more. Don’t miss your chance to own this fantastic home in Guelph — book your showing today! (id:8999)
136 Fairway Road N
Kitchener, Ontario
Perfect for families, investors, or those seeking extra income! This home represents an opportunity with endless possibilities! This solid, well-maintained bungalow offers incredible versatility with two fully finished levels, each complete with its own living room, kitchen, bathrooms, and three generously sized bedrooms per level. Upstairs, the main level is warm and welcoming with hardwood floors, abundant natural light throughout the day, and a smart, functional layout. The kitchen offers plenty of cupboards, counter space and a spacious eat-in nook area with a large window. The lower level is a bright, self-sufficient living space with oversized windows, 3 bedrooms, 2 bathrooms, kitchen, living room and a private separate entrance, ideal for extended family living or as a mortgage-helping rental unit. Enjoy a good-sized backyard perfect for gardening or relaxing, plus an oversized detached single-car garage with plenty of room for storage or a workshop bench. A long driveway fits up to 4 cars, making parking convenient for large families or tenants. Recent updates include windows, boiler, water softener, roof, and fencing. All this in a great location just steps to local transit, with quick access to Hwy 8, Costco, Fairview Mall, Chicopee Park, and multiple shopping centres. (id:8999)
75 Glenburn Court Unit# 409
Hamilton, Ontario
Welcome home to this bright, spacious one-bedroom condo, all set for you to move in! The open-concept layout is thoughtfully renovated, featuring ceramic and high-quality laminate flooring for a modern feel. The kitchen boasts updated cabinetry, stainless steel appliances, granite countertops, and a stylish patterned tile backsplash, complete with a breakfast bar for easy dining. The dining area flows seamlessly to a sunny balcony overlooking a wooded trail and scenic escarpment views. The bathroom has been updated with a sleek vanity and fully tiled bath and shower. The bedroom offers plenty of natural light through a floor-to-ceiling window and includes a roomy closet. In-suite laundry hookups add extra convenience. Enjoy a pet-friendly building with low fees that include heat, water, and more, plus your own parking space and storage locker. With walking trails, parks, and unbeatable proximity to shopping, transit, and highway access, this is an ideal spot for first-time buyers or downsizers alike! (id:8999)
2724 River Road
Ompah, Ontario
Why not live in paradise all year round ? This 6.3 acre estate sits on the banks of the Mississippi River with water front of 650ft. The property is a treasure for fishermen, hunters, bird watchers and wild life lovers as well as for canoeing & kayaking. The wooded over 6 Ac property gives you privacy and tranquility. The area is famous for the Dark Sky Preserve. You have best chance at seeing the most stars, the Moon, galaxies, meteor showers and the Northern Lights right in front of your house. Spacious, modernized and renovated house retains its original rustic character, such as stone fireplace, wooden walls and ceilings, b/in wooden shelves, stone walls. House is FURNISHED. There is rustic guest house on the property, Both guest house and garage are wired for electricity, but not connected. 200 amps electricity service to the house and 800 amps to the2 property. The property is located 3 hr from Toronto. Easy access to the house from the main road. (id:8999)
91 Barnesdale Boulevard
Hamilton, Ontario
Large stately century home located in prestigious Boulevard in Stipley neighbourhood. Legal 2 family home with 4 self contained units with a detached double car garage, owner lives on main floor. Featuring renovated 2-bedroom main floor with modern updated kitchen and bathroom, in laid hardwood floors, gas fireplace, stained glass windows. Basement unit is a 1 bedroom completely renovated with new high-end kitchen with quartz countertops and lots of drawers for storage, new appliances. New bathroom with tiled shower, new flooring, LED pot lights, soundproof insulation in ceiling. Currently leased for $1650.00 all inclusive. Lower shared laundry room for all to use. 2nd floor unit is a large 2-bedroom unit with large eat in kitchen with open concept to living room with newer flooring, appliances including dishwasher. Freshly painted, stained-glass windows, solid wood trim, high ceilings and lots of windows, and large outside deck excellent for entertaining. Currently leased for $2500.00 all inclusive till October 31, 20025 to CFL Corp. 3rd floor unit is a large bright 1 bedroom with high ceilings and lots of windows, lots of charm and character. Currently leased for $1700.00 per month all inclusive plus $50.00 per month during summer months for window air conditioner. Separate entrance to all units, 3 hydro meters but rents are all inclusive, side drive with parking for 4 cars plus a 2-car garage, beautifully landscaped. Some other improvements include Boiler 2010, Decks and stairs 2018, Roof 2021, Flat roofs 2018, Basement 2024, Plumbing, gas fireplace 2021, Front Bay windows and back doors 2020. Property is located close to Hamilton Stadium (Tim Hortons Field), Gage Park, Bus Routes, Future LRT, Minutes to 403, Red Hill Parkway, Schools and Shopping. This property is a money maker for any owner, and it is turnkey. Must be seen no disappointments here. Room sizes approx. and Irreg. (id:8999)
46 Delena Avenue S
Hamilton, Ontario
Attention new homeowners or investors! This newly renovated and well maintained home features 4 beds, 2 baths and 2 kitchens. The main and second floor is a three bedroom apartment with a rear door to the large backyard deck. The separate side entrance leads to the one bedroom basement apartment. Both apartments have in-suite laundry. Main Unit 1 is vacant and Unit 2 is currently rented to a great tenant. Cashflow property if used as an investment! This home is also a perfect set up for a multi-generational family with an in-law suite in the basement. Or, live in one unit and rent out the other for a mortgage helper. Parking spot in front, fenced yard. Nice family neighbourhood and conveniently located close to all amenities, shopping, parks, schools and highway. Seller willing to provide a small VTB loan (id:8999)
402075 Grey Road 17
Georgian Bluffs, Ontario
Welcome to 402075 Grey Road 17—a spectacular 231-acre estate in Georgian Bluffs where luxury meets country living. This custom-built barndominium blends rustic charm with modern comfort, offering over 4,000 sq ft of finished living space across 4 bedrooms and 4 bathrooms. Designed for accessibility, the home includes a full-size elevator, making all levels easily reachable for everyone. Soaring cathedral ceilings, rich wood finishes, and a stunning wood-burning fireplace set the tone for cozy, elevated living. The open-concept layout is ideal for hosting, with a chef's kitchen and expansive great room flooded with natural light. Step outside to a true resort-style retreat: a sparkling swimming pool, hot tub, sauna, outdoor shower, and multiple decks where you can unwind and take in the surrounding forest, fields, and spring-fed pond. A detached garage/workshop and extensive trail system make this a dream for nature lovers, hobby farmers, or those seeking a private family compound. Located minutes to Wiarton, Owen Sound, and the shores of Georgian Bay—this is the ultimate rural luxury lifestyle. (id:8999)
92 Clubhouse Road Unit# 6
Turkey Point, Ontario
Welcome to 92 Clubhouse Road unit #6. Stunning waterfront unit with expansive outdoor deck and gazebo overlooking the water. Sunroom features all new window and new sliding door (2024). New ductless split system (2023). Upper deck added (2022). interior features 2 beds, 1 bath, plus pullout allowing to sleep 6 comfortably. Kitchen nicely updated featuring gas stove and new fridge (2025). Unit is turn key, includes all contents indoor and outdoor and comes with 2 storage sheds. Comes with its own private boat slip. Don't miss out on this Turkey Point waterfront opportunity. (id:8999)
18 Sutton Drive
Goderich, Ontario
For more info on this property, please click the Brochure button. This updated year-round mobile home is located in Huron Haven Village, about 5 kms north of Goderich, Ontario, just off Hwy 21, & is about 1 km east of Lake Huron. Most residents are 55 years & over (not a requirement). This charming, well-maintained 2-bedroom home w/100-amp service, has newer: high efficiency furnace, central air, electric water heater, appliances, and laminate & vinyl flooring. Newer windows inside home. Over-the-range microwave with vent fan/roof exhaust. A beautiful enclosed 3-season sunroom w/electricity, measures 12 ft x 10 ft (not incl. in sq footage), was added in 2019, w/access from inside & outside home. Four parking spots (part double dwy) outside, and one spot inside the single oversized attached garage (measures 23 ft 6 in x 14 ft 5, and is not incl. in sq footage). Garage contains a workshop, areas for storage, is accessed through the front/back doors and provides home entry. The lovely yard with a garden shed backs onto trees. About a 10-minute walk, a new clubhouse for residents was opened in 2023 & a new outdoor pool in 2024. The wonderful village of Huron Haven, in the Municipality of Ashfield-Colborne-Wawanosh in Huron County, is a short drive to various places & activities, including shopping, beaches, golf courses & a provincial park. Monthly Land Lease Fees with New Lease: Rent of $625, monthly water/sewer flat fee of $75 & estimated monthly lot & structure taxes of $42.87. Transfer of Lease possible if financing not required, with est. mthly rent of $510, (same monthly water/sewer flat fee/taxes). (id:8999)
40 Hoover Point Lane
Selkirk, Ontario
This stunning year-round lake house is situated on a 1/3 acre lot in a highly sought-after community nestled in the heart of Selkirk Cottage Country. Boasting direct waterfront access, the property includes 73 feet wide and 75 ft deep of private shallow entry beach with a mix of sandy sections, and smooth limestone, perfect for evening bonfires. Enjoy picnics on the beach, taking in the sun and listening to the waves. The fully fenced backyard, protected by a storm-resistant warranty, ensures privacy and security. The house itself is a blend of modern convenience and nautical charm, featuring newer plumbing, electrical systems, heating, and air conditioning. The open-concept main cottage with vaulted ceilings offers breathtaking lake views from the kitchen and living area. The master bedroom comfortably fits a king-size bed, while the second bedroom accommodates a queen-size bed and a single bed, and there's also a play loft. Additional living space is provided by a private bunkie, perfect for those needing a quiet workspace or an extra sleeping area. The property includes a large garage capable of storing a boat, a BBQ, a fire pit, an indoor fireplace, a hot tub, and air conditioning. Located on a private road in a tranquil area, the cottage is above water level, outside any flood zone, and protected by a concrete break wall with riparian rights. Hot Tub Included. This is one you don’t want to miss!! (id:8999)

