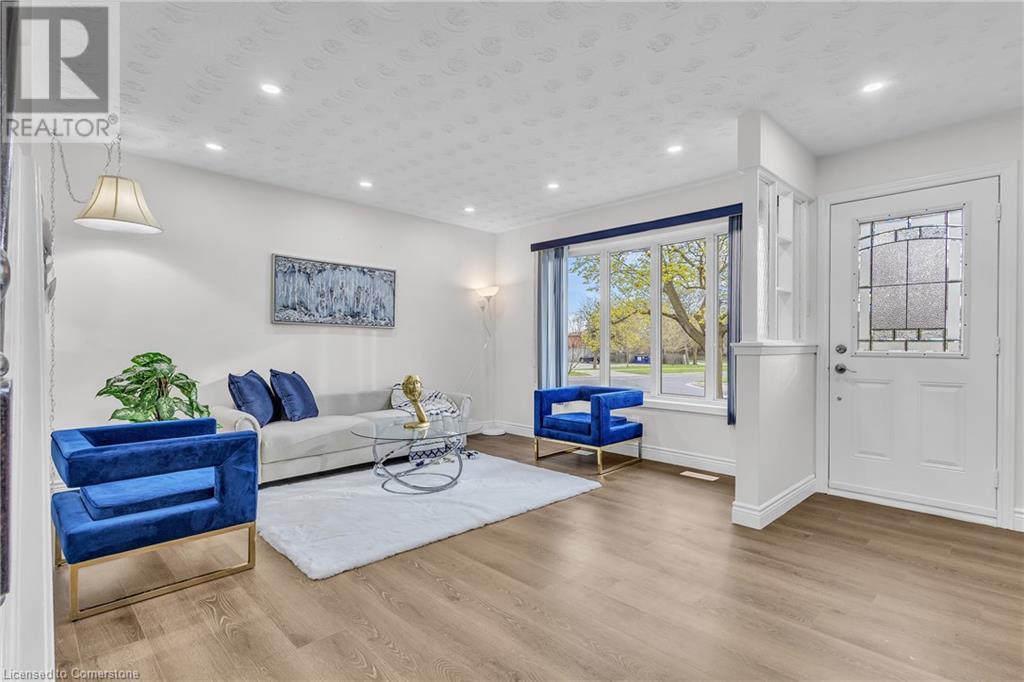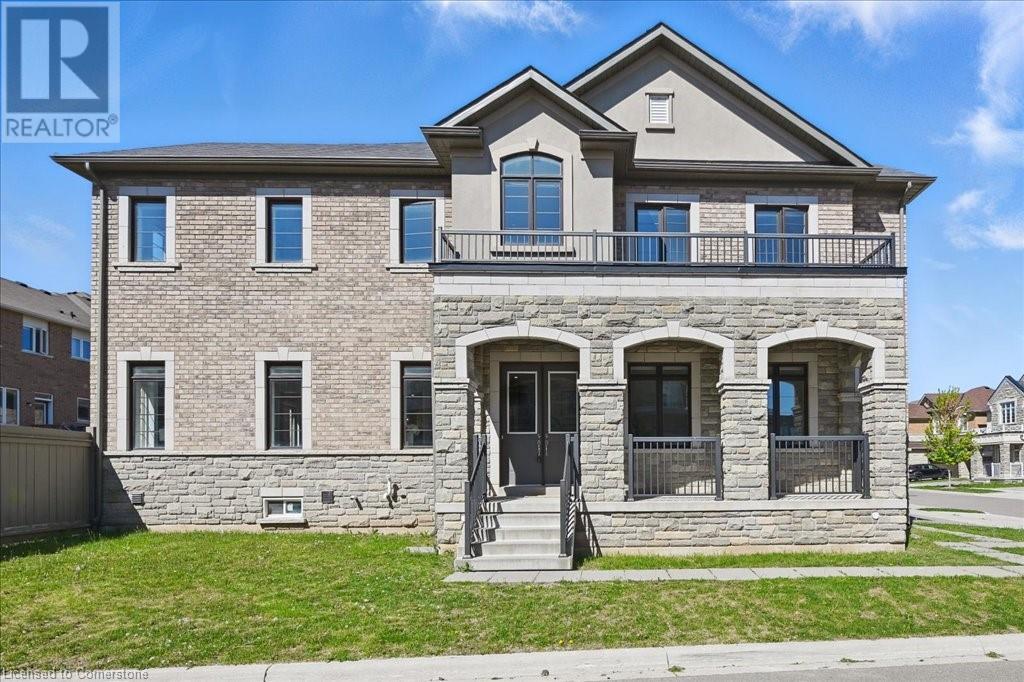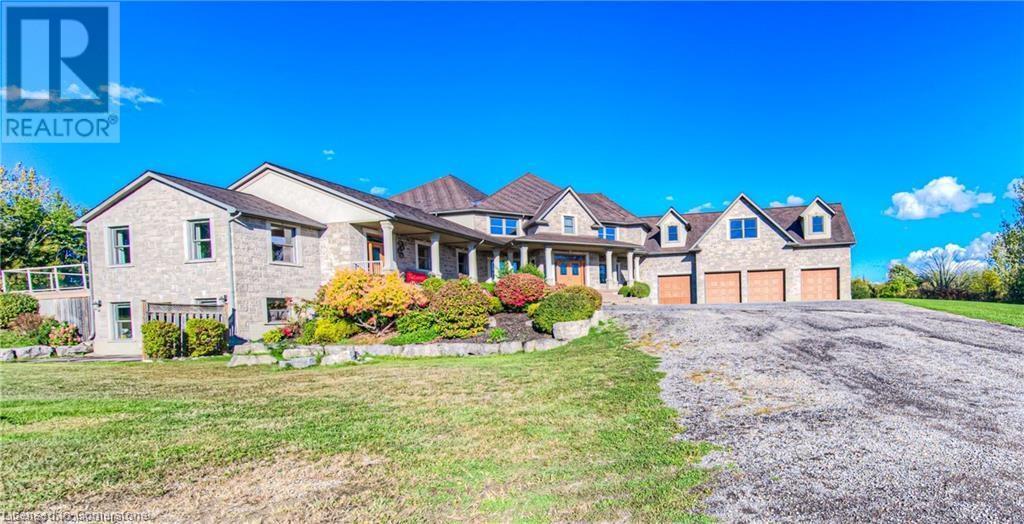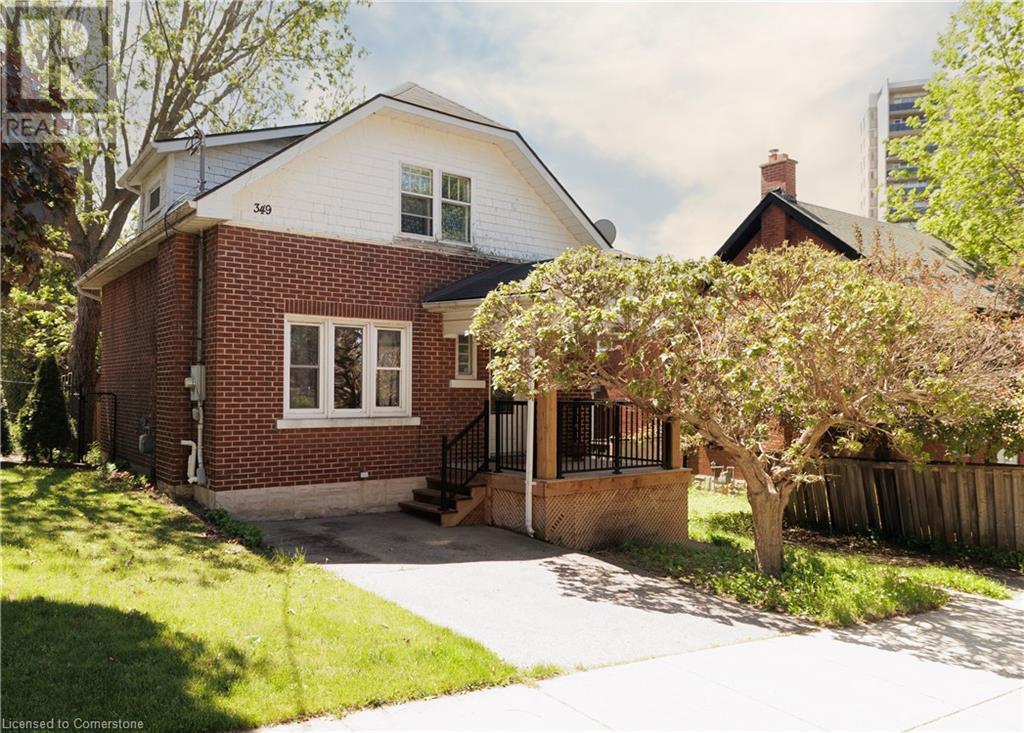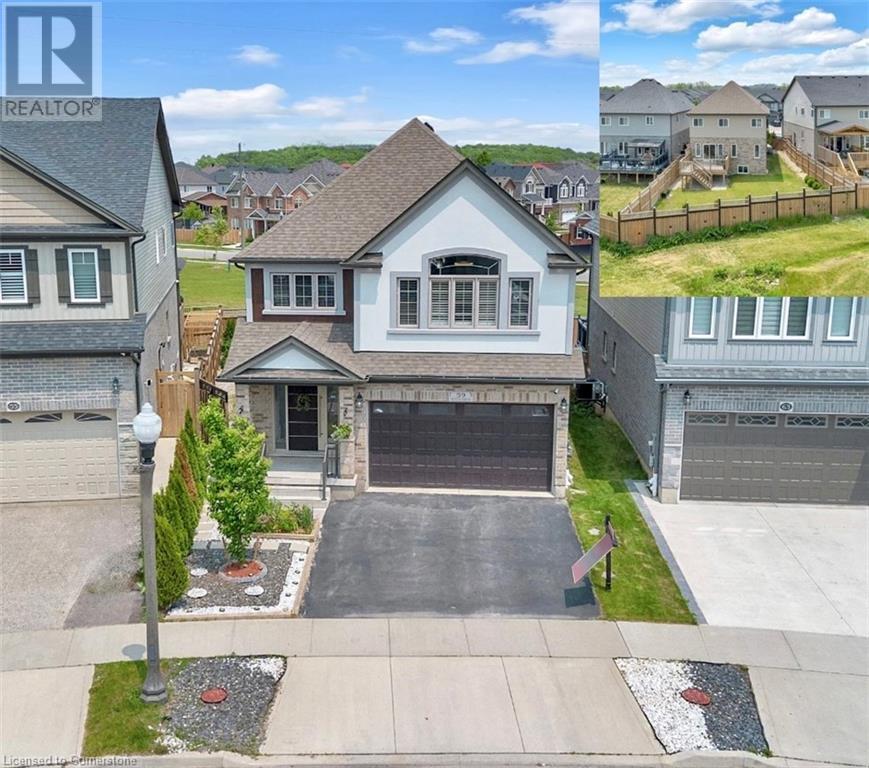88 Baird Avenue
Kitchener, Ontario
Welcome home to this NEWLY RENOVATED , Fully finished SEPRATE ENTRANCE basement semi detached in desirable STANLEY PARK neighborhood of Kitchener. There is long list of updates which includes Flooring (2025), Kitchen(2025), Main floor appliances(2025), Basement(2025), Potlights & Paint (2025), Furnace (2024). Just steps to ALL schools from JK-JR High, Indoor Pool, Arena, Parks in any direction, near to Shopping Amenities, Zehers, Canadian Tire, Commuting Access to Guelph, Cambridge,401, Expressway, FAIRVIEW PARK MALL the list goes on.. This 4 bedroom PLUS OFFICE ROOM semi features, spacious extra large principal rooms ,recently renovated upper/lower bathroom. Walk-out off the dinette to the patio and the perfect place for those summer BBQ'S. Finished lower level. There is a handy side entrance with direct access to the basement which has a great RENTAL POTENTIAL or could be used as MORTGAGE HELPER or IN-LAW suite. Full double driveway, oversize storage shed! (id:8999)
4 Bedroom
2 Bathroom
1,647 ft2
972 Strasburg Road Unit# 4
Kitchener, Ontario
FOR LESS THAN A STACKED TOWNHOUSE you'll get this amazing townhouse that has it all - FINISHED BASEMENT, MASTER EN SUITE, ATTACHED GARAGE, MODERN STAINLESS STEEL APPLIANCES, ENTRY DOOR FROM GARAGE INTO UNIT, PRIVATE PATIO, 3 BEDROOM / 4 BATH UNIT......Great Location! This super clean townhouse in desirable neighborhood is walking distance to shopping, recreation complex, schools, churches and all types of amenities and with a bus stop just at the front entrance. Very well maintained unit, the only one with an en-suite in this complex! Covered front porch, spacious foyer with a large coat closet, hallway leads to the open concept carpet free main floor that also features a powder room, and indoor entry to the garage. Modern kitchen with peninsula includes all the appliances and overlooks the great room with large windows and a view of your backyard. The upper level boasts a newer carpet, 3 bedrooms with a large Primary bedroom, with a good sized Walk-in closet, three-piece en-suite bath with shower and TV with bracket on the wall! Two additional bedrooms are also good size and are serviced by a full four-piece main bath. There is a computer nook area on upper hall as well! The basement is carpet free and is professionally finished with an additional 2 pc washroom and a laundry room, plus a lot of storage area! Central air and furnace are ECCO - Energy efficient devices controlled via an Ecobee application on your phone and the entry door has an electronic lock. Garage equipped with a garage opener has a handy loft. (id:8999)
3 Bedroom
4 Bathroom
1,829 ft2
31 George Street
Langton, Ontario
Welcome to 31 George Street, a freshly renovated one-and-a-half-story home that perfectly combines modern living with the charm of smalltown life in Langton. With over 1,100 square feet of inviting space, this property is an excellent choice for first-time homebuyers or those looking to downsize. As you enter, you are greeted by a friendly foyer that leads into a spacious dining room, ideal for family meals and entertaining. The kitchen is designed for ease of use and flows into the comfortable living room, providing a cozy setting for relaxation. The main floor features a master bedroom and a laundry room with convenient access to the backyard, perfect for enjoying outdoor activities. Upstairs, you will find a well-designed three-piece bathroom and two good-sized bedrooms that offer flexibility for family or guests. This home is set on a spacious lot, giving you plenty of room for gardening or outdoor fun. Located just moments from local amenities—including shopping, a community center, an arena, and lovely parks—this delightful home offers the perfect blend of convenience and comfort. Don’t miss your chance to make 31 George Street your new home! (id:8999)
3 Bedroom
2 Bathroom
1,105 ft2
391 Grindstone Trail
Oakville, Ontario
Welcome to 391 Grindstone Trail— a stunning home nestled in a peaceful and highly sought-after community. With 4 spacious bedrooms and 3.5 bathrooms, this beautifully maintained property offers the perfect balance of comfort, style, and functionality.Step through the front door into a grand foyer that leads into an expansive open-concept living, dining, and kitchen area—all under soaring 10-foot ceilings. The bright and airy living room is highlighted by elegant bay windows that flood the space with natural light. Adjacent to this is a cozy great room, complete with a charming gas fireplace—ideal for quiet evenings or hosting family and friends. The heart of the home is the tastefully upgraded kitchen, featuring sleek stainless steel appliances, a central island, abundant cabinetry, and a sunlit breakfast area with sliding glass doors that open to the backyard. Upstairs, with 9-foot ceilings throughout, you'll find four generously sized bedrooms. The luxurious primary suite serves as a serene retreat, offering a walk-in closet and a private ensuite bathroom. Two additional well-appointed 4-piece bathrooms provide convenience and comfort for the whole family. Step outside to a fully fenced backyard—your own private oasis with ample space for relaxation, gardening, or entertaining. This is a true turn-key opportunity in a quiet, family-friendly neighbourhood. Don’t miss your chance to make 391 Grindstone Trail your new home! (id:8999)
4 Bedroom
4 Bathroom
3,035 ft2
1098 Wurster Place
Breslau, Ontario
Welcome to your dream home, an expansive estate offering over 12,000 square feet of luxurious living space. This stunning residence features 11 spacious bedrooms, including a separate two-story in-law suite, perfect for guests or multi-generational living. Nestled on over 7 acres of beautifully landscaped land, the property provides both privacy and tranquility on a quiet dead-end road. Enjoy outdoor living at its finest with a sparkling pool and a cozy enclosed hot tub, ideal for relaxation year-round. The home also boasts a generous four-car garage, ensuring ample space for vehicles and storage. With elegant finishes and abundant natural light, this estate is designed for comfort and style, making it the perfect haven for family gatherings and entertaining. Don't miss the chance to make this remarkable property your own! (id:8999)
11 Bedroom
10 Bathroom
12,441 ft2
199 Ellen Street
Atwood, Ontario
Welcome to 199 Ellen St, a charming century home overflowing with character located in the quiet family friendly town of Atwood, just a 45 min drive to Kitchener/Waterloo. This 5 bed, 2 bath, 2.5 story has beautiful curb appeal with an inviting wrap-around porch, solid red brick, lush landscaping, and a stone driveway to fit 6+ cars. Inside, the timeless appeal is seamlessly blended with modern upgrades from the elegant detail of the wood trim, some original stained glass windows and hardwood throughout to the classically renovated kitchen and bathrooms. The large entryway takes you to a cozy living room with large windows to let in plenty of natural light, and a gas fireplace where you will love to relax after a long day. From here you can separate the large formal dining room with traditional pocket doors. You will also find a den/office on this main level which is big enough to use to create a 6th bedroom on the main floor. Down the hall from the foyer is the gorgeous, modern-meets-rustic kitchen, with custom cream cabinetry and island, black granite countertops, gas stove and wood paneled ceiling, combining tradition and luxury. From here you can head through the mudroom where you'll find main floor laundry and a modern updated 3 pce bath. The oversized sliders will lead you to the peace and tranquility of the huge, treed backyard where you can enjoy the stunning gardens or relax on the private, well designed deck with a bar, or under the canopy where you can cool off under the fan. Store your toys and tools in the custom crafted shed. Upstairs there is an exquisitely designed electric fireplace with white shiplap, another fully updated 4 pce bathroom and 5 spacious bedrooms with one leading to your upper balcony, a great place to enjoy a morning coffee. If you're looking for more space or extra storage, there's a staircase to an attic with 500 sq feet to make your own. A perfect place to raise your children, close to community center/pool, schools and more! (id:8999)
5 Bedroom
2 Bathroom
2,390 ft2
44 Pioneer Ridge Drive
Kitchener, Ontario
Located in the prestigious Deer Ridge community, this custom-built home stands apart for its thoughtful design, refined finishes, and award-winning features. Every detail—from the materials selected to the layout of each space—has been crafted with purpose. The main level features a chef’s kitchen with dovetail soft-close cabinetry, quartz countertops and backsplash, a Wolf gas range, and a striking wrought iron hood. White oak ceiling beams add warmth, while a large island provides the perfect space for gathering. The kitchen flows into a dedicated dining space illuminated by oversized windows. A full-height custom stone fireplace anchors the great room, leading seamlessly into a cozy sunroom with a second fireplace and views of the backyard. Also on the main floor are a spacious laundry/mudroom, a private office, and a second bedroom. The primary suite is a private retreat with coffered ceilings, large windows, a custom walk-in closet, and an elegant ensuite featuring a tiled walk-in shower, soaker tub, and double vanity with gold accents. The basement is built for both wellness and entertainment, featuring two more bedrooms, a bright indoor pool, fully equipped fitness room, and a luxurious bathroom recognized with an NKBA Ontario Honourable Mention. Entertain in style in the custom Scotch Room and award-winning wet bar—featuring double fridges, glass-front cabinetry, and interior lighting. This bar earned 1st place by NKBA Ontario awards and 2nd nationally by the Decorators & Designers Association of Canada. A built-in entertainment unit with Sonos sound completes the space. This is a home where luxury meets liveability—where every room supports the way you want to live, without compromise. Don’t miss this opportunity! Book a private showing today! (id:8999)
4 Bedroom
3 Bathroom
5,569 ft2
31 Mill Street Unit# 36
Kitchener, Ontario
VIVA–THE BRIGHTEST ADDITION TO DOWNTOWN KITCHENER. In this exclusive community located on Mill Street near downtown Kitchener, life at Viva offers residents the perfect blend of nature, neighbourhood & nightlife. Step outside your doors at Viva and hit the Iron Horse Trail. Walk, run, bike, and stroll through connections to parks and open spaces, on and off-road cycling routes, the iON LRT systems, downtown Kitchener and several neighbourhoods. Victoria Park is also just steps away, with scenic surroundings, play and exercise equipment, a splash pad, and winter skating. Nestled in a professionally landscaped exterior, these modern stacked townhomes are finely crafted with unique layouts. The Lemon Leaf interior studio model boasts an open concept studio layout – including a kitchen with a breakfast bar, quartz countertops, ceramic and luxury vinyl plank flooring throughout, stainless steel appliances, and more. Offering 545 sqft of open living space including a sleeping alcove, 1 full bathroom and a patio. Parking not available for this unit. Thrive in the heart of Kitchener where you can easily grab your favourite latte Uptown, catch up on errands, or head to your yoga class in the park. Relish in the best of both worlds with a bright and vibrant lifestyle in downtown Kitchener, while enjoying the quiet and calm of a mature neighbourhood. (id:8999)
1 Bathroom
545 ft2
776 Laurelwood Drive Unit# 307
Waterloo, Ontario
Welcome to this beautifully maintained 1 bedroom + den condo located in the highly sought-after Laurelwood neighbourhood! This bright and tasteful unit offers a functional layout with a spacious open-concept design, perfect for comfortable everyday living. The kitchen is beautiful and features, granite countertops, stainless steel appliances, and a large island—ideal for casual breakfasts or entertaining guests. The primary bedroom has a walk-in closet and the versatile den provides flexible space that can easily be used as a home office, guest room, or cozy reading nook. Enjoy all the conveniences of condo living in a vibrant community known for its top-rated schools, scenic trails, beautiful parks, the YMCA, public library, shopping, and a wide selection of restaurants—all just minutes from your door. Whether you're a first-time buyer, downsizer, or investor, this Laurelwood condo offers incredible value in a prime location. Don't miss this opportunity! (id:8999)
2 Bedroom
1 Bathroom
690 ft2
349 Luella Street
Kitchener, Ontario
Welcome to 349 Luella Street, Kitchener - a charming 3-bedroom, 1-bath home full of potential and character, perfect for first-time buyers or small families looking to plant roots in the heart of the city. Built in 1930, this home blends vintage charm with opportunity, offering original details just waiting to be brought back to life or reimagined to suit your style. Nestled on a quiet street, you'll enjoy the peace of residential living while being just a short walk to Centre in the Square, vibrant downtown shops, restaurants, parks, and transit. Just the right size for real life - easy to manage, easy to love, and full of potential. (id:8999)
3 Bedroom
1 Bathroom
1,035 ft2
184 Norwich Road
Breslau, Ontario
Welcome to 184 Norwich Road — a stylish, low-maintenance home on a quiet family-friendly street in the heart of Breslau. Freshly painted and move-in ready, this home offers the perfect blend of comfort, space, and everyday convenience. The main floor features an open-concept layout that flows seamlessly from living to dining to kitchen, making it ideal for both relaxed mornings and entertaining guests. Step out from the dining area to your fully fenced backyard — private and easy to maintain, it’s the perfect spot for summer barbecues or a quiet evening unwind. Upstairs, the showstopper is the oversized primary suite — a true retreat complete with a large walk-in closet and private ensuite. Two additional bedrooms offer space for family, guests, or a home office, while a full main bath and convenient second-floor laundry just steps from the bedrooms add thoughtful functionality to your daily routine. The finished basement expands your living space with a generous rec room, perfect for movie nights, a home gym, or play area — plus rough-in plumbing for a future bathroom. With an attached garage, main floor powder room, and minimal upkeep inside and out, this home checks all the boxes. Ideally located just minutes from Kitchener, Guelph, parks, schools, and commuter routes — 184 Norwich Road is a smart, stylish choice for anyone looking to settle into a quiet, connected community. Call or txt to book a private showing today! (id:8999)
3 Bedroom
3 Bathroom
1,776 ft2
59 Netherwood Road
Kitchener, Ontario
Presenting 59 Netherwood Rd.-an executive, Oversized pie shaped ravine-lot home backing directly onto a park, located in one of Kitchener's most sought-after family neighborhoods. Offering 5 bedrooms, 4 bathrooms, and over 3,500 sq. ft. of finished living space (2,556 sq. ft. above grade 1,029 sq. ft. in the professionally finished lookout basement), this property is the perfect blend of comfort, sophistication, and functionality. Step inside to find soaring 11-foot vaulted ceilings with built-in speakers in the family room, rich hardwood flooring, and elegant luxury tile. The chef-inspired kitchen is a true showpiece, complete with quartz countertops, a full-slab quartz backsplash, stainless steel appliances, a designer feature wall, and a spacious open-concept layout ideal for both family living and entertaining. The fully finished basement offers exceptional versatility, featuring a large recreation room, an additional bedroom, and a stylish 3-piece bath-all enhanced by oversized lookout windows that flood the space with natural light. Situated on an oversized pie-shaped lot with no rear neighbors, the backyard is a private oasis with a custom extended deck-perfect for hosting summer gatherings or simply relaxing in peace. Additional highlights include: a double-car garage with a double-wide driveway, upgraded 200-amp service, custom front entryway, coffered ceilings, California shutters, pot lights throughout, security camera system, and more. Minutes from top-rated schools, scenic parks and trails, shopping, restaurants, Conestoga College, golf courses, and Highway 401-this is a rare opportunity to own a turnkey home in an unbeatable location. (id:8999)
5 Bedroom
4 Bathroom
3,585 ft2

