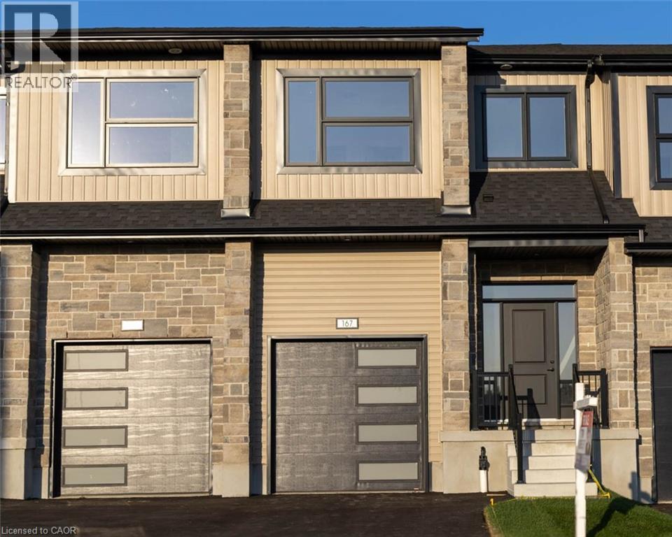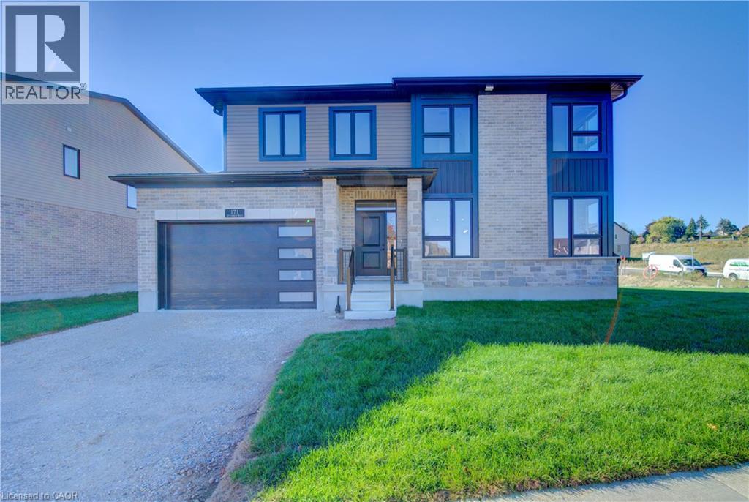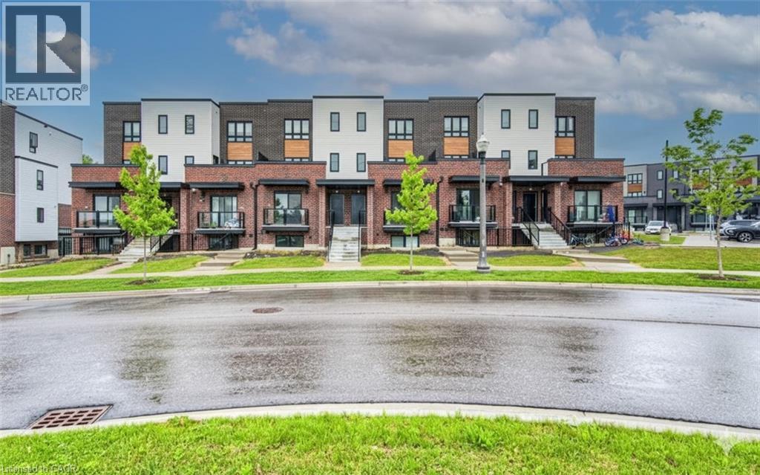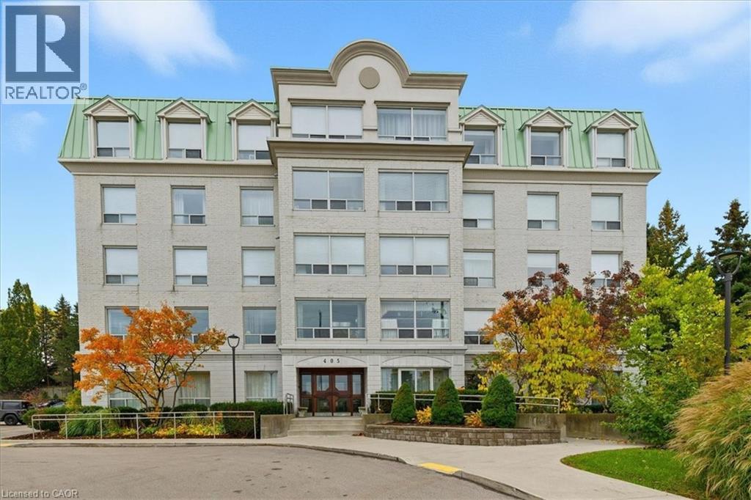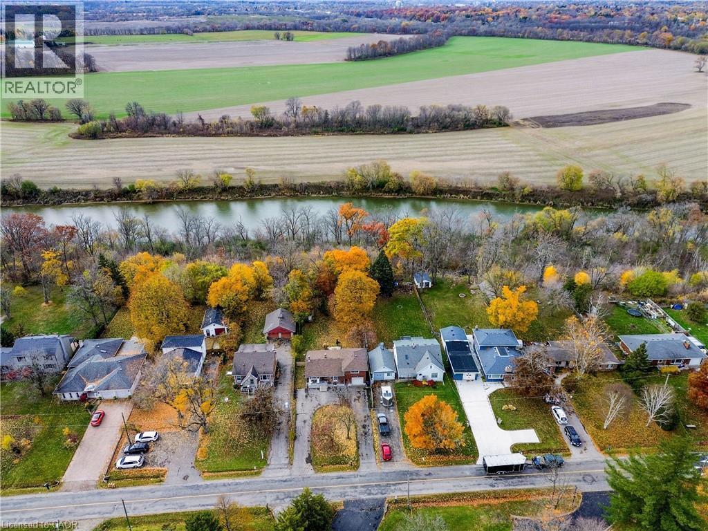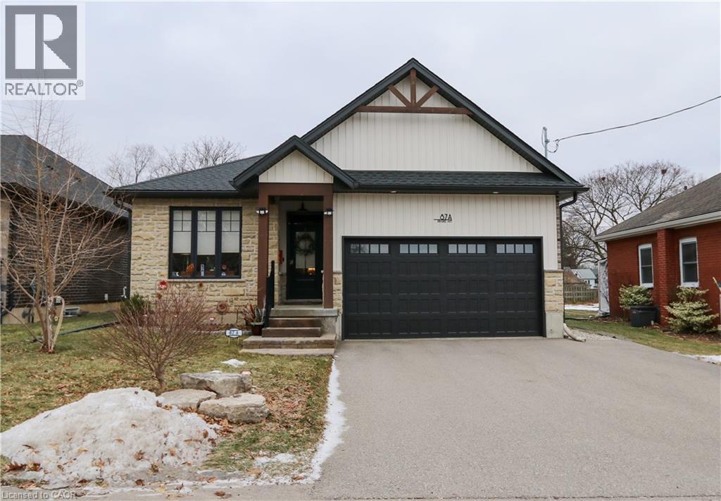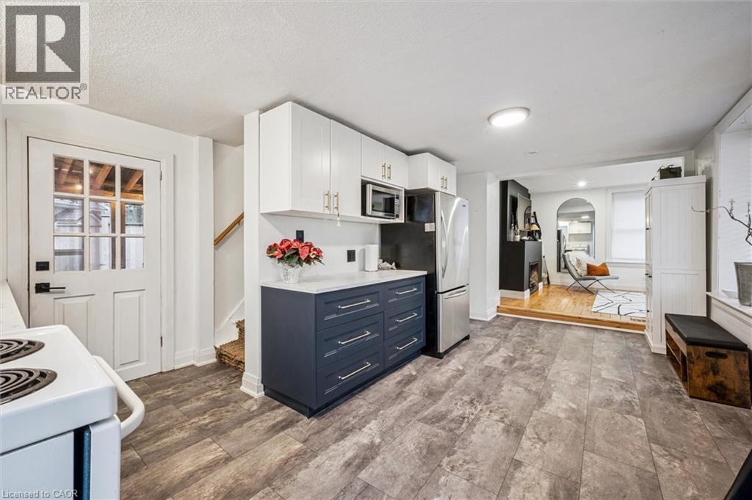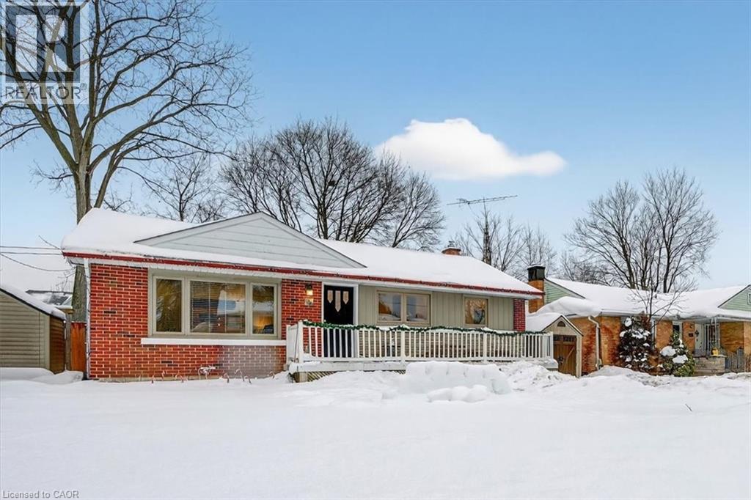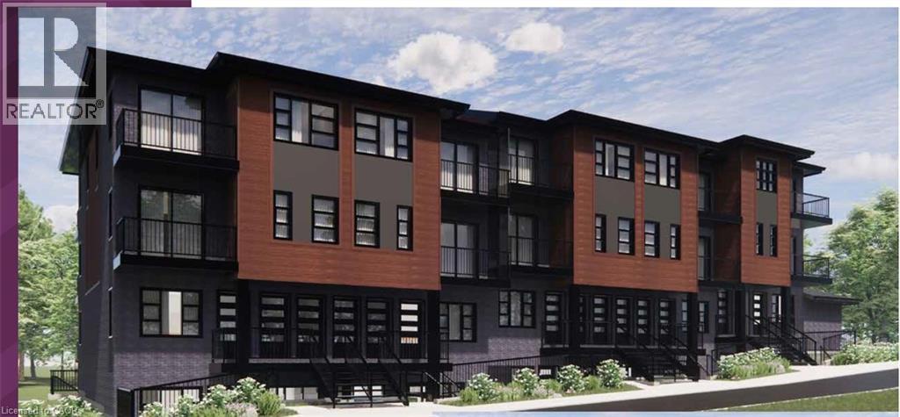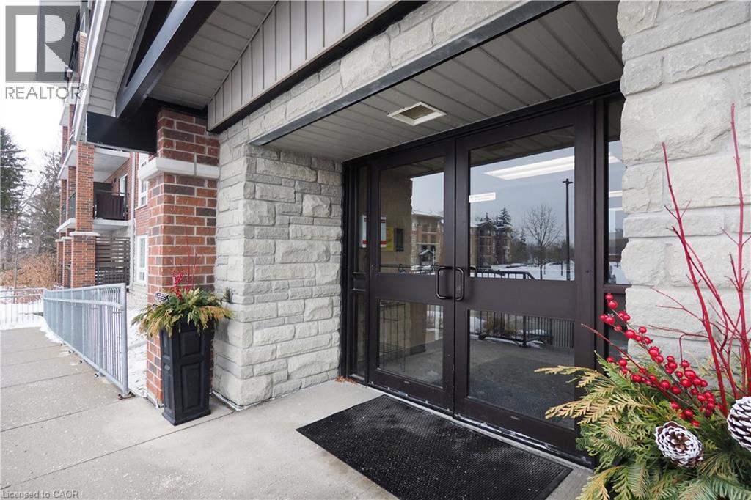167 Dunnigan Drive
Kitchener, Ontario
Welcome to this stunning, brand-new townhome, featuring a beautiful stone exterior and a host of modern finishes you’ve been searching for. Nestled in a desirable, family-friendly neighborhood, this home offers the perfect blend of style, comfort, and convenience—ideal for those seeking a contemporary, low-maintenance lifestyle. Key Features: • Gorgeous Stone Exterior: A sleek, elegant, low-maintenance design that provides fantastic curb appeal. • Spacious Open Concept: The main floor boasts 9ft ceilings, creating a bright, airy living space perfect for entertaining and relaxing. • Chef-Inspired Kitchen: Featuring elegant quartz countertops, modern cabinetry, and ample space for meal prep and socializing. • 3 Generously Sized Bedrooms: Perfect for growing families, or those who need extra space for a home office or guests. • Huge Primary Suite: Relax in your spacious retreat, complete with a well appointed ensuite bathroom. • Convenient Upper-Level Laundry: Say goodbye to lugging laundry up and down stairs— it’s all right where you need it. Neighborhood Highlights: • Close to top-rated schools, parks, and shopping. • Centrally located for a quick commute to anywhere in Kitchener, Waterloo, Cambridge and Guelph with easy access to the 401. This freehold end unit townhome with no maintenance fees is perfect for anyone seeking a modern, stylish comfortable home with plenty of space to live, work, and play. Don’t miss the opportunity to make it yours! (id:8999)
161 Dunnigan Drive
Kitchener, Ontario
Welcome to this stunning, brand-new end-unit townhome, featuring a beautiful stone exterior and a host of modern finishes you’ve been searching for. Nestled in a desirable, family-friendly neighborhood, this home offers the perfect blend of style, comfort, and convenience—ideal for those seeking a contemporary, low-maintenance lifestyle. Key Features: • Gorgeous Stone Exterior: A sleek, elegant, low-maintenance design that provides fantastic curb appeal. • Spacious Open Concept: The main floor boasts 9ft ceilings, creating a bright, airy living space perfect for entertaining and relaxing. • Chef-Inspired Kitchen: Featuring elegant quartz countertops, modern cabinetry, and ample space for meal prep and socializing. • 3 Generously Sized Bedrooms: Perfect for growing families, or those who need extra space for a home office or guests. • Huge Primary Suite: Relax in your spacious retreat, complete with a well appointed ensuite bathroom. • Convenient Upper-Level Laundry: Say goodbye to lugging laundry up and down stairs— it’s all right where you need it. Neighborhood Highlights: • Close to top-rated schools, parks, and shopping. • Centrally located for a quick commute to anywhere in Kitchener, Waterloo, Cambridge and Guelph with easy access to the 401. This freehold end unit townhome with no maintenance fees is perfect for anyone seeking a modern, stylish comfortable home with plenty of space to live, work, and play. Don’t miss the opportunity to make it yours! (id:8999)
171 Otterbein Road
Kitchener, Ontario
Perfect Family Home – 1800 Sq. Ft. of Thoughtful Design by James Gies Construction! Welcome to your next family home! This beautifully crafted 1800 sq. ft. single detached residence by James Gies Construction offers the space, comfort, and quality your family deserves. The open-concept main floor features 9-foot ceilings, a spacious kitchen with quartz countertops, a generous dinette area for family meals, and a cozy great room perfect for relaxing together. Durable luxury vinyl plank flooring runs throughout the main level, and a convenient powder room adds everyday functionality. Upstairs, you’ll find soft broadloom carpeting, well-sized bedrooms, and a private primary suite complete with a walk-in closet and ensuite—your own retreat at the end of the day. The upper-level laundry room adds everyday convenience, saving you time and trips up and down the stairs. Outside, a covered front porch welcomes you home, while the double garage offers plenty of parking and storage. Located in an ideal central location, commuting to Waterloo, Cambridge, Guelph, and even the GTA is a breeze— making your daily routine more manageable and giving you more time with the people who matter most. This home checks all the boxes for modern family living—spacious, functional, and built to last. Don’t miss your chance to make it yours! (id:8999)
253 Chapel Hill Drive
Kitchener, Ontario
Your Opportunity is Here in Doon South! The wait is over! This perfectly positioned 1,425 sq ft stacked townhome has been repriced to meet today's market-and it's ready for YOU. Whether you're a first-time buyer stepping into homeownership or an investor seeking a turnkey rental property near Conestoga College, this 3-year-old gem delivers exactly what you need. Why This Home Makes Sense: A- 3 bedrooms, 2.5 bathrooms - plenty of space for living, working from home, or generating rental income B- Virtually maintenance-free - condo fees cover roof, windows, doors, and exterior upkeep (goodbye, surprise repair bills!) C- Modern finishes throughout - luxury vinyl plank and ceramic tile on main floors, premium carpet in bedrooms, stone countertops, and stainless steel fixtures D- Smart layout - primary bedroom with ensuite PLUS laundry on the bedroom level (no more hauling baskets up and down stairs!) E- Year-round comfort - high-efficiency natural gas heating and central A/C F- Location That Works for You: Just 5 minutes to Conestoga College and Highway 401 - perfect for students, young professionals, or anyone who commutes. The property sits near the serene Doon South Community Trail, offering peaceful morning walks and a quiet neighbourhood vibe while staying connected to everything you need. Plus, you're in a top-rated school district, adding long-term value and appeal. THE INVESTMENT ANGLE: With strong rental demand near Conestoga College, this property offers excellent income potential for investors. The modern design, low maintenance, and strategic location make it an easy-to-rent, easy-to-manage asset.This is move-in ready living at a price that finally makes sense. Don't miss your chance-schedule your showing today! (Some photos digitally staged) (id:8999)
405 Erb Street W Unit# 507
Waterloo, Ontario
A rare opportunity to own a penthouse condominium in the exclusive Chateau Brittany condominium. Superb location only steps away from shopping at the Beechwood plaza and transit. Only minutes away from the shops and restaurants of Uptown Waterloo. This 5th floor unit has loads of oversized windows giving you tons of natural sunlight. An added bonus for you is the ownership of a heated, indoor garage parking space. The home is smartly appointed with oak hardwood floors in both bedrooms, the living/dining rooms and kitchen/dinette! Ceramic tiles in both bathrooms. This home has a bright white kitchen with loads of counter space and cabinetry. Your primary suite features a spacious bedroom with a convenient window seat and California shutters, a walk-in closet with organizer and a full 4 piece bathroom appointed with an acrylic tub/shower. There is an additional 3 piece washroom off the front foyer. You will enjoy the warmth of the gas fireplace in your living room on those cold winter nights! All appliances are included, including a brand new stackable washer and dryer in the in-suite laundry room. Be sure to check out the buildings main floor amenities which included a well equipped fitness room and a general purpose social meeting room for unit owner get togethers and your own private larger functions. Some of the things that make this opportunity exceptional are the large greenspace at the rear of the property with 2 gazebos and the common area exercise room plus a fully functional party room complete with a full kitchen and 3 piece bathroom. There have been recent improvements to the property, which have taken care of some of the big ticket expenses like...a new roof on the building in 2021, a new central air conditioner and furnace at the same time and the surface parking lot has been resurfaced . (id:8999)
67 Blossom Avenue
Brantford, Ontario
Located on a beautiful lot just over half an acre and backing onto the Grand River. This property offers the perfect blend of rural living and convenient city access. Enjoy river views, fresh country air, and privacy, all just minutes from major highways, shopping, and everyday amenities in Brantford. Inside features a bright and functional layout designed for comfortable everyday living. The spacious kitchen showcases updated cabinetry, ample counter space and a walk out to your private backyard complete with a covered deck overlooking the river, perfect for morning coffee, outdoor dining, or simply taking in the peaceful surroundings. Seamless flow into the dining and living areas, highlighted by a wood-burning fireplace creating a warm and inviting atmosphere. The upper level offers two well-sized bedrooms filled with natural light and plenty of closet space. The bathroom is clean and well maintained with an updated shower and oversized vanity with extra storage. The lower level offers potential to expand your living space whether you envision a recreation room, home office, or workshop, theres lots of possibilities. Utility room with laundry and additional storage. This home also features a fully fenced backyard with mature trees, storage sheds, a single-car garage, and a large double driveway with ample parking. With its welcoming feel, practical layout, and stunning riverside setting, this home is a must see! (id:8999)
87a Abigail Avenue
Brantford, Ontario
This beautiful bright bungalow was built with custom designer features and is located in the coveted Henderson survey. Featuring 2+1 bedrooms, 3 bathrooms,, offering 1989 total sq. ft. of finished living space. Open concept layout with 9' and 10' ceilings, enhancing the natural light. Custom trim work, wide plank engineered flooring , modern lights, wood beams (in living room) give you a modern farmhouse feel. Great home for entertaining with the big kitchen island and gourmet style kitchen. Walk out from dining area to back covered porch to bbq or enjoy the fenced yard. Living room and Master bedroom have exterior remote control blinds. Master bedroom has 3 piece ensuite plus a a good sized walk in closet . The spacious main floor laundry room has inside entry from the double car garage. Downstairs has a spacious living room, bedroom with a walk in closet and a 3 piece bathroom. While leaving ample space to finish an entertainment sized rec room or keep as additional storage. Cold room under front porch. (id:8999)
20 Bergey Street
Cambridge, Ontario
Looking for the perfect starter home in downtown Hespeler? This beautiful century home w/loft is priced competitively to many condos, but comes with the perks of a single-family home including a private backyard and dry basement storage. The kitchen is re-modeled with newer cabinetry, counters, sink, and flooring. The living room has vintage pine flooring with a modern black accent wall and built-in fireplace w/mantle. Upstairs you'll find more pine flooring in the cozy bedroom and den (which can easily be transformed into another bedroom). The bathroom has been updated with a walk-in tiled shower and heated flooring! Downstairs provides an adequate laundry area (washer/dryer) and ample storage. Step into the private fully-fenced backyard with poured concrete sitting area, covered roof, and turf grass for minimal maintenance. Just a stroll away from downtown picturesque Hespeler with easy access to the 401, central to Cambridge, Guelph and Kitchener. All electrical updated, gas furnace and newer A/C, Ecobee, water softener (2024), water heater (rented - 2024), kitchen flooring (2025). (id:8999)
83 Elgin Crescent
Waterloo, Ontario
PROPERTY SOLD FIRM pending receipt of Deposit! Check out this beautifully renovated bungalow in Waterloo’s Uptown neighbourhood. You can walk to the universities, shopping and Uptown Waterloo, plus it has easy access to the expressway. All renovations have been completed in the past 4 years. The elegant kitchen (design/install by Choice Cabinets) is super functional with tons of cabinets, quartz countertops and stainless steel appliances. The peninsula doubles as a breakfast bar for people on the go. The open concept layout has abundant natural light and easy access to the backyard. The primary bedroom is spacious with a double closet. The updated 4 pc bath is tucked away by the nursery room. The décor is modern yet comfortable. The laundry room is amazing with built in cabinets, a laundry sink and well designed storage. The 3 pc bath features a floating vanity and glass shower. The storage room was previously a bedroom, please note the exit window. The lower spare bedroom could be used as a home office or child’s playroom. The mechanical room has the gas furnace (2015), rental water tank, water softener (rebuilt 2021) and more storage. There is a 100 amp breaker panel. The City of Waterloo has installed new sewer and 2 inch water lines in 2023. The seller installed a new sump pit/pump which is tied into the original weeper tile. There is a cold room great for storing perishables. Outside you will find a new 18 x 15 deck, a large fully fenced backyard lined with mature trees. There is ample room for a larger shed/outdoor kitchen or potential detached garage. The driveway is new and can park 5 cars. This home has been renovated with care and attention to detail, you will enjoy it for many years to come. (id:8999)
2139 Strasburg Road Unit# 3
Kitchener, Ontario
New price - LIMITED TIME EXCLUSIVE PRICING - Now $50,000 off the original builder’s price. This limited-time pre-construction offer (available until February 20, 2026) includes FREE ASSIGNMENT / NO OCCUPANCY FEE/ 6 APPLIANCES / ZERO DEVELOPMENT LEVY/ NO TARION ENROLMENT FEE. Expected occupancy closing for the complex is between late 2026 and late 2027, making this an excellent opportunity for first-time home buyers and investors looking to enter the market or expand their portfolio. This brand-new stacked NET ZERO READY condominium community located in a highly desirable area , offers LOW condo fees and outstanding convenience. The Carlyle A is 2 floor layout with a large main level offering an open concept layout with a powder room, living room with balcony access and L shaped kitchen. Second floor offers a large primary suite with ensuite bath and second balcony, additional bedroom, laundry room and main 4pc bath. Enjoy easy access to Highway 401, walking distance to schools, and proximity to Conestoga College, shopping, dining, and the new RBJ Schlegel Park and sports complex. Surrounded by Brigadoon Woods, the community offers surface parking and transit stops right outside the complex. Sales office locate at 35 Trillium Dr Unit 1, Kitchener and open SAT/ SUND 1-4 . (id:8999)
13 Burlwood Drive
Elmira, Ontario
A stunning residence nestled in the highly sought-after, quiet community of South Parkwood Estates in Elmira. This 4-bedroom, 2.5-bathroom home offers the perfect blend of small-town tranquility and modern convenience, with easy access to the charming village of St. Jacobs and the bustling Kitchener-Waterloo area. As you step inside, you are greeted by a sizable foyer that sets an inviting tone. The main level features a desirable open-concept layout, anchored by a warm gas fireplace—the perfect focal point for hosting guests or enjoying quiet evenings. The spacious kitchen is a chef’s delight, boasting ample counter and cabinet space. For ultimate accessibility, the primary bedroom is located on the main floor, featuring a large walk-in closet, alongside a dedicated main floor laundry room. The fully finished basement expands your living space significantly. Here, you will find three additional sizeable bedrooms, ideal for a growing family or a home office. The cozy rec room, complete with a woodstove, provides a rustic retreat for chilly Ontario winters. A standout feature is the walk-up access from the basement directly to the oversized 2-car garage, offering incredible functionality and potential for a secondary entrance. Step outside into a backyard that is truly a rare find. Professionally landscaped gardens surround a peaceful waterfall feature, creating a serene atmosphere. Backing onto a lush woodlot with no rear neighbors, you can enjoy ultimate privacy on the large deck or under the gazebo. The exterior is completed by a resurfaced driveway with plenty of parking for family and friends. Experience the best of Elmira living in this beautifully maintained and thoughtfully designed property. (id:8999)
645 St. David Street S Unit# 412
Fergus, Ontario
Welcome to the most spacious 2 bedroom suite at Highland Hills, arguably the finest, most desirable condominium community in Fergus. Situated on the 4th floor, facing south-east, and framed by an impressive featured balcony, this suite exudes just the right mix of elegance, comfort and charm. With amenities that include a fitness centre, common room, your own underground parking space, secure storage locker, mature park-like setting, and easy proximity to restaurants, shopping, hiking trails, and more, this is a home that needs to be seen in person and in context to be fully appreciated. Consider the spacious kitchen that is open to the dining and living rooms, yet subtly framed by a sizeable peninsula with breakfast bar. Consider, the classic luxurious well-maintained hardwood flooring that spans seamlessly from foyer to dining room to living room. Consider the large patio slider and bedroom windows that shed natural light throughout the living areas while also revealing a lovely view of the condominium courtyard. And consider the intangibles, like a great neighbourhood where people are warm, friendly, and helpful without being too familiar. This home really is an opportunity waiting for your embrace. Come and have a look. You won't be disappointed. (id:8999)

