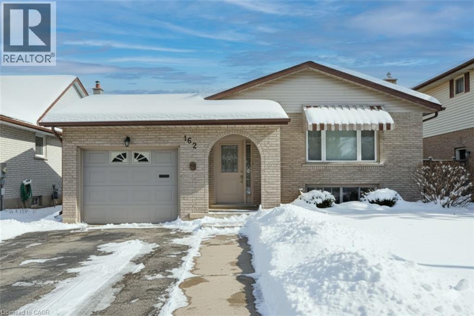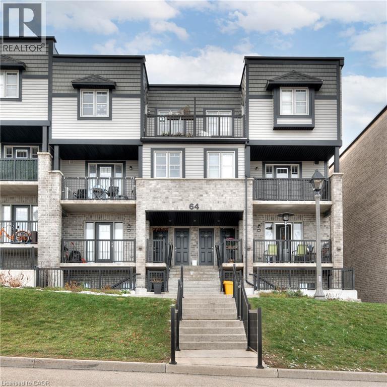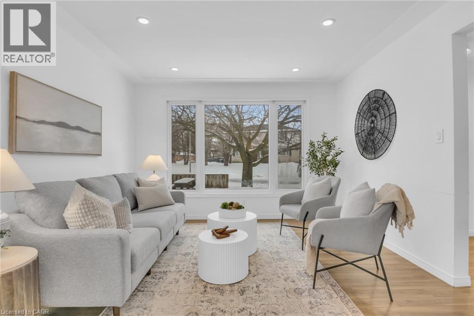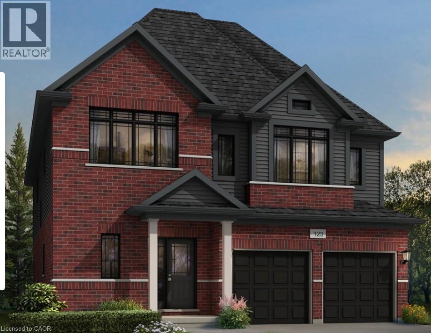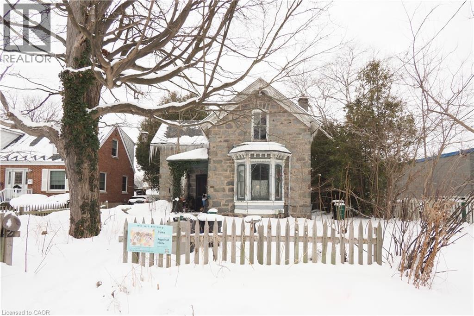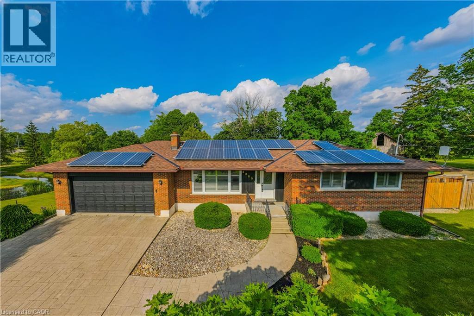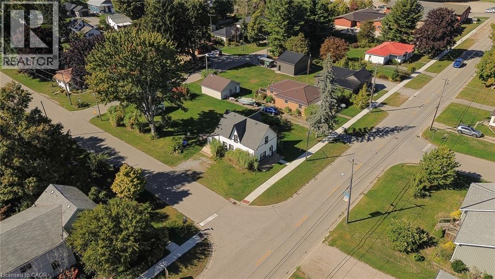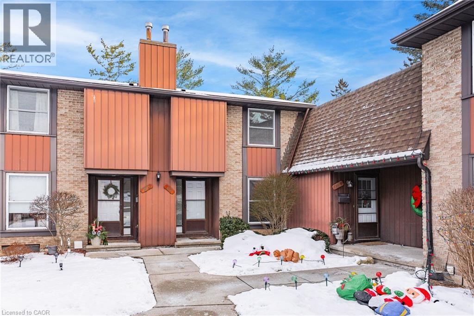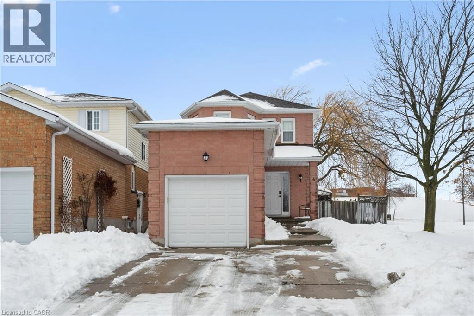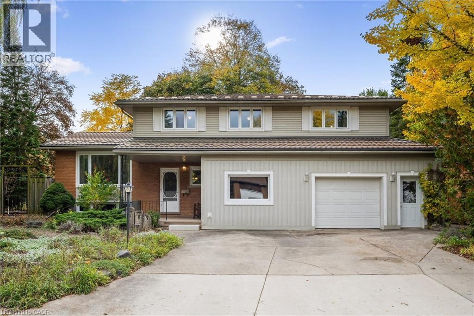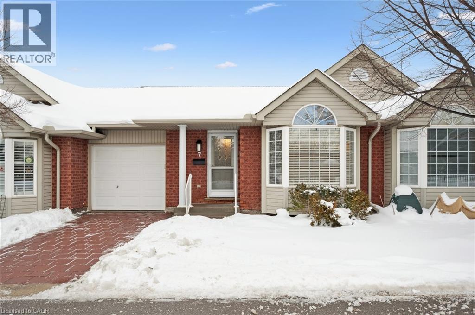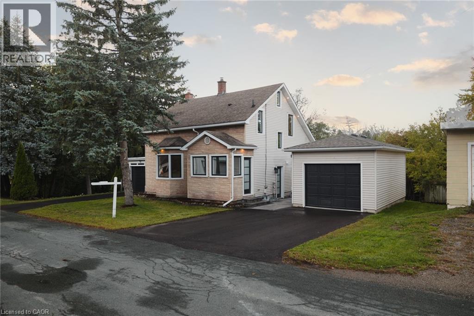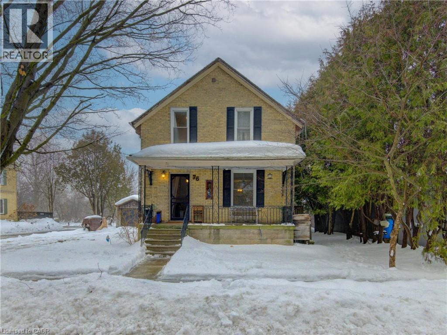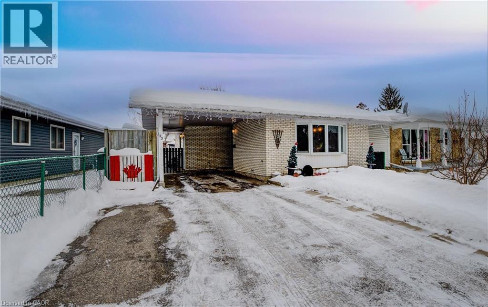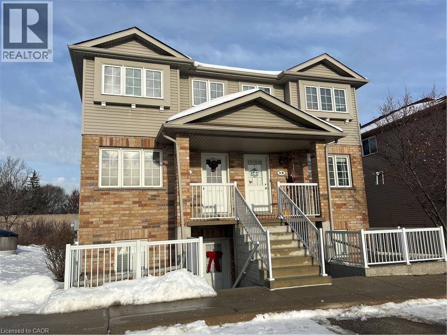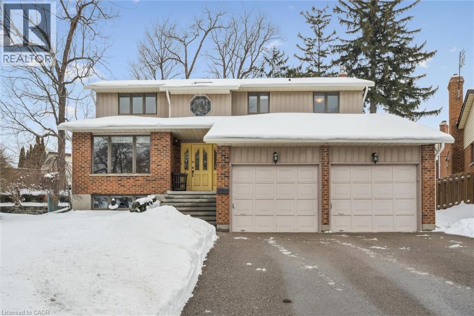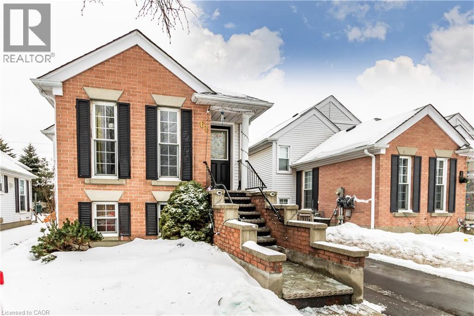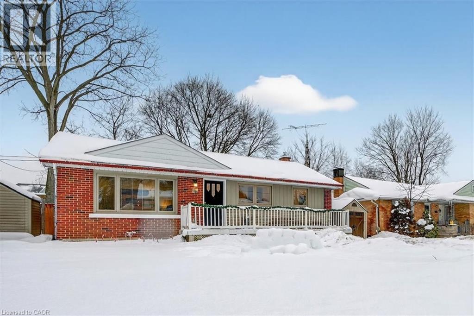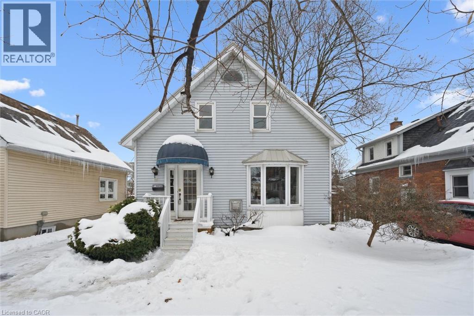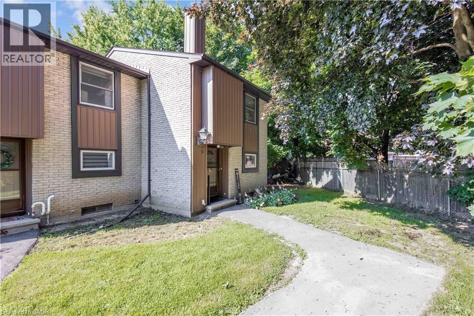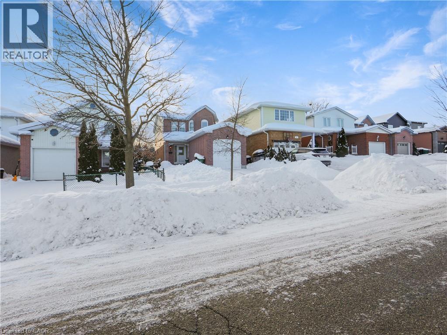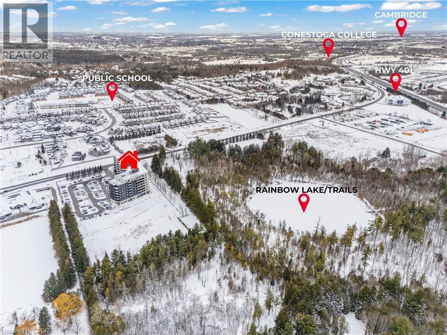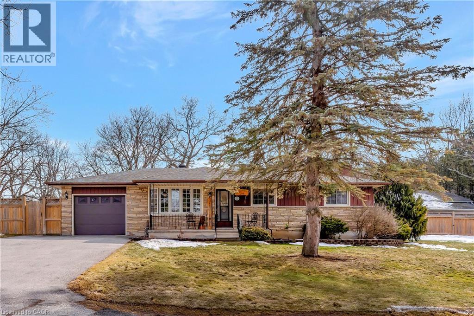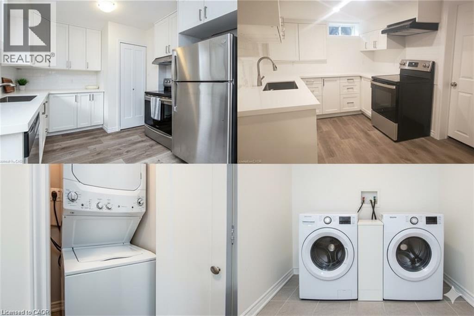162 The Country Way
Kitchener, Ontario
A Rare Find in a Sought-After Kitchener Neighbourhood — 162 The Country Way offers the perfect blend of location, space, and potential. Set on a generous lot surrounded by mature trees, this raised bungalow sits in a quiet, family-friendly area known for its quality schools, parks, and community feel. Inside, you’ll find three bedrooms on the main floor and a fourth downstairs—ideal for guests, teens, or a home office. The finished lower level includes a spacious recreation room with fireplace and plenty of natural light, making it a comfortable extension of your living space. Lovingly maintained over the years, this home is move-in ready while offering a great opportunity to update and make it your own. The fully fenced backyard is a standout—private and versatile, with room for entertaining, gardening, or play. A handy shed and attached garage complete the picture. This home checks all the boxes for first-time buyers, growing families, or anyone looking to invest in one of Kitchener’s most established communities. Book your private showing today! (id:8999)
1989 Ottawa Street S Unit# 64d
Kitchener, Ontario
This modern two-storey stacked townhouse at 1989 Ottawa St S combines fresh updates with serene natural views. The main level features brand-new luxury vinyl flooring, fresh paint, a convenient bathroom, and an open kitchen equipped with stainless steel appliances, a built-in microwave, and ample storage. The living room walks out to a private balcony overlooking the condo-maintained yard and the treetops of Trussler Woods. Upstairs, enjoy two spacious bedrooms, a full 4-piece bathroom, and a second private balcony off the primary bedroom. The condo community sits directly along the Eby Woods Trail, giving you quick access to walking paths and greenspace without sacrificing convenience. This unit features 1 parking space directly in front of the door (space 167) and plenty of visitor spaces. Short drive to Sunrise shopping centre! (id:8999)
373 Hillcrest Road
Cambridge, Ontario
Welcome to an exceptional bungalow duplex opportunity in a prime location. This beautifully renovated and vacant duplex features two separate, updated units—each with its own private, fully fenced backyard—making it ideal for investors, multi-generational living, or buyers seeking flexible options. The main floor unit offers three spacious bedrooms and one bathroom, while the lower unit includes two bedrooms and one bathroom. With both units vacant, you have the freedom to set your own rents, move into one unit while renting out the other, or fully lease the property for maximum income potential. Situated on a generous 61.91 x 126.16 ft lot (just under a quarter acre) and offering parking for up to seven vehicles, this property provides space, convenience, and long-term potential. Tucked just off Highway 401 in a quiet neighbourhood with only one neighbouring property, it offers peace and privacy while remaining close to everything you need. Conestoga College, the Waterloo Regional Airport, public transit, and major shopping are all just minutes away—making this an attractive location for both tenants and homeowners. Whether you're looking for a strong investment or a smart way to balance homeownership with income generation, this cozy and welcoming duplex delivers on every front. (id:8999)
914 Stephanie Court
Kitchener, Ontario
Welcome to 914 Stephanie Court, Kitchener: Brand new and never lived in, this exceptional pre-construction masterpiece by Fusion Homes is situated in the prestigious Trussler West community. This MIRA A model offers 3,000 sq. ft. of meticulously designed above-grade living space on a premium 56'-11 x 100'-0 lot, combining elegance, functionality, and modern sophistication. With an attractive base price, this home includes $40,000 in upgrade and customization dollars as well as an additional $30,000 price discount (already included), providing an extraordinary opportunity to personalize your dream home. Featuring 4 spacious bedrooms, 3.5 luxurious bathrooms, a main-floor bedroom with a 3-piece bathroom, and a potential 5-bedroom layout upstairs with 3 full bathrooms, and customisation option this residence is designed for family living and entertaining alike. The main floor showcases 9’ ceilings and rich hardwood flooring, while the basement is thoughtfully prepared with oversized 40” x 24” operating windows and a rough-in for a future 3-piece bathroom, offering flexibility for your lifestyle needs. The home also boasts a two-car garage with parking for 4 vehicles (2 in the garage and 2 on the extended driveway), ensuring convenience and practicality. Custom floorplan modifications are available with drafting approval, allowing you to tailor every detail to your vision. With a deposit structure of 5–7% payable over 90 days and a closing window between March and September 2026, it offers both flexibility and value. Located in a family-friendly neighborhood, you are just moments from top-rated schools, scenic parks, walking trails, and shopping destinations, blending tranquility with modern convenience. This is a rare opportunity to secure a premium lot in Trussler West with full customization options, combining timeless curb appeal, thoughtful design, and unparalleled location. Experience the pinnacle of contemporary elegance, Book your showing today. (id:8999)
42 Hopeton Street
Cambridge, Ontario
A stunning example of days past, this stone home with detached coach house are ripe for your vision and passion to bring this property back to it's former glory. Designated Heritage (Exterior) the main home features 3 bedrooms, 2 baths, Livingroom with large bay window & gas F/p. There is a large main bath with a soaker tub & separate shower (needs complete renovation). The Furnace is update (2023) roof was updated as well. The coach house has been converted into an accessory dwelling unit, creating a rare and flexible setup that is well-suited for multigenerational living, extended family, or potential supplemental income. Properties offering this level of versatility are increasingly difficult to find. The main residence and accessory unit both require significant renovation, making this an ideal project for buyers with vision—whether investors, renovators, or homeowners looking to build long-term equity. The underlying value lies in the solid stone construction, the unique architectural features, and the opportunity to reimagine the space to suit modern needs while preserving its historic charm. This property represents a compelling value-add opportunity with meaningful upside for the right buyer. The heritage designation qualifies this property for City of Cambridge Heritage grants & possibly Waterloo Regional Heritage Foundation grants! Note: Contents & Furniture included with purchase, yes some will require removal to landfill however sort carefully for potential treasures! (id:8999)
3850 Beaverdale Road
Cambridge, Ontario
PRICED TO SELL!! What a spectacular CENTRALLY LOCATED property overlooking Brookfield Golf Course in Cambridge!! Welcome to 3850 Beaverdale Road. This amazing property is Boasting 1.78 acres with a river, golf course, great privacy and an inground pool all on the property. You just cant get views like this anywhere! Enjoy great curb appeal as you walk up your stamped concrete driveway with parking for several cars. As you enter this 3 bed 2 bath bungalow you will be impressed how all windows lead you to looking at your expansive view. The main floor is carpet free and is bright and open with an incredible 3 season sunroom. The walkout basement includes a bathroom, rec room, den and walks out to your inground pool area. Many important upgrades have been done on this property including the Septic tank and weeper (2015) , pool concrete patio and liner (2022), lower deck out back (2024) upper deck (2023), Hot water tank (25) ,Water softener (2023), Furnace (2021) Windows throughout (2006) sunroom windows (10-15yr) washing machine (2023) kitchen done (2004) New pressure tank for well (2025) Let your creativity begin on this solid brick bungalow which is move in ready or set to make it your own oasis! (id:8999)
51 Victoria Street
Port Burwell, Ontario
ATTENTION INVESTORS!! 3 SIDE OPEN LOT / POSSIBILITY TO SEVER AND BUILD ANOTHER HOME. You can also live here or rent it out as a cottage. Welcome to 51 Victoria Street, where timeless charm meets modern living in the heart of Port Burwell. This beautifully renovated 3-bedroom, 3-bath home blends cottage-style warmth with contemporary comfort, offering a fresh, move-in-ready retreat just steps from Lake Erie’s sandy shoreline. Inside, you’ll find an inviting open-concept layout highlighted by rustic post-and-beam accents, crisp white walls, and abundant natural light. The brand-new kitchen features quartz countertops, sleek white cabinetry, subway tile backsplash, and stainless-steel appliances—perfect for gathering with friends or family. Every inch of the home has been thoughtfully updated, including the bathrooms, flooring, electrical, plumbing, High Efficiency furnace and Air conditioning, siding, and shingles, giving you peace of mind for years to come. Upstairs, the spacious bedrooms provide a calm escape, while the main level offers easy flow between the kitchen, dining, and living areas. Outside, the property sits on a generous corner lot with mature trees and a short walk to parks, the beach, and local shops. Whether you’re looking for a year-round residence, a weekend getaway, or an investment in one of Ontario’s most scenic lakeside communities, this property captures the relaxed charm of small-town life with the ease of modern finishes. Move in, unwind, and enjoy the best of Port Burwell living—where every day feels like a day at the beach. (id:8999)
539 Willow Road Unit# 66
Guelph, Ontario
Welcome to 539 Willow Road, Unit 66-an inviting townhome located in Guelph's sought-after West End. This bright 3-bedroom, 2-bathroom home offers a functional layout with plenty of natural light and excellent potential to customize to your taste. The fully finished walkout basement expands the living space and leads to a private patio, making it ideal for a family room, home office, or recreational area. Set within a well-maintained and friendly complex, this property is conveniently close to top-rated schools, parks, shopping, restaurants, and public transit. Commuters will appreciate the quick access to the Hanlon Expressway and Highway 401. Perfect for first-time buyers, growing families, or investors, this home presents a great opportunity in a prime location. (id:8999)
4 Northmanor Crescent
Kitchener, Ontario
Fantastic single detached home in family neighbourhood. Finished from top to bottom and truly move-in ready. This well-designed home offers 3 spacious bedrooms and 4 bathrooms, including a private primary ensuite. The large eat-in kitchen and formal dining room are ideal for both everyday living and entertaining. The bright and spacious living room features a cozy gas fireplace and a walkout to a large deck and fully fenced backyard—perfect for kids, pets and family time. Finished basement adds excellent bonus space with a generously sizes Recroom and a 2-piece bath, complete with rough-in for a future walk-in shower. Conveniently located just steps to Resurrection High School, within walking distance to a plaza with everyday amenities and public transit, and only a short drive to The Boardwalk. (id:8999)
287 Villa Place
Waterloo, Ontario
Welcome to 287 Villa Place, a quiet, tree-lined cul-de-sac in one of Waterloo’s most family-friendly neighbourhoods! This 4-bedroom, 2.5-bath home blends comfort, functionality, and location on a large landscaped lot surrounded by mature trees in a peaceful setting. A 1.5-car deep, shop-style garage with built-in shelving and heater (2022) offers the perfect space for hobbies, storage, or year-round parking. While numerous updates inside and out provide utility and peace of mind, including windows and siding (2002), a metal roof (2013) with 50-year transferable warranty, an updated electrical panel (2016), a new hot water heater (2025) and two exterior sheds (2020 & 2023). The main floor is thoughtfully designed with a mudroom off of the garage with built-ins and 2-piece powder room for convenience, while the wood-panelled office (2013) provides the perfect space for a den, home workspace, or optional fifth bedroom. The updated kitchen (2016) showcases new cabinetry, stainless-steel appliances, countertops, composite sink, and flooring, opening to a bright living and dining area that has great sight lines and is ideal for family meals and entertaining. Completing the main level, a four-season sunroom with a wood-burning stove offers a cozy retreat overlooking the backyard, perfect for relaxing year-round. Upstairs, the spacious primary suite includes multiple closets and a renovated ensuite (2023) with a freestanding jetted tub and glass shower. Three additional bedrooms provide comfortable accommodation for family or guests, along with a renovated 4-piece bath (2020). On the lower level, a finished recreation room with pot lights adds versatile living space suited to a family room, gym, or play area. Located near Hillside Park, Bechtel Park, Moses Springer Arena, excellent schools, shopping, transit, and Universities, this home offers the best of Waterloo living... a quiet setting, mature surroundings, and a well maintained property ready for your family to enjoy! (id:8999)
360 Erbsville Road Unit# 7
Waterloo, Ontario
Welcome to effortless, turnkey living in one of Waterloo’s most desirable communities. This immaculate bungalow townhouse is thoughtfully designed for comfort, ease, and everyday enjoyment—ideal for downsizers, professionals, or anyone seeking a low-maintenance lifestyle without compromise. From the moment you step inside, the home feels bright, calm, and impeccably cared for. A sun-filled bedroom at the front of the home offers flexibility as a guest room, office, or cozy retreat. The heart of the home unfolds into a beautifully updated, open-concept kitchen, dining, and living area—perfect for both quiet mornings and relaxed entertaining. The kitchen features stainless steel appliances, modern finishes, and a seamless connection to the outdoors, with views over a lush, green backyard. Step out onto the newer deck and imagine summer evenings spent BBQ’ing, hosting friends, or simply enjoying the peaceful backdrop of mature greenery—your own private escape. The spacious primary bedroom offers comfort and privacy, complete with its own ensuite bathroom. A convenient additional two-piece bathroom is located on the main floor, along with a laundry rough-in for future flexibility. Accessibility has been thoughtfully considered throughout the home, including a chair lift providing easy access to the fully finished basement. Downstairs, you’ll find a large, versatile living space, an additional full bathroom, and a substantial storage/workroom—ideal for hobbies, organization, or extra living needs. Immaculately maintained, move-in ready, and set within a sought-after Waterloo location close to amenities, trails, and everyday conveniences, this home offers the perfect balance of simplicity, comfort, and quality. A rare opportunity to enjoy bungalow living at its very best. (id:8999)
12 Scheifele Place
Woolwich, Ontario
A restoration of one of Breslau's original homes, this property has features and charm that sets it apart. Professionally renovated, this 3 bed, 3 bath is loaded with high end, modern design both inside and out. Make your entrance into the sunroom which is the perfect entry way/mud room. Open concept living, the living room features bay windows, a dining room and a stunning kitchen with custom and high end design. This kitchen features an island with a breakfast bar, quartz for both the counters and backsplash, a beverage bar, and a sliding patio door leading out the balcony, perfect for BBQ. Powder room on the main floor. Upstairs features 3 bedrooms and a luxury designed bathroom. The door leading to the roof off the primary bedroom leaves possibility to create a private balcony. The second floor luxury bathroom features heated floors, a curbless shower and a soaker tub with a LED mirror and under-cabinet lighting. The basement is fully finished giving you a large Rec room and a 3pc bathroom. The laundry room has been finished for comfort and maximized storage. The exterior features an interlock pathway from the driveway to backyard. Not one but 2 garages with new roofs on both as well as a shed in the backyard. NEW Furnace & NEW windows everywhere. Multi-Use Zoning. This home was brought back to life and redesigned to maximize functionality in one of the most desired areas to live. The perfect location to live in quiet but still close to highways for commuting. Within minutes to Waterloo, Kitchener, Cambridge and Guelph, school nearby, library, parks & more. A perfect home to raise a family. Properties like these don't hit the market often. Book your showing today! (id:8999)
76 Grace Street
New Hamburg, Ontario
This elegant detached and carpet free home with no rear neighbours in lovely New Hamburg seamlessly blends timeless charm with modern style. Tucked away at the edge of a cul-de-sac overlooking the Nith River, this quiet, family friendly neighbourhood adorned with beautiful century homes and mature trees is only a short drive to Kitchener-Waterloo and Stratford, while being mere steps from historic downtown New Hamburg and its beloved amenities including restaurants, shops and beautiful parks. The classic curb appeal punctuated by a quintessential front porch speaks for itself, and once inside you’ll find a bright foyer that beckons Welcome Home. Next up is the large open concept living/dining room with a gas fireplace, offering plenty of space for entertaining and relaxing. The updated kitchen features white cabinetry, butcher block counters and island, as well as stylish shiplap accents. There’s also a mudroom with convenient main-floor laundry, as well as access to the large backyard deck via sliders. Other tasteful updates over the years include laminate flooring, modern light fixtures and pot lights. Upstairs you’ll find three bedrooms, including the spacious primary, more modern laminate flooring, and an updated 4-piece bathroom. The unspoiled basement offers a flexible rec-room space, as well as ample storage. You’ll adore spending time in the sizable and private backyard, with plenty of greenspace for kids and the family dog. There’s also a handy workshop for all of you hobbyists out there, and as a special bonus, the property also boasts three sugar maple trees. If you’re dreaming of getting out of the city without having to go too far and looking for a wonderful detached freehold home to call your own, don’t sleep on 76 Grace. (id:8999)
123 Kingswood Drive
Kitchener, Ontario
Finding the perfect home for you and your family could be as easy as 1-2-3... at 123 Kingswood Drive, that is! This lovingly kept Alpine bungalow has been under the care of the same owners for the past quarter century, and lends itself to a convenient, hassle-free lifestyle - with a wonderful back yard that comes into its own in its potential for warm-weather relaxation and entertaining. Entry comes via the side of the home, atop a private double-wide drive and just through the carport. The carpet-free main level plays host to two sizable bedrooms and a renovated four-piece family bath. Primary living spaces are open concept and well-lit here, with a recently renovated kitchen (with abundant storage and countertop space) and a walkout from the living room via sliders to a covered rear deck and patio space. This fully fenced rear yard features a storage shed, hot tub, and plenty of space for the kids (and/or pets) to run off steam. Back inside and downstairs, you'll find a full basement that awaits your own creative spark. There's lots of space here for the rec-room of your dreams, with the current setup including a den, second three-piece washroom, guest bedroom, hobby space, and laundry/utility room. This property could also very easily lend itself to an inlaw setup, with a separate side entry just behind the main side porch. Not to be missed is the newer steel roof! This warm family home sits only moments away from the expressway at Homer Watson and Ottawa, and within walking range of schools, parks, groceries, and the dozens of amenities at the Laurentian Power Centre. (id:8999)
50 Howe Drive Unit# 9d
Kitchener, Ontario
Welcome to 50 Howe Drive, Unit 9D — a bright and updated 1-bedroom townhome in Kitchener’s Laurentian Hills. This single-level layout is perfect for first-time buyers, downsizers, or investors looking for low-maintenance living in a high-demand area. Recent upgrades include new flooring throughout, a new water softener, and an upgraded A/C system. Enjoy in-suite laundry, a private patio, one dedicated parking space, and plenty of visitor parking. A low monthly fee covers exterior maintenance, roof, and common areas — keeping ownership simple and stress-free. For investors, this property offers rental potential with cap rates that are average for the area — making it an attractive, turnkey option in a strong rental market. Ideally located near schools, parks, shopping, transit, and highway access, this is a smart buy in one of Kitchener’s most convenient communities. Move-in ready and easy to own! (id:8999)
18 Woodview Court
Kitchener, Ontario
Welcome to your new home in Woodlands Estates. This small, exclusive enclave of homes have large lots, quiet streets and beautiful, well cared for homes. You will love living here. This large family home has been well cared for by the same family for many years. It is ready for your personal touches, to make it your own. This home is located on a quite court, on a large lot that is fully fenced. It is located minutes from the 401, Chicopee Ski Hill and Pioneer Park trails. It is close to shopping and golf courses. The front entrance makes a statement with its soaring 2 story ceiling. The house has 4 bedrooms, including a primary bedroom with a large walk-in closet and a 4 piece ensuite. The family room is conveniently attached to the eat-in kitchen. The large living room and separate dining room make it the perfect home to entertain in. Book a viewing today. (id:8999)
61 Wake Robin Drive
Kitchener, Ontario
Welcome to 61 Wake Robin Drive in Kitchener, a beautifully maintained raised bungalow offering comfort, space, and exceptional convenience. This 3-bedroom, 2-bathroom home is ideally located just a one-minute drive to Walmart, Home Depot, Canadian Tire, and a wide range of everyday amenities, making errands and shopping effortless. Step inside to a bright and welcoming main level with a functional layout designed for modern living. The raised bungalow design allows for generous natural light throughout, including the lower level, creating warm and inviting living spaces. The kitchen and living areas flow seamlessly, perfect for family life and entertaining guests. The finished basement adds valuable living space and offers endless possibilities—whether you envision a recreation room, home office, or entertainment area. With two full bathrooms and three well-sized bedrooms, this home comfortably accommodates families, first-time buyers, or downsizers alike. Outside, enjoy a private backyard ideal for relaxing, gardening, or hosting summer barbecues. The quiet, family-friendly neighborhood is close to schools, parks, public transit, and major routes, making commuting simple and stress-free. (id:8999)
83 Elgin Crescent
Waterloo, Ontario
Check out this beautifully renovated bungalow in Waterloo’s Uptown neighbourhood. You can walk to the universities, shopping and Uptown Waterloo, plus it has easy access to the expressway. All renovations have been completed in the past 4 years. The elegant kitchen (design/install by Choice Cabinets) is super functional with tons of cabinets, quartz countertops and stainless steel appliances. The peninsula doubles as a breakfast bar for people on the go. The open concept layout has abundant natural light and easy access to the backyard. The primary bedroom is spacious with a double closet. The updated 4 pc bath is tucked away by the nursery room. The décor is modern yet comfortable. The laundry room is amazing with built in cabinets, a laundry sink and well designed storage. The 3 pc bath features a floating vanity and glass shower. The storage room was previously a bedroom, please note the exit window. The lower spare bedroom could be used as a home office or child’s playroom. The mechanical room has the gas furnace (2015), rental water tank, water softener (rebuilt 2021) and more storage. There is a 100 amp breaker panel. The City of Waterloo has installed new sewer and 2 inch water lines in 2023. The seller installed a new sump pit/pump which is tied into the original weeper tile. There is a cold room great for storing perishables. Outside you will find a new 18 x 15 deck, a large fully fenced backyard lined with mature trees. There is ample room for a larger shed/outdoor kitchen or potential detached garage. The driveway is new and can park 5 cars. This home has been renovated with care and attention to detail, you will enjoy it for many years to come. (id:8999)
56 John Street W
Waterloo, Ontario
Open House Sun Jan 11th 2-4pm. Welcome to 56 John Street West-where walkable city life, effortless style, and move-in ready ease collide in the heart of Old Westmount. This is the neighbourhood everyone wants into. Morning coffee runs to Belmont Village, sunset rides on the Iron Horse Trail, easy LRT access, and spontaneous Uptown strolls are all part of your daily rhythm. Step outside your front door and into a lifestyle that has friends and famiily asking, How did you snag this?. Inside, the vibe is bright, open, and effortlessly cool. Sunlight floods the open-concept main floor, creating the perfect backdrop for a relaxed everyday living and easy entertaining. The kitchen balances style and function with quartz countertops, a new range (2023), and a Bosch dishwasher (2022) - though let's be real, with Vincenzo's, Bauer, Casa Rugantino, and Arabella nearby, cooking is optional. Slide open the doors from your dining area to a generous size deck and private, fully fenced backyard-made for summer dinners, string lights and late-night conversations that stretch just a little too long. Upstairs feels like a true retreat. Two bedrooms including a standout primary with skylights and walkin closet/office area, while the skylit four-piece bath keeps things fresh, bright and modern. The finished basement adds serious flexibility with a bedroom, 3 pcs bath, laundry, ample storage, and a separate entrance-ideal for guests, a home office, or a creative space that works as hard as you do. With a steel roof, new driveway (2025), furnace (2020), newer rear sliding doors and added attic insulation, this home checks all the boxes for smart, low-maintenance ownership. Stylish, walkable, and perfectly positioned in one of Waterloo's most coveted urban neighbourhoods-56 John St W. isn't just a home. It's the lifestyle you've been waiting for. (id:8999)
215 Glamis Road Unit# 40
Cambridge, Ontario
Welcome to 215 Glamis Road Unit #40. This 2-storey end unit townhouse is ready for its newest owner to take advantage of this well maintained property and enjoy condo living with a private backyard. Unit #40 comes with a established large living room, large kitchen and rare dining room space for a townhouse of this size. Enjoy 3 good sized bedrooms and clean bathroom. Enjoy a finished basement for an additional living space and 3pc bathroom. RSA (id:8999)
67 Northmanor Crescent
Kitchener, Ontario
Welcome to this detached residence located in a desirable, family-friendly neighbourhood, offering exceptional potential for buyers looking to personalize or invest. Featuring an attached garage with interior access, the main level presents a functional layout with a kitchen and cozy breakfast nook just off the foyer, a spacious dining area, and a sunken living room highlighted by a fireplace and French glass doors. A main-floor powder room adds everyday convenience. The upper level accommodates three bedrooms, including a private primary suite with its own ensuite bath, along with two additional bedrooms and a four-piece bathroom. The finished basement provides valuable additional living space and flexibility. This home offers a solid foundation of generous proportions, and an excellent opportunity to add value and create a customized living space in a sought-after location. Ideally situated close to schools, parks, and a full range of amenities, this property presents a compelling opportunity for renovators, investors, or buyers with vision. Taxes estimated as per city’s website. Property is being sold under Power of Sale. Sold as is, where is. RSA (id:8999)
525 New Dundee Road Unit# 305
Kitchener, Ontario
Rainbow Lake – the best-kept-secret of the lower Doon area in Kitchener. Being in the center of it all but feeling like you’re in the middle of nowhere! Residents of this development have access to a private conservation area with walking trails and a lake that’s over 45 ft deep, stocked with fish, and allows for canoeing, swimming and ice skating. The building amenities are abundant; with a gym, sauna, yoga room, lounge with pool table, pet spa, and interior bike storage. The unit has an amazing view of the greenspace from its private balcony! It’s one bedroom, one bathroom with 9 ft ceilings, custom kitchen with island, and finished with high-end selections and a super stylish vibe. The price also includes an electric vehicle parking spot. A very rare project for the region that allows you to enjoy the outdoors just minutes from the 401, Conestoga College and Whistle Bear Golf Club. (id:8999)
22 Victoria Street
Cambridge, Ontario
Welcome to 22 Victoria St, a charming 3-bedroom bungalow nestled on a spacious lot in the picturesque community of Branchton. This delightful home offers a perfect blend of comfort, convenience, and outdoor space, making it an ideal retreat for families and individuals alike. As you step inside, you'll be greeted by an inviting open-concept living area that features large windows, filling the space with natural light and creating a warm and welcoming atmosphere. The living room flows seamlessly into the dining area, making it perfect for entertaining guests or enjoying family meals. The bungalow boasts three comfortable bedrooms, each thoughtfully designed to provide ample closet space and cozy surroundings that create a peaceful haven for rest and relaxation. The functional kitchen is equipped with essential appliances and plenty of counter space, making meal preparation a breeze. Situated on a generous lot, this property provides ample outdoor space for gardening, play, or simply enjoying nature. The expansive yard is ideal for summer barbecues, family gatherings, or quiet evenings under the stars. A standout feature of this property is the oversized detached shop, which offers endless possibilities. Whether you need a workshop, storage space, or a creative studio, this versatile building can accommodate all your needs. Located in the serene community of Branchton, you’ll enjoy the benefits of small-town living while being just a short drive away from larger urban amenities. Nearby parks, schools, and local shops enhance the appeal of this fantastic location. With its charming features, generous lot, and oversized shop, 22 Victoria St is a rare find in Branchton. Don’t miss the opportunity to make this lovely bungalow your new home! Schedule a viewing today and start envisioning your future in this wonderful space. (id:8999)
63 Ellis Crescent S
Waterloo, Ontario
Legal Duplex on Large R4-Zoned Lot in Prime Waterloo Location! Beautifully updated bungalow nestled in a quiet, family-friendly neighbourhood near Uptown Waterloo. Set on a spacious R4-zoned lot, this home offers future development potential and strong income opportunity. Thoughtfully converted into a fully legal duplex, it’s ideal for investors or multi-generational families. The bright main floor features 3 generous bedrooms, a newly renovated kitchen with stainless-steel appliances, and an open-concept living/dining area filled with natural light from the large bay window. The lower level showcases a new modern 2-bedroom apartment with a separate entrance, stylish kitchen, full bath, and in-suite laundry. Each unit enjoys its own laundry, quality finishes, and private living spaces. The large deck overlooks a fenced backyard surrounded by mature greenery — perfect for relaxing or entertaining. Conveniently located minutes from Uptown Waterloo, universities, shopping, transit, and parks. A turn-key property with zoning flexibility and long-term value. (id:8999)

