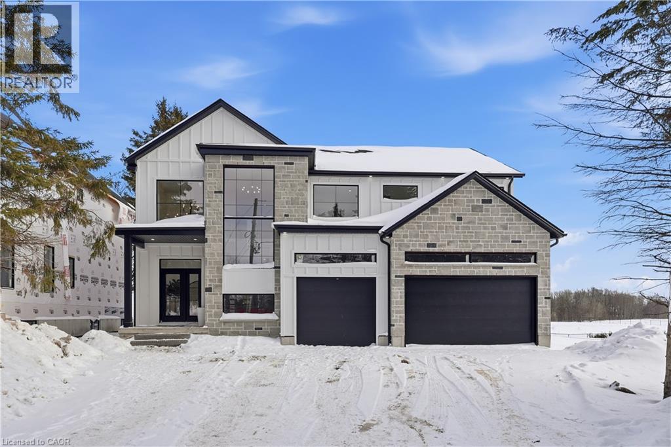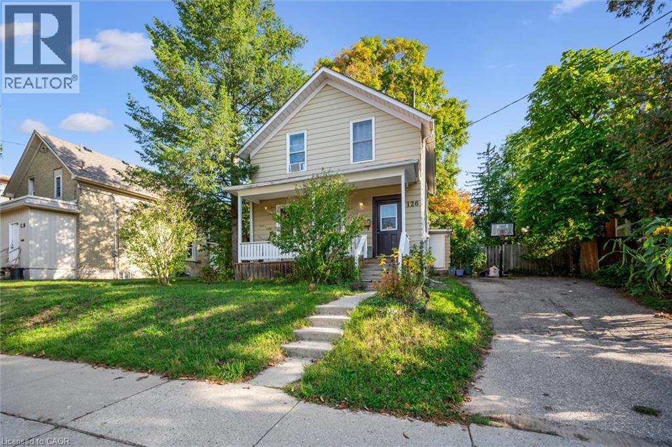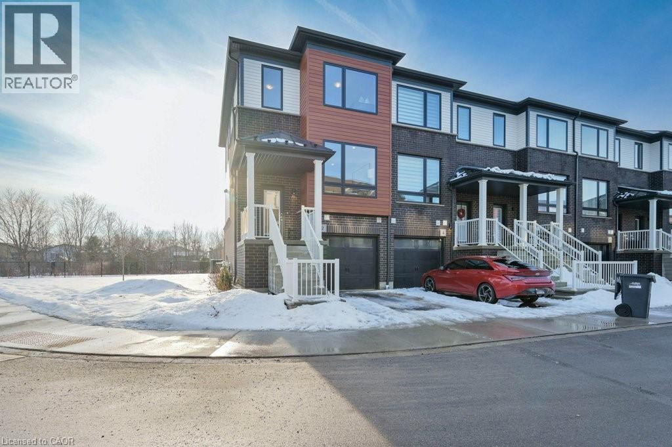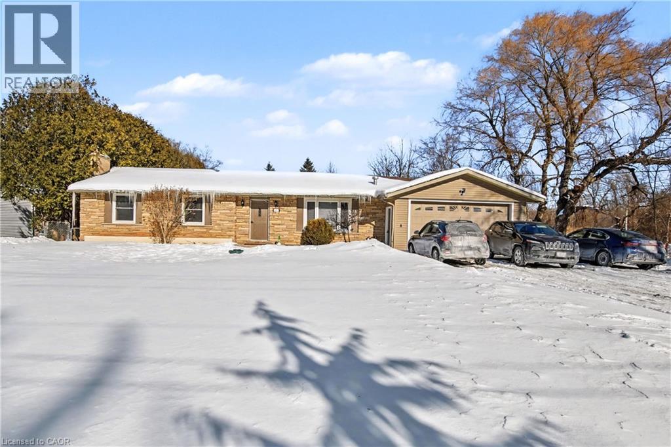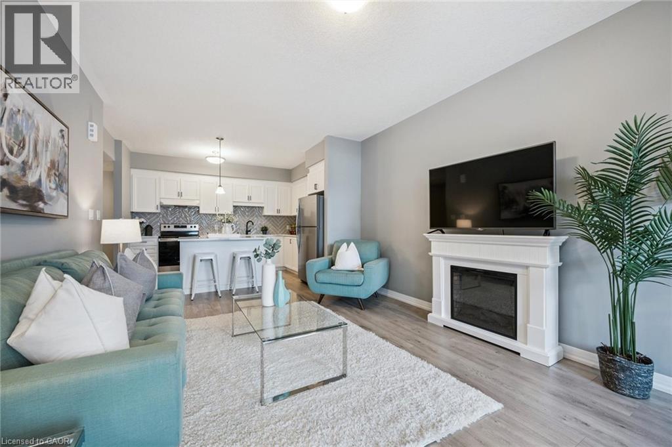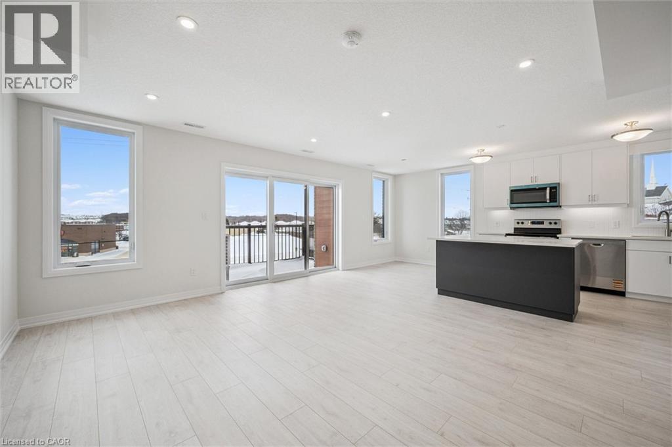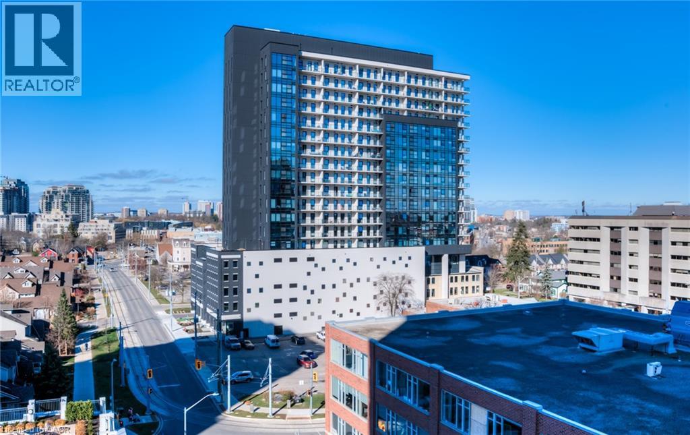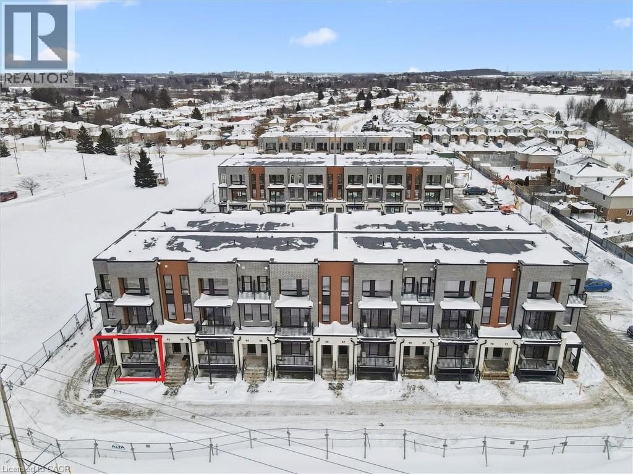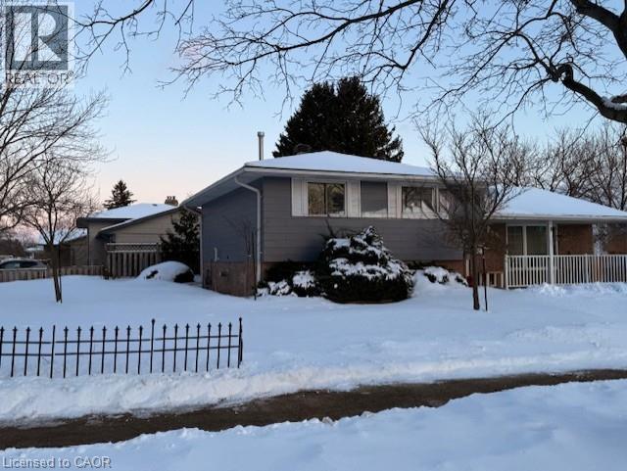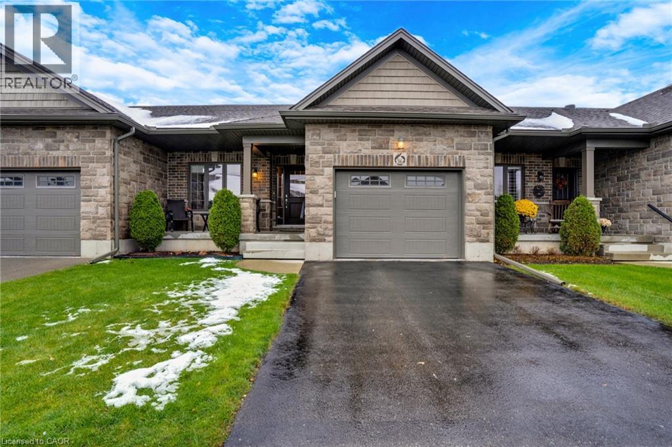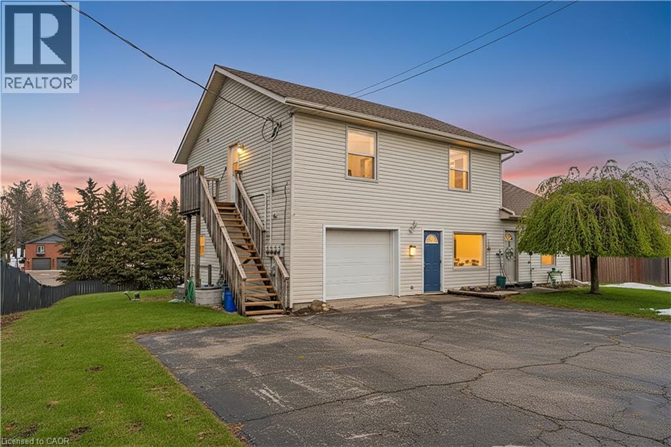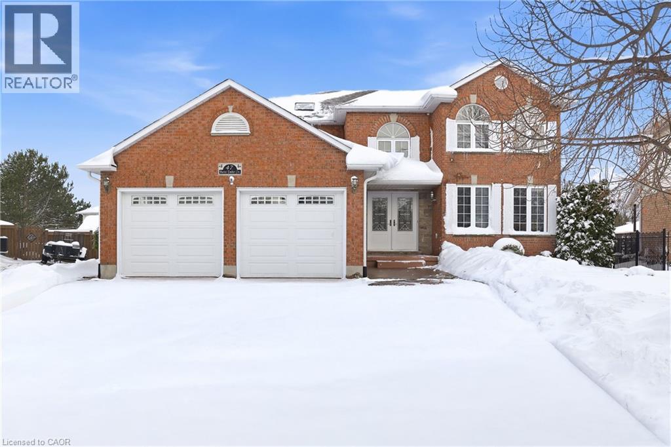1060 Walton Avenue
Listowel, Ontario
Welcome to an extraordinary expression of modern luxury, where architectural elegance & functional design merge seamlessly. This bespoke Cailor Homes creation has been crafted w/ impeccable detail & high-end finishes throughout, Situated on a one of a kind secluded tree lined lot. Step into the grand foyer, where soaring ceilings & expansive windows bathe the space in natural light. A breathtaking floating staircase w/ sleek glass railings serves as a striking architectural centerpiece. Designed for both productivity & style, the home office is enclosed w/ frameless glass doors, creating a bright, sophisticated workspace. The open-concept kitchen & dining area is an entertainers dream. Wrapped in custom white oak cabinetry & quartz countertops, the chefs kitchen features a hidden butlers pantry for seamless storage & prep. Adjacent, the mudroom/laundry room offers convenient garage access. While dining, admire the frameless glass wine display, a showstopping focal point. Pour a glass & unwind in the living area, where a quartz fireplace & media wall set the tone for cozy, refined evenings. Ascending the sculptural floating staircase, the upper level unveils four spacious bedrooms, each a private retreat w/ a spa-inspired ensuite, & walk-in closets. The primary suite is a true sanctuary, featuring a private balcony, and serene ensuite w/ a dual-control shower & designer soaker tub. The fully finished lower level extends the homes luxury, featuring an airy bedroom, full bath & oversized windows flooding the space w/ light. Step outside to your backyard oasis, complete w/ a sleek covered patio. (id:8999)
126 Waterloo Street
Kitchener, Ontario
This property presents a unique opportunity for renovators and contractors. Situated on a spacious 51 x 167' lot, this 1,525 sq ft home offers significant potential, whether you're looking to build your dream home, undertake a full renovation, or flip it into a perfect family residence. Located in the prime Midtown area and zoned Res-4, the property features three bedrooms, one bathroom, and separate living and dining rooms. It also provides ample parking. Its convenient location near the Spur Line Trail, Google, Grand River Hospital, Uptown Waterloo, Downtown Kitchener, various parks, restaurants, and the upcoming Regional Transit Hub makes it an attractive investment in a rapidly growing and highly connected community. Don't miss the chance to unlock the full potential of this rare property. (id:8999)
2 Sora Lane
Guelph, Ontario
Nestled in a warm, welcoming enclave in Guelph’s sought-after east end, 2 Sora Lane delivers the perfect blend of modern design, comfort, and everyday convenience within a family-friendly community known for its exceptional quality of life. Built by Fusion Homes, this brand-new, never-lived-in end unit townhome offers over 1700 sq. ft. of thoughtfully finished living space, featuring 3 bedrooms, 2.5 bathrooms, and an attached garage. The main level showcases an open-concept layout ideal for both daily living and entertaining, highlighted by hardwood flooring, quartz countertops, designer-selected finishes, and a chef-inspired kitchen complete with premium stainless-steel appliances. With almost 50k in upgrades the finishes already included add both style and value throughout the home. Upstairs, the primary suite offers a walk-in closet and a spa-inspired ensuite with a glass-enclosed shower. Two additional bedrooms and a sleek shared bathroom complete the upstairs living space. The walk-out basement provides exceptional flexibility. Experience the Fusion Homes' difference, including their unrivaled home warranty that averages 2X the industry standard. With private garage parking and easy access to parks, trails, schools, and shopping, 2 Sora Lane offers modern living at its finest in one of Guelph’s most desirable neighbourhoods. (id:8999)
334 Freelton Road
Hamilton, Ontario
If you are a car enthusiast or dedicated hobbyist don't miss this impressive and spacious 4-car garage configured 2 cars wide by 2 cars deep, heated and air conditioned for year-round comfort. Equipped with automatic door opener, 2 remotes and convenient keyless entry. The one you've been waiting for! Welcome to 334 Freelton Road, a well maintained bungalow set on a sprawling 100 x 465 ft lot, offering rare privacy and ample space in a tranquil rural setting. Inside the main level offers newer hard wood floors that lead you into an inviting living room, with a cozy fireplace, It's the perfect place to relax. Just beyond, the bright kitchen offers granite countertops, a travertine backsplash and modern, quality stainless steel appliances combining style and function. The adjacent dining area opens directly to a newer deck (2024), making it easy to enjoy indoor-outdoor living, whether it is morning coffee or evening gatherings. It also offers three comfortably sized bedrooms, filled with natural light. A 4-piece bathroom and a convenient 2-piece powder room in the primary bedroom. Downstairs, the finished basement provides a separate entrance adding excellent potential for an in-law suite or future rental income. A spacious recreation room, ideal for family time or entertaining, a 3-piece bathroom which is on a macerator complete with walk in shower. Laundry room with LG washer and dryer and an additional room that could serve as a bedroom or home office. Furnace and Central air both replaced approx. 2016, almost all flooring is brand new within the last two years. Outside enjoy the peaceful surroundings, partially fenced yard, two garden sheds and ample parking. This property delivers the best of country living while remaining close to schools, parks, trails and major highway access. A wonderful opportunity to enjoy space, comfort, and quiet while still having the convenience of amenities this home will offer you space to grow, relax and make it your own. (id:8999)
261 Woodbine Avenue Unit# 35
Kitchener, Ontario
Welcome to 261 Woodbine Avenue, Unit 35, a modern and stylish 3-bedroom, 2-bathroom stacked townhouse condo offering the perfect blend of comfort, convenience, and natural surroundings. Step inside to an open-concept living space enhanced by high ceilings and large windows that flood the home with beautiful natural light. The heart of the home is the contemporary kitchen, featuring stone countertops, a gorgeous herringbone tile backsplash, stainless steel appliances, and a large island, perfect for morning coffee, family meals, or entertaining guests. If the kitchen is the heart of this home, the soul is the private back deck overlooking a serene forest. This deck can be accessed from a walkout in the primary bedroom and one of the secondary bedrooms. Imagine waking up to peaceful treetop views every day and enjoying access to the walking trail that runs behind the property. It’s a rare opportunity to enjoy nature without compromising urban conveniences. This vibrant and growing neighbourhood offers every amenity you need. Shopping, dining, parks, transit and will soon be home to the Cowan Recreation Centre, set to become Kitchener’s largest community hub. Families will appreciate the proximity to excellent schools, making daily routines easier and more connected. With exceptional views, modern finishes, and a layout designed for comfort and style, Unit 35 at 261 Woodbine Avenue delivers the best of both city living and quiet green space. (id:8999)
525 Erinbrook Drive Unit# C062
Kitchener, Ontario
1 YEAR FREE CONDO FEES! Experience the ultimate lock-and-go lifestyle in the Renee model at the Erinbrook Towns. This 1,392 sq. ft. stacked townhome end unit offers a perfect blend of modern sophistication and functional design across two bright levels. The main floor (2nd level) features an expansive open-concept Great Room flooded with natural light from oversized windows. The kitchen is a showstopper, boasting sleek white cabinetry, a large contrast island with breakfast bar, stainless steel appliances, and a bright dinette. Step out through the sliding glass doors to your private covered balcony—the perfect spot for morning coffee or evening relaxation. The upper level (3rd level) is designed for comfort, featuring a large primary bedroom, two additional bedrooms, a 4-piece main bath, and convenient laundry access. Exceptional Value & Efficiency: •ENERGY STAR® Certified for lower utility costs. •Bell Internet Package included in the monthly condo fees. •Dedicated parking space included. •Professional landscaping and snow removal—never pick up a shovel again! Located in a vibrant community close to all amenities, this is an ideal opportunity for first-time buyers or busy professionals. Ask about the First-Time Homebuyer Deposit Plan! Some images have been virtually staged. (id:8999)
181 King Street S Unit# 1510
Waterloo, Ontario
Perched above its Uptown neighbors, Suite 1510, offers panoramic views and floods of morning light through its expansive windows. The convenience of Lutron automation allows you to effortlessly control custom blinds via your smartphone. With 770 interior sq ft, the open-concept layout provides ample living space in the primary rooms, enhanced by 10-foot ceilings! Suite 1510 elevates the kitchen experience with marble-patterned quartz countertops, a matching slab backsplash, integrated appliances, and modern two-toned cabinetry, ensuring that you never run out of storage. An exceptional feature of this unit is the custom-built storage solution in the den area, complete with wall-to-wall cabinetry for effortless access. The master bedroom offers generous space for a full-size bedroom set or the option to incorporate a tailored closet solution. Residents at Circa 1877 enjoy access to leading amenities, including a stunning outdoor salt water pool, professionally designed co-working space, fitness center, yoga area, indoor/outdoor party room, and an exquisite lobby library. The building's proximity to an iOn LRT stop ensures seamless connectivity throughout Kitchener and Waterloo, not to mention, it is just steps away from Uptown Waterloo. Don't miss the opportunity to tour this remarkable unit. (id:8999)
525 Erinbrook Drive Unit# C061
Kitchener, Ontario
1 YEAR FREE CONDO FEES! Welcome to The Bobby—a sophisticated Two-Over-Two Stacked Condo Townhome in the highly sought-after Erinbrook Towns community. Perfect for first-time buyers, professionals, or investors looking for a lock-and-go lifestyle without the headache of snow removal or lawn maintenance. Step into a bright, open-concept living space flooded with natural light. The modern kitchen is a showstopper, featuring a sleek dark-toned island, crisp white cabinetry, and subway tile backsplash. Walk out from your living room to a private covered balcony—perfect for outdoor relaxation. A convenient powder room completes this floor. The quiet lower retreat features two bedrooms, a dedicated laundry and additional storage. The main 4-piece bathroom has a premium feel with a double-sink vanity and modern tiling. EXTRAS: •ENERGY STAR® Certified for maximum efficiency and lower utility costs. •1 Dedicated Parking Space included. •High-speed Bell Internet is included in your condo fees! •Walking distance to premium shopping, restaurants, and parks. First-Time Homebuyer Deposit Plan available for qualified purchasers. Experience modern, maintenance-free living in one of Kitchener’s most vibrant established neighborhoods. Select images show virtual staging. (id:8999)
55 Gracefield Crescent
Kitchener, Ontario
If close schools and parks are important, this home has them across the steet, where space, comfort, and location come together in one of Kitchener’s most convenient family-friendly neighbourhoods. This well-maintained home offers the kind of layout buyers are searching for right now — functional, flexible, and move-in ready, with room to grow. Inside, you’ll find bright, inviting living spaces designed for everyday living and easy entertaining. The kitchen and dining area (with garden doors) connects seamlessly to the main living areas, making it perfect for busy mornings, family dinners, or hosting friends. Upstairs is 3 generous sized bedrooms and a large 4 pc bath with extra storage cabinet. The finished lower level adds valuable extra living space —which can be accessed from the stairs at the main entrance, or from the walkup to the back yard. It offers a family room with gas fireplace for those cozy nights and a wet bar with bar fridge for easy entertaining as well as a generous size laundry/utility room, panty/freezer/storage room, 2 pc bathroom and as an added bonus a 21ft x 21ft. crawl space storage area with built in shelving for all you storage needs. Step outside through the dining area garden doors or from the walkup basement and enjoy a private fully fenced backyard that’s ready for summer BBQs on the two tier deck, kids at play, or simply relaxing at the end of the day. All of this is set within minutes of schools, parks, walking trails, shopping, transit, and major commuter routes — a location that truly supports everyday life. Added bonus-NO rentals--Water Heater(2022) Water softener (2021) Roof (2023)Front porch railing (2023) Fence along driveway and side ramp and deck (2025) Windows are tilt-in for easy cleaning from the inside. (id:8999)
53 Roth Street Unit# 36
Tavistock, Ontario
This welcoming 2-bedroom, 3-bathroom bungalow row house full of builder's upgrades and offers easy, comfortable living. Inside, big windows brighten the space, and the high ceilings with accent lighting and hardwood floors brings an open, airy feel to the kitchen and living room. The eat-in kitchen has stainless steel appliances and lots of cupboard space, while the living room features a sliding door that leads to a covered back deck and patio. The primary bedroom includes two closets and a modern 3-piece ensuite, and the second bedroom works well as a guest room or an office. A 4-piece main bath and main floor laundry make daily living simple and convenient. The basement is partially finished with a rec-room and a 3-piece bathroom. The large unfinished area you can use for storage or finish to suit your needs and there is a huge cold storage room under the front porch. Outside, there is a nice front porch and the backyard offers a covered deck, a patio, and a semi-private space that opens to a big shared green area. Located in Tavistock, you’ll enjoy the charm of small-town living with local shops, parks, and great community events close by. It’s only a short drive to Stratford for dining and theatre, and an easy commute to Kitchener-Waterloo, giving you the perfect mix of quiet country life with access to everything you need. (id:8999)
1789 Notre Dame Drive
St. Agatha, Ontario
Welcome to 1789 Notre Dame Drive, a well-maintained two-storey mixed-use building located in the charming community of St. Agatha. This versatile property offers a strong opportunity for investors or owner-operators seeking multiple income streams in a desirable small-town setting. The building features one commercial unit with excellent street exposure and convenient main-level access—ideal for retail, office, or service-based businesses. In addition, there are three residential units: one located above the commercial space on the second level, one on the main floor, and a third in the basement level, offering a diverse rental mix. Positioned in a central location within town, the property benefits from steady local traffic while maintaining the character and appeal of small-town living. With its combination of commercial visibility and residential income potential, 1789 Notre Dame Drive presents flexibility and long-term value in a growing rural market. You won’t want to miss this opportunity to secure a mixed-use asset in a strong and growing community. (id:8999)
47 Burnt Ember Court
Kitchener, Ontario
Tucked away on a quiet cul-de-sac in the highly sought-after Idlewood neighbourhood, this beautifully maintained 4+2 bedroom, 3.5 bath family home offers over 3,600sqft of living space along with exceptional flexibility, and quality throughout. Step inside to an impressive double-height foyer, setting the tone for the bright and inviting interior. The home is completely carpet-free, showcasing quality finishes and a layout designed to support busy family living. The main level features a spacious formal living room - which could also function as an office - a family room with a gas fireplace surrounded by custom built-ins, a dining area, a well-appointed kitchen, and the convenience of main-floor laundry. With 4 bedrooms upstairs and 2 additional bedrooms in the finished basement, the home provides flexibility for multigenerational living, guest accommodations, or work-from-home spaces. A true standout is the incredible backyard oasis: enjoy summers by the in-ground pool, or unwind year-round in the sunroom featuring both a sauna and hot tub - your own personal retreat right at home. The fully finished basement adds even more functional space with a large rec room, a wet bar for entertaining, and ample storage, making it ideal for extended family or growing households. Close proximity to multiple parks and trails, including Chicopee Tube Park, Stanley Park Mall for everyday shopping, and just minutes to Highway 7/8 for effortless commuting. This property offers everything you need for comfortable, versatile living in one of Kitchener’s most desirable areas. (id:8999)

