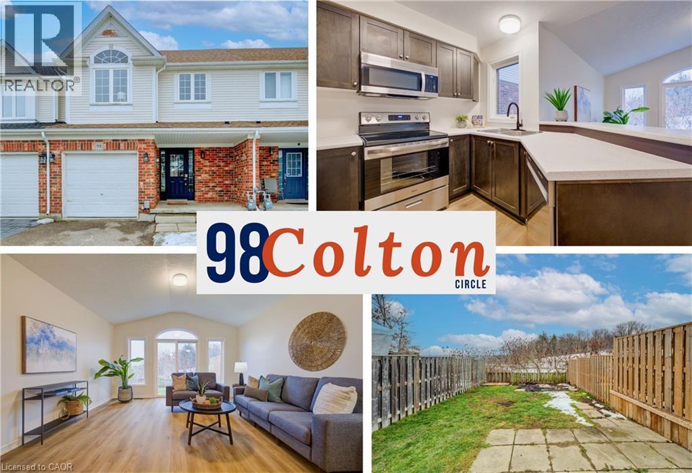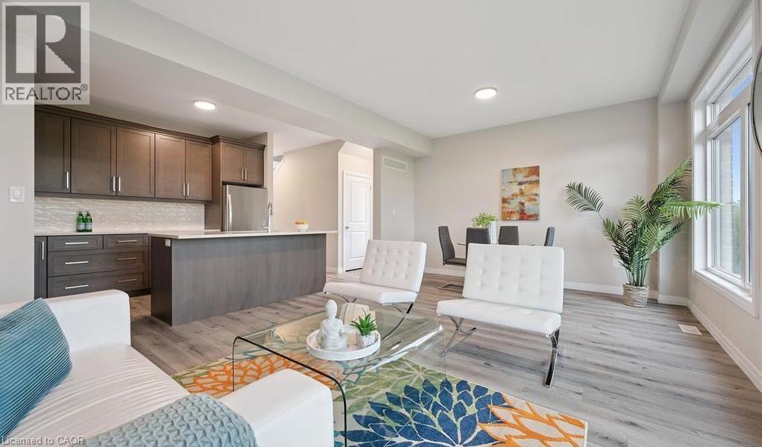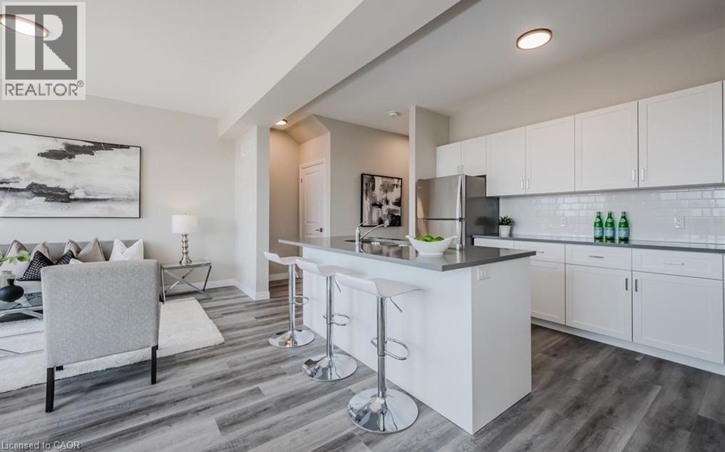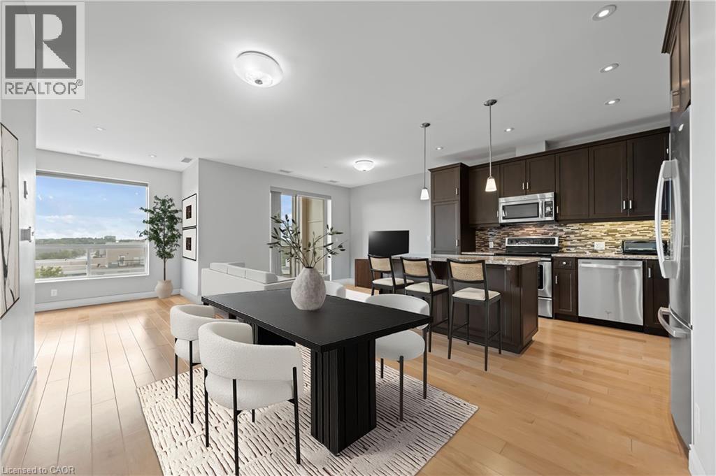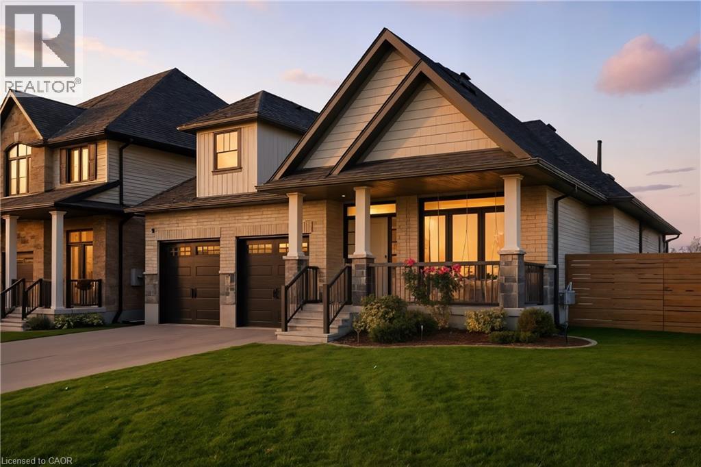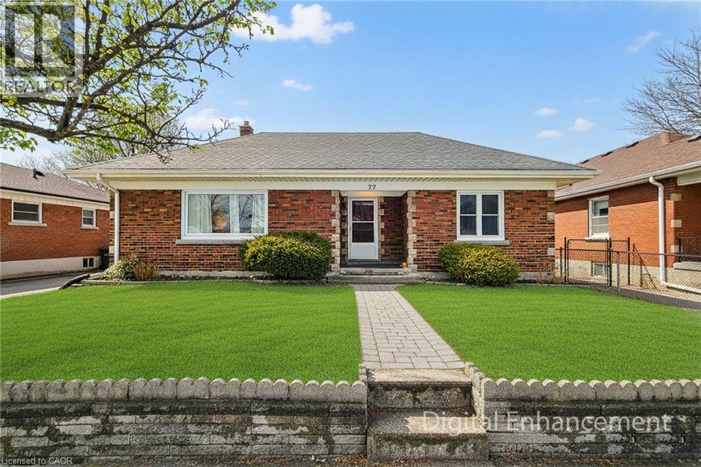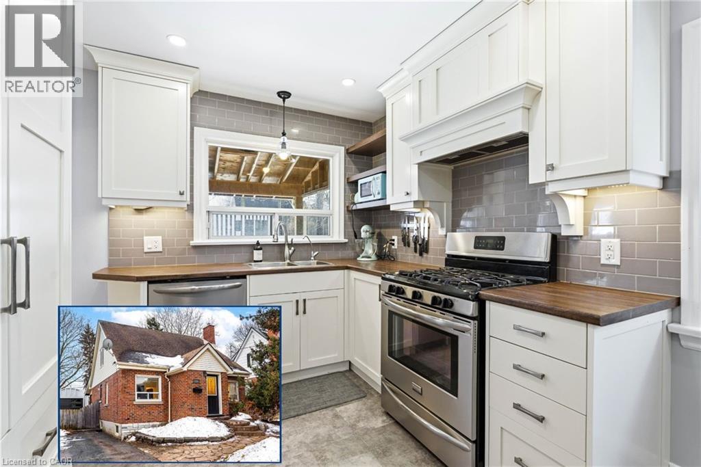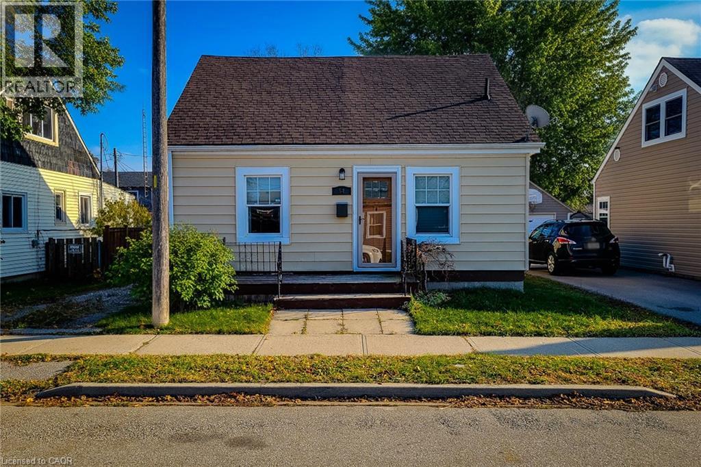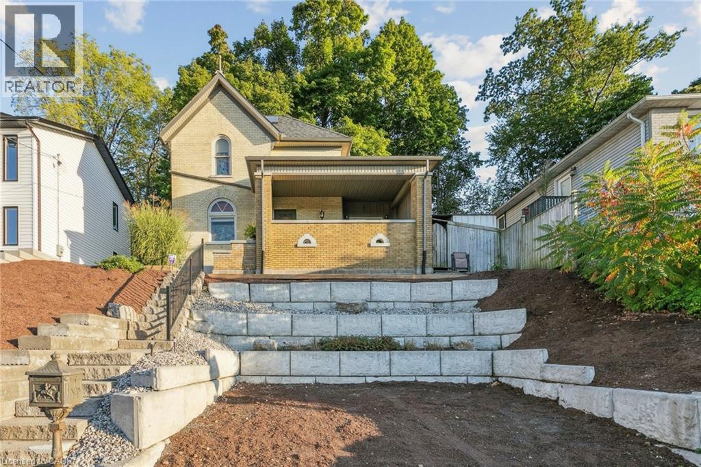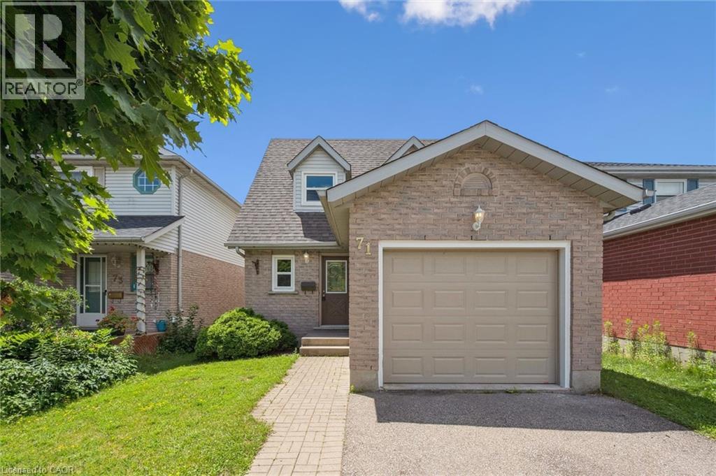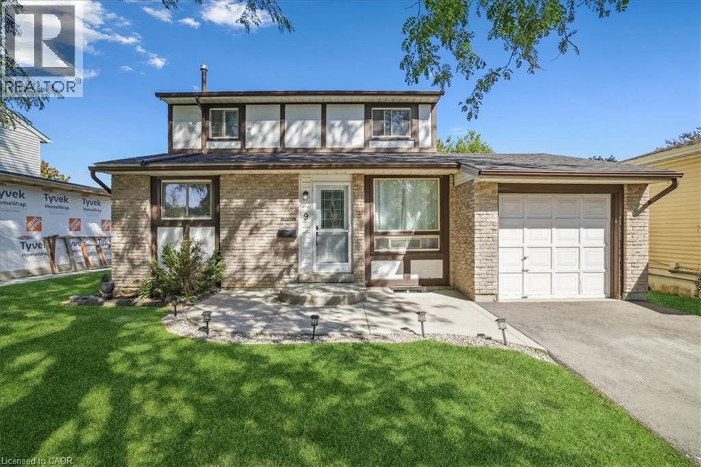98 Colton Circle
Kitchener, Ontario
Thoughtfully updated and move-in ready, this inviting home backs onto greenspace and offers over 2,100 sq ft of living space featuring a main floor laundry, vaulted ceiling living room and principal bedroom ensuite bathroom. . A generously sized covered front porch leads to a welcoming entryway with a convenient powder room and closet — a functional and polished first impression. The main floor flows effortlessly up into an open-plan kitchen, dining, and living area where luxury vinyl plank flooring adds warmth and durability. Bar-counter seating encourages everyday connection, while the adjacent main-floor laundry room with upgraded tub and new washer/dryer enhances daily convenience. At the rear of the home, a bright living room with vaulted ceiling and large windows creates an airy, uplifting space to relax or entertain. Sliding doors open to a fully fenced backyard with patio, backing onto peaceful pond and greenspace — a rare and calming backdrop. Upstairs, new carpet leads to a generous primary bedroom complete with a private 4-piece ensuite, while two additional bedrooms share a well-appointed 4-piece family bath. Key upgrades including a roof (2023), furnace (2025), stainless-steel appliances (2026), and brand-new flooring throughout (2025). The unfinished basement provides excellent storage today or the opportunity to design your ideal rec room, gym, or media space tomorrow. Set within a quiet, family-friendly pocket of Kitchener, this location blends everyday convenience with natural surroundings. Nearby parks, trails, and green spaces invite outdoor time, while schools, grocery stores, and essential services are just minutes away. Easy access to major routes and transit simplifies commuting throughout the region, and nearby shopping, dining, and community amenities support an active, connected lifestyle. With serene views behind you and city conveniences close at hand, this is a home — and a neighbourhood — designed for comfortable, balanced living. (id:8999)
60 Ayr Meadows Crescent
Ayr, Ontario
LAST END UNIT AVAILABLE FOR QUICK CLOSE!! Imagine living in a serene town, just minutes from the city and the 401. Welcome to Windsong! Nestled in the charming village of Ayr, this beautiful condo town provides all the modern conveniences families need. Don't be fooled by the small town setting, this homes is packed with value. Inside, you'll find stunning features like 9' ceilings on the main floor, stone countertops throughout, kitchen islands, luxury vinyl flooring, ceramic tiles, walk-in closets, air conditioning, and a 6-piece appliance package, just to name a few. These brand-new homes are ready for you to move in immediately and come with NO CONDO FEES for the first 2 YEARS plus a $5,000 CREDIT towards Closing Costs!! Don't miss out, schedule an appointment to visit our model homes today! (id:8999)
73 Ayr Meadows Crescent
Ayr, Ontario
Who doesn't appreciate a slice of paradise where life slows down and taking those deep breaths becomes effortless? Welcome to Windsong! Nestled in the picturesque village of Ayr, this beautiful condo town has been carefully created with your family in mind. Don't be fooled by the small town setting- this home is packed with stylish upgrades. Inside, you'll find stunning features like 9' ceilings on the main floor, stone countertops throughout, luxury vinyl flooring, ceramic tiles, walk-in closets, air conditioning, and a 6-piece appliance package, just to name a few. Plus, this brand-new home is ready for you to move in immediately and comes with NO CONDO FEES for the first 2 YEARS and a $5,000 CREDIT towards closing costs! Please note that photos are of Unit 79, this unit has the same finishes but the layout is reversed. (id:8999)
66 Ayr Meadows Crescent
Ayr, Ontario
Imagine living in a serene town, just minutes from the city and the 401. Welcome to Windsong! Nestled in the charming village of Ayr, this beautiful condo town backs onto green space and provides all the modern conveniences families need. Don't be fooled by the small town setting, this home is packed with value. Inside, you'll find stunning features like 9' ceilings on the main floor, stone countertops throughout, kitchen islands, luxury vinyl flooring, ceramic tiles, walk-in closets, air conditioning, and a 6-piece appliance package, just to name a few. Plus, these brand-new homes are ready for you to move in immediately and come with NO CONDO FEES for the first 2 YEARS, and a $5,000 CREDIT towards closing costs! Only $20,000 deposit required when closing within 90 days!! Don't miss out, schedule an appointment to visit our model homes today! Please note that photos are of Unit 79, this unit has the same finishes but the layout is reversed. (id:8999)
223 Erb Street W Unit# 706
Waterloo, Ontario
Experience upscale condo living at the Westmount Grand, one of Waterloo’s most prestigious addresses! This impressive west-facing 1-bedroom + den, 2-bathroom suite combines luxury, comfort, and convenience in the heart of Uptown Waterloo. Inside, you’ll find 9’ ceilings, a spacious open-concept kitchen with island, granite counters, stainless steel appliances, under-cabinet lighting, and a stylish backsplash. The expansive living and dining areas are framed by large windows, filling the space with natural light and showcasing panoramic city views. A bonus flex space offers the perfect spot for a home office. Hardwood flooring flows seamlessly throughout the main living area, adding warmth and elegance. The oversized primary bedroom is a true retreat, featuring a large window, dual closets, and a 5-piece spa-inspired ensuite. Additional highlights include a second full bathroom, in-suite laundry, and a storage room. Step out to the spacious covered balcony to take in spectacular sunsets! This unit also includes one underground parking space and one locker. Residents of Westmount Grand enjoy an array of first-class amenities: a rooftop terrace, library, fitness centre, sauna, entertainment room, and secure underground parking. Perfectly located, you’ll be steps from Uptown Waterloo’s restaurants, shops, and parks, and just minutes from the University of Waterloo and Wilfrid Laurier University. Luxury, lifestyle, and location—this condo has it all! (id:8999)
106 Cutting Drive
Elora, Ontario
Welcome to 106 Cutting Drive, Elora, a stunning, move-in-ready bungalow that masterfully blends modern luxury with serene privacy. Nestled on a spacious corner lot, this home is beautifully fenced, offering both elegance and seclusion.With over 3000 sqft of finished living space, this residence features 2 + 2 bedrooms, 3 full bathrooms, and a fully finished basement, creating a layout thats as comfortable as it is versatile. Its well-suited for families, professionals, or even multigenerational living.Step inside to discover an open-concept design filled with natural light, sleek finishes, and a gas fireplace anchoring the living room. Its the perfect setting for cozy evenings. The kitchen is modern and functional, centered around a welcoming island and plenty of smart storage, ideal for everyday living or entertaining friends.The finished lower level adds a whole new dimension to the home, with additional bedrooms, a full bath, and generous open space that can serve as a recreation area, guest suite, or even home office setup.Practical touches abound, from the 2-car garage to the ample driveway parking, making hosting a breeze. Outdoors, enjoy your own private retreat. The expansive fenced yard provides room for gardens, play areas, or peaceful evenings under the stars. All of this sits on a corner lot that maximizes space, light, and flexibility.When you step outside the gate, Eloras charm is right at your fingertips. You're just minutes from scenic walking trails like the Bissell Loop and Riverwalk paths, as well as the dramatic Elora Gorge Conservation Area with its limestone cliffs and stunning views. The Elora Cataract Trailway offers longer routes for biking or country strolls. And of course, downtown Elora, with its historic streets, galleries, cafes, and boutiques, is only a short drive or pleasant walk away. (id:8999)
77 Tenth Avenue
Brantford, Ontario
Welcome to this solid 1,296 sq ft all-brick bungalow situated on a large lot in a quiet, family-friendly neighbourhood. This well-maintained home offers 3 total bedrooms and versatile living space, ideal for families or multi-generational living. The main floor features a large, inviting living room and a spacious kitchen updated with new cupboards and a stainless steel stove, offering plenty of room for everyday living and entertaining. A multi-purpose den provides flexible space for a home office, playroom, or additional sitting area. Two good-sized bedrooms and a beautifully updated 4-piece bathroom (2024) complete the main level. The partially finished basement includes a separate entrance, creating excellent in-law suite potential. This level offers a large recreation room, third bedroom with a 3-piece ensuite, dedicated laundry room, and a workshop, providing ample storage and functional space. Some other recent updates include; furnace & windows (2022) and shingles & eaves (2021). Outside, enjoy a fully fenced backyard with a wooden deck, perfect for outdoor gatherings, plus an oversized shed for additional storage. Conveniently located close to schools, parks, trails, and all major amenities, this home combines comfort, space, and flexibility in a desirable location. (id:8999)
779 Rockway Drive
Kitchener, Ontario
OPEN HOUSE ON SATURDAY, JAN 17 1-3 PM. Situated on a quiet, tree-lined street in the beautiful Rockway community, this home is truly a gem. Lush, sculpted gardens and stone hardscaped steps create impressive curb appeal and a welcoming first impression. Inside, original hardwood floors, an on-trend neutral palette, and charming arched doorways set the tone. The bright living room opens seamlessly into the renovated kitchen, designed for both everyday living and entertaining. Featuring crisp white cabinetry, warm butcher block countertops, a glass tile backsplash, gas stove with custom range hood, and open shelving, this space is as stylish as it is functional. A garden door leads to a covered back deck—perfect for BBQs and al fresco dining—overlooking a fully fenced yard with flower beds and a children’s playhouse. A metal garage provides ample storage or parking. A formal dining room with built-in bar and wine fridge adds to the home’s entertaining appeal. The main floor is complete with a spacious primary bedroom with custom closet ( currently used as a home office ) and a renovated 4-piece bathroom. Upstairs, two generous bedrooms offer plenty of space for family or guests. The finished basement features a cozy recreation room with gas fireplace, along with a workshop, laundry, utility room, and 3-piece bathroom. Ideally located close to highway access, schools, Rockway Golf Course, gardens, shopping, and public transit. Don’t miss your opportunity to call this Rockway beauty home—book your private showing today. (id:8999)
54 Eighth Avenue
Brantford, Ontario
Welcome to this charming 1.5 storey, 2-bedroom detached home located in a quiet, family-friendly neighbourhood. Beautifully maintained and updated over the past eight years, this home features numerous improvements including roof, windows, and furnace, plus a brand new hot water heater. Enjoy a completely carpet-free interior with a warm and inviting layout. The main floor offers a spacious living room filled with natural light, along with a large eat-in kitchen that provides ample cupboard and storage space, a separate dining area, and a convenient walk-out to the back deck-perfect for entertaining. A 4pc bathroom and main-floor laundry add to the home's functionality. Upstairs, you'll find two comfortable bedrooms, ideal for families, guests, or a home office setup. Step outside to a fully fenced backyard featuring a wood deck, patio, and storage shed, offering plenty of space to relax and enjoy the outdoors. The private driveway accommodates parking for two vehicles. Located close to schools, parks, trails, and all major amenities, this home blends comfort, convenience, and modern updates-an excellent opportunity for first-time buyers, downsizers, or anyone looking for a move-in-ready home. (id:8999)
132 Queen Street W
Cambridge, Ontario
This beautifully maintained 2000 sq. ft. double-brick home, built circa 1900's, blends historic character with modern updates. Features include hardwood floors, crown mouldings, high ceilings, stained-glass windows, and the original staircase railings. The spacious kitchen offers new appliances and a walkout to the wrap-around deck. With 3 bedrooms and 1.5 bathrooms, a versatile loft with skylights, a gas fireplace, and approximately 500 sq. ft. of basement storage, this home is both functional and charming. 200 amp electrical service, plumbing, and roof shingles (approx. 6 years old) have all been updated. Enjoy a private backyard backing onto a wooded area and sunset views from the elevated front patio. Walking distance to downtown Hespeler, schools, parks, and trails, and only five minutes to Hwy 401. (id:8999)
71 Moss Place
Guelph, Ontario
Wonderful starter home with 3 bedroom and full walk-up basement. Located in Guelphs south end. Updated flooring in foyer and kitchen. New kitchen 2025. Open concept living and dining room combination. All good size bedrooms. Home is located in a prime area with good proximity to school, parks, public transit and shopping. Single car garage. Basement finished with walk-up to fenced yard. Quick closing. Average Exterior square footage is 1,376 and Below Grade exterior finish is 644 SqFt Fin Total: 2,020 (id:8999)
9 Inglewood Street
Brantford, Ontario
Welcome to this beautiful and affordable two-storey home located in the highly sought-after Lynden Hills neighbourhood. 9 Inglewood Street is a true gem, ideal for first-time buyers and growing families. This well-maintained 3-bedroom, 2-full-bath home sits on a generous lot and offers outstanding value, comfort, and style. The main floor features modern updated flooring, a convenient main-level bedroom, and an updated kitchen that overlooks your private backyard retreat. Step outside to enjoy the spacious deck, interlocking stone fire pit area, and above-ground pool—perfect for summer entertaining and family gatherings. Upstairs, you’ll find two additional bright bedrooms, while the fully finished basement adds valuable living space, ideal for a cozy family room, games area, or home office. Situated in one of Brantford’s most desirable communities, this home is close to excellent schools, shopping, amenities, and offers quick highway access for commuters. (id:8999)

