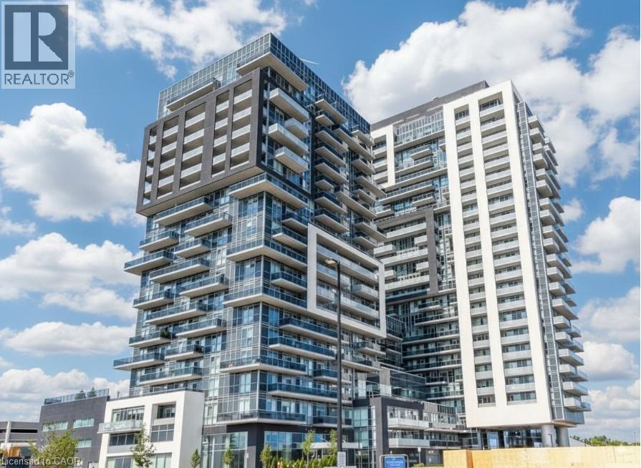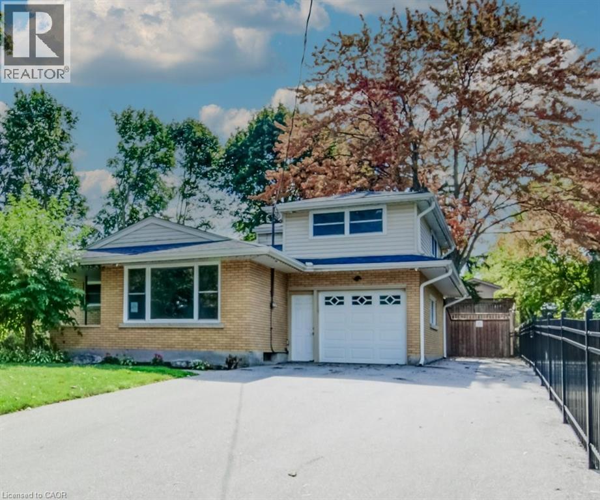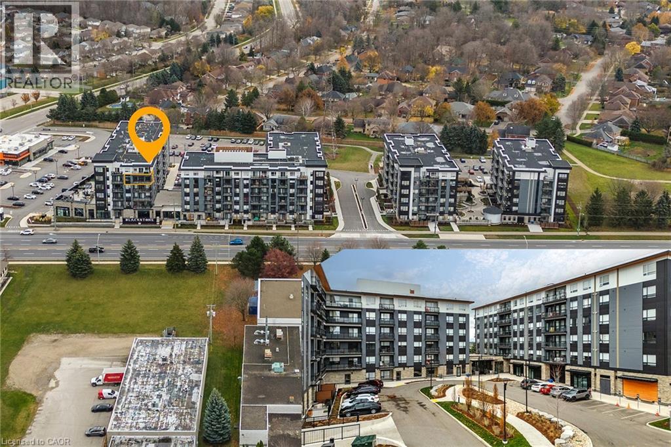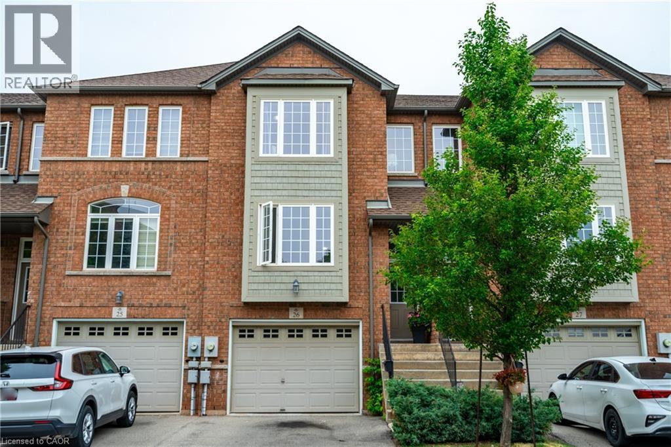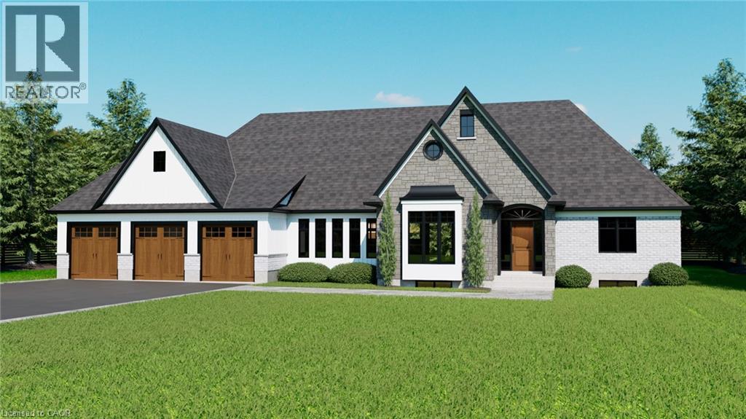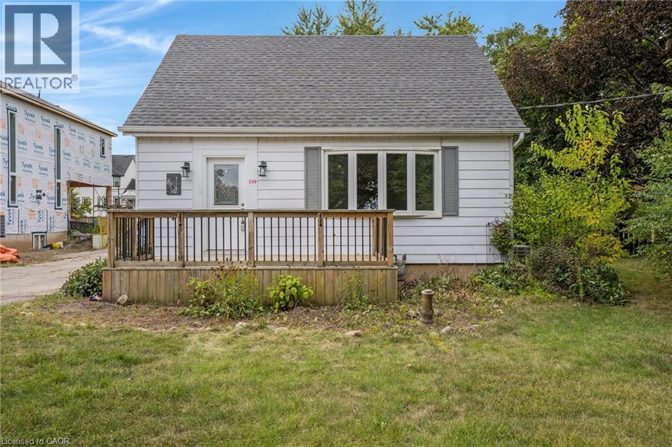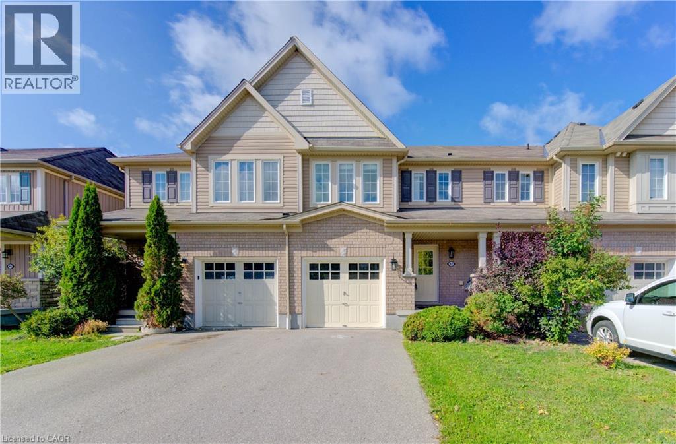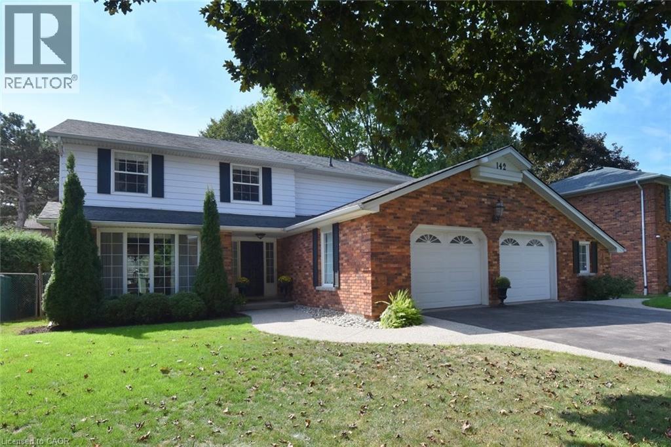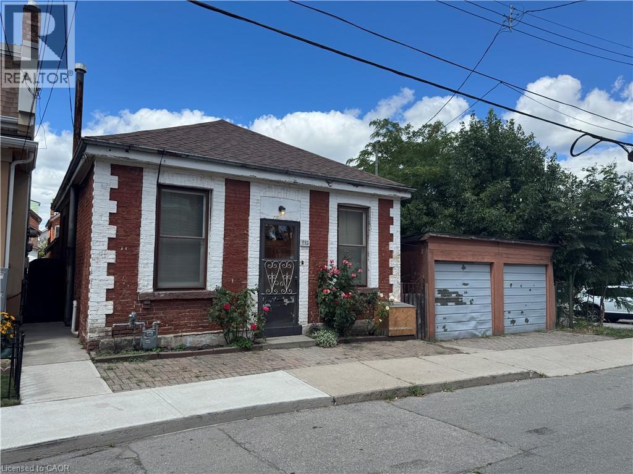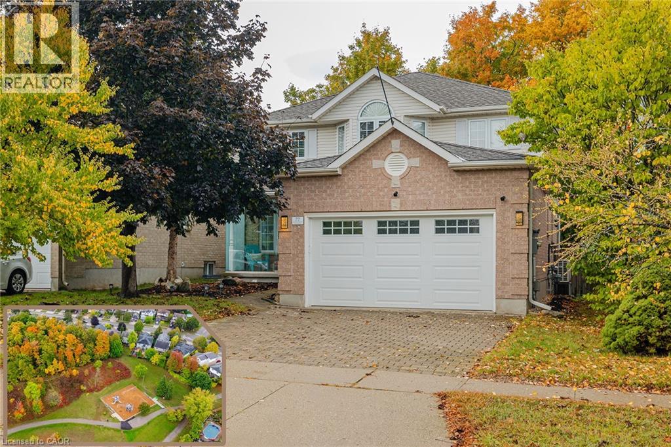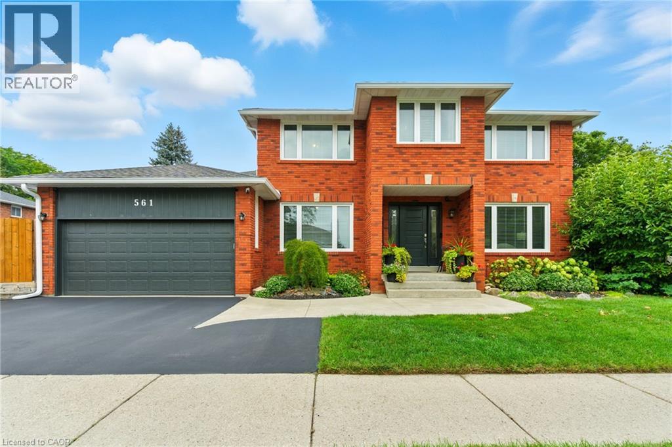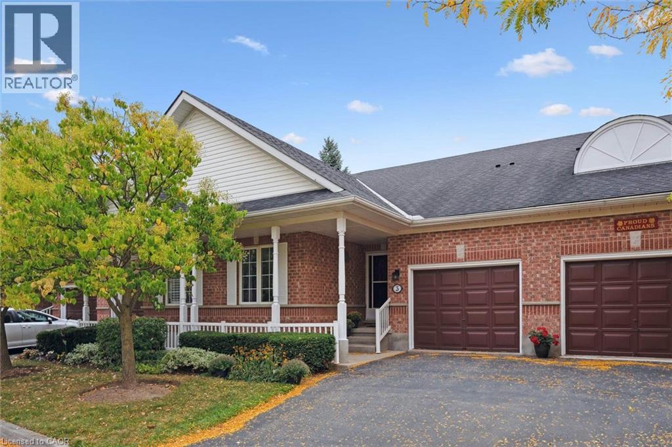19 Mulhollard Lane
Ancaster, Ontario
Step into this modern 3-storey, 2+1 bedroom townhouse, just steps from all amenities, shopping, and easy highway access. Boasting 1,400 sq. ft. of beautifully finished living space and soaring 9-ft ceilings, this home combines style, comfort, and convenience. The open-concept main floor features a contemporary kitchen with S/S appliances and sleek cabinetry, flowing into a bright living and dining area perfect for entertaining. Upstairs, the spacious primary bedroom with a 3pc ensuite, a large second bedroom and additional full bathroom, while the lower level provides a versatile space for a guest bedroom, home office, media room, or living area. Enjoy quality finishes throughout, abundant natural light, and low condo fees, making this townhouse as practical as it is stunning. Your ideal Ancaster lifestyle awaits! (id:8999)
140 Amberly Boulevard
Ancaster, Ontario
Discover the Perfect Blend of Comfort, Space & Location! Proudly offered for the very first time, this meticulously maintained 3-bedroom, 3-bathroom home is a true gem in the heart of one of Ancaster’s most desirable neighbourhoods. With over 3,000 sq ft of available space (including 2,100 sq ft finished above grade), this one-owner property offers exceptional value, style, and functionality. From the moment you arrive, you’ll be impressed by the gorgeous curb appeal, landscaped front and rear yards, and a welcoming gazebo perfect for relaxing or entertaining. Step inside to find two spacious family rooms for comfortable everyday living, a formal dining room ideal for hosting gatherings, a bright eat-in kitchen with a generous breakfast nook, main floor laundry for added convenience, an enormous basement ready to customize to your needs—home gym, theatre, or guest suite? Attached 2-car garage plus driveway parking for 6 additional vehicles just minutes from schools, shopping, highway access, and every amenity you could need. This is more than just a house—it’s the home you’ve been waiting for. Don’t miss your opportunity to make it yours! (id:8999)
2087 Fairview Street Street Unit# 25
Burlington, Ontario
Discover modern living in this beautifully upgraded 1-bedroom condo, ideally located beside the GO Train and GO buses, Walmart, and public transit. This unit includes 1 underground parking space and 1 locker for added convenience. Residents enjoy access to exceptional amenities, including an indoor pool, state-of-the-art fitness centre, rooftop patio, indoor basketball court, and 24-hour concierge/security.The stylish kitchen boasts quartz countertops, an undermount sink, and stainless steel appliances, complemented by 9-foot ceilings and laminate flooring throughout. A spacious balcony offers stunning south, north, and east views. Minutes from Mapleview Shopping Centre, Costco, highly rated schools, Spencer Smith Park, the Burlington waterfront, restaurants, and major highways, this property offers the perfect blend of comfort, lifestyle, and location. (id:8999)
35 Vista Crescent
Kitchener, Ontario
Tucked away on a peaceful, family-oriented street in one of Kitchener-Waterloo’s most desirable neighbourhoods, this 4-bedroom, 1 ½ storey home offers the perfect blend of comfort, style, and function. Thoughtfully updated throughout, it showcases a gorgeous open-concept kitchen and a modernized main floor washroom. The main level also features three spacious bedrooms with ample closet space, along with a bright living and dining area designed for both everyday enjoyment and hosting family gatherings. The upper level is dedicated to the private primary bedroom, a quiet retreat away from the main living spaces. The partially finished basement adds even more room to enjoy, complete with a large rec room, wet bar, gas fireplace, and a convenient 3-piece bath. Outside, discover a backyard paradise that feels like your own private escape. Walk out from the main floor to a multi-tiered deck overlooking a secluded, landscaped yard, perfect for entertaining, relaxing, or cooling off in the pool during summer months. (id:8999)
255 Northfield Drive E Unit# 501
Waterloo, Ontario
Experience contemporary living in the heart of Waterloo at Blackstone Modern Condominiums. This 4-year-old corner unit features a sun-filled open-concept design with 2 bedrooms, 2 bathrooms, and walk-in closets with organizers in both bedrooms. Luxury blinds adorn every window, and the balcony offers breathtaking unobstructed views. With low maintenance fees and a prime location near top schools, four parks within 20 minutes, doorstep transit, and nearby safety amenities—including fire, police, and a hospital just 6.1 km away—this modern urban retreat is perfect for families seeking comfort, convenience, and recreation. (id:8999)
12 Vance Crescent
Waterdown, Ontario
Welcome to 12 Vance Crescent, nestled in one of Waterdown’s most favourite neighbourhoods. This beautifully maintained home boasts a custom kitchen designed for both function and style, perfect for entertaining or everyday living. The sun-filled, spacious rooms throughout the home offer a warm and inviting atmosphere, with natural light pouring in from every angle. Enjoy the convenience of main floor laundry, a 1.5 car garage, and a walk-out basement that leads to a private backyard backing onto serene green space—ideal for peaceful mornings or evening relaxation or entertaining. Located just minutes from school, highway access, and shopping, this property combines comfort, convenience, and community charm. Don’t miss your chance to own this gem in Waterdown—where space, light, and location come together. (id:8999)
1860 Upper Gage Avenue Unit# 14
Hamilton, Ontario
Step inside this charming 3-bedroom, 1.5-bath townhome, where every space feels bright, open, and welcoming. The main floor greets you with a modern, open-concept design, a spacious kitchen with sleek stainless-steel appliances flows effortlessly into the family and dining room. Sunlight pours in through the large windows, and the patio door invites you out to a private backyard with a large deck and garden space-perfect for morning coffee or summer barbecues. Upstairs, you'll find a large primary bedroom with access to the main bath, your own little retreat after a busy day. Two more generous bedrooms provide plenty of space for family, guests, or even a home office. And when it's time to relax or entertain, head downstairs to the fully finished basement. A cozy rec room, abundant storage, and a convenient laundry room complete the home. This townhome offers the perfect balance of comfort, style, and functionality—all that's missing is you! Call now for your private showing. (id:8999)
2 The Meadows Street
St. Catharines, Ontario
Highly desired North End family friendly Lakeport neighborhood. From the concrete double drive to the large front porch and the fully fenced yard with inground pool this home boasts comfort and convenience for the growing family. Bright foyer with ceramics, large living room with wood burning fireplace with built in cabinetry and hardwood floors that flow into the dining area with sliding doors to the oversized fully fenced yard with a 18' x 36' Bolt inground pool. The kitchen overlooks the back yard and has ample counter and cabinet space and a convenient peninsula for additional prep space or casual meals. There is also a main floor 2 piece powder room and easy access to the inside entry from the 1.5 car garage that houses all the pool mechanicals. Upstairs are 3 generous bedrooms, the primary bedroom features double closets and the updated 4 piece family bathroom with double vanity and walk in shower. Downstairs is a large family space with a gas freestanding fireplace and an additional bedroom with 2 windows, currently utilized as a work space, a separate laundry room and large cold-room the length of the front porch for storage. Ideal location across from William Hamilton Merrit PS and the Bill Burgoyne Memorial Arena. Quick access Port Dalhousie waterfront with shops, restaurants, public public transit, amenities, parks, QEW and more. (id:8999)
151 Green Road Unit# 26
Stoney Creek, Ontario
Beautifully maintained Stoney Creek 3-bedroom, 3-bathroom condo townhouse. Spanning 1,597 sq ft across three fully finished levels, this traditional brick home offers thoughtful layout, comfort, and functionality. The bright, open-concept main floor features spacious living and dining areas with large windows, while the updated kitchen offers ample cabinetry and natural light. Upstairs, enjoy three generous bedrooms and a full bath, including a peaceful primary retreat. The finished walkout basement provides a versatile family room, guest space, or home office with direct access to a small private yard perfect for morning coffee or a safe space for kids and pets. With low maintenance fees ($274), a private garage, and close proximity to schools, shopping, parks, and transit, this move-in ready home is perfect for first-time buyers and young families. Discover your new beginning in a family-friendly neighbourhood. (id:8999)
539 Belmont Avenue W Unit# 502
Kitchener, Ontario
BELMONT VILLAGE! COMPLETELY RENOVATED CORNER UNIT SOUTH WEST EXPOSURE WITH TREETOP VIEWS! 2 BEDROOM + DEN, 2 FULL BATHROOMS, INSUITE LAUNDRY, BALCONY, & 2 UNDERGROUND GARAGE PARKING. Large foyer entry welcomes to this home. Carpet free throughout with new flooring, 9 foot ceilings, QUARTZ countertops, gleaming white kitchen FULLY RENOVATED with backsplash and custom pullout cabinetry. Breakfast bar overlooks the family room w/ fireplace and is perfect for entertaining! With seating for 4 plus and plenty of counter space for cooking this home is perfect for downsizers. The den lends itself to a formal dining room space or home office with large windows w/ California shutters. The primary bedroom with his/her walk in closets w/ custom organizers is an added bonus. Spacious enough for a 'King' sized bed, views of trees through the large double windows & updated ceiling fan for those warm nights. The ENSUITE renovated w/ custom vanity, linen tower, walk in glass shower & new lighting! The second bedroom is a great size with a full length closet & wall of windows w/ California shutters. Second full bathroom, also renovated, has a tub/shower combo & QUARTZ countertops for the added touch! Oversized patio doors lead to a large balcony that is your own oasis with views of nature and a quiet backdrop. Spacious enough to host friends or cozy up with a good book. Don't miss your opportunity to see this move in ready home sure to please the most discerning buyer. Updates include; freshly painted throughout, custom window coverings, new light fixtures, renovated kitchen and baths. Custom organizers, ALL NEW APPLIANCES, HUGE walk in laundry room with custom cabinets & loads of storage. Building features, gym, games room, party rooms, library, theater, guest suite + more. Enjoy Midtown living with the Iron horse walking/biking trail, restaurants, shops, pubs and convenient medical offices. CONDO FEES INCLUDE, WATER, HEAT AND A/C. A photo virtually staged (id:8999)
159 Victoria Street
Inverhuron, Ontario
Turn key COTTAGE OPPORTUNITY on very private treed lot in INVERHURON! Featuring new retaining wall around 4 car parking, just pumped septic tank, New Metal roof (Nov. 24) owned well, 10 x 20 metal clad shed with BBQ porch, cozy 4 bedroom with open concept kitchen/dining/big livingroom. A relaxing less than 2 hours drive from KW to this great starter cottage (id:8999)
15 Logan Court
Hamilton, Ontario
Welcome to Wildan Estates II, an exclusive new community in Freelton offering custom-built homes on spacious half-acre lots with municipal water, three-car garages, up to 3500 sq. ft. of upscale living. Choose your ideal home from the five thoughtfully designed models—bungalows, bungalofts, and two-storey homes—featuring gourmet kitchens, luxurious bathrooms, 9-foot ceilings, upgraded insulation, EnergyStar® windows and high-efficiency HVAC systems. Backed by Tarion’s warranty, these homes blend quality craftsmanship with rural charm. Nestled between Hamilton and Guelph, the charming village of Freelton offers a serene, scenic setting with a strong sense of community—perfect for those seeking a quiet lifestyle without sacrificing convenience. Built by a trusted local homebuilder with over 30 years of experience, each home in Wildan Estates II combines quality craftsmanship with modern design to create a truly exceptional living experience. Don't be TOO LATE*! *REG TM. RSA. (id:8999)
68 North Main Street
Simcoe, Ontario
This bright and inviting Freehold Townhome (NO CONDO FEES) is located in a friendly, walkable neighbourhood in lovely Simcoe, ON. With more than 1900 square feet of living space a covered deck and a Fully Fenced back yard which has a gate which provides easy access for lawn equipment and walking. Located close to restaurants, parks and events (including Simcoe’s annual Christmas panorama), shops, and schools, it makes a beautiful starter home for young families or a peaceful townhome for mature homeowners. The open living space on the main floor features vinyl plank flooring and a modern, stylish kitchen, leading to a spacious, Fenced-in yard featuring a large back porch (gazebo stays) and an additional, lower-level patio space (built 2024) perfect for entertaining. Outdoor space also includes a blooming garden of Ontario native plants perfect for attracting monarch butterflies. The fully finished basement features a three-piece bath and south-facing egress windows that let in significant natural light, making the lower level bright and airy. Owned water softener included. Attached garage includes lots of extra storage space. A 1.5 gigabit Bell Fibre internet connection is available, making this home ideal for the work-from-home/hybrid work era! (id:8999)
250 Northumberland Street
Ayr, Ontario
The perfect balance between a modern renovated home, while leaving the small town charm feel. Welcome to 250 Northumberland St. This home offers ample space for a growing family with a yard that is sure to please. On the main floor you have a bright, open, modern kitchen that ties nicely into the living room and dining room. From there, you will find the large family room with a cozy fireplace. The main floor also features the primary bedroom, bathroom and a den with heated floors. The mud room is an ideal space to your double garage. Upstairs is two bedrooms. Downstairs offers lots of storage space, a bathroom, a rec room, and a very large bedroom. This home has been updated and maintained along the way with a roof (2015), kitchen (2019), windows (2022/2025), baseboards (2025), doors and frames (2025), updated bathrooms (2025), pot lights (2025), flooring (2025), added insulation in mudroom (2025), and new laundry (2025). This is an excellent opportunity that won’t last long! (id:8999)
82 Trowbridge Street
Breslau, Ontario
FREEHOLD TOWNHOME - MOVE-IN READY, UPDATED, AND FINISHED TOP TO BOTTOM! This stylish and spacious freehold townhome offers 3 bedrooms and 4 bathrooms, perfectly located just 2 minutes to Kitchener, and 10 minutes to Waterloo, Guelph, and Cambridge. The all-white eat-in kitchen features sleek black appliances, striking black hardware, and direct access to a finished backyard deck—ideal for entertaining. Sunlight fills the open-concept main level, creating a bright and welcoming atmosphere. Upstairs, the primary bedroom includes a luxurious 4-piece ensuite, along with the convenience of second-floor laundry. The fully finished basement adds even more living space with a versatile rec room, office, or playroom, plus a full 3-piece bathroom. Parking for 3 vehicles, including an attached garage, makes this home complete. Close to schools, parks, shopping, and more, this family home truly has everything you need and more! (id:8999)
142 Marigold Court
Ancaster, Ontario
One time owner with this lovely 2 storey home on much sought after court location, just steps to Rousseau Elementary School. Boasts 4 bedrooms, 2.5 baths, main floor family room with gas fireplace, updated kitchen, large living room and dining room, main floor laundry, and finished recreation room in the basement with built in bar. This home is completed by beautiful hardwood throughout, an oversized 2.5 car garage, very private fenced backyard and much more. Perfect for your growing family. (id:8999)
215 Ray Street N
Hamilton, Ontario
Welcome home to 215 Ray Street North in sought after Strathcona North neighborhood. This adorable 2 bedroom 2 bathroom century Bungalow is a great starter home for the first time buyer or a retiree. Kitchen with generous eating area. Basement rec room and bar, three piece bath, laundry. Tons of storage. Recent updates include furnace (2023), roof (2019), Electrical panel breakers (100amp) Fully fenced backyard. Parking for 2 cars in detached garage. Walk to Bayfront, Dundurn Castle and Locke Street. James Street/King William restaurant scene also closely. (id:8999)
77 Mccormick Drive
Cambridge, Ontario
Welcome to this stunning 2-storey home in a tranquil, highly desirable Hespeler neighbourhood—now with even more upgrades. Rarely offered with 4 bedrooms upstairs and 2.5 bathrooms, this ravine-backing property is perfectly located just 5 minutes to Hwy 401 and steps from schools, parks, and trails. The main floor is designed for both entertaining and family life, featuring two inviting living rooms, including a cozy family room with fireplace, an eat-in kitchen remodeled with major upgrades, and a formal dining space for gatherings. Upstairs, the expansive primary suite is a true retreat, complete with a spa-inspired 2019 ensuite showcasing a soaker tub and glass shower. Three additional bright bedrooms and a family bath complete the upper level. The unfinished basement, roughed in for a 3-piece bath, offers incredible potential for future expansion. Recent updates include a WiFi-enabled smart thermostat, cold climate heat pump with hybrid furnace, R60 attic insulation, insulated garage doors, and roof guards—providing efficiency and comfort year-round. At the exterior, enjoy new landscaping front and back, an interlocking brick driveway, and a new patio enclosure overlooking the private ravine lot adjacent to Sault Park. Inside and out, the home has been elevated with a brand-new fridge and dishwasher (installed June 2025) with 5-year warranties, 24/7 Security cameras included, no subscription fee, and all-new interior/exterior lighting and fan fixtures with smart WiFi switches. Even the front door lock has been modernized with fingerprint and code access. This is a rare find that blends style, comfort, privacy, and smart-home technology in one exceptional Hespeler home. Book your private showing today! (id:8999)
2429 County Line
Waterford, Ontario
Impressive 145.25 acre multi-purpose farm fronting on the Norfolk County side of County Line 74 with Haldimand County across the road - 40 min southwest of Hamilton - 20 min commute to Brantford & Hwy 403 - central to Hagersville & Waterford. This iconic large acreage property has been in the same family’s ownership for generations, initially receiving the crown patent from the Queen of England, being lovingly cared for and well farmed ever since. Positioned well back from paved road is century built home (circa 1871) incs several barns/outbuildings, varying in size & condition, situated a comfortable distance behind the former 2 family dwelling. This sprawling, rustic “Rural Estate” introduces 3364sf of living space (1861sf main level / 1503sf upper level) & 1503sf service style basement. Ftrs ultra spacious principal rooms enjoying near 9ft ceilings - highlighted with country sized kitchen, multiple living rooms & family rooms, large 3pc bath incorporating laundry facilities, summer kitchen & huge unfinished area (suitable for attached garage requiring a door opening). Massive 2nd floor incs 5 to 6 bedrooms plus functional family or living rooms. Extras - roof shingles-2017, n/gas furnace-2016, AC, water cistern & older septic (require replacing in near future). Meandering creek dissects aprx. 130 acres of well managed arable/workable fertile land offering minimal fence rows incs areas of tile drainage allowing for early Spring planting - remaining acreage is comprised of aprx. 12 acres of bush & land surrounding house & barns - an absolute Cash-Crop or Dairy Farmer’s “Dream” property. Rarely do farm properties of this magnitude become available to purchase. Competitively priced to create immediate action! (id:8999)
561 Harmony Avenue
Burlington, Ontario
Welcome to 561 Harmony Avenue—an inviting 4-bedroom, 3.5-bathroom family home in the desirable Dynes neighbourhood. Walk to top-rated schools, parks, and enjoy quick access to shopping and highways. This spacious, nearly 2,800 square foot home has all the space that a large or growing family could ask for. The main floor features formal living and dining rooms, a cozy family room with gas fireplace with side yard access to the impressive pool, hot tub and patio for all entertaining needs. There is also an eat-in kitchen, two-piece bathroom, a private office and main floor laundry for your convenience. Upstairs includes a primary suite with a walk-in closet and ensuite, plus three more bedrooms and a full 4-piece family bathroom. The finished basement features a cozy living space with a huge rec room complete with kitchenette and gas fireplace, 3-piece bathroom, a 5th bedroom with walk in closet and an adjoining work room for all your tools. With the finished basement this beautiful home offers nearly 3800 square feet of total finished living space. Enjoy a double garage, 3-car driveway, and updates like a newer shingles on roof (2015), furnace and a/c (2017) and windows (2021). Don’t be TOO LATE*! *REG TM. RSA (id:8999)
3 Gardenview Court
Guelph, Ontario
Welcome to 3 Gardenview Crt, charming 2-bdrm, 2.1-bath red brick bungalow townhouse nestled in Guelph’s prestigious adult lifestyle community, Village by the Arboretum! Welcoming front porch, mature trees & attached 1-car garage create a warm first impression. Inside the kitchen boasts abundant cabinetry, ample counter space & white tiled backsplash. It seamlessly connects to sunlit open-concept living & dining area, where a full wall of windows frames peaceful views of inviting backyard, flooding space W/natural light—ideal for cozy evenings & entertaining. Generous primary suite features large window, W/I closet & 4pc ensuite W/oversized vanity & shower/tub. A second spacious bdrm offers generously sized window & double closet W/easy access to the main 4pc bath W/new vanity—perfect as guest suite, home office or hobby room. Convenient main-floor laundry room is completely accessible & provides extra storage space W/cabinets above the washer & dryer. Finished basement expands the living space W/massive rec area & 2pc bathroom—ideal for home gym, media room, craft studio or playful space for grandchildren. A cold room adds practical storage. Bathrooms have been updated W/new toilets! Step outside to enjoy a serene backyard retreat featuring lovely patio, beautifully maintained gardens & mature trees. A generous grassy area offers room for pets to roam or family visits to be enjoyed in peace & privacy. The Village by the Arboretum is more than a community—it’s a lifestyle! Residents enjoy access to over 90 clubs & social activities, plus 43,000sqft of resort-style amenities including indoor pool, hot tub, sauna, fitness centre, tennis courts, putting green, billiards, library & more! Safe, vibrant & welcoming it’s the perfect place to thrive. Just mins from Stone Rd Mall & array of everyday conveniences, this home also enjoys close proximity to renowned University of Guelph Arboretum—a 400-acre botanical haven W/trails, educational programs & serene natural beauty. (id:8999)
275 Montrose Avenue
Hamilton, Ontario
Introducing this 3 bedroom, 2 full bath detached home in the heart of Hamilton! Featuring an open concept livingroom, kitchen and a finished basement with natural gas fireplace. There's a convenient side entrance, ideal for in-law suite potential. Sliding doors from the kitchen to a large, well-maintained backyard with a good-sized deck, perfect for entertaining. The garage offers plenty of room for one vehicle, storage, and/or a workshop. The home is move-in ready with a warm, inviting atmosphere throughout. Don’t miss this opportunity to own a versatile property with ample space inside and out, located close to schools, parks, shopping, and transit. (id:8999)
4511 St. Volodymyr Crescent
Lincoln, Ontario
Welcome to this beautifully maintained 2-storey home that blends comfort, style, and modern updates. Step inside to find a freshly painted interior filled with natural light and a warm, inviting living room featuring a wood-burning fireplace—perfect for cozy evenings. The kitchen offers granite countertops and plenty of space for cooking and entertaining. Upstairs, the renovated 2023 bathroom shines with heated floors, adding a touch of luxury to your daily routine. With multiple bedrooms to accommodate family or guests, this home is designed with functionality and charm in mind. Outside, enjoy a fully fenced backyard with an above-ground pool, ideal for summer fun and relaxation. The 2-car garage provides ample parking and storage, completing this perfect package. Whether you’re gathering indoors or enjoying the outdoors, this property offers a lifestyle you’ll love. Move-in ready and full of updates, this home is waiting for its next chapter—make it yours today! (id:8999)
120 Amelia Street
Hamilton, Ontario
Positioned at the end of a private cul-de-sac in coveted Kirkendall South, 120 Amelia Street blends quiet elegance with unbeatable convenience. This four-bedroom, two full and two half bath home offers a functional layout with a finished lower level complete with a a bar, ideal for entertaining. Recent upgrades provide peach of mind: new HVAC components (AC 2023, Furnace 2021), hot water tank (2023), a full roof replacement with eaves, gutters and leaf guards in the last few years, and professionally refinished hardwood floors on the main level. The backyard was professionally landscaped and regraded in 2023, while the side yard and walkway were completed in 2024. A two-car attached garage, which is rate on this street, adds to the home's appeal. Locally sourced flagstone entry steps and an irrigation system in the backyard add to the home's appeal. Just minutes to the highway, the Bruce Trail, Locke Street, Chedoke Gold Course, and St. Joseph's Hospital, this home combines privacy, lifestyle, and accessibility in one of Hamilton's most desirable addresses. (id:8999)



