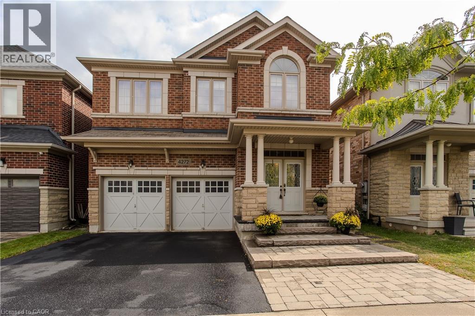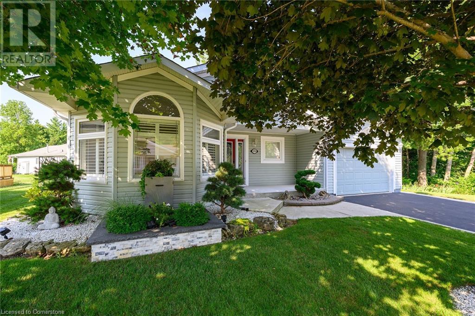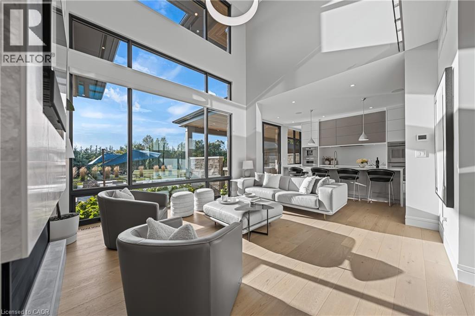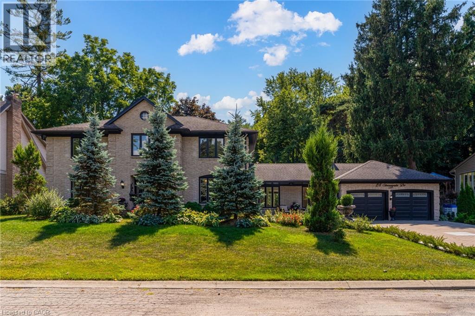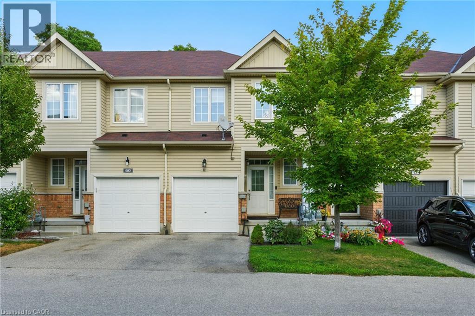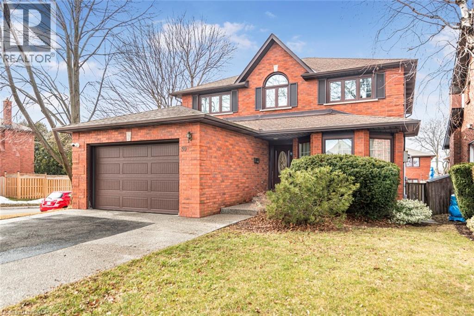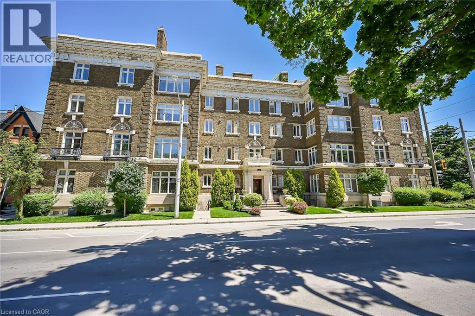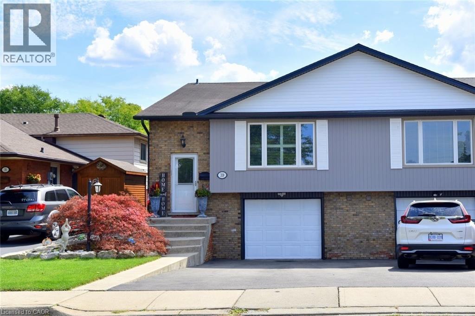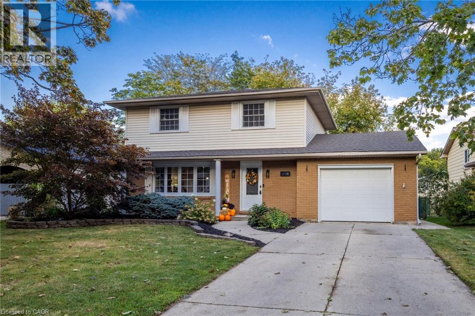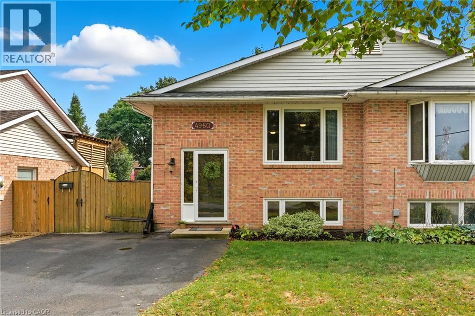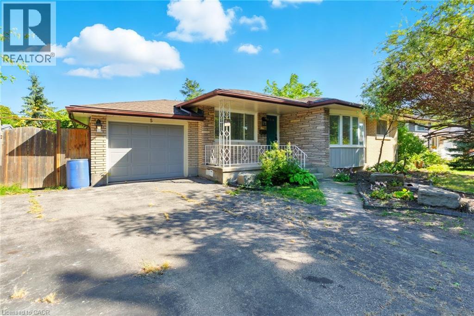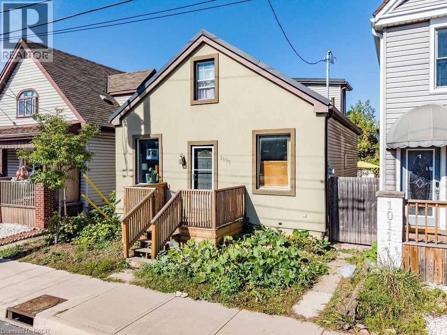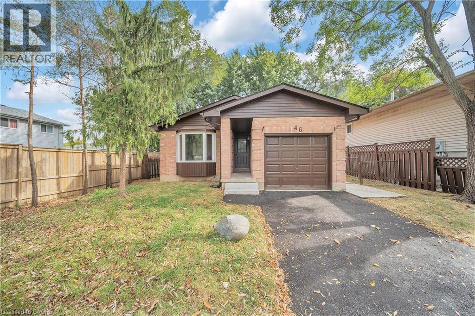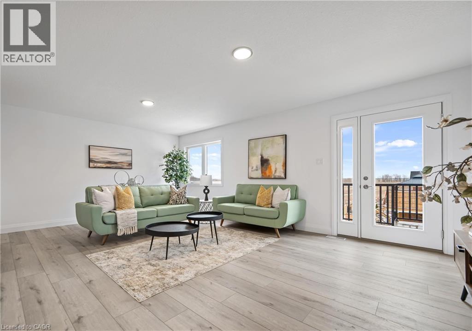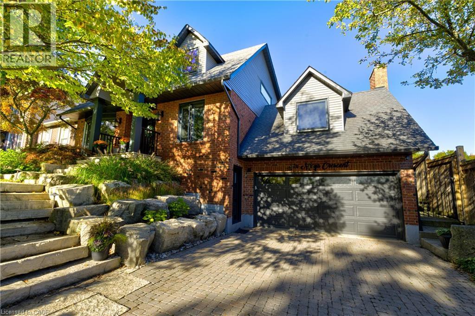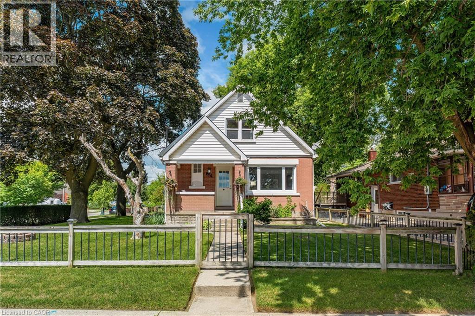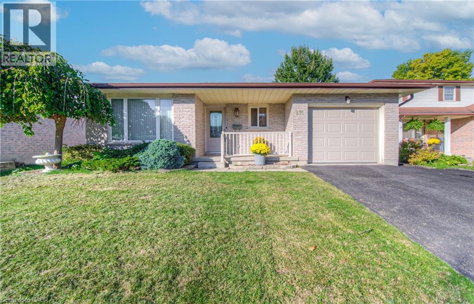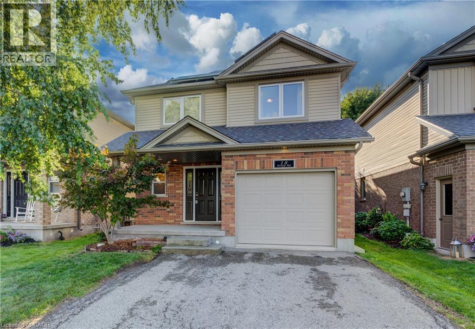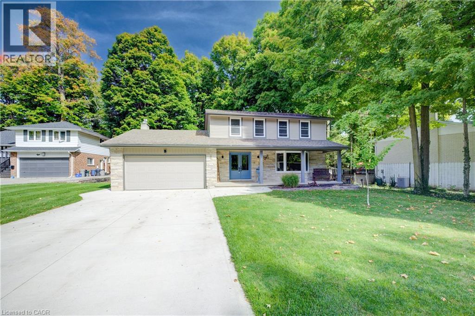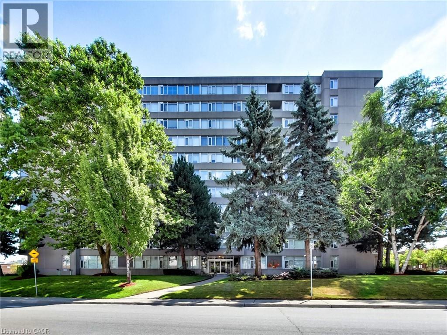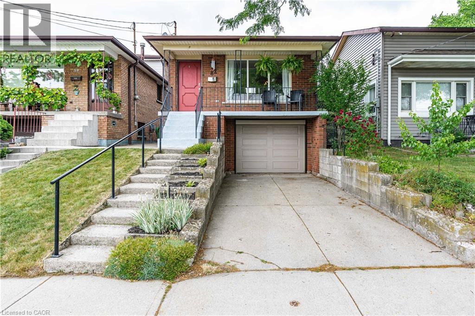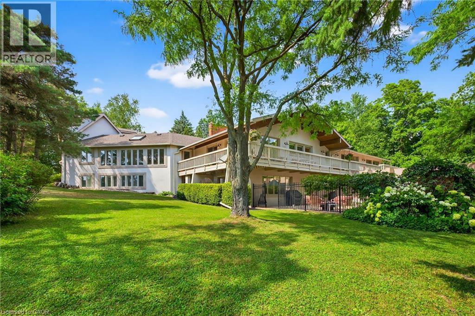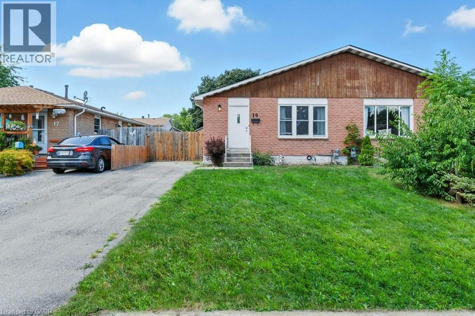4272 Adobe Gate
Burlington, Ontario
?Welcome to this beautiful 2-storey family home offering 2,952 sqft of living space, perfectly situated on a quiet, family-friendly street in the heart of sought-after Alton Village. Here, you’ll find the perfect blend of modern living and everyday convenience—just minutes from parks, public & catholic schools, trails, recreation centres, shopping, and with easy access to major highways for commuters. From the moment you arrive, this home impresses with its fantastic curb appeal featuring an interlock walkway and porch, stone and brick facade, and a 2-car garage with stylish barn-style doors and rough-in EV outlet. Step inside to a bright and welcoming main floor designed for family living and entertaining, with 9’ ceilings, hardwood floors throughout, and a sun-filled open concept layout. The living room features a gas fireplace for cozy gatherings, while the spacious modern kitchen is a true showstopper—complete with granite countertops, tile backsplash, expansive island with breakfast bar, stainless steel appliances, custom cabinetry, and a generous dining area with walkout to the back deck. Natural oak stairs with elegant iron pickets lead you upstairs. The second level continues with hardwood throughout and offers a spacious primary suite with walk-in closet and luxurious 5pc ensuite featuring a soaker tub, glass shower, and dual-sink vanity. Three additional bedrooms, a 4pc main bath, and a convenient bedroom-level laundry room complete this floor. The fully finished lower level extends the living space with laminate flooring, a rec room with wet bar, additional bedroom with 3pc ensuite, home office area, and the flexibility for an in-law set-up or teen retreat. Out back, the fully fenced yard provides plenty of green space for kids or pets to play, along with a wooden deck perfect for outdoor dining and family fun. This is a home designed to grow with your family, offering comfort, convenience, and lifestyle in one of Burlington’s most desirable communities. (id:8999)
18 Sullivan's Lane
Dundas, Ontario
Well-built home on a spacious 100 x 200 ft lot in quiet Dundas. This very private property is currently operating as a duplex with a 1 bedroom in law suite. The upper unit is vacant and features 3 bedrooms. The lower unit has a separate entrance and includes 3 bedrooms, a living room, and a dining area. there are three fireplaces and a large 2 car garage with access from the laundry/foyer. Ideal for investors, renovators, or builders. Nestled on a peaceful street, the property offers scenic views and access to nearby trails all within walking distance to schools, the arena, community centre, and the charming downtown core of Dundas. Property being sold as is. (id:8999)
106 Bushmill Circle
Flamborough, Ontario
!! OPEN HOUSE SUNDAY OCT 12 FROM 1:00-4:00 PM !! Welcome to 106 Bushmill, beautifully updated from top to bottom, located on the most coveted street in the desirable Antrim Glen Adult Community. Impeccably maintained home, offering ample main level living space and a professionally finished basement. This bright and open bungalow has gorgeous hand-scraped oak floors. The living and dining rooms flow seamlessly together, perfect for family gatherings. The updated kitchen is stunning with quartz counters, including a quartz waterfall island with seating, custom cabinetry, quality appliances and a view of your award winning gardens. The cozy family room overlooks the backyard and has a walk out to your very private composite deck with screened in gazebo and stone patio. The landscaping and gardens are breathtaking, the proud recipient of several awards! The curb appeal is 10+ with your charming front porch and cascading water-feature. An in-ground sprinkler system provides carefree maintenance. Back inside, the main level offers two spacious bedrooms, including a primary retreat with walk-in closet, and two full bathrooms including a dreamy soaker tub. The updated glass railing leads you to the finished basement, featuring new carpet, two large bedrooms, a recreation room, two piece bathroom (with space for a shower) and a utility room with lots of storage. The home has been freshly painted in neutral designer decor. Custom window coverings adorn the windows. Attached garage with access through the main floor laundry room as well as to the backyard. Antrim Glen is conveniently located between Waterdown, Cambridge and Guelph. Offering a vibrant lifestyle community with heated salt water pool, sauna, BBQ area, a lounge and kitchen for large gatherings, billiards, shuffleboard, library, craft room, horseshoes, private vegetable garden plots, and wooded walking trails. Move in ready, all you need to do is unpack, relax and enjoy! (id:8999)
1826 Moser Young Road
Wellesley, Ontario
Welcome to 1826 Moser Young Rd in Wellesley, an incredibly rare offering that combines peaceful small-town living w/ uncompromising luxury just minutes to Waterloo & Kitchener. This 4,300+ SF, 4 bed, 6 bath architectural masterpiece, designed by David Small Designs & built by Slotegraaf Custom Homes, sits on a private 1+ AC lot backing onto greenspace. A home of this calibre, blending modern design, the finest finishes & true resort-style amenities, is seldom available. A dramatic 2-storey foyer w/ floating wood staircase & glass railings sets the tone. The great rm impresses w/ soaring ceilings, floor-to-ceiling windows & a porcelain-surround gas FP, framing spectacular views of the backyard oasis. The chef’s dream Thermador kitchen showcases a quartz waterfall island, W/I pantry & office nook, flowing seamlessly to the covered patio, outdoor kitchen & pool. The main-flr primary retreat is a private sanctuary w/ spa ensuite, dressing rm w/ wet/coffee bar & built-in laundry, plus direct access to the hot tub & yard. Upstairs, 2 bedrms each feature ensuites, W/I closets & 2nd laundry. The finished lower level is designed for entertaining, w/ a glass wine display wall, wet bar w/ beer tap & beverage fridges, media & games areas, wellness/fitness studio, plus guest bedrm & full bath-ideal for visitors or an in-law suite. Outdoors, western exposure captures sunsets across landscaped grounds. A heated saltwater pool is surrounded by imported Italian tile extending through the patio & covered porch. Completing this resort-like setting are a gas FP, outdoor kitchen, fire pit area, & cabana/flex studio w/ kitchenette & bath-perfect as a home office or guest suite. Additional highlights include a triple car garage incl. detached garage/workshop, 5-zone radiant in-flr heating, Control4 AV system & backup generator. Peaceful small-town living in Wellesley, minutes to the city, w/ resort-style living, architectural excellence & privacy, is truly a rare find-don’t miss out! (id:8999)
28 Stonegate Drive
Hamilton, Ontario
One-of-a-kind sprawling 2-storey home sitting on a gorgeous tree-lined cul-de-sac! This 4 bedroom, 2.5 bathroom home has over 2600 square feet and a fully finished basement with a walk-up! The front flagstone patio and steps leads to a wonderful family home with a main floor that follows a traditional floor plan, the tiled foyer leads to the formal living room and dining room with engineered hardwood and intricate crown moulding. The kitchen is a dream with white stone countertops, subway tile backsplash, abundance of storage and top of the line stainless steel appliances with added electrical outlets for any additions. The kitchen peninsula is the perfect place for prepping food or serving company and overlooks the breakfast area and spacious family room with hardwood floors and a walkout to the backyard. The main level is complete with a 2-piece powder room, office space and a side entrance. The custom red oak stairs lead to the second level which offers four spacious bedrooms, each with hardwood floors and a great amount of closet space. A 5-piece bathroom with double vanity, glass shower and laundry closet sits off of the hallway. The primary suite features a cozy gas fireplace, a walk-in closet and a fully renovated ensuite with tiled flooring, detailed swan faucet cascading into the free standing tub, double vanity and 2 gold fixtures in the glass shower. The lower level features a large recreation room, second laundry area, flexible den space with the potential of being a 5th bedroom and a walk-up to the backyard. The 110 x 106 foot lot allows for a heated pool, several lounge areas sitting on a stamped concrete patio and grass area. All this property located on a dead-end street lined with mature trees and nestled into the neighbourhood of Ancaster Heights/Mohawk Meadows. A short drive to all major highways, shopping, schools, parks and the Ancaster Mill. (id:8999)
21 Diana Avenue Unit# 61
Brantford, Ontario
This stunning two-story townhome offers the perfect blend of modern style and comfort. Featuring three spacious bedrooms and three bathrooms, this home is ideal for families or first time buyers. The interior boasts updated flooring throughout, creating a sleek and trendy atmosphere. The kitchen is a highlight with a large chef’s island, perfect for cooking and entertaining guests. Step outside onto the oversized deck, designed for gatherings and outdoor enjoyment. The private backyard provides a peaceful retreat with no rear neighbors, ensuring tranquility and privacy. This is a trendy, updated, and delightful place to call home! Book a private tour today! (id:8999)
39 Guildwood Drive
Hamilton, Ontario
Welcome to 39 Guildwood Drive, situated in beautiful west mountain, conveniently close to LINC access and Ancaster Meadowlands. This spacious home offers over 3150 square feet of total living space, features grand open foyer, formal living room with bay windows, separate dining room, large eat-in kitchen with loads of cabinets. Spacious master bedroom with large walk-in closet, 4-piece ensuite with soaker tub and separate shower. Basement offers large recreations room and 2 spacious bedroom and a beautiful bathroom with standup shower. Central vacuum make cleaning a breeze. Plenty of parking with 1 1/2 garage and 4 cars concrete driveway. Back yard fully fenced offers large deck for entertaining your family and friends easy. This home had undergone many of upgrades in the last few year, including basement refinishing in 2023, new furnace in 2024, AC in 2021, owned water heater in 2022, brand new carpets and carpet runner in Feb 2025, new granite counter top in 2022, new stove and fridge in Feb 2025, deck and fence in 2021, exposed 4 cars concrete driveway in 2022, new paints, updated windows, updated doors, updated roof and more, absolutely nothing to do, just move-in and enjoy. (id:8999)
86 Herkimer Street Unit# Ph41
Hamilton, Ontario
Rare Find! Welcome to this timeless penthouse in the Historic Herkimer Apartments! Located in the heart of Hamilton’s prestigious Durand neighbourhood, this spectacular 2-bedroom, 1.5-bathroom condo blends historic elegance with modern convenience. This penthouse unit features inlaid hardwood floors, coffered 10' ceilings, crown mouldings, pot lights, and a gas fireplace in the living room with built-in cabinetry.. The open-concept kitchen boasts granite counters, a breakfast island, and abundant cabinetry. Enjoy a 3 with a jacuzzi shower, in-suite laundry, and two separate entrances for added flexibility. Relax in the sunroom with breathtaking views through oversized windows, or entertain on the rooftop deck available to residents. Includes garage parking, two lockers, and all the charm of a historic building with the lifestyle of today. Don’t miss this rare opportunity to own a piece of architectural history in one of Hamilton’s finest neighbourhoods! RSA (id:8999)
39 Markson Crescent
Hamilton, Ontario
Fabulous east mountain neighbourhood near Albion Falls, Bernie Arbour Stadium, public transit, shopping and schools. Lovingly maintained by long time owners. Living room, dining room and eat-in kitchen on main level. Hardwood flooring in DR, and all BRs. California shutters throughout main level. Kitchen has lots of cupboard and pantry space. 3 good sized BRS. Primary BR has ensuite privilege plus 'his and her' closets. Large family room has fireplace with walkout to private yard. 2pc bath plus laundry area and utility space in lower level. Updated soffit, facia & eaves (2025). Backyard fence replaced in 2023. Garage has inside entry. (id:8999)
119 Oak Street
Simcoe, Ontario
FABULOUS FAMILY HOME IN A GREAT LOCATION IN SIMCOE. PLEASE NOTE THE 4 NATURAL BEDROOMS ON THE SECOND FLOOR IF YOU HAVE AN EXPANDING FAMILY. THE BASEMENT RECREATION ROOM WITH A 3 PIECE BATH ADDS TO THE LIVING SPACE. LARGE BRIGHT LIVING ROOM WITH THE FIREPLACE UPGRADED. SECOND FLOOR BATHROOM WAS UPGRADED IN 2024. SHINGLES REPLACED IN 2023. MAIN FLOOR FLOORING REPLACED IN 2024. KITCHEN WAS UPGRADED IN 2020. OVERSIZED GARAGE WITH HEATER CAN BE USED AS A WORKSHOP AND STILL HAVE ROOM FOR A VEHICLE. CONCRETE DRIVEWAY. GOOD SIZE BACKYARD FOR KIDS TO PLAY. READY TO MOVE INTO. (id:8999)
4960 Greenlane Road
Beamsville, Ontario
Welcome to 4960 Greenlane in Beamsville — a home that blends comfort, convenience, and thoughtful updates. This 3-bedroom, 2-bath semi-detached sits in a quiet, family-friendly neighbourhood just minutes from the QEW, award-winning wineries, and public transit. Step inside to find a freshly painted interior that feels bright and inviting. The sunlit living room sets the tone, while the eat-in kitchen is ready for everyday meals and casual entertaining. Upstairs, you’ll find two spacious bedrooms designed for rest and relaxation. The finished lower level adds versatility — perfect for a home office, fitness area, teen retreat or in-law suite with separate entrance! Major upgrades provide confidence and efficiency, including a new furnace (2025), roof (2016), R50 attic insulation, some updated windows, and luxury vinyl flooring in the basement. Out back, the fully fenced yard offers a private retreat for barbecues, unwinding with friends, or giving kids and pets room to roam. With strong curb appeal and a location that balances peaceful living with easy commuter access, this property stands out as a smart move. Whether you’re buying your first home, upsizing, downsizing, or investing — this is one you don’t want to miss. (id:8999)
5 Windermere Road
St. Catharines, Ontario
Set in one of St. Catharines’ most sought-after neighbourhoods, this well-laid-out bungalow offers comfort, flexibility, and opportunity. A charming bow window brings natural light into the main living area, and thoughtful updates throughout mean you can move in and make it your own. The finished lower level is a huge bonus — featuring two bedrooms, a full bath, recreation space, and private side entry, giving excellent in-law suite potential or space for extended family, guests, or a home office setup. Outside, enjoy your own private outdoor space — perfect for relaxing, gardening, or entertaining in a quiet, established area known for its mature trees and community feel. All this with quick access to parks, schools, shopping, and the highway. A great chance to get into one of St. Catharines’ most desirable locations with room to grow and customize. (id:8999)
1009 Cannon Street E
Hamilton, Ontario
Bright and charming home in an emerging neighborhood full of growth and opportunity! The open concept main floor is filled with natural light and features soaring 9 ceilings. Upstairs youll find two bedrooms, plus rough-in plumbing for a second bathroom already in the wallsmaking duplex conversion or an ensuite addition a breeze. One bedroom also offers the potential for a private balcony escape, perfect for morning coffee. Additional highlights include a 50-year steel roof, newer windows (main & basement), updated plumbing and electrical, a private basement walk-out, and parking for 2 (expandable to 4). Steps to trendy Ottawa Street, transit, schools, restaurants, and highway access. Perfect for first-time buyers, renovators, or investors ready to unlock value and build equity! (id:8999)
46 Bonaparte Lane
London, Ontario
Attention 1st Time Home Buyer & Investor! Beautiful Must View Freehold detached home with 3 Bedroom + 2 Bedroom Basement. Addition to that lot of unfinished area to make recreation room, IN law suite or triplex rental unit. Thousands of money spent for renovation from top to bottom, inside and outside with lots of quality upgrades, Lots of pot lights and Natural Light, walk in closet in primary bedroom with his and her closet, primary ensuite with total 2 washroom on main floor, no side walk, Very big front yard and backyard, Entrance from Garage, and Separate side entrance for basement. Proudly Make This As Your New Home By Lifelong Memories & Years Of Worry Free Living with Your Friends & Family. Property located at prime location and very near to Fanshawe College, London International Airport, Veterans Memorial parkway (Highway), highway 401 and easy public transportation all those make easy rental for basement. And Is Close To Everything You Will Ever Need Grocery, School, Parks, Restaurants, and Shops. (id:8999)
182 Bridge Crescent Unit# 7
Minto, Ontario
Live in luxury for less! You can own this beautiful fully legal 3+1 bdrm townhome with W/O bsmt apt & live in main unit for under $1,500/mth including utilities, insurance & taxes! With potential rental income from the lower suite covering up to $300,000 worth of mortgage payments, this is your chance to enjoy premium living without premium price tag. Perfect for couples or young professionals priced out of major urban markets, this move-in-ready home delivers modern design, quality & incredible value in one of Palmerston’s most desirable communities. Built by WrightHaven Homes this home offers over 2300sqft of finished living space across 2 independent units. Main floor is bright & open W/wide plank vinyl flooring, oversized windows & calming neutral palette. Kitchen W/granite counters, soft-close cabinetry & S/S appliances with breakfast bar ideal for casual dining & entertaining. Separate dining room with W/O to private front balcony & living room that opens to a second rear balcony gives you 2 beautiful spaces to enjoy the outdoors. Upstairs are 3 bdrms including generous primary suite with W/I closet & ensuite W/glassenclosed shower. A second full bath & upper-level laundry round out the space. Fully legal bsmt apt features its own entrance, kitchen W/granite counters & S/S appliances, laundry, 3pc bath & W/O to private patio—perfect for generating monthly rental income. Backing onto scenic trails & surrounded by quiet streets this location offers the best of small-town life W/access to big-city conveniences. Palmerston is a growing connected community where neighbours wave, shops & restaurants are around the corner & local employers like Palmerston Hospital & TG Minto support strong economic stability. With access to Listowel, Fergus, Guelph & KW commuting is easy but the value here is unmatched. If you’re looking for modern living, rental income & room to grow without sacrificing style or location, this property might be the smartest move you’ll ever make. (id:8999)
6 Mays Crescent
Waterdown, Ontario
Welcome to 6 Mays Crescent, a rare find on one of Waterdown's most sought-after crescents. Just steps to downtown shops, cafés, restaurants, parks, and trails, this home combines a prime location with extensive updates inside and out. The bright, open layout features a chef's kitchen with SS gas stove, double ovens, fridge, built-in dishwasher, custom cabinetry, abundant prep space, and two walkouts to the backyard. The main level also offers a dedicated office, an elegant dining area, a family room with custom built-ins, a wood-burning fireplace and the 3rd main level walk out. A laundry-powder room and front living room with a reading nook, and pool views complete the main floor. The second lvl offers a great layout with three bedrooms and two full baths, including a private primary ensuite. The finished basement (2024) with side entrance includes a Dolby Atmos home theatre, hardwired indoor/outdoor speakers, PAX storage, gym space, a storage room and 2 pc bath. Recent improvements include new windows and doors (2024), spray-foamed garage ceiling, freshly painted siding/soffits, and chimney brick rebuild with metal insert. The 59x150 ft landscaped lot is a showstopper with a pergola-covered dining area, natural gas hook up for BBQ, saltwater pool with safety cover, large grassy play space with tree house, and smart Rainbird irrigation system with Rachio controller. Whether you're hosting friends, enjoying a movie in your state-of-the-art basement, or strolling to the local bakery, 6 Mays Crescent is the one you've been waiting for. (id:8999)
854 Guelph Street
Kitchener, Ontario
854 Guelph Street-A Rare Live, Work & Invest Opportunity in Kitchener’s North Ward: A property like this doesn’t come along often. Truly one-of-a-kind, it combines residential charm w/ exceptional versatility, perfect for families, multi-generational living, hobbyists, or investors seeking serious income & flexibility. W/ multiple separate living spaces, a fully finished in-law suite, & a massive, heated garage/workshop that could even be explored as a future 3rd dwelling (R-5 zoning), this home is truly unlike anything else on the market. Offering over 2,100 SF of living space, the main house features 3+1 bedrms & 2 full bathrms. The bright, modernized main flr includes a welcoming living rm, separate dining area, & an updated kitchen w/ premium appliances, ample cabinetry, & functional layout. A main-flr bedrm provides flexibility as a guest rm, home office, or den, alongside a 3-pc bath. Upstairs, 2 spacious bedrms (including a charming primary) complete the layout. The finished lower level, w/ private entrance, is ideal as an in-law suite/mortgage helper. Complete w/ its own kitchen, bedrm, 4-pc bath, laundry, & living area, it offers independent living, while still easily reconnected to the main home if desired. A true highlight-the detached 29’ x 34’ heated workshop/garage, featuring 10’ ceilings, 100-amp panel, 2-pc bath, laundry, & space for up to 8 vehicles. W/ endless potential, it’s a dream setup for car enthusiasts, woodworkers, welders, or artists/creatives, or could be reimagined as a home gym, office, studio, or future garden suite/3rd dwelling unit. Set on a mature corner lot, w/ a 4-car driveway (parking for 12), oversized back deck, & lush green spaces. Unbeatable location-steps to Guelph Street Park, schools, & just mins to Hwy 85, the GO Station, Uptown Waterloo & Downtown Kitchener. A rare opportunity to own one of North Ward’s most versatile properties, ideal for families, multi-generational living, income potential, or a live/work lifestyle! (id:8999)
291 Biehn Drive
Kitchener, Ontario
Experience modern living in this beautifully updated 3-bedroom, 2-bathroom backsplit located in the prestigious Pioneer Park/Doon Wyldwoods community. Offering four fully finished levels, this home blends contemporary design with everyday comfort, including a 50-amp outlet in the garage, already fitted for a future EV charger. The chef-inspired kitchen, renovated in 2022, features sleek cabinetry, premium finishes, and a seamless flow perfect for both casual dining and entertaining. Fresh updates in 2024, including new flooring and a refinished basement, add move-in-ready appeal with a touch of sophistication. The main floor laundry with mud room provides added convenience for busy families. Generous bedrooms and thoughtfully designed bathrooms balance luxury and practicality, while the lower levels offer versatile living space ideal for a home office, media room, or guest suite. Outside, the expansive fully fenced backyard creates a private retreat, perfect for relaxing, entertaining, or enjoying peaceful evenings. Situated in one of Kitchener’s most desirable neighbourhoods, this home offers unmatched convenience with nearby schools, scenic trails, premium shopping, and effortless 401 access. Rarely does a property combine style, functionality, and location so seamlessly. Don’t miss your chance—book your private viewing today! (id:8999)
18 Knapp Road
Elmira, Ontario
Paradigm Built Detached Home in a Prime Elmira Location! Welcome to this bright and well-maintained Paradigm Built 3-bedroom, 3-bathroom(including ensuite) detached home, perfectly located in one of Elmira’s most desirable neighborhoods! Just steps from the Woolwich Memorial Centre and within walking distance to schools, parks, and downtown amenities, this home combines thoughtful craftsmanship with everyday convenience. Inside, the carpet-free layout features fresh paint throughout and newly installed hardwood flooring on the staircase and upper level, creating a modern, move-in-ready feel. The spacious kitchen offers an island return and opens to a cozy dining area with patio doors leading to a fully fenced backyard—perfect for family gatherings, barbecues, or simply relaxing outdoors. Upstairs, you’ll find three generous bedrooms, two full 4-piece bathrooms (including ensuite), and the convenience of second-floor laundry. The primary suite boasts its own private ensuite, while the additional 4-piece bathroom ensures comfort and functionality for the entire family. Other highlights include a single-car garage, double-wide driveway, and an unfinished basement with endless potential for customization. Don’t miss your opportunity to own this quality-built Paradigm home in a sought-after, family-friendly community! (id:8999)
6 Purple Martin Court
Elmira, Ontario
Spacious 4-Bedroom Home on a Quiet Elmira Court Welcome to this 4-bedroom, 3-bathroom home, perfectly located on a desirable court in Elmira. Set on nearly ¼ acre with mature trees, this property offers both privacy and plenty of room to enjoy the outdoors. Recent updates provide peace of mind, including new siding (2018), all new windows (2017), and a new furnace and A/C (2017). Inside, you’ll find a bright bay window in the living room, a separate dining room, and a welcoming family room featuring a cozy gas fireplace—all designed for everyday living and effortless entertaining. The home also features an unfinished walk-up basement, offering direct access to the backyard and endless potential for additional living space, an in-law suite, or rental income. A double car garage adds convenience and storage, while the expansive lot offers endless possibilities for family fun. Just a short walk to schools, the Woolwich Memorial Centre, and nearby parks, this location is ideal for growing families. Homes combining this level of space, updates, location, and lot size are a rare find in Elmira—don’t miss your chance to make it yours! (id:8999)
30 Harrisford Street Unit# 405
Hamilton, Ontario
Welcome to 30 Harrisford Street, Unit #405 – a bright and spacious 2-bedroom, 2-bathroom condo located in the highly desirable Red Hill neighbourhood of Hamilton. This well-maintained suite features large windows with eastern exposure, filling the home with natural light and offering tranquil garden views. The open-concept living and dining area is styled in fresh neutral tones, creating a warm and inviting space for everyday living or entertaining. T he kitchen is designed with both function and style in mind, offering granite countertops, stainless steel appliances (approx. 2.5 years old), and a generous pantry. The primary bedroom retreat includes a walk-in closet and a private ensuite bathroom, while the added convenience of in-suite laundry enhances everyday comfort. Residents enjoy access to premium amenities including a fully equipped exercise room, indoor saltwater pool, sauna, library, party room, workshop, games room, pickleball/tennis court, and even a carwash and vacuum station. Additional highlights include a secure underground parking space, large storage locker, 6 appliances, and a window A/C unit. With easy access to the Red Hill Valley Parkway, commuting and exploring the city has never been more convenient. (id:8999)
82 East 36th Street
Hamilton, Ontario
Parkside backsplit fully renovated, carpet free, stunning kitchen with attached garage! Does that sound like your next house? Look no further than this exceptional 1970’s built brick backsplit. Featuring 4 levels of living space perfect for growing families, hobbyists, separate living - this home is solid and well located near amenities, Juravinski hospital, and is DIRECTLY across from Peace Memorial Park, also recently overhauled! The unique floorplan provides interiors access from the basement level garage, find also a clean laundry space, cold cellar, upgraded furnace and lots of storage. Otherwise, enter through the front door under your spacious, recently painted covered front patio into a bright open concept main floor, spotlessly clean with a huge front window view of the park. Also on this main living level find an upgraded kitchen with stainless appliances and modern, white cabinetry. Upstairs, two bedrooms, including a primary stretching the width of the home with new PAX wardrobe and room for a king sized bed! The main bath is updated with a new vanity, modern lighting and exhaust fan. Still need more space? The on grade lower level is its own bed room/gym/office with bright windows steps to the side door. With professionally installed barn doors this space can easily double as a bedroom, and with an upgraded powder room right beside, a great option for guests! Newer concrete work out the side door the fenced yard with storage shed, grass space and patio! New garage door and wifi opener, updates to windows, solid home in a family focused neighbourhood! (id:8999)
2360 8 Side Road
Burlington, Ontario
The Ultimate Private Retreat A long, winding tree-lined driveway leads you to 50 acres of complete privacy, a sanctuary for those who value seclusion and space. This 5-bedroom, 6-bath estate blends timeless luxury with endless possibilities, set on professionally landscaped grounds with a private pond, towering trees, English-style gardens, with a stunning inground pool. Endless possibilities to generate income! Designed for connection and joy, the property features sprawling patios for BBQs and pizza nights, lawn games, and the pond for canoeing or skating in winter. There’s also room to farm if you desire, plus endless walking paths to explore your private paradise. Inside, the main floor offers four bedrooms, expansive principal rooms, and a layout that flows naturally, with windows framing serene views of the gardens, stone outcroppings, and mature trees. Upstairs, a private fifth bedroom, full bathroom, and living area create a flexible retreat for guests, in-laws, or older children. The finished lower level includes two recreation areas, a dedicated office, and space for hobbies, movie nights, or work-from-home setups. Car enthusiasts and hobbyists will appreciate the drive shed, perfect for storing cars, boats, snowmobiles, tractors, or tools. With 3,641+ sq ft above grade and 5,851 sq ft total living space, this is a homemade for living fully, entertaining generously, and creating memories for generations. A private country sanctuary where luxury, lifestyle, and possibility converge. (id:8999)
19 Lampman Crescent
Thorold, Ontario
This semi-detached back split is situated in a quiet, well-established Thorold neighbourhood and offers an ideal combination of space, comfort, and convenience. Move-in ready and finished from top to bottom, this home provides a bright and welcoming atmosphere throughout. The main floor features a well-laid-out kitchen with a gas range, flowing seamlessly into a spacious living and dining area that is ideal for everyday living. Freshly painted with sleek potlights and a smooth ceiling finish, the space feels modern, open, and inviting. Upstairs, you'll find three well-sized bedrooms along with a full bathroom. The lower level is a standout feature, offering a fully finished basement complete with a three-piece bathroom and the flexibility to create an additional bedroom, office, or recreation space. The backyard is fully fenced, offering a private space for relaxation, play, or entertaining. A gated parking pad adds security for your vehicle, completing a home that is ready for you to move in and make your own (id:8999)

