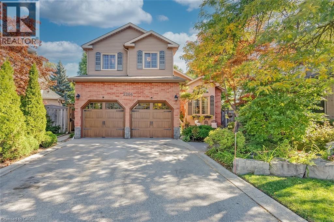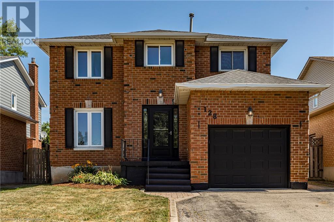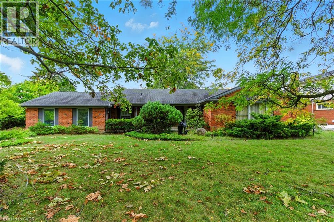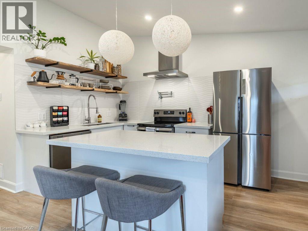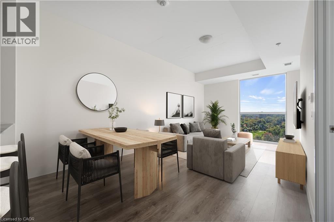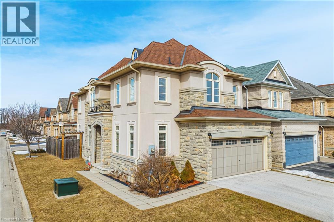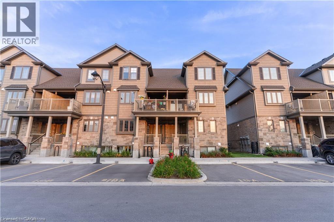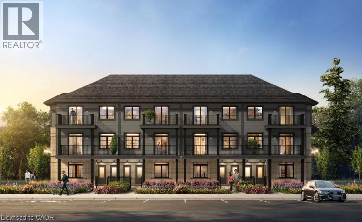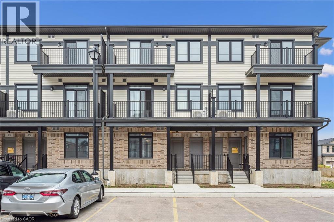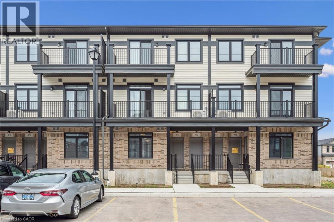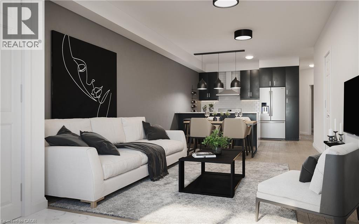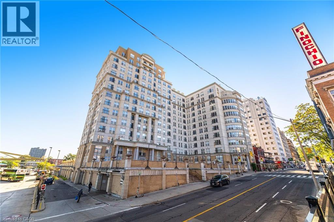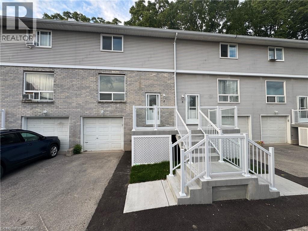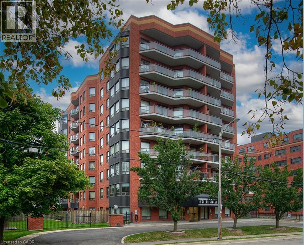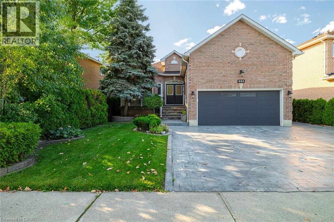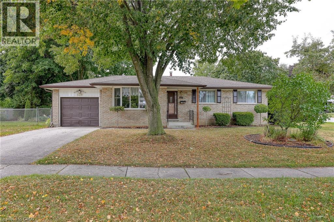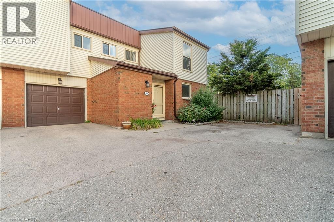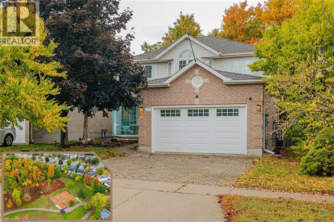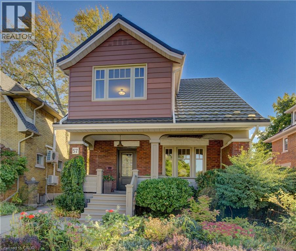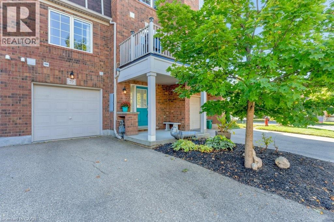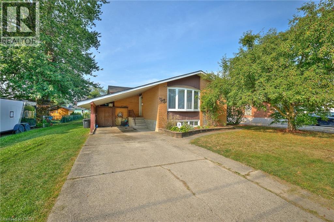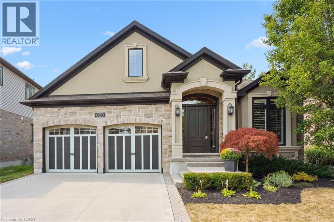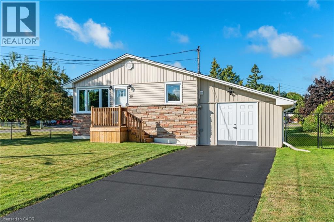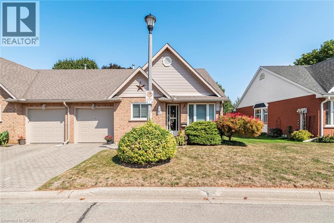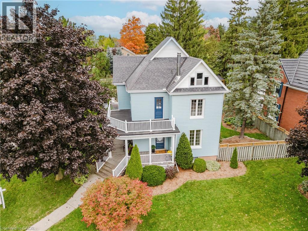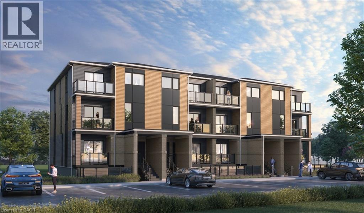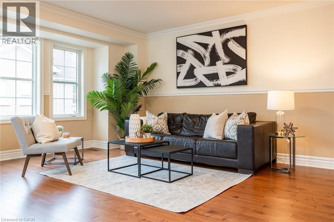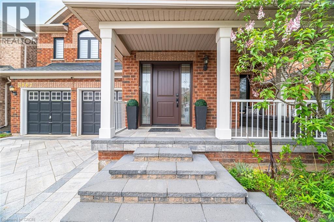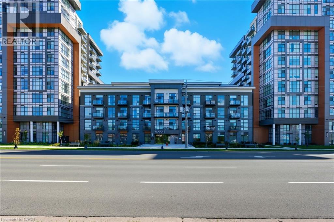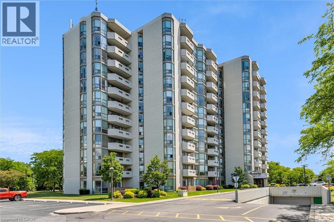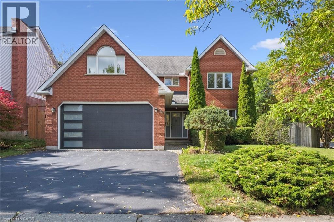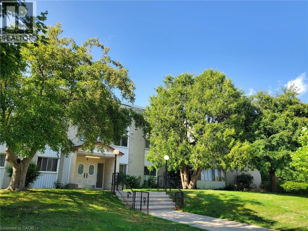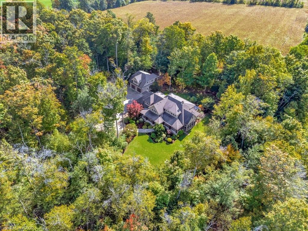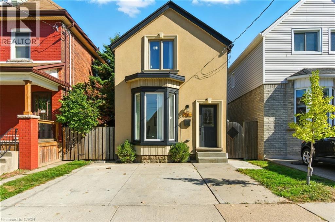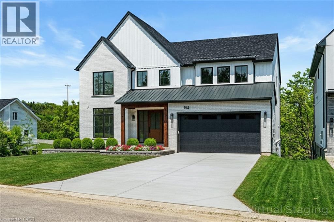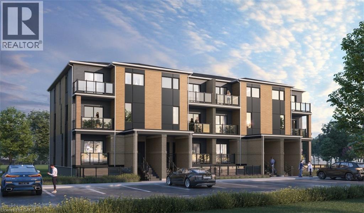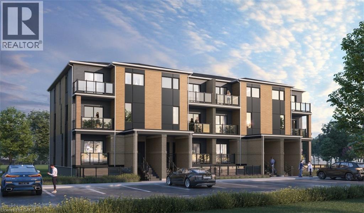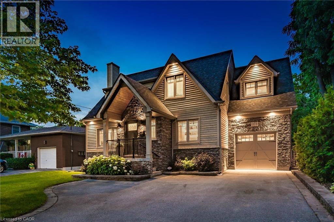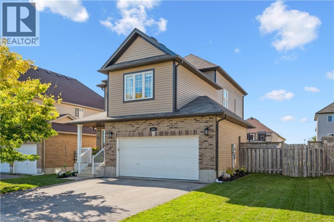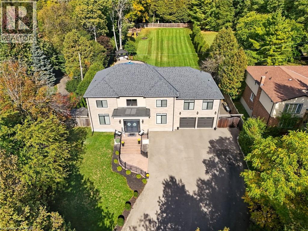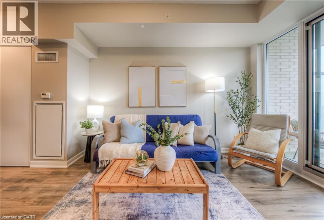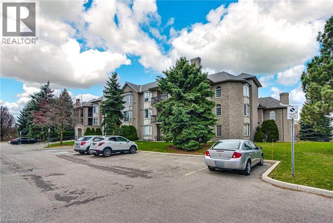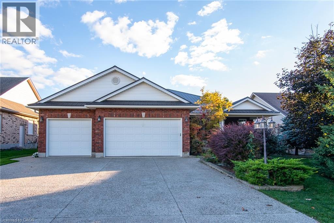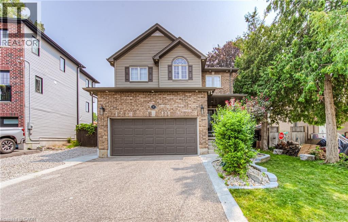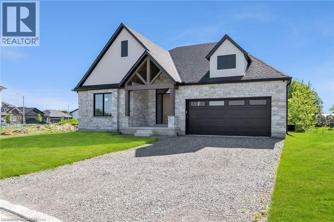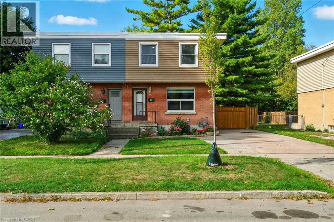2264 Heidi Avenue
Burlington, Ontario
Welcome to this exceptional family home tucked away on a premium pie-shaped lot in the heart of Headon Forest. Backing onto lush greenery and a creek, this one-of-a-kind property offers the ultimate in privacy and a setting that feels like a tranquil cottage escape — right in the city. Step inside to discover an airy, open main floor where natural light pours in through skylights and expansive windows. The sunken living room invites cozy gatherings, while the bright kitchen and dining areas overlook the lush backyard oasis. Upstairs, the spacious primary suite boasts skylights, a walk-in closet, and a beautifully updated ensuite. Two additional bedrooms and a total of four bathrooms ensure comfort for the whole family. The finished basement provides even more living space, perfect for a rec room, home office, or gym. Main floor laundry and inside garage access add everyday convenience. Outdoors, enjoy a peaceful backyard retreat complete with a gazebo, pond and no rear neighbours - just nature, birdsong, and ultimate privacy With over 2000 sq. ft. above grade, a two-car garage, and its coveted location in a family-friendly neighbourhood, this property is truly special — a rare blend of nature, privacy, and modern living. (id:8999)
128 Brian Boulevard
Waterdown, Ontario
Welcome to 128 Brian Boulevard, Waterdown – Your Dream Home Awaits! Discover this beautifully maintained, move-in-ready residence nestled in one of Waterdown's most sought-after, mature neighborhoods, Waterdown West. This charming home offers 1,610 square feet of thoughtfully designed living space, featuring 4 spacious bedrooms and 3 modern bathrooms — perfect for families and entertaining alike. Step inside to a bright and airy atmosphere with a stunning, massive dining room bathed in natural light, complete with a cozy fireplace mantel that creates a warm, inviting ambiance for gatherings. The large living room provides ample space for relaxing with loved ones or hosting guests. Enjoy the convenience of a finished basement, with an additional bedroom, bathroom and office, with loads of extra space ideal for a home theater, gym, or additional recreational area. The home boasts numerous updates throughout, reflecting care and attention to detail, ensuring comfort and peace of mind. Backing directly onto a school, this location offers unmatched convenience and tranquility, with lush greenery and a peaceful setting. Whether you're looking for a family-friendly community or a stylish space to call home, 128 Brian Boulevard combines all the essentials with exceptional updates and an unbeatable location. Don’t miss your chance to own this outstanding property in Waterdown’s premier neighborhood. Schedule your private showing today! (id:8999)
55 Overdale Avenue
Waterdown, Ontario
Perched on one of Waterdown’s most coveted streets, 55 Overdale Avenue captures everything that makes this pocket so special: a wide lot, mature trees and sweeping views of the escarpment that change with the seasons. Originally one of the model homes in the neighbourhood, this all-brick residence stands with quiet confidence on a 112’ x 148’ lot, surrounded by greenery and privacy. Inside, generous principal rooms unfold across a thoughtful layout, spaces that invite gathering, conversation, and the kind of ease that comes with a well-designed home. The lower level offers a walkout basement and a separate garage entrance, opening up a world of potential for extended family or an in-law suite. With its timeless exterior, double garage and a setting that feels more country estate than subdivision, 55 Overdale Avenue is a property that doesn’t come along often. A rare opportunity to restore and reimagine a piece of Waterdown’s history – where timeless charm meets its next chapter. An extraordinary yet compelling find for end-users, investors, project-minded designers or dream-builders alike. Don’t be TOO LATE*! *REG TM. RSA. (id:8999)
48 Frederick Avenue
Hamilton, Ontario
Just a 6-minute walk to vibrant Ottawa Street! This beautifully updated 2 bedroom, 1 bathroom home offers a maintenance-free backyard designed for entertaining while enjoying the perks of the Crown Point neighbourhood. The spacious front lawn features five large garden beds - perfect for growing fresh vegetables and herbs. A long driveway with parking for three leads up to the welcoming front porch with a newly built railing. Inside, natural light pours through the home from morning to evening, creating the perfect environment for thriving houseplants. The open-concept living room and kitchen with new flooring (installed 2022) are ideal for gatherings. The kitchen is outfitted with quartz countertops, stainless steel appliances - including a built-in dishwasher, wine fridge, and convenient pot filler. The updated 3-piece bathroom boasts brand-new tile and in-suite laundry with a folding counter for added functionality. Step out to the backyard and enjoy the large partially covered deck, which leads to a finished, insulated bonus space with hydro. Whether you’re looking for an office, workshop, yoga or art studio, the possibilities are endless. An additional insulated storage room with a separate entrance provides space for tools or could even be transformed into a sauna retreat. With Hamilton’s trendiest restaurants just steps away, you’ll love hosting friends for a cocktail at your new home before strolling to the patios of Ottawa Street. Does this sound like the perfect fit? Reach out today to book your private showing! RSA. (Photos were taken prior to the current tenancy.) (id:8999)
60 Charles Street W Unit# 2407
Kitchener, Ontario
Excellent opportunity to live in or invest! Experience contemporary & refined living at the coveted Charlie West development, ideally located in the bustling heart of downtown Kitchener's vibrant #InnovationDistrict. This stunning south-facing 1-bed+den (2nd bedroom), 1-bath condo offers 767 SF of modern living at its finest, combining contemporary elegance w/ refined style. The open-concept layout is bathed in natural light, w/ to floor-to-ceiling windows, creating a bright & inviting atmosphere. The interior boasts beautiful laminate flooring, porcelain tile, & sleek quartz countertops throughout. The modern kitchen, equipped w/ stainless steel appliances, is perfect for both cooking & entertaining. The spacious kitchen, dining, & living areas flow seamlessly, providing an ideal space for relaxation. Completing this unit is a generously sized bedroom & a 4-pce bath. The added convenience of in-suite laundry further enhances the property’s appeal, combining functionality w/ modern living comforts. From the comfort of your own private balcony, you can take in breathtaking views of the city. 1 underground parking spot and 1 locker is included with the purchase. Charlie West offers exceptional amenities, including a dedicated concierge, fully equipped exercise room, entertainment room, cozy lounge, outdoor pet area, expansive terrace with community BBQ’s, & much more. Experience the ultimate in premium downtown living w/ easy access to all that the vibrant Innovation District has to offer, as well as other downtown attractions & amenities. Plus, w/ the ION LRT route just steps away, you'll be able to easily explore all that Kitchener has to offer. Don't miss out on the opportunity to make this exquisite property your own! Disclosure: Please note, at the current tenant’s request for privacy, the photos shown ARE NOT of the actual unit currently listed for sale. They are from a different unit in the building with the identical layout and size. (id:8999)
107 Hazelton Avenue
Hamilton, Ontario
Welcome to 107 Hazelton Avenue situated on Hamilton Mountain. This stunning Spallacci Built home is located in the Eden ParkSurvey,surrounded by all the modern day conveniences. A floor plan which offers an abundance of space for a growing family. The 4 Bedroomwithtraditional rooms will impress you- designed to allow the sunlight to fill the rooms and bedrooms. This home is carpet free! A crisp whitekitchenwith a breakfast bar and access to the backyard. The formal dining room make entertaining delightful adjacent to the living room andkitchen.The second level offers a spacious Master Bedroom with walk-in closet and en-suite, 3 additional bedrooms and another 4 piece bath.Justminutes to grocery stores, restaurants, shopping, fitness centres, Mohawk College, the Hamilton Airport and the Lincoln AlexanderExpressway. (id:8999)
85 Mullin Drive Unit# 20b
Guelph, Ontario
Welcome to this beautifully designed stacked townhome at 85 Mullin Drive Unit #20B, Guelph, where style, functionality, and location come together seamlessly. The main level offers a spacious 2-piece bathroom and an open-concept living area with a walkout to a private deck— perfect for summer BBQs or relaxing by a fire table. Downstairs, the rare walk-out basement adds brightness and convenience, featuring two generously sized bedrooms with large windows, a full 3-piece bathroom, in-unit laundry, cold storage, and hidden utility space for a sleek, uncluttered feel. Enjoy parking right at your front door, ample visitor parking, and a vibrant, family-friendly community filled with parks, splash pads, trails, and nearby conservation land. This move-in-ready gem truly checks all the boxes—modern comfort in a peaceful, connected neighborhood. (id:8999)
2 Oat Lane
Kitchener, Ontario
Welcome to 2 Oat Lane, a modern, bungalow-style townhome offering 950 sq. ft. of thoughtfully designed living space with private front and back entry. Perfect for first-time buyers, downsizers, or anyone seeking the ease of stair-free living with the comfort of low-maintenance ownership. Expertly crafted by Fusion Homes, these homes reflect a commitment to thoughtful design, quality construction, and lasting value. Fusion is known for building homes that blend modern aesthetics with functional living spaces, using premium materials and innovative layouts that elevate everyday living. Each home is designed with attention to detail, energy efficiency, and a deep understanding of what today’s homeowners value most. Step inside to an airy, open-concept layout highlighted by 9’ ceilings and oversized windows that flood the home with natural light. The contemporary kitchen is a true centerpiece, featuring quartz countertops, a flush breakfast bar, stylish tile backsplash, and a full stainless steel appliance package. The kitchen flows seamlessly into the dining and living areas, making it an inviting space for everyday living or entertaining. The spacious primary suite includes ample closet storage and a sleek glass-enclosed ensuite shower. A versatile second bedroom is ideal for guests, a home office, or hobby space. Extend your living outdoors with a private balcony—perfect for morning coffee or evening relaxation. Situated in the desirable Wallaceton community, you’ll enjoy nearby trails, parks, schools, shopping, and quick highway access. Don’t miss your chance to own in one of Kitchener’s most vibrant new neighbourhoods! (id:8999)
49 Lomond Lane
Kitchener, Ontario
Discover 49 Lomond Lane, a thoughtfully designed bungalow-style townhome offering 975 sq. ft. of stylish, low-maintenance living. With no stairs to worry about and private front and back entries, this home is the perfect fit for first-time buyers, busy professionals, or downsizers who want convenience without compromise. Expertly crafted by Fusion Homes, these homes reflect a commitment to thoughtful design, quality construction, and lasting value. Fusion is known for building homes that blend modern aesthetics with functional living spaces, using premium materials and innovative layouts that elevate everyday living. Each home is designed with attention to detail, energy efficiency, and a deep understanding of what today’s homeowners value most. Inside, you’ll be welcomed by a bright, open-concept layout with 9’ ceilings and oversized windows that create a light and airy feel. The modern kitchen is equipped with quartz countertops, a breakfast bar, tile backsplash, and a complete stainless steel appliance package—making meal prep and entertaining a breeze. The living and dining areas flow seamlessly together, offering an inviting space to relax or host. The primary suite is a private retreat with generous closet space and a sleek glass shower ensuite. The second bedroom provides flexibility for overnight guests, a home office, or a hobby room. Step outside to your own private balcony, perfect for enjoying quiet mornings or evening downtime. Located in the highly sought-after Wallaceton community, you’ll enjoy a walkable lifestyle with nearby trails, parks, schools, shops, and easy access to major highways. 49 Lomond Lane is move-in ready—offering the modern lifestyle you’ve been waiting for. (id:8999)
51 Lomond Lane
Kitchener, Ontario
Discover 51 Lomond Lane, a thoughtfully designed bungalow-style townhome offering 975 sq. ft. of stylish, low-maintenance living. With no stairs to worry about and private front and back entries, this home is the perfect fit for first-time buyers, busy professionals, or downsizers who want convenience without compromise. Expertly crafted by Fusion Homes, these homes reflect a commitment to thoughtful design, quality construction, and lasting value. Fusion is known for building homes that blend modern aesthetics with functional living spaces, using premium materials and innovative layouts that elevate everyday living. Each home is designed with attention to detail, energy efficiency, and a deep understanding of what today’s homeowners value most. Inside, you’ll be welcomed by a bright, open-concept layout with 9’ ceilings and oversized windows that create a light and airy feel. The modern kitchen is equipped with quartz countertops, a breakfast bar, tile backsplash, and a complete stainless steel appliance package—making meal prep and entertaining a breeze. The living and dining areas flow seamlessly together, offering an inviting space to relax or host. The primary suite is a private retreat with generous closet space and a sleek glass shower ensuite. The second bedroom provides flexibility for overnight guests, a home office, or a hobby room. Step outside to your own private balcony, perfect for enjoying quiet mornings or evening downtime. Located in the highly sought-after Wallaceton community, you’ll enjoy a walkable lifestyle with nearby trails, parks, schools, shops, and easy access to major highways. 51 Lomond Lane is move-in ready—offering the modern lifestyle you’ve been waiting for. (id:8999)
85 Lomond Lane
Kitchener, Ontario
Welcome to 85 Lomond Lane, a stylish bungalow-style townhome offering 975 sq. ft. of thoughtfully designed living — ready to be built in one of Kitchener’s most desirable new communities. With private front and back entries, a modern open layout, and no stairs to worry about, this home is ideal for first-time buyers, downsizers, or anyone seeking the comfort of brand-new construction with the ease of low-maintenance living. Expertly crafted by Fusion Homes, these homes reflect a commitment to thoughtful design, quality construction, and lasting value. Fusion is known for building homes that blend modern aesthetics with functional living spaces, using premium materials and innovative layouts that elevate everyday living. Each home is designed with attention to detail, energy efficiency, and a deep understanding of what today’s homeowners value most. Customize your home with finishes to suit in our design centre! The spacious primary suite will include a generous closet and a sleek ensuite with a glass-enclosed shower. A second bedroom provides flexibility for guests, a home office, or a hobby space. Extend your living outdoors with a private balcony, designed for morning coffee or evening unwinding. Situated in the sought-after Wallaceton community, you’ll enjoy parks, trails, schools, shopping, and convenient highway access right at your doorstep. 85 Lomond Lane offers the chance to own a brand-new home in one of Kitchener’s most vibrant neighbourhoods — secure yours today! (id:8999)
135 James Street S Unit# 1605
Hamilton, Ontario
Welcome to Penthouse 1605, 135 James Street South, Hamilton a rare top-floor gem in the iconic Chateau Royale. If you’ve been searching for urban sophistication with panoramic views, concierge service, and all the conveniences of downtown Hamilton, this is your must-see home. This penthouse unit is on the15th floor, granting you sweeping, unobstructed vistas over Hamilton’s skyline, the escarpment, and beyond. Floor-to-ceiling windows bathe the open-concept living areas in natural light, while a cozy balcony lets you drink in sunsets and city lights from the comfort of your own domain. Inside, expect generous living and dining space, a functional kitchen suited for entertaining, and serene primary quarters with ample closet space. The layout flows intuitively into the various spaces. Owning in Chateau Royale means being part of one of Hamilton’s most sought-after condominium addresses. Developed in 2005, the building comprises 197 units over 15 storey, with maintenance fees that include heat, water, common elements and building insurance. Among the amenities you’ll enjoy: a 24-hour concierge and secure entry, a fully equipped fitness Centre (free weights, cardio machines, universal gym) and the building’s generous landscaped terrace gardens (over 20,000 sq. ft. atop the parking podium) including a dog-designated area at the back of the building. Location is everything —and Chateau Royale nails it. With a Walk Score nearing 98–99, you are steps from St. Joseph’s Hospital, Hamilton GO, transit, top restaurants, galleries, shops, Locke Street, the Art Crawl on James North, and the energy of the downtown core. As a penthouse, 1605 offers privacy and prestige not often available in this building and the kind of wow factor every visitor will remember. High floors also offer better cross-ventilation, quieter environs, and an elevated perspective. Don’t miss this unique chance to own one of Chateau Royale’s most dazzling residences. Schedule your private showing today (id:8999)
648 Doon Village Road Unit# 5
Kitchener, Ontario
Just Listed — Vacant & Move-In Ready! Doon Village Terrace - Modern, bright, and waiting for you — this 3-bedroom condo townhouse in the sought-after Doon/Pioneer Park area checks all the boxes for first-time buyers, downsizers, and savvy investors. This home offers a carpet-free main floor with large windows that fill the space with natural light. The open-concept layout flows from the welcoming family room into the dining area, with easy access to a backyard looking onto greenspace — perfect for BBQs, pets, or quiet mornings with coffee. Upstairs, you’ll find three generously sized bedrooms, each with great closet space, and a spacious 4-piece bathroom. The finished basement adds even more versatility with a private garage entrance, laundry area, storage, and flexible space to make your own — whether that’s a home office, gym, or cozy movie room. Other highlights: *VACANT — quick possession available *Parking for two vehicles (garage + driveway) *Close to Conestoga College, shopping, trails, schools, and HWY 401 - located in one of Kitchener’s most connected communities, this home is ready to welcome its next chapter. All that’s missing is You! (id:8999)
10 Ellen Street E Unit# 204
Kitchener, Ontario
Attention Investors and first time homebuyers. Large living/dining area combination, in-suite laundry with upright washer/dryer and abundance of storge space, secured underground parking and this unit includes a storage locker unlike most one bedrooms units. Building amenities include party room, billiard room, exercise room, sauna and outdoor patio with BBQ. Elegant, well maintained building with abundance of visitor parking. Excellent location is within walking distance to Public Library, Farmer's Market, Public transit, and great Downtown amenities. Please note: Some photos are enhanced with virtual staging. (id:8999)
633 Avonwick Avenue
Mississauga, Ontario
Welcome to this rare 3+3 bedroom, 3 bathroom bungalow in the sought-after Heartland Town Centre. Perfect for investors or multi-generational living, it offers two full kitchens, separate side entrance, laundry on both floors, and a fully finished basement with duplex-style functionality. The main level boasts 3 spacious bedrooms, updated kitchen, large living/dining area, and its own laundry. The lower level adds 3 more bedrooms, full bath, private kitchen, and separate laundry-ideal for rental income or in-law use. Located on a quiet street minutes to Heartland shopping, top schools, parks, transit, and highways (401/403). Live upstairs and rent below, rent both, or hold long term-this property delivers strong ROI and excellent cash flow potential in one of Mississauga's fastest-growing areas. (id:8999)
529 Leinster Street
Woodstock, Ontario
Dreaming of a bungalow with space, potential, and an unbeatable location near nature? Welcome to 529 Leinster Street in Woodstock, a home that immediately catches the eye with sharp curb appeal, an attached garage, and an impressive 120 foot frontage. Just seconds to Pittock Conservation Area, you will love the access to hiking and walking trails while still being close to all the amenities of the city. This three bedroom bungalow has been cared for by its long time owners and is now ready for a new chapter. The main floor features a bright living room with a picture window overlooking the mature street, a spacious eat in kitchen perfect for family meals, and a full four piece bath. A rare bonus is the convenience of dual laundry areas, including one on the main floor, making daily life more practical and comfortable. The partially finished basement provides flexible living space that could serve as a recreation room, office, or hobby area, and it also includes additional laundry, workshop space, and generous storage. With the simple addition of an egress window, this lower level could easily accommodate a fourth bedroom and be transformed into a full in-law suite, adding even more versatility and value. Outside, the oversized frontage and side lots open the door to countless possibilities, from creating a dream garden to designing outdoor entertaining areas or even exploring expansion. Move in and enjoy a solid, well maintained home immediately, or add your own decorating and updates to tailor it to your style. With its practical layout, large lot, and proximity to conservation trails, schools, shopping, and highway access, this property is a rare opportunity for families, downsizers, or investors looking for both comfort and potential (id:8999)
770 Fanshawe Park Road E Unit# 60
London, Ontario
Updated Townhome Condo – End Unit with No Rear Neighbors. Welcome to 770 Fanshawe Park Road East, Unit #60, located in the desirable London North area – a wonderful, family-friendly neighborhood within the Stoney Creek / A.B. Lucas school district. This updated end-unit townhome condo offers privacy, comfort, and convenience, nestled in a quiet, tucked-away complex. Featuring 3 bedrooms, 3 bathrooms, and an attached garage, this home boasts many favorable features. The primary bedroom includes a 4-piece ensuite, adding to the home's appeal. As soon as you step inside, you’ll love the bright and spacious foyer, which opens into the open-concept main floor layout. The beautifully renovated kitchen includes quartz countertops, an undermount sink, tile backsplash, and high-quality appliances. The formal dining room and large living room overlook oversized patio doors, flooding the space with natural light. Upstairs, you’ll find a generously sized primary bedroom with ensuite, two additional well-sized bedrooms, and a full main bathroom. The finished basement features stylish laminate flooring and a wet bar – perfect for entertaining. Enjoy the low-maintenance, private backyard with convenient rear access. The complex includes an outdoor pool, two parking spaces, and ample visitor parking. (id:8999)
77 Mccormick Drive
Cambridge, Ontario
Welcome to this stunning 2-storey home in a tranquil, highly desirable Hespeler neighbourhood—now with even more upgrades. Rarely offered with 4 bedrooms upstairs and 2.5 bathrooms, this ravine-backing property is perfectly located just 5 minutes to Hwy 401 and steps from schools, parks, and trails. The main floor is designed for both entertaining and family life, featuring two inviting living rooms, including a cozy family room with fireplace, an eat-in kitchen remodeled with major upgrades, and a formal dining space for gatherings. Upstairs, the expansive primary suite is a true retreat, complete with a spa-inspired 2019 ensuite showcasing a soaker tub and glass shower. Three additional bright bedrooms and a family bath complete the upper level. The unfinished basement, roughed in for a 3-piece bath, offers incredible potential for future expansion. Recent updates include a WiFi-enabled smart thermostat, cold climate heat pump with hybrid furnace, R60 attic insulation, insulated garage doors, and roof guards—providing efficiency and comfort year-round. At the exterior, enjoy new landscaping front and back, an interlocking brick driveway, and a new patio enclosure overlooking the private ravine lot adjacent to Sault Park. Inside and out, the home has been elevated with a brand-new fridge and dishwasher (installed June 2025) with 5-year warranties, 24/7 Security cameras included, no subscription fee, and all-new interior/exterior lighting and fan fixtures with smart WiFi switches. Even the front door lock has been modernized with fingerprint and code access. This is a rare find that blends style, comfort, privacy, and smart-home technology in one exceptional Hespeler home. Book your private showing today! (id:8999)
57 Brock Street
Kitchener, Ontario
This is the home you have been waiting for. Lovingly restored Century Home on pretty street near Victoria Park. This meticulous 4 bedroom home boasts a two story addition by Chicopee Craftsmen providing a stunning main floor family room with wood burning fireplace, generous windows fill the room with an abundance of sunlight. Terrace doors open onto a backyard oasis. A large open concept living room/dining room and charming light filled kitchen provide ample room for large family gatherings or special space to host intimate dinners with friends. The delightful decor and wood flooring throughout exude a style and warmth your family will love. The same attention to detail and quality extends to the upper level. Enjoy the spacious primary suite with room for a reading nook with a view of the enchanting garden. The bright spacious ensuite bath offers a large walk in tiled shower as well as a free standing soaker tub. The walk in closet has custom built in shelving, drawers and ample storage, Three additional bedrooms offer lots of space for your family or great space to work from a home office. The light filled front bedroom could be a studio for your creative pursuits. Vintage tile in pristine condition charms the large main 4 pc bathroom. The love and care this home has been graced with over the owner's many years of home ownership continues on the outside. The charming covered from porch provides a shady spot to sit and chat with your neighbours. Gorgeous perennial gardens frame this exquisite home. The breathtaking backyard oasis is enchanting and offers a number of seating options. Host a family barbeque on the back deck or lounge on the stone patio or in one of the private corners of this stunningly landscaped paradise. A picture perfect detached garage offers extra storage. A shed offers potting space to garden. Every corner of this exceptional home is sure to delight. Truly a Gem! (id:8999)
71 Garth Massey Drive
Cambridge, Ontario
Calling all first-time home buyers and investors! This move in ready, free-hold, town house is a turn key beauty. Located just 2 km from the highway and central to schools, shopping, parks and places of worship, with an abundance of natural beauty all around! The home offers 2 generously sized bedrooms and 2 bathrooms, along with a perfectly sized kitchen, separate dining room and inviting living room, plus a balcony off the kitchen! In-suite laundry, central air-conditioning, an abundance of storage, an attached garage and plenty of visitor parking, makes this the perfect starter home or addition to your investor portfolio! (id:8999)
132 Fairview Avenue E
Dunnville, Ontario
Charming 3-Bedroom Home with Pool Oasis in the Heart of Dunnville! Welcome to this inviting 3-bedroom, 1-bathroom home perfectly situated in a quiet, family-friendly neighbourhood of Dunnville. From the moment you arrive, you’ll appreciate the curb appeal, mature trees, and convenient carport offering shelter from the elements. Step inside to find a bright and comfortable layout designed for easy living. The spacious living room features large windows that fill the home with natural light, creating a warm and welcoming atmosphere. The kitchen offers plenty of cabinet and counter space, ideal for family meals or entertaining friends. Three well-sized bedrooms provide ample space for rest and relaxation, while the updated 4-piece bathroom has been well maintained with a clean, functional design. The partially finished basement adds extra living potential — perfect for a rec room, home gym, or play area, with plenty of storage options as well. Outside, your private backyard oasis awaits! Enjoy summer days by the in-ground pool, surrounded by a generous deck and lush greenery — the perfect space for barbecues, lounging, and making lifelong memories. Whether you’re hosting gatherings or seeking your own personal retreat, this backyard delivers the ultimate in relaxation. Located just minutes from Dunnville’s charming downtown shops, schools, parks, local hospital, and the Grand River, this home combines small-town living with everyday convenience. Updates include Roof, Furnace, A/C, natural gas generator, and pool liner to name a few. Don’t miss your chance to own this affordable and well-cared-for property with endless potential. Whether you’re a first-time buyer, downsizer, or investor, this Dunnville gem offers comfort, charm, and outdoor enjoyment in one complete package. Book your private showing today — your new home and backyard oasis await! (id:8999)
609 Pelham Street
Waterloo, Ontario
Welcome to 609 Pelham St ! This one owner, custom built Geimer bungalow has everything you will need for your growing family. Featuring high ceilings, large principle rooms and tasteful finishes this home backs onto greenspace to give you extra privacy for enjoying the outdoors. The beautiful kitchen is ideally located for entertaining and leads to a fully covered, glassed in sunroom. All of the finishes in this home are high end including the finished walk-out basement with access to a second fully covered sunroom/sitting area. This one one last long so book your private showing today! (id:8999)
18 Laidlaw Street
Hagersville, Ontario
THANKSGIVING WEEKEND OPEN HOUSE BLITZ!!! Join us in Hagersville this Saturday, Oct 11 and tour 12 beautiful homes along our self-guided route: 742 Concession 14, 2466 County Line, 8 Carrick, 19 Alma, 16 John, 18 Laidlaw, 17 Mapleview, 43 Main St., 64 Main St. N. - Unit # 304/409/413, and 12 Parkview. Visit two or more homes to enter our $100 local gift card draw! Beautifully Renovated Bungalow in Prime Hagersville Location! This fully updated 4-bedroom, 1-bathroom bungalow offers stylish, move-in-ready living in the heart of Hagersville. Situated directly across from Sgt. Andrew Harnett Memorial Park, Hagersville Lions Pool, and Hagersville Elementary School, this home is ideal for families seeking both comfort and convenience. Inside, you'll find a thoughtfully updated interior with modern finishes, a functional layout, and abundant natural light. The private backyard offers a great space to relax or entertain. Located in a warm, family-friendly community, and just minutes from shopping, dining, and other local amenities. A perfect opportunity for first-time buyers, downsizers, or investors alike. Hurry! This beautiful home won't last long!! Upgrades include: Furnace/HWT Owned (2018); Foundation Waterproofing - Front/Side (2018); Roof (2019); Siding, 1/4 Insulation, Soffit & Fascia (2020); Front Porch (2020); 300ft Chain Link Fence (2023); Energy Star & Solar Control Windows (2023); A/C (2024); Sump Pump (2025) (id:8999)
10 Wentworth Drive Unit# 36
Grimsby, Ontario
Gorgeous Townhome, 2+2 beds, 2+2 baths. Completely finished lower level with gas fireplace. Downstairs has a chair lift which can be removed. New laminate flooring, newly renovated bathroom, central air, flexible closing. (id:8999)
178 Bernardi Crescent
Rockwood, Ontario
Welcome home to 178 Bernardi Cres, Rockwood — a place where every room feels like a warm embrace. This charming bungalow, nestled on aspacious pie shaped lot, offers 5 bedrooms (3 upstairs, 2 in the lower level) plus a generous basement with recreation room, office, craft room,and lots of storage. Step inside off the foyer to discover an inviting open concept layout. The kitchen features a centre island with a breakfast barand a walk in pantry, ideal for morning routines and evening gatherings. Hardwood floors flow from the living room to the dining room andkitchen, tying the space together. The dining room is a delight, with coffered ceilings adding character, while the living room centers around awarm gas fireplace. Three bedrooms sit upstairs: the primary boasts a large 4 piece ensuite; the second bedroom down the hall is comfortablysized; and one more just off the foyer gives flexibility — guest space, playroom, whatever you need. A main floor laundry room leads directly tothe attached 2 car garage, making everyday chores a breeze. Downstairs, your family will enjoy the roomy recreation area for movie nights,games, or fitness; two additional bedrooms; an office; craft room; and plenty of storage to keep things tidy and organized. Outside, the coveredback porch and charming gazebo offer peaceful spots to unwind, host barbecues, or watch nature. The yard is beautifully landscaped. Recentupdates to the driveway and front walkway add polish. With space for 6 cars in the driveway plus the garage, you’ll have no trouble hostingfriends and family. This home is as convenient as it is beautiful. You're just minutes from local parks, excellent schools and the RockwoodConservation Area — full of trails, river views, and adventure. Commuting is easy, with access to GO Train service via Guelph or Acton. If warm, comfortable, and family friendly living with room to grow sounds like the life you’re after, this is the one. (id:8999)
1159 Queens Bush Road
Wellesley, Ontario
Step into the timeless charm of this beautifully updated century home, perfectly situated in the heart of Wellesley. Set on a spacious, mature lot surrounded by large trees and vibrant gardens, this property captures the essence of small-town living. The large, inviting front porch is the perfect spot to relax and take in the community atmosphere. Blending classic character with modern comfort, this 3-bedroom home welcomes you with original details including stained glass windows, solid wood railings, and original hardwood floors. The main floor is bright and airy, featuring a generous living room with a cozy wood stove, a large dining room ideal for family gatherings, and a thoughtfully updated kitchen with stainless steel appliances and easy access to the outdoors. A functional mudroom with laundry and a convenient powder room complete this level. Upstairs, a charming reading or office nook awaits at the top of the stairs, along with three spacious bedrooms - each offering large closets and plenty of natural light. The renovated bathroom combines modern finishes with classic charm, and there’s potential for future expansion in the third-level attic space. Step outside to your private backyard retreat—fully fenced and surrounded by mature trees and lush gardens. There is plenty of space for kids and pets to play, room for a pool if desired, a storage shed and a detached garage providing additional storage or workshop potential. Located within walking distance of downtown Wellesley, this home offers access to local shops, restaurants, and amenities. The new recreation centre—with an arena, gym, walking track, and medical offices - and you’re just a short 10–15 minute drive to the city. This home truly has it all! (id:8999)
246 Raspberry Place Unit# E022
Waterloo, Ontario
Enjoy 2 years of free condo fees when you purchase The Nadia, coming soon to the highly desirable Vista Hills community in Waterloo. This beautifully designed 3-bedroom, 2-bathroom home offers spacious, single-level living with modern finishes throughout. The kitchen features quartz countertops and a central island, perfect for cooking, entertaining, and everyday living. The primary bedroom includes a 3-piece ensuite and walk-in closet, while the main bath is a full 4-piece. Step out onto your private terrace — the perfect spot for morning coffee or outdoor dining. The home also includes five appliances, and condo fees cover landscaping, snow removal, garbage removal, building maintenance, and high-speed internet. Located in West Waterloo’s sought-after Vista Hills, this vibrant community offers excellent schools, scenic walking trails, convenient transit, and nearby shopping. Plus, it’s just a short drive to the University of Waterloo and Wilfrid Laurier University. (id:8999)
38 Archibald Mews
Scarborough, Ontario
Welcome to this beautifully maintained end-unit townhome, offering 3+1 bedrooms, 3 bathrooms, and a walkout to a professionally hardscaped, low-maintenance backyard — perfect for relaxing or entertaining. The bright and spacious second floor features an open-concept layout with a chef’s kitchen, neutral-toned countertops, and an eat-in dining area. The expansive living/dining room is flooded with natural light from a wall of windows, creating a warm and inviting atmosphere. Upstairs, the generous primary bedroom includes two closets, updated lighting, and a private 4-piece ensuite. Two additional bedrooms offer ample space and large closets — ideal for a growing family or home office. A second 4-piece bathroom and convenient upstairs laundry complete the upper level. The ground floor offers flexibility as an additional bedroom, rec room, or home office space. Located in the sought-after Bendale community, this home is steps from a plaza with grocery stores, restaurants, banks, and shops. You're just minutes from Kennedy Subway & GO Station, Hwy 401, Scarborough Town Centre, Thompson Park, and more! (id:8999)
5467 Blue Spruce Avenue
Burlington, Ontario
Welcome to 5467 Blue Spruce Avenue, 4+1 Bedroom home nestled in one of Burlington's most sought-after family-friendly neighbourhoods. This beautifully maintained and thoughtfully upgraded home offers exceptional comfort, functionality, and curb appeal perfect for growing families or anyone seeking a move-in-ready property in a prime location.Step inside to discover a warm and inviting interior, highlighted by elegant upgraded hardwood stairs and a bright, open-concept layout that seamlessly connects the living, dining, and kitchen areas. The custom-upgraded kitchen (2022) features sleek cabinetry, quartz countertops, modern stainless steel appliances, and ample workspace ideal for everyday living and entertaining alike.Key upgrades ensure peace of mind and long-term value, including a new roof (2020), high-efficiency furnace (2018), central A/C (2020), updated doors and windows (2021), and a fresh new interlock driveway and porch (2023). These thoughtful improvements make this home not only beautiful but also energy-efficient and low-maintenance.Enjoy outdoor living in the expansive backyard perfect for hosting gatherings or envisioning your dream pool oasis. The lot size offers endless possibilities for landscaping, recreation, and family enjoyment.Ideally located near top-rated Burlington schools, parks, shopping, and dining. Commuters will appreciate quick access to major highways and nearby GO Transit, making travel to Toronto and surrounding areas effortless.Dont miss the opportunity to call this exceptional property your new home. A perfect blend of location, upgrades, and lifestyle awaits you at 5467 Blue Spruce Avenue (id:8999)
450 Dundas Street E Unit# 102
Waterdown, Ontario
Welcome to this unique, move-in ready, one-bedroom corner unit. The interior boasts high ceilings, upgraded flooring throughout, quartz countertops, an open-concept kitchen and living area with stainless steel appliances, a large bedroom with a walk-in closet and in-suite laundry for added convenience. Thoughtfully designed for comfort, convenience and efficiency, this stylish condo includes one parking space, a private storage locker, and features an energy-efficient geothermal heating and cooling system. Residents enjoy access to an impressive array of building amenities, including party room, modern fitness facility, rooftop patio, and secure bike storage. Located in the sought-after Waterdown community, you’re just minutes from charming local shops, restaurants, schools, scenic parks, highway access and the Aldershot GO —ideal for professionals and commuters alike. Don’t miss the opportunity to make this contemporary condo your new home! Don’t be TOO LATE*! *REG TM. RSA. (id:8999)
5070 Pinedale Avenue Unit# 207
Burlington, Ontario
Exceptional Value in Pinedale Estates! Spacious, Sunny & Full of Potential! Why settle when you can create a space that's truly your own? This well-laid-out 2-bedroom, 2-bathroom corner suite in highly desirable Pinedale Estates offers not only unbeatable location and space, but the exciting opportunity to add your own style and make it shine! Tucked away on the second floor (no long waits for elevators!), you'll love the private balcony overlooking peaceful gardens, your future outdoor haven for morning coffees and quiet sunsets! Inside the split-bedroom layout offers ideal privacy for families, couples, or guests. The sunroom off the primary bedroom opens onto the balcony and makes the perfect office, den, TV lounge, or spare room, ready to be transformed to suit your needs! Highlights you'll Love: TWO FULL bathrooms, including a private ENSUITE; Sun-filled CORNER UNIT with a great flow; KITCHEN WITH A WINDOW (a rare and welcome touch for fresh air and natural light); In-suite LAUNDRY and UNDERGROUND PARKING included; Tons of VISITOR PARKING for family and friends; Walk to grocery stores, LCBO, parks, and everyday essentials! Located in a quiet, well-managed building in sought-after South Burlington with Resort-style amenities at your doorstep! Enjoy an indoor pool with sauna, gym, billiards, EV Charging Station, party room, and more right in your own community! Maintenance fees include heat, water, cable TV, underground parking, and access to all amenities bringing peace of mind and incredible value! Yes, it needs a little love, but that's where the fun begins! With some thoughtful updates, you can turn this into your very own peaceful oasis or modern retreat! Whether you're looking to downsize, right-size, or invest in your first home, this suite is full of promise and priced to sell! Pinedale Estates in Burlington! Let's get you in for a look! Homes with this much potential and value aren't available often! Don't miss out! (id:8999)
599 Beechwood Drive
Waterloo, Ontario
OFFER ANYTIME. All brick 4+1 beds and 5 baths single detached home located in Waterloo's desirable Beechwood neighbourhood. The main floor features a spacious living room and a formal dining room both with large windows. The kitchen features granite countertops and porcelain tiles. The Sunken great room has high ceilings and there is a door that opens to a large patio in the fully fenced backyard. The main floor also features a 2pc powder room and a laundry room. On the 2nd floor you'll find 4 generously sized bedrooms, one 3pc master bedroom en-suite, a 4pc main bathroom, and another 2pc en-suite washroom. The fully finished basement offers a 5th bedroom, a huge rec room, and a 5th bathroom plus plenty of storage space. Recent Updates: Newly installed hardwood staircase (2025), new paint throughout (2025), basement newly finished (2025), two upper floor bathrooms newly updated (2025). New master bedroom curtains (2025), Hot Water Heater Owned (2018). Added Extra Insulation in 2018. Newer Garage Door (2022). Newer Sump Pump (2023). Newer Washer and Dryer (2023). Fridge (2024). Furnace and AC (2024). Great location close to many amenities, within walking distance to schools, bus routes, shopping centers. A short drive to the Boardwalk, and both Waterloo and Laurier University. (id:8999)
6 Walton Avenue Unit# 104
Kitchener, Ontario
Rare to find a 3 bedroom unit on the ground level with Sunroom and 2 entrances. Living in this unit gives the feeling of living in the house. Very spacious living room with sliding door to the Sunroom and exit to the lawn and garden. Perfect for enjoying the outdoors and gardening. Freshly painted home has hardwood throughout. Solid concrete walls for soundproofing. Ceramic flooring and walls in both washrooms and kitchen. Low property tax and condo fee, which includes heat, electricity, utilities, building insurance and more services.A larger walk-in storage room conveniently located inside the unit. Playgrounds close by make it ideal for young families with kids. Short walk to the ION transit station perfect for retired. Close to shopping and on the bus route. Low property tax makes this unit attractive for investors. (id:8999)
3667 Old Beverly Road
Cambridge, Ontario
Welcome to this exceptional executive home offering almost 6 acres of privacy and luxury, just minutes from the City of Cambridge. More than 3,850 sq. ft. above grade plus an unspoiled walk-out basement with 10-foot ceilings. This home blends sophistication, functionality, and future potential. The main level features a spacious kitchen with a large pantry, a sunroom filled with natural light, a screened-in porch, and multiple living spaces perfect for family gatherings or entertaining. You’ll also find a separate dining room, a study, two fireplaces, and in-floor heating throughout much of the home. Upstairs, discover four generous bedrooms, including a primary suite with ensuite bath, and an additional bedroom with a rough-in for a 3-piece bathroom.There is a 3-piece rough-in in the basement providing even more opportunity for customization—ideal for a future in-law suite, complete with a walk-out to the garage. Outside, enjoy the fire pit area, irrigation system, and expansive driveway leading to the attached 2-car garage. A second detached 2-car garage includes a fully equipped studio apartment and additional space suited for a home-based business. The property also features a chicken coop, offering a touch of country charm. This rare offering combines the best of country living with convenient city access—perfect for multi-generational families, professionals working from home, or those seeking a peaceful retreat without compromise. See attached floor plans and full video under sales brochure. (id:8999)
78 Oak Avenue
Hamilton, Ontario
Welcome to this warm and inviting three-bedroom home located just steps from Hamilton General Hospital and within walking distance of local cafés, shops and restaurants. Perfectly situated on a quiet street in a cozy, community-focused neighbourhood, this property offers both comfort and convenience. Inside, you’ll find a bright and functional layout with spacious bedrooms (one on the main floor!), a welcoming living area and plenty of natural light throughout. Outside, enjoy a low-maintenance yard that’s perfect for relaxing or entertaining. There are also three dedicated parking spots (two in the front, one in the back) - a rare find in the area. Whether you’re looking for your first home, a place to grow or an investment property near key city amenities, this gem is ready to welcome you. Don’t be TOO LATE*! *REG TM. RSA. (id:8999)
941 Old Mohawk Road
Ancaster, Ontario
PRICED TO SELL!! Everything you want in a forever home—built with standout style and craftsmanship by Fortino Bros Inc. Tucked into a quiet private enclave, this modern farmhouse showhome is where luxury meets outstanding value. A bold exterior of white brick, barnboard, stucco, and black-framed windows creates unforgettable curb appeal. Inside, discover a family-focused layout with soaring ceilings, shiplap and beam accents, wide trim, oversized doors, and a custom oak staircase. The chef’s kitchen is a true centrepiece, with two-tone cabinetry, Taj Mahal quartzite counters, premium appliances, and a sculptural range hood. Enjoy seamless indoor-outdoor living with a 29'x15' raised composite deck overlooking green space - accessible by double sliding glass doors from the family room - a perfect space for relaxing or entertaining. A stone fireplace adds warmth and character to the open living area. Upstairs, four spacious bedrooms offer walk-in closets and access to three stunning baths. The primary suite is a luxurious retreat with a spa-like ensuite, freestanding tub, oversized glass shower, custom vanity, and built-in cabinetry. Everyday ease continues with a second-floor laundry room and thoughtful details throughout. Move-in ready, built by a Tarion-registered builder, and HST is included. Superb finishes, space for real living, and peace of mind—all in one exceptional home. Ask for the full feature list and book your private tour today. Driveway and flowerbeds virtually staged, not included in price. Some interior photos have been virtually staged. (id:8999)
246 Raspberry Place Unit# E015
Waterloo, Ontario
Enjoy 2 years of free condo fees when you purchase The Samir, a stylish and spacious home coming soon to the sought-after Vista Hills community in West Waterloo. Designed for comfort and convenience, this 2-bedroom, 2-bathroom layout offers all-on-one-level living with 9-foot ceilings that make the space feel bright and open. The modern kitchen features quartz countertops, a central island, and opens to the great room, where sliding doors lead to your first private balcony. The primary suite is your perfect retreat, featuring a walk-in closet, a 3-piece ensuite, and access to a second private balcony — ideal for morning coffee or unwinding at the end of the day. This home includes kitchen and laundry appliances, plus one surface parking spot (with the option to purchase a second). Condo fees cover landscaping, snow removal, garbage removal, building maintenance, and high-speed internet, so you can enjoy a worry-free lifestyle. Located in one of Waterloo’s most desirable neighborhood, Vista Hills offers excellent schools, beautiful walking trails, easy access to transit, and convenient nearby shopping. Just a short drive or bus ride to the University of Waterloo and Wilfrid Laurier University. (id:8999)
246 Raspberry Place Unit# E017
Waterloo, Ontario
Enjoy 2 years of free condo fees when you purchase The Nadia, coming soon to the highly desirable Vista Hills community in Waterloo. This beautifully designed 3-bedroom, 2-bathroom home offers spacious, single-level living with modern finishes throughout. The kitchen features quartz countertops and a central island, perfect for cooking, entertaining, and everyday living. The primary bedroom includes a 3-piece ensuite and walk-in closet, while the main bath is a full 4-piece. Step out onto your private terrace — the perfect spot for morning coffee or outdoor dining. The home also includes five appliances, and condo fees cover landscaping, snow removal, garbage removal, building maintenance, and high-speed internet. Located in West Waterloo’s sought-after Vista Hills, this vibrant community offers excellent schools, scenic walking trails, convenient transit, and nearby shopping. Plus, it’s just a short drive to the University of Waterloo and Wilfrid Laurier University. (id:8999)
373 Torrance Street
Burlington, Ontario
This exceptional 4-bedroom, 4-bath home offers 4,399 sq.ft. of total living space (3,380 sq.?ft. above grade) on a beautifully landscaped 231 foot deep lot—just steps from the lakefront, Downtown Burlington and the Waterfront Trail. The resort-style backyard features a 20’ x 40’ heated saltwater pool with 3 waterfalls, integrated steps, and underwater lighting, plus a Beachcomber Leep 500 hot tub, pergola with ShadeFX retractable canopy, Napoleon fireplace, and covered outdoor kitchen with cedar ceiling, ceiling fan, built-in Napoleon BBQ, fridge, and storage drawers. Landscape and pool lighting is app-controlled, and change and storage rooms complete the outdoor retreat. Inside, enjoy hardwood floors on both main and upper levels. The formal living room includes a gas fireplace, and a private office offers custom lighted built-ins. The chef-inspired kitchen is open to the dining area and boasts a BlueStar 6-burner double oven, Vent-a-Hood, and Electrolux Icon side-by-side fridge/freezer and walk-in pantry. The great room stuns with 12’ ceilings, a wall of windows, built-in cabinetry, indoor/outdoor fireplace, in-wall/ceiling Home Theatre speakers and a hidden media room. Upstairs, the spacious primary suite features a custom walk-in closet and spa-like ensuite. Bedroom two has its own 3-pc ensuite and custom walk-in closet. Bedrooms three and four share a large family bath. In addition, the upstairs features a custom walk-in linen closet. The finished lower level includes a pool table, builtin cabinetry with wet bar rough-in, wine cellar, studio, and sitting area. Additional features: Sonos sound system (app-controlled), Lutron Caseta lighting with app control), Rainbird irrigation, Nest thermostat, security system, central vac (with kitchen toe-kick), attached garage with mud room/yard access, and driveway parking for 6 vehicles. Book your private showing today! (id:8999)
665 Albert Avenue N
Listowel, Ontario
Welcome to 665 Albert Ave N, a beautifully updated detached home in one of Listowel’s most sought-after family-friendly neighbourhoods. Built in 2011 and thoughtfully refreshed, this multi-level home offers nearly 1,900 sq. ft. above grade plus a fully finished lower level, plenty of space for growing families. Step inside and you’ll love the bright, open-concept design. The renovated kitchen features newer flooring, sleek dark cabinetry, a modern island, and updated stainless steel appliances (fridge and dishwasher). The adjoining dining area walks out to a large deck overlooking the fully fenced backyard, perfect for summer barbecues, gardening, or relaxing under the gazebo. The main living room is sun-filled with soaring ceilings and large windows, while the finished lower-level family room is set up for movie nights or game nights. Upstairs, the spacious primary suite offers a walk-in closet and private ensuite, while two more generous bedrooms share a recently updated main bath. A stylish powder room, newer washer and dryer, and a brand-new furnace (2023) add peace of mind. Outside, you’ll appreciate the double garage, double driveway, and the quiet cul-de-sac location. This is a true community setting, steps to schools, parks, playgrounds, and shopping, with golf, hospitals, and everyday amenities close by. Ideal for families who want the space of a detached home with modern upgrades, in a town that blends small-community warmth with growing conveniences. (id:8999)
855 Avenue Road
Cambridge, Ontario
Imagine driving down one of the regions most scenic winding roads to your custom built dream home! This is where a prime location meets executive living. Built in 2016, this custom 5 bedroom and 5 bathroom home delivers 5873 square feet of finished living space, and sits prominently on nearly an acre of manicured lawn and gardens. Privacy is ensured by the fully fenced yard which is further surrounded by a tall, mature woodland. Step inside the solid wood double doors to your grand foyer and staircase. The main floor, with 10’ ceilings and solid wood trim, offers a living room and family room, formal dining room, and a chef’s kitchen complete with 5 appliances and granite counters. The large dinette is accented by oversized windows and patio doors that open to a quiet backyard oasis featuring a heated inground pool, poured concrete patio and a playground. The second level boasts a sunken master bedroom with oversized walk in closet and luxury ensuite bathroom. Five large bedrooms total, two 4-pce bathrooms and a laundry room completes this floor to provide spacious and private quarters for the whole family. The finished rec-room boasts a 3-piece bathroom, a rough in for a second kitchen or bar. Parking for family and guests is never an issue with the heated and insulated massive double garage and oversized triple wide driveway, with parking for 10 cars and extra room for your RV. Walking distance to the scenic trails of Shade Mills Conservation Area and a 5 minute drive to the 401. It doesn't get better then this! (id:8999)
85 Duke Street W Unit# 703
Kitchener, Ontario
Chic Downtown Living at it Best!!! Wow!!! Can you Believe that View and the Convenience of This Condo!!!! Welcome to 85 Duke St. West Unit 703! This amazingly stylish 1 bedroom, 1 bathroom condo with a walk-in closet, located in a 24 hour security/concierge attended building is located in the heart of Kitchener's Downtown Tech Hub! Comfortable, clean and stylish the home is waiting for your personal touches to make it truly yours. Your lovely condo also includes a balcony that has amazing views of the city, a locker for storage and 1 underground parking spot! Perfect to that Student who is looking to live in the heart of KW with quick access to schools, or that busy professional looking for stress free living or perhaps that couple starting out and needing a place they can call their own. This is the place you should be considering. This condo offers it all including a roof top patio and party room and you have the use of Building 2's Gym and rooftop running track right next door....and did I mention for all this your Condos Fees are low and the building is exceptionally managed?....It's a low cost stress free space to live that is close to absolutely everything. The LRT transit is directly out side the building to take you to where ever you may need to go...or enjoy all the other amenities in your immediate vicinity which include shopping, places of worship, restaurants, night life, Victoria Park and the skating ring at City Hall. How romantic! After all the activity of the day, be it school, work or an evening out, you can finally come home and relax on your panoramic deck overlooking the lights of the city...as this view is spectacular! Come and visit Unit 703 at 85 Duke St W it Kitchener...you won't want to leave without calling it home! (id:8999)
1061 Central Avenue
Hamilton, Ontario
Welcome to 1061 Central Ave, located in the desirable Bartonville neighbourhood. This beautifully kept, and loved home is ready for a new family to enjoy and grow in. As you arrive, you're greeted by the lush landscaping that wraps the custom stone steps. All-natural hardwood is illuminated through the large living room window, making for a cozy family room. A generous primary bedroom for main floor convenience and a secondary bedroom are separated by the updated bathroom that is sure to please. The heart of the home, the kitchen, allows you to make your favourite meals, and still be part of the conversation in the living room and dining room. Your dining room is full of natural light from the abundance of windows. Enjoy the sunsets! The basement has the perfect setup for anyone that requires their own space. You'll enjoy another living room, bedroom, bathroom, and a generous sized laundry room. Summertime will be a whole new experience. The garage offers a great gathering space as you BBQ and mingle with your guests. The swim spa doubles as an oversized hot tub for those that would like to swim against the current, and those that just want to relax. The roof, electrical, windows, garage roof, and swim spa have all been updated or added in the last few years so all you have to do is move in. You'll love your new neighbourhood. (id:8999)
970 Golf Links Road Unit# 205
Ancaster, Ontario
Beautiful 2-bedroom, 2-bathroom condo in a quiet pocket of Ancaster. Patio backs on to green space & the unit is extremely spacious - perfect for downsizers who don't want to sacrifice their living space! Stunning cabinetry in the kitchen, granite countertops and the hardwood in the dining room is in impeccable shape. Hunter Douglas remote controlled blinds and California Shutters. . Walking distance to parks, schools, Meadowlands shopping with its movie theatre, LCBO, Costco and its many restaurants. Easy highway & Linc access. Furnace 2024, A/C 2024, fireplace 2021 (id:8999)
15 Parkview Drive
Wellesley, Ontario
This sprawling, truly unique 6-bedroom bungalow situated on one of Wellesley’s finest streets is the type of home that doesn’t come along often. Custom built and boasting some seriously enticing features such as a legal accessory apartment unit, triple car garage, parking for 9 cars and a huge basement workshop space with its own 100 amp electrical panel, this home is a potentially perfect fit for large families, or for those seeking a large living space of their own while still earning rental income. The main 5-bedroom, 4-bath unit features a formal entry way that leads to a front bedroom (currently serving as an office) along with a 2-piece bathroom and a convenient garage access point. Next up is the large living room with a gas fireplace, and this flows into the large eat-in kitchen with pantry. This level also features a large sunroom addition with access to the backyard deck. Downstairs you’ll find a commanding rec-room and no less than 4 bedrooms, including a primary with a 3-piece bathroom. There’s also a 5-piece bathroom down here, laundry room, 1-piece bathroom with a hot tub, a walk-up to the garage and a cold cellar. Finally, the large workshop and it’s multitude of possibilities speaks for itself. The accessory apartment offers convenient main-floor living with a kitchen, living room, primary bedroom, and a 3 piece bathroom with laundry. This apartment is accessible via the garage and back door from the backyard. If it suits your lifestyle, this apartment could easily be converted back and incorporated into the main level of the primary home. The backyard offers a deck, pergola, shed and ample trees for added privacy. If the unique set of rare features this home offers has your attention you’ll definitely want to experience it in person! (id:8999)
37 Albert Street
Cambridge, Ontario
Beautiful, clean, and move-in ready detached home located in the desirable East Galt neighbourhood of Cambridge. This modern 3-bedroom, 3-bath residence offers a bright open-concept layout with quality finishes throughout. The upgraded kitchen features sleek granite countertops and ample cabinetry, perfect for family living and entertaining. The unfinished basement provides an excellent opportunity to customize the space to your needs. Enjoy a fully fenced backyard ideal for kids and gatherings, plus a double garage and parking for four. Conveniently situated near top-rated schools, parks, shopping, and the historic downtown Galt area — this home perfectly blends comfort, style, and location. (id:8999)
3643 Vosburgh Place
Campden, Ontario
Looking for a brand new, fully upgraded bungalow, in a peaceful country setting? This property will exceed all expectations. Offering a 10-ft, tray ceiling in the Great Room, an 11-ft foyer ceiling, 9-ft in the remaining home and hardwood and tile floors throughout, the home will immediately impress. The primary bedroom has a walk-in closet and its ensuite has a tiled glass shower, freestanding tub and double vanity. The Jack and Jill bathroom serves the other two main floor bedrooms and has a tiled tub/shower and a double vanity, as well. The red oak staircase has metal balusters adding warmth equal to the 56 gas linear fireplace of the great room. The partially finished basement has the home's fourth washroom, and two extra bedrooms, adding to the three on the main floor. From the basement, walk out to the back yard where you'll experience peaceful tranquility. There are covered porches on both the front and back of the home, a double wide garage, and a cistern located under the garage. The electric hot water tank is owned holding 60 gallons, and the property is connected to sewers. Close to conservation parks, less than 10 minutes to the larger town of Lincoln for all major necessities, and less than 15 mins away from the QEW with access to St. Catharines, Hamilton, a multitude of wineries, shopping centres, golf courses, hiking trails, Lake Ontario and the US border. (id:8999)
11 Eastvale Place
Hamilton, Ontario
Welcome to 11 Eastvale Place! This charming 3-bed, 1-bath semi-detached home is move-in ready and tucked away on a quiet, family-friendly street in East Hamilton. The bright main floor offers comfortable living space with plenty of natural light. Upstairs you’ll find three well-sized bedrooms, while the full sized unfinished basement provides excellent potential to create additional living space to suit your needs. The crown jewel of this home is when you outside to a rare 200 ft deep, private backyard oasis - perfect for kids, pets, or entertaining. Conveniently located near schools, shopping, Eastgate Mall, transit, hiking trails, and quick access to the Red Hill Valley Parkway. (id:8999)

