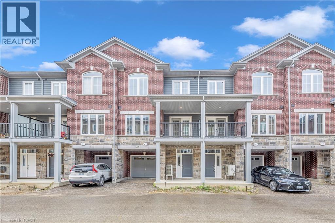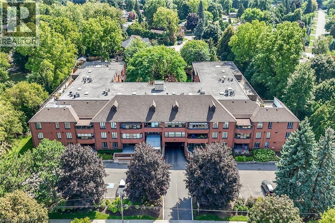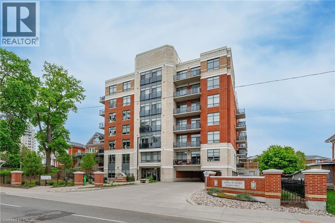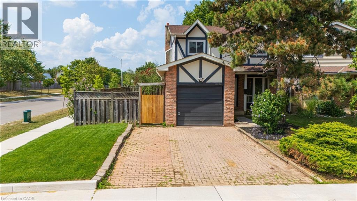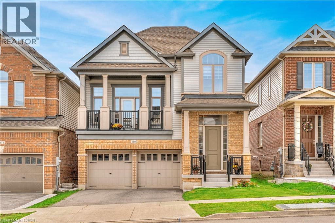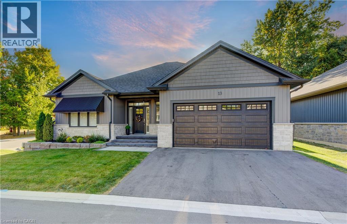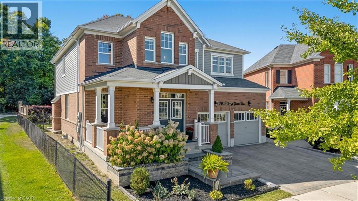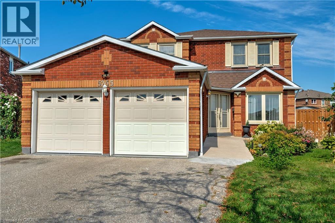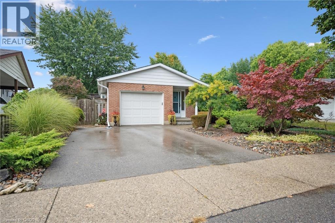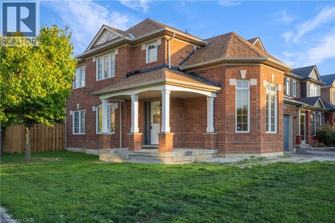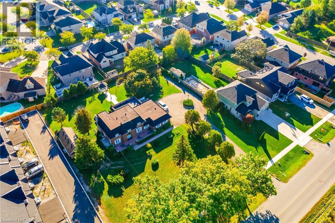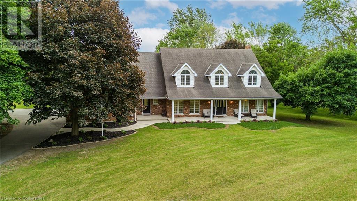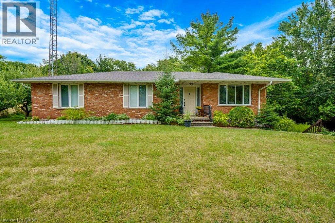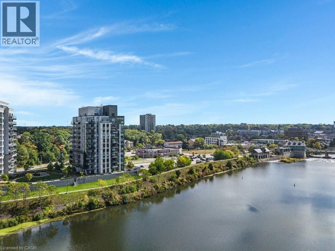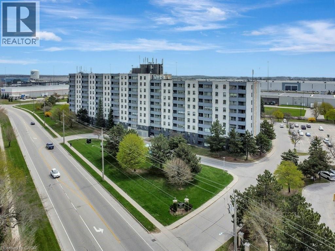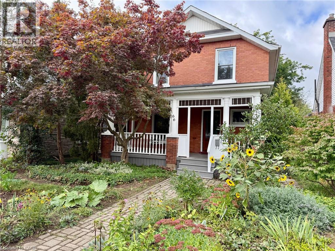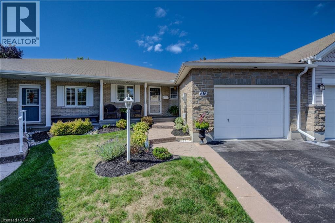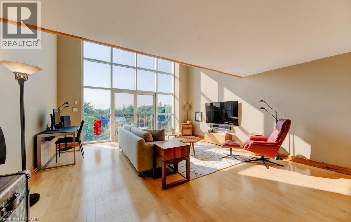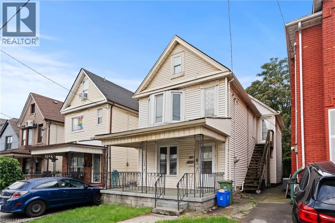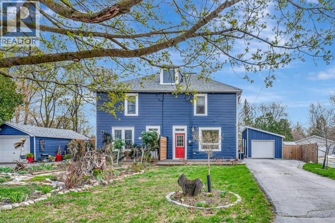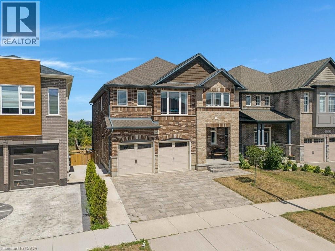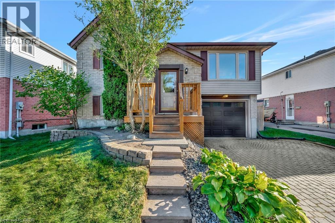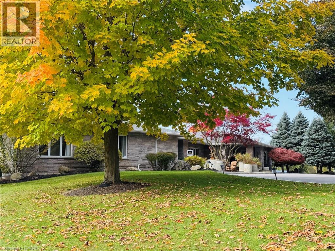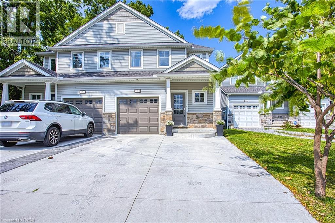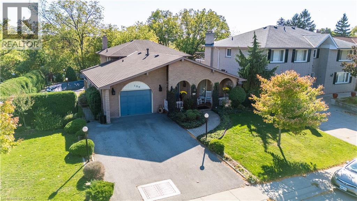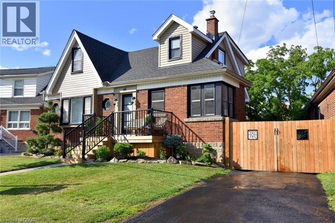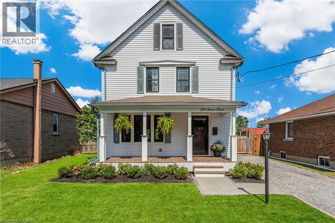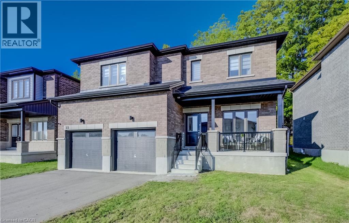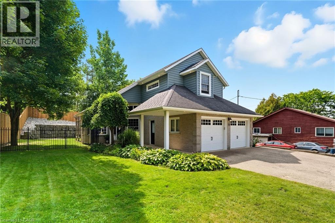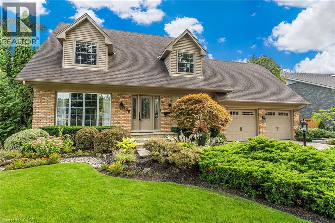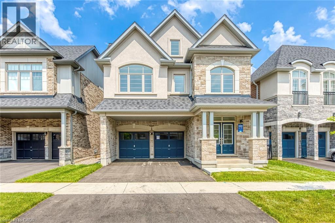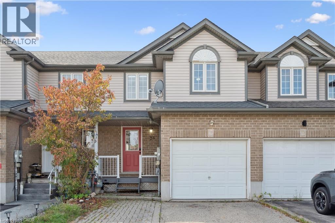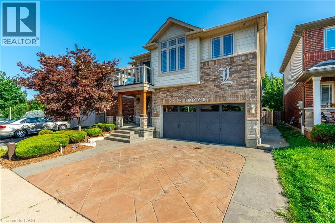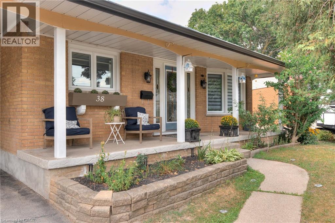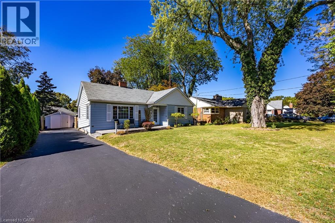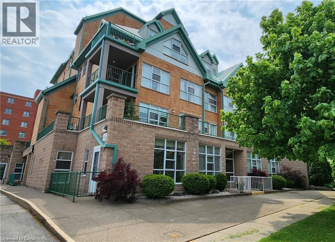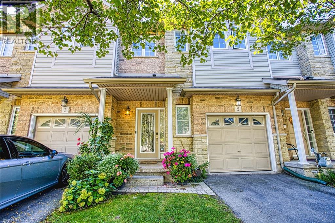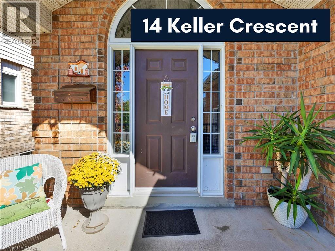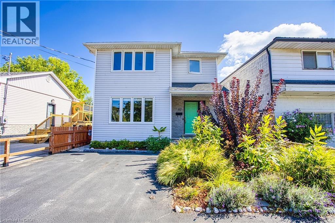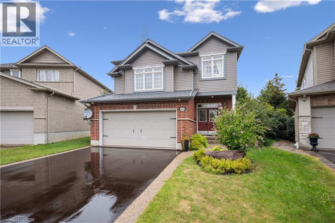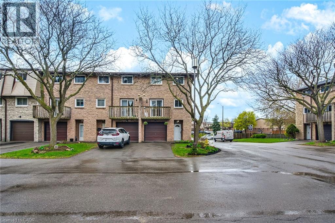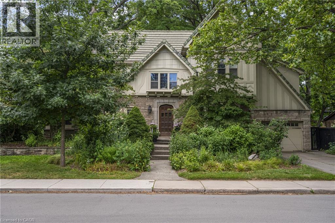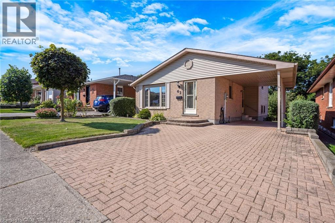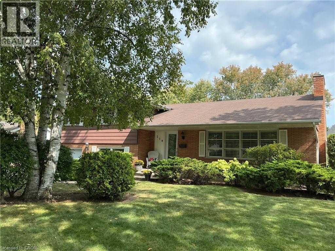374 Magnolia Drive
Hamilton, Ontario
Step Inside 374 Magnolia Dr. Welcome to this stunning 4-level backsplit located on the highly desirable West Mountain in Hamilton! This beautifully upgraded home features a bright, open-concept main floor with gleaming luxury vinyl floors, a spacious living and dining area, and a custom-designed kitchen (2023) perfect for entertaining. Upstairs, you'll find three spacious, carpeted bedrooms and a tastefully updated 4-piecebathroom. The lower level offers even more space with a fourth bedroom, a second stunning bathroom, and a gorgeous rec room highlighted by exposed wood accents and a charming wood-burning fireplace. A walk-up separate entrance leads to the expansive backyard, complete with a large concrete patio and retaining wall (2022) — ideal for outdoor gatherings. The basement level includes a generous storage room and a separate laundry area with plenty of space and potential. This home checks all the boxes — comfort, style, and functionality in a fantastic family-friendly neighborhood. Don't miss your chance to make it yours! (id:8999)
677 Park Road N Unit# 147
Brantford, Ontario
The Silverbridge Model by a reputable builder Dawn Victoria Homes is a dream come true. Where elegance meets comfort. Why pay for costly new construction when you can become the proud second owner of this well-kept 2024 townhome and keep more money in your pockets! A prime example of Dawn Victoria Homes' modern and functional design. Enjoy the benefits this unit has to offer, large windows that flood the space with natural light throughout the day, the open concept main floor plan which includes luxuries such as a huge living room, an eat in-kitchen, a balcony, a pantry, and a powder room. Located upstairs you will have 2 well sized bedrooms and a den which can be used as flex space as another family room, a 3rd bedroom an office or any other creative ideas! This townhouse situated in the perfect family-friendly community, with plenty to explore right outside your door. Just a few steps from Parks, shopping, grocery stores, walk-in clinics and much more. Why compromise on space when this home has everything your family needs—and more? Extra privacy, large windows, and a roomy balcony for family time outdoors —making it an ideal spot for the whole family, pets included. (id:8999)
150 Wilson Street W Unit# Ph1
Ancaster, Ontario
Welcome to Penthouse 1 at Ancaster Mews — offering approx. 2,500 sq. ft. of living space in one of Ancaster’s most desirable condo communities. This rare residence is all about space and opportunity, featuring two impressive outdoor areas: a remarkable 57’ x 12’ terrace running the full length of the unit, plus a second large balcony overlooking the complex garden area — perfect for entertaining or relaxing with picturesque views. Inside, the flexible layout offers generous principal rooms and endless potential for customization. Includes 5 parking spots included, this is truly a one-of-a-kind find. Enjoy the convenience of Ancaster living with shopping, dining, parks, and highway access just minutes away. Bring your vision and transform this penthouse into your dream home. (id:8999)
399 Queen Street S Unit# 202
Kitchener, Ontario
Experience Downtown Living at Its Best, Welcome to Barra on Queen! Situated on the historic site of the former Barra Castle, this stylish six storey condominium perfectly blends timeless character with modern design. This beautifully appointed 1-bedroom, 1-bathroom suite offers exceptional value in the heart of Downtown Kitchener. Just steps to Victoria Park, the LRT, and a wide array of shops, cafes, and dining options, this location offers the ultimate in urban convenience. Inside, you’ll find a thoughtfully designed open-concept layout featuring quartz countertops, a sleek backsplash, and a breakfast bar, perfect for casual meals or entertaining guests. The suite is bright, modern, and inviting, making it ideal for first-time buyers, investors, or downsizers seeking a low-maintenance lifestyle in a vibrant setting. Residents enjoy premium amenities, including a fully equipped gym, a residents’ lounge, and a shared outdoor patio with BBQ area, perfect for summer evenings. While the unit does not include a parking spot, there is ample public parking surrounding the building, all within close walking distance. Monthly parking passes are available, making it a convenient and flexible option for vehicle owners, especially when considering the excellent value this unit offers. With reasonable condo fees, well-managed upkeep, and a building that pays homage to Kitchener’s rich architectural history, Barra on Queen is a standout opportunity in one of the city’s most desirable communities. Don’t miss your chance to own in this sought-after building, schedule your private viewing today! (id:8999)
3045 Driftwood Drive
Burlington, Ontario
Renovated 4 bedroom freshly manicured corner lot seconds from highways, public transit and shopping. Double parking with a garage as well. Corner lot offers a large backyard and deck with entrance to the dining and living room making it feel like extra square footage. Fresh paint, floors, light fixtures, door handles and landscaping are ready for you to show off to your new friends and relatives. No need to fix a thing. Separate side entrance and bar in basement make it great for hosting events keeping the noise down to minimum for the bedrooms. Cozy eat in kitchen for quick meals or load up family friends in the dinning room. This home checks off a lot of boxes!!! Also in a well established neighborhood. (id:8999)
110 Haldimand Street
Kitchener, Ontario
This beautifully upgraded family home offers 3,555 sq. ft. of finished living space, including a bright basement with 9-foot ceilings. Designed for comfort and convenience, it blends high-end finishes, a functional layout, and timeless style in one of Kitchener’s most desirable neighbourhoods. Here are the Top 6 Reasons this property could be the one for you: #6: PRIME LOCATION – Nestled in family-friendly Huron South, you’re minutes to Highway 401, Sunrise Plaza, schools, trails, and everyday essentials. #5: IMPRESSIVE MAIN FLOOR – The open-concept layout features 9-foot ceilings and 5-inch red oak hardwood flooring, offering space for daily living and entertaining. #4: GOURMET KITCHEN – The designer kitchen boasts granite countertops, Listello ceramic tile, a walk-in pantry, and GE Café appliances including a built-in cooktop and oven. The large island with breakfast bar connects seamlessly to the dining area and private deck. #3: PRIVATE BACKYARD – The fully fenced yard offers room for kids, pets, or summer gatherings in a peaceful setting. #2: BEDROOMS & BATHS – Upstairs are 4 bright bedrooms. The primary suite includes a tray ceiling, walk-in closet, and 5-piece ensuite. One bedroom has its own 3-piece ensuite, while the others share a 4-piece bath. A versatile loft with high ceilings and balcony works as a games room, reading nook, or play area. Upper-level laundry adds convenience. #1: FINISHED BASEMENT – The lower level extends the living space with a sunlit rec room, an additional bedroom, and a 4-piece bath. With direct garage access, it’s ideal for an in-law suite. With 3,555 sq. ft. of finished space, stylish upgrades, and a prime location, this move-in ready home is waiting for its next family. (id:8999)
68 Cedar Street Unit# 13
Paris, Ontario
Welcome to this exceptional corner-lot bungalow with a double car garage, perfectly situated in one of Paris, Ontario’s most sought-after neighbourhoods. Set on a premium lot, this beautifully upgraded home blends elegance, functionality, and privacy. With over $250,000 in thoughtful upgrades, it is truly move-in ready and designed for modern living. From the moment you enter, the craftsmanship and attention to detail are undeniable. The main level boasts three spacious bedrooms and two full bathrooms. The primary suite feels like a retreat with custom-built closets and a spa-like ensuite, while the front bedroom showcases a custom built-in bookshelf—perfect for creating a cozy reading nook or stylish home office. The fully finished lower level—professionally completed by the builder—adds remarkable living space with a large recreation room, fourth bedroom with walk in closet and full ensuite bathroom, and flexible areas ideal for a home office, guest suite, or media room. Step outside into your private backyard oasis, professionally landscaped with mature trees, premium stonework, and a redesigned slope for improved drainage and enhanced curb appeal. The covered deck, complete with remote-controlled screens and fully enclosed outdoor blinds, creates a seamless indoor-outdoor living experience (protection from sun, wind, rain & insects) that can be enjoyed in every season. This rare corner-lot setting offers additional privacy, abundant natural light, and an expansive sense of space not often found in similar homes. Located just minutes from downtown Paris, local schools, scenic trails, and with quick access to Highway 403, it provides the perfect balance of peaceful suburban living and urban convenience. If you’re seeking a turnkey property with high-end finishes, extensive upgrades, and a prime location, 13-68 Cedar Street is the one you’ve been waiting for. (id:8999)
304 Falling Green Crescent
Kitchener, Ontario
****OPEN HOUSE SATURDAY, OCTOBER 4TH 2-4 PM****Set on a premium landscaped lot backing onto lush GREENSPACE, this extraordinary home offers not just a place to live, but a lifestyle to be cherished. With walking trails at your doorstep and Schlegel Park just steps away, every day feels connected to nature. Inside, 9-foot ceilings and gleaming hardwood floors set the stage for elegance. A dedicated main floor office makes working from home effortless, while the open-concept family room, anchored by a gas fireplace with a striking stone accent wall, invites gatherings that turn into lasting memories. The chef-inspired kitchen, finished with granite countertops throughout, flows seamlessly to the heart of the home and beyond—into a picturesque backyard with a stone patio and retractable awning. Here, an entertainer’s paradise awaits: a fully equipped outdoor kitchen with fridge, built-in BBQ, outdoor stove, and custom stonework—designed for unforgettable evenings overlooking the treetops. Upstairs, four generously sized bedrooms, each with its own ensuite, provide comfort and privacy for the entire family. The finished lower level offers even more possibilities with a SIDE DOOR ENTRANCE TO THE IN-LAW SUITE WITH EGRESS WINDOWS, featuring a modern open-concept kitchen with granite countertops, luxury flooring, and bright, spacious design—perfect for multi-generational living or welcoming long-term guests. Every corner of this home speaks to quality and care, from the granite finishes carried throughout to the thoughtful landscaping. This is more than a house—it’s a place where family traditions are built, laughter fills the rooms, and every day feels like home. Steps to top rated schools, parks, trails, shops, restaurants plus more! Some photo virtually staged (id:8999)
5255 Tagish Court
Mississauga, Ontario
Perfectly located at the very end of a quiet and secluded court, 5255 Tagish is the ideal place to call home for both comfort and convenience. immaculately maintained by one family since being built, this home is truly one of a kind. The fact that it's now on the market for the first time in over 30 years makes it even more enticing for a discerning buyer seeking a one-of-a-kind property. The property has been spectacularly kept and the gardens have been wonderfully maintained and nurtured. 4 Empress Plum trees provide the perfect spot for some shade on a warm day, the perfect snack and incredible PRIVACY. The garden harvests home grown food year round in abundance and is vibrant and green with many stunning colours all year. Enjoy solitude in your very own and very private utopia. The 2 car garage and large driveway provides ample space for at least 6 vehicles. The home has been so well cared for over the years it is both move-in ready or perfectly positioned to be completely re-modelled into your dream home. The master suite is more than a bedroom, at close to 400 square feet it’s a retreat. when it comes to LOCATION, it rarely get’s better than 5255 Tagish. Located on an extremely quiet “locals only” court, a short walk to schools and parks, major highway access points are within a moments drive, the convenience and comfort of being close to historic Square One and many incredible dining experiences, public transport essentially at your door step are just a few of the reasons that when it comes to LOCATION, 5255 Tagish is second to none. 5255 Tagish is more than a home, it’s your very own garden of paradise, situated amongst the convenience of city life. (id:8999)
210 Foxhunt Road
Waterloo, Ontario
Welcome home. This well located 4 bedroom-2 bath property is perfect for family living, with schools, shopping and the expressway minutes away. Enjoy updated flooring in living/dining room and kitchen, plus fresh new carpeting in the upper bedroom level. The finished lower level adds even more space with family room for family movie nights, bedroom/office and 3 piece updated bath. A fantastic home ready in a prime location-ready for its new owner. (id:8999)
14 Yvonne Drive
Brampton, Ontario
Detached 3-bedroom, 4-bathroom home on a prominent corner lot, offering a perfect blend of functionality and comfort. Step inside to a welcoming foyer that leads to a bright office space enhanced by grand windows, ideal for working from home or managing household tasks. Adjacent to the main entrance is a versatile den or additional bedroom complete with its own ensuite, providing privacy for guests or family members. The main floor boasts an open concept layout that seamlessly connects the kitchen, breakfast nook, and living area, creating a bright and inviting space for daily living and entertaining. A convenient 2-piece washroom completes the main level. Large windows throughout the home fill each room with natural light, enhancing the warm and airy ambiance. Upstairs, three generously sized bedrooms provide ample living space for the entire family. The primary suite features a spacious walk-in closet and a large ensuite bathroom. Additionally, you will find a separate laundry room on the second floor for added convenience. The unfinished basement presents an excellent opportunity to customize additional living space to suit your needs, whether it be a recreation room, home gym, or extra bedrooms. This home combines thoughtful design, bright interiors, and a highly desirable location, making it an ideal choice for families all while being close to schools, parks and tons of amenities. Taxes estimated as per city's website. Property is being sold under Power of Sale. Sold as is, where is. RSA (id:8999)
6916 Garner Road
Niagara Falls, Ontario
Exceptional opportunity for investors, developers, or savvy buyers in one of the city’s most rapidly growing areas! Set on nearly one acre of land, this property offers immediate development potential. With zoning support in place, the lot could be redeveloped into 4 detached homes, 14+ townhomes, or a 3–4 storey condo building (buyer to verify with city). Directly next door, a 7-unit townhome project is already underway—highlighting the strong demand and growth in this location. Proximity to top-rated elementary and secondary schools, major retail including Costco, Walmart, FreshCo and Metro, and the new General Hospital currently under construction only further enhances the value. For those seeking a residence, the existing beautifully character 2-storey home offers over 4,000 sq. ft. above grade plus a finished basement. Features include 4 spacious bedrooms, 2 fully renovated bathrooms upstairs, and multiple large principal rooms on the main floor, including a bright modern kitchen updated in 2021. Additional updates include new side roof shingles (2021), radiant water heating, separate central A/C system, and a new instant hot water system (2023, rental). An oversized detached garage with power and water offers flexible use as a workshop or additional storage. This is a rare dual-purpose property: move into a beautiful home and making it your own today while capitalizing on its outstanding development potential for tomorrow. Don’t miss this chance to secure nearly an acre in a prime growth corridor. (id:8999)
331 Lanark Street
Caledonia, Ontario
Welcome to the ultimate blend of comfort and serenity in the heart of Caledonia. This stunning country home offers 3965sf of total living space, combining timeless charm with functional design for peak family lifestyle. Situated on a quiet, dead-end street steps from the Grand River and mins from amenities, this property delivers the best of both peaceful countryside surroundings with daily convenience. Set back from the road on a professionally landscaped large private lot, the curb appeal is undeniable. A 200ft asphalt driveway leads to a triple car garage with room for 6–8 vehicles, and an extra-wide front porch invites you in. Inside, find a thoughtfully designed main floor featuring laminate flooring throughout. The living room is bathed in light due to oversized windows, while the dining room provides ample space for meals and entertaining. The heart of the home is a farmhouse style eat-in kitchen with a large island with breakfast bar, SS appliances, tile backsplash, coffee/wine bar, and seamless flow into the family room with gas fireplace, wainscoting, and French doors to the backyard. A convenient entrance from the back deck leads to a laundry room and full 3pc bath—perfect for pool days! Upstairs, a window seat nook adds character and charm. The expansive primary suite features a walk-in closet and a 4pc ensuite with extra-large jacuzzi tub. 3 additional bedrooms—2 with walk-in closets and Deacons benches w/ storage—and a 4pc bathroom complete this level. The partially finished basement offers in-law potential with a separate entrance, large sitting room and an additional versatile space ideal for an office, games room, or guest bedroom. Step outside to your very own entertainer’s dream yard, complete with wood deck, stamped concrete patio, tons of green space, and a fully fenced in-ground pool with slide—perfect for summer fun with family and friends. A rare opportunity to enjoy a peaceful rural setting without sacrificing space, style, or convenience! (id:8999)
1265 Brantford Highway
Cambridge, Ontario
This 1980 brick bungalow, situated on a 3/4 acre lot with a walkout basement, offers ample space for a growing family, plus significant potential for an in-law suite downstairs. You can also run your business from home in the sprawling outbuilding which includes propane heating and a walk-up second-story storage area. The main floor of this lovely home features an eat-in kitchen, dining room, and a living room with three sunny windows and access to the balcony deck. The primary bedroom also accesses the balcony and provides a walk-in closet and a 3-piece ensuite bath. Two more spacious bedrooms, both with two closets, share the main bath, which was renovated in 2019. The lower level includes a full walkout with a rec room, a fourth bedroom or office with a floor-to-ceiling window, and a 3-piece bath with a shower, putting it well on its way to being a sunny in-law suite with a patio door to the yard and a separate entrance from the driveway. Alternatively, the separate entry provides a terrific at-home office with an adjacent 3-piece bath. Recent improvements include a new balcony floor (2024), central air (2023), furnace (2024), owned electric water heater (2021), and eaves troughing (2023). The rear lot line is at the top of the small hill at the back of the yard, beyond the stream. Don't miss this delightful country property, only five minutes south of Cambridge! (id:8999)
150 Water Street N Unit# 301
Cambridge, Ontario
This lovely one-bedroom condo offers stunning views of the Grand River, and features a spacious living room/dining area with an open-concept kitchen and breakfast bar. The kitchen includes four stainless steel appliances, and a convenient laundry closet with a stacked washer and dryer is also provided. The entire unit has been freshly painted and boasts laminate flooring, pot lighting, and granite countertops, making it truly move-in ready. From the living area, a patio door leads to a private balcony with beautiful river views. One of the highlights of this property is the expansive riverside terrace, complete with gardens and ample seating for your enjoyment. The terrace also offers gas fire pits and gas BBQs, perfect for entertaining guests. Residents will also have access to a fitness center, a guest suite, a party room, additional storage, and underground parking. The location is ideal, within walking distance to live theatre, river trails, a farmers' market, various shops, and restaurants. A must see! (id:8999)
200 Jamieson Parkway Unit# 118
Cambridge, Ontario
Welcome to this beautifully updated 1-bedroom, 1-bathroom end-unit condo, completely renovated in 2023 and ready for you to move in. With exceptionally low condo fees and thoughtful upgrades throughout, this unit offers comfort, convenience, and style. The building exterior has recently undergone a full refresh, giving it a modern and well-kept appearance. Inside, the unit features durable luxury vinyl plank flooring throughout, freshly painted walls, and elegant crown moulding that adds a polished finish to every room. The bright eat-in kitchen is a standout, showcasing newer two-tone white and grey cabinetry, updated countertops, a ceramic tile backsplash, a handy pantry, and a spacious dining area bathed in natural light. The sun-filled living room benefits from an extra window and a patio door that opens to a private, covered balcony overlooking serene pine trees — a perfect spot to relax with your morning coffee. The spacious bedroom offers cozy newer broadloom and a generous double-door closet. The bathroom has been completely renovated and includes a sleek walk-in shower with sliding glass doors. Additional highlights include a large in-suite storage room with a stacked washer and dryer, and access to well-kept amenities such as a party room, an outdoor inground pool with communal BBQs, and ample visitor parking. Located close to the 401, shopping centres, and scenic walking trails, this condo combines lifestyle and location. An optional second parking space is available on a first-come, first-served basis, and furniture can be included with the sale if desired. (id:8999)
66 Brant Road S
Cambridge, Ontario
This lovely two-storey red brick home is located near the highly sought-after Victoria Park in West Galt. Enjoy a short walk to downtown, where you'll find the library, restaurants, coffee shops, and shopping, as well as the Hamilton Family Theatre and the Gaslight District for numerous community events. A beautiful pollinator garden adds charm to the front covered verandah. A front entry hall offers views into the living room and dining room, both featuring original hardwood flooring and a new dining room window (2 years old). The sunny kitchen space, renovated 2 years ago, boasts white cabinetry with white quartz countertops, a new window, no-maintenance vinyl tile flooring, four stainless steel appliances, a built-in microwave, ceramic backsplash, and a breakfast bar, providing ample space for a growing family. Just off the kitchen is a light-filled sunroom with 4 large windows overlooking the backyard and with access to a one-year-old deck. The fully fenced backyard, complete with a pine garden shed, is perfect for children and pets. Upstairs, you'll find three bedrooms, one with hardwood flooring, and a main bathroom renovated one year ago. The basement includes a quiet office space and a 3pc bath and laundry set up. Additionally, a large storage area with a new window. This home is a must-see! (id:8999)
616 Spinnaker Crescent
Waterloo, Ontario
PUBLIC OPEN HOUSE *** SUNDAY OCTOBER 5TH - 2PM TILL 4PM *** A Bungalow That Feels Like Home from the Moment You Arrive Welcome to 616 Spinnaker Crescent, Waterloo – a charming freehold bungalow townhome tucked onto a quiet crescent, where convenience and comfort meet. Just minutes from shopping, restaurants, parks, trails, schools, and transit, this home offers the best of Waterloo living. Even though it’s technically an interior unit, you’ll love the light. With windows on three sides, this home feels open and airy – not closed in. Step out back to enjoy a pie-shaped lot with a built-in sprinkler system and a spacious composite deck (2023) that’s perfect for morning coffee or evening barbecues. Inside, the open-concept design makes daily life flow with ease. The kitchen has plenty of storage and counter space, and it overlooks the dining and living areas. Natural light pours in through the large patio doors topped by a beautiful transom window, while the hardwood floors and cozy gas fireplace make the living room inviting year-round. (id:8999)
5 Father David Bauer Drive Unit# 408
Waterloo, Ontario
Experience the condo lifestyle at Seagram Lofts. You can't beat this prime location in Uptown Waterloo. Close to the ION light rail minutes away and a biker's paradise. Redeveloped whisky barrel warehouses & industrial architecture combine with high ceilings, original brick walls, barrel wood doors, polished concrete floors, and distinctive full height windows. Two elevators, a fitness room, games room, guest suite, basement locker, large roof top garden & sitting area plus a community BBQ are among the many amenities. Unit 408 has a desired location at the back of the building with insuite laundry, garage parking plus an exclusive locker. The two story windows enhance the seasonal scenic views. Remote controlled blackout & screen blinds adjust light and a Juliet balcony opens to allow fall breezes during sunny days. Numerous updates have been completed by the long-term owners blending modern renovations with timeless character. Light hardwood floors provide a carpet free main floor. Professional renovations to the kitchen and bathrooms are notable. The thoughtful details expand to the addition of numerous dimmable ceiling LED potlights on both levels. The primary bedroom space includes the upper loft view and dual drapery rail for bedroom privacy at night. A walk-in closet plus stackable laundry closet & 4 pc ensuite complete this level. The main floor office is versatile as a guest room or den. The kitchen includes maple shaker soft close cabinetry, designated spice drawer, 2 corner Lazy Susan pull outs, granite counters, wine rack, glass tile backsplash, new Café induction range (2025), plus more. A high efficiency furnace was added in 2024. Network cables can be found in walls for full wiring to living room, den & upper level. Beautifully maintained and updated. Walk, bike or drive to the University of Waterloo & Wilfrid Laurier University. Make your next move to the Seagram Lofts! (id:8999)
40 Rosemont Avenue
Hamilton, Ontario
This huge six-bedroom, 2 ½ story detached home is just a two-minute walk from Tim Hortons Field and is packed with potential! It features covered front and back porches, a very large eat-in kitchen, and a fully fenced backyard with plenty of space to enjoy. The structure is solid with great bones, and while the home needs cosmetic restoration, it stands out as one of the most affordable detached opportunities in the city. Previously used as a two-family with a separate entrance to the second floor, it offers incredible flexibility for first-time buyers or investors ready to build equity and see an excellent return. (id:8999)
102 Poplar Avenue
Acton, Ontario
Calling all first time buyers, young families, and down-sizers! 102 Poplar sits on a coveted cul de sac in the heart of Acton, just 15 minutes from highway 401 and a 2 minute walk to the Go Train. This property features high end finishes both inside and out. Step inside to a gorgeous open concept main floor with high end hardwood throughout. The kitchen features stainless steel appliances, a beautiful island and coffee bar, as well as a large dining space; ideal for hanging out with your family or hosting larger gatherings. Moving back to the rear of the main floor you have an inviting family space, perfect for lazing in front of the tv or watching the kids play in the yard through the double sliding doors. The backyard features a large composite deck, with a beautiful pergola covering the BBQ and eating space. The large yard features a kids play set and a cute swing; this place is perfectly set up for weekend cookouts! The large 13x23ft detached garage is perfect for a vehicle and tools/storage, or perhaps a golf simulator for the enthusiast. If you have never been to Acton, it is certainly worth the drive if you live here! A 5 minute walk downtown will greet you with very friendly people, shops, restaurants, and more pizza places than you have Fridays for. Don't miss your opportunity to call this beautiful property your home - book your private viewing today. (id:8999)
160 Freure Drive
Cambridge, Ontario
Don’t miss this stunning 2,900 sq ft family home, perfectly situated next to Lynn Freure Park and playground! Set on a generous 157-foot deep lot, this beautifully maintained property offers a rare combination of space, style, and versatility. The fully fenced backyard is ideal for entertaining and family fun, featuring a heated above-ground salt water pool, mature fruit trees, and a spacious patio with paver stones, a true outdoor oasis. Inside, the open-concept living room, dining room, and kitchen are filled with natural light and upgraded with porcelain tile, hardwood flooring, and pot lighting throughout. Enjoy picturesque views of the open farmland behind the home, offering a serene and private setting. The kitchen is both elegant and functional, with white cabinetry, quartz countertops, stainless steel appliances, and a center island, plus a walkout to the upper balcony, which steps down to the backyard. The main floor also features a flexible office or den, perfect for working from home or as an extra guest space. Upstairs, a bright and spacious family room with three large windows offers the perfect playroom or relaxation area. You'll also find three generously sized bedrooms, each with walk-in closets. The primary suite includes a luxurious 5-piece ensuite with tile flooring, a glass shower, soaker tub, and dual sinks. A second full bathroom and convenient upstairs laundry complete this level. The walkout basement offers even more living space with a large rec room, patio door access to the yard, and a 2-piece bath. Plus, there’s a separate-entry, self-contained 1-bedroom apartment featuring its own kitchen, 3-piece bath, living room, and bedroom, all with stylish luxury vinyl plank flooring, ideal for in-laws, guests, or potential rental income. The apartment is currently vacant and move-in ready. (id:8999)
139 Ironstone Drive
Cambridge, Ontario
Bright. Fresh. Modern. This spacious raised bungalow in a family friendly neighborhood is a must see! This home features a well appointed living room with a huge picture window bathing the room in light, functional kitchen with a patio door to a large deck perfect for entertaining and al fresco dining! The main level also features 3 spacious bedrooms and a renovated 4pc bath. The primary bedroom also has built in closets for extra storage. Your family will love the finished rec room with large windows, a 2 piece bathroom and an additional bedroom or office. Set on a large lot, the property also offers an attached garage and double wide driveway, giving you both curb appeal and practical parking. Its prime location means you're only minutes from shopping, restaurants, parks, and public transit, with quick access to major highways for an easy commute. Book your showing today! (id:8999)
1285 Cockshutt Road
Renton, Ontario
Welcome to your dream home! This exquisite estate offers custom luxury and privacy on a sprawling 20+-acres with OS zoning for other potential business opportunities. Nestled alongside a pristine golf course and featuring two serene ponds, this property provides a picturesque retreat from the hustle and bustle of daily life. Over 8200 sq ft of luxurious living space. 6 spacious bedrooms with 5 having their own elegant ensuite bathrooms, and an office that can be easily converted to a bedroom, heated floor in primary bath with romance tub – all custom. 7 bathrooms: 5 well-appointed ensuites with 2 being wheelchair assessable 2 gourmet kitchens with well equipped appliances in lower-level kitchen with industrial sink, upper level has large pantry and extended island , perfect for entertaining and everyday living. Main living room features vaulted wooden ceiling, fireplace, and professional designer bar area . Second living room features another fireplace & vaulted ceiling . Heated 3 car with roughed in area for a possible bathroom. Expansive living areas with exquisite finishes, multiple fireplaces, and custom details throughout. Beautifully landscaped grounds, water, hydro and internet to 3 tents with custom carpets and 40 car parking lot. Repaved driveway (2022), new roof (2019) with 3 skylights. Private pond/w bridge (2020) and electrical outlet, 3 large custom-built decks w/gazebo, walking distance to the golf course. Led spotlights throughout home (2021), large windows; two bay windows (2022) panoramic views, a grand entryway with custom 2 entry door (2022), ample front parking with wifi access. This estate combines the grandeur of an opulent residence with the tranquility of nature, creating a perfect sanctuary for relaxation and entertainment. Whether you're hosting elegant gatherings or enjoying quiet evenings by the pond, this property offers an exceptional lifestyle. Don’t miss your chance to own this unparalleled estate with endless possibilities. (id:8999)
517b Scott Street
St. Catharines, Ontario
Welcome to 517B Scott Street — a modern townhome built in 2016 that perfectly blends style, comfort, and convenience. Ideally located close to schools, parks, and just a short drive to downtown St. Catharines, this home offers a lifestyle of ease in a family-friendly community. Step inside to a bright and open main floor with soaring 9 ft ceilings and an inviting layout that’s perfect for entertaining or everyday living. The spacious kitchen flows seamlessly into the dining and living areas, creating a warm and functional space. Upstairs, you’ll find generously sized bedrooms, including a beautiful primary suite featuring a custom walk-in closet and a private ensuite bathroom. The finished basement provides even more living space — ideal for a family room, home office, or gym. Outside, enjoy a large fenced-in yard, offering privacy and plenty of room for kids, pets, or summer gatherings. With its modern design, premium finishes, convenient location, and thoughtful features throughout, this townhome is truly a fantastic place to call home. (id:8999)
100 Albion Falls Boulevard
Hamilton, Ontario
Situated near the breathtaking Albion Falls and surrounding conservation areas, this home offers the perfect blend of tranquility and convenience. Enjoy access to lush walking trails, parks, top-rated schools, and all the amenities of Hamilton Mountain, with easy highway connections for commuting. It’s a neighbourhood that combines natural beauty with modern convenience—ideal for families and professionals alike. This 2,370 sq ft backsplit has been lovingly cared for by the same family for over 3 decades - the love and care shows throughout the home. From the inviting brick arches and front porch, you’re welcomed into a spacious foyer and a sunken living room with large windows to your right, flowing seamlessly into the dining room. The kitchen sits just off the dining area, making it perfect for family meals and entertaining. Upstairs, you’ll find 3 spacious bedrooms and 2 bathrooms, including a large primary suite with a walk-in closet, ensuite, and a balcony overlooking the private ravine lot. The lower level offers a generous living space with a wood-burning fireplace, wet bar, sliding doors to the backyard, and a full 3-piece bathroom. The basement provides an additional recreation room, laundry area, and convenient access from the garage. Multiple levels create an open, inviting flow, while large windows fill the home with natural light throughout. Set on a premium 80 x 121 ft ravine lot, this property offers exceptional privacy and picturesque views. Whether you choose to modernize or simply enjoy its timeless character, this solidly built home presents a rare opportunity to own one of the most desirable lots in the area—a home with unmatched potential in a sought-after location. (id:8999)
613 Fothergill Boulevard
Burlington, Ontario
Welcome to this gorgeous must-see modern turnkey home offering 1,902 sqft of total living space, thoroughly renovated top to bottom and completely move-in ready. Situated on a quiet, family-friendly street in one of Burlington’s most sought-after neighbourhoods, this property blends style, comfort, and function. Just minutes from the lake, Burloak Waterfront Park, schools, and day-to-day amenities, it provides the ideal setting for a modern family lifestyle. The all-brick exterior with aggregate walkway and porch sets a welcoming tone, while the double garage with inside entry adds convenience. Inside, the main level shines with light hardwood floors and a bright, open-concept layout. A stylish powder room with shiplap wainscoting welcomes guests, while the living room features a built-in media niche and bench, contemporary wall paneling, and modern sconces for a designer touch. The adjoining dining area flows into the sleek, contemporary kitchen showcasing quartz countertops and backsplash, an expansive island with under-mount sink and breakfast bar, built-in dishwasher, black stainless steel appliances, range hood, microwave, and built-in wine storage. Walk out to the private backyard, perfect for summer entertaining. Upstairs, light hardwood continues throughout three bedrooms, including a spacious primary with walk-in closet and a spa-like 3-piece ensuite featuring a glass shower and heated floors. A 4-piece main bath with contemporary tiling and heated floors serves the additional bedrooms. The finished lower level offers even more living space with a bright rec room, brick-surround fireplace, built-in bar with shelving, laundry room, and a spacious 2-piece bath—perfect for family movie nights or hosting friends. Out back, enjoy a fully fenced yard with brand-new interlock stone hardscaping, garden with stone retaining wall, shed, and ample green space for kids and pets to play. A truly turnkey family home in a lifestyle location. (id:8999)
45 Dunkirk Drive
Hamilton, Ontario
Family Living at Its Best Priced to SELL Discover this solid brick home in the highly desirable Rosedale neighbourhood—one of Hamilton’s most family-friendly communities. Just minutes from the famous Kenilworth Stairs, scenic escarpment trails, and beautiful parks, this location is perfect for an active lifestyle. Set on a mature, tree-lined court, the home offers convenient access to highways, public transit, schools, and shopping. A Massive multi-vehicle garage provides plenty of space for the hobbyist, car enthusiast, or anyone in need of extra storage. Inside, a finished in-law suite delivers a fantastic option for parents, adult children, or extended family—complete with its own private space. A rare opportunity to own a classic brick home in a sought-after location, perfect for families looking to settle in a welcoming community. (id:8999)
246 Bowen Road
Fort Erie, Ontario
Fully updated. Incredible design. Steps to the water. This beautifully finished 4-bedroom, 2-bathroom home is extensively renovated, including a stunning new kitchen (2023) with custom cabinetry, quartz countertops, and an Italian Carrara marble backsplash, complete with French doors opening to the backyard. The upstairs bath (2020) showcases a walk-in tiled shower with glass doors and a refinished clawfoot tub. The lower level and side entry were completely rebuilt in 2024 with waterproofing and indoor weeping tiles (25-year transferable warranty), carbon fibre foundation reinforcement, a new staircase, flooring, and side entry door. Additional highlights include newer windows , a Nest smart thermostat, updated electrical panel. This move-in-ready property offers peace of mind, quality craftsmanship, and the best of lake-area living in a sought-after Fort Erie location. (id:8999)
55 Tulip Crescent
Simcoe, Ontario
Welcome to this spacious and thoughtfully designed five-bedroom, four-bathroom home, offering over 2,700 square feet of above-grade living space in a desirable family-friendly neighbourhood just 15 minutes from the beaches of Port Dover. From the moment you step inside, you are greeted with quality finishes, including engineered hardwood flooring, quartz countertops, smooth ceilings on the main floor, and ceramic tile in the foyer, all combining to create a refined yet welcoming atmosphere. The open-concept main floor has been designed with both comfort and functionality in mind. A bright and modern kitchen offers ample cabinetry, sleek quartz counters, and generous storage space, making it ideal for both everyday living and entertaining. The adjoining dining area provides the perfect setting for family meals or gatherings with friends, while the spacious living room, highlighted by large windows, allows natural light to pour in and create a warm, inviting environment. Upstairs, the thoughtful layout continues with five well-proportioned bedrooms. Two of these bedrooms enjoy ensuite privileges, providing convenience and privacy for family members or guests. The primary suite offers a retreat-like setting with its own ensuite bath, while the additional bedrooms are versatile enough to accommodate children, guests, or even a dedicated home office. A second-floor laundry room adds to the ease of daily living. The unfinished basement presents a blank canvas for future customization — whether you envision a recreation room, home gym, or additional living space, the possibilities are endless. Set on a quiet crescent, this home provides a safe and peaceful environment, while remaining close to excellent schools, parks, trails, shopping, and local amenities. Combining space, quality, and practicality, this property is perfectly suited for a growing family ready to settle into a home that meets their needs today and for years to come. (id:8999)
19 Mitchell Street
Ayr, Ontario
Welcome to 19 Mitchell Street in the charming town of Ayr; a turn-key, beautifully renovated 3-bedroom, 3-bathroom home that blends modern finishes with timeless comfort. Vaulted ceilings and hardwood flooring flow throughout the home, creating a bright, airy, and cohesive feel. Step inside to a stunning open foyer that floods the space with natural light and sets the tone for the inviting atmosphere. The living room offers a cozy gas fireplace and built-in bench seating under the windows, perfect for curling up with a book or enjoying family time. The updated kitchen is a true showpiece, featuring quartz countertops, a large island with seating, a convenient pot filler, and seamless flow into the spacious dining area, ideal for hosting family gatherings or entertaining friends. Upstairs, the generous primary bedroom is complemented by two additional bedrooms, while the finished basement offers a versatile family room and office space that could easily double as a home gym or playroom, with a walk-up to the garage for added convenience. Outside, enjoy a fully fenced backyard complete with a patio and wooden pergola, oversized shed, and plenty of grass for kids and pets to play. With all new windows and exterior siding, this home is the full package! Move-in ready and designed for modern living. (id:8999)
158 Broad Leaf Crescent
Ancaster, Ontario
Welcome to this beautifully crafted 4 bedroom, 4 bathroom home set in the highly desirable Ancaster High Park Estates. With over 2,600 square feet of above ground living space, this Cape Codstyle home by Branthaven combines timeless character with modern comfort. The open-concept kitchen and family room are filled with natural light, featuring large windows, a cozy gas fireplace, skylight, an inviting space for gatherings. The main floor also showcases a brand new custom kitchen, formal living and dining room,, a spacious den, gleaming hardwood floors, powder room, and a convenient laundry room. Upstairs, you'll find generously sized bedrooms and updated bathrooms, including an ensuite and a main bath with a relaxing Jacuzzi tub. The partially finished basement provides a versatile recreation/exercise area along with abundant storage. Outside, enjoy a fully fenced backyard with a two-tier deck, landscaped gardens with irrigation, and plenty of room for family activities.. With a double car garage and prime location close to top schools, Ancaster Village, conservation trails, highways, and shopping, this home offers an ideal blend of lifestyle and convenience. (id:8999)
3139 Goodyear Road
Burlington, Ontario
PREMIUM LOT!! Step inside this never lived in Sundial built 5 bedroom detached home with 4016sqft. of finished area in the sought after Alton Village neighborhood situated on a premium lot backing onto the park! Spacious main floor offers a dining room, great room with fireplace, kitchen and breakfast with walk-out to the backyard. Upper floor offers a primary bedroom with 5-pc ensuite, along with four additional bedrooms and two 4-pc baths. Open concept Loft offers space for entertainment! Builder finished basement offers recreation room, den and 4-pc bath. Conveniently located close to HWY access and walking distance to Go Transit, parks, schools and more! (id:8999)
25 Prosperity Drive
Kitchener, Ontario
Welcome to 25 Prosperity Drive, a gem NESTLED IN THE HIGHLY SOUGHT-AFTER LAURENTIAN WEST NEIGHBOURHOOD. Step inside this beautifully updated 3-bedroom, 1.5-bath townhome and discover a bright, OPEN-CONCEPT LIVING SPACE bathed in natural light, where new vinyl flooring (2025) flows seamlessly throughout. The inviting main floor features a living and dining area that opens onto a tranquil backyard deck through slider doors, creating a PERFECT FLOW FOR ENTERTAINING OR QUIET RELAXATION. You’ll love the refreshed kitchen, with stunning new quartz countertops (2025), updated cabinetry and drawers (2025) and a stylish tile backsplash (2025) not to mention the functionality of the space. Upstairs you will also find newly installed vinyl flooring (2025). A spacious primary bedroom awaits, offering a GRAND RETREAT WITH ROOM FOR A HOME OFFICE OR NURSERY, complemented by TWO ADDITIONAL BEDROOMS AND A FULL FAMILY BATHROOM ON THIS LEVEL. The finished lower level provides a versatile rec room, laundry, and ample storage. Other updates include Roof (2021) Located in a peaceful, family-friendly community, this home is a nature lover's paradise with DIRECT ACCESS TO WALKING TRAILS, GREENSPACES, AND THE FAMOUS HYDROCUT TRAIL SYSTEM. Enjoy unparalleled convenience with the Sunrise Shopping Center nearby and quick commutes via the Conestoga Parkway. This is the perfect blend of community, convenience, and natural charm—an ideal choice for first-time buyers or investors. Your new chapter begins here (id:8999)
16 Sycamore Crescent
Grimsby, Ontario
This upgraded home offers style, comfort, and incredible lifestyle features throughout. The main floor showcases a bright open layout with modern finishes and skylights that fill the space with natural light. The kitchen is beautifully appointed with stainless steel appliances, custom cabinetry, and opens to a backyard oasis featuring artificial grass, built-in BBQ, and a private second-floor balcony—perfect for entertaining. Upstairs, enjoy the convenience of second-floor laundry, a versatile loft area ideal for a home office or reading nook, and spacious bedrooms with stylish bathrooms. The lower level is a showstopper with a custom movie theater, adding luxury and fun for the whole family. With low-maintenance landscaping and thoughtful upgrades throughout, this home is truly move-in ready. Ideally located in one of Grimsby’s most sought-after neighbourhoods, close to schools, parks, shopping, and highway access (id:8999)
38 Fairlawn Road
Kitchener, Ontario
Say hello to Say hello to 38 Fairlawn Rd, where the essence of warmth and comfort greets you upon entering this meticulously maintained home. Generously spacious, this residence is designed for daily life, relaxation and entertainment. The living room sets the stage for family fun and memorable movie nights, creating the perfect atmosphere for quality time together. The main bathroom has been recently renovated with stylish taste. The main level boasts three great-sized bedrooms, easily accessible and offering comfort and privacy. The separate designated dining area mates with the favorable kitchen layout and provides ample storage space for creating delicious meals and hosting gatherings. Venture to the lower level through the separate entrance, where you’ll find a fully functioning kitchen, additional bathroom, bedroom, and flexible living space. This setup provides an excellent investment opportunity — ideal for extended family living or generating rental income to help offset your mortgage. Home is equipped with smart potlights on main level(bluetooth connection). Step outside to the massive backyard, a private retreat with a gazebo and greenspace. Located in the desirable Fairview/Kingsdale neighbourhood, this home offers unmatched lifestyle convenience: walk to Fairview Park Mall, community centres, parks, and restaurants. Families will appreciate access to excellent nearby schools, while commuters will love the quick connection to Highway 7/8 and the 401. Transit, shopping, and recreation are all just minutes away, making this a rare blend of comfort, opportunity, and convenience. UPDATES: Furnace(2022); A/C(2015); Windows(2015); Roof(2019); Kitchen Reno(2024); Luxury Vinyl Floor(2024); Painting(2023); Bathroom(2024); Roof(2019); Windows(2015); Blinds(2025); Eavestrough & Gutter Guards(2021). (id:8999)
30 Gibson Drive
Simcoe, Ontario
Charming bungalow located in the heart of Simcoe—Norfolk County’s largest town and a hub for everyday conveniences. This property offers the perfect balance of small-town living with easy access to nearby communities like Port Dover, Delhi, and Brantford, plus a short drive to larger city amenities in Hamilton and London. The home itself is thoughtfully designed with a total of 1605 sq. ft. of finished living space across the main and lower levels. The front entry opens into a bright living room featuring wood floors, a cozy fireplace and large windows that fill the space with natural light. The dining area flows seamlessly into the kitchen with granite counters, creating a warm and inviting atmosphere. The main floor includes 2 bedrooms and a 4-piece bath, while the finished basement offers versatility with 2 additional bedrooms, a 3-piece bath, laundry, a comfortable sitting area, and a small kitchenette—ideal for guests, teens, or extended family. Step outside to enjoy beautifully landscaped front and back yards. The fully fenced backyard features stamped concrete walkways and a spacious patio, creating a private retreat for entertaining or simply relaxing at the end of the day. Whether you’re a first-time buyer, downsizing, or raising a young family, this home offers comfort, convenience, and a location that makes daily living easy. From local shops, schools, and restaurants in Simcoe to the natural beauty of Norfolk County’s trails, parks, and beaches, everything you need is close by. 30 Gibson Drive is ready to welcome you home. Call today to book your showing. (id:8999)
19 Lake Avenue S Unit# 204
Stoney Creek, Ontario
Lovely spacious one-bedroom suite with 906 square feet in the Sara Calder Suites, a 55+ Life Lease Community in the heart of Stoney Creek, close to many amenities. Modern flooring throughout. Bedroom with walk-in closet. In-suite laundry and storage. Gas, heat & a/c on individual meter. The condo fee is $453.00 and includes insurance, exterior maintenance, locker, and water. A balcony has an enclosed sunroom and features main patio access from sliding doors. Indoor parking spot included. Furnace and A/C (2018). Owned Water Heater. (id:8999)
28 Doon Mills Drive Unit# 9
Kitchener, Ontario
Nestled in the desirable Doon Village, this 3 bed, 2.5 bath townhome offers a stone/brick exterior and many other upgrades abound. With over 2000 square feet, this residence is a rare find, BACKING PROTECTED FOREST VIEWS that provide a breathtaking, private backdrop from multiple rooms. Step through the COVERED PORCH INTO A BRIGHT AND WELCOMING FOYER, where 9-foot ceilings and gleaming ENGINEERED HANDSCRAPED HARDWOOD FLOORS and tiled flooring in all wet areas which guide you through the open main level, ILLUMINATED BY STYLISH POT LIGHTING. The heart of the home is the kitchen, upgraded with stunning quartz countertops, tall maple cabinetry, a tiled backsplash, and a gas stove with a professional ventilation hood. The CENTRE ISLAND PENINSULA overlooks the sunny dinette area, where sliding glass doors open to a deck—perfect for morning coffee or evening entertaining immersed in nature’s tranquility. Host memorable gatherings in the formal dining room, and relax in the living room, BATHED IN NATURAL LIGHT FROM LARGE WINDOWS framing those gorgeous forest views. Retreat upstairs to a primary bedroom suite that feels like a true sanctuary, featuring a DOUBLE-DOOR ENTRY, TWO WALK-IN CLOSETS, AND A LUXURIOUS ENSUITE complete with a jetted tub & glass-enclosed tiled shower. Two additional bedrooms, a full family bathroom, and a CONVENIENTLY LOCATED LAUNDRY ROOM complete this level. The lower level rec room, with its cozy gas fireplace, offers versatile space for relaxation and fun, while a large storage/utility room with a rough-in bath presents an amazing opportunity for future expansion. Added perks include an attached garage and MINIMAL COMMON ELEMENT FEES. Embrace a lifestyle of ultimate convenience with proximity to top schools, Conestoga College, Highway 401, parks, trails, and new shopping plazas. With light rail transit providing quick access to the University of Waterloo and Laurier, this remarkable home perfectly epitomizes modern living & incredible value. (id:8999)
25 Ivybridge Drive Unit# 2
Stoney Creek, Ontario
Welcome to 2 - 25 Ivybridge Drive, a well-maintained townhouse in a desirable Stoney Creek community. Offering comfort, convenience, and value, this home comes with several standout upgrades and features you won’t want to miss. Recent updates include a new roof (August 2025), giving peace of mind for years to come. Inside, the oversized main bathroom and generous primary walk-in closet provide both luxury and practicality, enhancing everyday living. Car enthusiasts and commuters will love the insulated and heated garage, complete with a 240V outlet—perfect for electric vehicle charging. Adding even more appeal, this property offers very low condo fees that cover landscaping and exterior building maintenance. Best of all, these fees do not increase yearly, keeping ownership costs stable and predictable. Ideally located, you’ll be just minutes from Winona Crossing with Costco, Metro, restaurants, banks, and more, as well as the soon-to-open Confederation GO Station for easy commuting. With thoughtful upgrades, efficient maintenance, and a prime Stoney Creek location, this home is an excellent opportunity for buyers looking to combine modern living with long-term value. (id:8999)
14 Keller Crescent
Kitchener, Ontario
WOW! Lovingly maintained by the original owners — ready for your family, welcome to 14 Keller Crescent. The spacious front entrance sets the tone for a home designed with both everyday living and entertaining in mind. The main floor boasts soaring vaulted ceilings and a bright, oversized living room with a cozy gas fireplace and views of the fully fenced backyard. A formal dining room, powder room, main floor laundry, and a practical kitchen complete this functional and inviting space. Upstairs, you’ll find three generous bedrooms, including a large primary retreat with vaulted ceilings, a walk-in closet, and a private ensuite bathroom. The fully finished basement provides even more room to enjoy, featuring a large rec room perfect for a play space, or a home gym, along with an additional bedroom for guests or extended family. With excellent curb appeal and located in a AAA-rated, family-friendly neighborhood within walking distance to schools, parks, and all the amenities families value most, this home truly has it all. Spacious, warm, and family ready — in a neighborhood you’ll love, don't miss out on this gem. (id:8999)
112 Arthur Street
St. Catharines, Ontario
Welcome to 112 Arthur Street, a newly renovated home tucked into one of St. Catharines’ most sought-after neighbourhoods. Offering the perfect balance of comfort, convenience, and lifestyle, this property is just a short walk to the beach—ideal for summer days by the water and evening strolls along the shoreline. Inside, the home is filled with natural light, creating a bright and welcoming atmosphere throughout. The renovations bring a fresh, modern feel, with stylish finishes that pair beautifully with the home’s functional layout. The main living spaces flow seamlessly, making it perfect for both everyday living and hosting friends and family. The finished basement provides even more versatility, complete with a spacious bedroom and ensuite bath—ideal for guests, extended family, or even a private retreat. Out back, you’ll find a fully fenced yard offering privacy and space to relax or entertain outdoors. Whether it’s hosting summer BBQs, enjoying a quiet morning coffee, or letting kids and pets play freely, this backyard is ready to be enjoyed. With its prime location, bright interiors, and thoughtful updates, 112 Arthur Street is more than a home—it’s a lifestyle. (id:8999)
957 Banffshire Court
Kitchener, Ontario
Nestled on a serene, PIE-SHAPED GREENBELT LOT in the coveted Huron Park neighborhood, this stunning Freure-built residence masterfully blends elegance with modern functionality. Step through the DOUBLE-DOOR ENTRY into a sun-drenched foyer, where sightlines immediately draw you toward the inviting living room, anchored by a COZY GAS FIREPLACE & MANTLE and flanked by transom windows that flood the space with light. Decorative pillars gracefully frame the entrance to the dining room, which flows seamlessly into a generous kitchen—featuring ABUNDANT COUNTER SPACE, a tumbled marble backsplash, stainless steel appliances including a gas stove, and rich stained cabinetry with a practical side pantry. The CENTRAL ISLAND PENINSULA invites casual gatherings and overlooks the dining area, where sliding glass doors open onto a TWOTIER ENTERTAINMENT-SIZED DECK, offering breathtaking views of the expansive backyard and uninterrupted greenspace stretching toward Banffshire Park. Upstairs, discover a VERSATILE FAMILY ROOM and convenient upper-floor laundry, along with a PRIMARY SUITE COMPLETE WITH A WALK-IN CLOSET AND A 3PC ENSUITE featuring a glass-enclosed tiled shower. Two additional bedrooms and a well-appointed family bathroom complete this level. The UNSPOILED LOWER LEVEL presents a blank canvas, bathed in natural light from large windows and equipped with rough-in plumbing for a future bathroom. PRACTICALITY MEETS FUNCTIONALITY with interior access to the double car garage, a newly paved driveway (2025) accommodating up to four vehicles, a new roof (2021), and updated lighting throughout. Embrace a lifestyle of effortless connectivity, with quick access to major routes including the Conestoga Parkway and Highway 401, and immerse yourself in the lush, natural beauty of the Huron Natural Area, just moments from your door. This is more than a house—it’s the backdrop for your next chapter. (id:8999)
391 Patricia Drive
Burlington, Ontario
Custom-built in 2016 by M. Butler Custom Homes, this exceptional residence offers approximately 5,000 square feet of luxurious living space, showcasing premium finishes and superior craftsmanship throughout. Situated on a 217-ft deep, pool-sized lot backing onto the RBG Hendrie Valley Sanctuary, this home blends elegance with natural serenity. The gourmet kitchen features a large island with dual-sided cabinetry, sink and pendant lighting, along with built-in stainless steel appliances including a wall oven, gas cooktop, fridge and dishwasher plus a sunlit eat-in area overlooking the private backyard. Rich hardwood flooring spans the main and second levels, complemented by hardwood stairs, coffered ceilings, crown moulding and pot lights that add warmth and architectural detail. The private primary suite includes a luxurious spa-like ensuite and two walk-in closets with custom built-ins. A finished walk-out lower level adds flexible living space, offering a fifth bedroom, full bathroom, rec room and multi-use area perfect for an office, gym, craft room or playroom. An upper-level balcony off the great room extends the living space outdoors and features a gas BBQ hook-up. Additional highlights include oversized windows, engineered hardwood, central vacuum and full home pre-wiring for automation and audio/video distribution. Ideally located minutes from Aldershot GO Station, Highways 403 and 407, as well as nearby restaurants and shopping. Don’t be TOO LATE*! *REG TM. RSA. Luxury Certified. (id:8999)
985 Limeridge Road E Unit# 33
Hamilton, Ontario
Welcome to 985 Limeridge Rd E #33 – a charming and affordable townhome nestled in a family-friendly enclave just off Limeridge Rd. This move-in ready home features 3 spacious bedrooms, 2 bathrooms, and a newly fenced, landscaped backyard with a balcony that overlooks the quiet community. Freshly painted with new flooring and tasteful updates to both the kitchen and bathroom, this unit is perfect for first-time buyers looking for a place to call home. Enjoy the convenience of an attached garage plus an additional driveway parking spot, ample visitor parking, and excellent walkability with easy access to bus routes, shopping, schools, parks, and all amenities. A well-maintained home in a well-connected location – this one checks all the boxes! (id:8999)
2 Oak Knoll Drive
Hamilton, Ontario
Set on a quiet street in walkable, sought-after Westdale North, this exquisite Tudor Revival residence blends timeless architecture with modern amenities. A striking façade of angel stone and stucco is accented by original leaded glass windows, setting the tone for the character and quality found within. Inside, French doors open to elegant living and family rooms, where hardwood floors, wainscoting, and period-style lighting create a warm, inviting atmosphere. The chef-inspired kitchen features inset off-white cabinetry, soapstone counters, a Sub-Zero fridge, and clever storage solutions. Upstairs, the wide original staircase leads to two upper levels offering five generously sized bedrooms and a versatile den/laundry room. Three bedrooms feature built-in desks, while two enjoy private ensuites with natural stone, custom vanities, and in-floor heating—also found in the dining room for extra comfort. Outdoors, the award-winning native garden and fully fenced backyard offer beauty and functionality with Credit Valley stone retaining walls, new concrete pavers, in-ground irrigation, and a gas BBQ hookup. A single-car garage with automatic opener, cedar-lined storage, and a premium concrete tile roof round out the thoughtful features. This is your rare chance to own a true architectural gem in one of Hamilton’s most beloved neighbourhoods. (id:8999)
42 Parker Drive
Cambridge, Ontario
Charming Backsplit in Highly Desirable Neighbourhood – First Time Offered for Sale! Welcome to this beautifully maintained backsplit, nestled in one of the most sought-after neighbourhoods where homes rarely come on the market. This is the *first time* this stunning home is being offered for sale since it was built! • 3 spacious bedrooms providing ample comfort for your family • Large, bright living room and dining room, perfect for gatherings and entertaining • Gorgeous eat-in kitchen featuring a side entrance and a solar tube that fills the space with natural light • Down a small flight of stairs, discover a large family room with a cozy fireplace and convenient kitchenette with separate entrance making it perfect for potential in-law suite. • Family room walks out to a private patio overlooking a tranquil backyard with mature apple and pear trees • Private rear yard creates a peaceful oasis ideal for relaxing or entertaining • Excellent location just steps to Churchill Park Shopping and the vibrant Gaslight District This incredible home offers a unique opportunity to live in a highly coveted community. Don’t miss your chance — a home like this will not last long! (id:8999)
219 Strathcona Drive
Burlington, Ontario
Welcome to desirable southeast Burlington! This detached 4-level side split sits on a beautifully landscaped 80’ x 131’ lot (just under ¼ acre), just steps from Lake Ontario, scenic Lakeshore paths, and local parks. Inside, you’ll find 3+1 bedrooms (all above grade), 2 full bathrooms, and a spacious, family-friendly layout with multiple living areas ideal for relaxation or entertaining. The oversized kitchen offers a large window with a park-like view, while a bright sunroom extends the entertaining space of the living and dining rooms and provides a peaceful place to unwind or look out at the gorgeous backyard. The king-sized primary bedroom and generous room sizes throughout add to the home’s comfort and functionality. The lower level is on ground-level at the rear of the home, and features a family room, a 4th bedroom/home office as well as convenient laundry combined with the 3 piece bathroom. This level makes this home perfect for multi-generational families, those with accessible needs or those working from home. Enjoy summer days on the spacious cedar deck or in the built-in on-ground pool (liner, heater and pump all recently updated), tucked into a private yard surrounded by plentiful cedars. Additional highlights include engineered hardwood throughout the main & upper levels, two gas fireplaces, newer furnace and air conditioner (2021), a 6-car driveway and an attached single car garage. Situated in a mature, tree-lined area within the coveted Tuck and Nelson school district, this well cared-for home offers the best of Burlington living, just minutes to downtown’s shops, dining, and waterfront parks. (id:8999)


