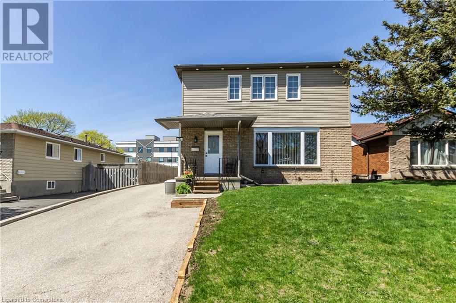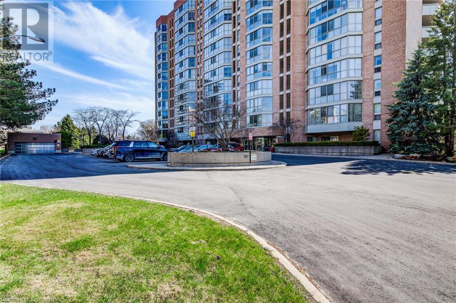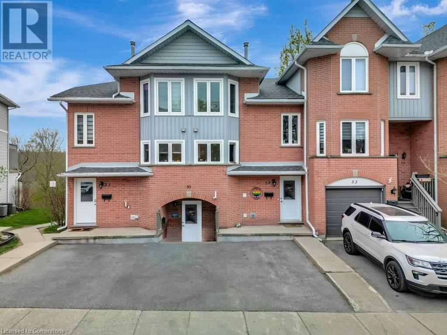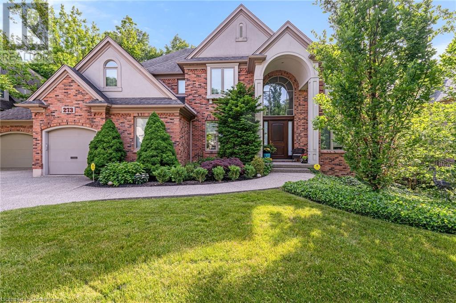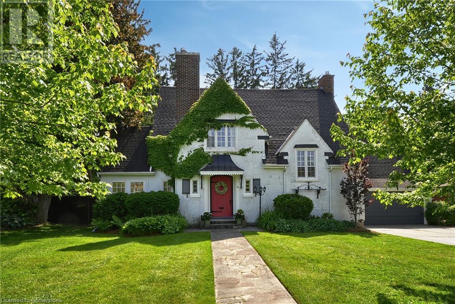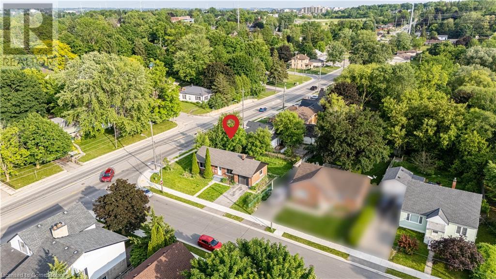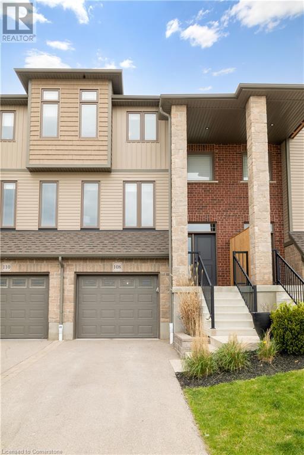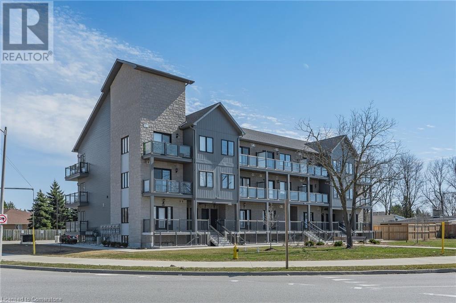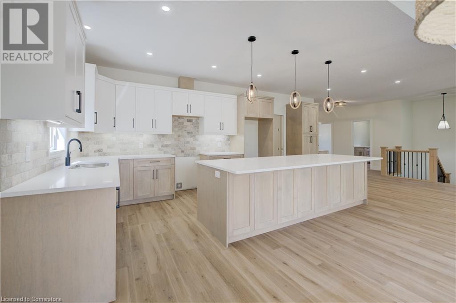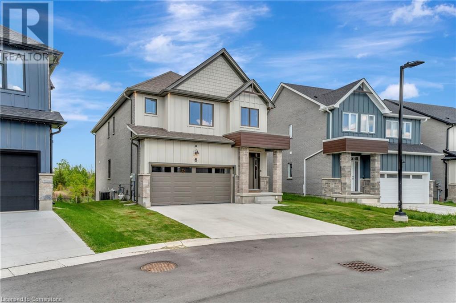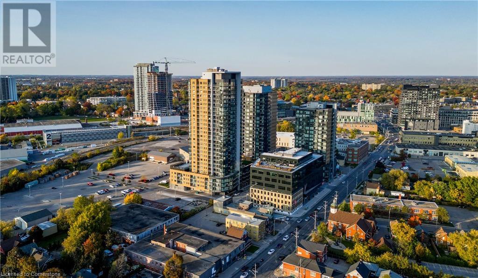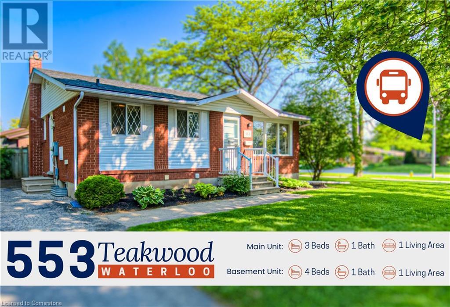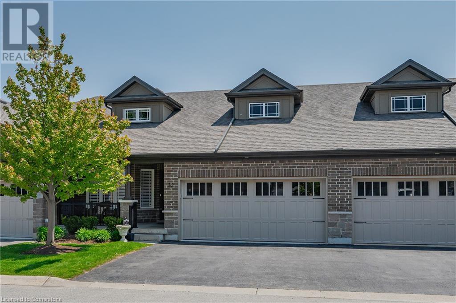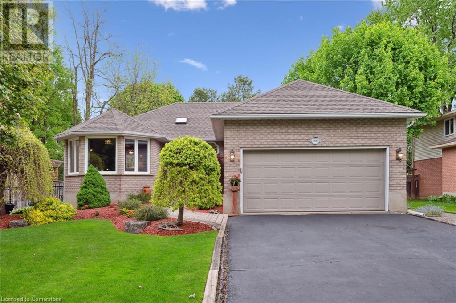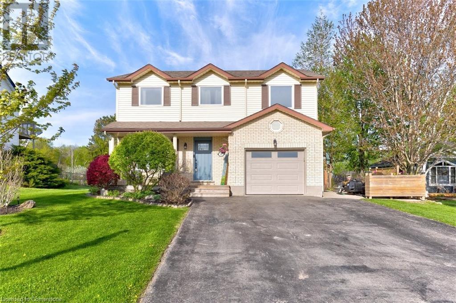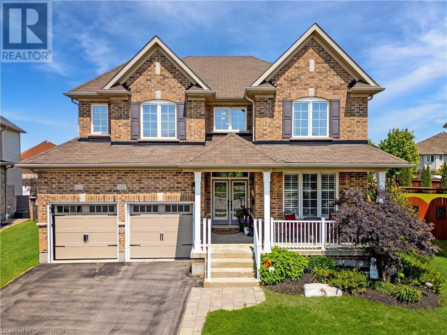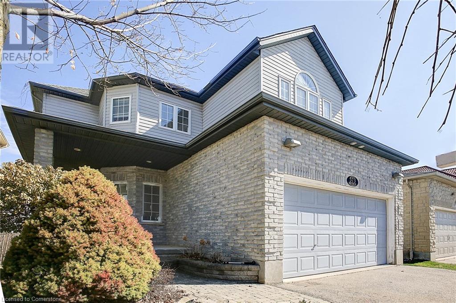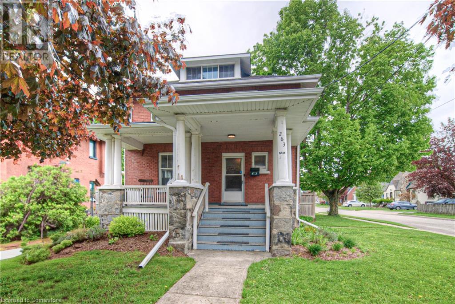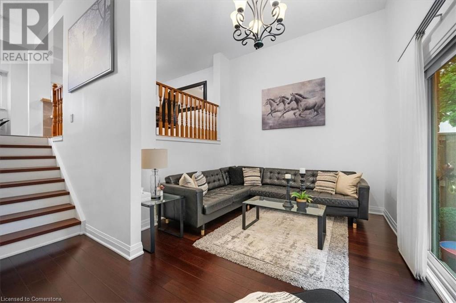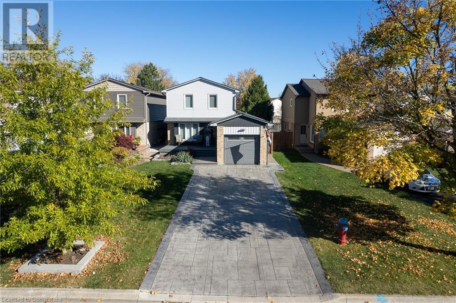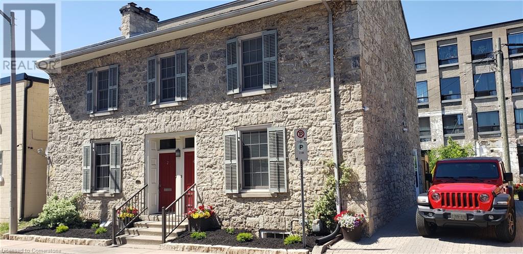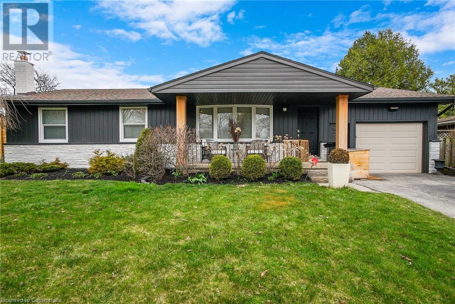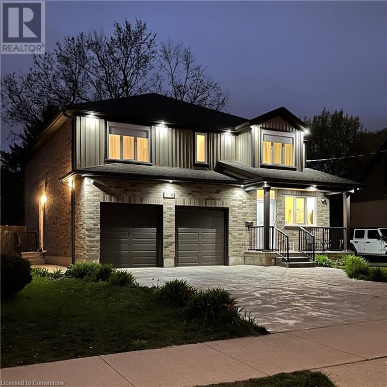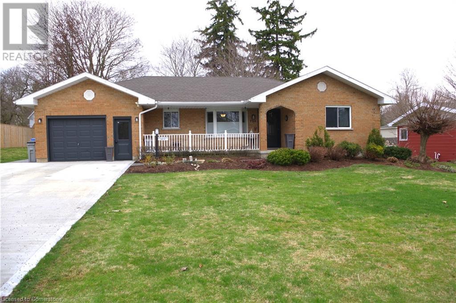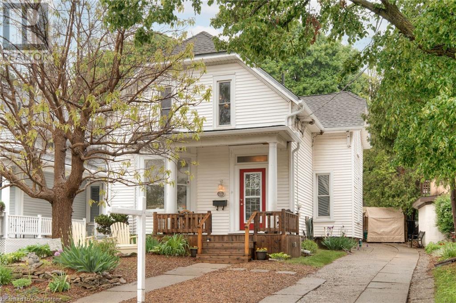204 Stephen Street
Richmond Hill, Ontario
Step into a world of refined elegance and modern comfort in this exquisitely renovated home that is truly move-in ready. From the moment you arrive, the premium fiberglass front door with its state-of-the-art three-point German locking system sets the stage for security and sophistication. Inside, an open-concept main floor showcases high-quality hardwood flooring, exquisite staircases, and railings that enhance the home’s warm, inviting ambiance, accented by modern pot lights and a freshly painted interior from December 2024. The gourmet kitchen, outfitted with stainless-steel appliances, serves as the heart of the home, blending seamlessly with spacious living areas designed for both entertaining and everyday family life. Thoughtful upgrades extend throughout, including updated vinyl siding, newer windows, a well-maintained 10-year-old roof, and efficient systems such as a 50-gallon hot water tank and a reliably serviced furnace and A/C. Step outside onto a wraparound deck that effortlessly merges indoor luxury with outdoor serenity, as the backyard opens onto a peaceful park equipped with tennis courts and a playground. Adding to the allure is a fully finished basement with its own entrance, bedroom, kitchen, bathroom, and private laundry—perfect for guests or in-law living. This home isn’t just a property; it’s your family’s next chapter in comfort, style, and thoughtfully designed living. (id:8999)
4 Bedroom
4 Bathroom
2,523 ft2
75 Sekura Crescent
Cambridge, Ontario
Almost 3700 Sq Ft above grade!! This legal duplex with an in-law suite is truly a great multi generational living home. It has a total of 8 bedrooms (7 above grade) and 4.5 bathrooms (3.5 about grade) and even space in the unfinished part of the basement to accommodate more bedrooms! The well thought out additions were completed in 2004 and 2019, second floor has an inviting open concept with large bedrooms. The original home was a bungalow complete with an in law suite. The 1st addition is a full 2 storey at the back with 2 doors into the bungalow and then the second addition extends the 2nd floor right over the top of the bungalow which has created three separate living spaces in this legal duplex plus an in law suite. The units also seamlessly flow into each other via a few interior doors if one would like to utilize it as one very large home. This home has been well maintained and has many upgrades such as the furnace and c/air in the bungalow section, main floor windows (2023), and top of the line laminate (bungalow section). The full roof was done in 2019. The driveway fits 5 cars tandem and 1 double wide and sheds could be removed for more parking at the back if needed. The house is equipped with 12 interconnected smoke alarms and 6 carbon monoxide detectors, 2 furnaces, 2 central air units, 2 hot water tanks (1 new 2025), 1 water softener, 2 washers, 2 dryers, 3 fridges, 3 stoves and one stand up freezer in the 2nd floor kitchen area. No rental items. Great available storage in the two sheds one is 8X8 and the other is 8X12. This home is located literally minutes to the 401 and Hespeler Rd. This home must be seen to be truly appreciated! (id:8999)
8 Bedroom
5 Bathroom
4,688 ft2
265 Westcourt Place Unit# 509
Waterloo, Ontario
Right-sizing made easy in this well-maintained condo! This bright and inviting 1-bedroom, 1-bath unit on the 5th floor is sure to impress. The kitchen is perfectly located for convenient grocery drop-off, while large windows flood the space with natural light and offer serene views of mature trees. The open-concept dining and living areas are ideal for entertaining. An additional space that could be used for an office or den. The spacious primary bedroom is complemented by a 4-piece bathroom just steps away. Enjoy the added convenience of in-suite laundry with extra storage space, plus a separate storage locker. The building boasts a range of fantastic amenities, including a party room, guest suite, car wash station, gym, library, long with a communal garden and more. All this, just a short walk from Uptown Waterloo, parks, and everything you need! (id:8999)
1 Bedroom
1 Bathroom
1,000 ft2
610 Barton Street Unit# 16
Stoney Creek, Ontario
A Must-See Townhouse! This stunning end-unit home is move-in ready and impeccably maintained. Nestled in a quiet community, it boasts a carpet-free interior with abundant natural light. The fully renovated main floor features new windows, premium hardwood flooring, high-quality kitchen cabinets, newer appliances, and stylish tiles and backsplash in both the kitchen and bathroom. Updated stairs, along with upgraded flooring in the bedrooms and basement, add to its appeal. The finished basement offers a versatile space for a family room or extra bedroom. Recently replaced roof and garage door. Located in a fantastic neighborhood just minutes from the lake, with easy access to the QEW and major amenities. This well-managed condo complex offers low maintenance fees covering water, exterior building upkeep, property management, snow removal, and lawn care. Don't miss out on this incredible home! (id:8999)
3 Bedroom
2 Bathroom
1,681 ft2
245 Bishop Street S Unit# 50
Cambridge, Ontario
Be sure to see this lovely two bedroom bungalow condo with spectacular views of the Grand River parkland! Easy access to the Linear Trail right from the back door! Enjoy hiking and biking along the river's edge in all seasons! The spacious front entry offers a roomy closet, access to the utility room and a convenient laundry closet with newer white stackable washer and dryer. The kitchen boasts white cabinetry and fridge, stove, microwave and dishwasher, and a handy breakfast counter, all open to the spacious living room with a patio door leading to a pretty patio. No neighbours behind! Only parkland, walking paths and the beautiful Grand River. The primary bedroom offers a spacious walk-in closet. The 4pc bath has been updated with a newer Bath Fitter tub surround. Heating is gas f/air, with central air conditioning, water softener, and owned water heater new in '20. One parking space right at the front door, with plenty of visitors' parking adjacent! Five min to 401. Truly a dream location! (id:8999)
2 Bedroom
1 Bathroom
911 ft2
29 Cindy Avenue
Cambridge, Ontario
The best looking home on the street! Raised Bungalow + In-Law suite with Pool in highly desirable Hespeler Neighbourhood! This beautifully maintained family home offers the perfect blend of space, elegance, comfort and convenience. This 4 bed, 2 bath, 2 kitchens raised bungalow provides 2411sqft of living space. Main floor features bright white kitchen with wrap around breakfast bar, open to large dining and sunken living room. The primary bedroom features a cheater to the 4-pc bath, 2nd bed with walk-out to deck, 3rd bed with custom closet, and hardwood floors throughout. The in-law suite with separate entrance contains a large living/dining room with modern electric fireplace, well designed kitchen, 4-piece bath and spacious bedroom with a bonus door to a private patio. The backyard features grass, pathways, pool and a huge garden shed to store your things in style. With no rear neighbours and large trees, it feels like your own private oasis, perfect for entertaining family and friends. Large driveway with 3 car parking, double garage with inside access for convenience and practicality. The recent upgrades include newly updated Bathroom (2025), Kitchen (2017), Roof (2014), Furnace (2016), R50 attic insulation (2016) and Pool Heater (2024). This move-in ready home offers incredible versatility for large families or multi-generational living. All walking distance to Jacob Hespeler Secondary School, Centennial Public School, & St Elizabeth School, & the 401 practically on your door step and close to shops, restaurants, trails, grocery plus other amenities. Commuters will appreciate the easy access to Kitchener, Guelph, and Highway 401. Pride of ownership is evident and then some, so don’t miss out on your dream Home! Contact us today to book a private tour so you can see it for yourself. (id:8999)
4 Bedroom
2 Bathroom
2,411 ft2
35 Santo Court
Breslau, Ontario
Welcome to 35 Santo Court, Breslau. Luxury Living on a Ravine Lot – Over 3,000 Sq Ft of Elegant Space! Located in one of Breslau’s most desirable & family-friendly neighborhoods, this stunning Home, Built in 2023 offers a luxury, spacious design & serene natural surroundings. Top Reasons to Fall in Love with This Home.1) Impressive Curb Appeal & Parking: Situated on a quiet court, this home features 6 parking spaces (4 in driveway, 2 in garage). 2) Stylish Interior: Step inside to experience 9 ft ceilings, engineered hardwood flooring & pot lights throughout the main level. The separate living & family rooms provide versatile space for both relaxing & entertaining. 3) Sun-Filled Family Room: A true showstopper, the family room is flooded with natural light from a wall of windows, offering beautiful views of the backyard & green space beyond. 4) Chef-Inspired Kitchenn features SS Appliances, gas stove, under-cabinet lighting, ample cabinetry & a massive island perfect for casual dining or meal prep. 5) Dedicated Dining & Breakfast Areas: Enjoy the convenience of a bright breakfast area for everyday meals & a separate formal dining rooms. 6) Dreamy Upper Level boasts 4 generously sized bedrooms, each with its own walk-in closet. Enjoy the luxury of 2 primary suites with private ensuites, plus a Jack-and-Jill bathroom connecting the other 2 bedrooms. 7) Upper level Laundry with its own closet adds everyday ease.8) Endless Possibilities in the Basement, offering additional potential living space, complete with a rough-in for a future bathroom. 8)Premium Ravine Lot: Enjoy the privacy of a fully fenced, pool-sized backyard with no rear neighbors & breathtaking views of trails & greenery. 9) Prime Location: Close to Top Rated Schools, planned Breslau GO Station, Minutes to Kitchener, Waterloo & Guelph, Quick access to shopping, dining & entertainment while enjoying peaceful suburban living. Don’t Miss This Rare Opportunity, Schedule your private showing today! (id:8999)
4 Bedroom
4 Bathroom
3,114 ft2
18 Crescent Place
Cambridge, Ontario
This Paul Roth-designed custom home was built to very exacting standards with no expense spared. All millwork throughout the home was designed by Regina Sturrock and completed by Allwood Kitchens. Landscape architects Ken Hoyle and Adele Pierre created beautiful gardens on the property. 18 Crescent Place overlooks beautiful downtown Galt and is a minute’s walk from restaurants and entertainment. It is also a short walk to the Gaslight District and the Dunfield Theatre and close to walking trails and excellent schools. The main floor is open-concept and very spacious, featuring 10 ft ceilings, a custom gourmet chef’s kitchen with built-in appliances, a large island, marble counters, soft close doors and drawers with polished nickel hardware, an informal breakfast nook, a separate formal dining room, a piano room, a living room with a beautiful Rumford wood-burning fireplace, and two outdoor entertaining areas facing both front and back of the property right off the living room through French doors. The main floor also features an outdoor covered dining area. The flooring on the main and second floors is premium quarter-cut oak wide plank oiled hardwood with a herringbone pattern. There are four bedrooms upstairs, three with walk-in closets and ensuites with heated floors. Two upstairs bedrooms have balconies with beautiful views of the city. You will find plenty of parking, including an oversized 4-car garage, a sizeable heavy-duty workbench, wall cabinets, a built-in pressure washer, air line plumbing and drops, stained concrete flooring, and direct-drive garage door openers with security locks. There is also a huge loft above the garage with many possibilities. Enjoy two complete HVAC systems for your comfort—one for the main level and a separate system for the bedroom level. The basement is fully finished and has two workout rooms, a book room, a spare bedroom and rec room area, and lots of storage. (id:8999)
4 Bedroom
5 Bathroom
3,590 ft2
395 Holmes Street
Central Huron, Ontario
A great first country home! This 3 bedroom home on 1.35 acres is centrally located to Clinton, Goderich and Bayfield, in the village of Holmesville, Ontario. The home has undergone many upgrades including gas furnace (2014), vinyl windows, drilled well (2006), kitchen remodel (2018), a tasteful bathroom remodel and main floor laundry (2017) and wiring throughout (2020). Need a workshop, storage space or a place to just hang out. How about all of the above. The barn was customized in 2017and must be seen to be appreciated with 1 story of workshop and an additional loft. Enjoy all the outdoor living space. Covered front porch, rear deck, perennial gardens abound. Don't miss this opportunity to put some land under your feet at a reasonable price. (id:8999)
3 Bedroom
1 Bathroom
1,462 ft2
19 Ellis Avenue
Kitchener, Ontario
Attention Investors, First-Time Buyers & Multi-Generational Families! This updated and well-maintained 4+1-bedroom, 2-bathroom home offers exceptional flexibility and value in a highly walkable location—just minutes to the Spur Line Trail, Downtown Kitchener, Train Station (GO & VIA Rail), Google offices, public transit, and Uptown Waterloo. The main floor features a bright and spacious open-concept layout, complete with new luxury vinyl plank flooring (2024) throughout. The kitchen offers generous cabinetry and prep space, with main floor laundry and a flex space perfect for a home office or 4th bedroom. Upstairs, you’ll find three generously sized bedrooms and a full 4-piece bathroom. The basement offers excellent potential as an in-law or nanny suite, with a separate entrance, its own kitchen, 3-piece bathroom, laundry, bedroom, and large rec room with egress window. Enjoy outdoor living on the private deck (new in 2021), complete with privacy screens, and benefit from the double car driveway. Super low-maintenance exterior is ideal for first time buyer, empty nesters or single young professionals. Key Updates Include: Steel Roof (2018), Eavestroughs (2019), Furnace (2022), A/C (2025) Windows (2023), Hot Water Heater (2024), LVP Flooring (2024), Washer (2024), Deck with Privacy Screens (2021) Don't miss out on this centrally located, move-in ready home with income or multi-generational potential. Book your showing today! (id:8999)
5 Bedroom
2 Bathroom
1,741 ft2
643 Hanlon Road
Guelph, Ontario
Welcome to 643 Hanlon Rd, Guelph – a fully renovated legal duplex bungalow in Guelph’s sought-after south end! This stunning home features 5 bedrooms (3+2) and 4 full bathrooms, making it ideal for multigenerational living or generating rental income from the start. Finished from top to bottom with high-quality materials, both units offer modern finishes and brand-new appliances. Located close to shopping centres, top-rated schools, and just a short bus ride to the University of Guelph, this home is perfectly situated for families and students alike. Commuters will also appreciate the easy access to Highway 401. With a spacious double garage and ample driveway parking, this property is move-in ready and packed with value. Don’t miss this incredible opportunity! (id:8999)
5 Bedroom
4 Bathroom
2,586 ft2
273 Carrington Place
Waterloo, Ontario
The wait is over. Welcome to one of the most prestigious area in Upper Beechwood on a quiet crescent at the end of Carrington Place. We are pleased to present 273 Carrington Place, a luxury-built 2-storey home that is nestled in mature trees. The home is fully finished, giving ample space for any growing family, including an oversized 3-car garage and multi-tier decks to enjoy your backyard oasis. The main floor features a beautiful foyer with a double staircase entrance. A spacious and bright home office, a dining room, a great room, a family room featuring soaring 19’ high ceilings and a cherry kitchen that features high-end appliances that overlooks the calming nature of the backyard. Upstairs features 4 large bedrooms with a spa-like primary retreat complete with a walk-in dressing room. There are 6 bathrooms throughout the home. Downstairs provides ample space for entertaining, including a bedroom, a large recroom with a bar and a walkout to your backyard. This home has been meticulously cared for and it’s a must-see to appreciate all the attention to detail! (id:8999)
5 Bedroom
6 Bathroom
5,194 ft2
45 Wellington Street S
Port Albert, Ontario
Welcome to this beautiful piece of Paradise and experience with this stunning Custom-built Executive home a Luxury living in a place where Cottage life and Dream living meet. Sitting on ½ acre in a quiet area of Port Albert community, this Newer-built Bungalow has everything you may desire in a home from Location to Functionality & Quality finishes. Desirable Open Concept main floor featuring 10 Ft Ceilings, a Spectacular large Gourmet Kitchen with a large Island, Quartz countertops, Top-of-the-Line Stainless Appliances, Pantry, huge Living room, formal Dining, a Focal-Point Fireplace, Engineered Hardwood & Ceramic flooring, absolutely Spectacular Ensuite & Main Bath, Walk-In closet, Laundry and an abundance of natural light. A huge partially finished Look-Out Basement efficiently partitioned with 2 additional Bedrooms and a full Bath roughed-in showcasing Full In-Floor Heating, large Windows, 9 Ft Ceilings, complete Framing, Insulation, Electrical, Plumbing, is awaiting your inspired ideas, artistic vision and special touches to finalize and for maximum enjoyment. Walk out to a relaxing Private Oasis, featuring a huge backyard with beautiful Landscaping, 24x14 Ft Covered Concrete Patio with Glass Railing, Gazebo & Firepit, custom 14x12 Ft Wood Tool Shed, green Fence. Take advantage of an Oversized Triple+ Garage able to accommodate parking for 4 vehicles, Generator, 200 AMP panel, ample asphalt Driveway for lots of vehicles recently completed and more. What an amazing setting, relax and spend a great time with family and friends ! At just a short Walk to beautiful beaches of Lake Huron, you will be astonished by the magnificent sunset, spectacular views and the tranquility this location can offer. Truly immaculate condition & amazing look - don't miss this out. (id:8999)
2 Bedroom
2 Bathroom
1,900 ft2
220 Colton Circle
Kitchener, Ontario
Welcome to this stunning, well-maintained home nestled in the desirable Lacknerwoods/Idlewoods neighbourhood. Featuring engineered hardwood and ceramic flooring throughout the main level, this home offers both elegance and durability. Step into the formal living and dining room, perfect for entertaining, or relax in the open concept kitchen and family room adorned with California shutters. The modern kitchen boasts stainless steel appliances, quartz countertops, and a walkout from the eat-in area to a private, fully fenced backyard — ideal for gatherings or quiet enjoyment. Work from home in the main floor office, and retreat upstairs to find three spacious bedrooms, each with walk-in closets. The primary suite is a true sanctuary with a large walk-in closet and a luxurious 5-piece ensuite featuring a soaker tub. A finished loft provides a cozy, versatile space — perfect for a media room, kids’ playroom, or relaxing retreat. The fully finished basement includes a summer kitchen, ideal for extended family or hosting. Additional features and updates: •Furnace & A/C (2021) •Gas stove & dishwasher (2025) •Washer & dryer (2019) •Water softener (2024) •Roof (2017) Located within walking distance to schools, shopping, trails, public transit, and skiing, this home is also perfect for commuters. Don’t miss the opportunity to live in one of Kitchener’s most desirable family neighbourhoods! (id:8999)
3 Bedroom
4 Bathroom
3,490 ft2
226 Churchill Road S
Acton, Ontario
This Is the Home You’ve Been Waiting For! Welcome to 226 Churchill Rd S in Acton—a stunning, impeccably maintained 4-bedroom, 4-bathroom home in one of Acton’s most sought-after neighbourhoods. This move-in ready family home truly has it all. Step inside to a welcoming front entry that flows into a spacious open-concept main floor. The inviting family room features a cozy gas fireplace—perfect for relaxing evenings. The custom kitchen boasts quartz countertops with a waterfall edge, pot filler, SS appliances including a gas stove with double electric oven, RO system, under-cabinet lighting & ample cabinet and counter space. The dining room offers the ideal setting for hosting gatherings, while the adjoining living room opens directly to the backyard. Bright windows showcase your backyard retreat with forest views - all with the privacy of no rear neighbours. A thoughtfully designed mudroom connects the kitchen to the garage and includes a servery. A 2-piece bathroom completes the main level. Throughout the main & second floors, hardwood & tile flooring are complemented by California shutters & a built-in speaker system. Upstairs, you’ll find 4-generously sized bedrooms, 4-piece bathroom & an impressive primary bedroom with a gorgeous ensuite & walk-in closet. A custom skylight in the hallway floods the space with natural light. The finished basement offers exceptional bonus living space with a large rec room, wet bar, 3-piece bathroom & a bonus room with heated floors. Step outside to your private backyard haven, where you’ll enjoy an all-season swim spa, an expansive patio & garden shed with a covered sitting area—perfect for year-round enjoyment. Ideally located, this home is just minutes from top-rated schools, community centre, arena, parks, shops & GO Station. Enjoy the charm of small-town living with a strong sense of community—while being just a short drive from larger urban centres. Your perfect home awaits—don’t miss the chance to make it yours! (id:8999)
4 Bedroom
4 Bathroom
3,114 ft2
133 Dunbar Road S
Waterloo, Ontario
Welcome to Old Westmount, in Waterloo. This lovely and updated century home is nestled on a rare 90' x 133' double lot with a two car garage, surrounded by mature trees and lush landscaping on a quiet, tree-lined street in the Empire School District. A coveted address, just a stroll away from Vincenzo’s, Belmont Village and Uptown Waterloo, yet serene and private. The classic double foyer entry offers a warm, stylish welcome. The side entrance with private vestibule provides discreet access for family or guests. Inside, the home exudes uptown sophistication. Recessed LED lighting showcases designer fixtures from Visual Comfort, Ro Sham Beaux, Kelly Wearstler, Serena & Lily and RH. The open-concept kitchen features Barzotti custom cabinetry, Caesarstone counters, a Calacatta SapienStone range hood, and premium appliances, A Wolf six burner dual range, Fisher & Paykel paneled fridge and freezer, Miele dishwasher, and Wolf convection microwave. A large chef’s pantry with ample counter space has in-floor radiant heat and thoughtful built-ins to enhance everyday living. The home offers 3 bedrooms, 3.5 bathrooms, with the option to convert the redundant second-floor bath into a laundry suite. White Oak PurParket engineered hardwood adds warmth and continuity throughout. The airy layout provides comfortable, elegant living for families or entertainers alike. A covered living area awaits as you step outside to a private, resort-style oasis. A 16' x 36' heated saltwater pool by Solda, with natural stone coping is flanked by two expansive concrete terraces, perfect for entertaining or relaxing. The fully fenced yard, architectural concrete retaining wall, boxwoods, and 90 linear feet of mature yew hedging, create a serene, secluded atmosphere in nature. A professionally landscaped garden adds to the ambiance. A rare blend of lot size, luxury, design, and location in Waterloo’s most desired communities. A true masterpiece for the discerning buyer. (id:8999)
3 Bedroom
3 Bathroom
3,010 ft2
580 Beaver Creek Road Unit# 204
Waterloo, Ontario
Double-Wide Park Model on Premium Lot in Green Acre Park, Waterloo! Nestled on one of the most desirable sites in Green Acre Park, this spacious double-wide park model offers the perfect blend of comfort, privacy, and community living. With over 1,100 sq ft of living space, this rare gem backs onto a peaceful conservation area, offering tranquility and nature views right from your backyard. Step inside to find an open-concept layout featuring a bright and airy living room, a well-equipped kitchen, and a dining area surrounded by expansive windows. The home includes two bedrooms, a full 4-piece bathroom, ensuite laundry, and a bonus sunroom—ideal for relaxing, reading, or entertaining. Enjoy outdoor living with a charming front porch, a private rear entry, and a beautifully landscaped patio with firepit, perfect for evenings under the stars. A shed offers extra storage, and the generous lot size means no south-facing neighbours for added privacy. Located in the highly sought-after Green Acre Park, enjoy 10-month occupancy (vacate Jan & Feb), with outstanding amenities including a community pool, hot tub, playground, mini golf, and an active community centre with year-round events. Updates include shingle peak roof (2016), flat roof (2019),furnace (2023), water heater (2024). Conveniently located near conservation trails, schools, shopping, and St. Jacob's market & shopping district. Whether you're downsizing, snowbirding, or seeking a peaceful retreat close to city conveniences, this move-in ready home is a must-see! (id:8999)
2 Bedroom
1 Bathroom
1,138 ft2
266 Fifth Avenue
Woodstock, Ontario
Offered at $549,900 | 3+2 Bedrooms | 2 Bathrooms | Fully Renovated | Offers Anytime Completely renovated from top to bottom — this home is brand new inside and out. Welcome to 266 Fifth Avenue, a rare move-in-ready opportunity. Every detail has been upgraded, including new electrical, plumbing, HVAC, flooring, insulation, and finishes — offering you a modern and worry-free living experience. ?? 3 spacious bedrooms upstairs + 1 full bathroom ?? 2 bright bedrooms in the fully finished basement + 2nd full bathroom ?? Large windows throughout flood the space with natural light ?? Brand-new kitchen with stylish cabinetry and new appliances ?? New furnace, A/C, and water heater for energy efficiency ?? Soundproof insulation for peace and privacy ?? Wide 72 ft lot with potential for separate basement entrance Offers welcome anytime. The seller is excited to move forward. Some images may feature virtual staging. (id:8999)
5 Bedroom
2 Bathroom
1,731 ft2
108 Loxleigh Lane
Breslau, Ontario
Welcome to 108 Loxleigh Lane, a beautifully designed freehold 2-story townhome in the heart of Breslau. Nestled in a vibrant, family-friendly neighbourhood with exciting development plans for a future school, convenient commercial spaces, and enhanced transit options to the nearby KW Go Train Station. Step inside and be greeted by soaring 9ft high ceilings and elegant engineered hardwood flooring on the main level. The bright and open-concept main floor features a stylish kitchen with gorgeous two-toned cabinets, a gas stove, and ample counter space perfect for cooking and entertaining. The spacious living and dining areas flow seamlessly, with large windows that fill the space with natural light. A convenient 2-piece powder room completes the main floor. Upstairs, you'll find two generously sized bedrooms, each with its own private ensuite and walk-in closets, providing ample storage– a rare and sought-after feature! The master ensuite offers a luxurious curbless shower for added convenience and style. Thoughtful touches continue throughout the home, including Hunter Douglas blinds for privacy and style, as well as the convenience of reverse osmosis for purified water and a high-capacity water softener (owned). Enjoy your morning coffee on the balcony. Relax in the fully fenced backyard, which features a patio space ideal for outdoor entertaining. The single-wide garage offers tandem parking for two vehicles, plus extra storage space or room for a small home gym. This move-in-ready gem offers a low-maintenance lifestyle without compromising on style or convenience. Don't miss your chance to be part of this dynamic and growing community! (id:8999)
2 Bedroom
3 Bathroom
1,443 ft2
721 Franklin Boulevard Unit# 302
Cambridge, Ontario
Step inside to discover a thoughtfully designed space featuring elegant quartz countertops, a spacious central island, stylish backsplash, and brand-new appliances in the modern kitchen—a true delight for any home chef. Flooded with natural light from two large windows, the spacious living room provides a bright and inviting atmosphere, while the private balcony is perfect for sipping your morning coffee and enjoying the fresh air. The primary bedroom retreat boasts a walk-in closet, a private ensuite bathroom, and its own exclusive balcony—a serene space to unwind at the end of the day. The second bedroom is generously sized, featuring a large closet for ample storage. Additional highlights include in-unit laundry for effortless convenience and modern finishes throughout. Ideally located within walking distance to shops, schools, bus stops, and more, this stylish stacked townhouse offers the perfect blend of convenience and contemporary living. (id:8999)
2 Bedroom
2 Bathroom
1,061 ft2
117 Pugh Street
Milverton, Ontario
TIME TO MOVE IN! Where can you buy a large bungalow for under 1 million these days???? In Charming Milverton thats where... Only 25 minute traffic free drive to KW and Guelph! Its ready to move in! This 1833.56 sq ft on the main floor beautifully crafted 2-bed, 2-bath bungalow build by Cedar Rose Homes offers the perfect blend of luxury and comfort. As you step inside, you’ll be greeted by the spacious, open-concept layout featuring soaring vaulted ceilings that create an airy, inviting atmosphere and a lovely large Foyer. The heart of the home is the gourmet kitchen, designed for those who love to entertain, complete with sleek stone surfaces, a custom kitchen and a large, oversized kitchen island, ideal for preparing meals and gathering with loved ones. The living area is perfect for cosy nights with a fireplace that adds warmth and charm to the space and surrounded by large windows making that wall space a show stopper. The large primary bedroom provides a peaceful retreat with ample space for relaxation and the luxury ensuite and walk-in closet offer an elevated living experience. From your spacious dining area step out thru your sliding doors onto the expansive covered composite deck, which spans nearly the entire back of the house. Covered for year-round enjoyment, it overlooks your fully sodded yard and tranquil greenspace, creating a serene outdoor oasis. The thoughtfully designed basement offers endless possibilities, featuring an open-concept space that can easily be transformed into 2-3 additional bedrooms, plus a massive Rec room, is already roughed in for a 3rd bath, a home office, or an in-law suite. With its separate walk up entrance to the garage, this space offers privacy and versatility for your family’s needs not to mention fantastic development opportunity for multi family living. Builder is willing to finish if looking to discuss! This exceptional home is crafted with top-tier materials and upgrades are standard, ensuring quality and longevity. (id:8999)
2 Bedroom
2 Bathroom
1,834 ft2
32 Faith Street Unit# 6
Cambridge, Ontario
Welcome To 32 Faith St Unit 6 — Where Modern Comfort Meets Family-Friendly Living In One Of Cambridge’s Fastest-Growing Neighbourhoods. This Stunning 4-bedroom, 4-bathroom Home Offers Over 2,700 Sq Ft Of Beautifully Finished Space And A Walk-Out Basement With Endless Potential. Perfectly Located In A Vibrant New Community, It's Surrounded By Everything Today’s Families Need. Walk Your Kids To The Brand-new Elementary School Just Steps Away, Or Enjoy An Active Lifestyle At The State-of-the-art Recreation Complex Featuring Pools, 3 Gymnasiums, And Walking Tracks (Opening In 2026). With Scenic Parks, Trails, And Green Space All Around, There's Always Something To Do Outdoors. Inside, The Layout Is Spacious And Functional With An Open-Concept Main Floor, A Large Kitchen With Oversized Island And Walk-in Pantry, And A Sun-filled Family Room Overlooking The Backyard. Upstairs, You’ll Find 4 Generous Bedrooms, 3 Full Bathrooms Including A Spa-like Ensuite, And The Convenience Of Upper-Level Laundry. Enjoy The Privacy Of A Premium Lot With No Rear Neighbours And Unwind On Your Walk-out Patio While Taking In Pond Views. Shopping And Restaurants Are Within Walking Distance, And Highway Access Is Just Minutes Away — Making Daily Life And Commuting Easy. Whether You're Hosting Family Dinners Or Exploring Your Surroundings, This Home Offers More Than Space — It Offers A Lifestyle. (id:8999)
4 Bedroom
4 Bathroom
2,730 ft2
108 Garment Street Unit# 209
Kitchener, Ontario
Garment Street condominium unit convenient to downtown, LRT, and Go Train. This unit was extensively upgraded with flooring, tile, cabinetry, and kitchen island. It features six appliances, built-ins in the grand walk-in closet, custom blinds, and the den is a separate room that you can close the door to for privacy when needed. The windows are floor to ceiling and lead to an expansive balcony. This second floor podium unit is handy to all of the amenities offered at Garment as well as the parking garage with one space included. (id:8999)
2 Bedroom
1 Bathroom
809 ft2
210 Misty Court
Kitchener, Ontario
OVER $90,000 in upgrades!!! Immaculate 4-Bed Backsplit on Quiet Court in Kitchener’s Best Pocket. Welcome to 210 Misty Court, a lovingly maintained one-owner home tucked away on a serene cul-de-sac in one of Kitchener’s most sought-after family neighbourhoods. This spacious 4-bedroom, 2-bathroom backsplit is hitting the market for the first time and offers the perfect combination of modern updates and timeless care. Recent Upgrades & Features: • New hardwood flooring and custom Zebra blinds throughout • Fully renovated upstairs bathroom (2024) • Bright, open-concept living/dining with large picture window + California shutters • Modern pot lighting, fixtures, and neutral finishes • Family room with custom cabinetry + finished basement (2024) Major Updates: • Roof (2020) | Furnace & A/C (2017) • Sliding door (2024), front door (2022), window upgrades (2025) • New driveway, garage door & opener (2024) • Water heater (2019), sump pump (2024), water softener (2025) • NEST smart thermostat (2024) • Carpet-free throughout! Outdoor Living & Location: • Private, fully fenced backyard, great for kids or entertaining • Nestled near the Grand River + Walter Bean Trail • Close to the 401, shopping, schools, and quick access to Waterloo, Cambridge & Guelph This is your opportunity to own a turnkey home in a quiet, established community where pride of ownership shines. Schedule your private showing today, Homes on Misty Court don’t come up often! (id:8999)
4 Bedroom
2 Bathroom
2,768 ft2
553 Teakwood Drive
Waterloo, Ontario
Live in the upper level and rent out 4 bedrooms on the lower level. You have options with the current Class A - 3 bedroom rental licence for the upper level . Class A - 4 bedroom rental licence for the lower level. This unique property stands out as a perfect choice for investors, offering a smart way to manage living arrangements while expanding your investment portfolio. —Highlights— • Design: A well-planned 3-bedroom bungalow complemented by a secondary 4-bedroom basement unit, featuring a separate side entrance for privacy and independence • Capacity: Boasting total 7 bedrooms in total, this property is well-equipped to accommodate a significant number of tenants • Amenities: 2 fully functional kitchens, spacious living areas, and separate laundry facilities cater to all the needs of student life • Location: Nestled in a quiet, safe residential neighbourhood, this property ensures a peaceful study environment • Accessibility: Just a 5-minute bus ride to the University of Waterloo, with the #9 bus stop right outside the front door. For those who prefer walking, the university is a comfortable sub-30-minute stroll away • Convenience: Grocery, drugstores, and restaurants are within a 2km radius; a breezy 18-minute bus ride. Conestoga Mall and transit links are 20 mins • Maintenance: The property is neat, tidy, and has been meticulously maintained, ensuring a hassle-free investment • Parking: A double-wide driveway provides ample space for up to 4 vehicles • Outdoors: A sizable yard, perfect for al-fresco study sessions, summer barbecues, and various lawn games • Additionally, a free-standing shed offers convenient bicycle storage. This property is not just a residence; it's a lifestyle choice for students seeking convenience, comfort, and a sense of community. As an investor, you're not just offering a place to stay; you're creating a home away from home for students, with the added benefit of a robust investment in one of Ontario's thriving educational hubs. (id:8999)
7 Bedroom
2 Bathroom
2,022 ft2
29 Hillcrest Lane
Kitchener, Ontario
Welcome home to 29 Hillcrest Lane—where family memories are waiting to be made. Tucked on a quiet cul-de-sac near the Grand River, this 4-bed, 2.5-bath home is being offered for the first time. Inside, the classic layout includes bright living + dining rooms, a cozy family room, a 2 pc powder room, convenient main floor laundry, and an eat-in kitchen with bay window, plenty of storage, and a walkout to a fully fenced yard built for barefoot summers. Mature trees, gardens, a patio w/ gas BBQ hookup, and drive-in gate access make it ideal for kids, pets, and weekend fun. Upstairs, the spacious primary retreat has a walk-in closet & whirlpool tub, with three more bedrooms & the 4 pc main bath just down the hall. The large unfinished basement offers space to grow, with the potential for a rec room, home office or an in-law setup; there's also a large cold room and a rough-in for a 4th bathroom. Lifetime metal roof, central air (2018), interior/exterior weeping tile, central vac, water softener, and an oversized garage with loft storage. Close to great schools, parks, trails, and expressway access. A home like this doesn't come around often—start your next chapter here! (id:8999)
4 Bedroom
3 Bathroom
2,066 ft2
32 Westminister Crescent
Fergus, Ontario
Tucked into one of the town's most desirable neighbourhoods, this bungaloft offers more than just timeless design and generous space, it offers connection. Surrounded by a loving, close-knit community, this 2-bedroom home has been a place of joy and celebration where birthdays were marked with laughter, holiday dinners brought everyone together, and the walls echoed with the happy sounds of visiting grandchildren. The kitchen, thoughtfully designed for both everyday living and special gatherings, features gleaming granite countertops, a convenient breakfast bar, stainless steel appliances including a gas stove and a large pantry that keeps everything beautifully organized. Whether its quiet morning coffee or festive family meals, this space is ready for it all. On the main floor, the spacious primary bedroom with private ensuite offers comfort and ease, while the second bedroom and airy loft above provide flexibility for guests, hobbies, or a peaceful retreat. With just over 2,500 sq ft of finished living space, there's plenty of room to display treasured collections, entertain, and unwind. From the rare double porches where you can sip coffee out front and catch up with friendly neighbours, or enjoy a quiet moment out back, to the two cold cellars perfect for preserves, wine, or holiday prep, this home is full of thoughtful touches that suit an active senior looking to downsize without compromise. Add in the convenience of nearby amenities, and you have a home that's as practical as it is full of heart. This is more than a house its a place where memories have been made, and where many more are ready to unfold. (id:8999)
2 Bedroom
4 Bathroom
1,803 ft2
1676 Fischer Hallman Road Unit# C
Kitchener, Ontario
Welcome to 1676 Fisher-Hallman Road! 2 Bedrooms with 1.5 Bathrooms open concept on 2 levels. The unit is over 1100 sq. ft. and features upgraded cabinets, granite countertops and breakfast island, decorative accent wall decor in the living room, separate dining area, 2 balconies, in suite laundry, 6 appliances included, freshly painted, main floor laminate flooring and carpeted upstairs. Walking distance to RBJ Schlegel Park and Huron Crossing Plaza with restaurants, medical center, pharmacy, Tim Hortons and more. Minutes from Southwest Community Library, Huron Park walking trails, Williamsburg Shopping Centre, and Sunrise Shopping Centre. Close proximity to Conestoga College and Highway 401 access. (id:8999)
2 Bedroom
2 Bathroom
1,136 ft2
606 Rustic Drive
Waterloo, Ontario
Welcome to a custom built beautifully landscaped and well maintained bungalow located on a quiet street in the sought after neighborhood of Colonial Acres. Two plus bedrooms (two on main level and one extra in basement). The main floor is carpet free and also has main floor laundry. The home has three full bathrooms, a main floor ensuite with walk in shower, additional main floor with freestanding soaking tub and a full bathroom in basement with walk in shower. All bathrooms have been recently renovated. The fully finished lower level includes an egress window as well as a brick wall feature which could easily house a woodburning stove. Many updates throughout the home. Kitchen boasts granite counter tops and gas range. Walk out brand new slider doors to a covered deck. Includes a small cool off pool and seating areas. At ground level, there is a stamped concrete patio and a running waterfall water feature. The backyard is fully fenced and is very private and tranquil. There is a double car garage with man door into laundry room and parking for 6 cars. (id:8999)
3 Bedroom
3 Bathroom
2,448 ft2
10 Hewitt Street
Bright, Ontario
Welcome to your new home— nestled on a generous 72' x 217' lot, this well-maintained 3-bedroom, 2-bathroom home offers over 2,000 square feet of finished living space, perfect for growing families or those seeking a peaceful escape with plenty of room to spread out.As you enter, you'll notice the rich ceramic and hardwood floors that span the main level, adding warmth and character to the home. Each space flows seamlessly into the next, creating a welcoming environment that’s perfect for both everyday living and entertaining. The kitchen is the heart of this home, featuring a gas stove, built-in microwave, dishwasher, and newer fridge—everything you need to prepare meals with ease. The main-floor laundry room adds a touch of convenience to your daily routine. A standout feature of this home is the 29' x 13' family room above the garage, offering endless potential. Whether you're looking for a cozy media room, a play area for kids, a dedicated home office, or even a fourth bedroom, this expansive space can adapt to fit your needs.Step outside, and you’ll find a beautifully designed 32'x16' two-tiered deck, offering over 500 square feet of space to enjoy the outdoors. Whether it’s hosting a summer barbecue or simply unwinding in the evening, this deck is a true highlight. The additional shed (with hydro) is conveniently located nearby for all your storage needs, while the fire pit and horseshoe pits add an extra layer of fun for friends and family. With $70,000 in updates—including newer windows, doors, deck, and roof—this home is not only move-in ready but also well-maintained and low-maintenance for years to come. Conveniently located just 7 minutes from the 401 (Drumbo exit) and 10 minutes to Highway 8, this home offers the ideal blend of peaceful small-town living with easy access to major commuter routes. Spacious, full of charm, and ready to welcome you home—this is the property you’ve been waiting for. Don’t miss out! Book your showing today. (id:8999)
3 Bedroom
2 Bathroom
2,203 ft2
2006 Huron Road
Kitchener, Ontario
Large, clean and well cared for custom built bungalow on a 2+ acre lot within Kitchener city limits. Perfect for a large or extended family, this home has 4 bedrooms upstairs and a self contained in-law setup with a walk-out downstairs. Enjoy the peaceful countryside views with the large bright windows and open concept design. The large 2 acre lot goes from tree line to tree line and has future development potential. (id:8999)
5 Bedroom
3 Bathroom
3,248 ft2
550 Raglan Street Street
Palmerston, Ontario
This charming brick bungalow is the perfect blend of character and modern comfort. From the moment you step inside, you’ll be welcomed by an entryway skylight that floods the room with natural light. The main floor boasts an inviting layout, featuring three spacious bedrooms and a large three-piece bathroom.The bright and airy kitchen is complete with white cabinetry, ample storage, and a cozy dining area with patio doors leading to a private patio—ideal for morning coffees or summer barbecues. The living room exudes charm and comfort, highlighted by a beautiful white fireplace that serves as a focal point for the space, perfect for cozy evenings. The neutral tones and tasteful finishes throughout make this home move-in ready and easy to personalize.The finished basement provides endless possibilities, offering one additional bedroom, a full bathroom, and a lot of space to suit your needs. Whether you’re looking for a home office, a playroom, or a guest suite, this lower level has the flexibility to adapt to your lifestyle.Outside, the landscaped yard features mature trees for added privacy, creating a peaceful outdoor retreat, while the expansive green space at the back offers even more room to relax and enjoy. There’s also a small shed with hydro, perfect for extra storage or a workshop. This bungalow is move-in ready and conveniently located close to schools and amenities, making it a perfect choice for first-time buyers, growing families, or anyone looking to downsize! (id:8999)
3 Bedroom
2 Bathroom
2,338 ft2
533 Terrington Crescent
Kitchener, Ontario
With just under 4,300 square feet of finished space, a generous pie-shaped lot (0.31 acres), and a resort-style backyard complete with saltwater pool and second-floor covered patio, this executive retreat delivers elevated finishes inside and out! Check out our TOP 7 reasons why this house should be your home! #7: SHOW-STOPPING BACKYARD RETREAT The 0.31-acre pie-shaped backyard with in-ground saltwater pool sits at the center, surrounded by lush landscaping, a pool house & a second-floor entertainers' covered patio. #6: PRIME DOON SOUTH LOCATION Set on a quiet crescent in Topper Woods, this home is surrounded by executive properties & forested trails while being only minutes to Golf, Conestoga College, top-rated schools, Hwy 401 & everyday shopping. #5: CARPET-FREE MAIN FLOOR The main level features engineered hardwood & tile flooring, California shutters & high ceilings. A front sitting room welcomes you, while at the back of the home, a cozy living room with a gas fireplace and custom built-ins overlooks your backyard retreat. #4: MODERN EAT-IN KITCHEN The kitchen has beautifully finished with quartz countertops, tile backsplash, under-cabinet lighting, soft-close cabinetry, and KitchenAid stainless steel appliances, including an integrated microwave & wall oven. A direct walkout to your second-floor covered patio, complete with a composite deck and a natural gas BBQ, makes grilling and gathering a breeze. #3: SECOND-FLOOR OFFICE A dedicated second-floor office with custom built-ins provides a focused space tucked away from the main floor. #2: BRIGHT & SPACIOUS BEDROOMS The primary suite boasts French doors, a walk-in closet with built-in organization & a 5-piece ensuite.Two bedrooms share a 4-pc privilege ensuite, while the fourth bedroom has its own private 4-pc ensuite. #1: CARPET-FREE LOOKOUT BASEMENT The finished basement offers plenty of bonus space, including a large living area, a custom wine room, a fifth bedroom, and a three-piece bathroom with a shower. (id:8999)
5 Bedroom
5 Bathroom
4,265 ft2
304g Bluevale Street N Unit# 38
Waterloo, Ontario
Spacious 3-bedroom end unit townhouse with garage, finished Basement & private backyard. Situated in the heart of Waterloo, this location offers AAA access to the city. The walk score cannot be beat, with shopping, schools, the university district, and highway access are just steps away. This spacious 3-bedroom end unit townhouse offers exceptional value and endless potential. A fantastic opportunity for first-time buyers or anyone looking to customize a home to suit their personal style. You'll enjoy the functional layout on the main floor which features hardwood floors and updated handrails, while the kitchen stands out with granite countertops, backsplash, a gorgeous island, perfect for breakfast, homework or extra prep space, and an added bonus of soft-close cupboards. Granite finishes continue in most of the bathrooms, adding a polished touch throughout. The finished basement provides additional living space and features a 3 piece bath, hardwood floors, potlights and laundry room, perfect for a family rec room, or home office. Outside, this end unit offers side access to your private backyard, the ideal spot for summer bbqs, with the added convenience of an attached garage and parking for 3 cars. This is a solid, well-designed home with great bones and loads of potential. A smart start for anyone looking to build equity and make it their own! (id:8999)
3 Bedroom
3 Bathroom
1,635 ft2
60 Springbank Crescent
Kitchener, Ontario
Welcome to this charming all brick side split, nestled in the heart of the sought-after Forest Hill neighborhood. Situated on a peaceful, low-traffic street, this home offers the perfect blend of classic construction and modern convenience. Step inside to discover a thoughtfully designed layout that includes four bedrooms, providing flexible space for your family to spread out. Two recently updated bathrooms. 5pc bath for the kids to enjoy, and the perfect 2pc ensuite located in the primary suite. Amazing options throughout the home to situate your office space, great for today’s remote lifestyle The main living area is filled with natural light flowing in from the huge picturesque living room window as the home free flows effortlessly into the separate dining room and recently updated modern kitchen, complete with stainless steel appliances, contemporary soft close cabinetry, endless quartz countertops, and a stylish tile backsplash—perfect for both everyday living and entertaining. Walk out to the backyard from the cozy office nook/child's play area and enjoy a spacious, partially fenced backyard—perfect for summer barbecues, kids at play, or pets to roam. Main floor laundry and walk in-out garage and 2pc bath complete your main floor living enjoyment. Lower level is partially finished and ready for your visions and ideas to unfold. Great storage space located on this level, great for all your seasonal decorations. The home is situated in a mature area with a balance of open lawn and mature trees, creating a private and serene setting. There's potential for future enhancements like a patio, deck, or garden shed. Located close to excellent schools, shopping, public transit, and scenic parks, this property offers both lifestyle and convenience in one of the city's most established neighborhoods. (id:8999)
4 Bedroom
3 Bathroom
2,173 ft2
573 Robert Ferrie Drive
Kitchener, Ontario
Location, Location, Location! Welcome to this stunning home in the highly sought-after Doon South neighborhood—just minutes from Hwy 401, top-rated schools, and shopping conveniences. Step into a grand living room with an impressive 17-ft ceiling and a dramatic wall of windows offering unobstructed views of lush green space and a tranquil pond. A cozy gas fireplace adds warmth and charm to this breathtaking space. The main floor features 9-ft ceilings, an open-concept kitchen filled with natural light, a center island, crown molding, stylish backsplash, and pot lights throughout—ideal for both entertaining and everyday family life. Upstairs, you’ll find four spacious bedrooms, a walk-in closet for the primary bedroom and the flexibility to convert one of the bedrooms into a nursery or home office to suit your lifestyle needs. The finished walkout basement offers radiant floor heating, a built-in office desk, potential for an additional bedroom, and ample space for a recreation area—making it perfect for extended family or income potential. Step outside onto the large entertainer’s deck, complete with a gazebo, gas BBQ hookup, and a custom-built shed neatly tucked beneath the deck—all overlooking a serene pond and green space. Additional features include an insulated double garage and parking for up to 4 vehicles. This isn’t just a house—it’s a lifestyle upgrade in one of the city’s most desirable communities. Don’t miss your chance to make this gem your forever home! (id:8999)
4 Bedroom
3 Bathroom
3,069 ft2
263 Main St
Cambridge, Ontario
Welcome to this captivating century home—a truly exceptional place to raise your family. Built in 1913 and lovingly maintained over the years, this residence beautifully blends timeless architectural charm with spacious living space and potential. Set on a generous lot siding a quiet dead-end street, the home offers a safe and serene environment where children can play freely. The large, fenced yard includes playground equipment for immediate outdoor fun, and the property benefits from easy access to the driveway and garage via the peaceful side street. Located in the desirable East Side neighborhood, you'll enjoy a strong sense of community and convenient proximity to schools, parks, and local amenities. Just steps away from the vibrant Gaslight District and downtown, with quick access to Highway 8 and the 401.. From the moment you enter, you're welcomed by an elegant foyer adorned with ornate woodwork, setting the tone for the home's refined character. The main floor boasts a spacious open-concept layout featuring original fixtures, intricate trim, pocket doors, and soaring 9-foot ceilings—each detail adding depth and historical charm. The kitchen Discover is a blank canvas awaiting your personal touch and vision. Upstairs, a grand staircase leads to three generously sized bedrooms and two full bathrooms. The primary suite offers the comfort of an ensuite bathroom and ample closet space. A pull-down staircase reveals an expansive attic with excellent ceiling height, new windows, updated insulation, electrical, and abundant natural light—ready to be transformed into additional living space. The basement features high ceilings, an open layout, new windows, and a separate side entrance—perfect for additional living quarters or potential rental income. Additional highlights include parking for three vehicles, ample street parking, a new roof (2018), attic and basement windows (2018). This home is truly one of a kind-schedule a viewing today! (id:8999)
3 Bedroom
3 Bathroom
1,737 ft2
51 Paulander Drive Unit# 101
Kitchener, Ontario
Welcome to this beautifully updated 3-bedroom, 2-bathroom townhouse offering over 1,300 sq ft of carpet-free living space, plus a fully finished basement — perfect for a home office, gym, or extra family room. The open-concept main floor features recently upgraded flooring and a seamless flow from the dining area overlooking the bright and spacious living room, ideal for both entertaining and everyday living. The modernized bathrooms and thoughtful finishes throughout add a fresh, contemporary touch. Enjoy the convenience of a 1-car garage with extra built-in storage, making organization effortless. Located within walking distance to public transit and just minutes from shopping, schools, parks, and more — this home offers a great lifestyle and value all in one! Don’t miss out on this move-in-ready gem! (id:8999)
3 Bedroom
2 Bathroom
1,300 ft2
775 Coulson Avenue
Milton, Ontario
WOW! NEW PRICE! This stunning 2-storey home in Milton is truly move-in ready and loaded with high-end upgrades throughout. Step onto the stamped concrete driveway, walkway, and patio, complemented by a composite front porch and deck, two gazebos, and a shed—all included. Enjoy outdoor entertaining with a natural gas BBQ hookup (with rotisserie) and relax knowing the epoxy-coated garage floor, steel-insulated garage door, and smart side-mount opener add both function and flair. Inside, you'll find hardwood floors on both levels, fresh paint throughout, and two convenient access points to the fully fenced backyard. The custom kitchen is a chef’s dream, featuring granite countertops, pull-out trays, drawer organizers, a lazy Susan with optimized rotation, pot filler above the double oven, and pot lights throughout for a bright, modern feel. Head downstairs to the entertainment-ready basement, boasting a custom bar and entertainment center complete with built-in speakers. Upstairs, the bathroom impresses with a custom double vanity, built-in storage drawers, and elegant finishes. Home *LINKED* below grade Don’t miss your chance to own this beautifully upgraded home in a sought-after Milton neighborhood -age of windows 2017 -electrical panel 2014 with surge protector (id:8999)
3 Bedroom
2 Bathroom
1,992 ft2
2 & 4 Warnock Street
Cambridge, Ontario
These beautiful side-by-side Semi's (1-3 bedrm/1-2bedrm) feature two renovated modern homes, each with SEPARATE furnace, central air conditioning, hot water tank, water softener, and Hydro, Gas, and Water ~ perfect for Multi-generational living, first-time buyers, or savvy investors. The homes have updated electrical, plumbing, and upgraded roofs. Situated just steps from the Grand River & Pedestrian bridge connecting you to the vibrant Gaslight District, where you'll enjoy easy access to a variety of excellent restaurants, the Hamilton Theatre, live music, cafes, local coffee shoppes, Farmer's Market, and the Idea Exchange. This location strikes the perfect balance between peaceful suburban living and the convenience of nearby amenities, making it an attractive option for both residents and tenants. Whether you're looking for a property with rental income potential or simply a fantastic spot to call home, this one has it all! 2 Warnock boasts a 2 bedrm, 2 bath suite that's been thoughtfully renovated, showcasing an open-concept chef's kitchen with high-end stainless appliances & stone countertops & family room. Exquisite hardwood floors throughout. The Primary suite offers a cleverly-designed 4pc bath, walk-in closet loaded with organizers, & a superb makeup/vanity area. Upper floor rounds out w/ 2nd bedroom hosting a large double closet and window seat. Pull-down stairs leading to 500 sf of beautiful attic storage with plywood flooring! Professionally finished basement creates a warm, inviting family room w/fireplace, 2 home offices, full laundry, workshop, and convenient 2 pc bathrm. Enjoy lots of storage space, a step-in pantry and a step-up workshop/utility area! 4 Warnock has 3 large bedrooms, 1 bath, full laundry & storage in basement, & great kitchen/dining area. Upgrades include hardwood flooring, paint, new carpeting. This property’s impeccable condition and attention to detail ensure it stands out in the market. (id:8999)
5 Bedroom
3 Bathroom
3,600 ft2
111 Rosslinn Road
Cambridge, Ontario
Welcome to 111 Rosslinn Rd, Cambridge - a professionally designed and renovated gem in the heart of desirable West Galt! This home is absolutely perfect for those in search for a great bungalow to right size into. This stunning 4-bedroom + den, 2.5 bathroom bungalow offers the perfect blend of modern design and comfortable living. Step into the open concept kitchen, sunroom, living, and dining space, where large windows flood the home with natural light, creating a warm and inviting atmosphere. All bedrooms are generously sized, offering ample space for rest and relaxation. The primary suite features a beautiful walk-out to the backyard with direct access to the hot tub and inground pool. - a perfect spot to enjoy your morning coffee or unwind in the evenings. The fully finished basement adds even more living space, complete with 2 bedrooms one of which includes an ensuite and plenty of room to customize - whether you need a home gym, office, or entertainment area, the possibilities are endless. Outside, enjoy a large backyard oasis with an inground pool - perfect for entertaining. Located in the sought-after West Galt neighborhood, this home combines a peaceful retreat with close proximity to downtown, great schools, parks, and amenities. Don't miss your chance to make this turnkey property! (id:8999)
4 Bedroom
3 Bathroom
2,668 ft2
236 Neilson Avenue
Waterloo, Ontario
Welcome to luxury living in the heart of Waterloo! Situated in the prestigious Lincoln Heights neighbourhood, this custom-built home offers over 4,300 sqft of beautifully finished space, including 6 spacious bedrooms and 6 elegant bathrooms - perfect for multi-generational families or those who love to entertain. With its generous layout, separate entrance, and flexible room configurations, this home is also ideally suited for a home-based business such as a massage clinic, spa, acupuncture studio, accounting office, or other wellness or professional services - seamlessly blending work and home life in one exceptional location. The exterior impresses with a large stamped concrete driveway (parking for 6), a finished garage with smart openers, built-in shelving, and EV charger-ready wiring. Inside, you'll find premium finishes like European doors and windows with 3-way hinges, roller shutters on the second floor, and a custom solid wood kitchen featuring a 10ft quartz island, soft-close cabinetry, high-end appliances, and a drinking water filtration system. The open-concept living area includes built-in shelves, a 5.1 surround sound system, and Bose ceiling speakers with multi-zone audio. Relax year-round in the sunroom with skylight, or entertain in the beautifully landscaped backyard with 1,100+ sqft of interlocking stone and lush gardens. Additional highlights include solid wood bathroom vanities with granite countertops, security camera wiring with DVR, and a fully finished basement featuring 2 bedrooms, a full bath, and a spacious family room - perfect for movie nights or guests. This exceptional home blends timeless elegance with modern convenience in a family-friendly community. Don't miss this rare opportunity! (id:8999)
6 Bedroom
6 Bathroom
4,317 ft2
14 Pathfinder Crescent
Kitchener, Ontario
Your search ends here! This stunning 2-storey home in Kitchener's desirable Doon area offers modern updates and fantastic features. Enjoy cooking in the 2021 renovated kitchen, boasting ample cabinetry, beautiful marble countertops, new flooring, and direct backyard access via a brand-new sliding door. The main floor offers a bright and inviting atmosphere with new pot lights and updated ceilings throughout, plus brand-new front doors for impressive curb appeal. Updated 2-piece main and upstairs bathrooms mean less to do for you! Upstairs, unwind in the spacious primary bedroom with its own 4-piece ensuite and walk-in closet, alongside two additional comfortable bedrooms. The finished basement provides bonus living space with a bar, rec room, and spacious laundry room – perfect for family nights or entertaining. Outside, your private backyard retreat awaits with a meticulously manicured lawn, a convenient shed (with its own garage door and opener!), and a show-stopping custom-built outdoor pizza oven. Exterior peace of mind comes from recent updates including stucco (2021) and stamped concrete at both front and back (2022). Don't miss this opportunity to own a truly exceptional home! Complete list of updates included in links (id:8999)
3 Bedroom
3 Bathroom
2,111 ft2
7811 Wellington 45 Road
Glen Allan, Ontario
Welcome to small town living in the charming community of Glen Allan! This century home is brimming with potential and just waiting for your personal touch. Featuring 3 bedrooms and a 4-piece bathroom upstairs, this home offers a solid foundation with several key updates already completed—including the roof (2010) , furnace (2018) , water softener (2021) , and water heater (2023) . Step into the mud room that leads directly into a convenient laundry area with a 2-piece bathroom. The back deck, complete with a privacy fence and glass railing, provides the perfect space to enjoy family BBQ night and views of the beautiful yard. With parking for two and ample space to build your dream garage, this property is ideal for anyone looking to create a home that reflects their unique style. If you've been searching for a house with utility updates, and loads of potential—this could be the one! (id:8999)
3 Bedroom
2 Bathroom
1,010 ft2
280 Lester Street Unit# 221
Waterloo, Ontario
Rare Opportunity In Waterloo’s Premier Student District! Situated in the heart of the student district at 280 Lester Street, this HIGHLY SOUGHT-AFTER 1+DEN CONDO in the trendy SAGE V building offers the Perfect Blend Of Modern Living And Investment Potential. This FULLY FURNISHED 681 SQFT UNIT features HIGH CEILINGS, an OPEN-CONCEPT FLOOR PLAN, and 1.5 BATHROOMS, creating a SPACIOUS AND FUNCTIONAL living space. Step inside to find a BRIGHT KITCHEN with MODERN CABINETRY, GRANITE COUNTERTOPS, STAINLESS STEEL APPLIANCES, and a LARGE ISLAND, overlooking a LIVING AREA complete with FURNITURE AND A TV. The unit boasts LARGE WINDOWS with WESTERN EXPOSURE and is CARPET-FREE for easy maintenance. A GENEROUSLY SIZED BEDROOM and a 4PC BATHROOM with STACKED WASHER & DRYER add convenience, while the FLEXIBLE DEN is ideal for a home office or guest space. Residents of Sage V gain access to a wide array of amazing amenities, including an on-site fully equipped Fitness Center, a mezzanine with 2 level study lounge, and a spacious outdoor terrace for relaxation and networking. With HEAT, WATER, and HIGH-SPEED INTERNET INCLUDED in the $496.19/month condo fees—PLUS A RARE 1-CAR PARKING SPACE—this unit stands out in the market. Located STEPS FROM UNIVERSITY OF WATERLOO & WILFRID LAURIER UNIVERSITY, AND CONESTOGA COLLEGE, with the WATERLOO LRT STATION and UPTOWN WATERLOO’S dining, shopping, and entertainment just minutes away, this condo is a DREAM FOR STUDENTS, INVESTORS, OR FIRST-TIME BUYERS. DON’T MISS THIS INCREDIBLE OPPORTUNITY—SCHEDULE YOUR VIEWING TODAY! (id:8999)
2 Bedroom
2 Bathroom
681 ft2
720 Sports Drive
Brussels, Ontario
This is the first time this custom built home has been offered for sale. The location is ideal for an active family being a short walk to the Rec complex, pool, ball diamond, soccer fields, and conservation dam and park. This well kept home offers 3 bedrooms, 3 baths and a mostly finished basement with a spacious Rec room, office and crafts room. Many updates including, roof, exterior doors, stamped concrete patio and walks, plus Trusscore in the garage. The large concrete drive holds 4 cars easily. (id:8999)
3 Bedroom
3 Bathroom
2,632 ft2
730 Rogers Road
Listowel, Ontario
Welcome to your new home in the growing community of Listowel. This two story semi detached home offers the perfect blend of comfort, convenience and modern living. Nestled in a prime location, it's just a short stroll to Westfield School, the rec complex, nearby park and soccer fields, making it an ideal spot for families and outdoor enthusiasts alike. As you step inside you will be greeted by a warm and inviting atmosphere. The main floor features a spacious living area that flows seamlessly into a well appointed kitchen perfect for entertaining friends and family. With three generously sized bedrooms, there is plenty of room for everyone to unwind. Venture downstairs to the finished basement which boasts a walk out entrance, offering easy access to the backyard. This versatile space can be utilized as a family room, home office or play area catering to all your lifestyle needs. The backyard is fully fenced and features a deck where you can spend lazy summer days or cooking your favourite foods on the BBQ. Don't miss this opportunity to make this home your own, here comfort meets convenience in a sought-after community. (id:8999)
3 Bedroom
3 Bathroom
1,622 ft2
37 Cambridge Street
Cambridge, Ontario
Welcome to 37 Cambridge St — where your new family home awaits! Perfect for first-time buyers or growing families, this spacious 3-bedroom, 2-bath home offers nearly 2000 square feet of thoughtfully updated living space. With brand new plumbing, a modern 200 amp electrical panel, and a high-efficiency gas furnace, this home is move-in ready and easy to love. Step inside to find a cozy living area complete with a beautiful wood stove—perfect for creating warm memories on chilly evenings. The home’s workshop is a bonus for weekend projects or extra storage, featuring a separate 60 amp panel, new flooring, bright lighting, and upgraded wiring. Topped with a durable 40-year Canadian driftwood shingle roof, this home is built to last for years to come. Nestled in a friendly Cambridge neighbourhood close to schools, parks, and shops, 37 Cambridge St is the ideal place to put down roots. Come see why this charming home is the perfect fit for your next chapter! (id:8999)
3 Bedroom
2 Bathroom
1,908 ft2


